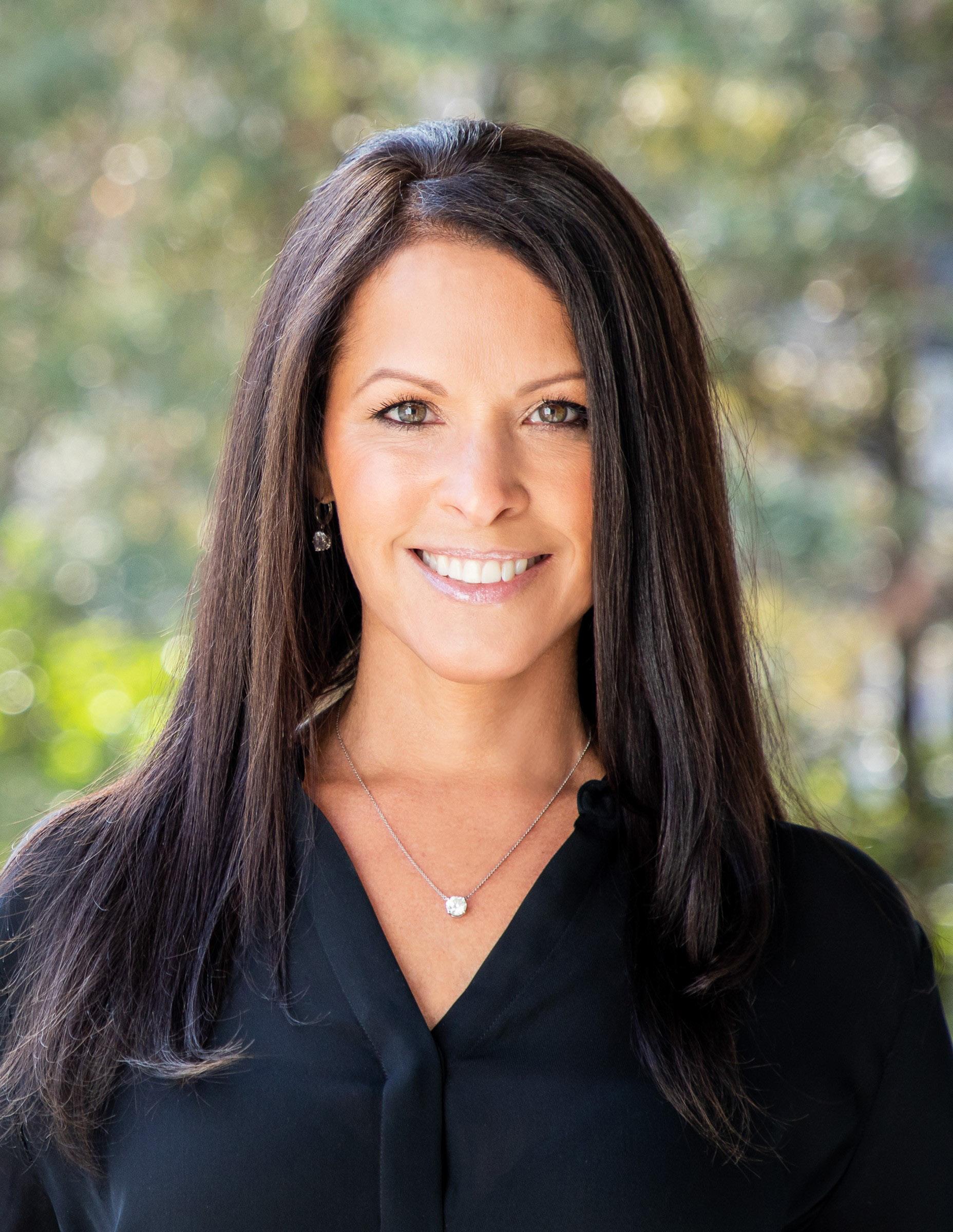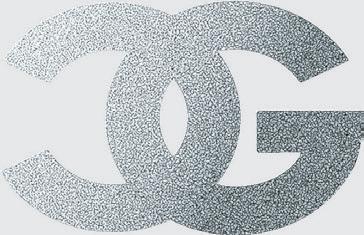25 Liberty Street
WESTHAMPTON BEACH, NY
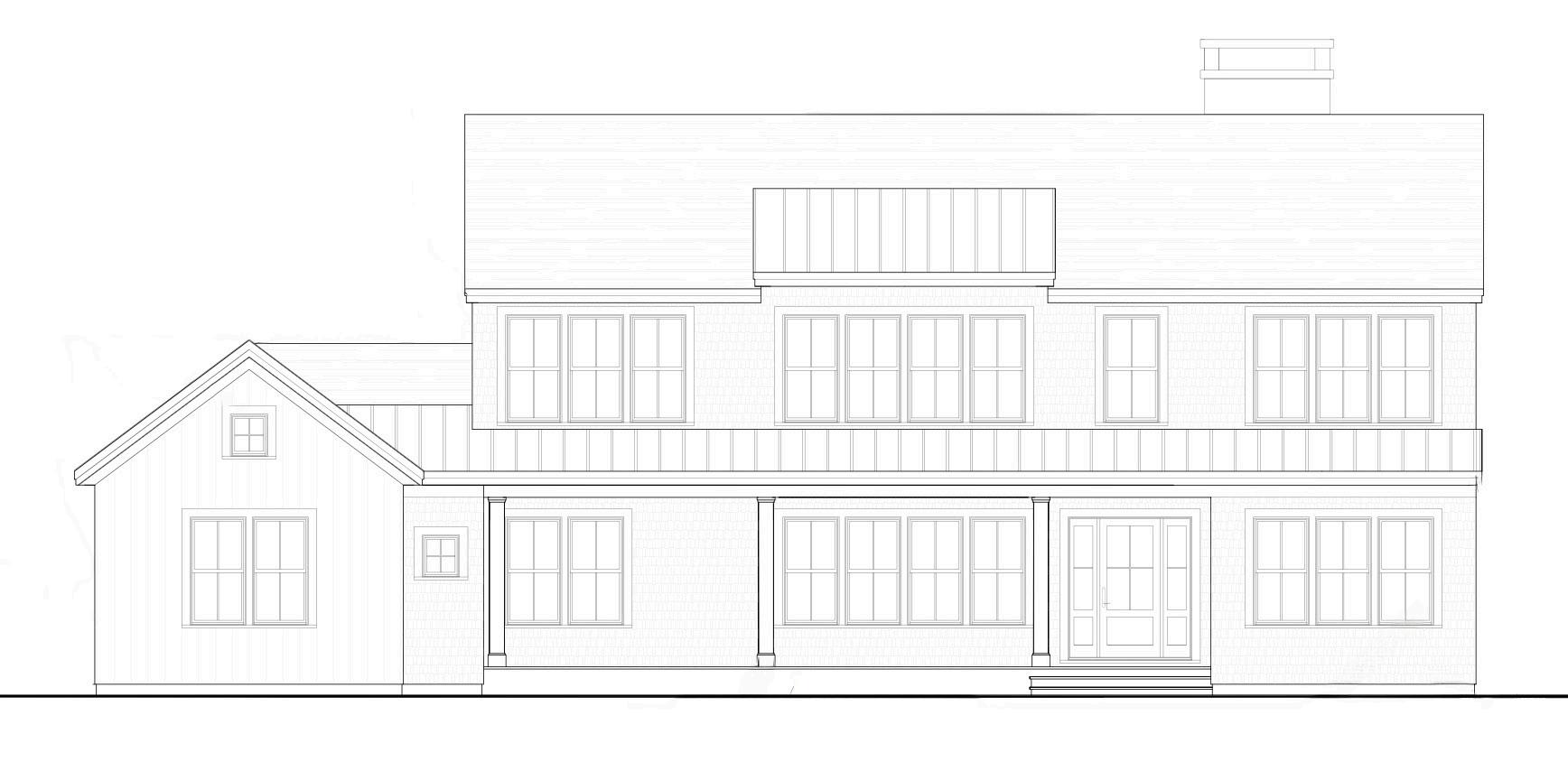


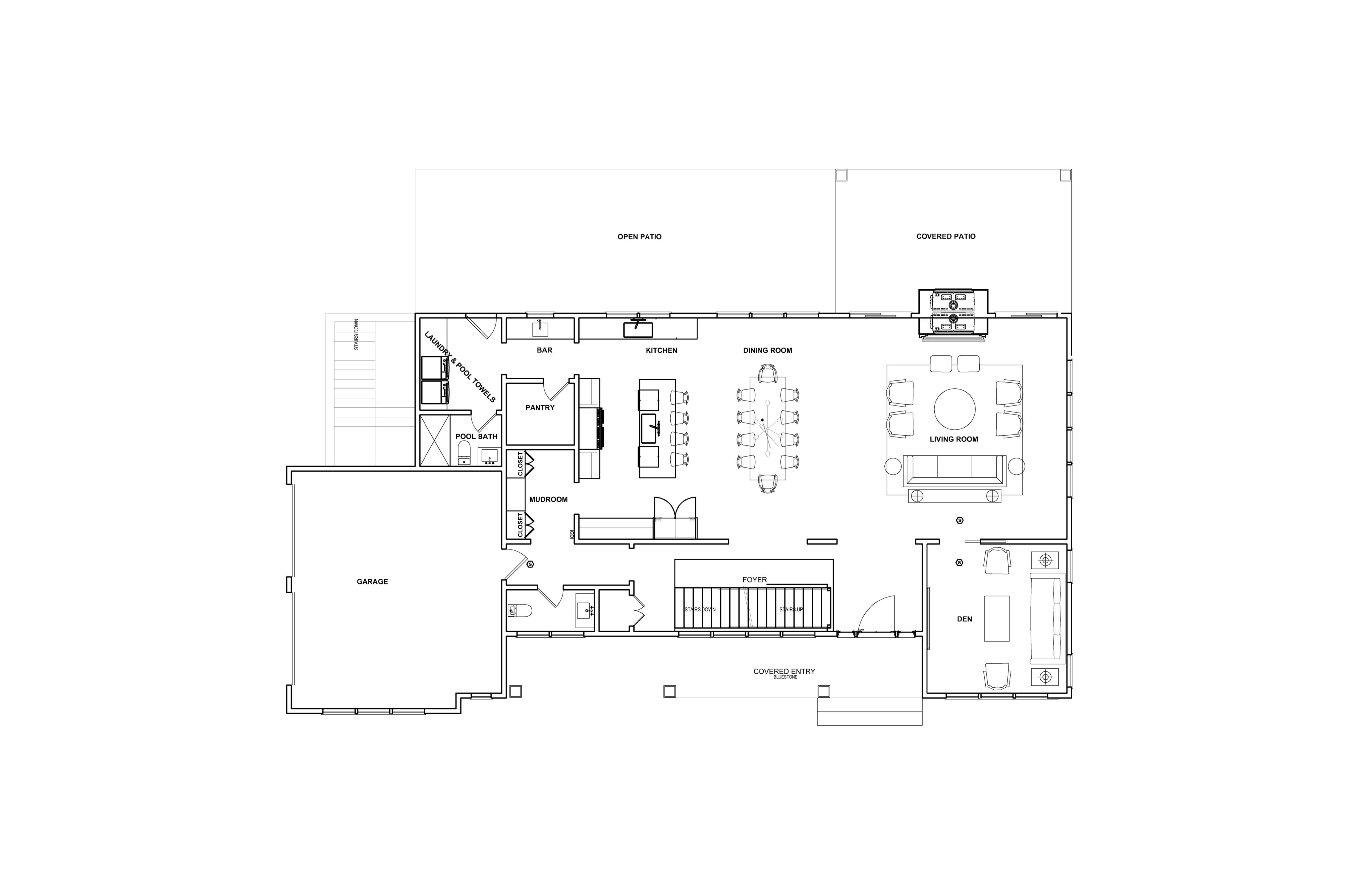
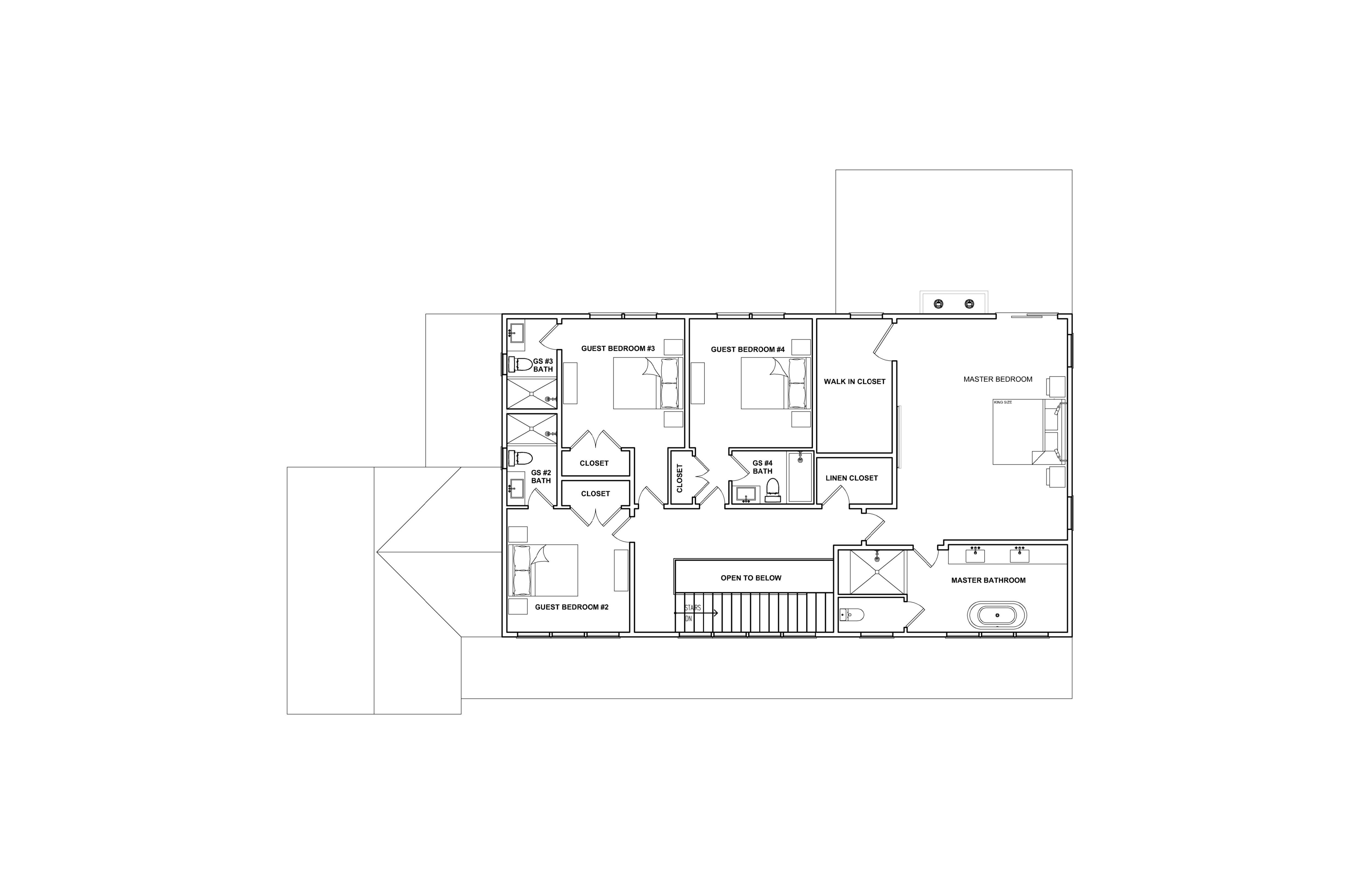
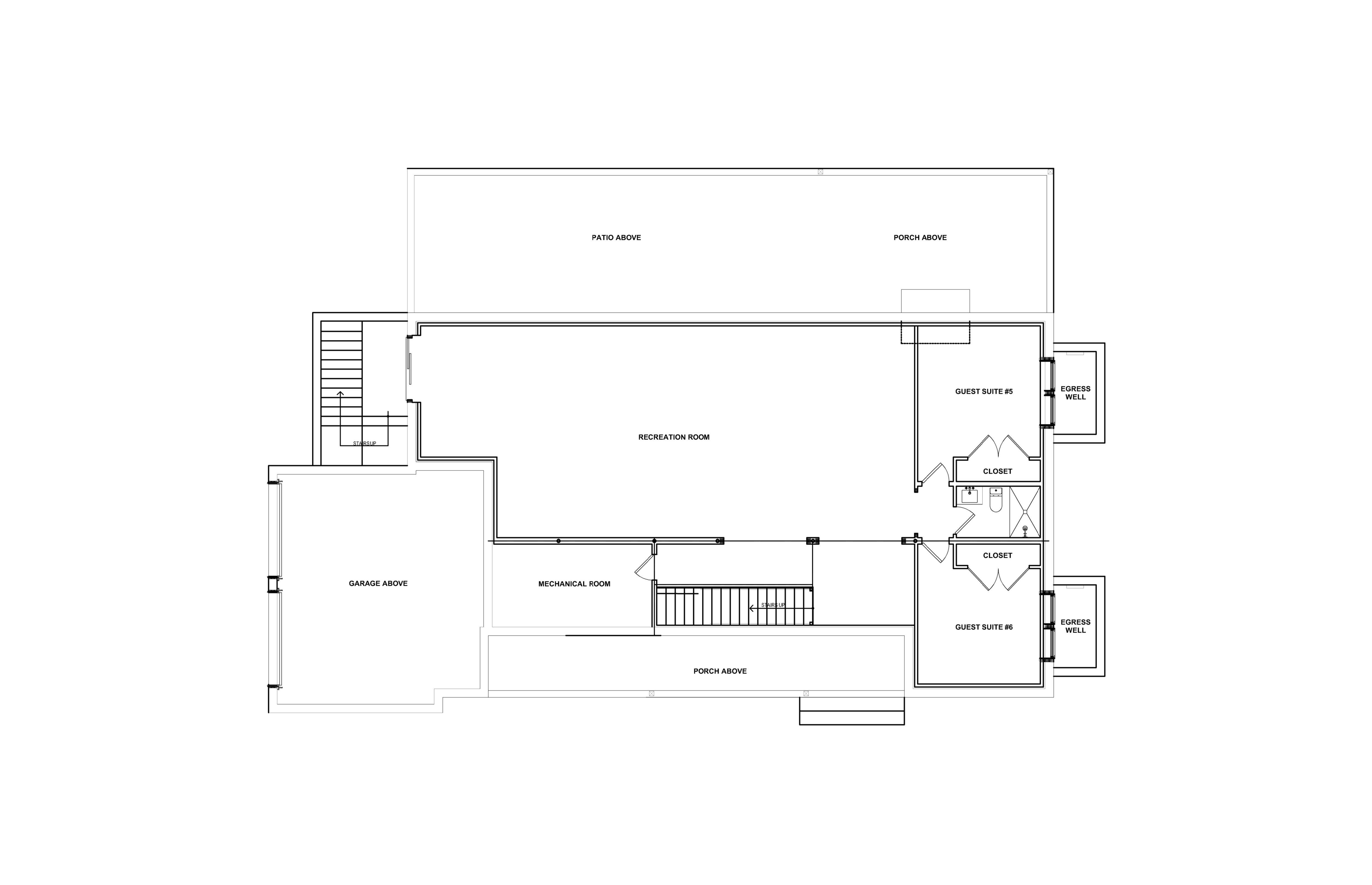
PROPERTY OVERVIEW
New Construction 2025 - Completion Fall
HOUSE FEATURES:
-Approx. 5,000sf
-First Level - approx. 2,000sf
-Second Level - approx. 1,747sf
-Lower Level - approx. 1,630sf
-Garage - approx. 497sf
-Front and back porch/patio (approx. 242sf & 323sf)
-6 Bedrooms
-6.5 Bathrooms
-2-Car attached garage
-Heated gunite pool
-Fireplace
INTERIOR FEATURES:
-Ceilings - 10ft
-Flooring - Oak Wide Plank 5-6in.
-Custom moldings, trim and woodwork throughout
-8ft Solid wood doors throughout
-Frameless shower doors
-Marble large format stone & tile trimless recessed lighting
-Marvin windows & doors
-Lutron wireless switches on first floor & common areas
EXTERIOR FEATURES:
-Cedar Shingle Stain Grade, Alaskan Yellow combo with Board & Bat
-Composite Trim and Soffits (Boral)
-Wood Roof
-Bluestone Covered Porches & Patios with recessed lighting, fan & speakers
-Gutters 5in. half round aluminum
-Outdoor shower
-Irrigation
-Gunite pool - 16x36ft heated salt water
MECHANICAL ROOM:
-GHA-4 zones
-Boiler
-Tankless gas hot water heater
-AC
-Central Vac
-Propane for range and barbecue
-300 Amp service
-IA Septic
FIRST FLOOR:
-Large foyer
-With cathedral ceiling and spacious coat closet
-Custom chef’s kitchen
-Center island with large format marble and seating
-Wolf range & hood
-Sub-Zero refrigerator and freezer “beverage drawers
-Miele dishwash
-Flush Mount Wolf microwave/draw
-Butlers walk-in pantry with wet bar (wine fridge)
-Formal dining room
-Formal living room with dual sided fireplace
-Private den/family room with pocket door for privacy
-Laundry room with double stacked LG washer/dryers
-Large mudroom with access to garage
-Full bathroom with pool access
-Powder room
SECOND FLOOR:
-Primary bedroom with tray ceiling & large walk-in closet
-Bathroom has: double sink vanity, shower, stand alone tub, water closet, radiant heat & make up counter
-Private balcony
-3 Additional en suite bedrooms with spacious closets
-Additional laundry room
-Balcony open to below
LOWER LEVEL:
-Two bedrooms with egress windows
-Shared bathroom
-Gym with rubber flooring
-Free stand sauna
-Wine room
-Open staircase
-Access with walk out egress
-9ft ceilings
