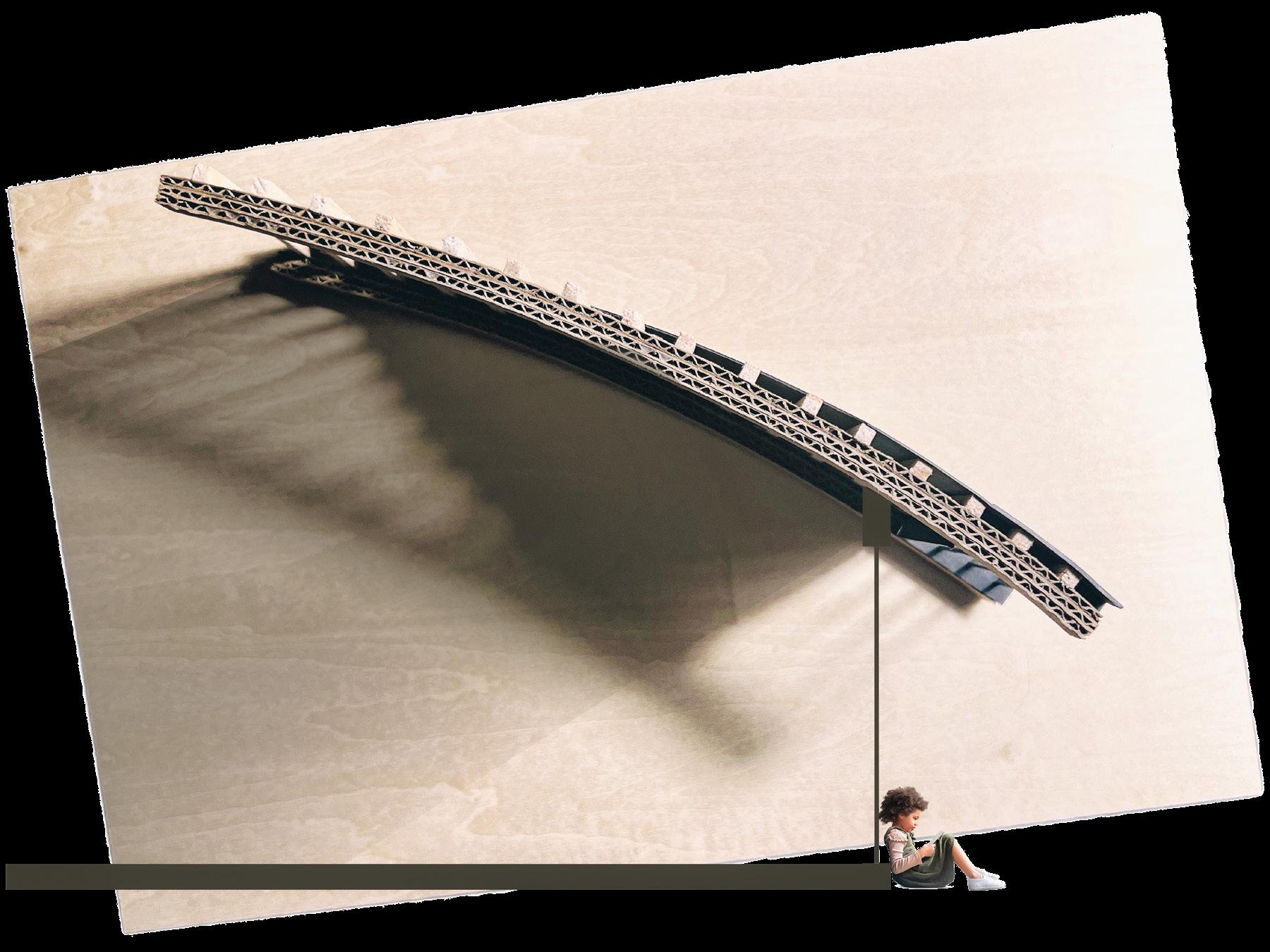

PORTFOLIO: ELIZABETH THOMAS
ELIZABETH THOMAS


elizabeththomas301@icloud.com www.linkedin.com/in/elizabethjt




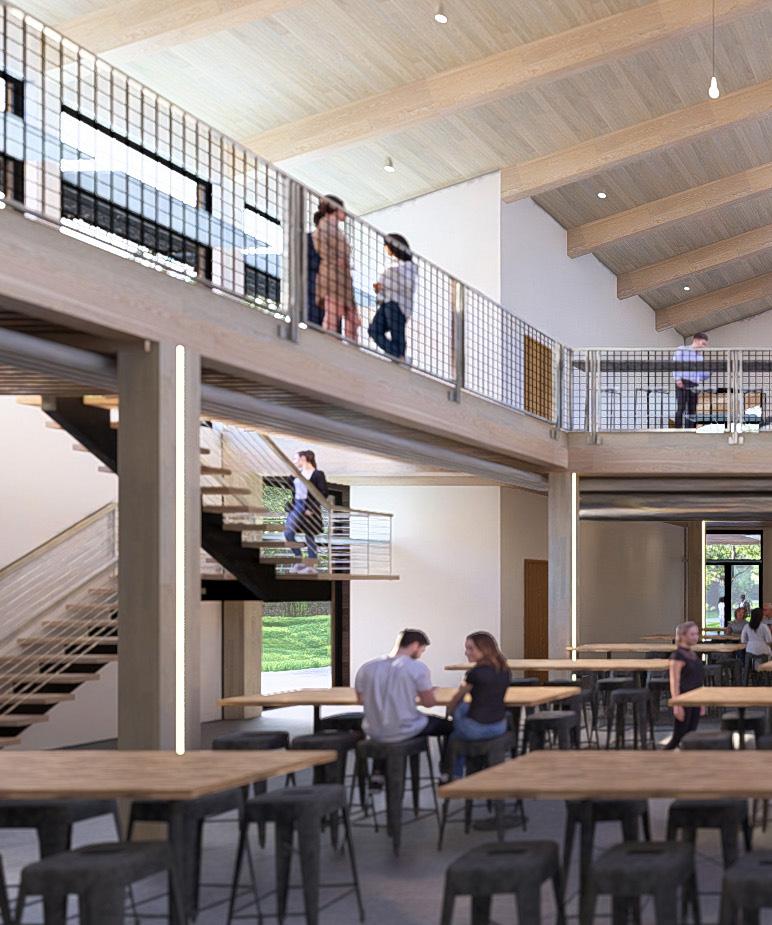
01 COMMON GROUND INTEGRATIVE DESIGN
Typology: Brewery
Location: Maplewood, Minnesota
Semester: Fall 2024, Solo Project
Softwares: Archicad, Lumion, Adobe Suite
Our integrative design studio challenged us to apply our cumulative knowledge of the design process by recreating a past studio project. The original intent of this project was to revitalize an underutilized and polluted site in Maplewood, Minnesota, through the creation of a brewery that would invest in both the community and the site itself.
Reconsidering the circulation was the most significant challenge in this project. The design needed to account for the inherent adjacencies and the visual connections between spaces, particularly between the brewing process and customers. The exposure of the building’s structure and glass partitions between internal functions allow people to truly understand and feel connected to the space.
The integration of a mass timber structure, expansive windows to enhance natural light, and a gravel walking and biking path, reconnects people to both the site and to their neighborhood.

Elizabeth Thomas
EXISTINGVEGETATIONTOREMAIN



Located near an active rail line on a site previously used to store and manufacture fertilizer, the existing site was a brownfield - underutilized and polluted. Additionally, an underground pipeline with a 100-foot setback and two wetlands significantly restrict the buildable area of the 32-acre site. The new site design aims to positively impact its surroundings by addressing these constraints and enhancing both the environmental and community aspects of the area.
RAIN GARDEN

BROWNFIELD TO GREENFIELD
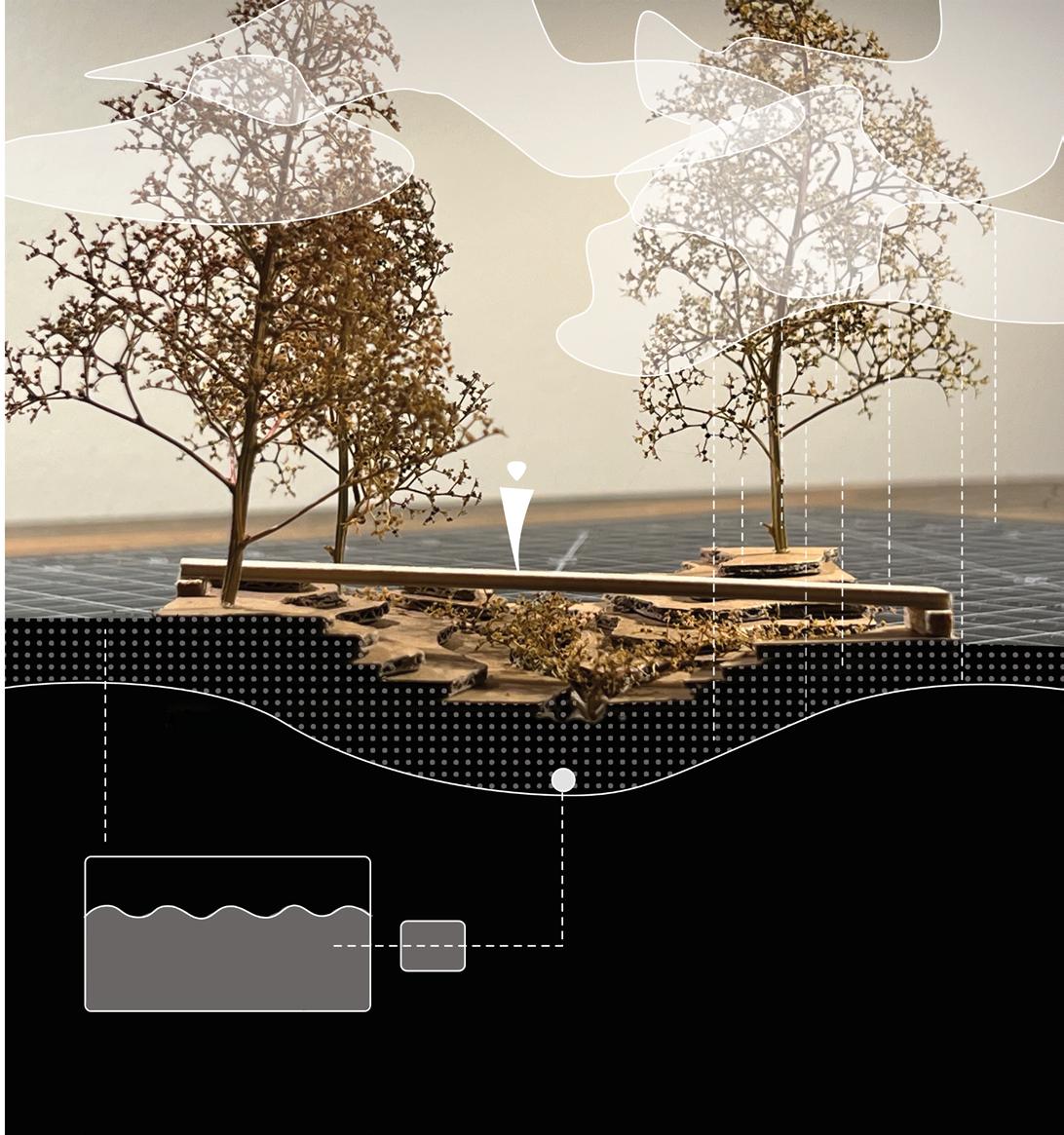

Part of the site design focuses on enhancing soil quality and reducing polluted runoff into the wetlands. The proposed design caps the re-vegetated land with clean fill, while mildly contaminated soil is retained on-site and repurposed as fill for meadow-planted mounds. A geosynthetic clay liner seals the contaminated soils, preventing water from prematurely reentering the original water table.
Excess stormwater flows off the rolling hills into crack-like depressions in the landscape, where it is collected, filtered, and stored in an underground cistern. This stored water is then used to irrigate the site as needed.

SITE SECTION SHOWING SOUTHWEST ELEVATION
CISTERN FILTER
Elizabeth Thomas
SECOND LEVEL FLOOR PLAN
COOLER & KEGS
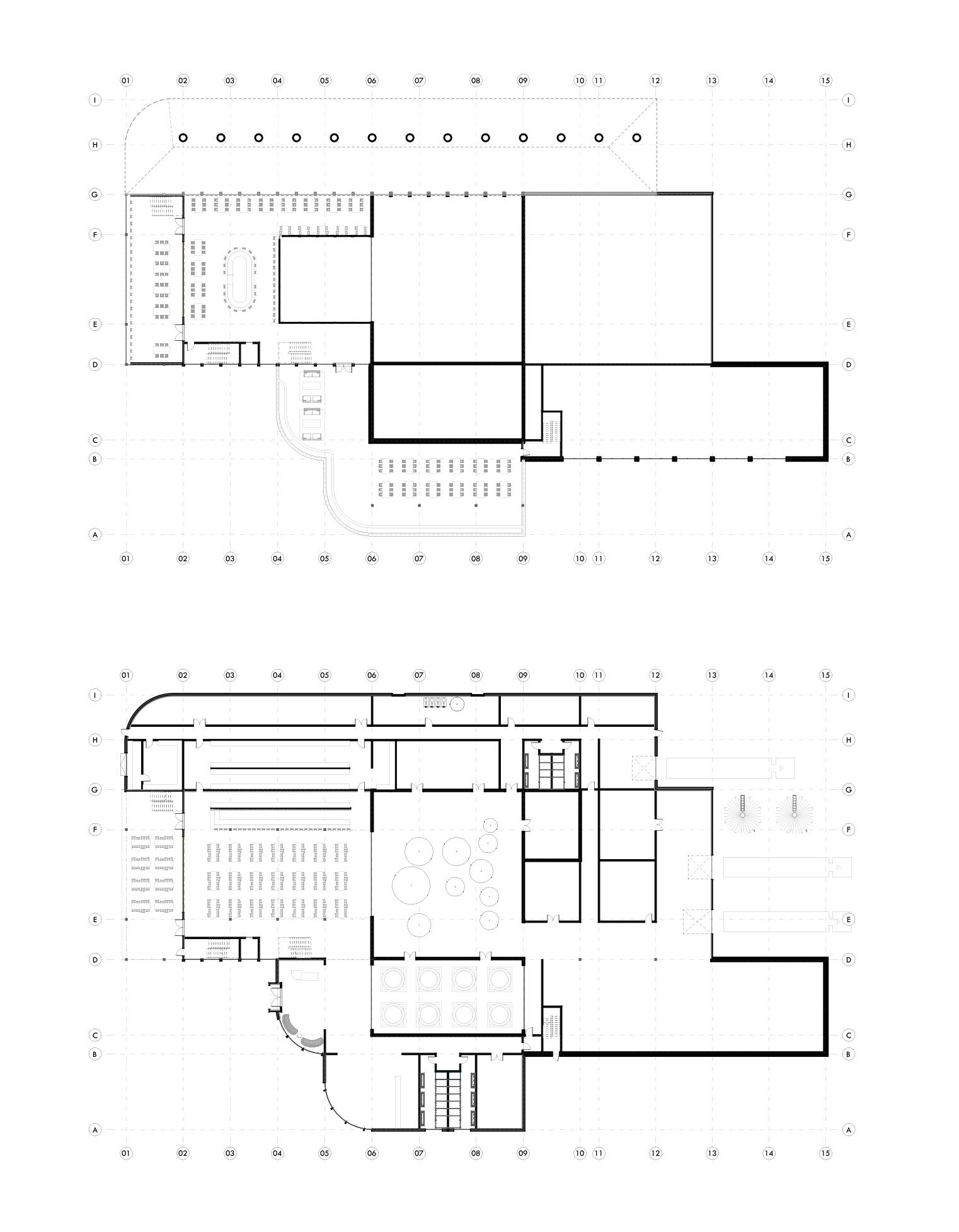
GROUND LEVEL FLOOR PLAN
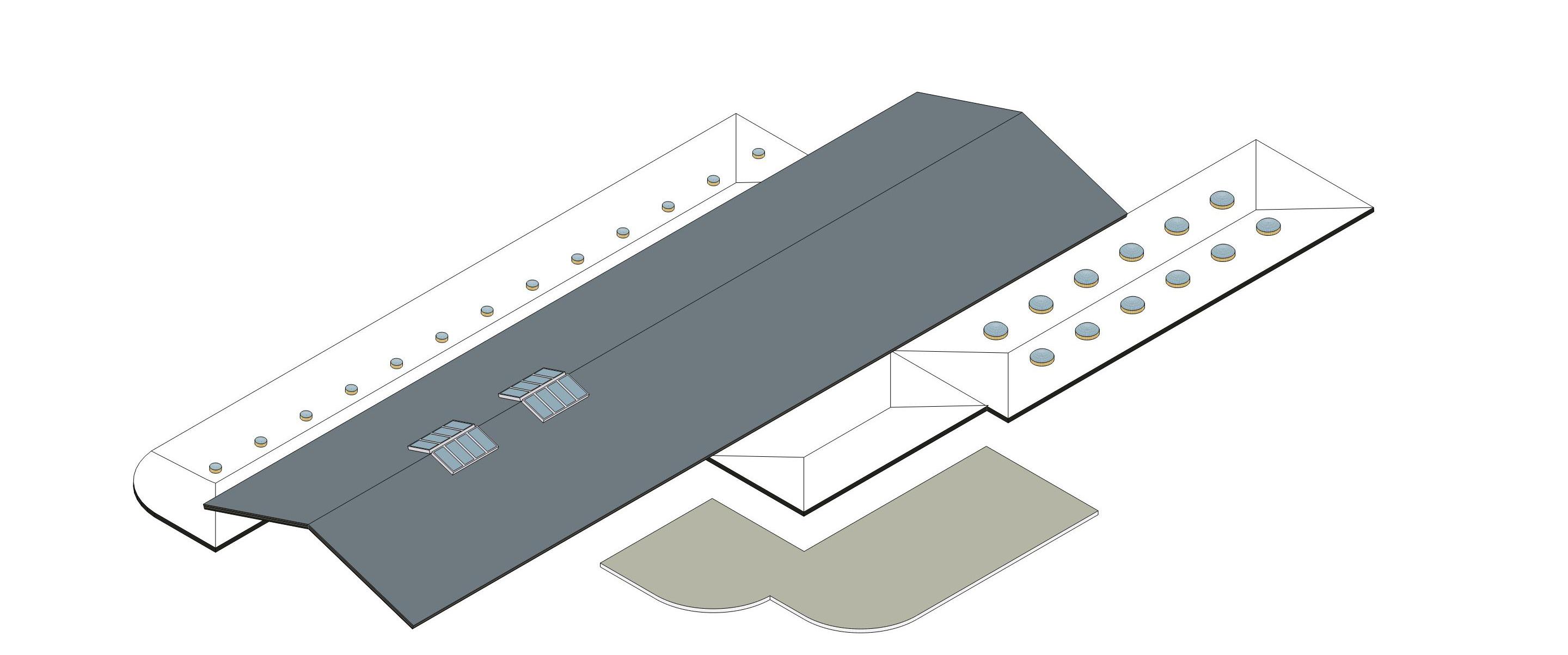
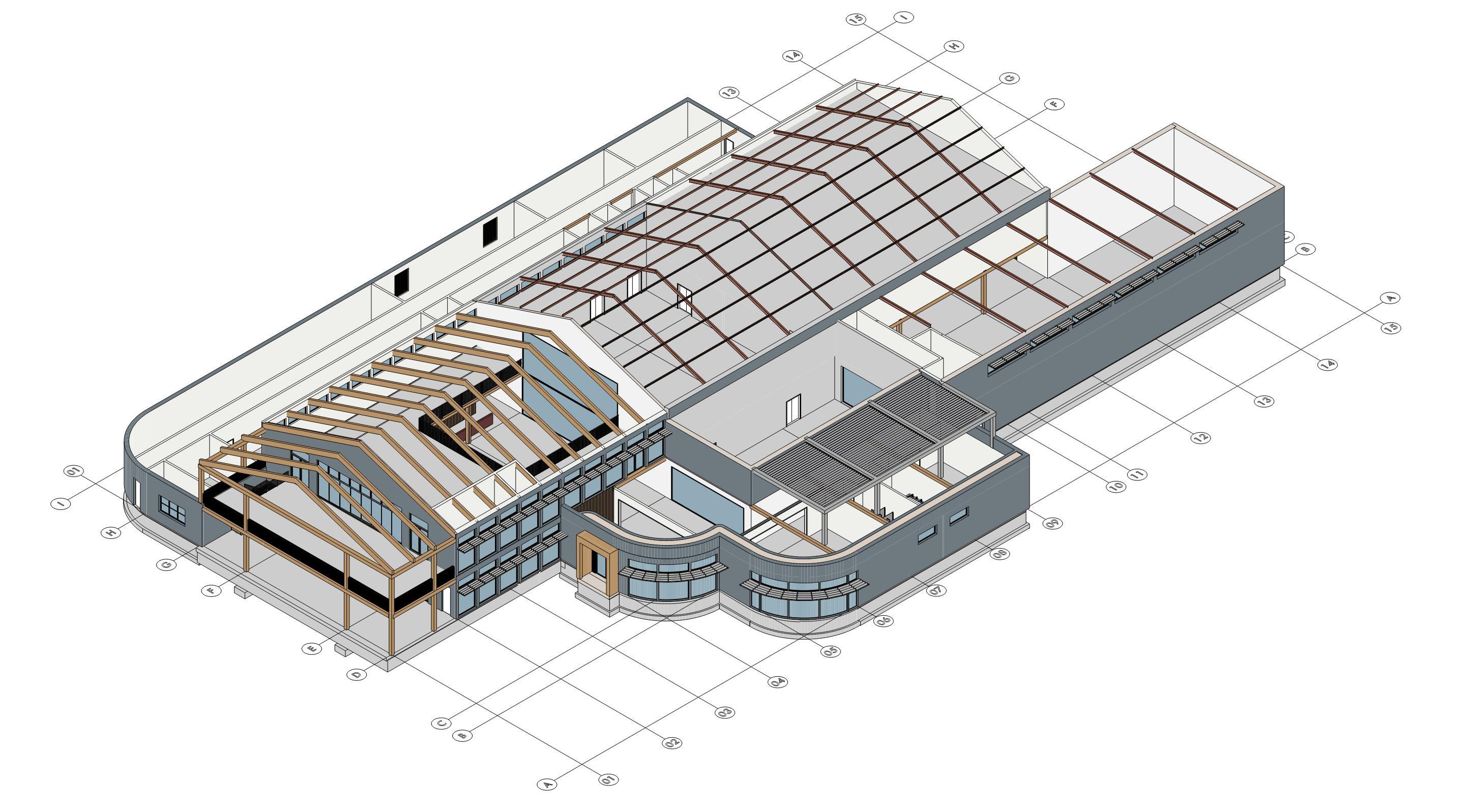

Elizabeth Thomas
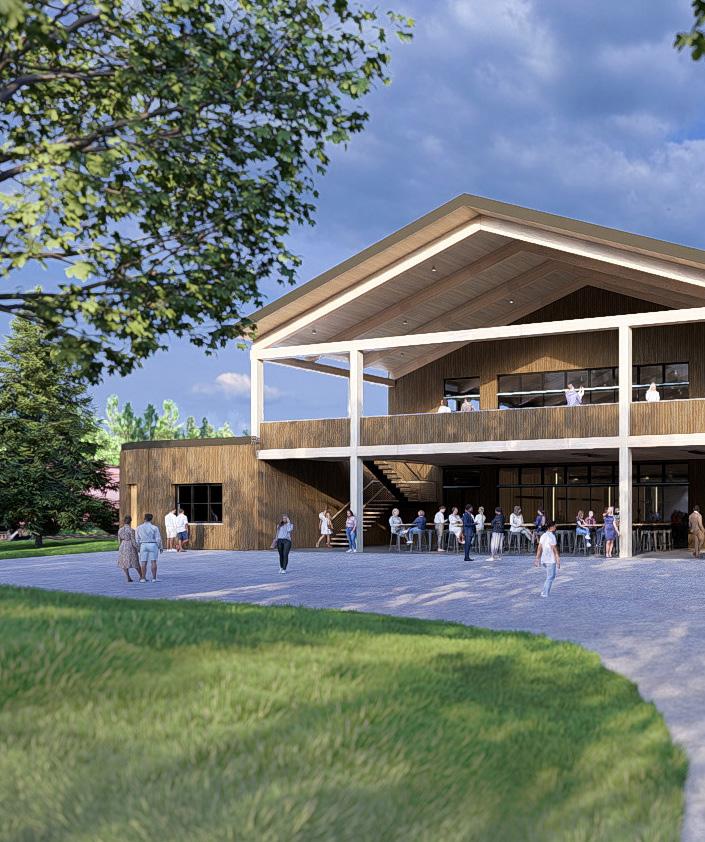

Elizabeth Thomas
Ground

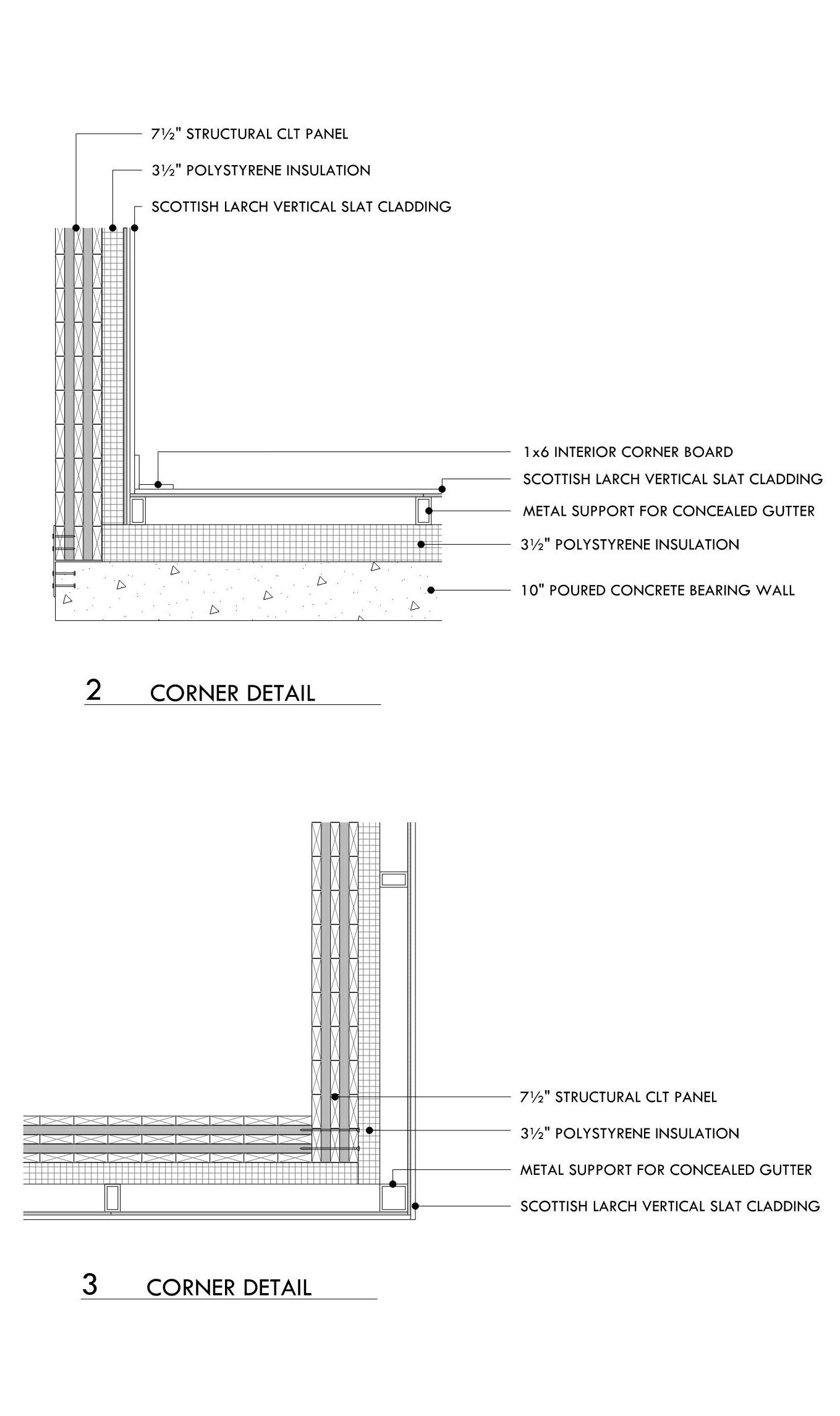
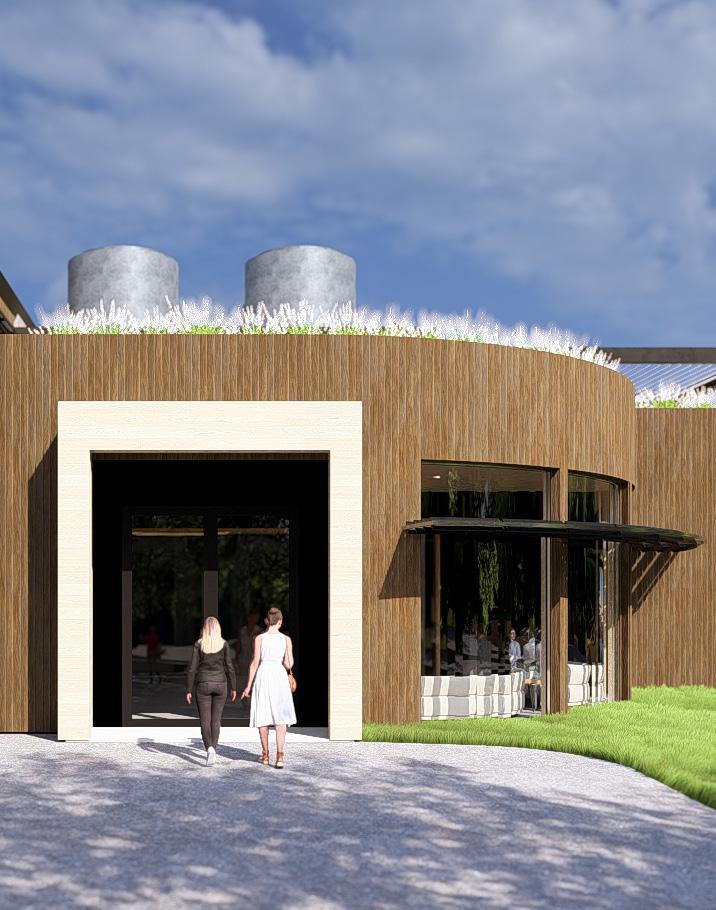
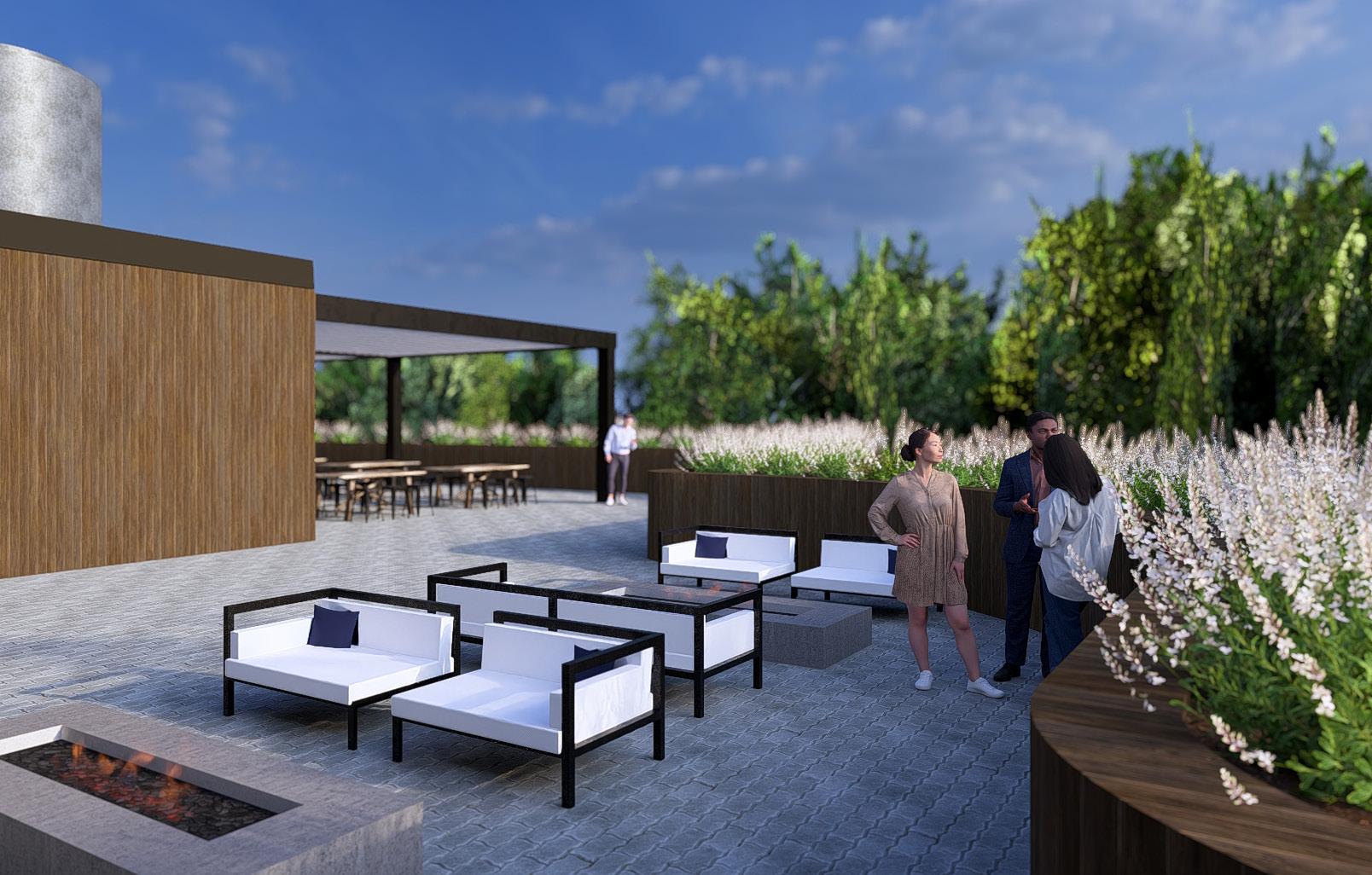
ROOFTOP SEATING
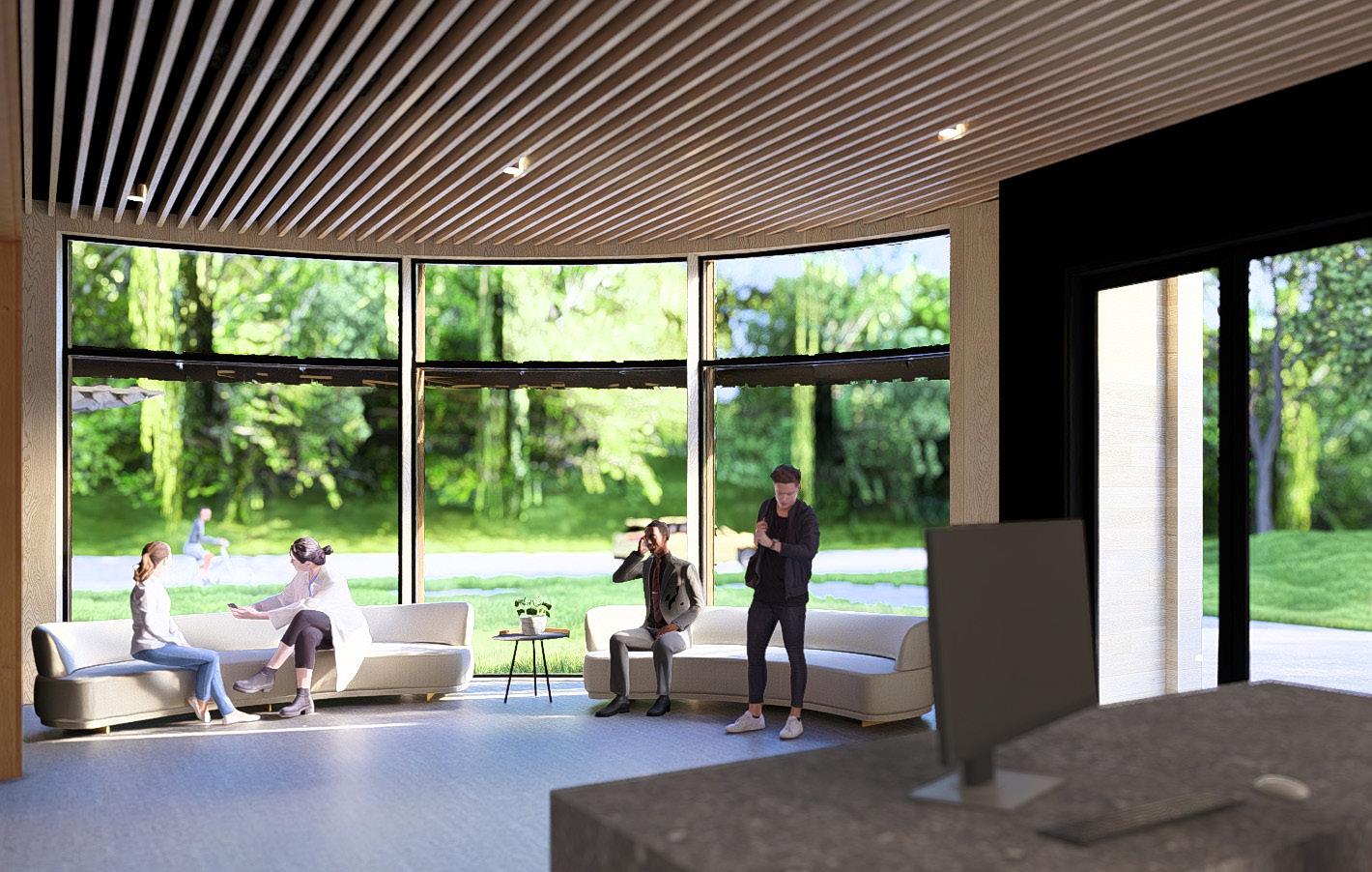
WAITING FOR A RIDE IN THE ENTRY LOUNGE
Elizabeth Thomas
Common Ground
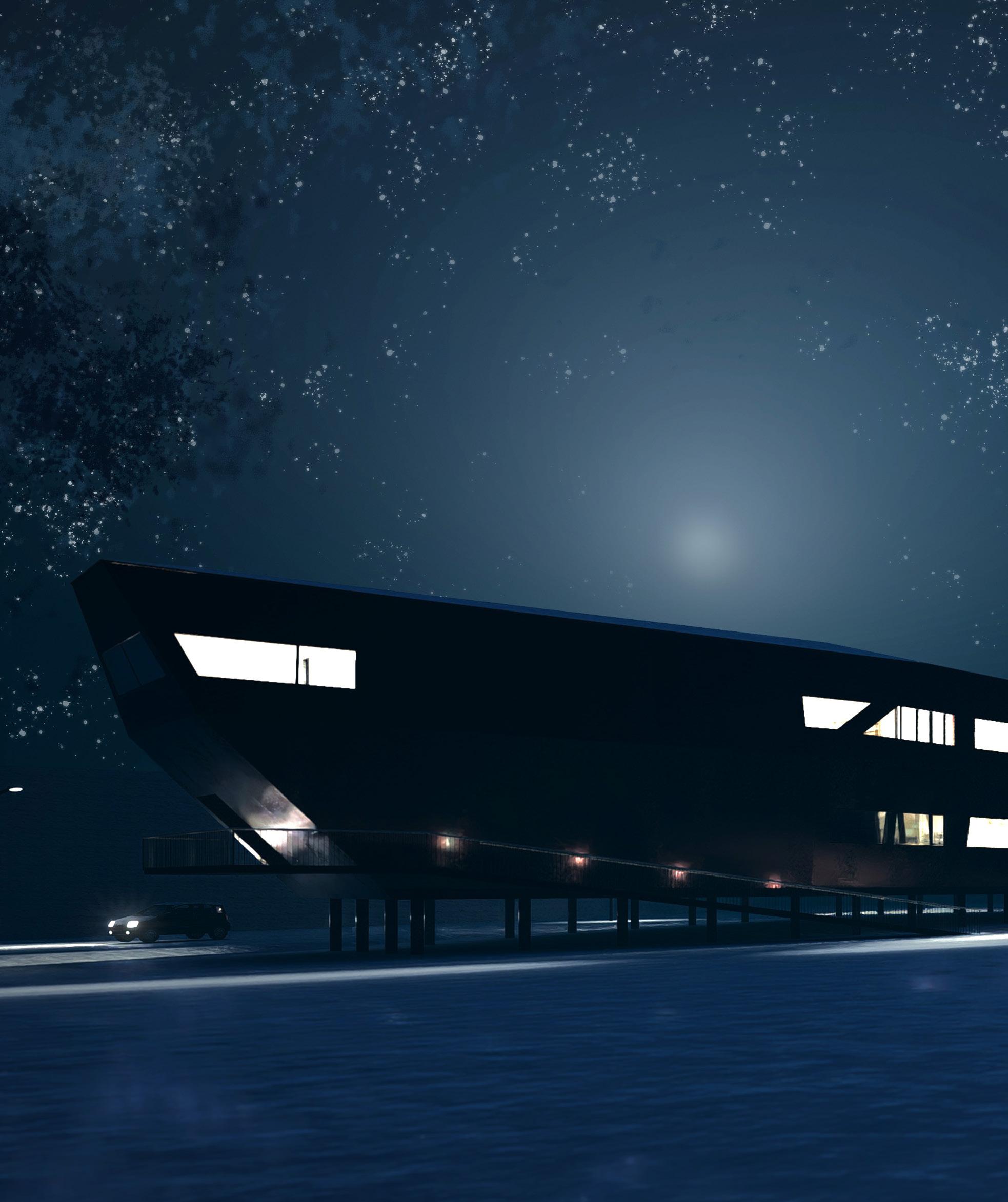

BRAIN FREEZE PROGRAM &
Typology: Laboratory
Location: Longyearbyen, Svalbard
SOCIETY
Semester: Spring 2024, Solo Project
Softwares: Archicad, Lumion, Adobe Suite
Of anywhere in the Arctic Circle, Longyearbyen within the archipelago of Svalbard has experienced the most intense impacts of global climate change. According to an article by Reuters “while the Arctic is warming about four times faster than the rest of the world, in Svalbard temperatures are climbing even faster – up to seven times the global average.” Important scientific data is literally melting, avalanches and flooding events are expected to increase, and native ecological habitats and patterns are threatened.
As coal mining operations in the area cease and Norway works to mitigate the effects of heavy sea traffic and large-scale tourism, Longyearbyen is strengthening its scientific research community. The University Centre in Svalbard’s (UNIS) current facility provides lecture halls and laboratories studying arctic biology, geology, geophysics, technology, and safety. This proposal is for a new arctic neuroscience research center partnered with the existing UNIS campus, studying resilience in the context of a changing arctic landscape.
Elizabeth Thomas
Brain Freeze
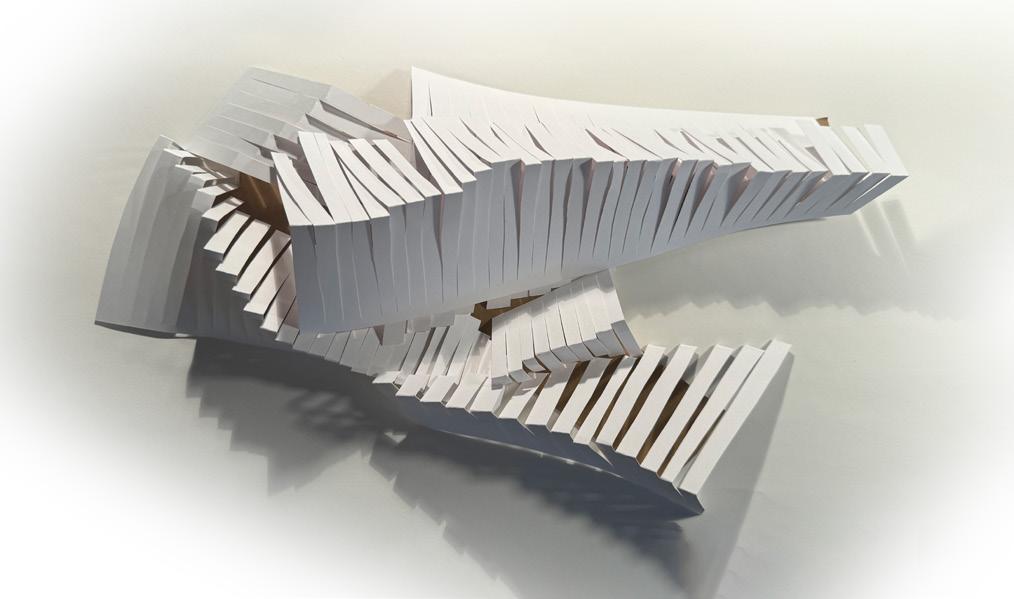
Longyearbyen is located in a valley along the Longyear River, surrounded by a dramatic mountain range. The river has historically played a key role in the area’s development, and the town’s location within the valley offers natural protection from harsh winds, contributing to its unique Arctic environment.
Existing building forms in Longyearbyen are highly responsive to the region’s harsh climate. The UNIS campus, in particular, was designed to manage heavy winds and large snow drifts. Seasonal flooding and avalanches have become increasingly dangerous risks in the community.
The goal for my building form was to create a low-lying shape that responds effectively to the extreme Arctic climate. My concept model (shown above and below) echoes the form of both the UNIS campus and the local Coal Cableway Center.
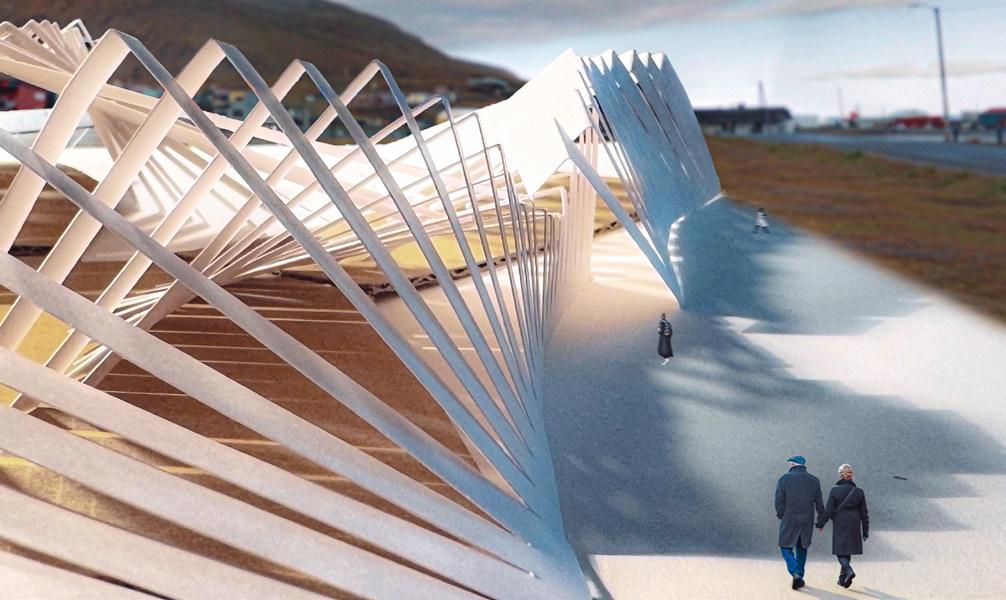

NORTH
ADVENTFJORDEN
TOSVALBARDAIRPORT
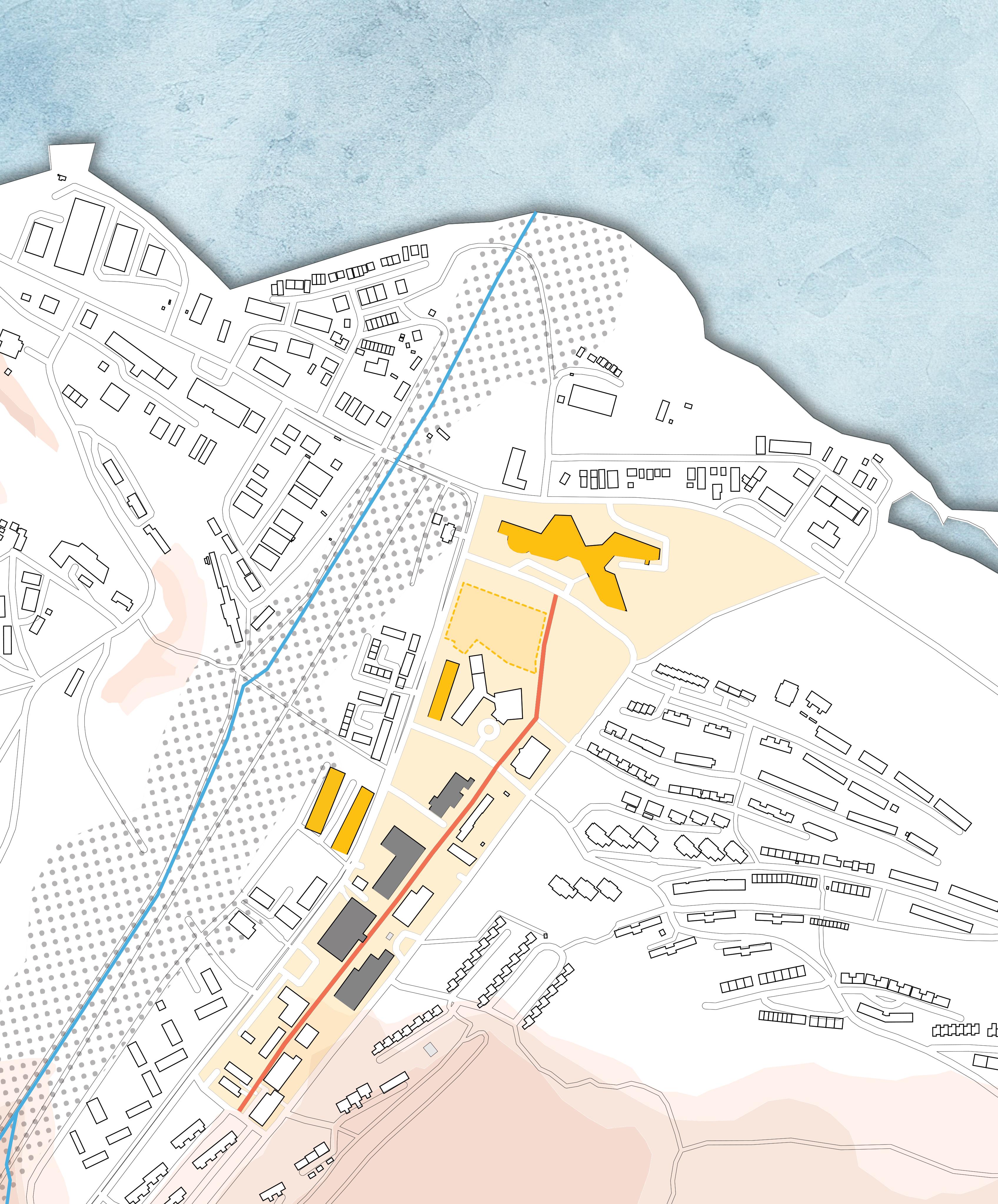
UNIVERSITY SCIENCE CENTRE
PROJECT SITE
UNIS GUEST HOUSING
STUDENT HOUSING
HOSPITAL
CIVIC CENTRE
SHOPPING MALL
GROCERIES
Elizabeth Thomas
Brain Freeze
PROGRAM & FORM
Maintaining a connection to both the Longyearbyen community and the existing UNIS campus was crucial for this project. A key pedestrian corridor links the local community to the university, with primary public access integrated into this circulation. A main driving road provides access to the loading dock and offers space for parking snowmobiles.
Inside, a central “nucleus” connects programmatic functions and serves as a key collaboration space for university members. Other programmatic functions are grouped by similar use and extend from this center, ensuring that all paths lead back to it.
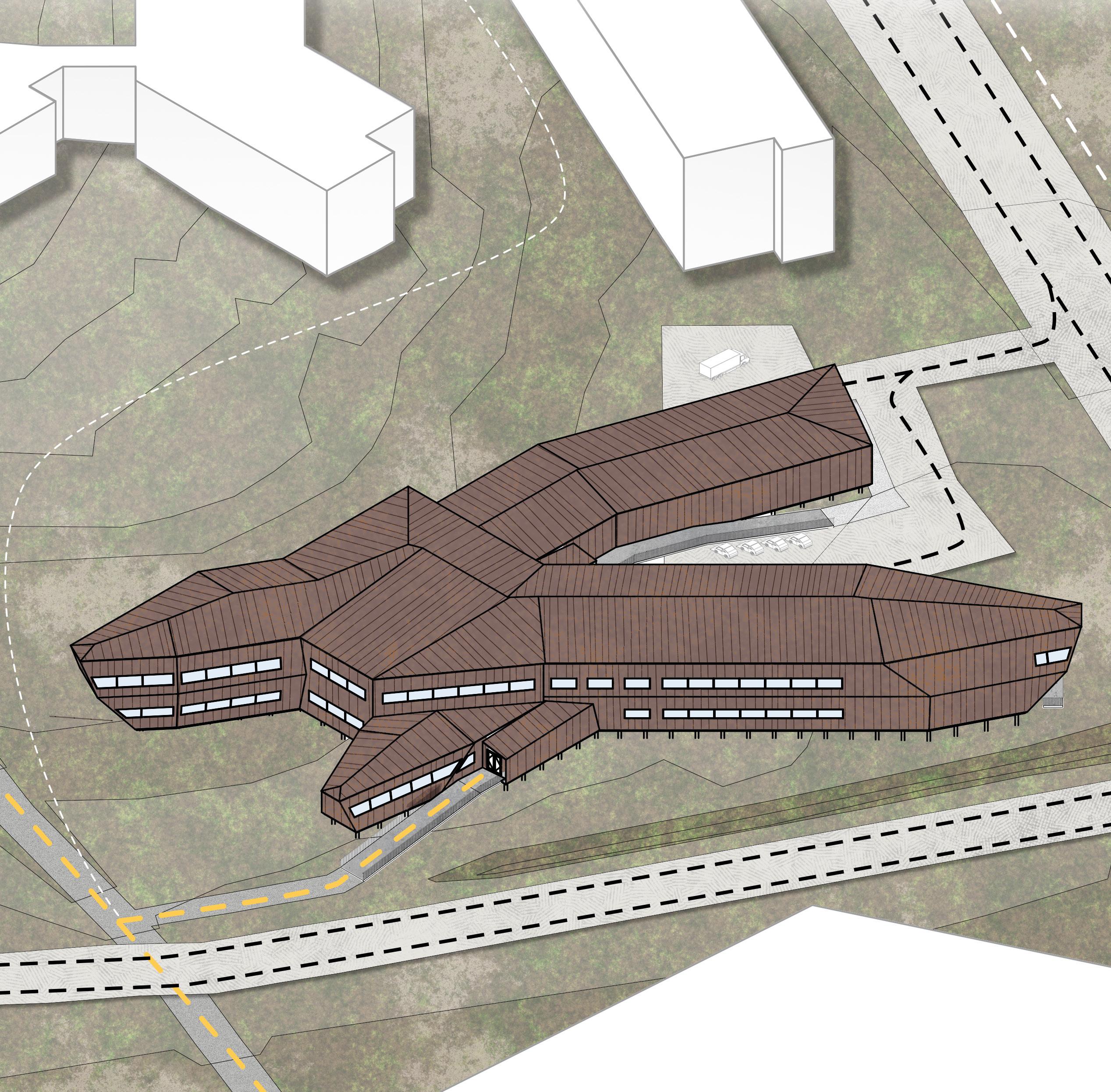
PRIMARY DRIVING ROAD WALKING PATH
HOTEL
UNIS GUEST HOUSING
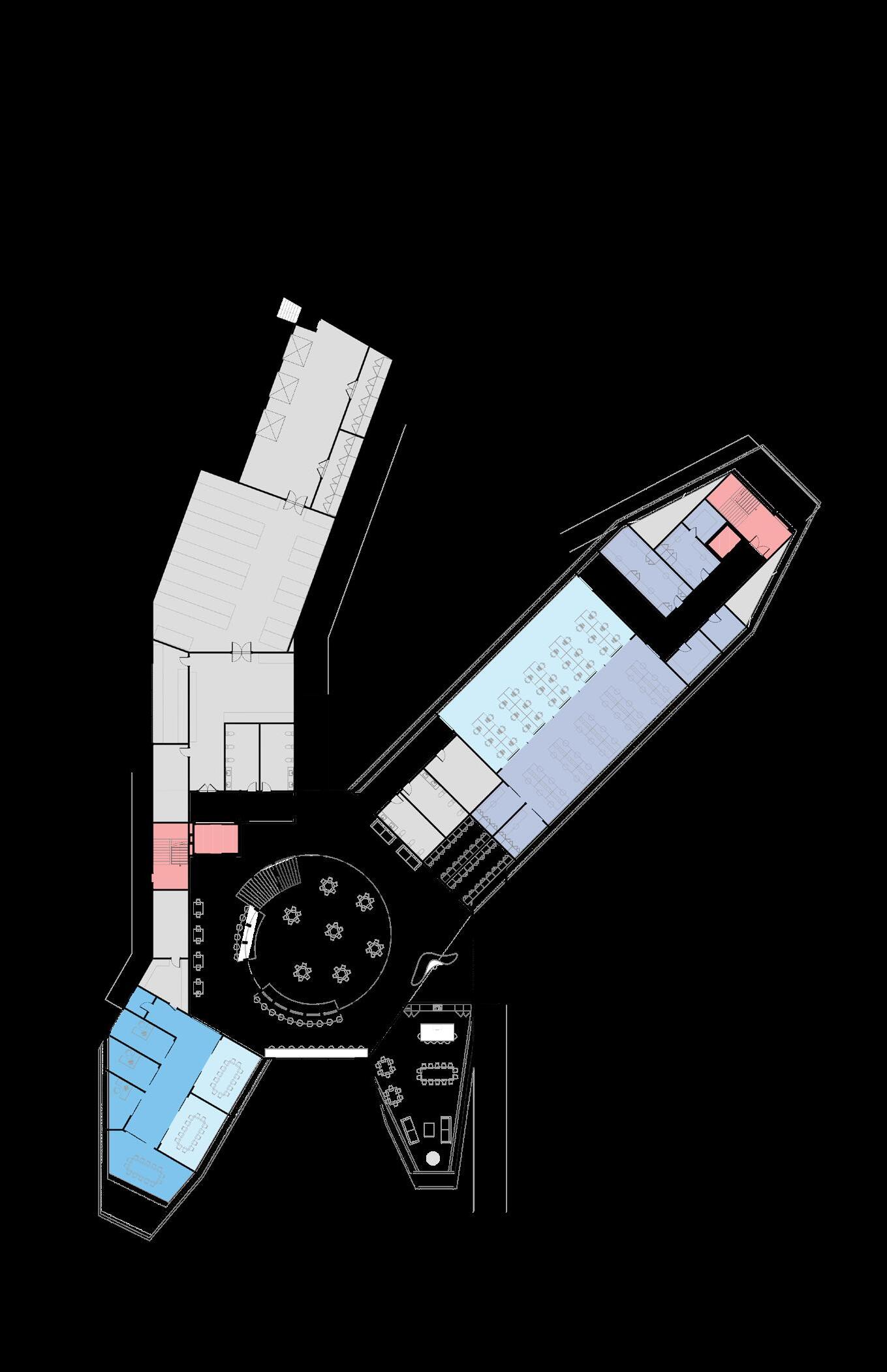
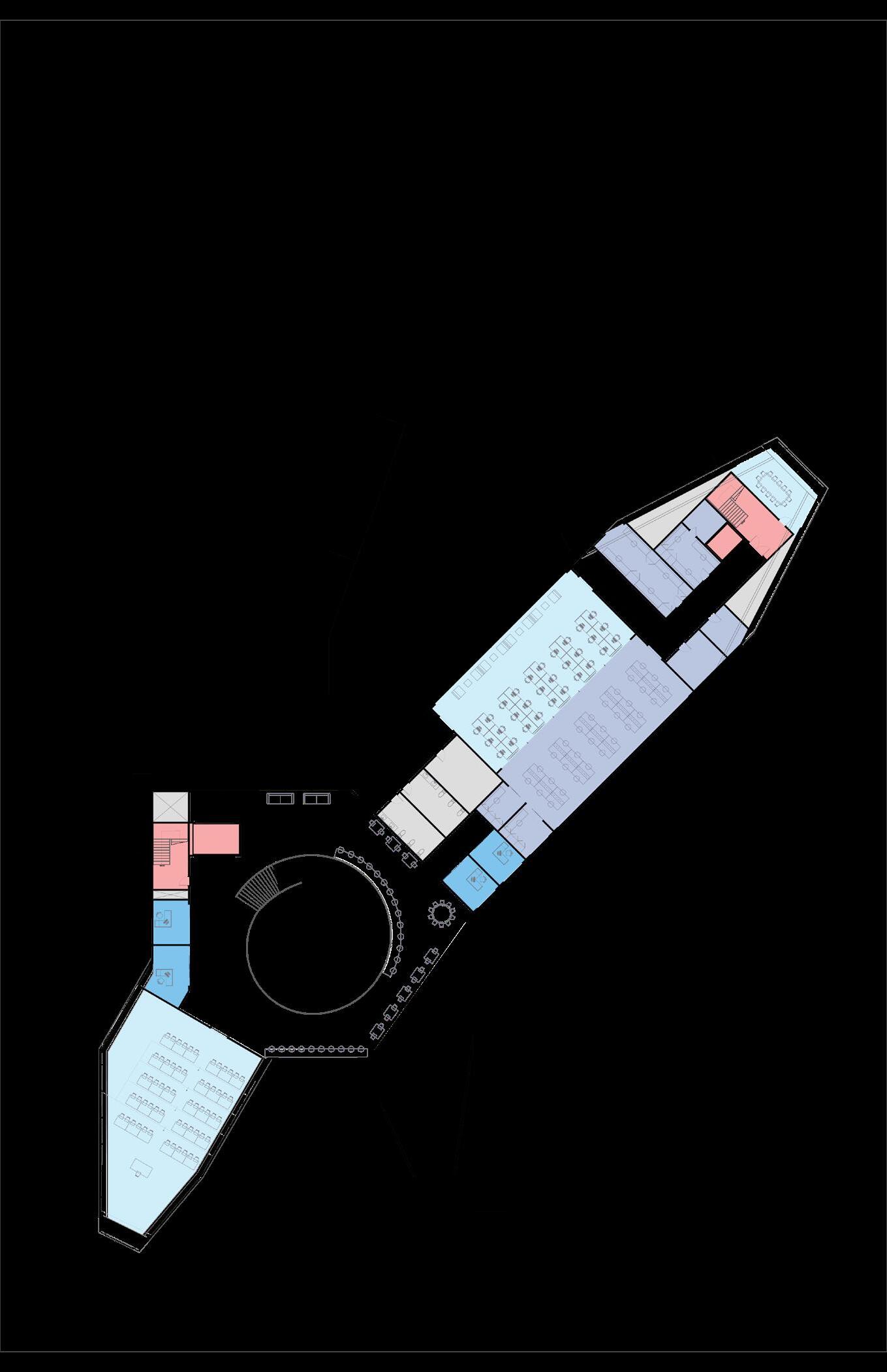
COPPER STANDING SEAM SIDING & ROOFING
Mill finish copper - traditional bright finish will oxidize over time. Copper has good corrosion resistance, thrives in maritime environments, and maintains its workability despite cold temperatures.

STEEL PILES TO BEDROCK
Building is lifted on steel piles driven to bedrock to ensure foundation stability despite changing temperatures and permafrost conditions. A gap between grade and the bottom of structure allows air to run under the building, preventing heat transfer to the ground.
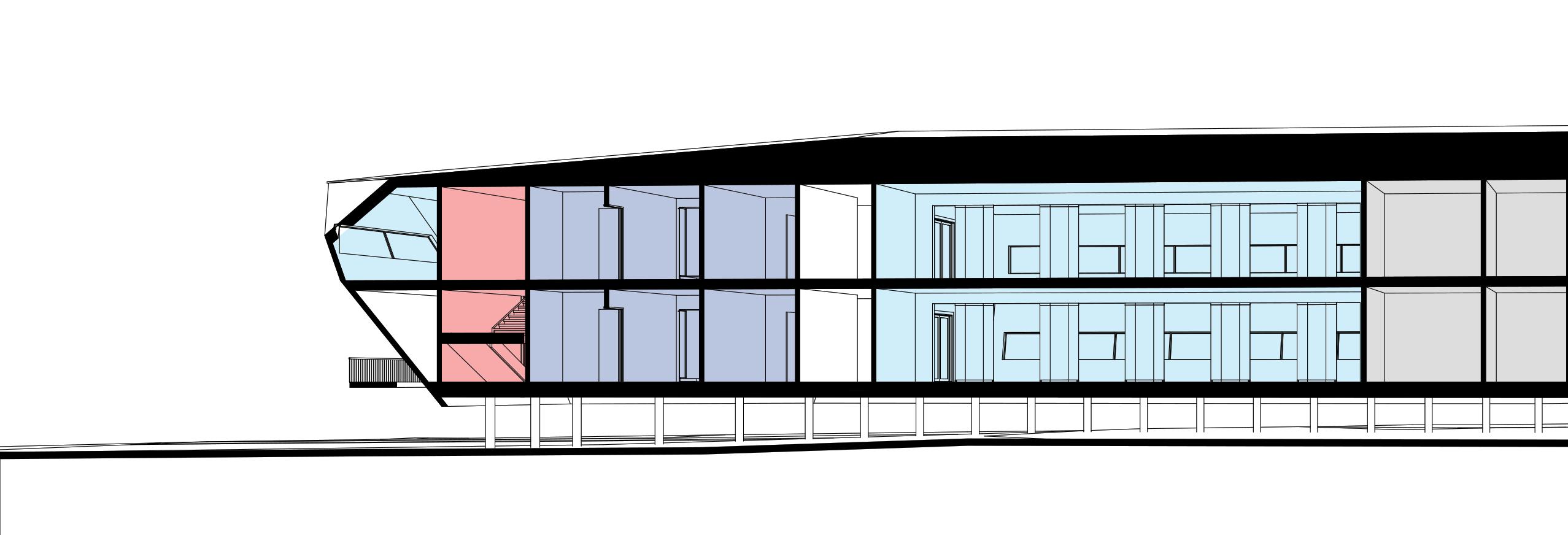
COLD-CLIMATE GLAZING, DARK ANODIZED FRAME
Thermally broken, low-e coated, triple pane windows with a U-factor of 0.25 or less.
Glazing is minimal, stretching horizontally across the facade to maximize views at eye level.
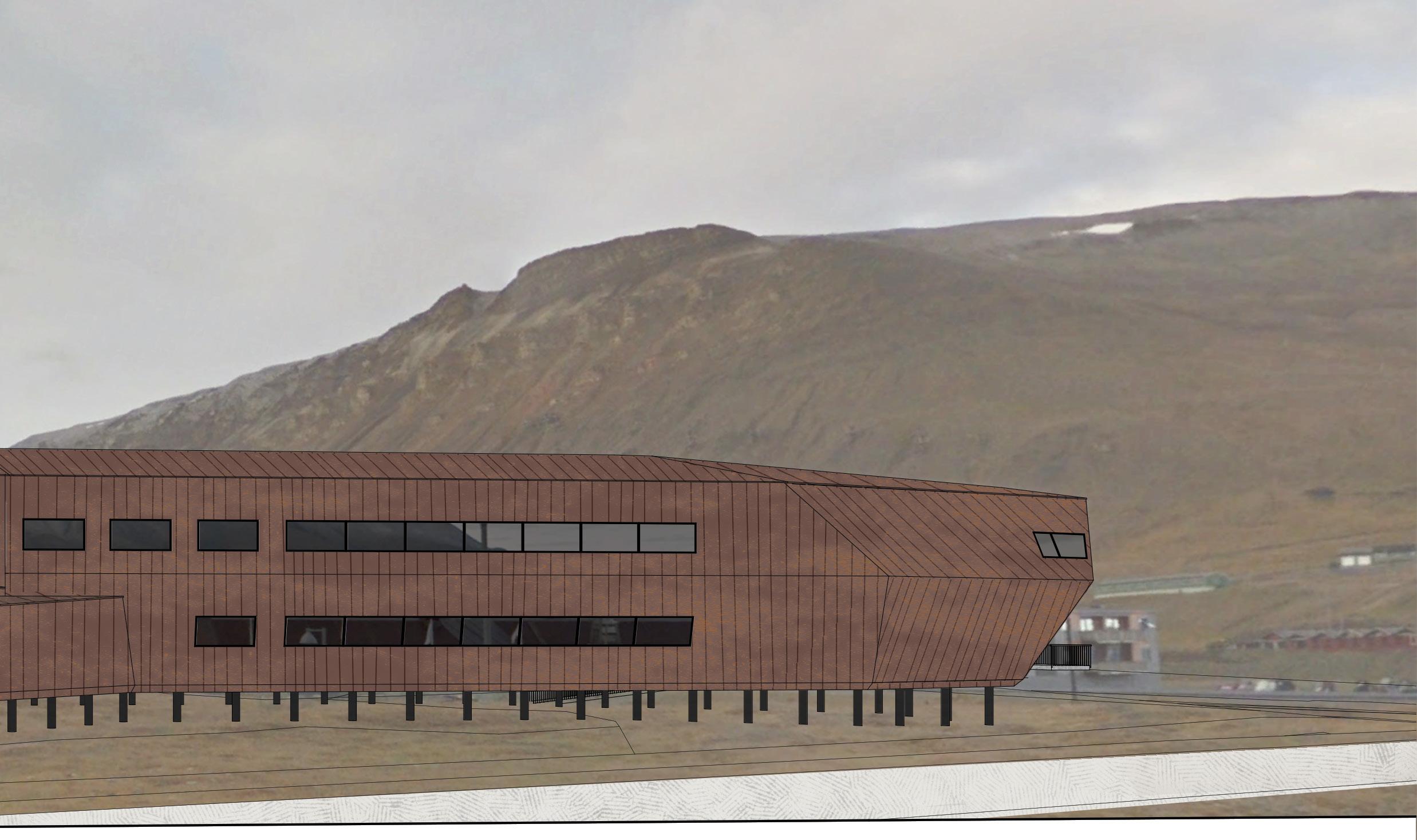
Helical piles are preferred - disturbance to the site is minimized both during installation and after the building’s usable life. However, if deemed not feasible, driven steel piles backfilled with slurry will be used.

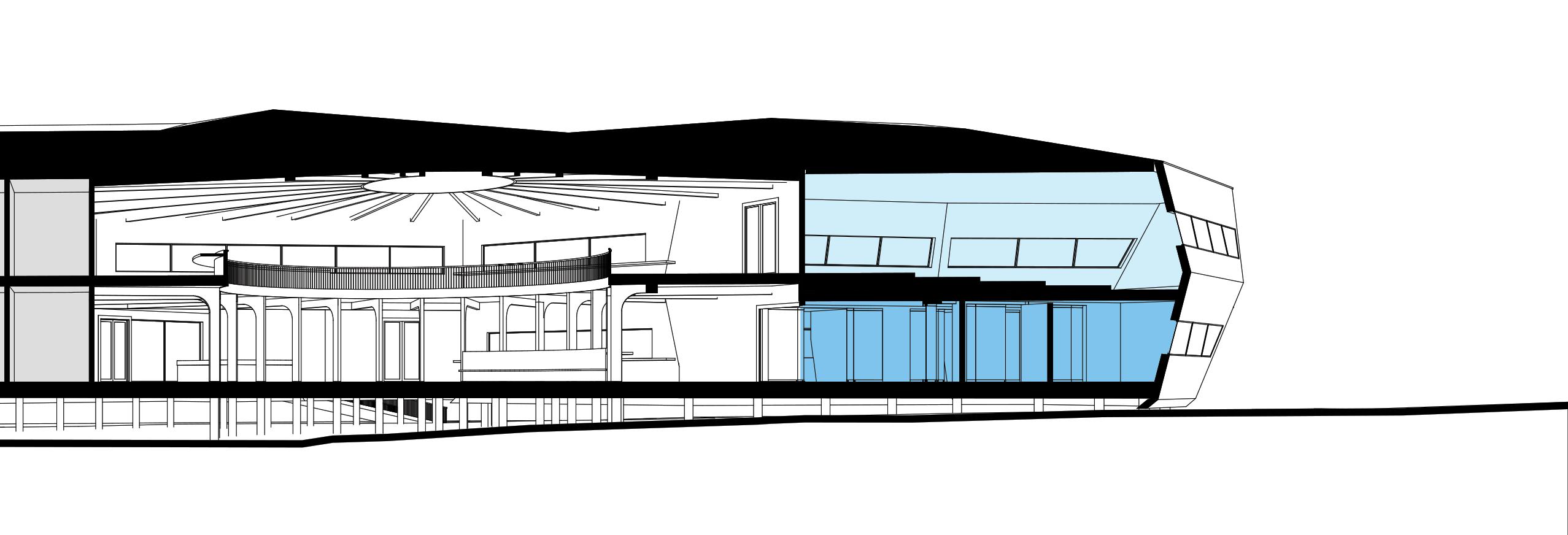
COLLABORATION
SEMINAR ROOM
ADMIN OFFICES
Elizabeth Thomas
Brain Freeze
Wood can be sustainablysourced from Norway and contributes to a warmfeeling, healthy interior environment.
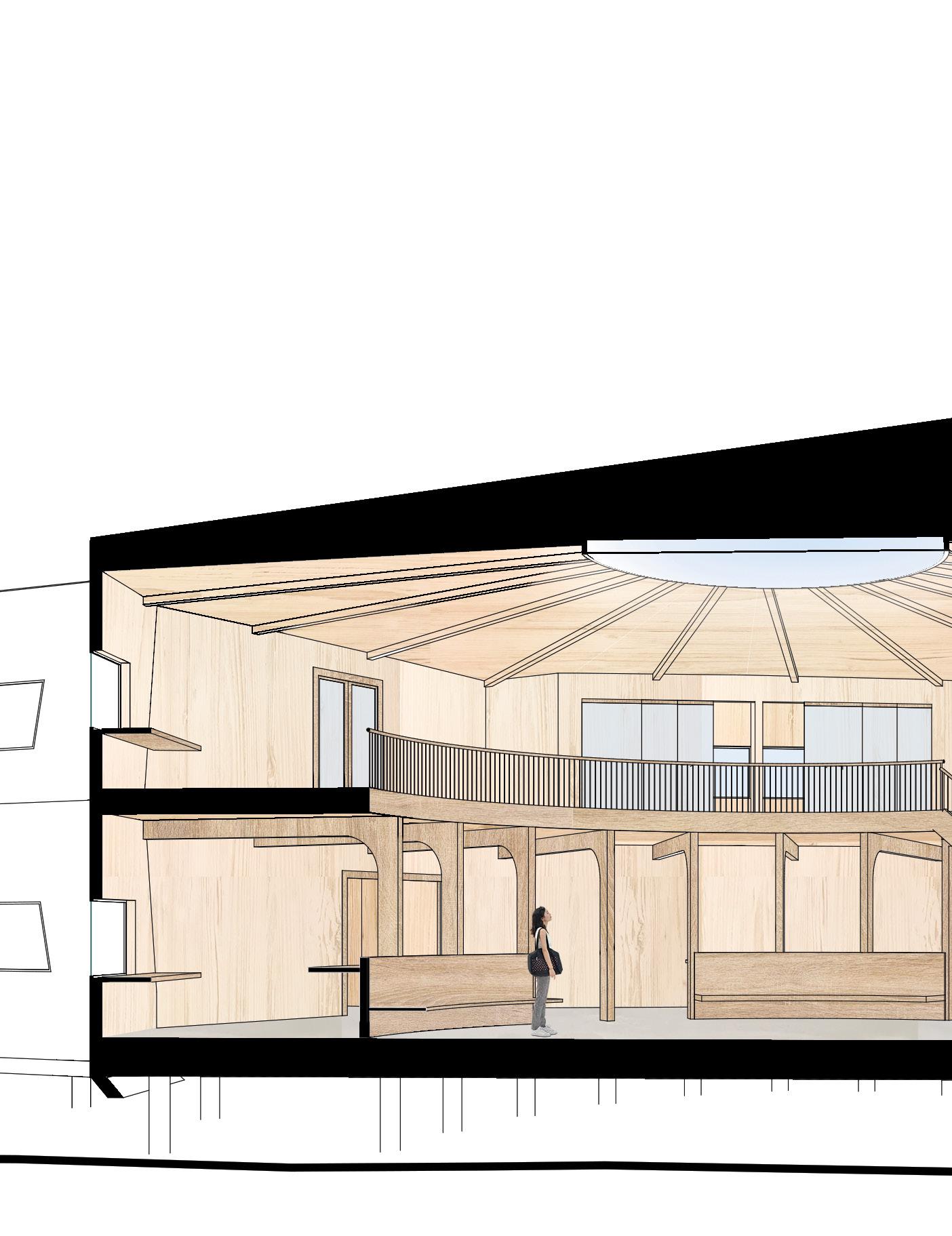
A daylight-mimicking oculus anchors the room and enhances building occupants’ wellbeing.
CURVILINEAR DESIGN
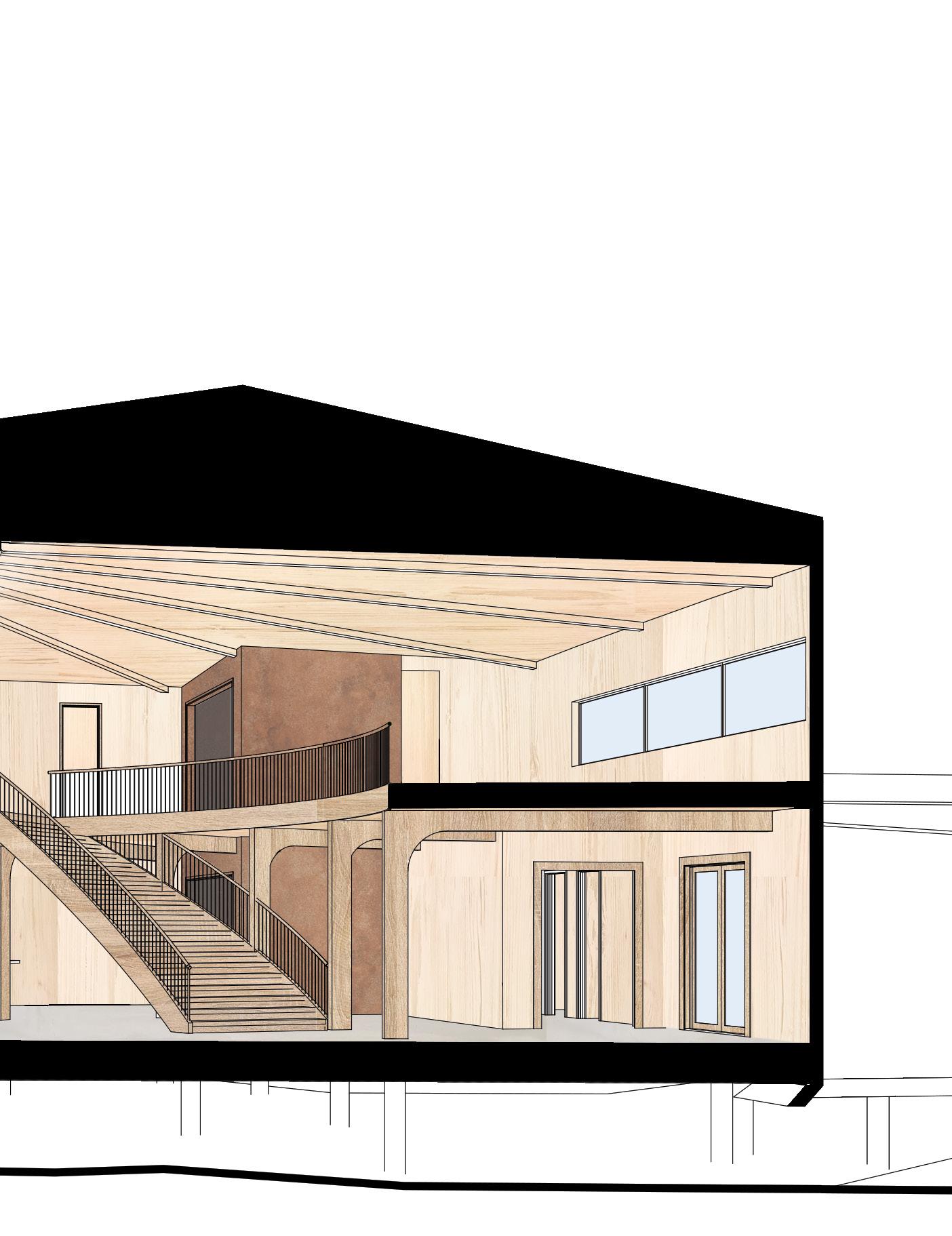
Research has found people “appear to associate curvilinear contour with positive and pleasant emotions” and are more likely to find these forms beautiful.
POWERED BLACKOUT SHADES
In-jamb powered shades block or admit light depending on time of year and degree of sunlight.

Elizabeth Thomas
Brain Freeze
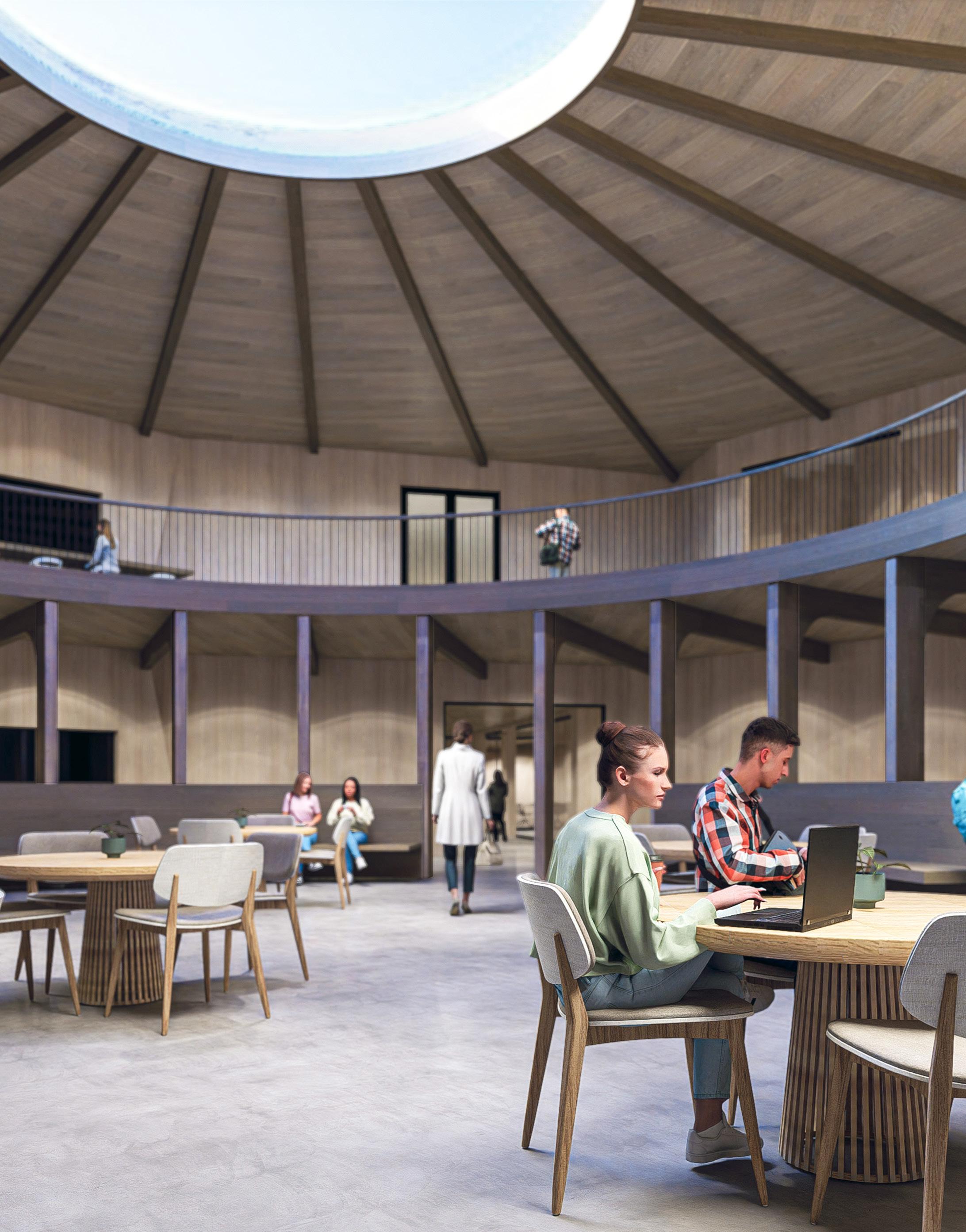
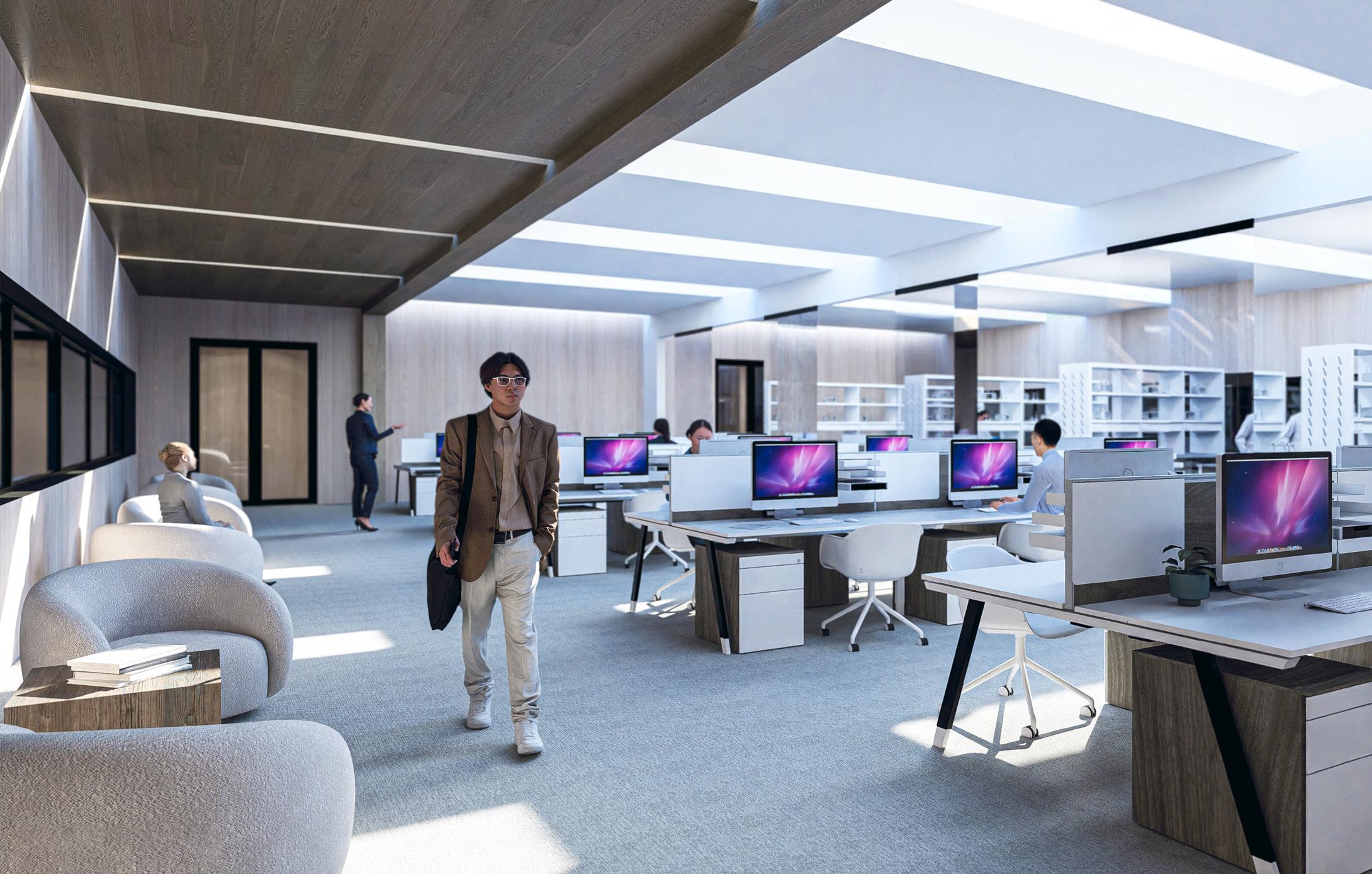
LED “DAYLIGHTING” IN WRITE-UP OPEN LAB
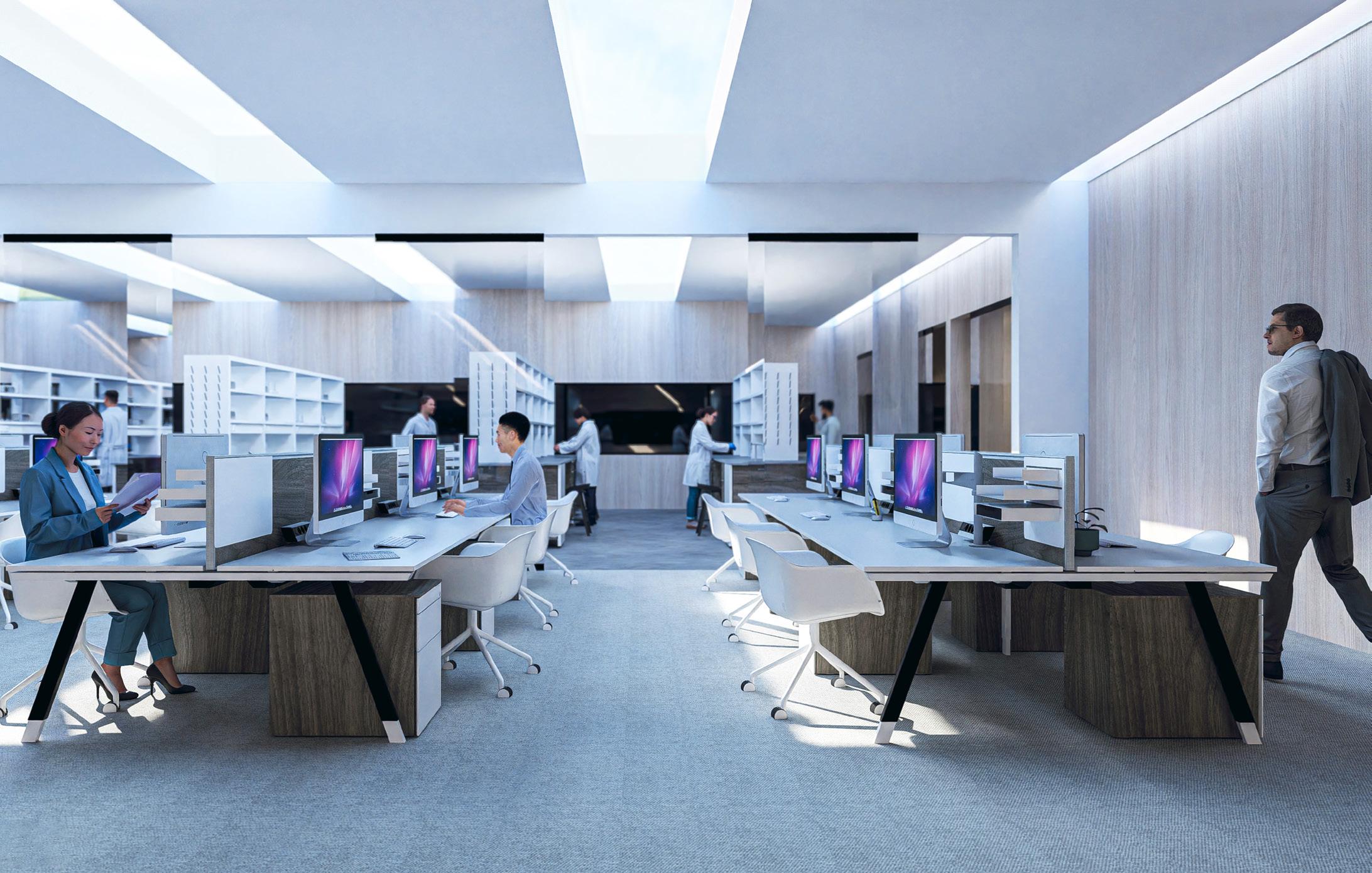
Elizabeth Thomas
Brain Freeze
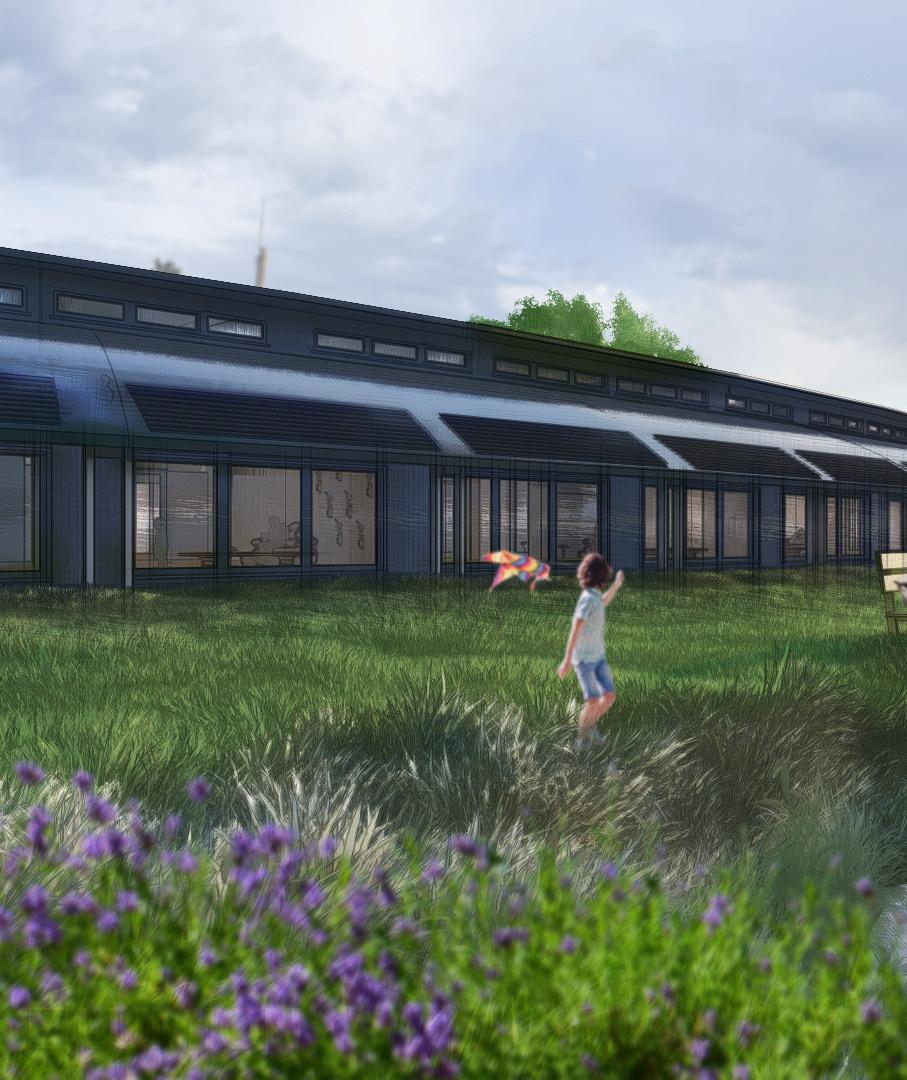
03 LOST LAKE COTE TOP TEN INVESTIGATION
Typology: Daycare & Youth Center
Location: Mound, Minnesota
Semester: Spring 2023, Solo Project
Softwares: Archicad, Lumion, Adobe Suite
This studio challenged my understanding of what good design truly means. Our class was tasked with redesigning a local site within the framework of the COTE Top Ten design principles. I chose a site just a tenminute walk from my home at the time, in the close-knit but growing lakeside town of Mound, located on Lake Minnetonka.
My design for a daycare and youth center aimed to support young families in Mound while also aligning with COTE initiatives for sustainable and healthy design. During the day, the building functions as a daycare, and after hours, it serves as a hub for families, offering classes and community activities.
Design has the power to shape our perception of the world at any age, but it is especially crucial when creating spaces for children. What we communicate architecturally to future generations becomes the language through which they will form their understanding of themselves and their potential.
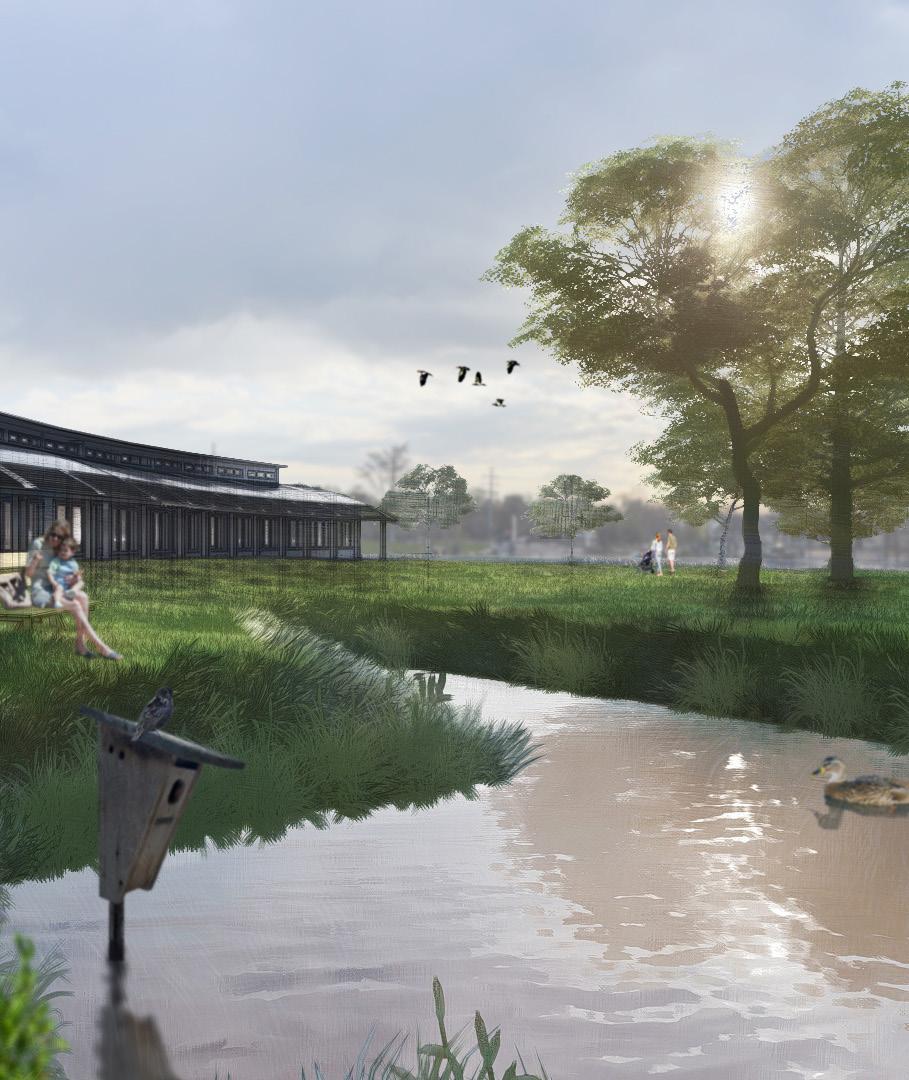
Elizabeth Thomas
Lost Lake
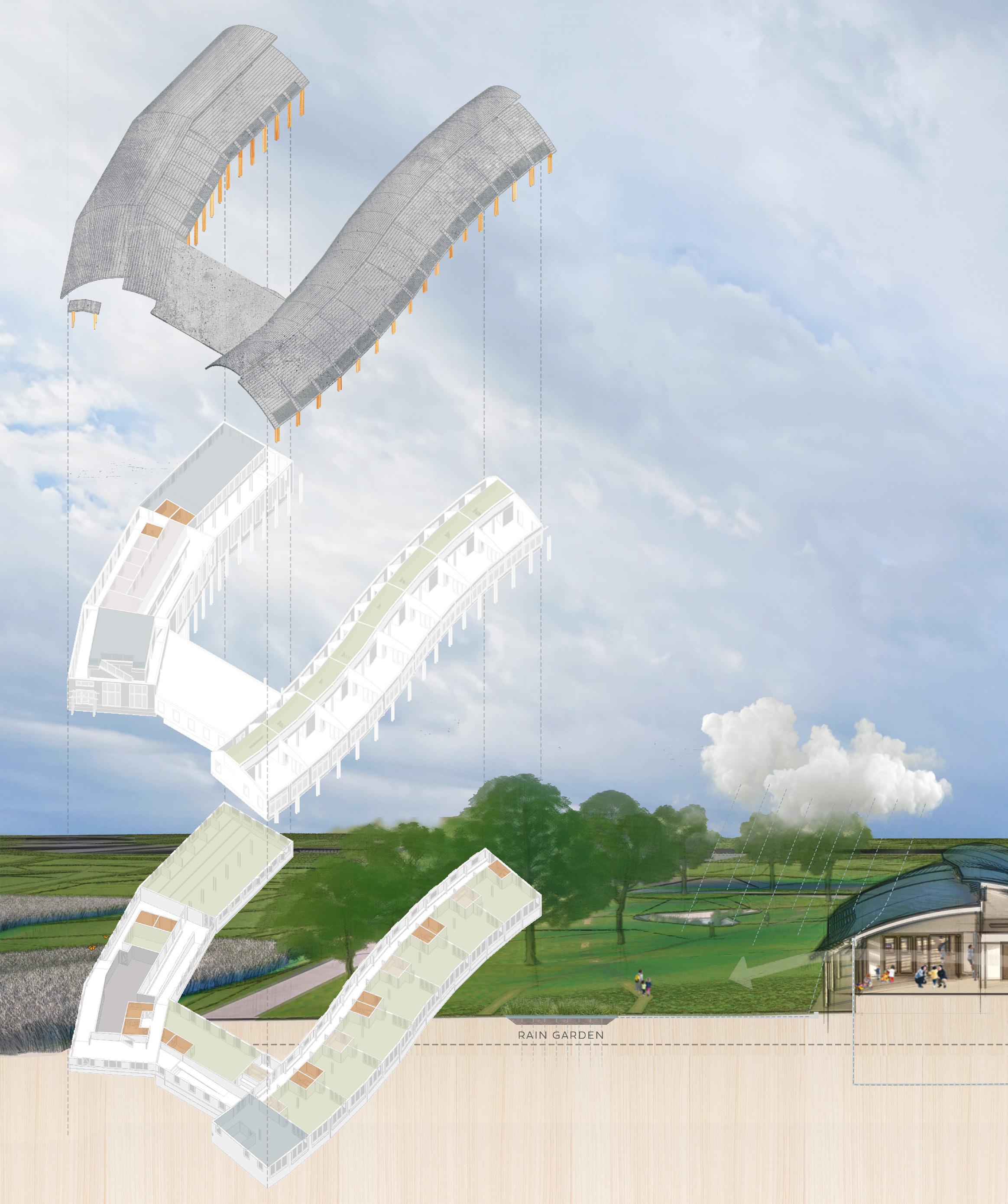
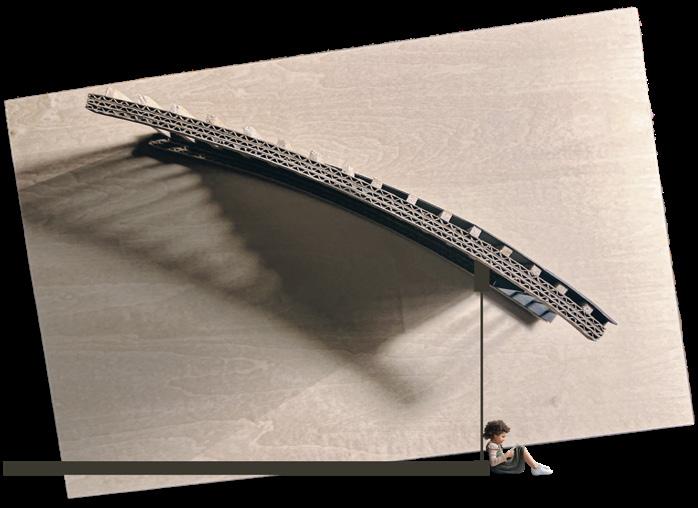
PROGRAM
Learning & Play
Circulatory & Social
Food Prep. Administration
Youth & Family Hub Restrooms
Custodial & Mech.
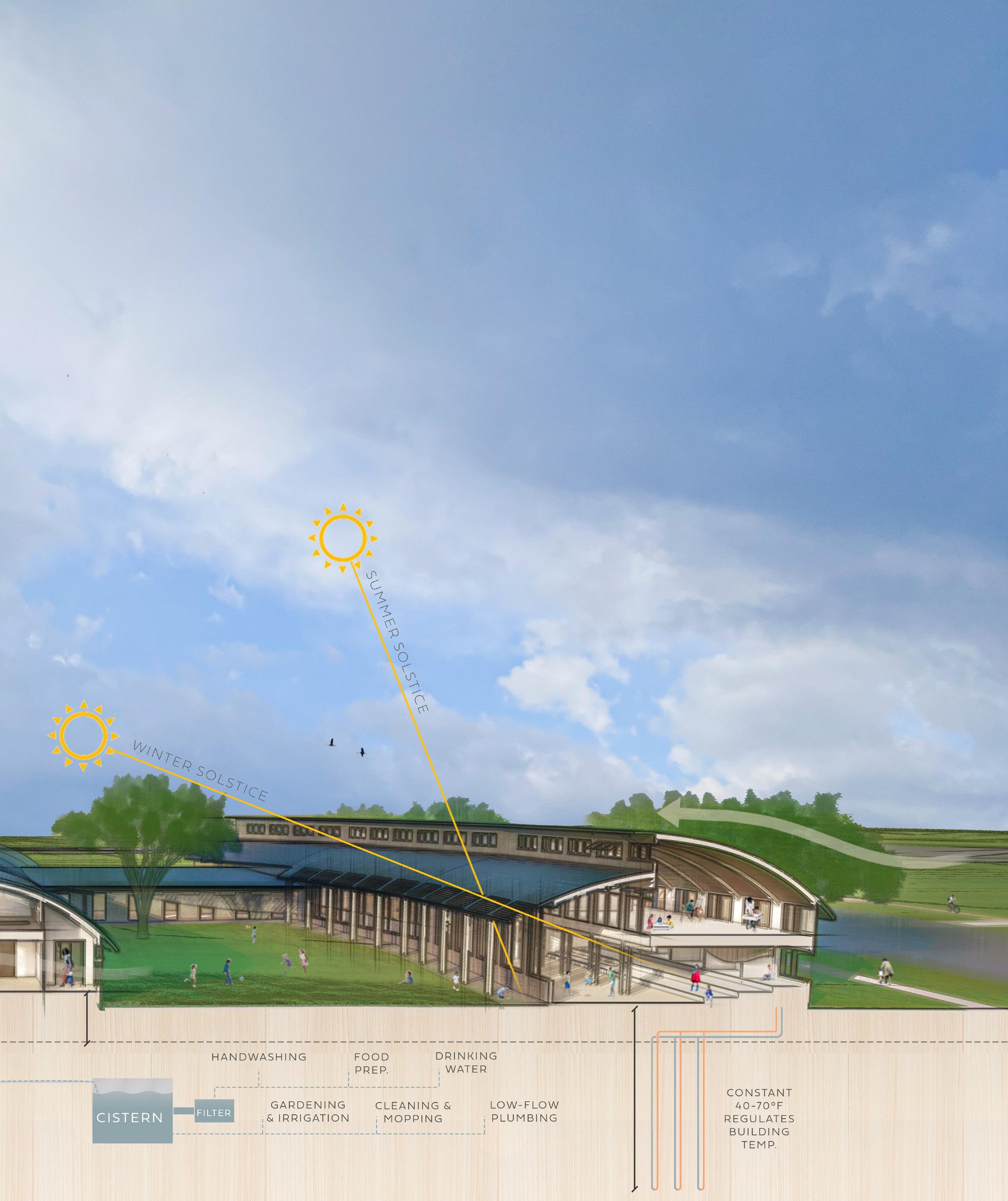
SELF-SUSTAINING & RESILIENT
A central outdoor play area dictates the form of the building, separating two segmentedly curving buildings. Arched roofs, supported by glulam beams, enclose users and allow daylight to enter through south-facing clerestory windows. On-site greywater filtration and re-use, passive daylighting and ventilation strategies, and the integration of a vertical, closed loop geothermal system aim to make the building self-sustaining and resilient.
Mechanical louvers built into the roof overhang were a key design feature. Solar shading louvers mitigate unecessary solar gain in the summer, while permitting it in the winter. Their dynamic movement demonstrates to children from an early age how buildings can adapt to and respond to their environment.
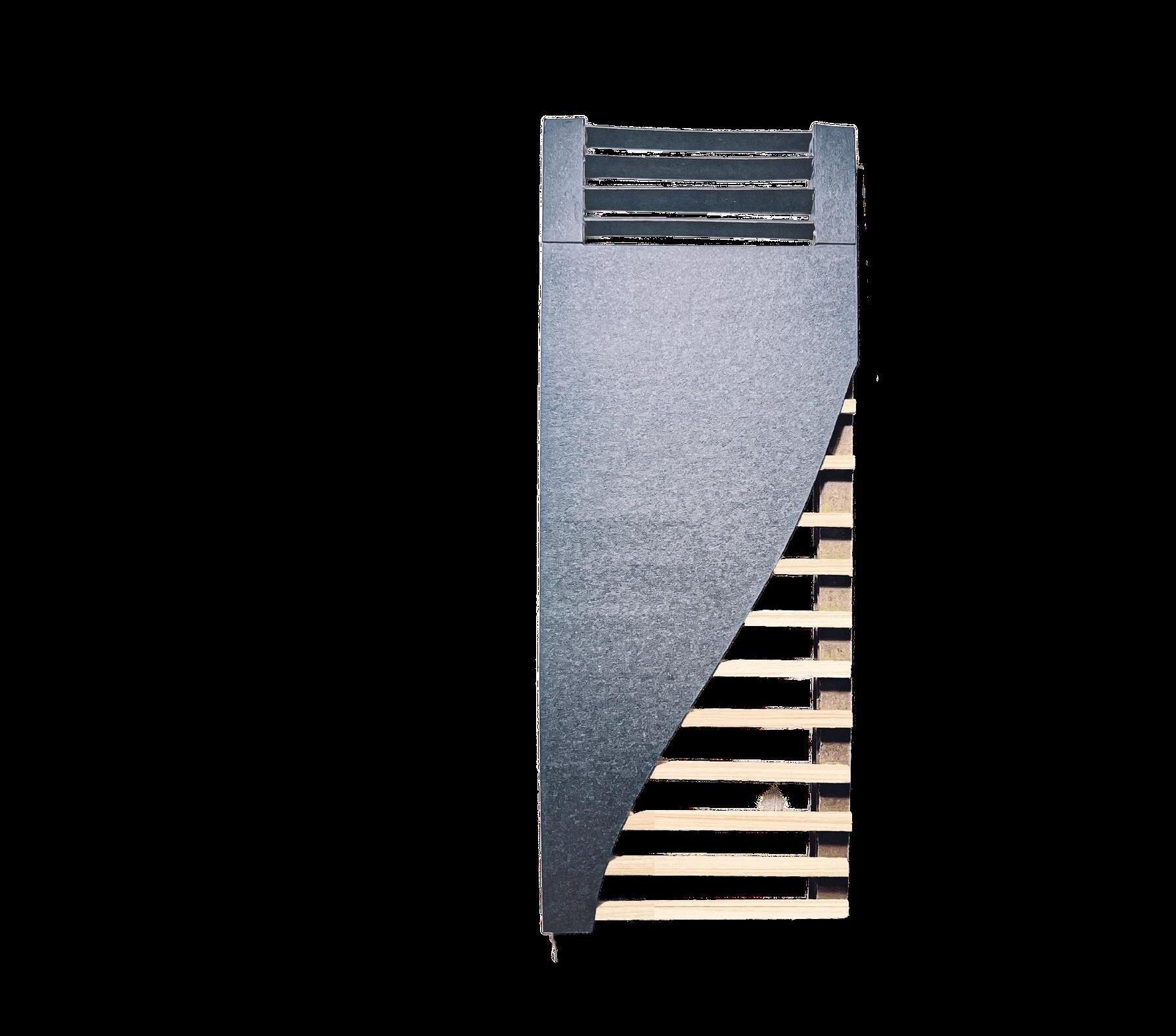
Elizabeth Thomas
Lost Lake

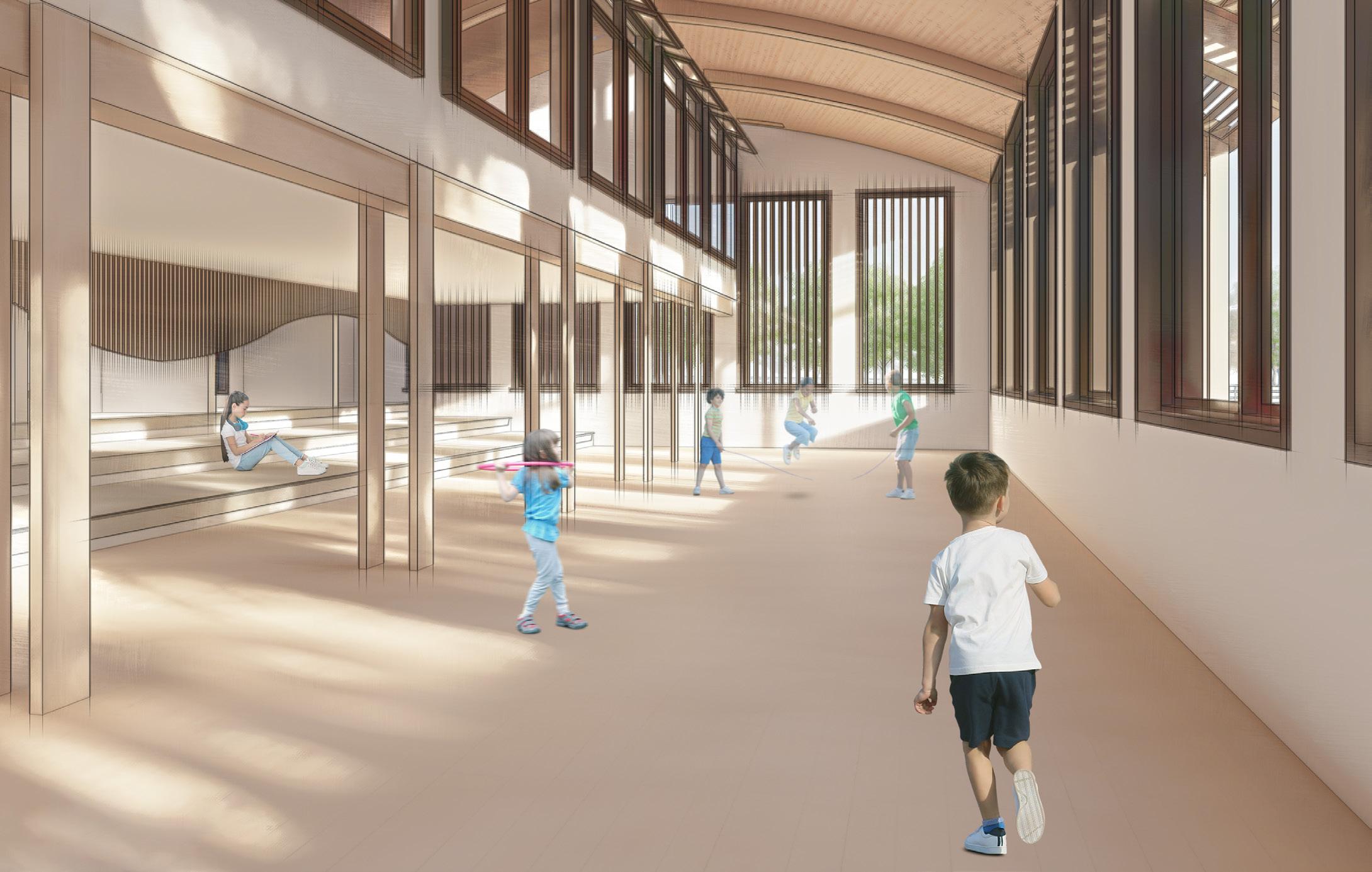
DAYLIGHTING IN GYM

CLASSROOMS & VISUAL CONNECTION TO NATURE
Elizabeth Thomas
Lost Lake


Elizabeth Thomas
Lost Lake
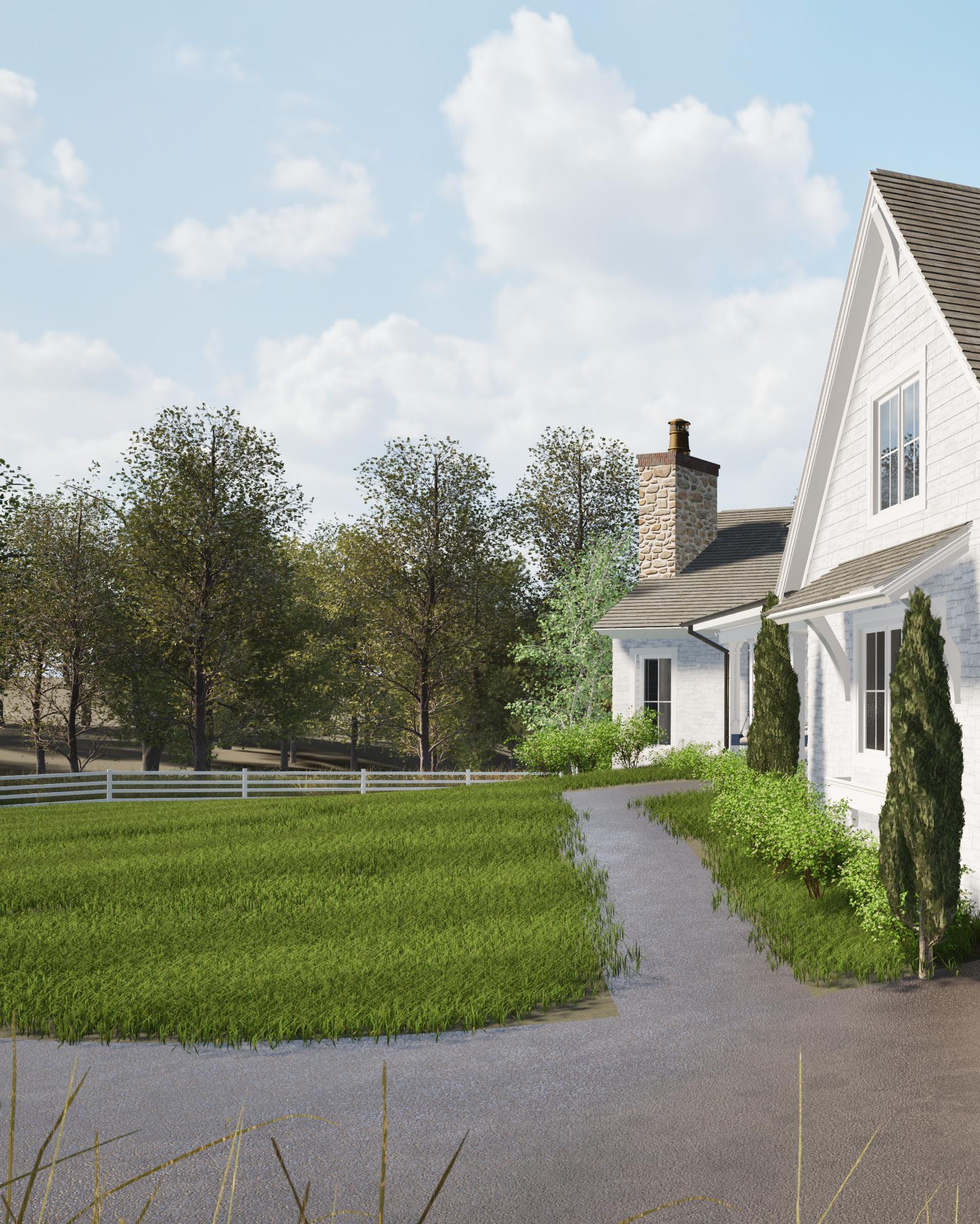
04 PROFESSIONAL
SINGLE-FAMILY RESIDENTIAL
Balancing the responsibilities of working full-time as a Designer at Eskuche Design Group with full-time school has given me a wide range and depth of experiences.
As a member of a smaller firm, specializing in high-end, custom single family residential, I’ve had the opportunity to be involved in almost every aspect of a project from conception to completion. I’m proud to work with a team that values good design and a fun, collaborative process.
I’m primarily involved from preliminary design up to bidding, although a significant portion of my work involves coordinating interior development and design through construction. I work on both new build and renovation projects. While renovations pose their own specific challenges, I find they are the most rewarding to see completed.
What inspires me most about custom residential design is the opportunity to create a curated, unique experience. By building a deep understanding of our clients’ needs and dreams, we create homes that are true reflections of a collaborative design process.
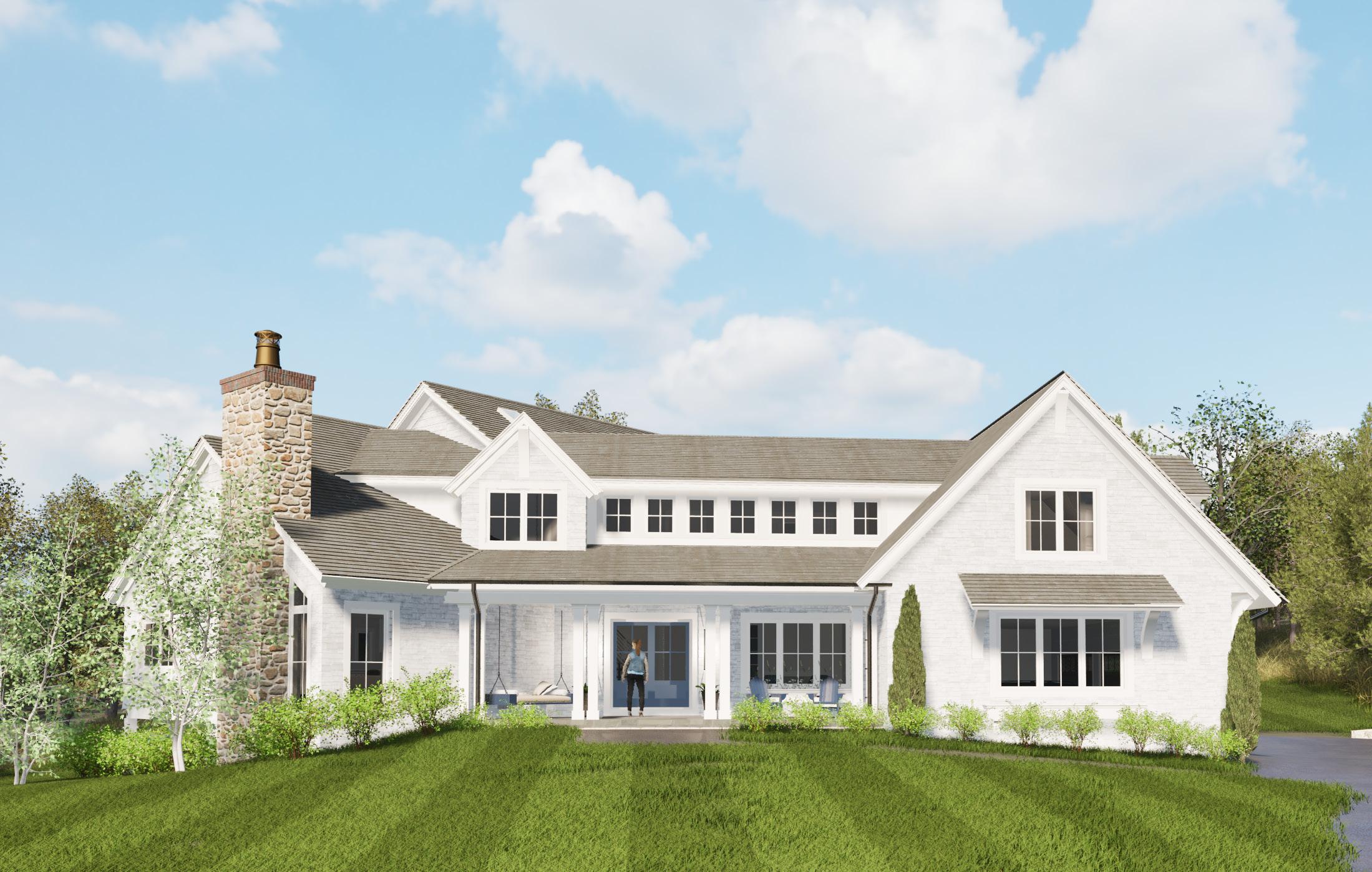
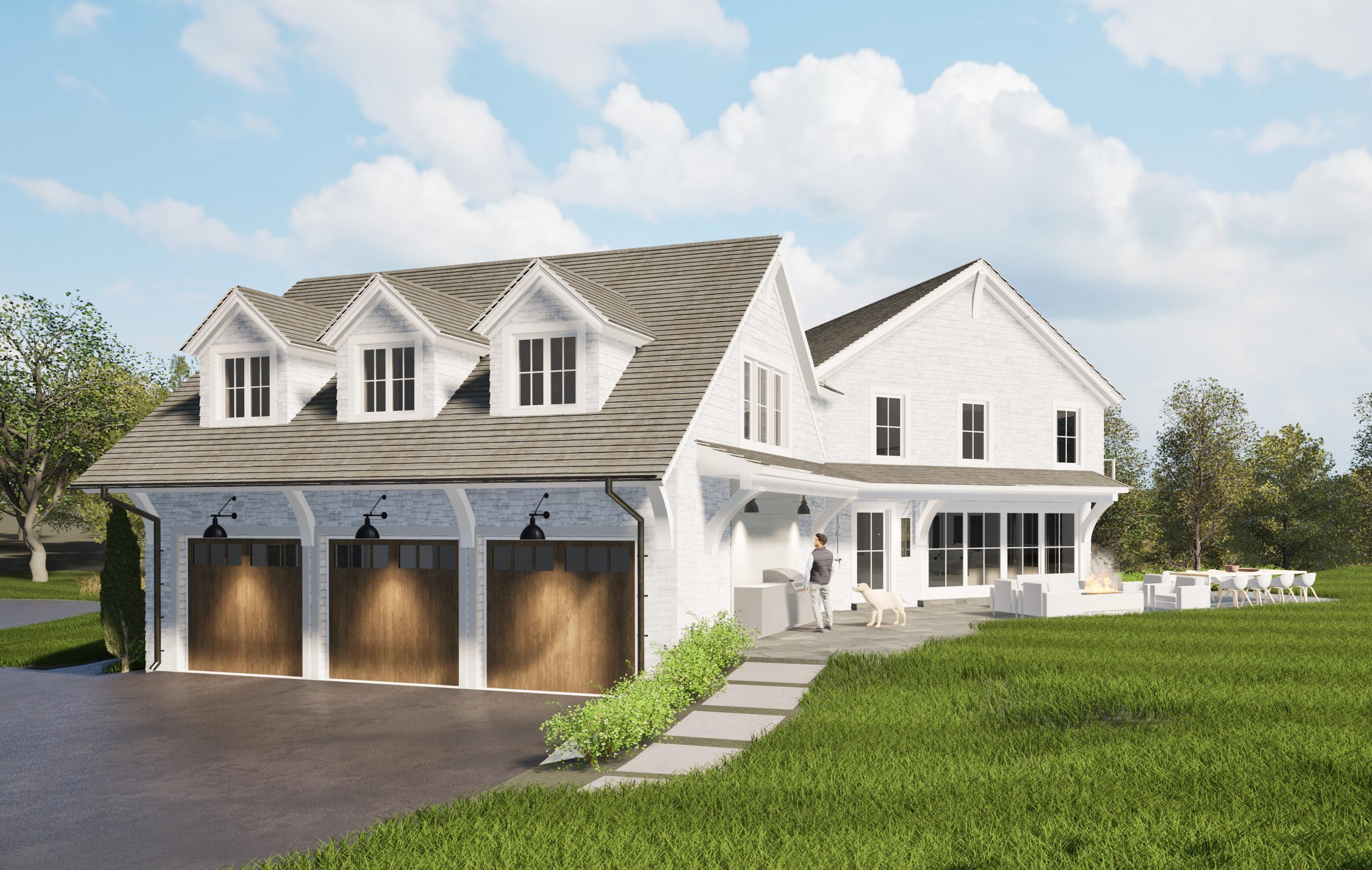
Elizabeth Thomas
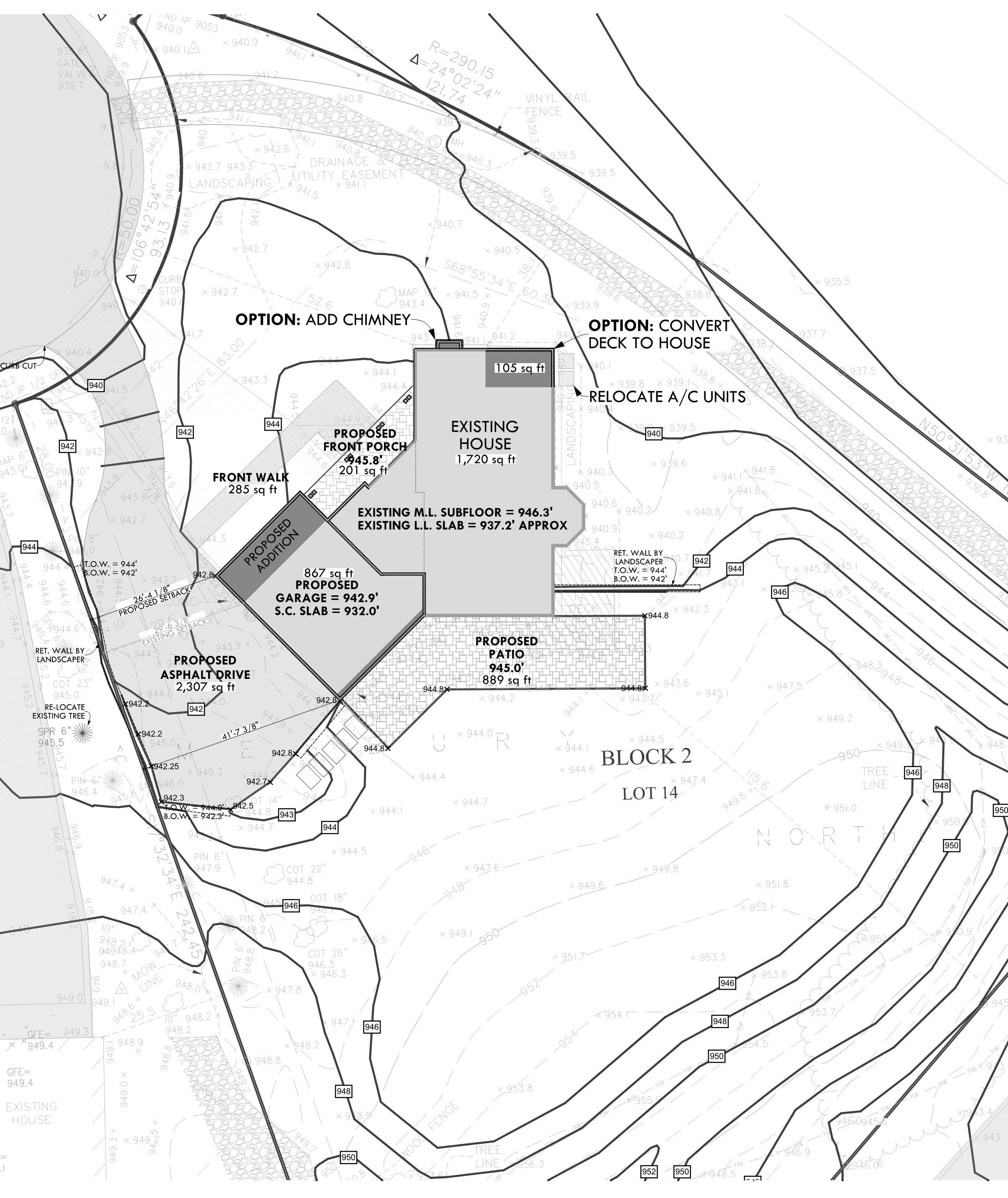
OLD KENT: AN ADDITION FOR A GROWING FAMILY
Involved from preliminary design to pre-construction, Old Kent is a renovation of a single family house with a need for additional space for their growing family. I performed site measurements and modeled the existing house in Archicad, coordinated proposed site design with the existing survey, and collaborated with Peter Eskuche, Principal, to develop a new schematic floor plan and exterior design that added over 2,000 square feet to the existing house. Cohesively tying existing systems and assemblies into the new design has been the biggest challenge of this project.

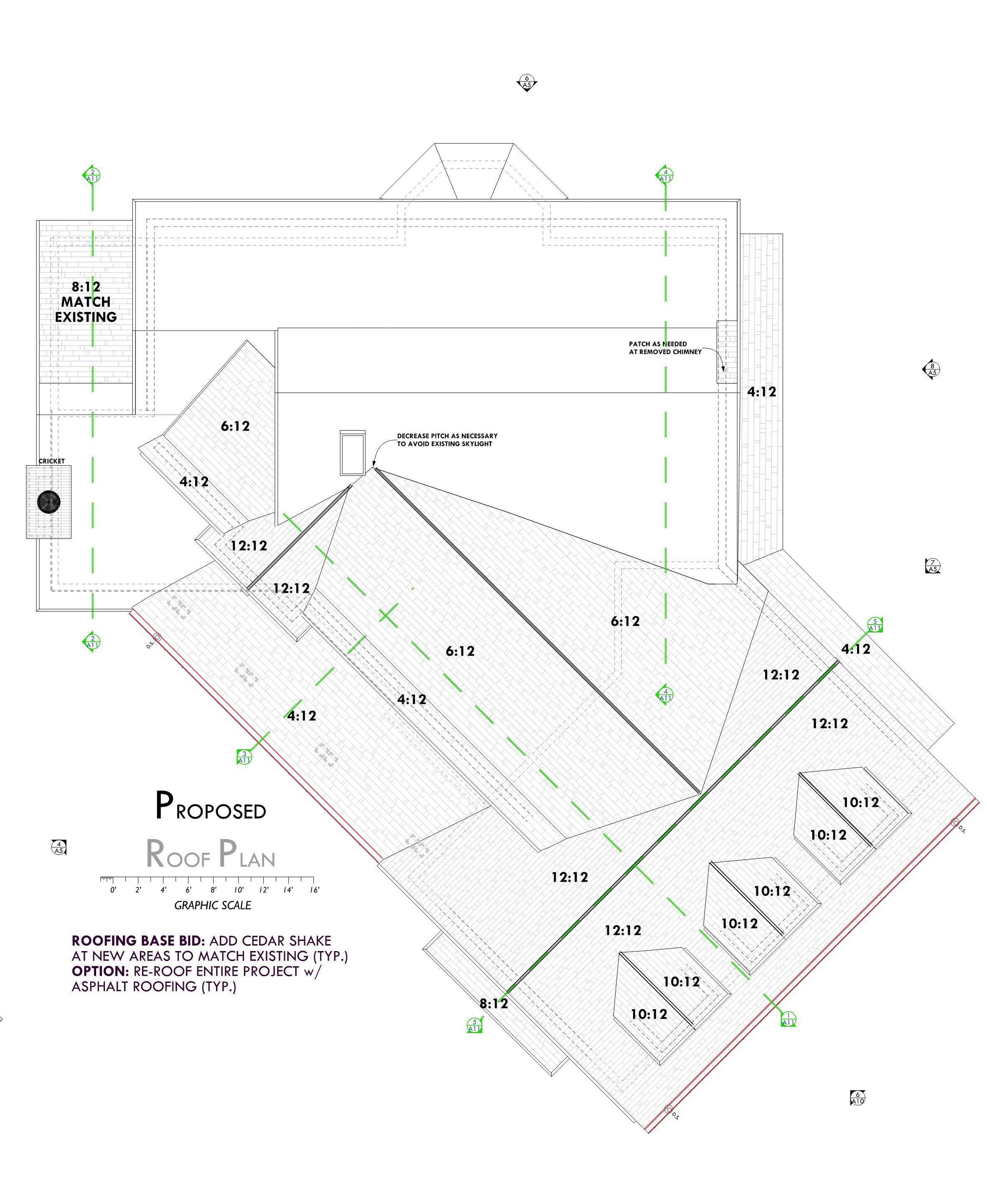

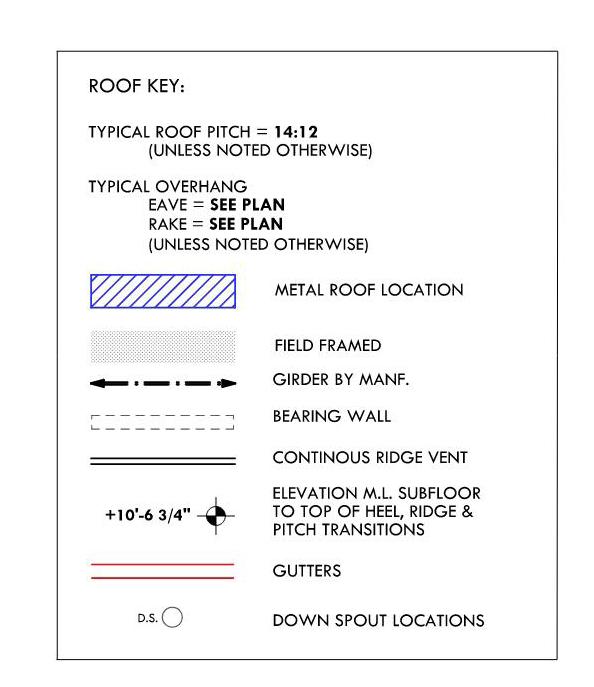
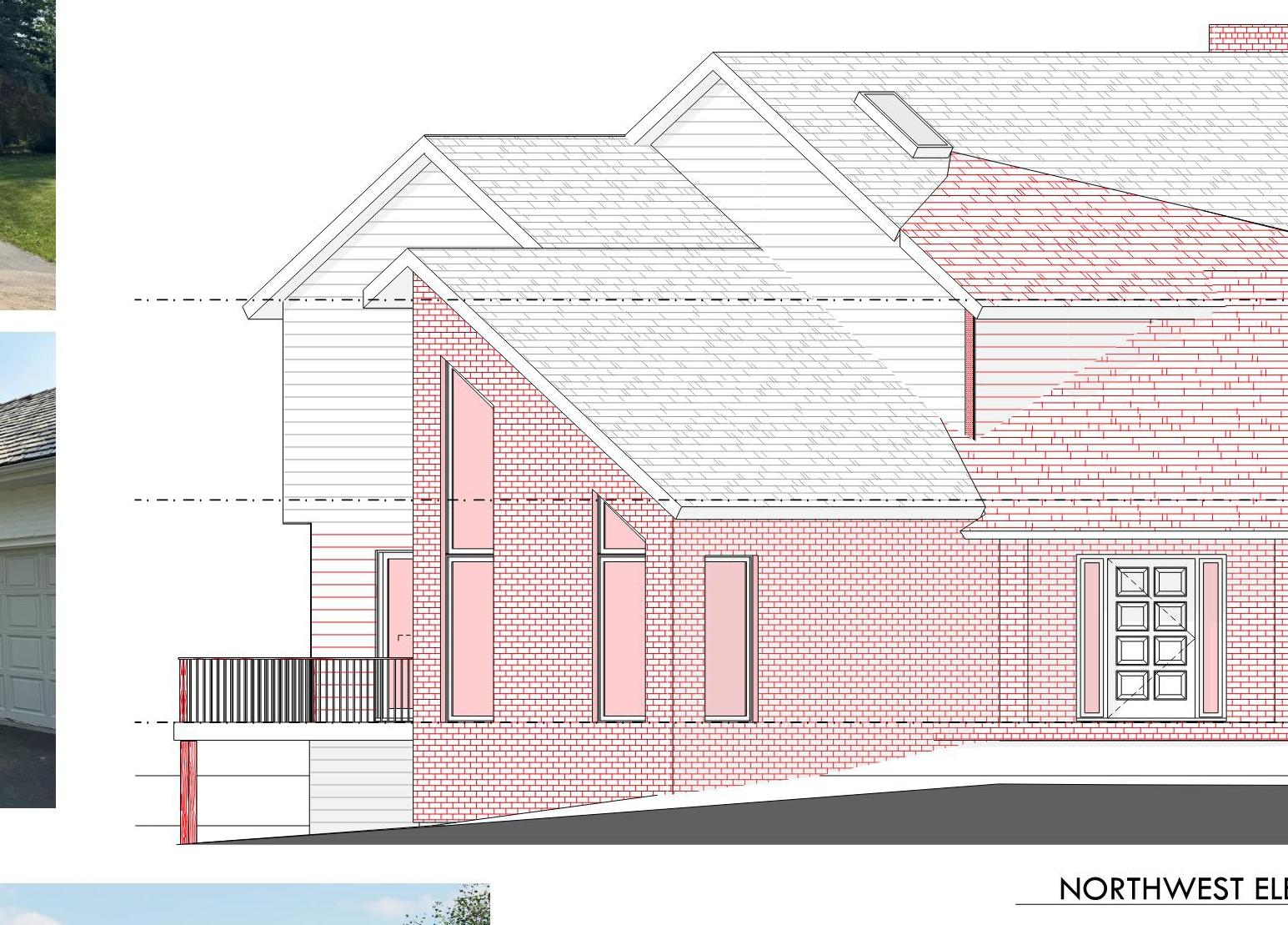
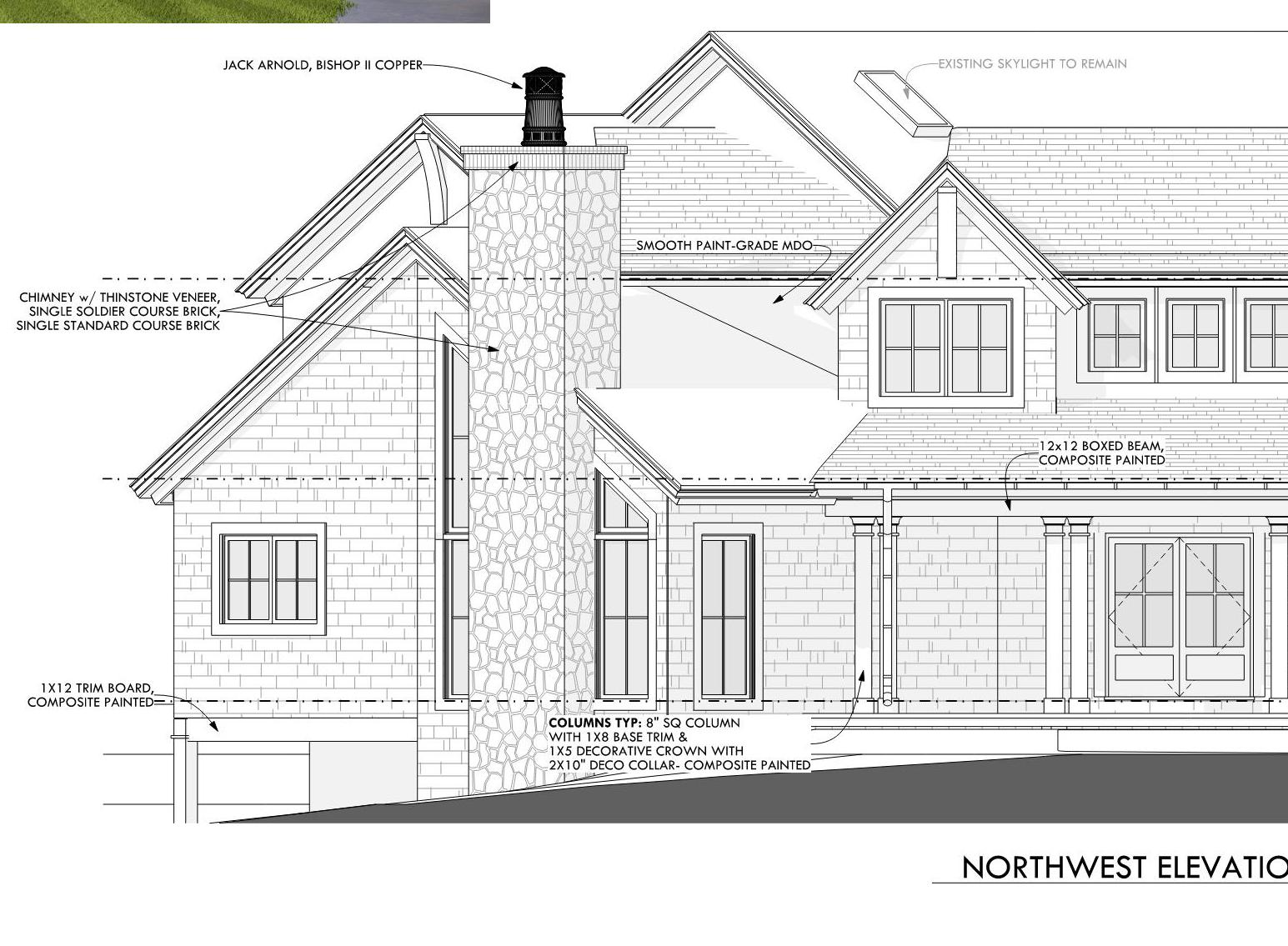
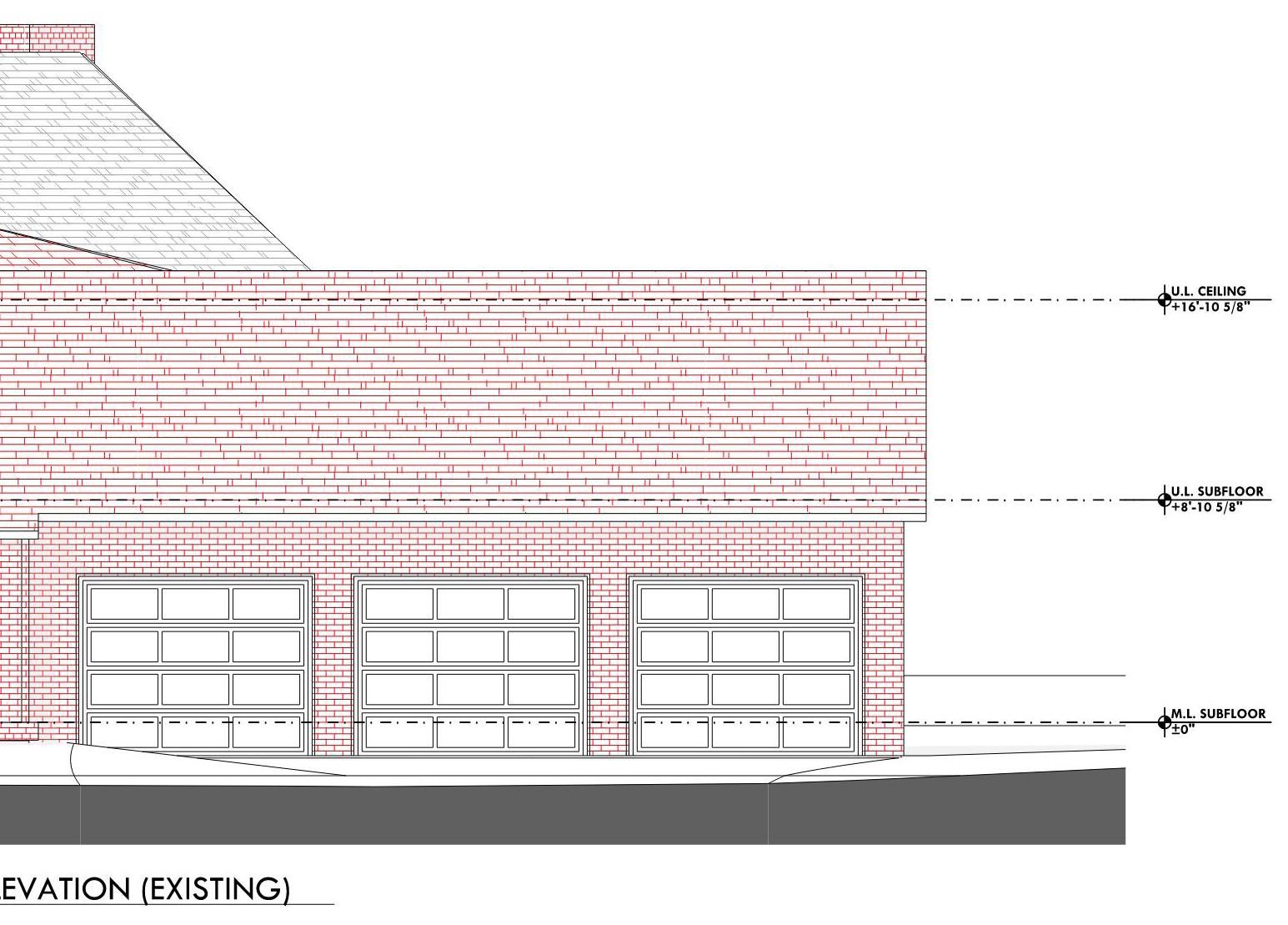
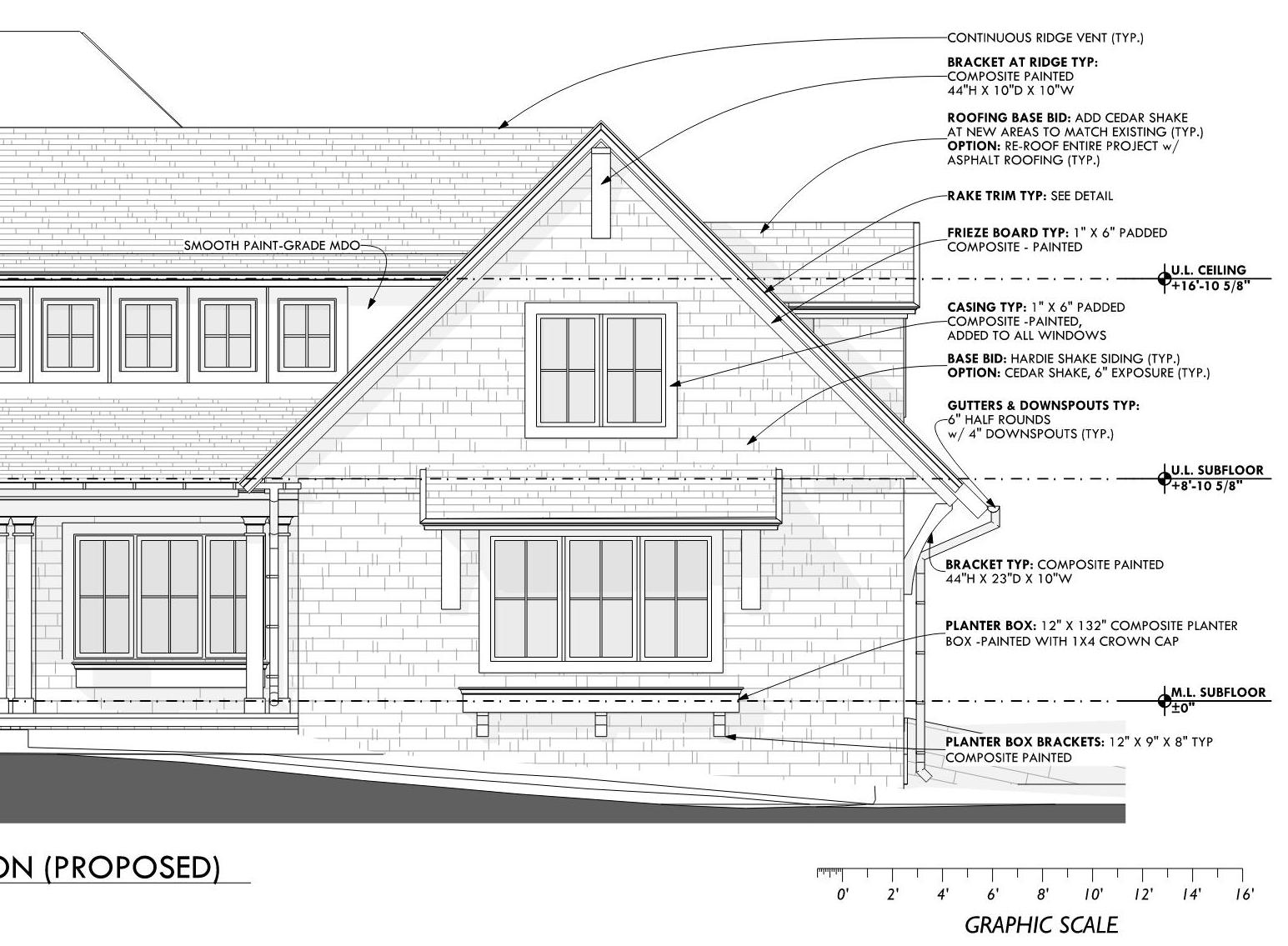
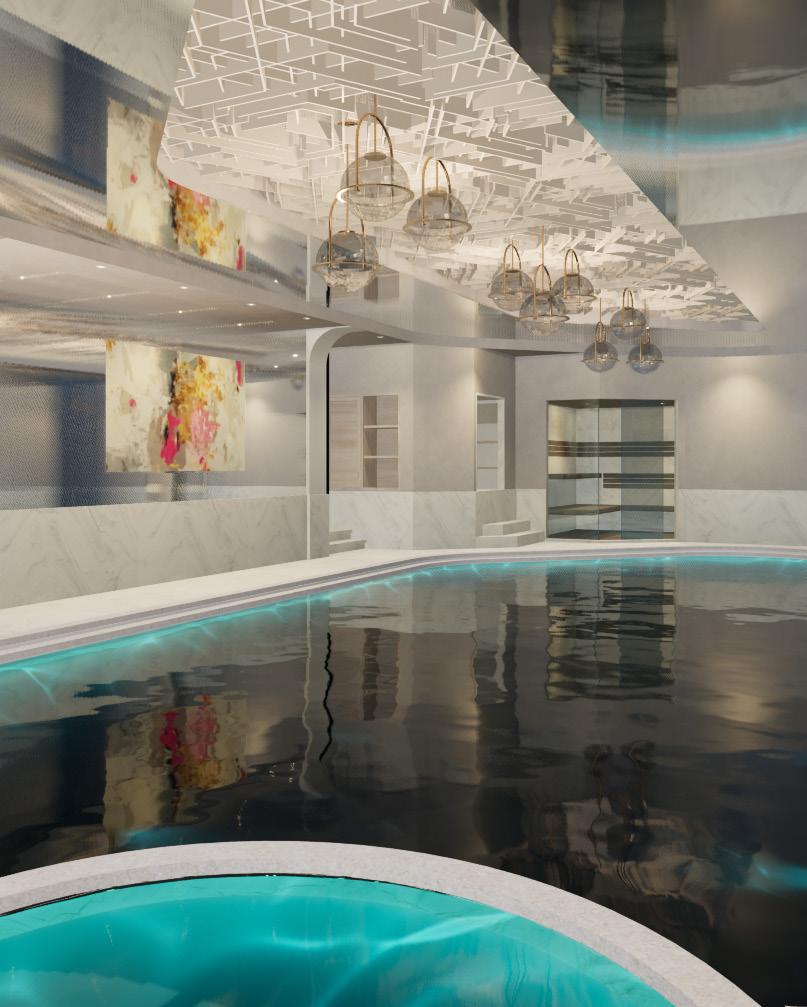
NORTHOME: FROM DARK TO DAZZLING
Northome Reno is simultaneously my most challenging and rewarding project to date. What started as a lower level remodel evolved into a whole house renovation - keeping pace with the change in scope and the tighter, faster construction schedule is the biggest challenge of this project. My role is to coordinate design concepts from the client’s interior designer into working drawings and renderings under the guidance of Jeanna Landon, Senior Designer. On this project, I have actively participated in OAC meetings and directly coordinated work with contractors and consultants.
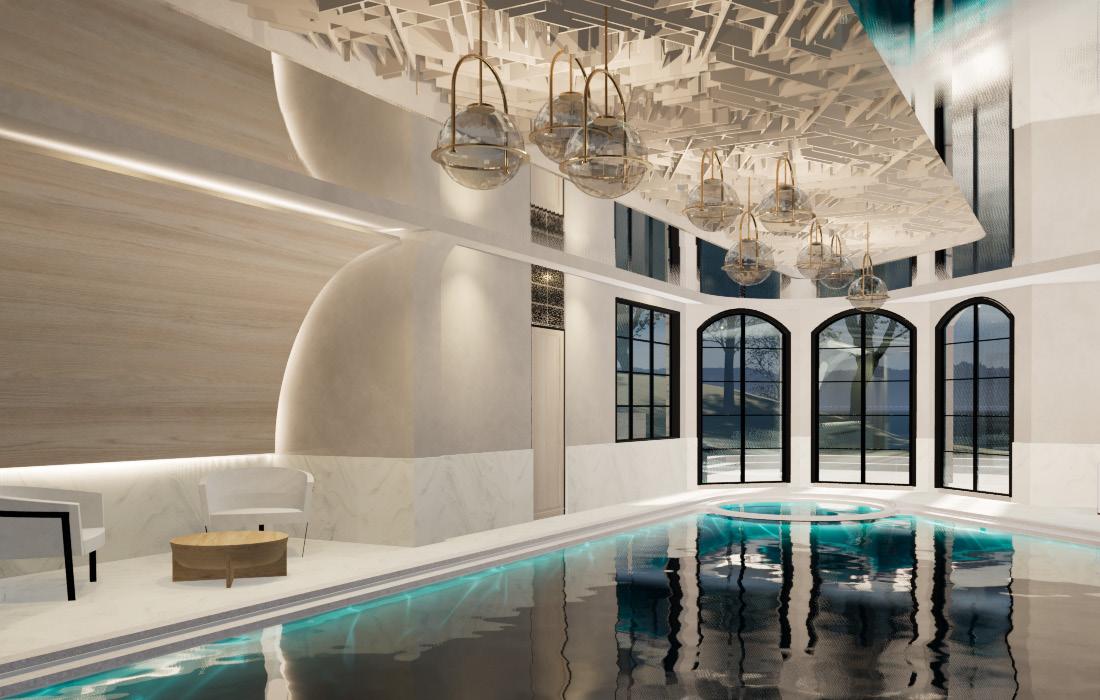
RENDERING OF LOWER LEVEL POOL ROOM

INTERIOR ELEVATION OF POOL ROOM
Elizabeth Thomas

PERSPECTIVE OF LOWER LEVEL BAR
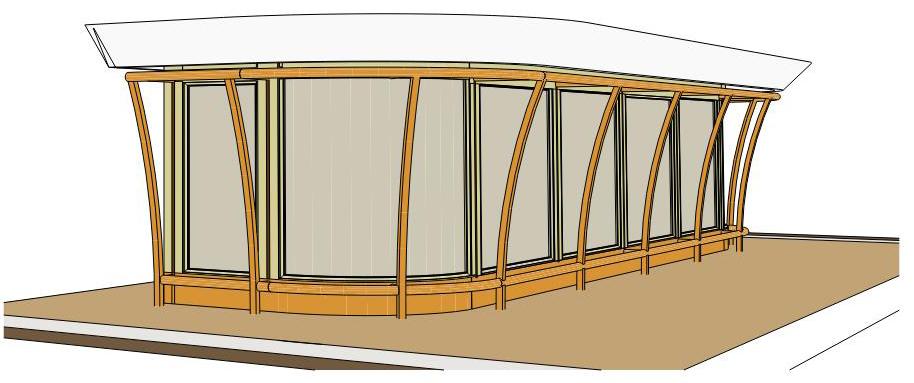
PERSPECTIVES OF BAR ISLAND
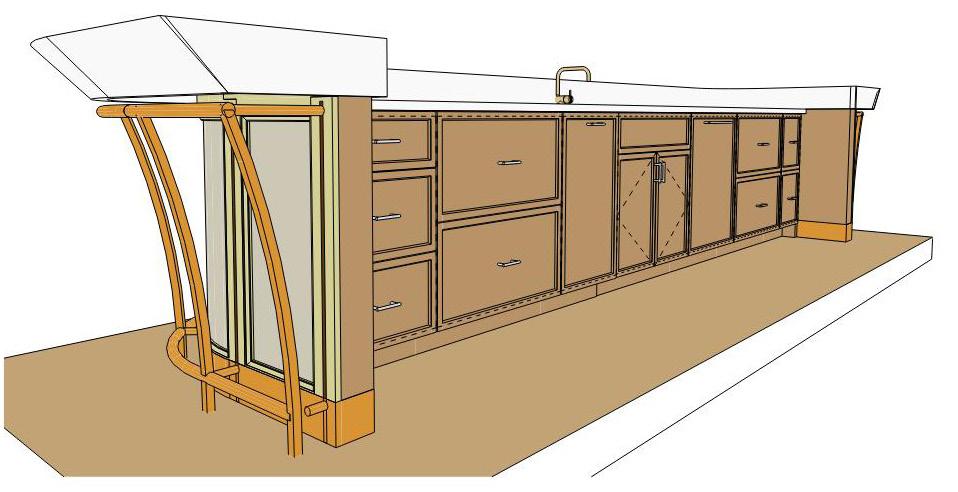
The lower level bar is one of my favorite pieces of this design. The bar island anchors the space and gives it drama. Curving brass rods, both decorative and functional as a footrail, enhance the look. A thick, mitered slab top gives the design weight and presence. A plaster cove mirrors the island’s outline above on the ceiling, while also defining the space.
As we nailed down the design, we anticipated coordination of work between various trades. In this instance we were intentional about how we communicated design intent to the metal fabricator, stone slab supplier, and millwork specialist, so they could develop shop drawings and mock-ups that would bring the vision to life.
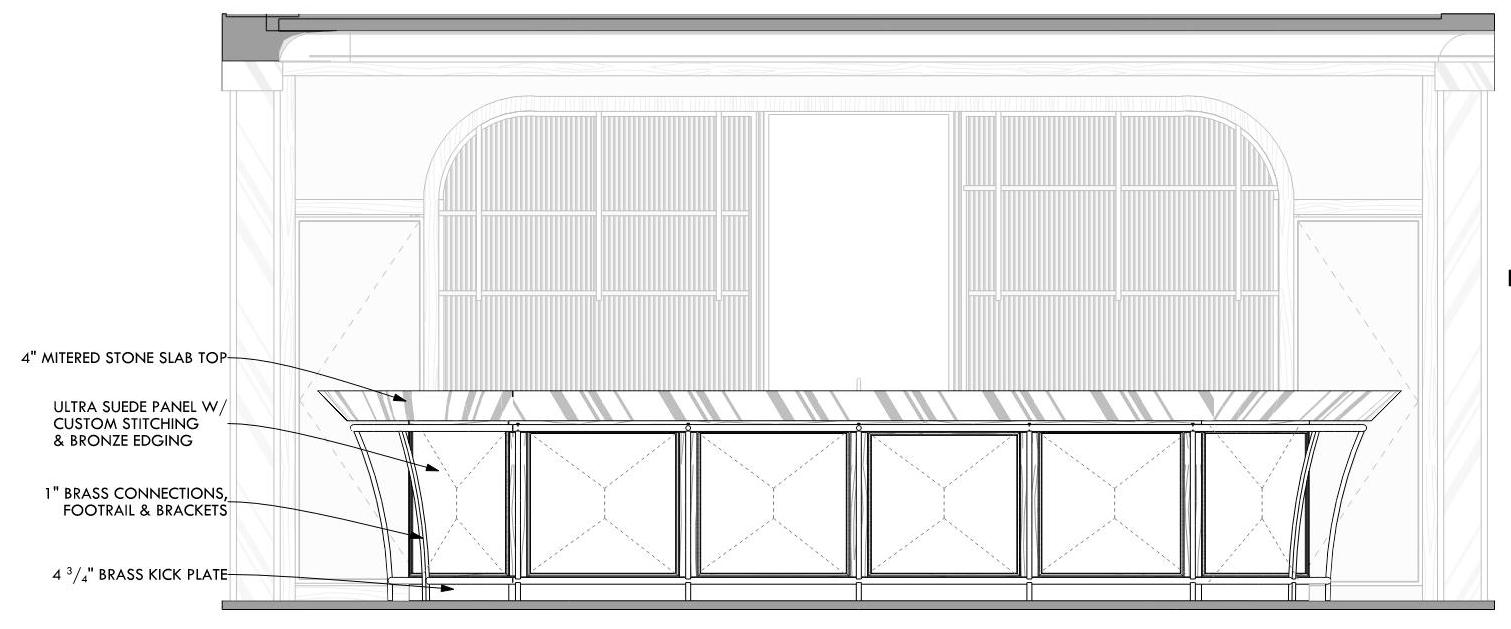
INTERIOR ELEVATION OF BAR ISLAND
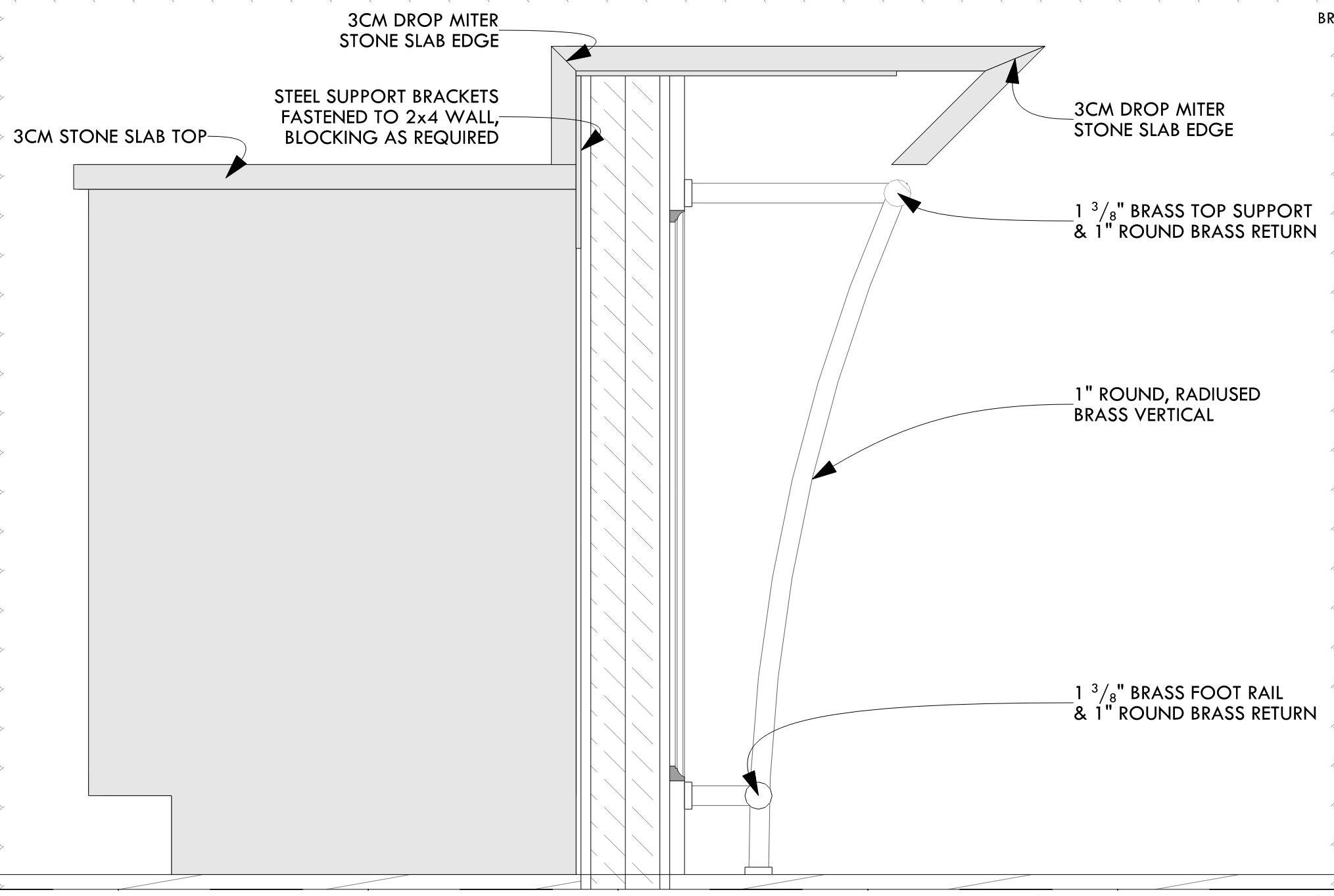
INTERIOR DETAIL OF BAR ISLAND
ELIZABETH THOMAS


elizabeththomas301@icloud.com www.linkedin.com/in/elizabethjt
