THE SHIFT
an exploration in adaptive-reuse
a project by kelly richardson and elise jensen hall
interior design senior capstone
dr. vahid vahdat
final review 04.09.24




01 shoppingas entertainment RESEARCH



02 shoppingas entertainment RESEARCH
03 bringingthe community together through consumer spaces
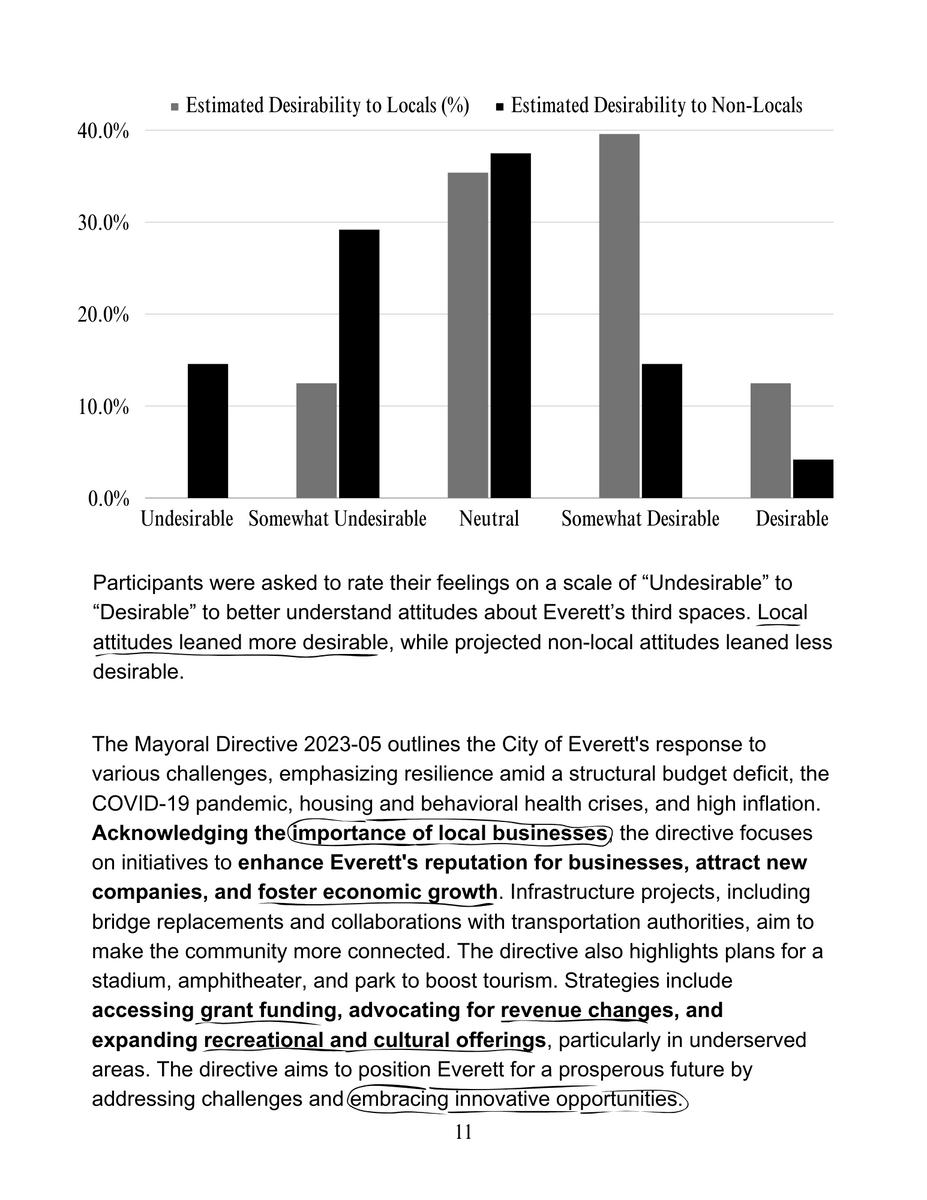

RESEARCH
tectonicshift CONCEPT
The beauty of the Pacific Northwestfrom the Puget Sound to the Cascade Mountains- was shaped by the Cascadia Subduction Zone.
The “Shift” represents the subtle yet ever-evolving changes around us. As Everett grows, how can designers enhance the city’s civic identity?
Our project seeks to communicate this concept through the use of mezzo-levels, geometric forms, and nodes to the past, present, and future of Pacific Northwest design.

04
conceptualsketchofan epicenter

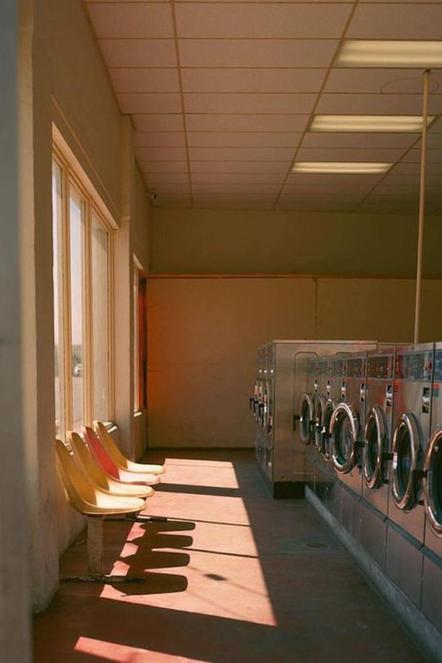




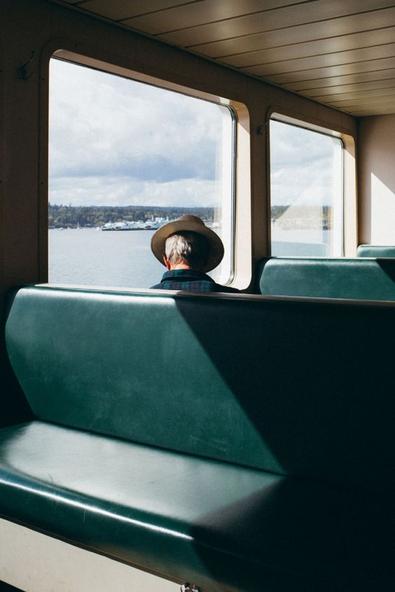





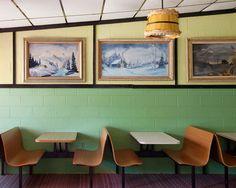





PROCESS WORK


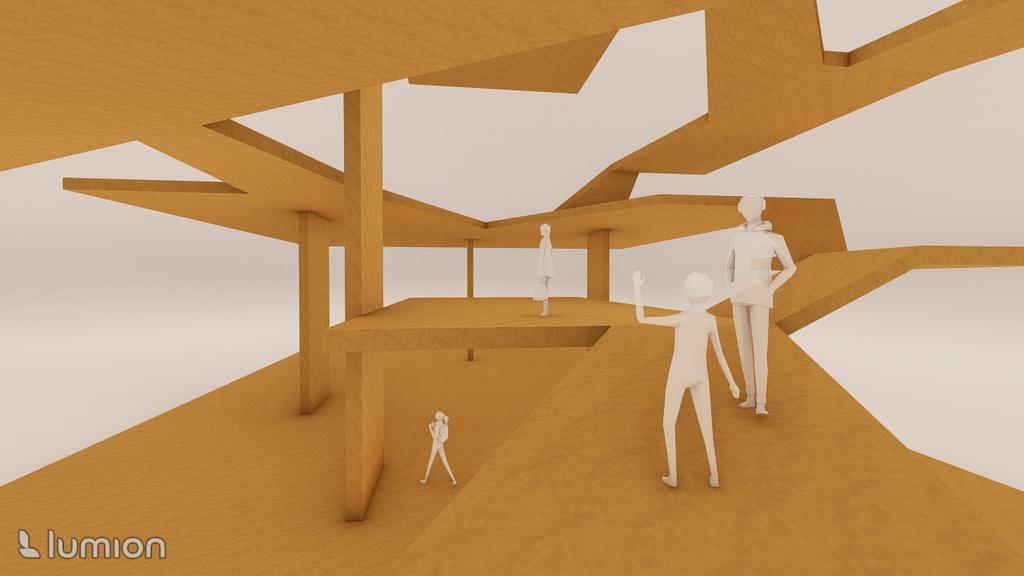
07
midjourney exploration prototype model
DESIGN STRATEGY
howwe’regettingthere
Research is at the epicenter of this project. Understanding the wants and needs of the end-users and the goals of the City of Everett helps us to strategize our design approach.
Programming for The Shift came from our community outreach survey. Through this survey, we sought to rethink how community can be strengthened through consumer spaces.
The Shift is designed to accommodate a diverse range of spaces and activities that Everett locals want to see more of in their community.
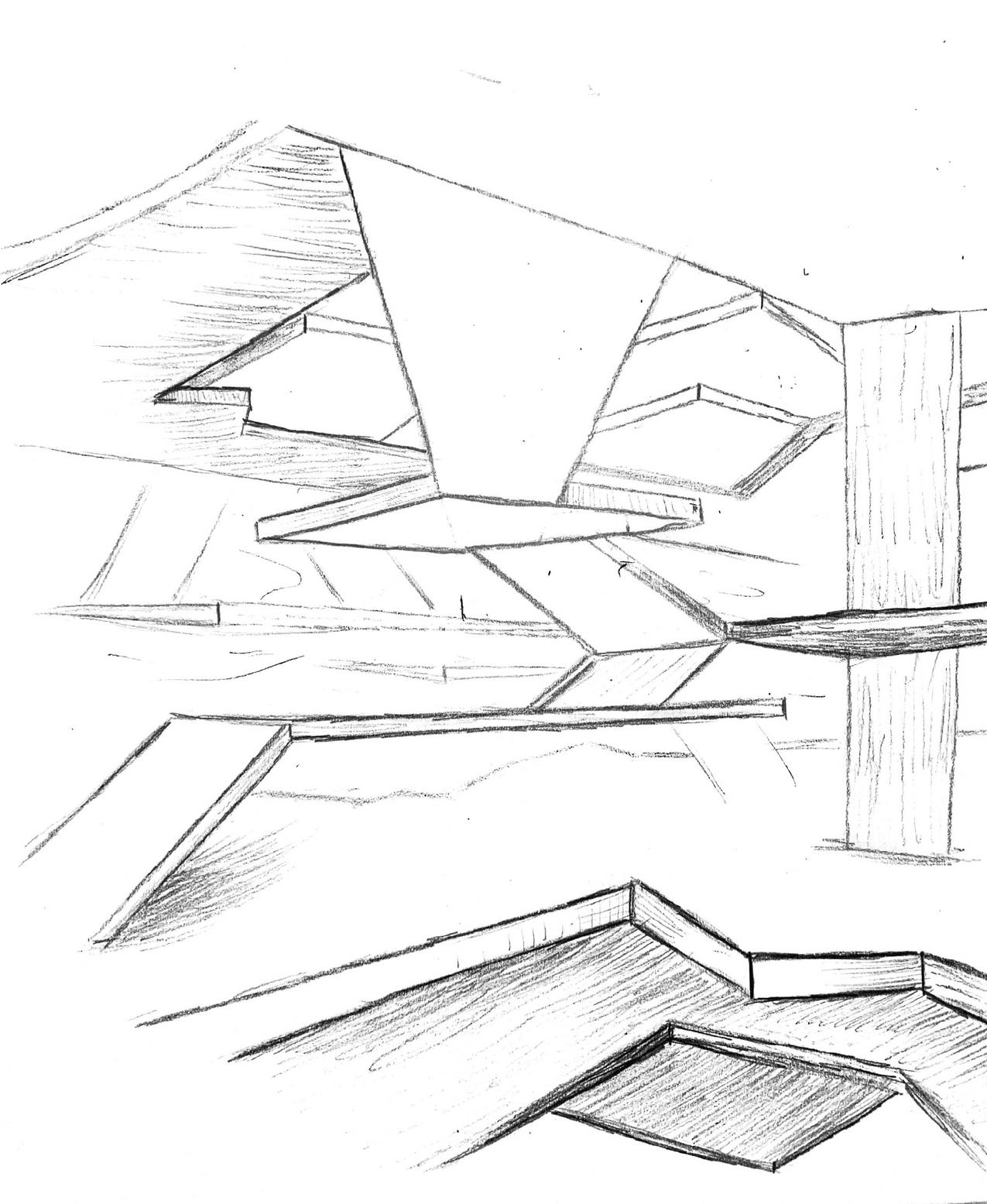
08
mezzolevels
exploratorysketchof
spatialcontext SITE PLAN
The proposed site for The Shift is located in Downtown Everett at the intersection of Colby and Hewitt Avenue.
This intersection is the main intersection Downtown. The site is located alongside a bus and bike route and is within walking distance of several attractions in the neighborhood.

09
THESHIFT 47°5846"N122°1231"W SCALE: 0-0 50-0 00-0 NORTH
2828ColbyAvenue Everett,WA 98201
10 verticalandhorizontal circulation
MEZZO SPACES
The use of mezzo-levels fosters a more organic and dynamic harmony between the commercial levels of The Shift.
The existing main levels, as well as the residential levels above, are connected through the existing elevator. The mezzo levels will be connected through staircases and intermediary elevators to allow for accessibility.

groundlevel levelone leveltwo levelthee 0'-0" 13'-0" 24'-0" 35'-0"
11 THE EXPERIENCE



LOCKERS MA L DN STORAGE UP DN UP DN STORAGE FOODBARORDERINGKIOSKS SIDE ENTRANCE PRIVATE RESIDENTIAL ENTRANCE COFFEE CAFESEATING BOHENTRANCE RETAILPOP-UP DN GALLERY RECEPTION BOH MAINENTRANCE BOH STORAGE OUTDOOR PATIO 0 4 8 16 32 12 ground floor FLOOR PLANS Commercial level

DN DN UP RESTAURANT BOH RETAILPOP-UP STORAGE 0 4 8 16 32

DN UP DN UP SUPPLY CLOSET SERVERSTATION RESTAURANT COFFEE COWORKING ARTIST STUDIO/ CLASSROOM LOCKERS 0 4 8 16 32
14 level2 FLOOR PLANS Commercial level

Commercial
DN DN DN BAR BOH BAR SPEAKEASY 0 4 8 16 32
15 level3 FLOOR PLANS
level

4-5
Residential levels PRIVATE OFFICE MODEL UNIT FRONT OFFICE LOBBY COMMONAREA UNIT1A UNIT1C UNIT1B 0 4 8 16 32
16 levels
FLOOR PLANS
17 KEY MATERIALS
cedarveneer columns furniture wall finish
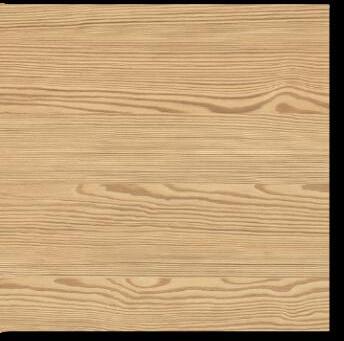
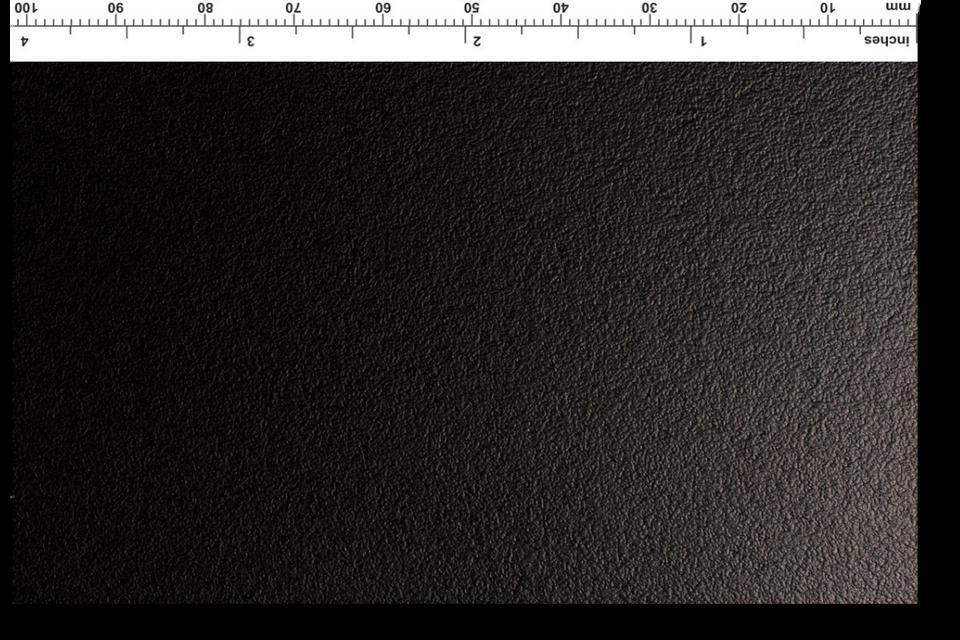

fusedgraphitefinish mullions furniture light fixtures
 mural ground-level market
patinaconcrete floor slabs countertops
mural ground-level market
patinaconcrete floor slabs countertops







18 LIGHTING ground floor Commercial level
19 SECTIONS


groundlevel levelone leveltwo levelthee levelfour levelfive
0-0" 13-0" 24-0" 35-0" 46-0" 57-0"

gallery entry on ground floor

pop-up retail on ground level
 cafe view on ground floor
cafe view on ground floor

coworking view on level 2
coworking view on level 2

 restaurant view on level 2
restaurant view on level 2

bar and lounge on level 3

THANK YOU
kelly richardson and elise jensen hall interior design senior capstone












































 mural ground-level market
patinaconcrete floor slabs countertops
mural ground-level market
patinaconcrete floor slabs countertops










 cafe view on ground floor
cafe view on ground floor


 restaurant view on level 2
restaurant view on level 2

