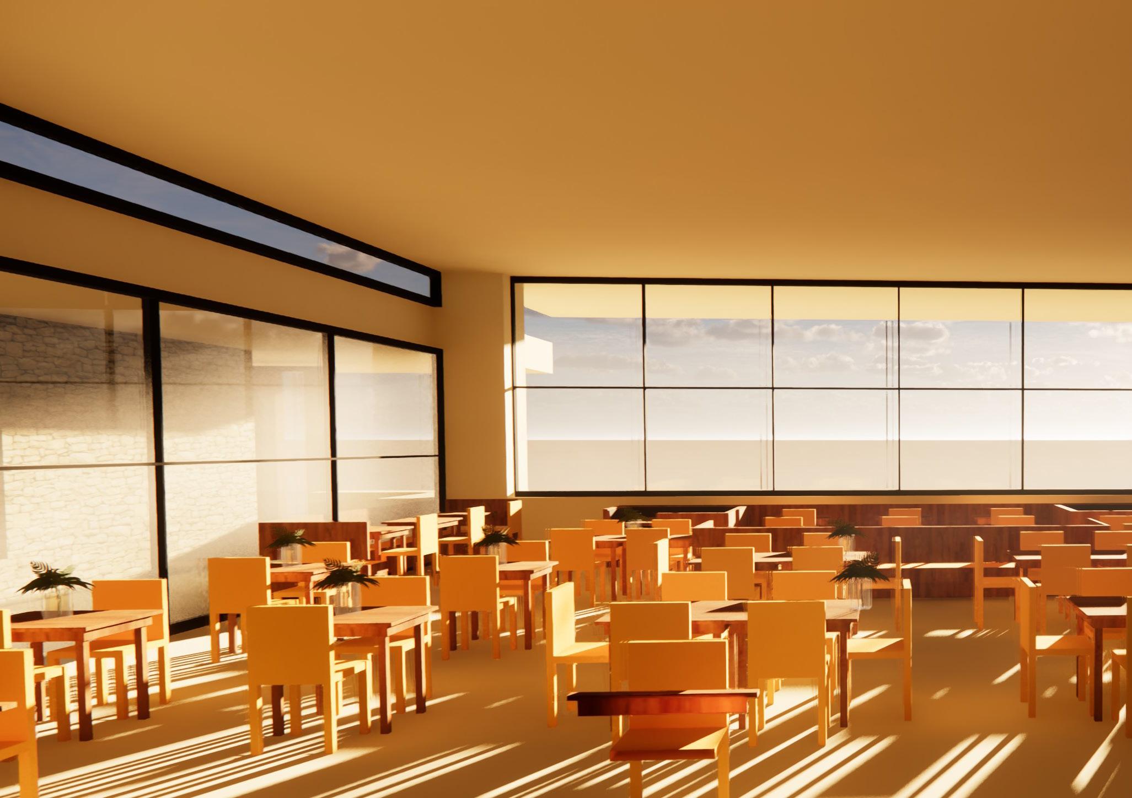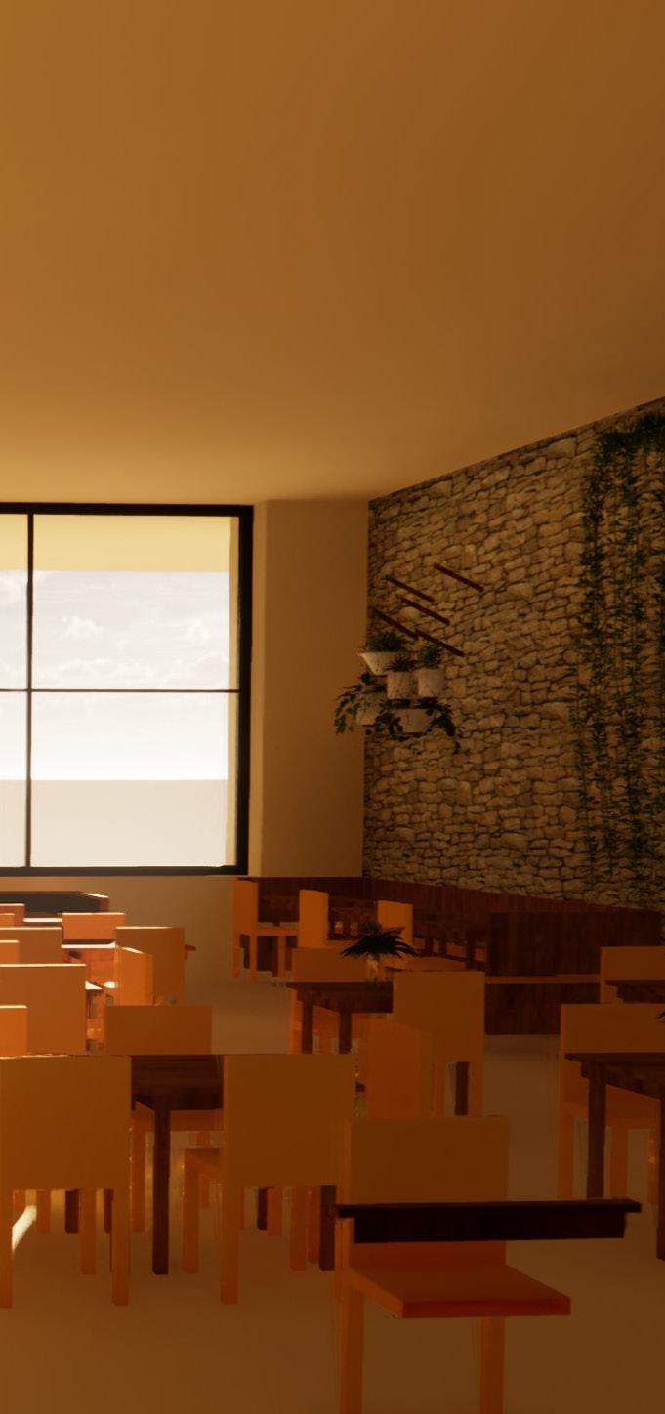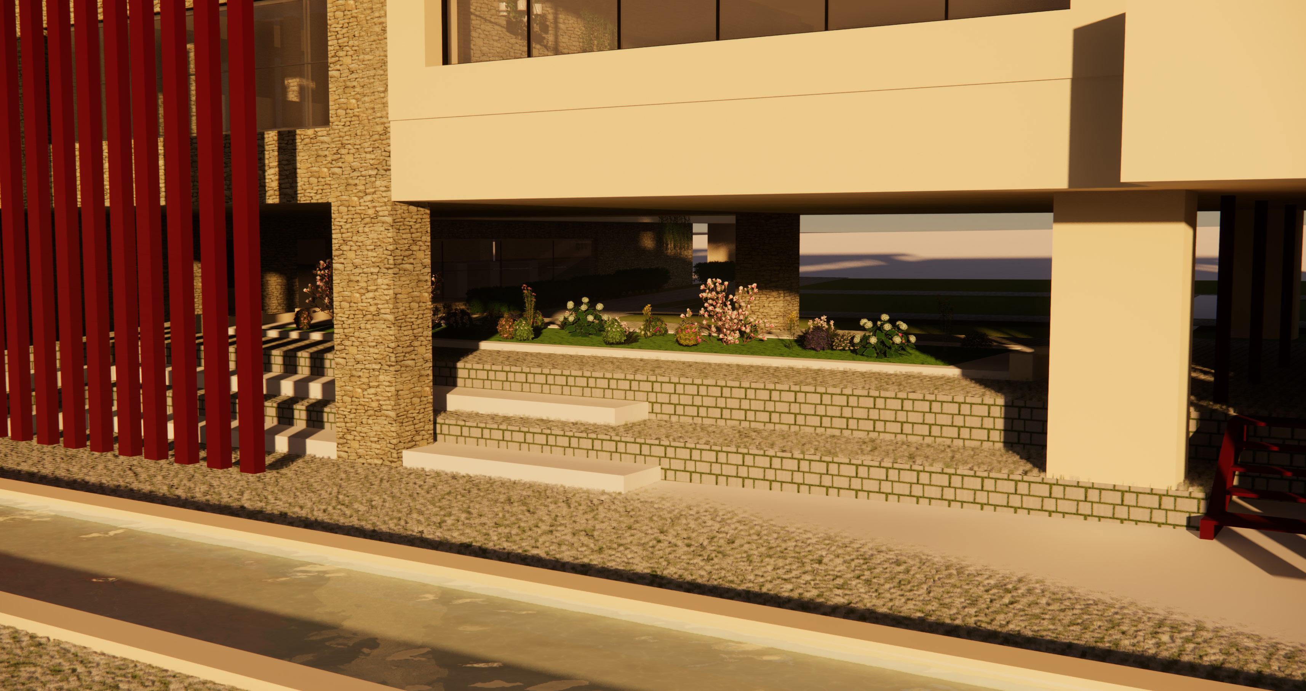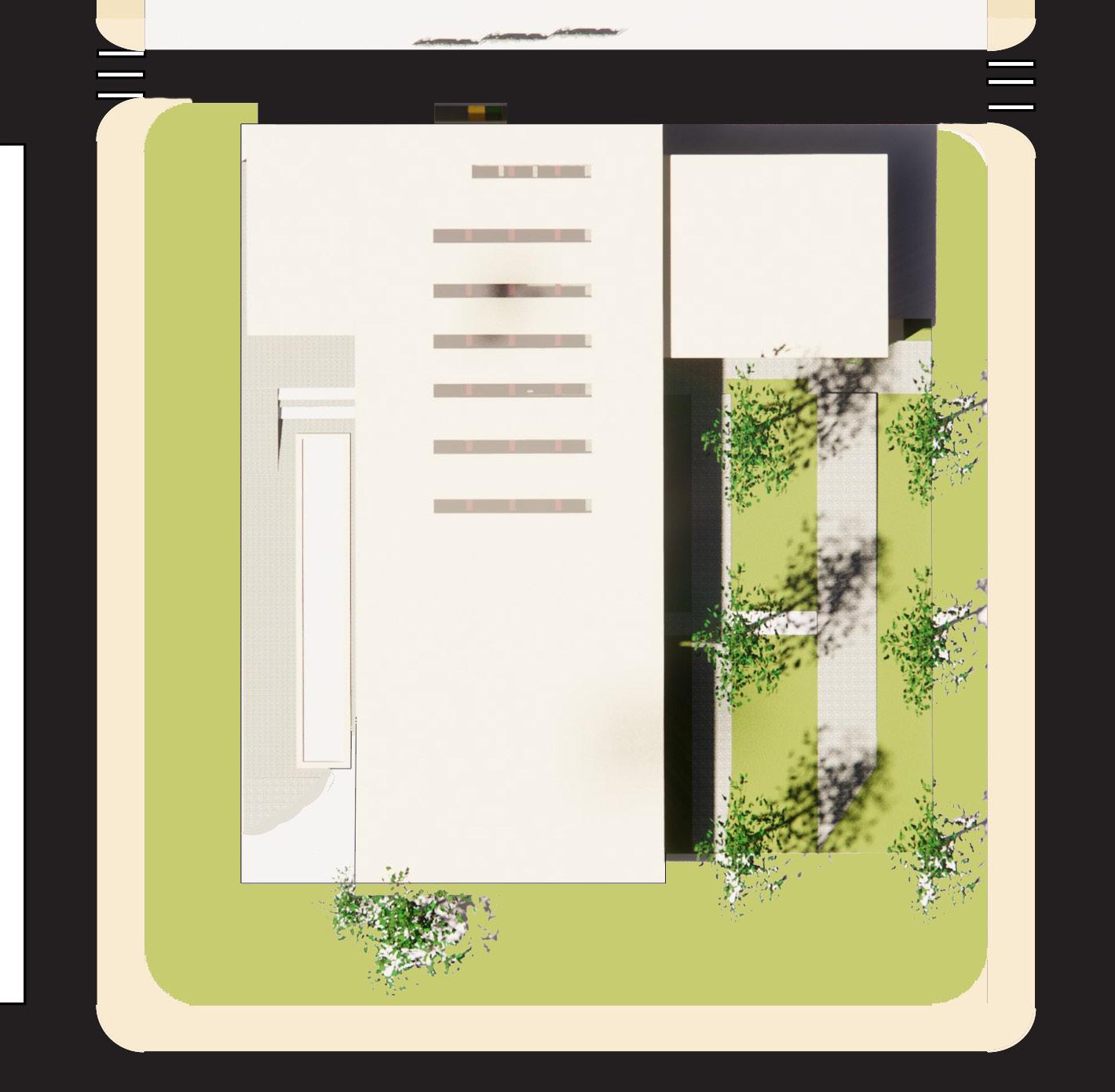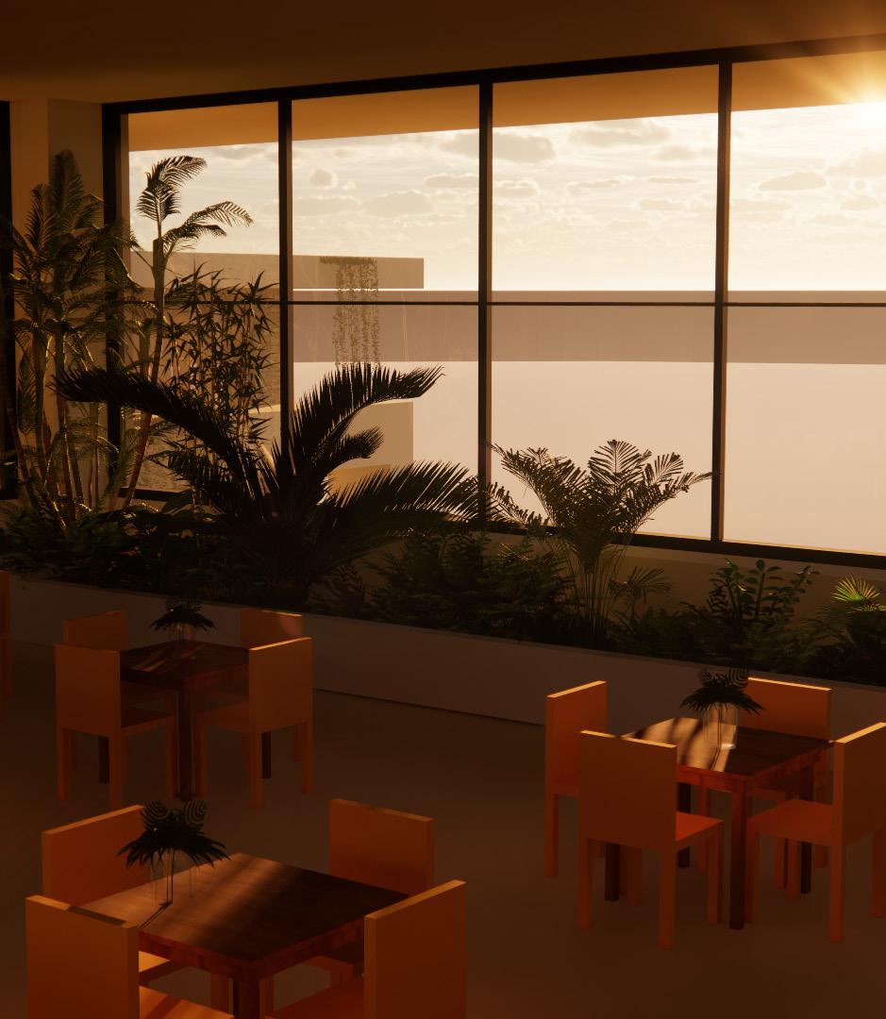Fall 2021-Spring 2023 Portfolio
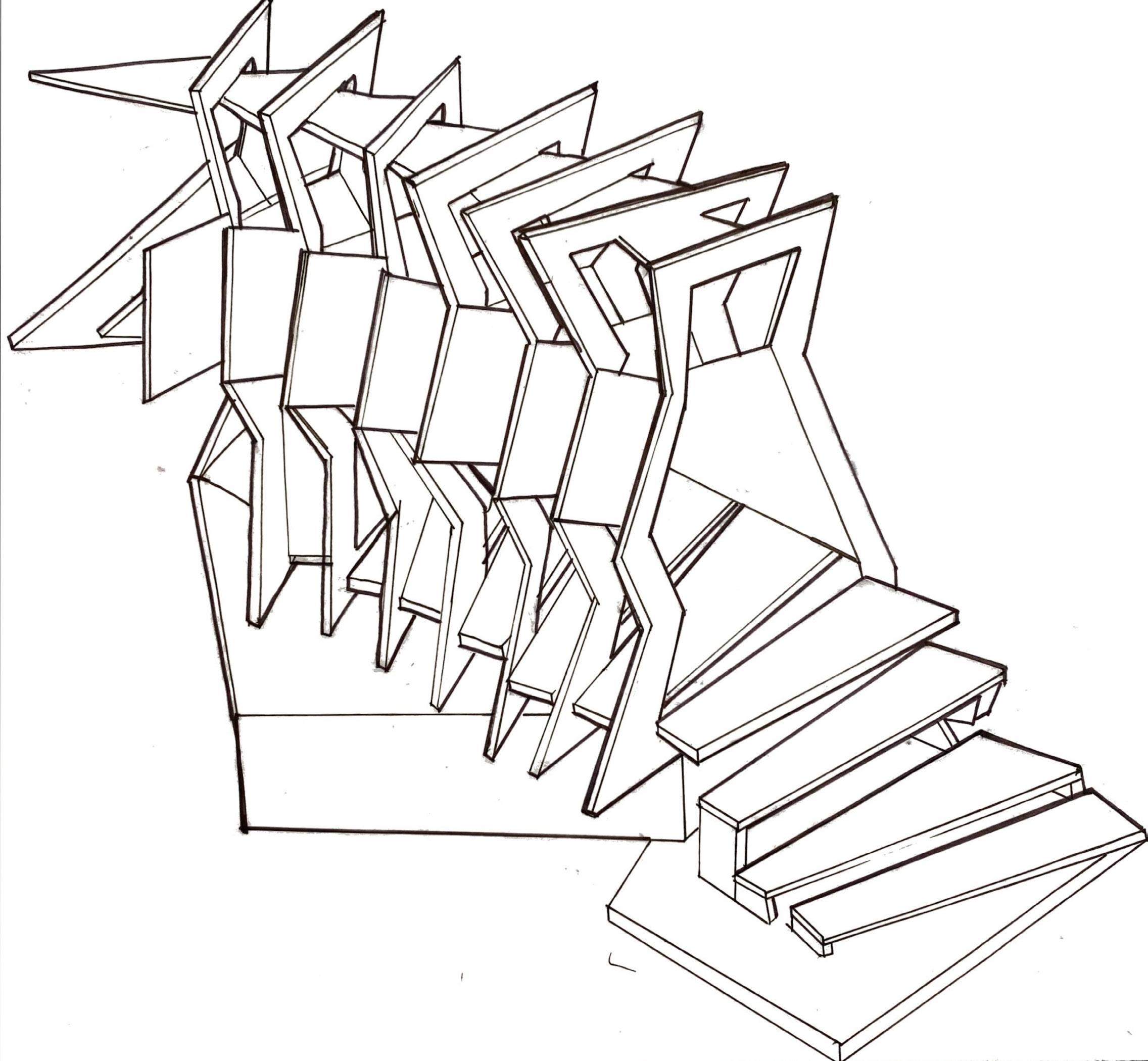
Table Of Contents
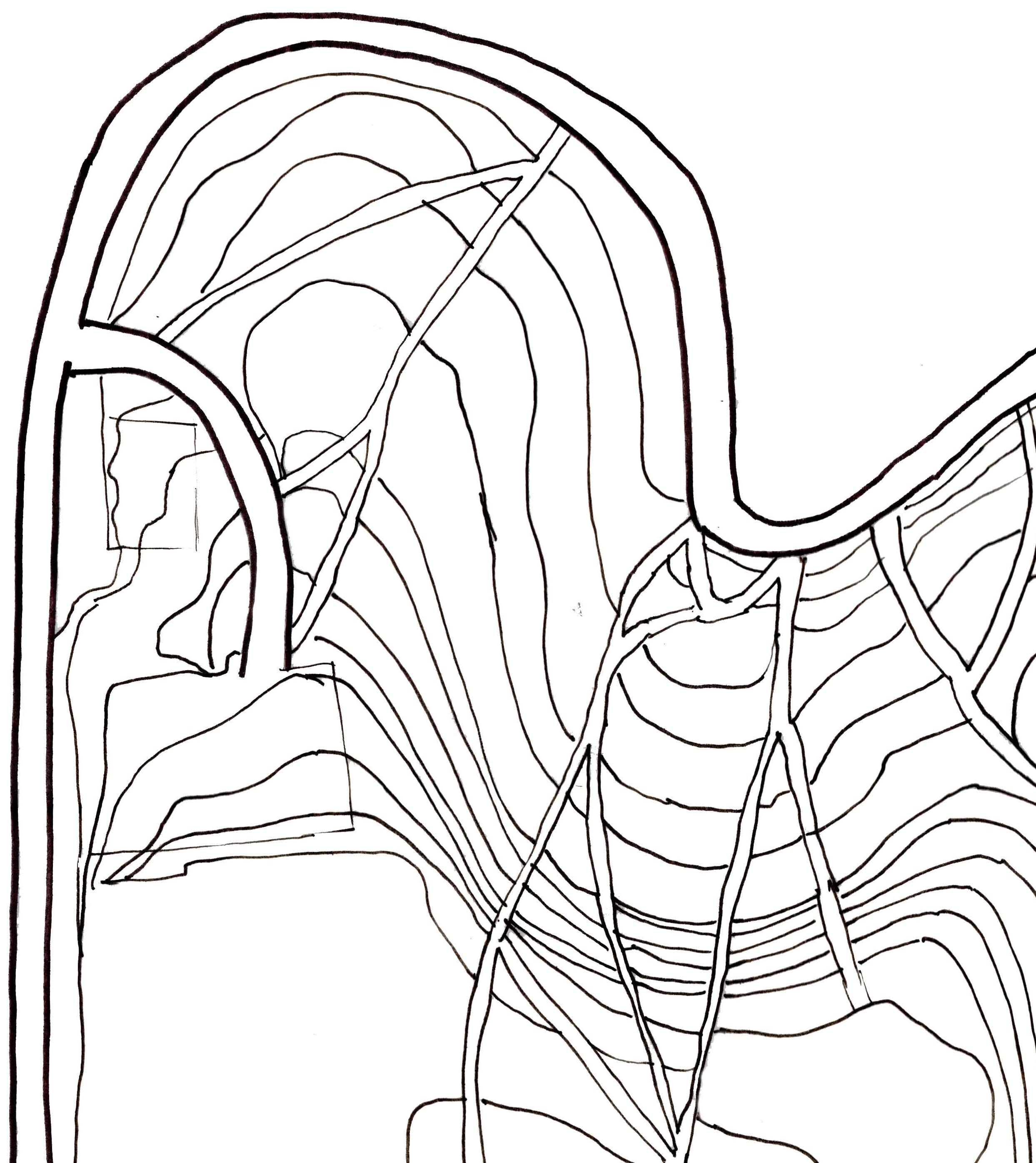
08-Framing Light
12- Marvin Grove Artist Gallery and Retreat
16- Mass Street
22-Alternating planes
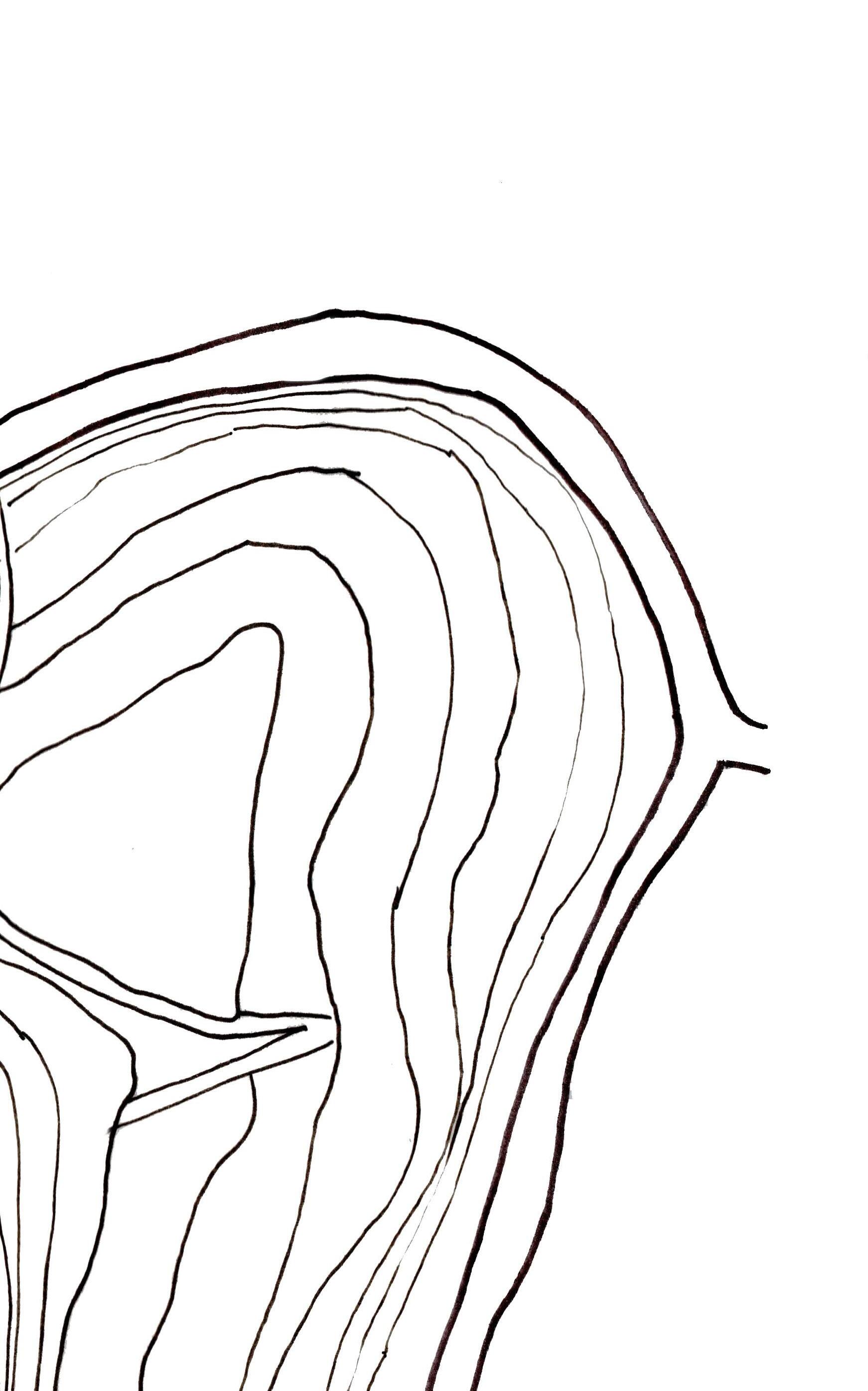
Light Box Project
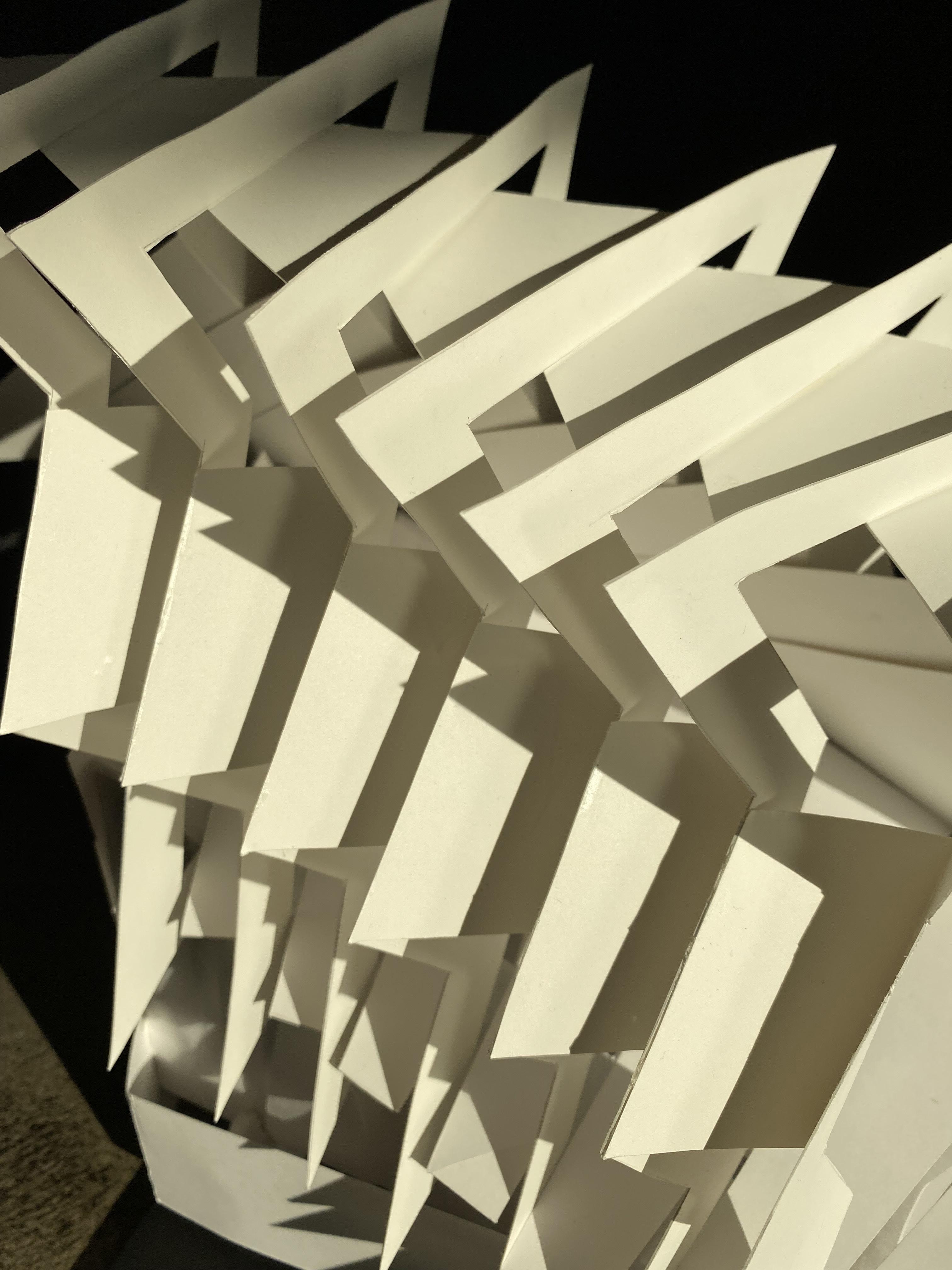
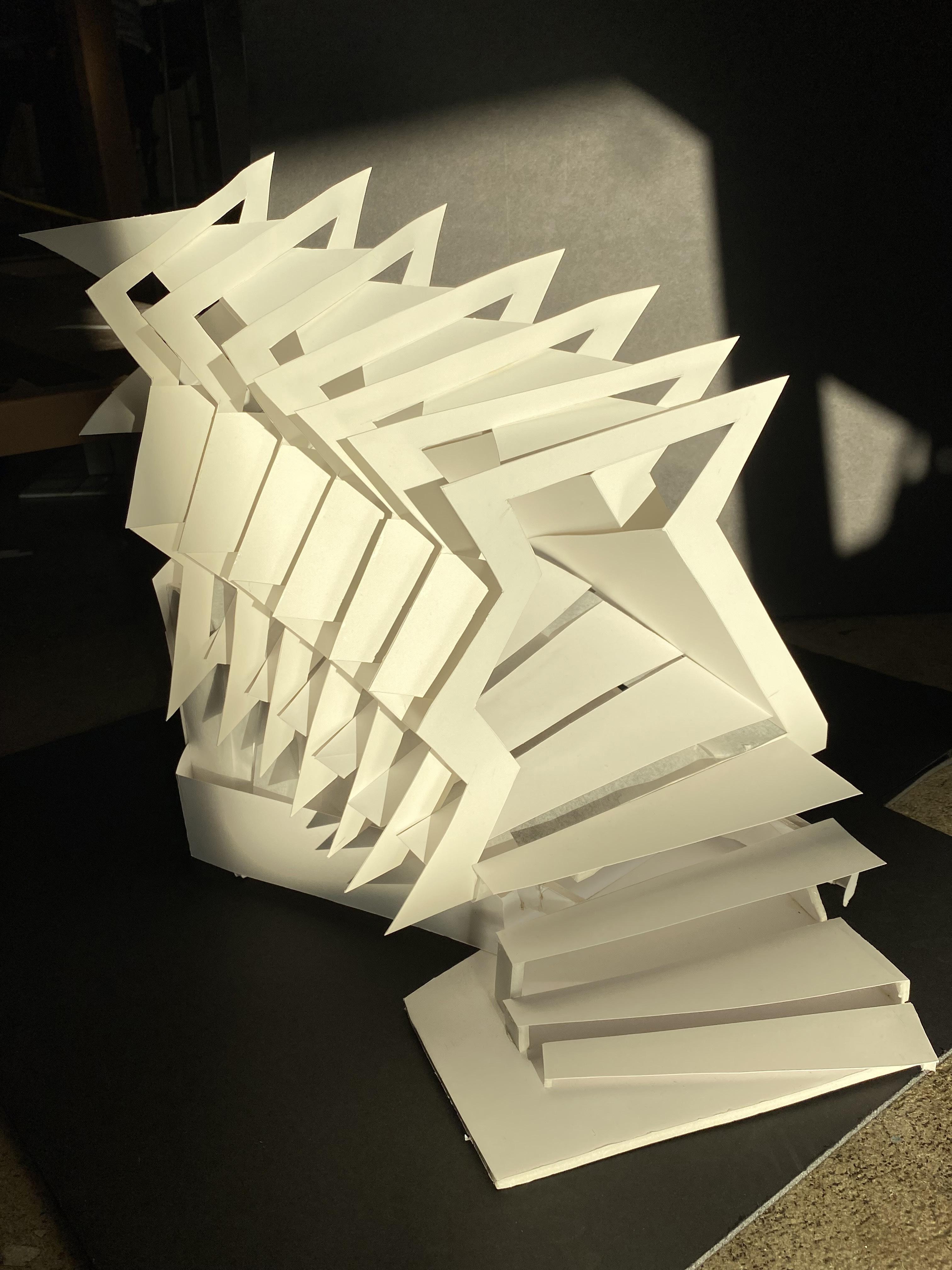
I took the outline for my lighbox from a section image of Toyo Itos Architecture Museum. The abstract hourglass like shape was very interesting to pursue. As part of our design process, we traced our chosen section and then refined it, then we were able to tessellate these tracings, and arrange them in different fashions in order to create a concept for our light boxes. Then, we used these to construct our Light Boxes.
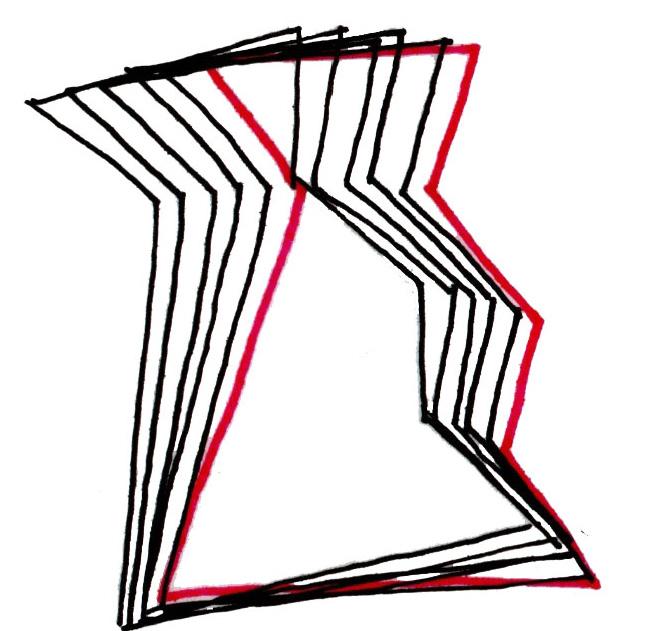
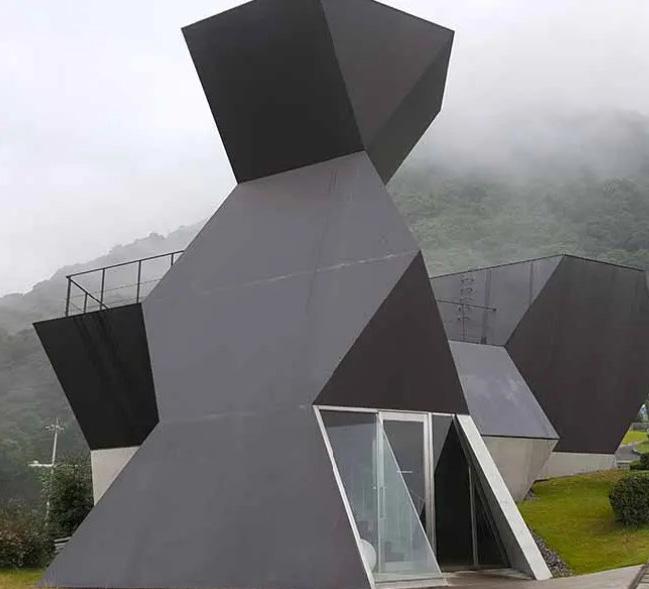
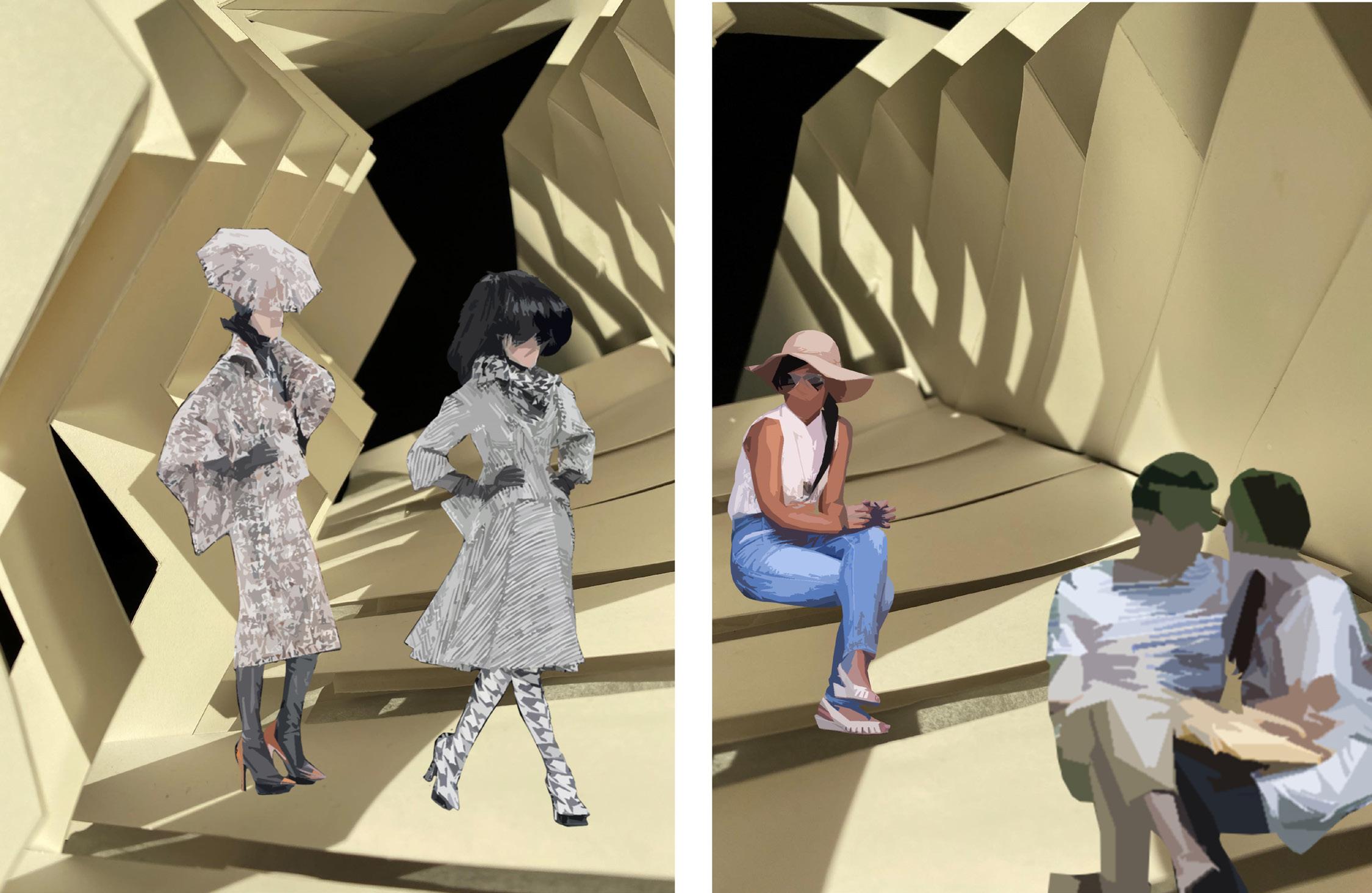
Colored Diagram
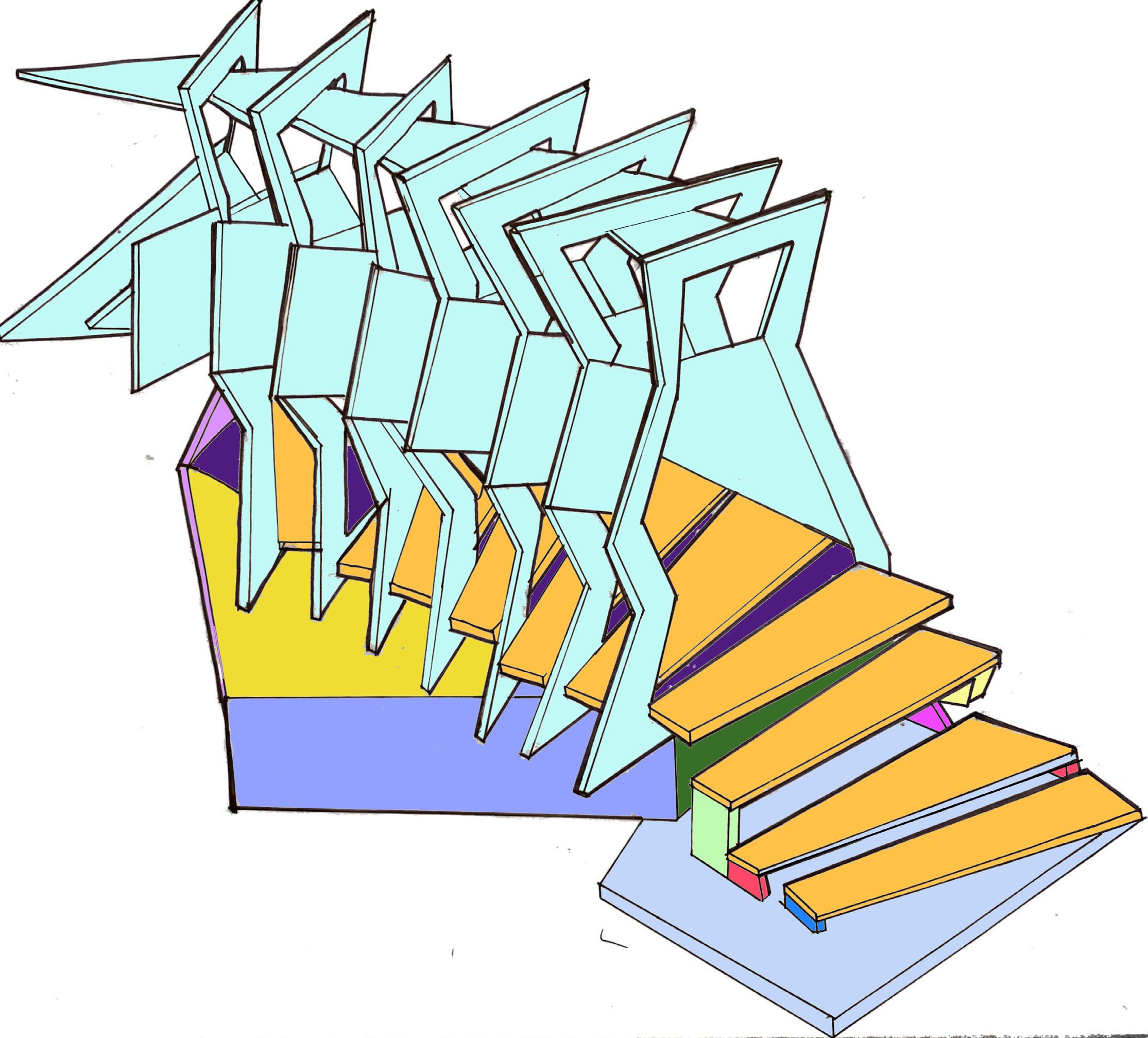
Framing Light
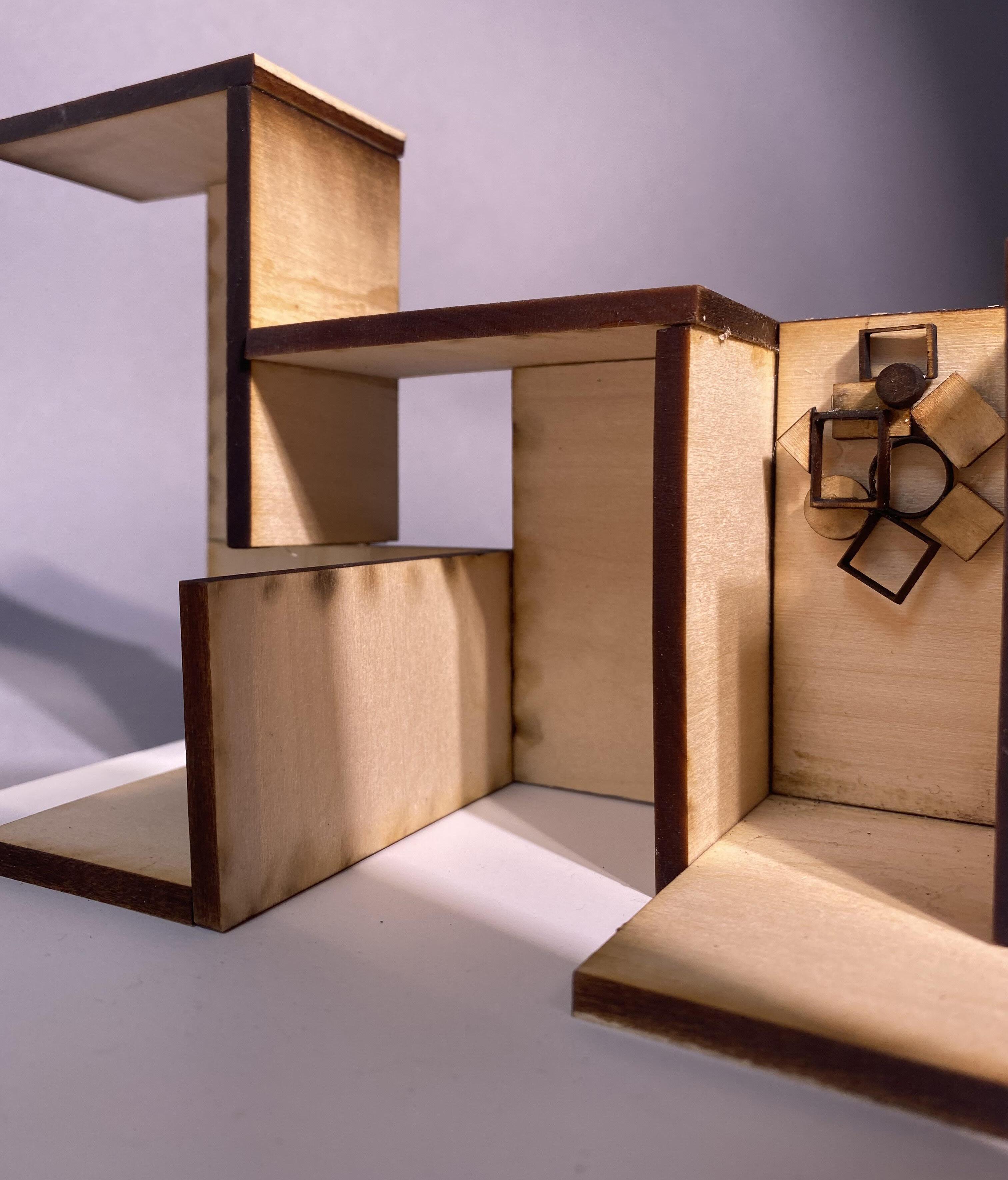
This project was a partner project! Me and my partner, Matthew Mendel, Both created a model with similar design features to compliment one anothers as one coherent design. My model, can be seen on the right side of the bottom photo whereas Matts is on the left. For photo submission we arranged our modular designs in various ways, as seen in the top photo.
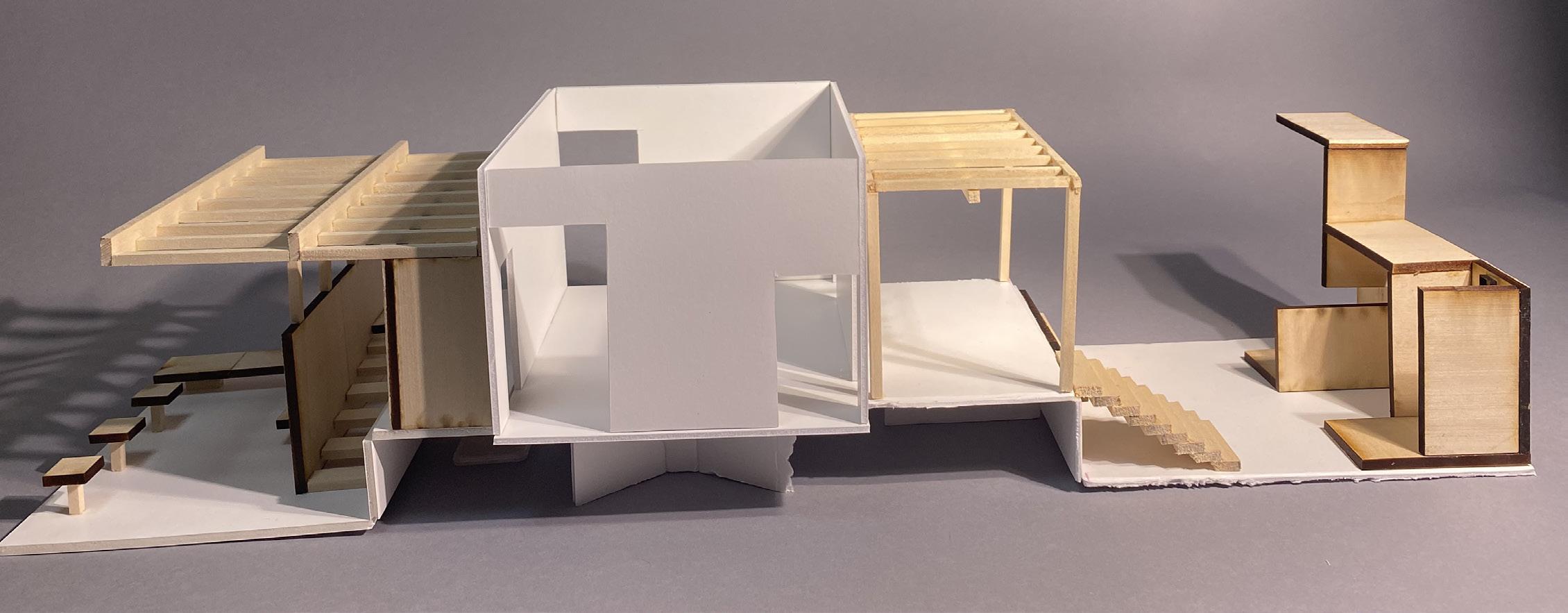
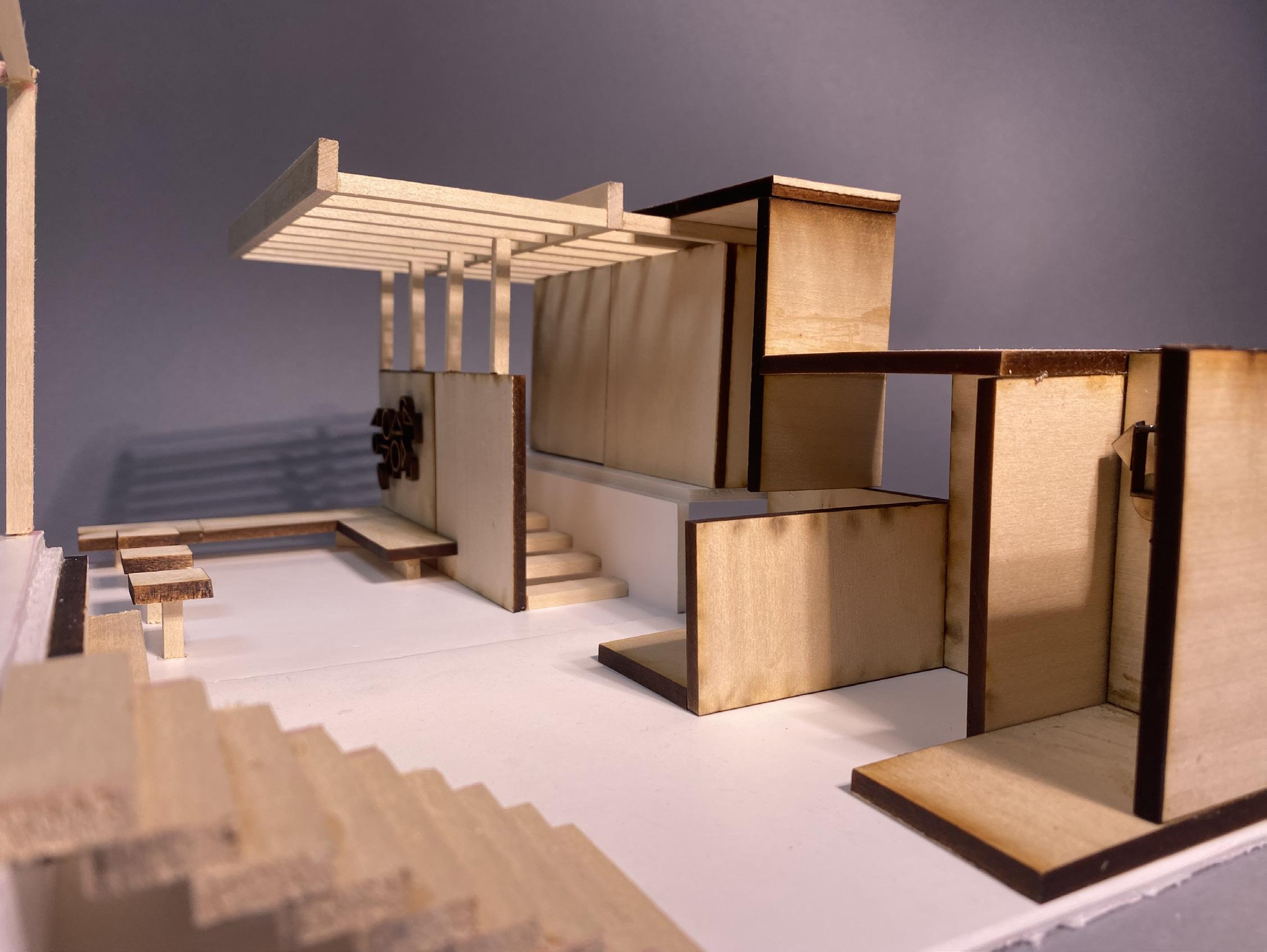
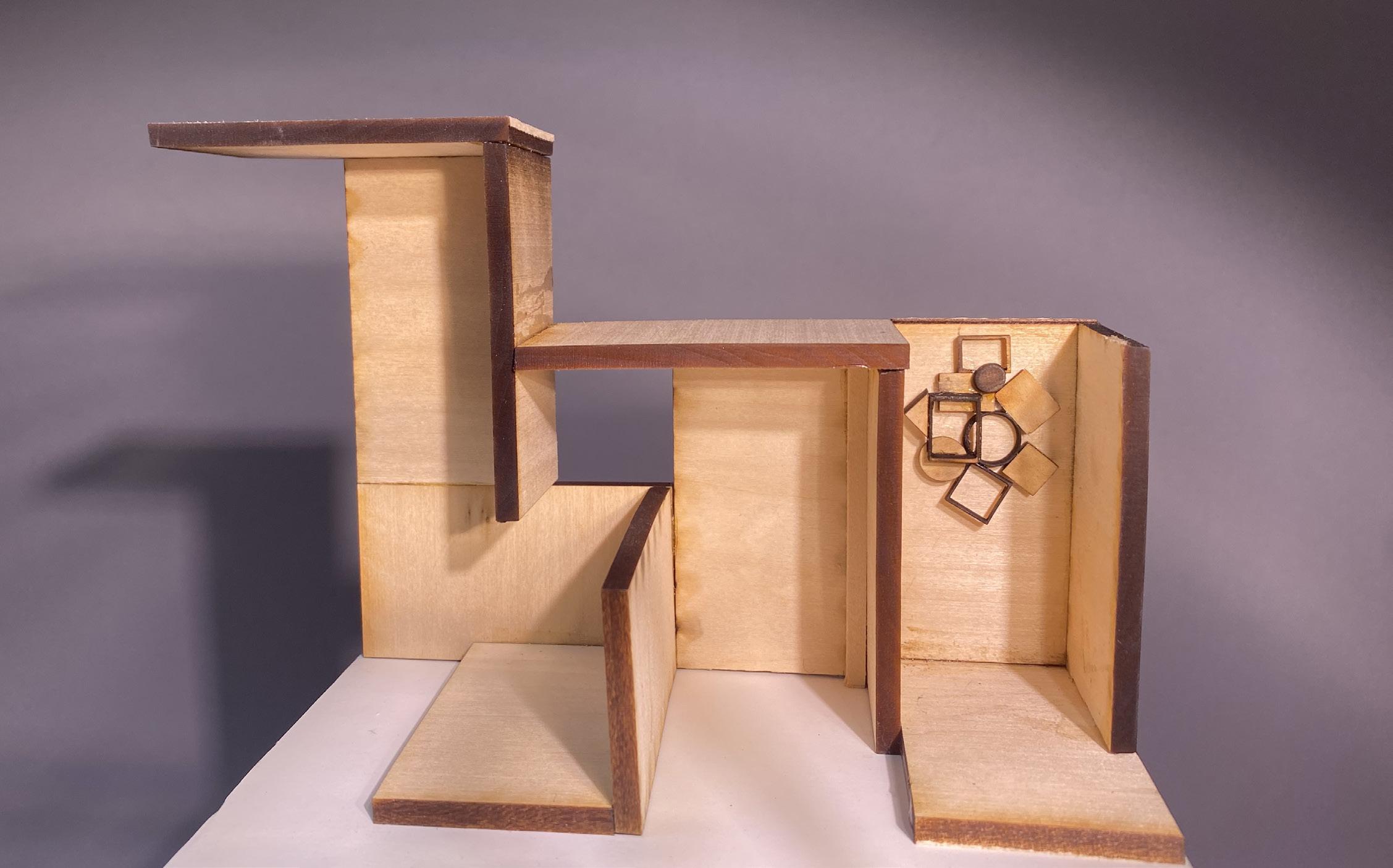
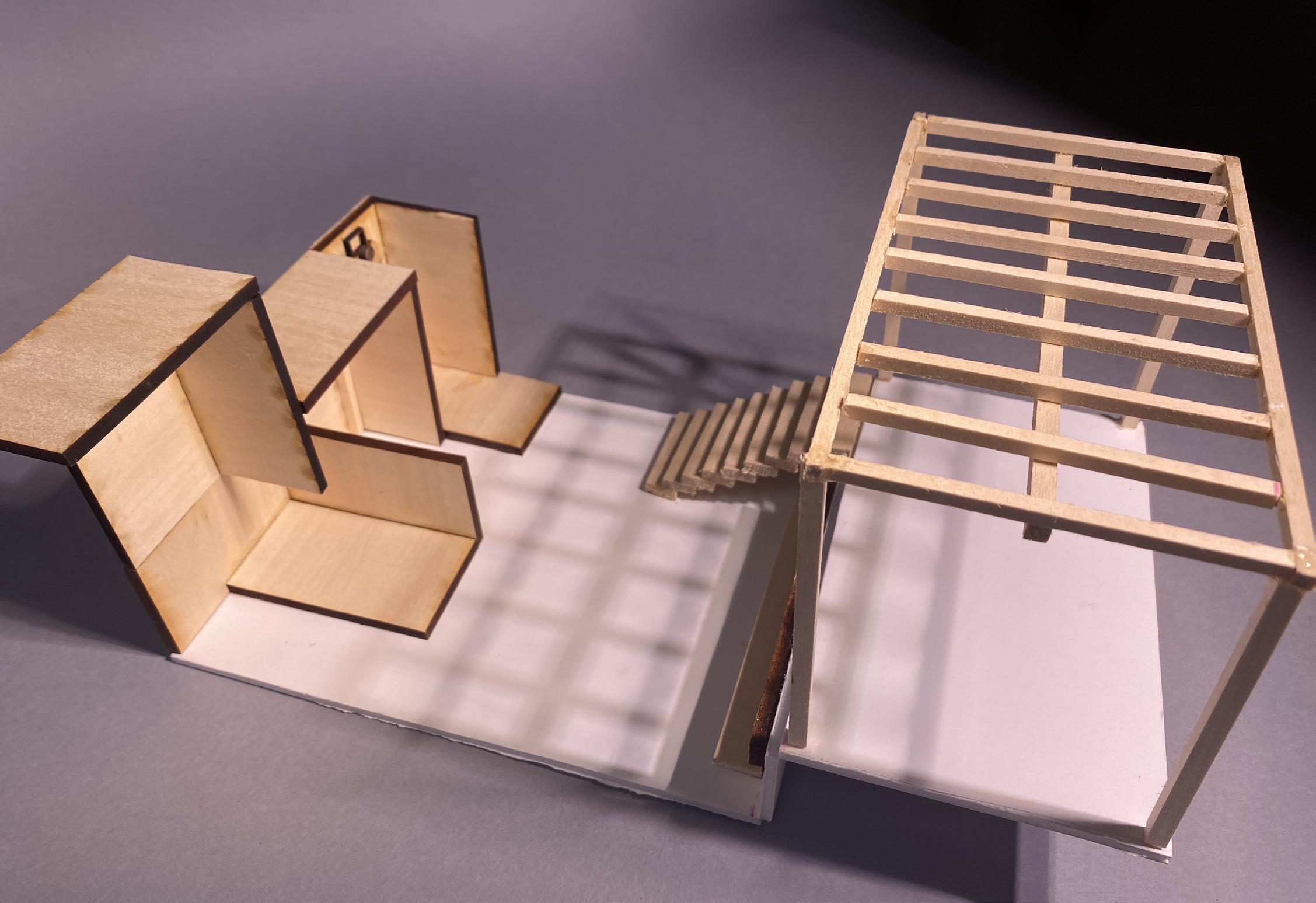
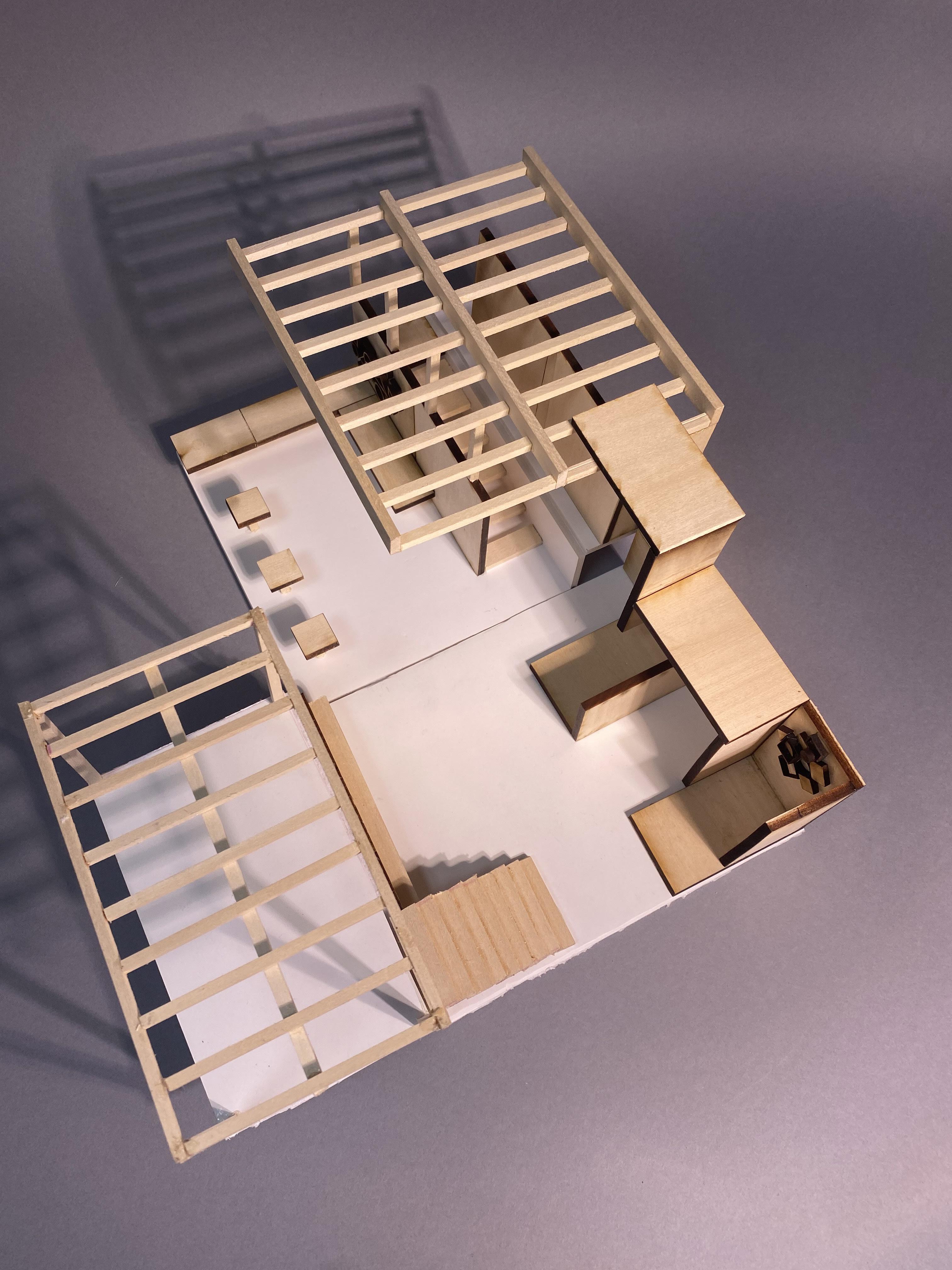
Artist Gallery and Retreat in Marvin Grove
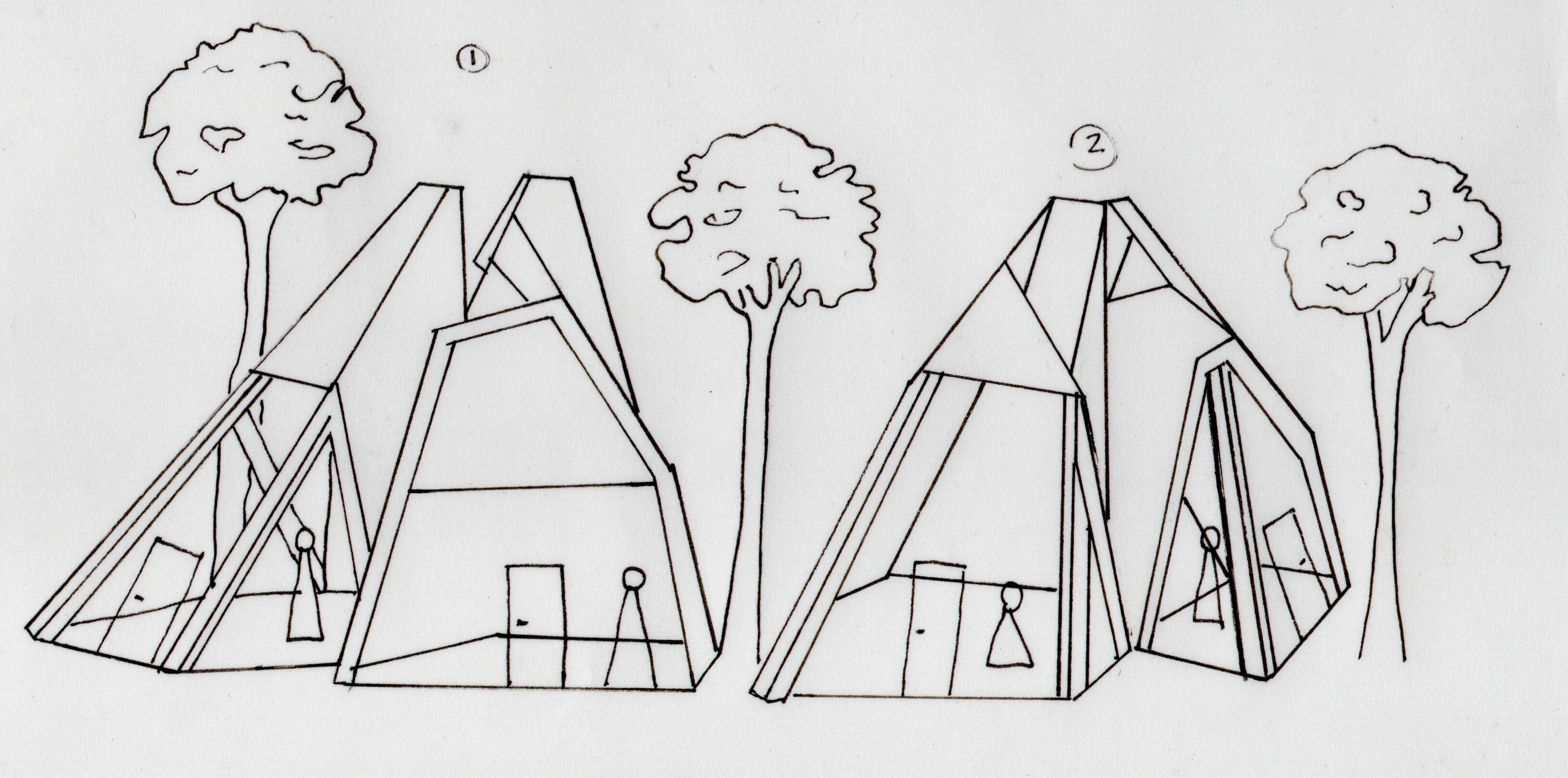
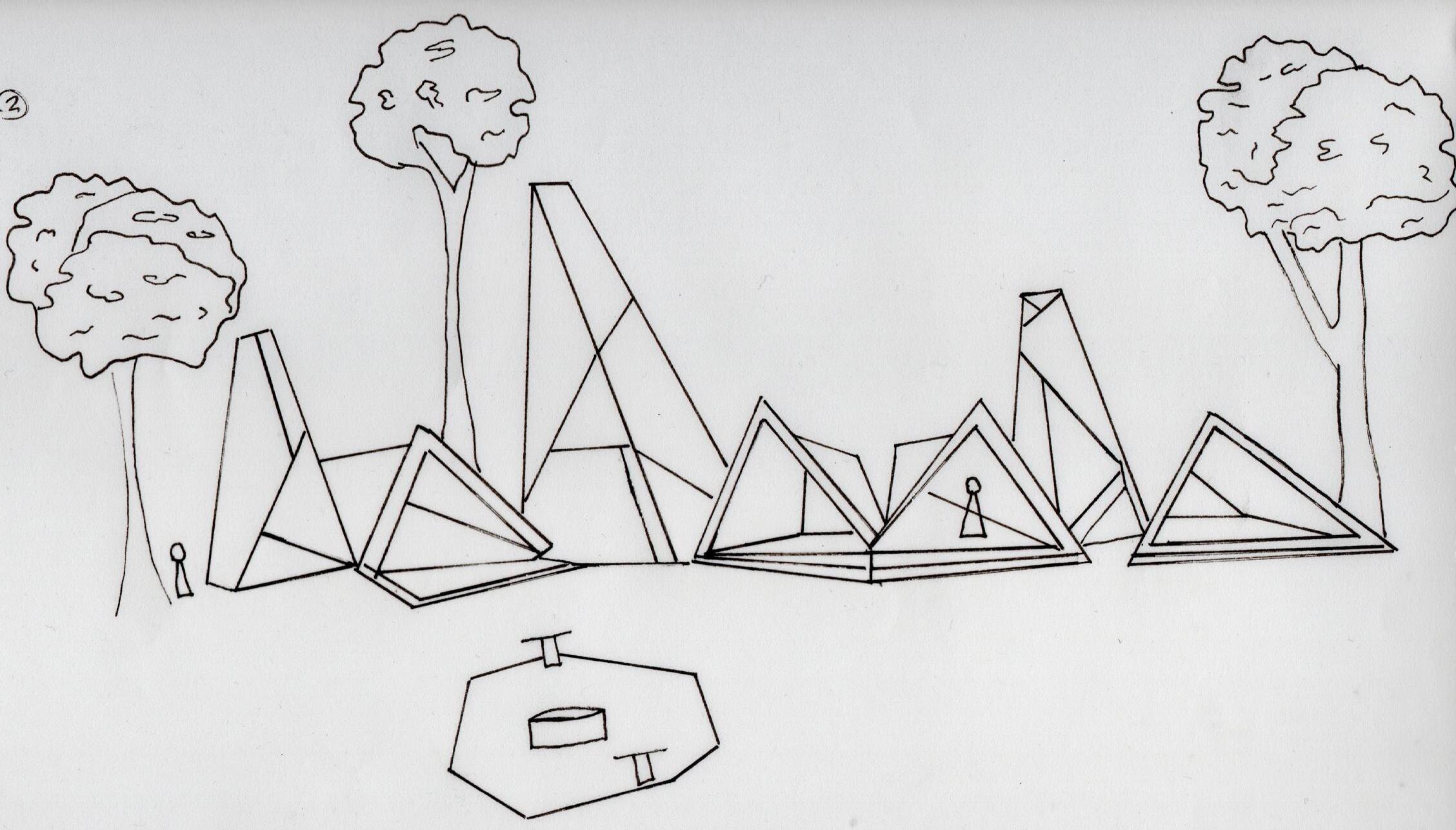
Site Model Constructed by Thom Allens studio
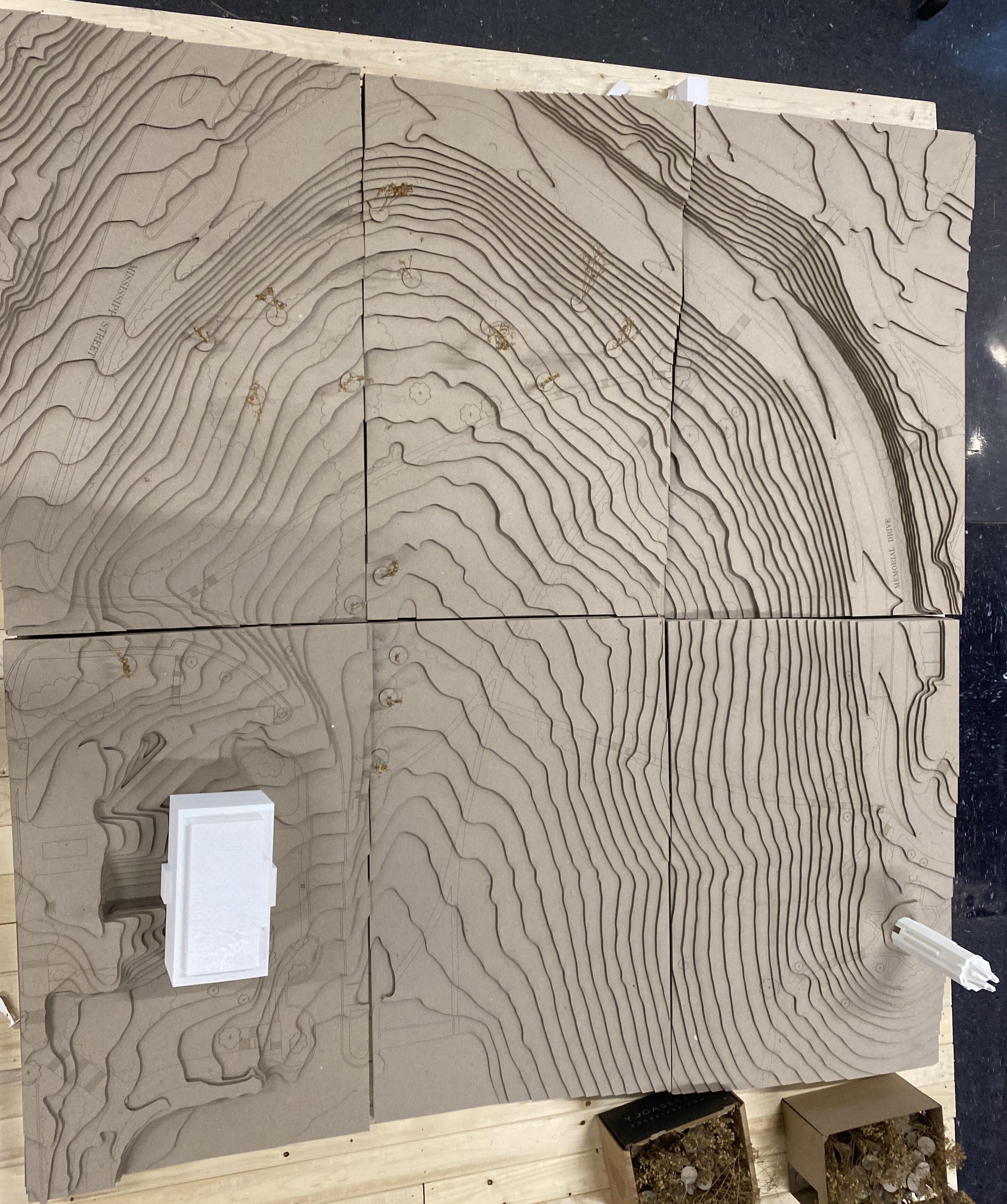
Artist Gallery Space
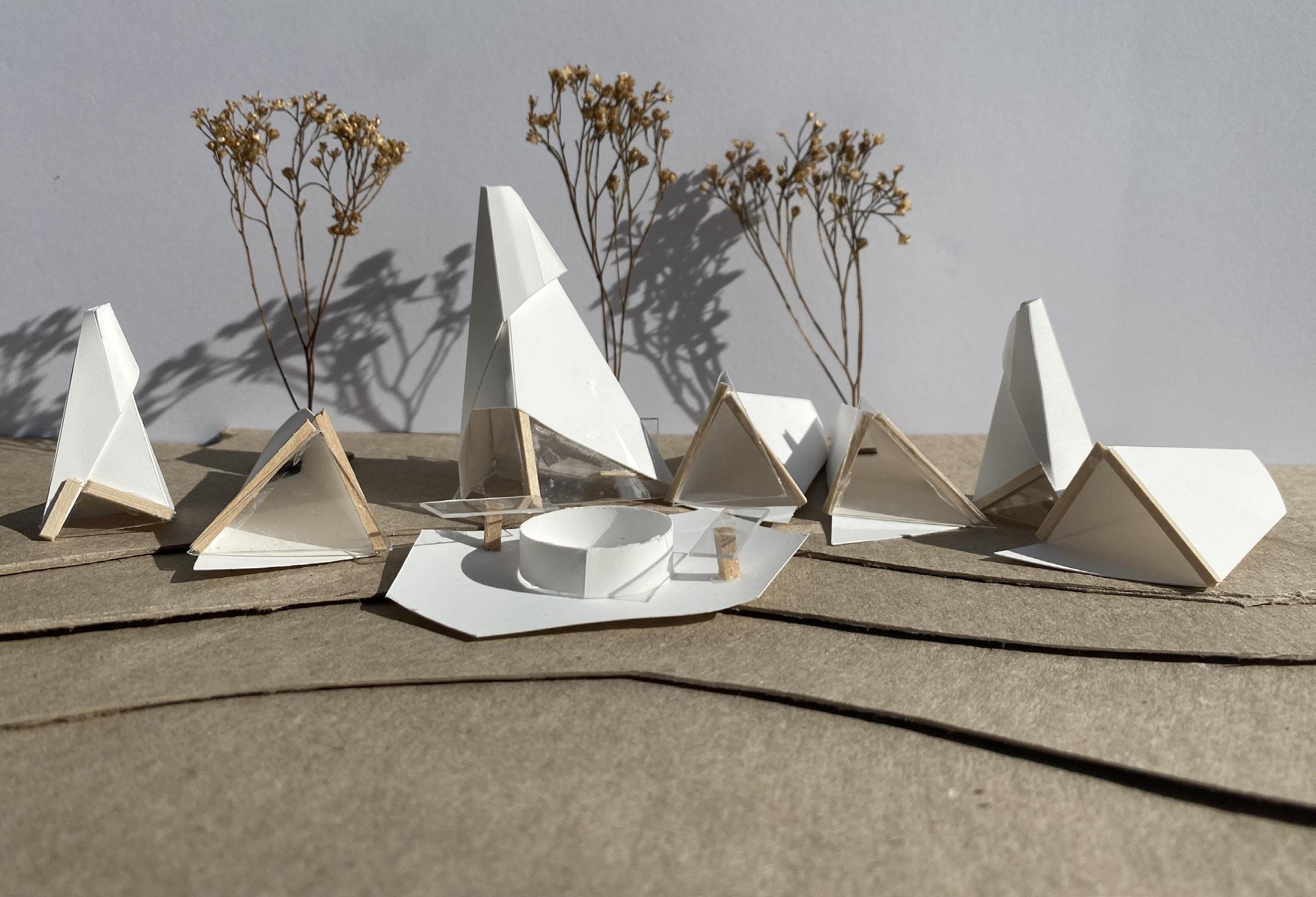
Artist Retreat Space
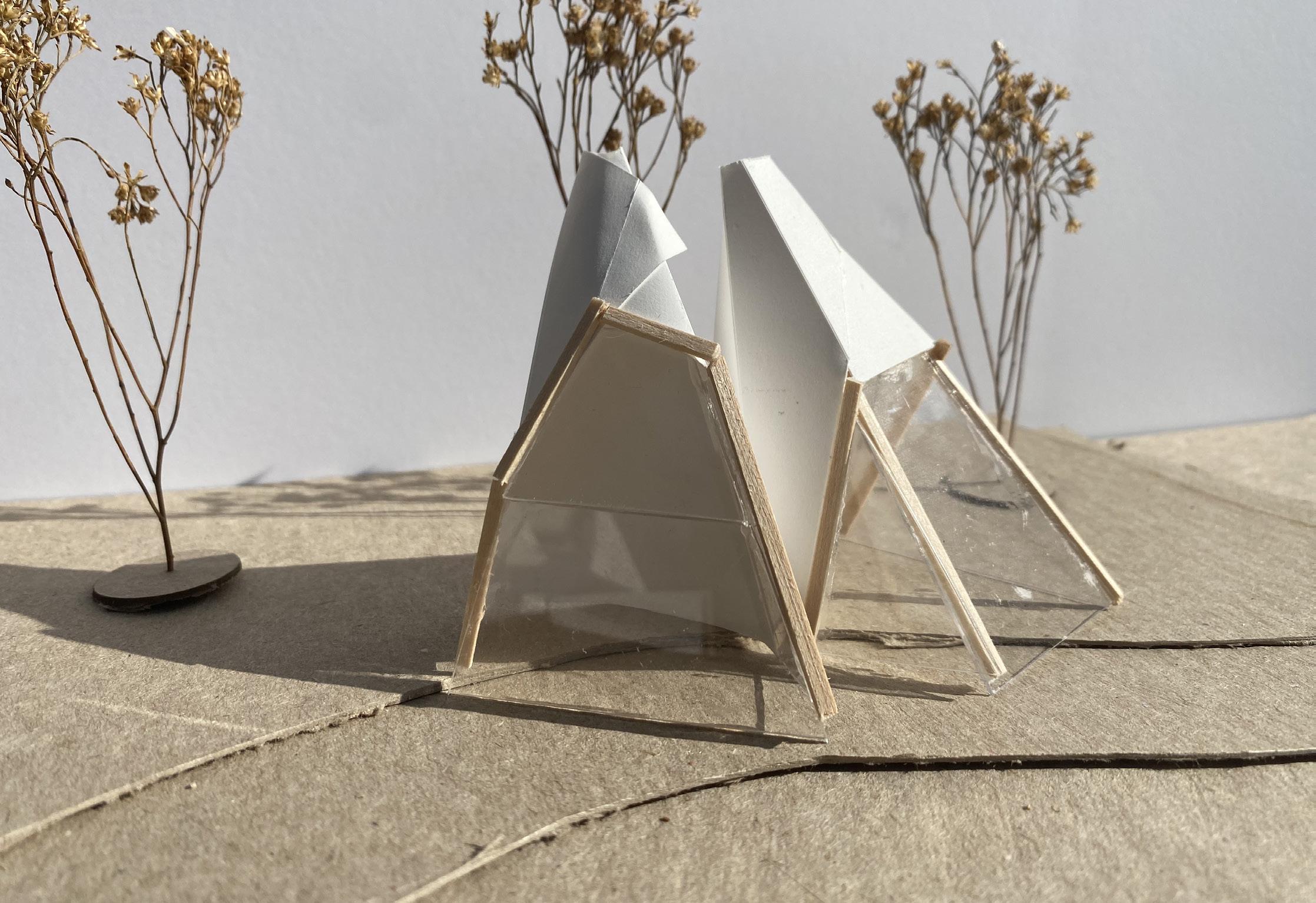
Mass Street Artistry
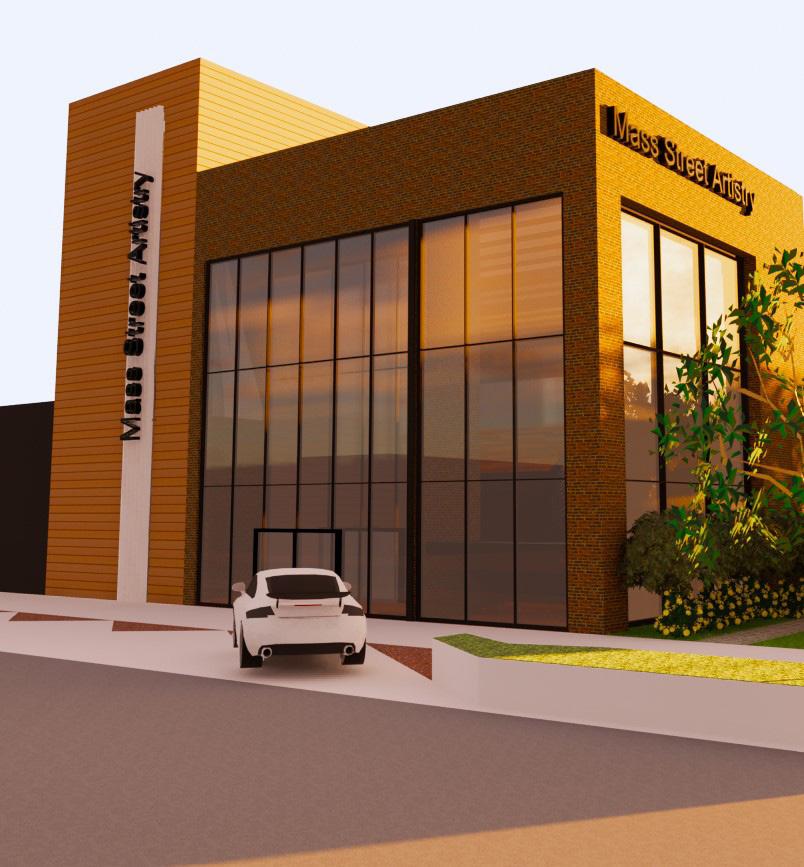
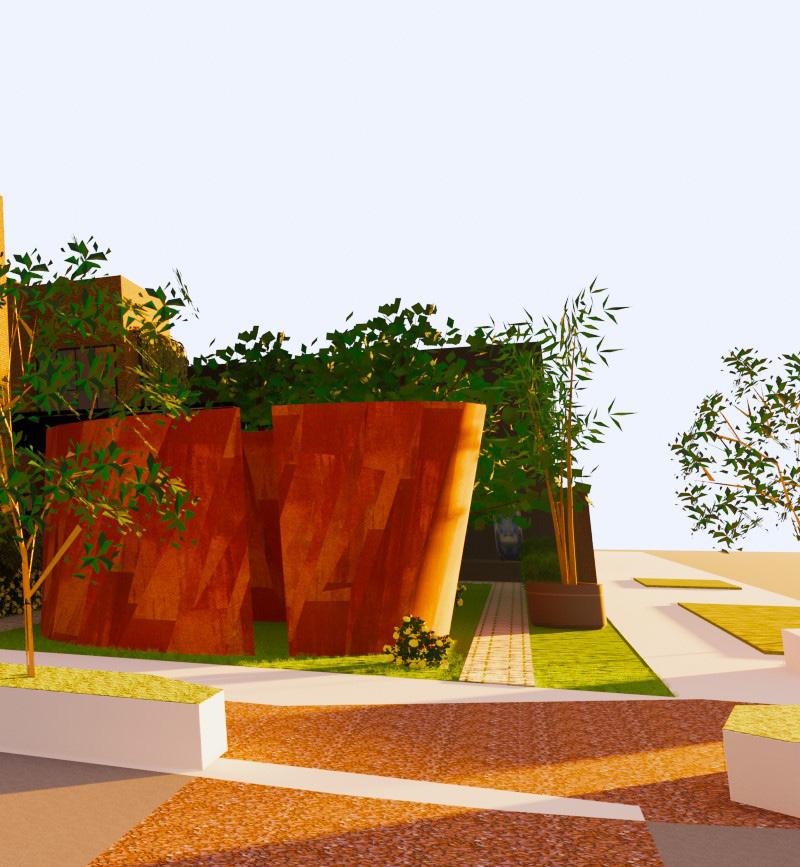
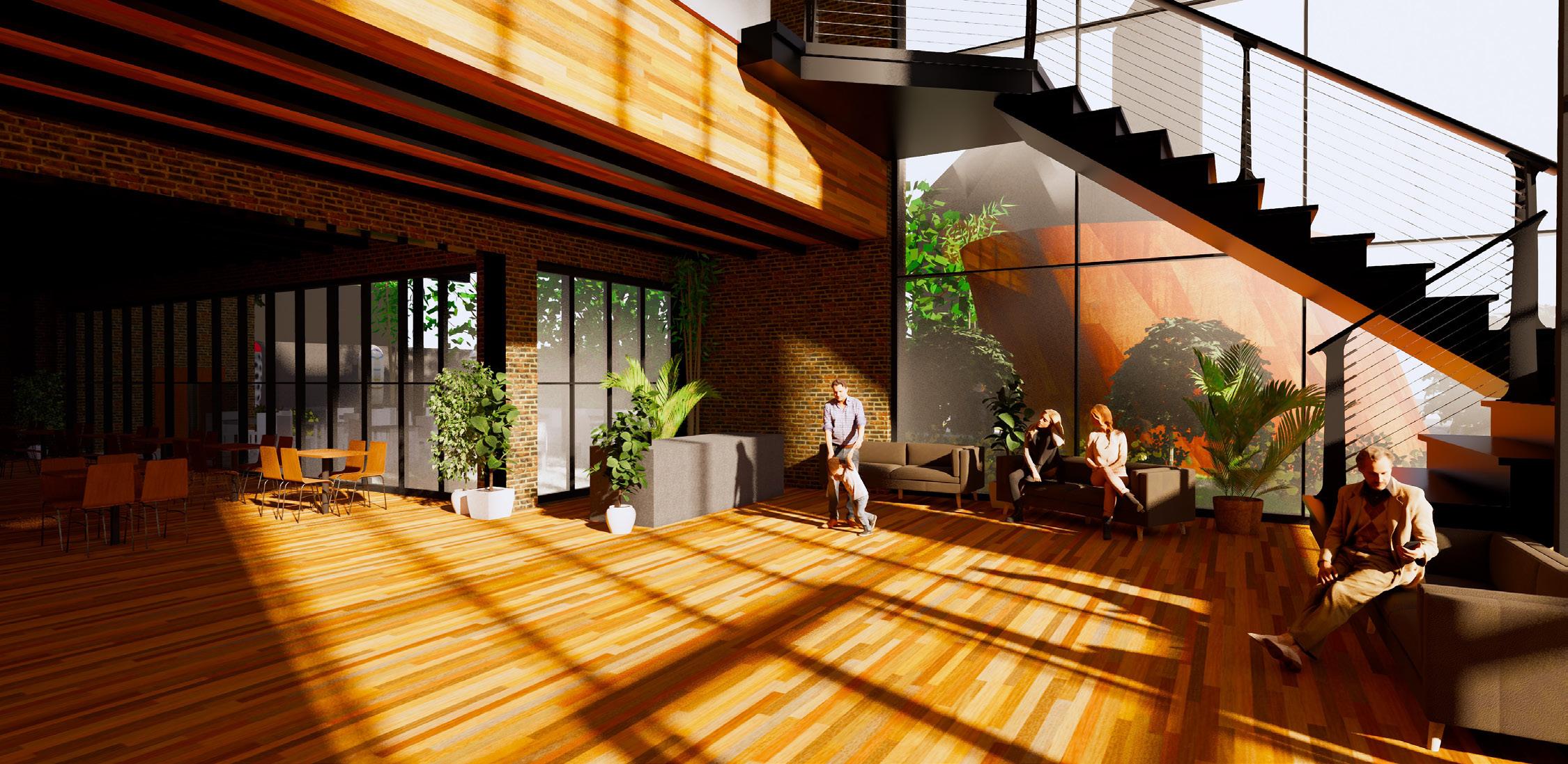
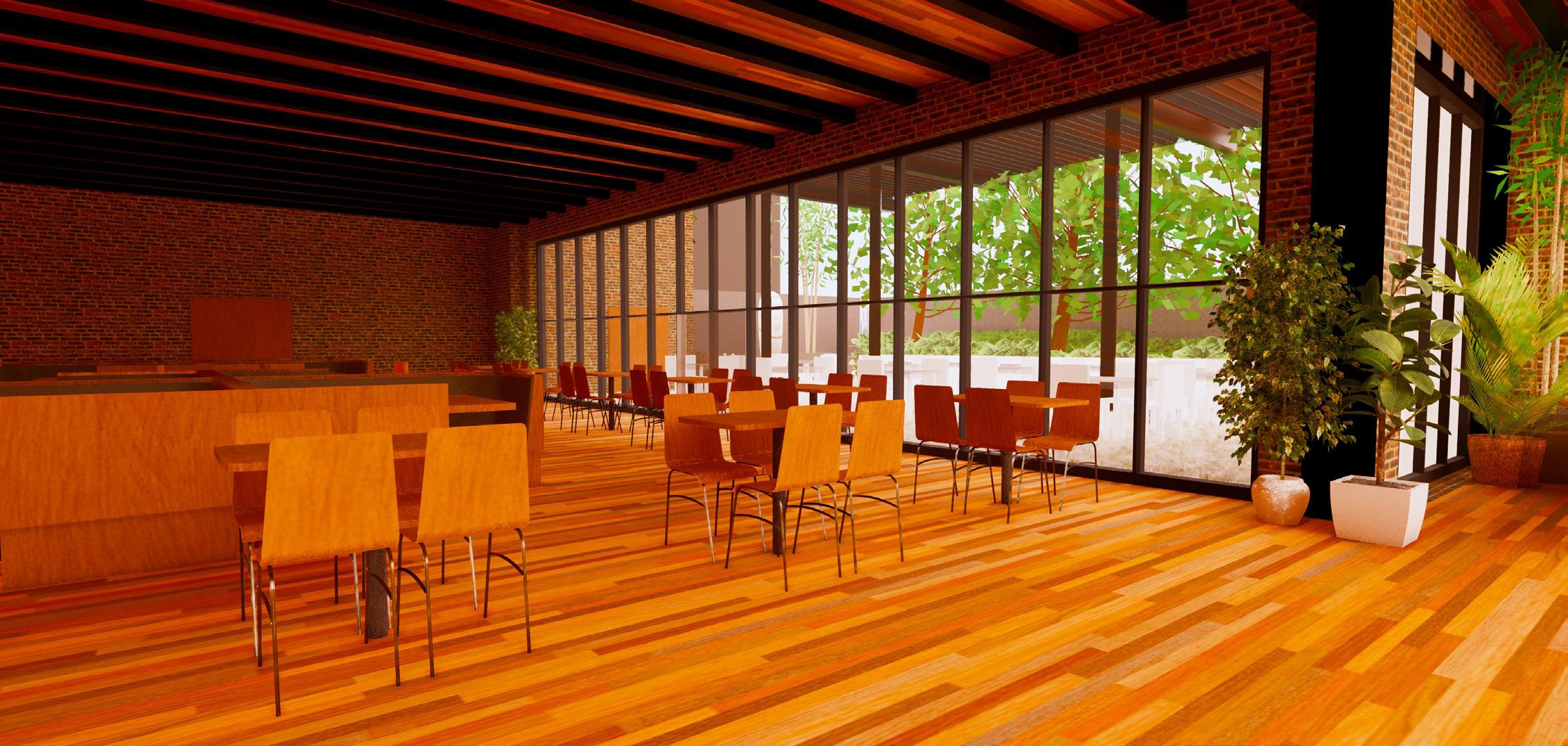 Lobby and Resturant Dining
Lobby and Resturant Dining
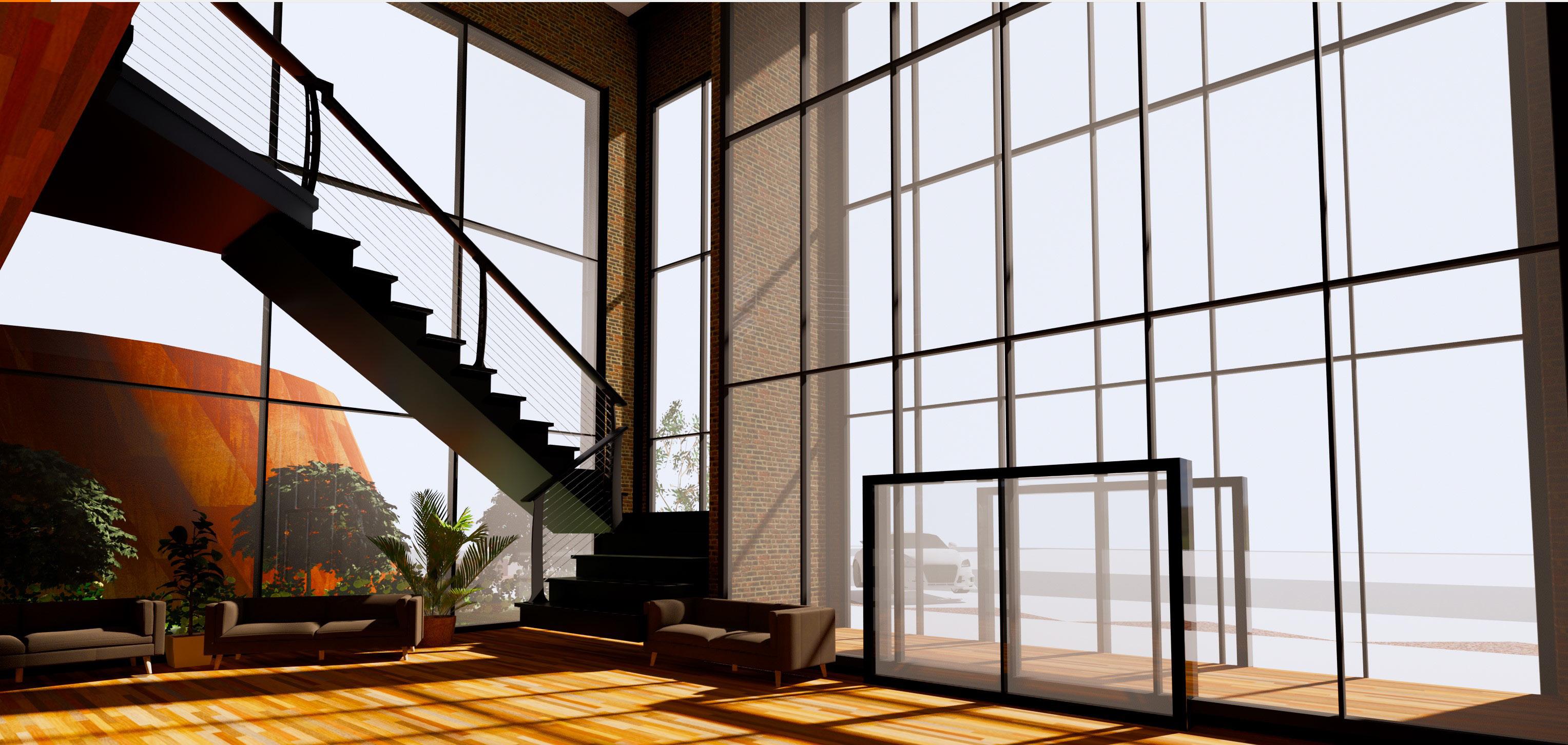
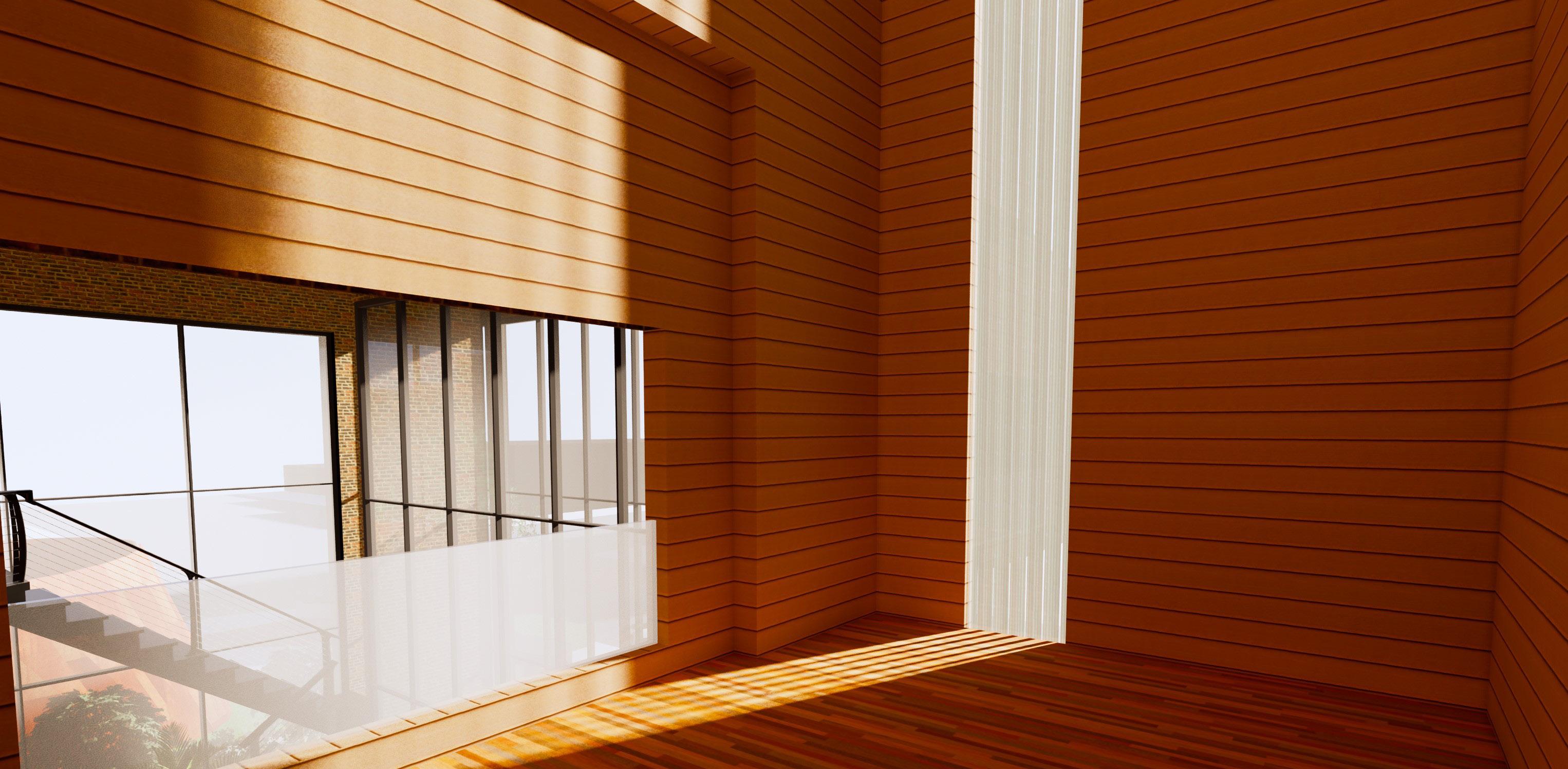
Outdoor Dining, Garden, and Gallery Areas
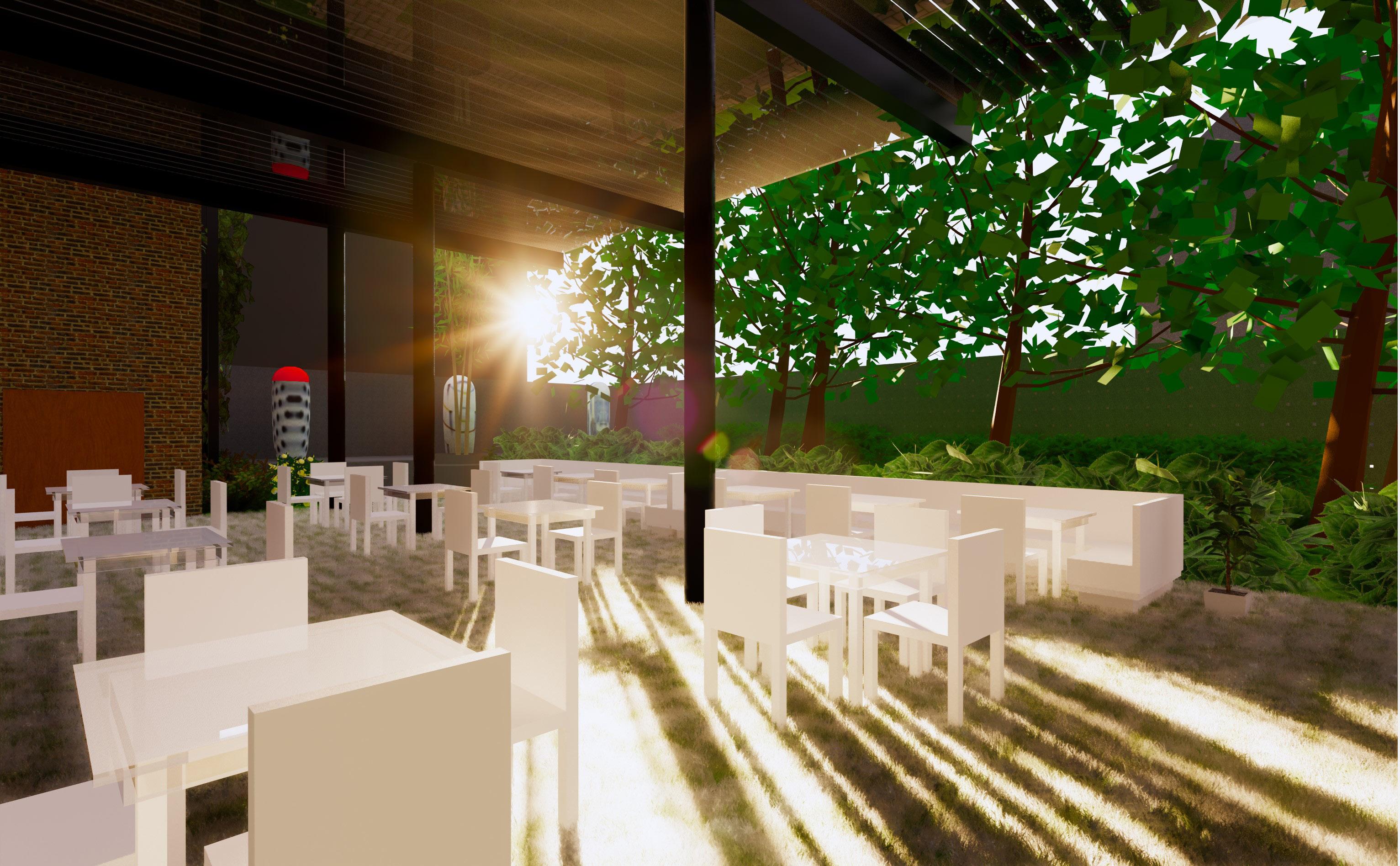
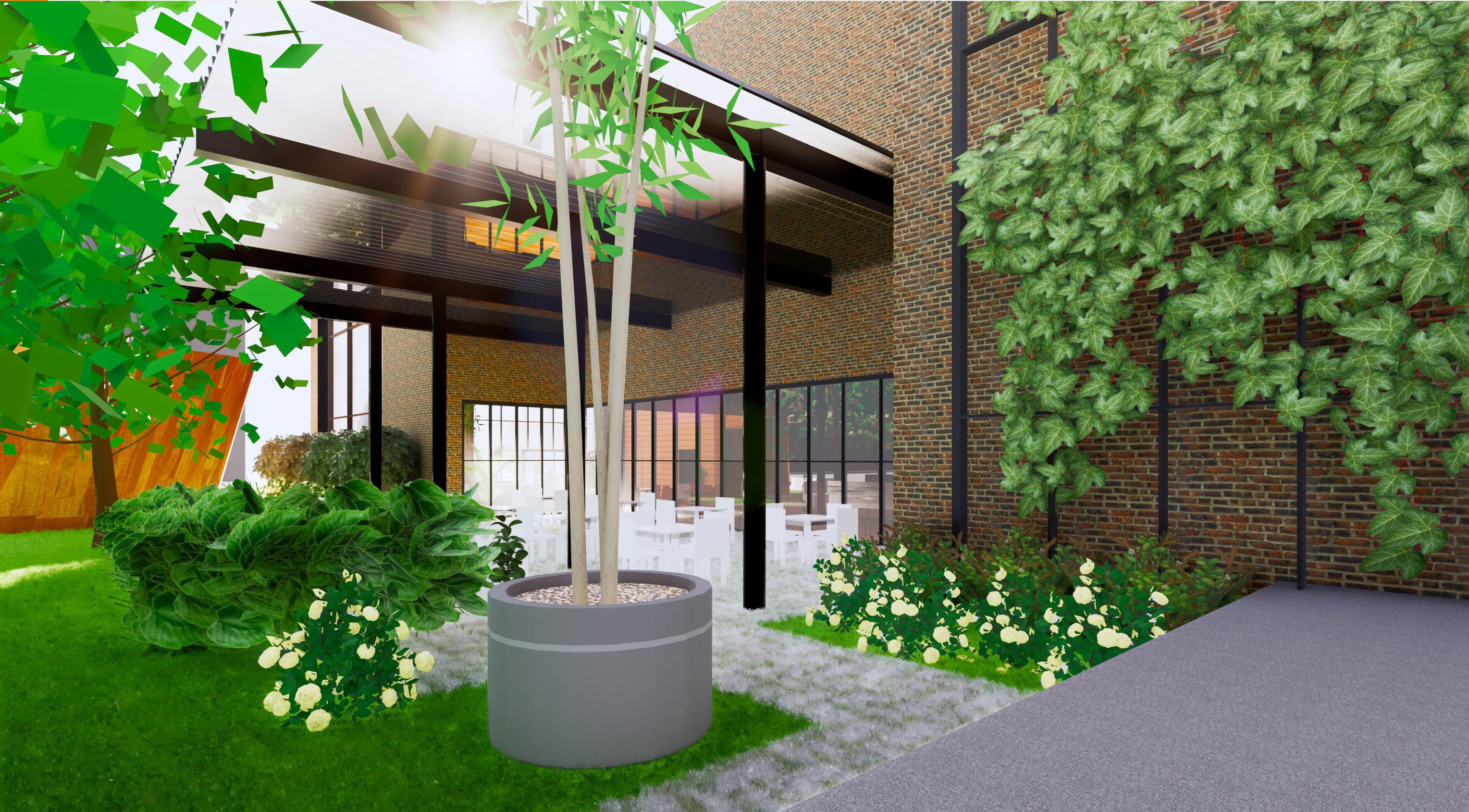
Section Drawing Looking South, Section Drawing Looking West
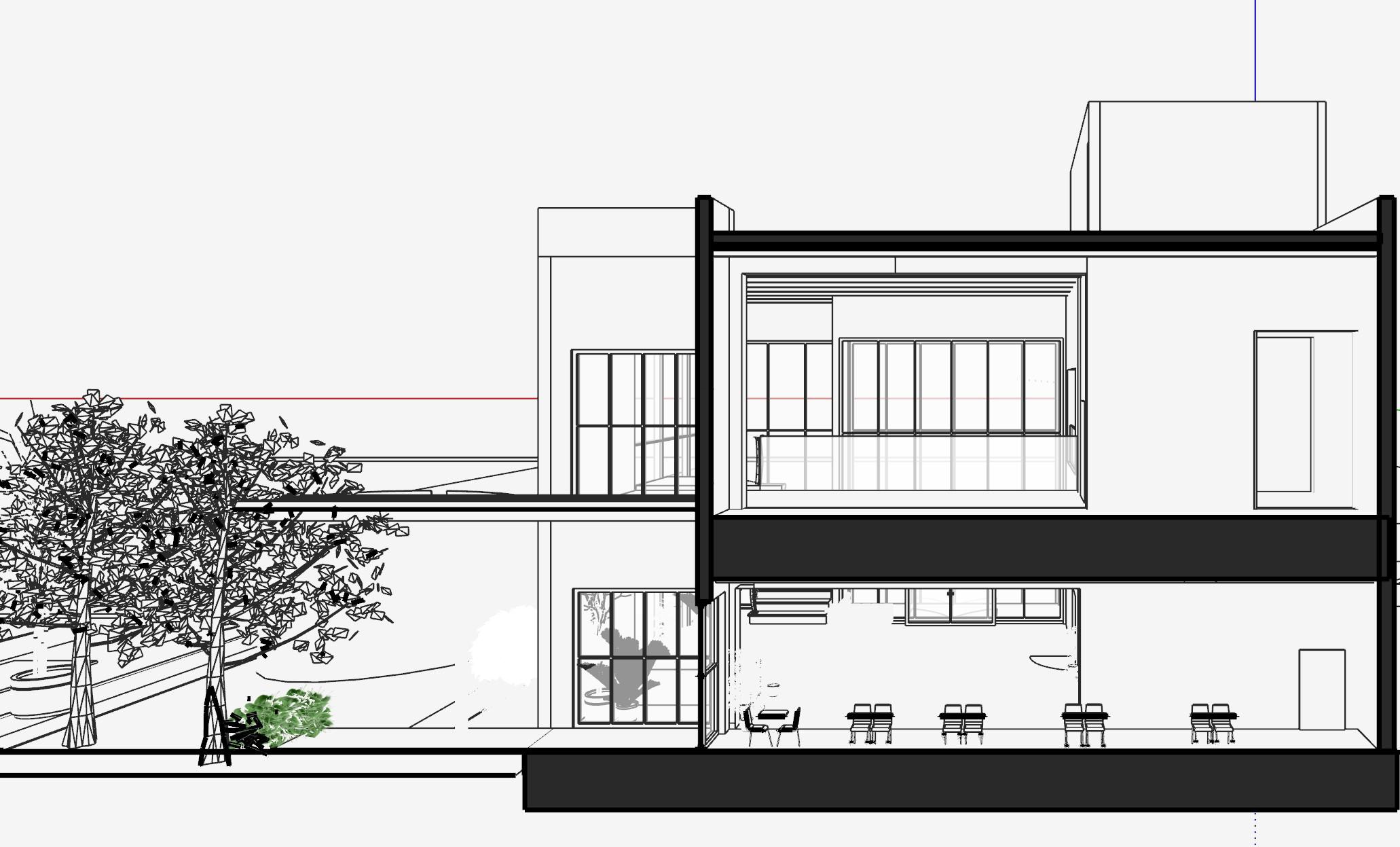
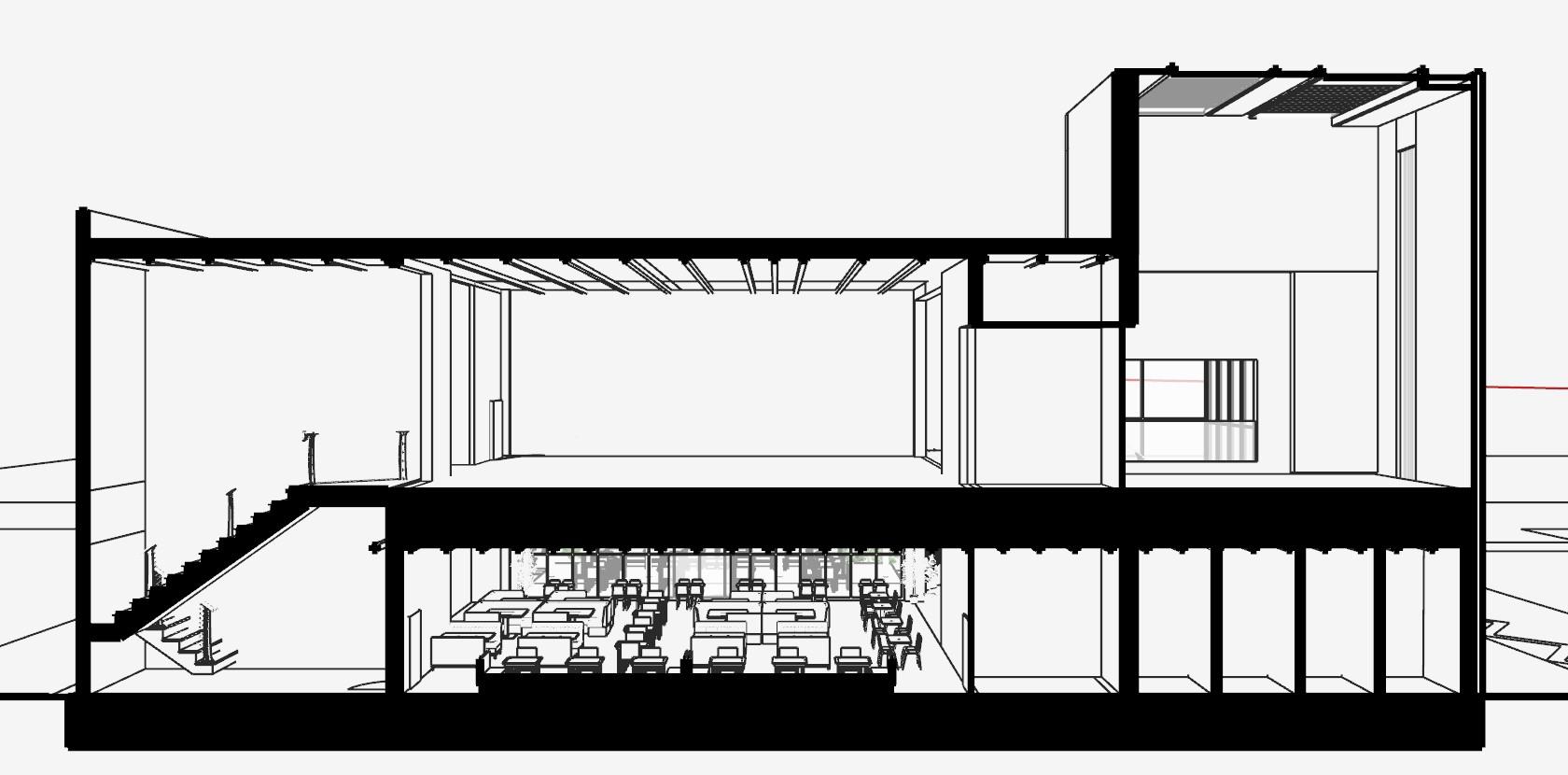
Alternating Planes
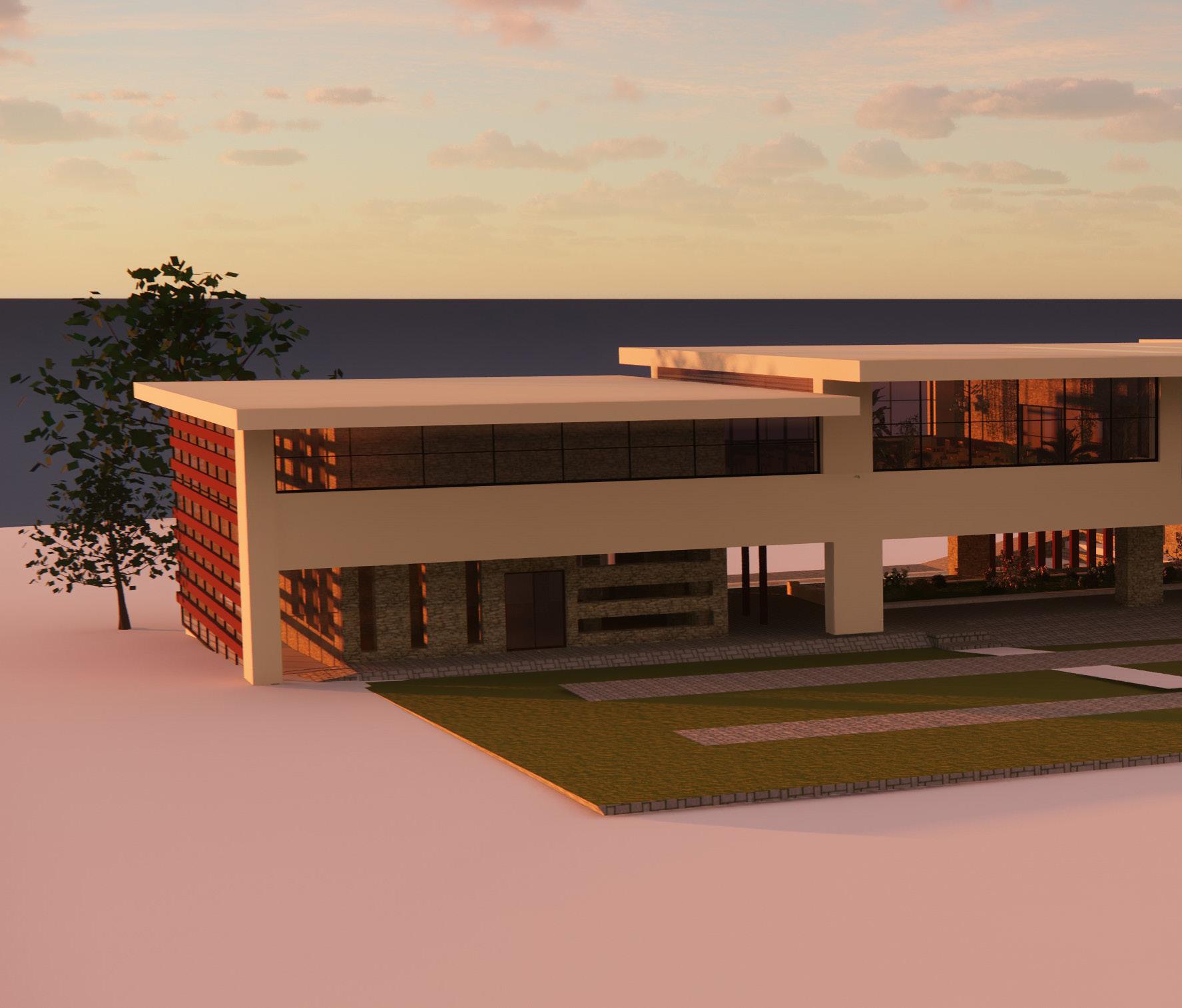
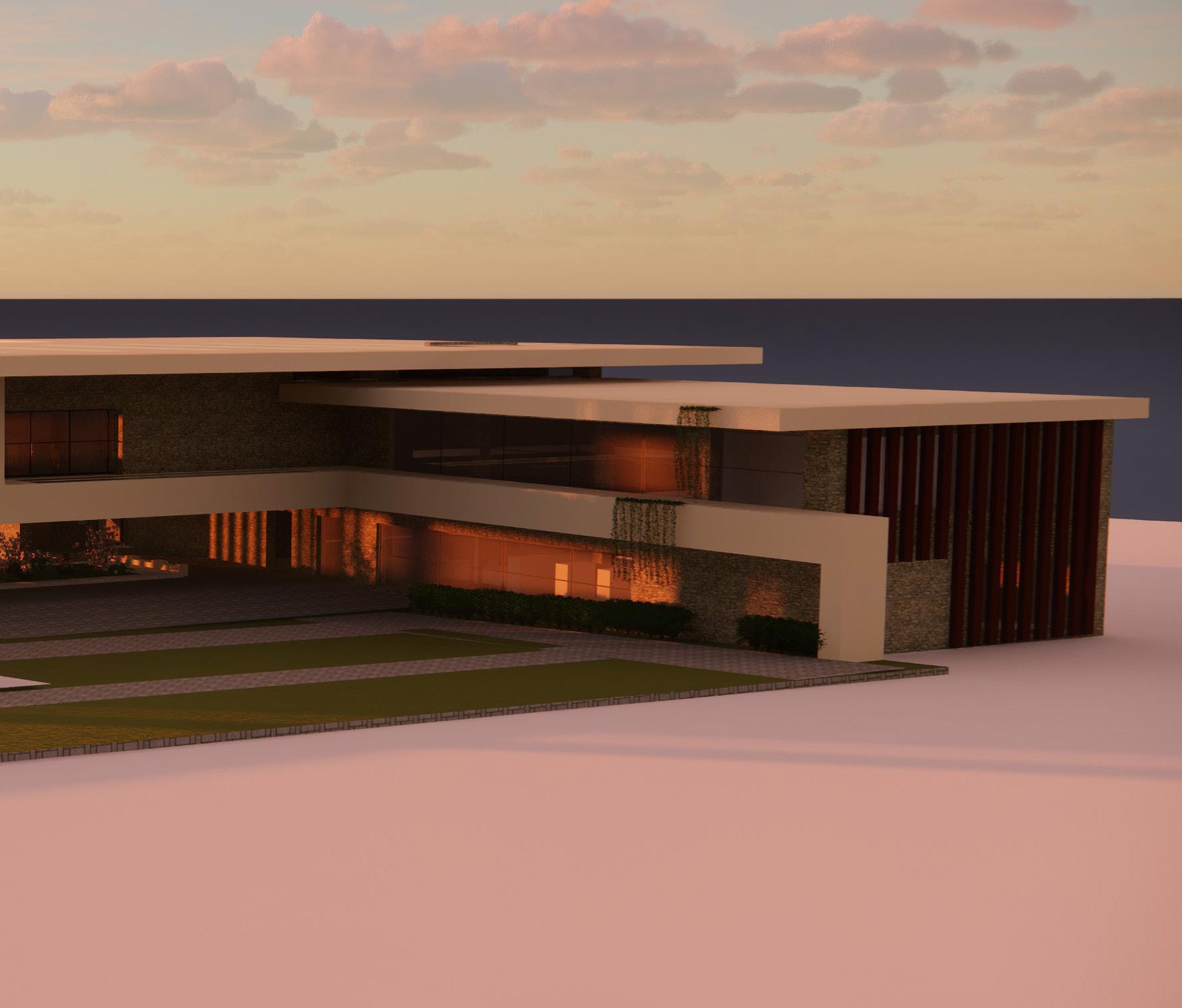
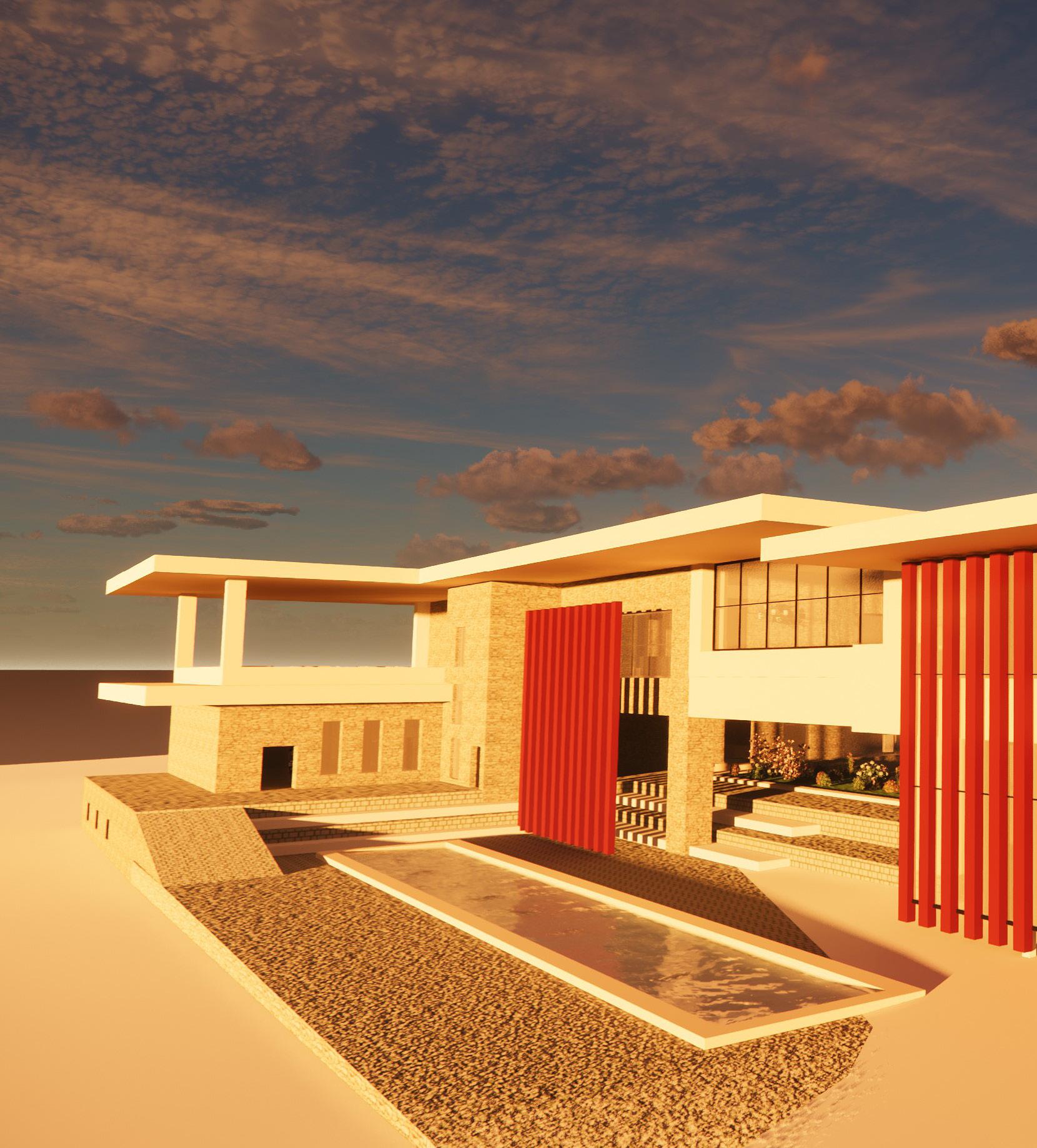
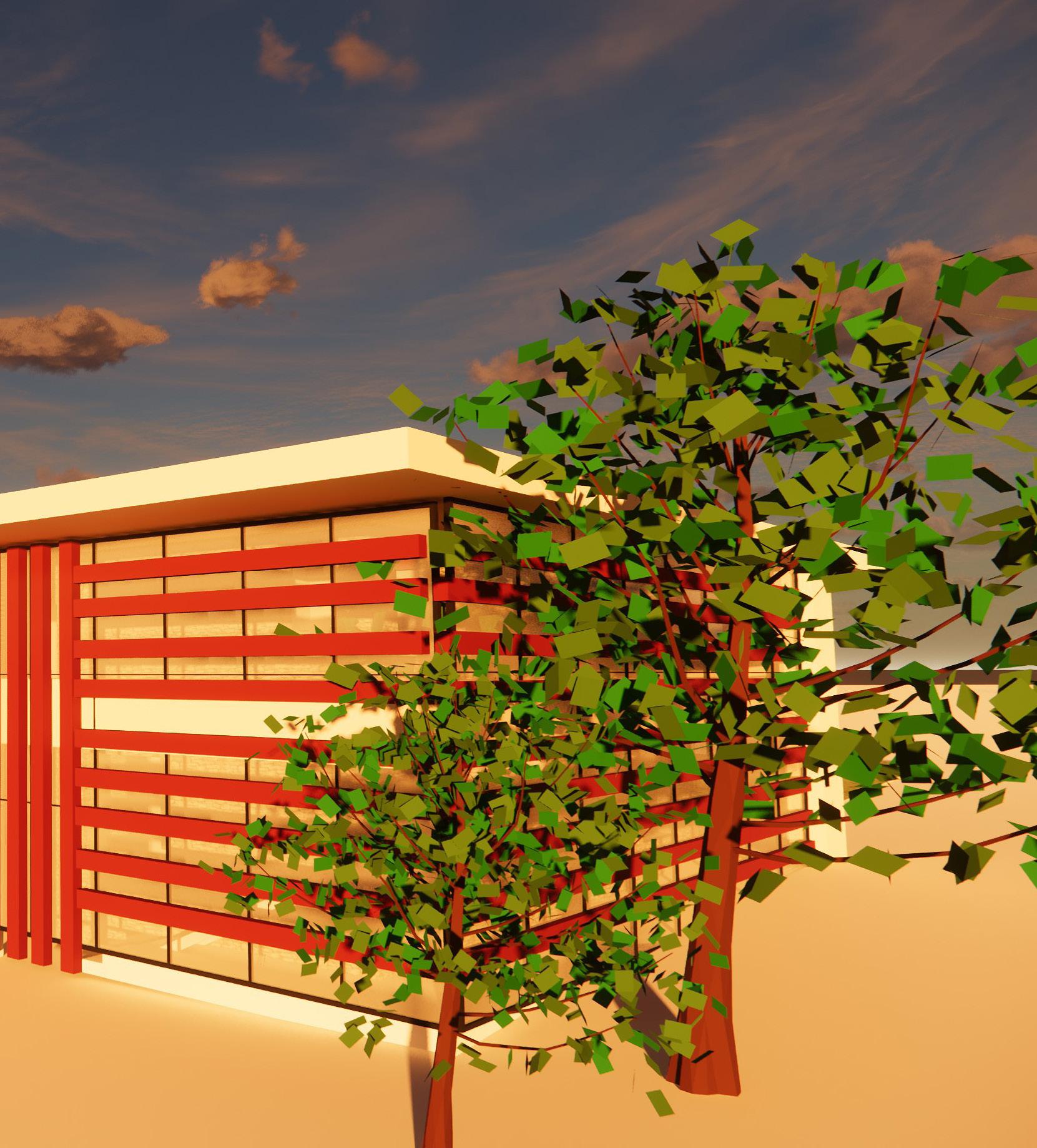
In this project, which took half of our spring semester to design and create, we were tasked with creating a multi-use building in the heart of Lawrence; downtown near Massachussetts street. It included a food hall complete with a dining space, a green grocer, community meeting center, a post office, and culinary education center. The centerpiece of my design was my multi-use outdoor dining space, complete with retractable windows to allow this space to serve purpose during all months of the Kansas climate. Allowing for an open air space in cool and warm weather, while simoltaneously providing the option of an enclosed dining area in cold or extremely hot temperatures. Another stand out feature aside from this dining atrium included the outdoor garden space with a reflection pool located directly beneath the elevated atrium space. I focused on the use of both vertical and horizontal elements to create spaces with sweeping views and visual interest, while encorporating classic architectural design elements excersized by many renowned architects, including Frank Lloyd Wright and his designs like Falling Water, The Robie house, and more.
