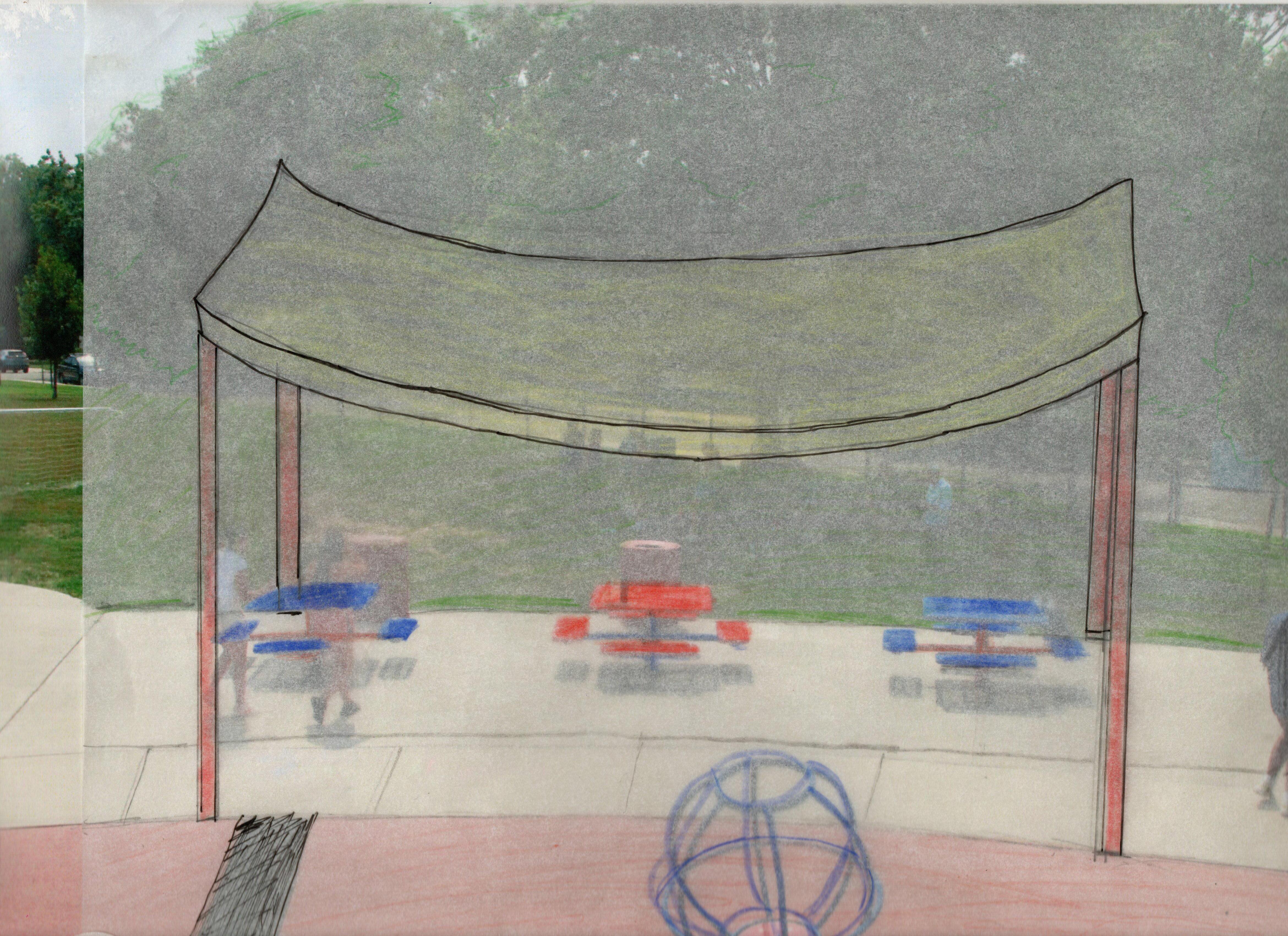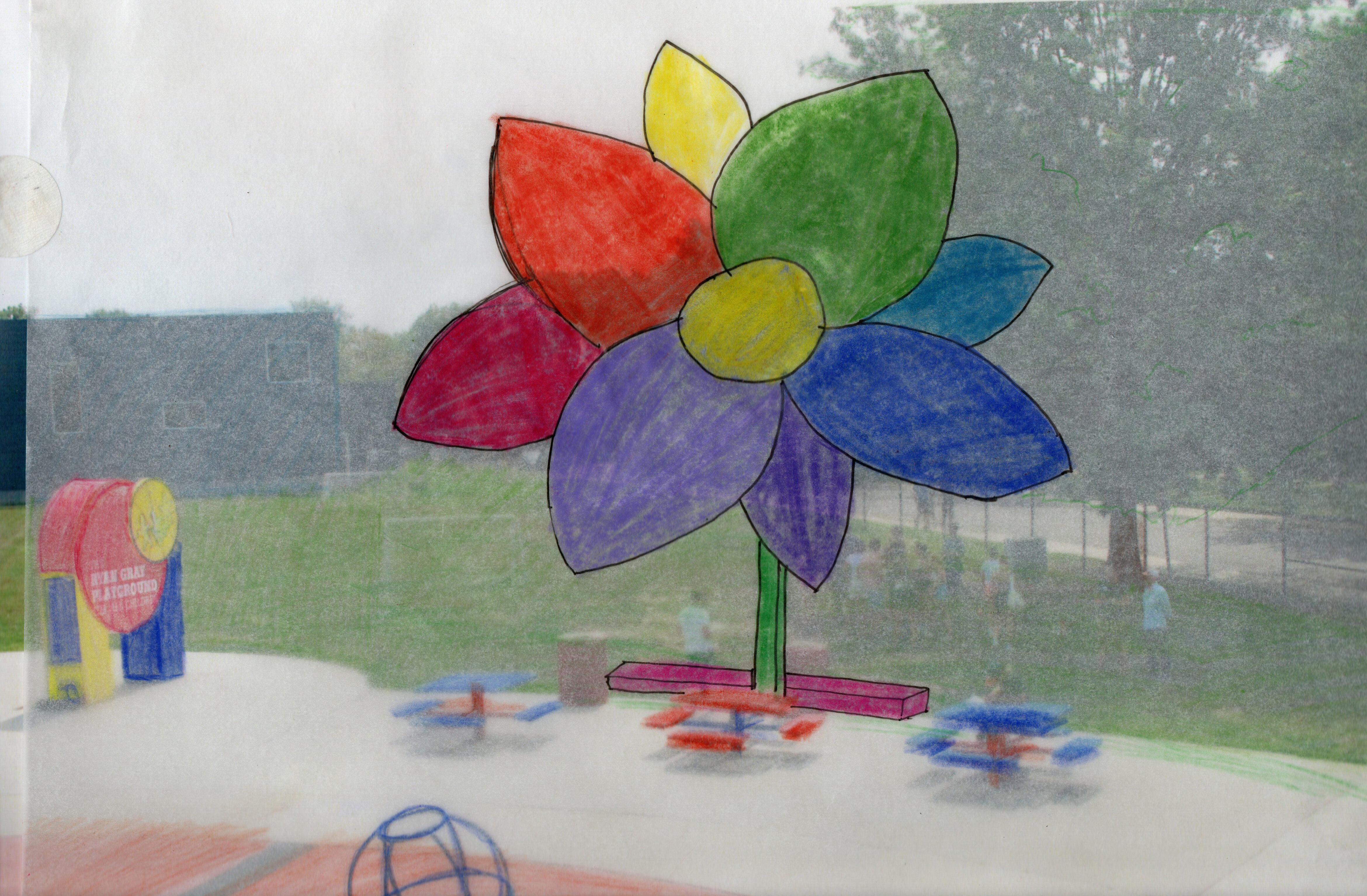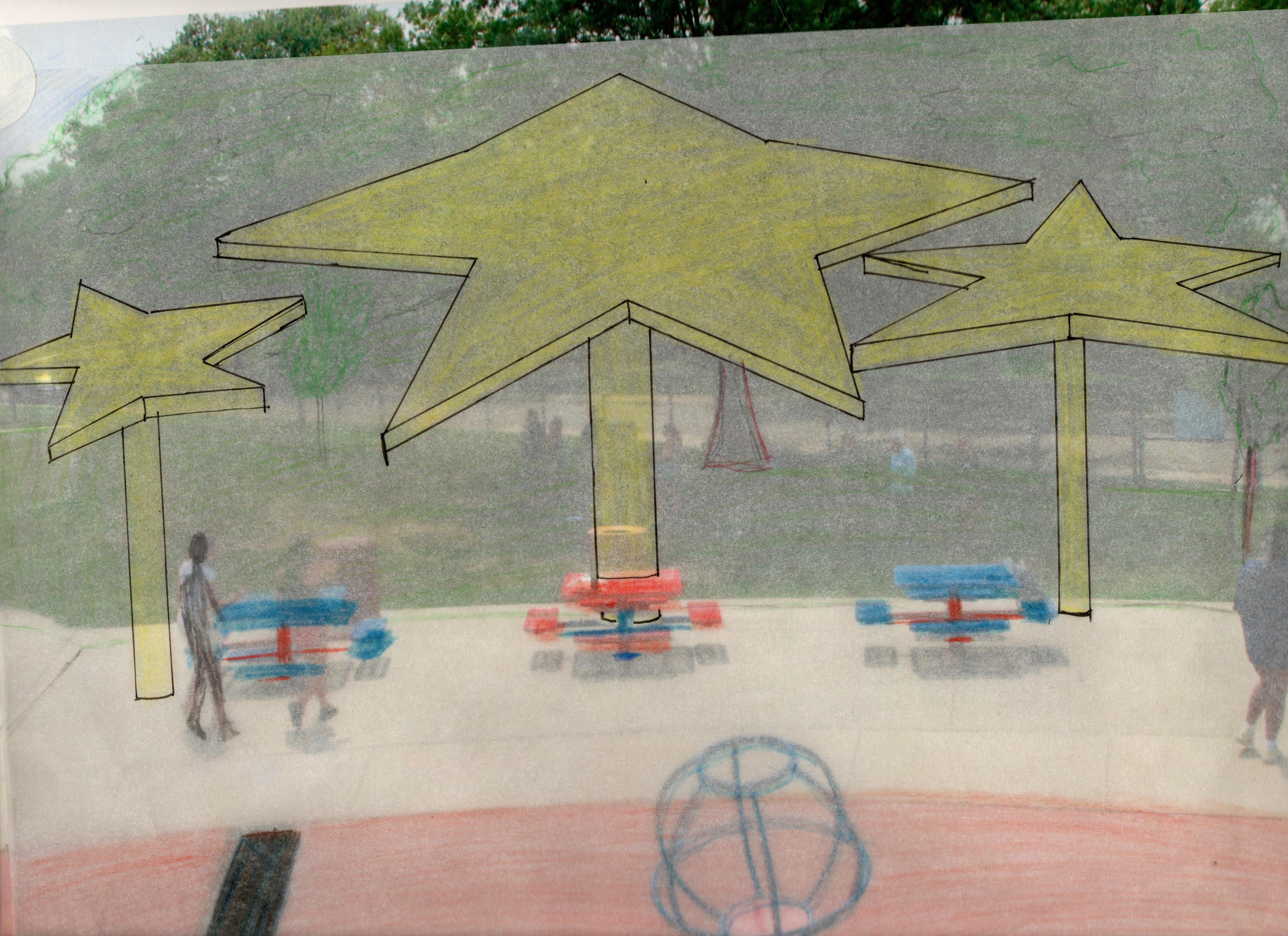Lawrence, Kansas
Elaina Wright
Exploring the Playscape
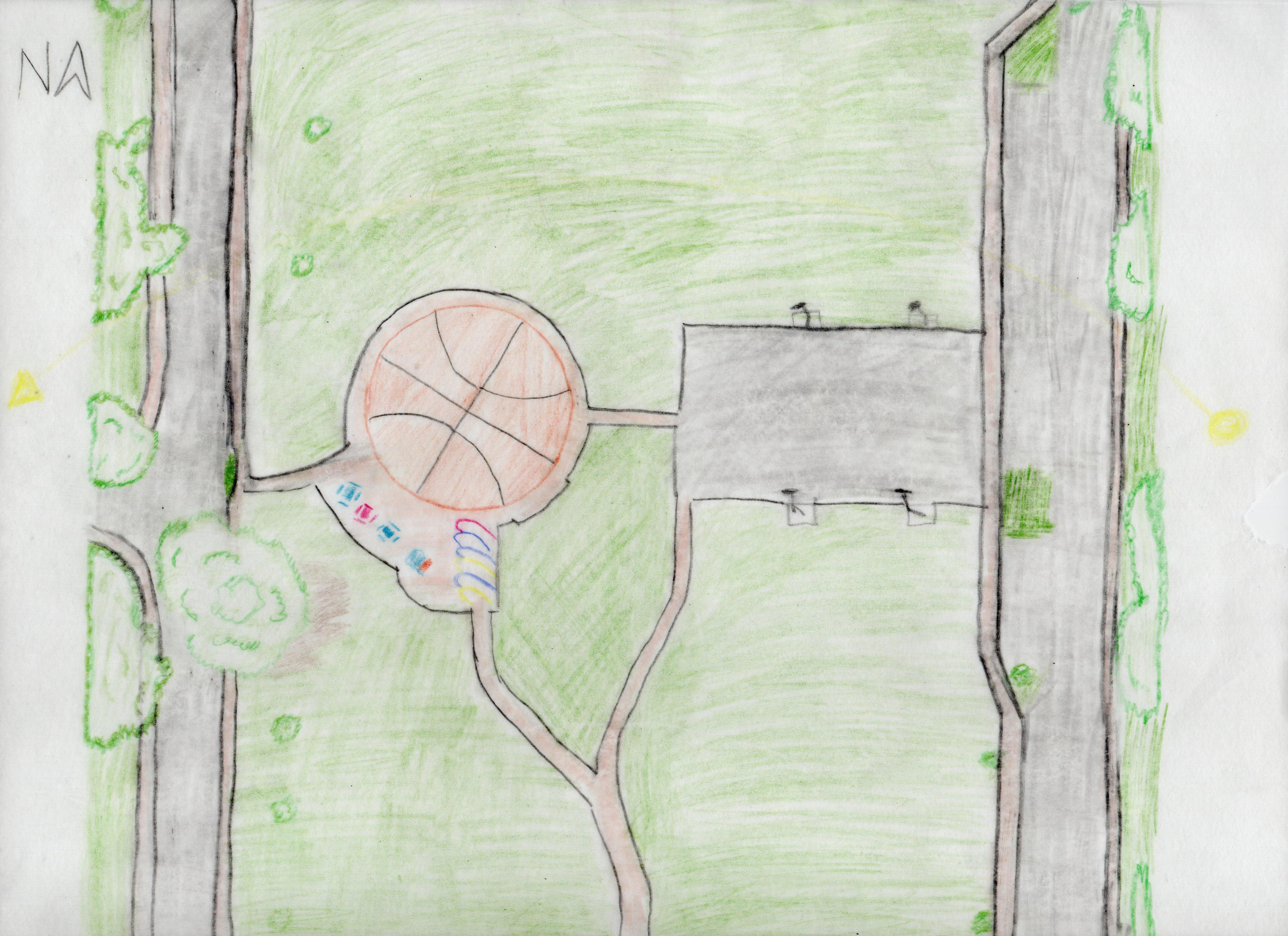
Site Context Analysis
Noteable Features:
-Firstly, and obviously, a playground is meant to be fun, engaging, and spark imagination. The use of this site heavily influences the function and design features necessary to accomodate this environment and its users when it comes to designing an appropriate shade structure to fit in and meld with the current surroundings.
-Secondly, there is a strong sense of geometry within the play ground, with the focal point being the basketball themed rubber turf that encases the play area and jungle gym. This, alongside several toys seen around the play area as well as the six steel arches leading into the play space; creates a strong tie to an overall theme of Geometry
-Finally, the color scheme hails to the colors of KU, showcasing mostly red and blue , yet suprisingly very few yellow features. This scheme creates a strong and bold color palette that can either be adhered to or played off of. This color scheme creates an opportunity to reinvent the Feng Shui of the playground, if you will, or compliment the current color palette with coordinating colors.
Architectural and Sculptural Precedent:
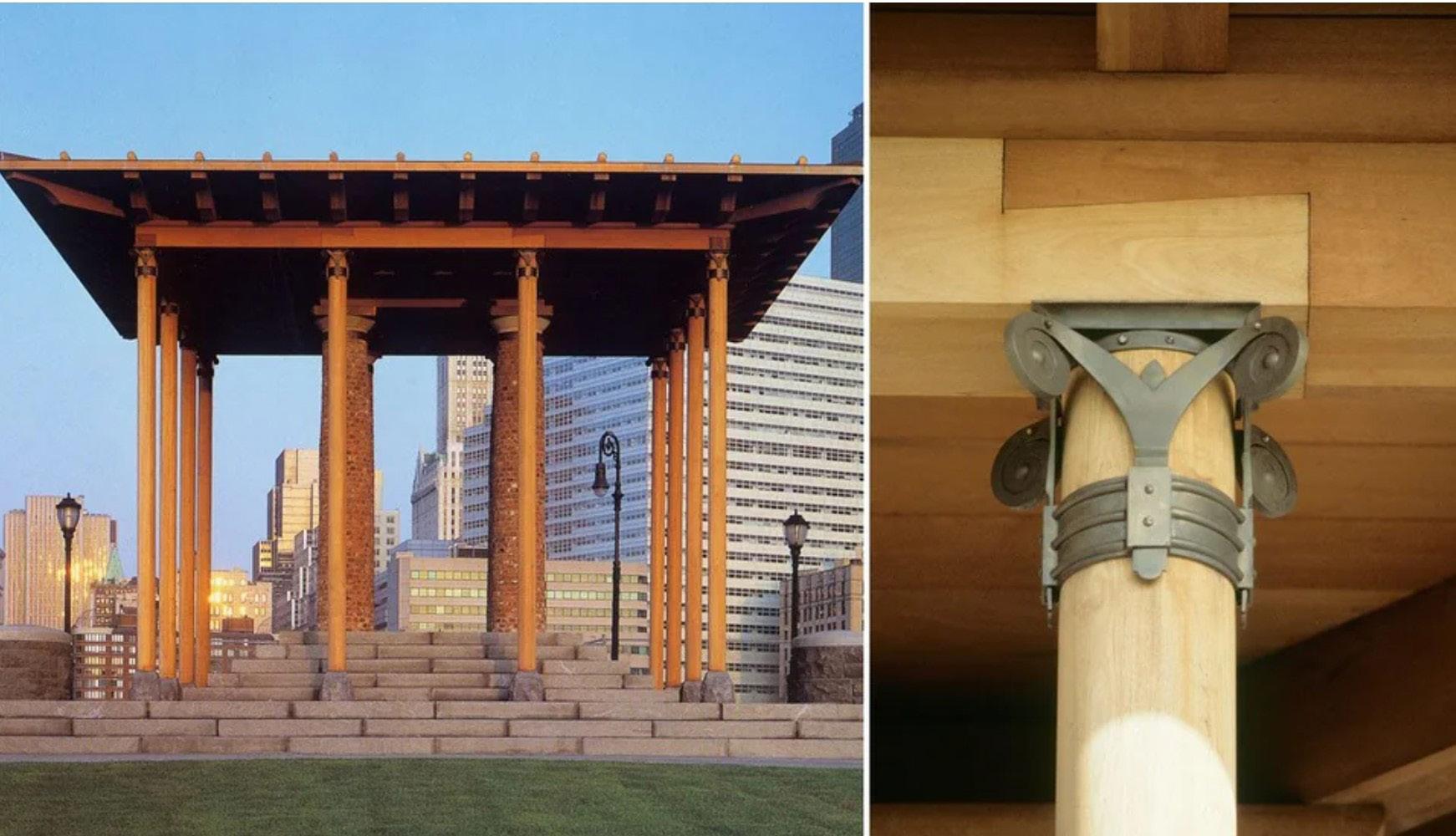 Battery Park Pavillion, NYC
Battery Park Pavillion, NYC
The Battery Park Pavillion, Designed by Demetri Porphyrios and constructed in 1992, is an integral and classical piece of architecture amidst a historic New York City Park. Its prevailing architectural features include its doric style masonry columns, a beautifully crafted flat wood roof, and a bank of low stone steps leading up to the raised platform in the center. Main design considerations that were taken into account when designing and constructing the pavillion were all but few. Porphyrios wanted this pavillion to act as a waypoint for park goers. On their website, they say that the pavillion “The Pavilion acts not only as a waypoint, but perhaps as a metaphorical stepping stone on mankind’s journey from primitive to modern.” which is intriguing at the very least. This melding of architectural and metaphorical influences are prevalent in many aspects of the pavillion and the structural members used. What makes this pavillion stand out even further is the sweeping views it creates. The pavillion rises from the scenic lawns of Governor Nelson A. Rockefeller Park, below the junction of river terrace and Warren Street. Perhaps its most unique feature is its place in the landscape, with the park and river on one side, and the concrete jungle on the other, as if negotiating a sort of common ground between the two. the park and bustle of the downtown area can all be viewed from one single spot, which for New York City is quite the incredible feat. While the materials are rather basic, consisting of masonry, stone, wood, and steel detailing, this pared down set of materials creates an appealing mix of style as well as a sense of classical elegance. The Battery Park Pavillion exceeds its expectations as a shade structure as it is functional and serves as a symbolic waystation in a commendable response to the chaotic nature of the city.
Section of Battery Park Pavillion
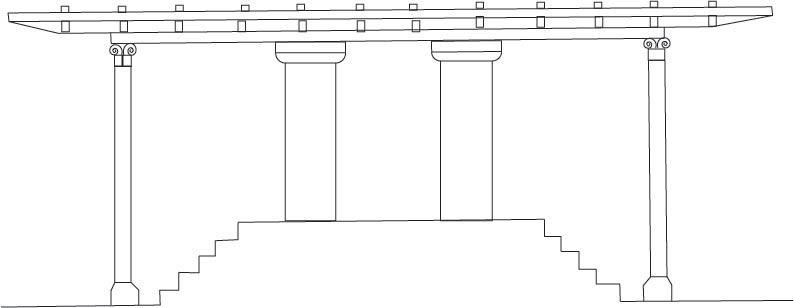
Detailed Section of Battery Park Pavillion
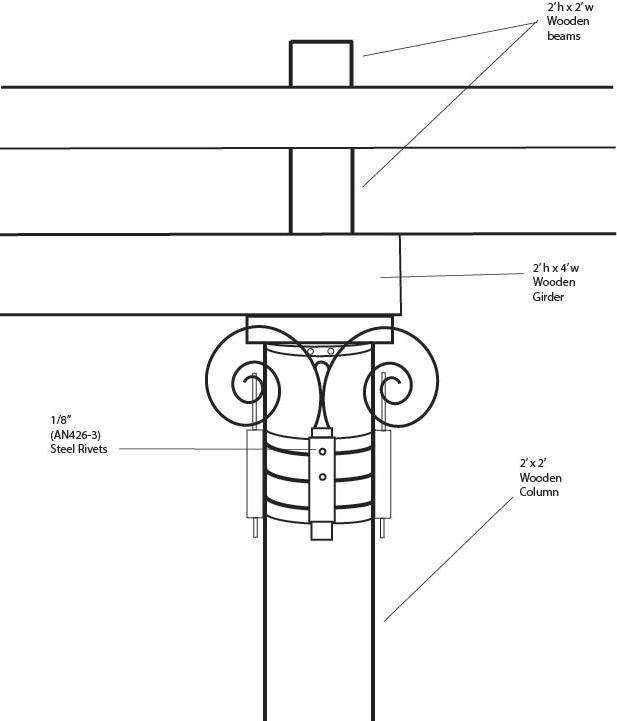
3 Design Concepts
