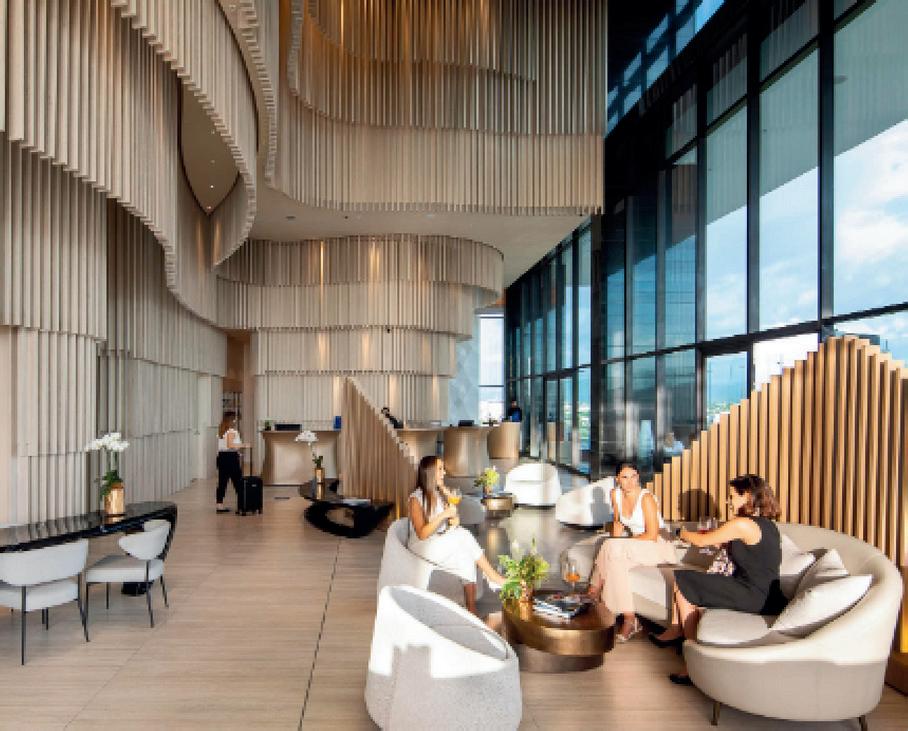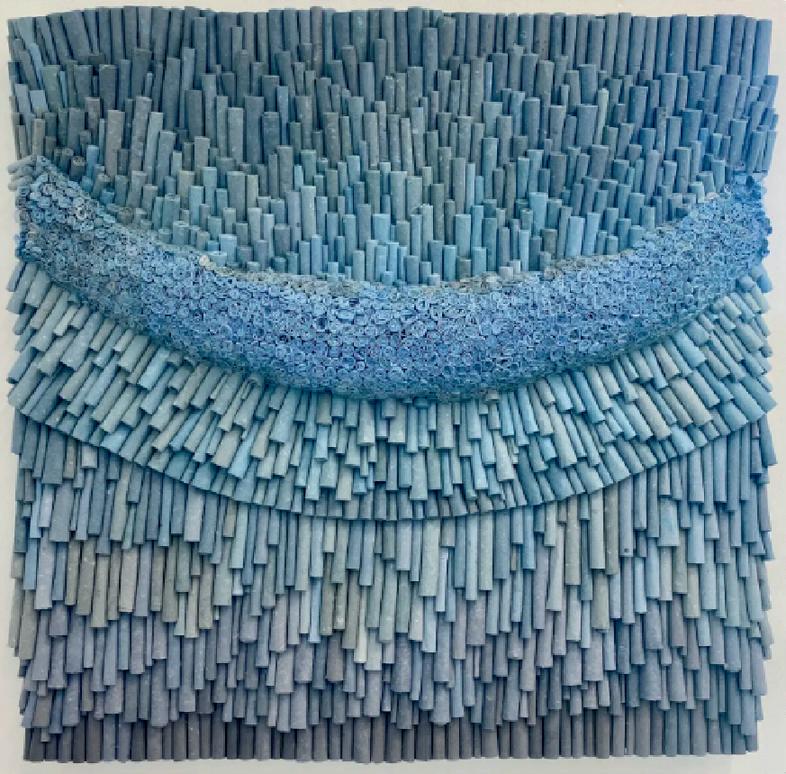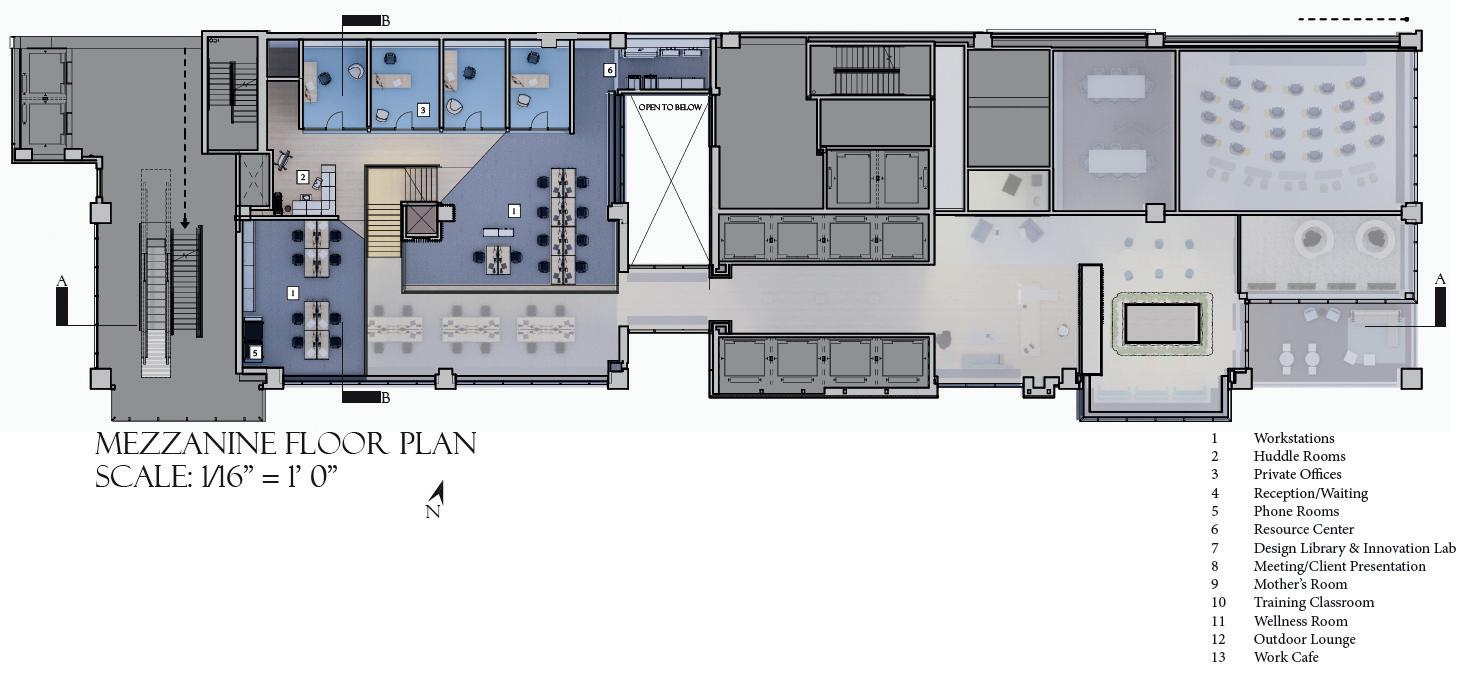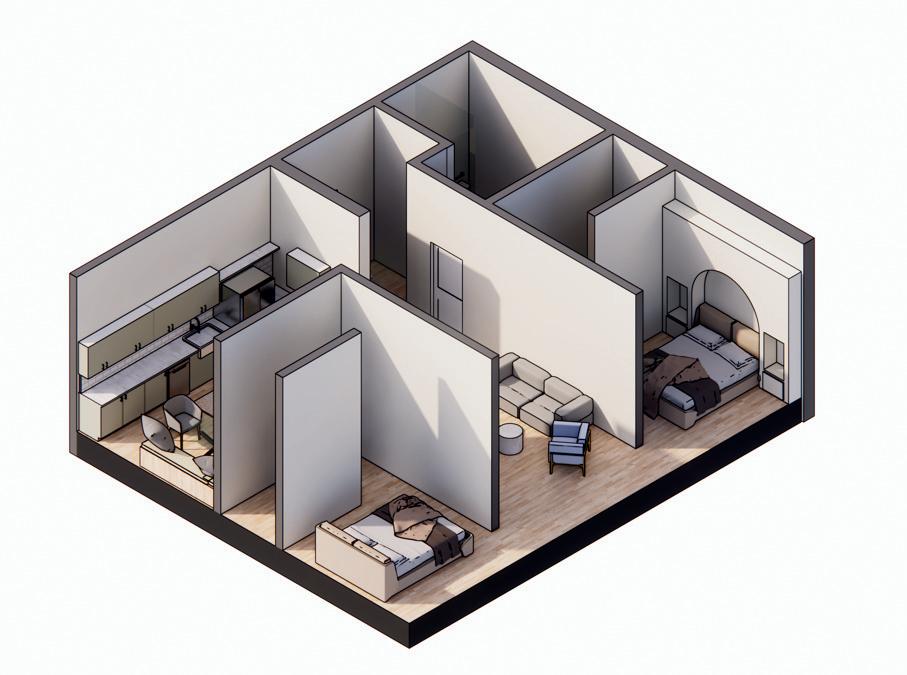PORTFOLIO.
Interior Architecture & Design
Ella Penney
Expected Graduation: May 2025
“IT IS NOT POSSIBLE TO GO FORWARD WHILE LOOKING BACK.”
-LUDWIG MIES VAN DER ROHE

My name is Ella Penney and I am currently a third-year Interior Architecture and Design honors student at the University of Arkansas in Fayetteville. Within this portfolio, you will find projects completed throughout my journey at the Fay Jones School. My love for design, history, art, and the built environment has grown exponentially since starting school and I look forward to beginning my career. I am eager to learn all there is about improving the world through design, not only during the duration of my education, but in the professional world.
2024 RESUME
CONTACT ME
Email: egpenney@uark.edu
Mobile Phone: 214-592-3588
LinkedIn: www.linkedin.com/in/ella-penney-456b5b2a1
EDUCATION
Bachelor of Interior Architecture and Design
Fay Jones School of Architecture + Design
University of Arkansas, Fayetteville, AR
GPA: 3.7 (Honors College) Expected: May 2025
WORK EXPERIENCE & CAMPUS ENVOLVEMENT
Digital Media Teaching Assistant -- Fall 2023
Supporting the teacher and students in a Revit-based class previously taken during Fall 2022. Responsibilities for this role include leading classes, answering questions, grading assignments, taking attendance, and being available for office hours.
University Perspectives Mentor -- Fall 2023
Leading and aiding a group of freshman students within the Architecture school. Met with students once a week and presented lectures to assist them in adjusting to college and design school.
American Society of Interior Designers - Student Chapter - Mentor/Mentee Chair -- Ongoing
Attending meetings with colleagues regularly to discuss interior architecture and design within the school and networking throughout the Northwest Arkansas design community.
Altar’d State Brand Ambassador -- 2020 - 2022
Working as a seasonal employee for a boutique in Frisco, Texas. This job consisted of maintaining a clean workplace, mailing online orders, completing customer transactions, and upholding the brand’s identity. Gaining experience in sales, retail design, and cultivating client-employee rapport.
Starbucks Barista -- 2018 - 2019
Helping and catering to customers to create a pleasant dining experience. Maintaining professionalism in fast-paced environments, learning and applying in short time frames, and practicing attention to detail.
SKILLS
Rhino, Revit, Enscape, Laser Cutter, Illustrator, InDesign, Photoshop, Adobe Creative Cloud, AI tools
AWARDS & SCHOLARSHIPS
New Arkansan Non-Resident Tuition Award 90%
The G. David and Jane Brockmann Gearhart Endowed Scholarship
Linda Ruth Kirk Award in Architecture and Design
Honors College Study Abroad Grant
SERVICE
Peace at Home Women’s Shelter Volunteer, Salvation Army Volunteer, Farmington Fall Festival Volunteer, Panhellenic School Supplies Drive, Volley against Domestic Violence, Glass Slipper Drive
PROJECTS..
NEXT DER EDELROST BUILDING SYSTEMS ADDITIONAL WORK 01 02 03 04
NEXT Steelcase Competition Fall 2023 01 Software -- Revit, Rhino, Enscape, Adobe Suite
WORK CAFE

PROJECT DETAILS
Located in Dallas, Texas, NEXT is looking to grow its prosperous Interior Architecture and Design Firm at this new location. This building is a prime location for NEXT to expand due to its adjacency to the Dallas Design District, the Arts District, and Uptown Dallas. NEXT has three departments and the challenge of this design is incorporating all the key values of the firm without sacrificing function within the office. NEXT wants to create meaningful relationships whether that be between colleagues or client—designer rapport. In addition to that, NEXT wants to ensure diversity, equity, and inclusion to widen the design perspective within the office as well as make spaces with a plethora of users in mind. It does not end there! NEXT also has goals to restore the office environment after COVID-19 and cultivate an atmosphere that pulls people into work. The firm has big goals and important values that need to be articulated in this new office design.
INSPIRATION:






BRANDING:

COLOR SCHEME:
DESIGN CHARRETTE:


USER PROFILE:
THE OPERATOR
THE FUNCTIONAL INTROVERT
THE AMBITIOUS LEARNER THE PIONEER
Coke and often wanders to the work cafe for a midday refreshment. Tabitha spends most of her time in the reception area cultivating relationships with clients, but when she is not helping a guest, she is talking with her colleagues in the right wing of the building.
This is Greg, Greg is an Interior Designer at NEXT. He is an introvert and prefers to work in the wellness room, at his individual desk, or at the bar top in the work cafe. When he meets with his team, he prefers the huddle spaces in the left corner of the office as they are more enclosed and he feels he can express his design thinking without worrying about what is going on outside of the meeting.
This is Theodore. Theo is the Studio Director. Theo is an extrovert and loves to connect with his team. When he is not in his office. Theo enjoys doing work in the middle huddle space so he can interact with his team and keep office morale high.
In addition to this, Theo cannot live without his morning coffee and keeps his favorite espresso beans in the coffee bar cabinet to ensure his needs are met as he is in the office 4-5 days of the week.
This is Eloise. Eloise is a leader at NEXT’s Los Angeles headquarters and frequently visits the NEXT Dallas Office. She enjoys spending her lunches in the Outdoor Lounge and even likes to hold short meetings there. Eloise has engaged with many NEXT employees and prefers that the guest workstations are integrated with the everyday designers as she can get the inside scoop of NEXT Dallas.

CONCEPT
The concept behind this design was “aggregation”, or “a whole form by combining several elements.” The idea is that good architecture and design are formed by combining several elements. In addition, an improved human experience is formed by combining several elements. This idea drove many of the design decisions throughout the project. The ceiling element as seen in the reception and around the staircase is the biggest, most literal depiction of the concept. The sculptural element consisting of wood and integrated lighting used repetition to make a beautiful, visually pleasing form. During the space planning, the concept was kept in mind as the left portion of the space is used for working and creating. When met with the right portion, the company’s work finally comes to fruition and is shown to clients. This plan not only separates the public from the private but allows for an effective workplace. The colors used in the NEXT office reflect the culture of Dallas. As the building is adjacent to one of Dallas’ largest sports centers, American Airlines, the blues used throughout the office reflect the colors of the Dallas Cowboys as well as the Dallas Mavericks. All of these elements and so much more is evident within the next few pages.
This is Tabitha. Tabitha is the receptionist at NEXT. She is in the office 5 out of the 5 office days. Tabitha loves Diet
MATERIAL BOARD:
Worn Gold
-railing and light fixtures
Steelcase Gold Mesh -huddle space chair upholstery screens
Steelcase Fabric Coconut
-barstool upholstery in work cafe
Katie Kime Dallas Wallcovering
-accent wall on hallway to Resource Center

Light Grey Clean Concrete
-original walls and flooring in rented area
ACOUSTIC SOLUTIONS:

Light Grey Acoustic Panels
-ECO friendly, better alternative to foam, removable, stays in place
-on floor & in concept sculpture -upholstery on reception couch
Light Blue Acoustic Panels -can also be used as pin-up space, wool core
Steelcase Silk Heather Fabric
Steelcase Fabric Milano
-fabric finish on office chairs
Light Oak Wood -floor finish in working zones
Steelcase Stencil Woven
-huddle space modular couch upholstery
Low Pile Grey Carpet
Dark Gunmetal -table leg finish on desks
White Carrara Marble -table top in reception & countertop in Work Cafe

WORKSTATIONS

PLANS
private offices lined up and stacked in plan for visual connection to main workstations
THIRD FLOOR PLAN:
media and whiteboard carts allow spaces to be adaptable for specific needs
movable door turns meeting rooms into a client presentation room
utilization of outdoor space to promote health and wellness

large tv screen in lobby shows off the firms previous works
MEZZANINE FLOOR PLAN:
HOSPITALITY-DRIVEN OFFICE DESIGN:
elevator centered around monumental stair to encourage inclusion within the workplace

carpet
Thinking about what the client’s goals were, I knew there had to be an innovative solution to bring employees back into the office. In this scenario, employees should feel like they are valued. This is achieved through hospitality-driven office design. Making the workplace feel inviting by carving out the space to create a memorable experience for employees coming into the office was crucial in the design of NEXT.
KEY
Workstations1. Huddle Rooms2. Private Offices3. Reception/Waiting4. Phone Rooms5. Resource Center6. Design Library & Innovation Lab7. Meeting/Client Presentation8.
Mother’s Room 9. Training Classroom10. Wellness Room11. Outdoor Lounge12. Work Cafe13.
in work zones for acoustical purposes
RCPS

THIRD FLOOR REFLECTED CEILING PLAN:

MEZZANINE REFLECTED CEILING PLAN:
LONGITUDINAL SECTION:

KEY

SURFACE MOUNTED LINEAR
SQUARE RECESSED DOWNLIGHT
CYLINDER LINEAR PENDANT
CUSTOM SCULPTURAL FIXTURE
COVE LIGHTING
SQUARE PENDANT
LINEAR PENDANT (ACOUSTICAL)
2X4 PARABOLIC TROFFER
NOT IN CONTRACT












4 5 1 2 3

WORKSTATIONS

MAIN LEVEL WORKSTATIONS
PRIVATE OFFICES

MAIN LEVEL PRIVATE OFFICES
HUDDLE SPACES

GUEST WORKSTATIONS & HUDDLE SPACE

MONUMENTAL STAIRCASE

MONUMENTAL STAIR FRONT & SIDE PROFILE

RECEPTION

DER EDELROST Aging in Place Adaptive Reuse Project 02 Software -- Revit, Enscape, Adobe Suite
ENTRYHALL

PROJECT DETAILS
One of the hardest things to do is ask for help. This becomes especially prevalent as one grows older. Der Edelrost brings back the joy in aging adults. The key to aging beautifully? It could be good sleep, a healthy lifestyle, or a support group. In this adaptive reuse project, the historic building has aged beautifully itself. To turn what was once an office building into an aging community, the design is centered around double and single units for residents.
INSPIRATION:


MATERIAL BOARD:

DETAILS
The concept behind this design was serenity. To apply this idea, muted colors and natural materials were used throughout. When space planning, ease of travel was heavily considered for a “serene” environment where the residents are not troubled to do everyday tasks. Proper lighting to ensure the space was lit for the aging eye was also crucial to the project. The units were designed using both ADA regulations and Universal Design Principles to cater to all. Thinking about the entry sequence, the entry hall was all about the details. Each door was equipped with a shelf for the residents to customize. Not only does it bring a personalization to the space, but it is also a reminder to residents with declining memory to locate their room. The layout tends to the occupants' needs whether that be a fully accessible apartment or just a final place for couples to make memories.
Floor Finish: Oak
Countertop Finish: Carrara Marble
Wall Finish: Matte Floral Wallpaper
Brown Couch Upholstery
Headboard Upholstery
Crown Molding Detail
Color Finishes -flat paint finishes in bedrooms -satin finishes in kitchen/living areas
Faux Antelope Runner & Pillows Paint
SINGLE UNIT
FLOOR PLAN:

3' circulation space on every side of bed for accessibility and ease of travel throughout room
REFLECTED CEILING PLAN:
curtain wall room divider with track curtains to maximize daylighting without sacrificing privacy
electric fireplace constructed with existing brick to preserve building character and add to feelings of warmth
custom built-in to encourage decoration and personalization with allotted space for jackets and keys

SECTION:

ELEVATION:

AXONOMETRIC

BEDROOM

DOUBLE UNIT
FLOOR PLAN:
3' circulation space on every side of bed for accessibility and ease of travel throughout room
two entry points for privacy, convenience, and accessibility

SECTION:

closets with adjacent stacked washer and dryers to ensure chores are made a little easier for the aging community
built-in breakfast nook with movable chairs for wheelchair access
REFLECTED CEILING PLAN:

ELEVATIONS:


AXONOMETRIC

BREAKFASTNOOK

BUILDING SYSTEMS Technical Drawings 03 Software -- Revit, Adobe Suite

COURSE:
This class was taken during the Fall of 2023. We were asked to do a series of assignments that dove into the way things are put together. From breaking down the construction of wood stud and metal stud walls to looking at the connections of the design world’s most iconic furniture pieces, I learned the importance of technical drawings and construction documents when designing.
WALLS PT.1
WOOD STUD WALL STUDY





“T” Intersection of Wood Stud Walls Plan
Gypsum Wallboard1. Insulation2.
2x4 Wood Stud3. Vapor Barrier4. Plywood Sheathing5.
2x6 Wood Stud 6.
Rigid Insulation7.
KEY
2x4 Interior Wall Plan
2x4 Interior Wall Section
2x6 Exterior Wall Plan
2x6 Exterior Wall Section
WALLS PT.2





Gypsum Wallboard1. Insulation2.
2x4 Metal Stud3. Vapor Barrier4. Plywood Sheathing5.
2x6 Metal Stud 6. Rigid Insulation7.
KEY
2x4 Interior Wall Section
2x6 Exterior Wall Plan
Stud Walls Plan
2x6 Exterior Wall Section
METAL STUD WALL STUDY
CONNECTIONS
A STUDY OF MID-CENTURY MODERN DESIGN

LEATHER CUSHION
LEATHER STRAPS
CHROMED STEEL / STAINLESS STEEL FRAME
STRUCTURAL SCISSOR FRAME CONNECTION
STRAPS HOLDING THE CUSHION CONNECTION

TWO SCREWS
STEEL FRAME WAS SET UP IN A JIG AND WELDED TOGETHER
LAP JOINTED
INTERSECTING JOINTS WERE HIDDEN
THE BARCELONA CHAIR
By: Ludwig Mies van der Rohe
WORK
04
ADDITIONAL
Other Notable Projects

Sketches, Models, Digital Creations, Etc.
PLATONIC SOLIDS & HUMAN FORM - FALL 2021







SKETCHING & WATERCOLOR - FALL 2022

TOPOGRAPHY MODEL - CURRENT PROJECT - SPRING 2024



THANK YOU!. My LinkedIn: 214-592-3588 egpenney@uark.edu



















































































