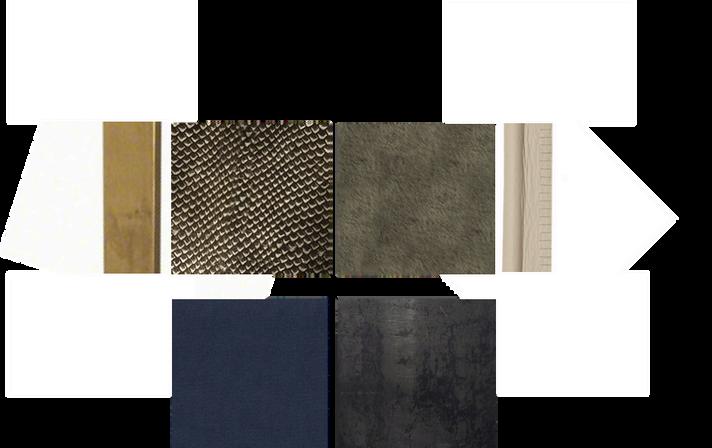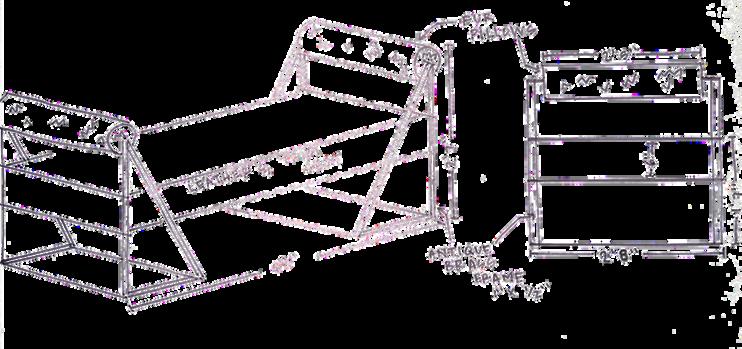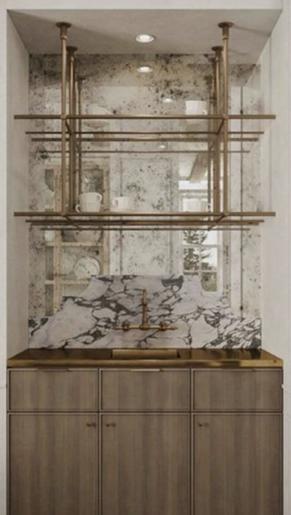ELLA PENNEY
MY EXPERIENCE
As I finish up my summer internship with SHM Architects, I am reflecting on the designer I was before starting this journey. Walking into the office for the first time, I was confident in my abilities as a student. Yet, I knew I had so much to learn in a workplace setting. SHM Architects Interiors Team gave me opportunities to sit in client meetings, visit sites, work on real world projects, and so much more. In addition to this, I was given my own project located in Franklin, TN. My client was a colleague, who mentored me through my internship process and acted as if she was an actual client. We met once a week to discuss the design development, make changes, and build her dream home. My role, as the designer, was to select and specify all plumbing fixtures, floor materials, wall materials, slabs, ceiling treatments, decorative lighting, trim, moulding, doors, cabinetry, cabinet hardware, and furniture for the kitchen, great room, library, back hall, and powder. This portfolio showcases what I presented to the firm at the conclusion of my internship.
OMARRESIDENCEDESIGNPRESENTATION
CREATIVE,LAYERED,&BESPOKETRANSITIONALHOMEINFRANKLIN,TN
CLIENTPROFILE:
Avery is a fashion designer building her dream home with her husband. They have two kids together, who are grown and out of the house. Avery loves unique and creative pieces, especially decorative lighting. Her and her husband want a moody bar and powder, views to the outside, a fireplace with casual seating, no kitchen island seating, and a place to entertain.
THEKITCHENDESIGNDETAILS

INSPIRATION IMAGES:






KITCHEN ISLAND INTERIOR ELEVATIONS:
CEILING









KITCHEN INTERIOR ELEVATION:








KITCHEN

THEGREATROOMDESIGNDETAILS

DINING INSPIRATION:




DINING ROOM COLLAGE:

CUSTOM DINING CHAIR

RENDERINGS:




ORIGINAL SKETCHES:

THEGREATROOMDESIGNDETAILS



CUSTOM DAYBED

RENDERING:



ORIGINAL SKETCHES:
THEGREATROOMDESIGNDETAILS
BAR INSPIRATION:







PENDANTS:

STAIN: CABINETRY STYLE AND HARDWARE:

CABINETRY INSPIRATION:

PLUMBING:

ANTIQUE MIRRORED BACKSPLASH:


North Elevation - Linework


North Elevation - Rendered
BAR INTERIOR ELEVATIONS:

GREAT ROOM

THELIBRARYDESIGNDETAILS
INSPIRATION IMAGES:


CHANDELIER SELECTION:



FURNITURE SELECTIONS:





BUILT-IN SCONCES: CABINETRY STYLE AND HARDWARE: STAIN:



BACKVESTIBULEDESIGNDETAILS

INSPIRATION IMAGE:

FLOORING: CHECKERED TILE
FLOORING TRANSITION:





STATEMENT FLUSH MOUNT:
POWDERBATHDESIGNDETAILS
INSPIRATION IMAGE:


FLOORING: CHECKERED TILE






