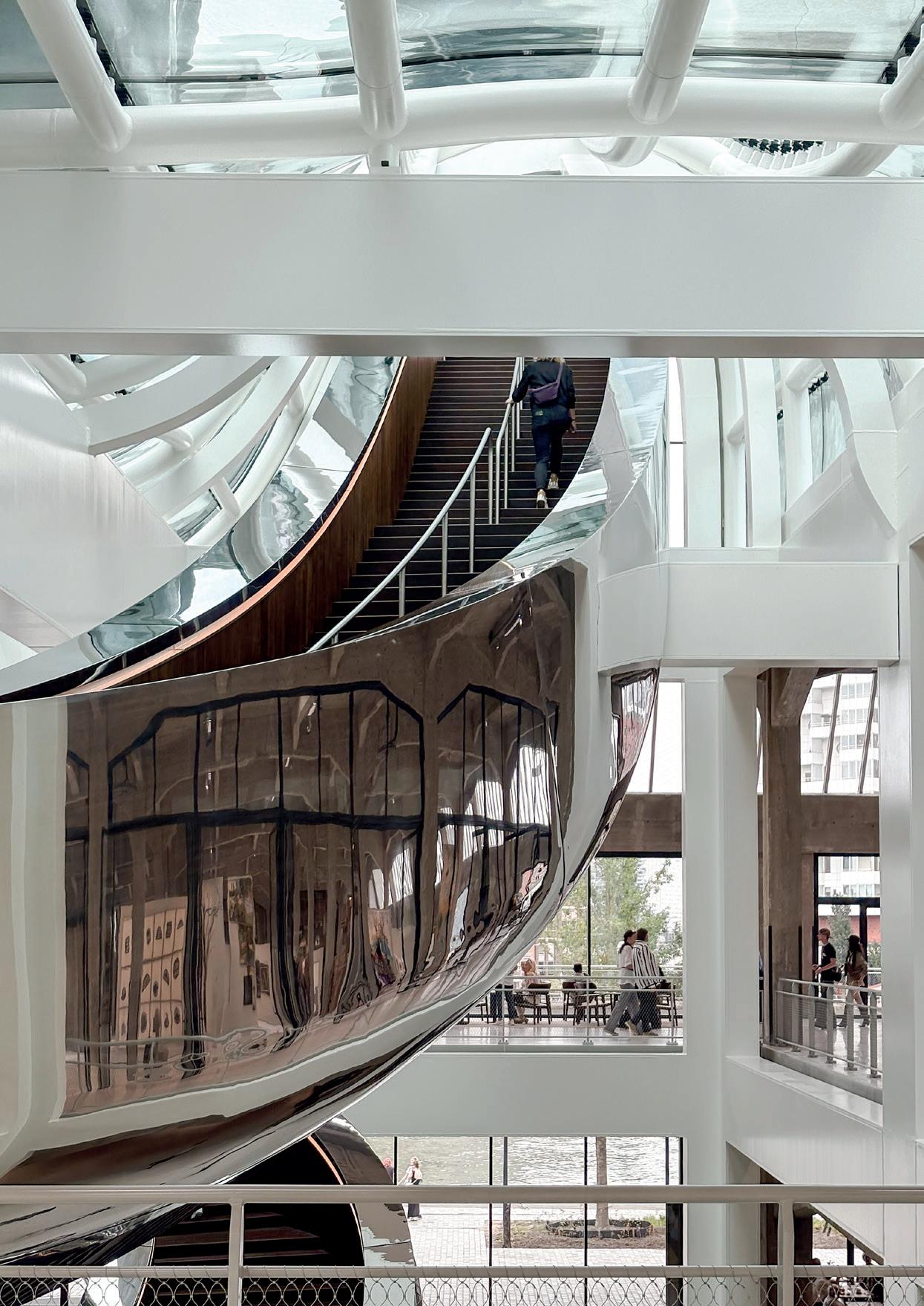



An architectural and engineering masterpiece in Rotterdam

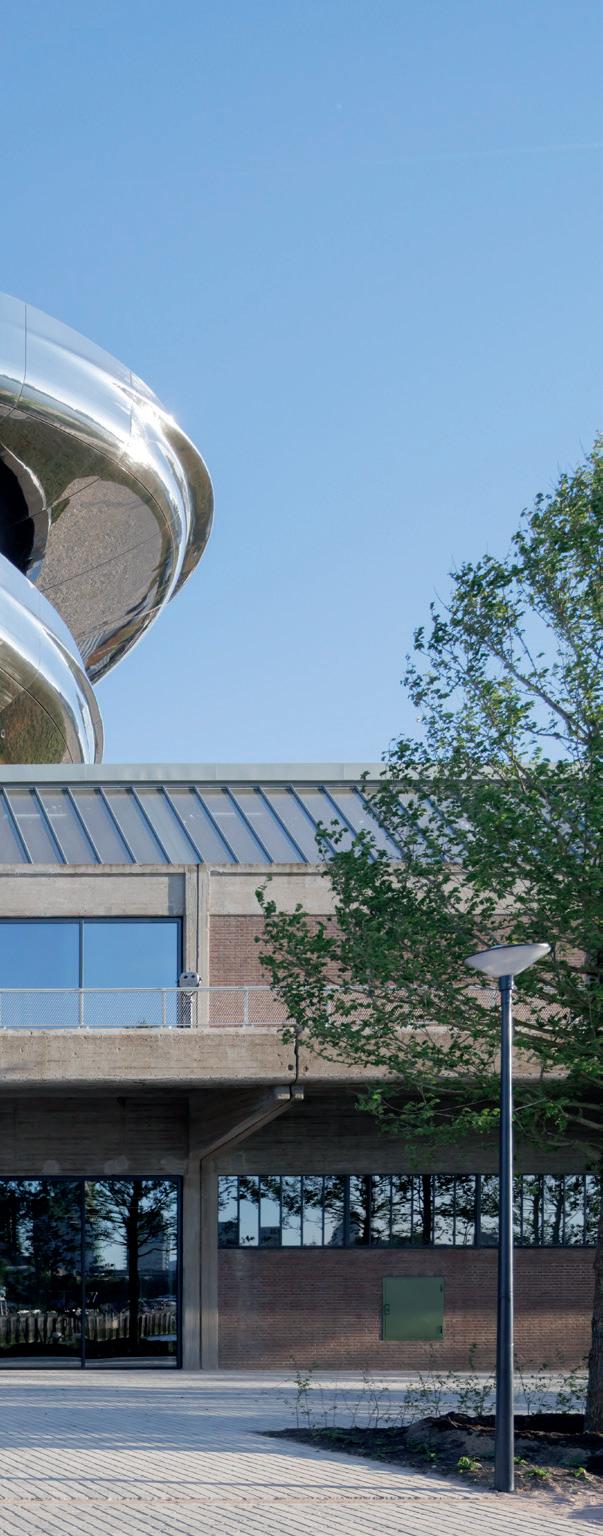





An architectural and engineering masterpiece in Rotterdam


Every detail of the design breathes innovation, craftsmanship, and a profound respect for history. You get that view from the Tornado, which rises above the historic harbour warehouse like a sparkling beacon. As co‑architect of Fenix, EGM was responsible for the Tornado’s technical design and detailing. With careful attention to the past and an eye to the future, the project brings together technology, history and architecture to create a unique new urban place.
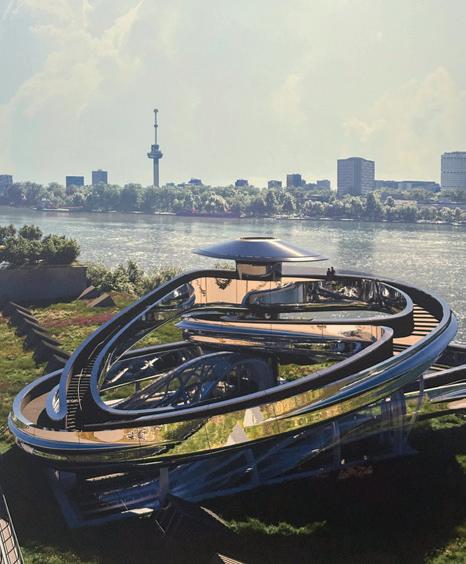
The choice of location is no coincidence. The San Francisco warehouse dates back to 1923 and was, at the time, the largest transhipment warehouse in the world. Designed by architect Cornelis van Goor and built on behalf of the Holland-America Line, the warehouse was 360 metres long. Along these same quaysides, millions of people either left Europe behind or started a new life here. The warehouse still exudes the dynamic urban history that continues to resonate today. Its restoration required deep respect for this layered past. Rotterdam-based firm Bureau Polderman developed the restoration plan, bringing the building back to its characteristic 1950s style. Structural challenges, such as sunken foundations and level differences, were solved ingeniously. Thanks to precise modelling and innovative methods — including cutting out building elements and using lightweight concrete floors — the old warehouse could be preserved and transformed for its new cultural and museum purpose.
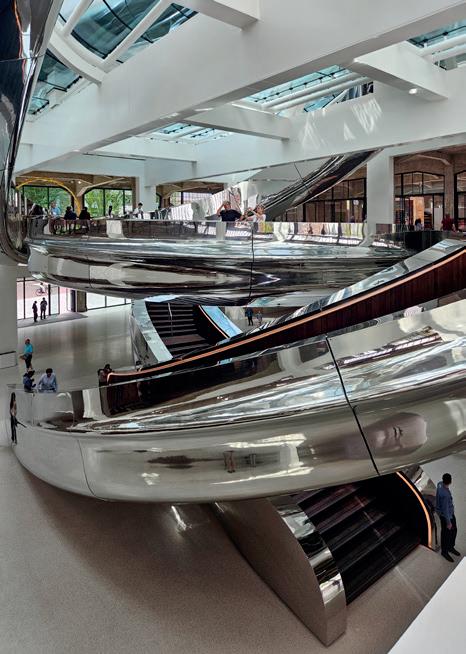
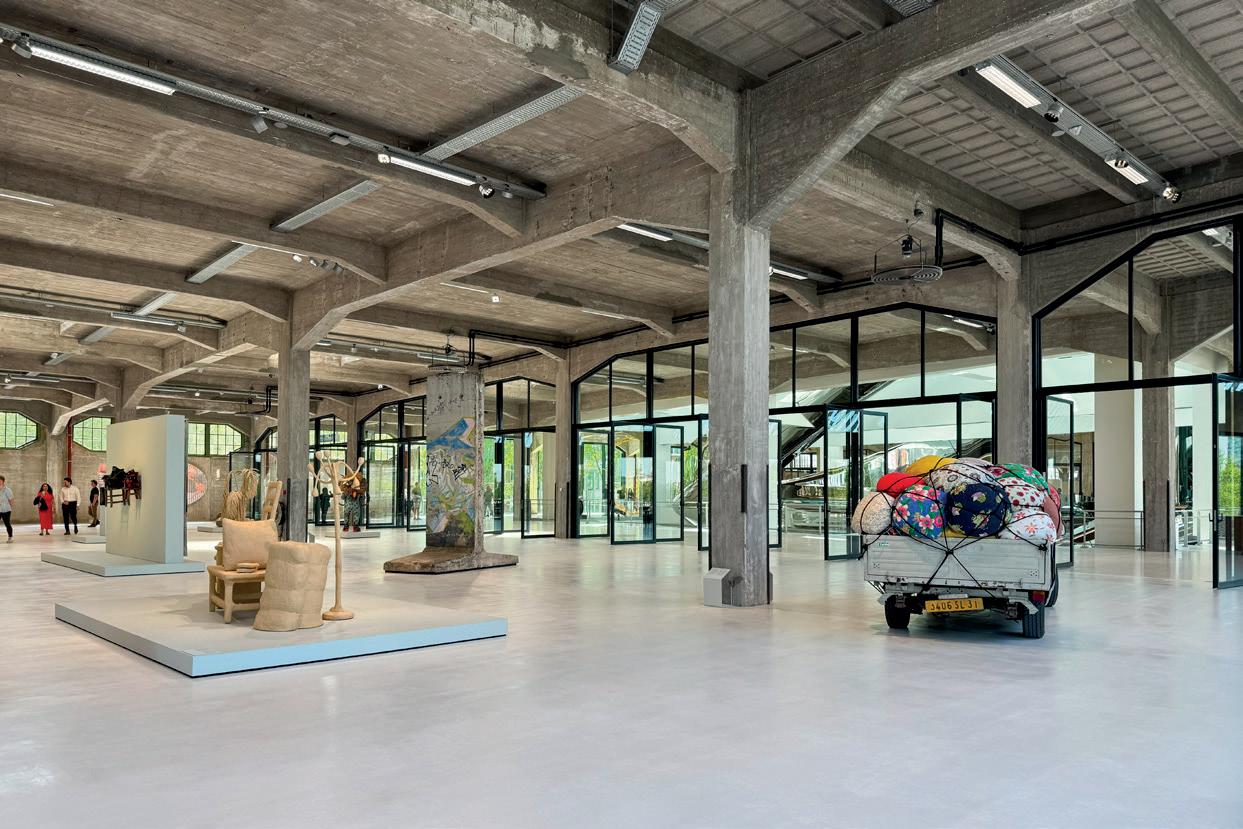
The
FirsT Thing To say is ThaT The gallery spaces are sensaTional. i seriously doubT any archiTec T could have builT From scraTch any Thing beTTer
Edwin
Heathcote – architecture critic of Financial Times


The design links past and present. Visually and structurally, the new Tornado hovers apart from the monumental building, with its mirrored stainless steel skin acting as a contemporary eye-catcher. The Tornado quite literally pierces through the roof—a three-dimensionally formed glass atrium canopy. Inside, the museum presents stories of migration: universal themes of farewell, belonging and identity are given space—both physically and symbolically—under a new roof. This creates room for reflection and dialogue at the crossroads of cultures and generations.
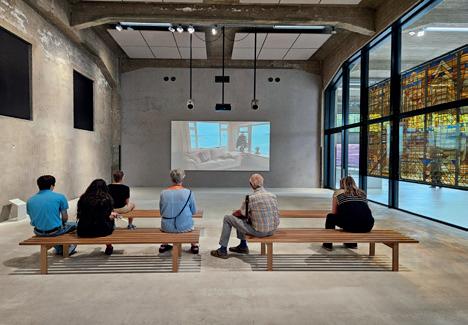
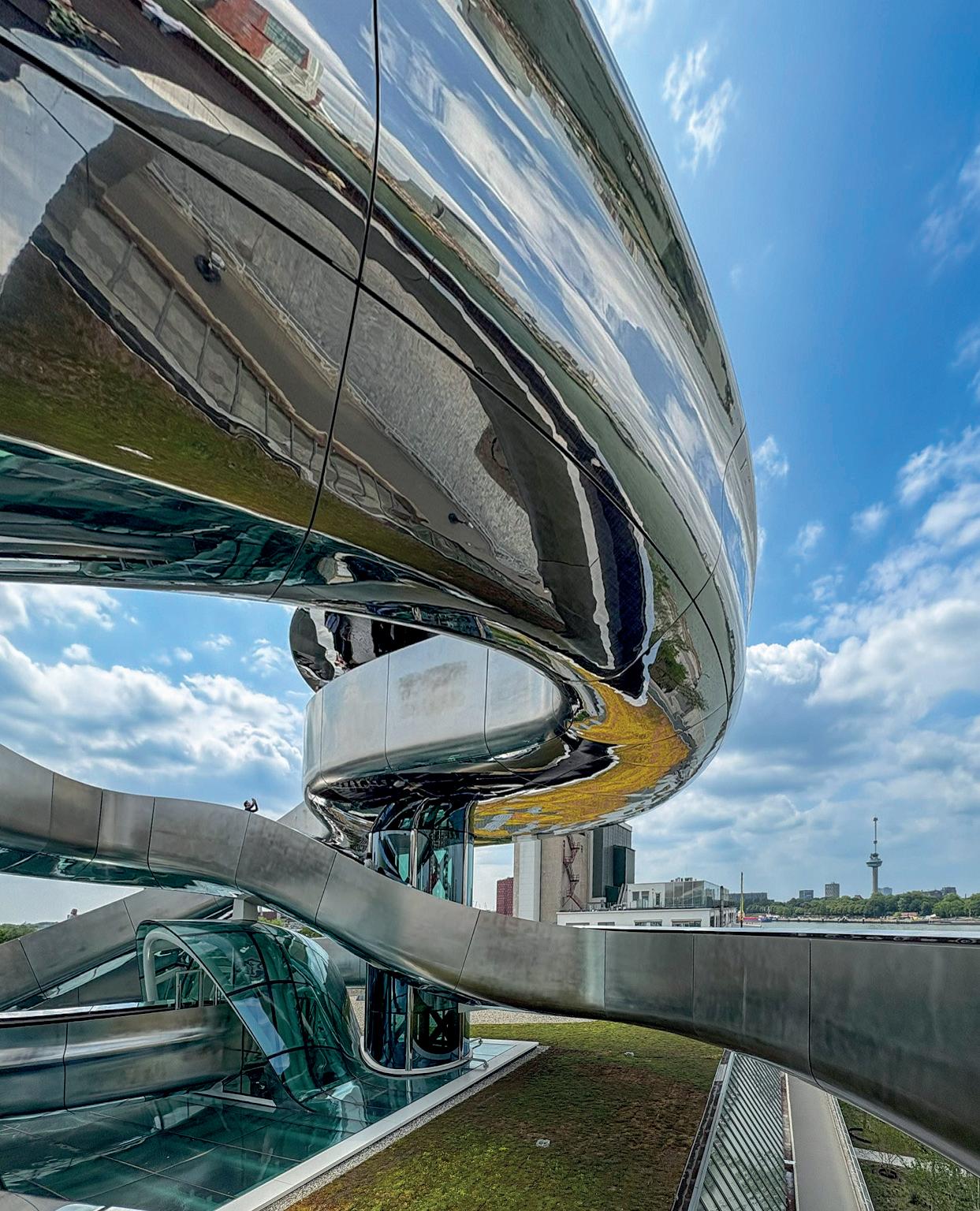
”

Ma Yansong – architect MAD Architects
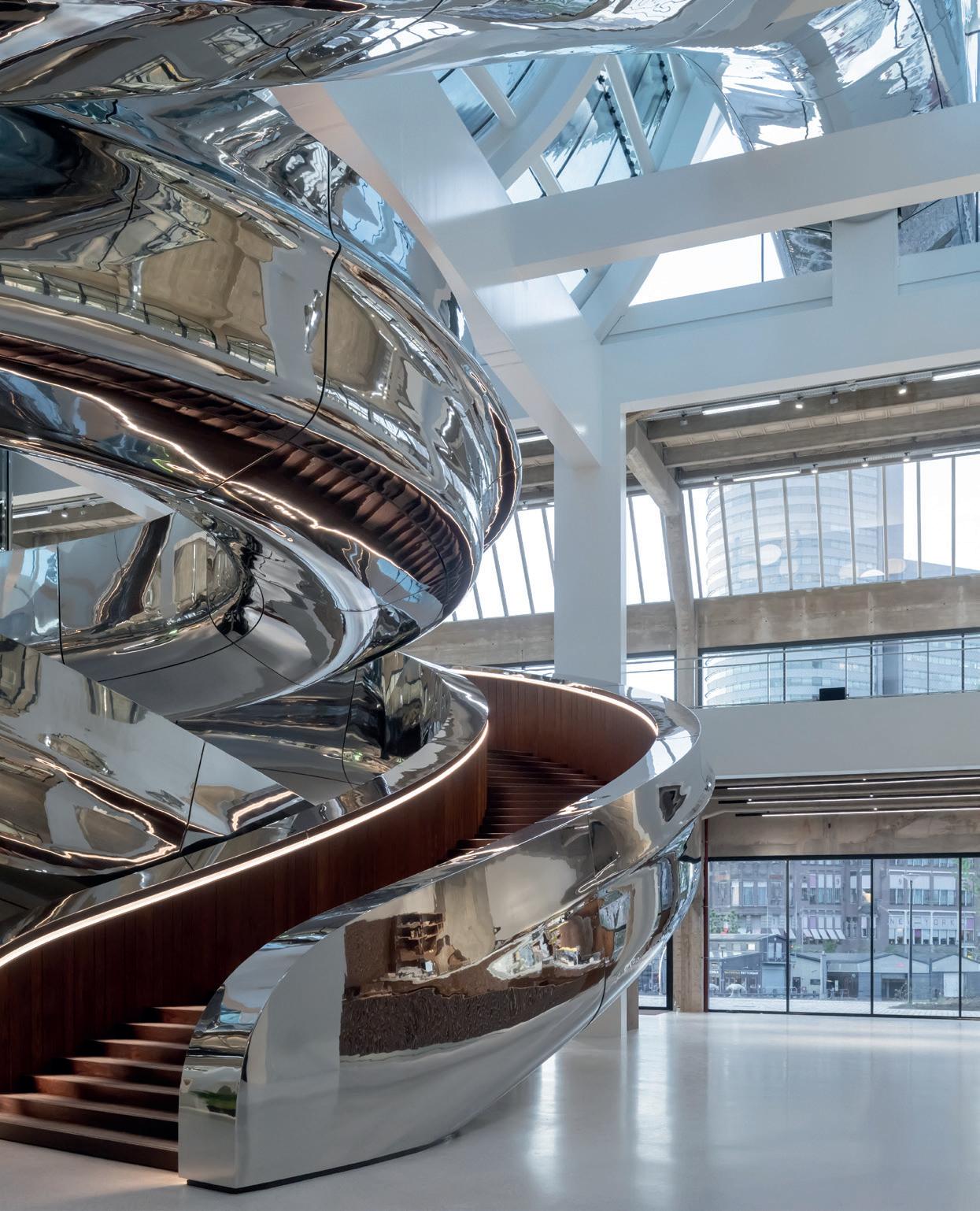
paneel t.p.v. stalen krans
hoofddraagconstructie vs. glasdak)
Vliesgevelprofiel t.b.v. deuropening beglazing
Legend
5. Geïsoleerd RVS kaderpaneel
10. Geïsoleerde paneelvulling t.p.v. geveldoorbreking tornado
13 14
6. Glaskap
7. Buisprofielen met isolatie t.p.v. geveldoorbreking
8. U-profiel
9. Gepolijst RVS platen
1. Primary structural support vs glazed roof
2. Curtain wall profile
3. Insulated glazing
4. Air curtain
paneel t.p.v. stalen krans hoofddraagconstructie vs. glasdak)
t.b.v. deuropening beglazing
11. Zetwerk t.b.v. afdekken HWA 12. Glasprofiel 13. Noodoverloop
Hemelwaterafvoer
5. Insulated stainless steel frame panel
6. Glass roof
7. Insulated box sections
8. U-profile
5. Geïsoleerd RVS kaderpaneel
6. Glaskap
7. Buisprofielen met isolatie t.p.v. geveldoorbreking
8. U-profiel
9. Gepolijst RVS platen
9. Polished stainless steel sheets
10. Insulated panel infill
11. Cladding/flashing
12. Glass profile
13. Emergency overflow 14. Rainwater downpipe
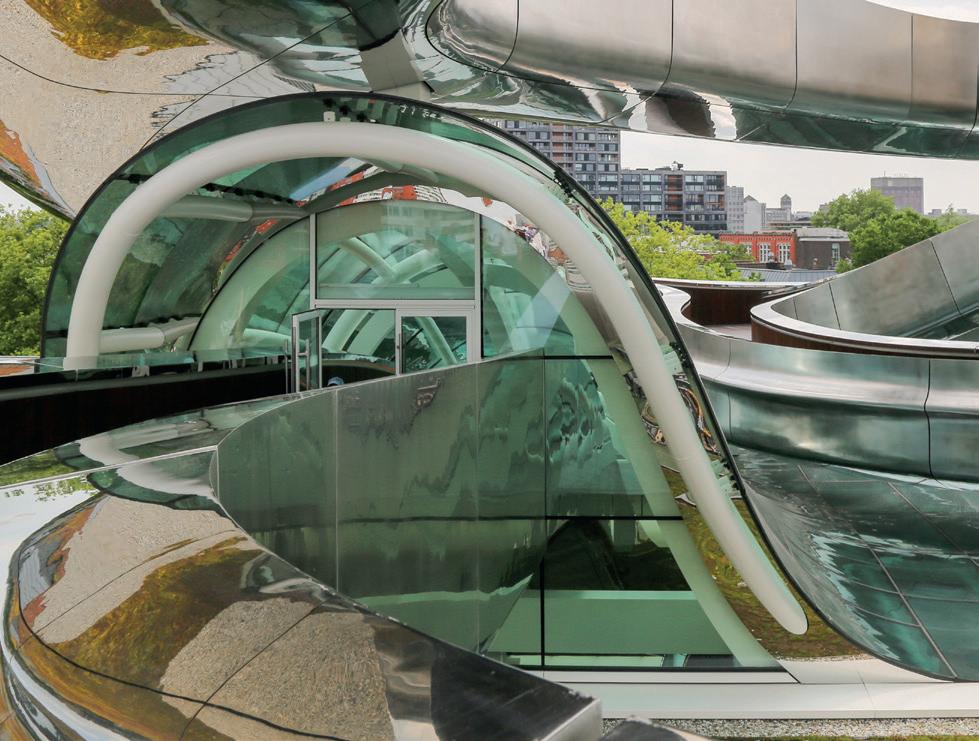
10. Geïsoleerde paneelvulling t.p.v. geveldoorbreking tornado 11. Zetwerk t.b.v. afdekken HWA
Glasprofiel
Noodoverloop
The realisation of the Tornado called for collaboration between international designers, engineers and local craftsmen. Every component was meticulously studied and designed in detail: from the spaceframe with thousands of unique steel parts to the seamless mirrored cladding that captures the daylight. The
swirling staircases and glass platforms are refined and inviting, perfectly suited to the museum’s public function. Ultimately, technological innovations—such as automated expansion and contraction systems—ensure the Tornado’s durability and reliability.
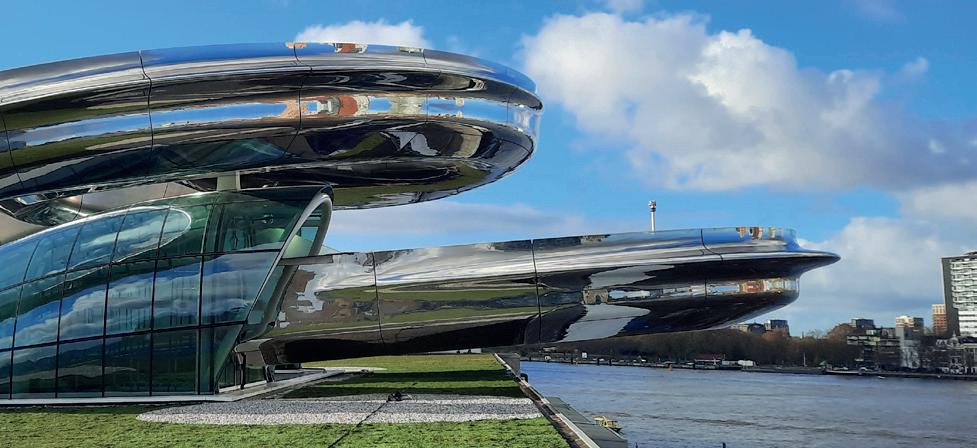
Legenda
Glazen balustrade
Houten vloer/afwerking
Roestvaststalen bekleding
Glazen dak
Glazen dakconstructie
Legenda
1. Glazen balustrade
2. Houten vloer/afwerking
3. Roestvaststalen bekleding
4. Glazen dak
5. Glazen dakconstructie
6. Glas verbinding 7. Dragende boogconstructie
Koofverlichting
Deurkruk
Glazen deur
Glas verbinding
Dragende boogconstructie
Koofverlichting
Deurkruk

Legenda
1. LED-lijnverlichting
2. 6 mm roestvast staal
3. Verlichtingskoof
4. Leuning
5. Stalen spaceframe 6. Houten bekleding 7.
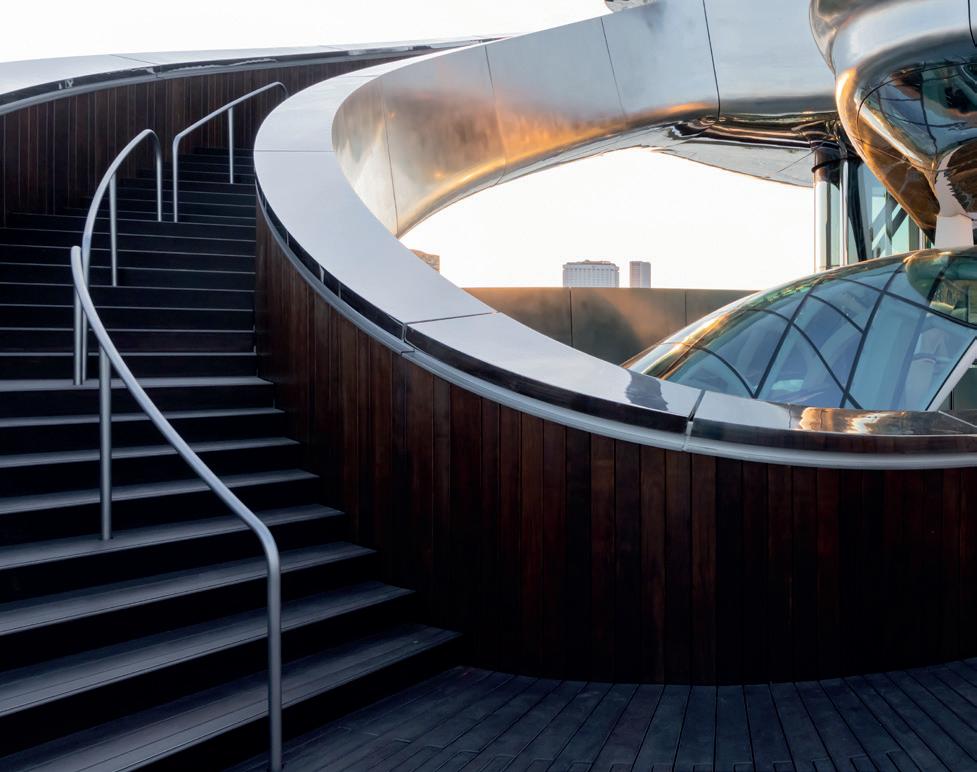
At 30 metres tall and clad in a glistening skin, the Tornado marks the renewed Fenix Warehouse II as a landmark on the banks of the Maas. The building contributes to the vibrancy of Katendrecht and strengthens Rotterdam as a city that innovates while staying true to its soul. By combining cultural heritage, bold design and attention to people and environment, this project builds a bridge between history and the future.
Fenix warmly welcomes everyone. The design is open and inviting—attuned to both visitors and staff. This is reflected in the generous public staircases, wide balustrades, anti-slip surfaces and broad escape routes that ensure comfort and safety. The new lobby, plaza and rooftop gardens encourage people to gather, connect and take in the view. Fenix offers not only a tribute to the past, but also a home for today’s stories.
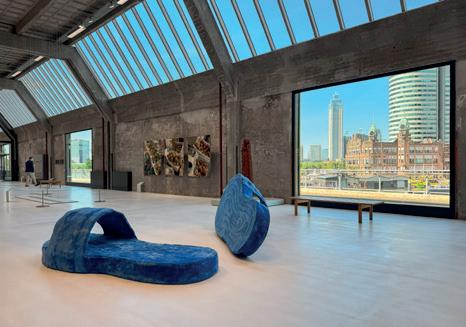

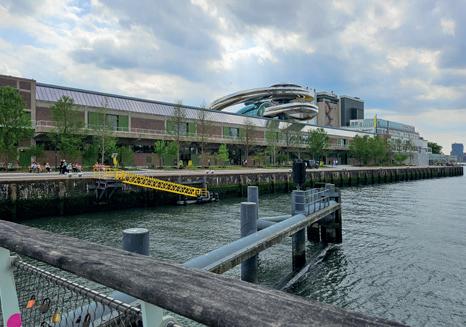
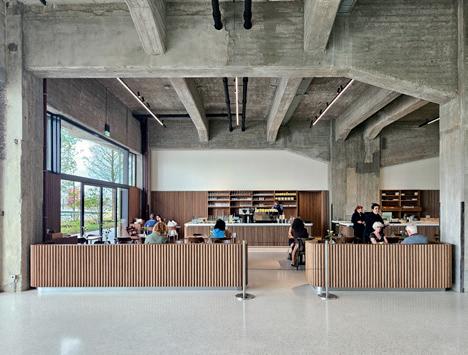

Since the preliminary design phase in 2018, EGM has been responsible for the architectural detailing of both the transformation and the structural redevelopment of the warehouse, as well as the technical elaboration of the Tornado and the new museum lobby. Additionally, EGM served as co-architect for part of the structural shell. From EGM, Powered by EGM oversaw all phases — from preliminary through to final, technical and construction design, and the execution phase. All architectural work was modelled entirely in BIM, from which all design and working drawings were derived. As BIM manager, Powered by EGM also coordinated all partner models throughout the project
Fenix gives voice To The sTories and experiences oF migranTs From all over The world. The sTory oF Fenix is The sTory oF roTTerdam, The world, and oF you
Anne Kremers – Director of Fenix
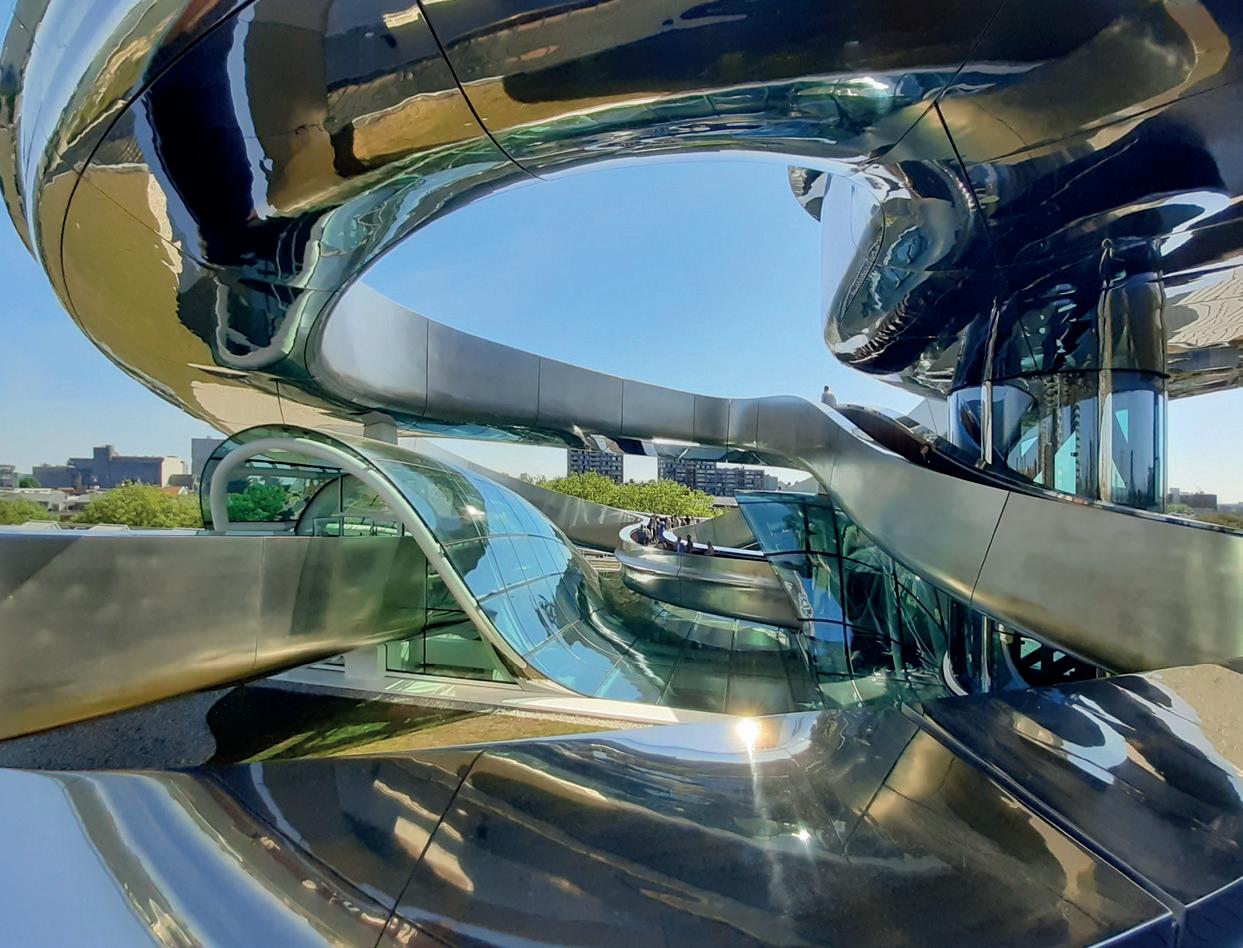
Facts and numbers
Client
Stichting Droom & Daad, Rotterdam
Architect
MAD Architects, China
Bureau Polderman, Rotterdam (conservation architect)
EGM architects, Dordrecht (co-architect)
Interior architect
MAD Architects, China
EGM architects, Dordrecht
BIM coordination
Powered by EGM, Dordrecht
Structural engineer
IMd Raadgevende ingenieurs, Rotterdam
Mechanical engineering and electro technical consultant
Bosman, Amersfoort
DWA, Bodegraven
Acoustic/building physics consultant
LBP Sight, Nieuwegein
General consultant
LBP Sight, Nieuwegein
Lighting consultant
Beersnielsen lichtontwerpers, Rotterdam
General contractor
Dura Vermeer, Rotterdam
Mechanical engineering and electro technical systems
De Bosman Bedrijven, Dordrecht
Lift systems
Lakeman Liften, Katwijk aan Zee
Drawings
MAD Architects, China
EGM architects, Dordrecht
Photography
IFS Building Systems | Iwan Baan
| Titia Hahne Photography | Gregg
Telussa | Iris van den Broek | Mounir
Raji | EGM architects
Size 16.210 m² bvo
Design period 2018-2025
Year of completion 2025

