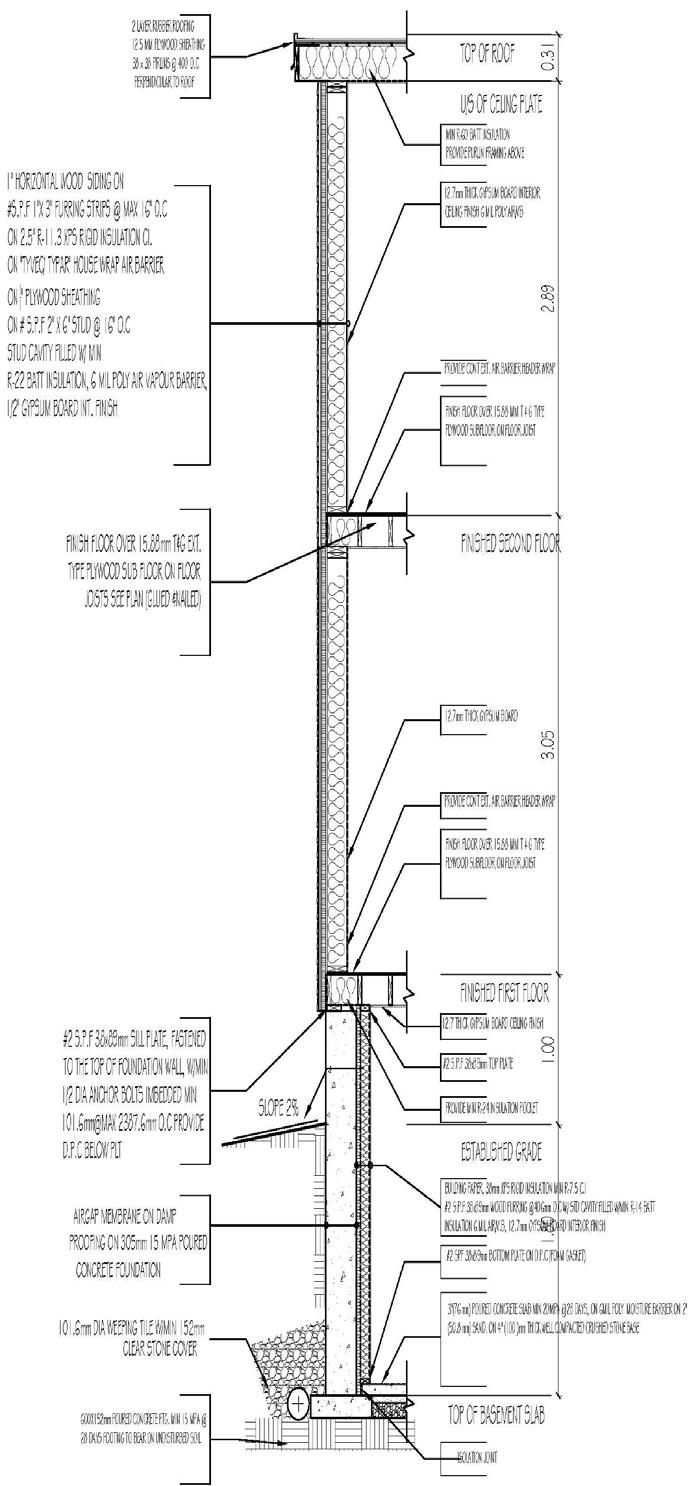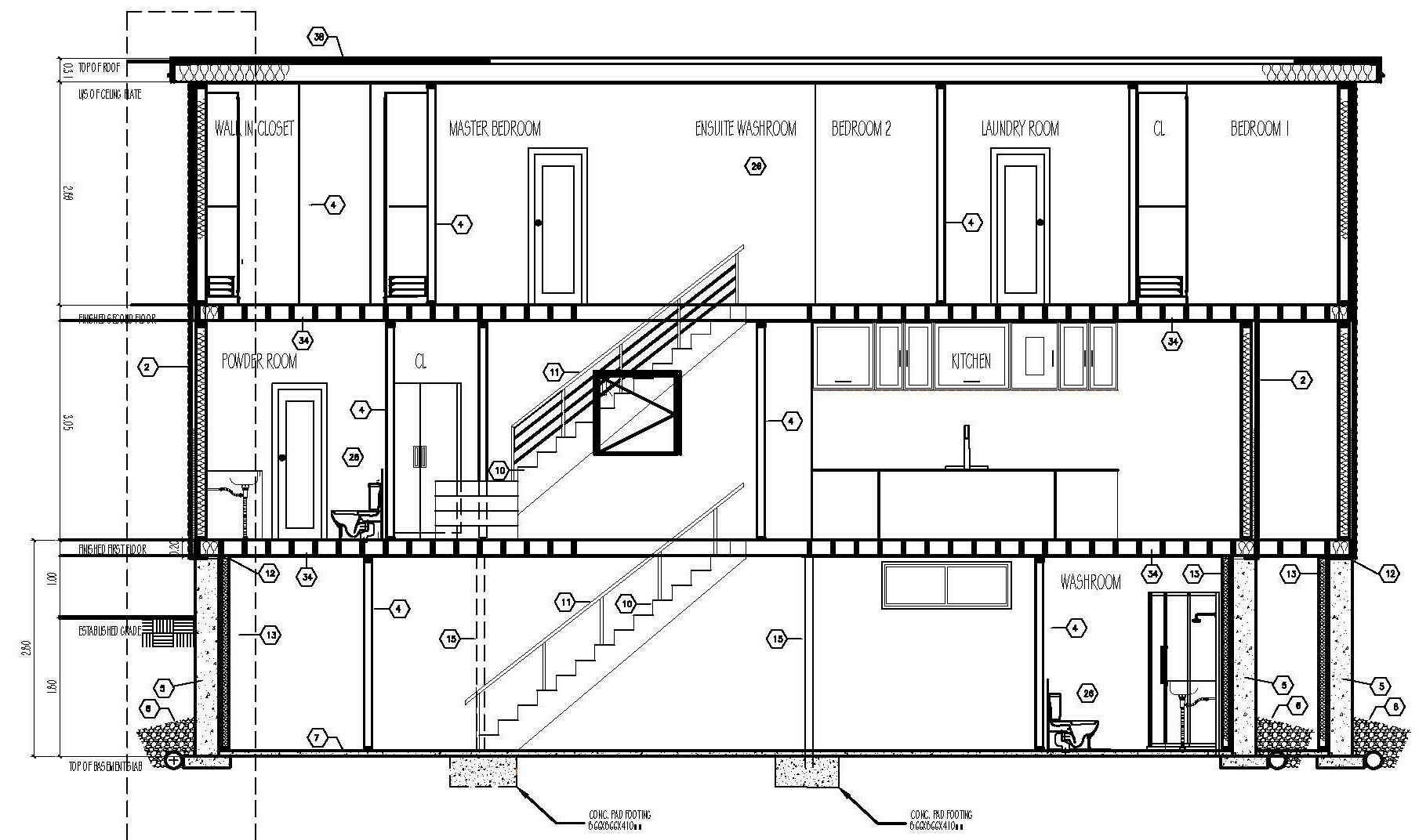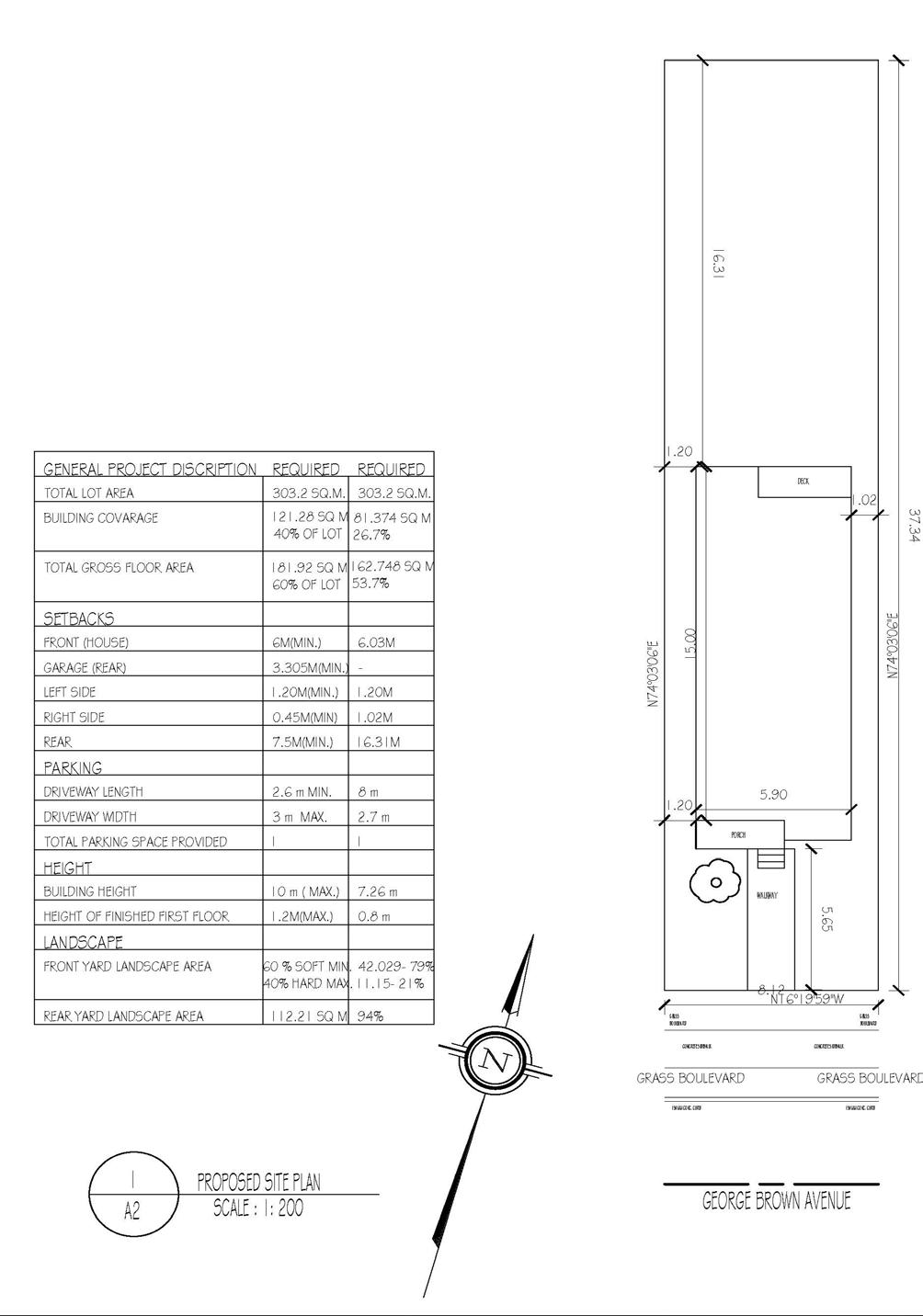
1 minute read
Single Family Detached Home Design
Term- Spring 2022
Program- ARCH 1006, Studio 2
Advertisement

Instructor- Jennifer Zand and Giannie Regina
Software used- Autocad, Revit,Twinmotion
This stunning two-story detached house is ideal for a single family seeking a comfortable and spacious residence. The house has an 80. 374 square meter living area and a classic design with a modern touch. The exterior of the house is constructed of stucco and wood, lending it a timeless and charming appearance.The house’s ground floor includes a large and welcoming living room, a dining area, a large kitchen, a Family room, and a bathroom. The living room is ideal for entertaining guests or simply relaxing with the family. The kitchen is outfitted with cutting-edge appliances and plenty of storage space, making it simple to prepare and cook meals for the entire family.The three main bedrooms are located on the second floor of the home. The master bedroom is large and comfortable, with a walk-in closet, an ensuite bathroom, and a private balcony. The other two bedrooms are also large and share a bathroom. The basement is unfinished so that it can be customized to an individual’s specifications.However, for the future design it can be used for storage, a home office, or even turned into an entertainment room. With a spacious backyard and a deck for lounging and relaxation, the outdoor space is ideal for hosting barbecues or simply enjoying the fresh air.
Overall, this two-story detached house is ideal for a single family who places a premium on comfort, style, and functionality.
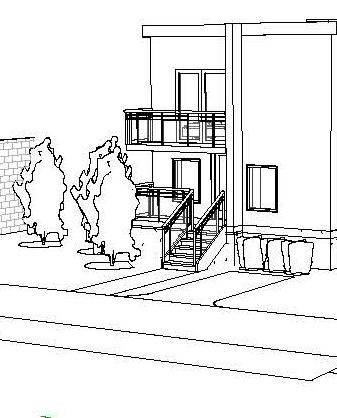
NORTH ELEVATION
SOUTH ELEVATION
WEST ELEVATION

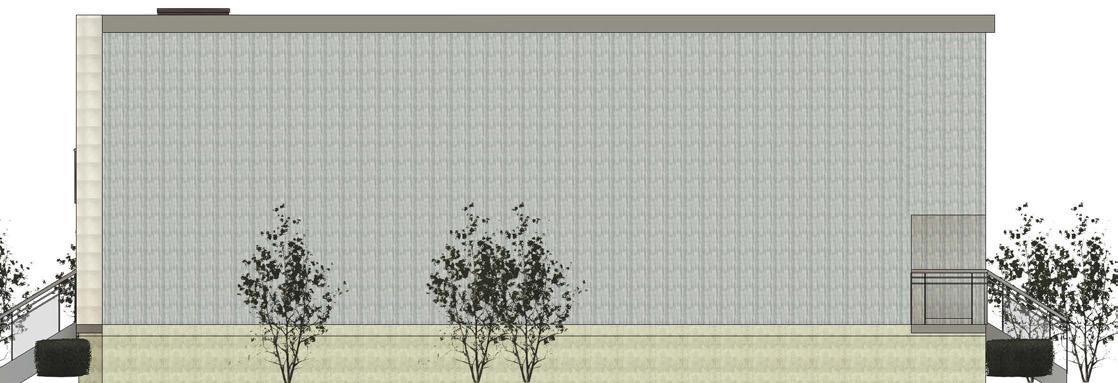
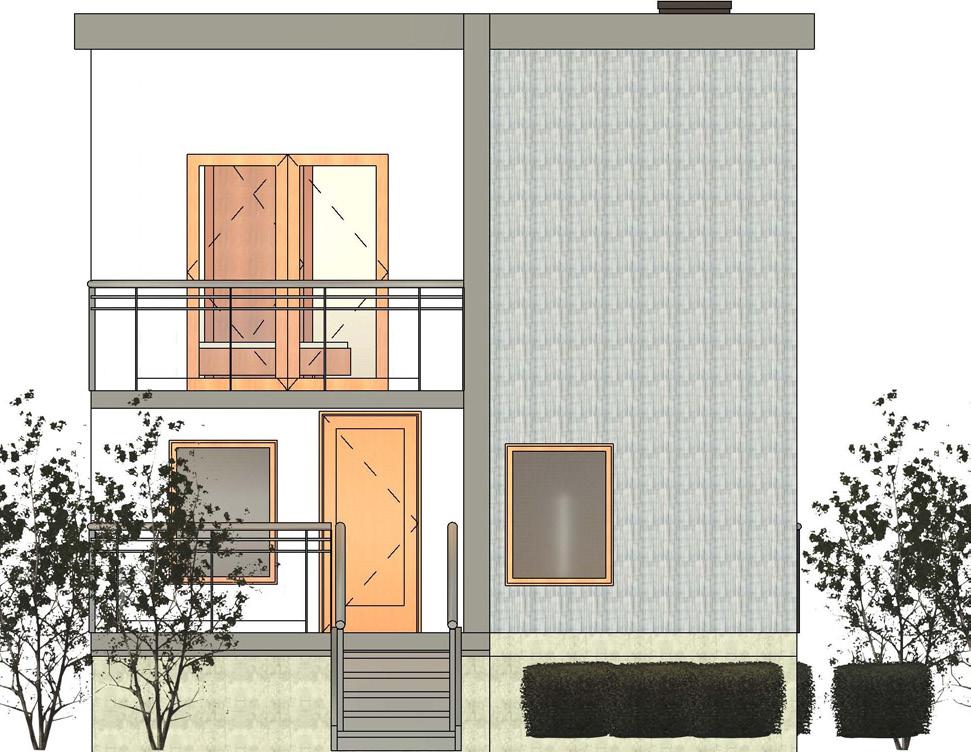
EAST ELAVATION
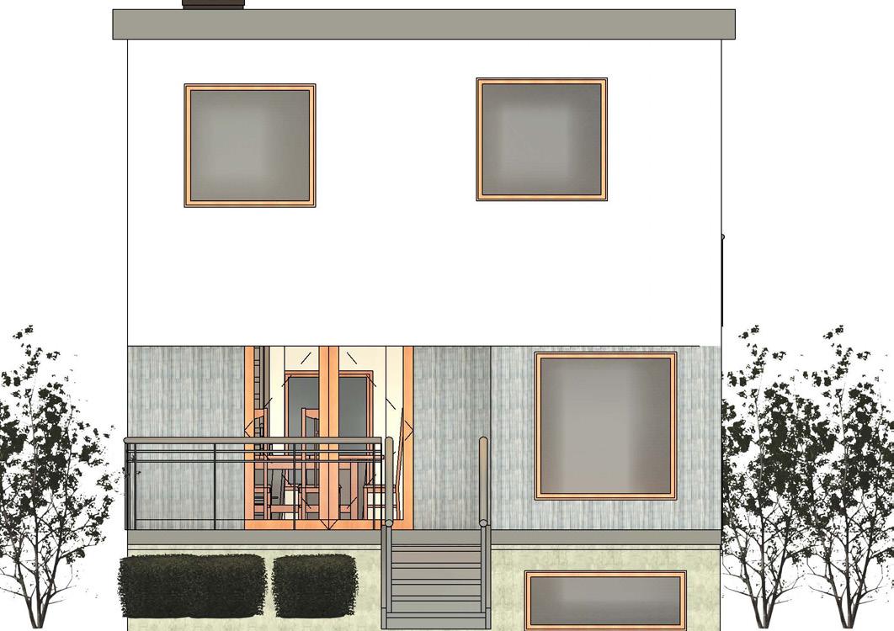
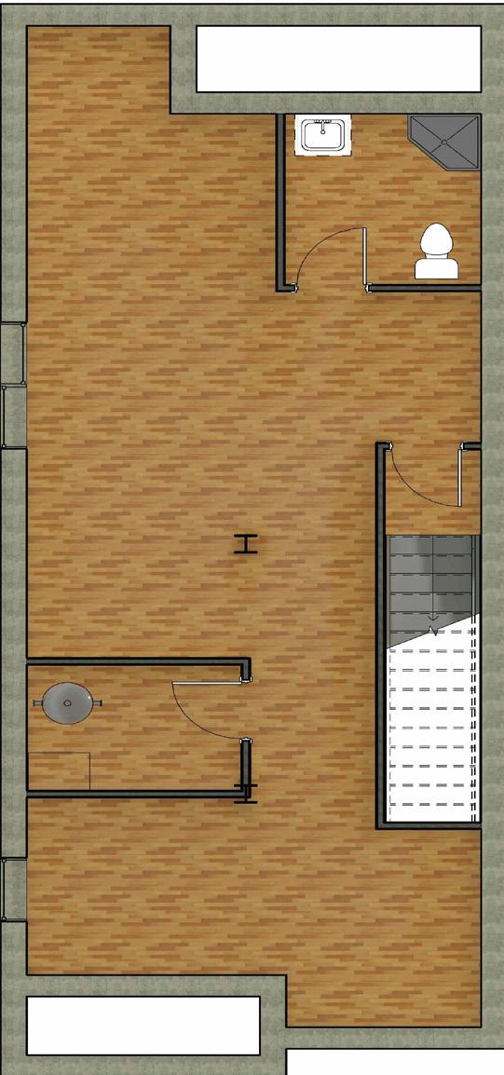
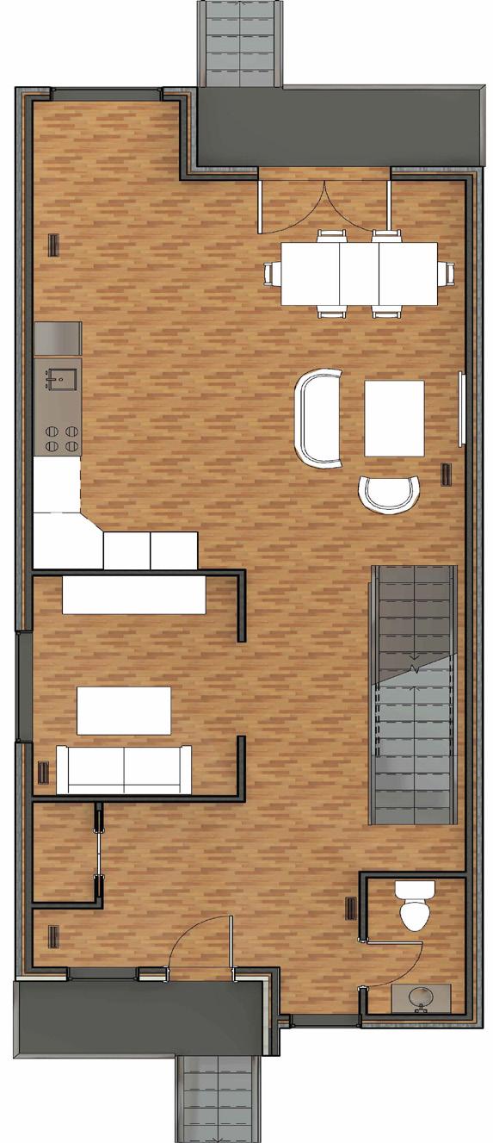
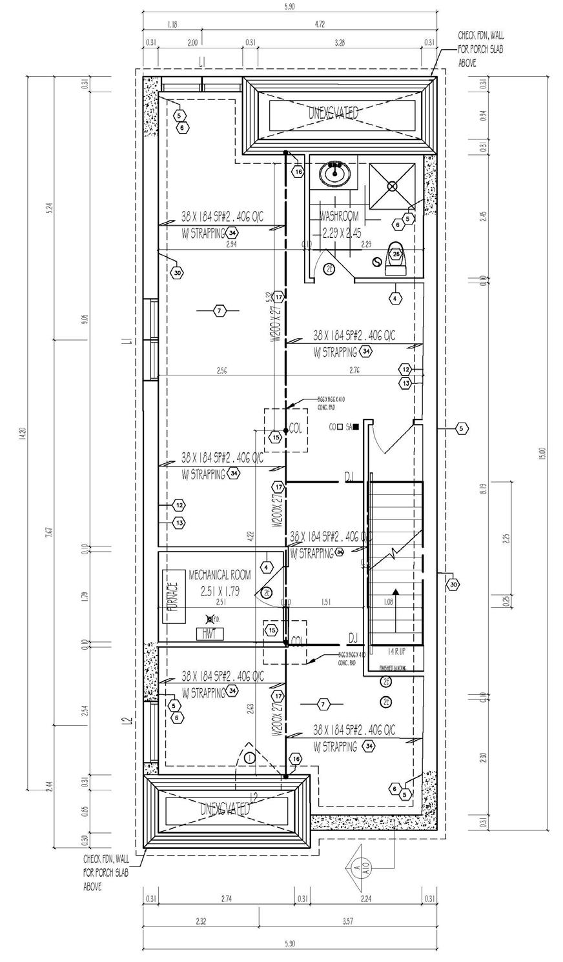

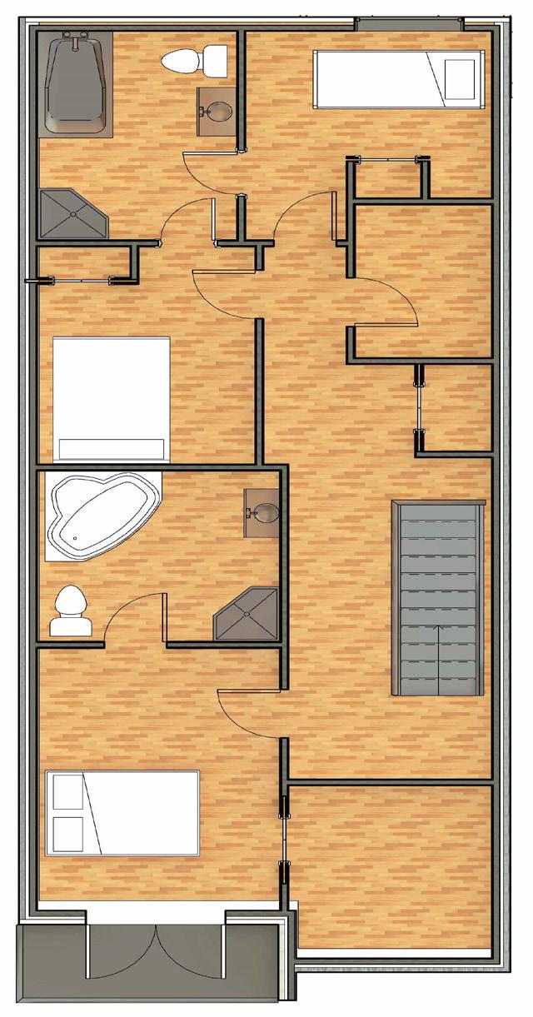
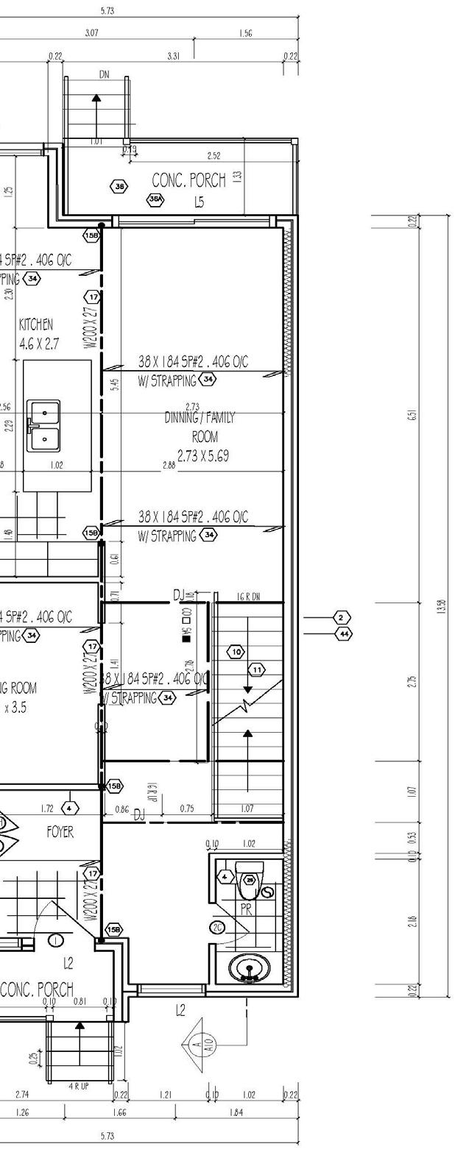
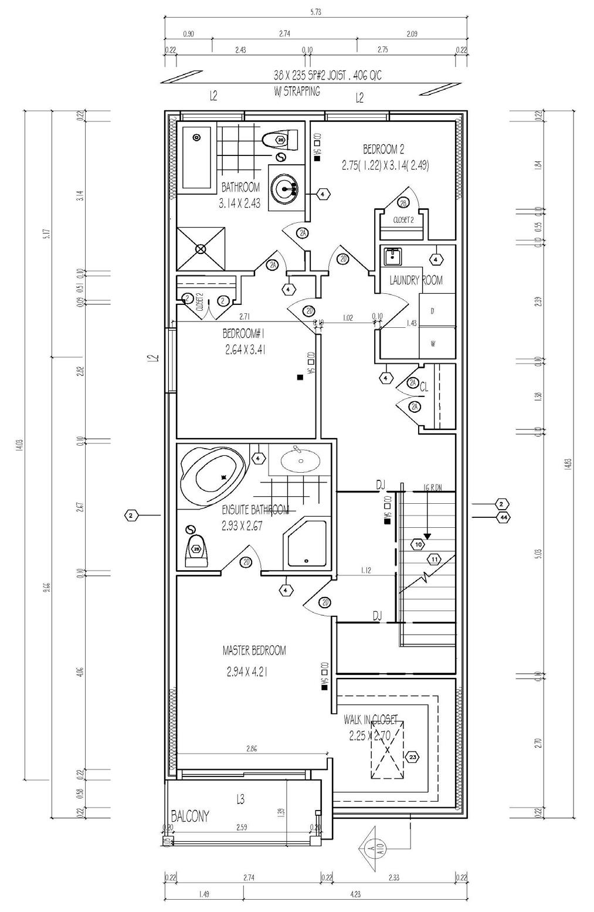
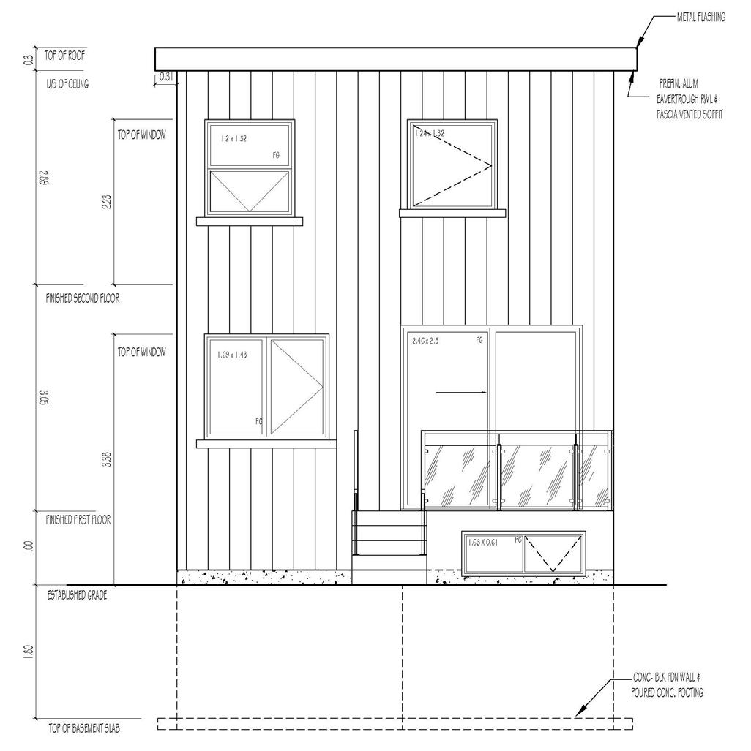
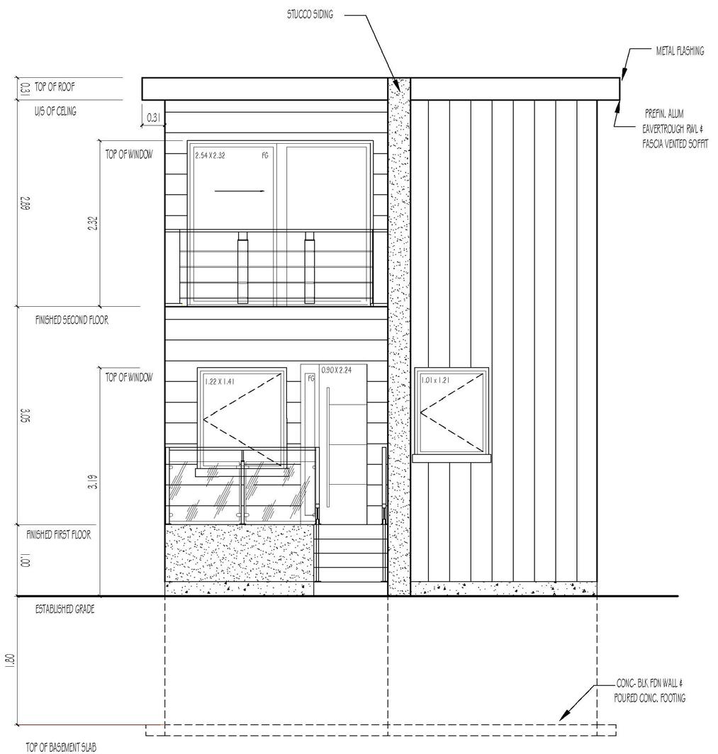
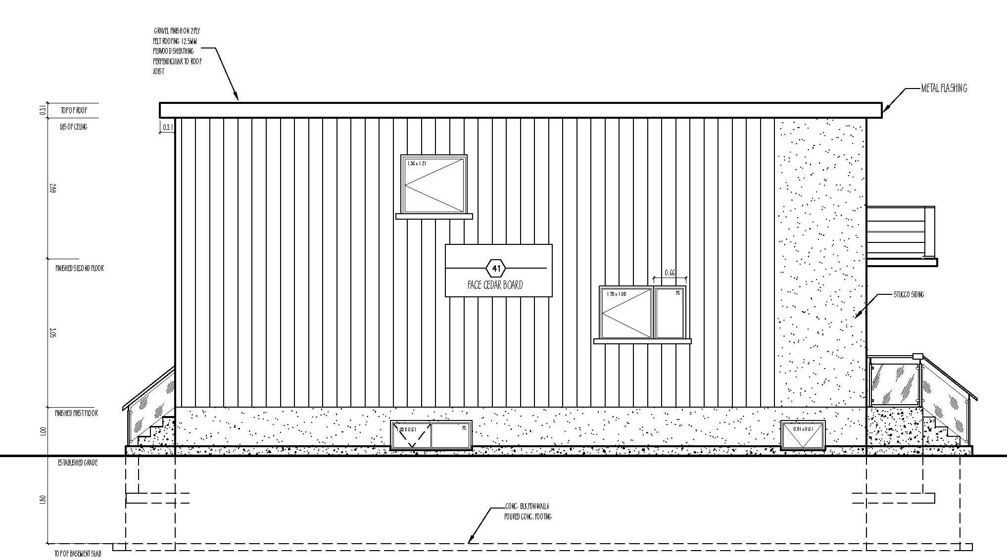
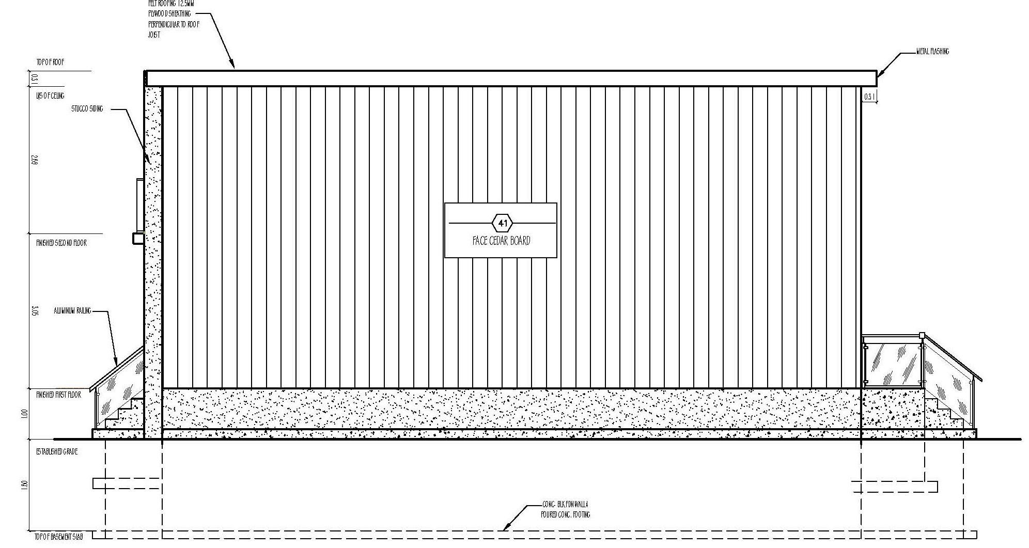
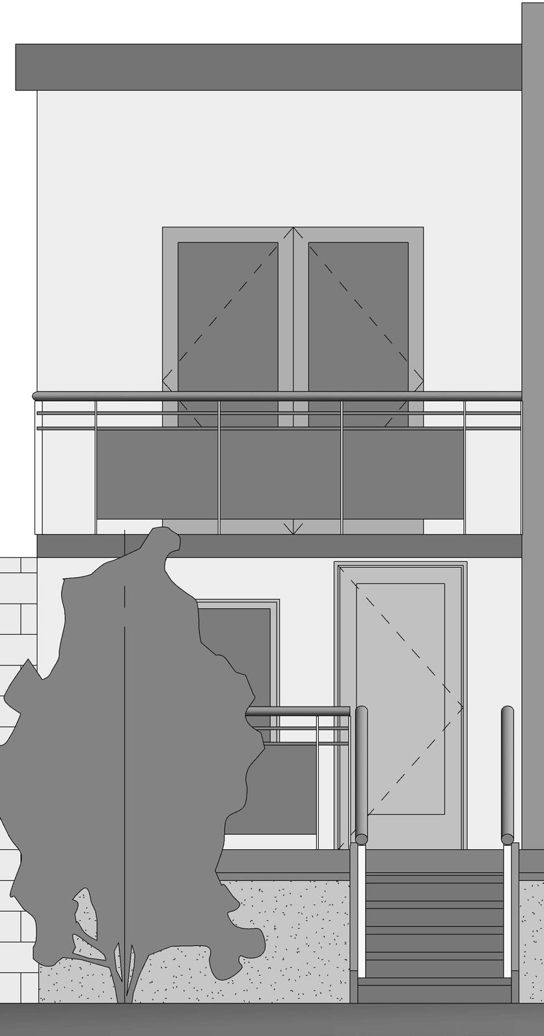
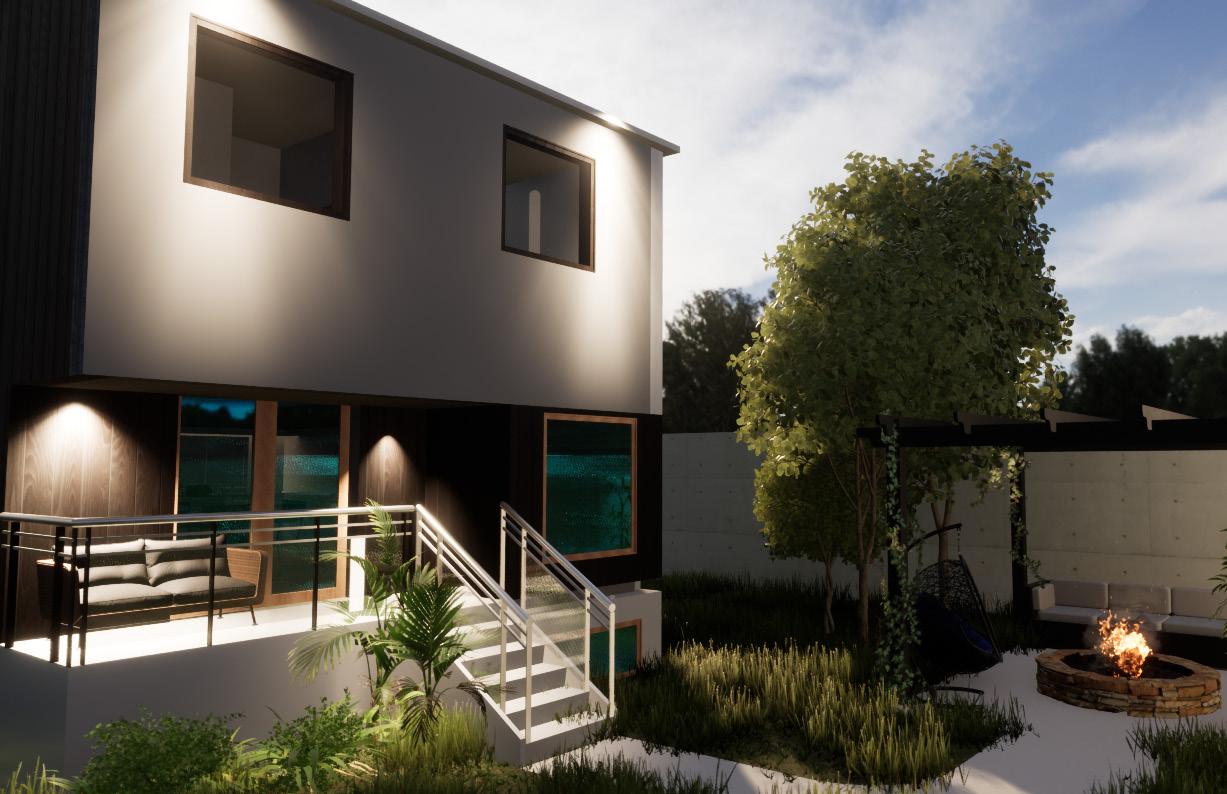
Building Section
