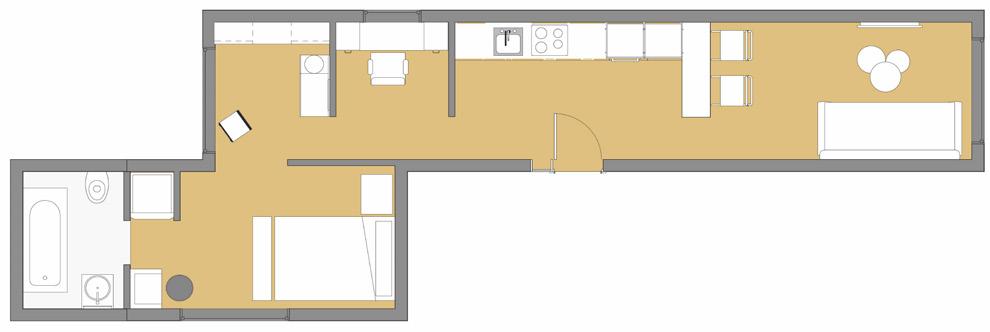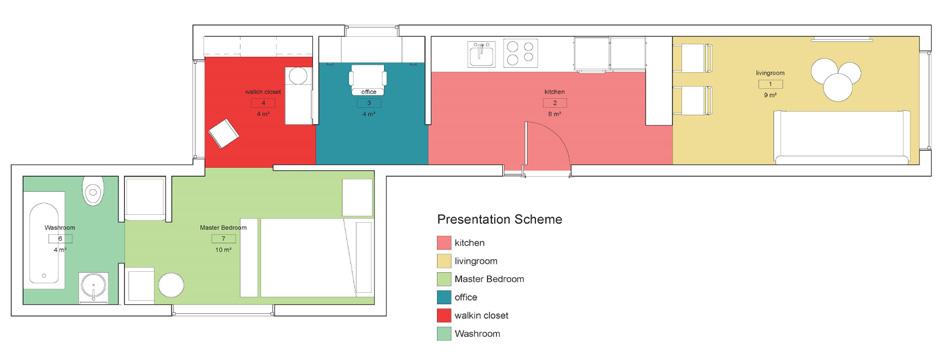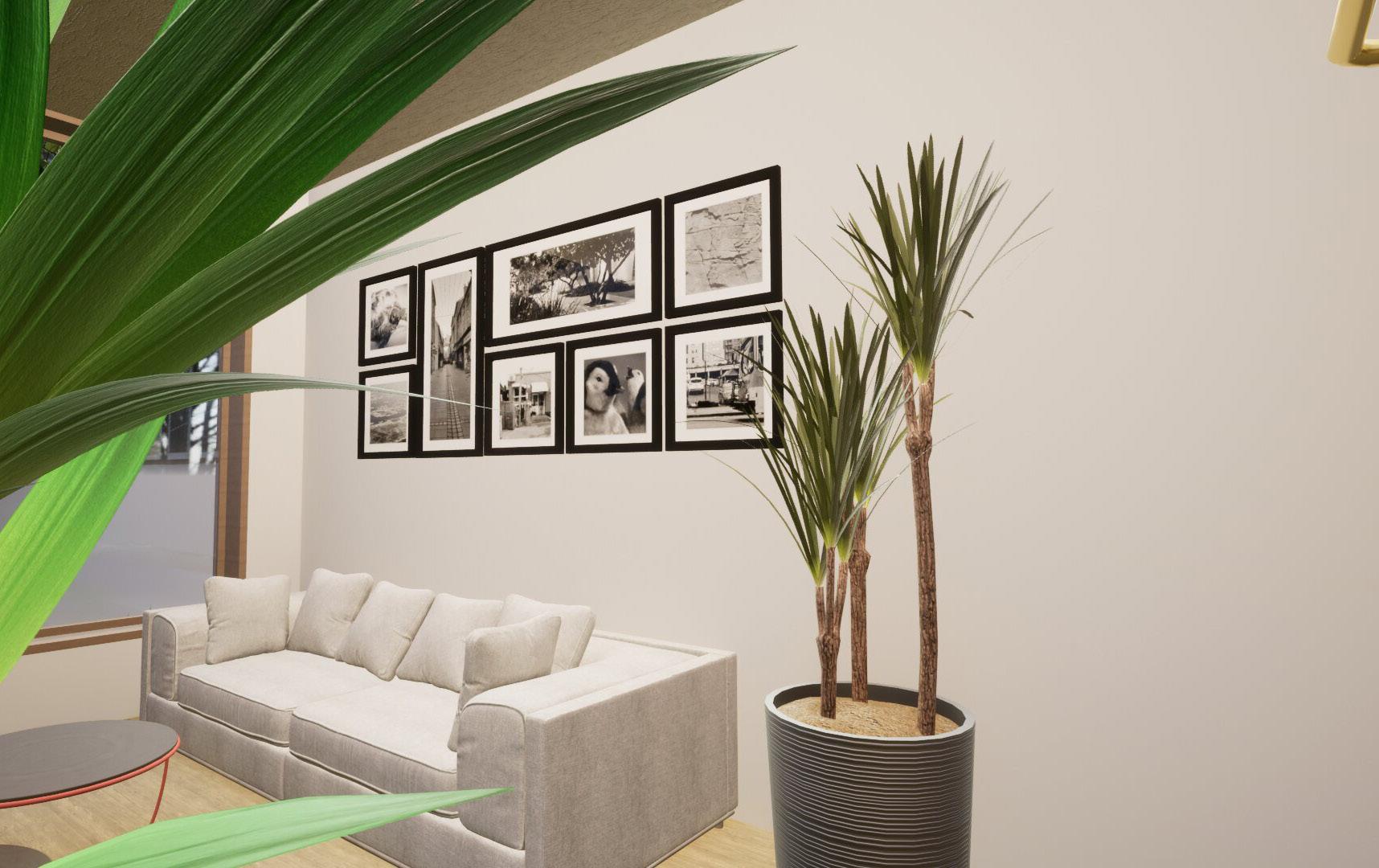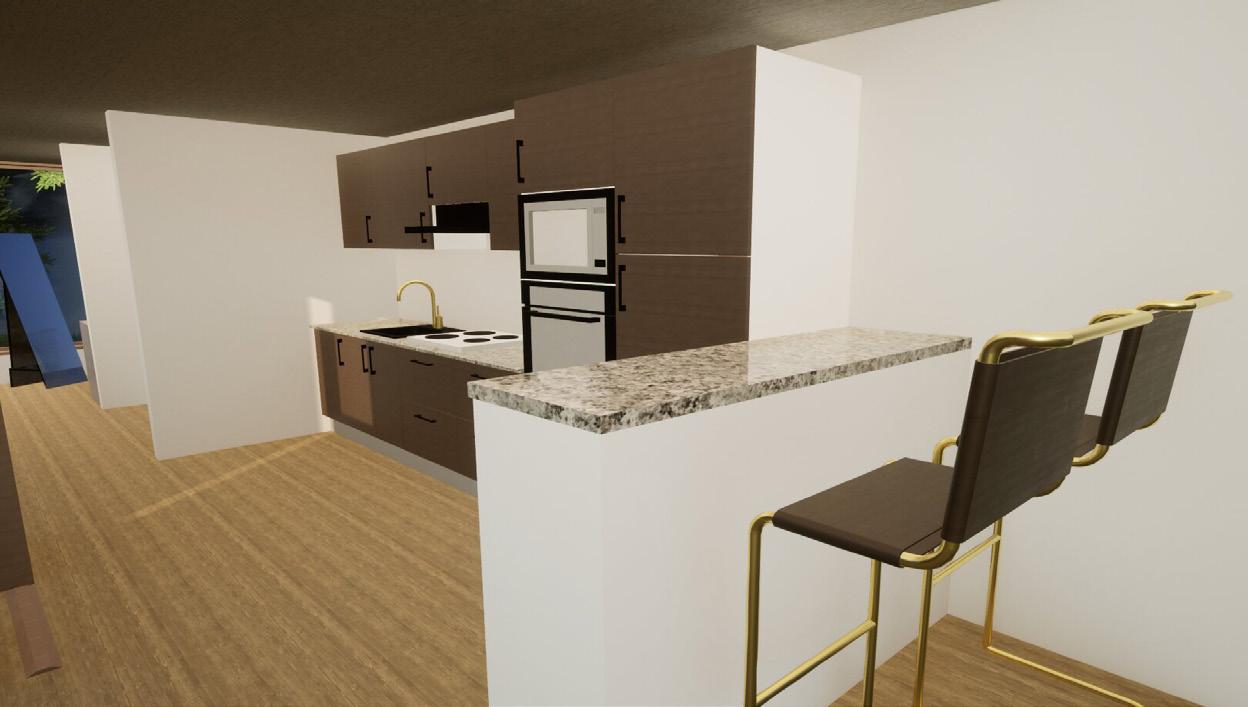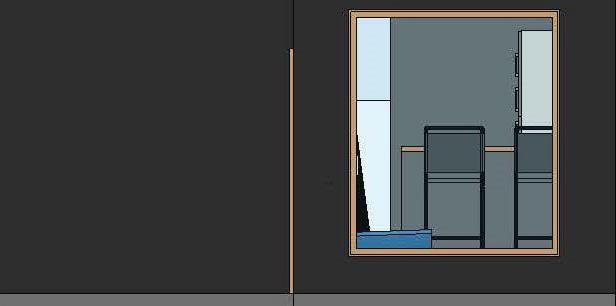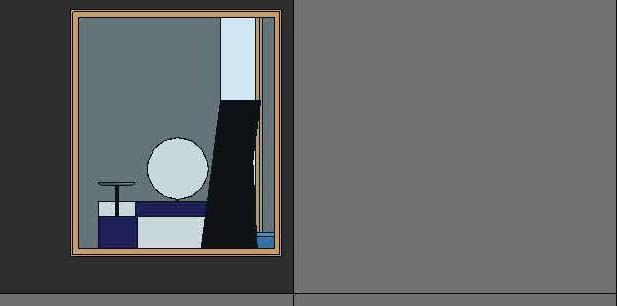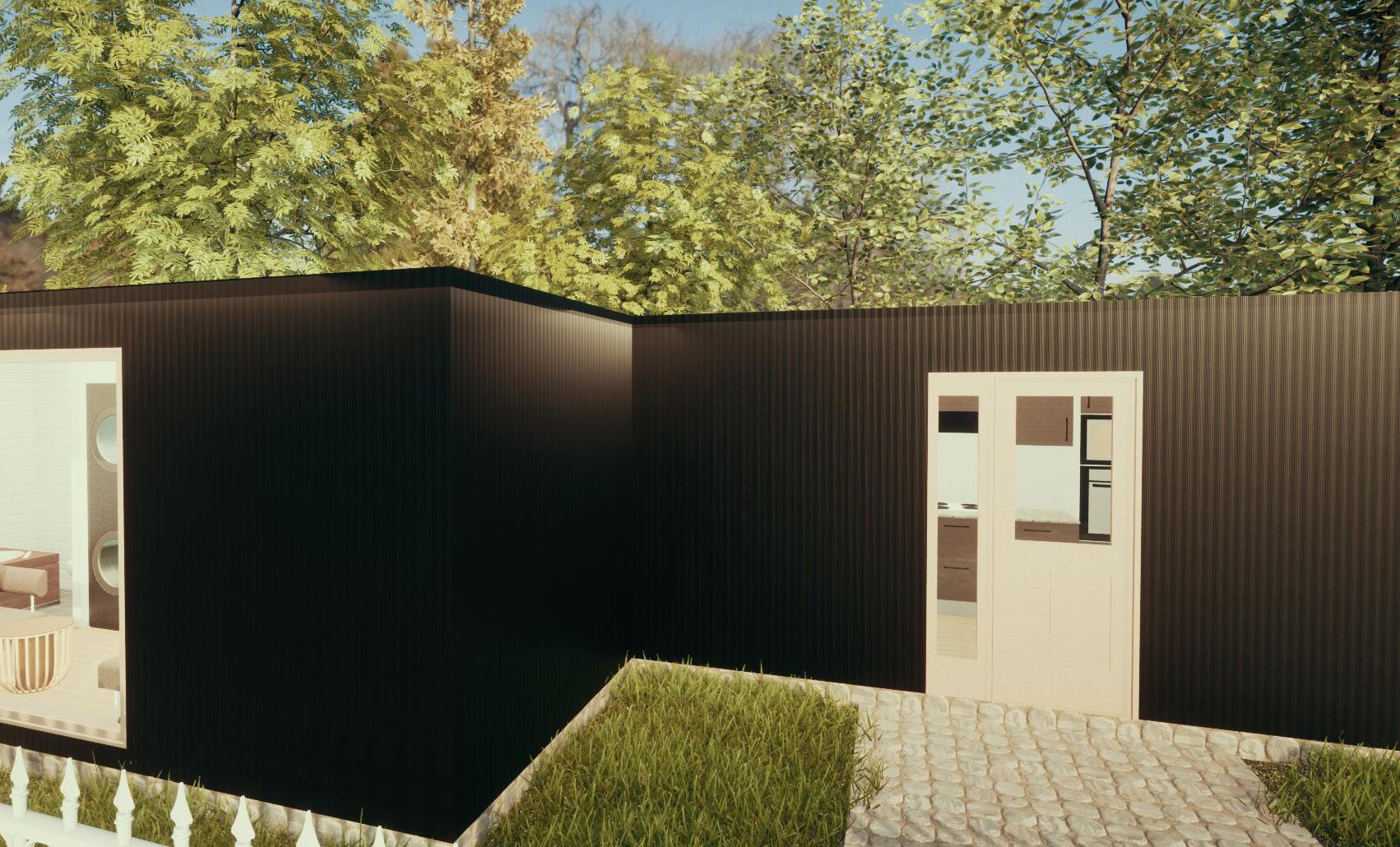
1 minute read
The Container House

Term- Winter 2022
Advertisement
Program- ARCH 1050,Visual Communication
Instructor- Mark Macleod
Software used- Sketch up file, re construct on Revit,Twinmotion
The two joint container house is designed by incorporating a 20 ft and 40 ft shipping container covering an overall area of 41 square meters. The open concept living dining area is equipped with a kitchen and an office working space with a partition to separate it together with a walk-in closet as a part of the larger container. The smaller container is comprised of the master bedroom together with a washroom connected to it. The design is initially made on sketch up with enhancing done through Revit and finally rendered using twin motion. The overall design concept is inspired by a common theme for container homes, simplistic yet sustainable and more ideal as a single or couple living space
