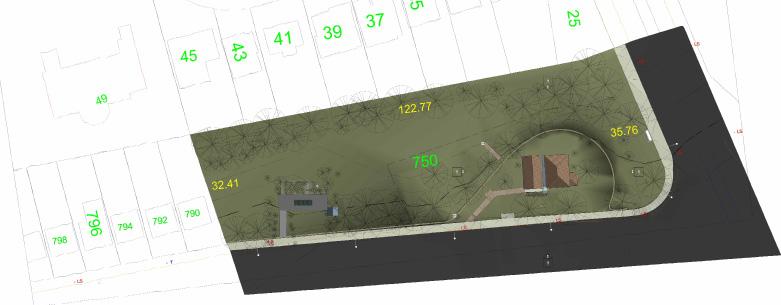
1 minute read
Hillcrest Community Nature Centre
Term- Fall 2022
Program- ARCH 2004, Studio 3
Advertisement
Instructor- Pietro Ferrari & Tracey Loston
Software used: Revit, building consists of two types of roof design. A flat roof that contains green roof area and the rest half is metal roof with a slope providing space for a solar panel.
The Hillcrest Community School Nature Center, located at 250 Davenport, is a single-storey building with a spectacular view of the city. The use of a long-lasting and energy-efficient material contributes to the sustainability of the building. It has a pleasing aesthetic finish achieved by superimposing multiple layers of compressed inorganic soil, resulting in a gradient of colors ranging from muted beige to dark brown. One of its energy-saving features is that it maximizes a habitable and sustainable environment by utilizing natural daylight and fresh air which as a result creates a comfortable indoor environment. Another key design’s features includes a green roof that supports the process of collecting rainwater for in-building usage as well as a sloped metal roof accommodating solar panels to provide heating throughout the building. The balance between the building’s design and the surrounding environment is carried throughout the interior space emphasizing people’s connection to nature. Overall the structure demonstrates that architecture can be immersed in nature without harming the environment.
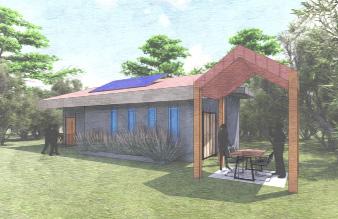


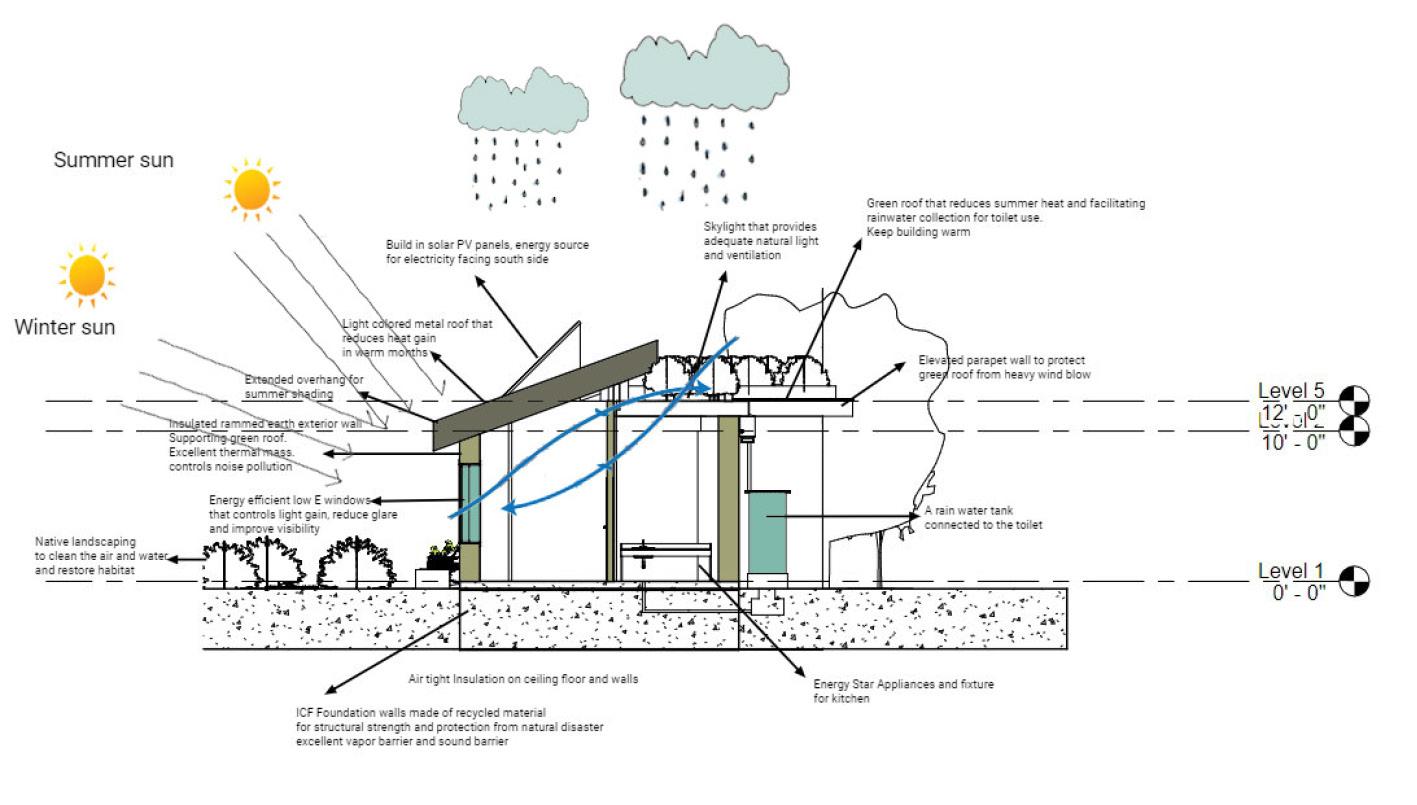
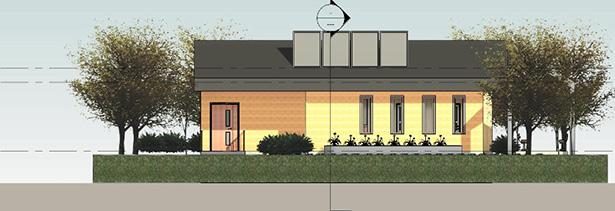
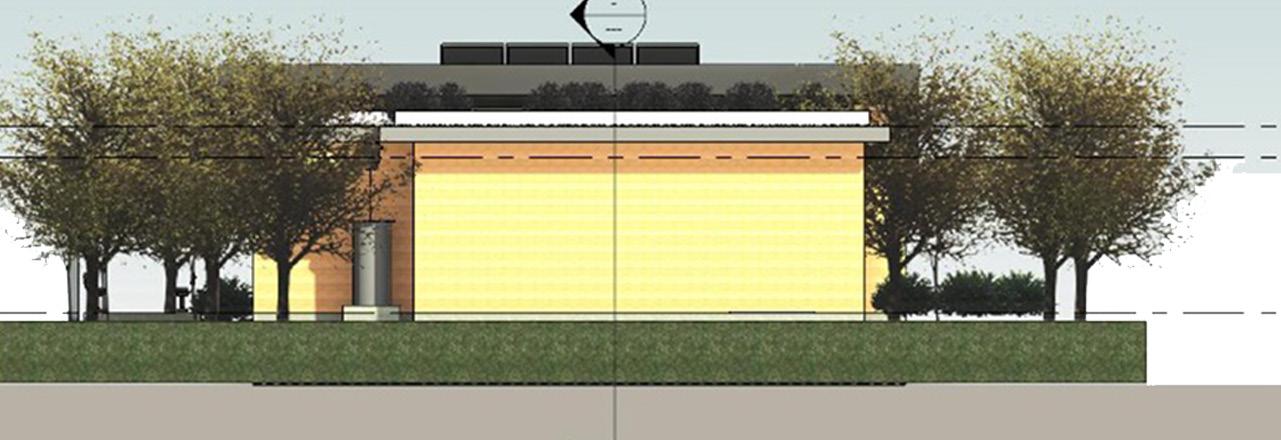
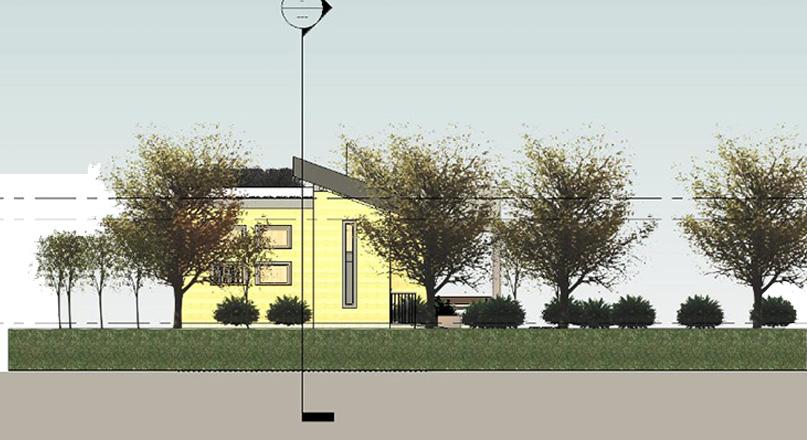


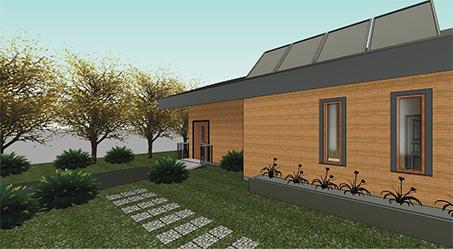

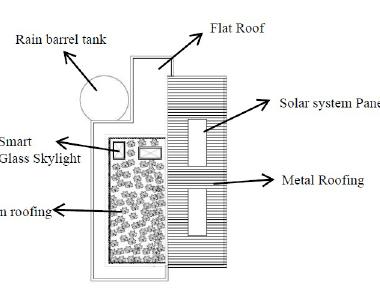
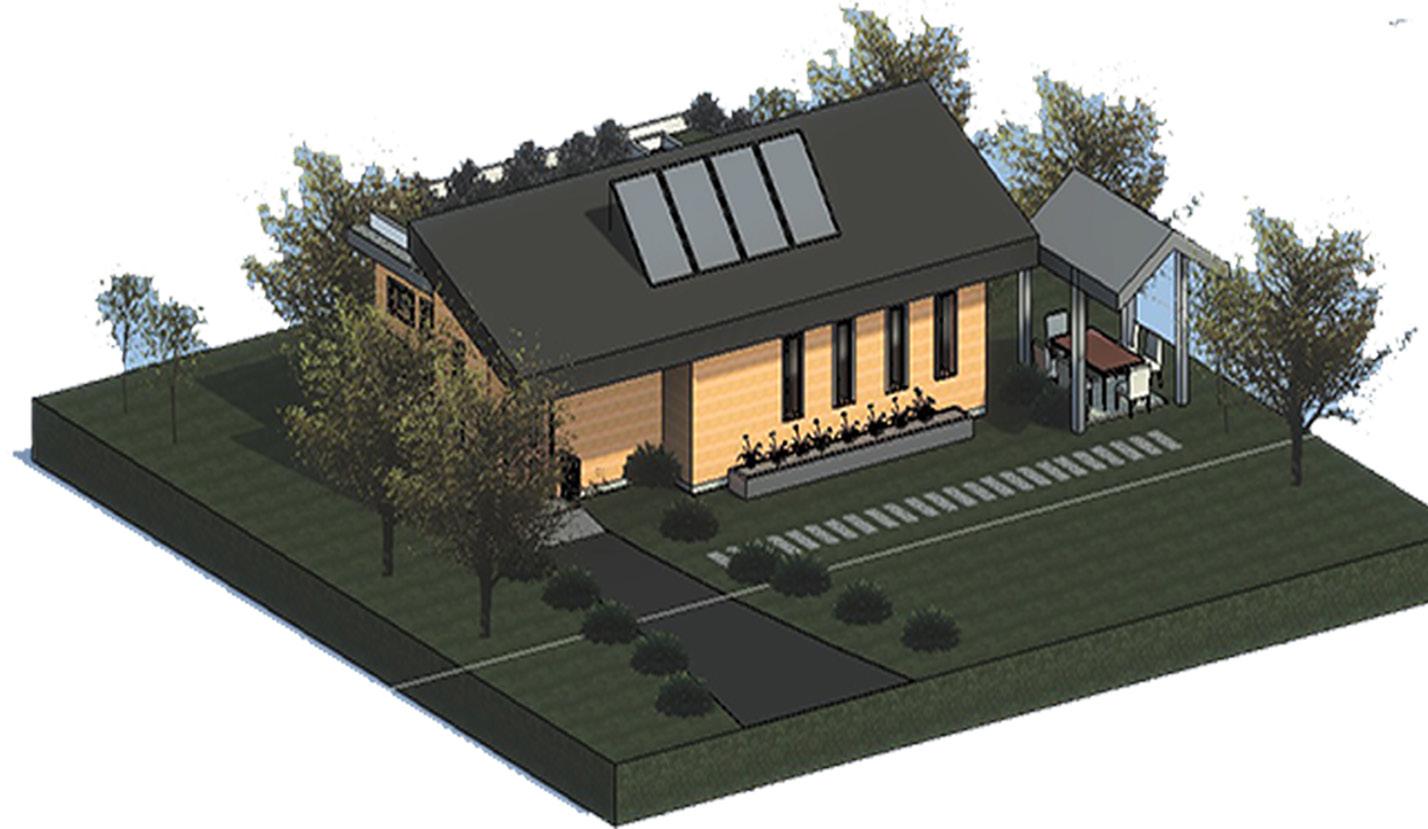
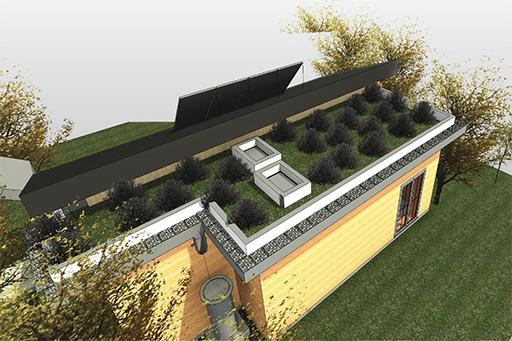
Green roofs reduce the overall heat conducted by the buildings, covering many of the surfaces that would generate the most warmth.
The plants prevent the distribution of smog and dust while also catching many of the
The rest half is metal roof with a slope providing space for a solar panel.
Green roofs reduce the overall heat conducted by the buildings, covering many of the surfaces that would generate the most warmth.











