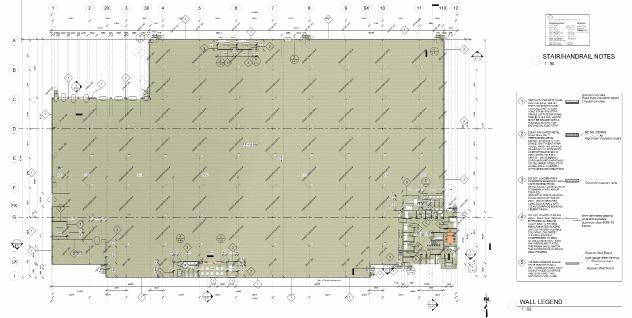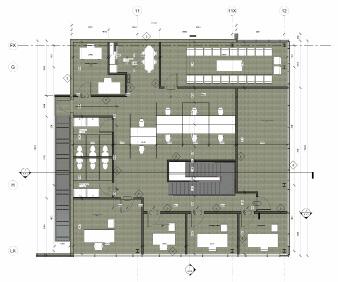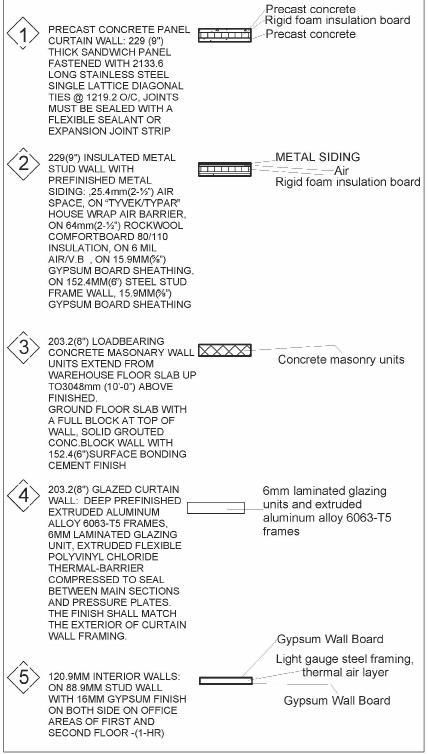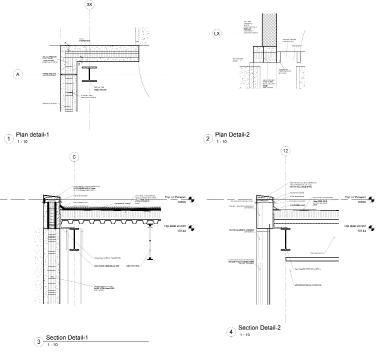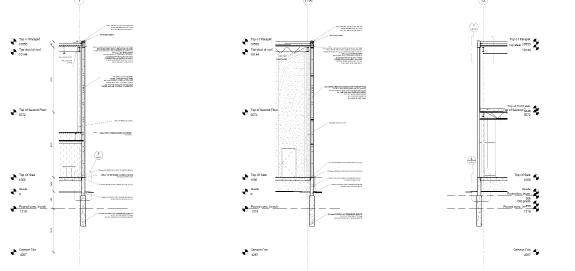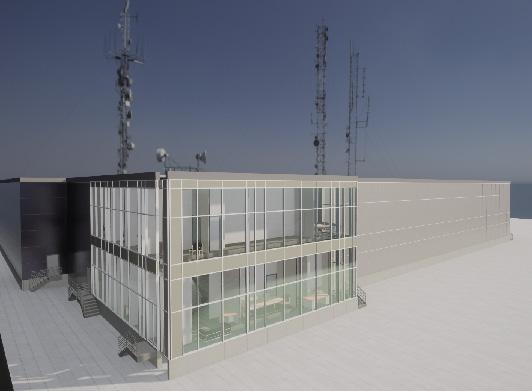
1 minute read
Steel Frame Warehouse
Term- Winter 2022
Program- ARCH 2005, Studio 4
Advertisement
Instructor- Pietro Ferrari & Brentwood Jolley
Software used- Revit
In collabration with Dagmawit Habtom
The warehouse is a steel frame building that lies over an area of 6845 square meters. It has a two-story office section on the corner aside from that the rest of the warehouse goes up to the ceiling with no compartment. It includes a service area for receiving packages, a storage area, an employee locker area, a repair and maintenance area, a kitchen, a first aid section in case of injury or accidents, accessible washrooms, and docks for shipment and handling items. The wall is made of three different wall assembly which includes a curtain wall, metal stud panel, and concrete sandwich panel. The overall site area of the warehouse is about 17,924.20 square meters with a parking space of over 60 parking spots that can accommodate different types of vehicles. As to effectively utilize the warehouse space, reduce travel time, and increase operational efficiency, the warehouse is designed to allocate maximum space for storage and inventory processing purposes while minimizing space for the office.

