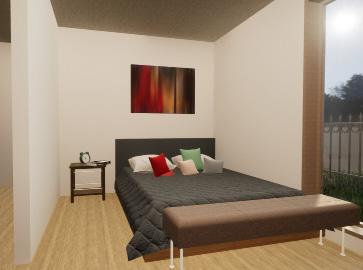
1 minute read
The Container House
Term- Winter 2022
Program- ARCH 1050,Visual Communication
Advertisement
Instructor- Mark Macleod
Software used- Sketch up file, re construct on Revit,Twinmotion
The two joint container house is designed by incorporating a 20 ft and 40 ft shipping container covering an overall area of 41 square meters. The open concept living dining area is equipped with a kitchen and an office working space with a partition to separate it together with a walk-in closet as a part of the larger container. The smaller container is comprised of the master bedroom together with a washroom connected to it. The design is initially made on sketch up with enhancing done through Revit and finally rendered using twin motion. The overall design concept is inspired by a common theme for container homes, simplistic yet sustainable and more ideal as a single or couple living space










Wall Sections
Term- Winter 2022
Program- ARCH 1005, Studio 1


Instructor- Stepfano Pupella
Hand sketck using Pencil and scaled rulers
Emphasizes drawings of several wall sections made to enhance our understanding of wall assemblies.The drawings are all made by hand sketching using both imperial and metric rulers. The process emphasizes the value of accuracy as well as persistence because a single drawing takes more time to create than using a digital software. The three wall sections differentiate by the finish material used as well as the construction of the foundation walls. The finished materials constitute brick, wood, and stucco while the foundation is made of poured concrete and ICF foundation blocks to demonstrate the different ways of doing the foundations of walls.














