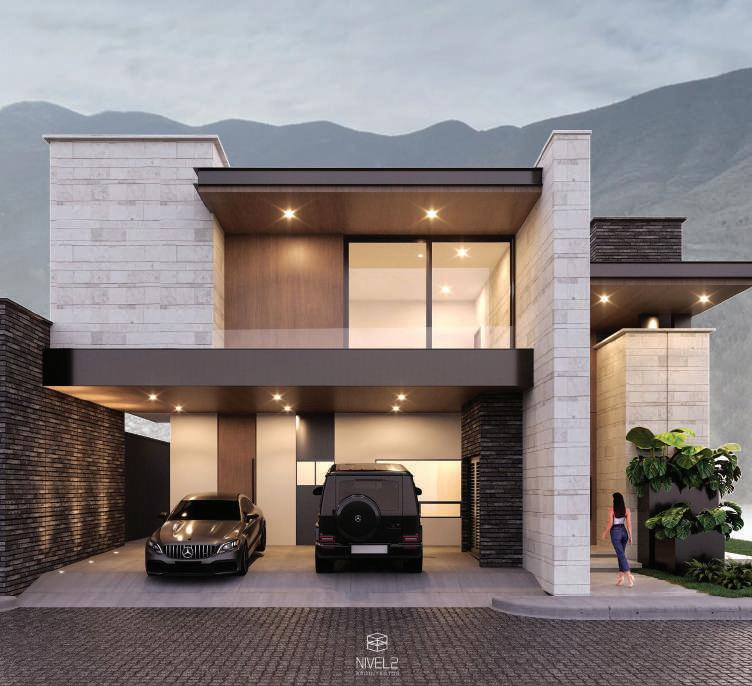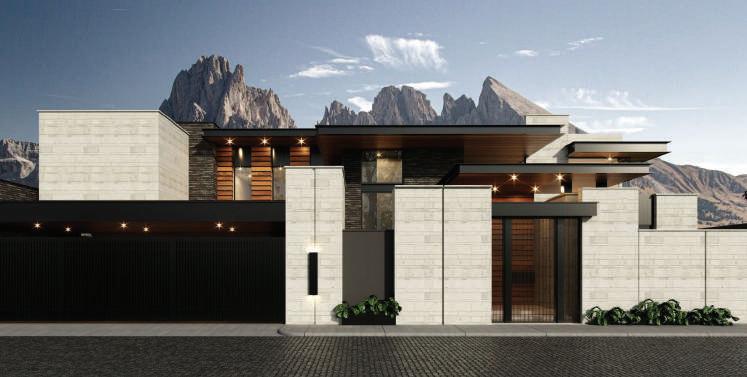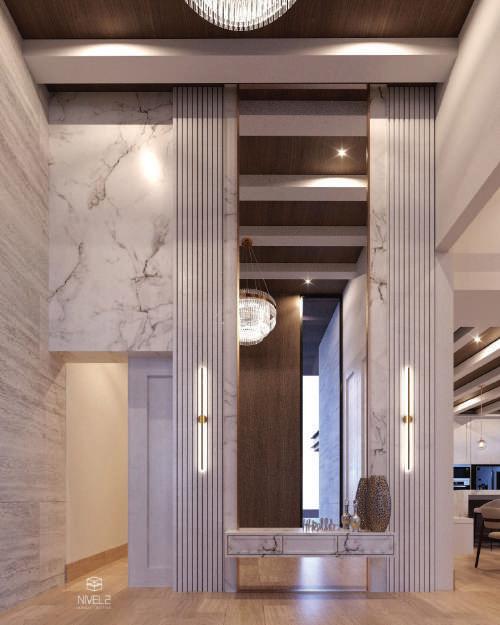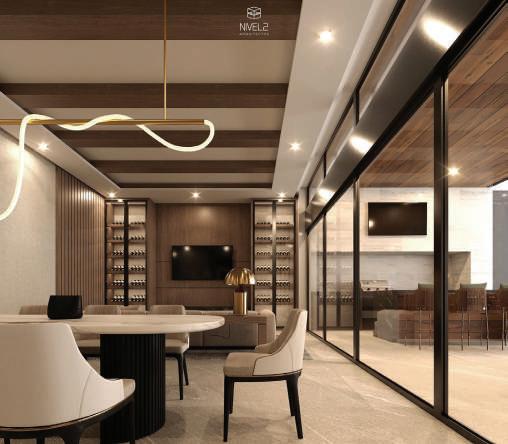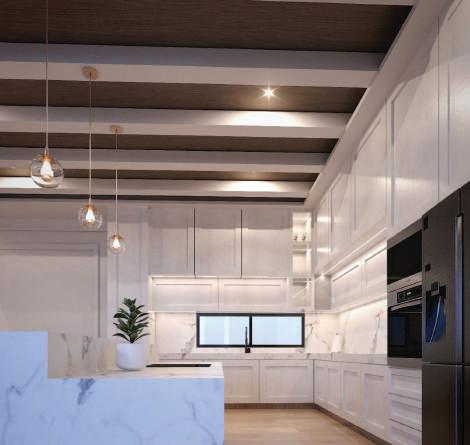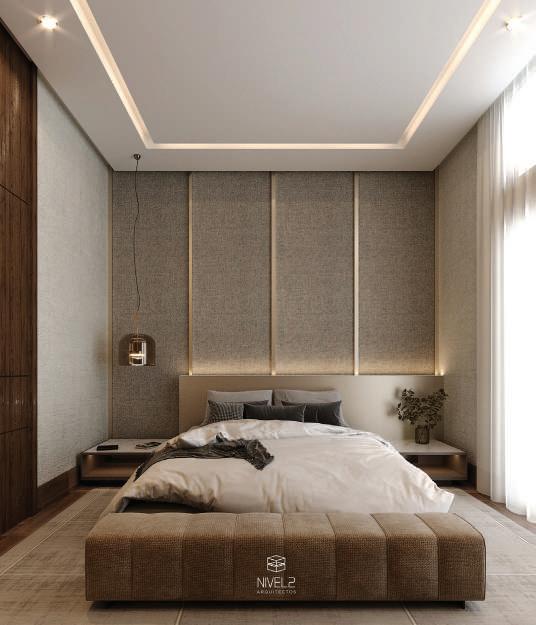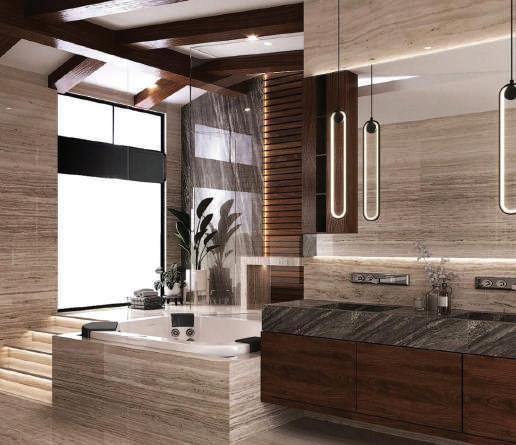Hello, PORTFOLIO.
Verdant Veins of Livability
Urban and environmental design
Piacenza, IT.
02 03 04
Whispers of the past
Landscape design
Domodossola, IT.
BIZ
Architecture design
NIVEL 2
Interior design
Saltillo, Mx.
Monterrey, Mx. Selected

Verdant Veins of Livability
Urban and environmental design
Piacenza, IT.
02 03 04
Whispers of the past
Landscape design
Domodossola, IT.
BIZ
Architecture design
NIVEL 2
Interior design
Saltillo, Mx.
Monterrey, Mx. Selected
Project’s primary goal was to provide optimal solutions for the evolving relationships within peri-urban areas.This in-between space, blending rural and urban lifestyles, required unique and collective solutions. We addressed this complex challenge using a divide-and-conquer methodology, focusing on three critical aspects: Green Continuity, Soft Mobility, and Livability. These strategies were translated into actionable initiatives to address the needs of this semi-industrial peri-urban area. Key initiatives include revitalizing riverbank vegetation with native species, creating green corridors along roads to connect city districts, and increasing soil permeability to mitigate heat islands and improve drainage. The plan integrates green spaces throughout the city, including on roads and in unused areas, and aims to make public spaces more inviting with trees and improved accessibility. For transportation, a tram line is proposed to serve the needs and becoming the part of many other solutions. Connects the city center to the outskirts, and collaboration with private entities is encouraged to enhance public spaces. The project also focuses on improving food services within industrial zones to foster community cohesion, striving towards transforming these spaces into vibrant corridors of life, symbolizing the city’s embrace of lush greenery as Verdant Veins of Livability.
Major cities are expanding and with them nearby urban centers also undergo development, sometimes leading to the fragmentation of green infrastructure.
Piacenza’s strategic location as a significant logistics hub underscores this phenomenon, as its ongoing evolution and connectivity with key urban centers highlight the importance of a sustainable growth in environmental terms.
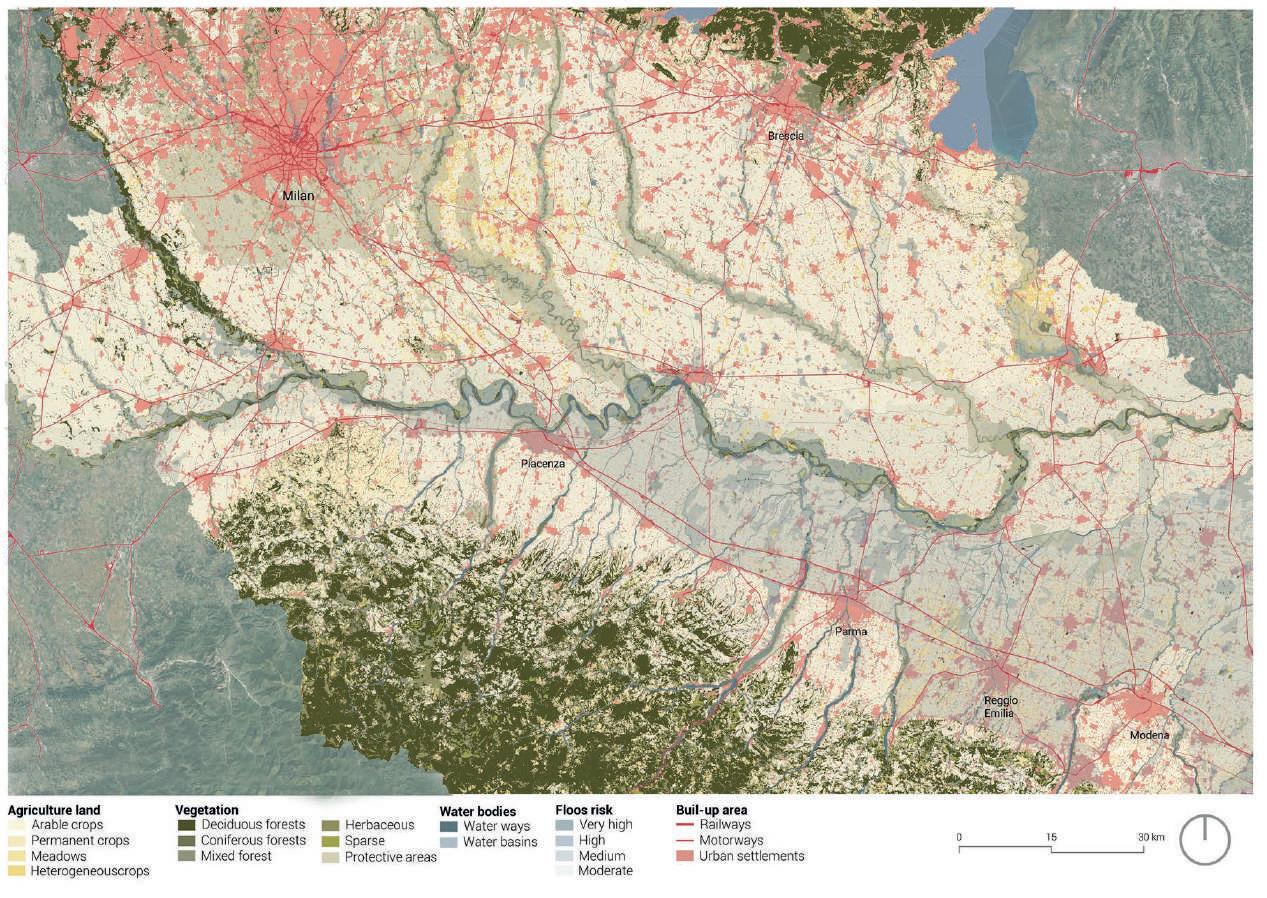
Major cit and with urban ce undergo sometim the fragm green inf Piacenza location logistics this phe ongoing connecti centers impor tan sustaina environm
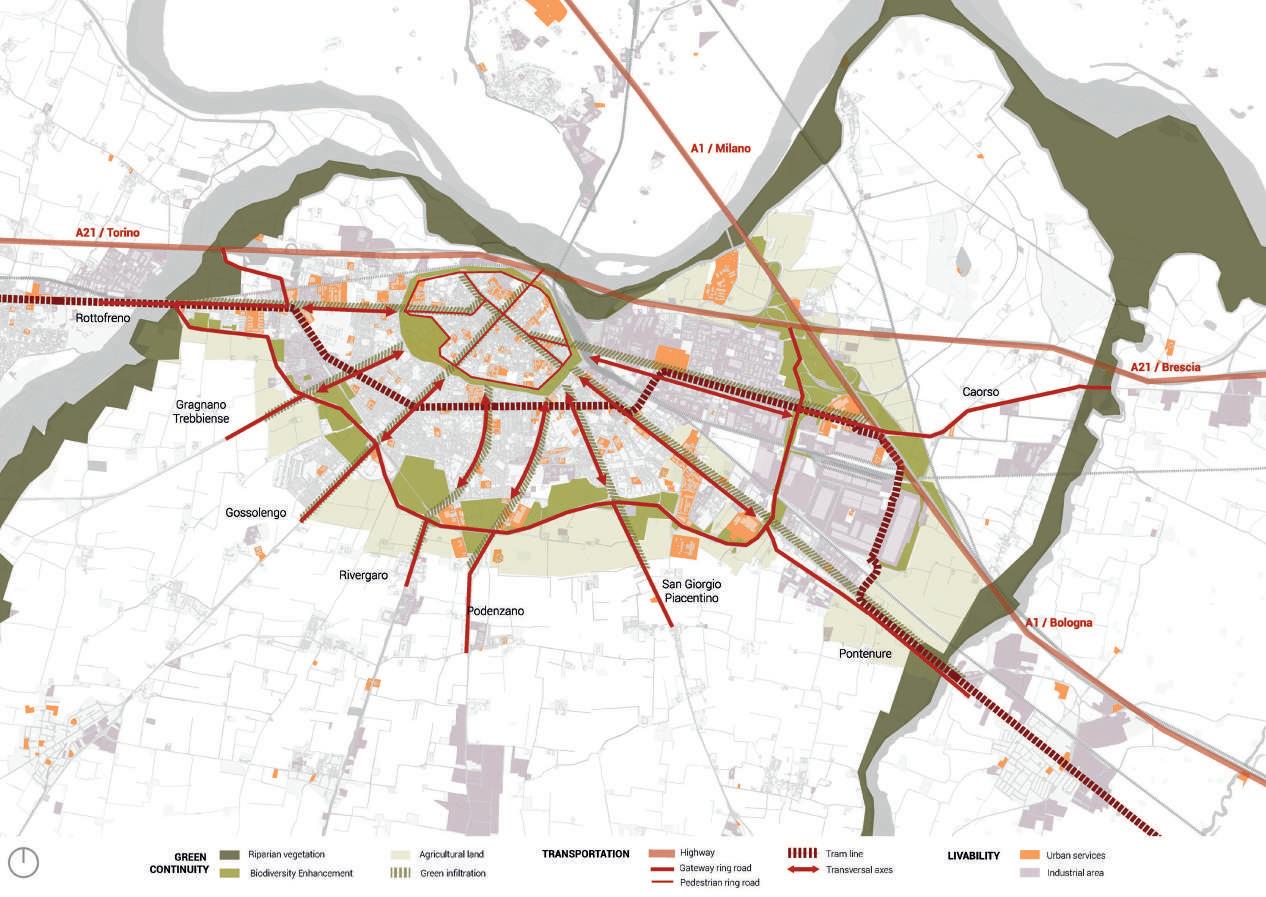
Green Continuity aims to connect riparian zones, enhance biodiversity, and integrate green infiltrations, fostering ecological balance and creating continuous green networks throughout the city.
Soft Mobility
Introduces a new tram line, improves connections, and enhances peri-urban and inner-urban ring roads.
Livability focuses on making urban services and industrial areas more accessible and evenly distributed, ensuring all residents have convenient access to amenities and employment opportunities.
Riparian vegetation
Phytoremediation
Industrial buffer zone
Greening urban parks
Agricultural buffer zone
Green infiltration
Spatial organizing Vegetation Axis
Transversal axes
Pedestrian path
Tram line
Tram stops
Gateway ring road
Highway
New Multifunctional services areas
Urban services
Urban acupuncture
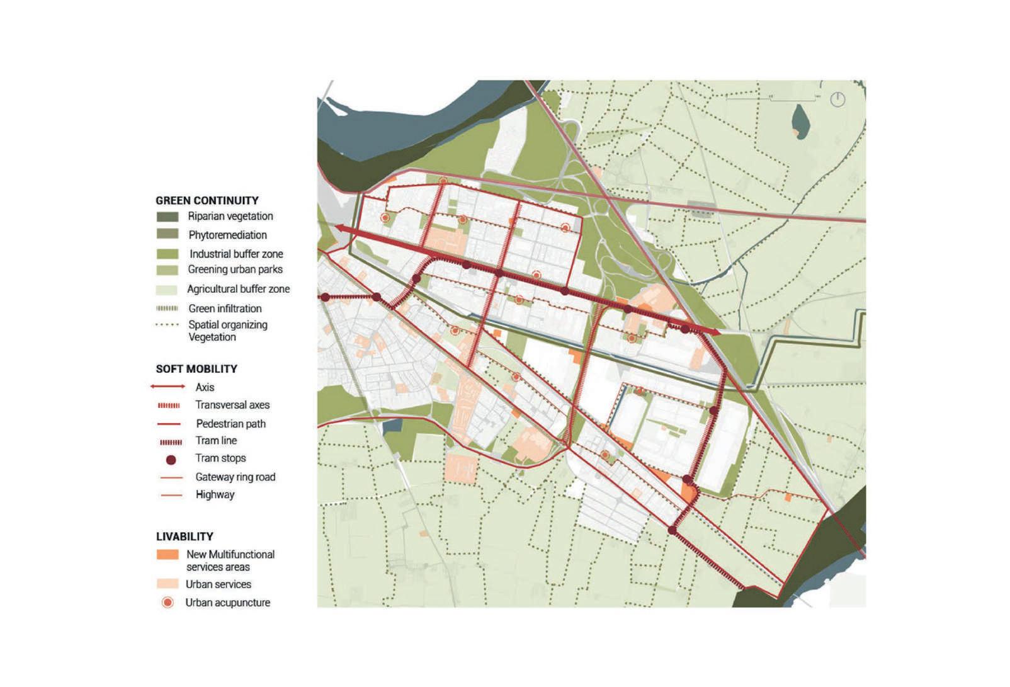



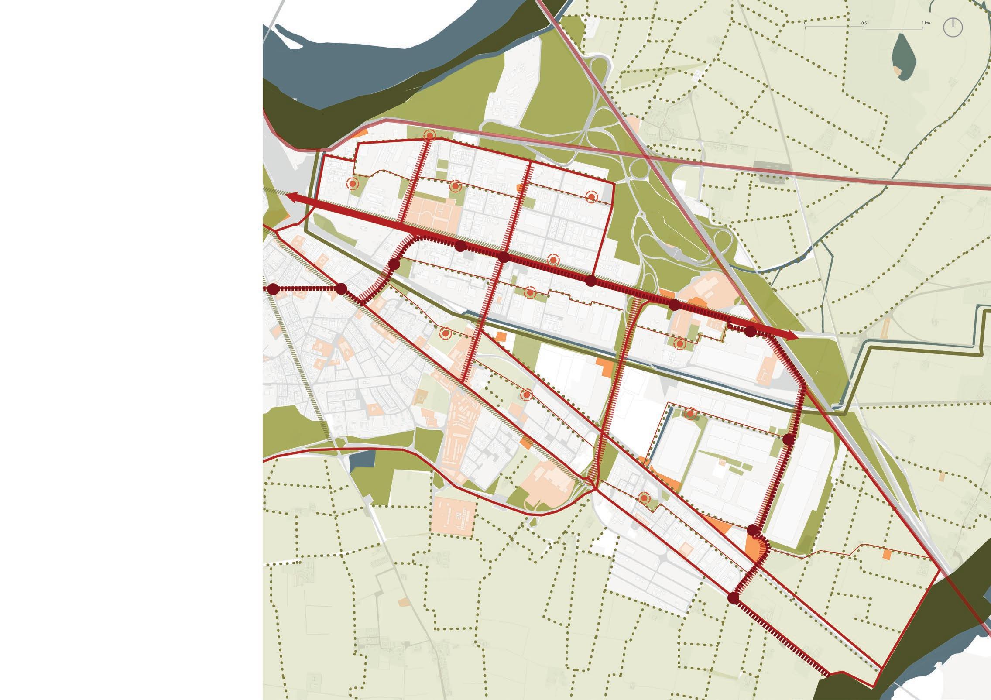
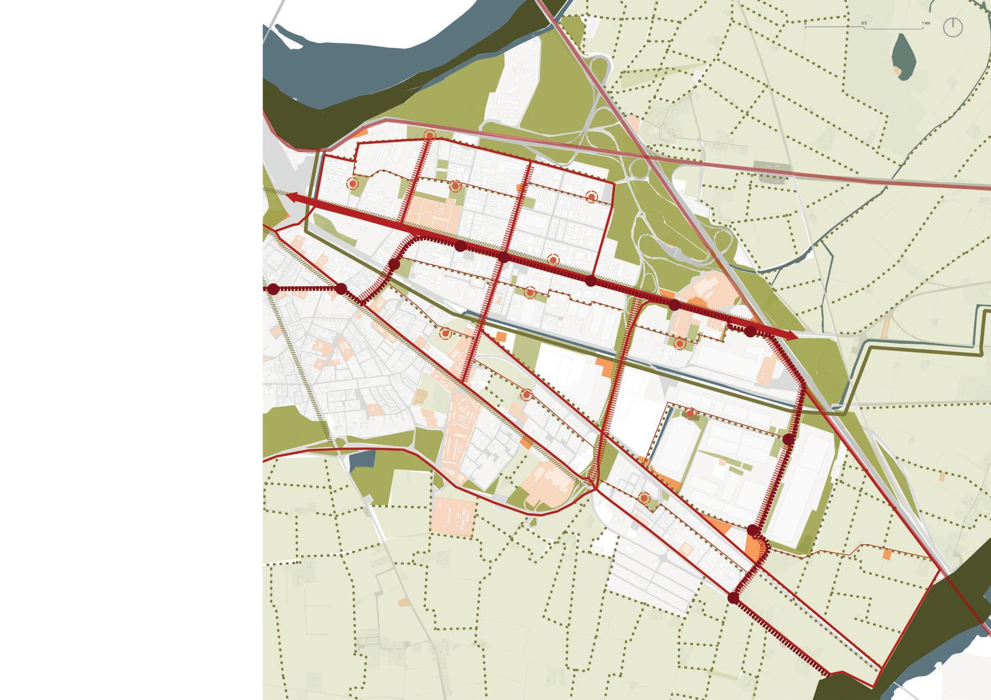
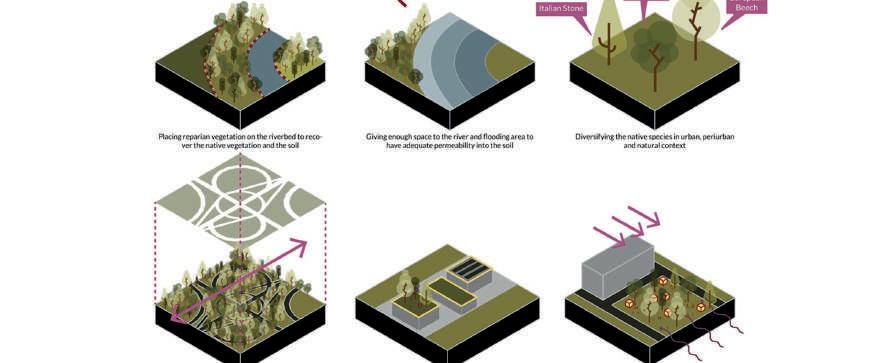
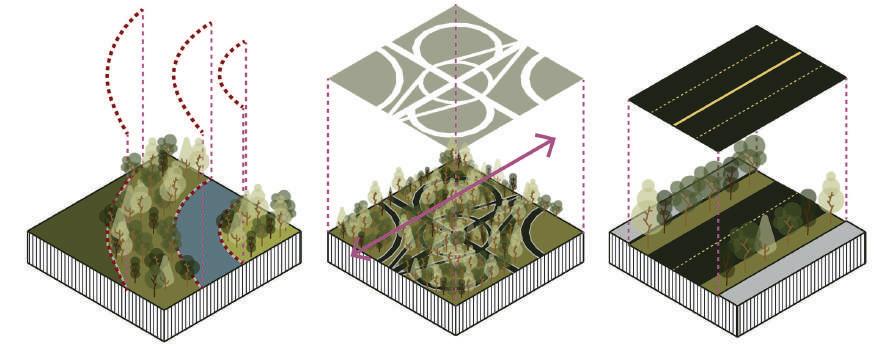
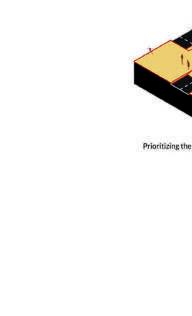
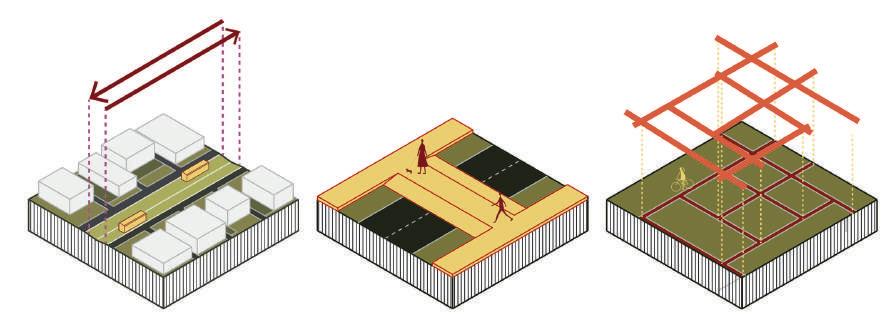




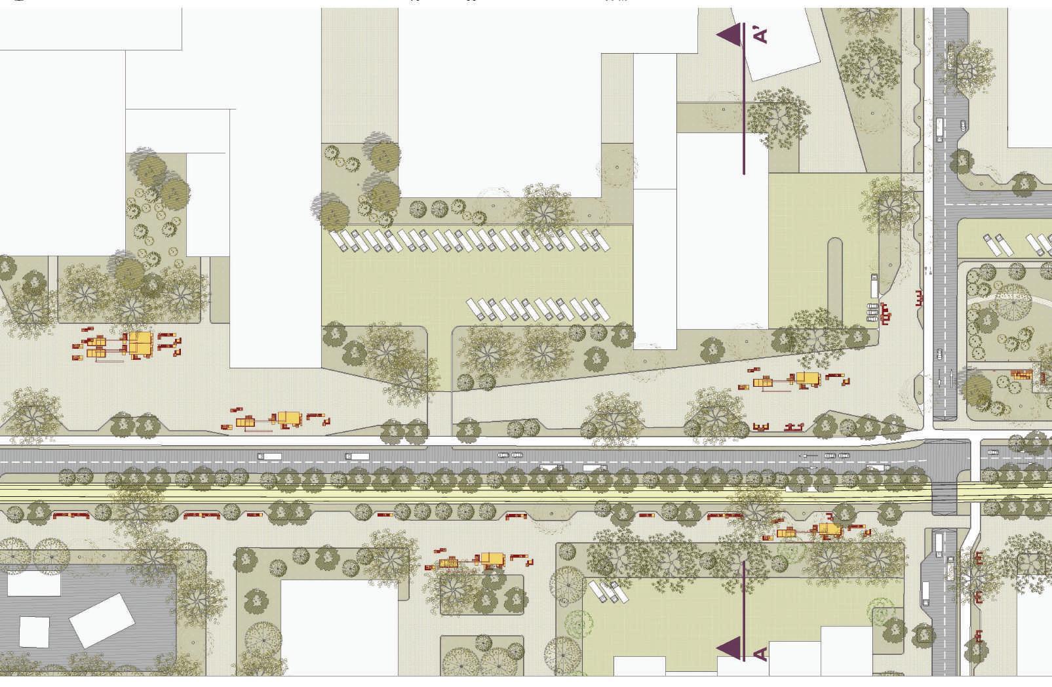

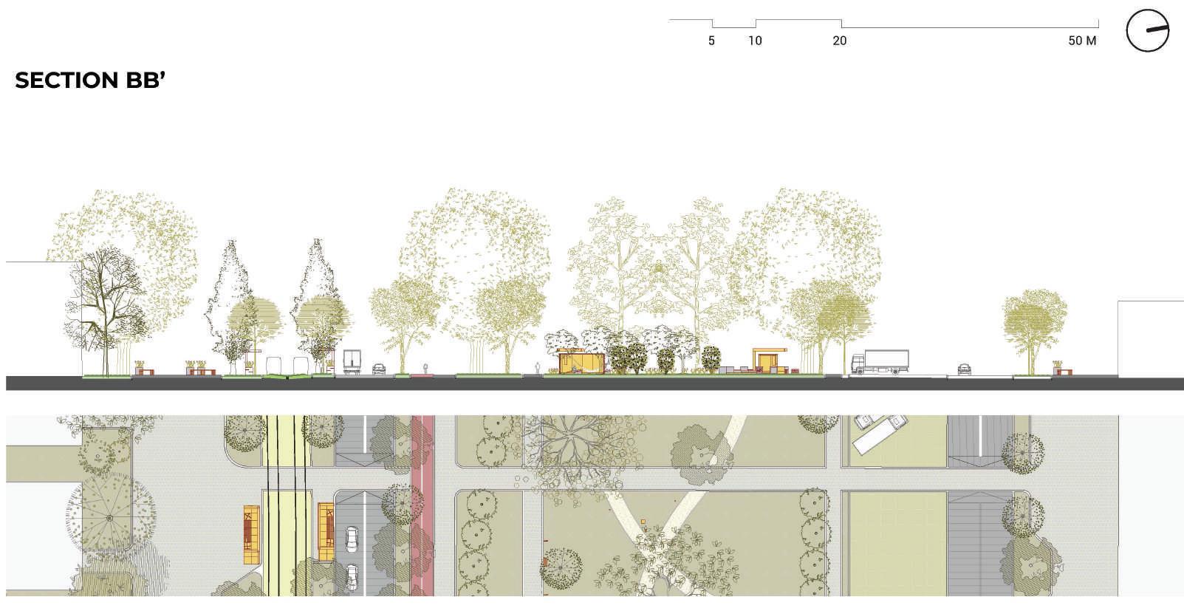
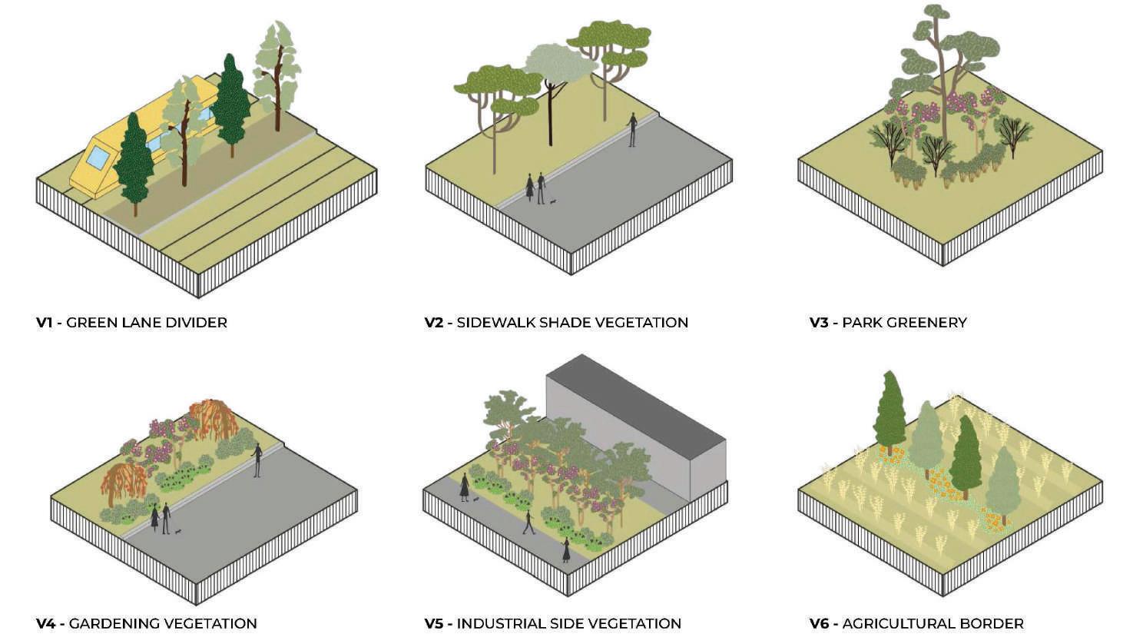

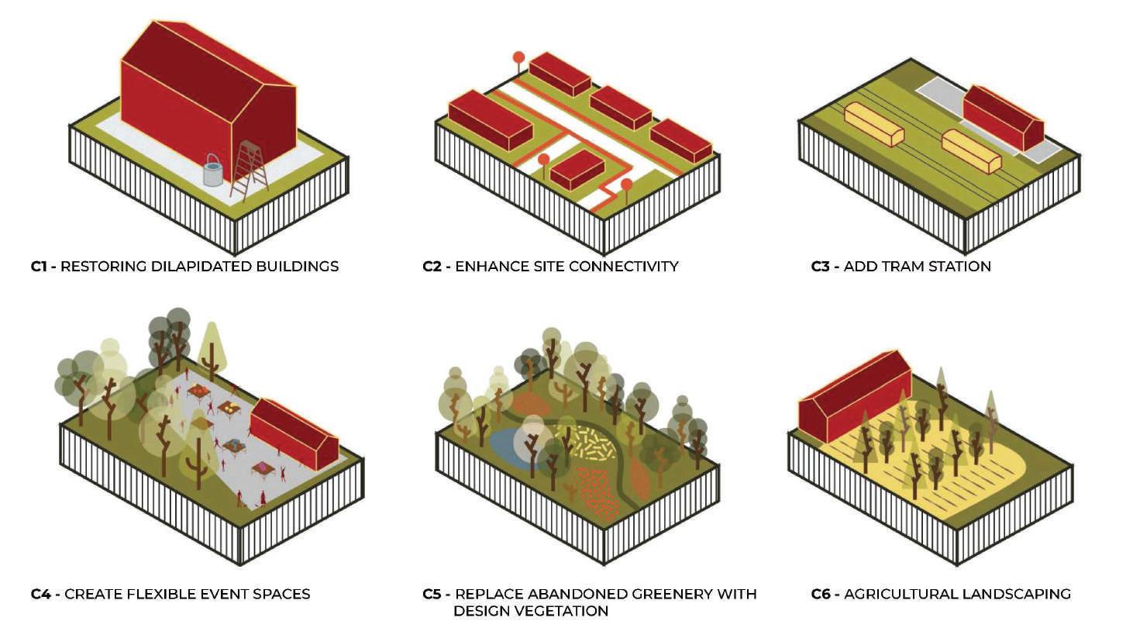
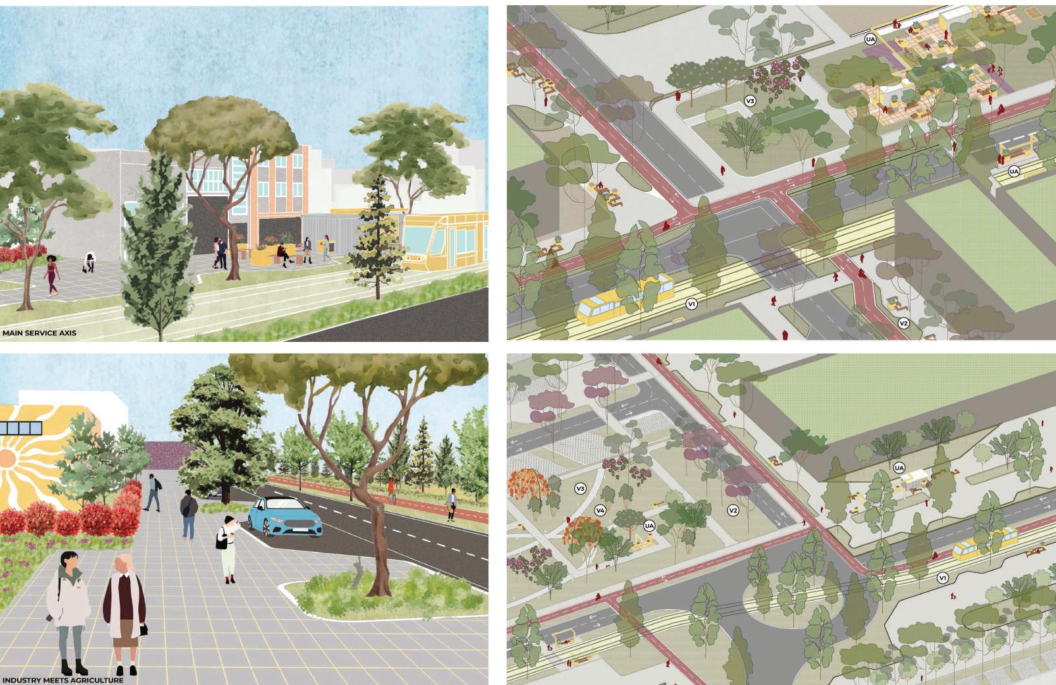
This project reimagines the historical Roggia dei Borghesi canal system as a vital thread reconnecting Domodossola’s natural and urban landscapes. Once buried and forgotten, the canal is revived as a central element that guides the transformation of the territory linking the Bogna stream to the Toce River. The first transect emphasizes the point where water re-enters the city, highlighting a productive landscape that transitions from urban agriculture to natural mountain terrain. Integrated water features, such as a phytoremediation pond, enhance the ecological and social value of open spaces, while a new pedestrian bridge reestablishes continuity across infrastructure barriers, connecting the city to a linear park shaped by the traces of a dismissed railway. The second transect celebrates the canal’s journey through the city’s southern edge, restoring lost agricultural fields based on historical land divisions to create a new agricultural park. A series of ecological ponds each with unique purifying functions treat the water before it reaches the Toce, enhancing biodiversity and landscape quality. Altogether, the project strengthens the environmental, historical, and experiential fabric of Domodossola, offering its inhabitants a renewed connection to place through water, nature, and memory.
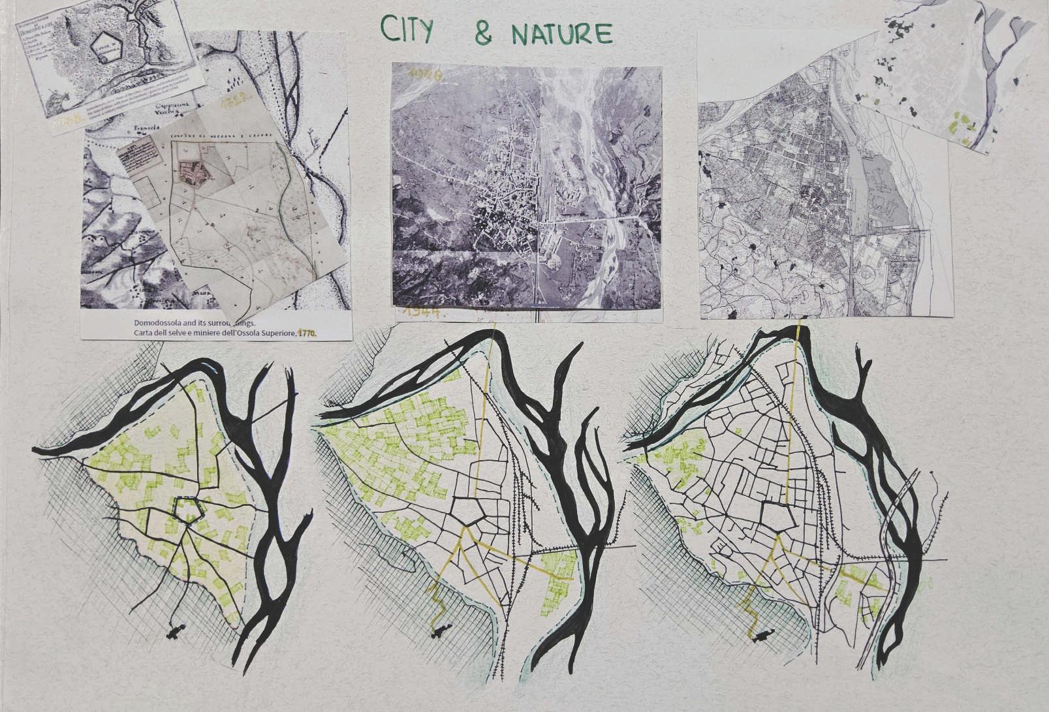
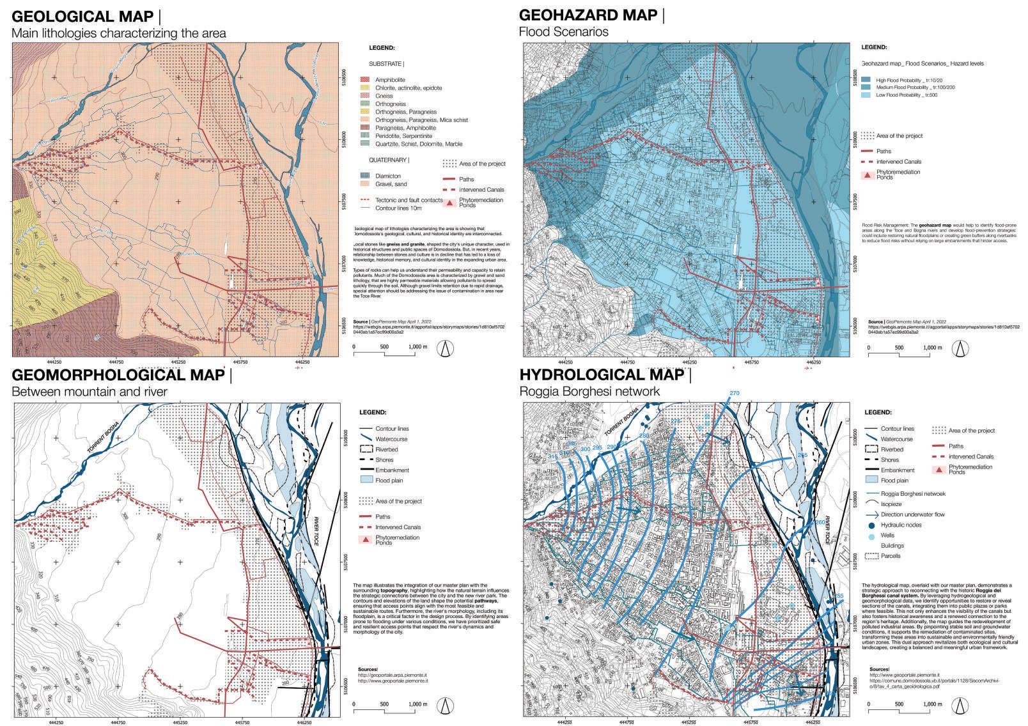
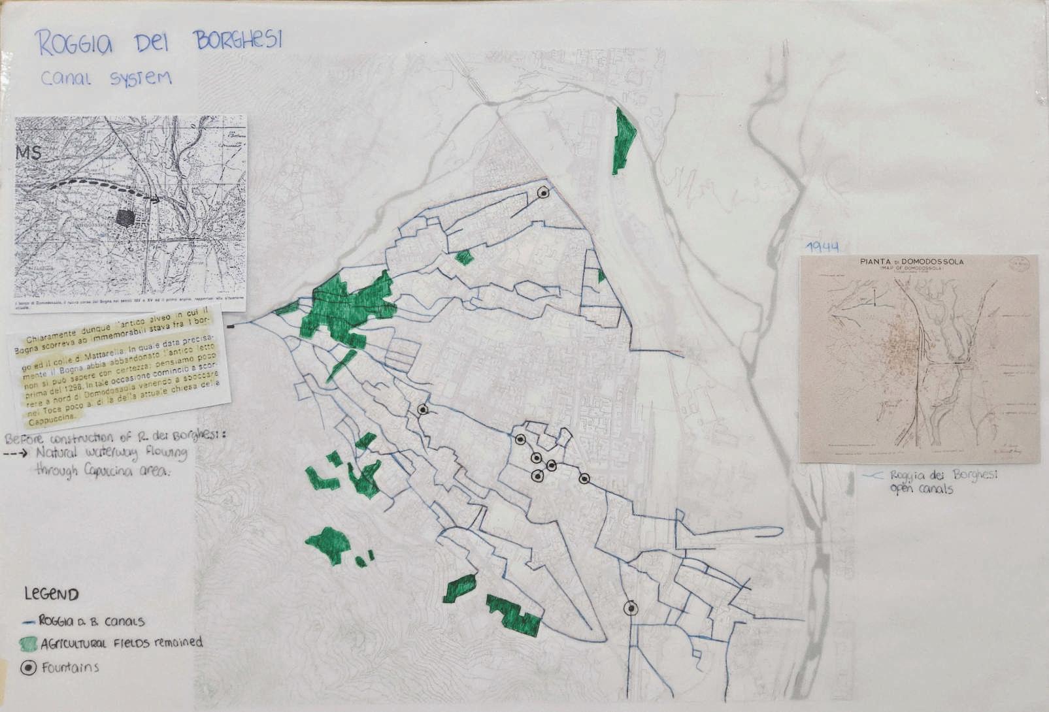

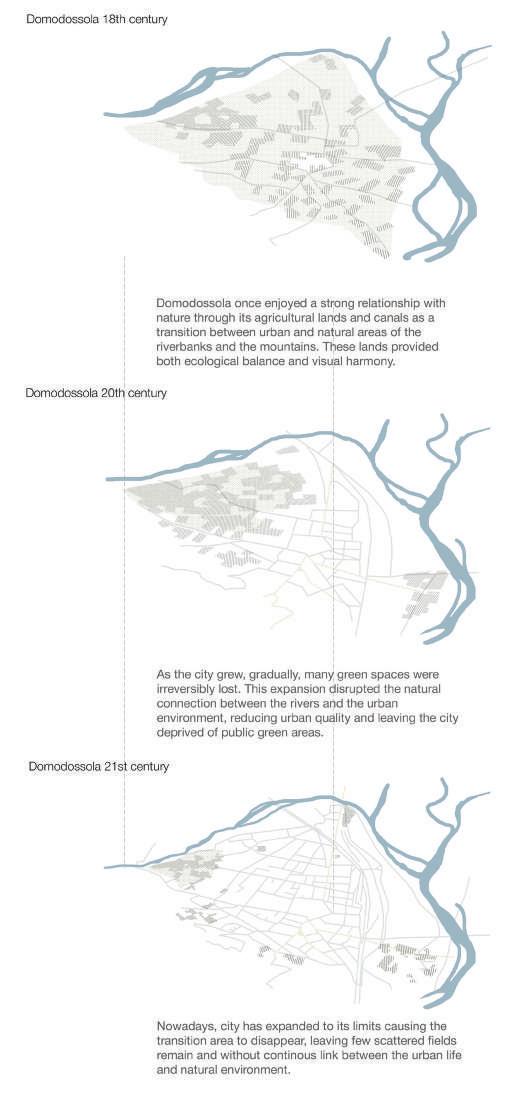
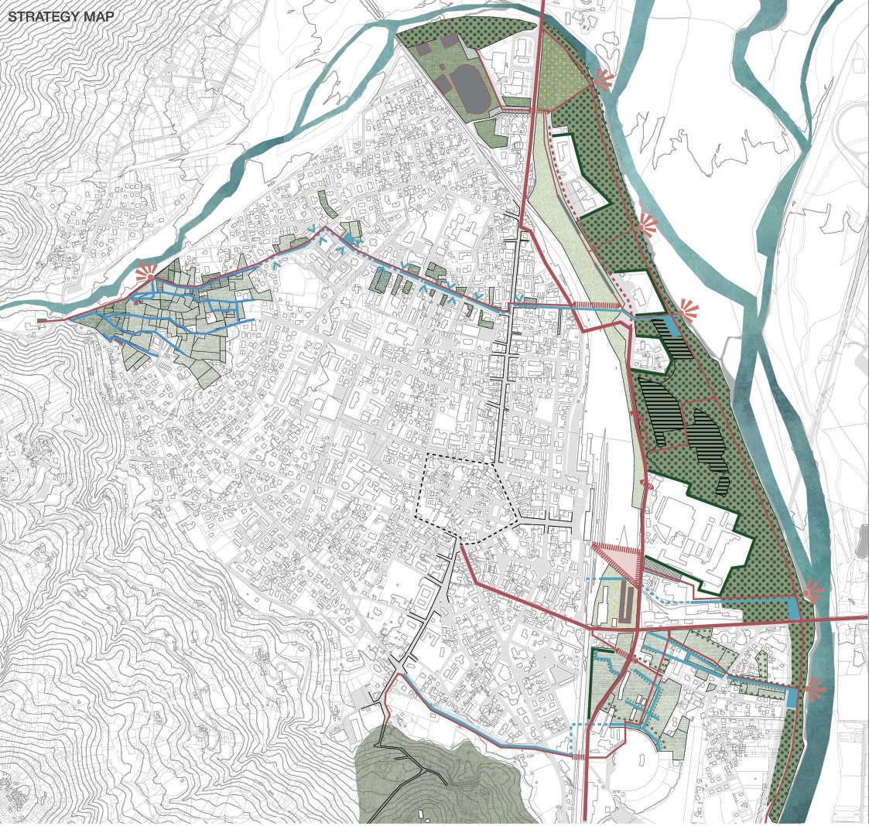
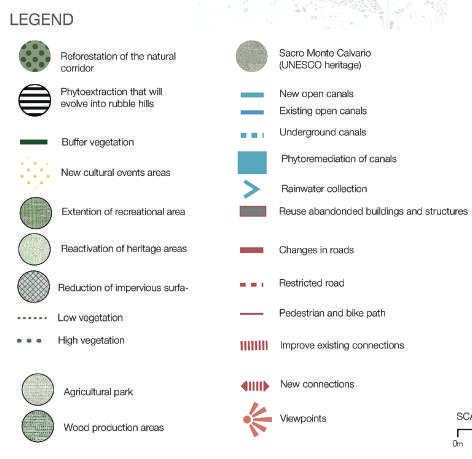



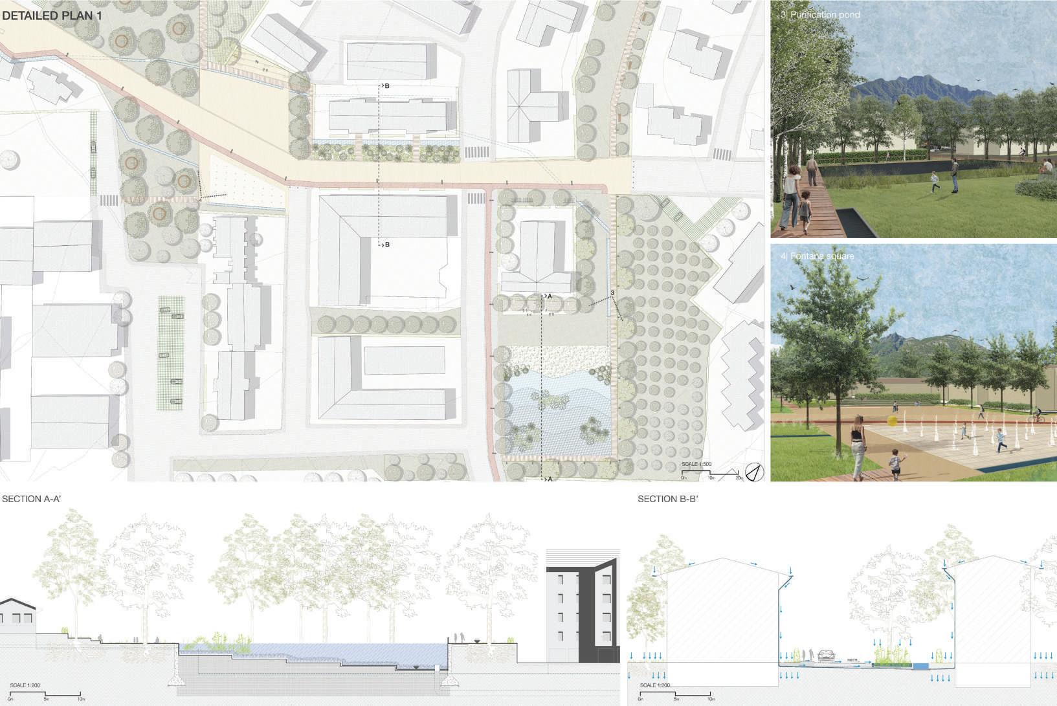
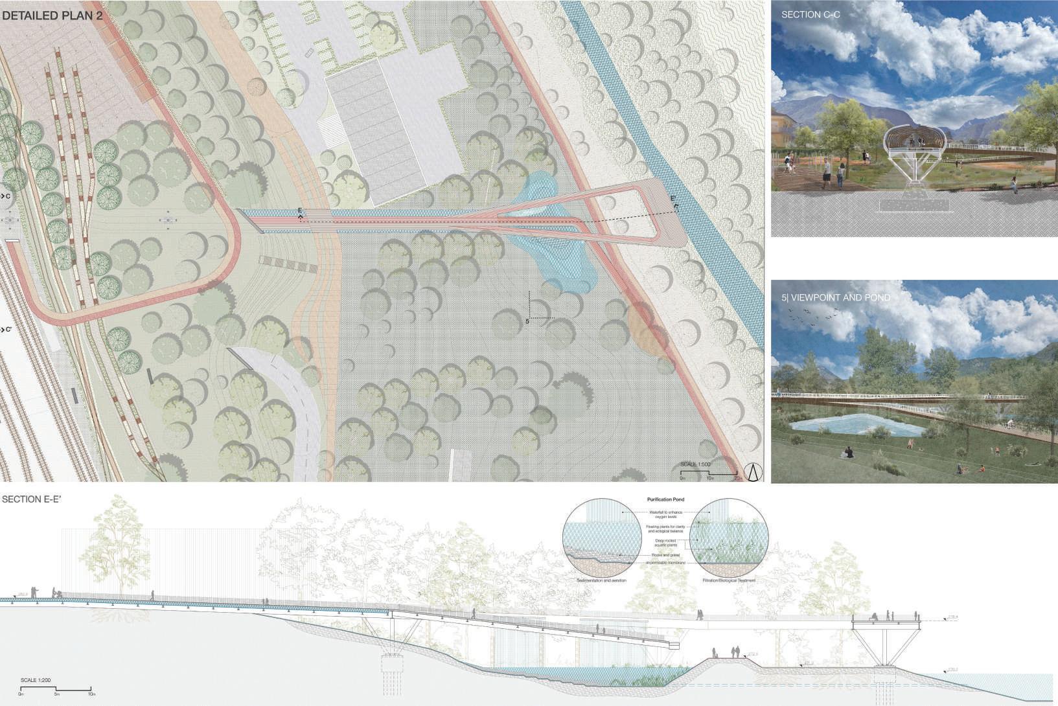
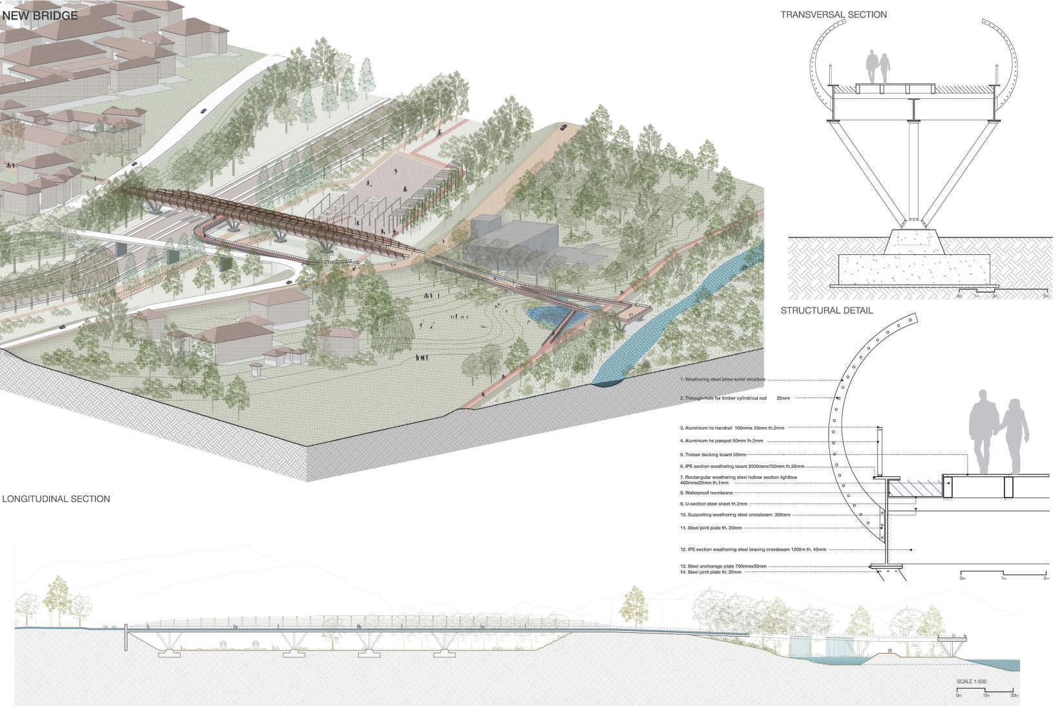
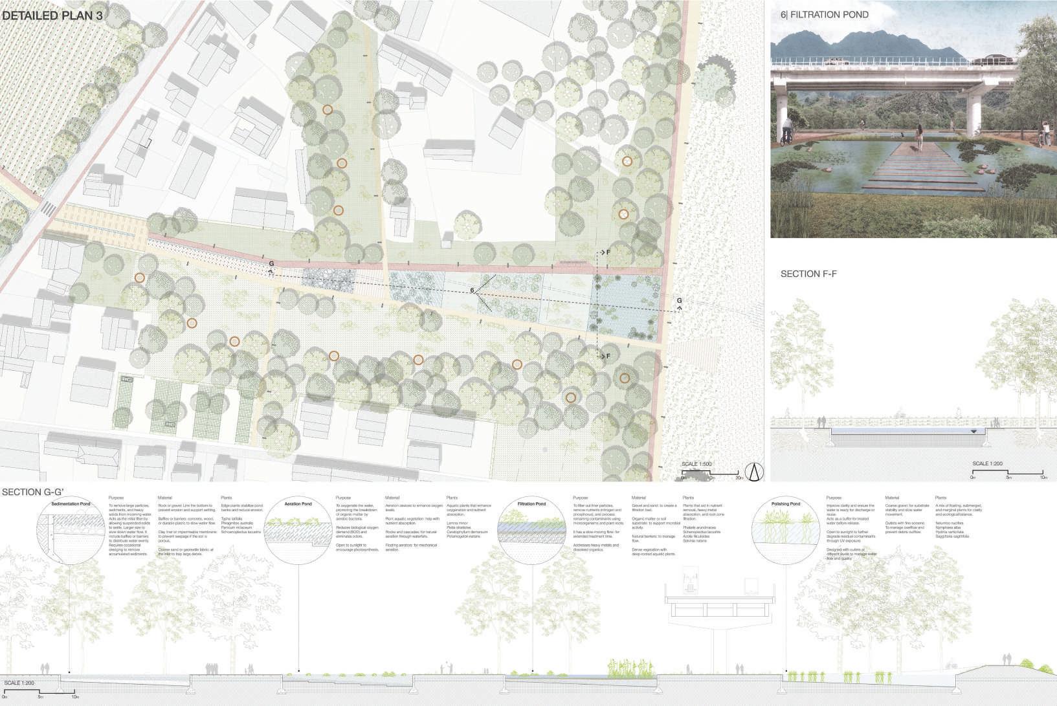
Environmental awareness has awakened in recent years in the face of climate change. Nowadays, different authors are looking for more ecological and sustainable practices when designing. Biomimicry in architecture emerges as a strategy to mitigate this environmental problem, generating more conscious designs in its form, function, and relationship with the environment, from an analysis of the behavior of other species and take it to an architectural perspective.
According to Mexico’s National Commission for the Knowledge and Use of Biodiversity, the proposed building site is within a “shrubland” ecosystem. Based on the physical conditions several native species have developed in the area. One of them is the Saltillo biznaga (Mammillaria winterae), an endemic cactus chosen as the inspiration and study subject for the hybrid building due to its adaptability and role in the local ecosystem. The project’s expressiveness is based on understanding natural Euclidean and topological shapes, ranging from simple forms like hexagons and cones to more complex structures such as wave-like patterns that analogously represent the ribs of a biznaga cactus. These forms aim to create rhythm, continuity, and harmony in the design but also helping in the thermal dynamic inside of the building. The building itself will grow as a single, gradually spiraling structure.






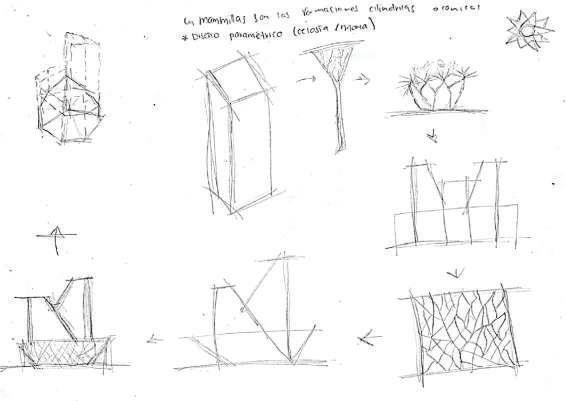


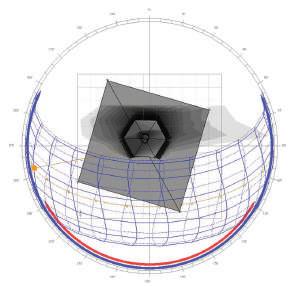


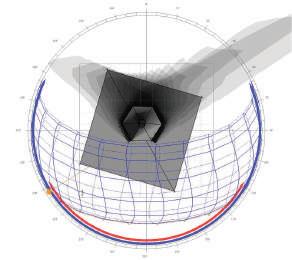
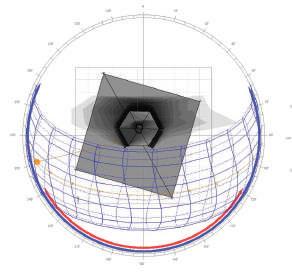












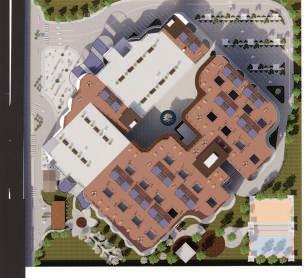
DEPARTAMENTO TIPOLOGÍA B (116 M2)
A A C C D D 2 2
Nota: El nivel de piso del departamento es igual en todas las areas a excepción del patio de servicio, con un desnivel de 17 5 cm
DEPARTAMENTO TIPOLOGÍA A (121.5 M2)
ESCALA 1:300

ESCALA 1:300



D3- DETALLE TRABES CURVAS
D3- DETALLE TRABES CURVAS
D2- DETALLE DE ESTRUCTURA METÁLiCA PARA ROOF GARDEN CON SiSTEMA ViGAS TIPO JOiST. PENDiENTE DEL 8%
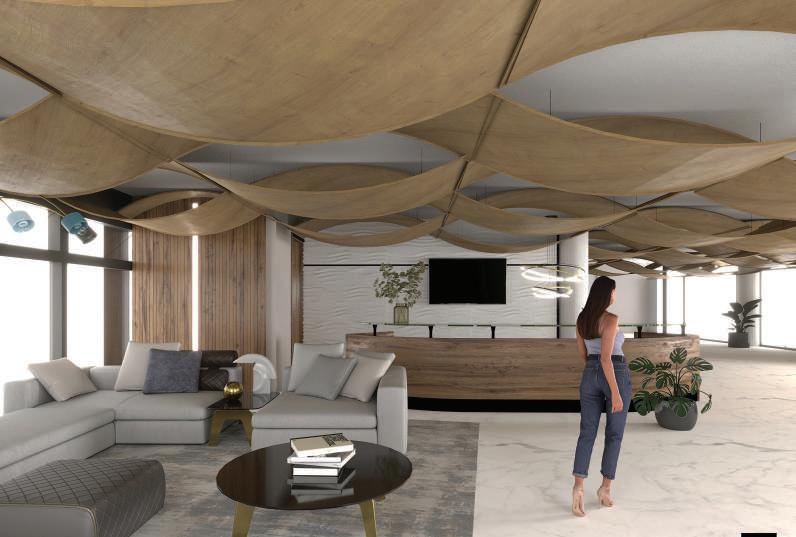

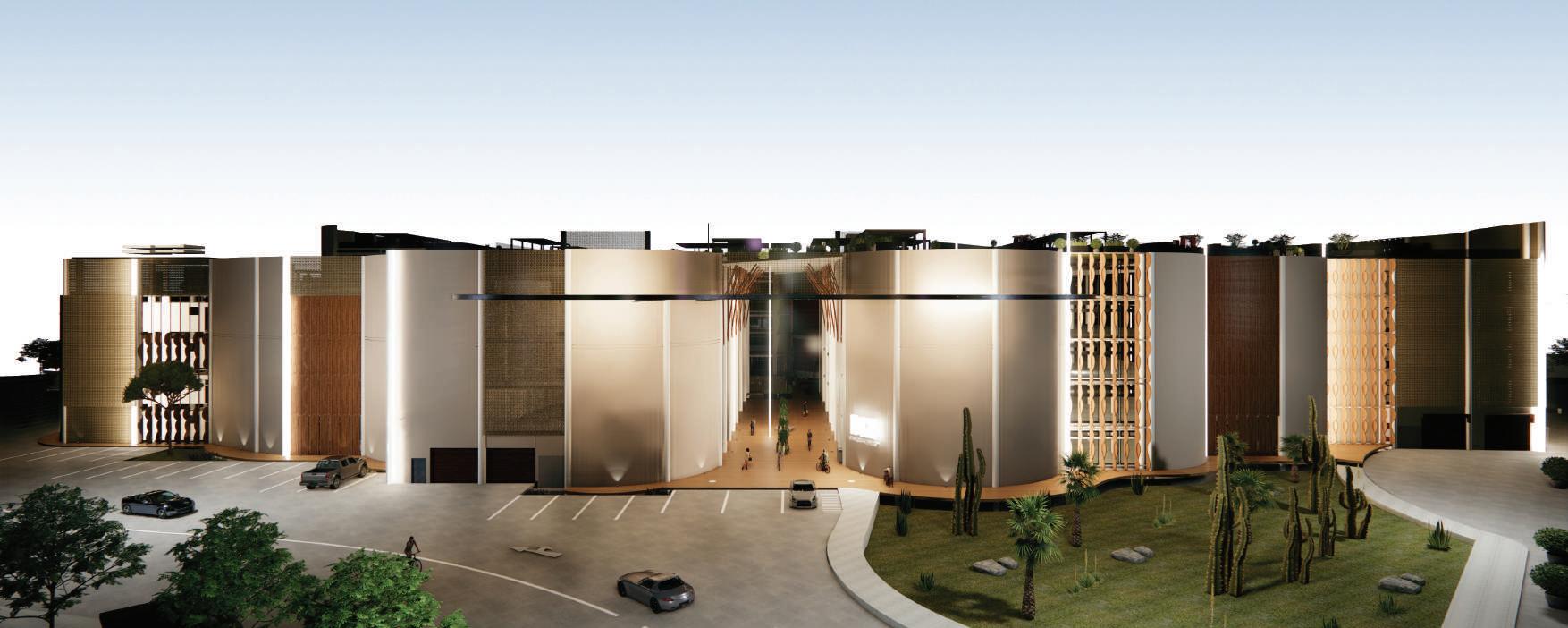
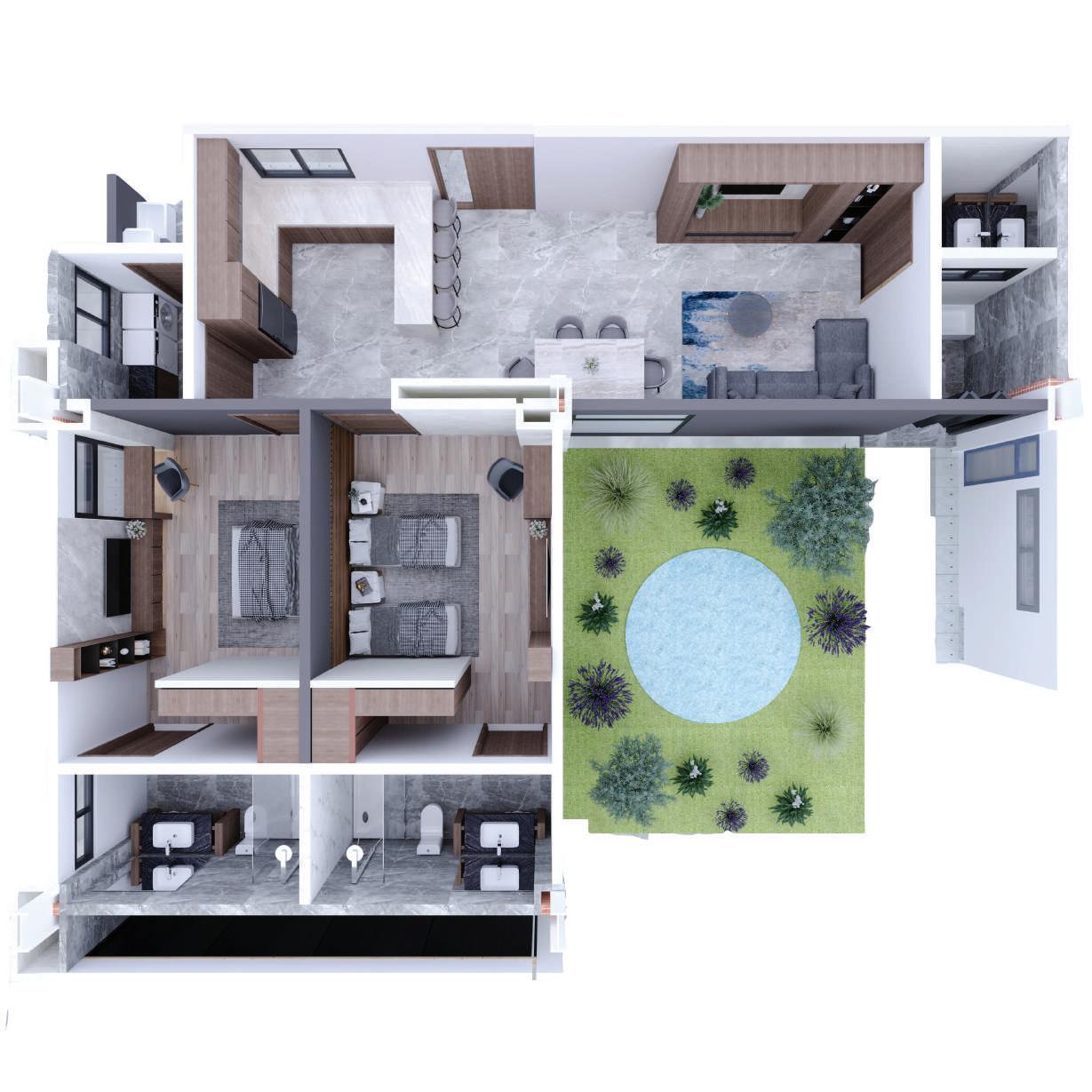
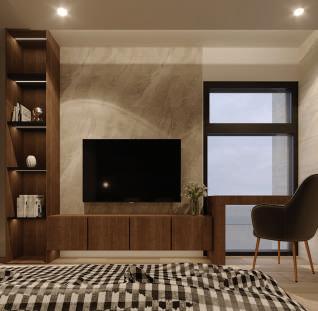


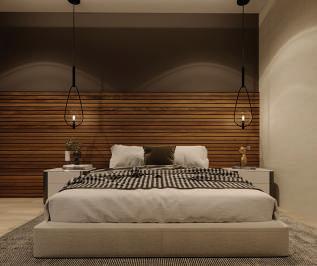
Below are some of the renders I developed using 3ds Max and Corona Renderer during my time at Nivel 2 Arquitectos. These visuals focus primarily on residential design with a contemporary style, featuring materials such as metal, wood, and limestone. They reflect part of the design and visualization work I contributed to while working at the studio
