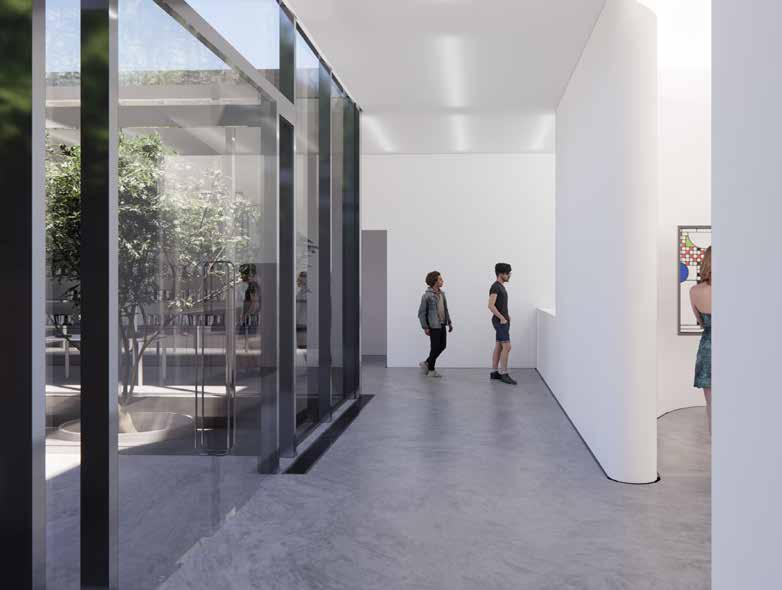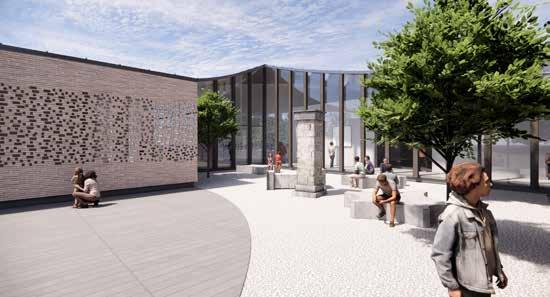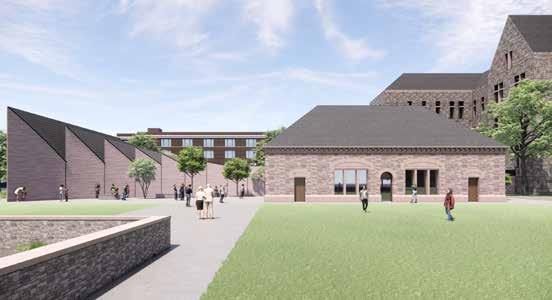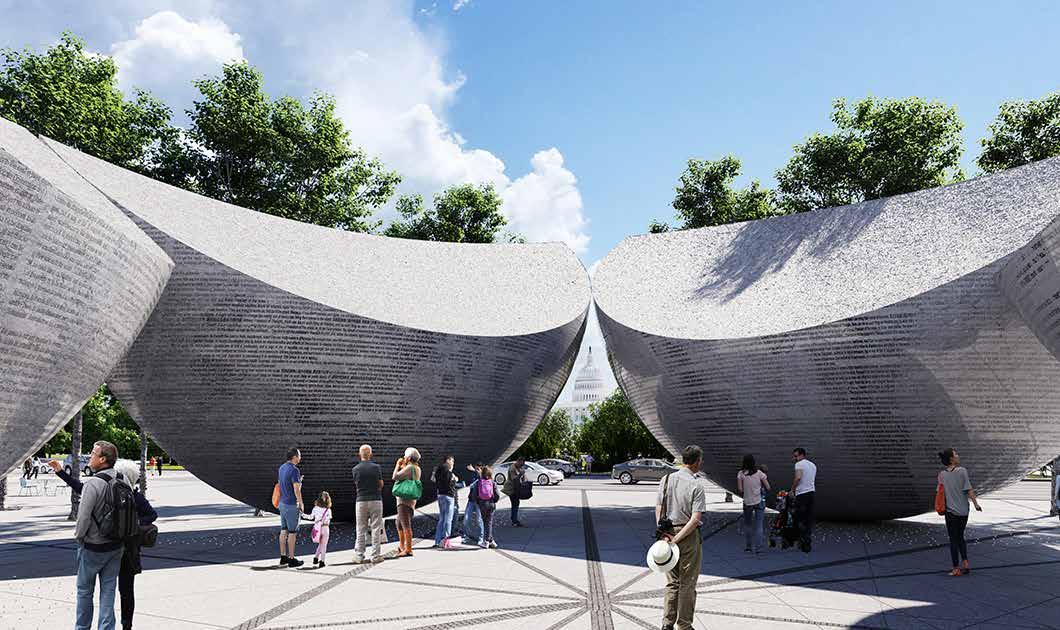ARCHITECTURE
EXHIBITION + COMPETITION
HOWELER + YOON ARCHITECTURE
LIPSEY ARCHITECTURE CENTER ADAPTIVE REUSE PROGRAM IN BUFFALO 2023 - 2024
Project planning & design, research, project development & documentation, architectural drawing, rendering, digital modeling, 3d printing, physical modeling
The project is located in the Richardson Olmsted Campus originally designed by H.H. Richardson and Frederick Law Olmsted and consists of 81 000 square footage of area including a historical landmark, Building 12, the hyphen shaped connector that binds the Building 12 to the wing building. The architecture center involves a new 10 000 SF addition and an adaptive reuse of existing Building 12 that includes a lobby, exhibition galleries, flexible space for the public events, , staff offices, gift shop, and supporting mechanicals.


























HOWELER + YOON ARCHITECTURE
WUHAN RESIDENTIAL TOWERS 2023
Project planning & design, research, project development & documentation, architectural drawing, rendering, digital modeling,


















STUDIO DANIEL LIBESKIND
MIXED USE MASTER PLAN IN TAMPERE STAGE 2
2019- 2020
formal analysis, people circulation, desired floor area ratio (FAR) and Foor space index (FSI) for the large scale master plan for Tampere Project in Finland
.
redesigning the connection between Tower 4 and Tower 5 with different options and finalizıng through client’s decisions after the comprehensive meetings.
calculation of Floor area ratio (FAR) and Foor space index (FSI) for the financial and ecological efficiency of the towers.
revisioning the plans, terrace spaces and window arrangements according to the new decisions.




MAGGIES CENTER LONDON STAGE 2
2019- 2020

Project development & documentation, architectural drawing, digital modeling the architectural drawings for the envelope, decisions of the finish materials, such as perimeter & partition walls, ceiling / yoga room ventilation panel, floor (polished concrete / engineer wood plank), entry and interior door, fixed & operable window, skylight, lighting fixture, kitchen, library, toilet, elevator, feature stairs, core stairs, exterior stairs, ground floor, first floor, second floor & roof deck, furniture.


AKS ARCHITECTURE
SUSHICO RESTAURANT CHAIN INTERIOR DESIGN 2020-2021
ESCALE RESTAURANT ISTANBUL 2016
Construction phase
Project planning & design, project development & documentation, architectural drawing, rendering, digital modeling



 ESCALE RESTAURANT ISTANBUL 2016
ESCALE RESTAURANT ISTANBUL 2016








FALLEN JOURNALISTS MEMORIAL COMPETITION
SHORTLISTED 2024
Project planning & design, research, concept developing, project development & documentation, architectural drawing, rendering, digital modeling
















MODEL BEHAVIOR EXHIBITION
2022 lead architect, Project planning & design, research, project development & documentation, architectural drawing, rendering, digital modeling, 3d printing, physical modeling Construction phase, fabrication, installation, publication










GOOGLE BALTIC SHOWROOM CONCEPT & SCHEMATIC DESIGN
2021 - 2022
Project planning & design, research, project development & documentation, architectural drawing, rendering, digital modeling,








Furniture Design for David Gill Gallery in London
‘ELEMENTAL’ COLLECTION PART II
2019- 2020
Project Planning & Design, digital & physical modeling in furniture design
chair, bench, lamp, chandelier and side table design





