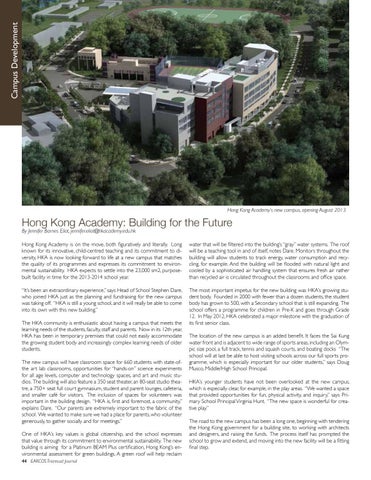Campus Development
Hong Kong Academy’s new campus, opening August 2013
Hong Kong Academy: Building for the Future By Jennifer Barnes Eliot, jennifer.eliot@hkacademy.edu.hk
Hong Kong Academy is on the move, both figuratively and literally. Long known for its innovative, child-centred teaching and its commitment to diversity, HKA is now looking forward to life at a new campus that matches the quality of its programmes and expresses its commitment to environmental sustainability. HKA expects to settle into the 23,000 sm2, purposebuilt facility in time for the 2013-2014 school year.
water that will be filtered into the building’s “gray” water systems. The roof will be a teaching tool in and of itself, notes Dare. Monitors throughout the building will allow students to track energy, water consumption and recycling, for example. And the building will be flooded with natural light and cooled by a sophisticated air handling system that ensures fresh air rather than recycled air is circulated throughout the classrooms and office space.
“It’s been an extraordinary experience,” says Head of School Stephen Dare, who joined HKA just as the planning and fundraising for the new campus was taking off. “HKA is still a young school, and it will really be able to come into its own with this new building.”
The most important impetus for the new building was HKA’s growing student body. Founded in 2000 with fewer than a dozen students, the student body has grown to 500, with a Secondary school that is still expanding. The school offers a programme for children in Pre-K and goes through Grade 12. In May 2012, HKA celebrated a major milestone with the graduation of its first senior class.
The HKA community is enthusiastic about having a campus that meets the learning needs of the students, faculty, staff and parents. Now in its 12th year, HKA has been in temporary premises that could not easily accommodate the growing student body and increasingly complex learning needs of older students. The new campus will have classroom space for 660 students with state-ofthe art lab classrooms, opportunities for “hands-on” science experiments for all age levels, computer and technology spaces, and art and music studios. The building will also feature a 350 seat theater, an 80-seat studio theatre, a 750+ seat full court gymnasium, student and parent lounges, cafeteria, and smaller café for visitors. The inclusion of spaces for volunteers was important in the building design. “HKA is, first and foremost, a community,” explains Dare. “Our parents are extremely important to the fabric of the school. We wanted to make sure we had a place for parents, who volunteer generously, to gather socially and for meetings.” One of HKA’s key values is global citizenship, and the school expresses that value through its commitment to environmental sustainability. The new building is aiming for a Platinum BEAM Plus certification, Hong Kong’s environmental assessment for green buildings. A green roof will help reclaim 44 EARCOS Triannual Journal
The location of the new campus is an added benefit. It faces the Sai Kung water front and is adjacent to wide range of sports areas, including an Olympic size pool, a full track, tennis and squash courts, and boating docks “The school will at last be able to host visiting schools across our full sports programme, which is especially important for our older students,” says Doug Musco, Middle/High School Principal. HKA’s younger students have not been overlooked at the new campus, which is especially clear, for example, in the play areas. “We wanted a space that provided opportunities for fun, physical activity, and inquiry,” says Primary School Principal Virginia Hunt. “The new space is wonderful for creative play.” The road to the new campus has been a long one, beginning with tendering the Hong Kong government for a building site, to working with architects and designers, and raising the funds. The process itself has prompted the school to grow and extend, and moving into the new facility will be a fitting final step.
