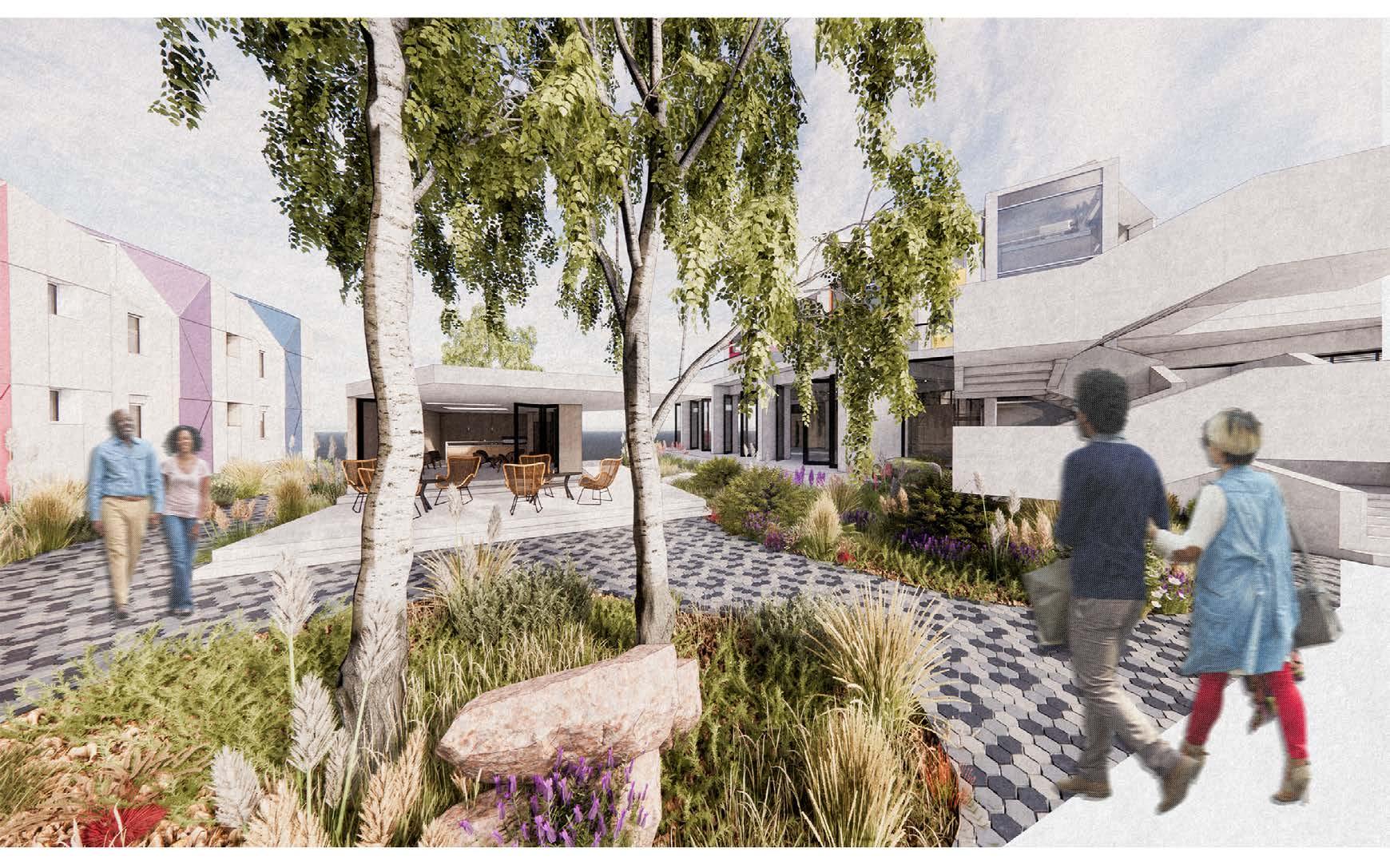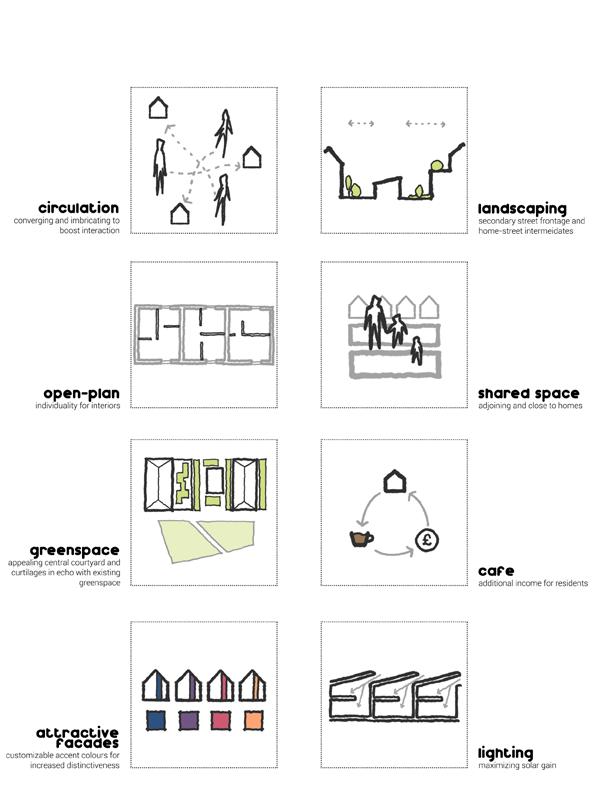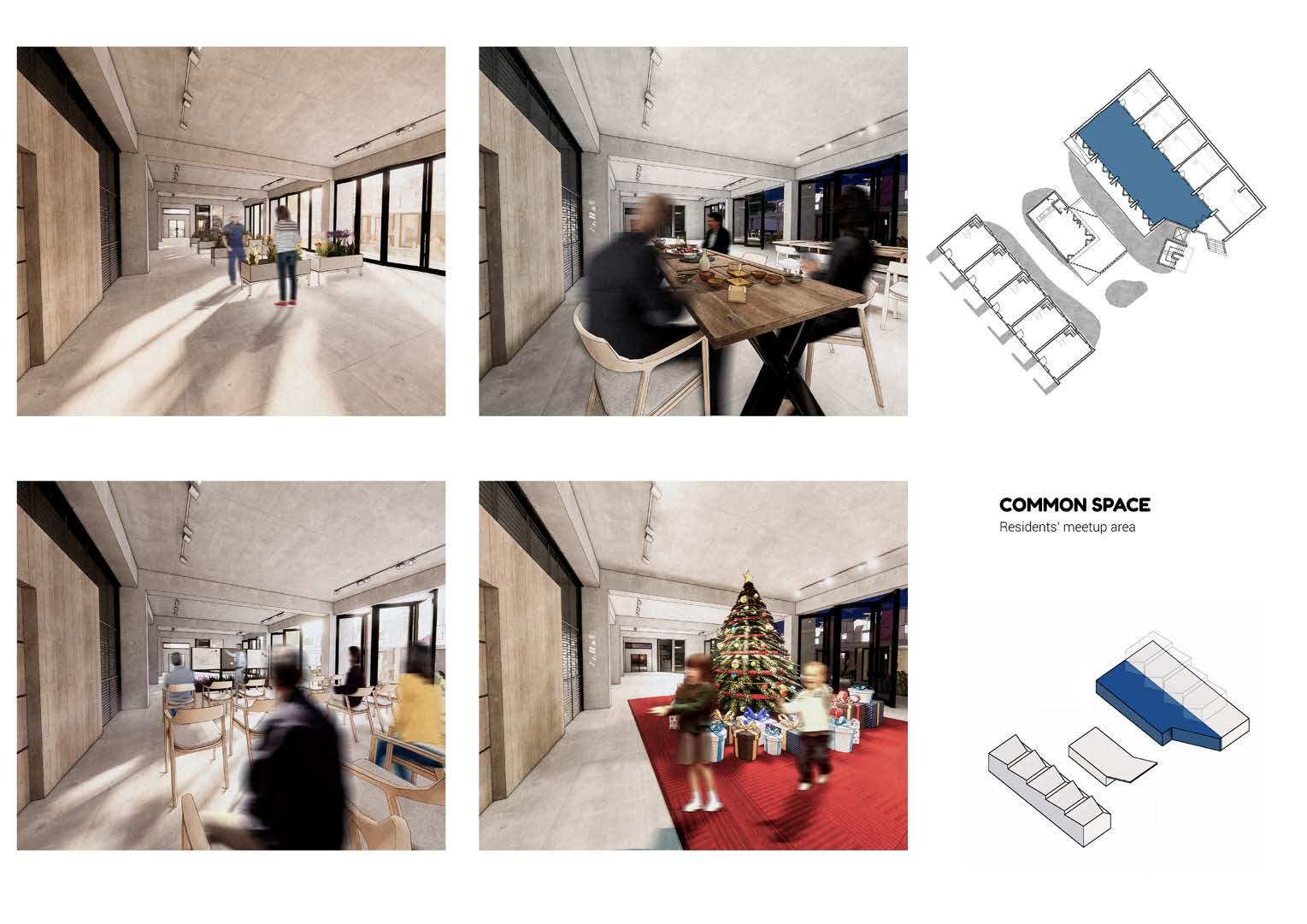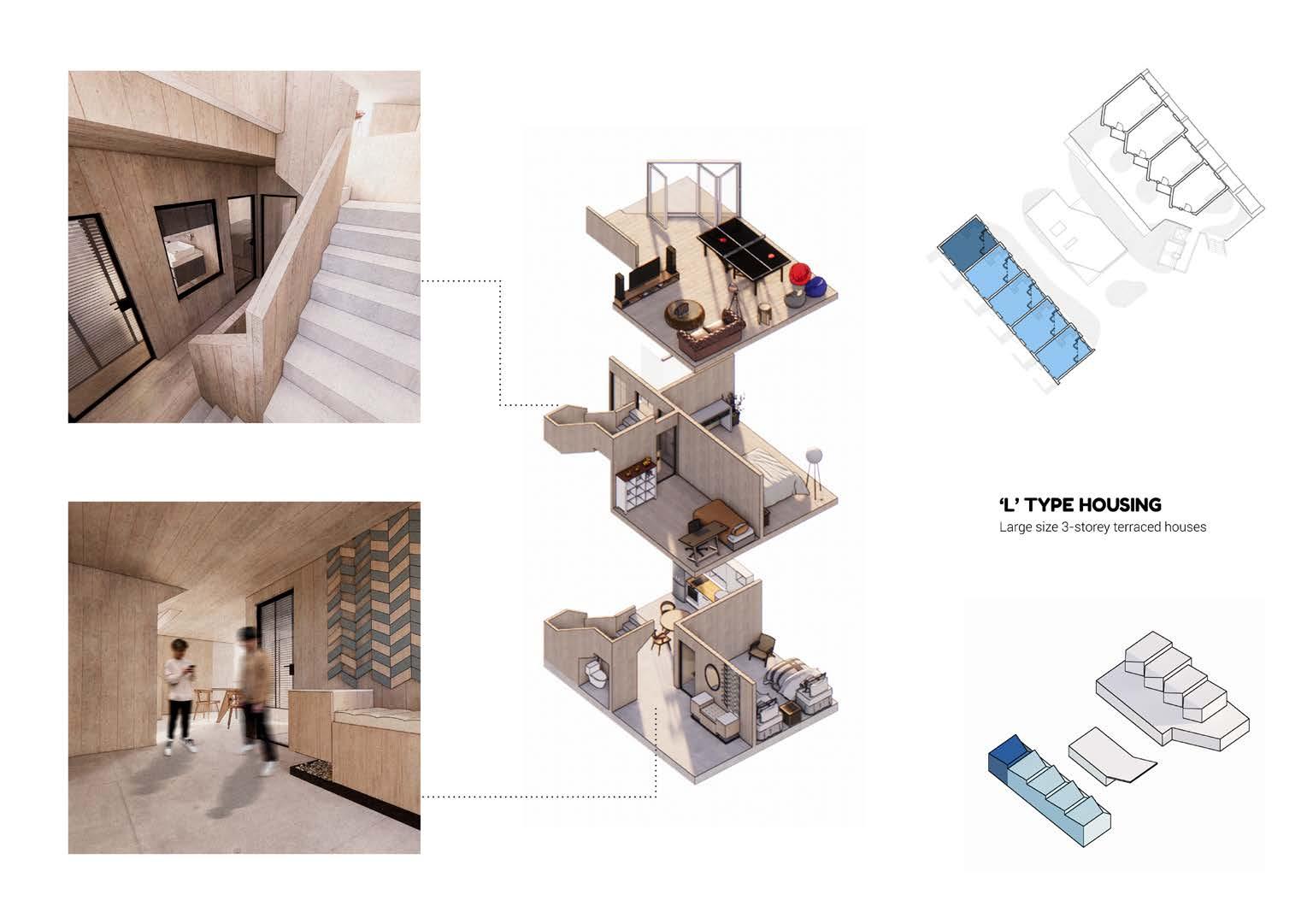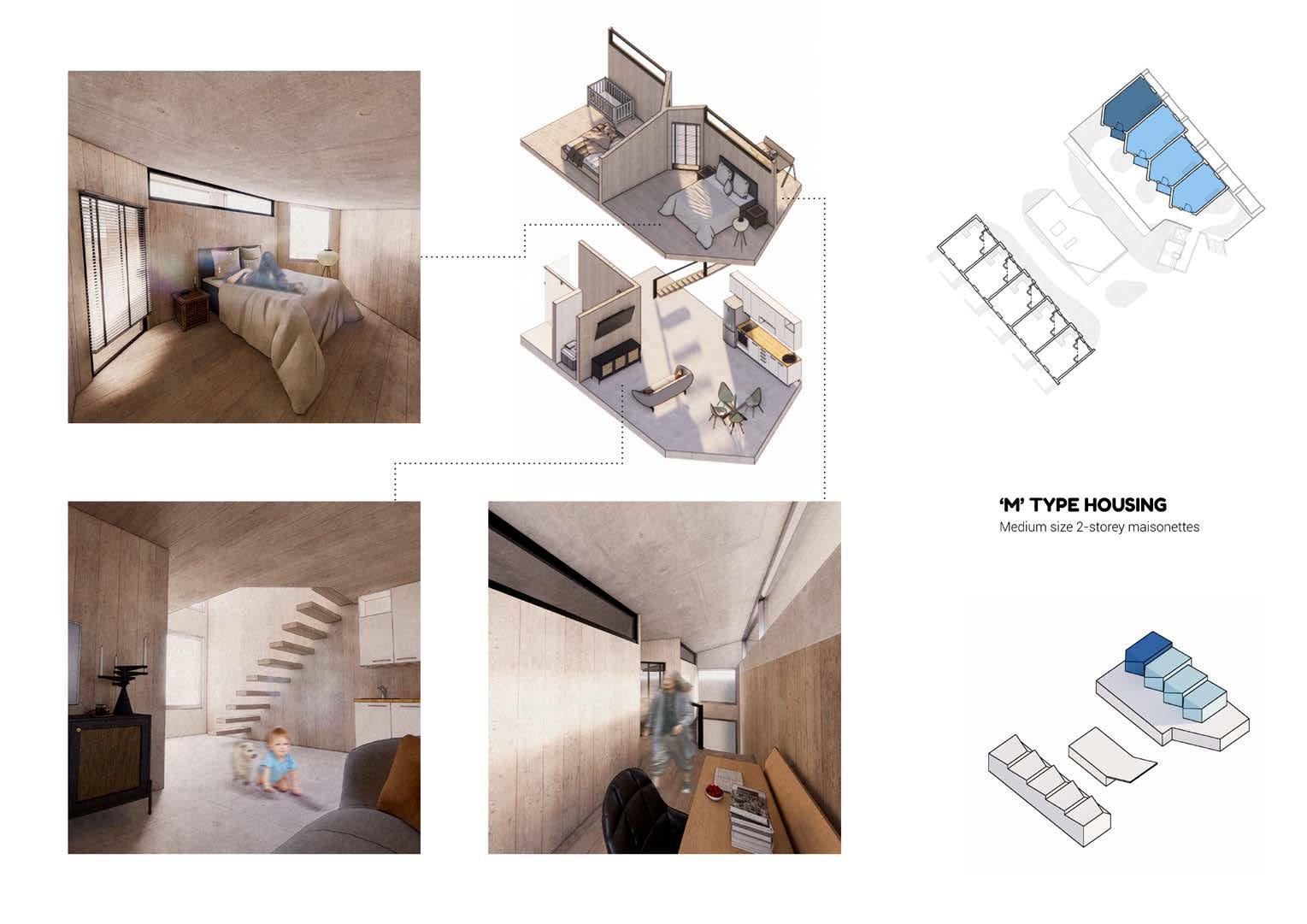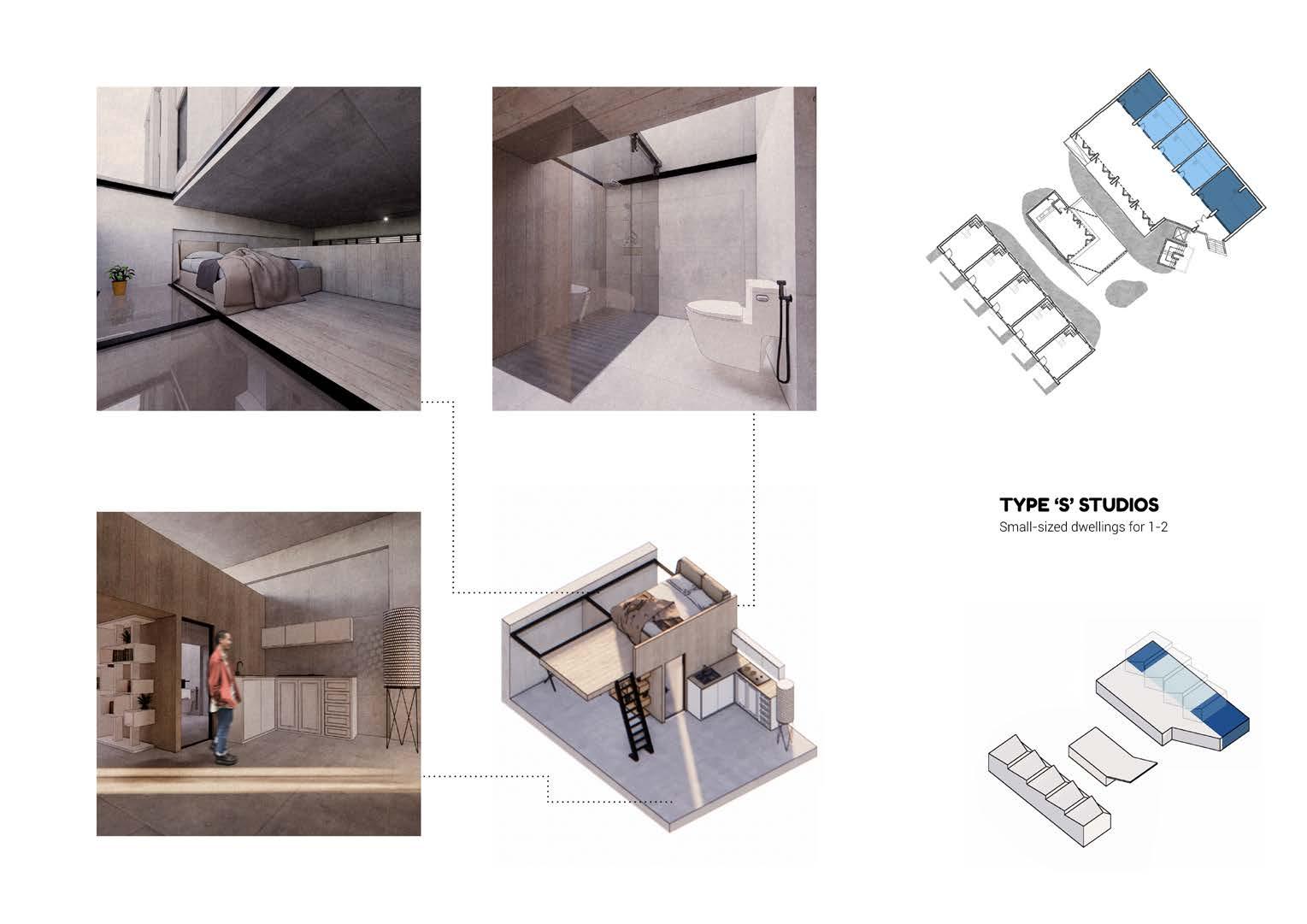MANCHESTER TENNIS AND RACQUETS CLUB + MANCHESTER DIGITAL MUSIC ARCHIVE

Blackfrairs Road, Salford, Greater Manchester, UK 2023
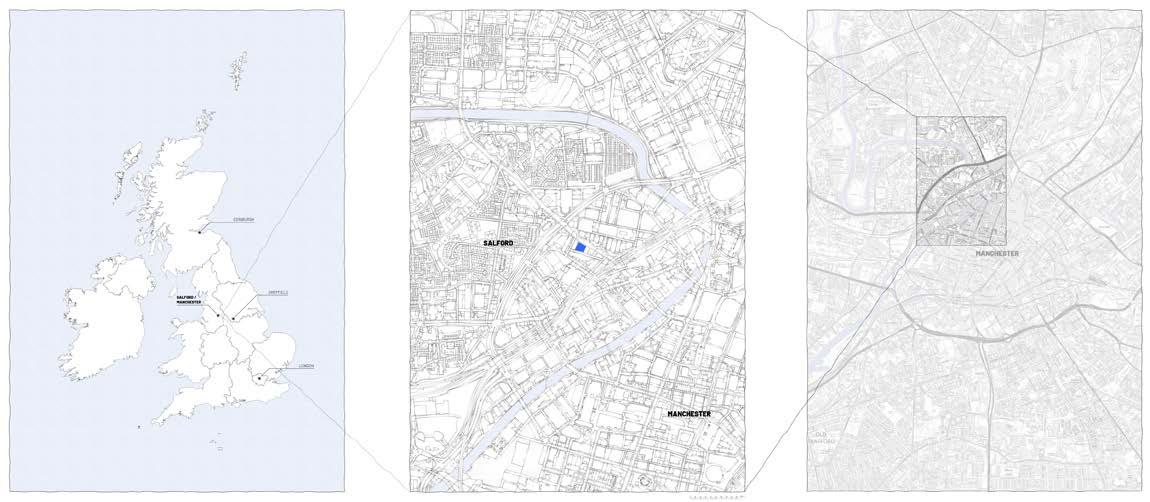
Third Year Project, Sheffield School of Architecture


The goal of this project is to create a physical home for the Manchester Digital Music Archive — a vibrant museum and archive dedicated to modern music. My vision is to design a space that is welcoming and accessible to all, fostering a sense of community and ensuring that collections reflect inclusivity. Located in Salford, the site presents an exciting opportunity to integrate the existing Grade II listed building of the Manchester Tennis and Racquet Club into the design.

chunmernest@gmail.com

07585530778
www.ernfolio.com/arch
as well as creating dramatic views to bring spaces closer in a captivating architectural dialogue.
Visitors are greeted by an interior that gracefully juxtaposes the simplicity of its exterior. The original external masony walls, bearing the marks of time, proudly pay homage to the building’s rich history. Exposed CLT finishes showcase their natural grains, harmonizing with the existing bricks. This interplay of textures creates a captivating contrast between the city’s industrial heritage and a contemporary embrace of sustainable beauty. Sacle-contrasting arched openings are stategically placed to allow the rerouting of circulation, Continuing further, the interior unfolds to reveal an expansive exhibition gallery and a welcoming café area. Bathed in soft skylight, diffused through matte-finished clerestory windows, the space creates an atmosphere of tranquility. Within this setting, individuals from diverse user groups—both from the club and the archive—interact, their interactions cast in delicate shadows, accompanied by the enticing aroma of freshly brewed coffee. existing staircase detail proposed handrail / balustrade design


The exterior facede is simplistic, with proportions and materiality blending in with the existing building. Its unadorned facade celebrates MTRClub’s long heritage, complimenting to the club as one of the ‘hidden treasures’ of Manchester.



ground floor plan showing activities within spaces new extension re-purposed







RETHINKING
SHARED COMMUNAL SPACES IN NORTH POINT: FEASIBILITY STUDY OF CHUN YEUNG STREET REST AREA


Chun Yeung Street, North Point, Hong Kong 2022
Tony Ip Green Architects & Hong Kong Arts Centre
chunmernest @gmail.com
07585530778

www.ernfolio.com/arch

This report explores the feasibility of continuing the Via North Point project, an art installation commissioned by the Hong Kong Arts Centre. Specifically, the study focuses on the Sitting-out Rest Area located at the intersection of Chun Yeung Street and Tong Shui Road.


possible searting arrangements open areas green wall and sound barrier recycling bins and storage openings on canopy for trees

scheme 1 plan and visualization
2 3
Chun Yeung Street Open Air Market
scheme 2 plan and visualization
4 5
pavilion for resting pavilion for chatting pavilion for eating pavilion for playing chess pavilion for standing

possible pavilion arrangements






