Sawmillers Theatre
A Third Year Architecture Studio Work Designed On Gadigal Land
The University of Sydney
Designed
by
Dylan Jaemin Shadbolt
Tutor: Guillermo Fernandez-Abascal
BDES3027 Architecture Studio 3B
Sydney Harbour Drama House
The University of Sydney School of Architecture, Design and Planning

Sawmillers Theatre in McMahons Point extends the existing public domain of Sawmillers Reserve into the water, occupying the harbour as a place for performance and gathering.
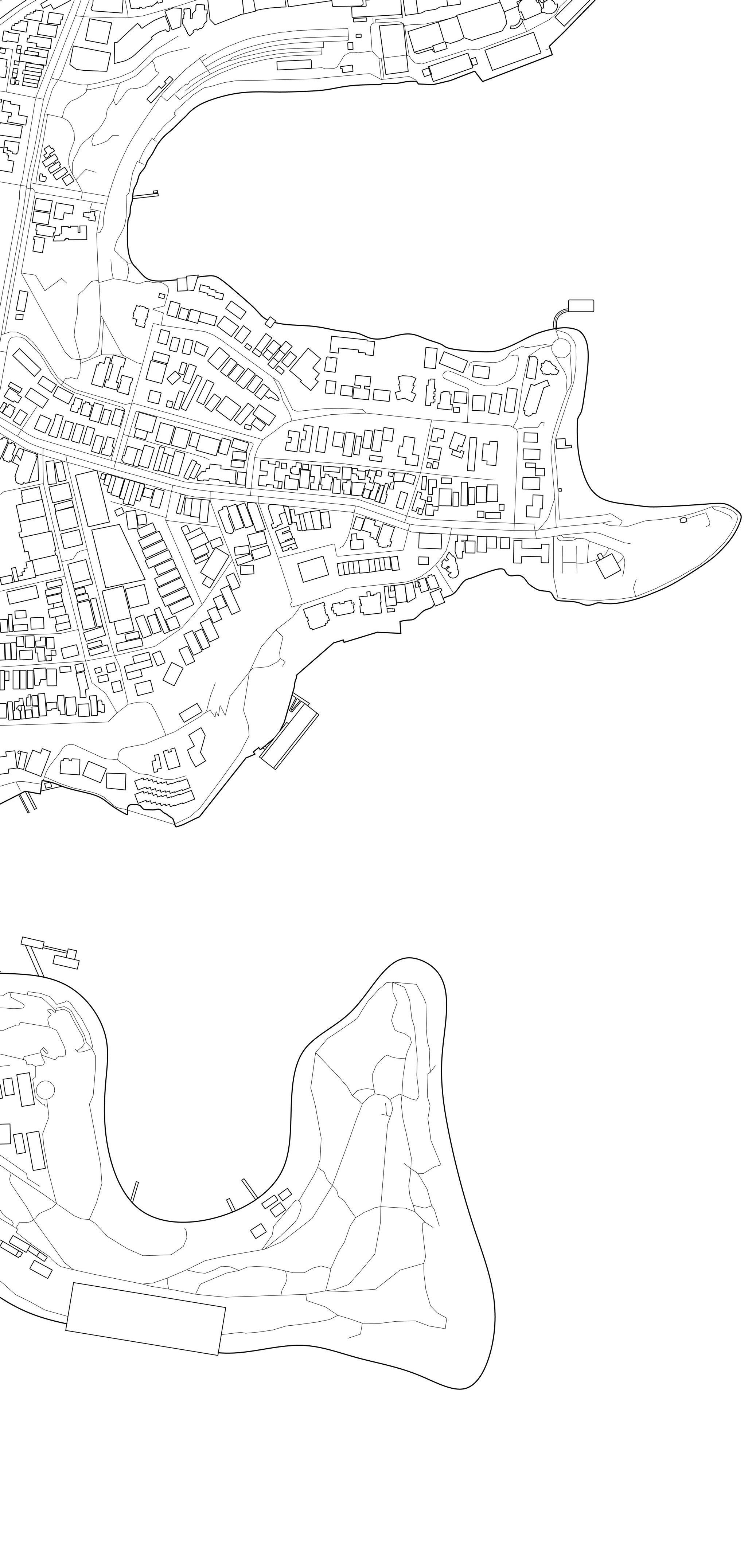
The site is imbued with layers of historical and cultural significance. Originally home to the Cammeraygal people, the foreshore provided sustenance and served as part of daily life. European settlement saw the land transition through sawmill operations to being re-envisioned as a park in the late 20th century.
The reserve’s design incorporates remnants of its industrial past and emphasised a return to naturalistic, bush-inspired landscapes representative of the Sydney School.

Intervening at the convergence of water and land, the theatre is envisaged as a building where its structure, programmatic volumes and roof are expressed independently.
Like stilts, heavy timber members emerge from concrete piers protruding from the water to form an uncompromising grid of structure, imposing yet delicate. This structure defines the long rectangular plan, enclosing a series of volumes clad in polished yet roughly brushed steel, which sit alongside a generous verandah. Each accommodates its own distinct set of programmatic uses, including amenities, a gift shop, cafe/ bar, the auditorium and back of house.

Designed with a degree of engineering redundancy, the structure allows each volume a greater degree of freedom away from the rigorous grid below. Accordingly, the volumes are articulated at various angles, negotiating differing levels of public space as well as places to gather.
Critically, the volume which holds the auditorium splits the plan in two, delineating the front and back of house programs that are placed on distinct ground planes. Each has their own entrance, being two bridges which traverse the shoreline and guide visitors through the reserve’s trees. The auditorium volume also defies the roof, rising through, privileging itself
amongst the others. Its lofty rectangular appearance atop the framework structure is in contrast to the roof’s sweeping curved canopy, providing protection for and holding together the other volumes and path beneath. Made from segments of timber covered in a layer of waterproofing, it is suspended by cables attached to timber columns on either side. Continuing the roof, awnings extend below on both sides, with part of the northern face cut away to allow for the entry of natural light.
This big yet delicate roof is nothing else than a huge shadow over the water. Holding the other two elements, it demarcates the start of a considered sequence of extensive thresholds.


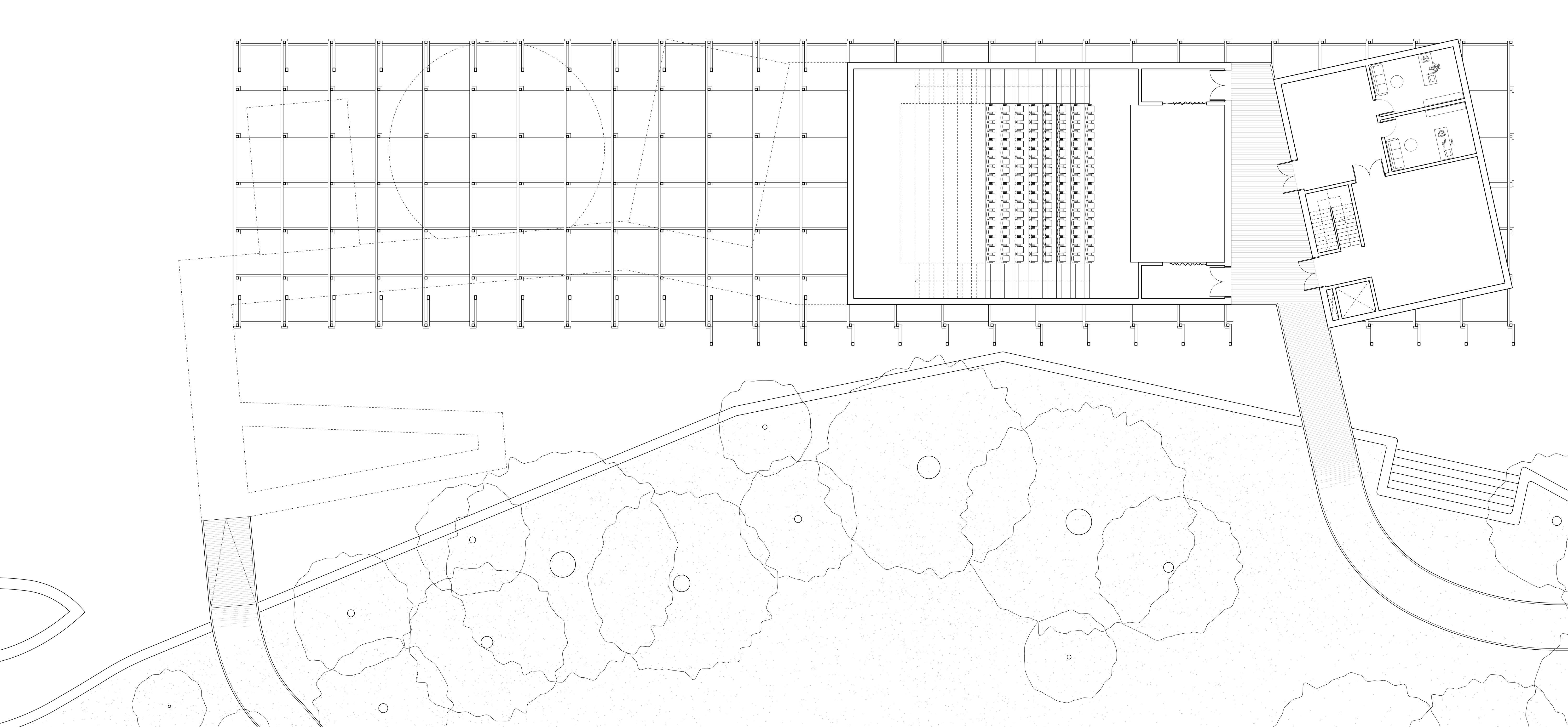

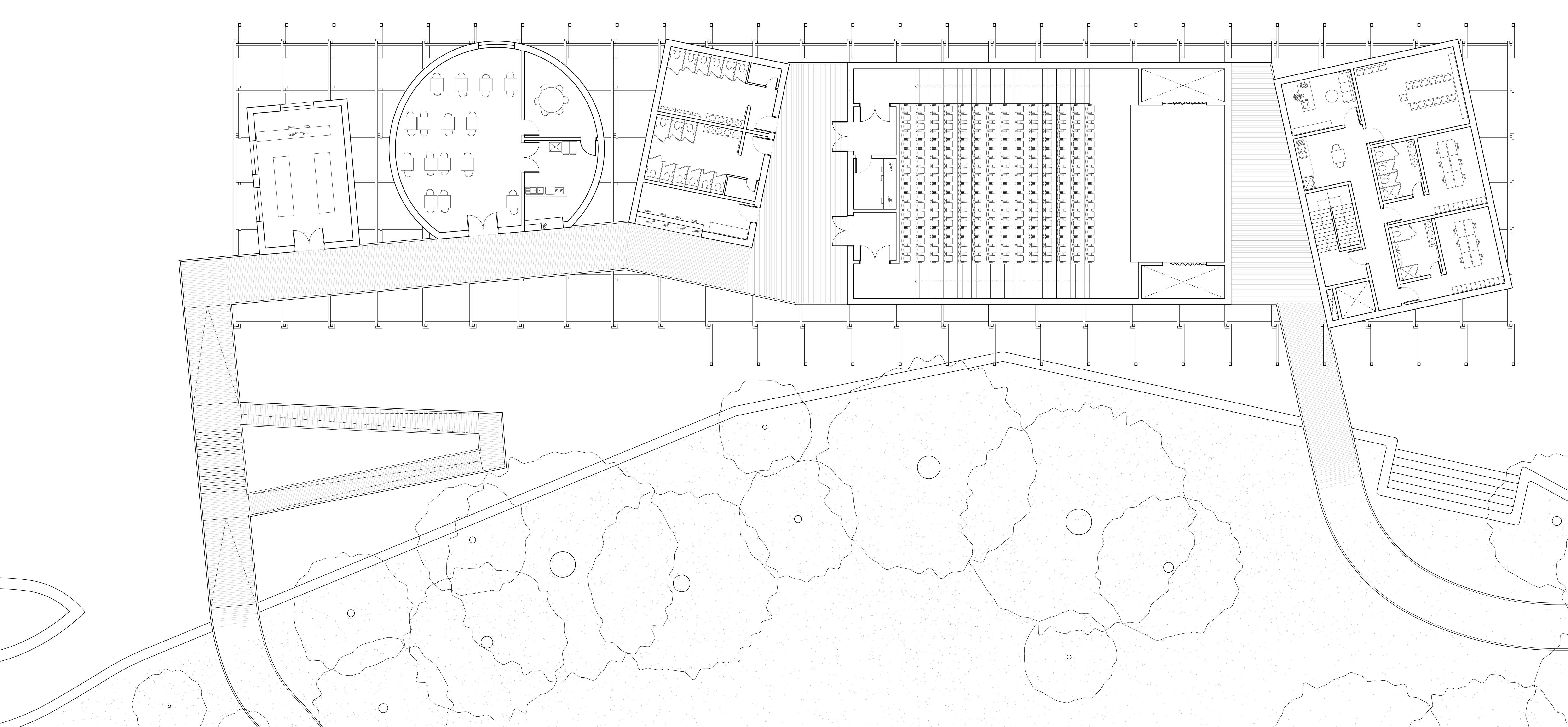







Back of House Entrance Gutter North Detail 1:5
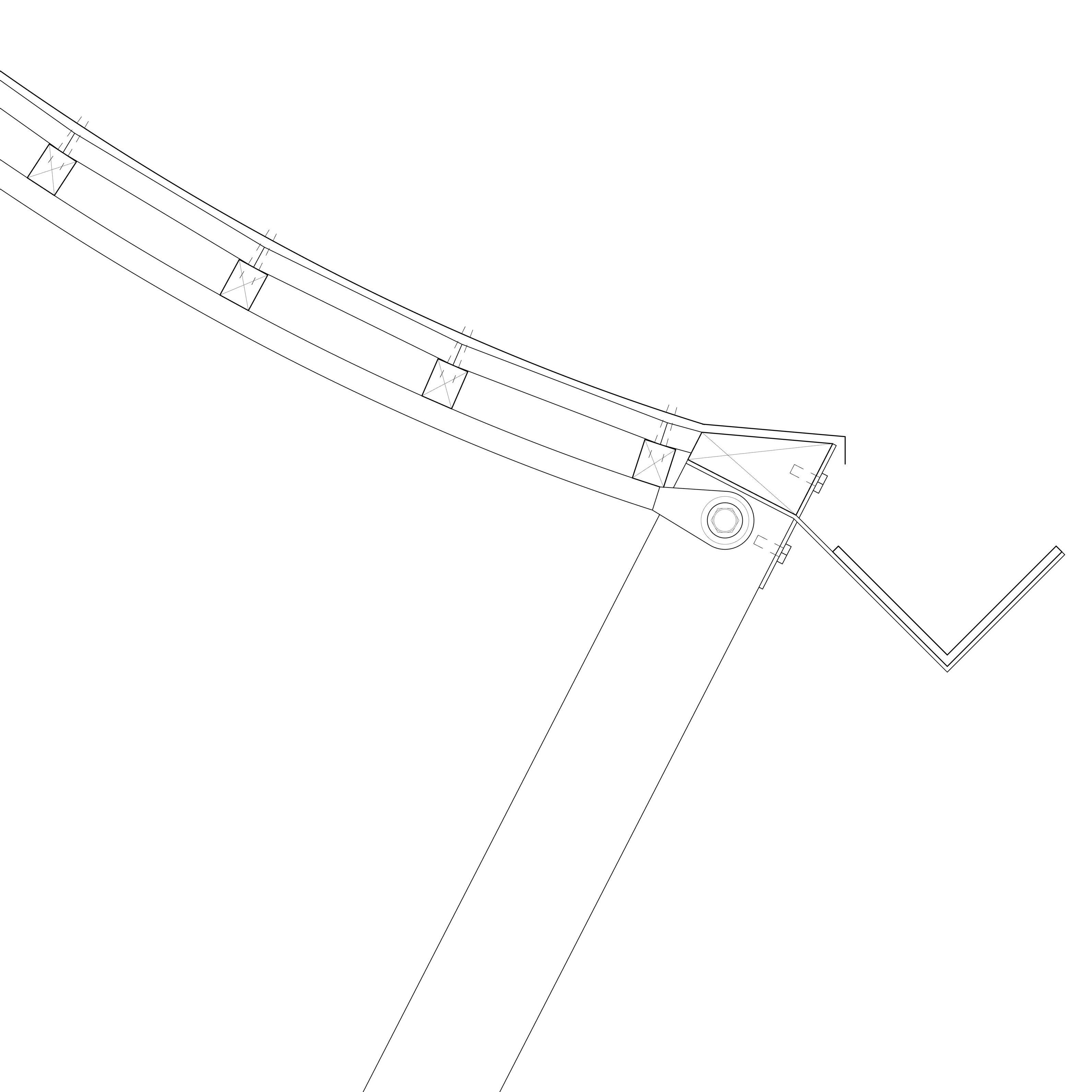
4.
5. Steel plate connection bolted to engineer’s specification
6. Cable anchor
Detail 1:10
9.
10.
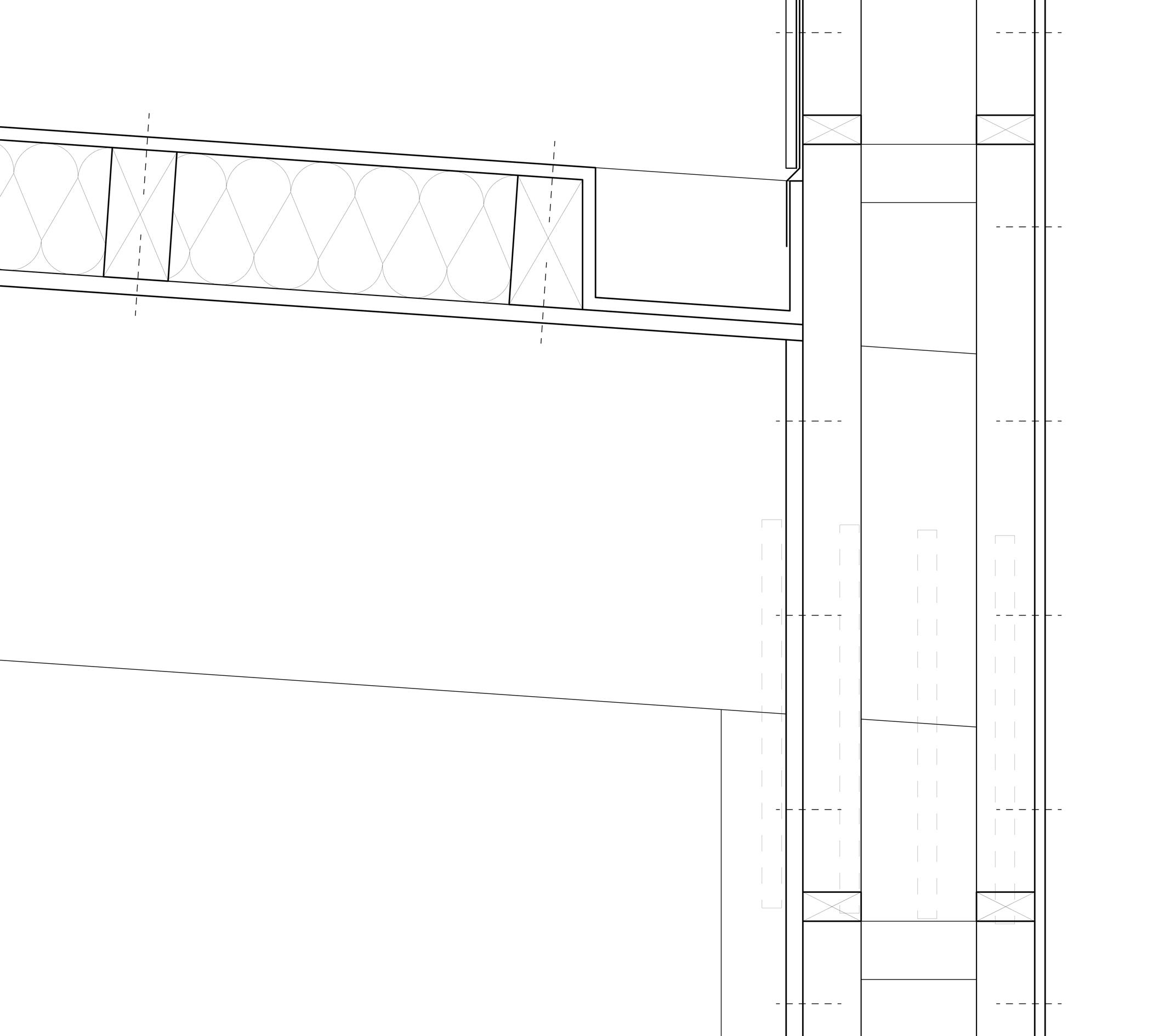

Roof-Theatre Volume Exterior South
Detail 1:10
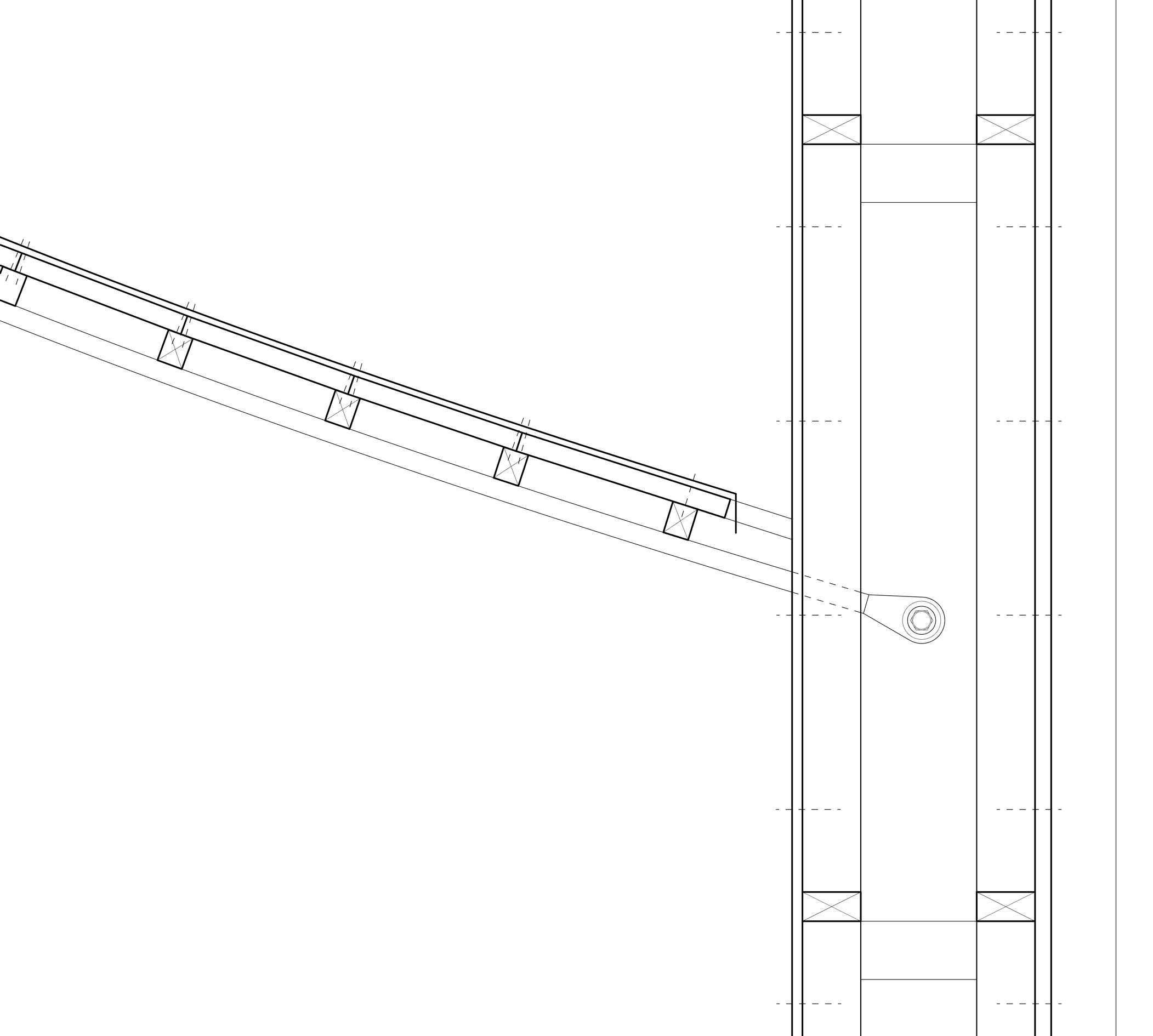
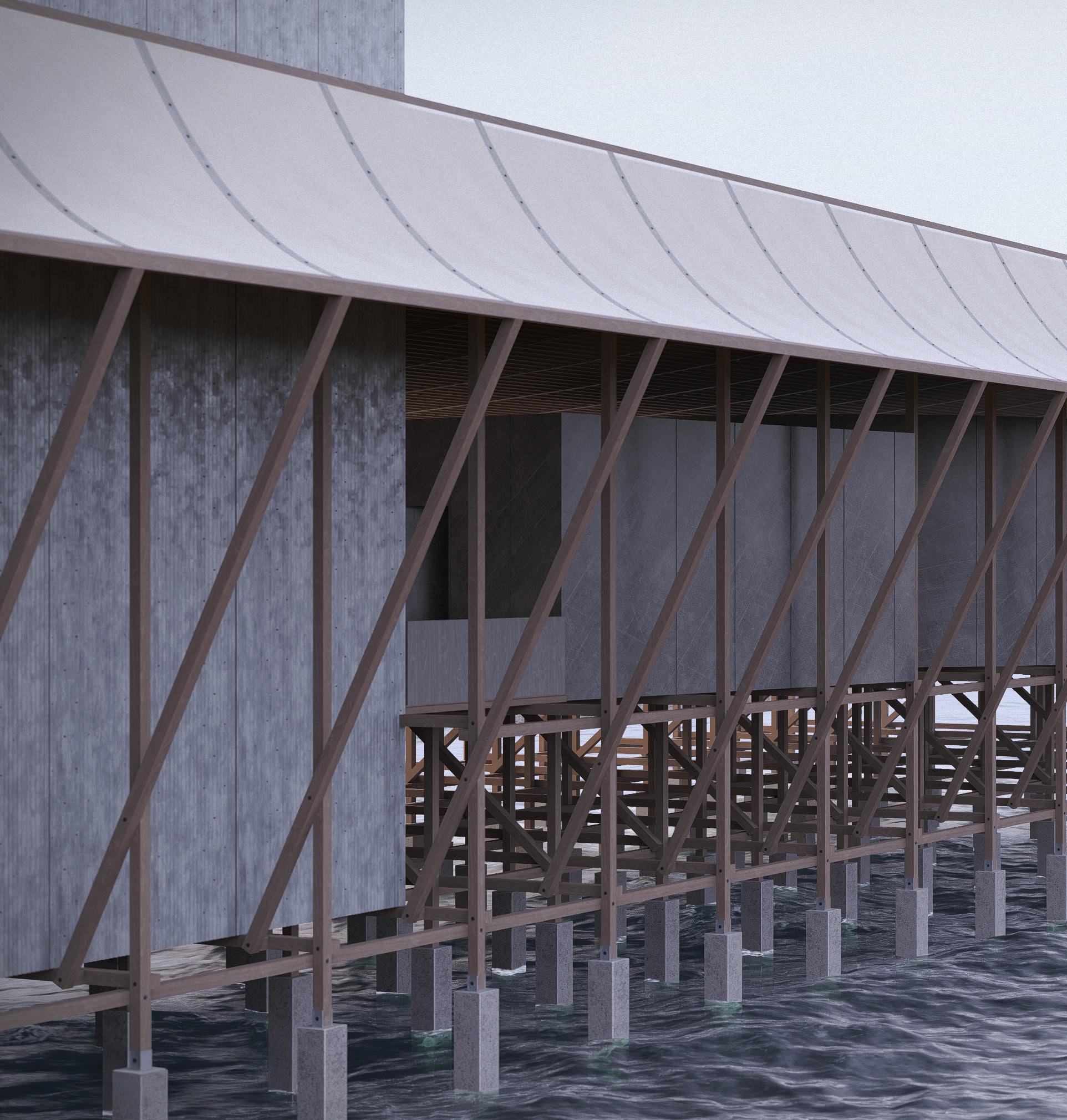


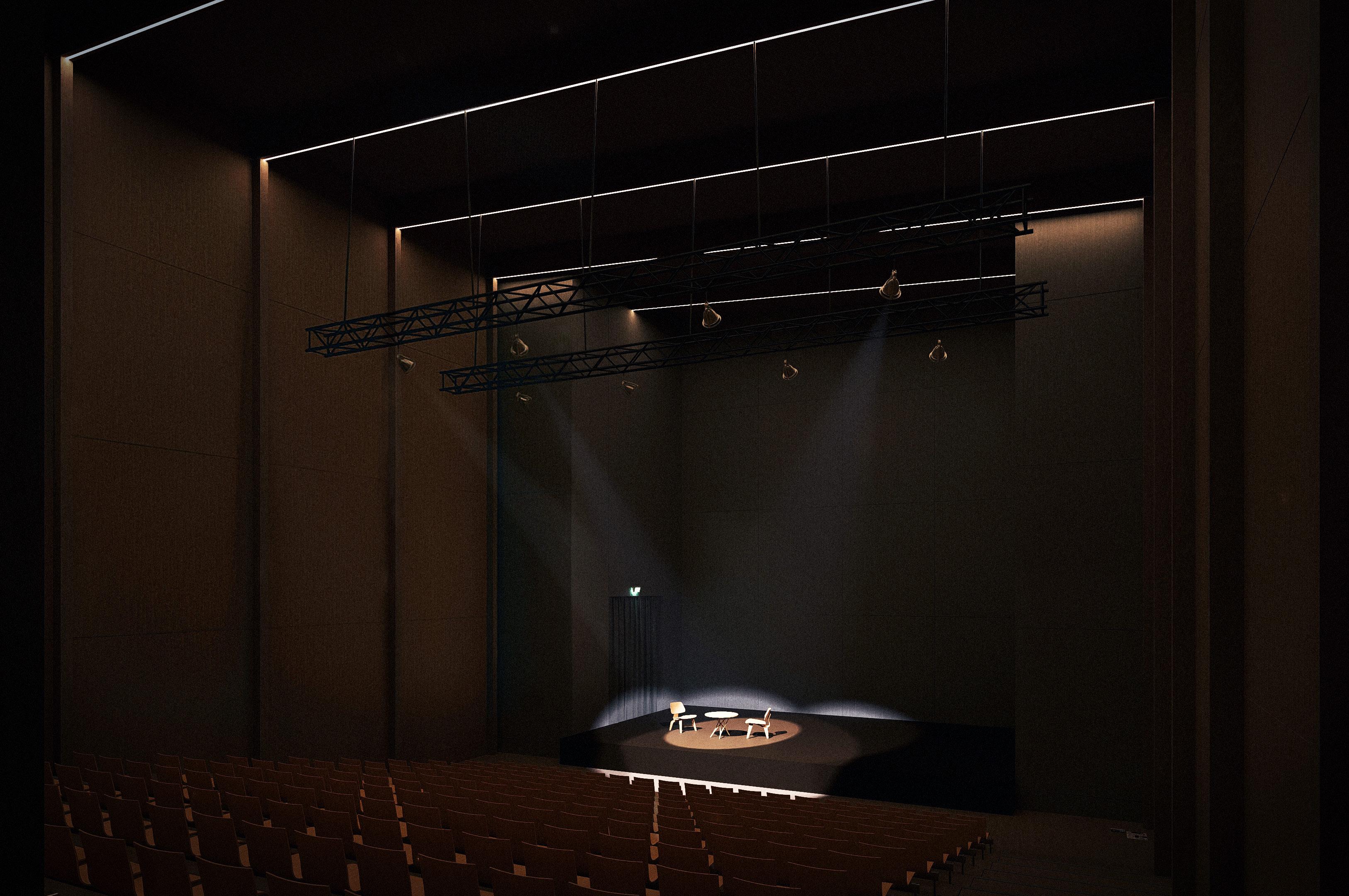

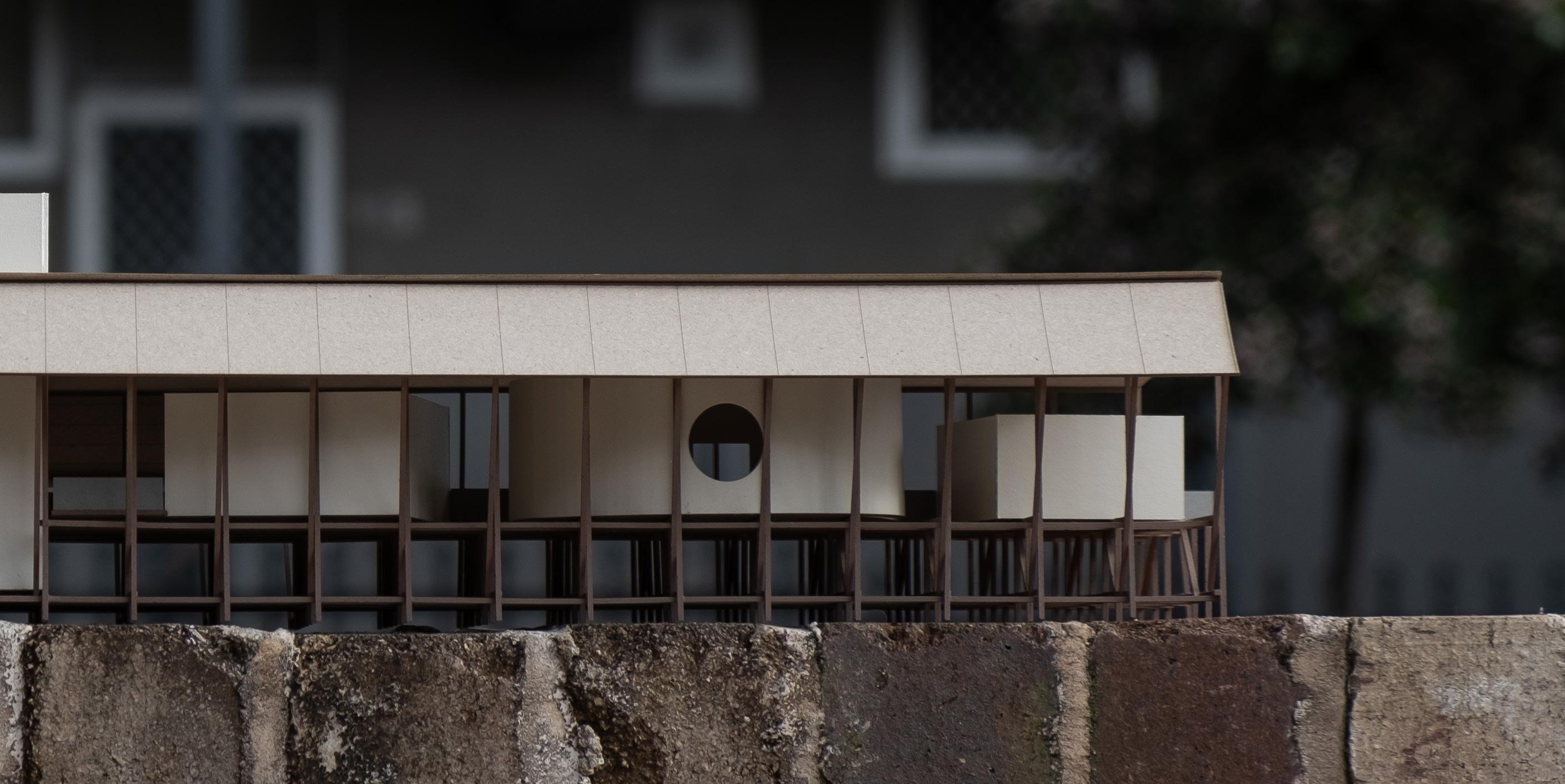

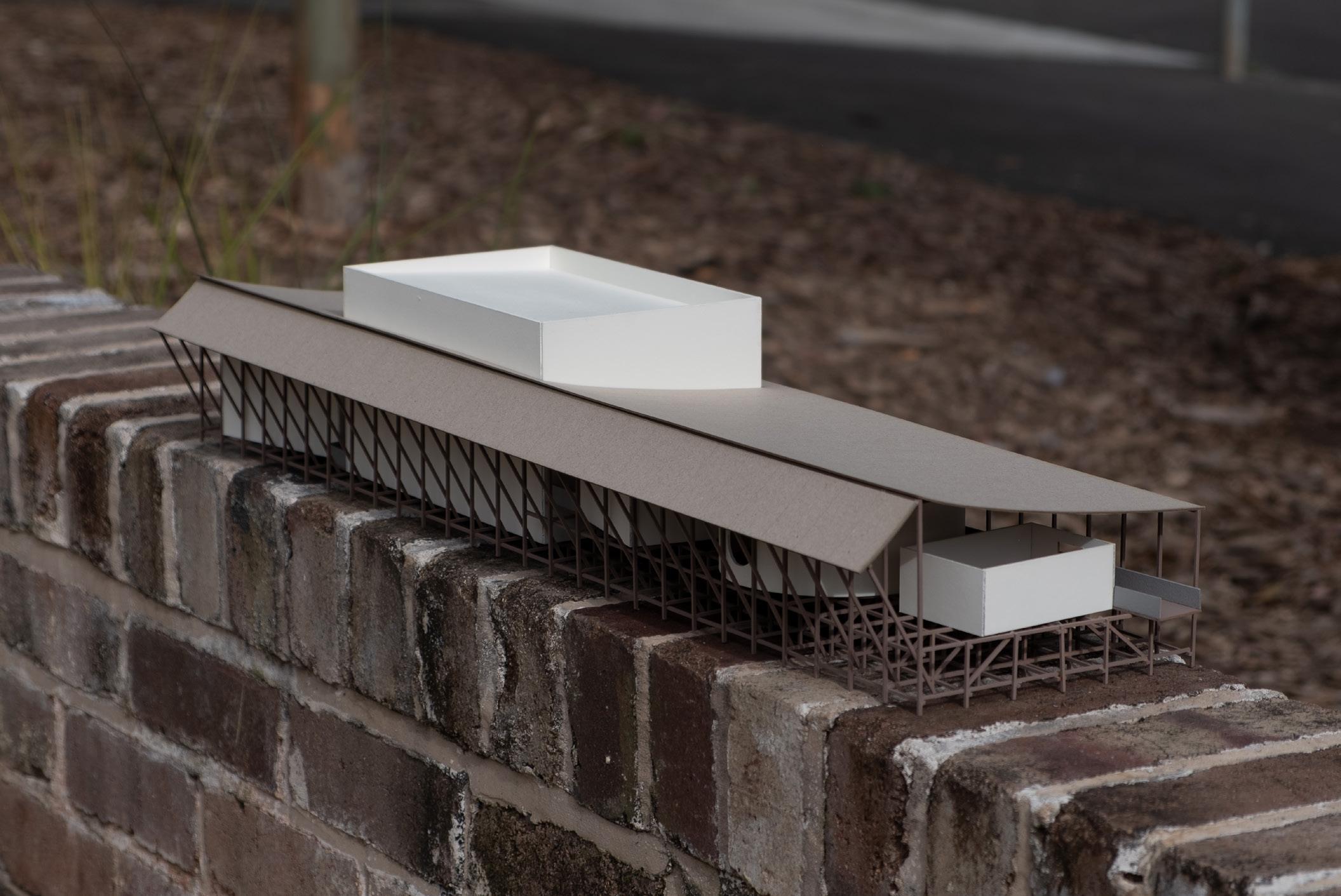
6a – I Need to Live / Paris, France 2024
Atelier Tomas Dirrix – Kunstinstituut Melly / Rotterdam, Netherlands 2023
Carmody Groarke – Bethnal Green Road / London, UK 2024
Caruso St John – Warehouse, Wiedikon / Zurich, Switzerland 2019
Christ & Gantenbein – Kunstmuseum Basel / Basel, Switzerland 2016
NP2F – Centre National des Arts du Cirque / Châlons-en-Champagne, France 2011
OFFICE + Christ & Gantenbein – KANAL, Centre Pompidou / Brussels, Belgium 2018
Robin Boyd – Walsh Street House / Melbourne, Australia 1958
Smiljan Radic – Wood House / Colico Lake, Chile 2015
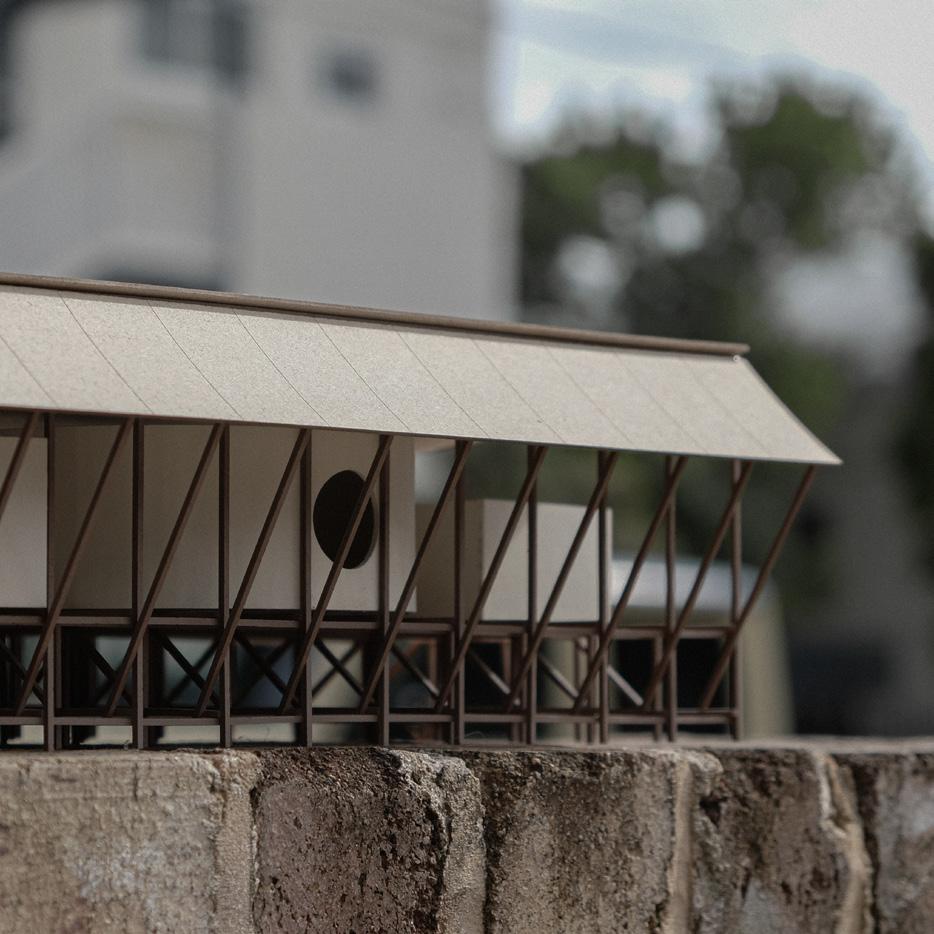
November 2024
