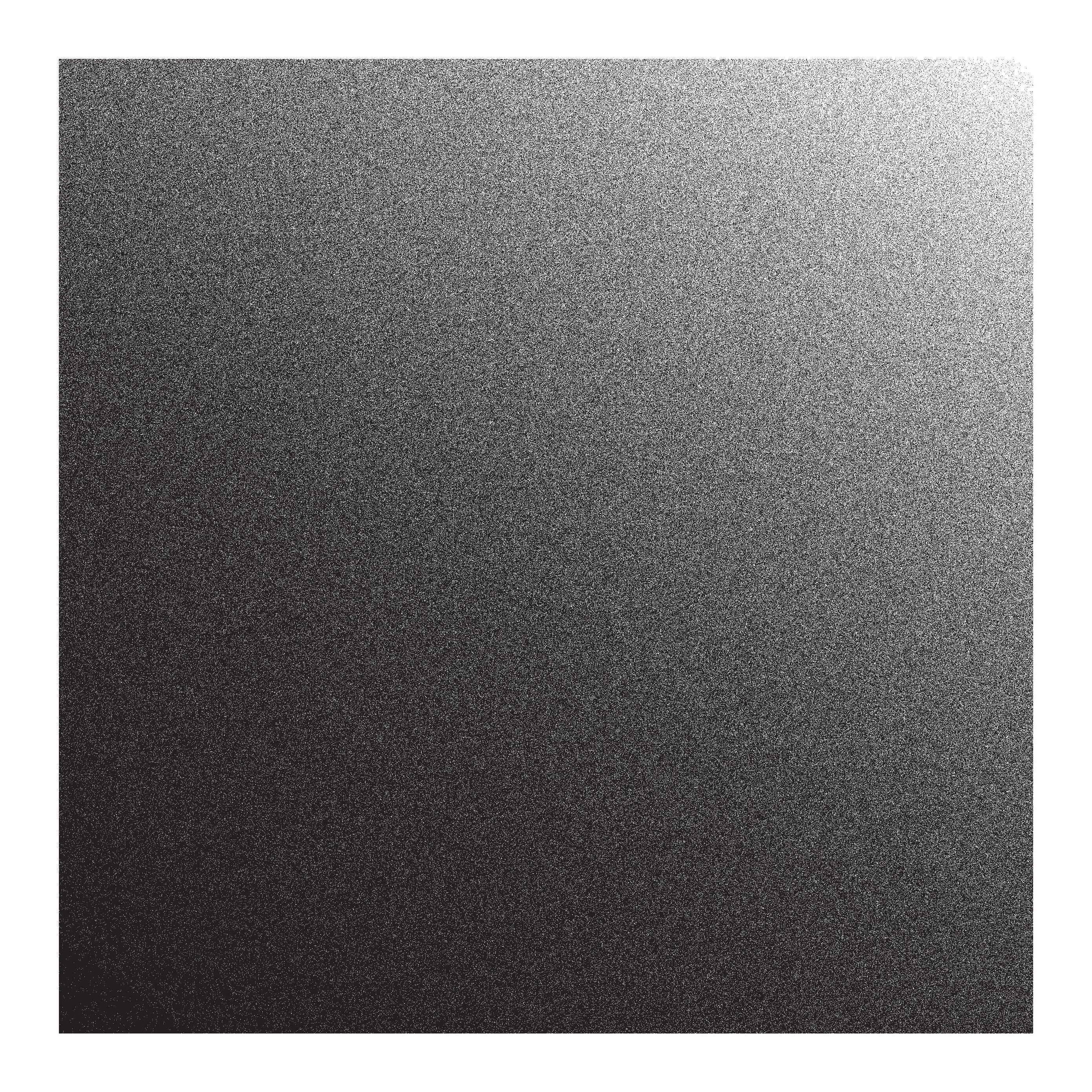

IN MEMORIAM
BDES2026 Architecture Studio 2A
Architectures of Co-Existence
Design Book Portfolio
The University of Sydney
School of Architecture, Design and Planning

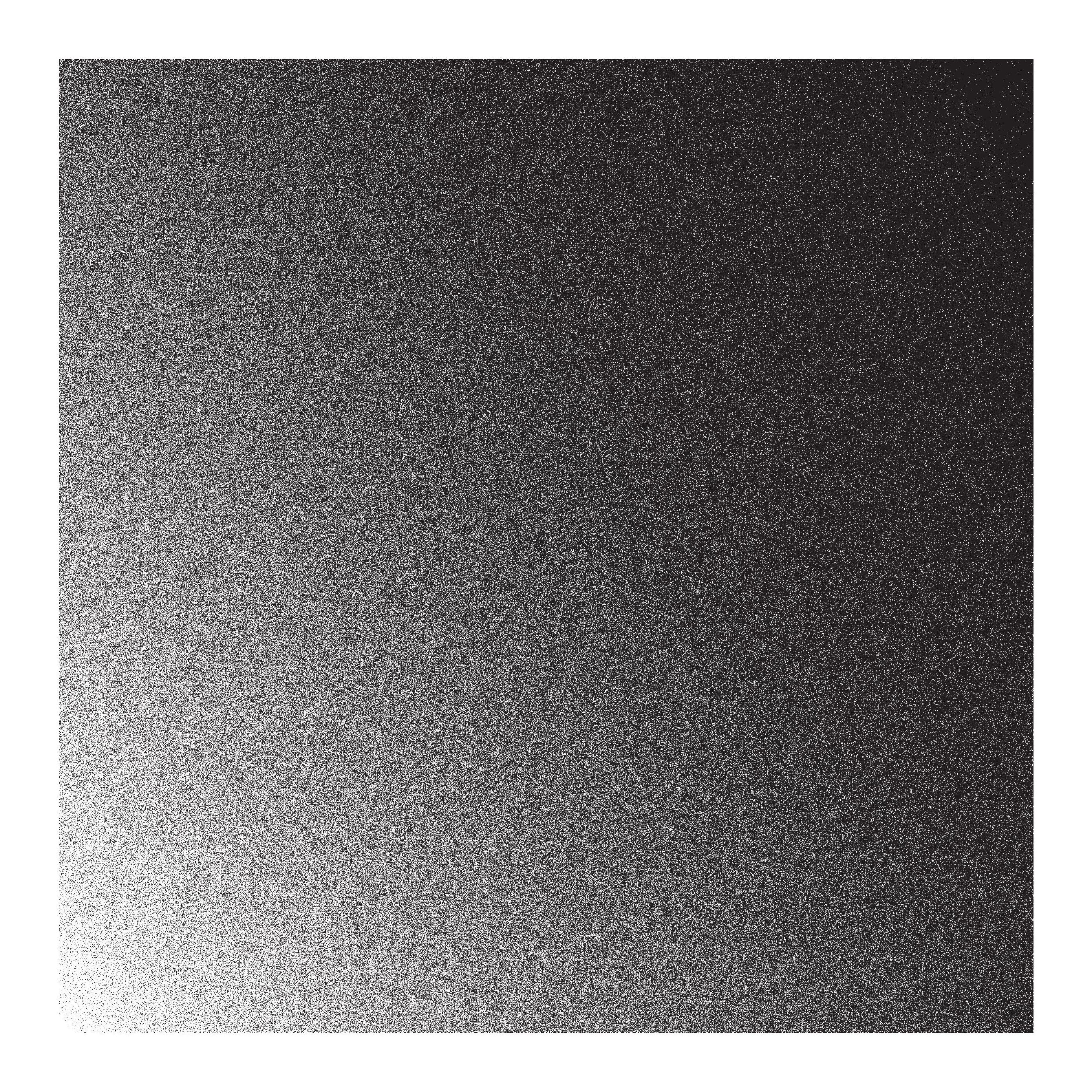
DYLAN SHADBOLT


INTRODUCTION
The unexpected convergence between a CREMATORIUM and JEWELLERY MAKER prompts the exploration of a spatial and conceptual interplay between two seemingly divergent realms - an engagement with the profound moments of human life and the significance of personal artifacts.
IN MEMORIAM is a place for reflection, inspriation, communion, comfort. It takes place in the dense urban fabric of the Sydney CBD at 142 Clarence Street, an unorthodox environment for this coexistence that would usually require a generous allotment of space.
Both programs idealistically involve the transition of materials and hold significant sentimental value. The crematorium, with its solemnity and focus on honoring the departed, symbolises the transformation of life into ashes and the memorialisation of the passed. Correspondingly, the jewellery maker embodies the artistic process of transforming raw materials into precious adornments, representing individuality and cherished personal moments.
As an architecture, the project is designed to explore the intersection of these
common conceptual threads, creating spaces that foster contemplation and creativity. Interconnected zones where the rituals of remembrance coexist with the artistry of crafting jewelry emphasise the continuum of life and enduring nature of memories.
Despite their differences, a considered integration of each program’s functional requirements as well as empowering their inherent symbolisms to harmonise, facilitates a thought-provoking and meaningful coexistence.
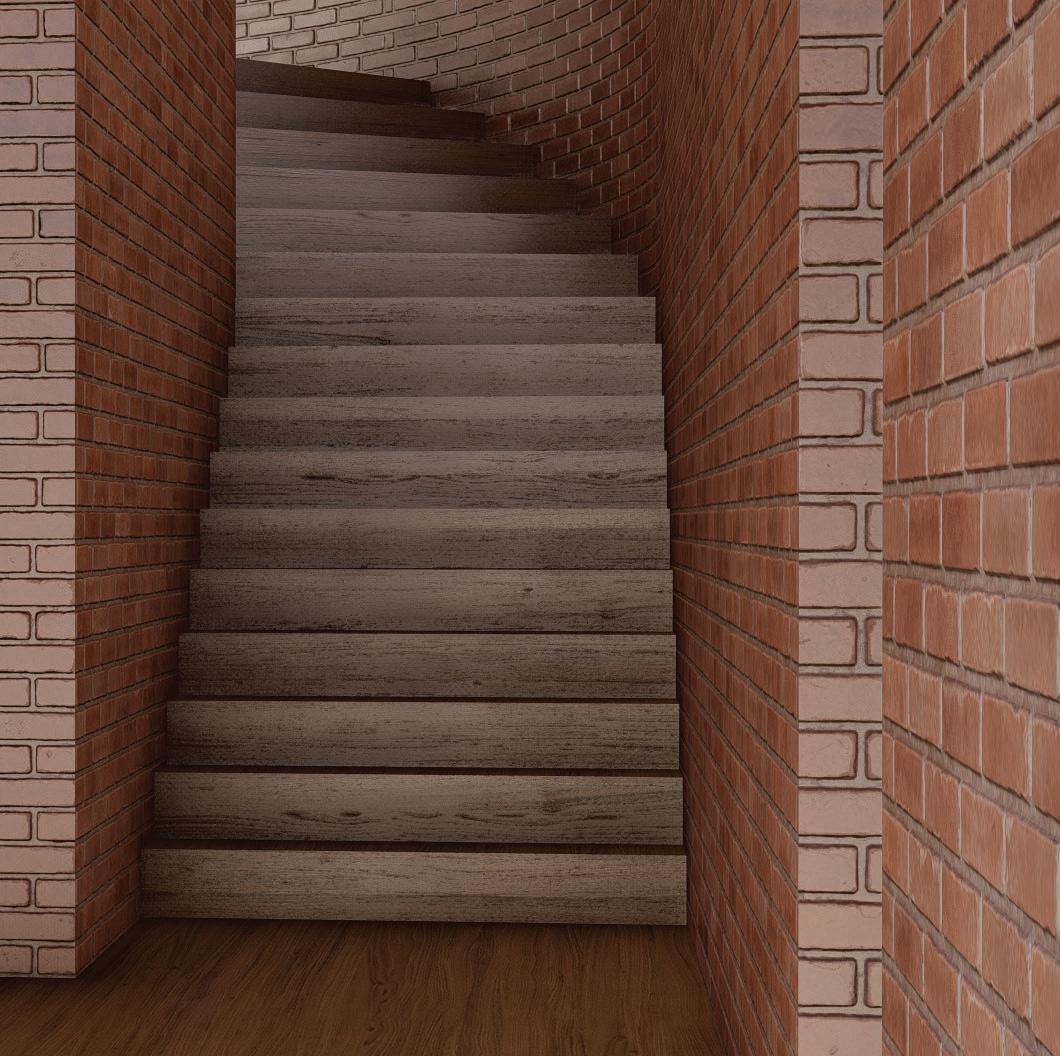
PROGRAMMATIC CONCERNS
CREMATORIUM
n. a place where a dead person’s body is cremated, i.e. dispose of (a dead person’s body) by burning it to ashes, typically after a funeral ceremony.
A modern crematorium exists as a purely functional building. A production line where bodies go in and urns of ash come out, they are hidden from view, the reality of death far removed from a mourners
perspective. Interiors are clean, sterile, inhuman. In an urban context, does one decide to conceal the building’s purpose, only revealing itself onto to those who venture inside - or does the building display its chimneys proudly, a visual manifestation of the commemoration of death? The latter presents an opportunity to strip the program back to its core, allowing for a deeply personal process of grief for mourners as they say goodbye
to loved ones. The project aims for a disposition of serenity and solemnity while simultaneously embodying warmth, imperfection and emotion.
These two reformed programs intersect and complement one another, a common thread of sentimentality expressed through the space they share, its circulatory arrangement and an organic materiality a triumphant representation of transformation and monumentality, as a decisive rejection of sterile architectures.
JEWELLERY MAKER
n. a person who makes jewellery.
JEWELLERY
n. personal ornaments, such as necklaces, rings, or bracelets, that are typically made from or contain jewels and precious metal.
MAKER
n. a person or thing that makes or produces something
Conversely, a jewellery maker in today’s world serves as a remnant of the past, where bespoke jewellery was made meaningfully to fit the specific needs of a client. In the present day, commercial jewellery making leans towards the mass-produced, appealing to the materialistic tendencies of the modern world. Excess and luxury accompanies a void of meaning or sentiment, jewellery for jewellery’s sake. In a subversion of this norm, the
project includes a community making hub and studio, where jewellers collaborate and inspire one another. The space is designed to allow for creativity, where mourners can develop distinctive artefacts with a maker. Furthermore, metalworking as a form of expression is seen through urn making. Holistically, a character of sentimentality, communion and comfort is imbued throughout the programming.
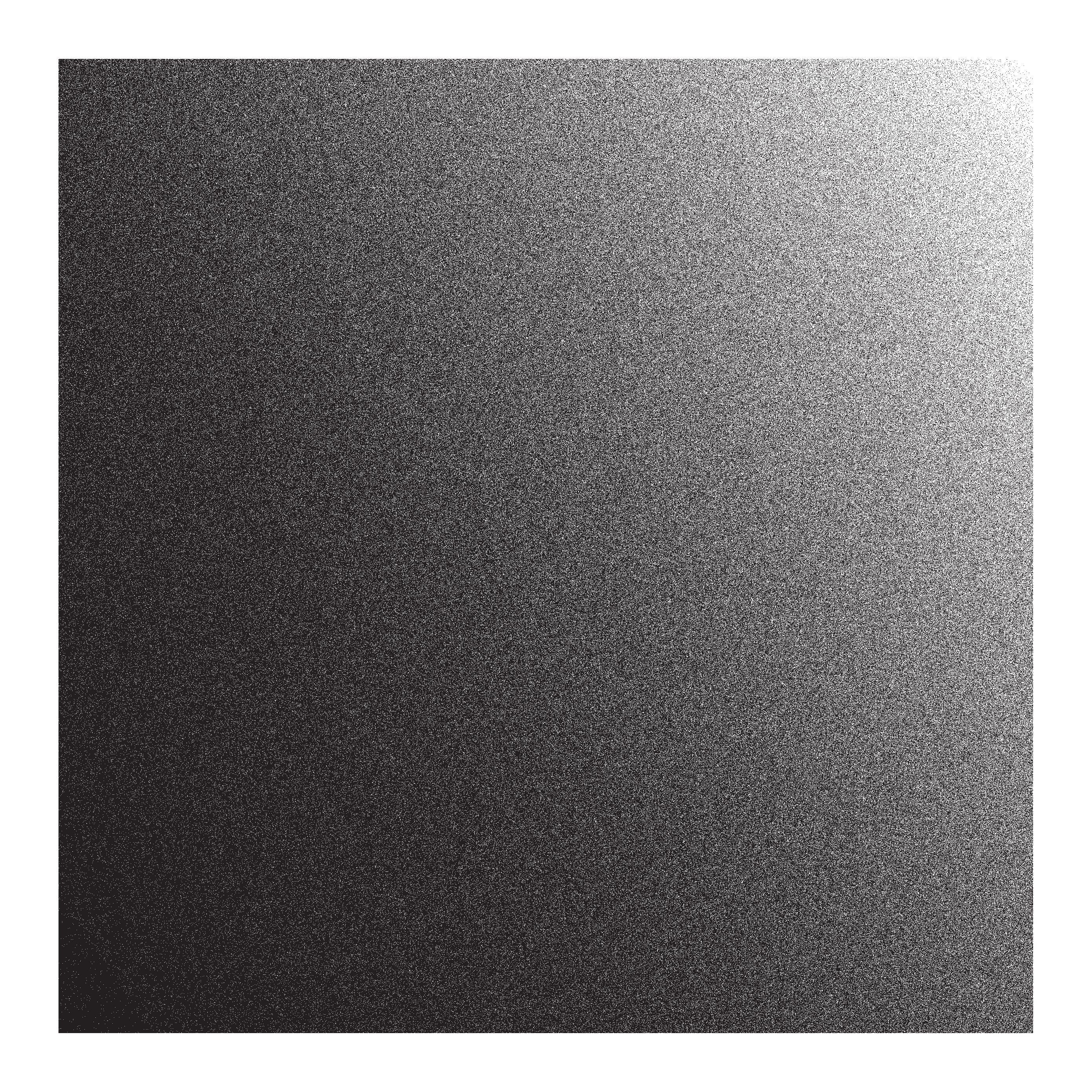
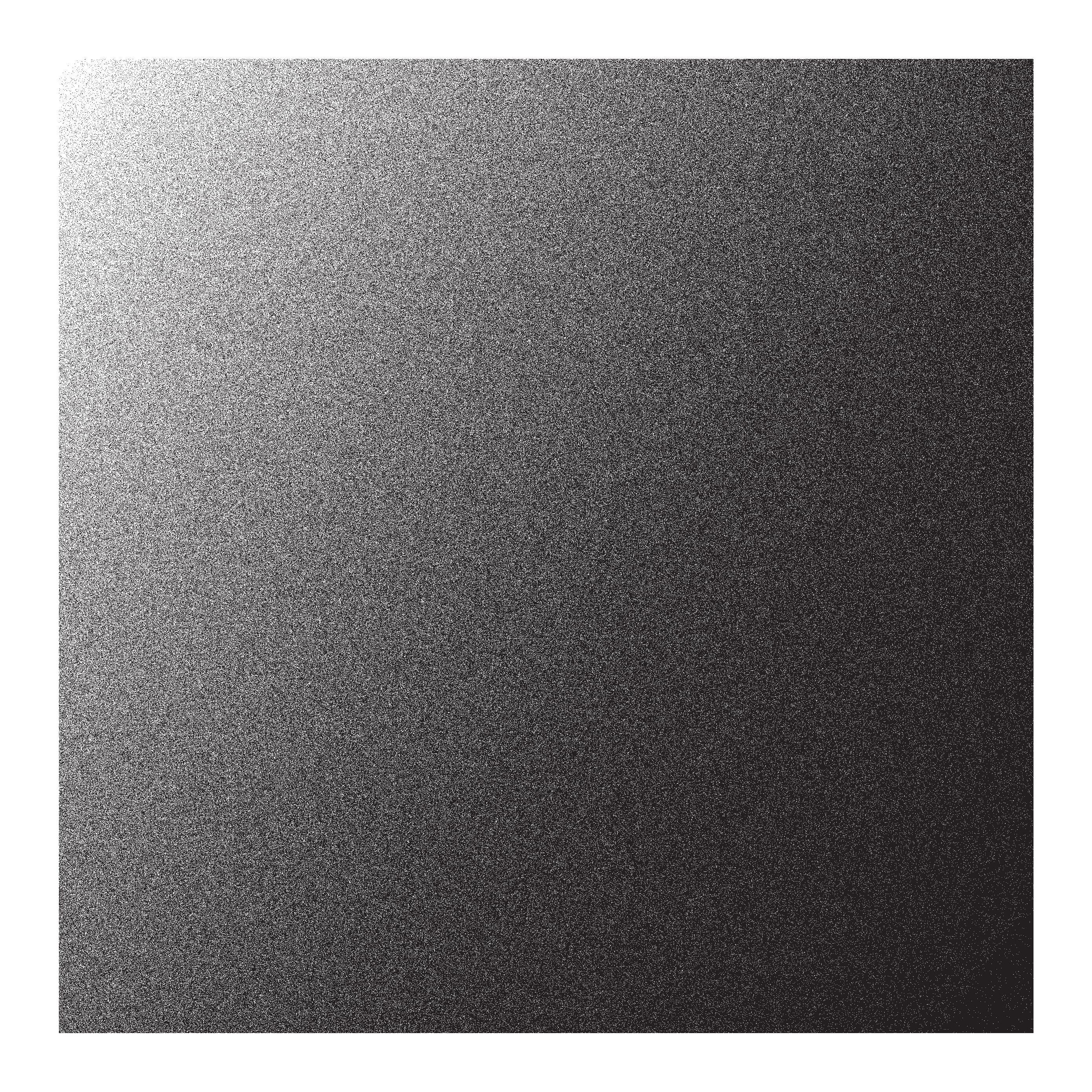

CONCEPT

ORTHOGRAPHIC DRAWINGS
Items emblematic of each of the programs were chosen to be drawn at 1:1, presenting not only the outer appearance of the object, but communicating its inner workings.
A jeweller’s loupe was chosen as an item representative of a jewellery maker, highlighting in particular their unique point of view in relation to a crematorium. It evokes a certain spatial quality, with curved more organic shapes fitting inside a rectilinear volume.
The urn is immediately the object relating to the perception of a crematorium. It acts as an impermeable container, keeping the transformed remains of the passed away from sight. Made from metal, it may well become a product of the jewellery maker.
MATERIAL EXPERIMENTATION
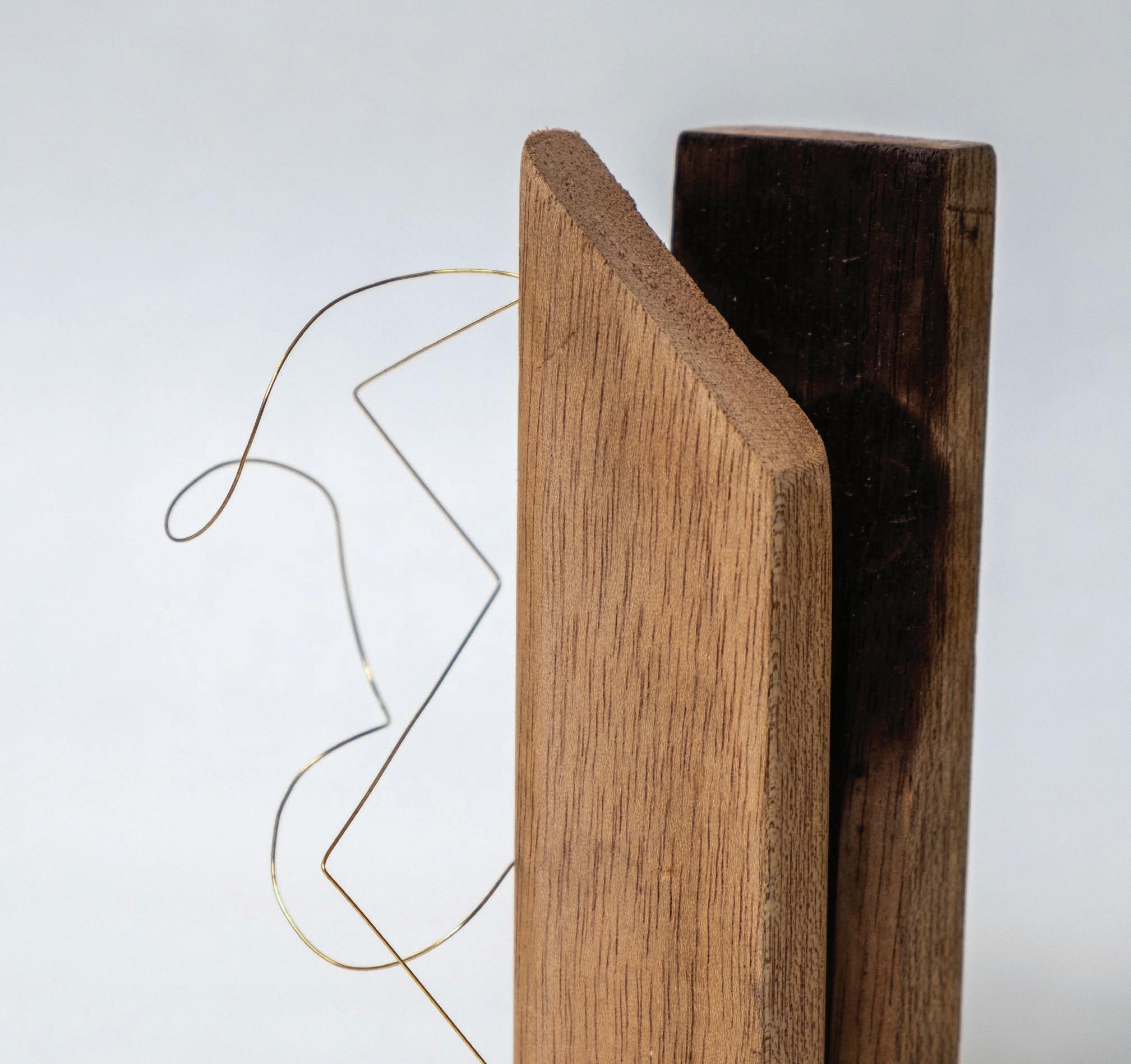
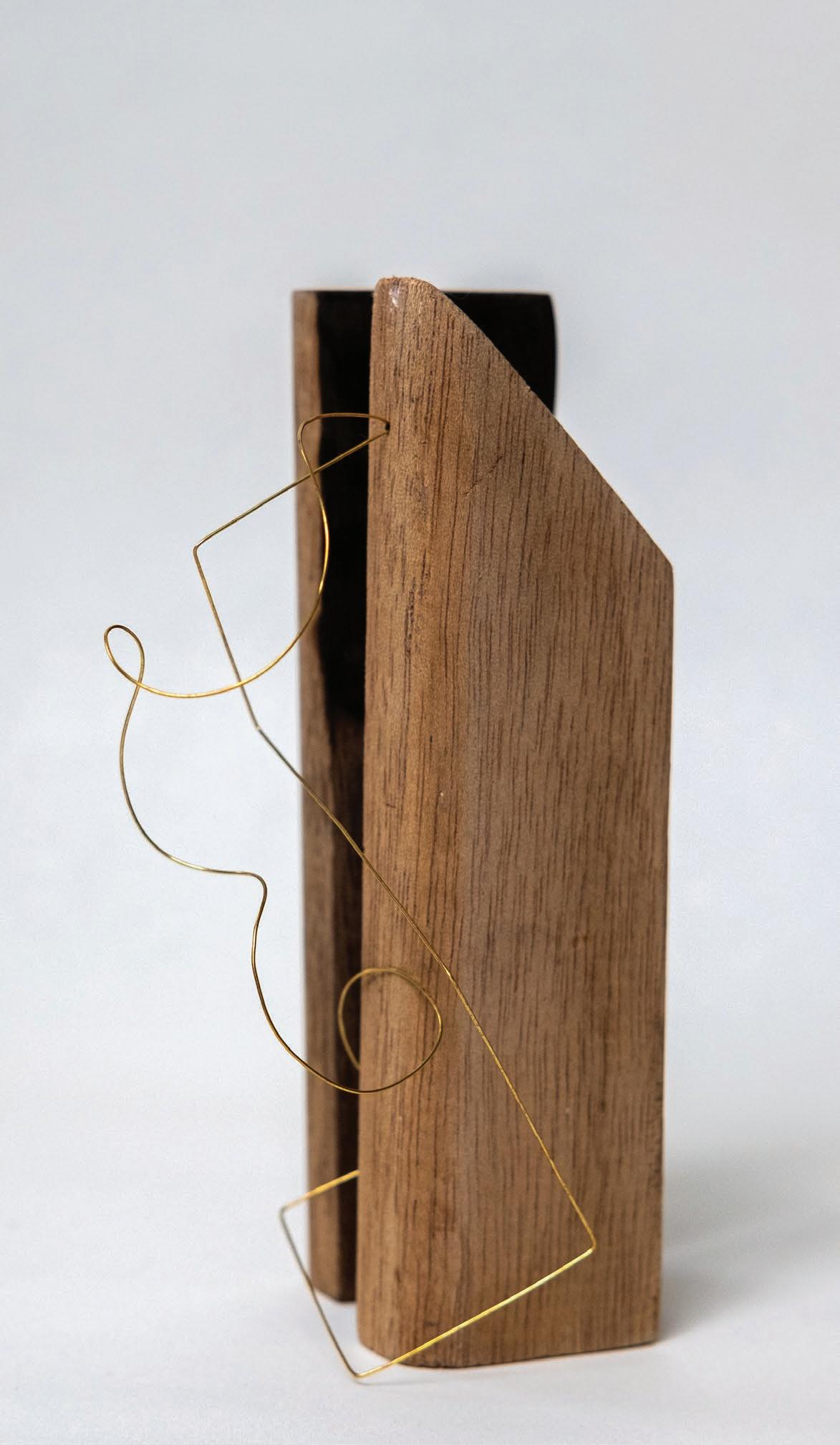
The theme of transformation is seen not only in the program’s processes themselves, but are also seen in materials reflective of the programs - wood and wire - which can be polished, sanded and turned into perfect commodity. However, these same materials are able to be degraded, wire tarnishing under a human’s touch, wood splintering across its grains, and fire’s ability to leave behind ash.

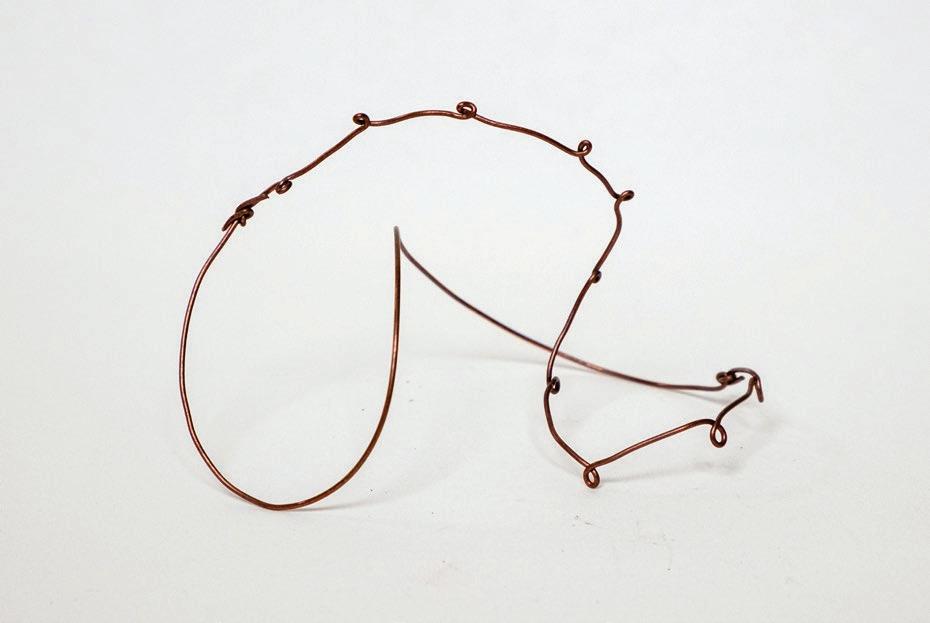
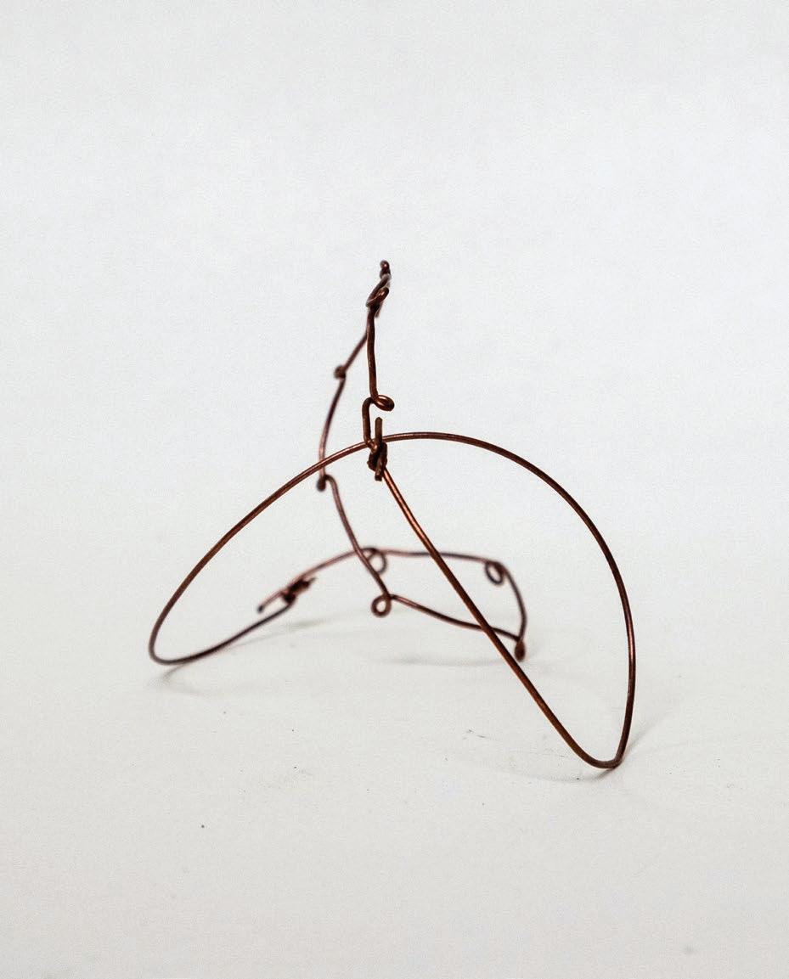
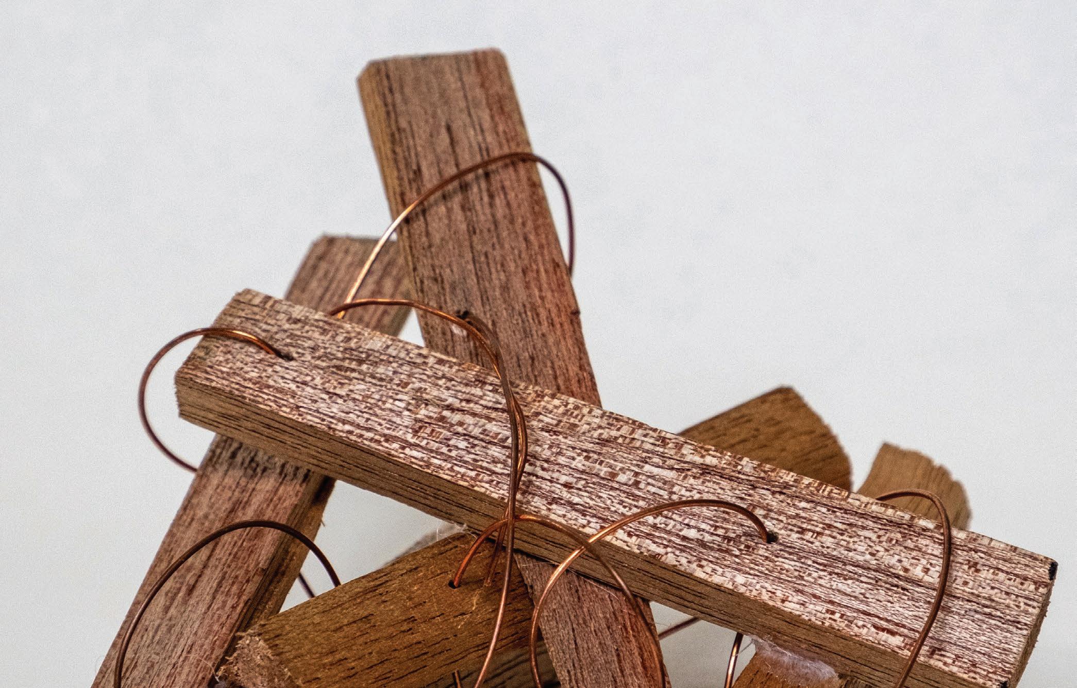
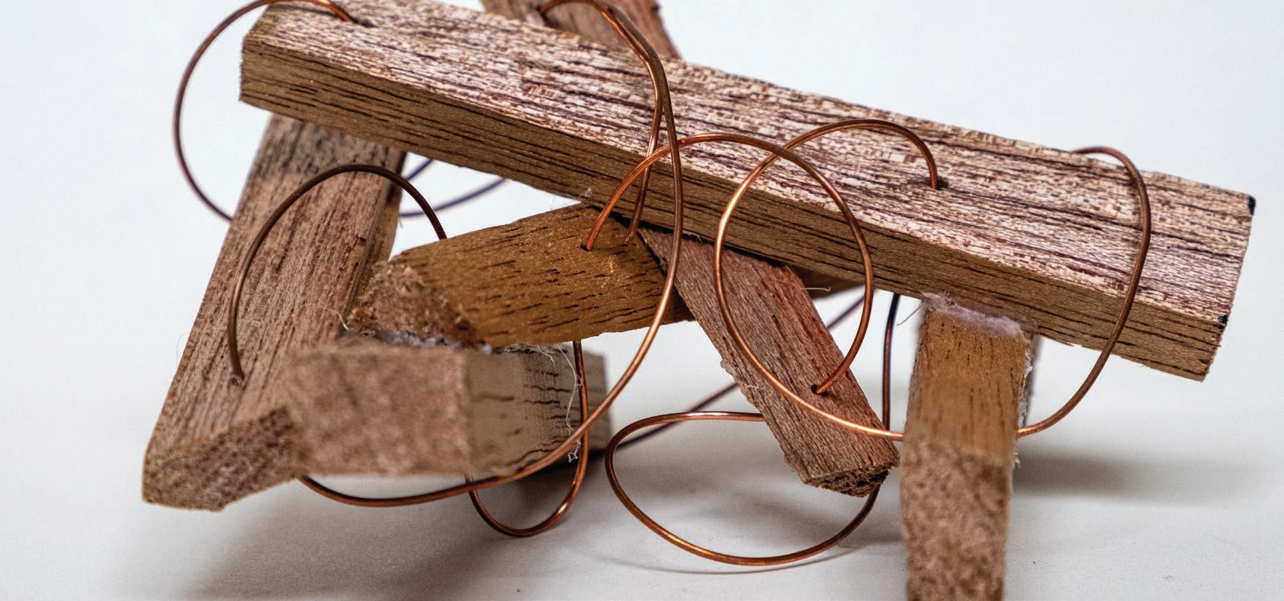
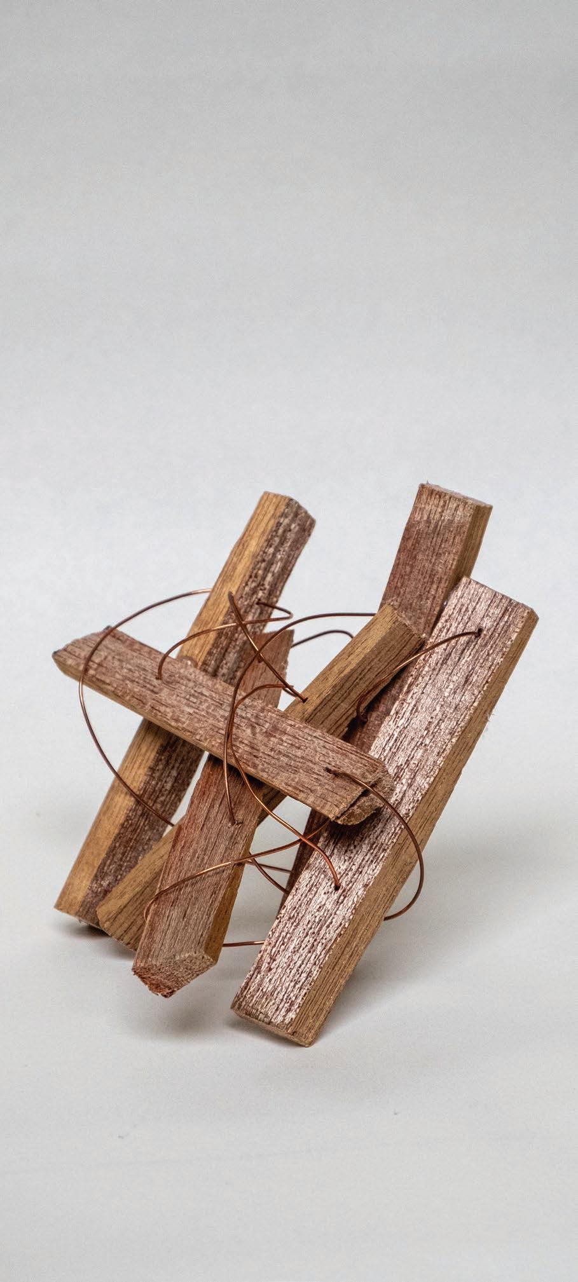
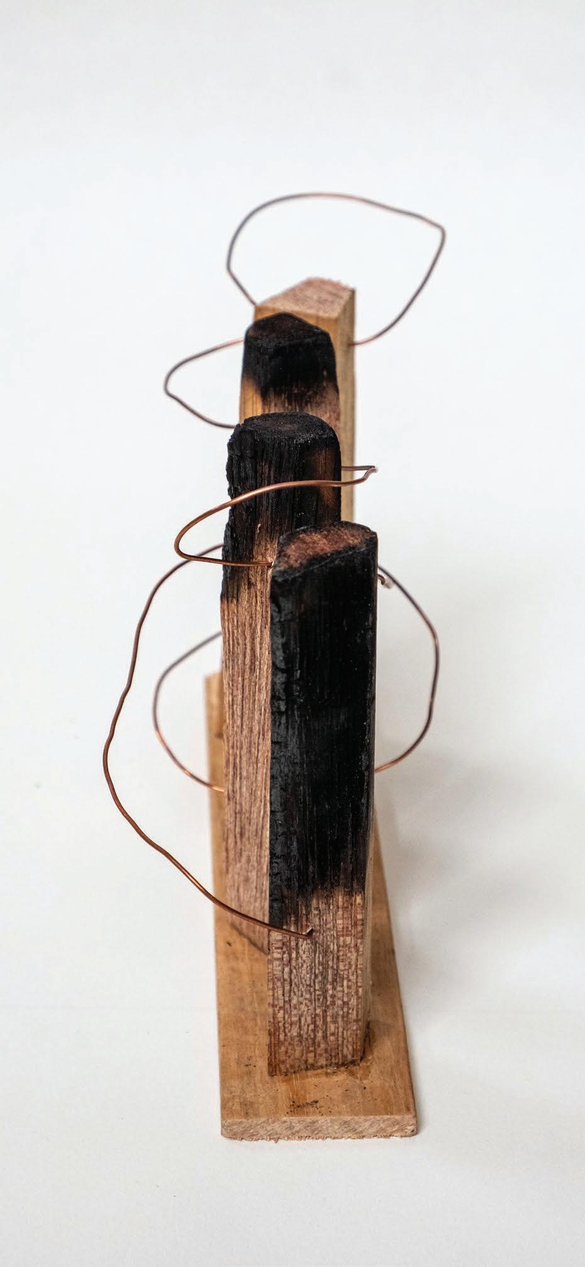
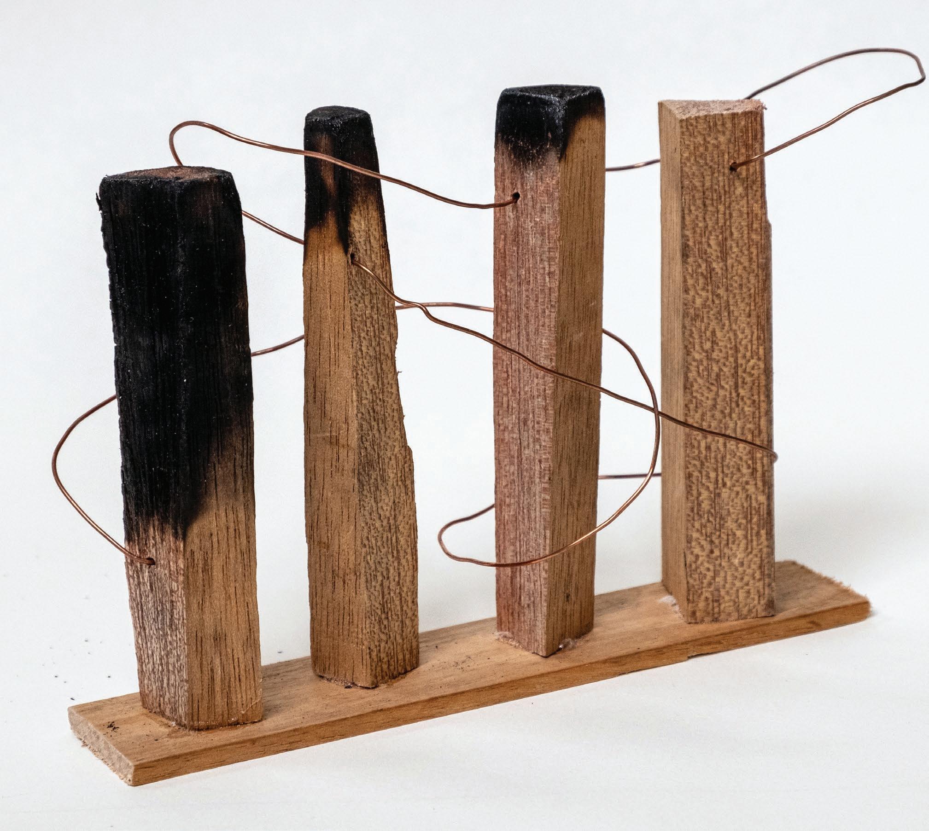
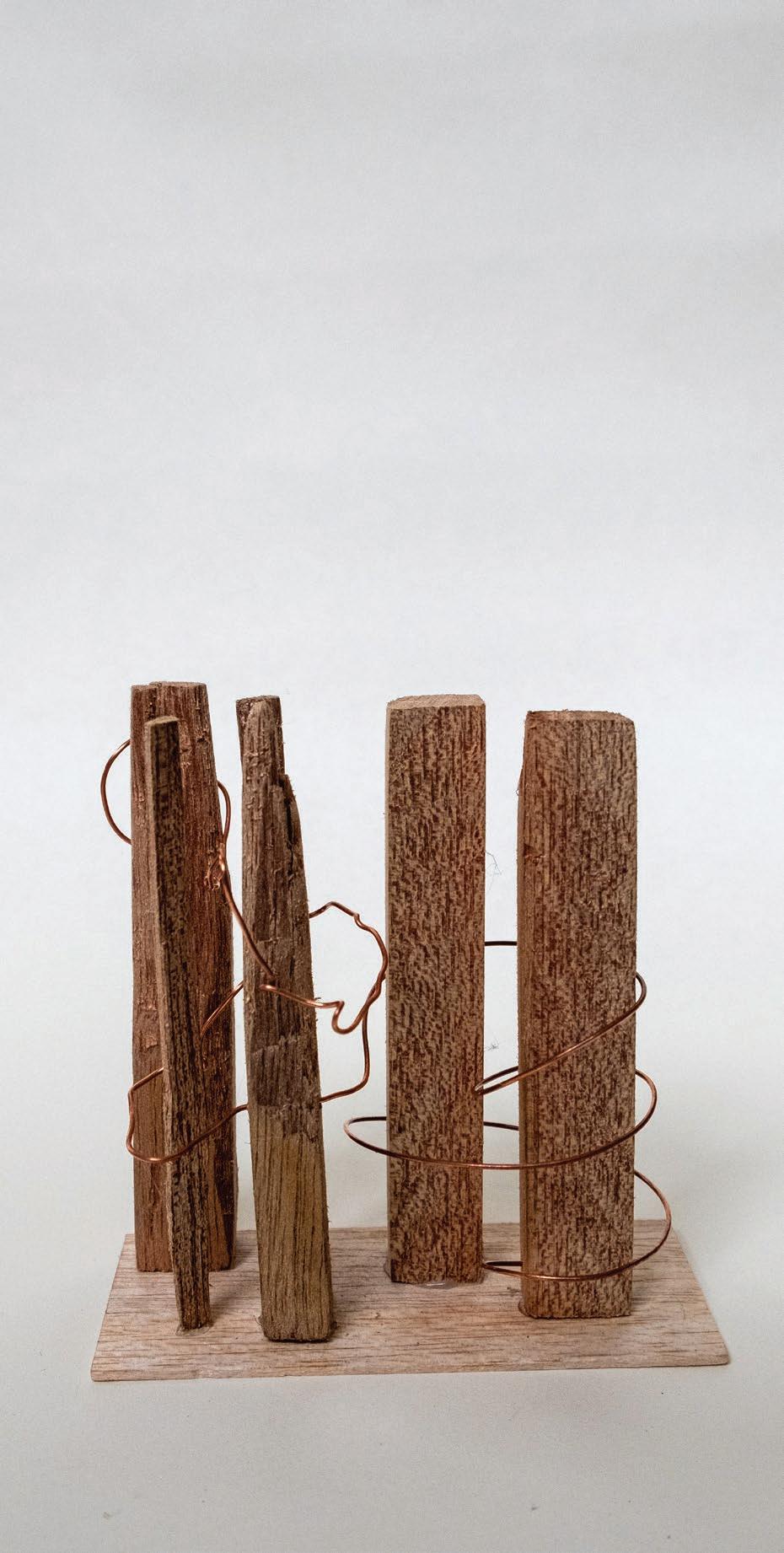
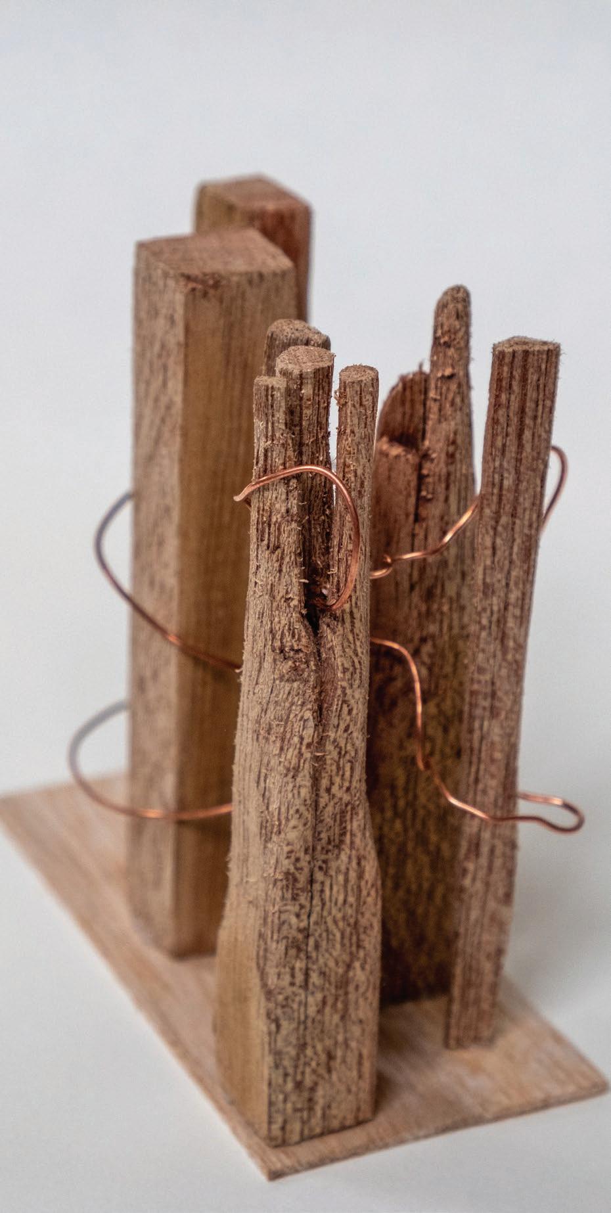
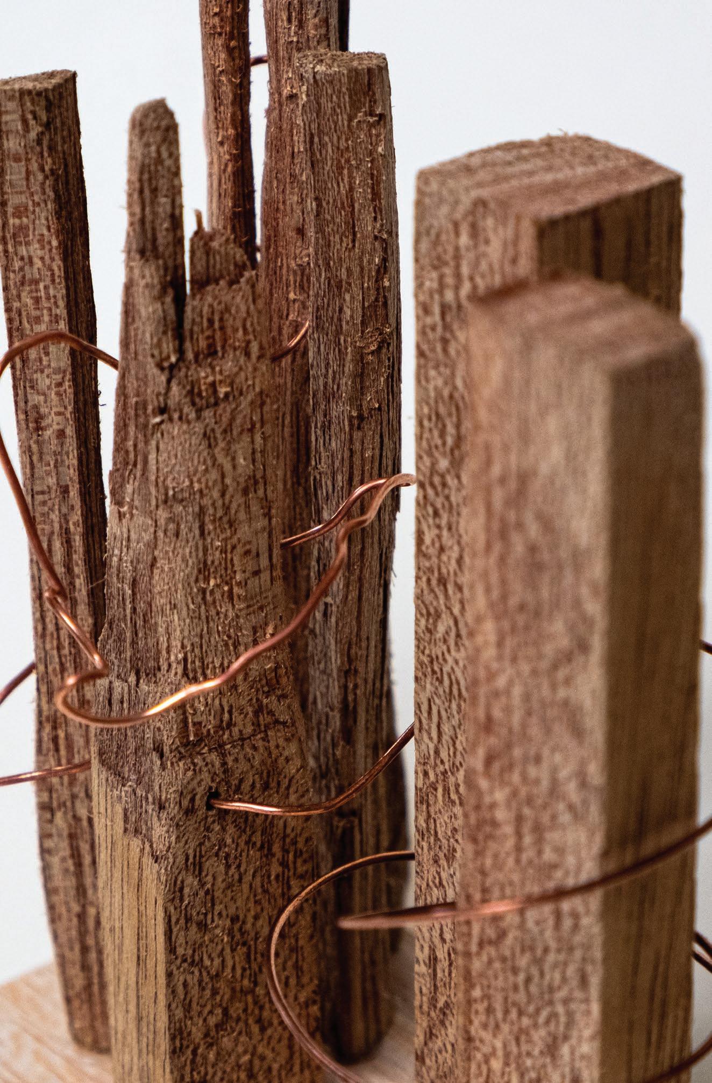
Furthermore, the material experimentation lends itself to expressing the overarching idea of sentimentalism with its organic and unpredictable forms. It is decisively anti the architecture of sterilitytwisted ends, sharp corners, rough textures. It relates to the imperfections of the course of life itself, but also to the qualities of materials as they age. Copper and timber both wear with time, with these patinas providing opportunity through the project to further highlight the transformative impacts of the programs.
COLLAGE
In contemporary times, both programs of crematorium and jewellery maker have fallen victim to a rising tide of commodification, with a focus on function, sterility and mass production. Any meaning on the individual human scale has been lost. In essence, they share the same pollutive output, as represented on the collage. While jewellery maintains a disposition of lightness, delicacy and elegance, the circumstances of cremation remain grounded, and earthly. Interestingly, sharing and ending up at the same origin as many of the gemstones that end up in jewellery.
CONCEPTUAL FRAMEWORK
Through investigations involving conceptual model making, orthographic drawing and collaging, the holistic conceptual conclusion for the coexistence of a jewellery maker and crematorium involve the notions of TRANSFORMATION, SENTIMENTALITY, and MONUMENTALISM. This manifests itself thorughout the scheme programatically as well as through careful consideration of materiality, light and space.
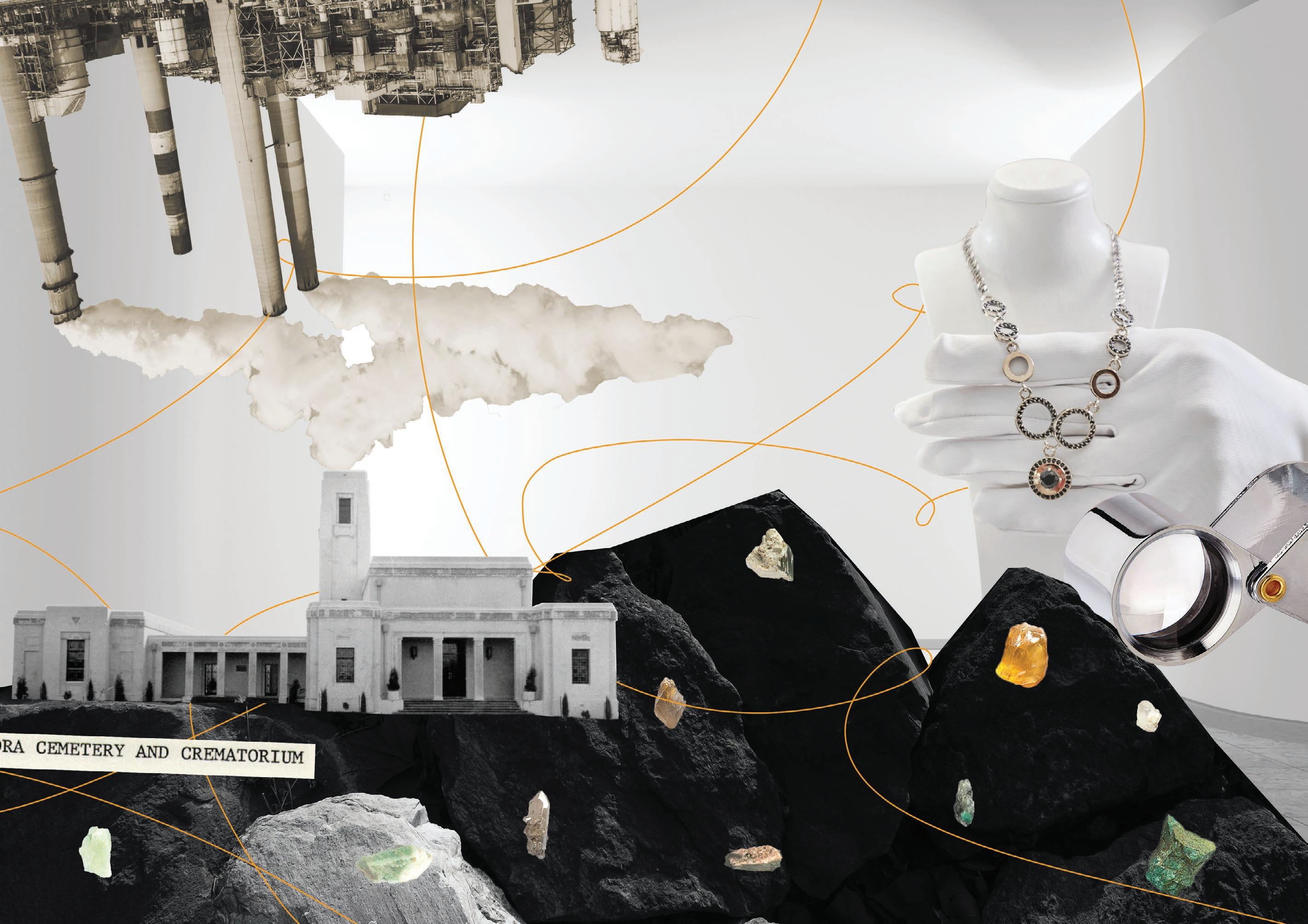




SITE

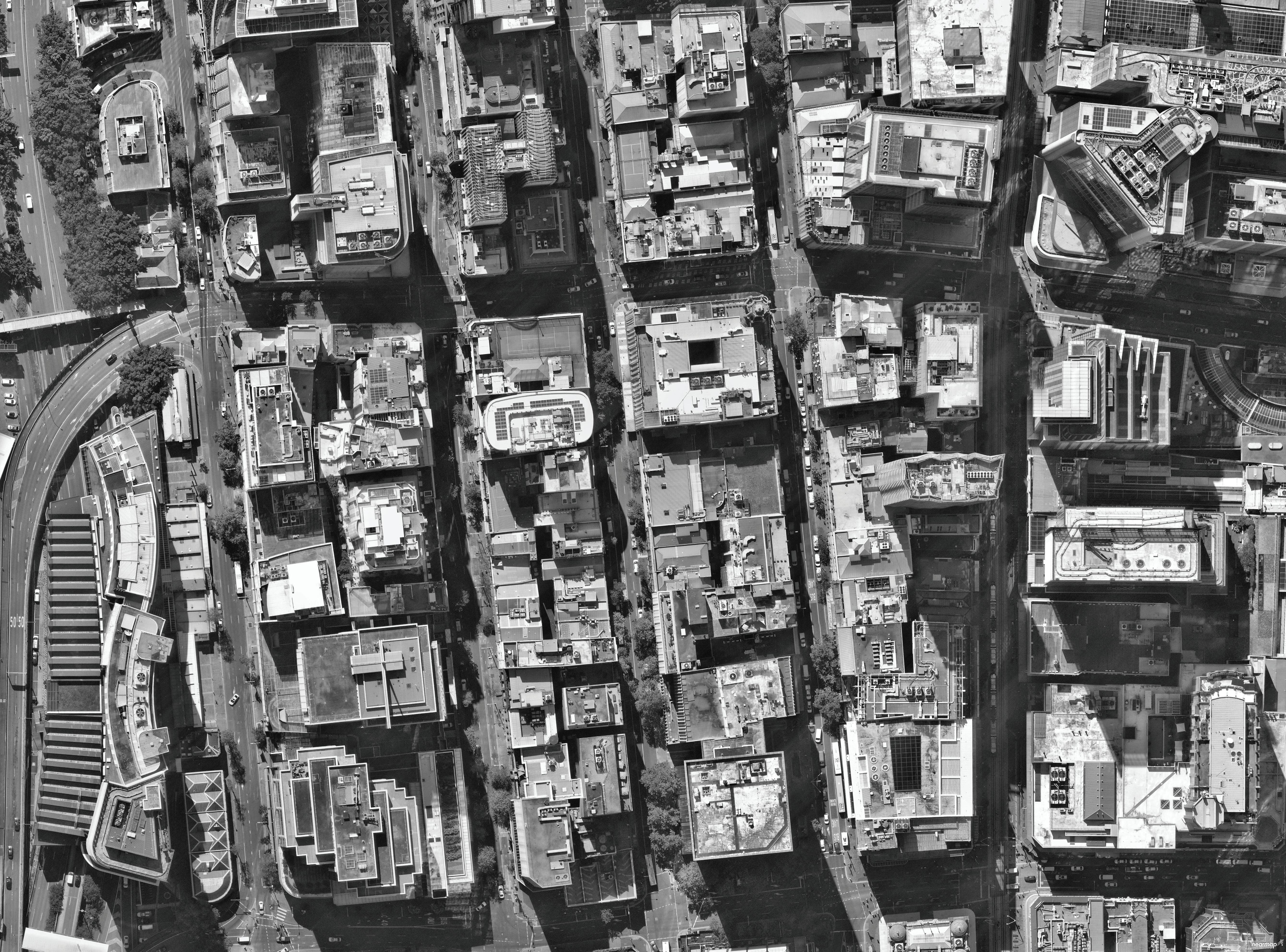
Gadigal Country 142 Clarence Street
Sydney NSW 2000

1. 3.5m wide footpath
2. One way northbound road
3. Single bus lane
4. Mixed use zoning - retail and office space
While IN MEMORIAM joins a significant cohort of jewellery makers located in the CBD, it marks the first open to community/public use, as well becoming the first ceremony space and crematorium.
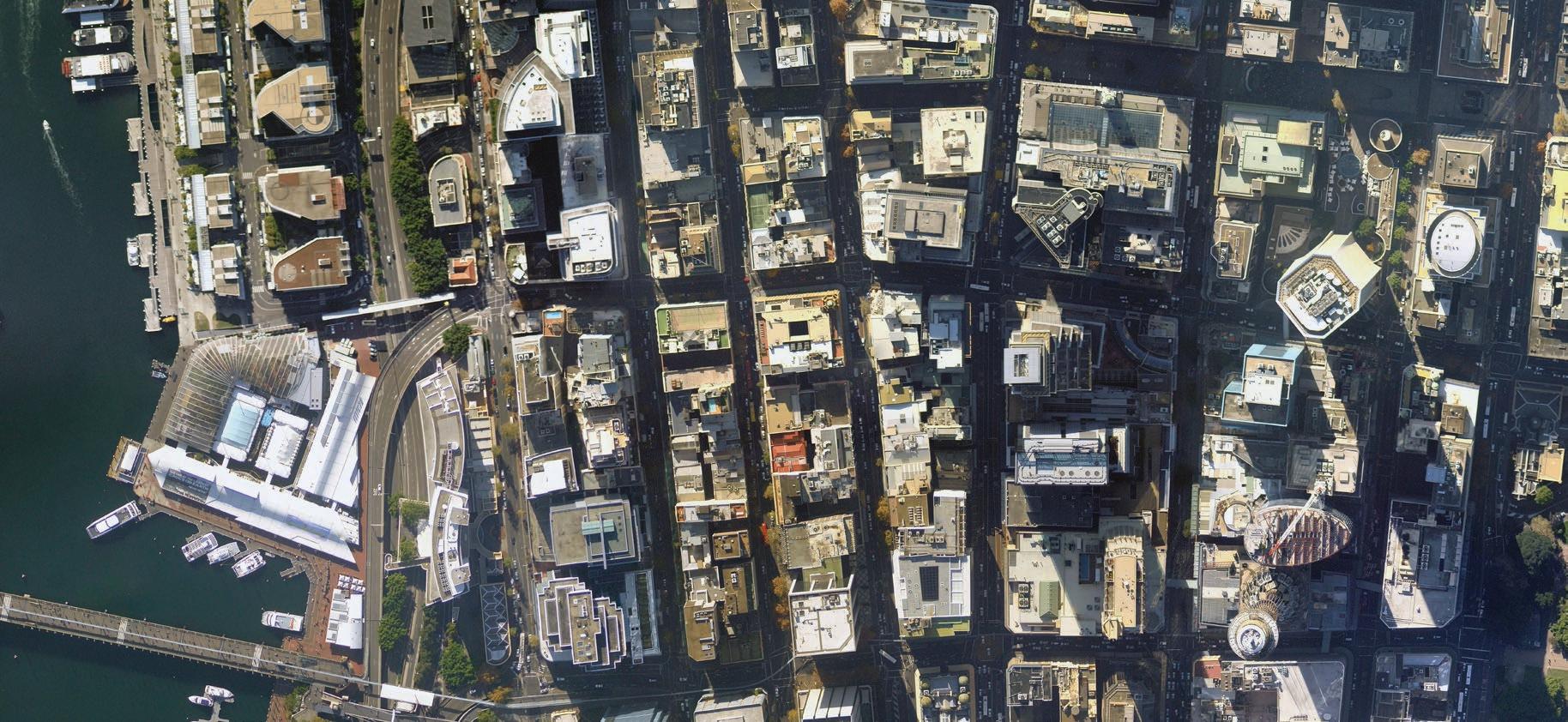
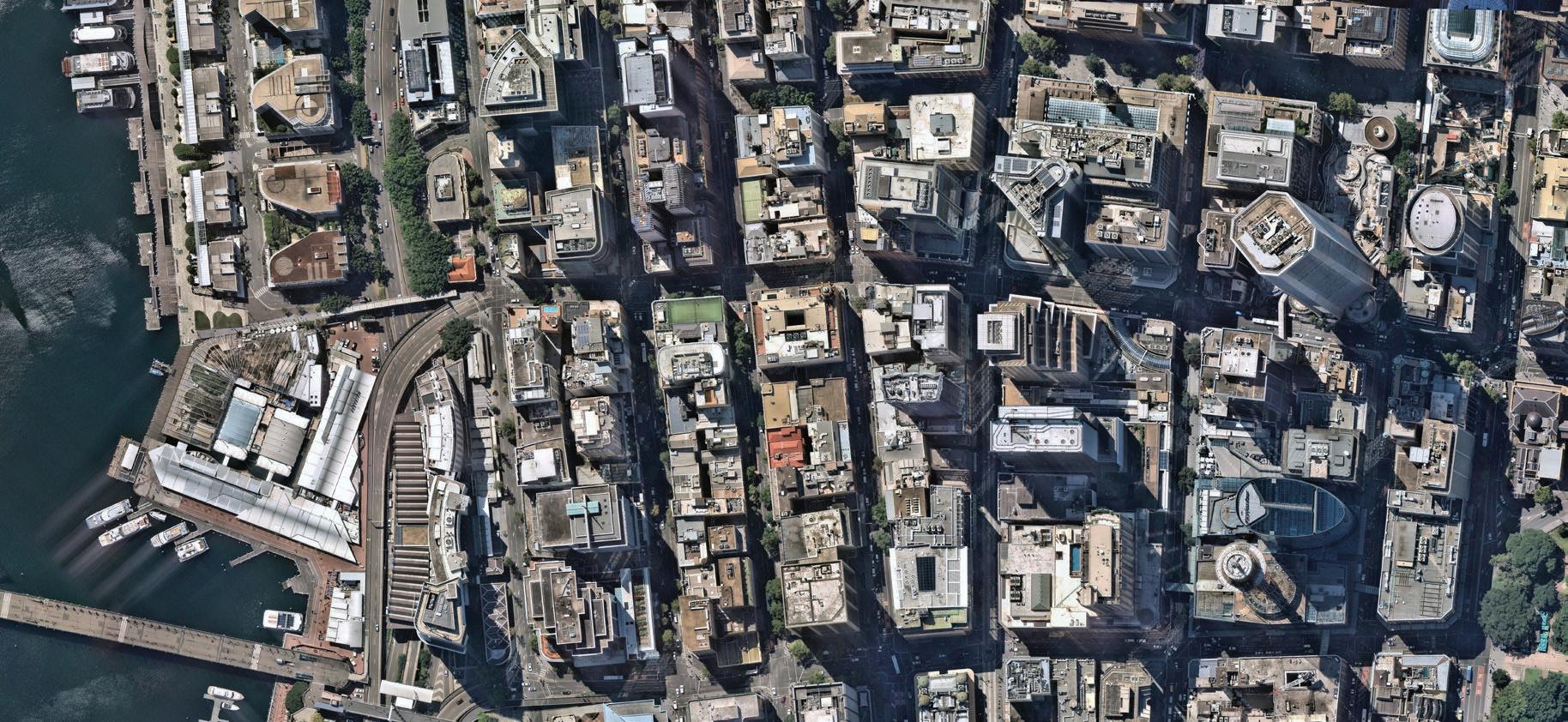
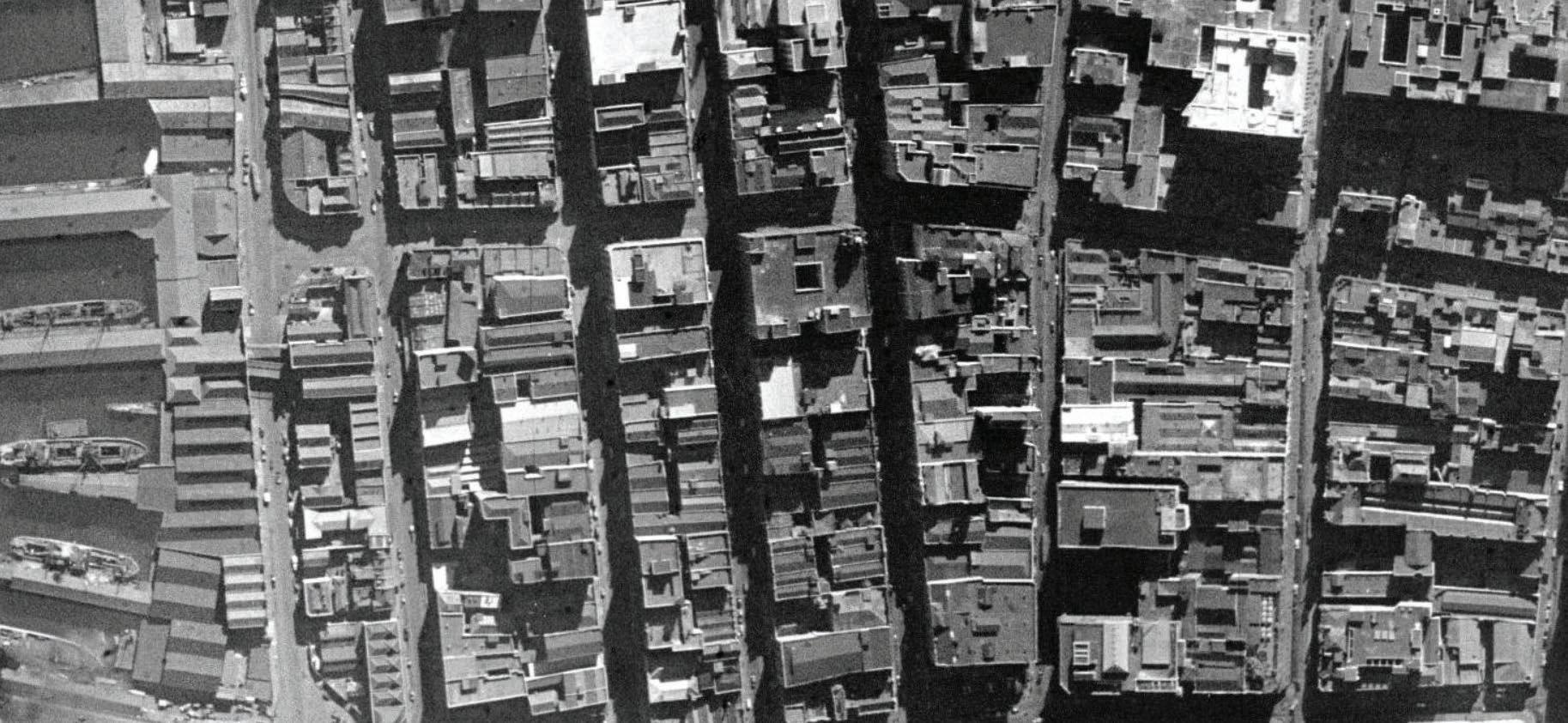
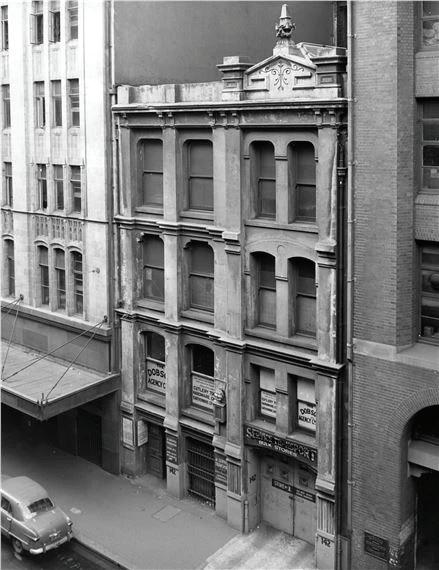

December 1942
Facade 1957
2023
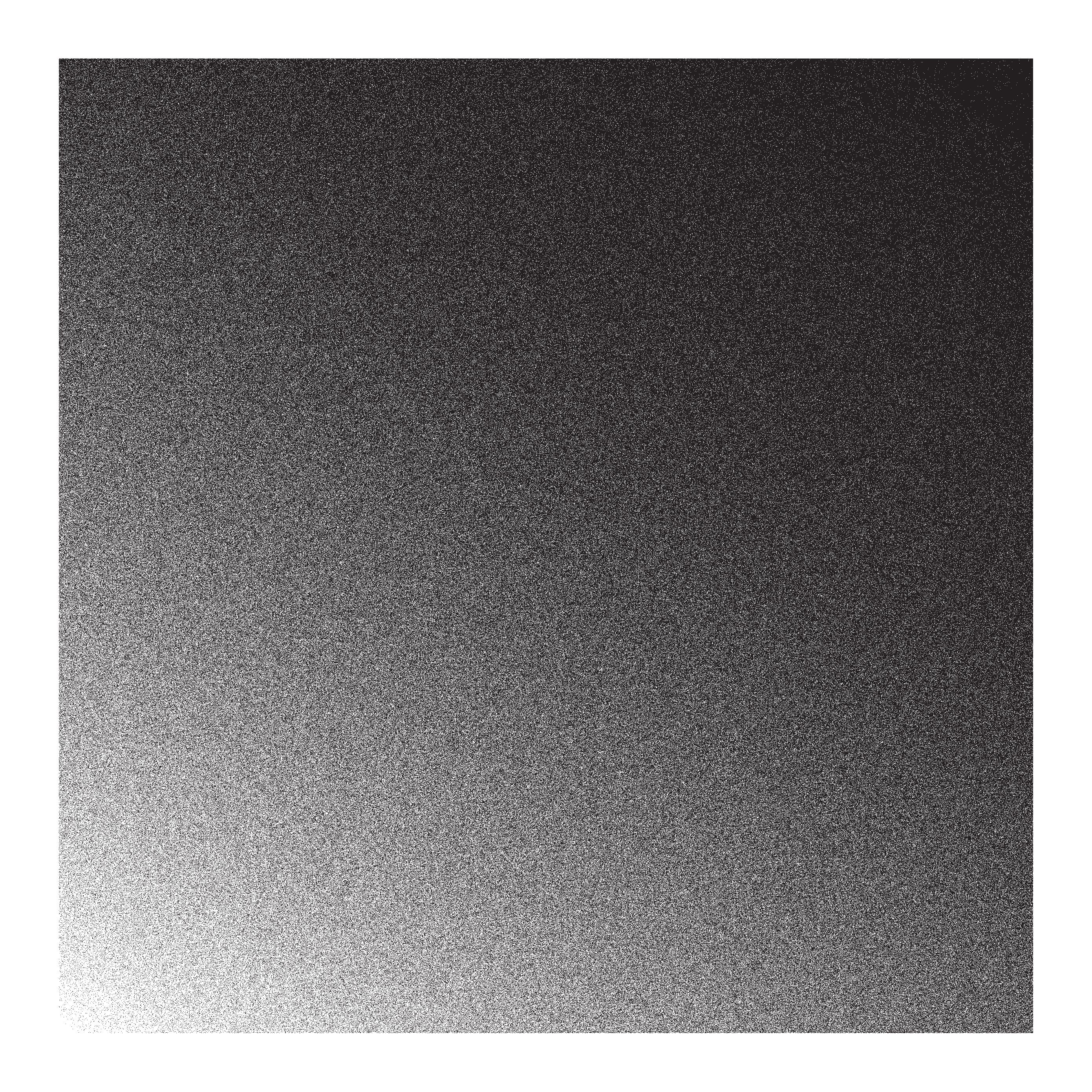
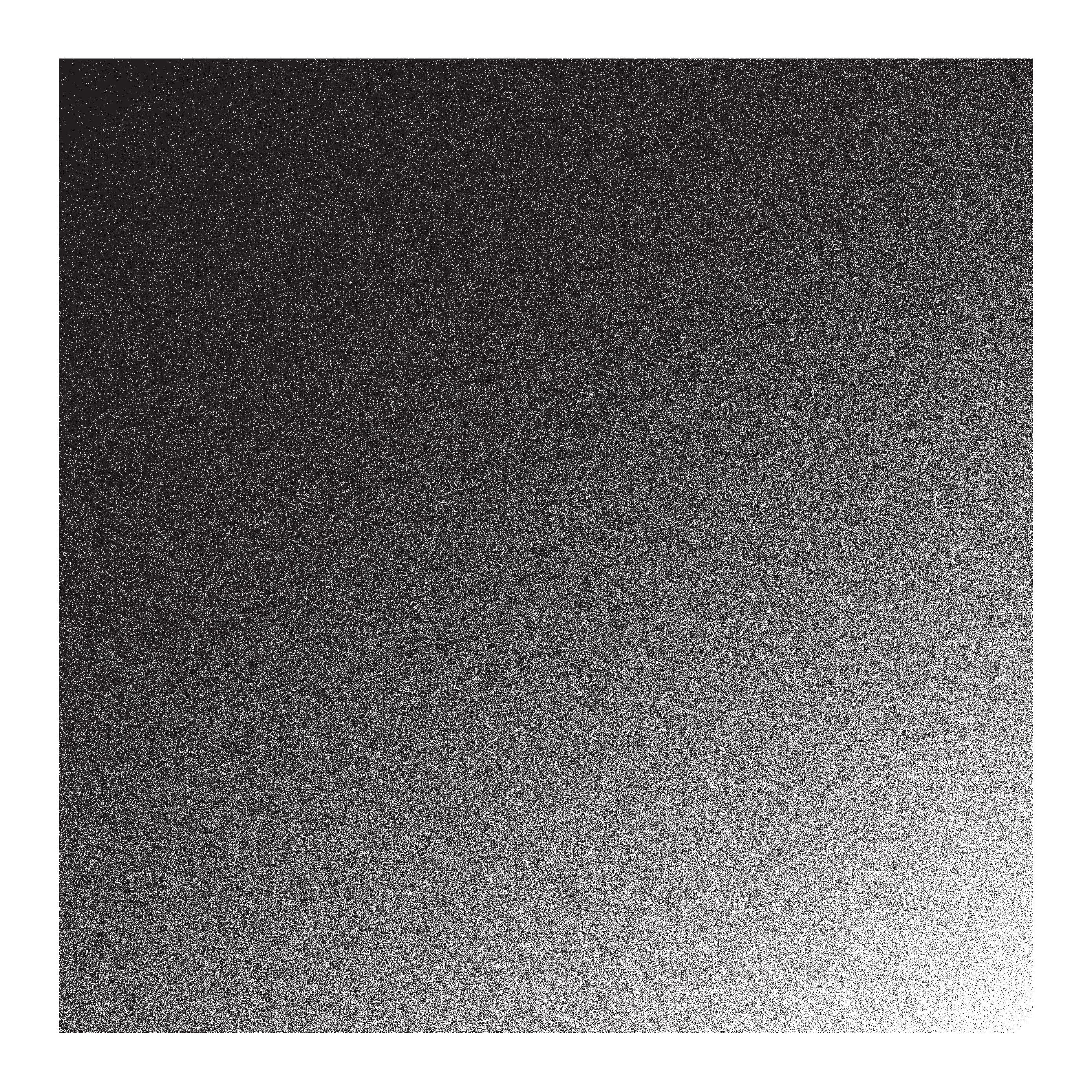

DESIGN

PROGRAMMING REQUIREMENTS
Furnace room 1.
2.
Consultation room
Studio 15. Ceremony space Ceremony
Through examining the coexistence of a jewellery maker and crematorium together, brings a considered analysis of the spaces required for each program. In specifics, their spatial connections, similarites and overlaps can be mapped. The diagram to the right displays the initial connections identified between the two programs and demonstrates how these connections can be organised and visualised within a physical space.
3.
4.
1. Each program has approximately four primary spaces essential for function, each with potential for an architecturally significant association.
2. These associations include something as simplistic as sharing of storage, to complex relationships between individuality and exhibition.
3. Secondary functions exist below these, and include spaces such as offices or restrooms. They still remain integral to the process of the building.
space 7. O ce 8. Restrooms 9. Metalworking 10. Consulation room 11. Exhibition space 12. Collection area
Storage
4. The living and the passed are two groups that only occupy a space simultaneously at prescribed moments of the building’s architectural narrative.
Loading dock
Entryway
Viewing space
Furnace room
Columbariam
Reflection
SPECIFIC SPACES
CREMATORIUM JEWELLERY MAKER
Ceremony space where mourners can gather
Furnace room for the cremation of bodies
Mortuary for body storage
Columbarium area to memorialise the passed
Consultation space to discuss clients’ wishes
Reception space to receive public
O ces and sta amenities
Studio space for making, ideation, collaboration, learning
Metalworking workshop
Storage for general items
Exhbition space to show the work of jewellery makers
Collection area for urns, remains or jewellery
Loading dock to receive bodies and jewellery goods
Reflection space for all Restrooms
Viewing space for mourners
Entryway
THE CHIMNEY STACK
The first of three important architectural features of the building, the chimney stack is an inhenrent part of a crematorium. It provides essential function in the form of ventilation for the building’s cremation capabilities, however also starts to convey a sense of circulatory narrative, space and movement that the passed occupys. As a monument in and of itself, it starts to prescribe a design language to the rest of the building, with much of its form reflective of its geometry.

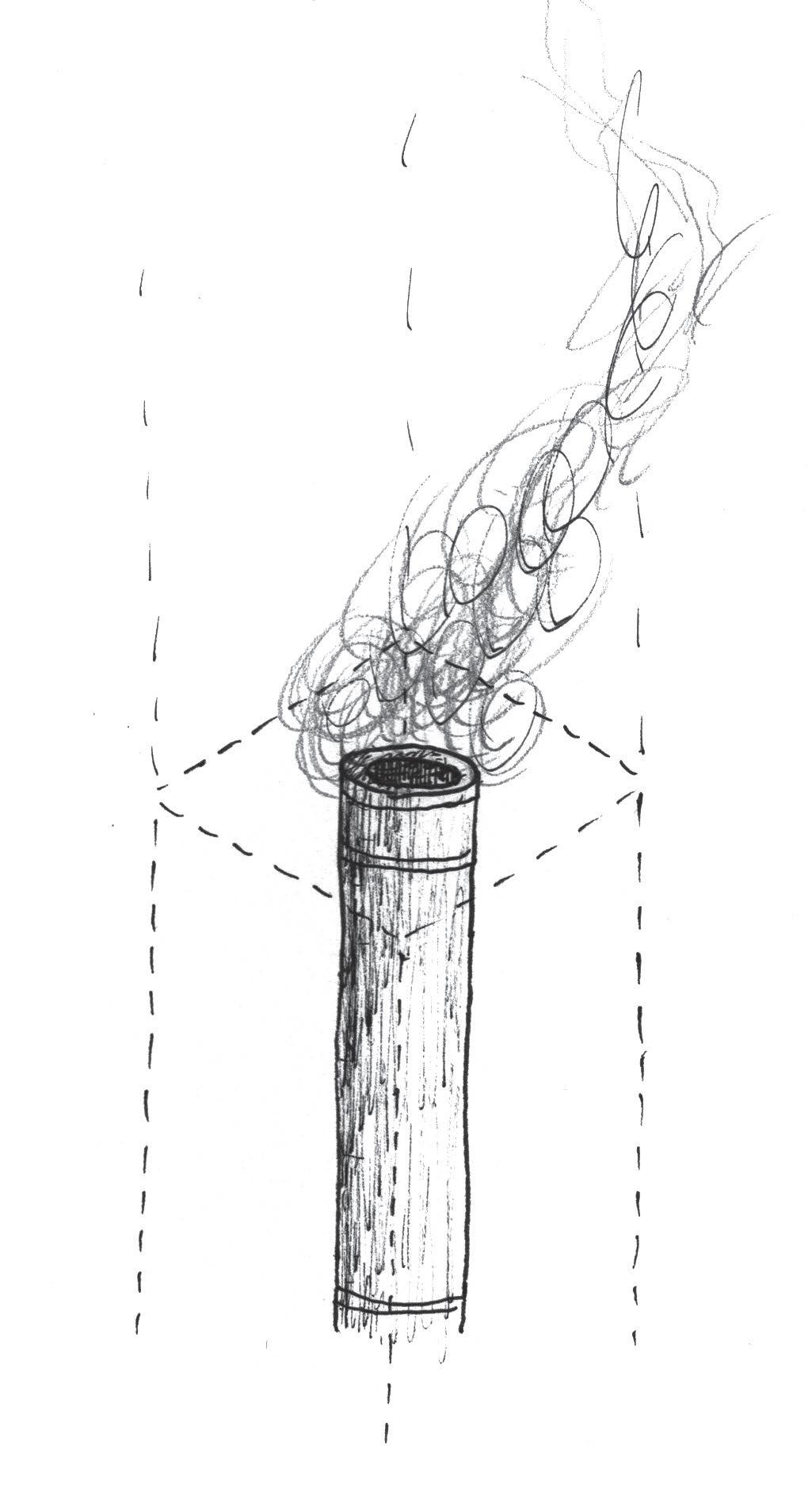

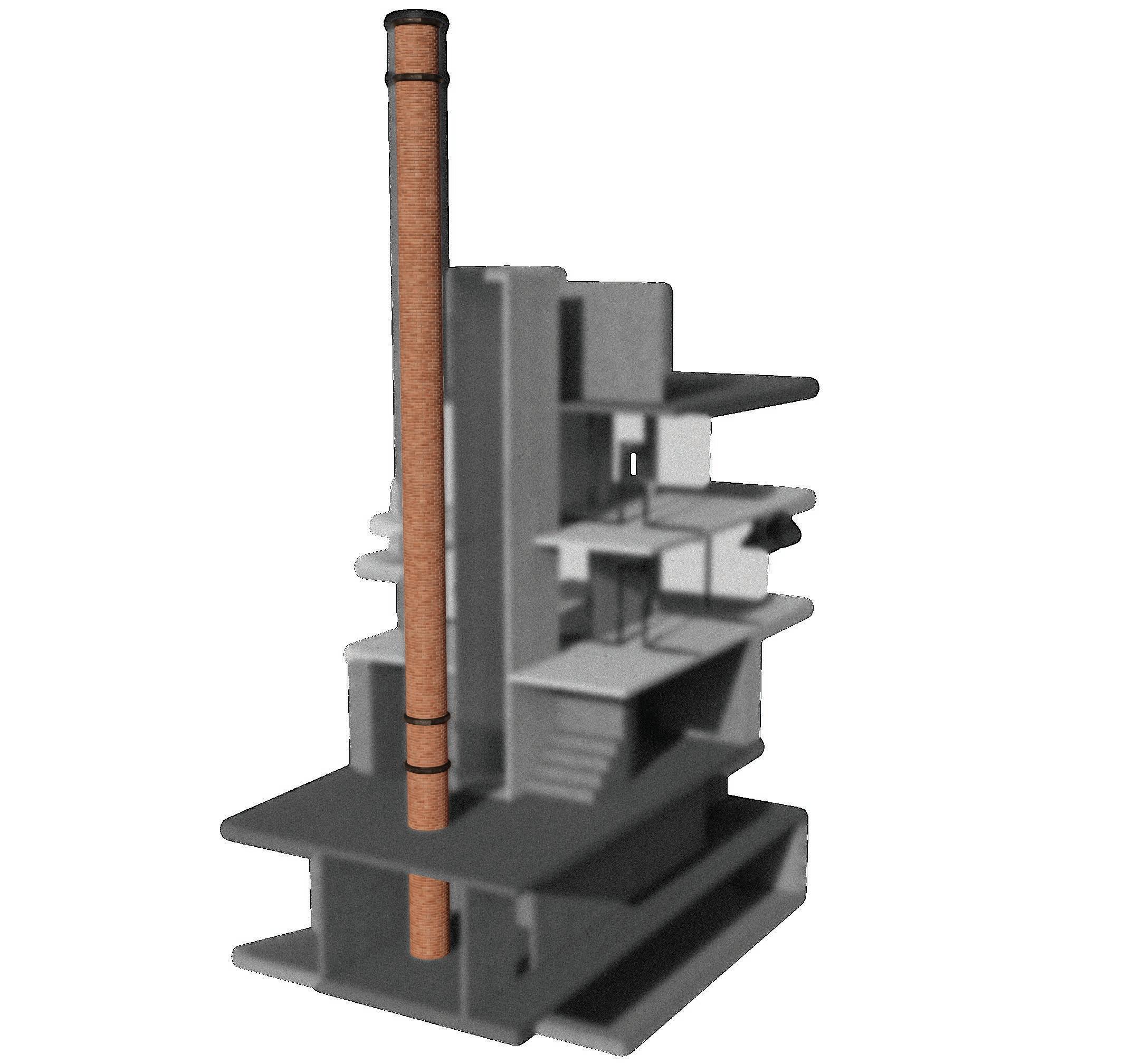
SPATIAL ORGANISATION
In proceeding with the next stage of design, spatial organisation, the aforementioned chimney can be architecturally symbolised and given hierachy within the scheme. In this case, it carves out empty space that links the top and bottom of the building, inhabited by the two primary crematorium spaces. It becomes the circulatory spine, forming the centrepiece of an atrium that extends through the majority of the building.
KEY

Crematorium spaces
Jewellery making spaces

Chimney stack atrium space
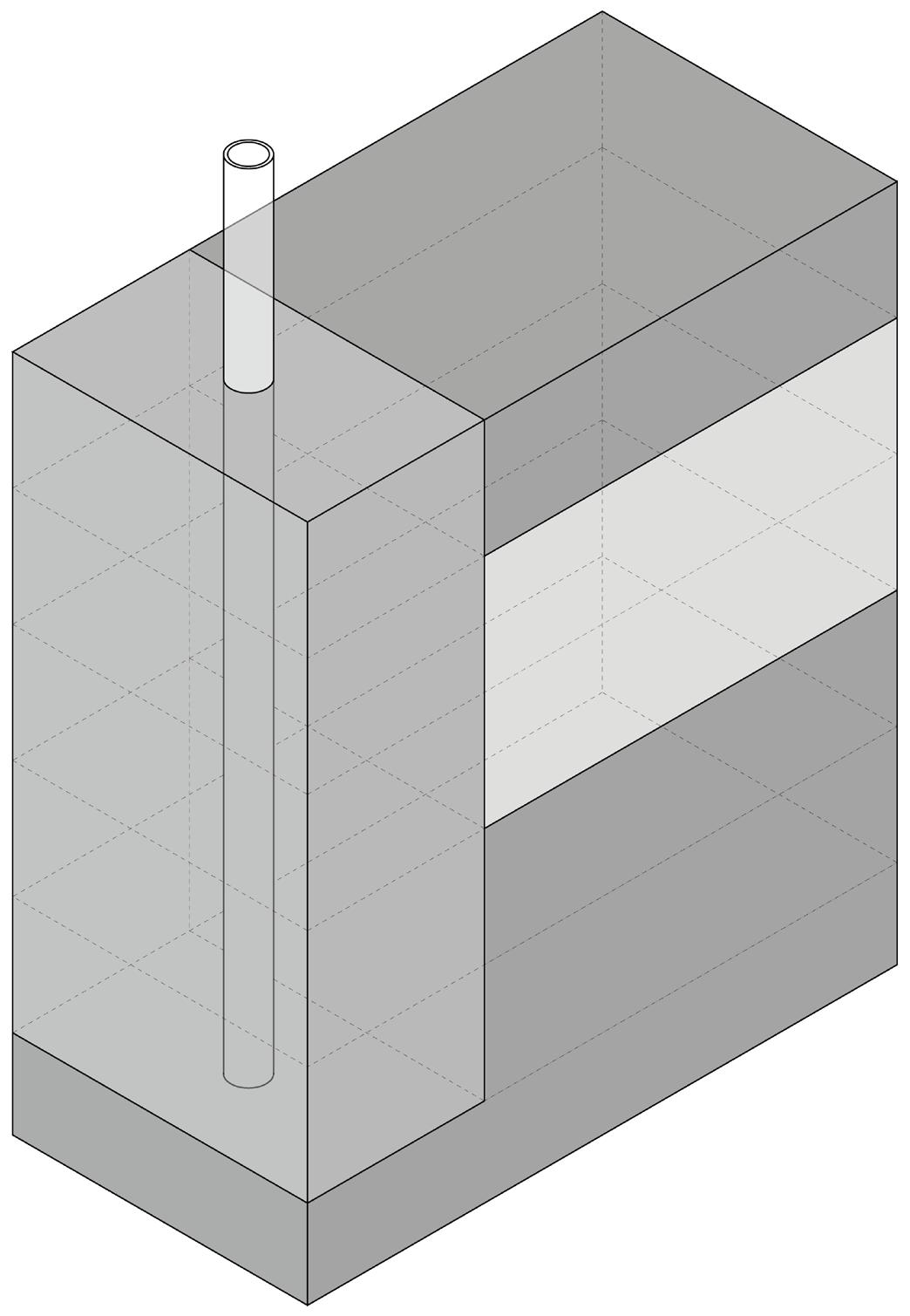
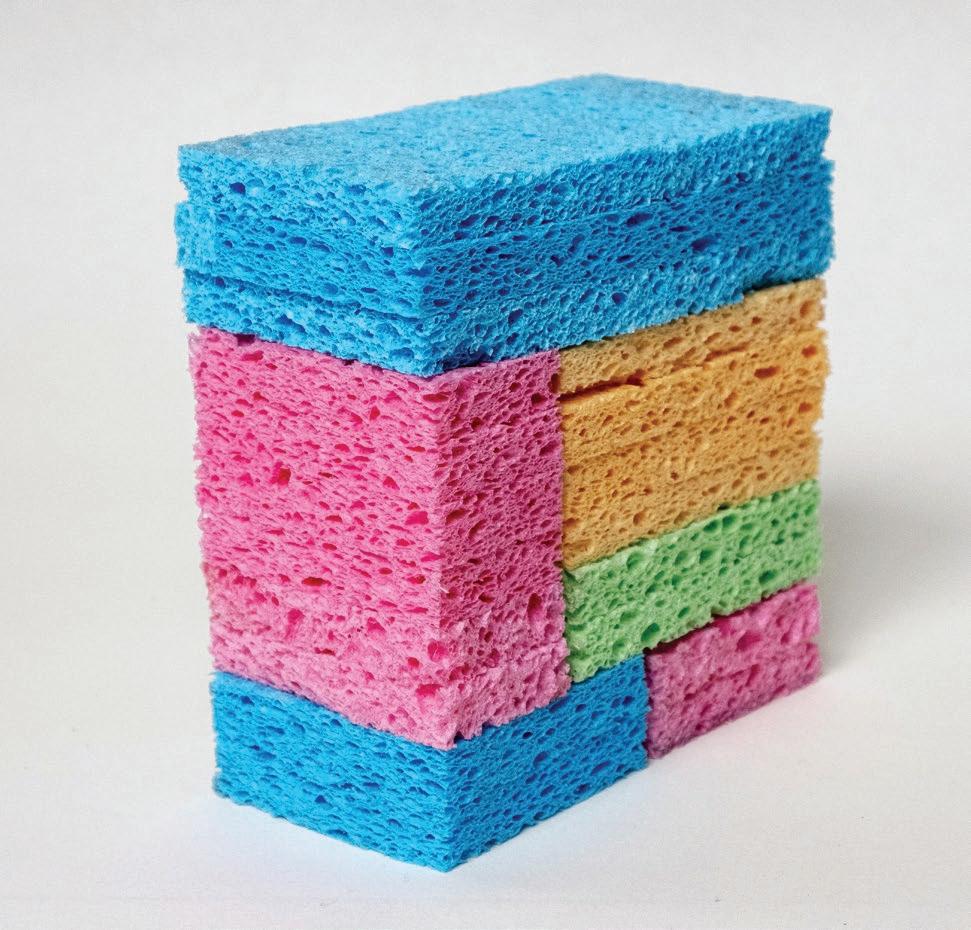
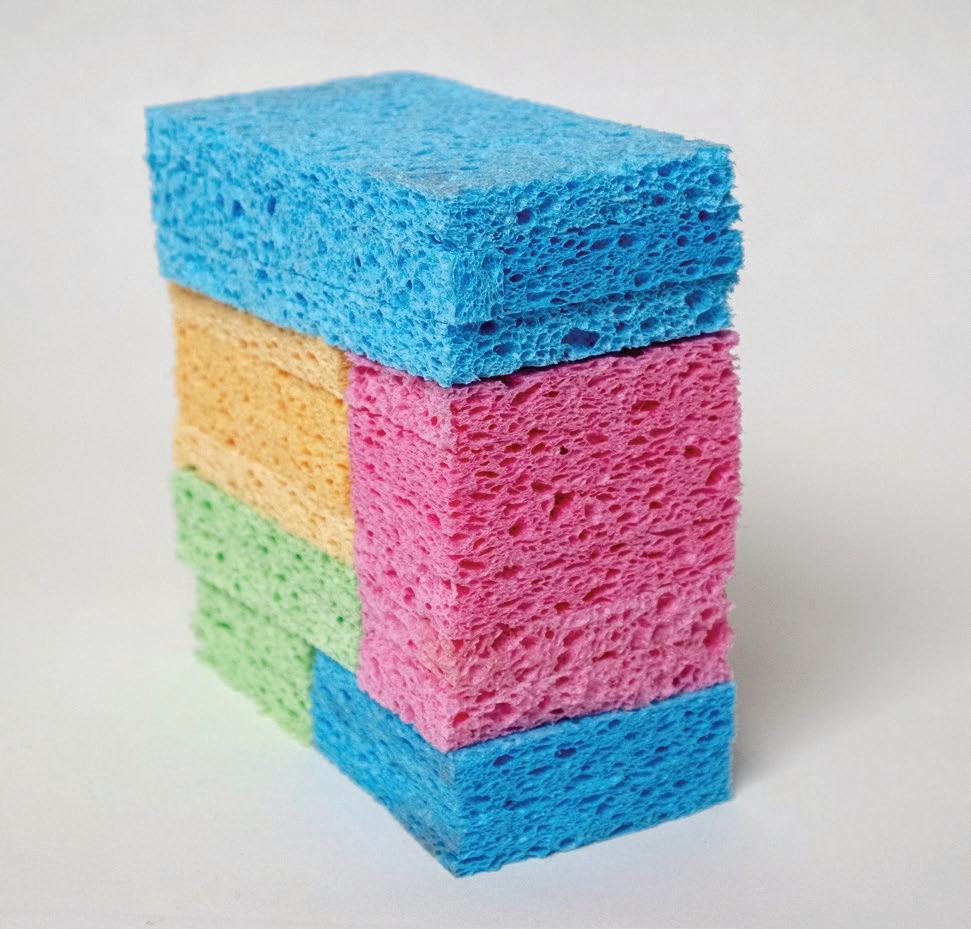
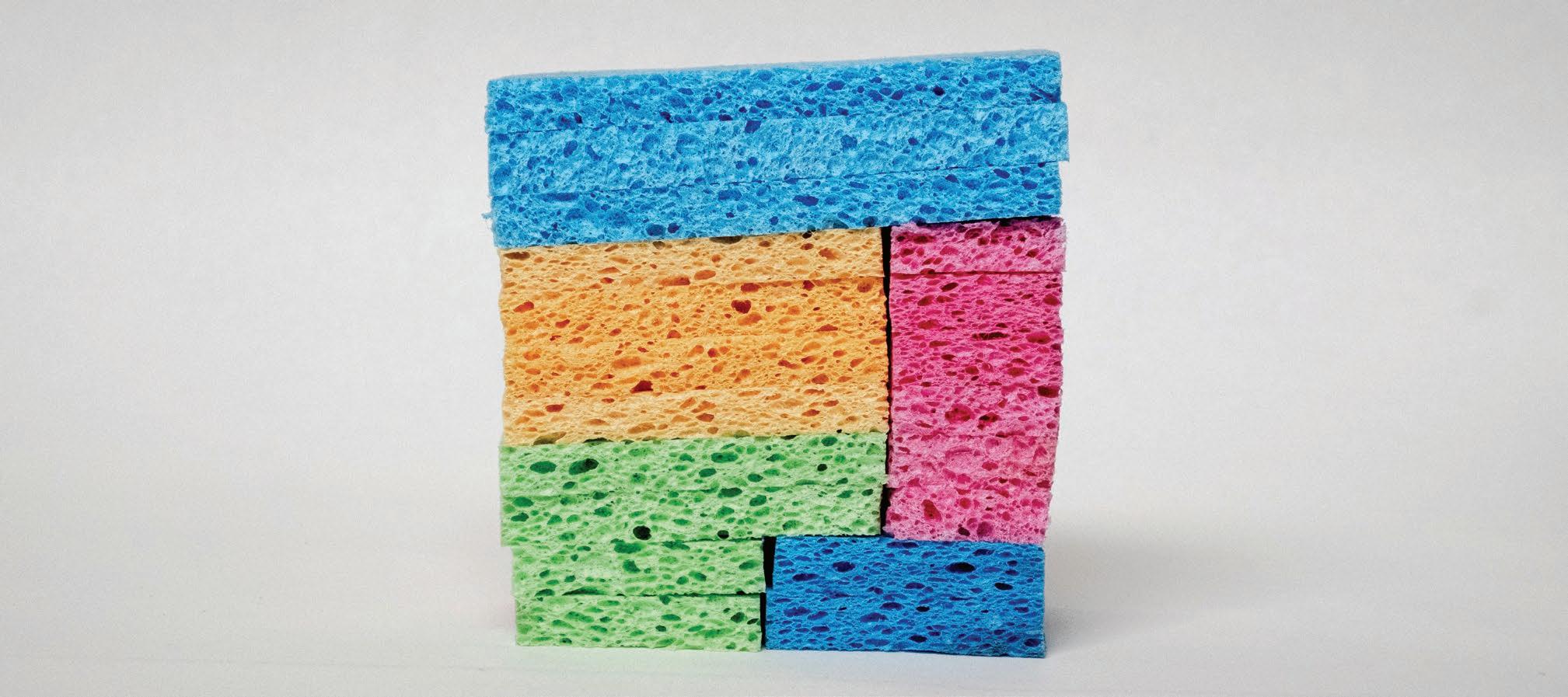
THE STAIR
The stairs importantly allow for circulation that surrounds the monumental chimney feature. Both the deceased and mourners make their way up and down inside, outside and around the chimney, marking a sentimental conceptual journey that emotionally connects both groups. Leaning on the chimney for support, the stairs become a sculptural object as well as one of the only parts of the building that is touched.
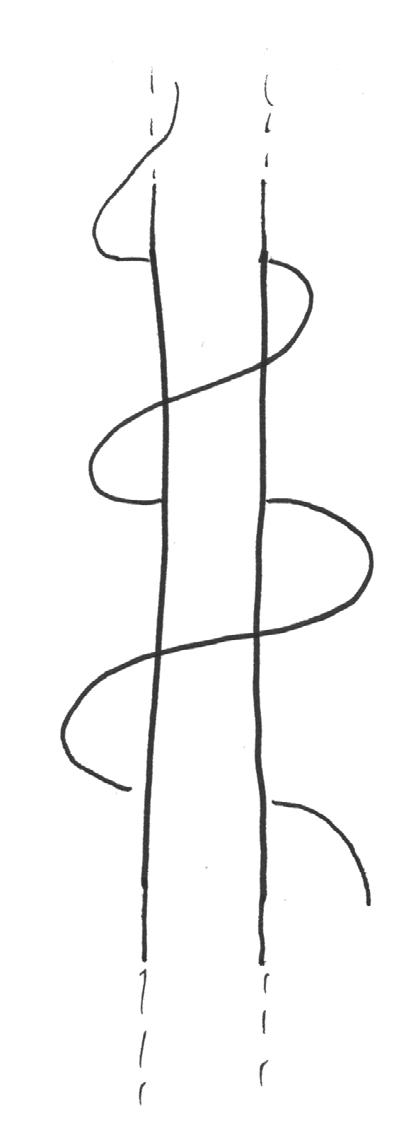
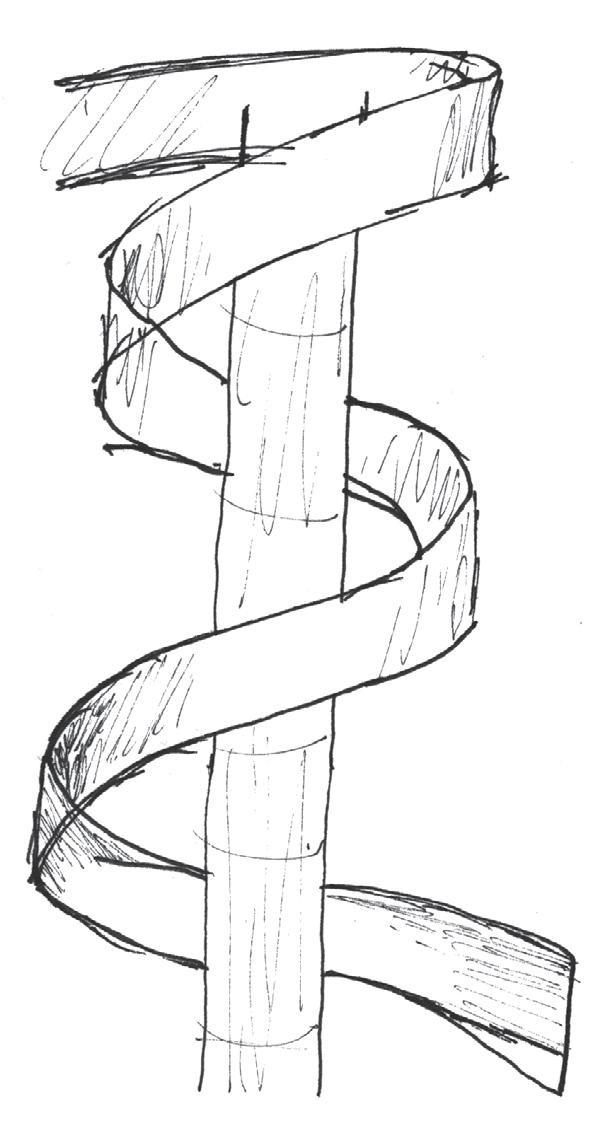
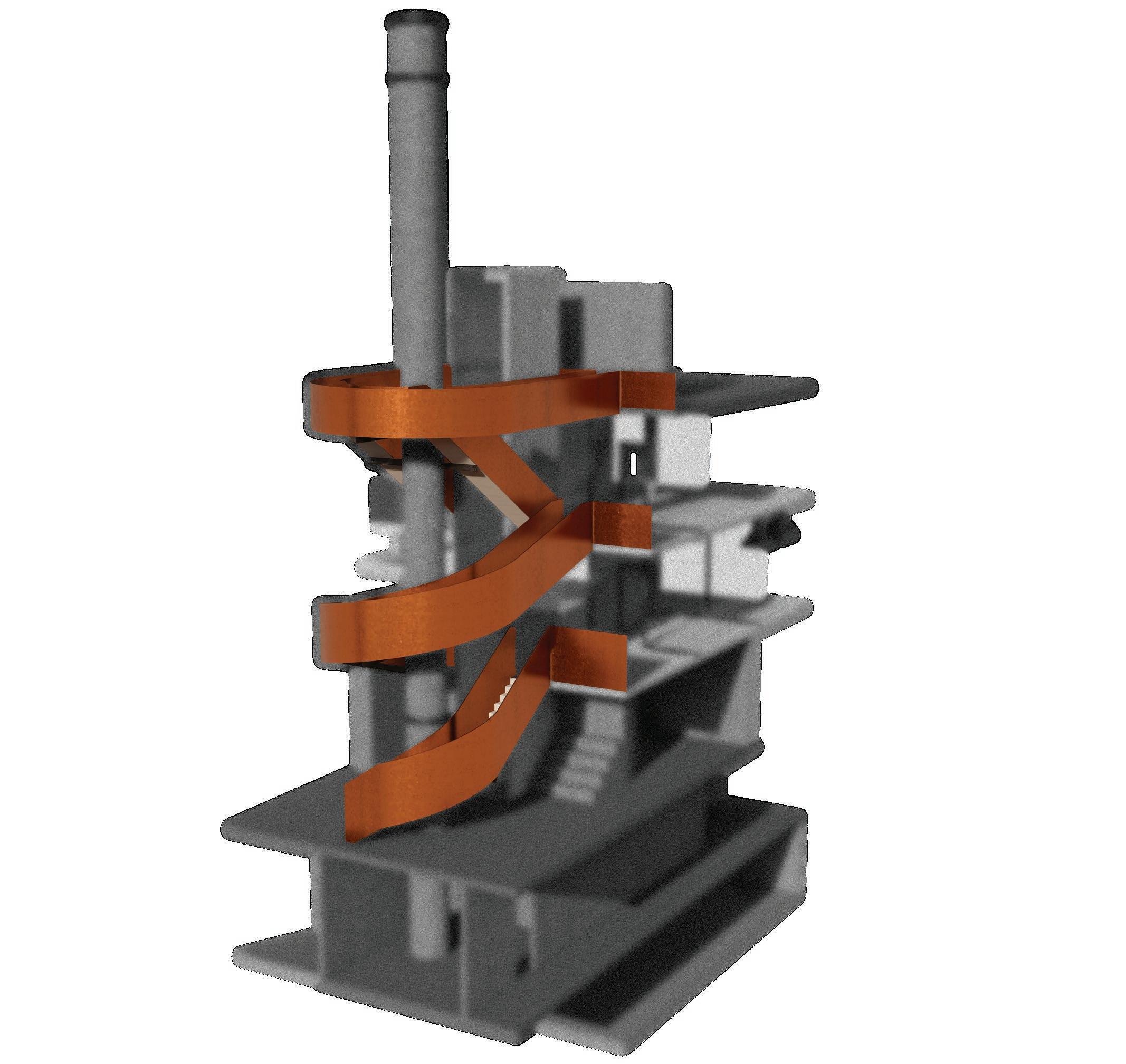
CIRCULATION BY OCCUPANT
THE PASSED THE OBJECT
Basement entrance
Ceremony space
Mortuary
Viewing room
Columbarium
Storage
Metalworking space
Studio making space
Furnace room
Street entrance
THE LIVING THE MAKER
GENERAL CIRCULATION DIAGRAM
THE COLUMBARIUM
This feature marks the end of the conceptual narrative for all who enter the building, both the passed and living. Jewellery makers have the opportunity to work in conjunction with families to produce bespoke metal urns that represent the memory of someone who is passed. As such, the columbarium becomes a wall with a mosaic of individuality, stretching across the project’s conceptual framework.
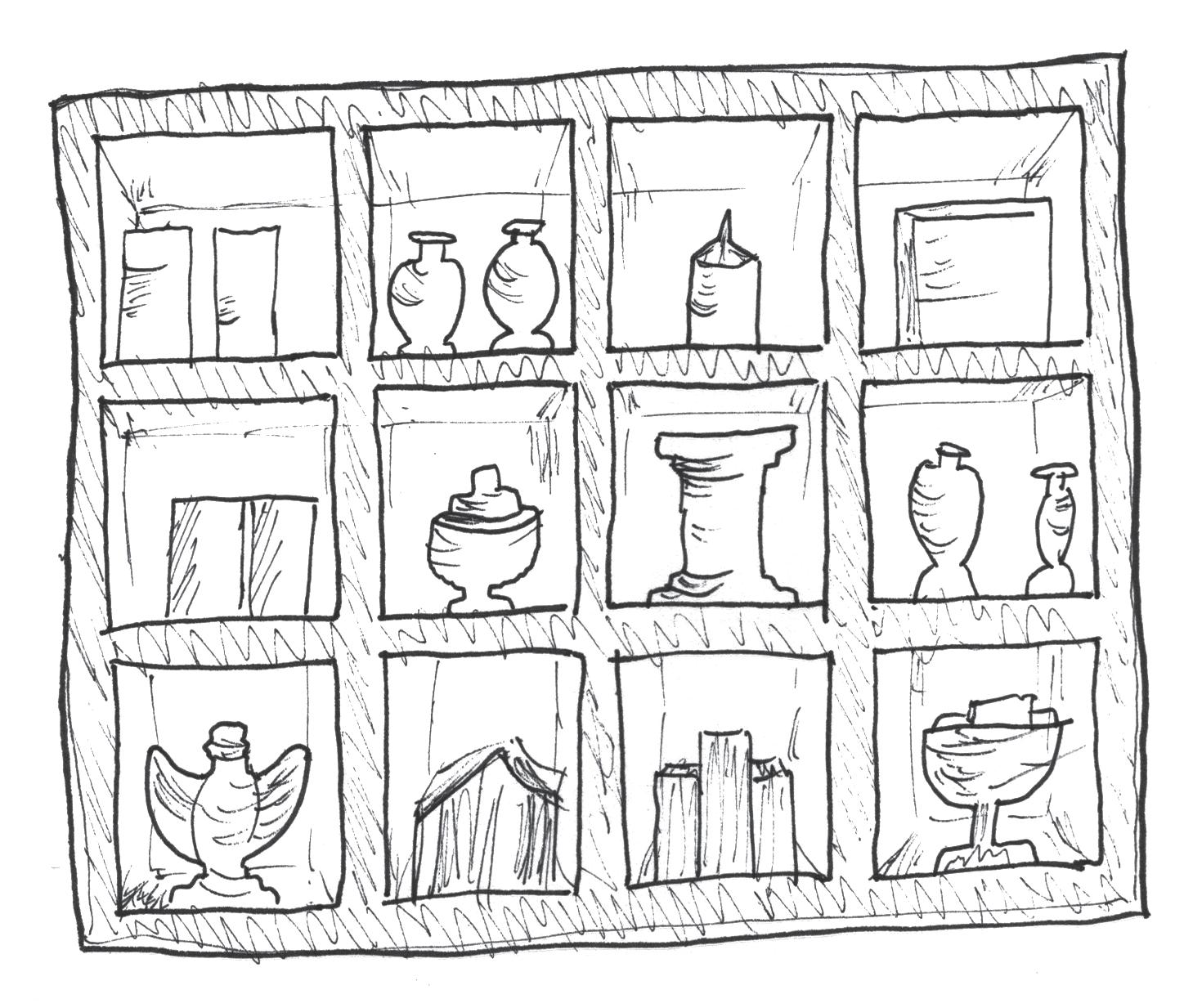
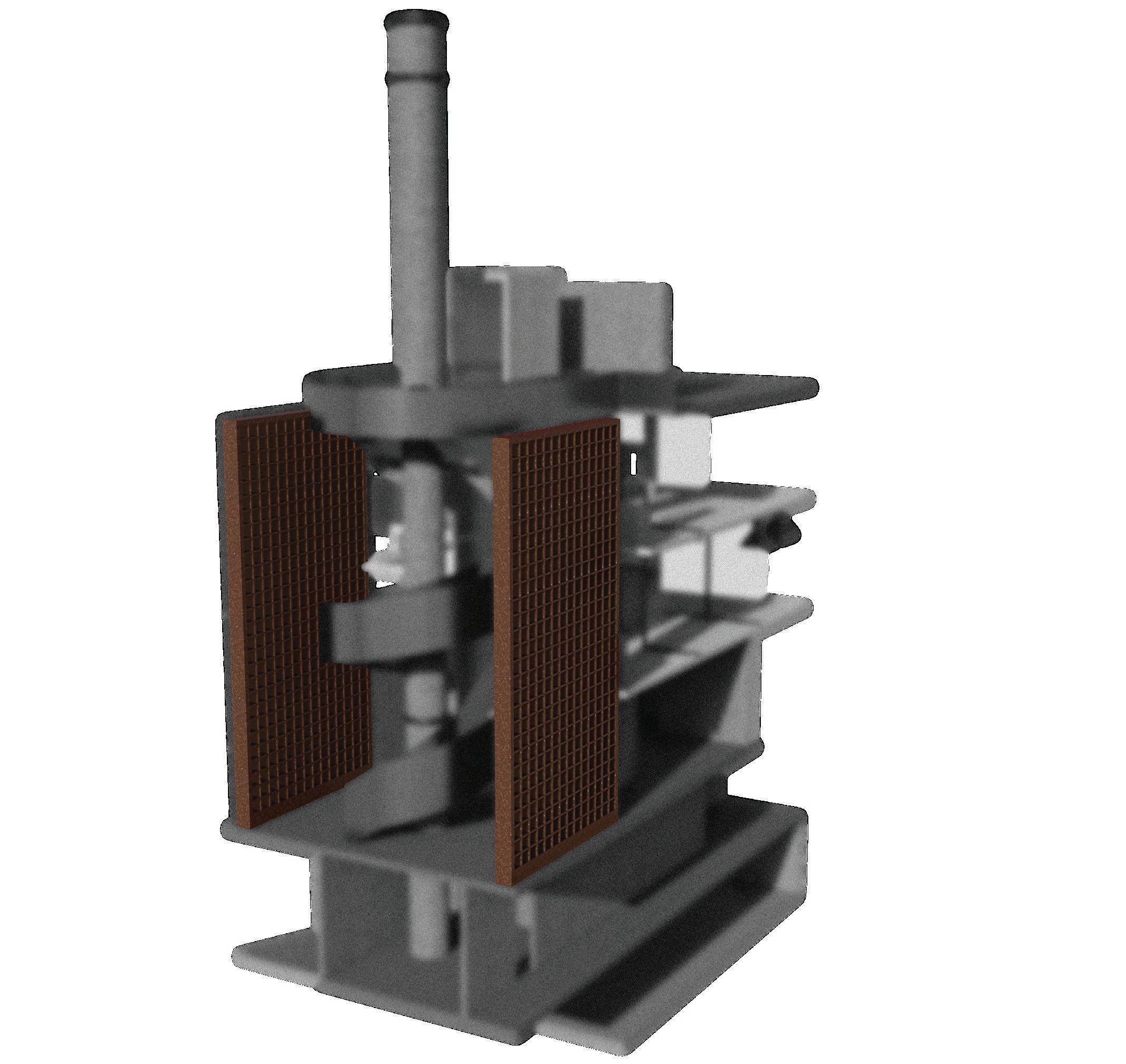
Ceremony space where mourners can gather
Studio space for making, ideation, collaboration, learning
Loading dock
Entryway
Viewing space
Furnace room
Columbariam
Reflection space
ce Restrooms
Metalworking workshop
Consulation room
Exhibition space
Collection area
Storage Studio
Ceremony space
CREMATORIUM JEWELLERY MAKER
Ceremony space where mourners can gather
Furnace room for the cremation of bodies
Mortuary for body storage
As part of a hybrid crematorium and jewellery maker, there exist spaces demarcated specifically for the passed and for the living, where the two groups only physically confront one another at carefully prescribed moments throughout the narrative.
Columbarium area to memorialise the passed
Consultation space to discuss clients’ wishes
Reception space to receive public
Studio space for making, ideation, collaboration, learning
Metalworking workshop
Storage for general items
Exhbition space to show the work of jewellery makers
Collection area for urns, remains or jewellery
Loading dock to receive bodies and jewellery goods
Reflection space for all Restrooms
Entryway O ces and sta amenities
Viewing space for mourners
MATERIALITY
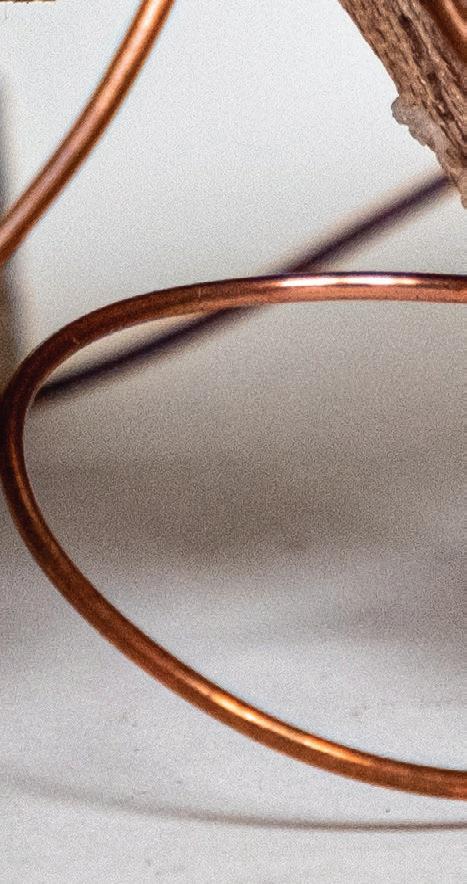
Concept model materiality
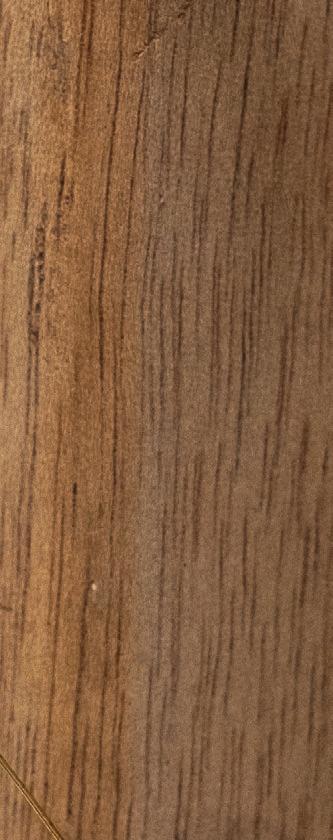
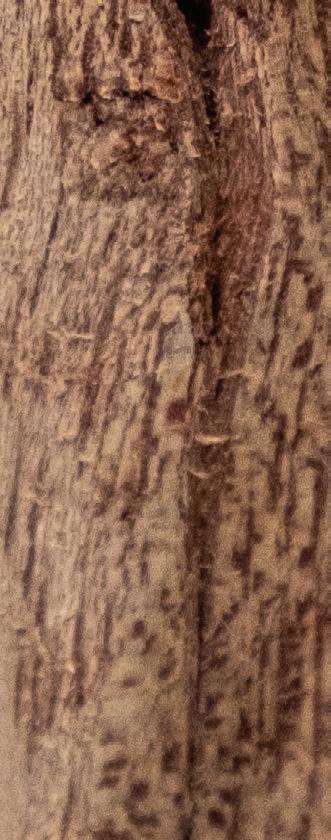
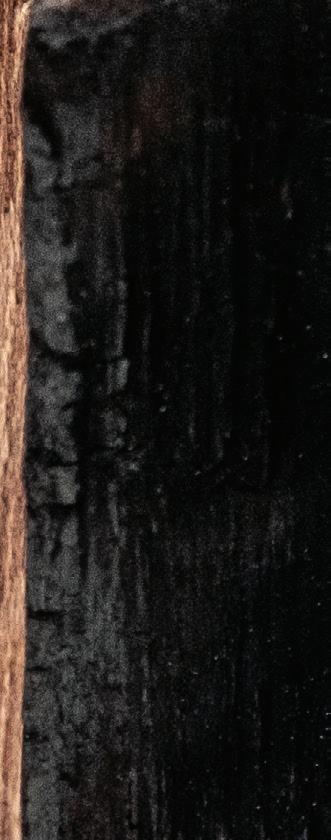
Real world materiality
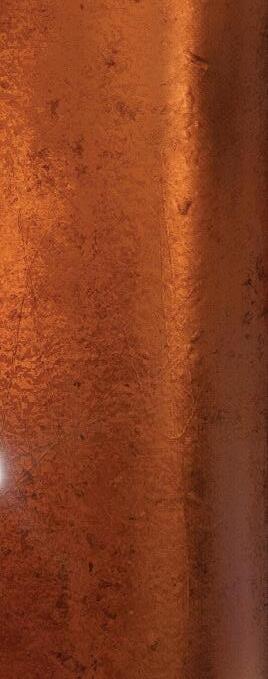

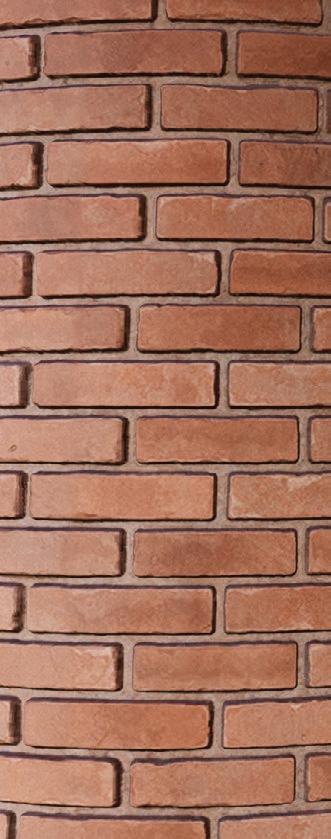
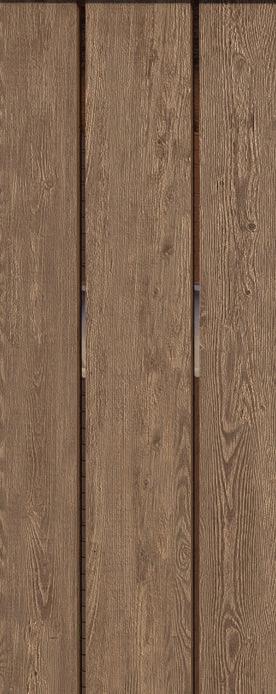
Materiality of the project is based off the earlier conceptual modelling as well as the notion of transformations, which bring in organic materials that have the ability to age, tarnish and develop a patina. Heavier materials such as masonry and burnt shou sugi ban timber make up the palette for crematory spaces, and lighter more airy materials such as steel, glass and concrete are used in jewellery making spaces - reprsenting each programs’ dispositions.
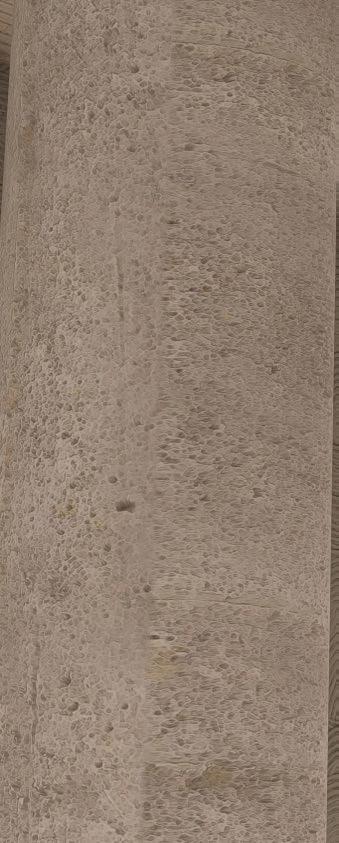
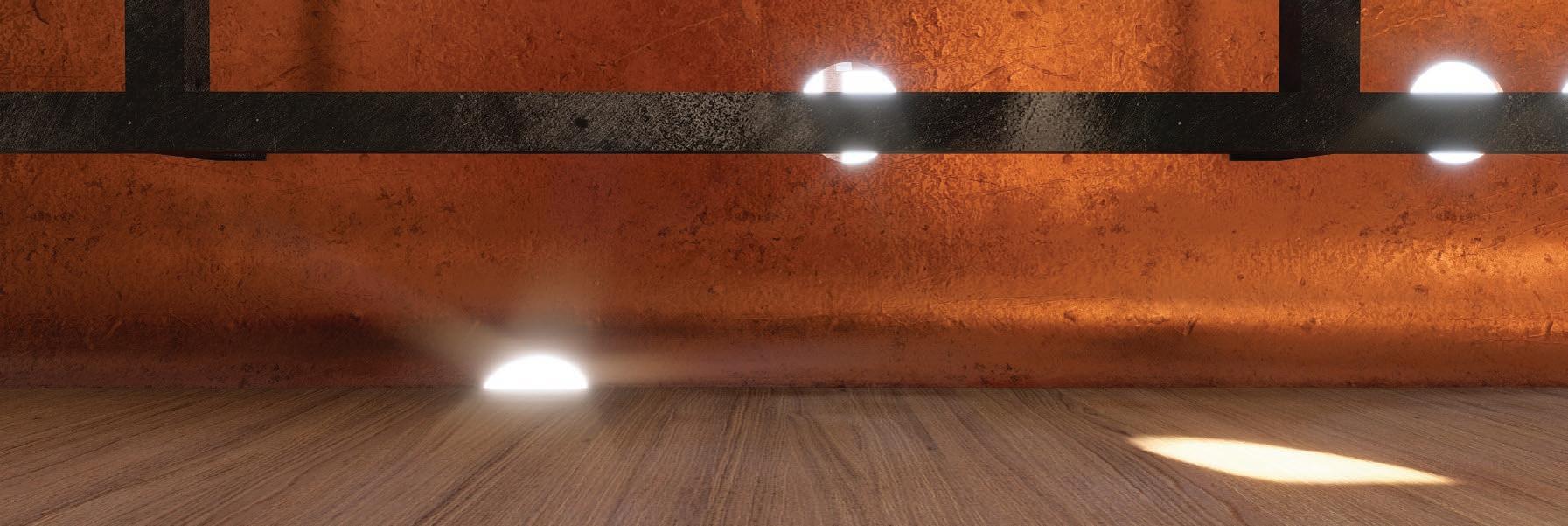
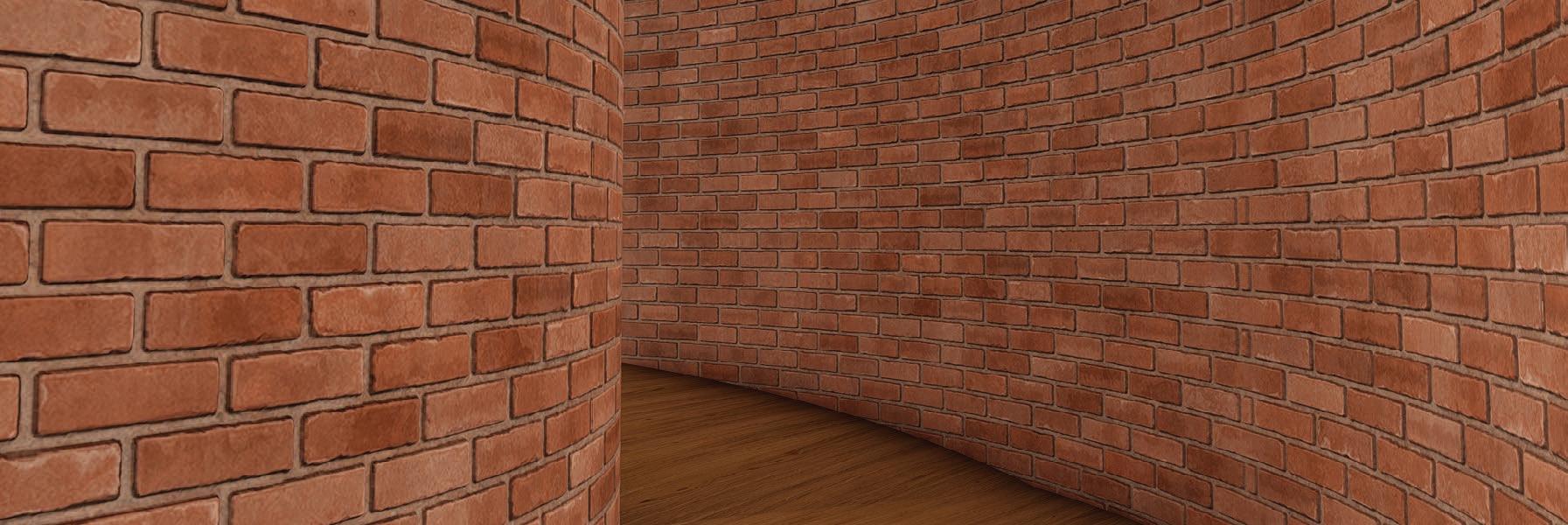
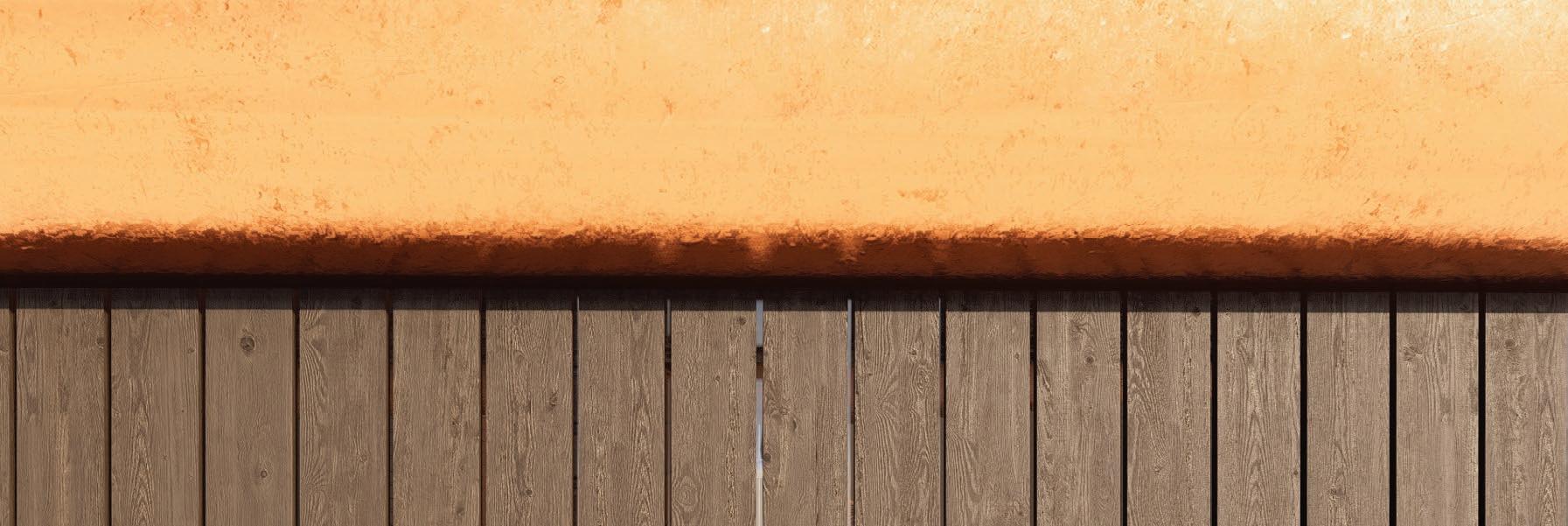
STRUCTURAL SYSTEMS
1. Structural grid
Columns 3. Chimney 4. Lift core
5. Facade
6. Load bearing walls
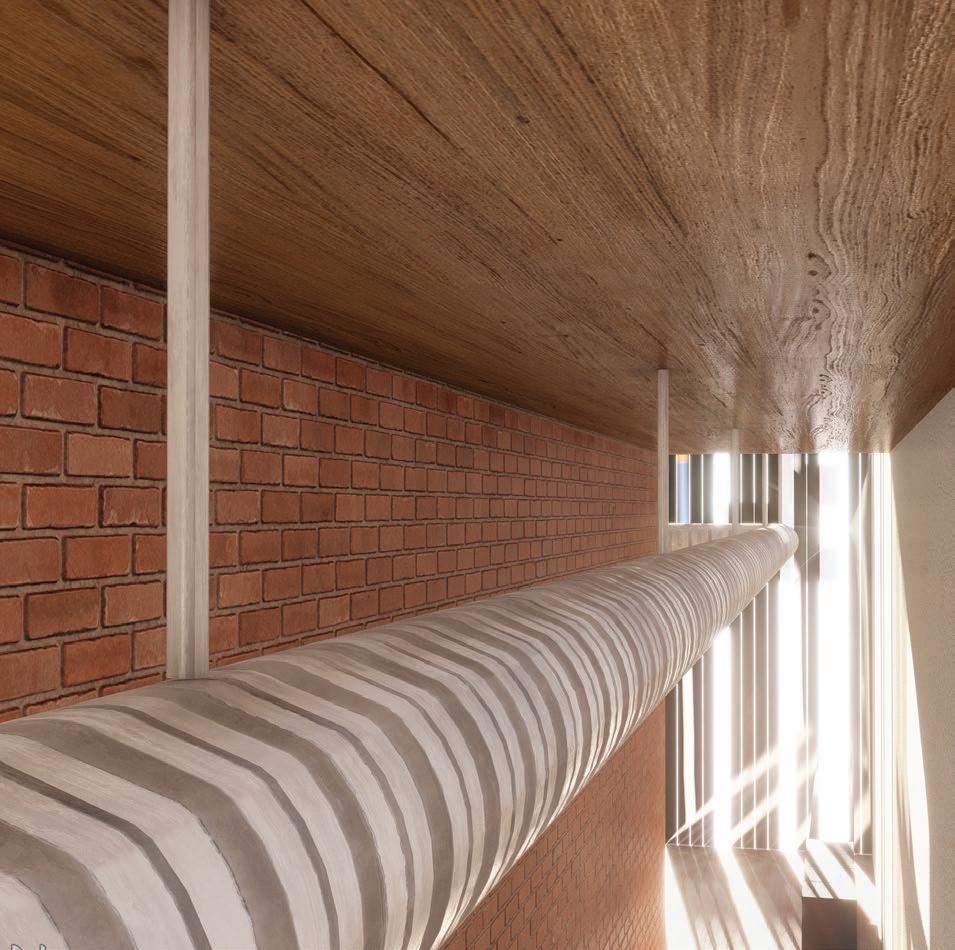
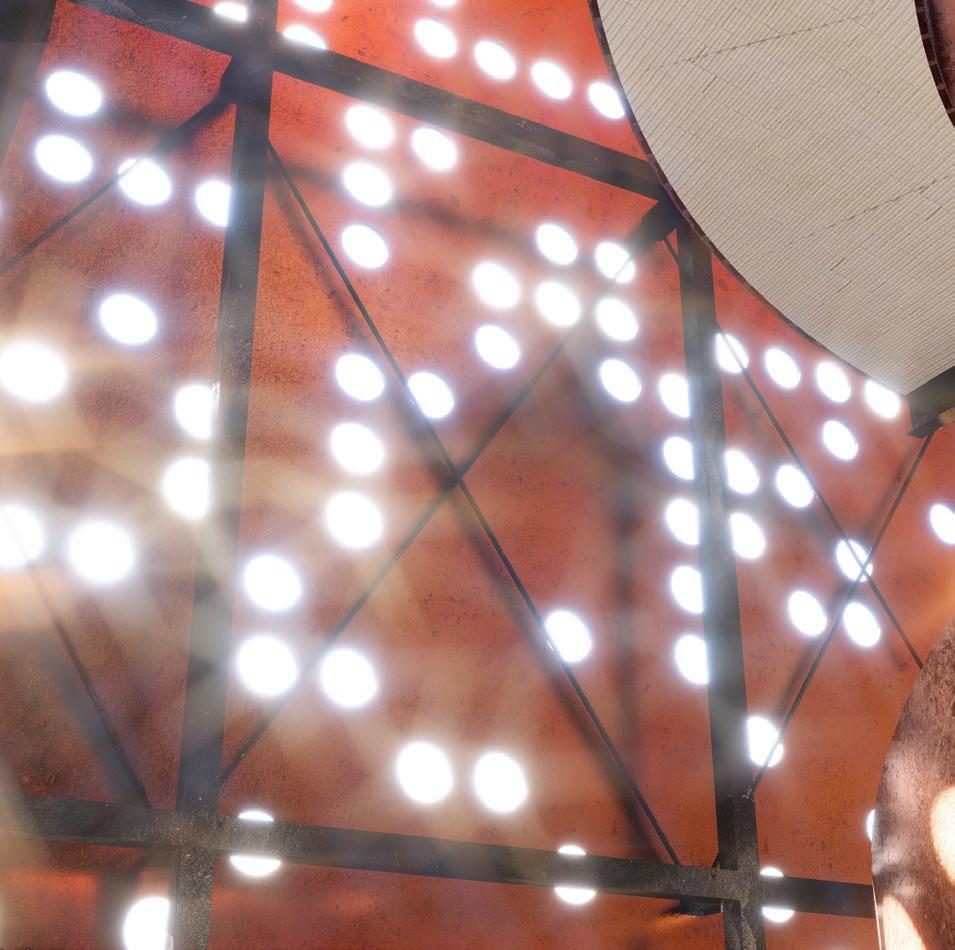
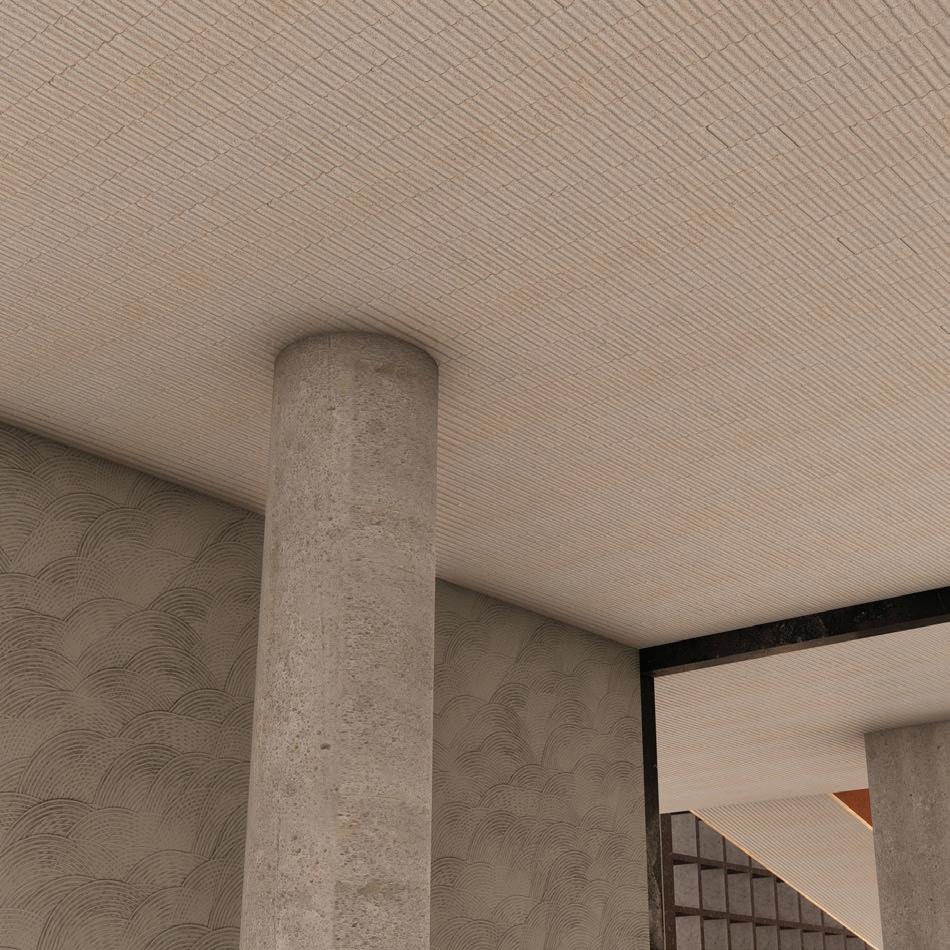
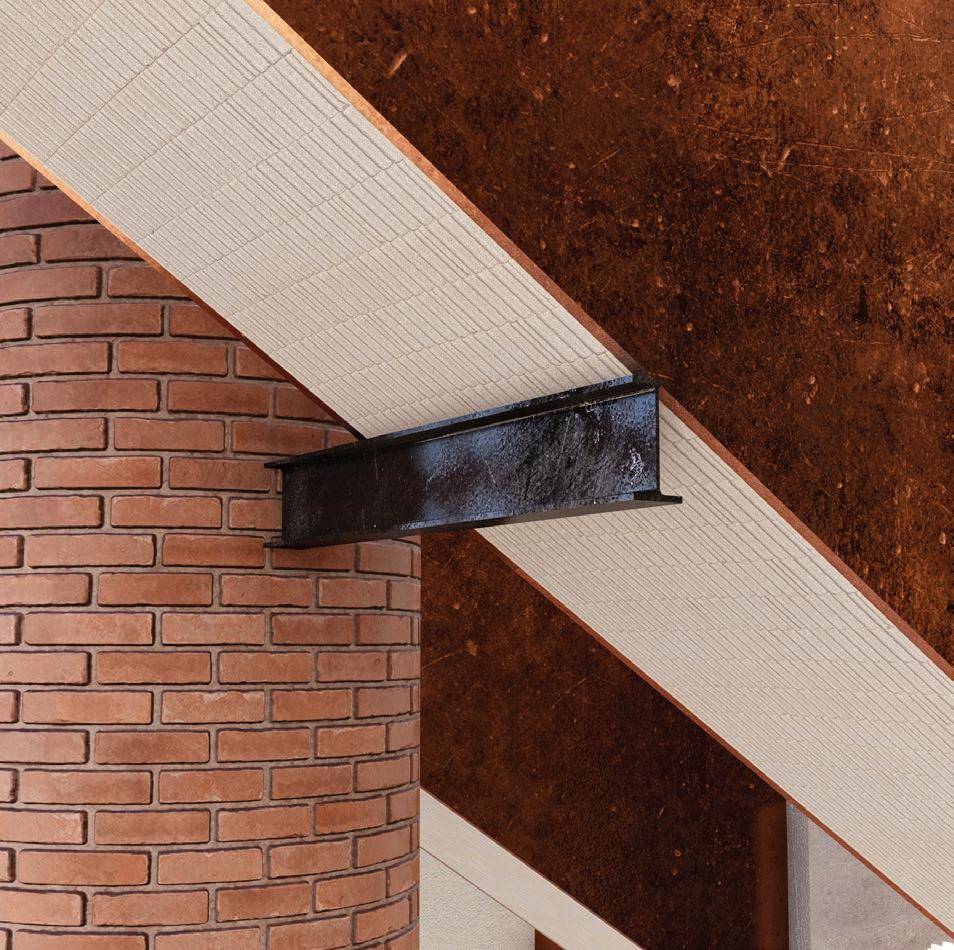
6.
2. 3.
PARALINE DRAWING






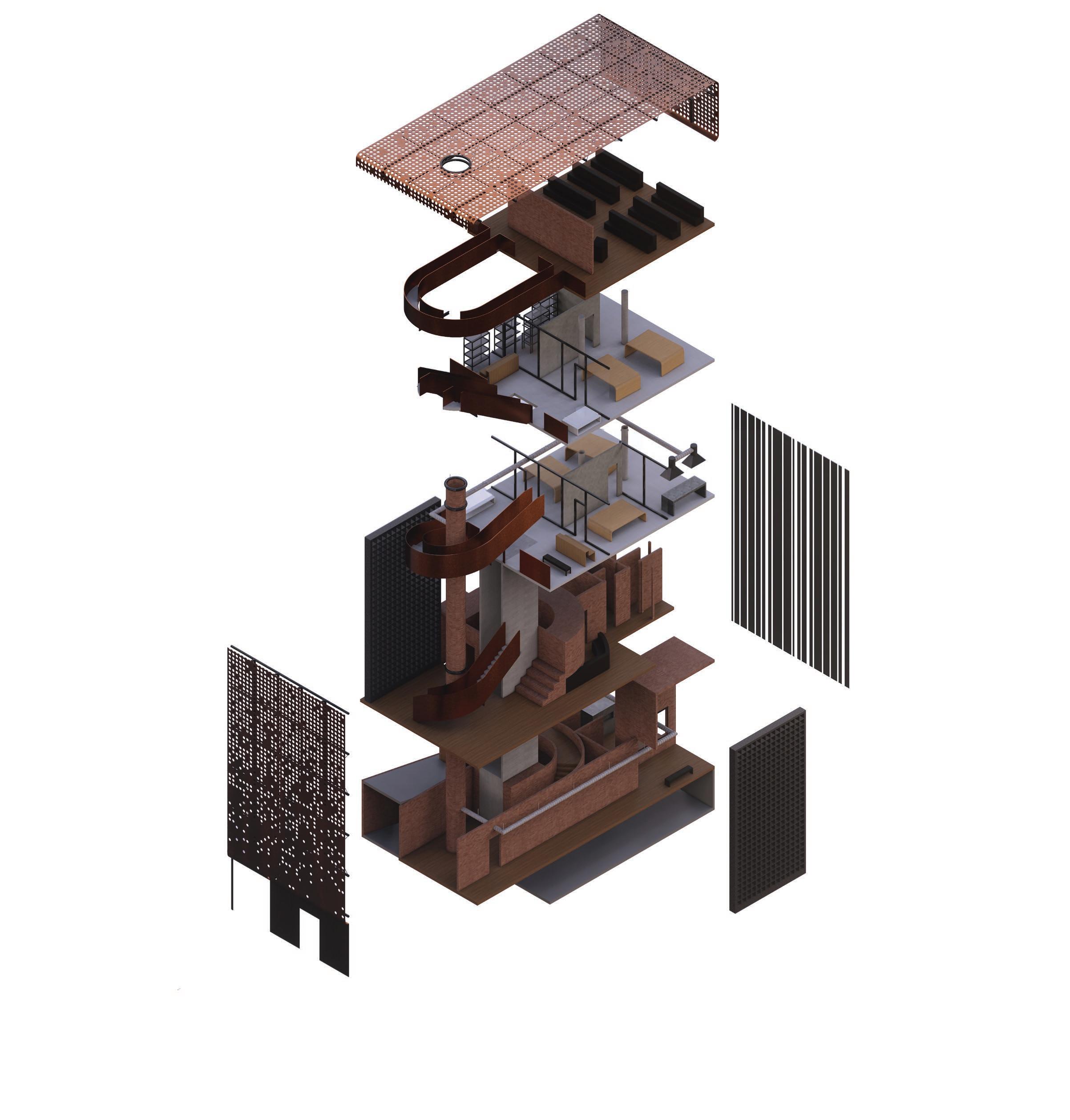

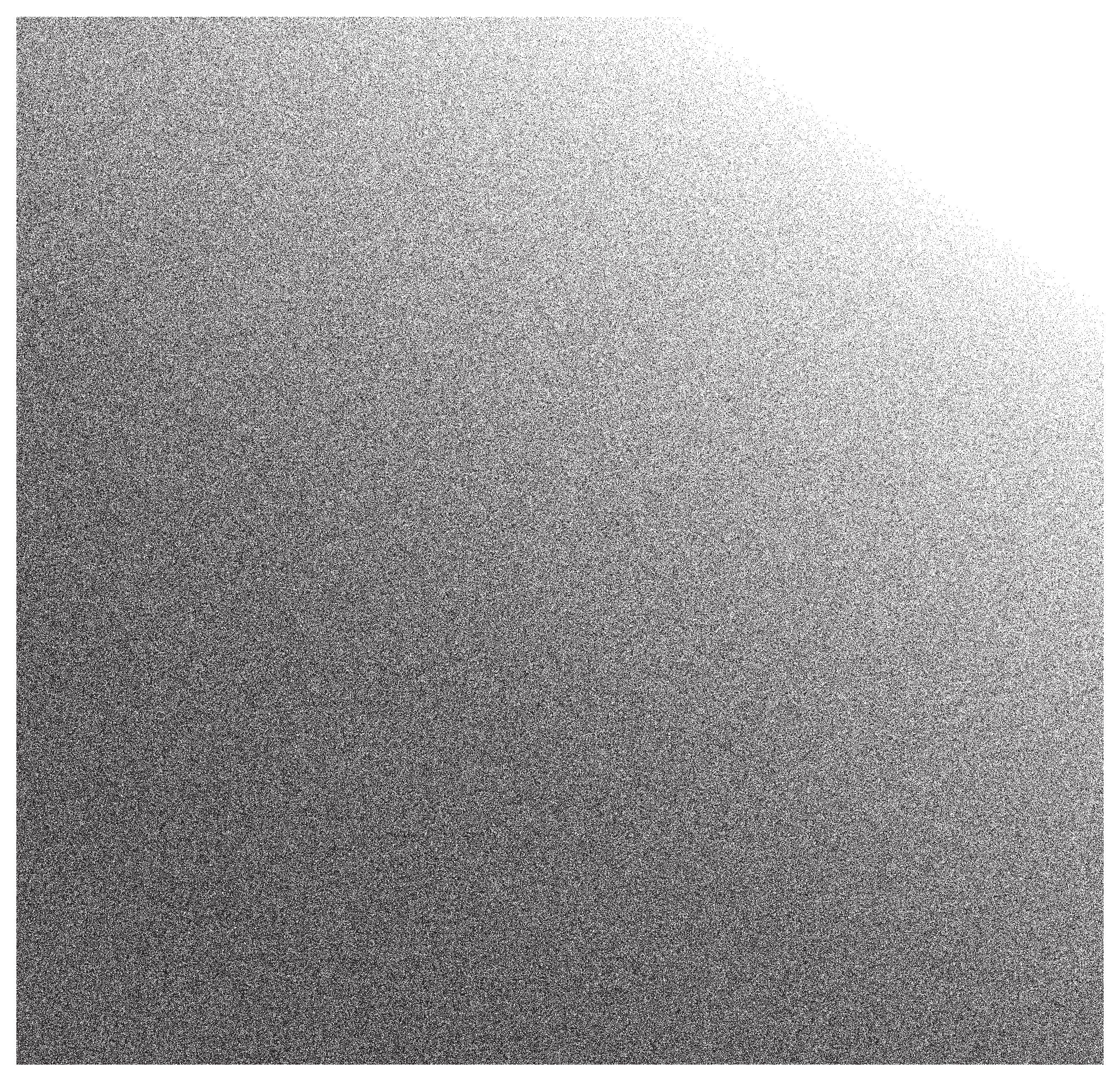










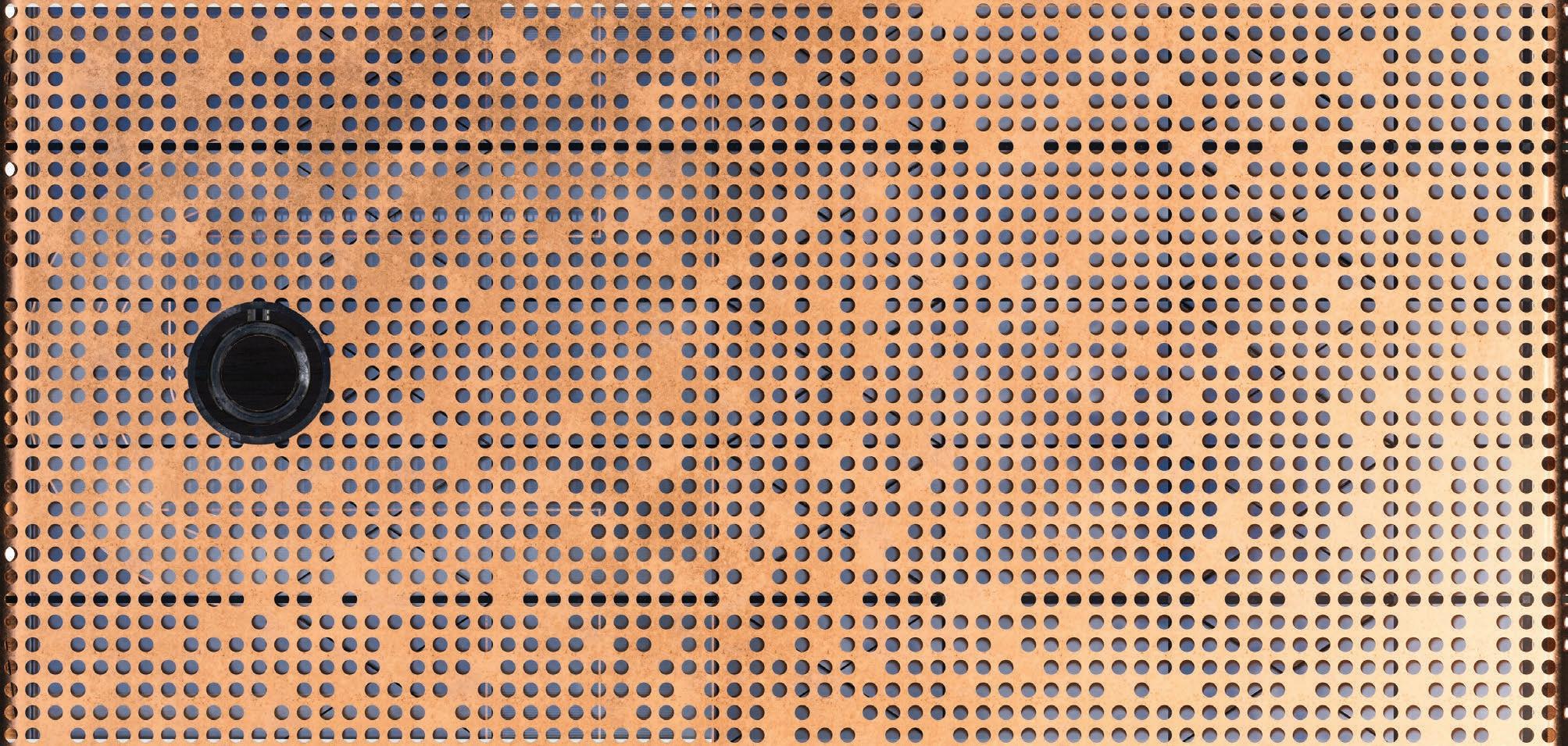
BASEMENT
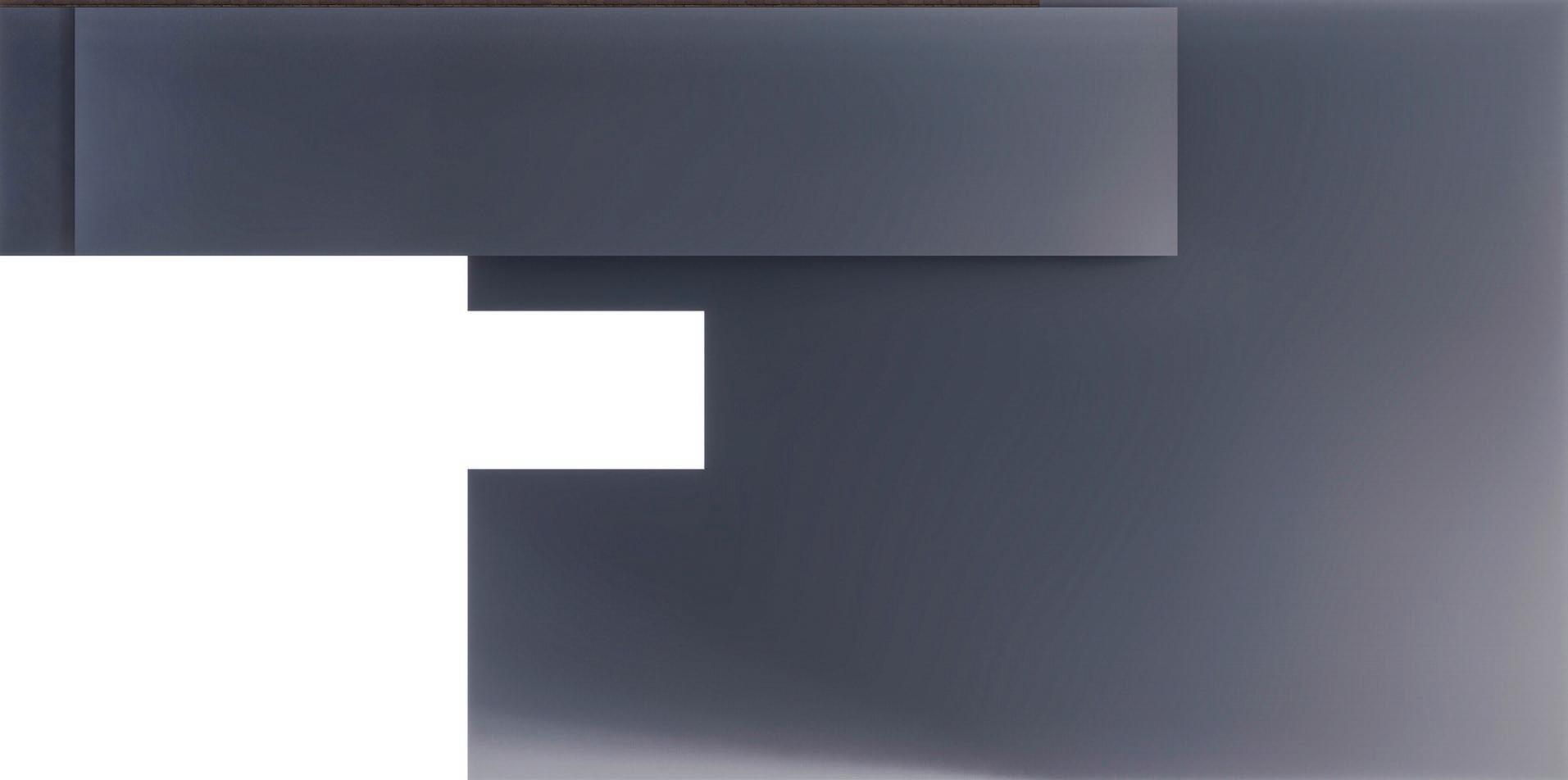
1. Loading dock
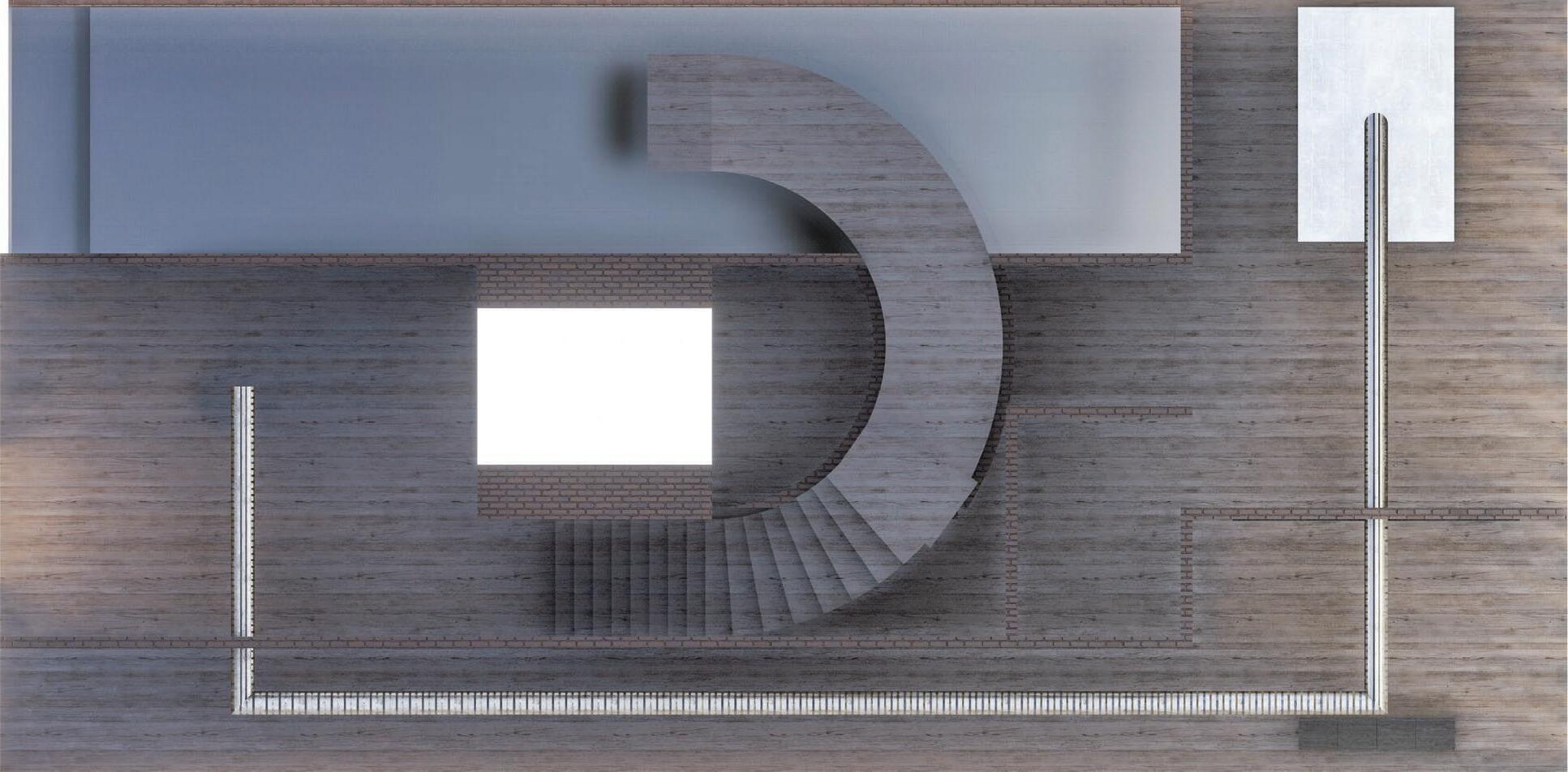
2. Entryway
3. Viewing space
4. Furnace room N
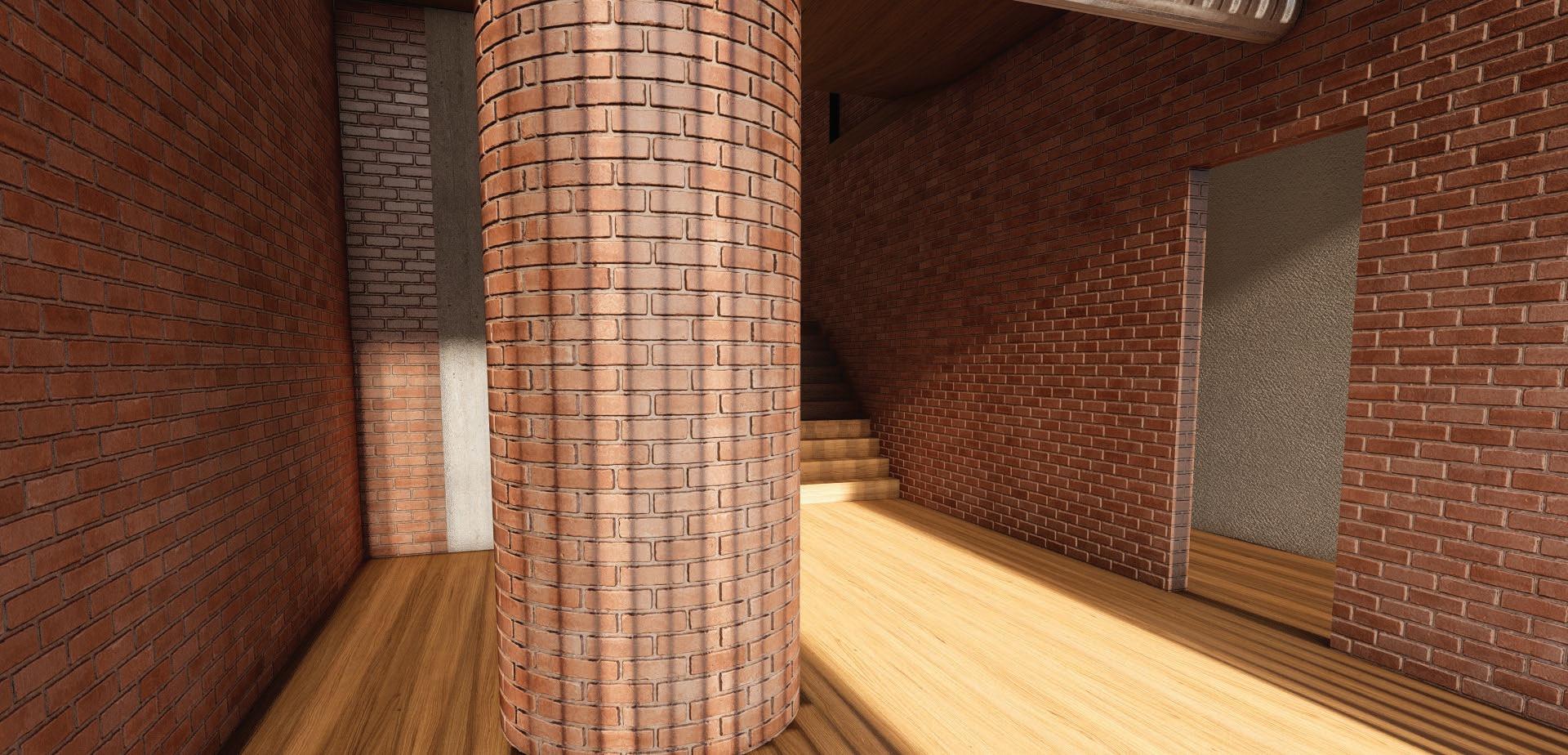
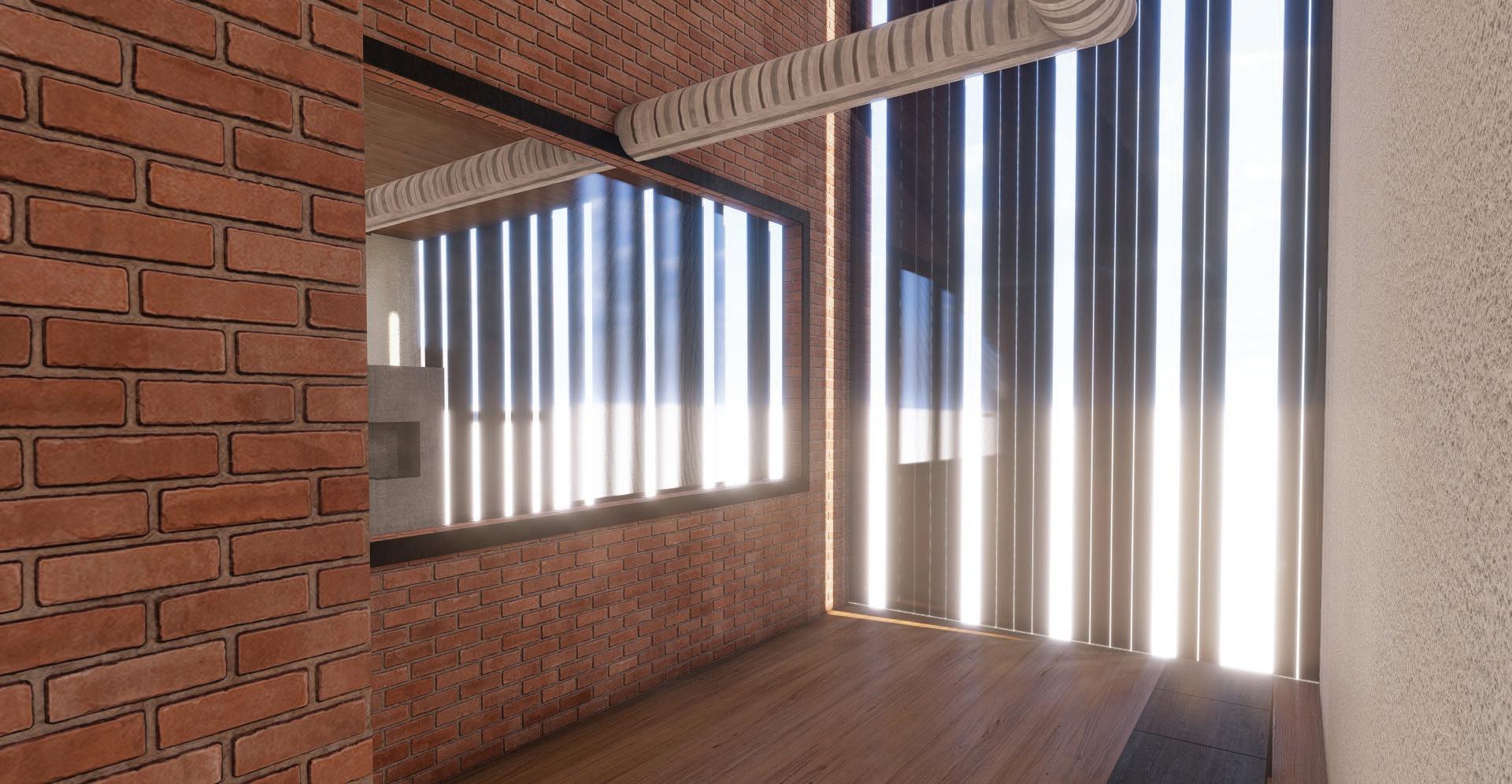

5. Columbariam
6. Reflection space
7. Office
8. Restrooms N
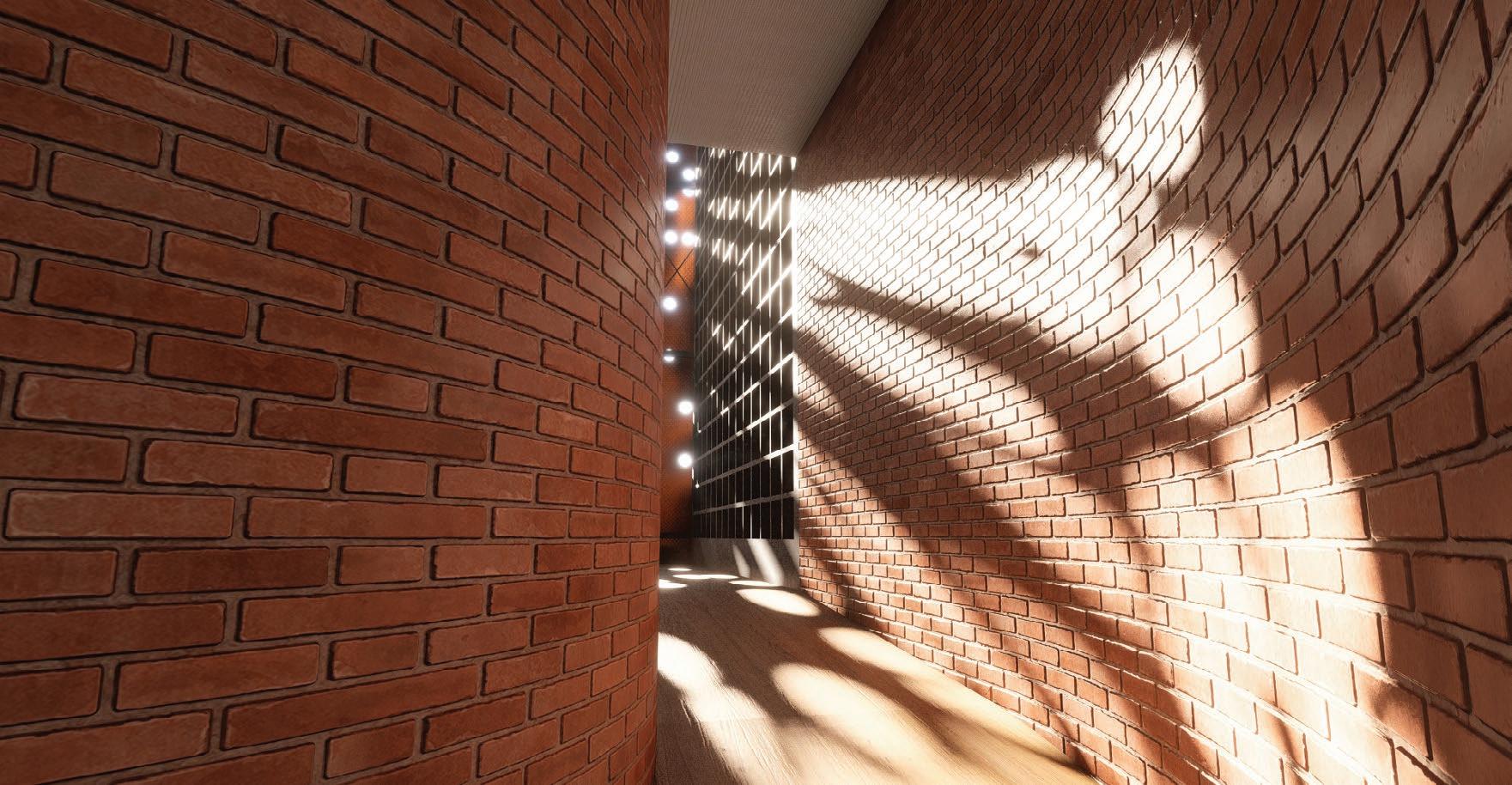
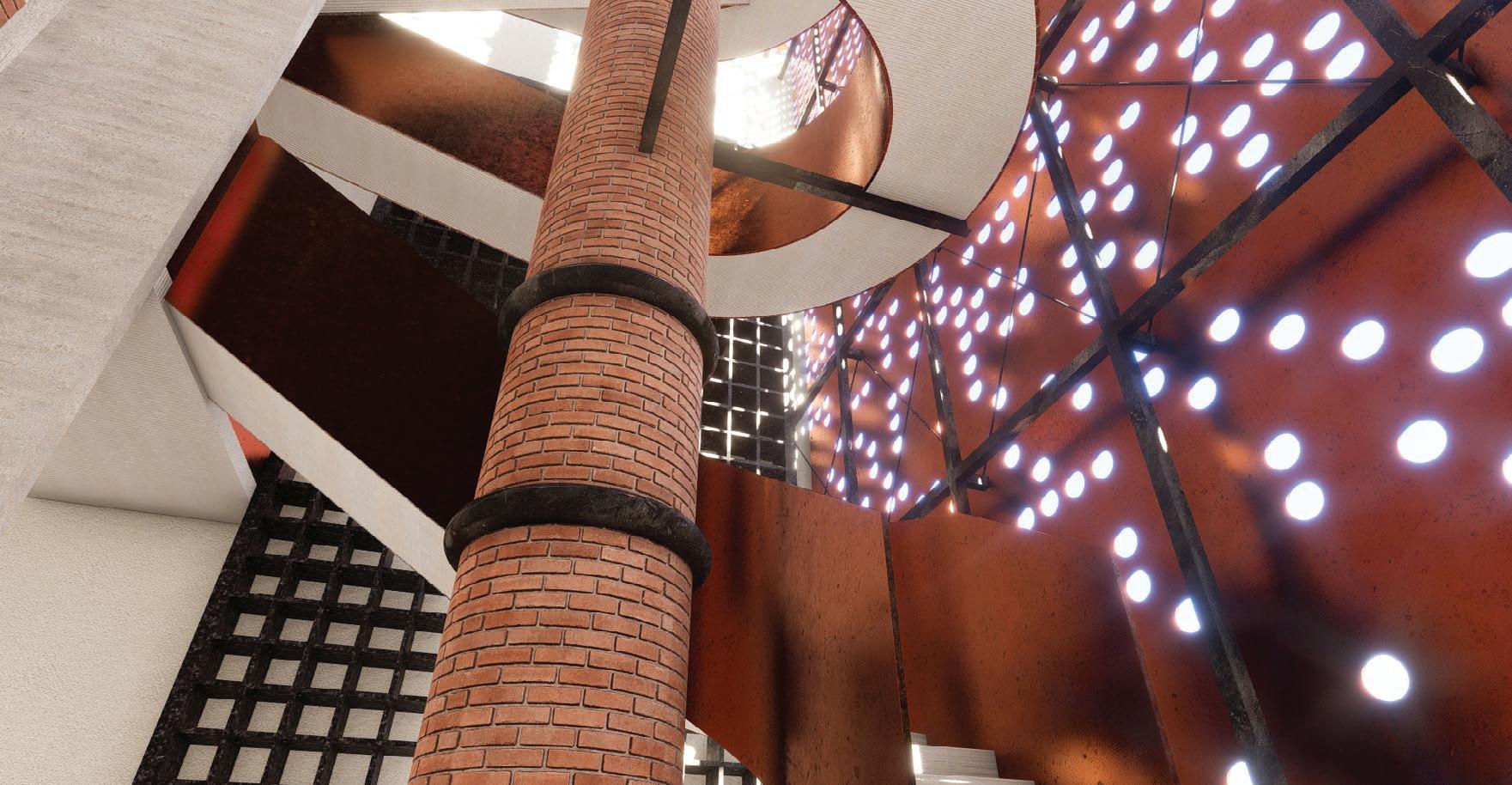
SECOND FLOOR
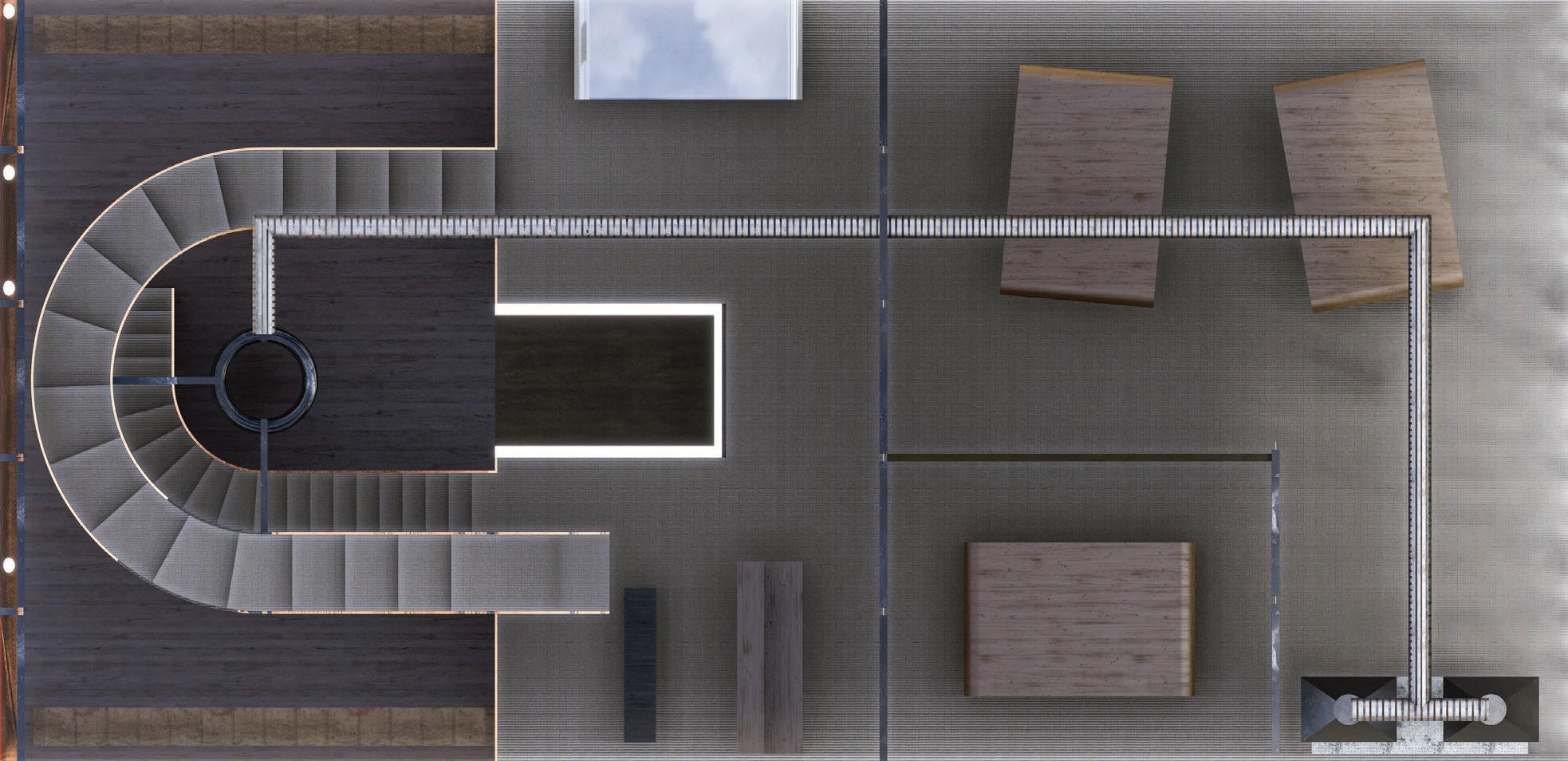
9. Metalworking workshop
10. Consulation room
11. Exhibition space
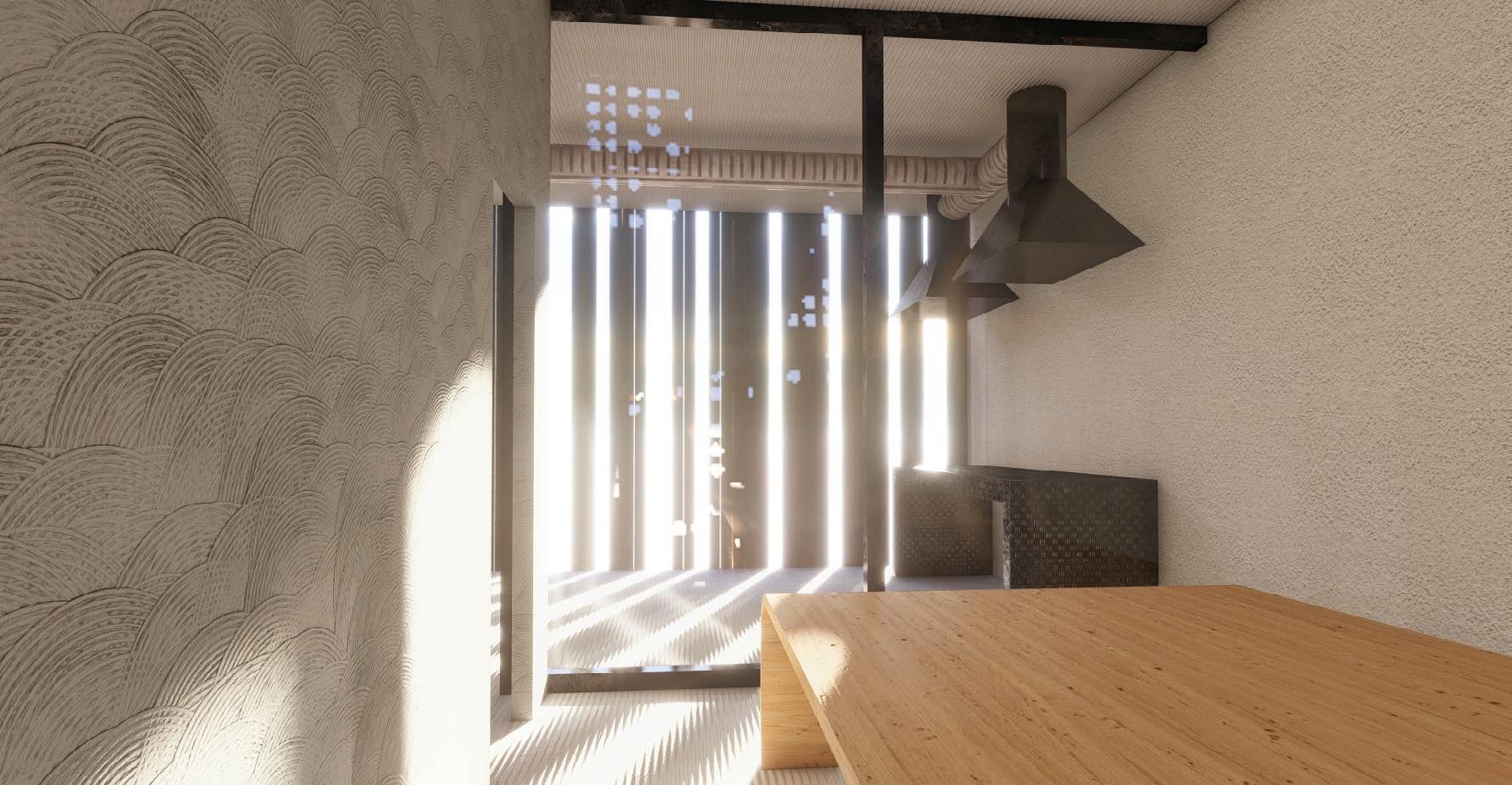

THIRD FLOOR
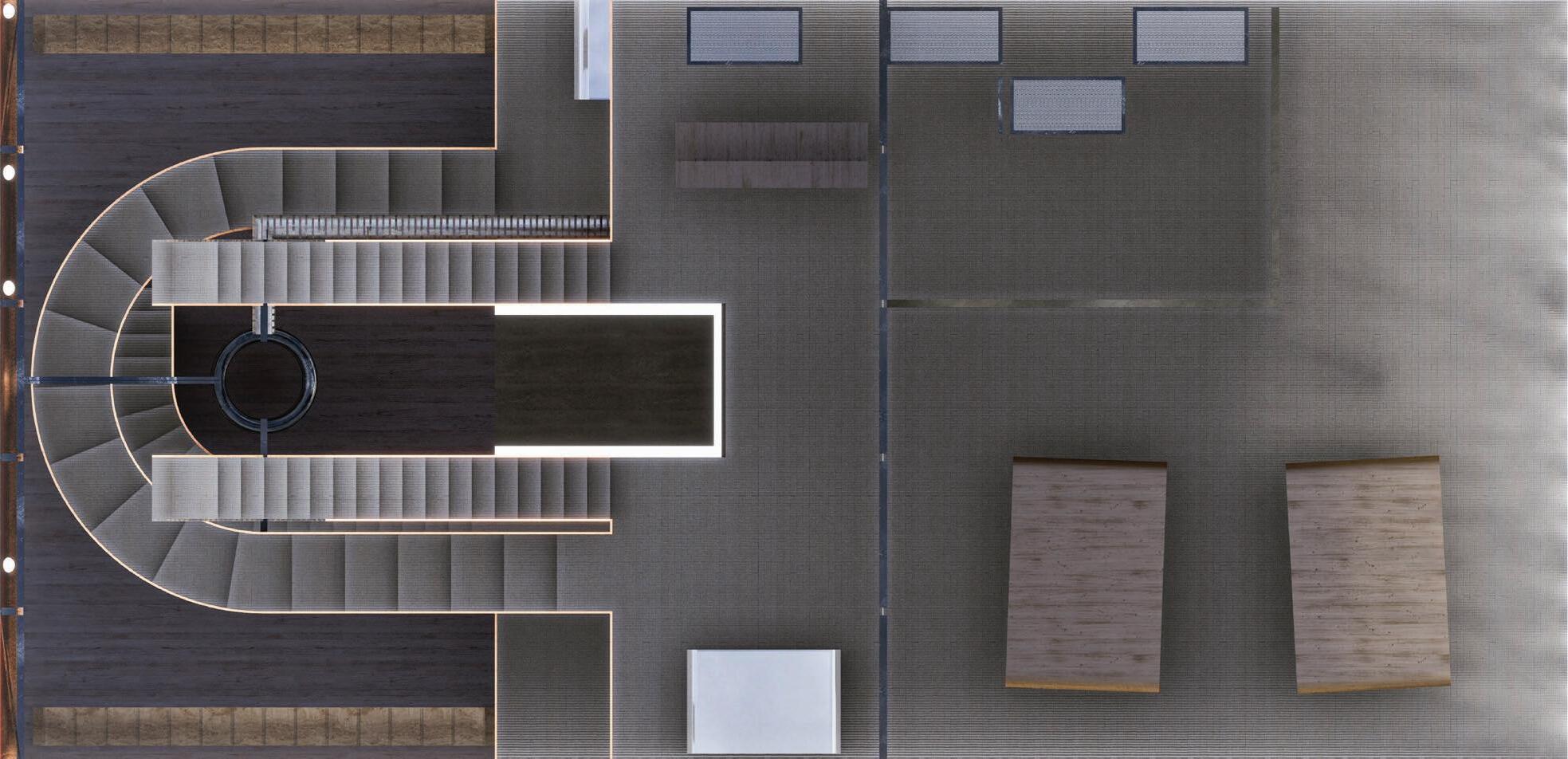
11. Exhibition space
Collection area
Storage
Studio
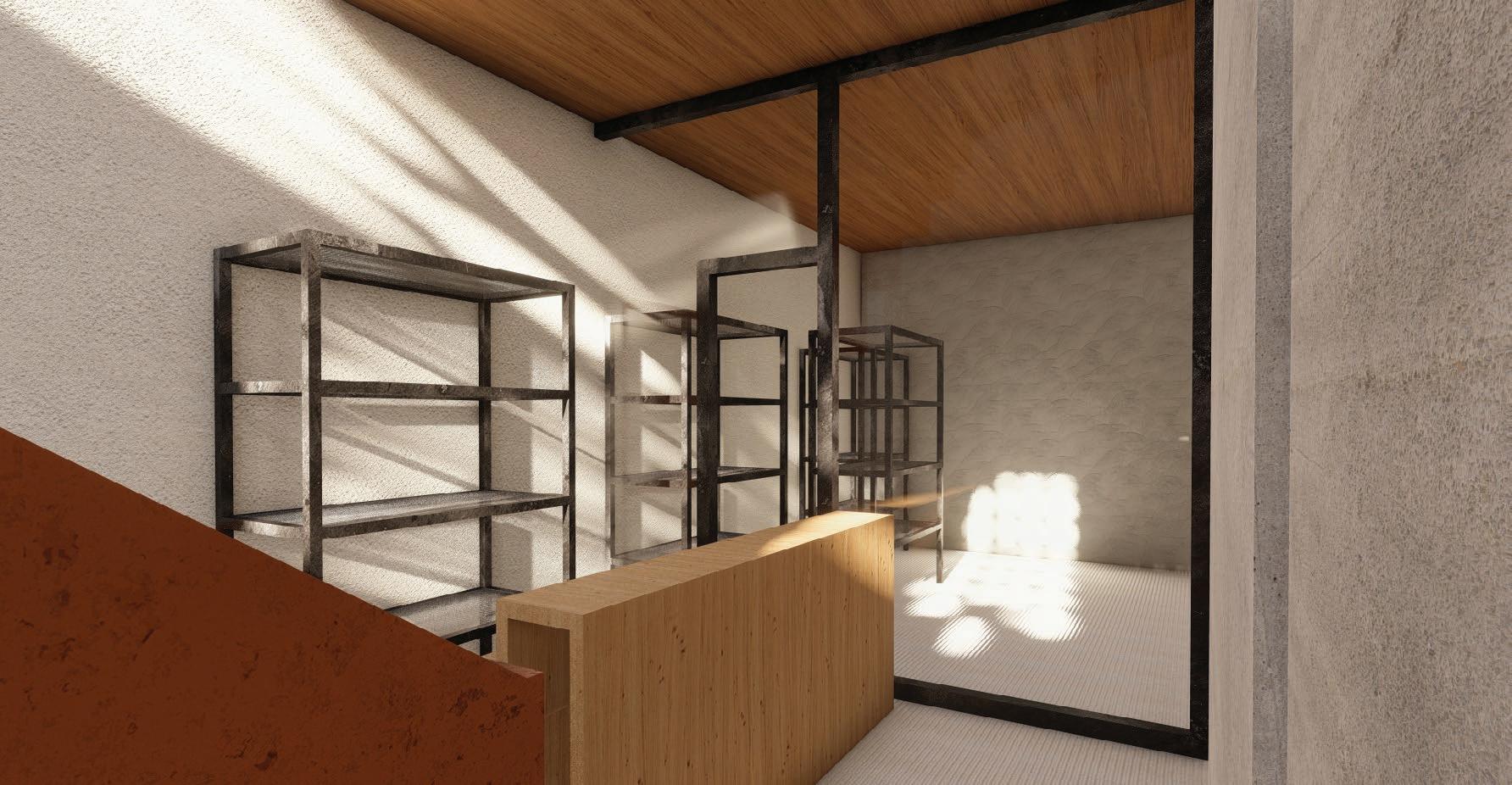
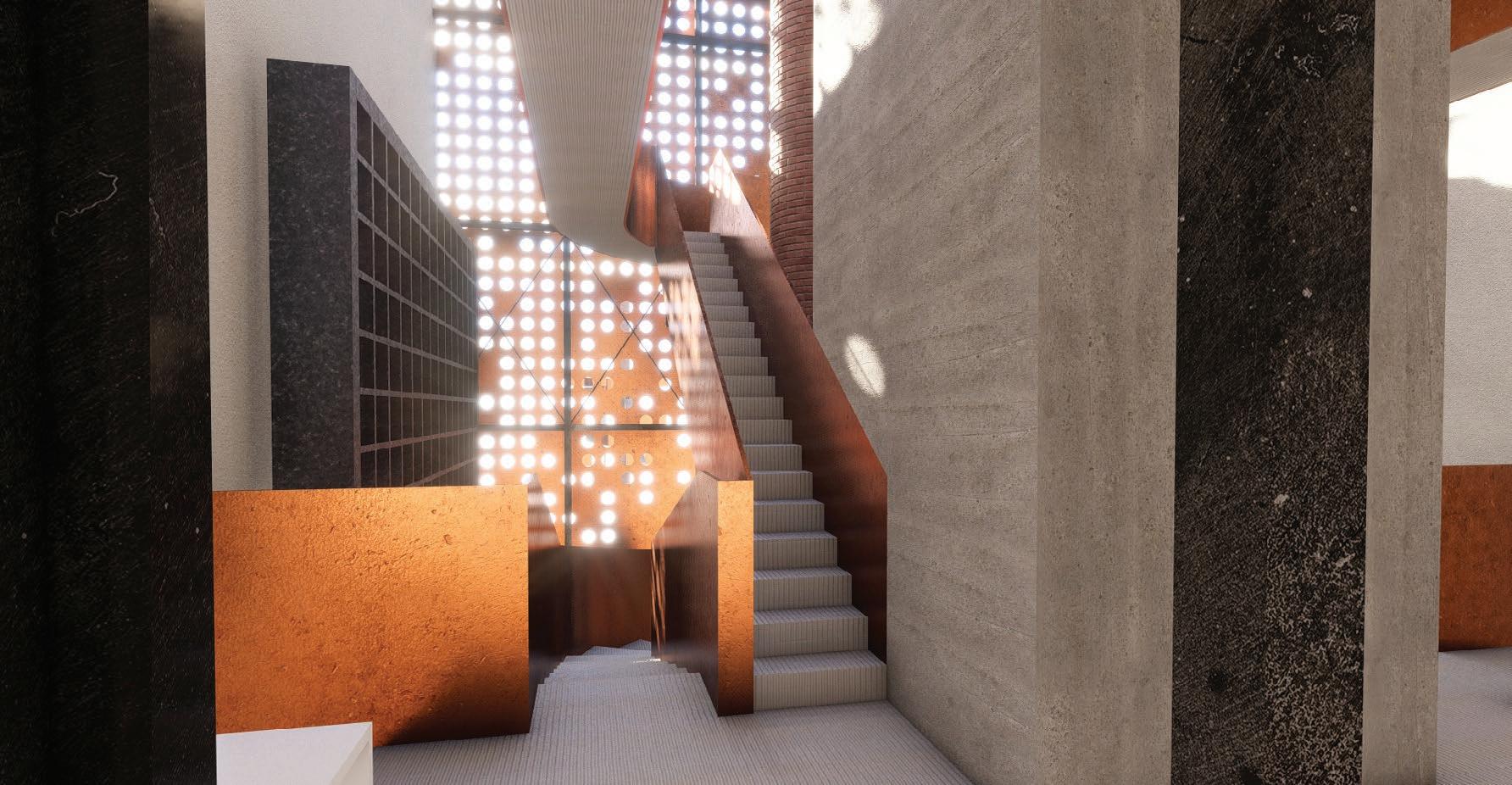
FOURTH FLOOR

15. Ceremony space
16. Reflection space
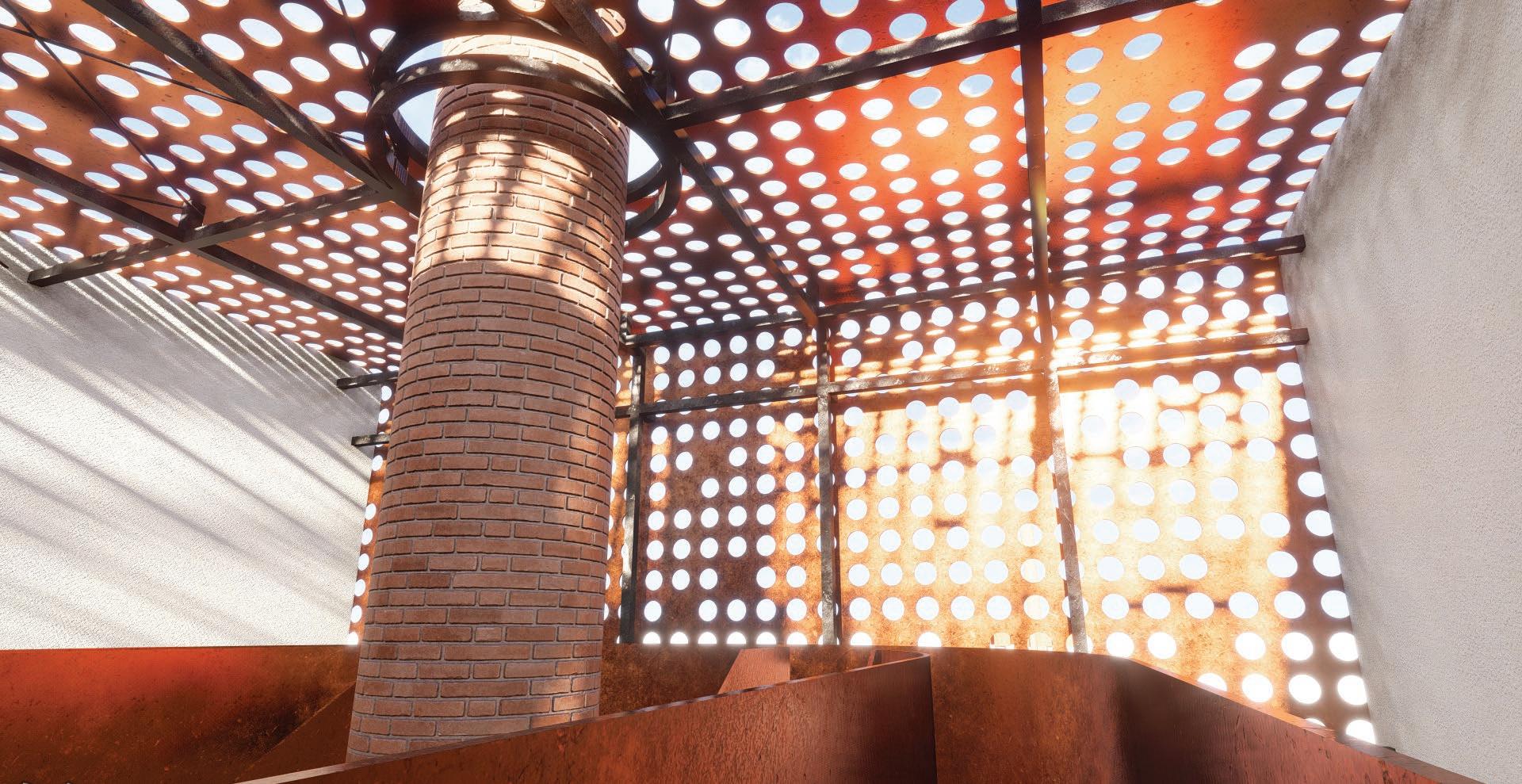
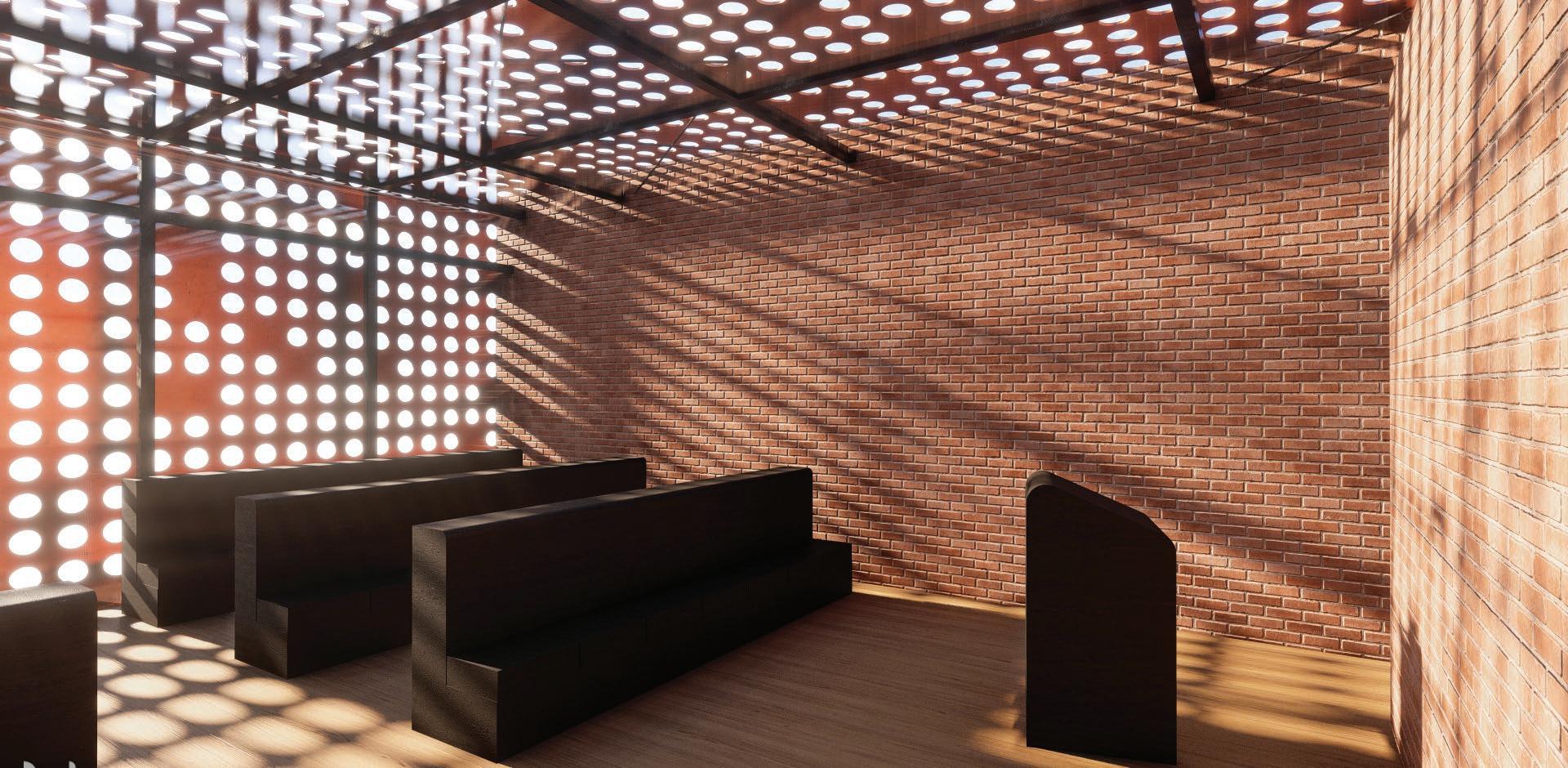


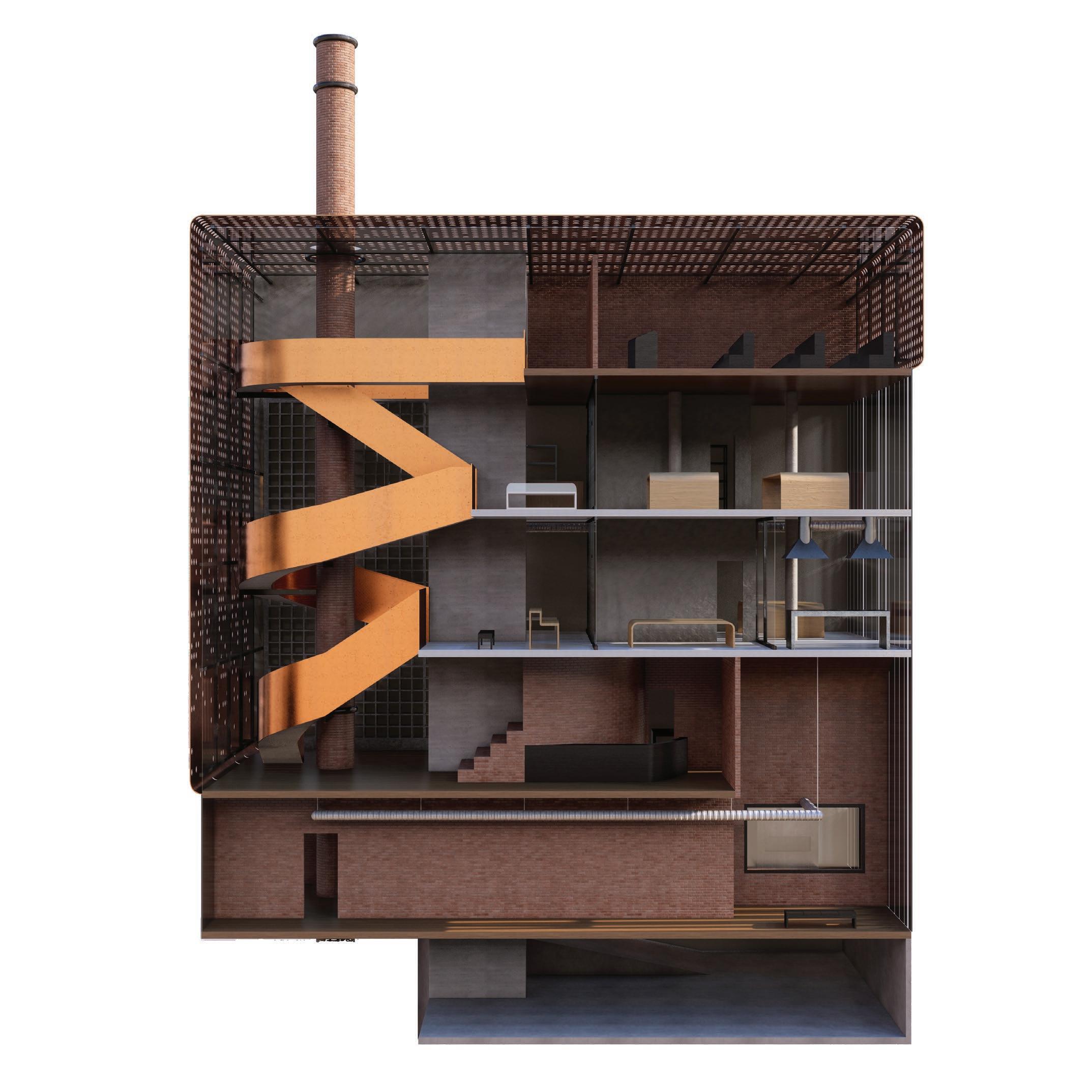







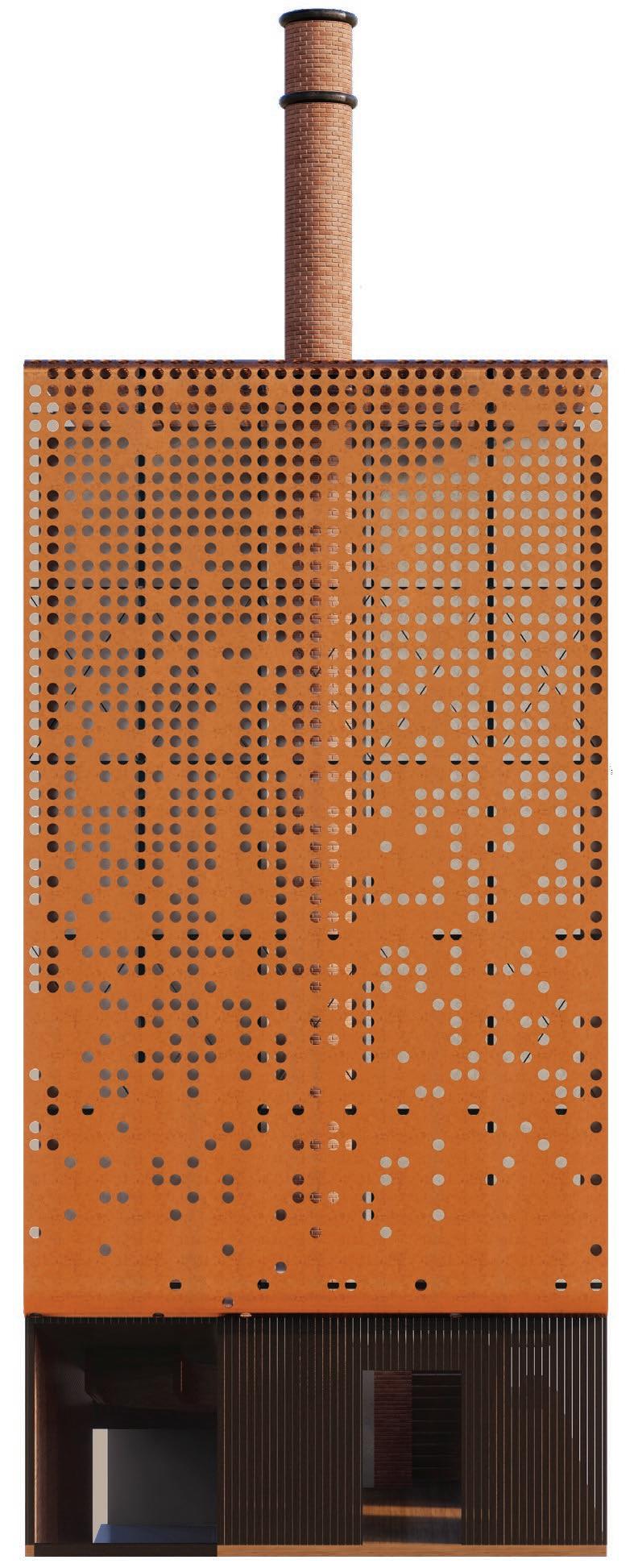



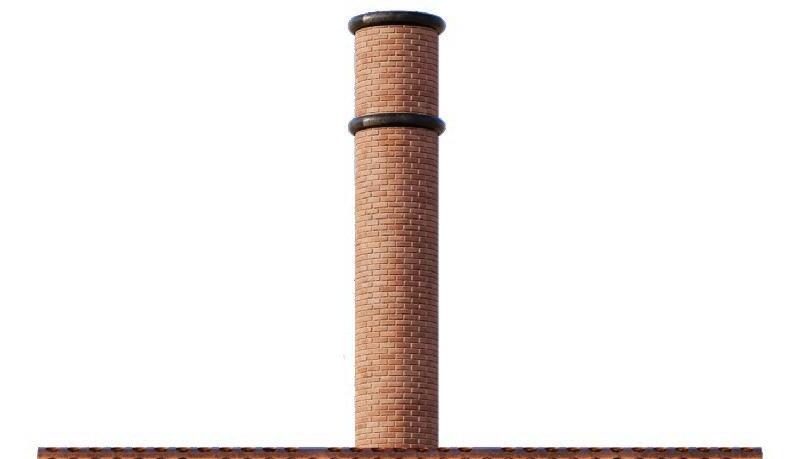
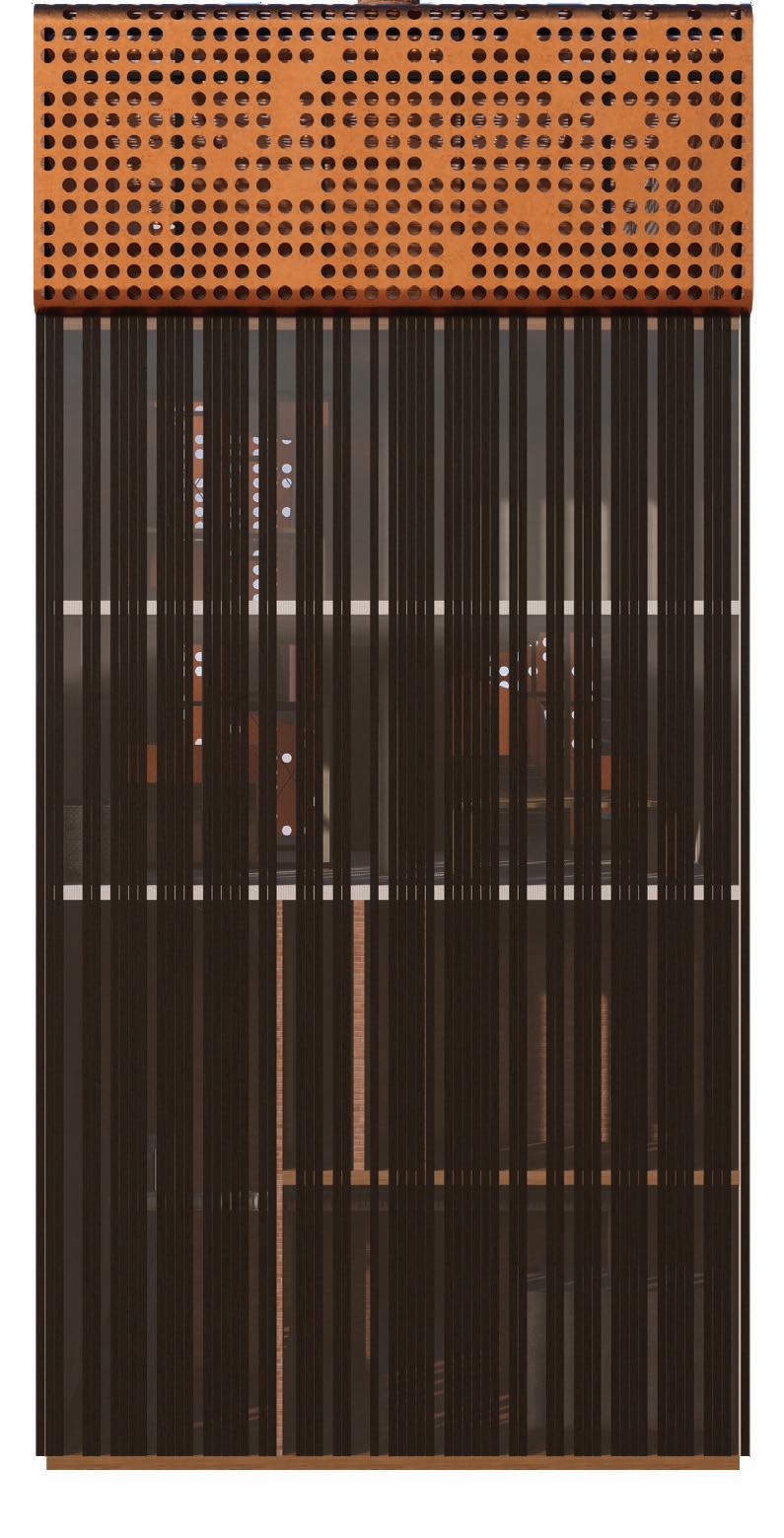

BIBLIOGRAPHY
NBRS Architecture Heritage. “HERITAGE IMPACT STATEMENT Woronora Memorial Park Crematorium and Former Third Caretakers Cottage”. https://propertydevelopment.ssc.nsw. gov.au/PublicEPropertyPDF/DA210381%20Heritage%20Impact%20Statement%20-%20 [A7490384].pdf
Juroszek SP, ed. Multiview Drawings. In: Design Drawing . 2nd ed. Wiley; 2010:135-144.
Joseph Fenton. Hybrid Buildings. In: Fenton J, Kaplan K (Kenneth L, Woods L, Cadwell M, Silver M, Ray MA, eds. Pamphlet Architecture 11-20. Princeton Architectural Press; 2011:1-43.
Neufert E. Architects’ Data . 1st English language ed.; edited and revised by Rudolf Herz from translations from the German by G.H. Berger [et al.]. (Herz R, ed.). Lockwood; 1970.
Buxton P. Metric Handbook: Planning and Design Data. Taylor & Francis Group; 2021. doi:10.4324/9781003052586
Teyssot G. Mapping the Threshold: “A Theory of Design and Interface.” AA Files. 2008;(57):3-12. https://ezproxy.library.sydney.edu.au/login?url=https://www.jstor.org/stable/29544683
Circulation. In: Architecture: Form, Space, & Order. 4th ed. Wiley; 2014.
Zumthor P. Atmospheres : Architectural Environments ; Surrounding Objects . Boston; 2006.
IMAGERY SOURCES
Wang, Dynamic. “Black and grey rocks”. 2019. Unsplash: https://unsplash.com/photos/ stW5tVmlI7s
ArtPhoto_studio. “Close up of consultant hands presenting necklace in store”. Freepik https:// www.freepik.com/free-photo/close-up-consultant-hands-presenting-necklace-store_26767604. htm#query=jewellery&position=30&from_view=search&track=sph
Mimietz, Linus. “Jewellery shop at the Grand Bazaar” Unsplash: https://unsplash.com/photos/ ePO-GfbLPJg?utm_source=unsplash&utm_medium=referral&utm_content=creditCopyText”
Ipri, Tom. “Jeff Koons: Balloon Dog (Blue), 1994-2000”. 2011. Flickr: https://www.flickr.com/ photos/tomspix/6059855238
“Minimal rooms and walls with lighting effects in 3d rendering”. Freepik: https://www.freepik.com/ free-photo/minimal-rooms-walls-with-lighting-effects-3d-rendering_21088718.htm#query=white%20 room&position=12&from_view=search&track=ais
Giovanella, Franco Antonio. “Assorted-color stone lot”. 2019. Unsplash: https://unsplash.com/photos/ g95sf8-fEQg?utm_source=unsplash&utm_medium=referral&utm_content=creditCopyText
Pixabay. “Photo of an industrial factory emitting smoke”. Pexels: https://www.pexels.com/photo/ photo-of-an-industrial-factory-emitting-smoke-247763/
PRECEDENTS
MARIO BOTTA :
Chapel of Mount Tamaro, Rivera, Ticino Canton, Switzerland, 1992-96
San Francisco Museum of Modern Art San Francisco, USA 1988-95
LOUIS KAHN
Phillips Exeter Academy Library and Dining Hall, Exeter, New Hampshire, 1965-72
Sher-e-Bangla Nagar, Capital of Bangladesh Dhaka, Bangladesh, 1962-83
KAZUYO SEJIMA AND RYUE NISHIZAWA
Zollverein School of Management and Design, Essen, Germany, 2005-06
Sydney Modern, Art Gallery of NSW Sydney, Australia, 2015-22
DYLAN SHADBOLT
BDES2026 Architecture Studio 2A
Architectures of Co-Existence
Design Book Portfolio
The University of Sydney
School of Architecture, Design and Planning


