BDES2013
ARCHITECTURAL TECHNOLOGIES 2 HOUSE OF CELEBRATION
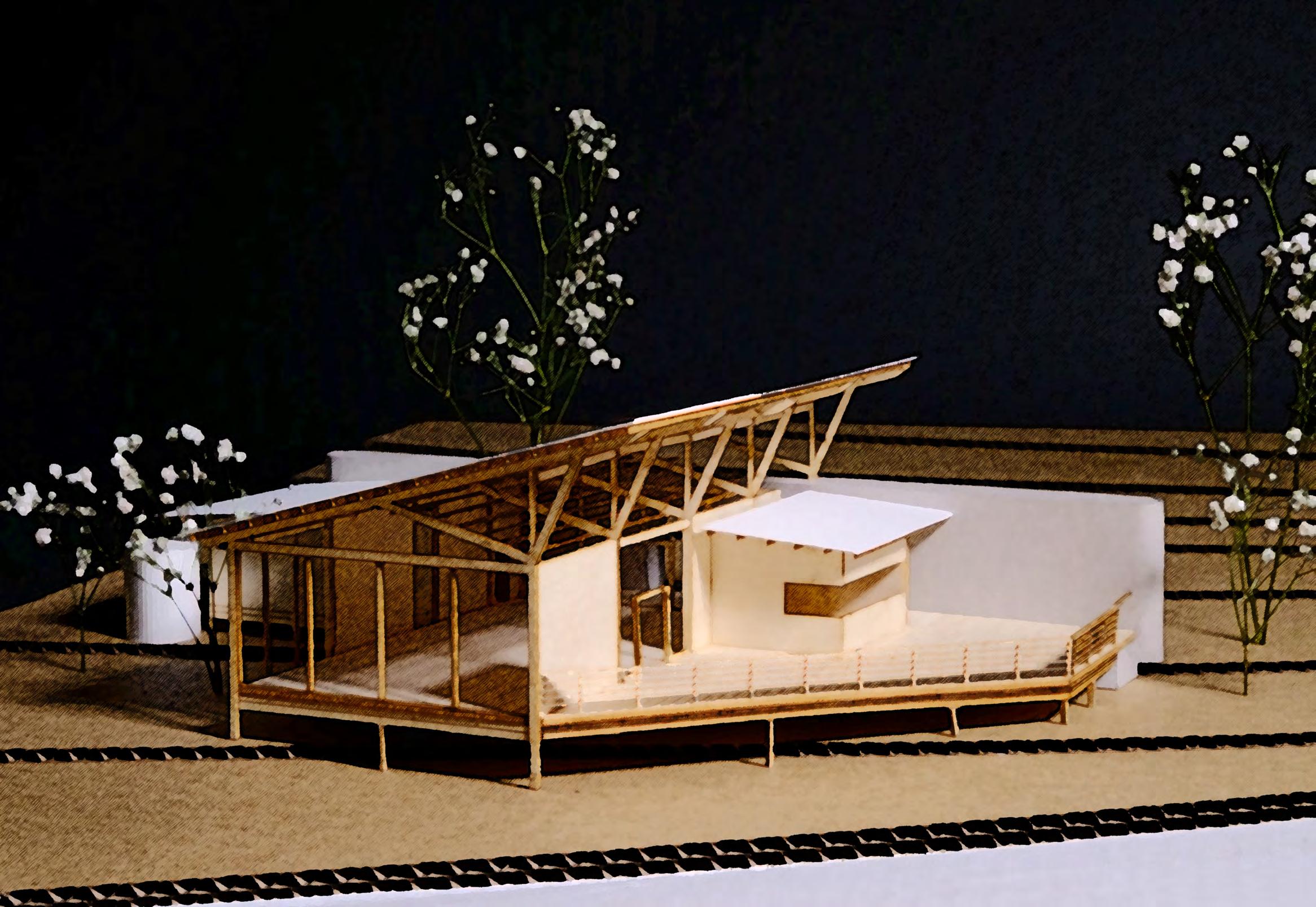
Dylan Shadbolt 510443106
Vivien Chor 510459428
Tutor: John Chesterman
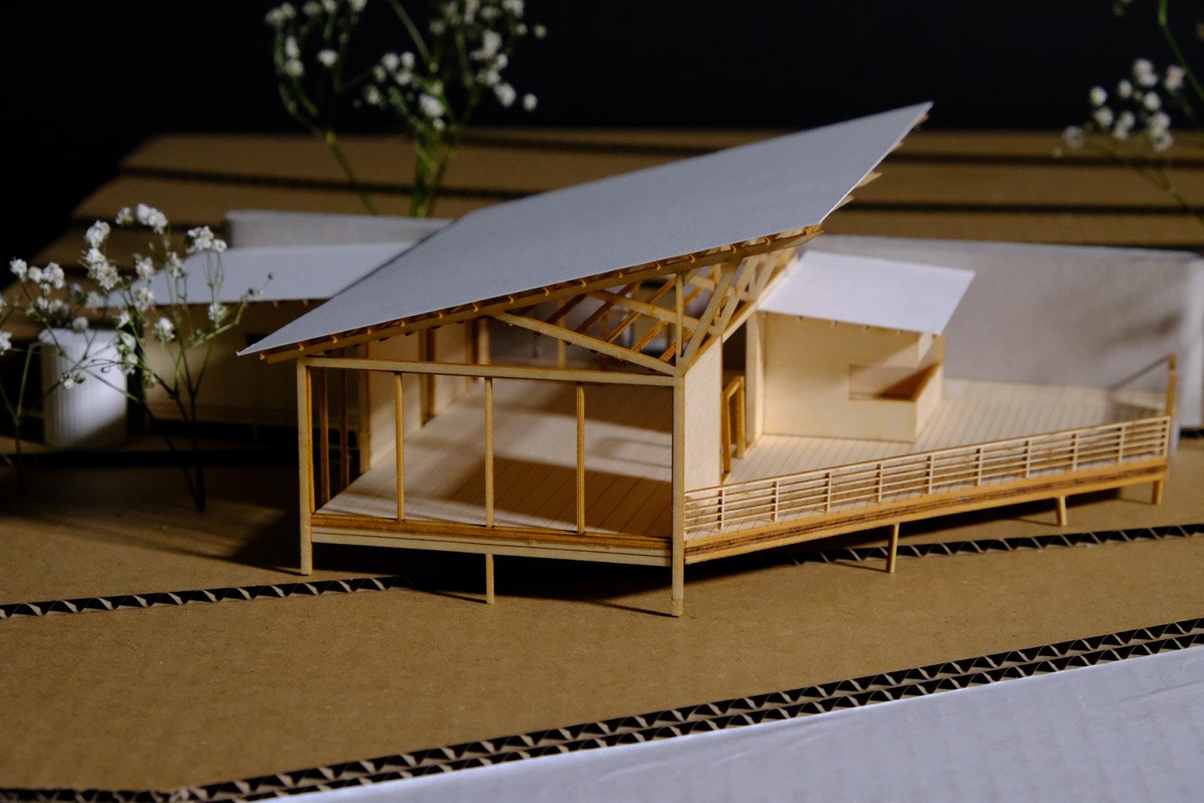
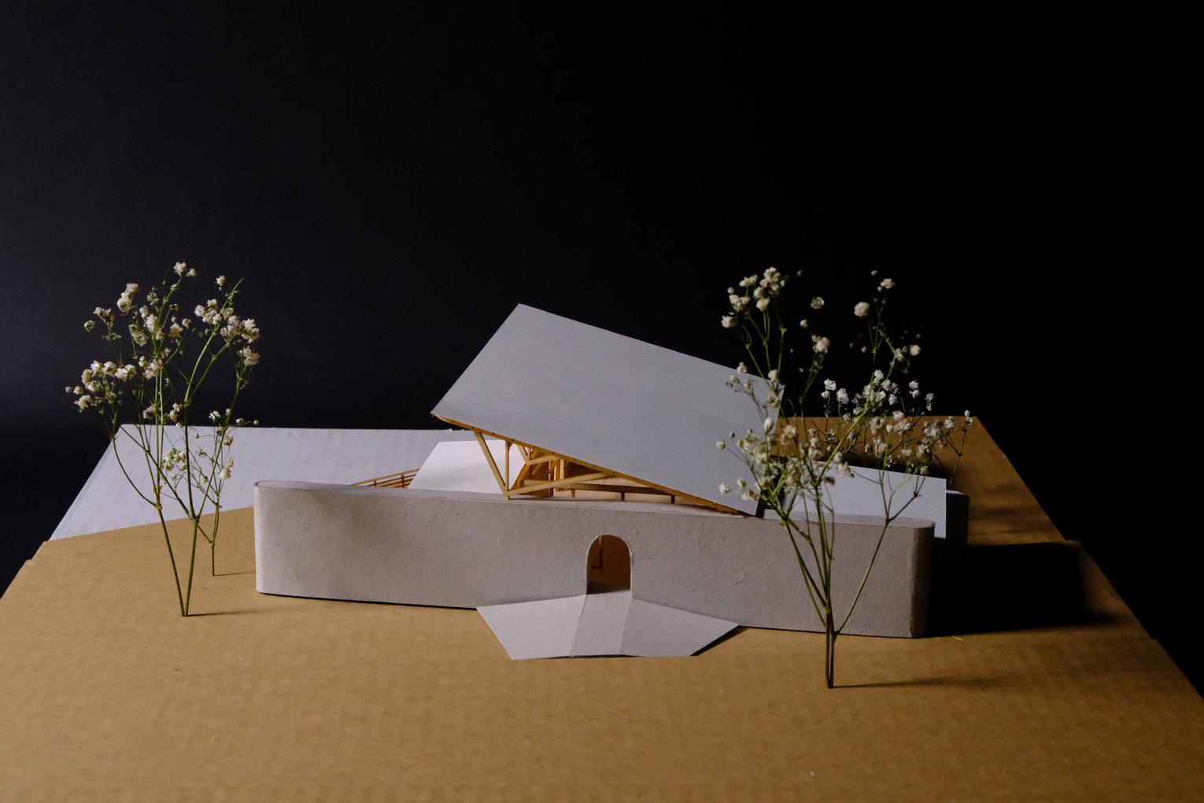
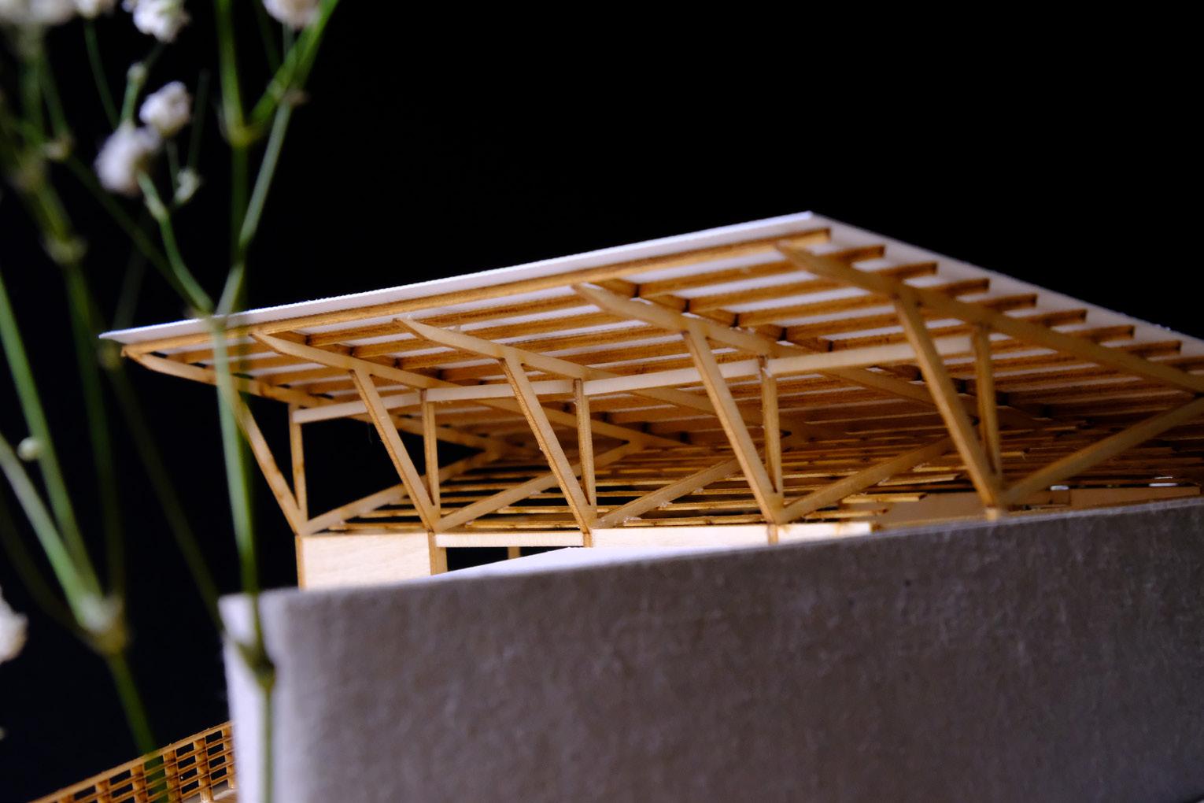
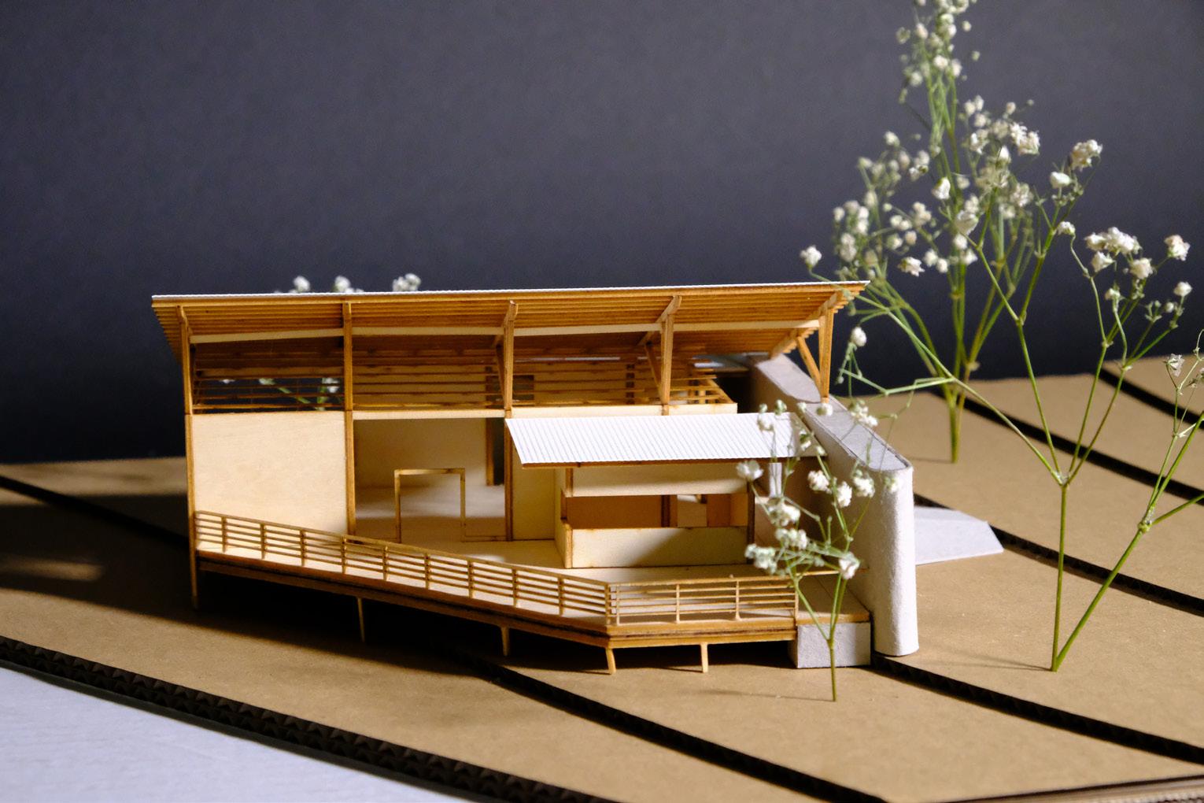
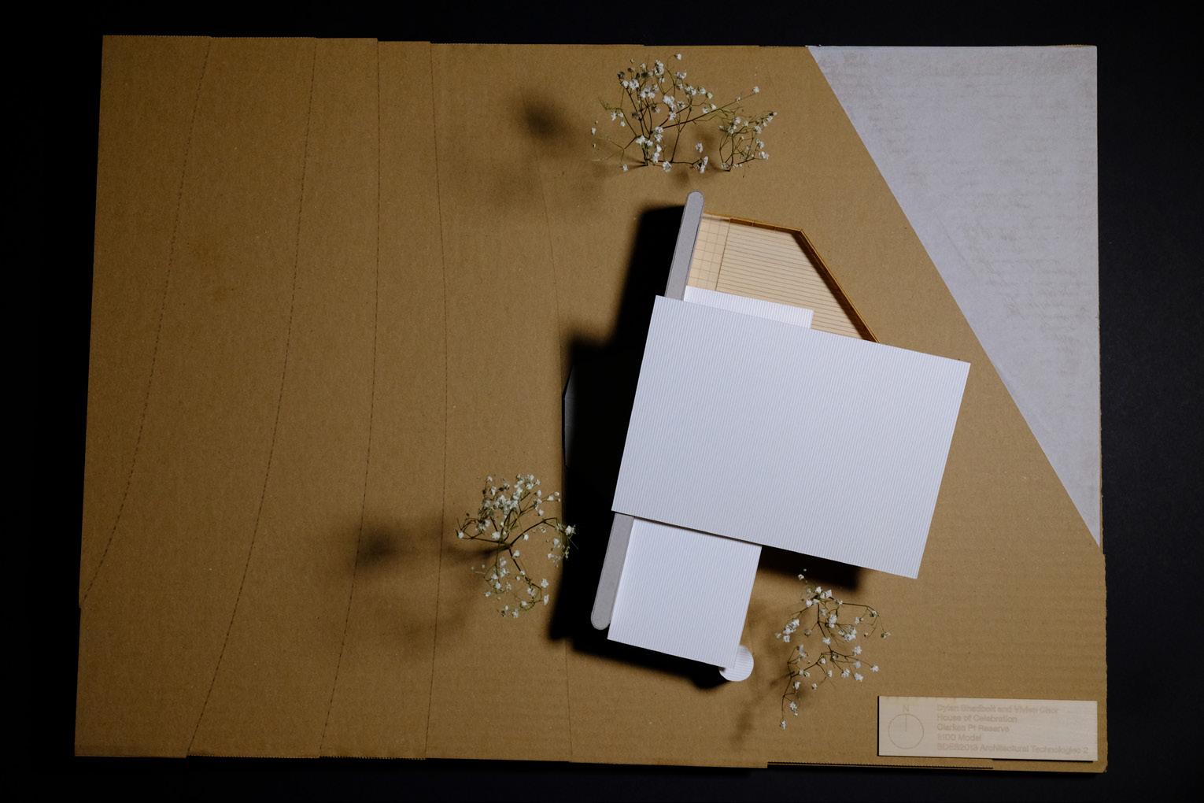
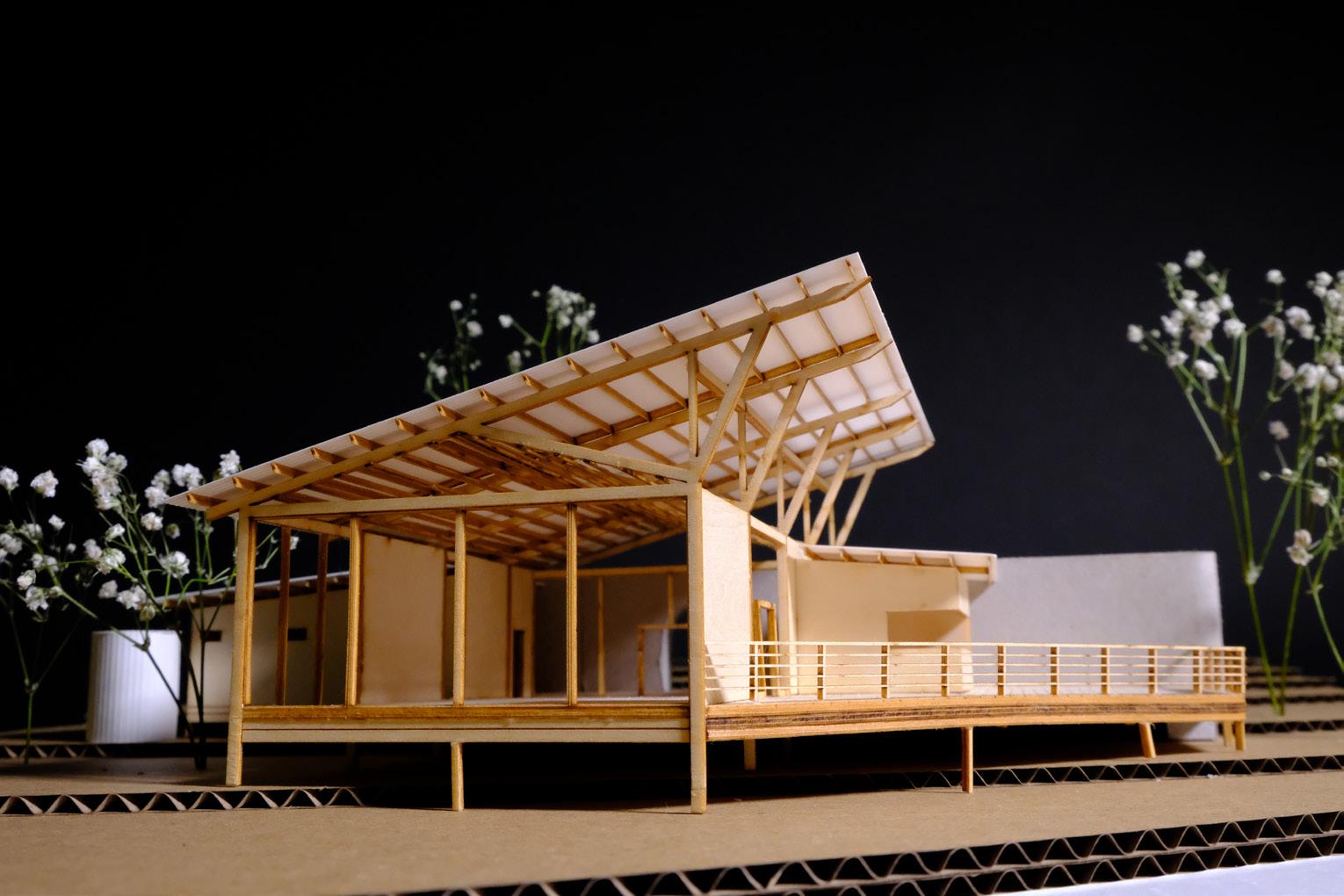



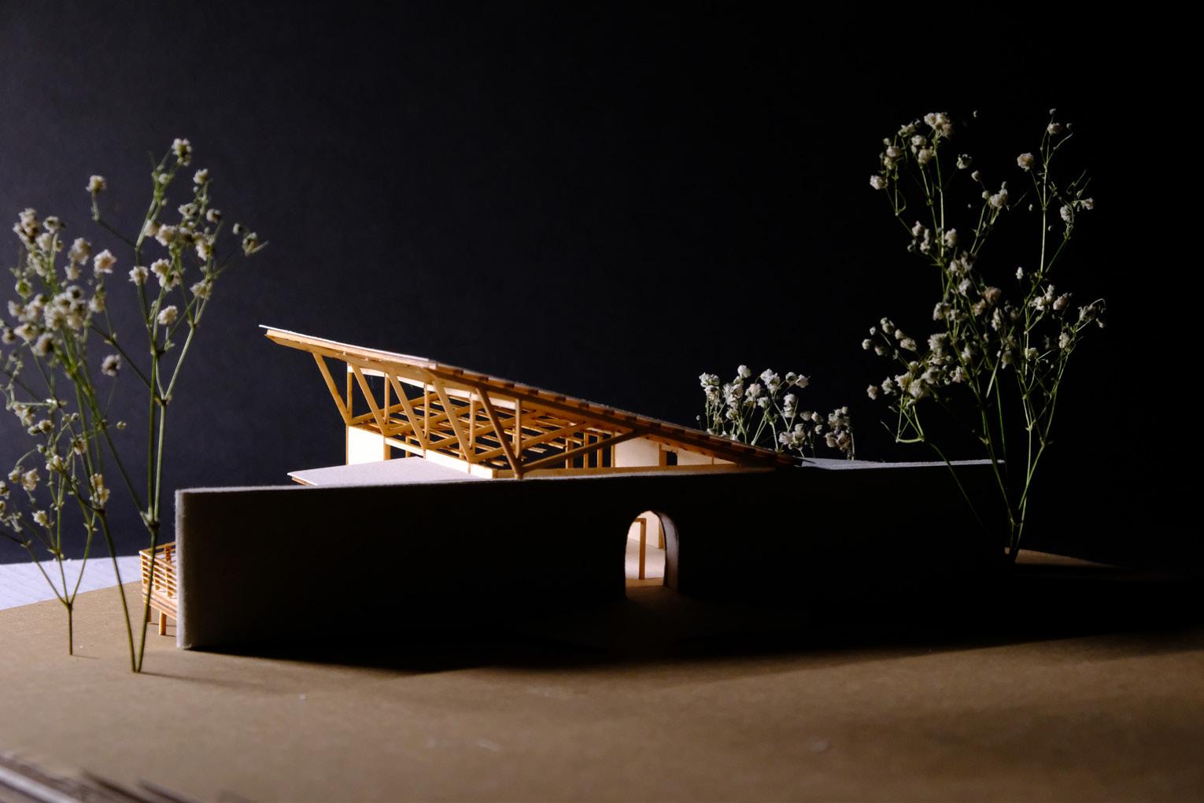
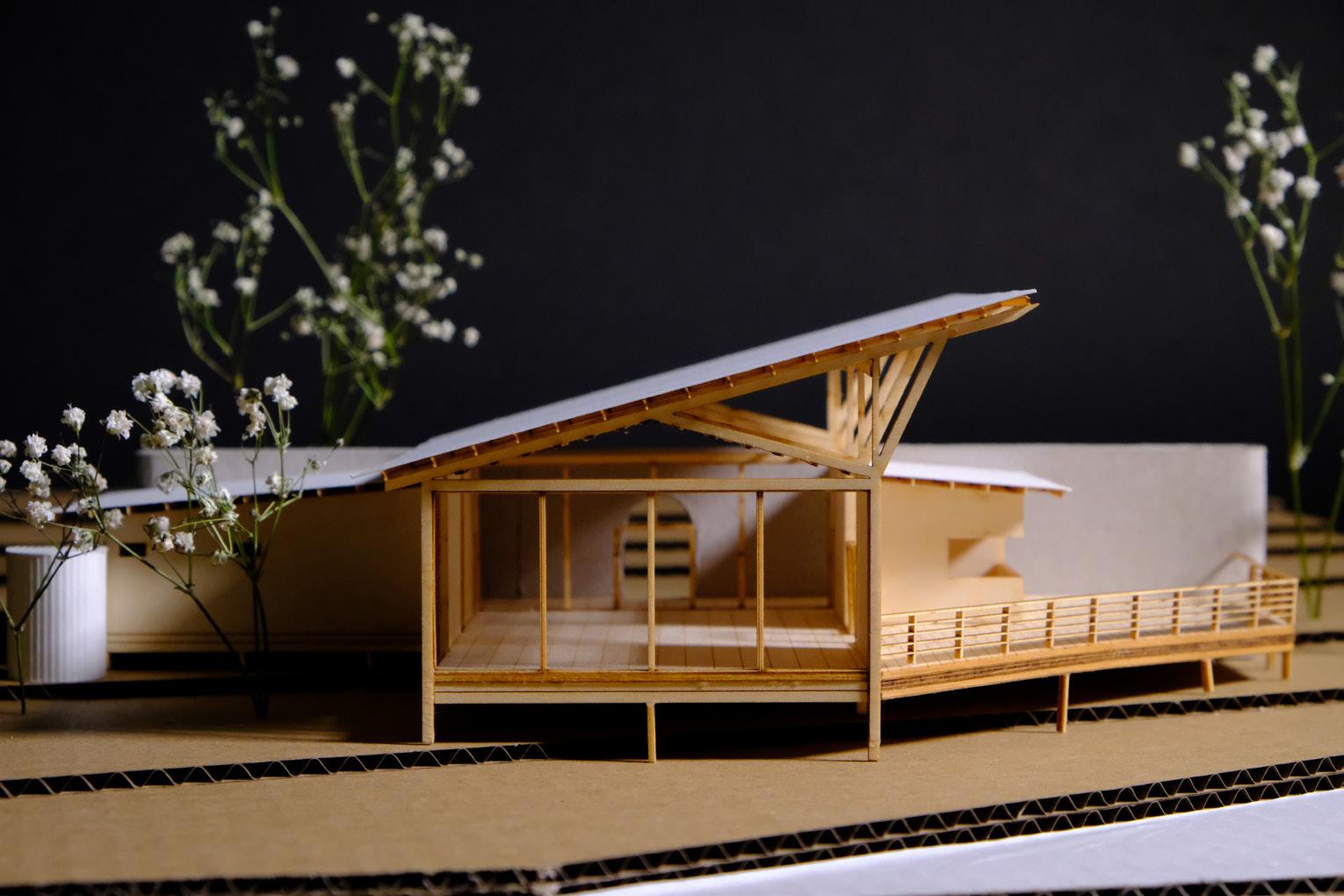
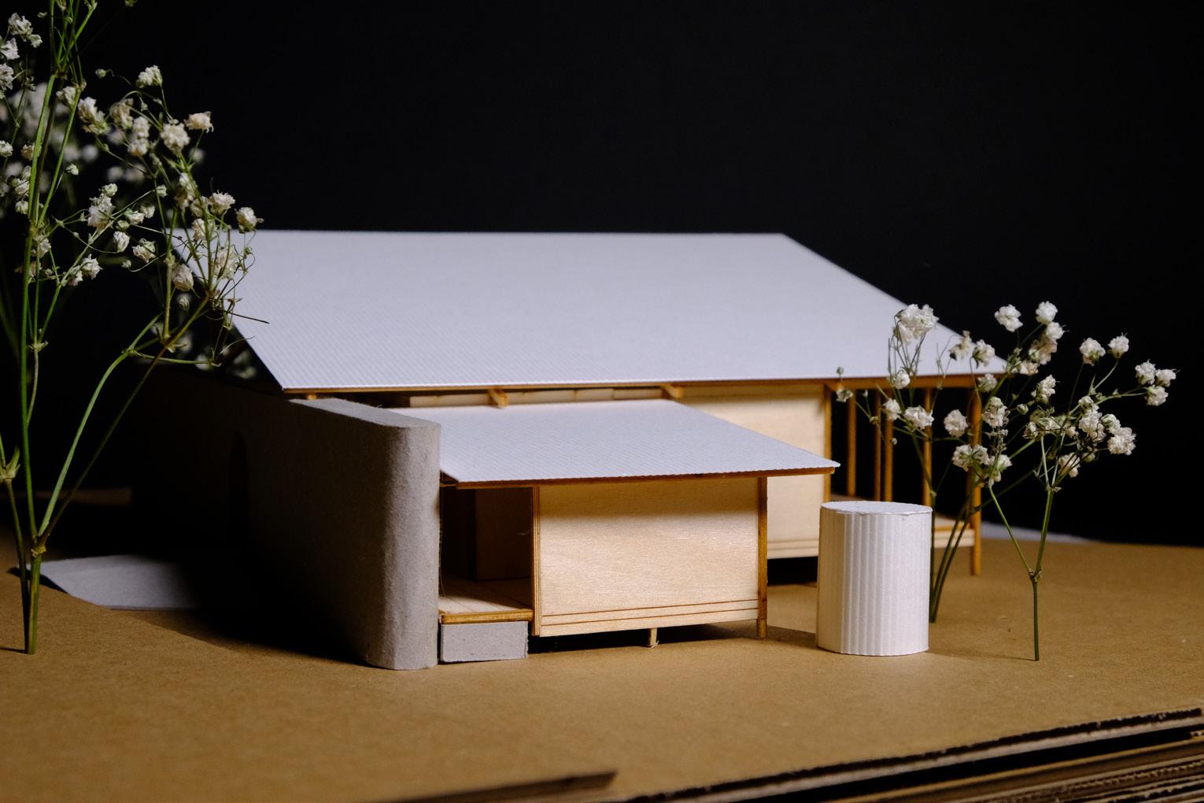
1:100 Plan @ A3
BDES2013
1000x500x500mm sandstone bricks laid in 1000mm thick wall
600x600x20mm sand porcelain pavers laid with mortar on reinforced concrete slab footing
Note: All timber except noted is kiln dried spotted gum hardwood.
Lysaght 0.48 Custom Orb Zincalume steel roof cladding fixed with roofing screws on:
150x75mm KD HWD timber purlins bolted @ 900mm centres on:
250x75mm timber rafters bolted to supports and posts with:
Custom fabricated 10mm thick galvanised steel plate cleat installed flush to rafter into routed socket
250x75mm timber rafter support member, bolted to rafters and posts
5mm glazing seated in rectangular 150x75mm dressed timber window frame
2x 250x75mm timber top plate double beams bolted to posts
12mm exterior grade plywood - double faced cladding fixed to light timber framing infill
13mm plasterboard interior cladding fixed to light timber framing infill
90mm structural treated pine light timber framing infill system between posts incl. studs and blocking
Balustrade: 80mm black powder-coated steel T section posts @ 1.5m intervals welded to 80x40mm steel reinforced timber railings with 3.2mm steel wire
190x45mm timber joists @ 600mm spacing nailed with ties atop: 90x19mm timber decking screwed alongside 135x19mm T&G hwd flooring with tung oil finish secret nailed on:
250x75mm timber bearers bolted to posts
250x75mm timber posts bolted with M16 bolts into:
500x500x500mm reinforced concrete pad footing 130x600mm galvanised steel T-Blade Post anchor fixed using 16mm dynabolts into:
Earthwool batt fill
Section @ A3
BDES2013


