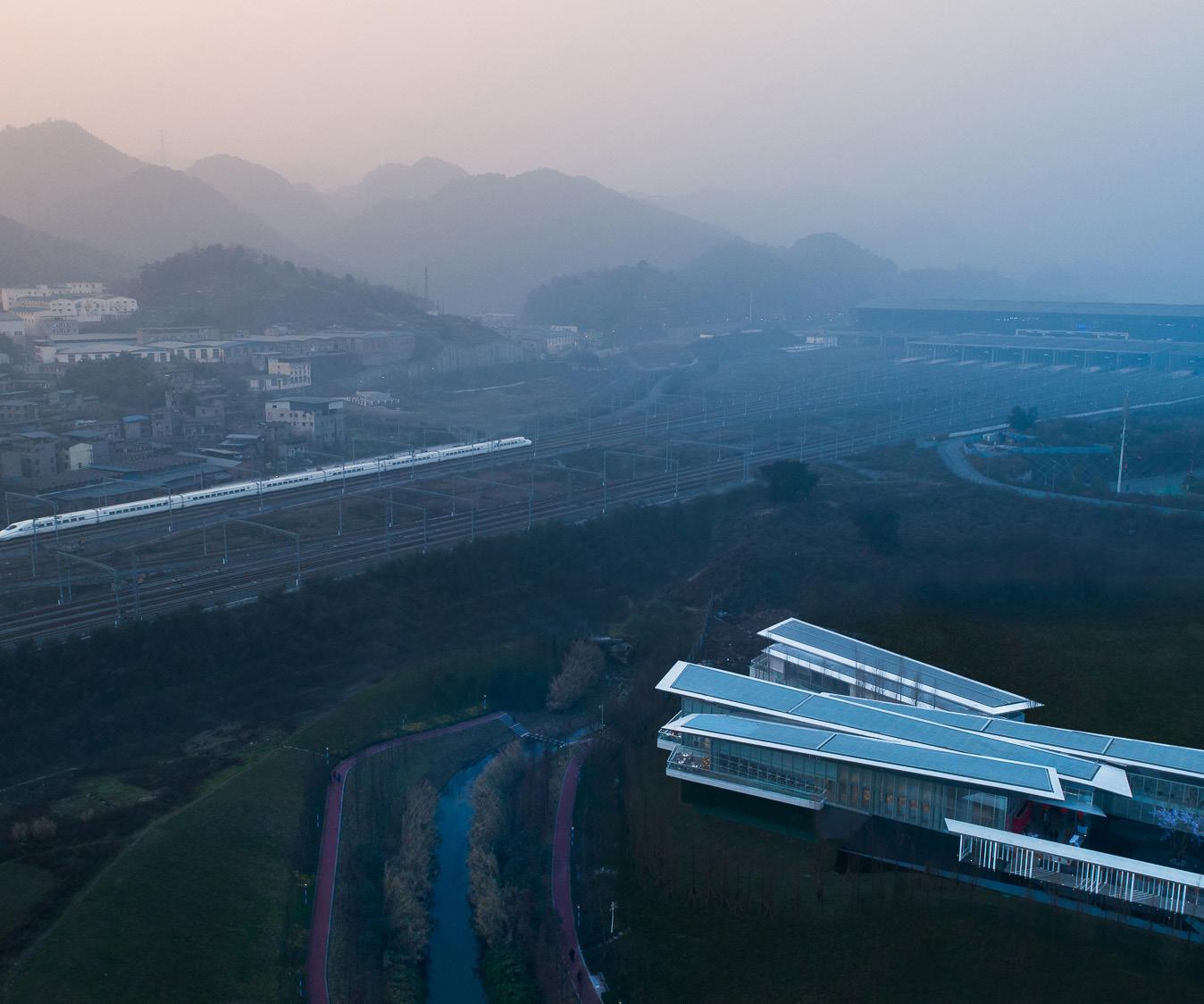
4 minute read
International
Greenland • Chongqing Inter City Space Exhibition Center Organisation Chongqing Greenland West Investment & Property Development
Team Architectural design: Shanghai TIANHUA Architecture Planning & Engineering . Landscape design: LISM Design Interior design: SIGNYAN DESIGN The project is adjacent to Chongqing West Railway Station—the largest comprehensive railway transportation hun hub in Southwest China as an important part of China’s railway network, and is backed by Huayan Temple, an old and famous Buddhist temple on the east side. Situated in the a city that features the fusion of modernity and traditions, technology and humanity, and embraces new development opportunities supported by high-speed railway economy and the “ChengduChongqing Economic Circle” national initiative, the projectit design tried to explore the balance between modern civilization and city memories, break the boundary between architectural space and nature, so as to create a poetic dwelling space that coexist with natural surroundings.
Advertisement
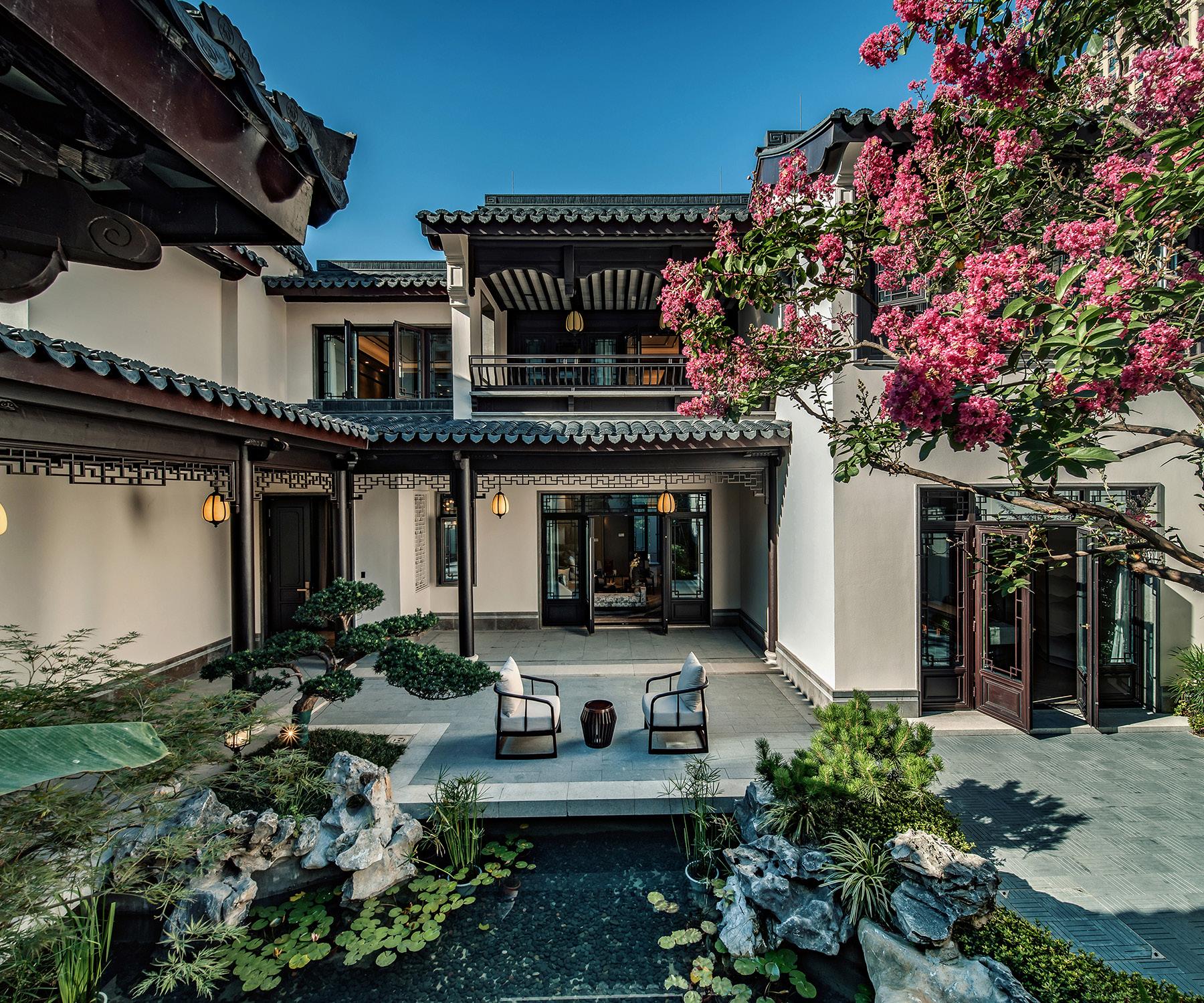
Chengdu Greentown • Phoenix Mansion Sales Center Organisation Chengdu Greentown Metropolis Real Estate Development
Team Zhu Qiulong, Wu Han, Li Dong, Jiang Dong, Liu Xin, Yang Yi, Li Pengfei, Xiang Zhihong, Yan Shuai, An Liliang, Zeng Siyuan, Liao Dan Located in Qingyang District, the project covers a land area of 43,000m2, with a floor area ratio of 2.0. What features the project most is the three classic Chinese-style architectures built in the southeast corner, constituting the distinctive urban houses with courtyards unique to Chengdu. With this project, Greentown China has completed its three contemporary project series and has committed to creating the works with strategic importance. At the unremarkable corner is the entrance. The horizontal transitional space with a long overhang presents an implicit feeling, inviting visitors to enter the space. Landscape elements at the front yard refer to classic Chinese gardens and get reorganized based on local conditions. Detailed parts reveal a tranquil atmosphere. From the veranda to the dynamic metal art installation, the team tried to build a quiet space from multiple dimensions. Here, residents can get away from the noise city.
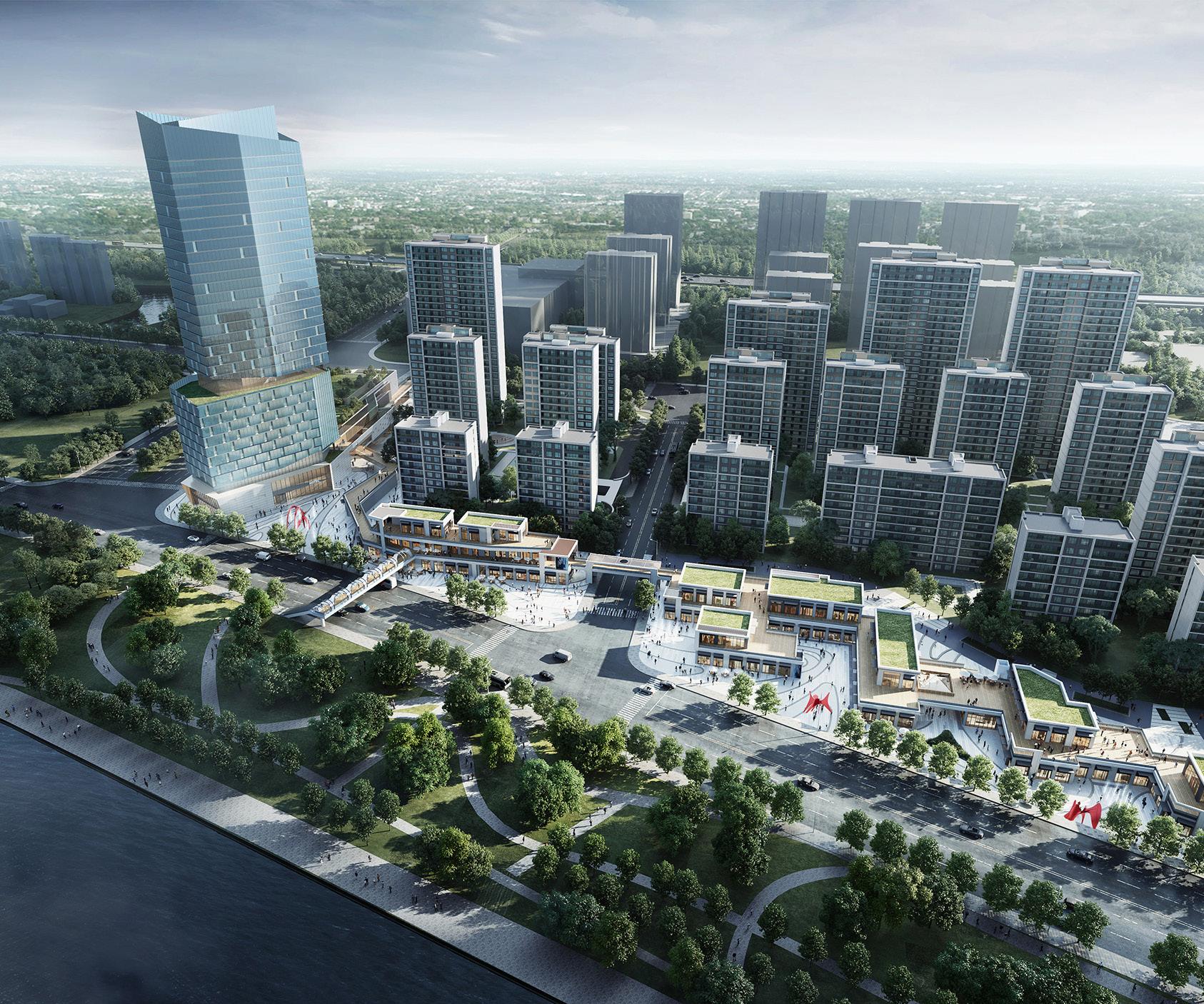
Jiang Lai Shang Fu Organisation DC Alliance The project is located in Yaojiang New Area, Jiangbei District, Ningbo City, close to Yuyao River. It mainly includes high-end hotel, luxury office and boutique business; the hotel is equipped with luxury banquet hall, cafeteria, and other public facilities, as well as landscape guestrooms with the overlooking of Yaojiang River. The office is simple and open, with the fully transparent space, which highlights the comfort and transparency. The commercial part adopts the elevated method to connect the inside and outside pedestrian street, which maintains the continuity of space and promotes the symbiosis of architecture, people, and city at the same time.
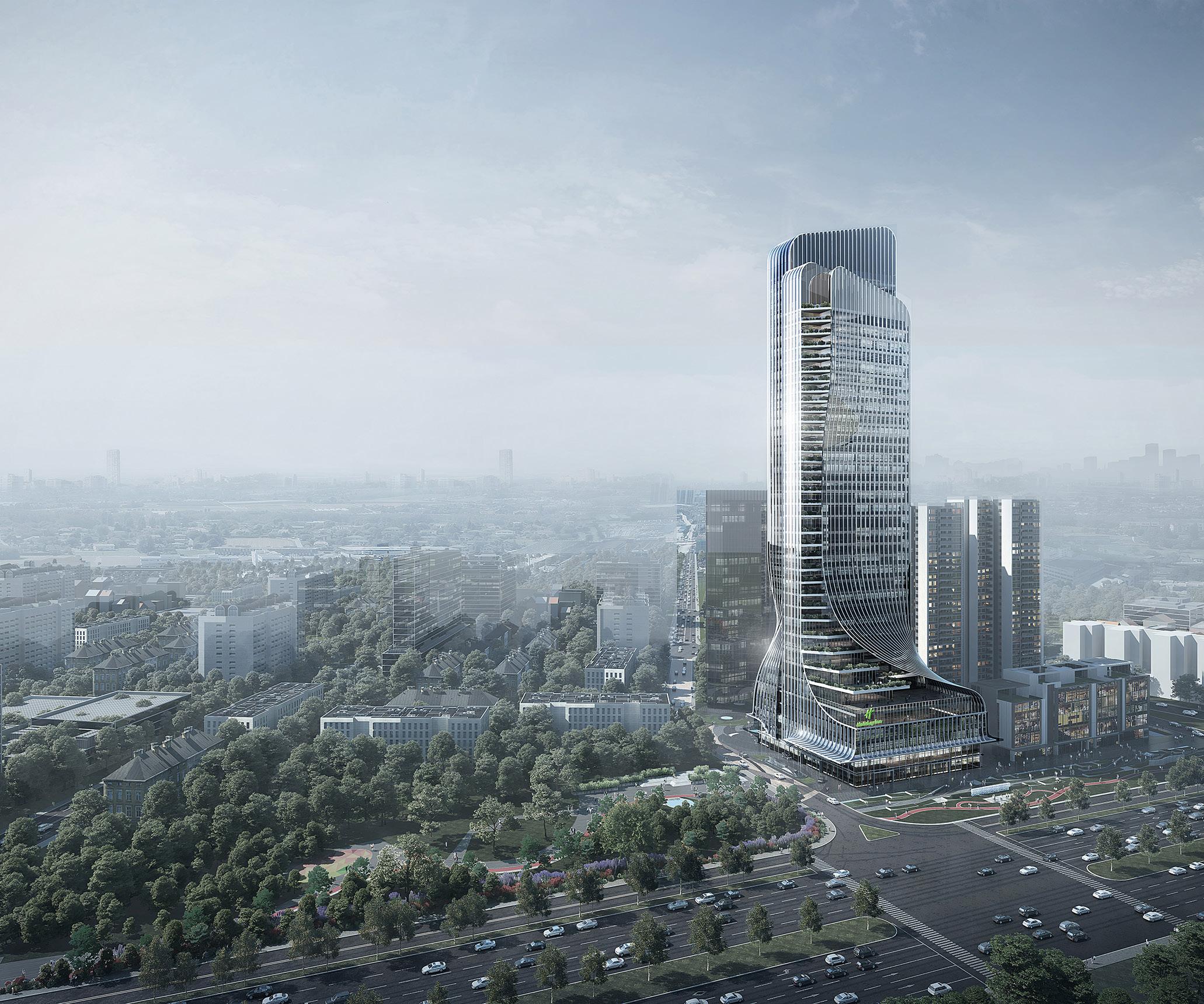
Fengsheng 101 Project Commissioner Guangdong Fengle Group Creator GWP ARCHITECTS The Fengsheng 101 project is located next to Lixin Avenue in Zengcheng, Guangzhou. The north side of the project overlooks Nanxiang Mountain and the south side overlooks Guangzhou Pearl River New City, taking the full advantage of being at the core of both the Greater Bay Area and the “Innovation Corridor” connecting Guangzhou and Shenzhen.
Thoughtfully embedded in the existing transportation network, Fengsheng 101 aims to be another hub for the 1-hour Living and Social Circle of the Greater Bay Area.
The owner Fengle Group thrives to carry its ideal of creating built environment appropriate for business, creativity, and life into this mixed-use project that combines headquarters office spaces, luxury hotels, fashion retails and garden-like residential apartments, to build a comfortable and elegant harbor for the top talents in the Greater Bat Area.
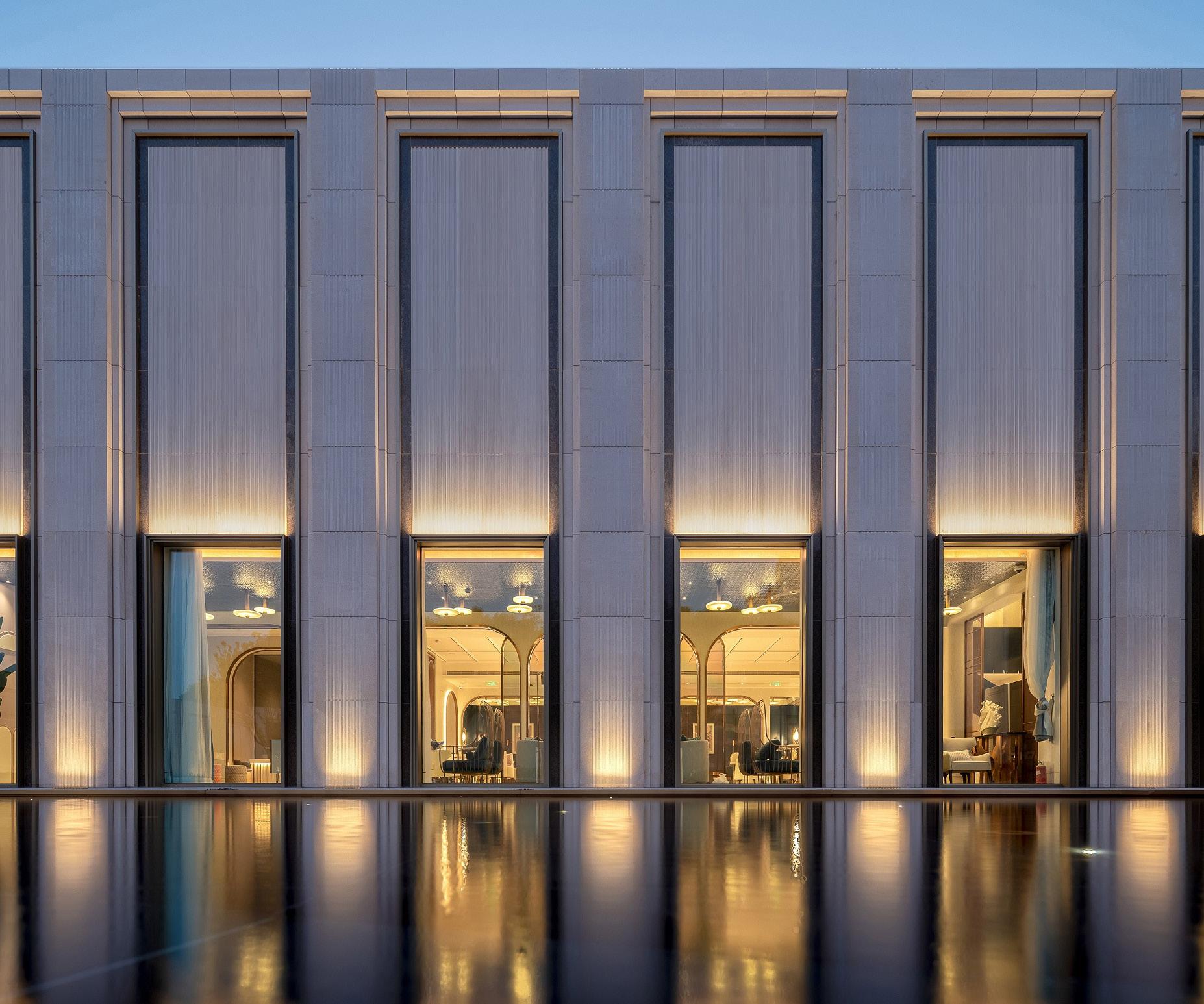
Gemdale • Joy Bay Exhibition Center Project Commissioner Gemdale Group (East China Branch) Creator Shanghai PTArchitects
Team Ren Xiangyi, Hu Qiao, Guo Juntang, Fu Yuelin, Cao Min, Zhou Yi, Li Jianfei, Bi Qingfeng, Xu Yuhao, Cai Aping, He Wentao, Jin Nengjun, Wang Shuocheng, Zhang Qiangqiang, Cai Xinwen The project offers a nod to the spirit of Shanghai. It is a sales center of a residential community developed for cultured groups. The light and shadow highlights the volume of objects, as well as the expression and variation of material textures. The design makes the best of light, which fully complements the materiality and form of the architecture and also helps blend it with the interior space.
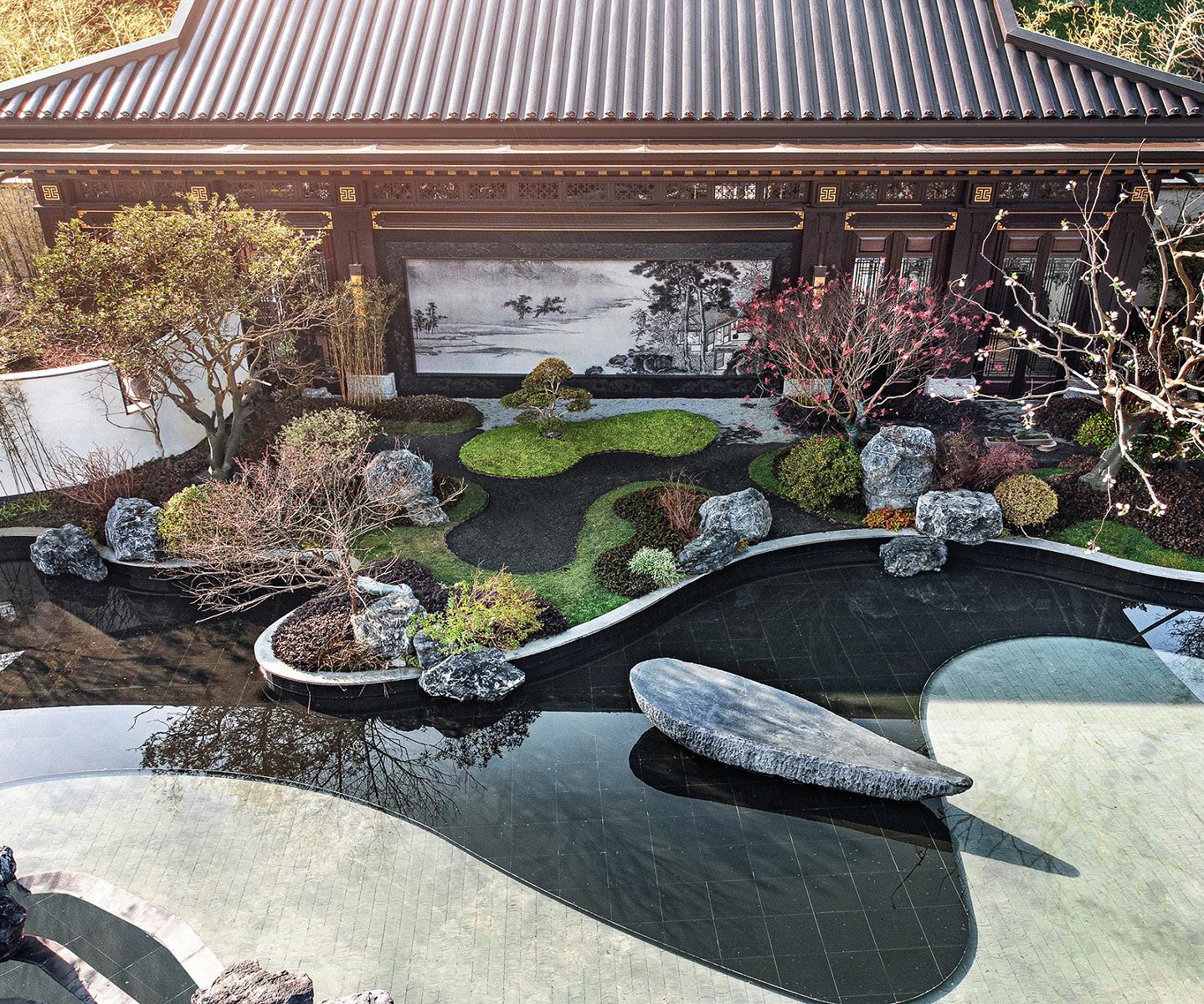
Jin Yue Wan Organisation C&D Inc. (Wuxi Subsidiary)
Team Zhang Shuo, Cui Xiaobing, Xie Meijuan, Gao Weijun, Jiang Chenlei, Weng Wei, Shen Shi, Liu Li Located in the heartland of Jiangnan Region, China, the project carries waterland culture. Taking design inspiration from the famous Jichang Garden in Wuxi, it applies traditional garden creation approaches to architecture and maximizes the use of the site. Based on the Chinese-style style and elements, the design team creates an elegant oriental atmosphere by inheriting Chinese academy culture.










