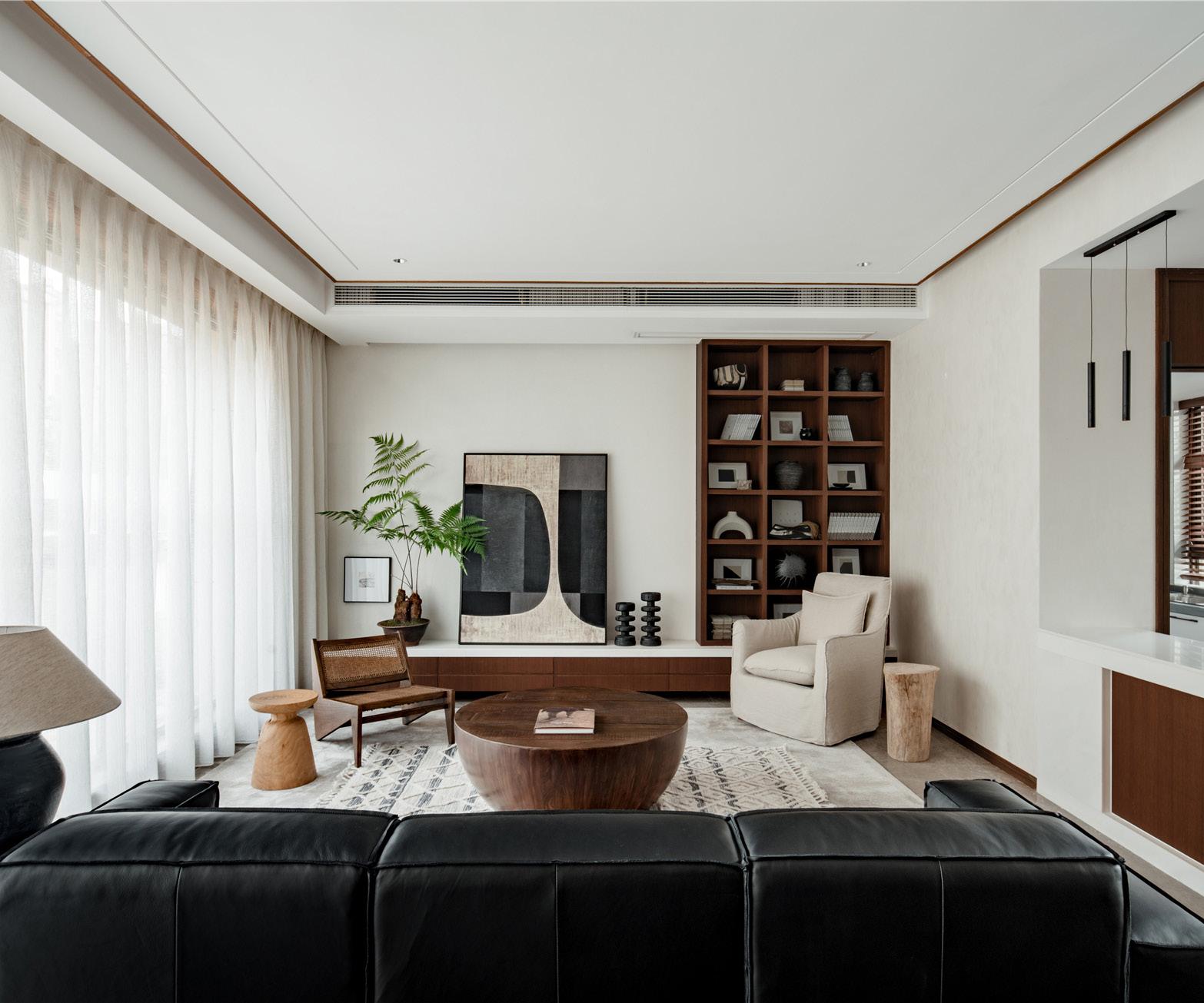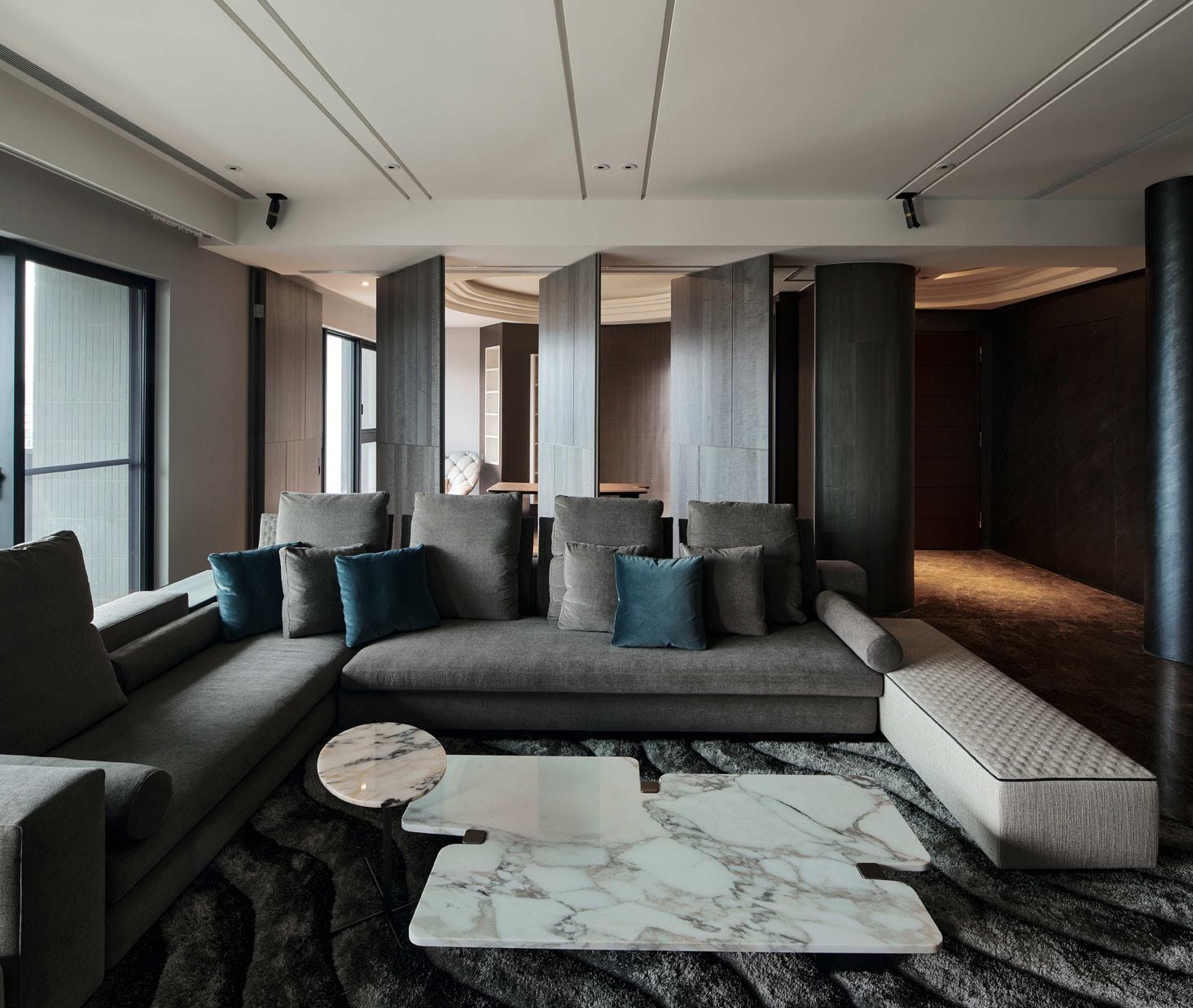
1 minute read
International Residential
Chongqing · Luming Mansion I Nature, then freedom Organisation GND N+ DESIGN
Team Project name: Chongqing Jinbi Yaju - Luming Mansion - Terraced Villa Developer: Chongqing Jinbi Yaju Real Estate Development Interior Design: Chongqing Pinchen Decoration Engineering Design FF&E Design: GND Design Group - N+ Design Design team: Ning Rui_Ai Gui Special support: Chongqing Jinbi Yaju Real Estate Development Photographer: Shiguan Space, A Yong Our concept “Nature, then Freedom” was inspired by Leonard Koren’s words: “Pare down to the essence, but don’t remove the poetry, keep things clean and unencumbered, but don’t sterilize.”
Advertisement
This project is located in Chongqing with a total area of 180 square meters. The first floor is a social public space, the second floor is a collection of entertainment and living spaces, and the third floor is a private space for the residents. It integrates the wabi-sabi style as a niche to create a harmonious beauty blending ecology, nature and design, which makes the ordinary and simplicity flow in the space, and tell the story in the details.

Dim Light Project Commissioner Yan’s house Creator Lava - design
Team Wen-Ching Wu The fashionable yuppie style is used to create the perfect ratio for the presentation of the overall space, where the dignified and conservative visual ambience fills the room.

Slender and Masculine Project Commissioner Guoju Construction Creator Lava - design
Team Wen-Ching, Wu By integrating the environment, residential needs, building materials and other aspects, the residence is not only a residential function, but also a beautiful moment in life.










