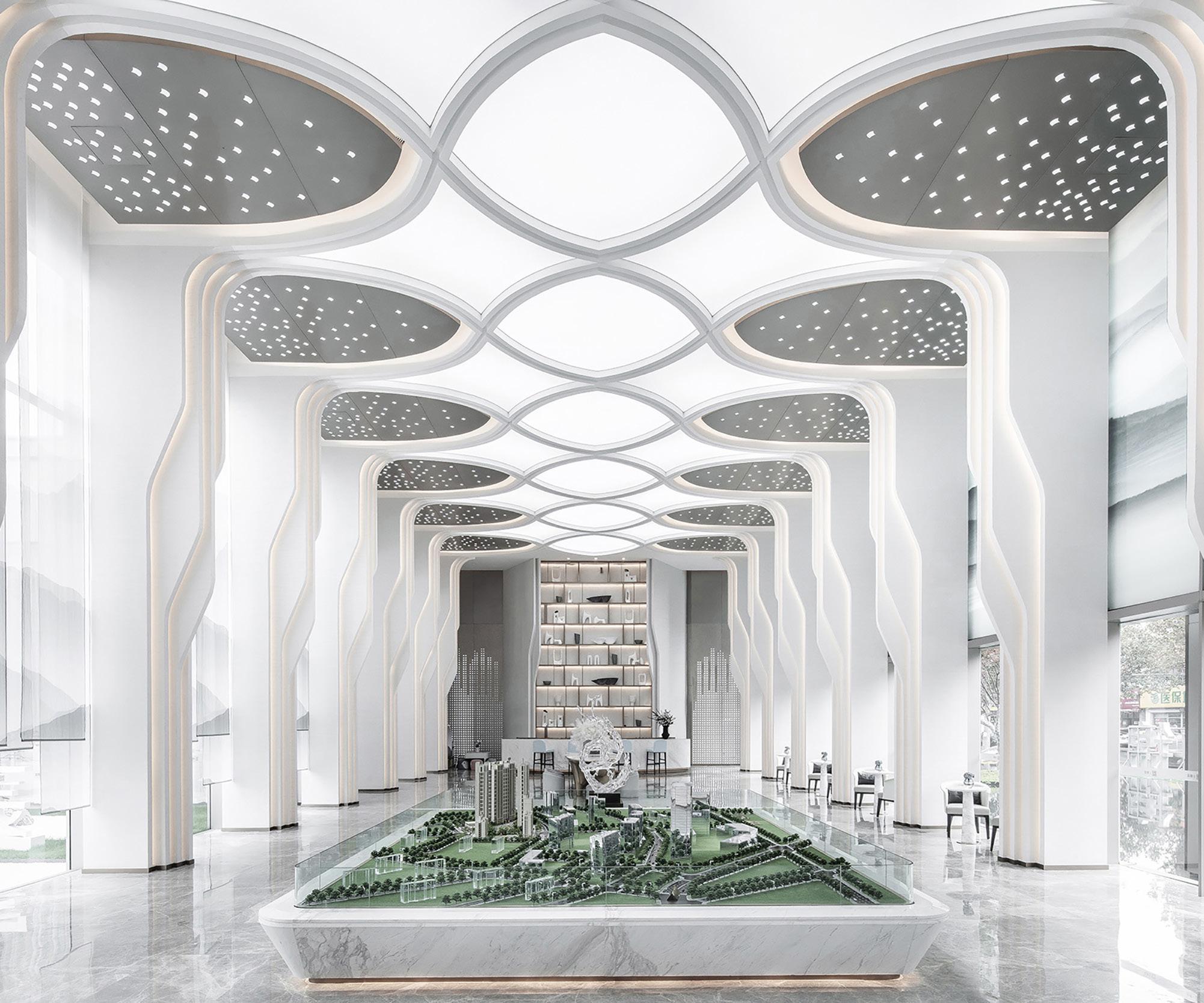
4 minute read
International Sales Center
Jindi Qingdao Jinchen Sales Center Organisation Shanghai Hexi Architectural Design Listen to the murmur of the waves
Use light condense time
Advertisement
Blue, is the most legendary immortal in life, from the sea and the sky, represents people’s yearning for nature.
This project takes ocean blue as the main source of design inspiration to create a visual space, which is full of artistic impressions and inject more possibilities. The unique style and artistic feelings are created through the texture materials and fabrics. After the light of the day faded, the facade of the Jinchen sales office gradually rendered different levels of ink wave lines, pure and clear space guidance, flowing rhythm and story.
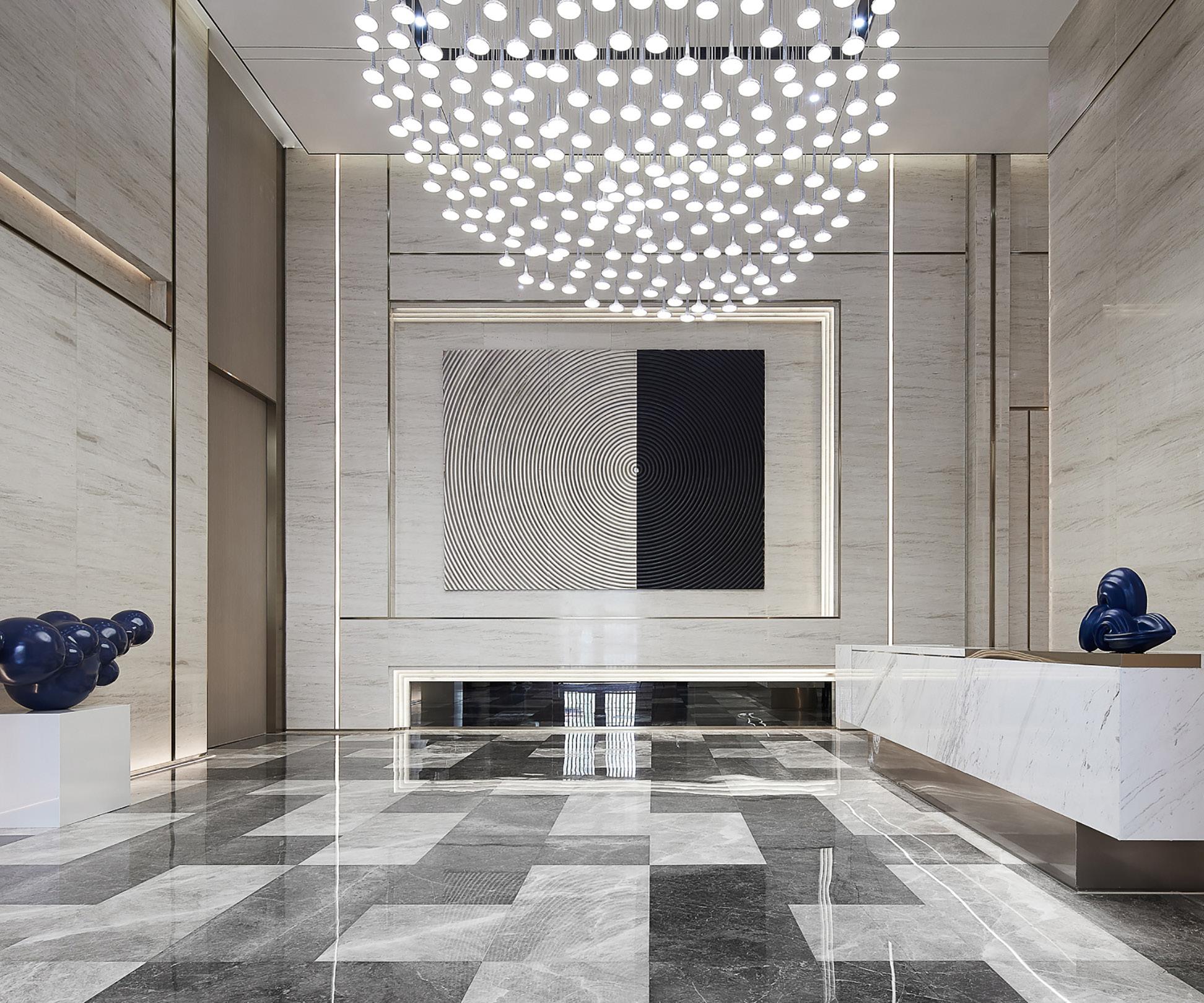
Jindi · Hongyang Chengdu Fanjin 108 Sales Center Organisation Shanghai Hexi Architectural Design The capital of Tianfu in the southwest corner is not only a haven to avoid the war and many difficulties, but also a place to show people’s talent of poetry and literary. Fanjin 108 is located in Chenghua District, Chengdu, Sichuan Province, near the zoo and Zhaojue temple. It has a unique natural scenery and cultural history.
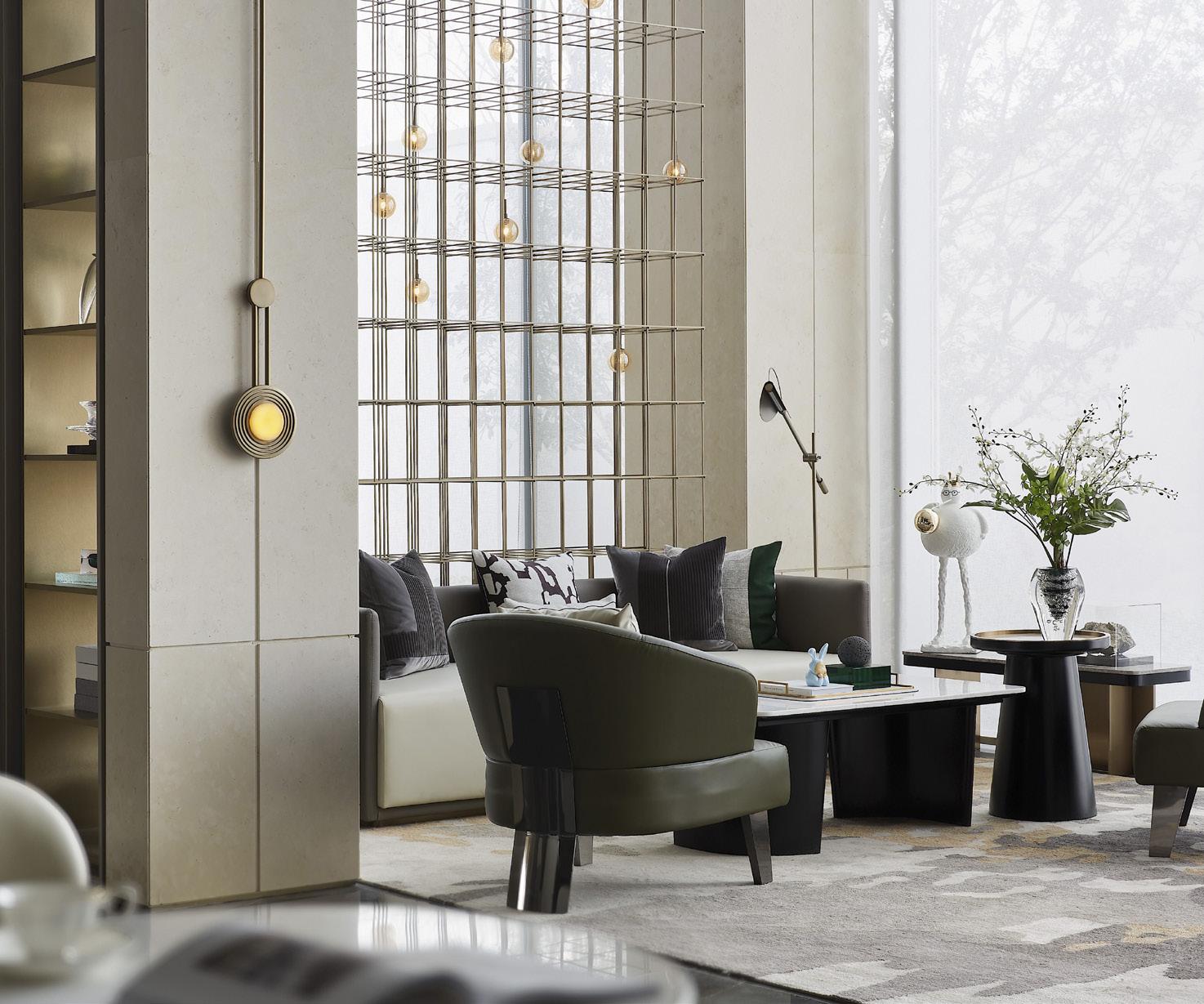
Zhongtian • Taizhou River Mansion Sales Center Project Commissioner Zhongtian Myhome Group Creator Interior decoration design firm: F.G Studio
Team Interior finishing design firm: Hangzhou P.T.S Environment & Art Design Interior decoration design firm: F.G Studio The project is located in Taizhou, China. Before entering the building, visitors need to pass through a front courtyard. The yard depicts an elegant Chinese ink wash painting where cranes rest or flap wings on water surface, and acts as a prelude to the interior of the sales center.
The design extracts classical elements of Bvlgari rings, and translated them into distinctive circular structures. The design adopts modern approaches to reinterpret Oriental elegance in the era, while at the same time blending Chinese ink wash aesthetics into the space.
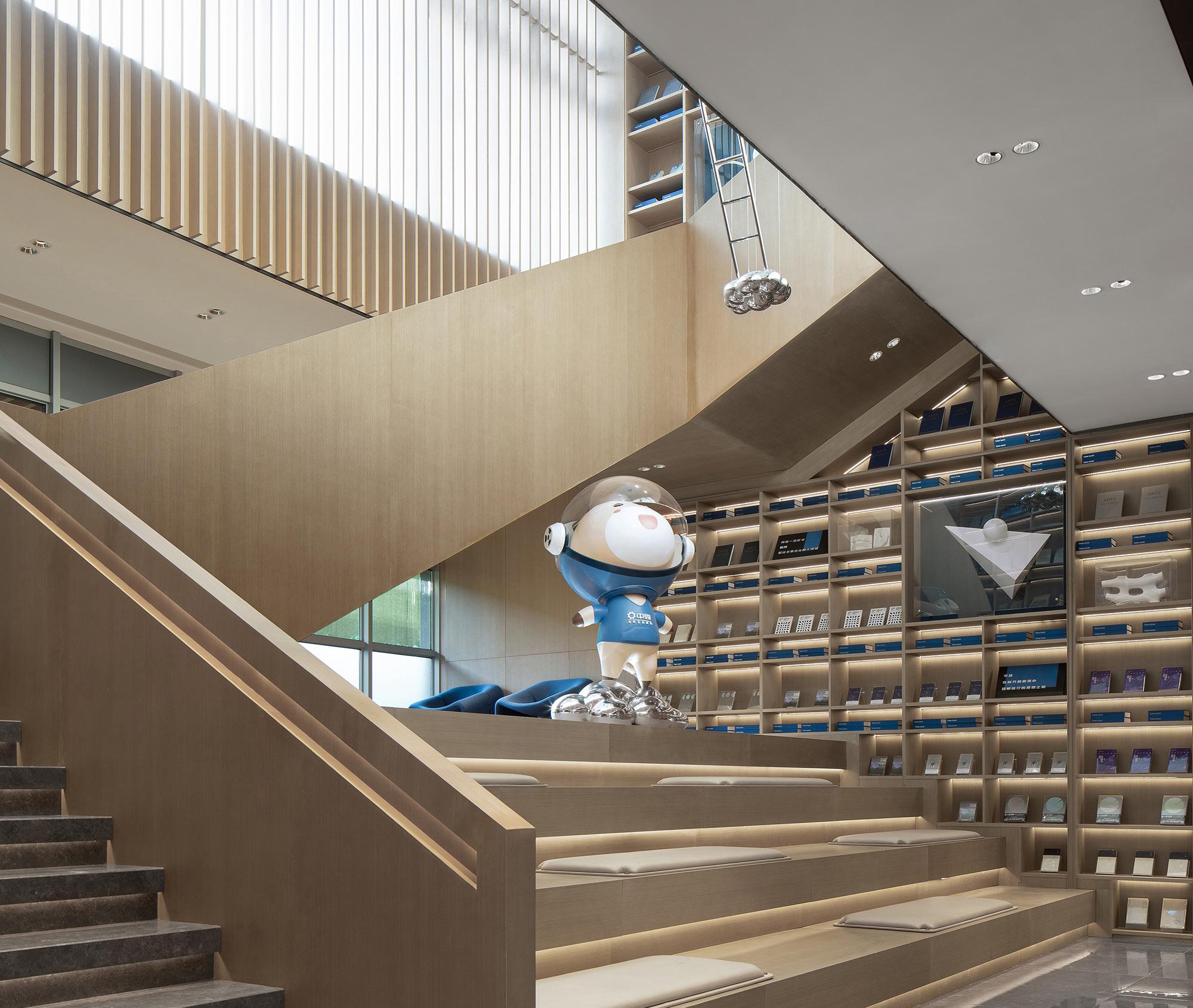
Tongchuan • SCE Funworld Sales Center Project Commissioner China SCE Group Holdings Limited Creator Y. Design
Team Design Company: Y. DESIGN Design Team: Lin Yifen, Wu Shulan, He Dan The project is located in Tongchuan, an emerging city in Shaanxi province that will witness the rapid development of aviation industry. The designers combined technological and outer space elements, and utilized gleaming metal materials and simplistic forms, to integrate the design concept “cloud” into the space, Light and metal interact with each other, together producing a mysterious yet futurist spatial ambience.
Almost all people once dreamed about a space travel in childhood, such as passing through the time tunnel or walking in the clouds, with the longing for future and freedom. “Space particles” displayed by the installation at the entrance guide visitors to recapture the sweet dreams in childhood memory.
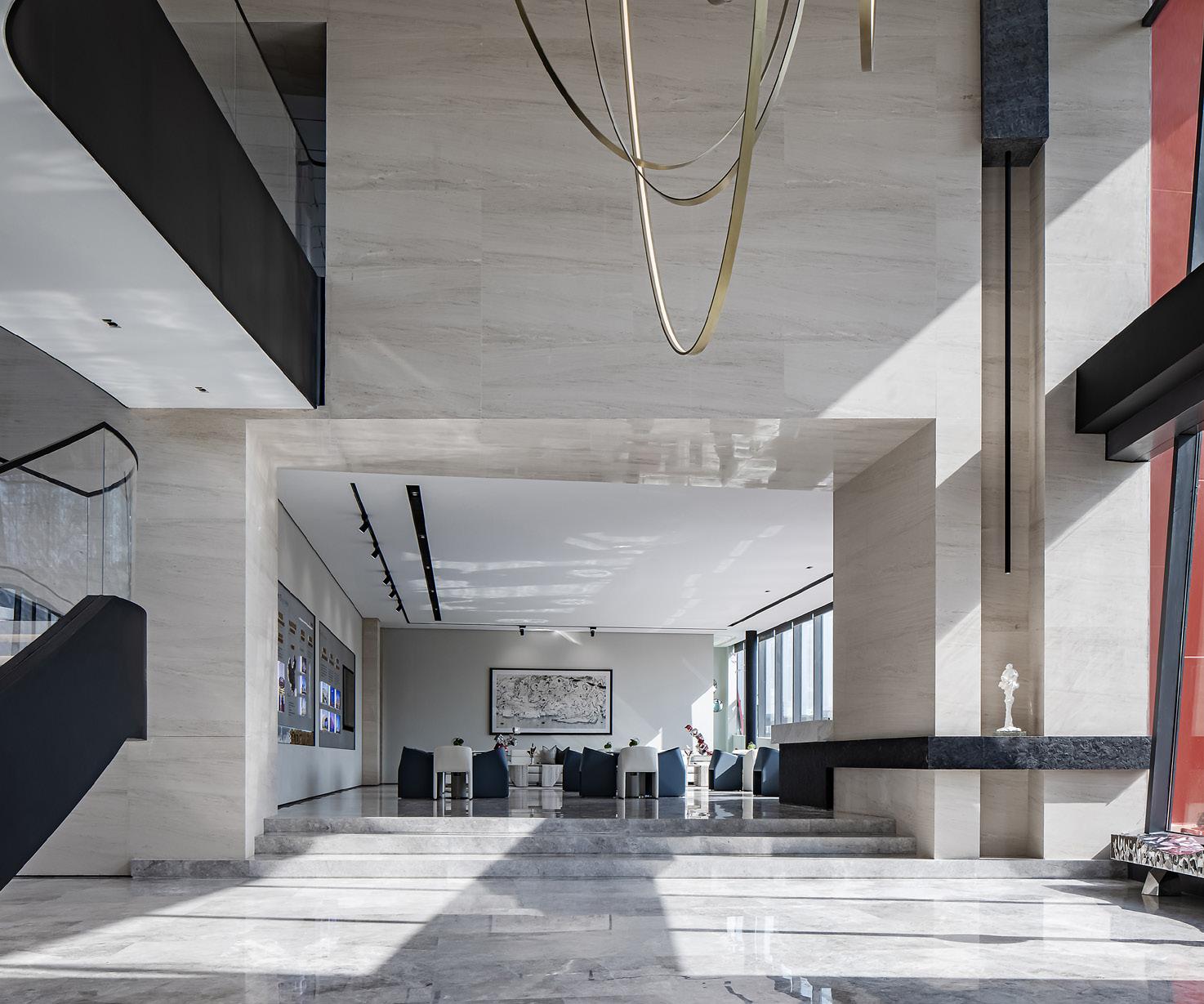
Nanjing Xuanwu Powerlong City Sales Center Project Commissioner Powerlong Real Estate Creator MUFAN SPACE DESIGN Situated in Xuanwu District, Nanjing, China, the project is the sales center of Powerlong City — an urban complex that integrates shopping mall, offices, cultural and recreational facilities, high-end residences and apartments, etc. Adjacent to two major traffic hubs and surrounded by a road network of “four longitudinal axes and three horizontal axes”, Powerlong City boasts convenient transportation. Besides, the area it situated has introduced several schools, which provide a good learning atmosphere and quality educational environment.
As conceiving the interior of the sales center, the designers intend to turn the space into a container of feelings and emotions. The design doesn’t pursue excessive ornaments or external forms but explores the inner logic of the objects and creates forwardlooking life aesthetics. The space is endowed with an inclusive and warm atmosphere to contain different feelings.
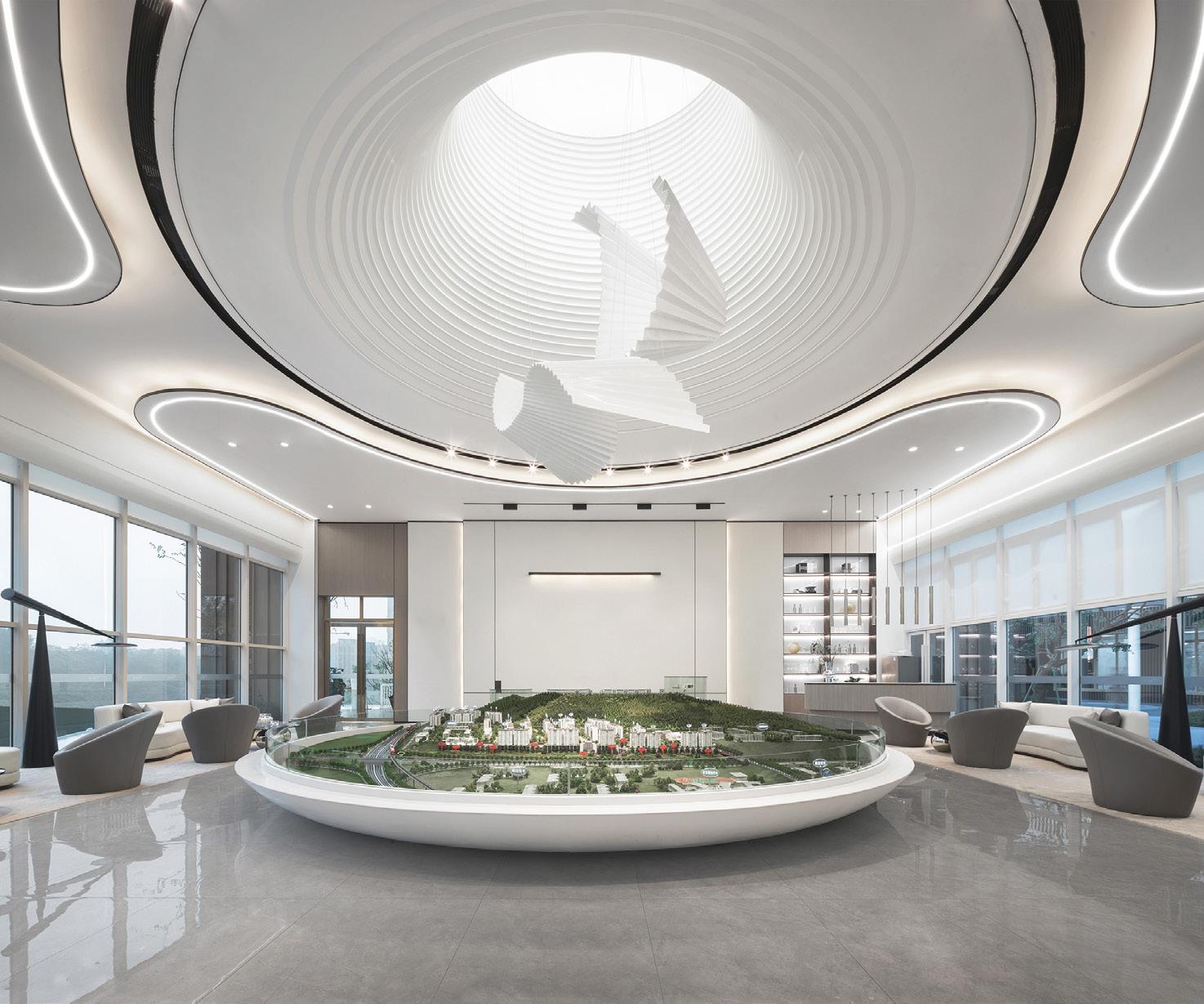
Jingchen Sales Center Project Commissioner AVIC Real Estate Holding & Chongqing Xinhui Real Estate Development Creator Highly Design
Team Chief designers : Huanhui Feng, Jin Wang, Suyan Liu There are countless wormholes in the universe as we known. Wormholes have tremendous power to gather matter here, and at the same time they are also a passage to another time and space. This project was designed to lead people to another place and time where they can escape from the bustle and flamboyance of the city life.
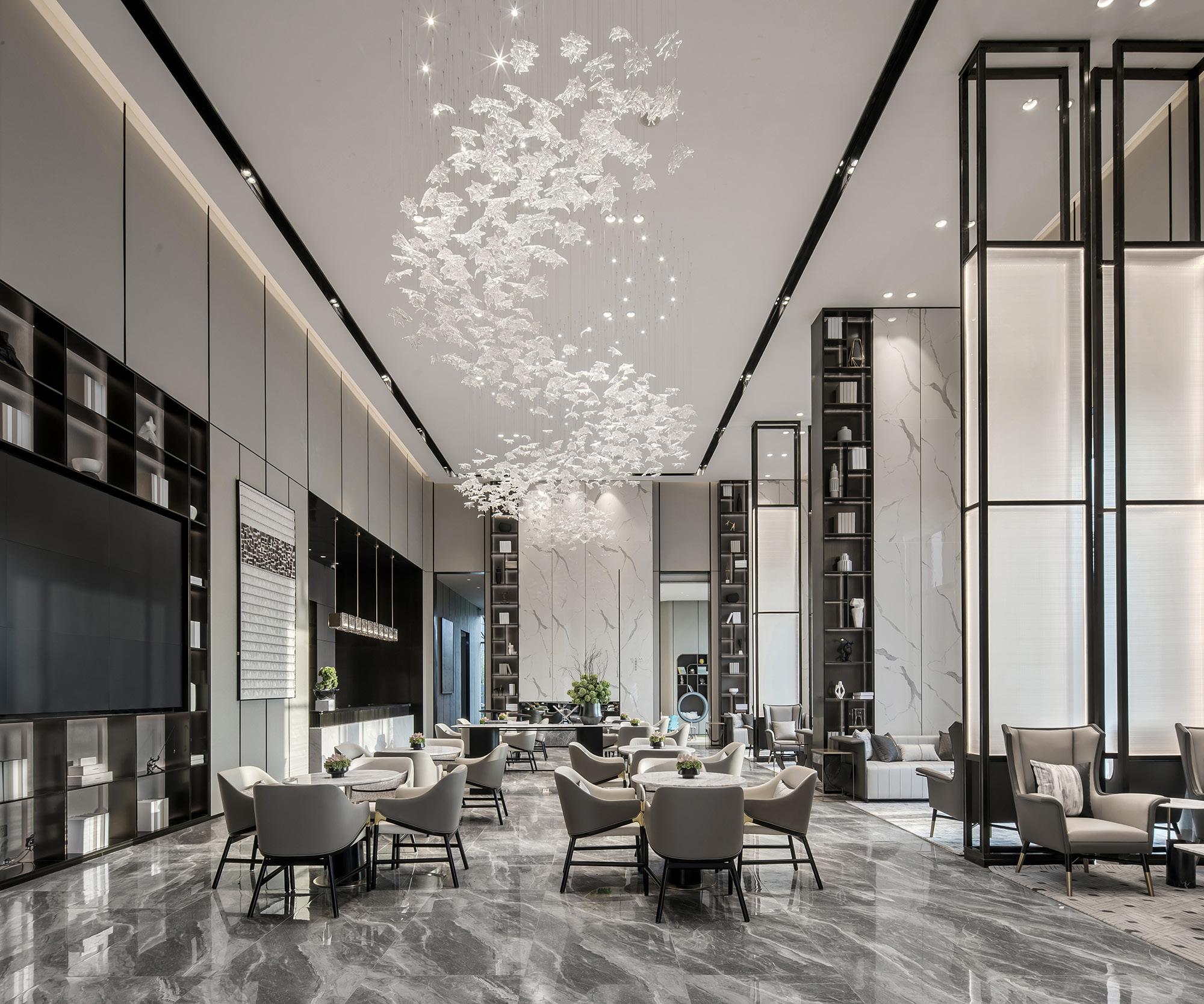
Hubei Helenbergh • Park View Mansion Sales Center Project Commissioner Helenbergh China Holdings Limited Creator LONSON DESIGN
Team Design firm: LONSON DESIGN Design team: Yuan Jing, Zhong Jianfu, Yang Zhenwu In a culture-rich and future-oriented city, what kind of living environment do people yearn for? And in a fluid space with a sense of belonging, how can designers bring aesthetics, emotion and functionality together in a proper way? An outstanding design stems from the pursuit of a good life rather than deliberate creation.
The project is the sales center of the residential development Helenbergh • Park View Mansion, situated in Jingzhou, Hubei, China. The residential community has become a new exemplary quality dwelling of the city, while its sales center carries the dream of an ideal living. With the city as the backdrop, the designers created a free and open style for the space, while also carefully polishing the details at various areas.










