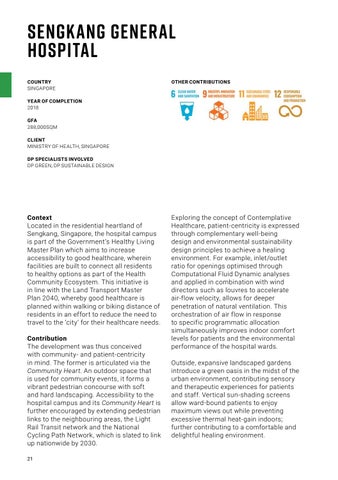SENGKANG GENERAL HOSPITAL COUNTRY SINGAPORE
OTHER CONTRIBUTIONS
YEAR OF COMPLETION 2018 GFA 288,000SQM CLIENT MINISTRY OF HEALTH, SINGAPORE DP SPECIALISTS INVOLVED DP GREEN, DP SUSTAINABLE DESIGN
Context Located in the residential heartland of Sengkang, Singapore, the hospital campus is part of the Government’s Healthy Living Master Plan which aims to increase accessibility to good healthcare, wherein facilities are built to connect all residents to healthy options as part of the Health Community Ecosystem. This initiative is in line with the Land Transport Master Plan 2040, whereby good healthcare is planned within walking or biking distance of residents in an effort to reduce the need to travel to the ‘city’ for their healthcare needs. Contribution The development was thus conceived with community- and patient-centricity in mind. The former is articulated via the Community Heart. An outdoor space that is used for community events, it forms a vibrant pedestrian concourse with soft and hard landscaping. Accessibility to the hospital campus and its Community Heart is further encouraged by extending pedestrian links to the neighbouring areas, the Light Rail Transit network and the National Cycling Path Network, which is slated to link up nationwide by 2030. 21
Exploring the concept of Contemplative Healthcare, patient-centricity is expressed through complementary well-being design and environmental sustainability design principles to achieve a healing environment. For example, inlet/outlet ratio for openings optimised through Computational Fluid Dynamic analyses and applied in combination with wind directors such as louvres to accelerate air-flow velocity, allows for deeper penetration of natural ventilation. This orchestration of air flow in response to specific programmatic allocation simultaneously improves indoor comfort levels for patients and the environmental performance of the hospital wards. Outside, expansive landscaped gardens introduce a green oasis in the midst of the urban environment, contributing sensory and therapeutic experiences for patients and staff. Vertical sun-shading screens allow ward-bound patients to enjoy maximum views out while preventing excessive thermal heat-gain indoors; further contributing to a comfortable and delightful healing environment.
