

OUR SUSTAINABILITY JOURNEY

THE COLLECTIVE EFFORT BEHIND OUR GREEN MOVEMENT.

We regard it as our responsibility to push for sustainability not just in architecture but in all disciplines that we practice.
Ar.
Angelene Chan, Chairman
Designing for sustainability looks towards the overarching vision of contributing to the liveability of our built environment. It is a vision that deeply resonates with our core values and design ethos.
Sustainability, thus, has always been a part of our corporate culture and design work, with one of the early seeds being planted in 2007 when a ground-up green movement emerged to raise environmental consciousness. This has continued to gain momentum; culminating in key milestones in our sustainability journey. In 2009, we completed the Zero Energy Building @ BCA Academy and in 2010, we had set up an environmentally sustainable design unit, which expanded into the full-fledged specialist consultancy, DP Sustainable Design in 2013.
The diversification of our capabilities deepened our design competencies. DP’s multidisciplinary setup enables us to take a holistic approach to sustainability in our projects. We ensured design rigour and excellence through the formulation of our Attributes of Purposeful Design (APD) wheel in 2015, which identified four key domains (Environment, People-Centricity, Architecture and Economics) that design can positively impact. The APD also became the framework with which
we qualified design outcomes of our projects; and focused on form and functionality that went beyond sustainability to deliver placemaking and delightful experiences.
Today, the climate crisis requires an ever more urgent response. We have collectively spent the last three years expanding and further deepening our sustainable design capabilities and offerings as a practice. The Green-Well-Tech (GWT) thrust was thus, conceptualised in 2020 and launched in 2021. Through it, we have synergised the many aspects of sustainable design and reassembled DP’s diverse array of built environment experts and professionals, and updated our APD framework. The revised APD identifies 8 categories with a total of 42 targets addressing environmental and social impacts, and building maintainability and lifecycle.
GWT now cuts across all aspects of our practice and projects; educating and enforcing operational sustainability and encouraging project sustainability. Moving forward, a whole DP-wide alignment as a global interdisciplinary studio is key to unifying and strengthening our commitment to a healthier plant and people, and net-zero carbon emission in 2045.
BETTER THAN SUSTAINABLE

OUR VISION FOR AND COMMITMENT TO A HEALTHIER PLANET AND ITS COMMUNITIES.

GREEN-WELL-TECH extends from our core values and strategically unifies our approach, actions and capabilities, to drive our multidisciplinary practice towards purposeful and innovative solutions for better-thansustainable outcomes.
Ar. Seah Chee Huang, CEO
Being sustainable is no longer enough. 2023 has become the hottest year ever recorded, the Antarctic Sea ice level is at all-time-low, floods and fires are hitting cities simultaneously in different parts of the world. The climate crisis will increasingly dominate discussions about future economies and cities.
It is a known fact that the built environment sector is responsible for more than one-third of global emissions. All of us share the responsibility to pave the way towards a brighter, cleaner and positive future. DP resolves to be part of the climate solution, and strives for our practice and projects to be better than sustainable.
The DP Sustainability Plan is our commitment towards achieving net-zero whole life carbon for DP’s projects and net-zero carbon emissions for our business operations by 2045. It outlines our key strategies to achieve these targets. This Sustainability Plan is our first step towards sustainability reporting in 2024. Although not yet mandatory for privately held firms, we are taking this ambitious but necessary step to monitor our progress and hold ourselves accountable to our commitment. Our first sustainability report will be released in the fourth quarter of this year.
Unifying and driving our approach, actions and capabilities towards the net-zero emission goal is our Green-Well-Tech pursuit. It is a whole-of-DP movement to leverage our integrated global set-up and multidisciplinary strengths to adopt even more responsible practices, wellbeing design and technology innovations for better-than-sustainable outcomes.
As built environment sectors in Singapore and globally transit towards net-zero 2050, the practice and regulatory landscapes will change, and new demands, policies, technologies and metrics will emerge. DP’s Sustainability Plan is hence a workin-progress that will continually evolve with these shifts, serving as a guide to help us drive positive transformation within our group as well as the larger BE ecosystem.
Achieving the net-zero emission target is not something we can do in silo. Concerted and strategic partnerships will be essential to garner greater synergy and collective strength. We look forward to more dialogue, exchanges, collaboration and joint action as we take the next steps towards the shared goal of a long-term regenerative future and a better world for all.
BETTER THAN
SUSTAINABLE
We need to transform the way we design, build and maintain our built environment so that it makes a positive contribution to the world and all its communities.
FOSSIL FUEL CONSUMPTION WASTE PRODUCTION HABITAT DEPLETION SOCIAL INEQUALITY
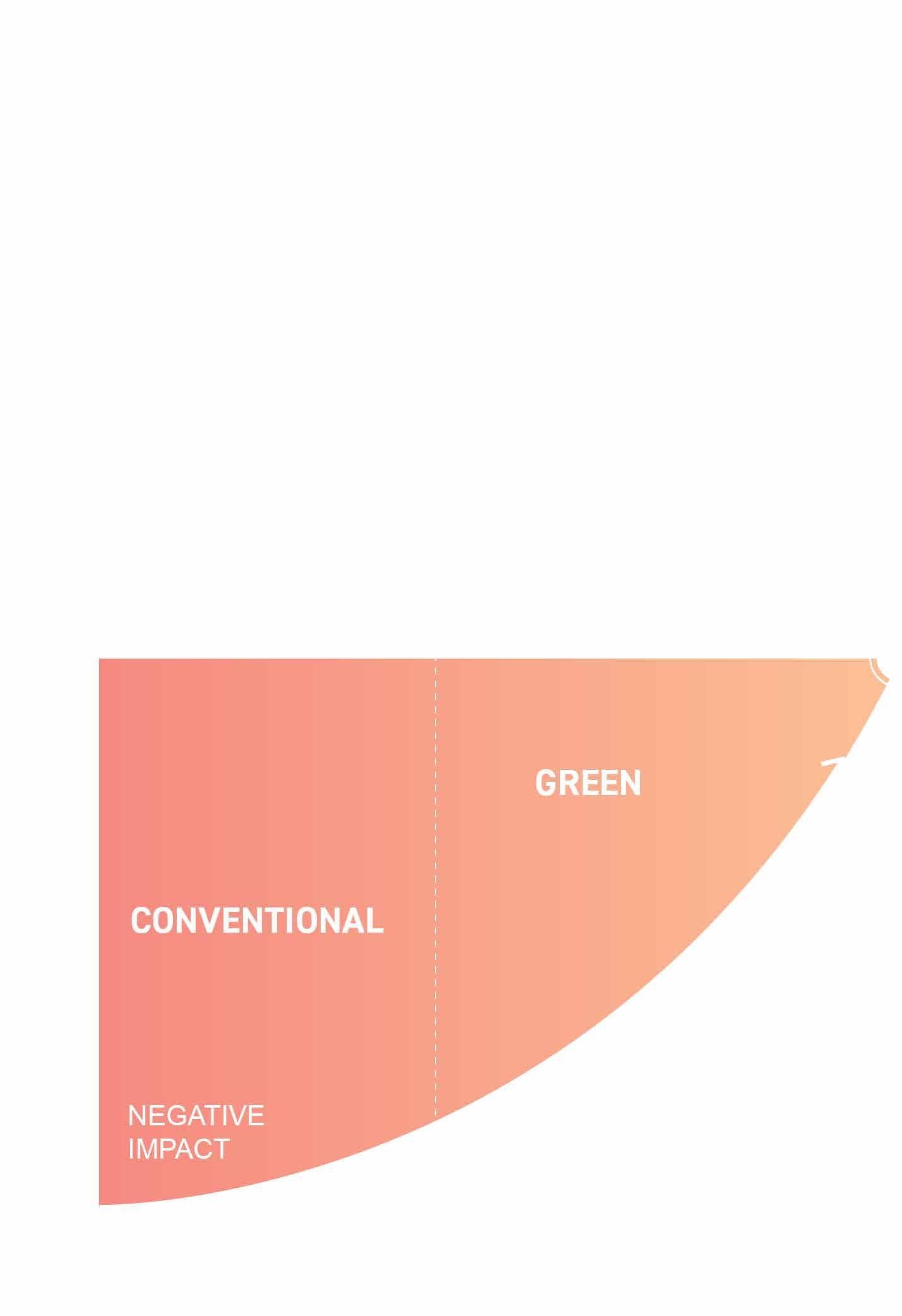

Diagram adapted from Living Building Challenge (2020).

POSITIVE ENERGY CIRCULARITY
REGENERATION INCLUSIVITY

GREEN WELL TECH

HOW DP IS MOVING TOWARDS REGENERATIVE DESIGN AND CIRCULARITY THROUGH ITS GWT THRUST.

Clear pathways and rigorous performance tracking are key to achieve Circular, Resilient and Regenerative outcomes.
Chan Hui Min, Head of GWT
The 2023 IPCC Synthesis report underscores that the world is far from reaching its Paris Agreement goals. The trajectory currently points towards a 2.1-2.8°C increase in global temperatures by the year 2100, posing a looming threat of catastrophic consequences.
Additionally, according to the UN’s World Urbanization Prospects 2018, it is projected that around 68% of the world’s population will reside in urban areas by 2050. The impacts of climate change will be experienced by the majority of the global population within urban environments. It is clear that setting a target for net-zero emissions by 2050 is no longer a sufficiently adequate or timely goal.
As a key player in the BE industry, we have a responsibility to proactively champion outcomes that are better-than-sustainable. We need to transform the way we design, build and maintain our built environment so that it makes a positive contribution to the world and all its communities.
In 2021, we established Green Well Tech (GWT), a whole-of-DP effort that unifies our business, practice and project delivery towards better-thansustainability outcomes through four key prongs: Operational Sustainability, Practice, Upskilling and Research & Innovation.
We adopt an interdisciplinary approach to attain our sustainability objectives, emphasizing the establishment of well-defined pathways. Our commitment lies in monitoring the performance of both our operations and projects as we work towards achieving net-zero carbon emissions by 2045.
To ensure firm-wide alignment to the GWT thrust, DP’s inhouse sustainable design tool and practice guide, the Attributes of Purposeful Design (APD), was holistically revised in 2021 to function as a key advocacy tool both for our projects and practice. Developed in accordance with major international sustainability standards for the built environment, the APD delineates essential pathways for systematically evaluating sustainability outcomes in building projects across eight key categories.
DP’s plan for operational sustainability also aligns with the APD categories, assessing the environmental, social, and economic impacts of our activities.
We are pleased to present our Sustainability Plan 2024 that we will undertake to realise our sustainability objectives.
WE TARGET TO ACHIEVE NET ZERO CARBON FOR OUR OPERATIONS BY 2045
OUR 2022-2023 ACHIEVEMENTS:
PROJECTS PRACTICE
Track sustainability performance of SG projects as part of ISO quality management process
Put in place regenerative design methodology through the Attributes of Purposeful Design (APD)
Put in place process framework to create Net Zero Carbon roadmap for pilot projects
Implement tracking of scope 1,2,3 carbon emissions of global operations with 2023 as the baseline year
Raise awareness of climate change impact, indirect high resource consumption and urban habitat conservation
Put in place environment and programs to improve health & wellbeing of the workplace
Track sustainability performance for SG projects
Net zero operational carbon roadmap for all projects
Net zero whole life carbon for all projects
Commit to industry decarbonisation roadmap

IPCC target year to achieve net zero emissions to avoid exceeding 1.5 degree climate threshold
50% reduction in carbon emissions from business operations
Net zero carbon emissions from business operations
SG Green Plan
Net Zero Carbon target
by Pixabay
Photo
WE ARE COMMITTED TO TRACK SUSTAINABILITY
PERFORMANCE OF ALL
OUR PROJECTS
HEALTHY PLACES FOR HEALTHY PEOPLE


PRODUCTIVE ECONOMY
Our commitment to track and monitor the sustainability performance of all our projects emphasizes the importance of transparency and accountability in our sustainable pursuits. We have developed our own data portal and are systematically collecting, analysing, and reporting on key sustainability metrics, per the APD wheel.
The data collated serves as a comprehensive resource to track various aspects of our projects to ensure that our sustainability goals are not merely aspirations but tangible outcomes, contributing to our overarching commitment to creating a more sustainable built environment. INCLUSIVE, LIVABLE, LOVABLE CITIES



POSITIVE ENERGY



LIFE-CENTRED
CIRCULARITY
WATER BALANCE

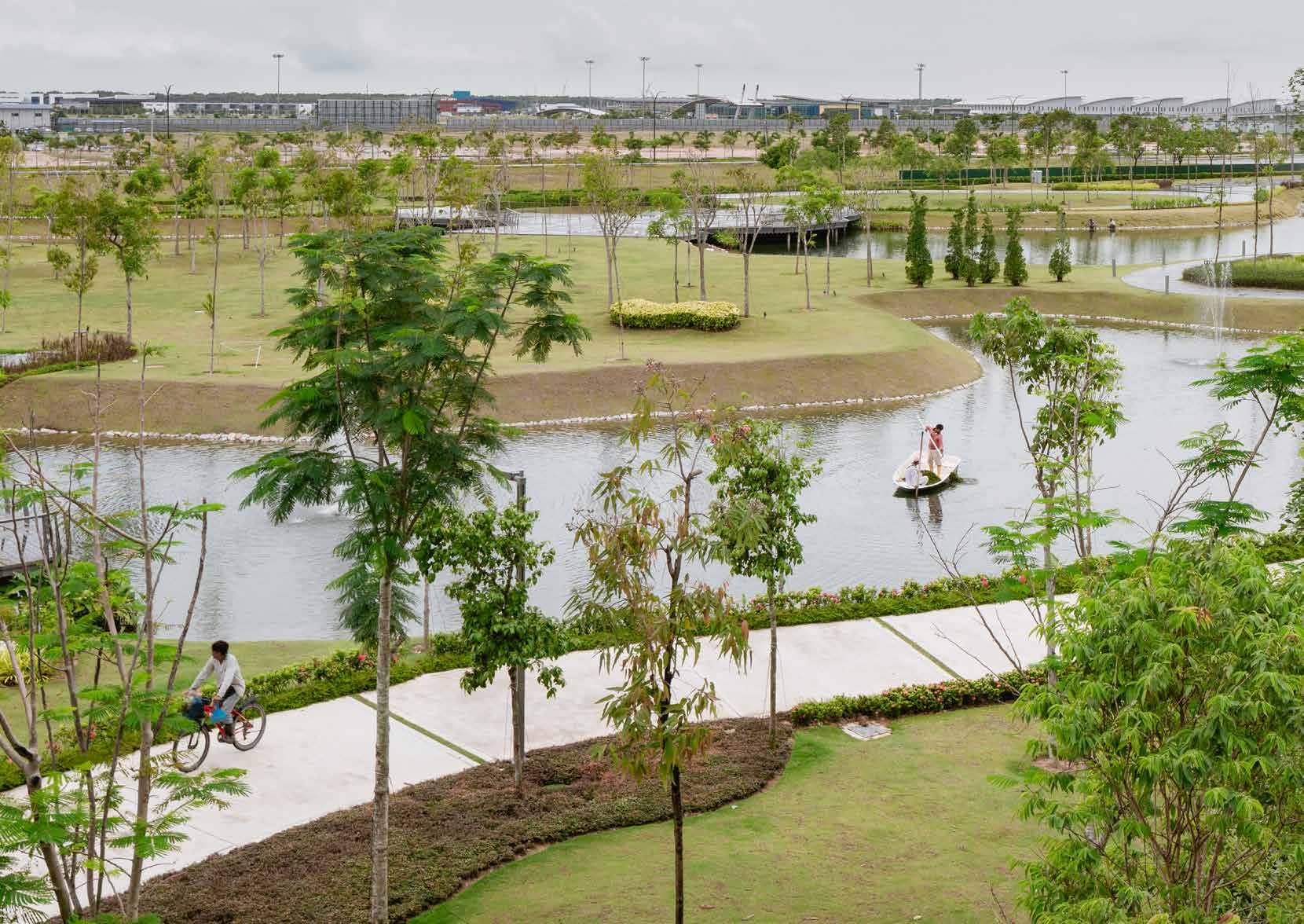
ATTRIBUTES OF PURPOSEFUL DESIGN (APD)
ENERGY EFFICIENCY & DECARBONISATION
Optimisation of passive and active design, smart energy management and renewable energy to achieve Net Zero Energy in buildings.
WH0LE LIFE CARBON
Reduction of carbon emissions of a built asset throughout its life cycle based on the RICS standards.
WATER CONSERVATION
Reduction of water consumption and the use of alternative sources to meet non-potable water demands.
SITE & ECOLOGY
Minimisation and mitigation of the built asset’s undesirable impact on natural ecology.
RESILIENCY
Recommendations on rising urban temperatures, flooding, food security and economic sustainability.
INTELLIGENCE & MAINTAINABILITY
Improvement in maintainability and safety of built assets, and increase in productivity through the adoption of integrated digital delivery.
HEALTH & WELLBEING
Enhancement of the built asset’s positive impact on the health and wellbeing of its occupants.
SOCIAL & COMMUNITY
Emphasis on the social and community building aspects of the built asset in its urban setting such as inclusiveness and liveability.

SYSTEMS-BASED THINKING FOR REGENERATIVE DESIGN APPROACH

First launched in 2015, the APD is DPA’s sustainable design guide.
APD v. 3.0 addresses design pathways necessary to tackle the contemporary climate crisis and social needs through a systems-based approach. It focuses on measuring the impact of a building project across carbon, natural, human & social and economic systems.
Each category is benchmarked against industry standards for environmental and human health, empowering our design teams to align projects with social, environmental, and economic sustainability criteria.
Each project team uses the APD wheel through stakeholder engagement, conveying sustainability goals and strategies. The wheel becomes a dynamic tool, guiding the entire project team throughout its lifecycle, managing sustainability priorities alongside other factors like project life-cycle cost. This ensures a comprehensive and integrated approach to sustainable design.
ENVIRONMENTAL IMPACT

ENVIRONMENTAL

WE ADVOCATE WORKPLACE ENVIRONMENTAL
CONSCIOUSNESS THROUGH
COLLECTIVE ACTION AND PROGRAMMES.
DP has implemented office-wide campaigns aimed at cultivating a green-conscious workforce.
We embraced new digital workflows as a part of the renewal of our ERP system in 2023, reducing our paper consumption by 36% and printing expenses by 27% compared with 2019. We chose 2019 as the benchmark year since DPA staff returned in full force to physical offices after the COVID pandemic only in mid-2022.
We extended our annual participation to “Earth Hour” to a daily routine. Staff members turn off their lights voluntarily during lunch hour. Each one is encouraged to power down their computers and equipment after work, promoting energy conservation as well as advocating an environmentally conscious workplace.

Our waste management strategy revolves around reducing waste at its source. Key initiatives in this direction include the incorporation of reusable food containers and the elimination of single-use cups within the office. 36%
REDUCTION IN PAPER CONSUMPTION THROUGH NEW DIGITAL WORKFLOWS IN 2023
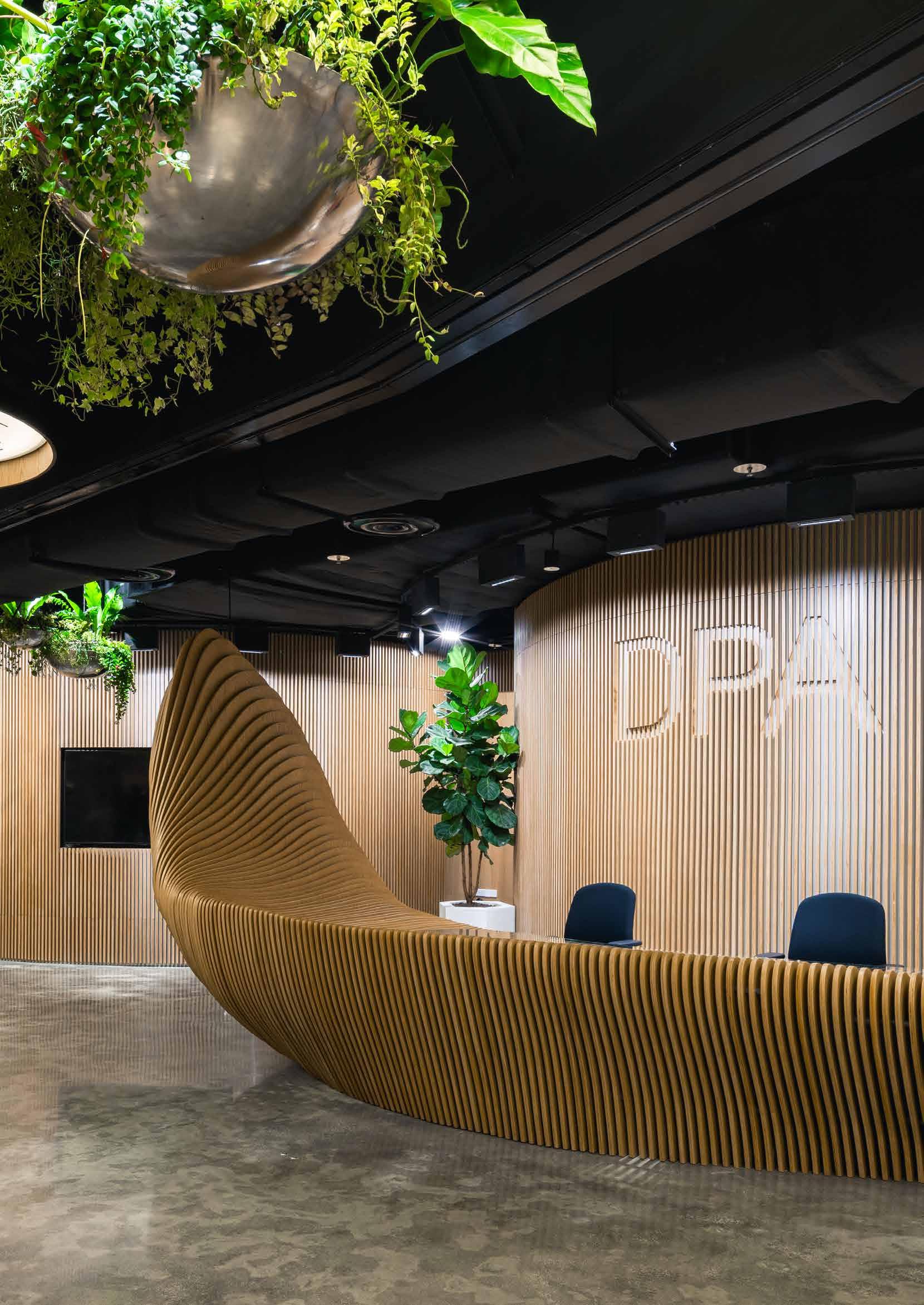

WE ELEVATE BUILDING PERFORMANCE THROUGH
PASSIVE DESIGN STRATEGIES.
DP places a strong emphasis on elevating building energy efficiency by championing passive design principles. These principles involve harnessing natural elements to enhance building performance, promoting energy efficiency and minimising environmental impact.
Moreover, when working with existing structures, DP actively incorporates passive design strategies in adaptive and retrofitting projects to further minimise the carbon footprint and increase thermal comfort. This commitment reflects our dedication to sustainable practices and our continuous efforts in advancing the paradigm of environmentally conscious solutions.
40% OF OUR SINGAPORE PROJECTS COMPLETED IN 2023 ACHIEVED GREEN MARK PLATINUM OR BETTER
The interdisciplinary design approach delivered an outof-the-box solution, featuring an eco-envelope that will generate some 530,000kWh of renewable energy annually.





THE GREENHOUSE IN DULWICH COLLEGE SINGAPORE
The vision for The Greenhouse in Dulwich College is a fully sustainable development that meets present energy demands and serves as a live learning ground on sustainability for its student cohort, while being future-proofed for a greener tomorrow. Conceived in collaboration with DPSD, the resultant architecture delivers an estimated annual reduction of 216 tonnes of carbon emissions and generates approximately 530,000kWh of renewable energy yearly.
Our architectural and ESD strategies combine passive and active design solutions that are derived from meticulous climatic response studies. The Greenhouse in Dulwich College boldly features a seeming detached eco-envelope of Building Integrated Photovoltaics (BIPV) panels that pushes the perimeters of functional design. Covering 1,300sqm of the building and constructed in a trellis-like structure, it fulfils its primary function of supporting the school’s energy needs whilst providing cover to the rooftop for a sheltered garden space.
The Greenhouse in Dulwich College has been awarded Green Mark Platinum Zero Energy.
WE ARE COMMITTED TO ADDRESSING EMBODIED CARBON OF BUILDINGS FROM A WHOLE-LIFE-CARBON APPROACH.
DP Architects (DPA) and DP Sustainable Design (DPSD) participated in the Singapore Built Environment Embodied Carbon Pledge, to accelerate the decarbonisation of the built environment by taking the necessary steps to reduce embodied carbon in projects anchored in these three commitments.
We will priortise the use of materials which has low embodied carbon and ease of construction or assembly methods to improve overall project life cycles.
We would also explore creative options and challenge ourselves to think out of the box to champion adaptive reuse of existing structures to minimise the environmental impacts and maximise the return for our stakeholders.
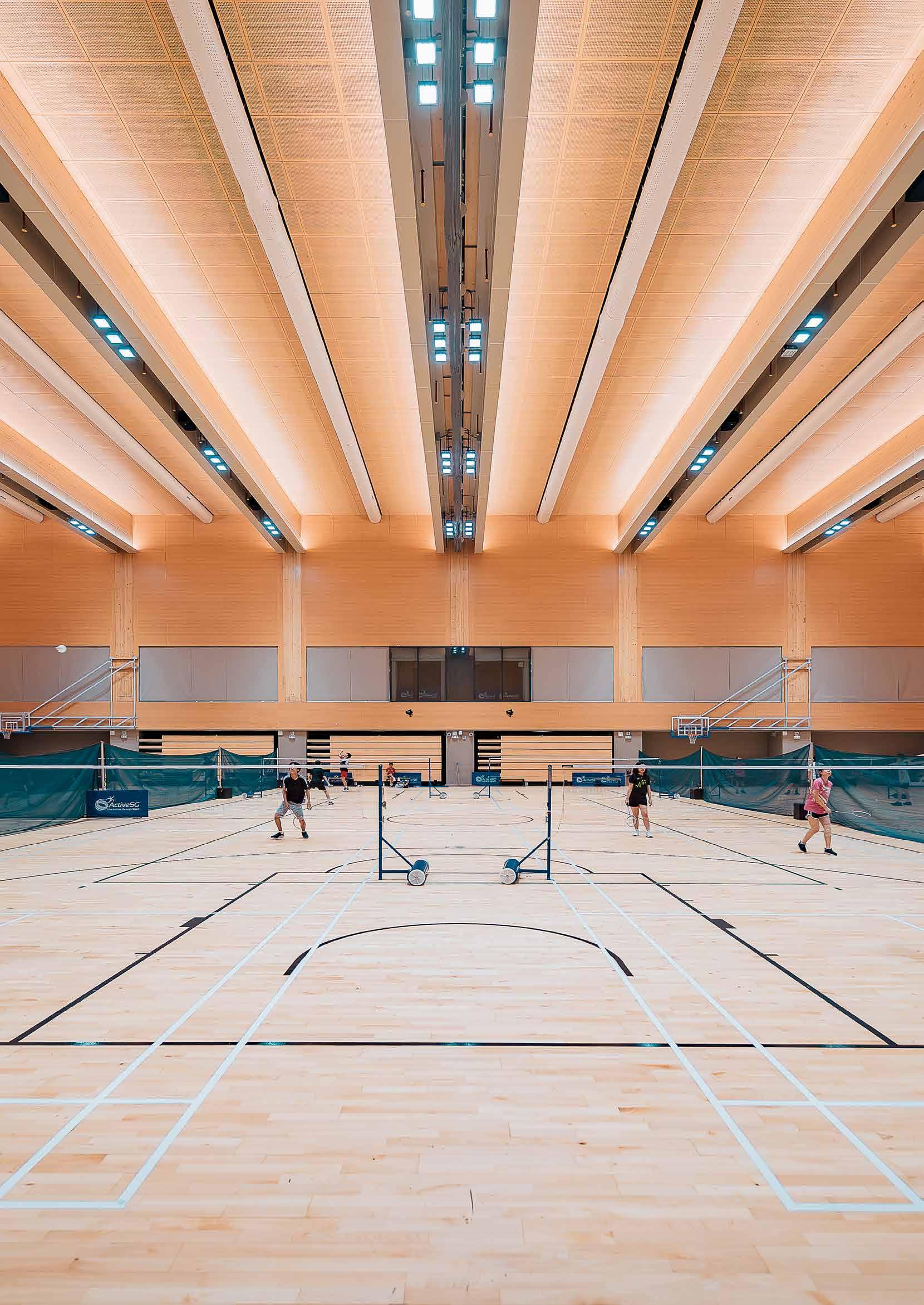
THE INDOOR SPORTS HALL AT BUKIT CANBERRA ADOPTS DESIGN FOR MANUFACTURING (DFMA) AND LOW-CARBON CONSTRUCTION MATERIAL, MASS-ENGINEERED TIMBER (MET) CONSTRUCTION. THE PARTIALLY EXPOSED MET STRUCTURE IS INTENDED TO CREATE PUBLIC AWARENESS OF SUSTAINABLE AND PRODUCTIVE CONSTRUCTION APPROACHES.
Exploring new construction methods and materiality so that sustainability outcomes are achieved without compromising design intent and language.








HOMETEAMNS
KHATIB CLUBHOUSE SINGAPORE
For its overall carbon savings, precast concrete and prefabrication were our material of choice to realise our façade design. It also presented us with an opportunity to push the boundaries of the prefabrication industry.
Consistency in design language was ensured through its detailing, which strategically spaced the façade modules in a graduated manner. This enabled the walls to be “responsive” to the size and scale of the building.
The end result is a splendid articulation of form, feel and intent. Weighted concrete frontage poignantly expresses the quintessential constructs of home – security, trust and protection, while enveloping the programmes within.
HMGICS is the second building in Singapore to employ the innovative TSC and PSRC system, solidifying its position as a forward-thinking and pioneering entity in the built environment landscape.




HYUNDAI MOTOR GROUP INNOVATION CENTER SINGAPORE SINGAPORE
An industry-changing smart urban mobility hub, Hyundai Motor Group Innovation Center Singapore (HMGICS) is equipped with a highly flexible and automated cell-based production system. Emphasising a human-centred manufacturing process, HMGICS fosters unprecedented collaboration among people, robots and artificial intelligence (AI), aiming to elevate the value creation process.
To support and facilitate this, we proposed a spacious columnfree environment with a high ceiling for seamless configuration of machinery. The incorporation of thin steel composite (TSC) beams, prefabricated reinforced concrete (PFRC) and hollow core slabs (HCS) is instrumental in achieving this.
The utilisation of TSC, PSRC and HCS systems allow for both material and construction efficiencies as they eliminate the need for staging by serving as self-standing permanent formworks. Their off-site prefabrication also minimises on-site disruptions, ensuring a clean and efficient construction site.
Image courtesy of Hyundai Motor Group
NATURAL
ECOSYSTEMS
THROUGH HABITAT CREATION AND FOSTERING BIODIVERSITY.
As stewards of our project sites, DP champions the provision of habitat creation by reversing land degradation and restoring biodiversity through proportional green replacement and embedding environmental management practices with the integration of local plant and insect species in our design solutions.
We adopt an interdisciplinary approach across all our projects and where Site & Ecology is concerned, we are also implementing measures to protect and preserve topsoil on our project sites. DP works in close collaboration with and leverages the expertise of its landscape architecture and arboriculture consultancy arm, DP Green.
1 IN 20
OF OUR COMPLETED GREENFIELD PROJECTS IN SINGAPORE ACHIEVED MORE THAN 100% LANDSCAPE REPLACEMENT IN 2023

FEATURING GREEN ROOF COVERAGE AND THE PRESERVATION OF 460 TREES ON-SITE, BUKIT CANBERRA ESTABLISHES A THRIVING NATURAL HABITAT THAT NOT ONLY SUPPORTS LOCAL BIODIVERSITY BUT ALSO ENHANCES THE WELLBEING OF THE COMMUNITY RESIDENTS.
Designed with a focus on both human and planetary health, we created a contiguous forest-park experience through the re-integration of habitat across the integrated hub development.










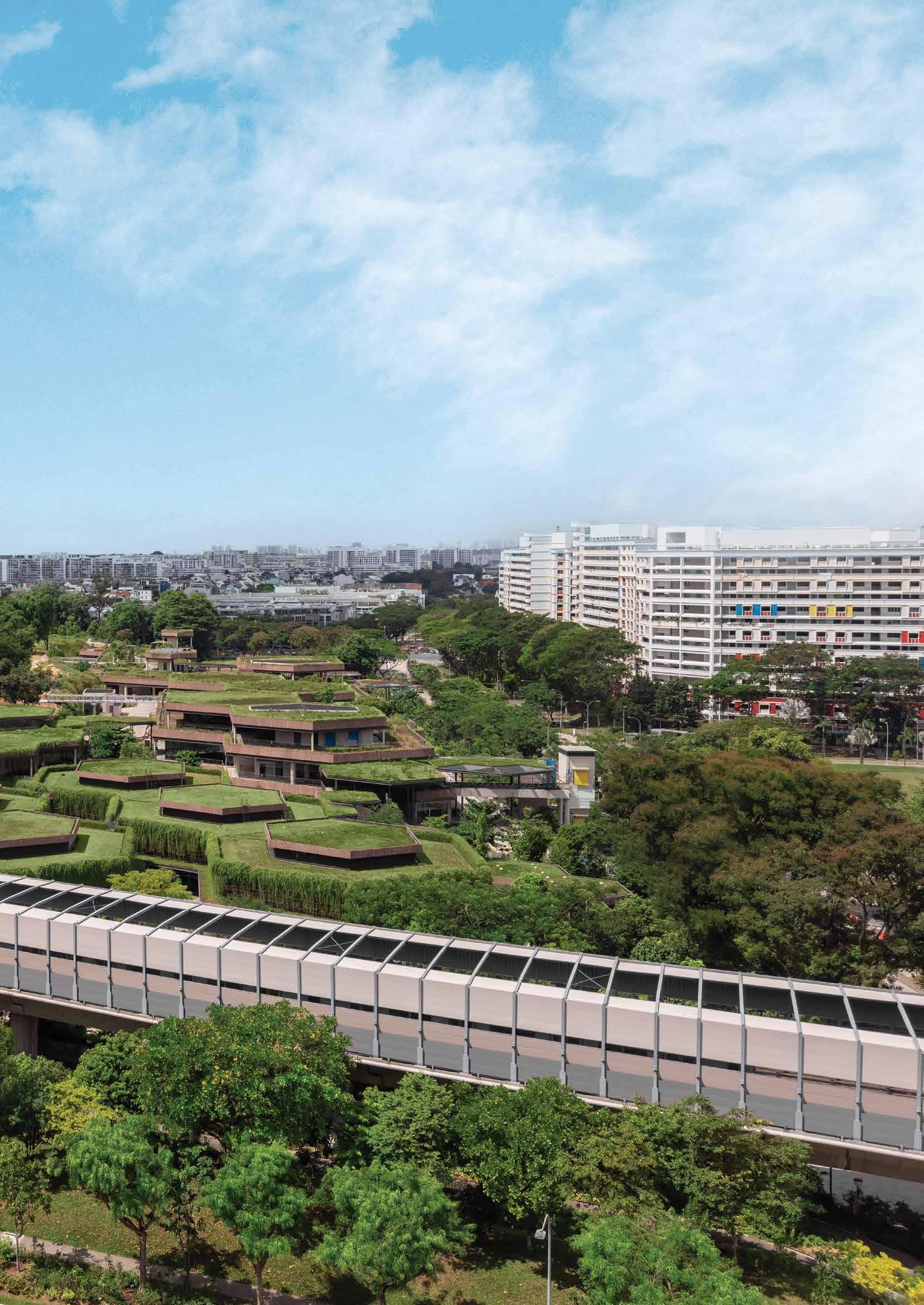
BUKIT CANBERRA SINGAPORE
Key strategies involve prioritising the provision of naturally ventilated spaces, application of sustainable technologies in construction and circular design. Circulation corridors are open air, sheltered pathways connected by a network of tropical plazas, experiential loops and landscape playfields. Thus, delightfully set within verdant landscapes, they deliver a contiguous park experience, while contributing to the reduction in the overall energy demand of the development.
Mass-Engineered Timber (MET) was used in the construction of the Indoor Sports Hall and feature as partially exposed structures to create public awareness of sustainable and productive construction approaches. In the hawker centre, eco-digesters are being used to convert food waste into biogas and viable fertilisers for the landscaped areas.
As stewards of our project sites, we take accountability in protecting the water bodies in the surrounding through the implementation of ABC Waters strategies.





1 IN 10
OF OUR COMPLETED PROJECTS IN SINGAPORE INCORPORATED ABC WATER STRATEGIES IN 2023
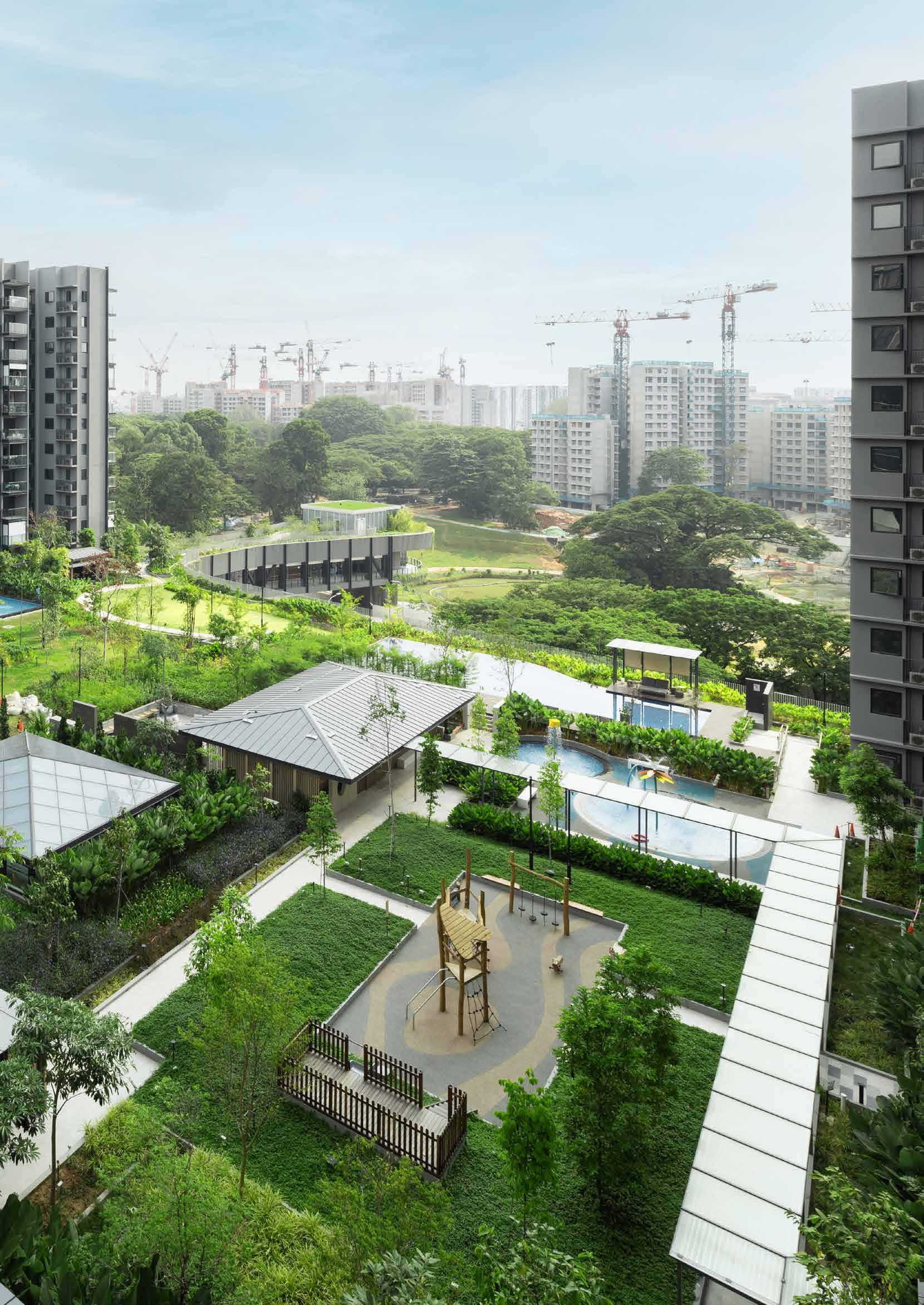
THE WOODLEIGH MALL & THE WOODLEIGH RESIDENCES SINGAPORE
Sited in proximity to Alkaff Lake, it is imperative that we provisioned for responsible water usage in and discharge from the development. Central to this is our implementation of a stormwater treatment system which uses gravity feed to filter stormwater from 50% of our site area via an extensive network of drains concealed beneath hard and softscape. The softscape encompasses rain gardens that have been strategically designed as a green deck on the third storey of the development. Functional with the added benefit of being an aesthetic add-on, the landscaping creates visual continuity to the greenery in the surroundings of the development. It also contributes to wellbeingfocused design elements such as the onsen feature.
Paya Lebar Green combines passive and active strategies for maintainability, sustainability and wellbeing. It was awarded WELL
Core Precertified Silver and WiredScore Platinum and Gold.







PAYA LEBAR GREEN SINGAPORE
Comprising both an existing and a new building, Paya Lebar Green is designed to be one of the greenest, healthiest and smartest workplaces in Singapore. The architectural scheme proposed extensive retrofitting of the existing building, Paya Lebar Green North which included an upgrade of its envelope system to double-glazed glass windows, and low carbon concrete and steel. Across both buildings, energy efficient features are complemented by the installation of PV panels on the roof; effectively off-setting annual energy consumption by 21%.
Community-centric design strategies and extensive biophilic design come together to create a wellness oasis at the core of the development; promoting employee health and wellbeing. In recognition of this, the project was awarded BCA Green Mark SLE and attained all five badges in the areas of Health & Wellness, Intelligence & Maintainability, Whole Life Carbon and Resilience.

PEOPLE IMPACT

SOCIAL & COMMUNITY HEALTH & WELLBEING

WE
A CULTURE
OF LEARNING THROUGH
PROGRAMMES BY DP ACADEMY AND OUR TALENT MANAGEMENT FRAMEWORK.
Embedded in DP’s commitment to nurturing professional growth in sustainability, is the provision of a diverse array of technical courses meticulously curated by GWT advocates and DP Academy. Currently, our 26 Accredited Professionals, certified in various green courses, have acquired the expertise to elevate the profile of green building professionals within DP. The GWT department established a monthly technical presentation series covering topics such as Decarbonisation, Biophilia, and Site & Ecology within the GWT Practice Session.
To strengthen our leadership in green building practices, DP annually sponsors its staff to participate in Green Certification courses. These include the Green Mark Professional Qualification Scheme organized by the Singapore Green Building Council, alongside alternative courses of equivalent rigor such as LEEDS and WELLS. DP’s strategic training approach underscores the paramount importance of being well-versed in green building standards. This strategic investment is to augment the capabilities of DP professionals, resulting in the consistent expansion of our pool of green professionals each year and enables DP to actively contribute to significant innovations, aligning with the vision of creating environmentally sensitive buildings that address the challenges of tomorrow.
PROFESSIONAL DEVELOPMENT PROGRAMMES CONDUCTED INTERNALLY BY DP ACADEMY IN 2023
NEW ACCREDITATED PROFESSIONALS FROM 2022 TO 2023
WE
WIELD
DUAL ROLES OF ADVOCATE AND PRACTITIONER
IN OUR PURSUIT OF ADVANCING SUSTAINABLE PRACTICES AND ENVIRONMENTAL STEWARDSHIP.
DP mobilises a team of multidisciplinary experts who collaboratively champion the cause of GWT. These experts bring diverse perspectives from the 8 specialist domains – DP Consultants, DP Design, DP Engineers, DP Façade, DP Green, DP Lighting, DP Sustainable Design and DP Urban.
Through their collaborative synergy, DP strives to seamlessly integrate solutions that not only align to the highest environmental standards but also prioritise the wellbeing of occupants within the built environment.
This collective expertise ensures that GWT becomes a guiding beacon in our commitment across the value chain, encompassing both our office operations and projects as we pedal towards Net Zero Emissions.


WE STRIVE TO IMPROVE WORKPLACE
CULTURE THROUGH PROGRAMMES AND INITIATIVES, AIMED AT CREATING A CONDUCIVE ENVIRONMENT AND AT GIVING BACK TO OUR EMPLOYEES AND THEIR FAMILIES.
DP Life together with our Human Resource department leads the way in DP as a way of life, involving the workforce in the sustainable journey and co-creating solutions in embracing our betterthan-sustainable ambition. We aim to promote Meatless Mondays – on how eating less meat is beneficial to both our health and the environment as lower meat consumption contributes to both decreased carbon footprint and up to 58% of water footprint per person1
In DP, we place great importance in spending quality time with family and friends, which lies at the core of our workplace culture. DP Life has introduced a series of programs dedicated to the emotional and mental wellbeing of our employees. One notable initiative is Blue Sky Fridays, where the workday officially ends at 5pm on the last Friday of the month. Additionally, family day-out events such as the recent “Holiday in Paradise“ held at the newly opened Singapore Bird Park, allows our employees to enjoy meaningful time with their families; conveying a heartfelt message of gratitude for their dedication and recognising the unwavering support of their families over the years.
1 Karlie C. (2023, Dec). Meatless Mondays: Less Meat, Less Heat. University of Colorado Environmental Center. https:// www.colorado.edu/ecenter




DP FAMILY DAY 2022 AT MANDAI ZOO
DP CHRISTMAS PARTY 2022
SG HER EMPOWERMENT (SHE) PROGRAMME

BLUMIWAVE, I LIGHT SINGAPORE 2023
MADE OF RECYCLED PLASTIC BAGS, THE URBAN INSTALLATION WAS CONCEPTUALISED BY DP DESIGN AND SOUGHT TO RAISE PUBLIC AWARENESS OF THE IMPACT OF CLIMATE CHANGE.
WE RAISE AWARENESS ON ENVIRONMENTAL AND
SOCIAL
ISSUES
THROUGH PUBLIC INSTALLATIONS EVERY YEAR*.

Except in 2020-21 during the Covid pandemic, we designed and created public installations with our partners to raise public awareness about critical climate and social issues. In each project, we intricately weave circularity principles into our design, concurrently questioning humanity’s relationship with nature. This approach challenges conventional perspectives and sparks meaningful dialogue, reinforcing our commitment to fostering a more sustainable and conscious built environment.
Assembled by hand by DP employees, each installation is a heartfelt call to awareness of the crises faced by our world today.


#FREEDOMCHAINS | ARCHIFEST 2022, SINGAPORE
RECASTING BICYCLE CHAIN INTO EXTRAORDINARY VISUAL MOTIF OF FREEDOM, THE INSTALLATION WAS SIMULTANEOUSLY AN ODE TO THE SILENT HEROES OF THE BUILT ENVIRONMENT SECTOR; THEREBY, RAISING PUBLIC AWARENESS TOWARDS OUR MIGRANT WORKER COMMUNITY.

WHY GREEN? | ILIGHT 2019, SINGAPORE
AN IMMERSIVE ENVIRONMENT THAT FEATURES WHITE 3D-PRINTED FLOWERS INSPIRED BY SINGAPORE’S LANDSCAPE. THE FLOWERS REPRESENT A TIMELESS CATALOGUE OF SINGAPORE’S PAST AND PRESENT, WHILE OFFERING A GLIMPSE INTO WHAT SINGAPORE’S DIGITAL FUTURE MIGHT BECOME.
ARCHIFEST PAVILION | ARCHIFEST 2016, SINGAPORE
COMPOSED ENTIRELY OF CONSTRUCTION SITE MATERIALS, THE INSTALLATION WAS AN EXPLORATION IN MEANINGFUL UPCYCLING OF MATERIALS.

CRADLE2CRADLE | ILIGHT 2018, SINGAPORE
WITH SUSTAINABILITY AS THE THEME, CRADLE2CRADLE IS AN INTERACTIVE LIGHT INSTALLATION REMINISCENT OF NEWTON’S CRADLE; INTENDED TO RAISE COLLECTIVE CONSCIOUSNESS OF ENERGY GENERATION AND CONSUMPTION.
RUFFLED ICE | ILIGHT 2022, SINGAPORE
RUFFLED ICE CONVEYS THE URGENCY TO RETHINK OUR PLASTIC CONSUMPTION HABITS AND ITS IMPACT ON GLOBAL WARMING.

CADA CUBA
HUELE AL VINO QUE TIENE | URBAN ART INSTALLATION DESIGN COMPETITION 2017, LOGRONO
AN INTERVENTION WITHIN THE HISTORIC PLAZA DEL REVELLIN CELEBRATING WINE-MAKING TRADITIONS OF THE REGION.
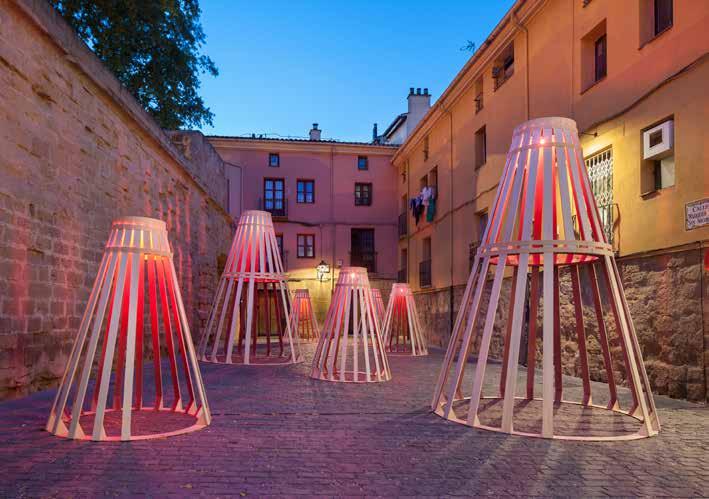

A space where once isolated elderly persons can bond over the joy of cooking and sharing a meal, integrating them back into society and promoting their mental wellbeing.



3,691
HOURS CONTRIBUTED TO GOODLIFE BEDOK AND GOODLIFE BUKIT PURMEI PROJECTS IN 2023.

GOODLIFE MAKAN SINGAPORE
A delightful social facility, GoodLife Makan taps into the ‘third places’ in the heartland neighbourhood, specifically the common void, to create a modest but welcoming social facility purposed to reintegrate vulnerable groups of elderly back into society. As an exploratory discourse, its design concept is simple: instill stewardship through food-centric programmes in an inclusive and borderless setting. Key strategies include capitalising on the porous setting of the void decks to create a fenceless compound that provides a safe, inclusive and accessible recreation space, anchored by a communal kitchen at its nucleus.
Regenerating spaces of dis-amenity and reclaiming it as a 500m linear park for the community.




PUNGGOL GREEN SINGAPORE
Sited in adjacency to One Punggol, key transport nodes and Park Connectors, and the neighbouring mall, our focus was on creating a delightful public realm. Biophilic design strategies employed in conjunction with community architecture to achieve this, included crafting an ecological habit that mimics the proximal coastline, and curating a mix of native and exotic plant species for it. This not only increased biodiversity but also beautified the space.
Interwoven with recreational amenities such as a children’s playground and fitness area, the proximity to nature also inspires appreciation for it while contributing to the emotional and psychological wellbeing of the community.
Designed for connectivity and interaction to encourage inclusivity and strengthen social bonds within the community.




ONE PUNGGOL SINGAPORE
One Punggol was conceived with the intent of refreshing community togetherness and reinforcing the resiliency of the Punggol community. Expressed through its architectural scheme, the development is designed to be accessible from all directions at ground level; inviting and leading users to the central atrium. Here, the new Punggol Agora connects all storeys and stakeholders. The open floor plan enables freedom of movement, creating and facilitating opportunities for meet-ups, interactions and chance encounters within the community. Visitors can take their routes to respective facilities and activities inside without becoming detached from the atrium space. In this manner, the development effectively communicates inclusivity through connectivity and encourages unity through interaction.
A social condenser for the Tampines community, OTH draws people of different age and interests into a common space where they engage and are enriched by shared experiences.







OUR TAMPINES HUB SINGAPORE
A people-centric and inclusive community hub, Our Tampines Hub (OTH) is a pioneering model of an integrated community, sports and lifestyle hub, purposefully designed for the residents of Tampines. This refreshing concept of integration brings about new dynamics in notions of shared economies, optimisation and productivity, as well as immense opportunities in inclusivity, richness and new synergies in design of community and social settings for the Tampines residents.
Its design was conceived through an intense participatory and engagement process with 12 public-sector stakeholders, together with residents of all ages and interest groups. The design of OTH aims to depict the synthesis of unique physical, socio-cultural and psychological landscapes of Tampines. Key exploration involved proposing alternative spatial organisation of clustering stakeholders and their facilities by programmatic synergies, expressed as interlocking volumes of differentiated materiality, weaved together by flowing streetscapes and green terraces. Building upon the past and present, this new vibrant whole of OTH looks to instil a greater sense of pride and belonging amongst the people, by empowering Tampines residents to collectively evolve its legacy through meaningful experiences and enjoyment.
Open, sheltered and porous, the public promenade at Paya Lebar Quarter not only increases the commercial viability of the F&B outlets but also generates social capital for the Paya Lebar community.





PAYA LEBAR QUARTER SINGAPORE
A mixed-use development comprising three Grade-A office towers, a mall and a 429-unit residential development, Paya Lebar Quarter introduces a live-work-play concept that effectively reinvigorates Paya Lebar Central as a sub-regional business hub.
Community and connectivity are core to the design and spatial programming of Paya Lebar Quarter. This is expressed by its pedestrian-friendly scheme and the generous public promenade that simultaneously anchors and links up the entire development. A lightweight, tensile canopy shelters the public plaza, allowing for all-weather access and ensuring end-user comfort. Throughout the development, landscaping features are integrated to create a more inviting public realm.

VALUE

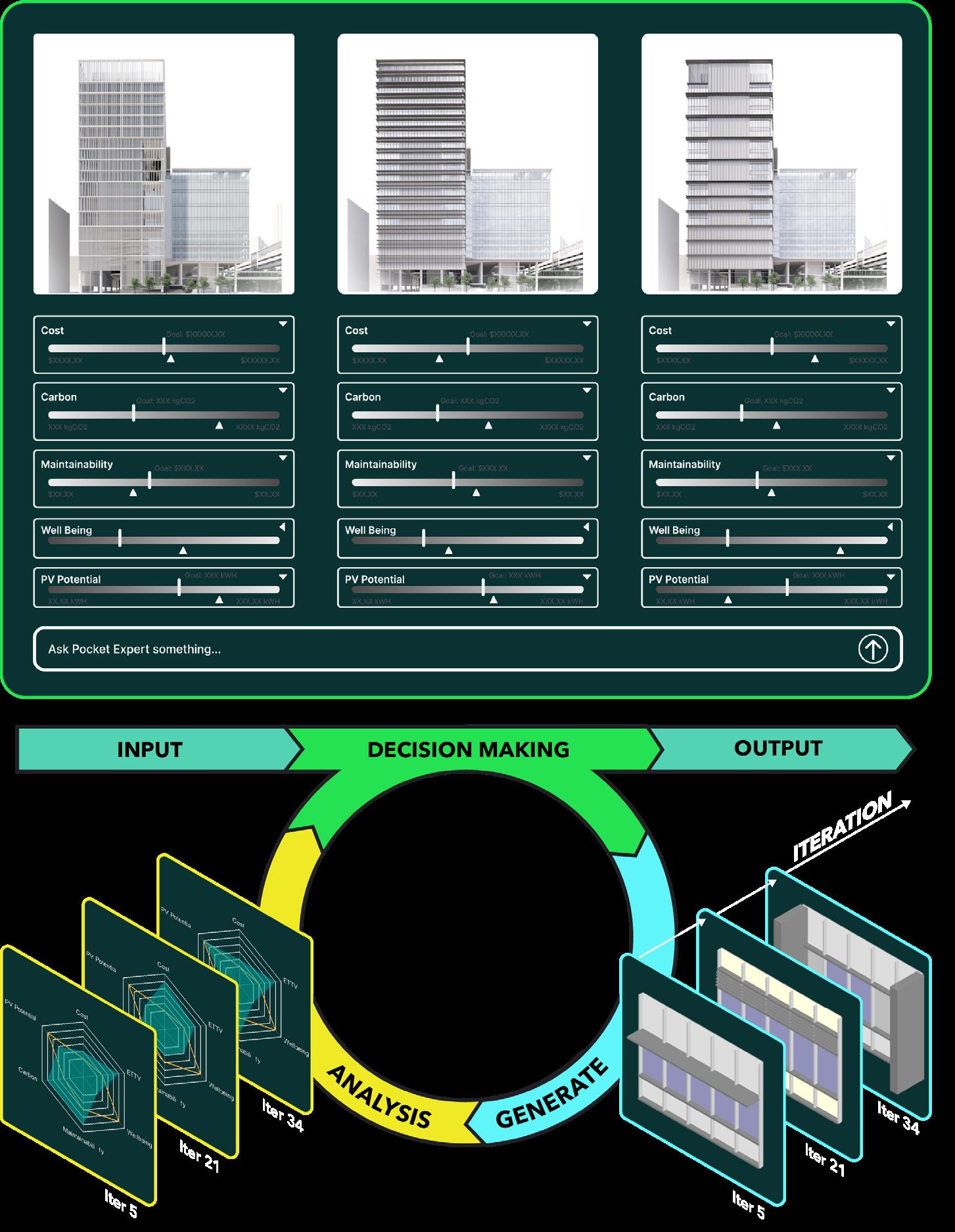
WE HAVE INVESTED MORE THAN 10% OF OUR RETURNS IN IN DEVELOPING OUR OWN EVALUATION
METHODOLOGY AND DIGITAL TOOLS TO ADDRESS GAPS IN
OUR INDUSTRY.
In our proactive stance towards achieving Net Zero, we meticulously map our targets and action plans for projects and business operations to our evaluation matrix across all facets of the APD wheel. This commitment extends to the integration of a comprehensive sustainability assessment at both the project design stage and within designGATE, a monthly exchange and evaluation of design project presentations. This enhances the quality of our project delivery and reinforces our steadfast dedication to incorporating sustainable practices at every stage.
In our continuous endeavour to expand our design capabilities and contribute to the development of greener built environment, we have established a venture development arm, the Smart Sustainability Unit (SSU) as part of the GWT thrust. This strategic investment drives innovation and sustainable solutions that propel us further toward our climate action objectives. It is not only a testament to our commitment to sustainability but also a proactive step towards addressing critical industry gaps, positioning us as leaders in driving positive change within built environment sector.
WE ARE ENHANCING BUSINESS RESILIENCY THROUGH ADOPTION
OF ADVANCED TECHNOLOGY AND GENERATIVE AI.
DP adopts a proactive stance to fortify resiliency by integrating advanced digital technology into our project delivery and practice framework, fostering a sustainable future.
This forward-thinking strategy not only empowers us to navigate the complexities of an everchanging business landscape, but also enables us to empower our clients to thrive in such dynamic environment.
Our developing digital solutions are envisioned to serve as a powerful complement to our conventional consultancy services, offering an added layer of expertise to address the increasing demand for sustainable solutions. This synergy ensures that our clients gain a competitive edge in delivering sustainable outcomes in today’s fastpaced and evolving business ecosystem.




THE FAÇADE REGEN TOOL IS CURRENTLY UNDER DEVELOPMENT IN COLLABORATION WITH DP SUSTAINABLE DESIGN AND DP FAÇADE. IT ANALYSES AND GENERATES THE IDEAL COMBINATION OF FAÇADE DESIGNS FOR ENHANCED PERFORMANCE, COST-EFFICIENCY, REDUCED CARBON FOOTPRINT AND EASE OF MAINTENANCE. THIS DIGITAL SOLUTION AIMS TO BRIDGE DESIGNERS AND SUPPLIERS, AID COMPARISONS ACROSS ITERATIONS, AND BALANCE PARAMETERS SUCH AS COST, CARBON, MAINTAINABILITY, USER WELLBEING AND PHOTOVOLTAIC POTENTIAL.

OUR MULTIDISCIPLINARY DOMAIN EXPERTS
DRIVE
DIGITAL SOLUTIONS TO ACCELERATE SUSTAINABLE DESIGN PROCESSES.
DP acknowledges the crucial role of technology in addressing the complex challenges associated with sustainable design practices.
Through SSU, we work with strategic partners to develop digital tools tailored to address the unique issues and opportunities within the design process to accelerate environmentally conscious solutions that contribute to a more sustainable built environment.
In embracing a holistic system design approach, we recognise the key to impactful solutions lies in the convergence of diverse expertise. We leverage our in-house domain experts who actively contribute their wealth of knowledge to the development of our digital tools.
WE ARE GENERATING SOCIAL AND ECONOMIC VALUE FROM DOING GOOD.
DP firmly believes that doing good is a catalyst for adding value to the place, people, and space. Generating value from doing good is not just a moral imperative but a strategic positioning that resonates with stakeholders.
Sustainability is not just a buzzword for DP; it is the cornerstone of our practice. DP recognises that the success of our practice yields not only in environmentally responsible solutions but also the sustainable environmental solutions in projects that stand the test of time. By actively integrating sustainability into our business practices and prioritising the wellbeing of communities, it goes beyond conventional corporate responsibility. This forms the foundation of our business strategy, influencing our decisions and inspiring innovative solutions that not only contribute to the greater good but also benefit our clients.
This is echoed in the World Economic Forum’s, The Future of Nature and Business report published in 2020 that nature-positive development in the Asia Pacific could unlock USD 4.3 trillion of annual economic value and 232 million jobs by 20301
1 New Nature Economy: Asia’s Next Wave. Retrieved 10 2021, from https://www.ecosperity.sg/en/ideas/new-natureeconomy-asias-next-wave.html

THE INLET BLOCK 2, AS PART OF A COMPREHENSIVE MASTER PLAN, PRESENTED THE OPPORTUNITY TO EXPLORE HOW ARCHITECTURE AS SPACE CAN RECREATE A SENSE OF PLACE AND REGENERATE ITS LOCALE.
An “Urban Portal” inviting one to enter and explore the richness of the historical site while revitalising the century-old shopping street and regenerating the socio-economic vibrancy of the district.




THE INLET BLOCK 2 CHINA
A contemporary retail insertion located along North Sichuan Road in Shanghai, the project is part of a new, large development in the Hongkou District intended to regenerate the historical site and revitalise the old shopping street. Our design, thus, envisioned The INLET Block 2 as both a gateway and mirror to the cluster of century-old ‘shikumen’ buildings. Its architecture is kept intentionally simple; drawing from the peculiarities of the site and accentuating its rich heritage.
Avoiding full demolition, we have successfully redeveloped an existing building and transformed it into a new hybrid typology that caters to the needs of new economy businesses while revitalising its locale.




LAZADA ONE (ADDITION & ALTERATION) SINGAPORE
Refurbishing the 1989 development at Bras Basah was a balancing act between the new and the old as our multidisciplinary team worked with keeping the original building and its architectural character. By re-using the existing curtain wall structure, we were able to minimise construction waste. To update its exterior with a contemporary look, we cladded the round columns with glass and introduced tri-toned vertical fins to the façade.
This detailing form a rhythmic pattern that creates visual dynamism while making for practical addition that furthers our sustainability agenda: effectively reducing on-site urban heat island effect by 40% and achieving an optimal EETV performance rate of 45W/m2 for greater thermal comfort and reduced the cooling load and operational carbon emissions of the building.
Integrated with an extensive IoT system on a single integrated platform, building tenants and operators will be able to navigate the amenities with ease and manage building facilities with clarity.







CHINA-SINGAPORE GUANGZHOU KNOWLEDGE TOWER CHINA
The Knowledge Tower, with its clover-shaped plan and threetower form connected by a central “life-spine” of stacked atriums, presents an unconventional architectural scheme for supertall office developments. It is designed to maximise operational and programmatic flexibility through a mulit-core set-up based on modular cluster while facilitating the concept of a vertical village through its five uniquely-programmed communal atriums.
To capitalise its unique spatial structure, an extensive Internet of Things system hosted on a single integrated platform will be employed. It will allow building operators and tenants ease of access to a myriad of services, and tools for facilities management for effective building operations. Artificial Intelligence is also harnessed in its security system to detect emergencies.







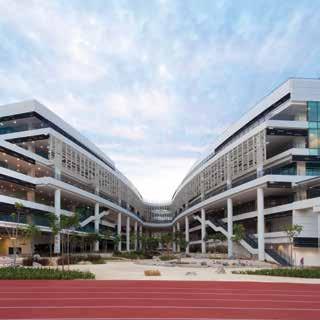

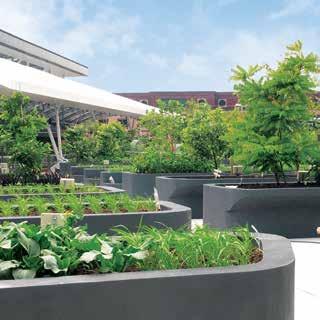


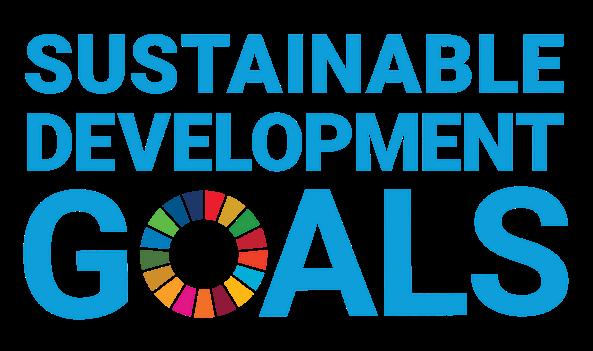


















REFERENCING THE UN SDG BENCHMARKS, THE APD HELPS GUIDE THE DESIGN PROCESS FOR PROJECTS TO ACHIEVE THE GOALS THAT WE HAVE PLEDGED IN OUR SUSTAINABILITY PLAN.
Our APD guide and sustainability matrix are derived from this baseline. The framework is critical to our Sustainability Plan for delivering circularity, resiliency and regenerative outcomes in our operations and in the projects we do.
We firmly believe that design has the power to impact positive change in our environment and to uplift lives and communities. In 2021, we benchmarked our project outcomes against the agenda and targets of the United Nations’ Sustainable Development Goals, and re-examined our design practise. The exercise, which we tracked and published in Design in Print Vol. 12.2, affirmed us in our design principles and methodology; and more importantly, revealed the need for a greater whole-of-DP approach in order to address the pressing issues of climate change and breakdown of biodiversity as well as to respond to the evolving needs in both our local and global communities,
The alignment of our business and sustainability strategies will give us a competitive advantage, contribute to our clients’ goals, create value for our stakeholders and more importantly, protect our planet.

We aspire to create more value and do better by placing sustainability and wellbeing at the core of what we do.

BETTER THAN SUSTAINABLE

