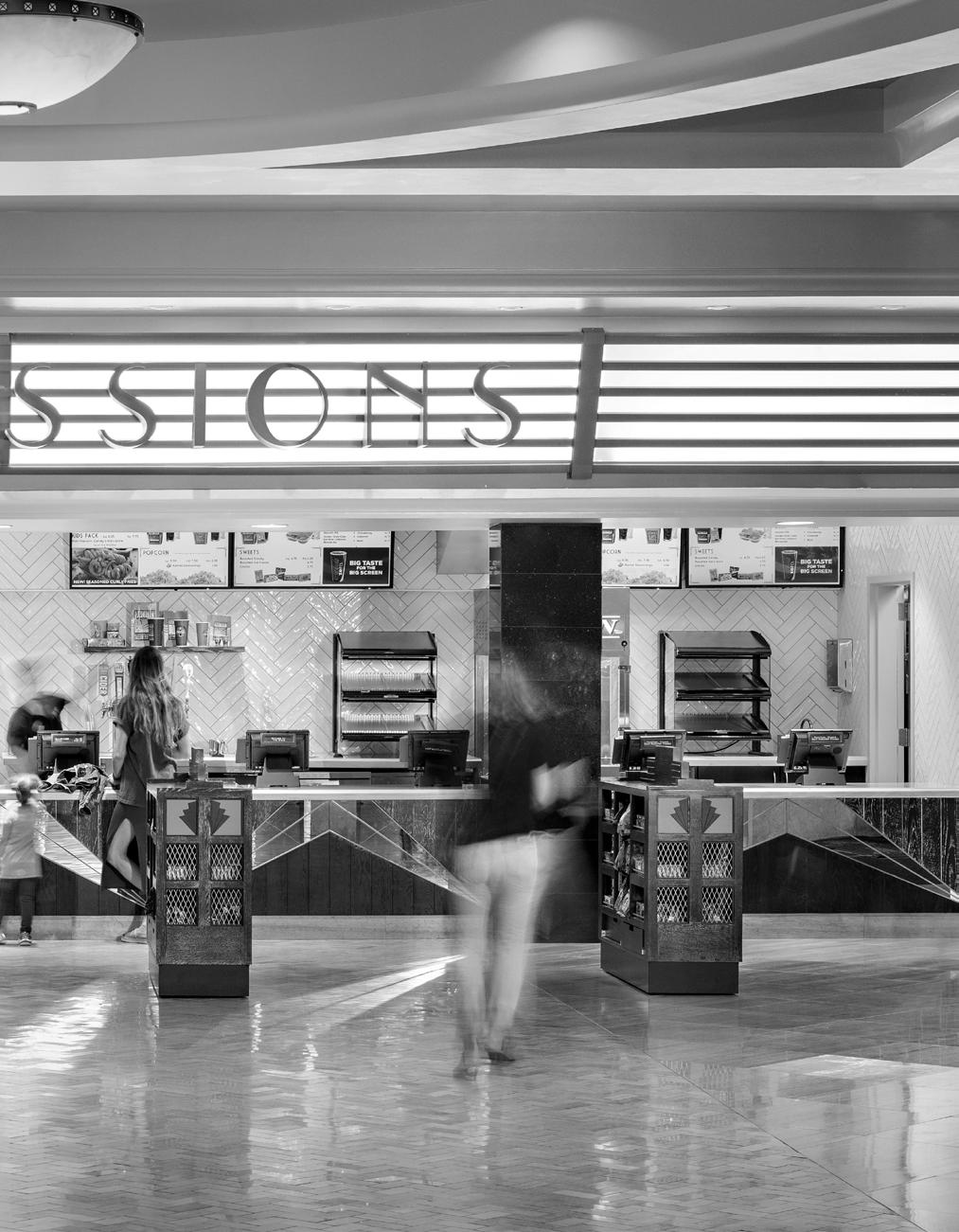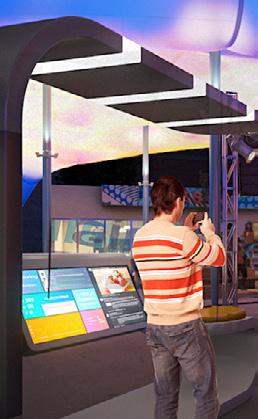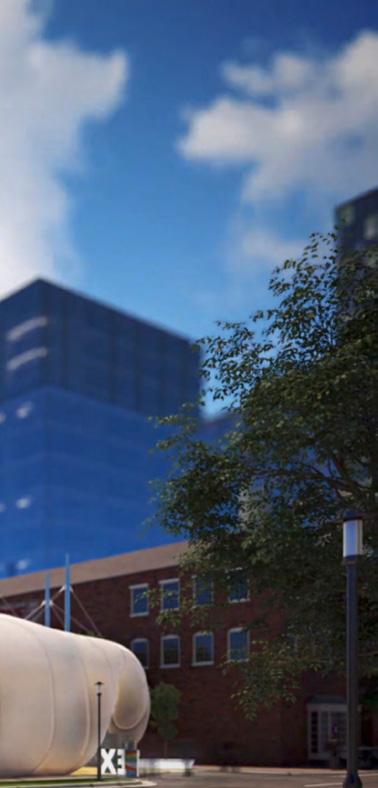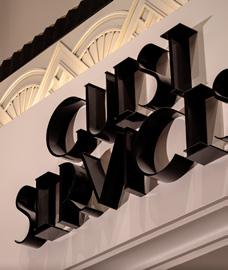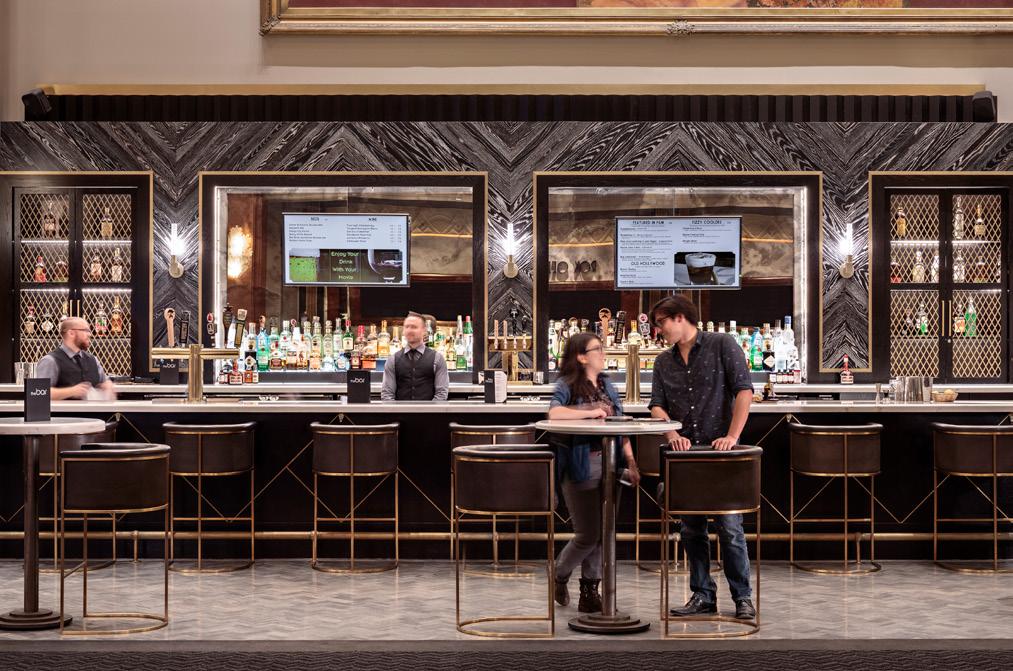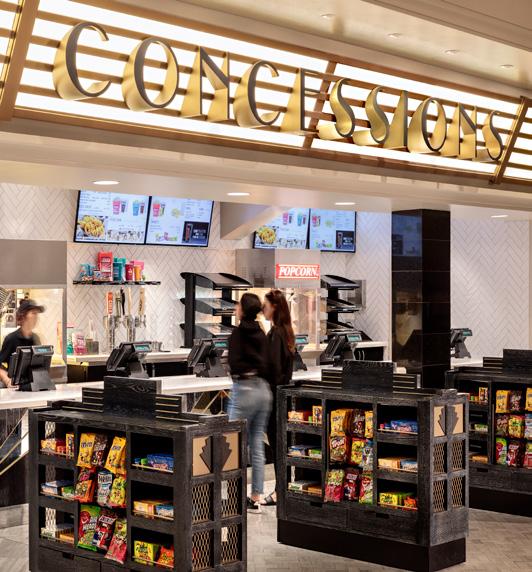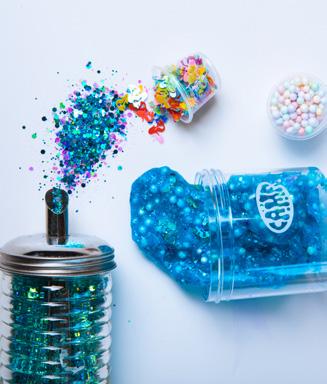Little’s goal is aimed at elevating the performance of our clients in the retail, healthcare, community and workplace industries by delivering Results Beyond Architecture. We accomplish this by offering a comprehensive array of services rare among design firms today.
Our multi-disciplinary approach unites architects, interior designers, engineers, land planners, graphic designers, animators and IT experts. This strategy assures you of the most creative, comprehensive and fully coordinated solutions possible. We’ve searched out the best of the best, so you don’t have to.
These experts collaborate with you and with one another, balancing the regional knowledge acquired through Little’s national network of offices with local, market specific needs to create the most effective design solution for you.
AIR CONCEPT
Portable Pop-Up Park
Bringing people together through real, authentic, local experiences
This portable pop-up park provides a sense of place and purpose for vacant property ready for redevelopment. Whether set up for a week or six months, this “kit of parts” environment invites local retailers, makers, farmers, entertainers, and community groups to breathe life into a retail experience that meets people’s desire for freshness and being together.
See more at vimeo.com/270900512
PACIFIC THEATRES BAR
Los Angeles, CA / 69,317 sf
Paying homage to the glamour of Old Hollywood in the Art Deco era
Situated in a high-end retail development, this popular movie theatre wanted to enhance its customer experience by way of refreshing interiors and expanding concession offerings. Deriving inspiration from the vintage glamour of LA’s film scene, our design team introduced signature design elements that were modern yet cohesively fortified the vintage glamour motif. The signature backlit, brass-framed marquee bar has yielded such compelling revenue results that the concept has been replicated in other locations.
ELEMENT HOTEL
Repositioning Global Prototype
Ensuring the guest experience is environmentally friendly and as holistic as possible
As part of the repositioning of the Element Brand for Marriott International, Little was asked to analyze and evaluate the existing guest experience prototype and provide design solutions to enhance the brand’s performance. The resulting public space of the lobby now creates a more activated and profitable common space. The market comes to life with food carts and flexible crate merchandising. And, the new room model allows for the conversion of public space complete with a full kitchen, bar seating and a large dining table – good for meals or business meetings.
See how Bon Appétit Magazine Food Director Carla Music turns Element Hotels into her very own BA Test Kitchen. www.youtube.com/user/Element
DISCOVERY PLACE
Charlotte, NC / 145,460 sf of renovation and 2,030 sf addition
A nationally renowned, handson children’s museum, Discovery Place’s mission has evolved since its construction in 1987
To better align their facilities with that mission, our team was asked to develop a renovation package to support several new exhibit concepts and more robust feature exhibit galleries that could be easily reconfigured in size and technical scale for a wide variety of traveling shows. The renovation included the expansion of the Living World Exhibit, Rain Forest and 3D Science Theater as well as consolidating support facilities and optimizing the museum’s retail presence.
