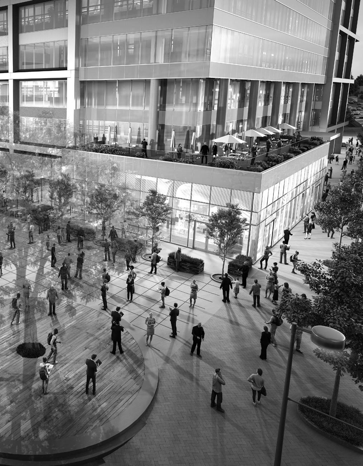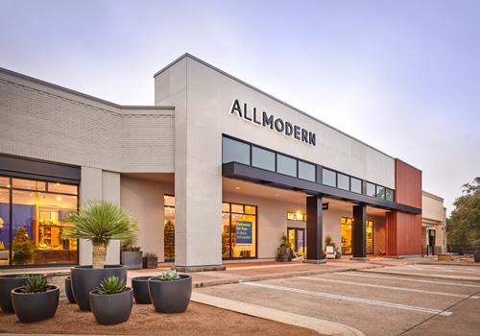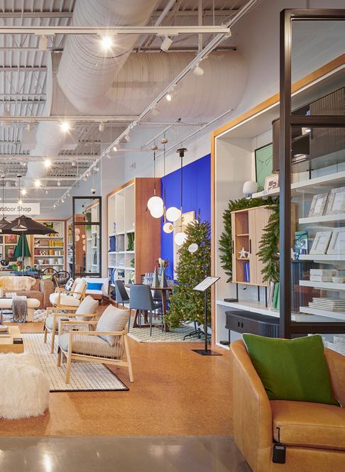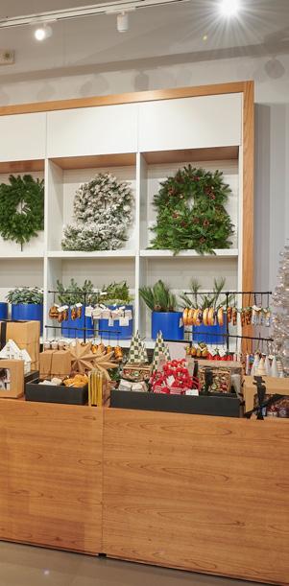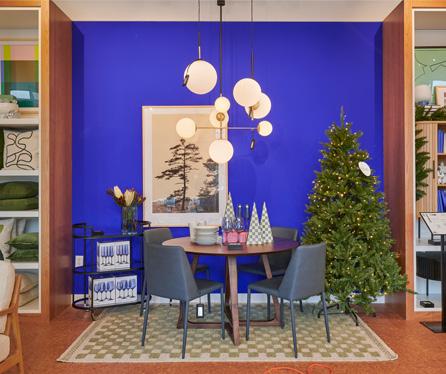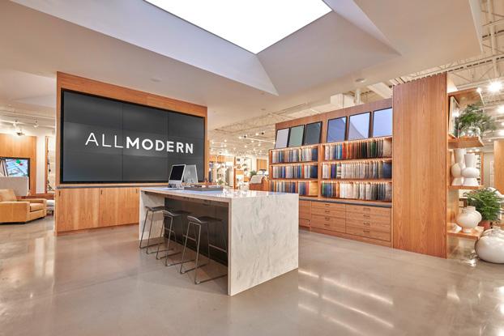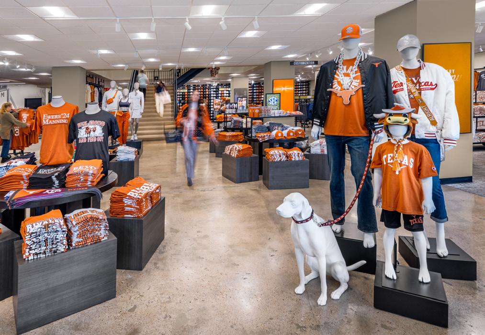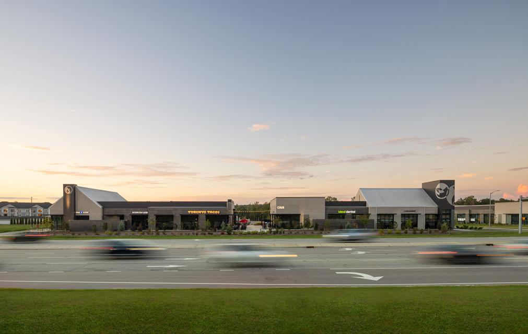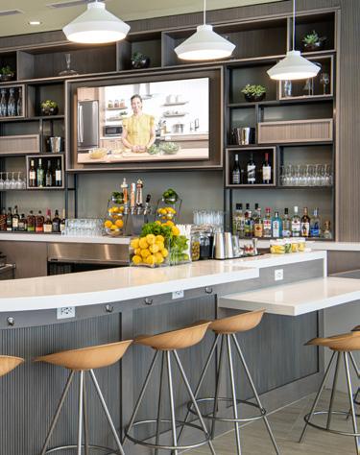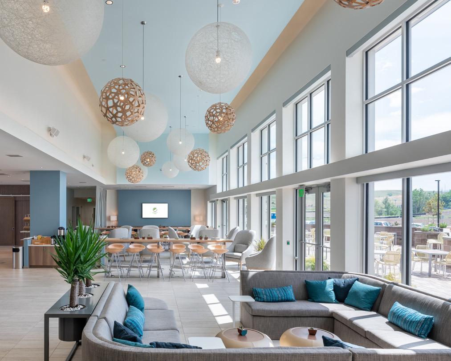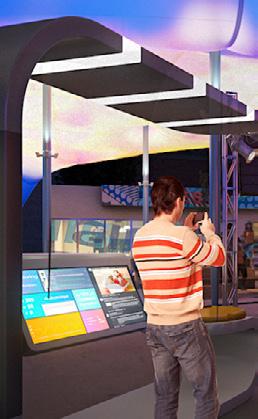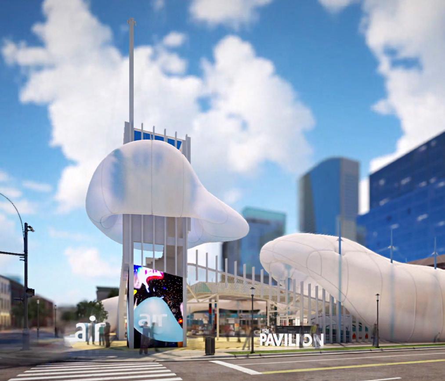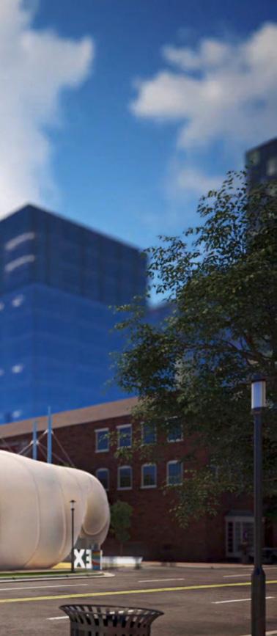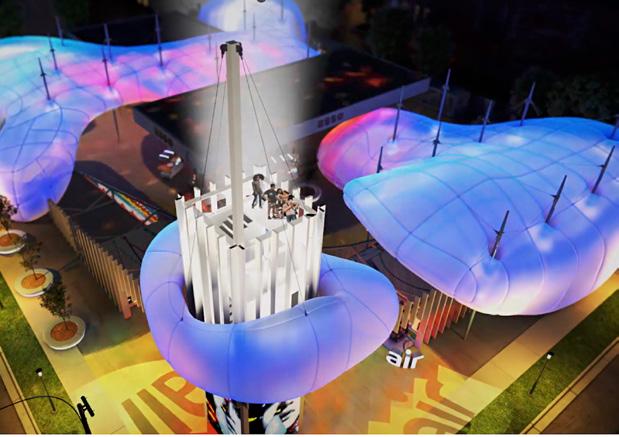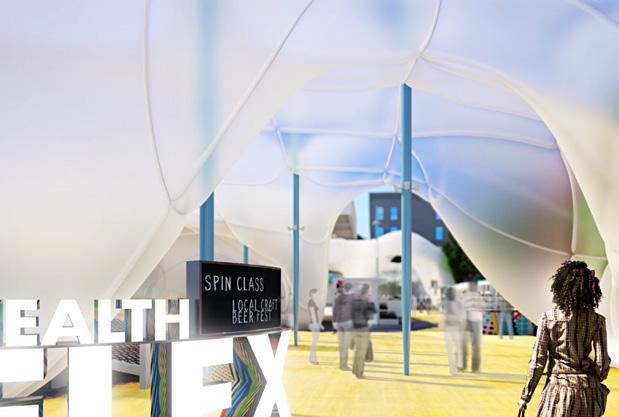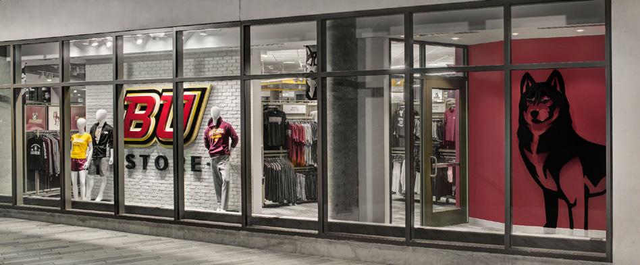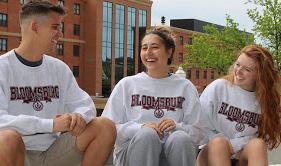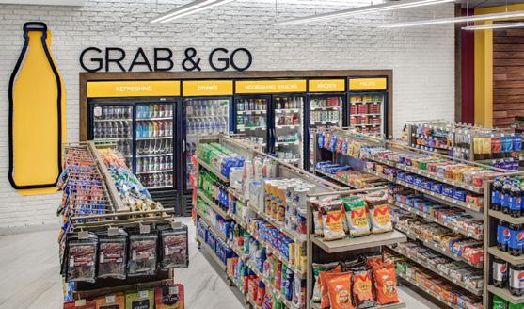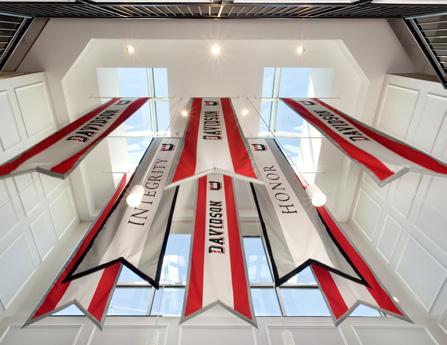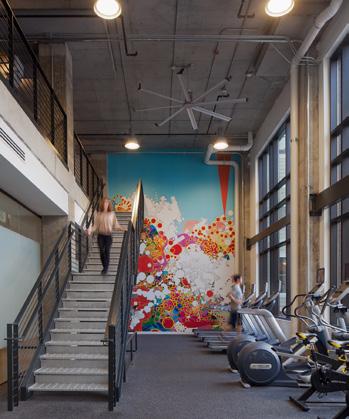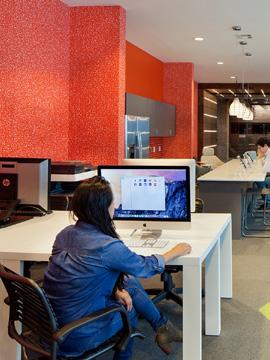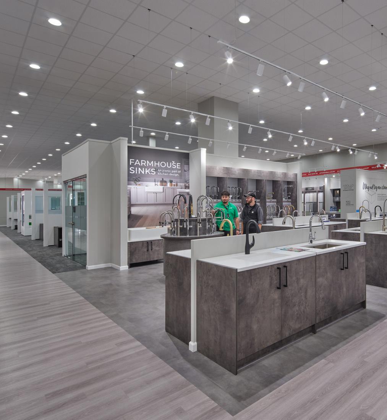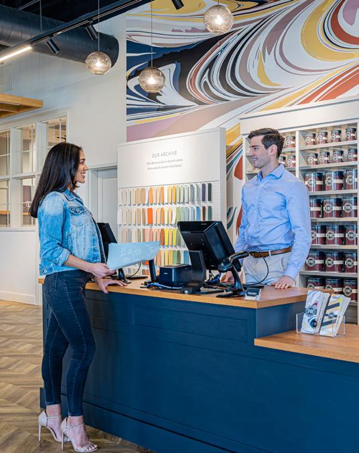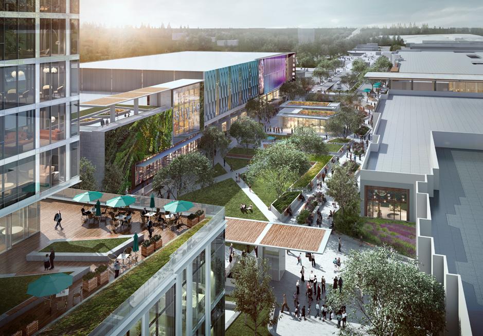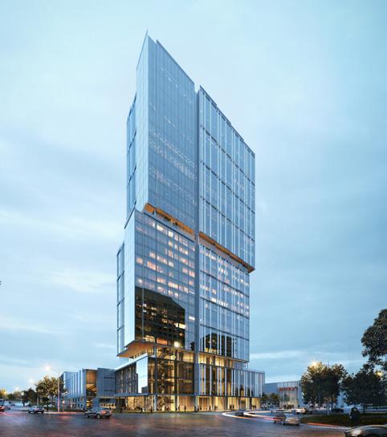Little’s goal is aimed at elevating the performance of our clients in the retail, healthcare, community and workplace industries by delivering Results Beyond Architecture. We accomplish this by offering a comprehensive array of services rare among design firms today.
Our multi-disciplinary approach unites architects, interior designers, engineers, land planners, graphic designers, animators and IT experts. This strategy assures you of the most creative, comprehensive and fully coordinated solutions possible. We’ve searched out the best of the best, so you don’t have to.
These experts collaborate with you and with one another, balancing the regional knowledge acquired through Little’s national network of offices with local, market specific needs to create the most effective design solution for you.
ALLMODERN (WAYFAIR)
Austin, TX / 11,600 sf
Blending vintage charm with modern design
AllModern, Wayfair’s specialty retail brand selling contemporary furnishings and decor, unveiled its third brick-and-mortar store in Austin, TX, stepping outside its Boston roots for the first time. Instead of building from the ground up, the new 11,600 square-foot location breathes life into a transforming suburban shopping center by merging two outdated tenant spaces into one stylish, expansive suite. By seamlessly blending vintage charm with the contemporary design of its prototype, AllModern redefines the shopping experience, revitalizing the entire center.
UNIVERSITY OF TEXAS CO-OP
Austin, TX / 30,000 sf
A hub of Longhorn pride and retail innovation
The renovated 30,000 square foot University Co-op redefines the retail experience. This newly designed space seamlessly blends tradition with modernity, offering a vibrant and engaging environment for students, alumni, and visitors. The design prioritizes flexibility and flow, enhancing the shopping experience while fostering a strong connection to the UT community. The project integrates contemporary retail strategies with dynamic spatial planning, ensuring adaptability for evolving consumer needs. Thoughtful material selections, branding elements, and lighting design create an immersive atmosphere that celebrates UT’s spirit.
GROVE 98
Wake Forest, NC / 42,000 sf
A vibrant retail hub at the heart of a thriving community
This new 42,000+ square-foot retail hub within a mixed-use development was designed to seamlessly integrate outdoor amenities and landscaped spaces with diverse building forms, creating an engaging experience for both tenants and customers. The client aimed to deliver a vibrant center that combines shopping, dining, and leisure opportunities tailored to local residents. The design emphasizes visual variety through the architecture, thoughtfully curated outdoor spaces, and a mix of materials. The result is a lively, welcoming environment that enhances community interaction and supports a diverse tenant mix, offering unique experiences for all visitors.
AIR CONCEPT
Portable Pop-Up Park
Bringing people together through real, authentic, local experiences
This portable pop-up park provides a sense of place and purpose for vacant property ready for redevelopment. Whether set up for a week or six months, this “kit of parts” environment invites local retailers, makers, farmers, entertainers and community groups to breathe life into a retail experience that meets people’s desire for freshness and being together.
See more at vimeo.com/270900512
BLOOMSBURG UNIVERSITY STORE
Bloomsburg, PA / 7,325 sf
Flexible
retail experience that exemplifies design innovation, energy and a twist on the traditional
Located on the ground floor of the state-ofthe-art Soltz Residence Hall, this University store offers students and visitors a dynamic retail brand experience. With this campus store, Bloomsburg wanted to create a dynamic and flexible retail experience that would excite students and visitors. Mirroring the University’s core attributes of “inspired, diverse, and engaged,” the customer experience is orchestrated before even entering the store with the modern iconic storefront and inspiring window displays.
DAVIDSON CAMPUS STORE
Davidson, NC / 4,100 sf
Elevating school pride while creating an improved shopping experience
Davidson County Community College wanted its campus bookstore to be student centered and create a sense of community. This expansion, which more than doubled the existing bookstore space, significantly improves functionality, and accommodates future growth. The design not only provides greatly needed space, it also creates a highly visible building that is directly connected with the student center, strengthening the existing student-centered space and promoting a sense of community. The main focal point is a projected, large glass storefront that is on the main path of circulation to the student center entrance.
“One of the challenges with doing mixed-use is that architects don’t always understand retail. Little knows how to do retail so that was an advantage we had right out of the box.”
– John Kane, CEO of Kane Realty
STANHOPE
Raleigh, NC / 464,000 sf
Offering
students furnished apartments and luxurious amenities
Adjacent to NC State University (NCSU), this mixed-use project provides upscale student housing options for NCSU students and other surrounding universities. The private development accommodates over 820 students with a mix of one-, two-, three- and four-bedroom units with amenities that include a fitness facility, private meeting spaces and an outdoor pool. It also incorporates 25,000 square feet of vibrant retail space.
FARROW & BALL
Dallas, TX / 6,000 sf
An adaptive reuse of an existing warehouse
Supporting the retailer’s commitment to the environment, Little partnered with Farrow & Ball on this adaptive reuse of an existing warehouse to create a space that is more than just a store and showroom for the Dallas Design District Community. Designed with flexibility in mind and with in-field fixtures equipped with casters to allow adaptation of the space , the renovated store can be easily transformed for events and learning seminars that meet the needs of the surrounding design community.
CRABTREE VALLEY MALL
Raleigh, NC / 560,000 sf
A new future for a popular North Carolina mall
This redevelopment of Crabtree Valley Mall into a large mixed-use destination includes retail, office space and a hotel in a 30-story tower. The project aims to bring people and activity to Crabtree and ensure the mall stays relevant in the new retail landscape.
Live.
