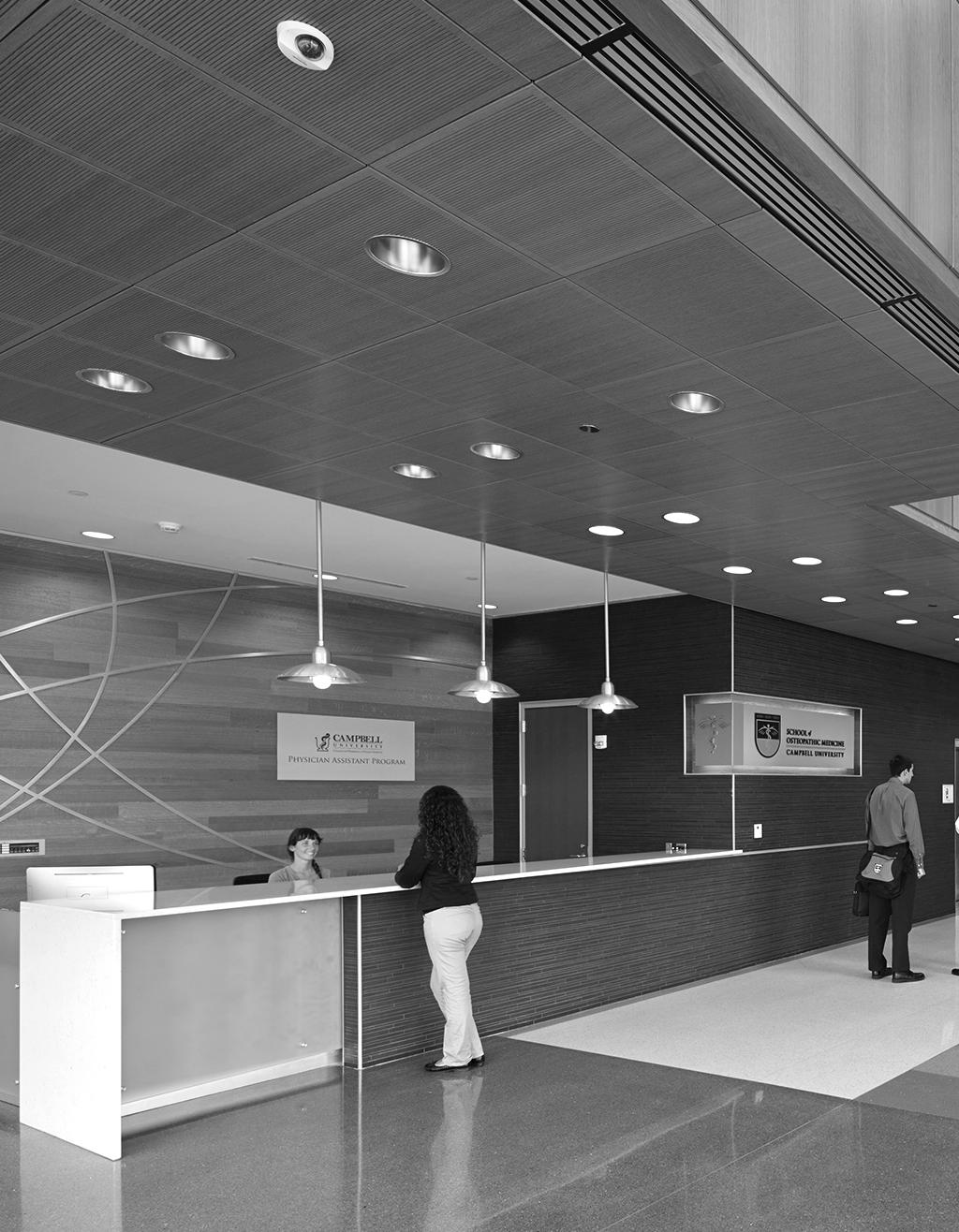
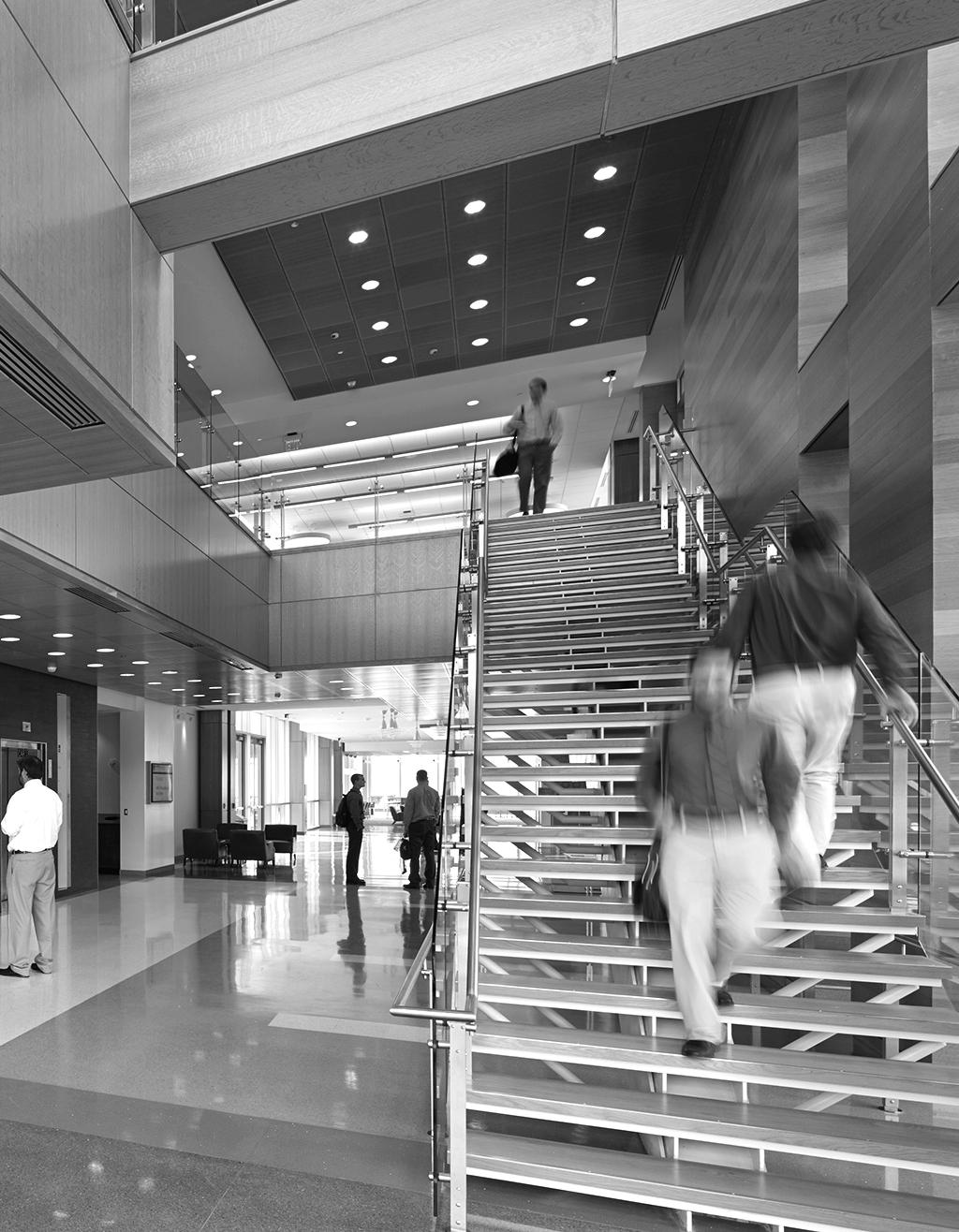
RESULTS BEYOND ARCHITECTURE



RESULTS BEYOND ARCHITECTURE
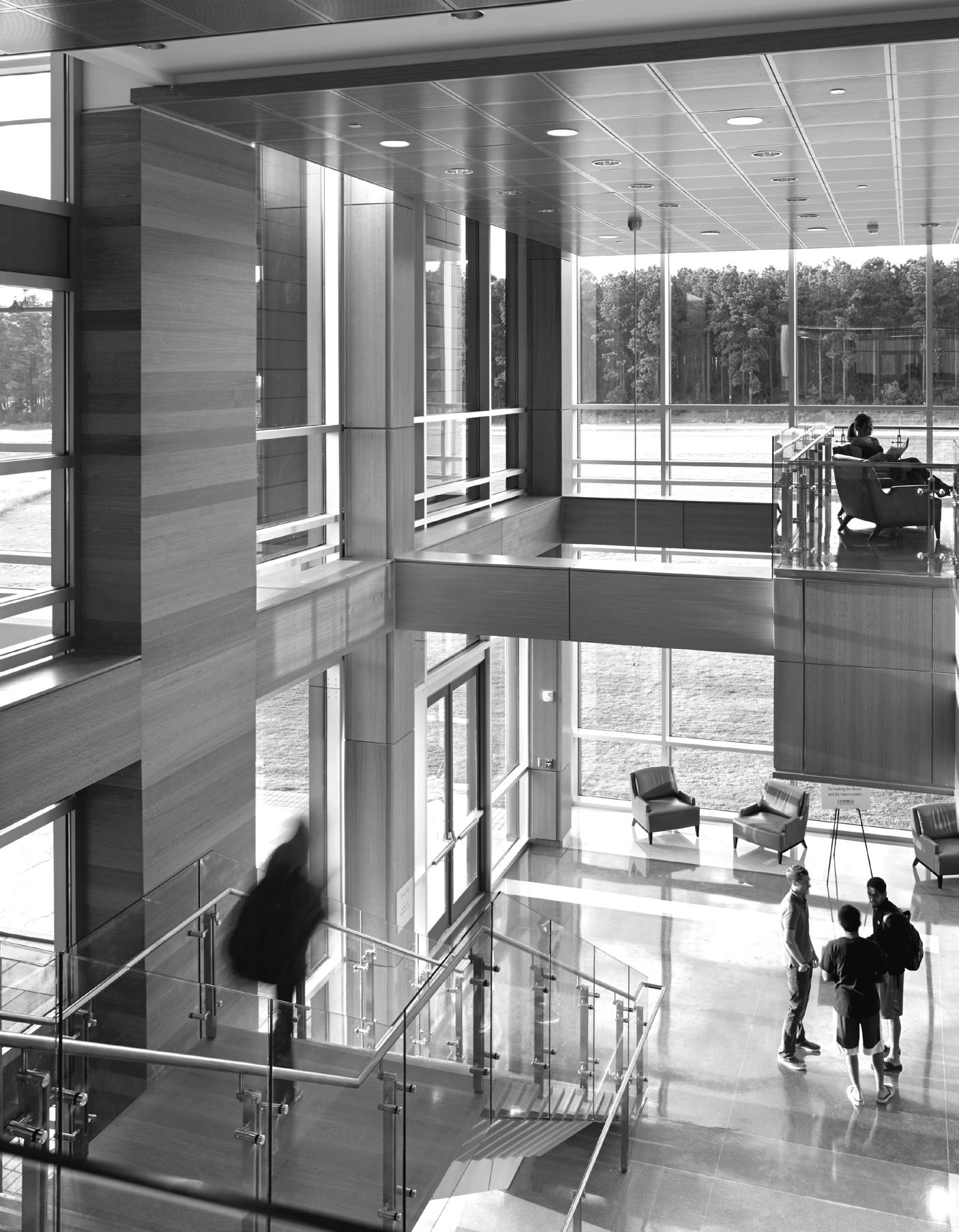

Little prides itself on creating living and learning environments that advance our clients’ individual goals and improve the quality of life within a campus community. Our Higher Education experts have designed residence halls, living and learning centers, student centers, dining halls, performing arts centers, classrooms, libraries, laboratories, athletic facilities and administrative buildings.
HEALTH & SCIENCE
STUDENT LIFE / DINING
WORKFORCE TRAINING
HOUSING
WELLNESS & RECREATION
STUDENT SUPPORT / ADMINISTRATIVE
ARTS / PERFORMING ARTS
ACADEMIC
Charlotte, NC
40,000 sf
Located in the heart of the bustling South End neighborhood in Charlotte, NC, Northeastern University’s Center for Health Sciences is a state-of-the-art facility offering an immersive learning environment that fosters collaboration, flexibility, and growth for students and faculty alike. Housed within The Line building, the project transforms high-rise office space into dynamic instructional areas, serving over 400 students and providing multi-purpose educational and training spaces for nursing, speech pathology, and health sciences programs.
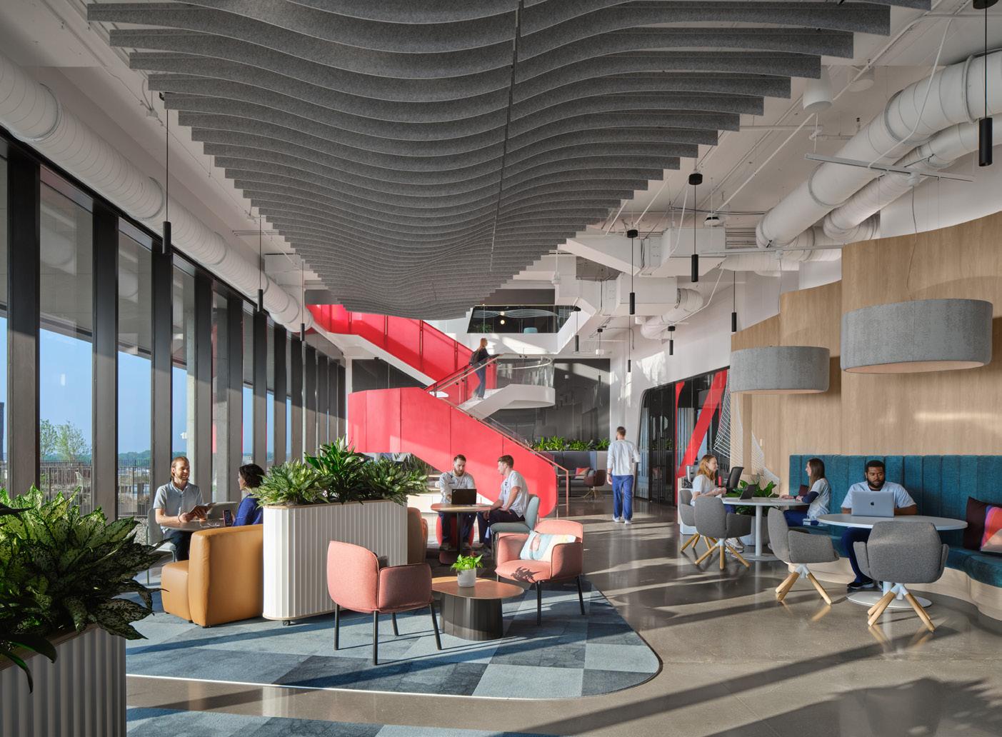
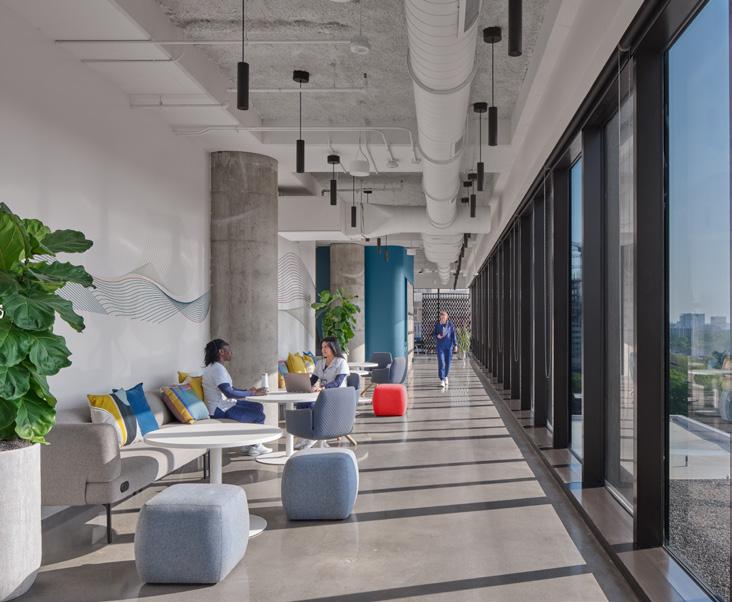
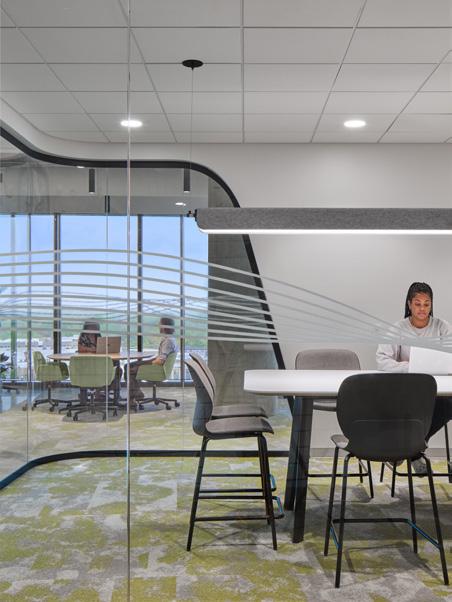
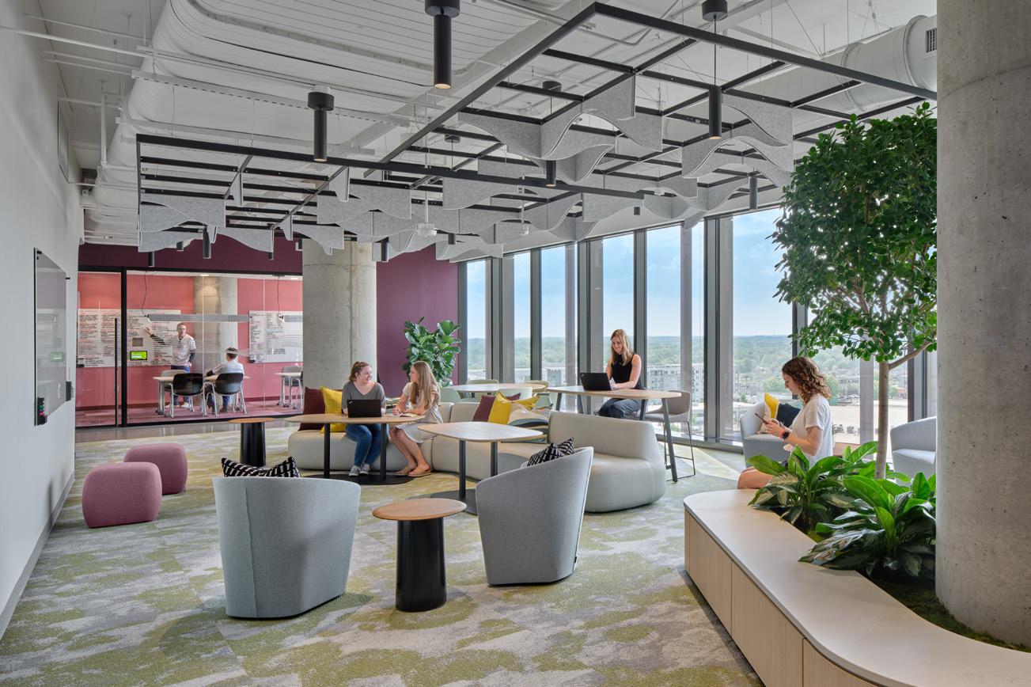
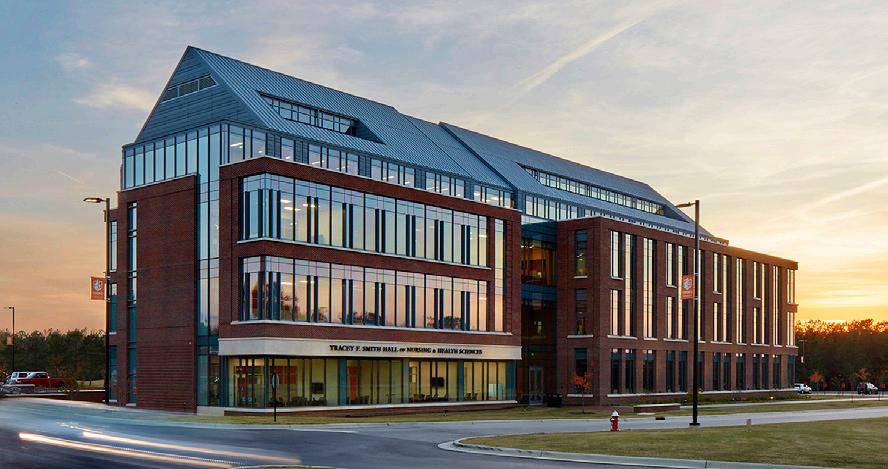

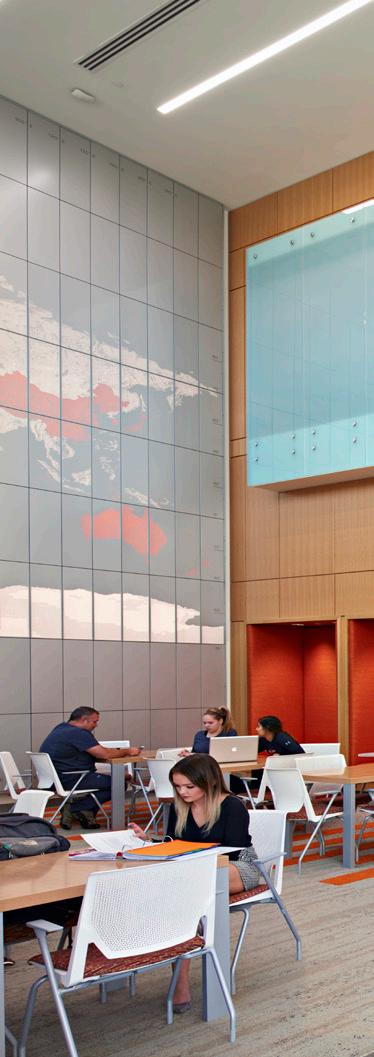

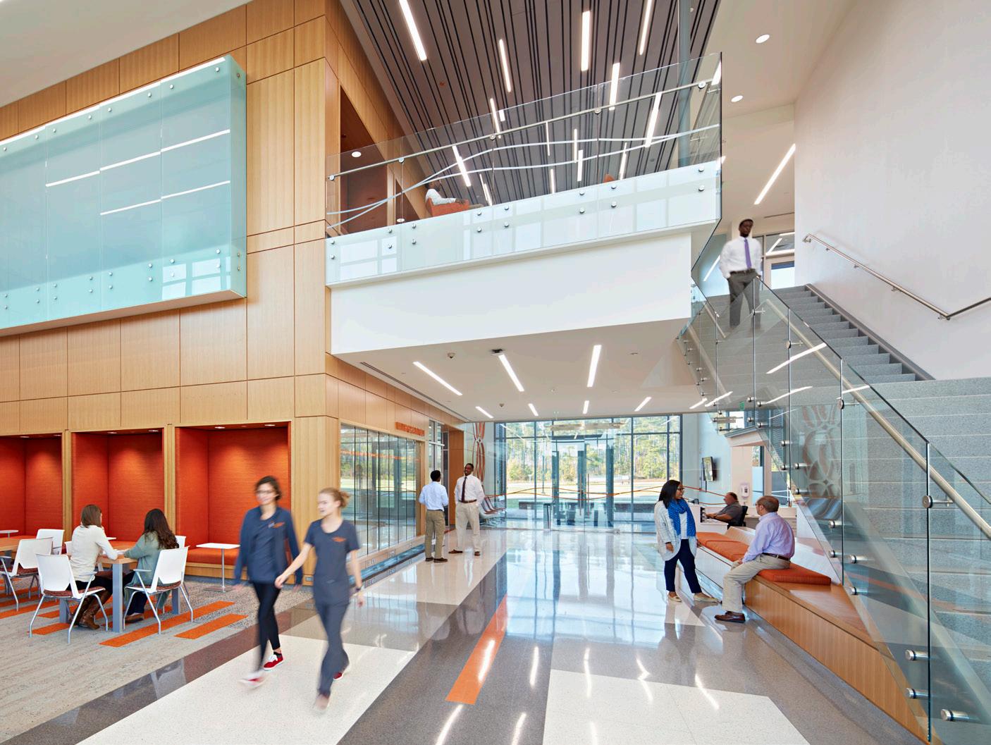
Buies Creek, NC
72,300 sf
Home to Campbell University’s nursing and physical therapy programs, this project’s design was heavily informed by the University’s faith, community and global impact. Its learning environment supports problem-based learning, and features lecture space, nursing labs with simulation mannequins, OSCE suites, breakout spaces, study rooms and faculty offices. Visual cues taken from studies of the human form, the Holy Trinity and the balance of Mind, Body and Spirit (a recurring theme throughout the university) are reinforced through interior signage, graphic murals and entryway sculptural screen. A custom, back-lit world map in the student commons highlights Campbell’s global impact, inspiring students to imagine their impacts beyond their rural campus.
Thomasville, NC
53,000 sf
This new health science facility consolidates the college’s current health programs into one state-ofthe-art facility with general classroom space and medical simulation that encourage quality healthcare education. The client’s vision was to create a space that is functional, flexible enough for future growth of the curriculum and expresses an overall sense of good health. Little’s design enhances the site’s existing circulation patterns, serving as a central gateway and yielding new green space. The new façade resembles a multi-cellular structure, a nod to the science programs it houses, while balancing the existing architectural context of the campus with new sustainable design elements, resulting in LEED Silver Certification.
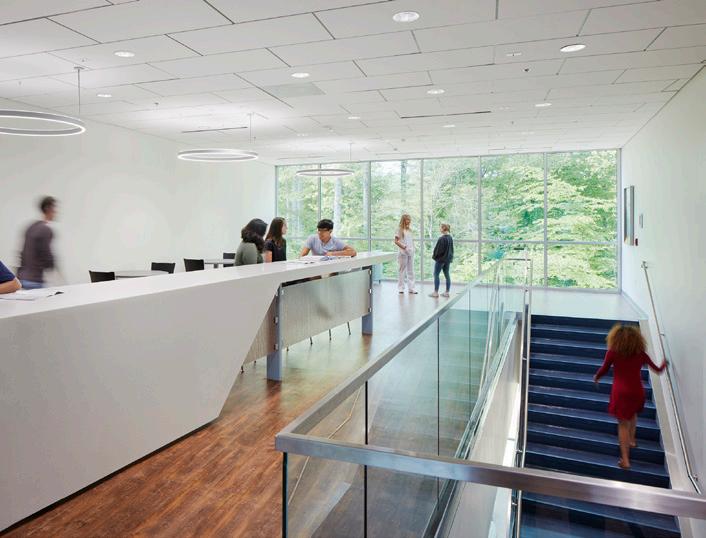
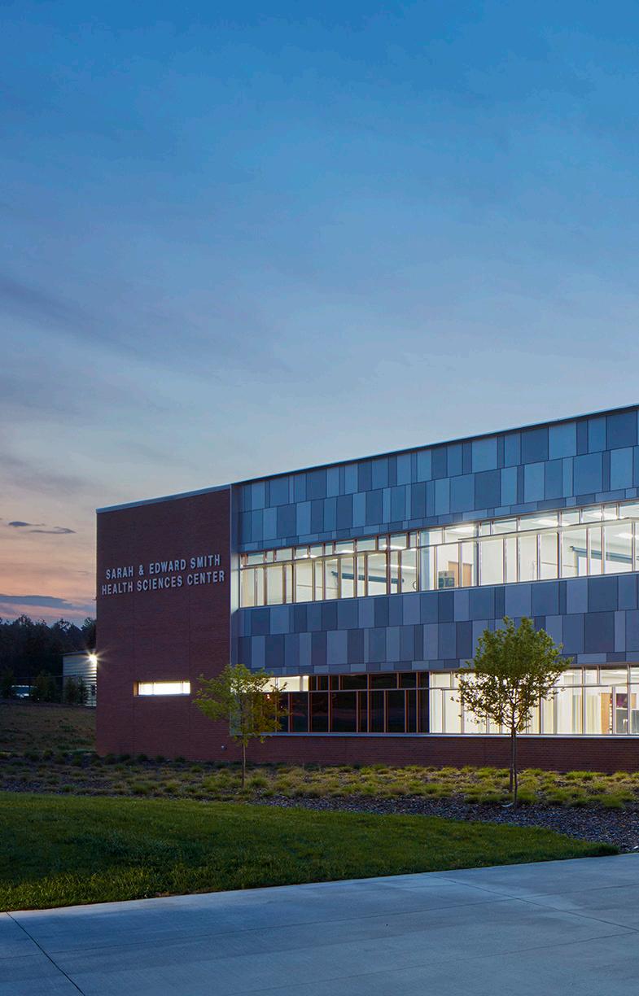
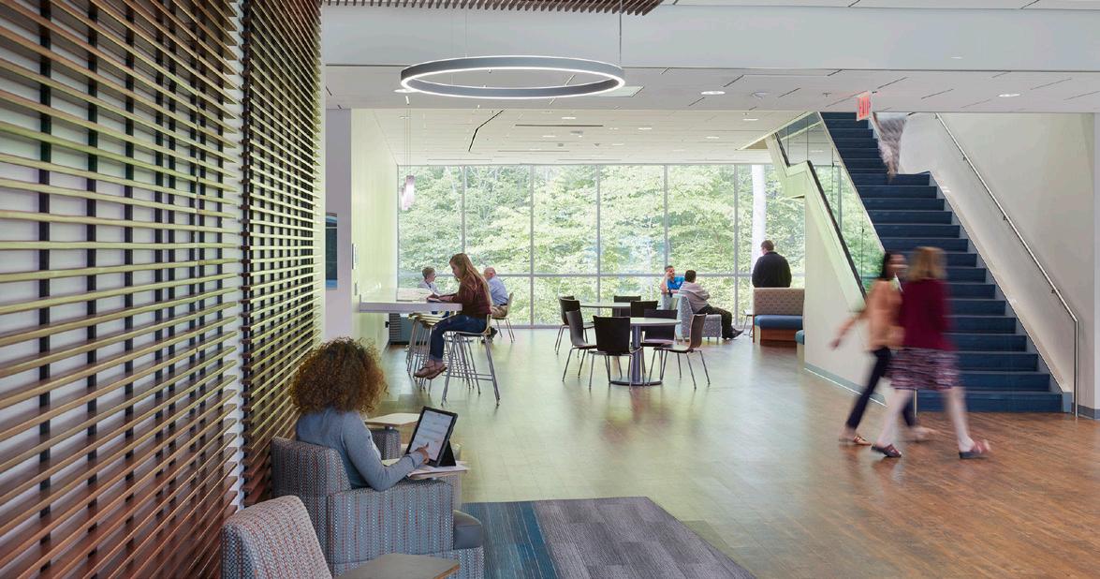
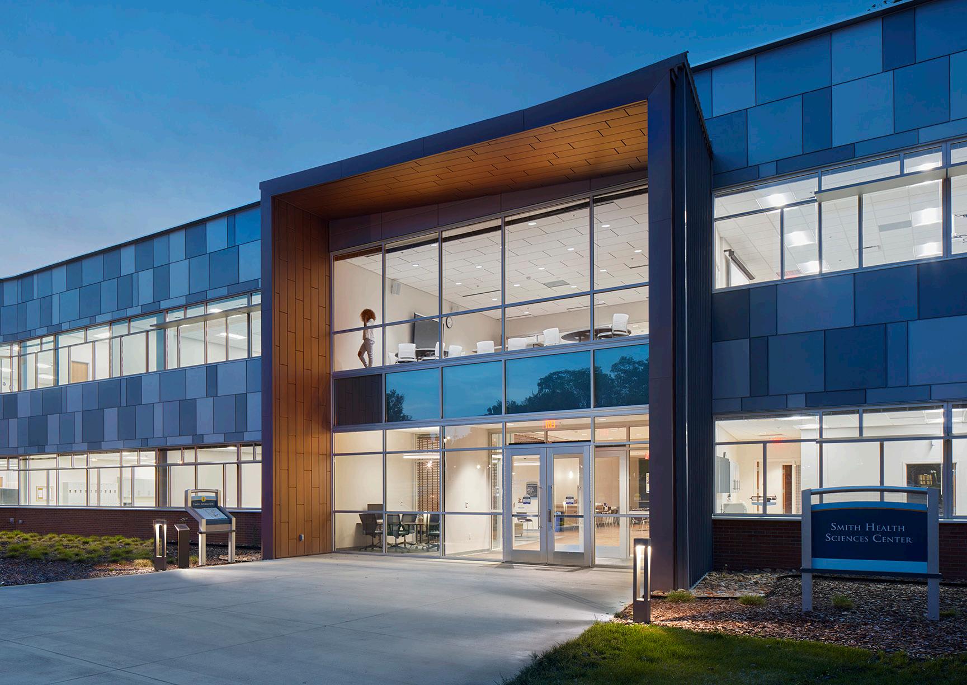
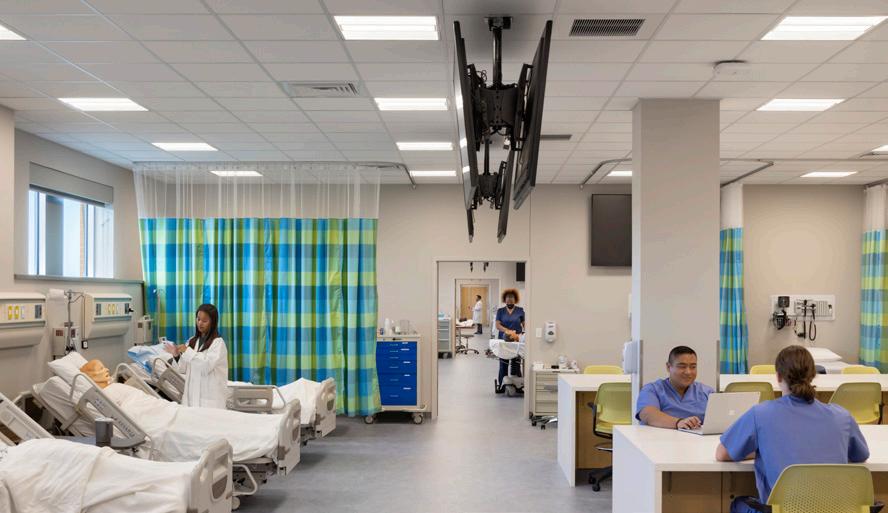
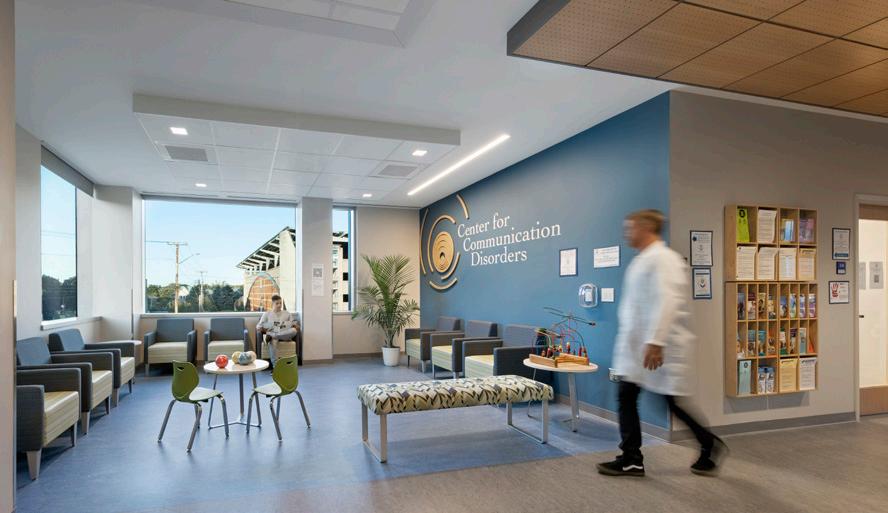
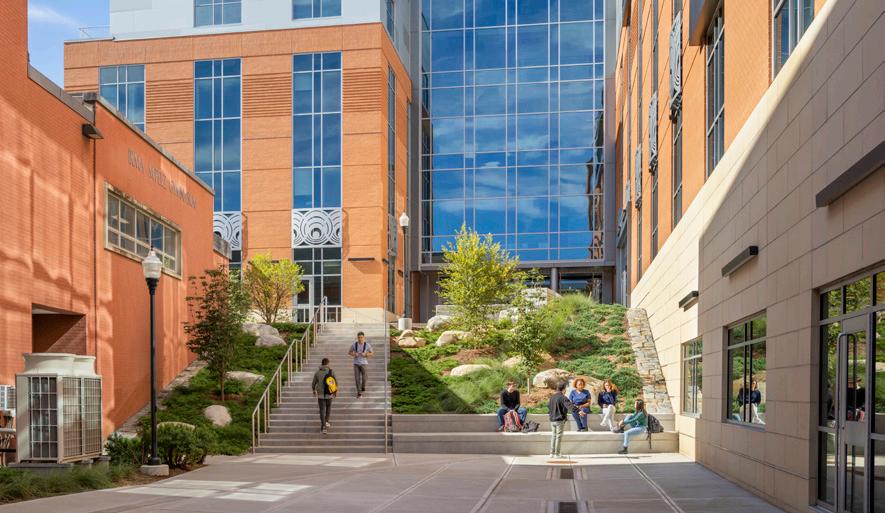

New Haven, CT 93,520 sf
Currently under construction, this building is the first phase of a comprehensive master plan developed to create a new face and sense of identity for Southern Connecticut University. Allowing all Health and Human Services departments to be housed together, this project will create a more unified campus and foster interdiscipline collaboration between departments. Enhancing the school’s ability to develop the next generation of health and human service professionals, this facility offers a public clinic for the Communications Disorders and Recreation Therapy Departments, providing diagnostic and ongoing therapy services to the public and enhancing the University’s connection to the community.
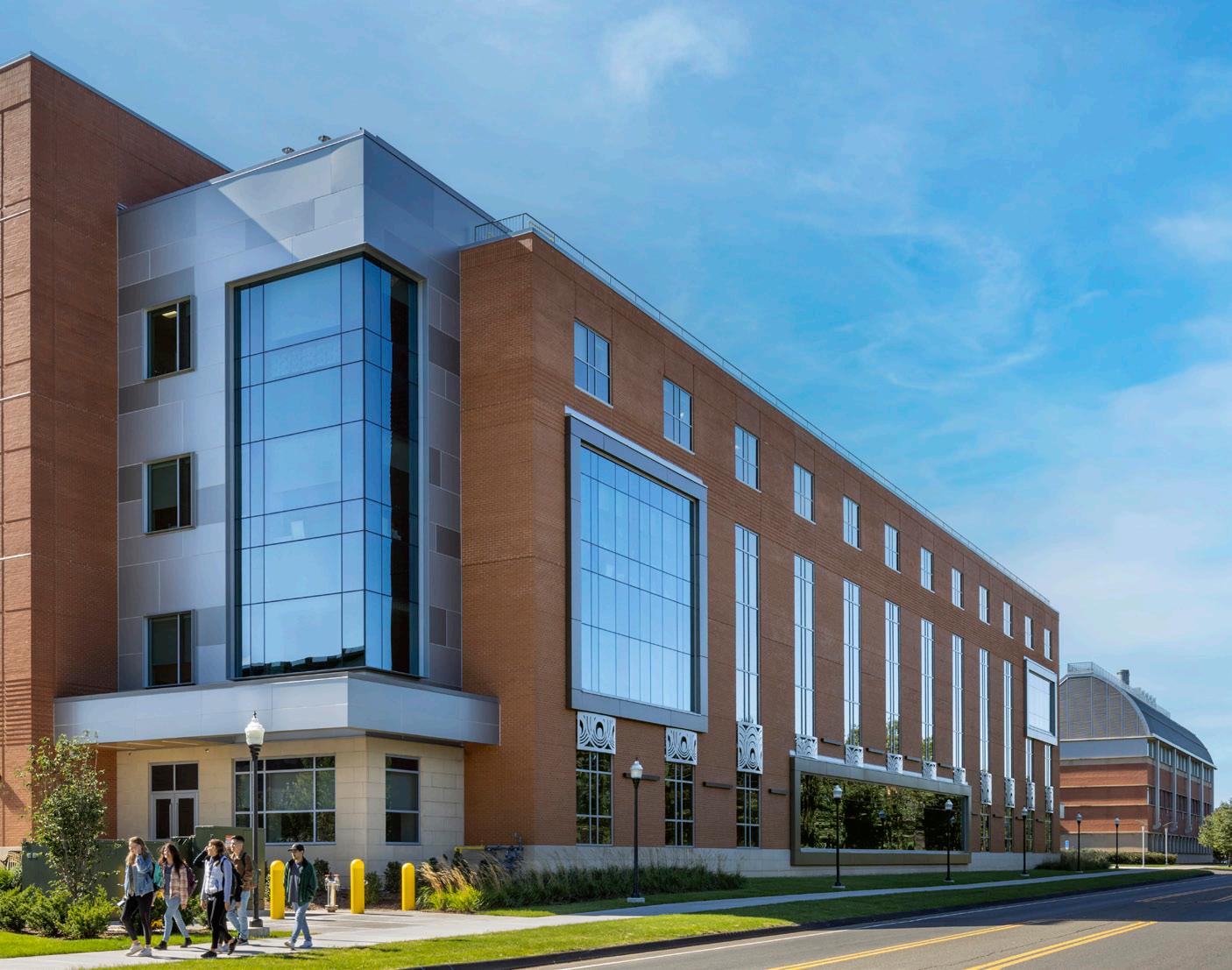

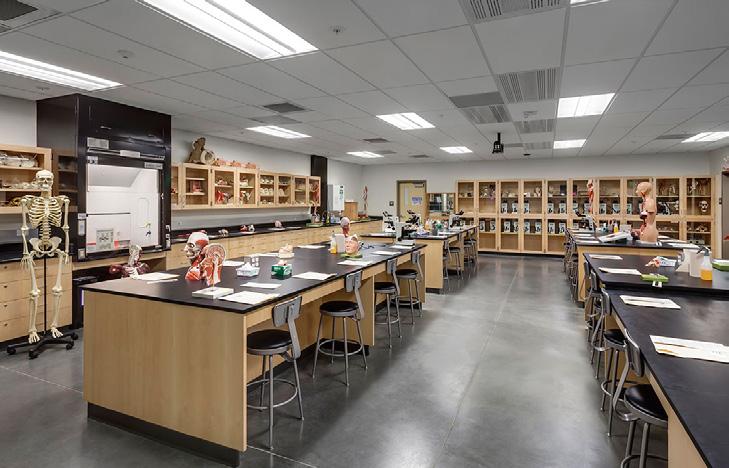
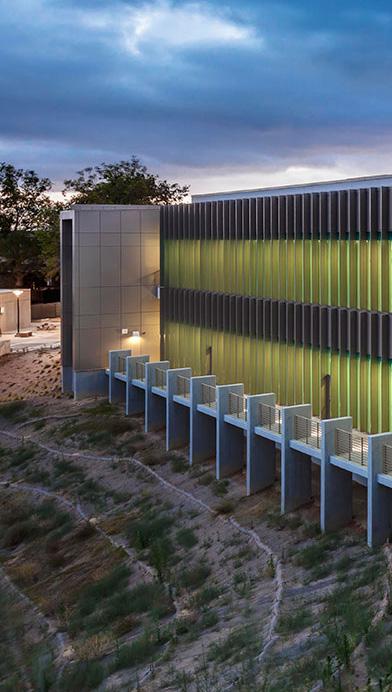
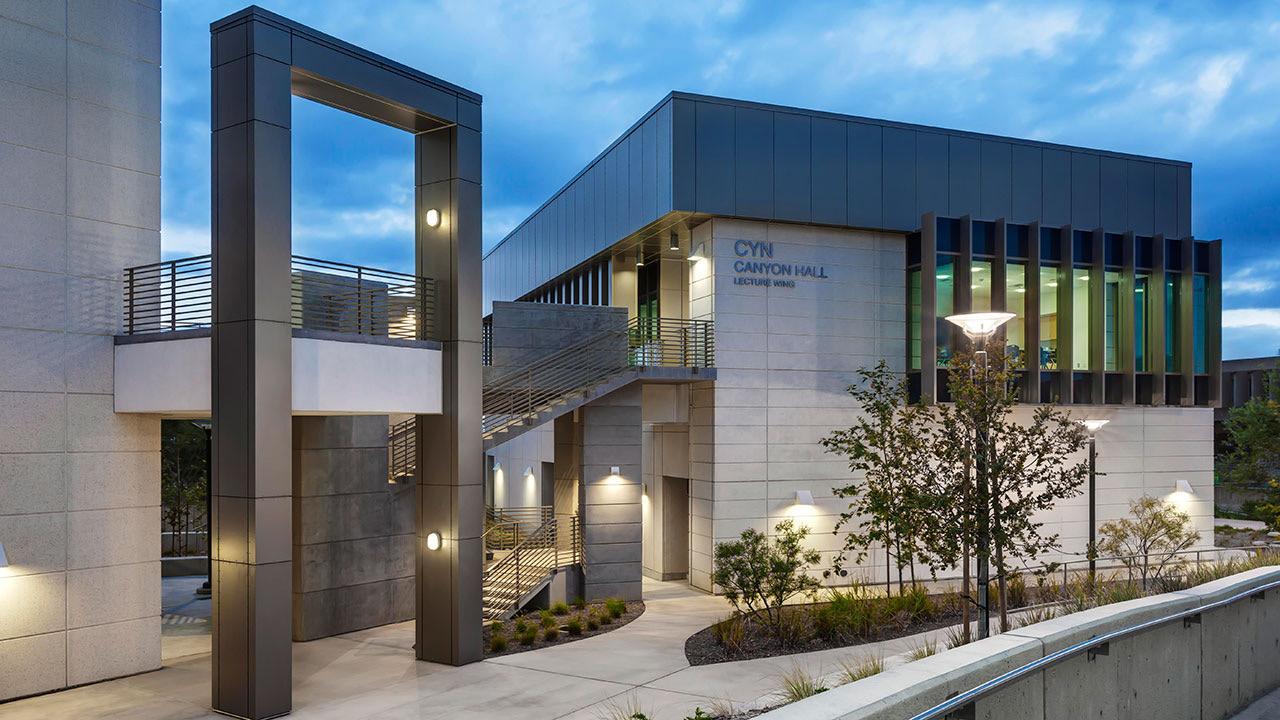
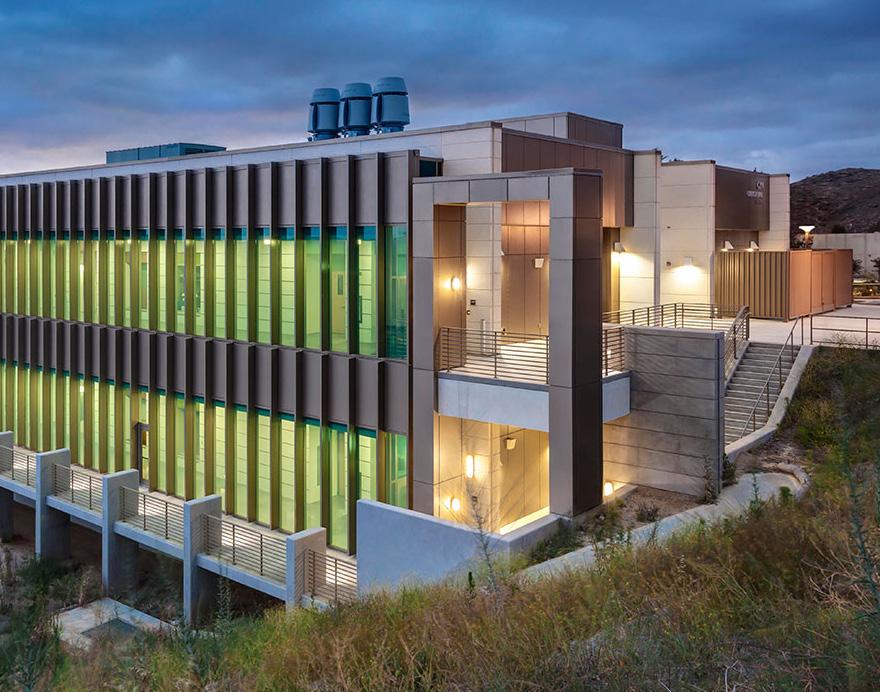
Yucaipa, CA
45,000 sf
Perched dramatically at the top of a steep slope overlooking magnificent landscaping, this facility connects the two sides of the College’s campus. Focusing on STEM education, the building accommodates teaching laboratories and support spaces for the college’s health science program, including courses in anatomy and physiology, chemistry, biology and microbiology. The interiors were intentionally designed to promote immersive and effective learning experiences, with a steel and glass window wall providing breathtaking views and a calming connection to the outdoors.
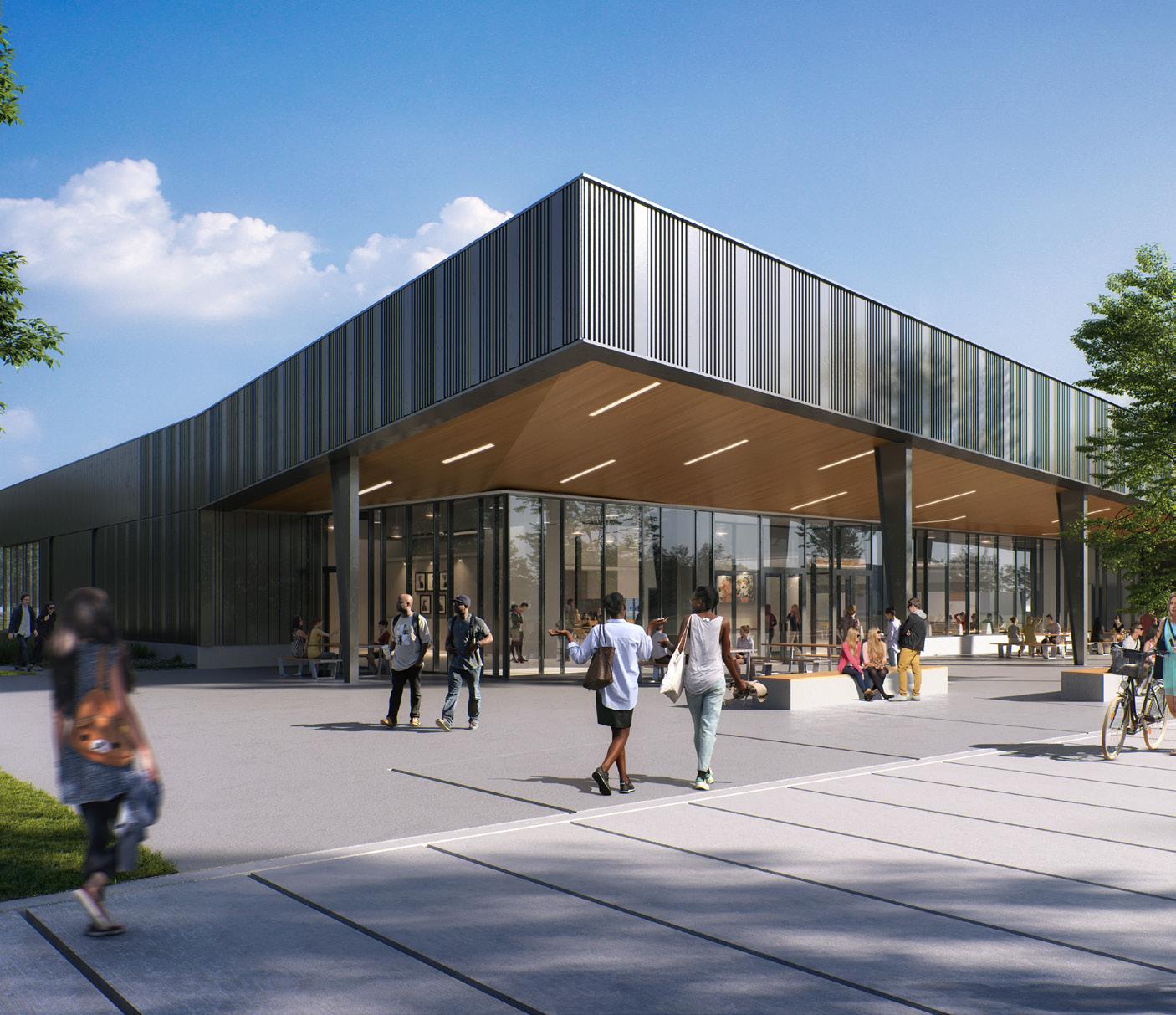
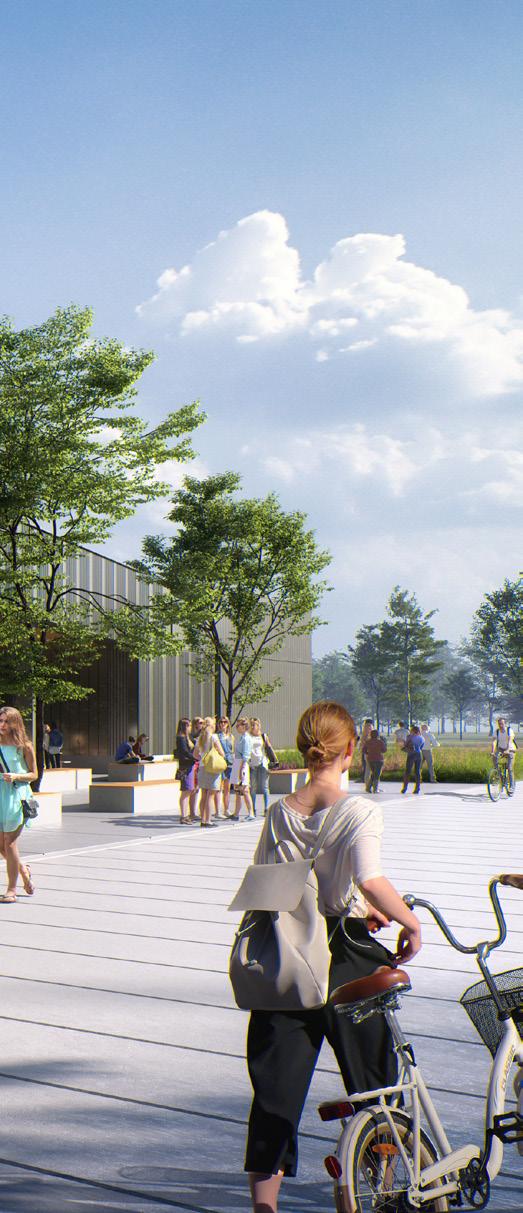
Elizabeth City, NC 21,800 sf
ECSU’s new Dining Hall replaces the aging existing facility and introduces decentralized, modern dining options to campus. Strategically located at the intersection of key pedestrian paths, the building anchors a new student life corridor and brings a mix of indoor and outdoor communal spaces to the heart of campus.
An angled entry canopy welcomes visitors and provides a sheltered gathering and dining area. Inside, a new “Made to Order” station and salad bar offer fresh, customizable meals in an open environment. Flexible, reconfigurable seating supports a variety of uses and encourages community interaction.
A new coffee house within the facility provides a relaxed setting for students and faculty to connect. Behind the scenes, upgraded kitchen, prep, and storage areas equip campus dining services with the tools to expand their offerings and serve a growing campus population.
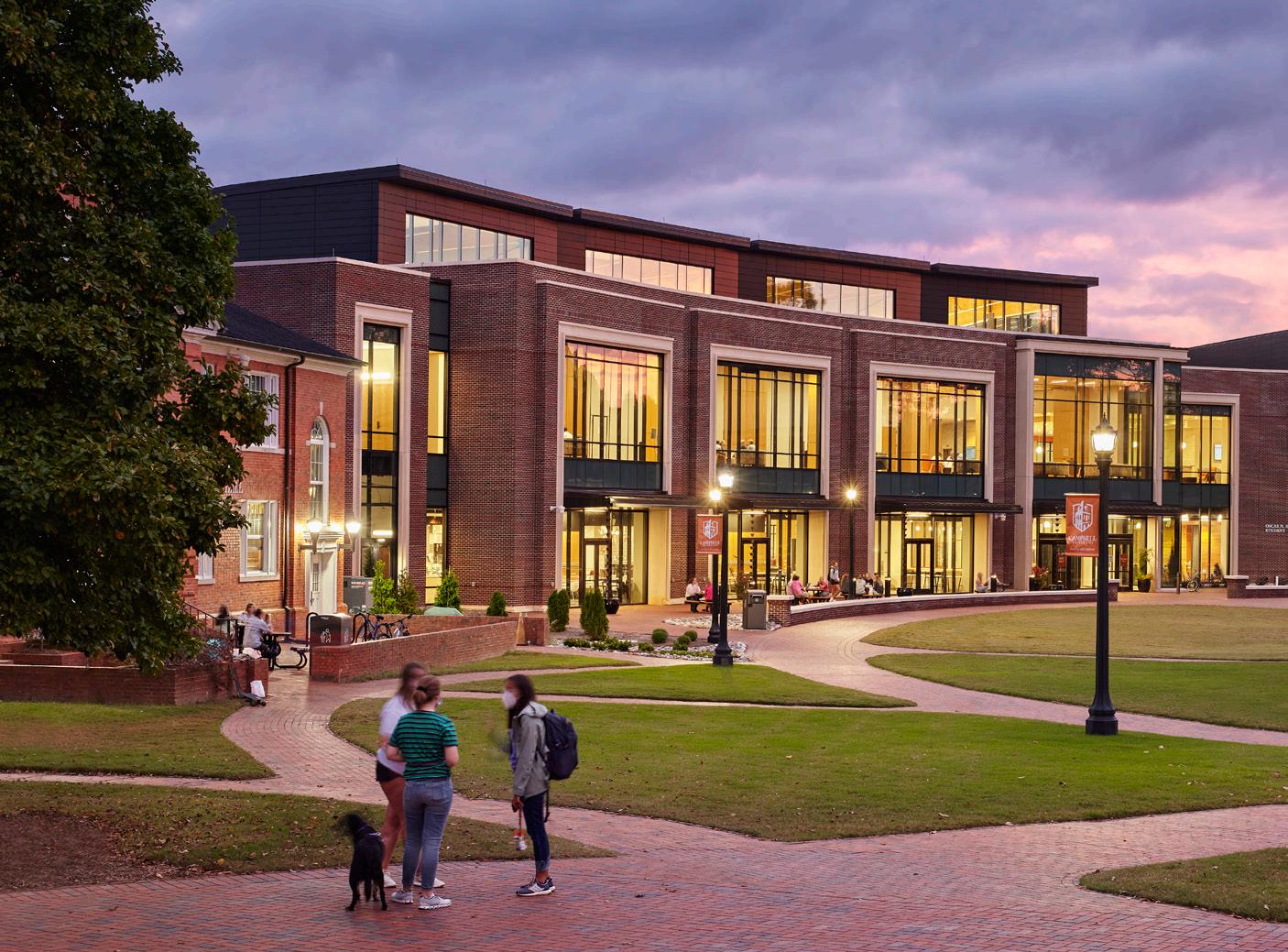
Buies Creek, NC
113,000 sf
Developed to replace an undersized student center, this facility also serves as the hub of student life at the university by blending the academic experience with social opportunities. It joins the “Academic Circle”, located at the heart of the campus, and will offer amenities such as an 800-person gathering hall, several dining facilities, including an outdoor dining area and a fitness facility. The site for this new student union was chosen for its visibility from a main thoroughfare and its adjacency to a pedestrian path leading from student housing on the south campus.
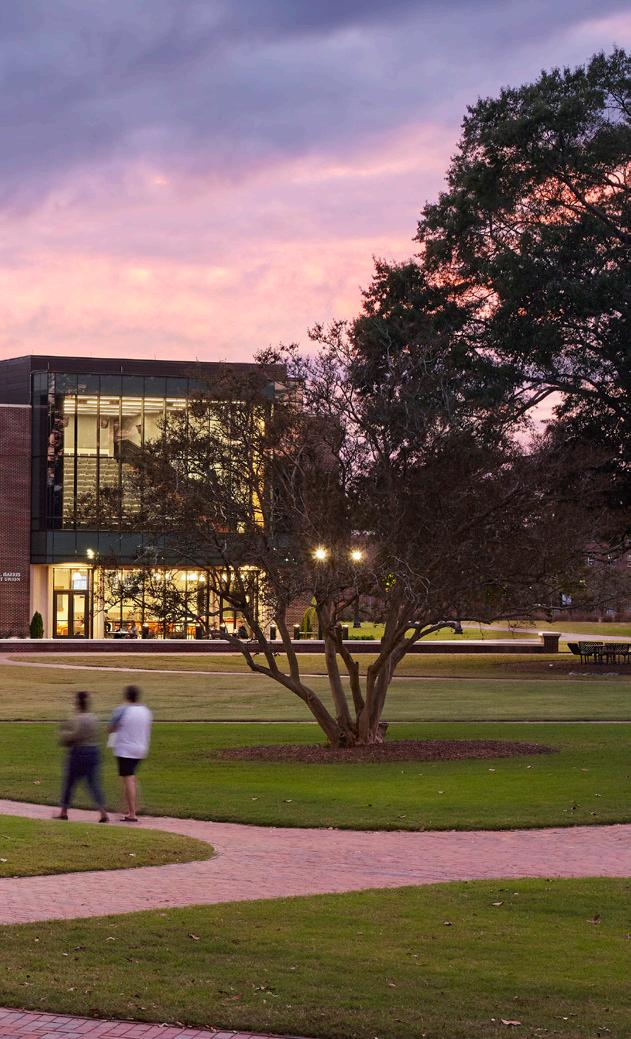
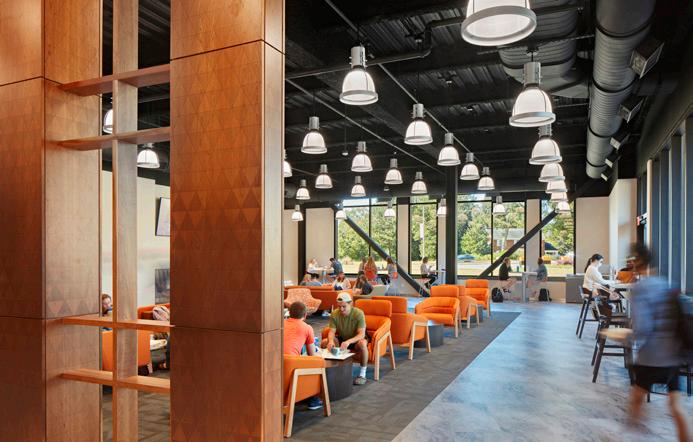

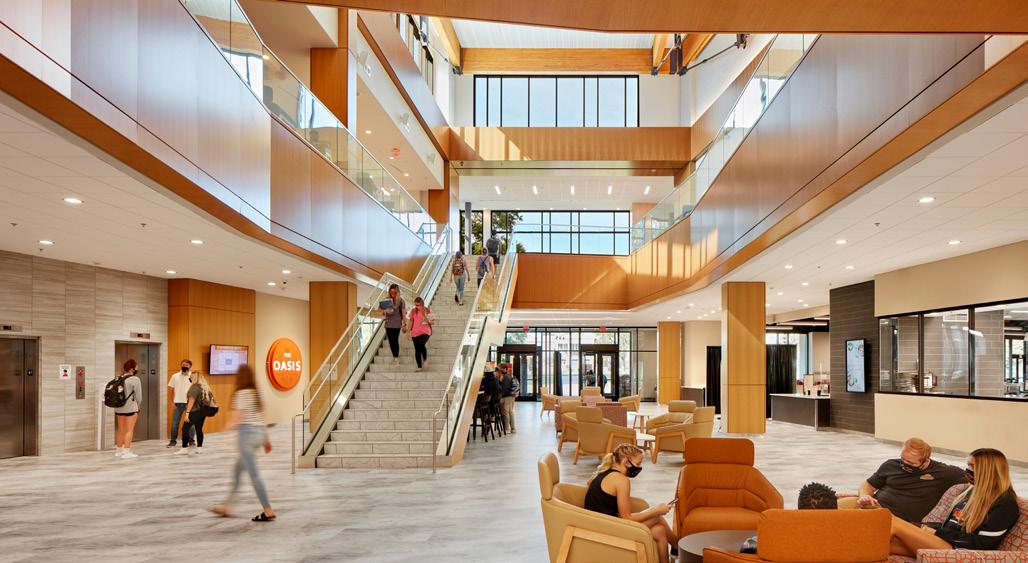
San Diego, CA
70,000 sf
This facility was realized through a collaborative programming and design process that included the client, design team, faculty, staff and students. Together, the group identified several design objectives: architectural unity with the existing campus, encouragement of students to stay on campus between classes, establishment of a sense of place and the expansion of service offerings. The new, sustainable facility consolidates existing services and introduces new offerings, such as a cyber café/multipurpose room, designed to keep students on campus and more engaged with their educational experience, while reiterating the college’s departure from a commuter campus.
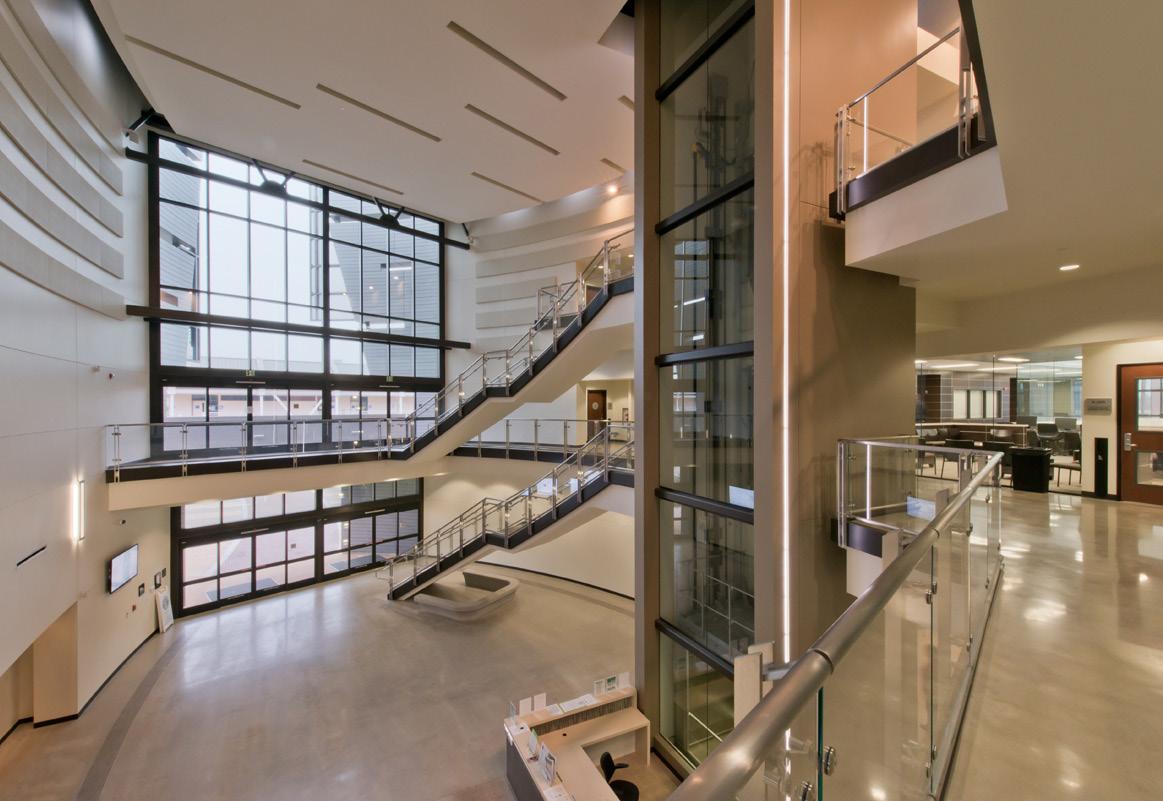
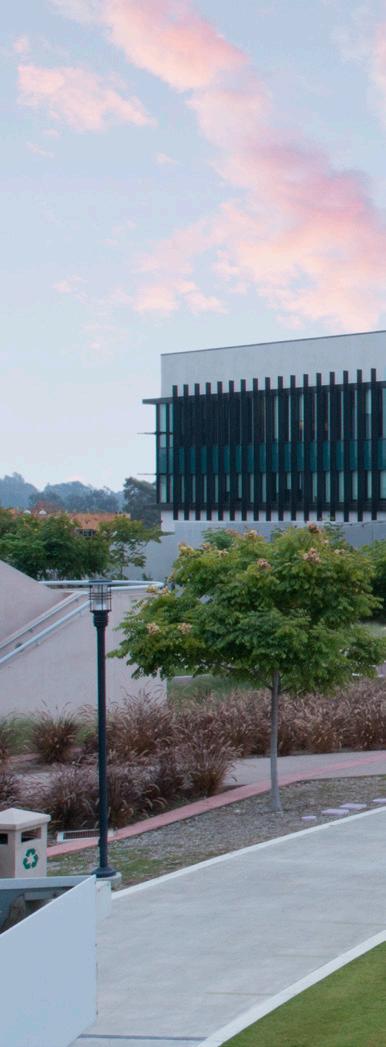
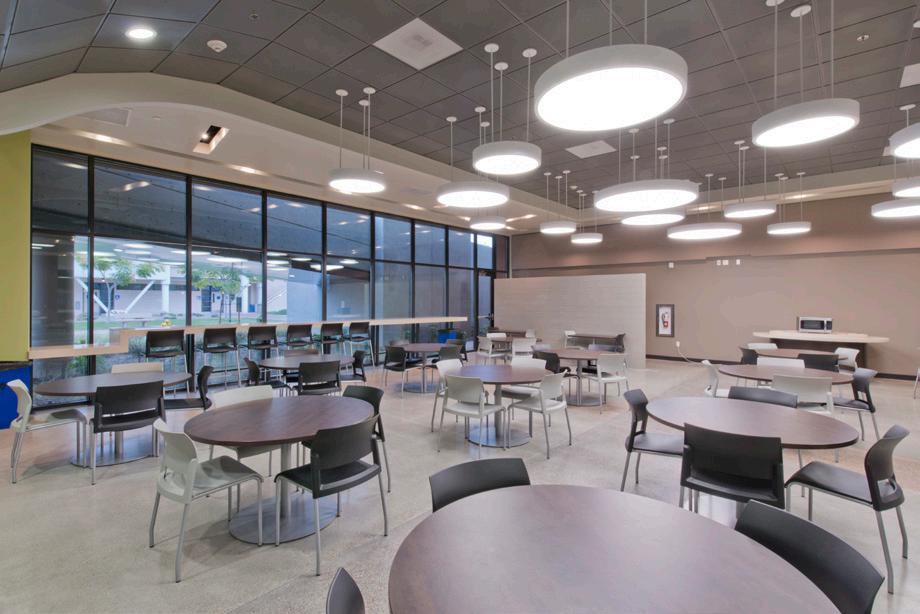
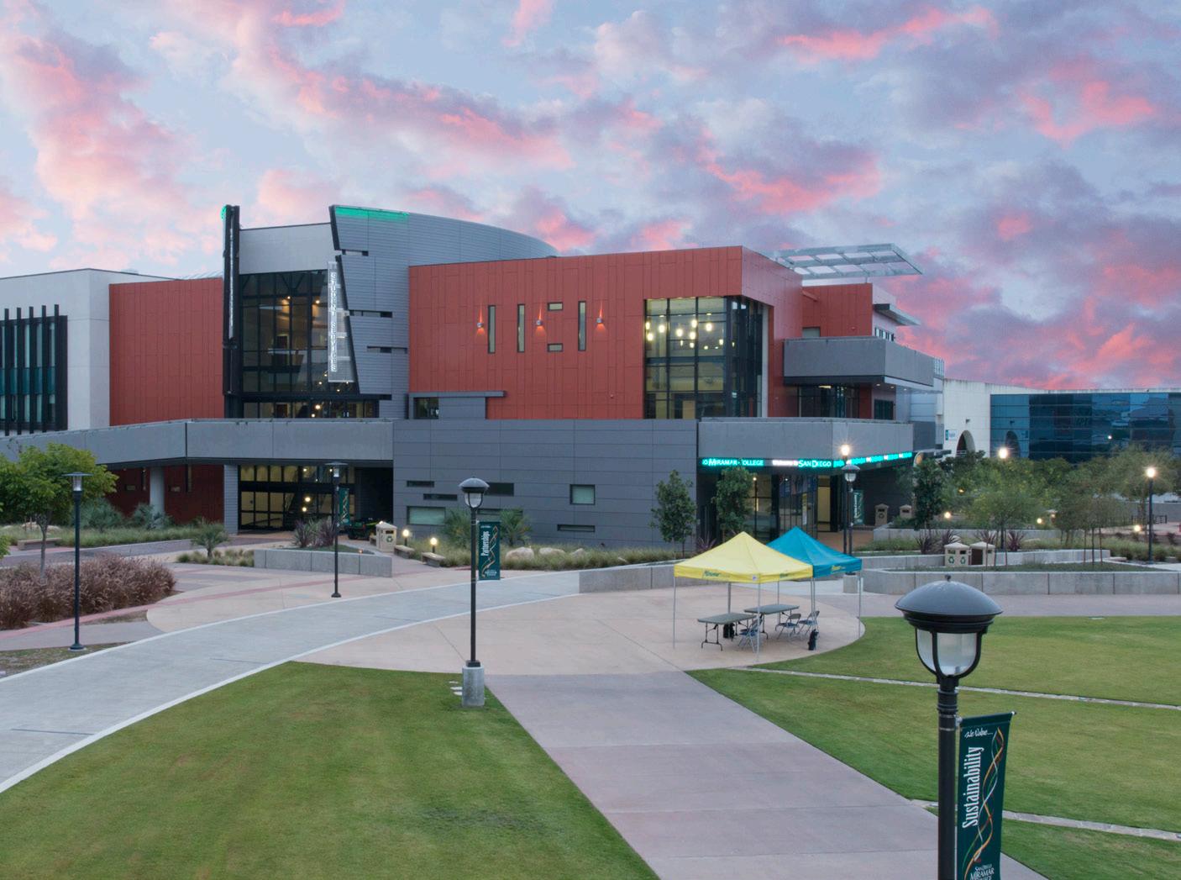
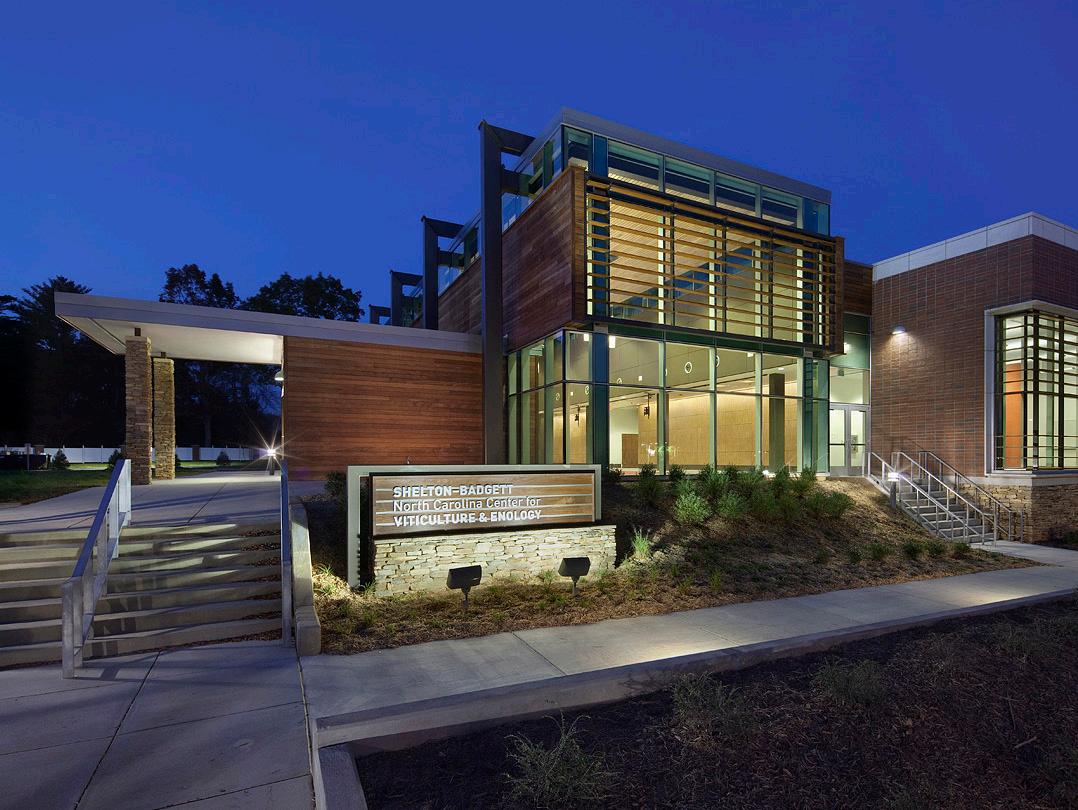
Dobson, NC
80,700 sf
With its design inspired by the agrarian landscape of a vineyard and the wine-making process, this center is known for being the first of its kind east of the Mississippi. Serving as a gateway to the North Carolina wine country, the teaching laboratory and demonstration model for the state’s burgeoning wine industry supports a commercially bonded and student-run winery. The plan for the building depicts the linear process from viticulture to enologyfrom classrooms, labs, fermentation, storage and bottling to ultimately a celebration as wine is shared with the community in the grand hall, where large glass windows reflect towards nature.

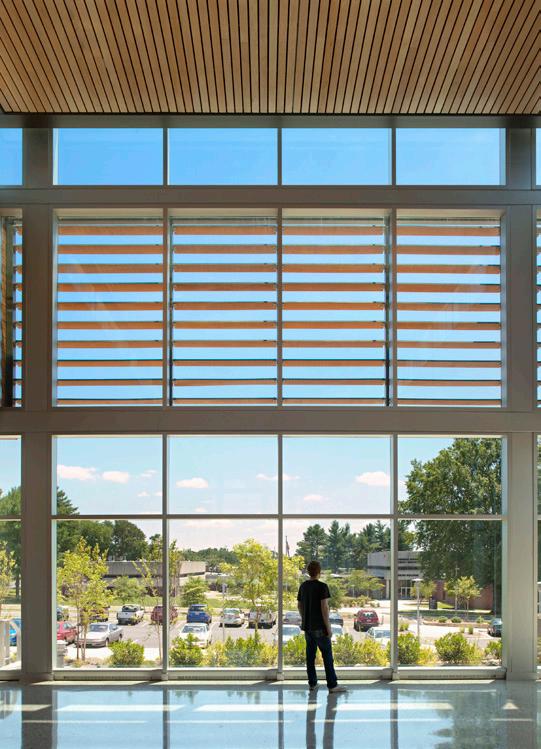
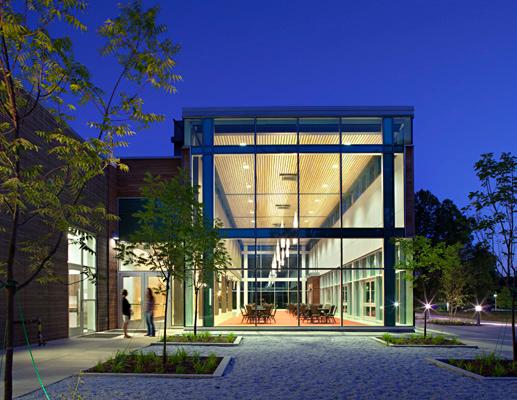
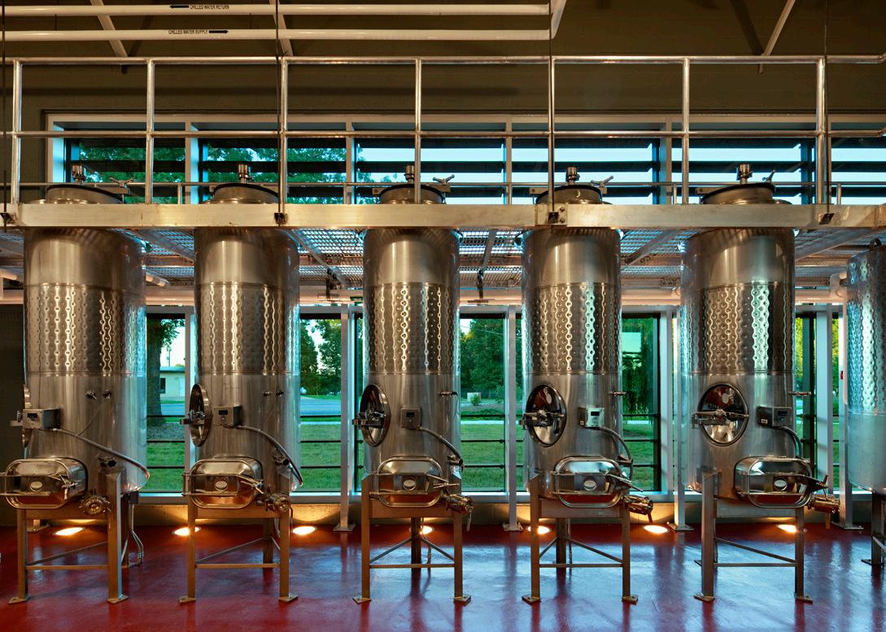
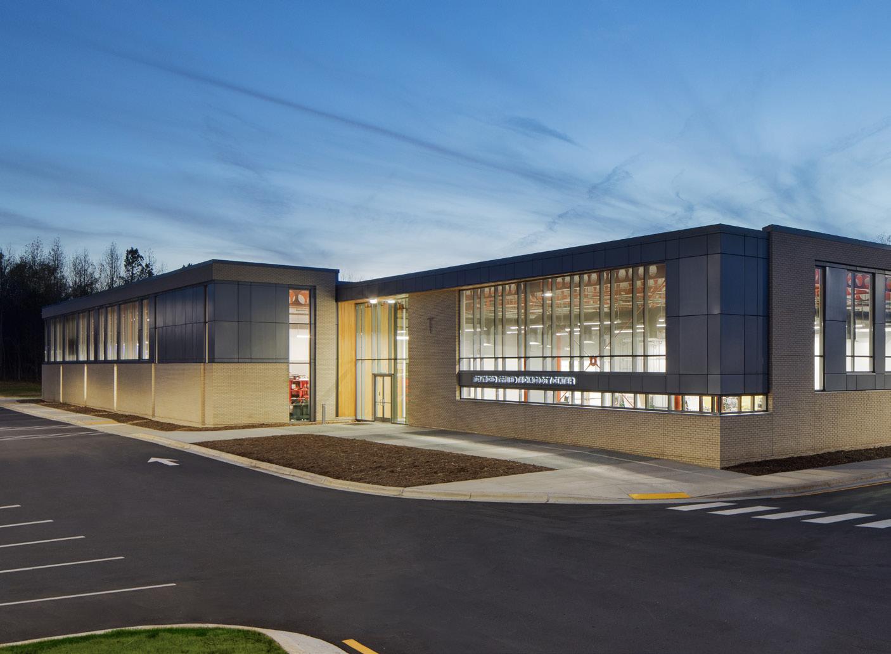
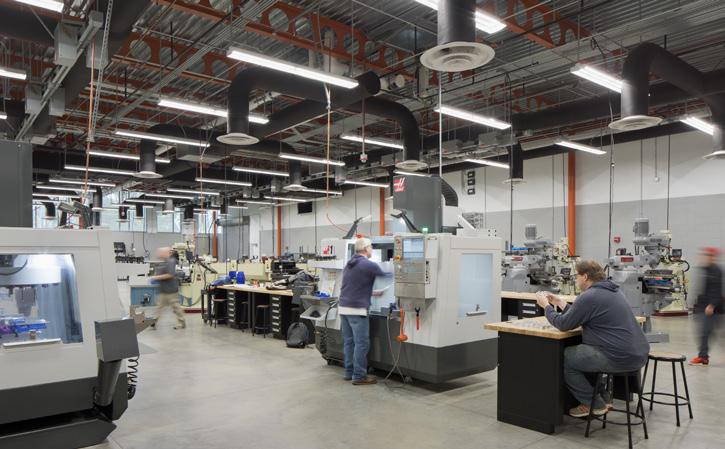
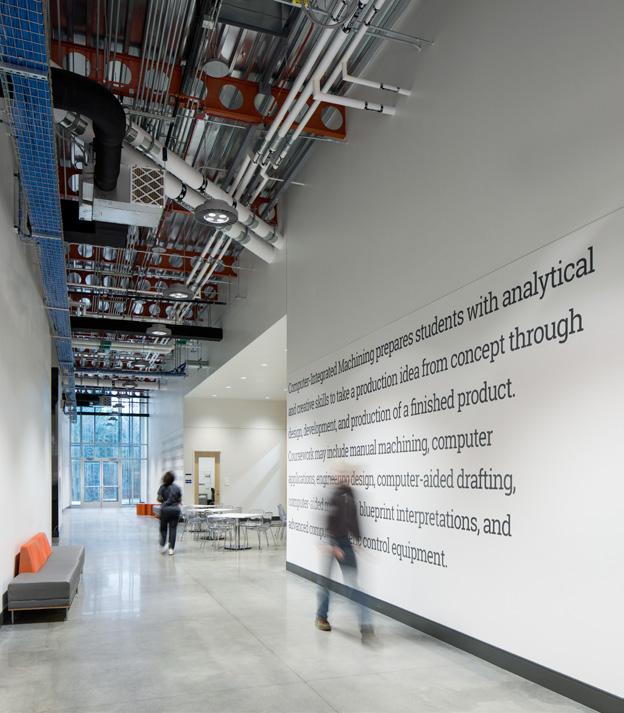
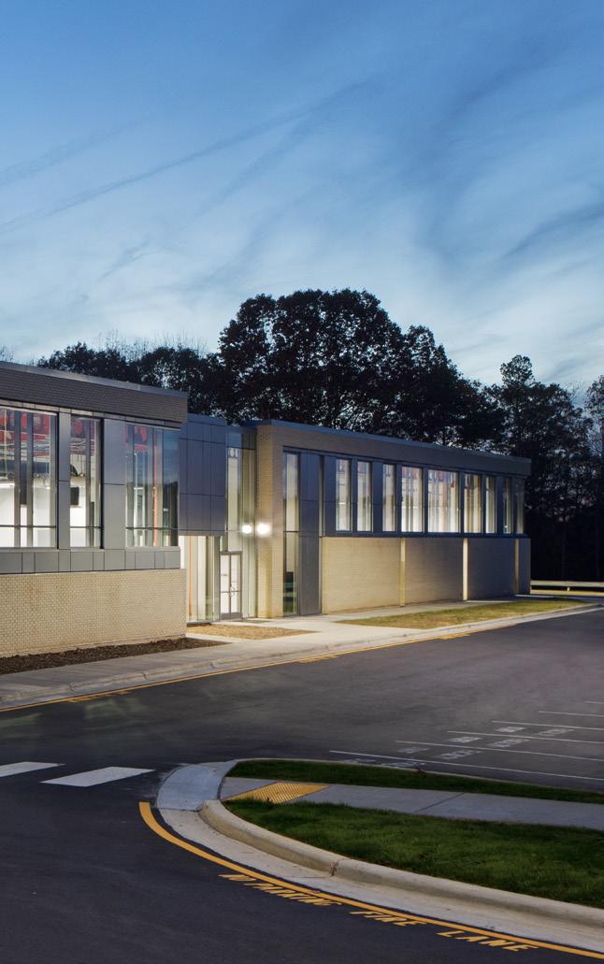
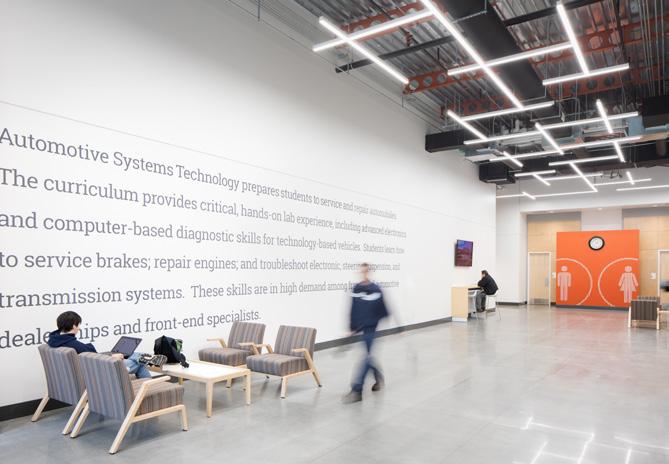
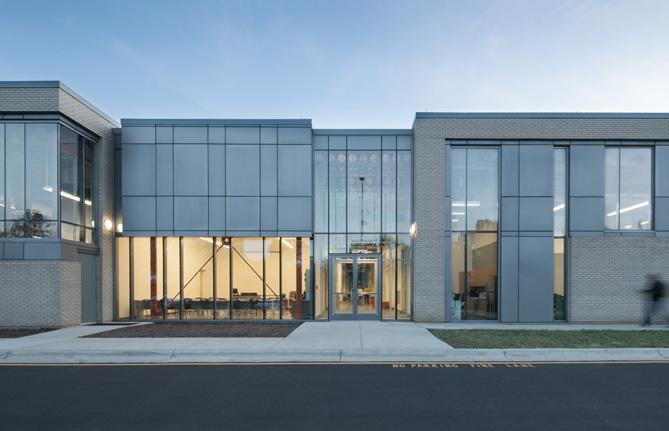
Graham, NC
50,000 sf
Considered a game-changer for this College, the Applied Technology Center addresses a skills gap that impacts local businesses in Alamance County. This state-of-the-art technical learning and training center houses cutting-edge programs like Automotive Systems Technology, Welding Technology, and Computer Integrated Machining Technology, helping to attract students, maximize the learning experience and prepare students for careers in highly skilled fields. Sustainability goals for the project included energy efficiency measures and maximizing daylight for the technology labs, resulting in LEED Silver certification.
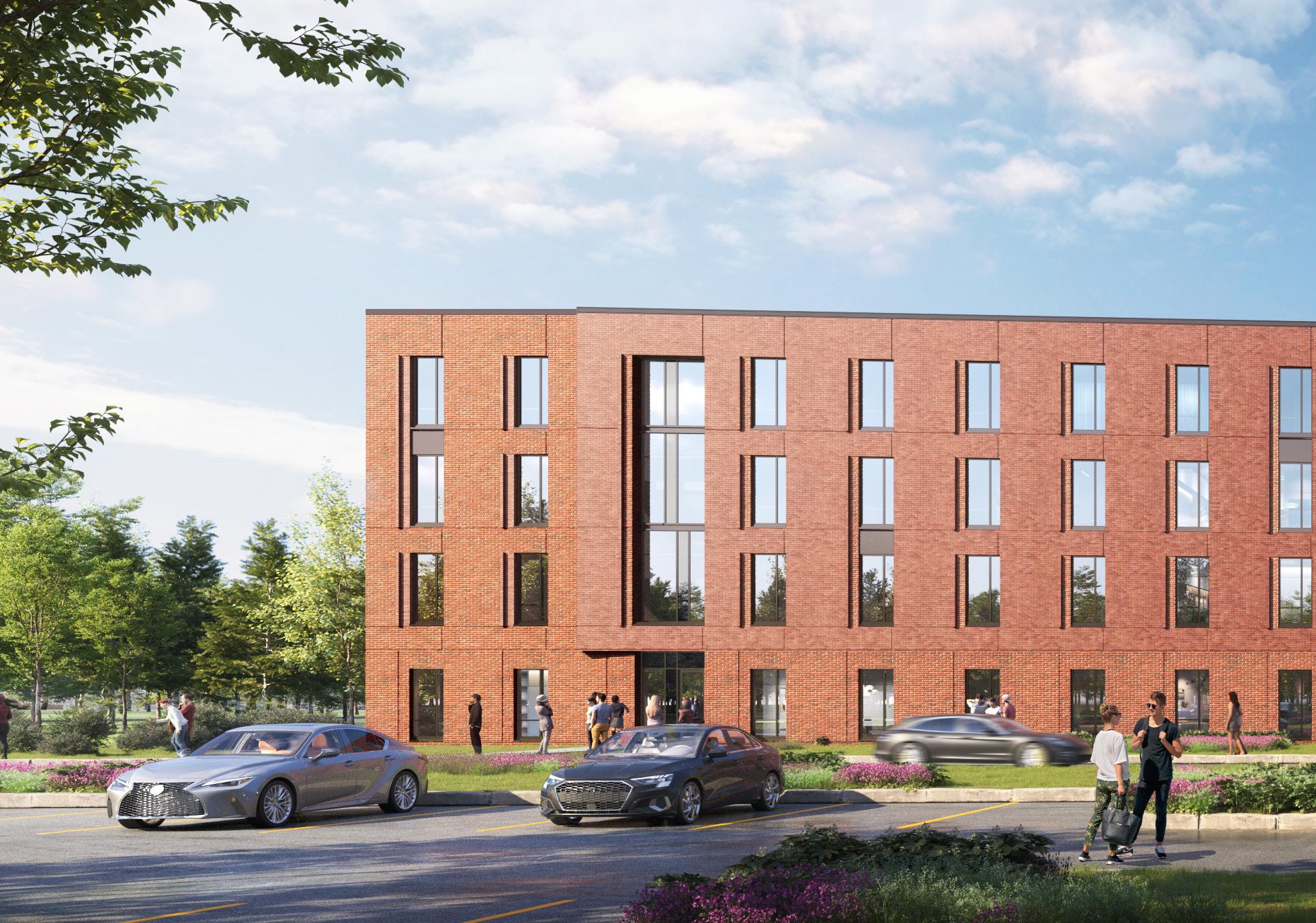
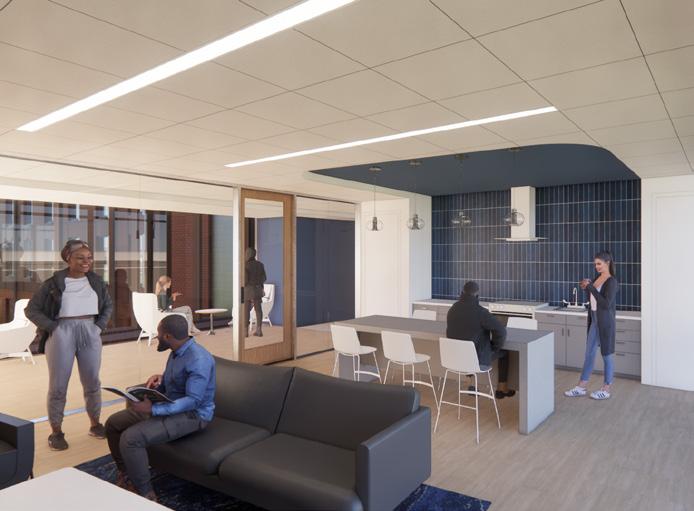
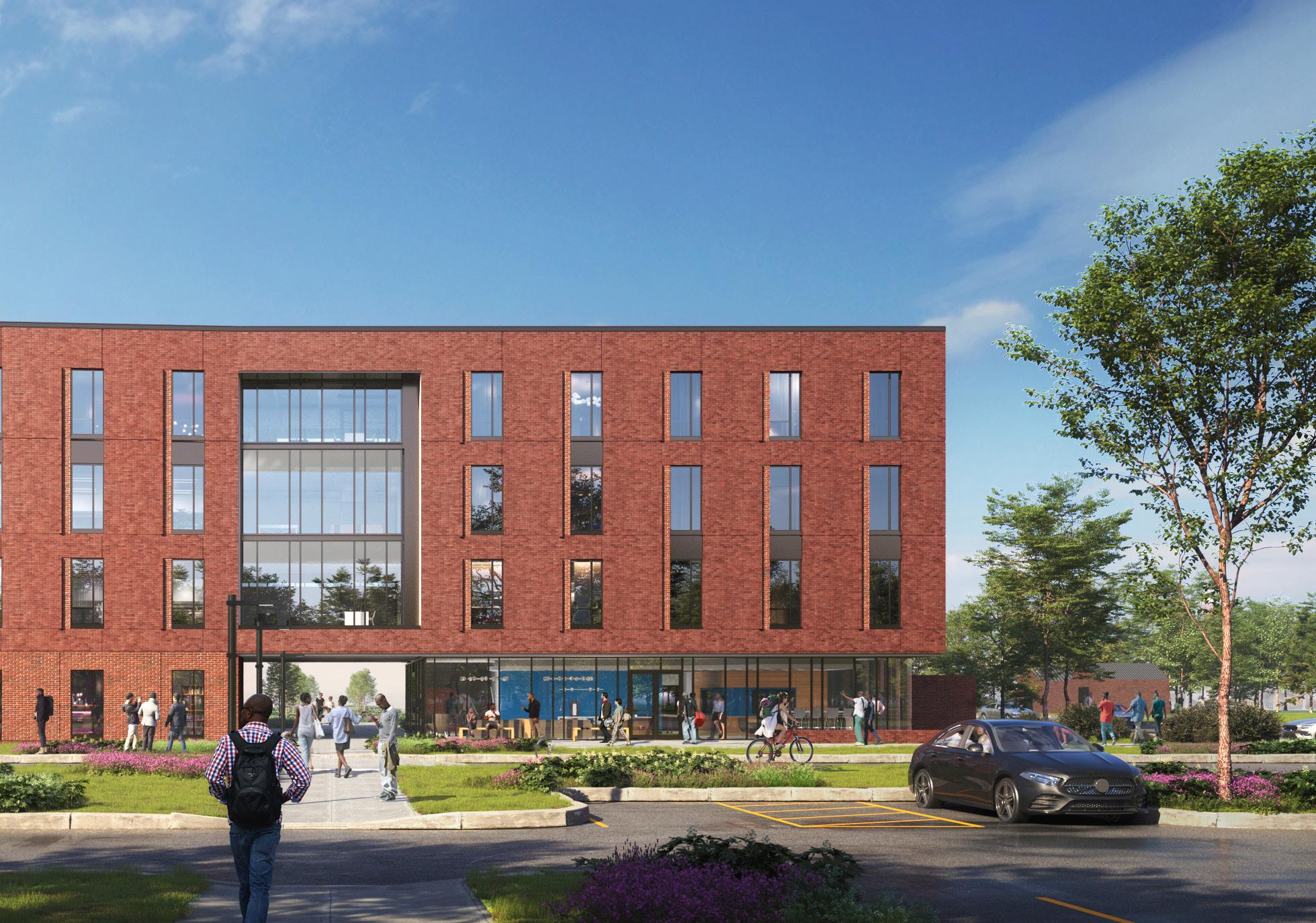
Elizabeth City, NC
74,000 sf
ECSU’s new four-story residence hall is located along a key pedestrian corridor within the student life district and offers 352 beds across 86 double suites - each featuring two bedrooms, shared facilities, and a common area with sinks. Additional single rooms and a Resident Director apartment provide flexible housing options.
Each floor includes a lounge with varied amenities, along with shared laundry areas to support student needs. The building’s L-shaped design promotes community, while its red brick exterior complements the campus aesthetic. Modern façade elements and generous glass at the main entry and lounges introduce natural light and a sense of openness. Designed for long-term efficiency, the building is fully integrated into the campus utility network for streamlined maintenance and operations.
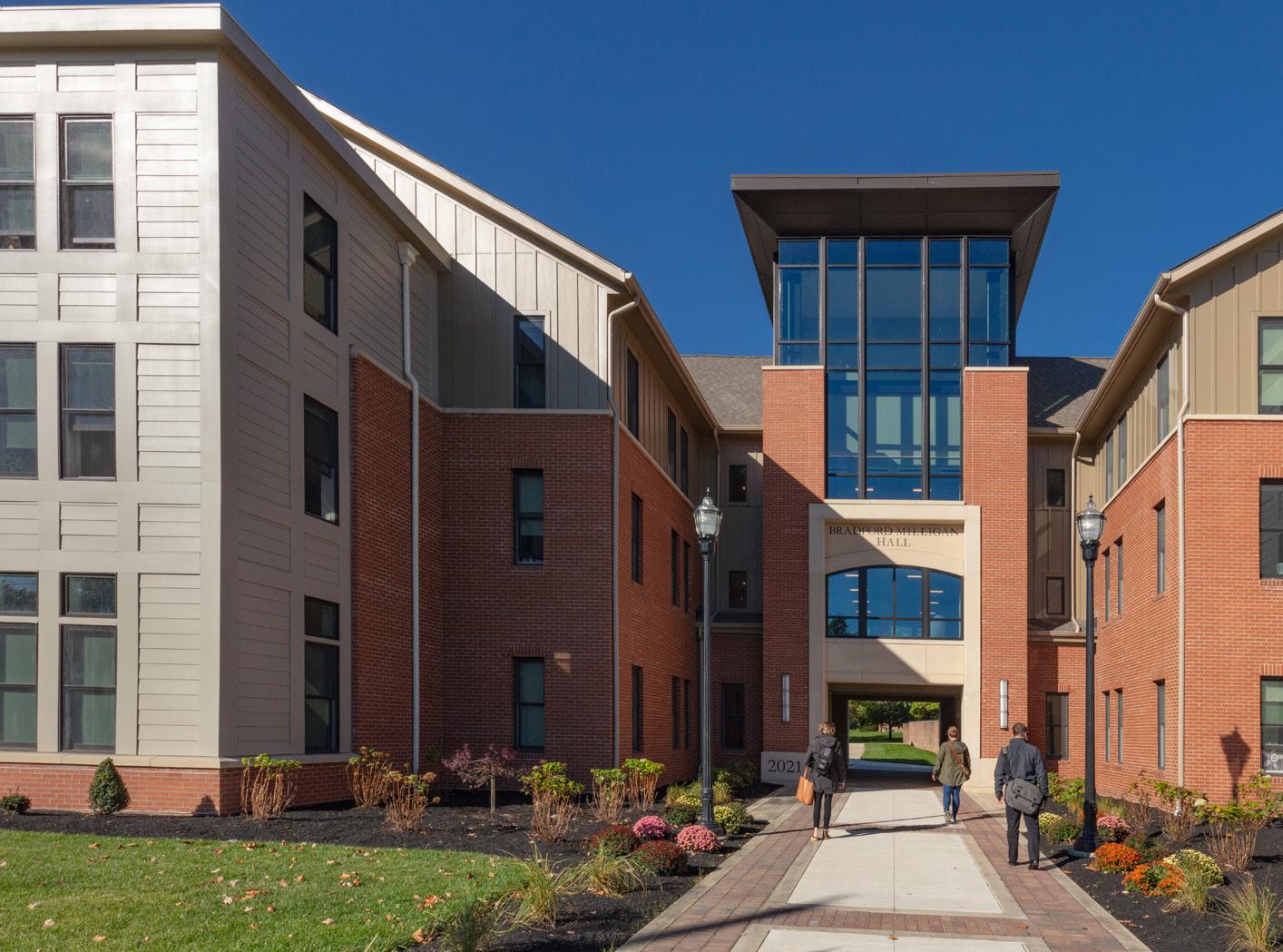
OHIO WESLEYAN UNIVERSITY: SMITH HALL & THE VILLAGE HOUSING
Delaware, OH
108,269 sf
Delaware, OH
47,600 sf
These residential facility renovations stemmed from the University’s multi-phased comprehensive Residential Renewal Housing Plan. The largest building on campus, Smith Hall, was renovated as a center for first-year students and was strategically designed to encourage students to engage with one another and develop a strong sense of community as they begin their college experience. The Village, a quadrangle of apartment buildings, will offer seniors privacy and the opportunity to live independently in preparation for life after college. Over four years, students will benefit from a residential experience that progresses from the interactive community of a first-year student to the privacy of a senior experience.
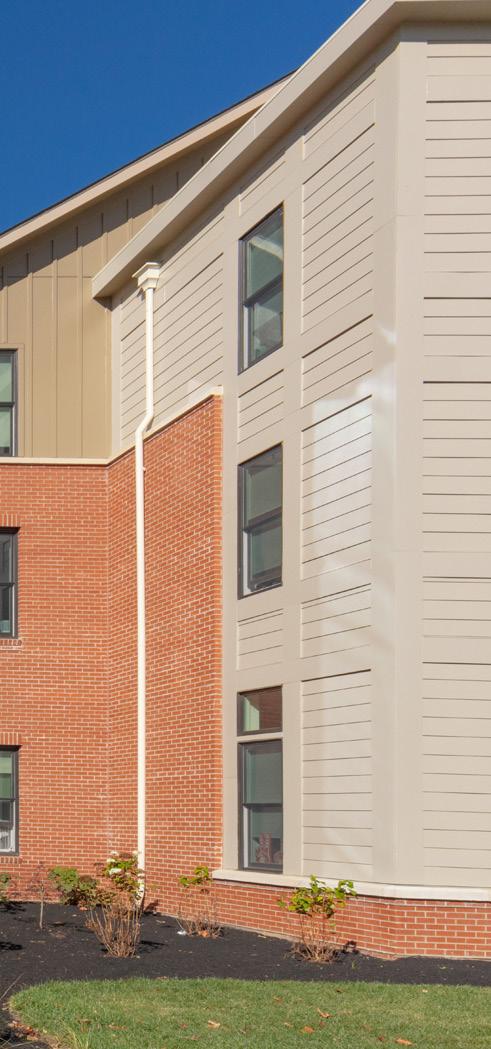
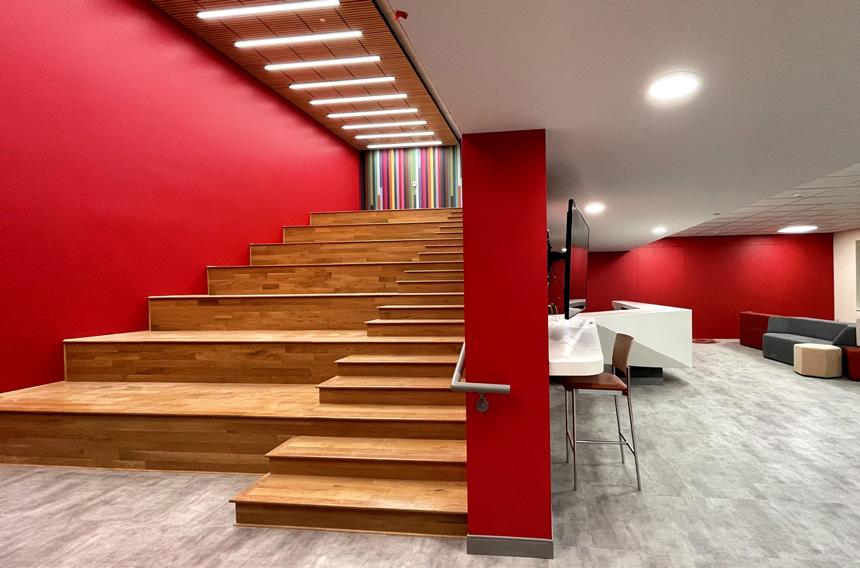
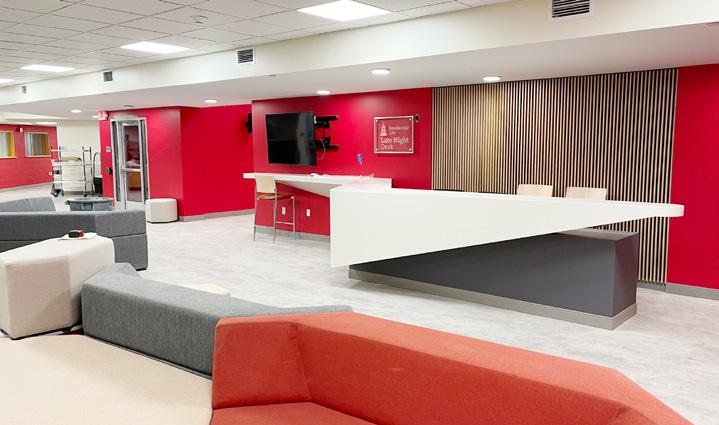
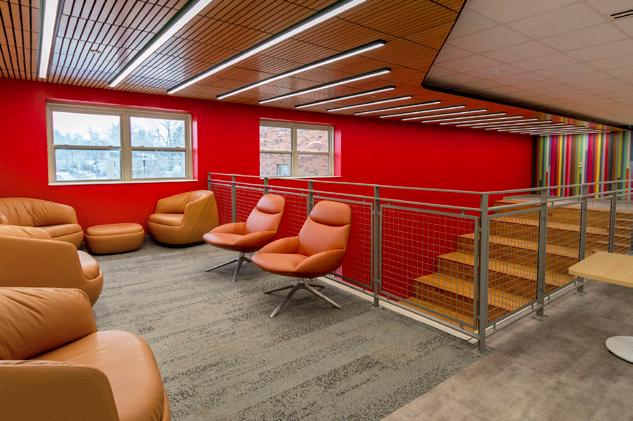
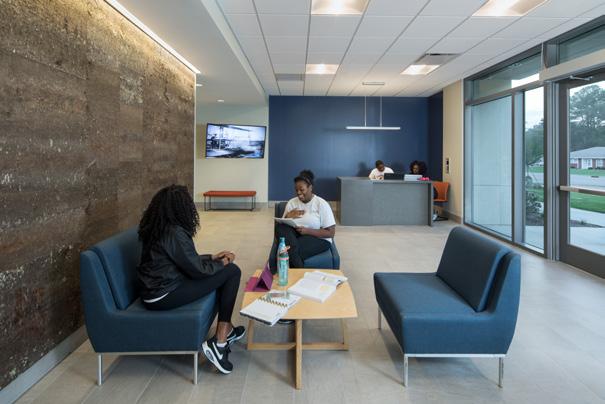
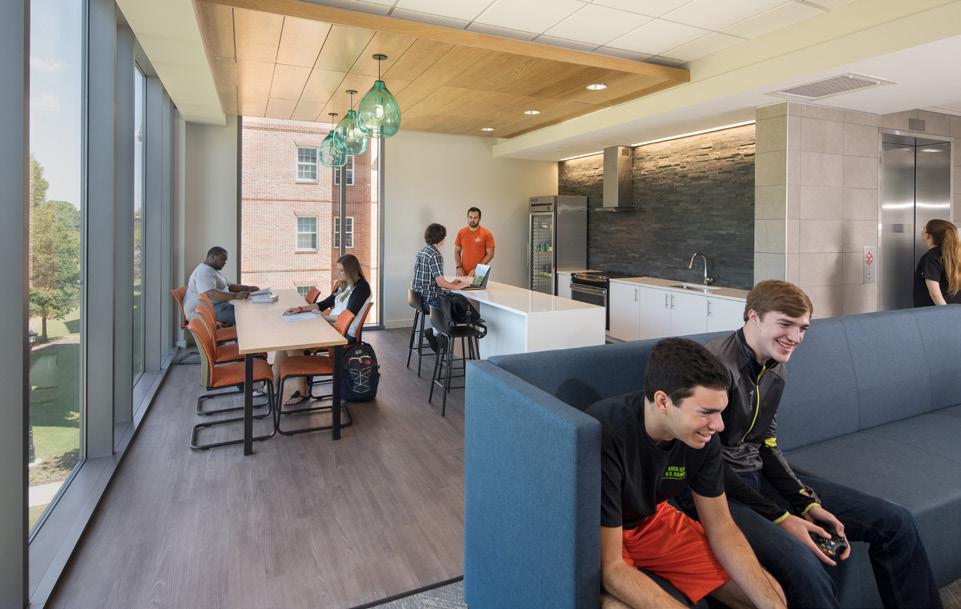

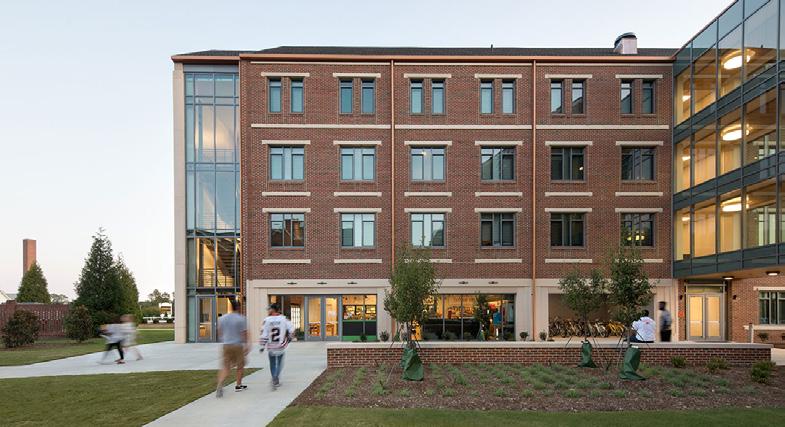
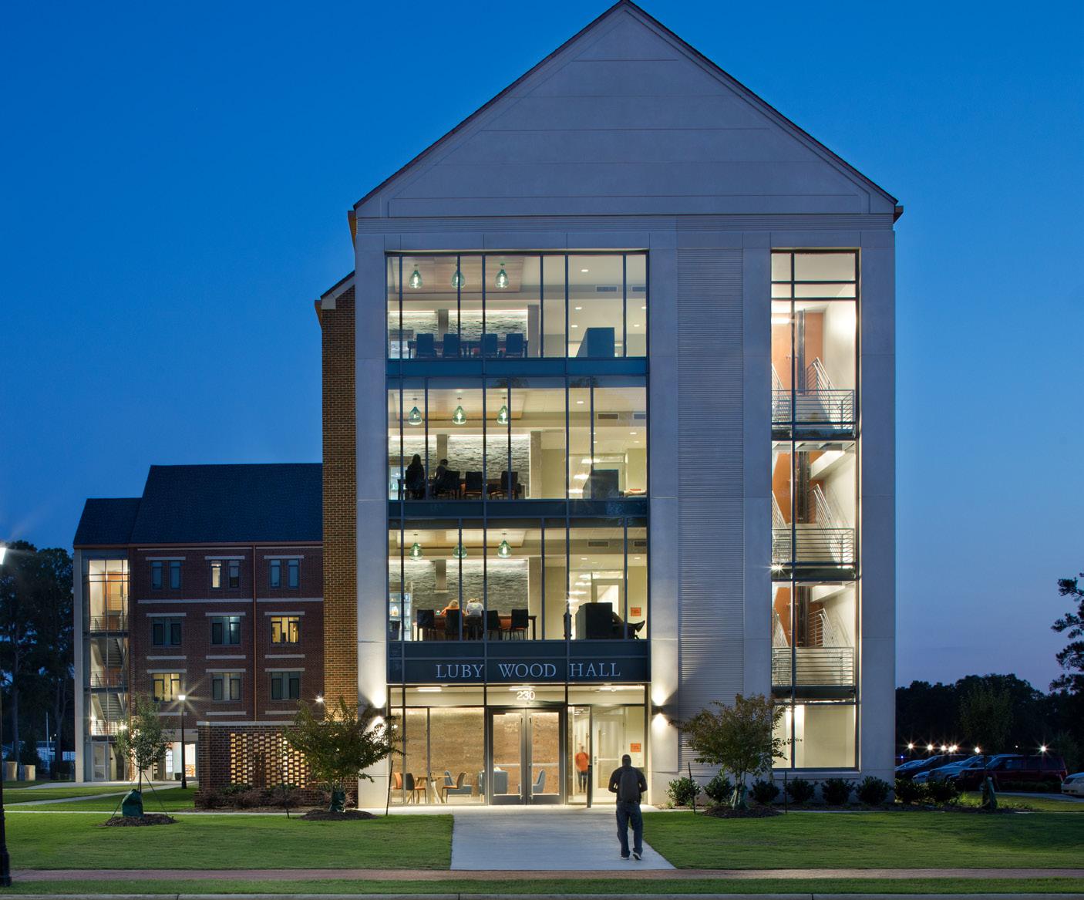
Buies Creek, NC
70,000 sf
Offering students so much more than just a room to sleep, this 199-bed residence hall provides modern, updated accommodations while seamlessly blending with the architectural style of Campbell’s existing campus. Shared living rooms, communal kitchens, and common areas on each floor encourage inclusive, organic student interaction, while bike storage, sand volleyball courts, wooden deck patios, and courtyards offer convenient opportunities for staying active.

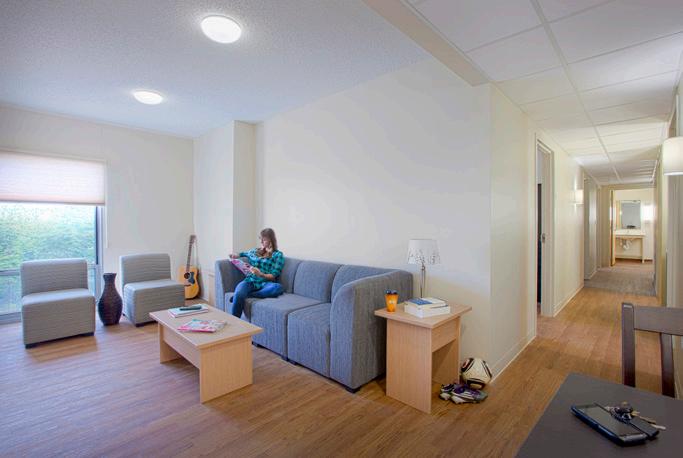
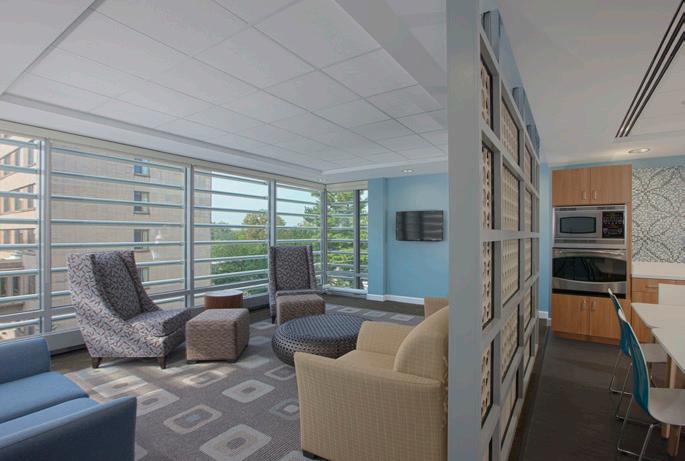

Washington, D.C.
124,000 sf
Built to meet the needs of a rapidly-expanding student population, this 365-bed residence hall offers suite-style living options complemented by wellness features, green strategies and finishes throughout; providing an attractive, durable, and healthy living environment for AU’s student body.
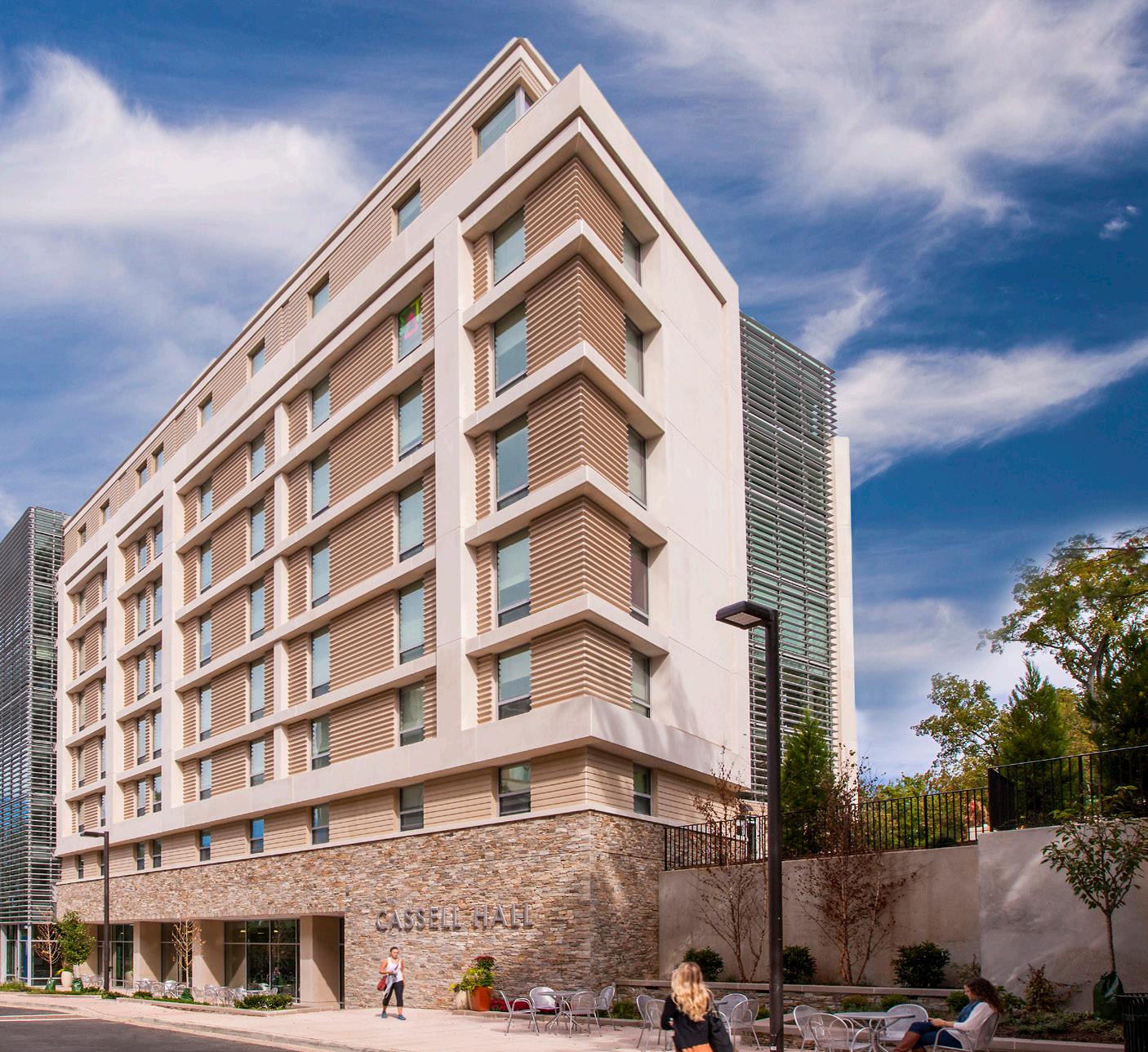

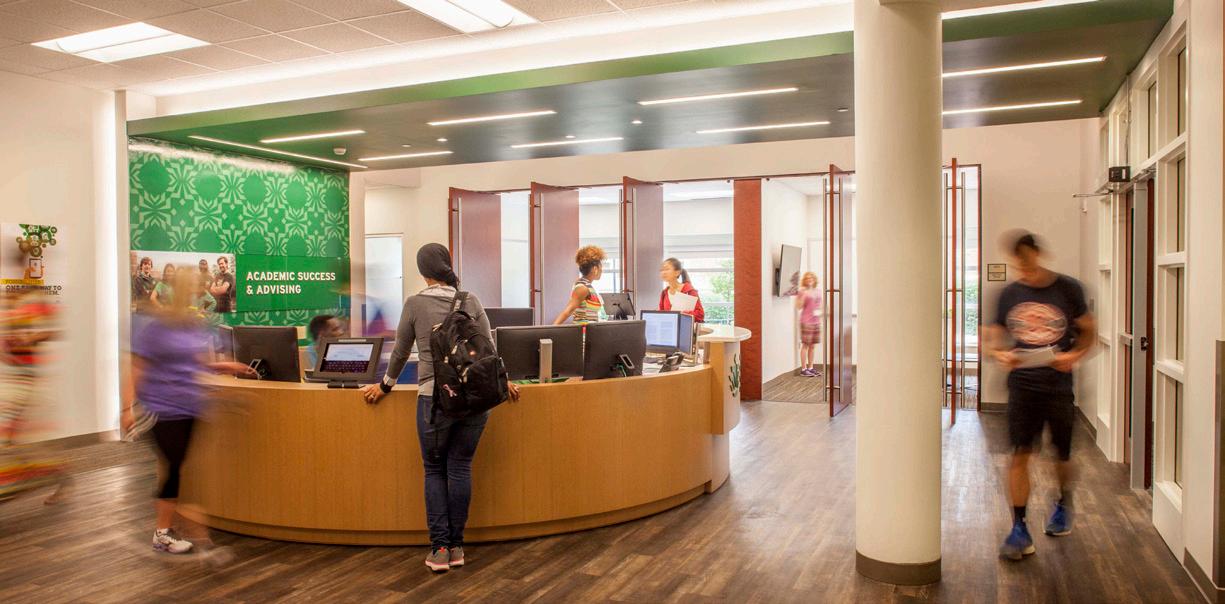
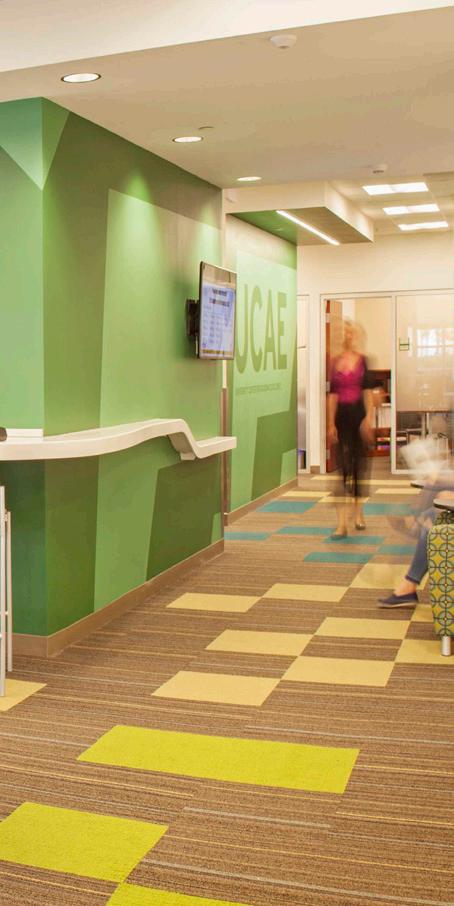
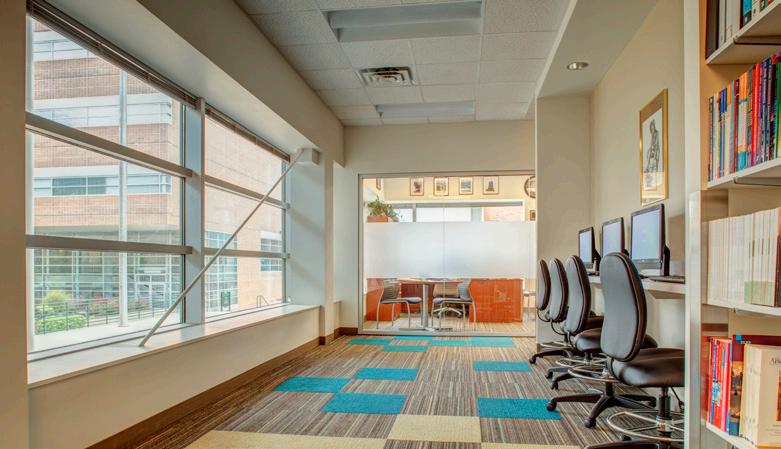
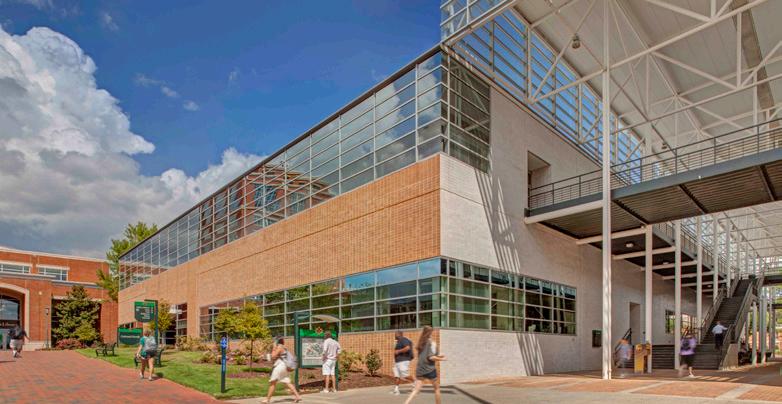
Charlotte, NC
24,000 sf
Like most universities, UNC-Charlotte is challenged with producing greater results with fewer resources. The renovation of Colvard Hall embraces this challenge by consolidating and centralizing academic service offerings critical to student success and global citizenship.
Primarily an interior design renovation, Colvard integrates five departments into a single facility. Rather than the departments operating autonomously, our team created an inviting, centralized hub highlighted with branded graphics so that students are greeted in one location and then directed to the appropriate service(s).

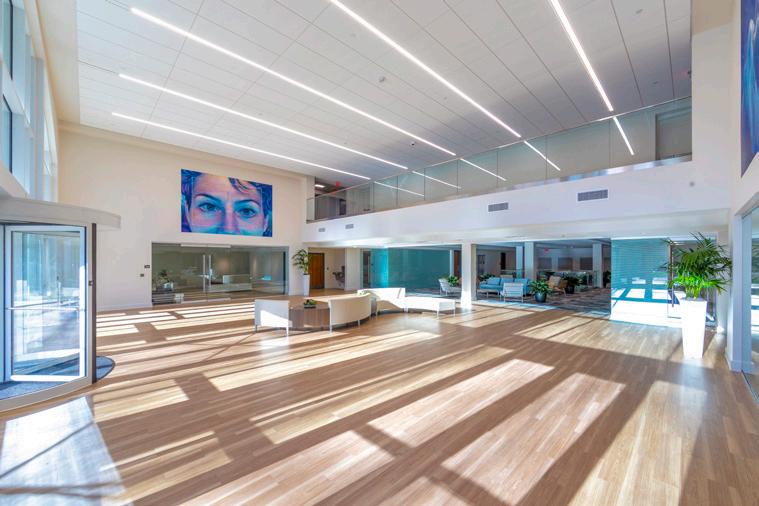
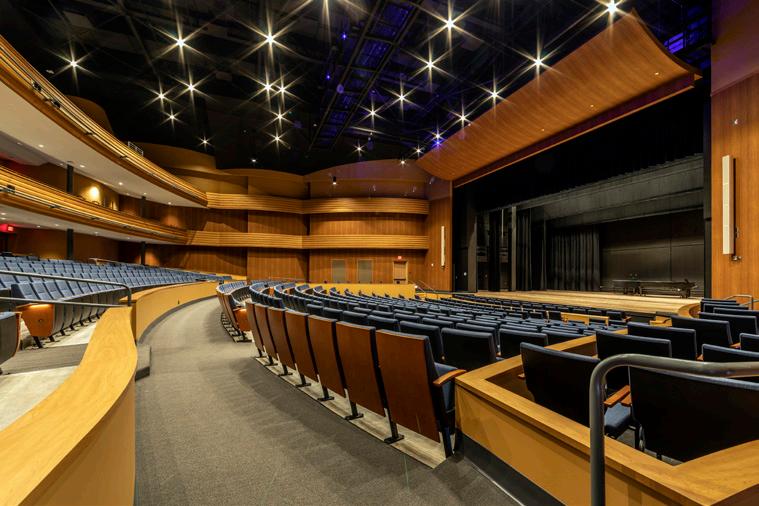
SARAH BELK GAMBRELL CENTER FOR THE ARTS
Charlotte, NC
61,209 sf
Serving as both an arts facility and “front porch” to the University, this center enhances life at Queens and in the Charlotte region by fostering educational opportunities to connect, create and collaborate through the visual, performing and literary arts. Combining all seven of the campus’s arts disciplines under one roof, the space incorporates a renovated 1,000-seat theater (with mezzanine, balcony and orchestra levels), rehearsal rooms, classrooms, and an outdoor learning studio, promoting a more immersive learning experience.


Costa Mesa, CA
113,000 sf
Reflecting “movement”, a key characteristic of both kinesiology and athletics, the design of this stateof-the-art complex will help revitalize the campus of one of the nation’s largest community colleges. The new Kinesiology and Athletics Complex provides an expanded, modernized space for a wide variety of programs, including physical education, athletics, sports medicine and kinesiology studies. The most significant component is a new regulation-size pool for competitions and instructional classes that will allow the College to accommodate for more community programs.

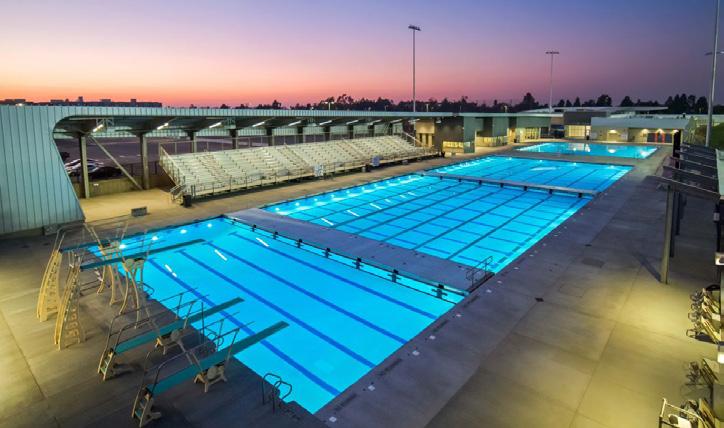
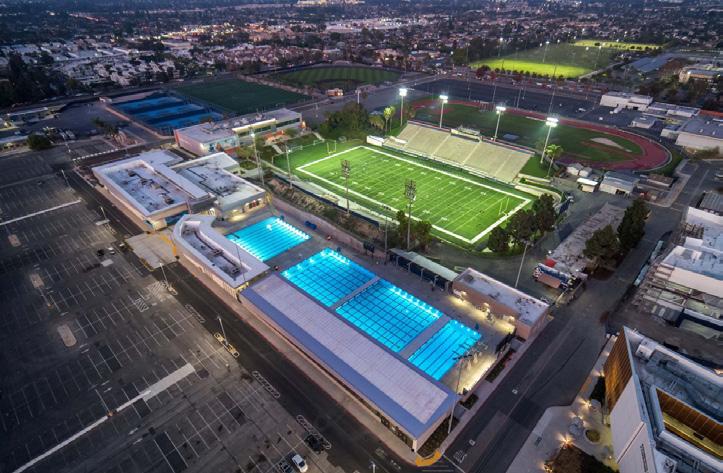

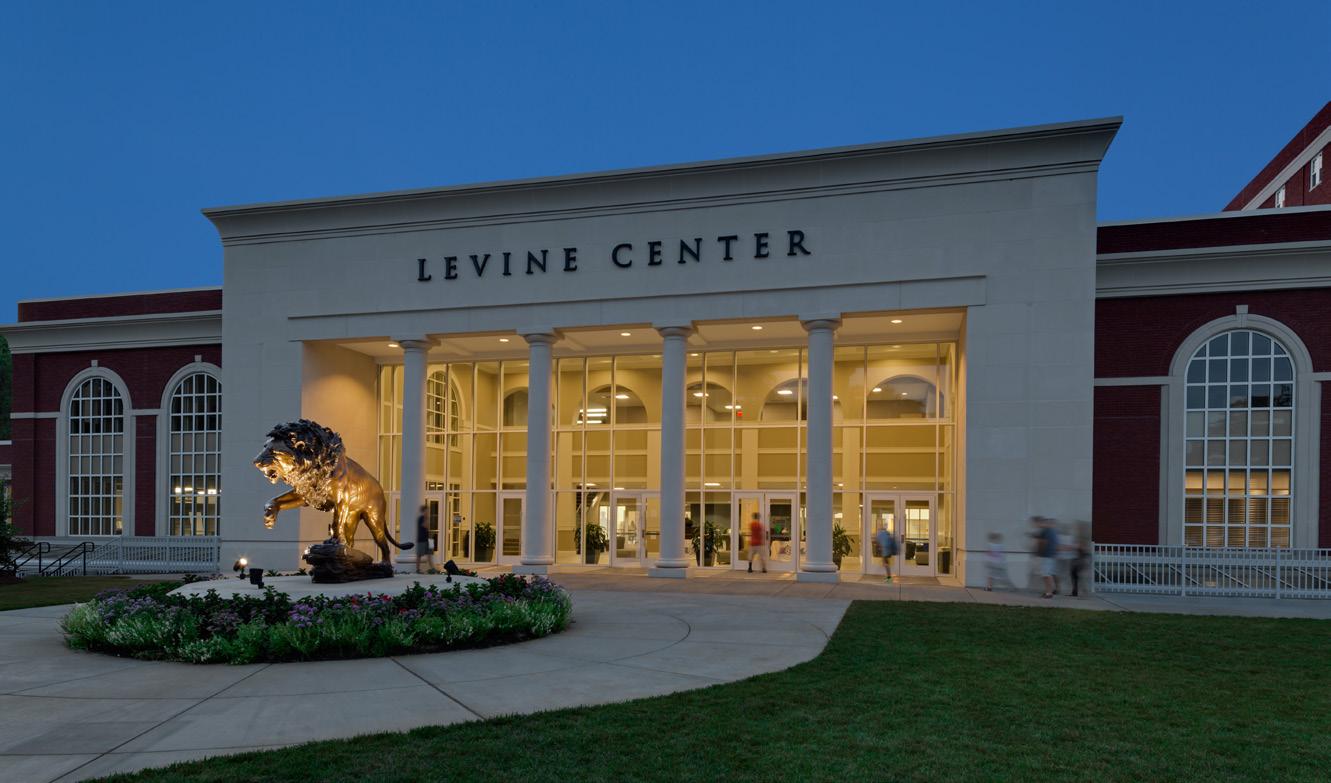
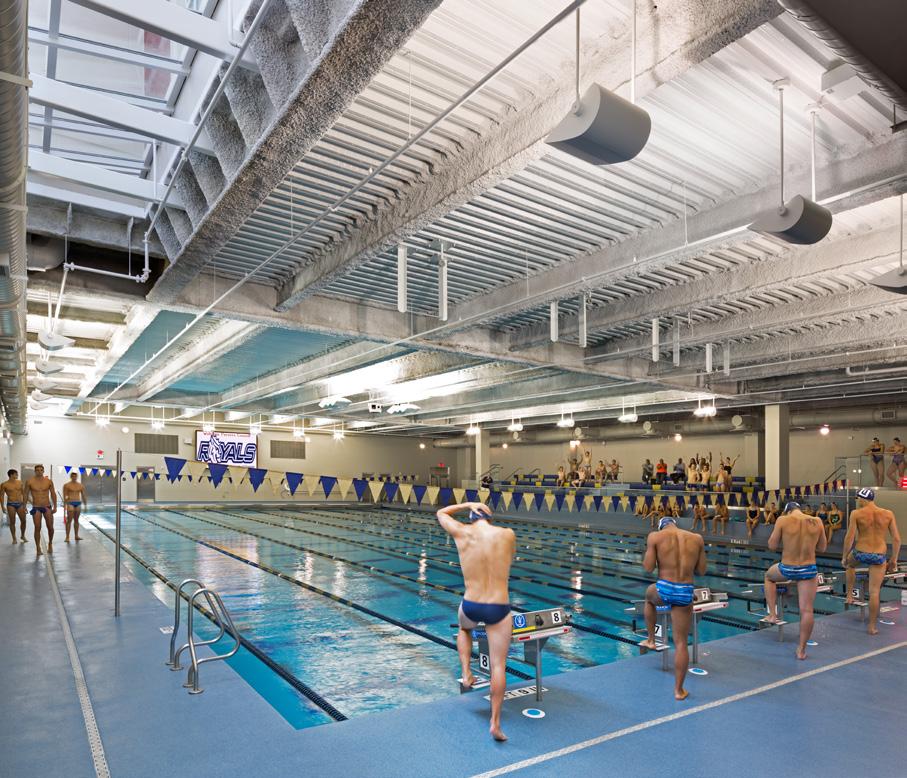
Charlotte, NC
152,000 sf
This project was designed to serve as the primary sports and student recreation facility of the Queens University. Observing the traditional architecture of the school’s existing buildings, the center is appropriately scaled for the school and the surrounding historic neighborhood; preserving large, mature trees to use as a natural buffer between the two. The interior celebrates its primary uses – Activities, Support and Administration. It features a triple 2,000-seat gymnasium an Olympic training and competition natatorium available for public use, a student lounge, special events hall, indoor running track, fitness classrooms and administrative and support offices.
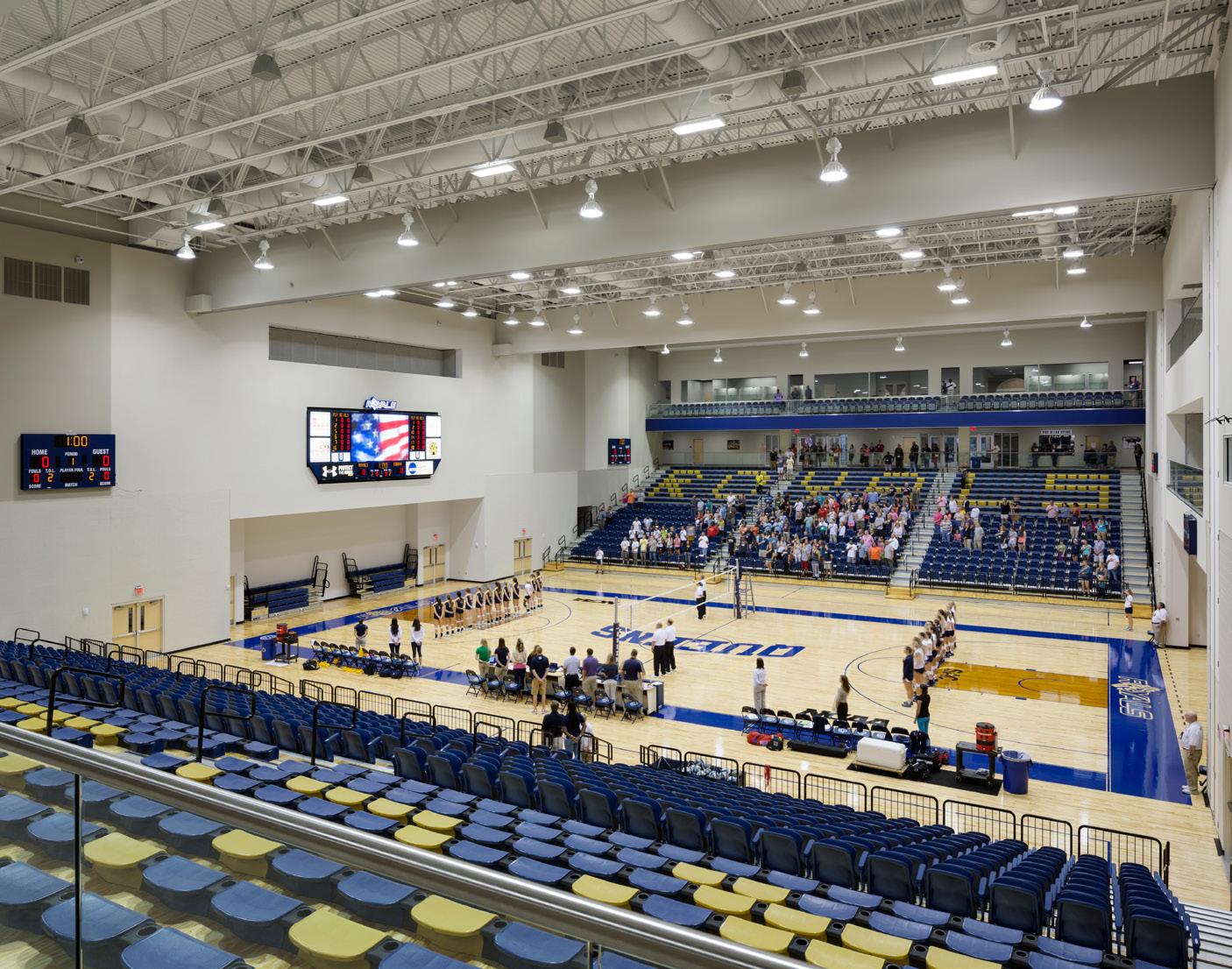
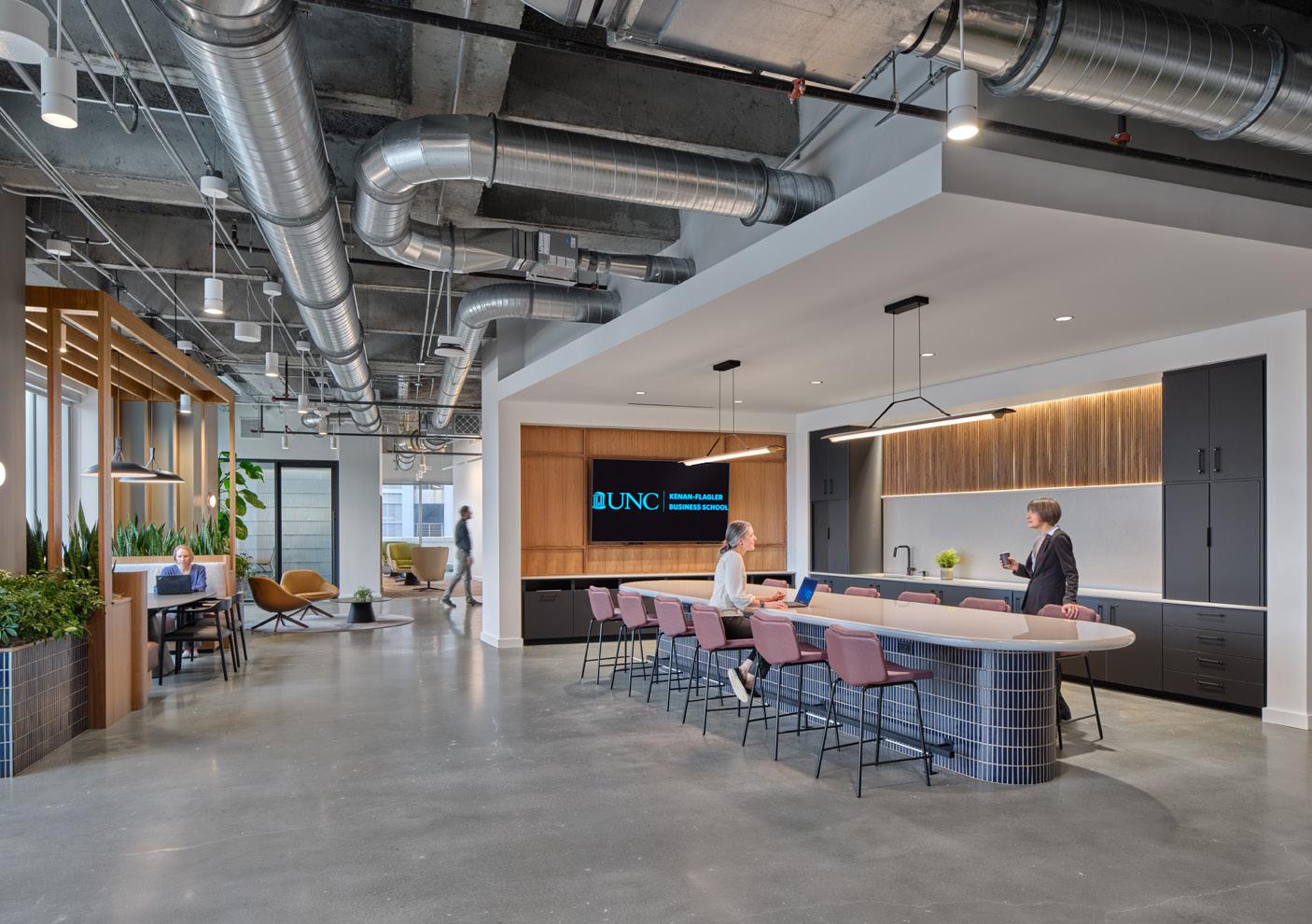
Charlotte, NC
22,400 sf
The UNC Kenan-Flagler Executive Business School in Charlotte sets a new standard for educational environments designed for working professionals pursuing an MBA. The space spans 22,400 square feet and features state-of-the-art classrooms, a grand reception area, meeting rooms, and collaborative spaces, all thoughtfully crafted to foster engagement and innovation. The design emphasizes functionality while reflecting the school’s values of integrity, inclusion, and impact, creating a dynamic atmosphere that supports learning and leadership development.
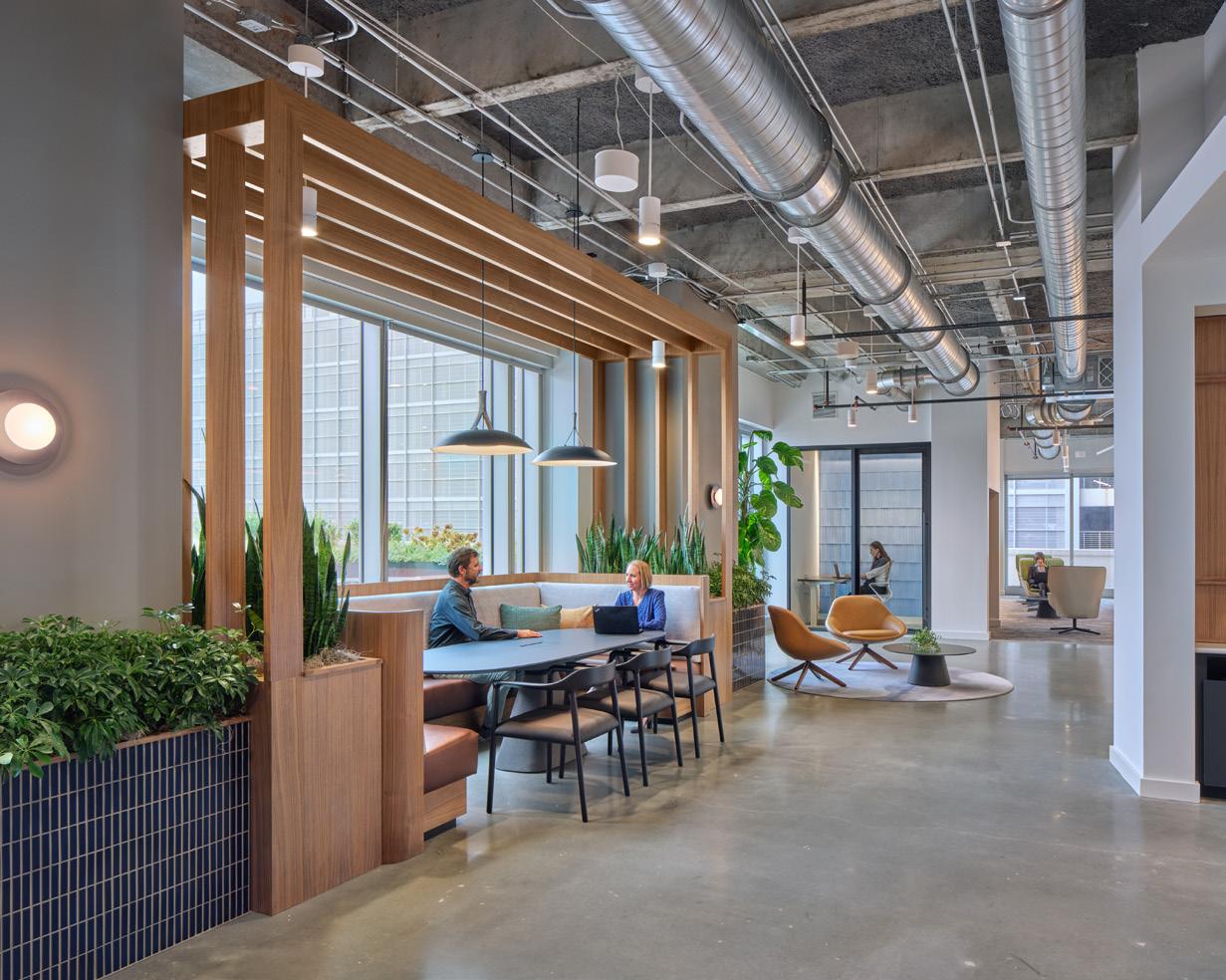

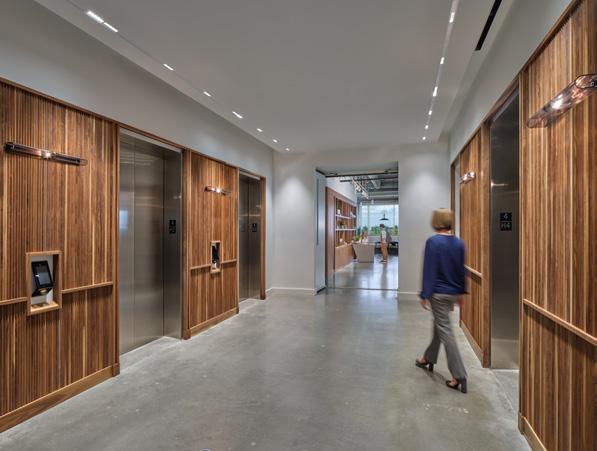

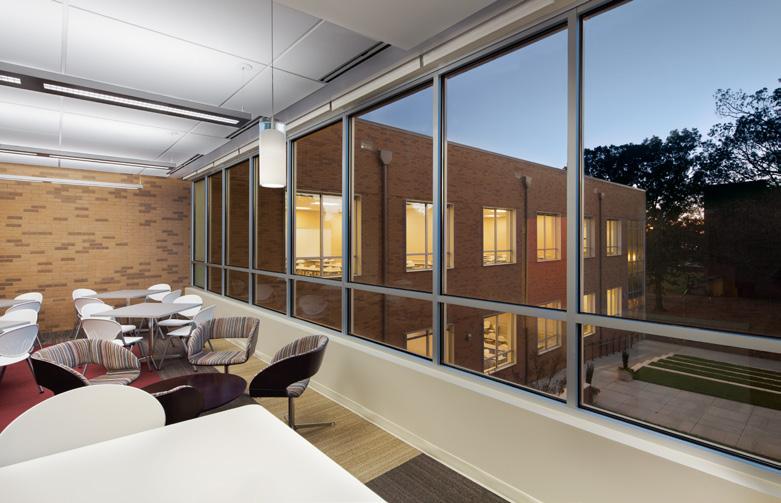
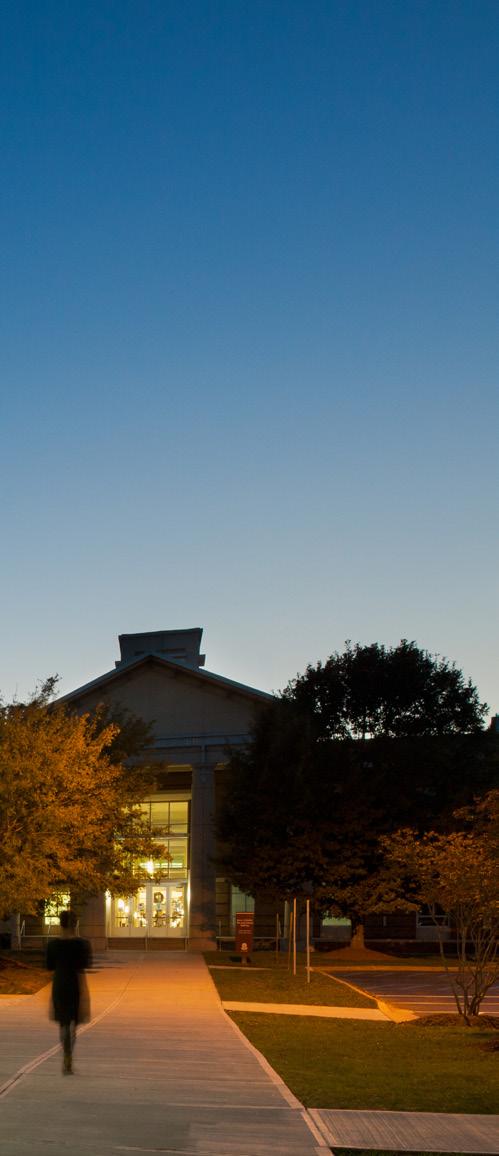

Lancaster, SC
39,552 sf
Located at the heart of the University of South Carolina Lancaster’s campus, Founders Hall is a new academic building that offers classrooms, faculty offices, and essential student support spaces.
Strategically located along a prime campus axis, the building serves as both a functional academic space and a welcoming hub for students and faculty. Its glass façade, canopy, and bench create a natural gathering spot. Inside, flexible classrooms, study areas, and creative spaces support diverse learning experiences. Abundant daylight, open interiors, and a blend of traditional brick and modern zinc reflect a balance of campus heritage and forward-looking design.

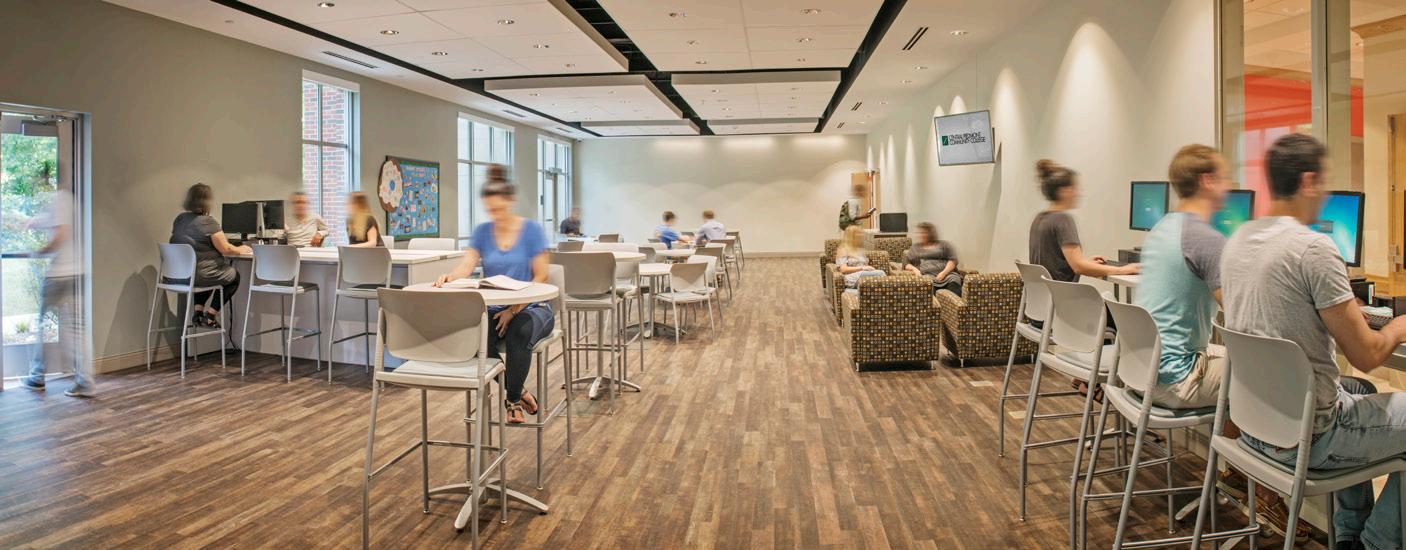
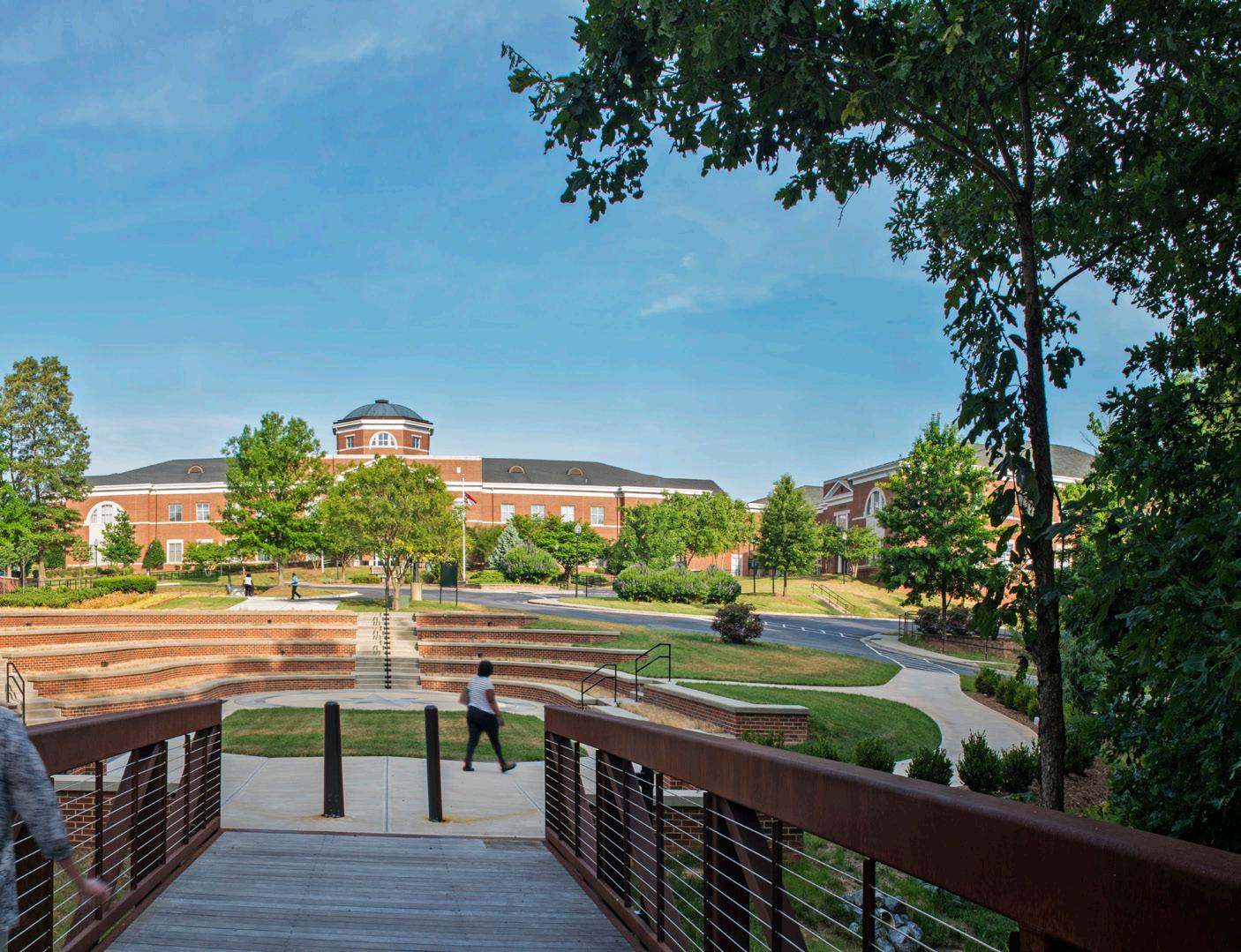
Charlotte, NC
85,000 sf
This latest addition to the Cato Campus for Central Piedmont Community College includes a 200-seat amphitheater, library, student lounge and an abundance of classrooms. By closely collaborating with our in-house team of engineers, this building performs 3 times better than a typical classroom building and over 1.5 times better than other buildings on this campus, resulting in the College saving $15,000/year on energy usage. The campus upfit also involved the renovation of existing facilities as well as a minor expansion to the horticulture facility.
NUMBER OF EMPLOYEES
LEED & WELL ACCREDITED PROFESSIONALS 114
LEED & WELL PROJECTS 115+
Certified or Pursuing Certification
OFFICE LOCATIONS
CHARLESTON, SC
CHARLOTTE, NC
DURHAM, NC
NEWPORT BEACH, CA
ORLANDO, FL
WASHINGTON, DC
PRACTICES
COMMUNITY
• Civic • Justice
• Schools
• Higher Education
HEALTHCARE
• Acute Care
• Specialty Centers
• Medical Office Buildings & Clinics
RETAIL
• Food
• Service
• Store Design
• Multi-Use & Adaptive Reuse
WORKPLACE
• Office
• Interiors
• Mixed-Use
• Critical Facilities
• Science
SERVICES
ARCHITECTURE
• Design
• Construction Administration
• Project Execution & Program Management
• Quality Assurance
INTERIOR ARCHITECTURE
• Interior Design
• Programming
• Space Planning
• Occupancy Strategy
• Change Management
BRAND EXPERIENCE
• Branding & Marketing
• Branded Environments
• Signage & Wayfinding
ENGINEERING
• Structural Engineering
• Mechanical Engineering
• Electrical Engineering
• Lighting Design
• Low Voltage Engineering
PLANNING
• Master Planning
• Feasibility / Yield Studies
• Development Strategy
• Pre-Development
SITE DESIGN
• Landscape Architecture
• Civil Engineering
• Land & Master Planning
• Urban Design
• Site Development / Entitlements Consulting
SMART BUILDING TECHNOLOGIES
• IWMS Implementation & Support
• IoT Sensor Deployment & Integration
• Workplace / Tenant Experience Apps
• Building Analytics & Operational Insights
SUSTAINABILITY
• Sustainability Consulting
• Certification Management
• Building Performance Optimization
• Energy Modeling
• Daylight Modeling
• Embodied Carbon Analysis
• Life Cycle Analysis
• Life Cycle Cost Analysis
• Corporate & Building Feasibility Studies
VISUAL IMPACT
• Cinematic Storytelling
• Immersive Experiences
• Virtual Placemaking
