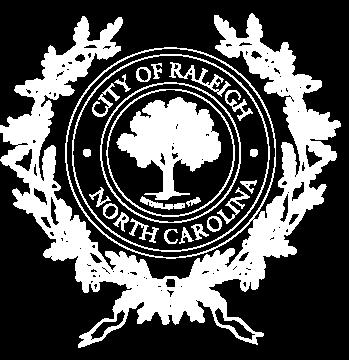Dorothea Dix Park Master Plan
Executive Summary
A Park for Everyone, Built by Everyone.
January 31, 2019

January 31, 2019
Dorothea Dix Park represents an extraordinary opportunity for our community. The chance to create a new public space this size in the center of a city is remarkable—and simply unparalleled in the United States today. This is especially true with land of such beauty, history, and potential: gentle hills and valleys, shaded groves and open fields, historic buildings and grand approaches, skyline views and majestic oaks. The creation of Dorothea Dix Park offers the opportunity to honor the legacy of the land and bring new meaning and vitality to the landscape. Dorothea Dix Park will bring the community together in a place of wellness, belonging and celebration for all.
In July 2015, the City of Raleigh purchased the Dorothea Dix campus from the State of North Carolina with the intent of creating a great destination park in the heart of the community. An early step in transforming the 308-acre site into a beloved public park is drafting a master plan. Master plans assess existing conditions, outline general priorities, and make non-binding recommendations on future options. Plans are most successful when they represent an aspirational vision that brings together the broad interests, goals and desires of different community groups. In addition, effective master plans are flexible and responsive to community values that change over time.
The Master Plan for Dorothea Dix Park proposes a bold vision for the future and makes recommendations to support the implementation of that vision. The Master Plan is a result of site analysis, evaluation of best practices, expertise from the consultant team, and, most importantly, a synthesis of extensive city-wide engagement and feedback. Over the past 18 months the City, in partnership with the consultant team led by Michael Van Valkenburgh Associates, has held an extensive public engagement
process providing opportunities for community members to participate in exploring and shaping the future of Dix Park. This unparalleled effort has been the largest outreach and engagement process the City has ever undertaken. The feedback has led to an understanding of the diverse needs, wants and expectations of the community. And to the realization that not everyone has the same opinion on the future of the park. The Master Plan celebrates this diversity and acknowledges these differences by describing a vision for the future of Dorothea Dix Park that is balanced, innovative, and responsive.
Dorothea Dix Park will be created over decades.
The Master Plan is the beginning of a much more detailed public process to plan and design the park in phases. The proposals in the Master Plan create a conceptual framework for the future of this public discussion. Important details vital to park success, like a plan for parking, building reuse, funding mechanisms, and partnerships, will require further study in future phases and be part of a public process that ultimately goes to the Raleigh City Council for approval.
The intention of the City is to create a great park, a beloved public space, a common ground for all of Raleigh to enjoy, and a place that reflects the broadest desires and opportunities for the community. Future generations will see this as a transformational moment in Raleigh’s history. The Master Plan is the beginning of what will be an exciting, inclusive process to realize the greatest potential of Dix Park for many years to come.

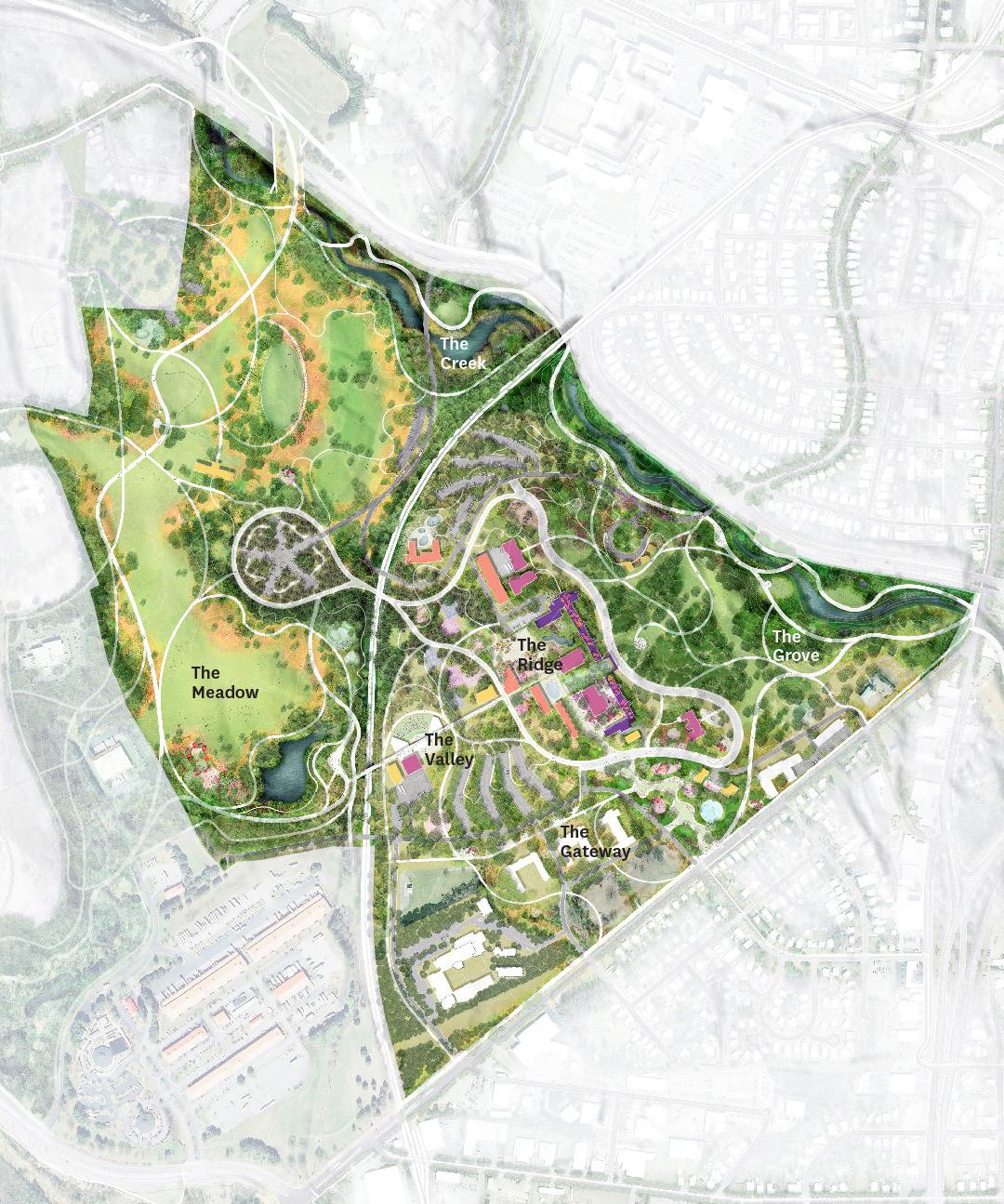

The Master Plan is built from engagement with the Raleigh community and analysis of the complex existing site. Several groups were convened to guide the development of the Plan.
The Master Plan Executive Committee (MPEC), eight members include elected officials, senior City staff, NC State University leadership and members of the Dix Park Conservancy. The MPEC was appointed by City Council.
The Master Plan Advisory Committee (MPAC), made up of 40 community members representing the broad diversity of the City who applied for the role, were also appointed by City Council to work closely in the development of the Master Plan.
Master Plan Workgroups were also established to inform the Master Plan. There were six Workgroups that included over 250 community members. Each Workgroup focused on one of the six broad categories illustrated in the graphic below.
After a competitive six-month application and interview process, the MPEC recommended the selection of a team of consultants led by the landscape architecture firm Michael Van Valkenburgh Associates (MVVA) to guide the creation of the Master Plan.
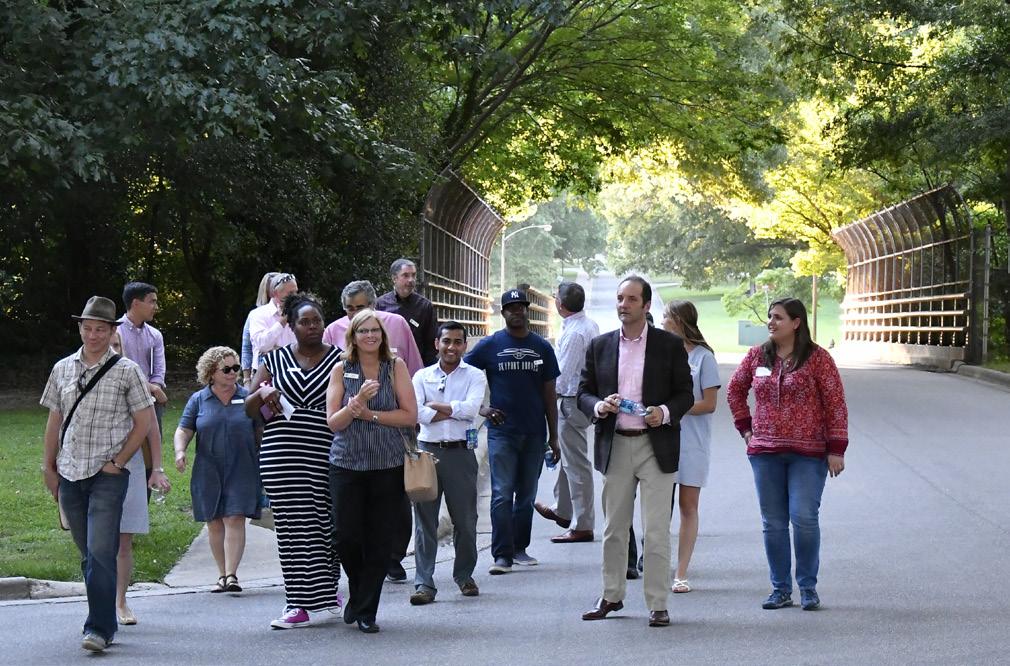
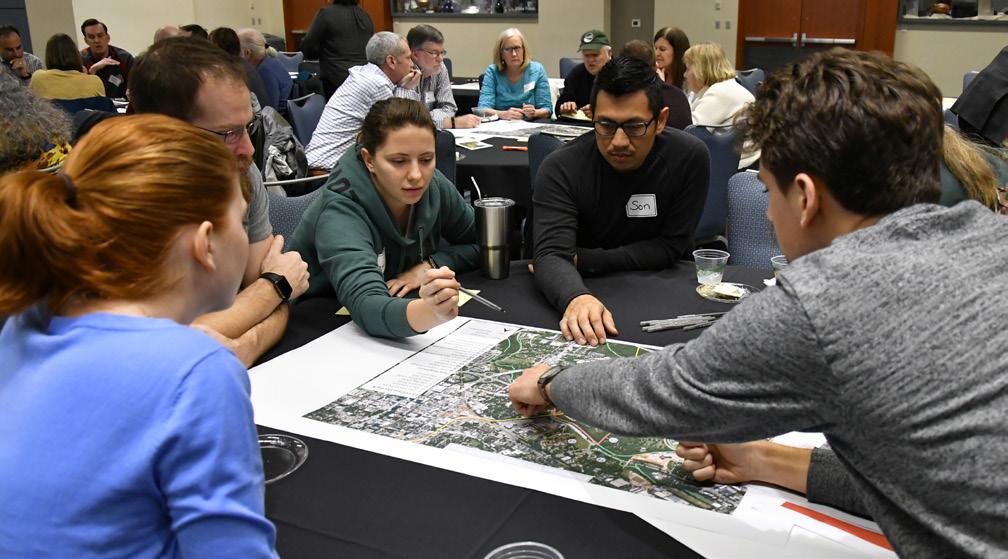
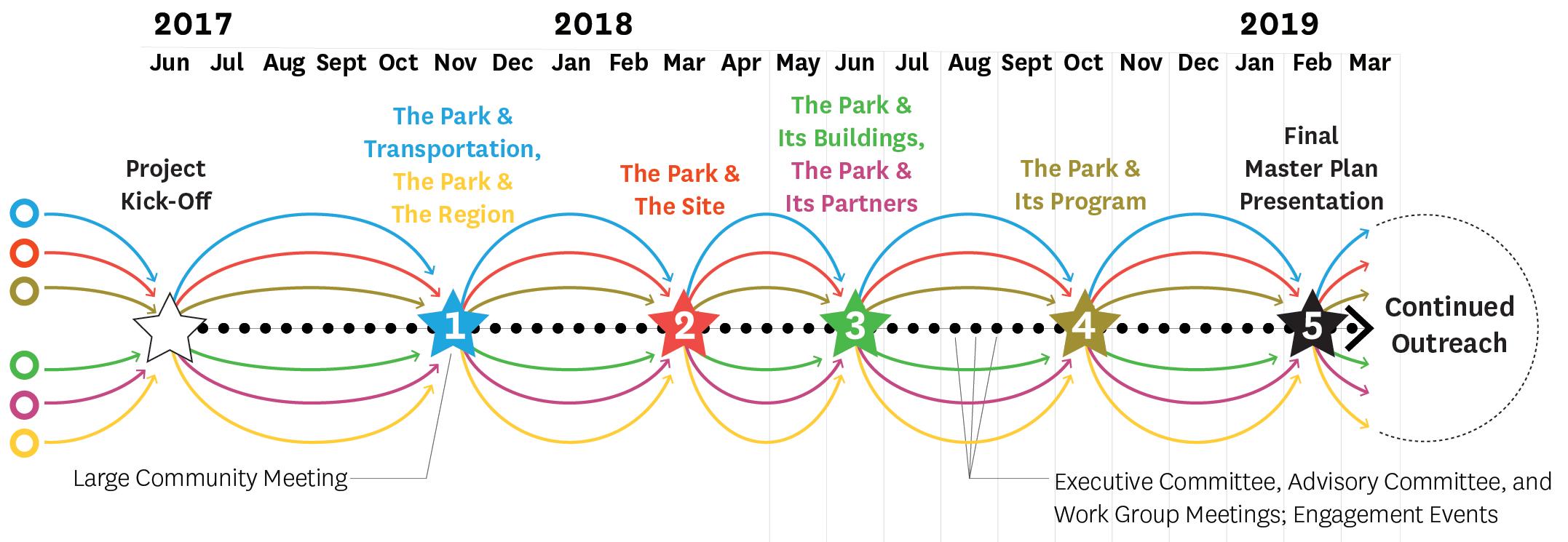
The Master Plan compiles and synthesizes feedback received throughout an 18-month community engagement process. It has been one of the most comprehensive and thorough outreach and engagement efforts in the City’s history, with over 65,000 area residents participating.
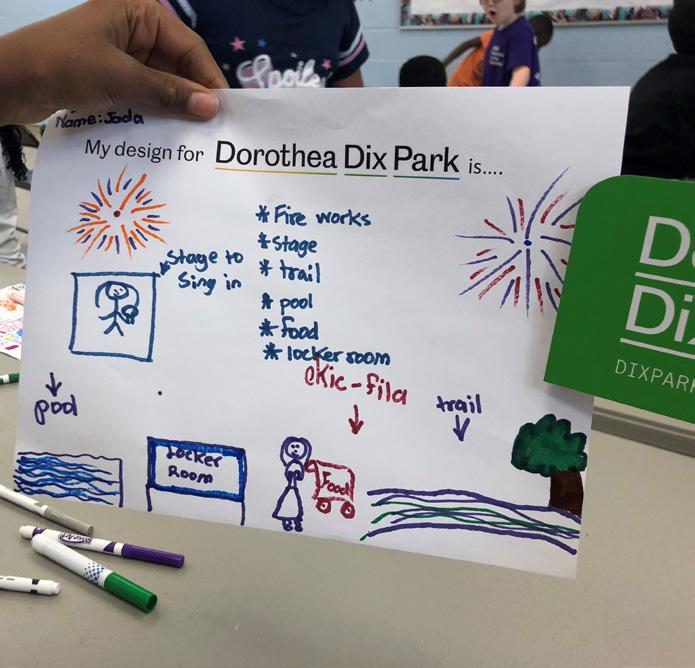
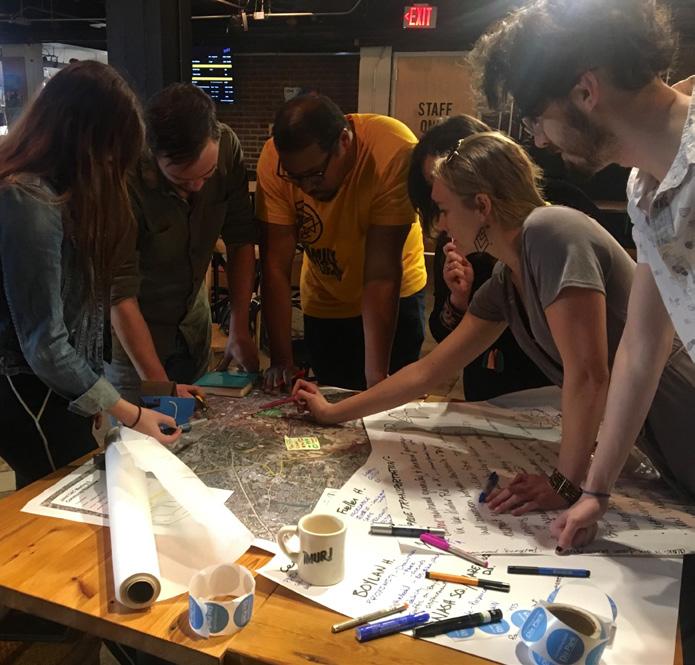

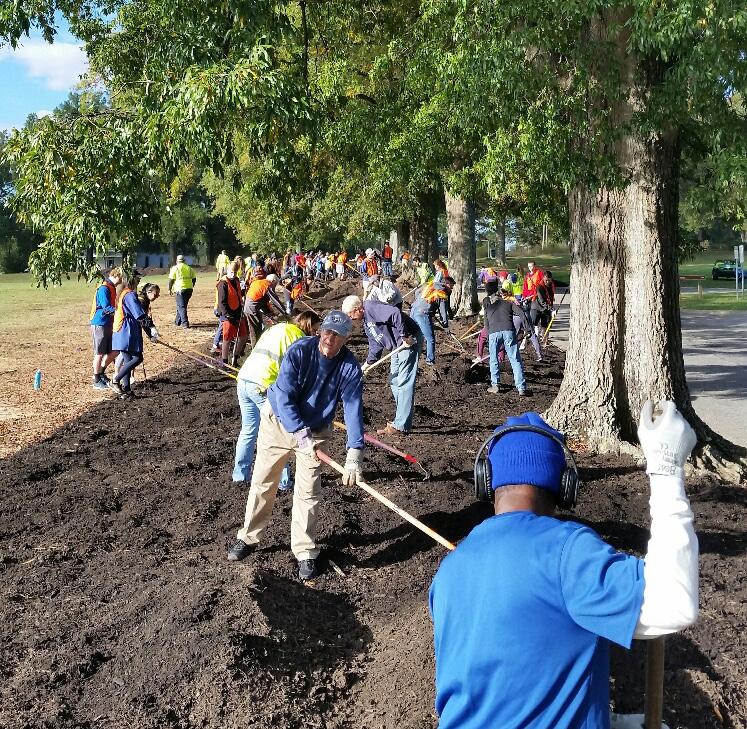
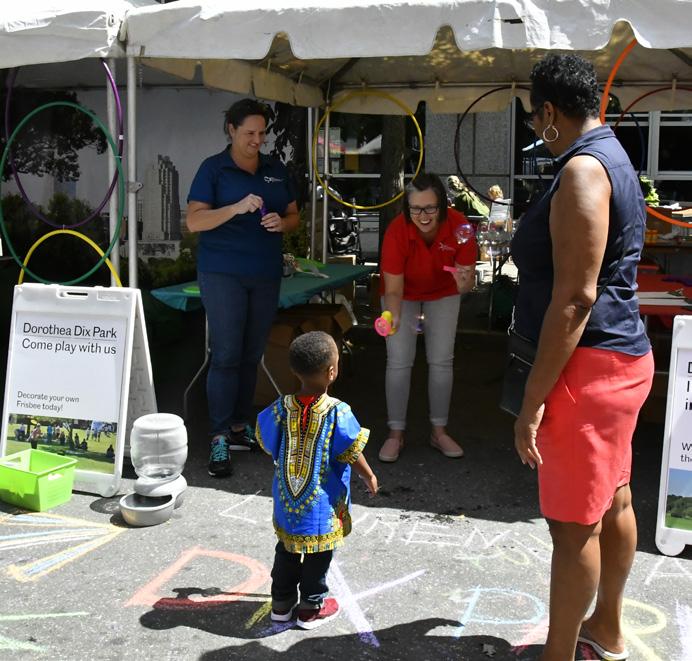
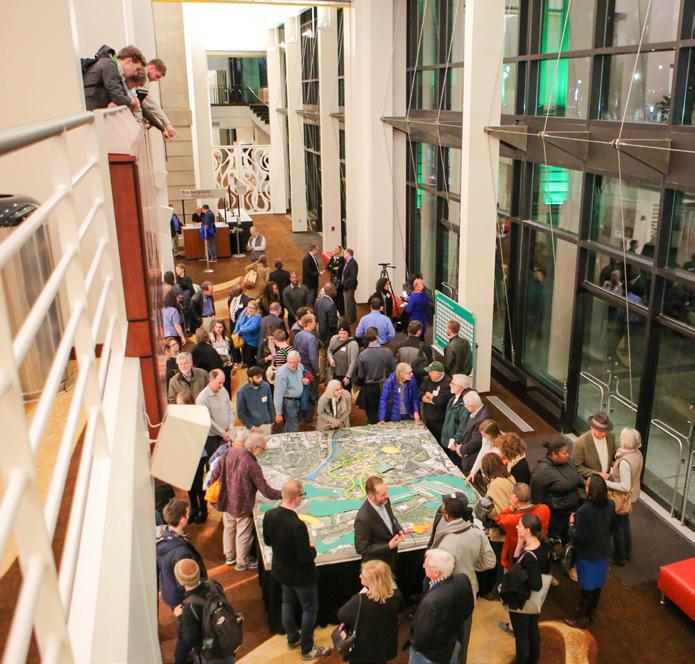
Rather than being a final, definitive work, the Master Plan marks an early step in transforming the site into a beloved public park. There are countless specifics and details that will be investigated and decided upon in the next phases of work, including designs for individual projects, funding plans, and partnership agreements. The Master Plan will serve as a guide and for future public processes that will require Raleigh City Council approval.
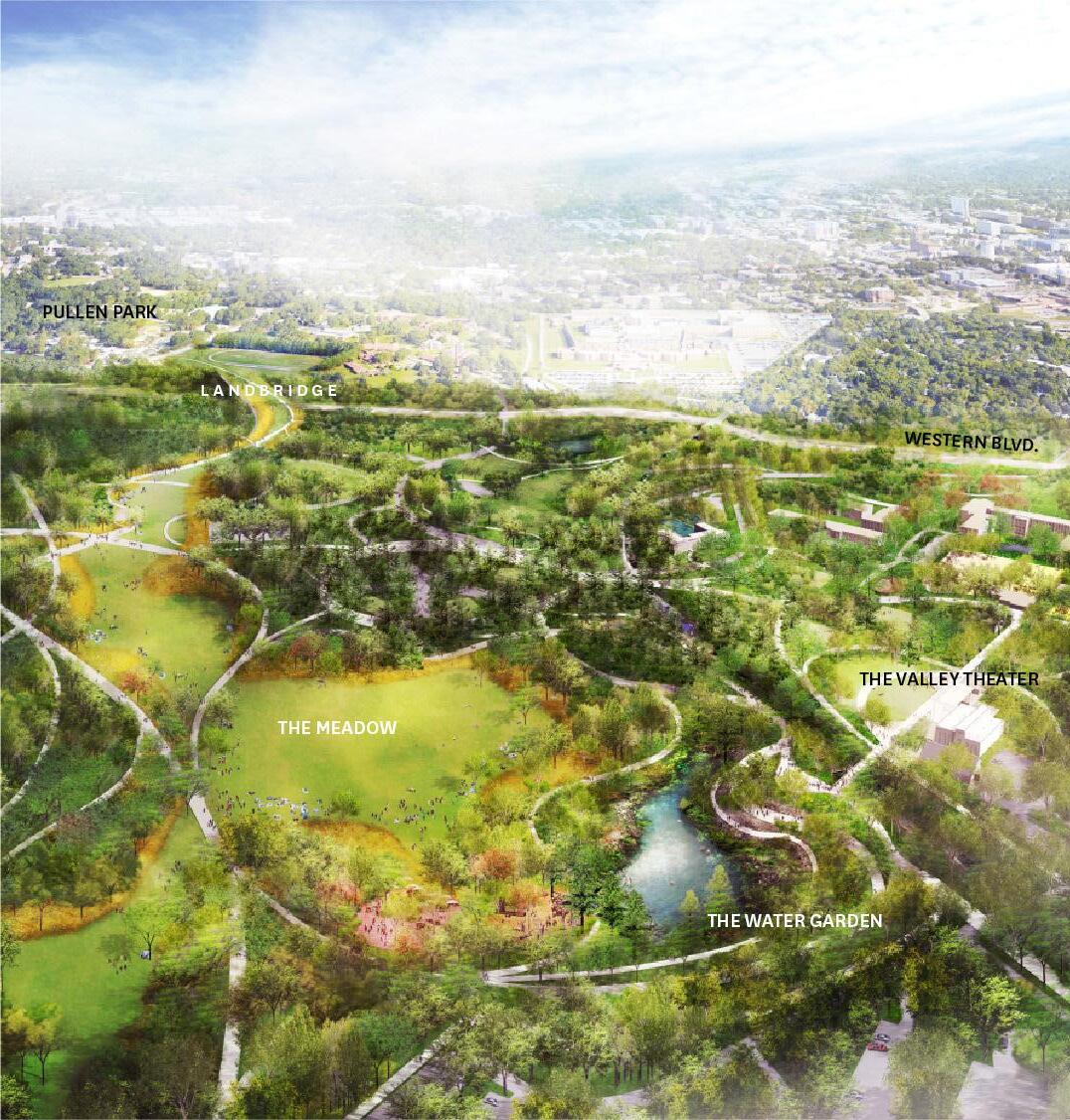
The Master Plan identifies three Core Principles to guide and shape every step of Dorothea Dix Park’s transformation, from planning, design, construction, and maintenance to future park uses.
Opening up and connecting the park to the city, the region and the state requires improving access for all. That means creating physical links, via a range of transportation modes, as well as cultural and community links, such as broadening the types of groups and institutions that host events at the park.
The qualities and character of a great park grow out of the specifics of its site and context. Accordingly, the events and remnants of natural and human history found on the Dix Park site are not challenges to overcome or to erase. Rather, the site’s past includes important resources—the physical materials, stories, and experiences—to make and shape the future park.
Dix Park will become a beloved destination for local residents and visitors from across the state and around the world as it celebrates diversity, hosts a distinct mix of activities, and includes bold, new features.
Reflecting the range of landscape types throughout the region, the Master Plan proposes Dix Park be transformed through six distinct landscapes: the Creek, the Meadow, the Ridge, the Grove, the Gateway, and the Valley. Each landscape is informed by historical research, ecological analysis, and the potential of the land. Altogether, the six landscapes create a park offering something for everyone.
After decades of neglect, Rocky Branch, one of the essential natural elements of the Dix Park site, should be restored. The Master Plan proposes widening the stream to restore habitat and improve ecological function. The Creek restoration can showcase the ecological diversity of the Piedmont’s wetlands while providing a natural-feeling area for visitors to enjoy proximity to water.
Improvements to the Gateway landscape embody the core park principle of opening up and creating new connections. The Master Plan proposes that the Gateway include several important new civic entrances to the park from downtown and from the Fuller Heights Neighborhood. A plaza with playgrounds and concessions will welcome visitors to the park.
The Meadow is a proposed expansion of the much-loved Big Field into a boundless-feeling common ground for Raleigh. Locals, newcomers, and visitors will be able to meet and wander along this landscape, which will extend Raleigh’s park and greenway network through Dix Park and link Pullen Park to the State Farmers Market.
The historic center of the site, the Ridge, will be reinvented as the civic heart of the park. The Master Plan proposes the revitalization of some buildings and introduces cultural and social destinations united by the Loop. Some buildings will be removed to make space for the city’s new outdoor living room.
The Master Plan proposes a series of strategies to restore an area of the historic grove. It complements the existing mature oak canopy with native understory plantings and shade gardens. The picturesque entry drive, today used mostly by vehicles, is reclaimed for pedestrians and bicyclists.
The Valley, a lowlying area where the service buildings are concentrated, is proposed to be repurposed as a venue for concerts and other large events. An elevated trestle walk will enable pedestrians to traverse the site from the Ridge to the proposed Water Garden in the Meadow.
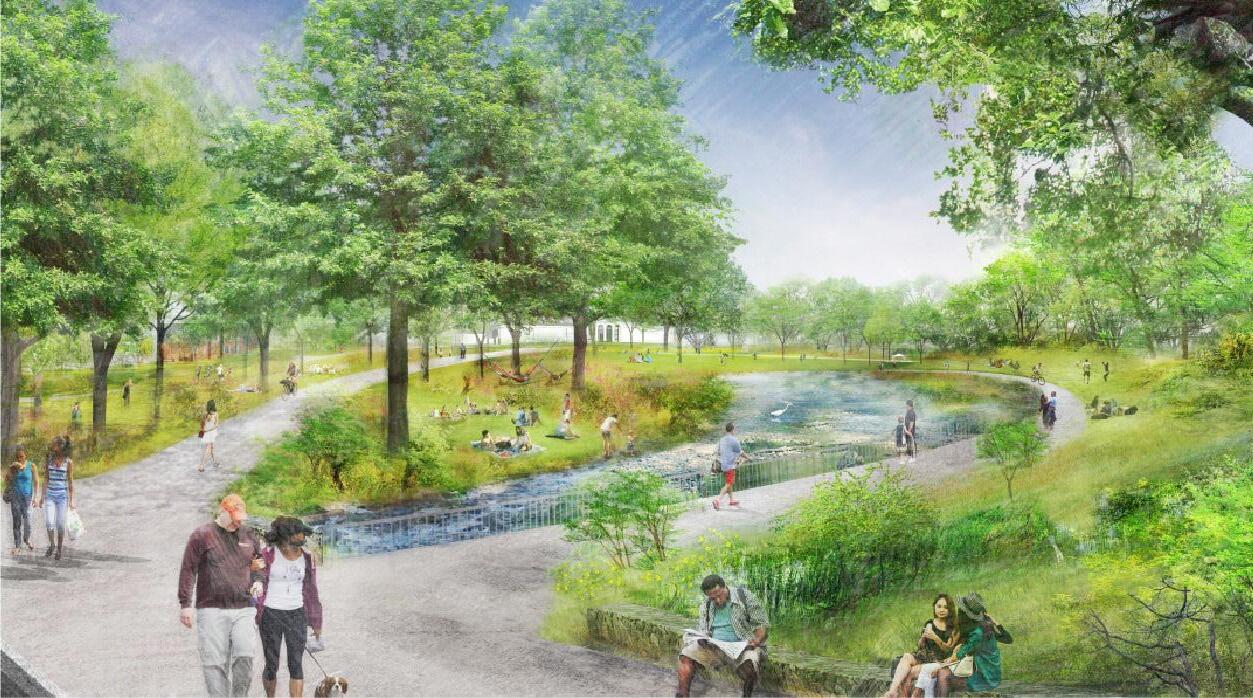
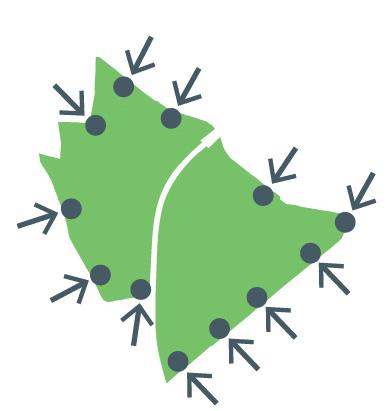
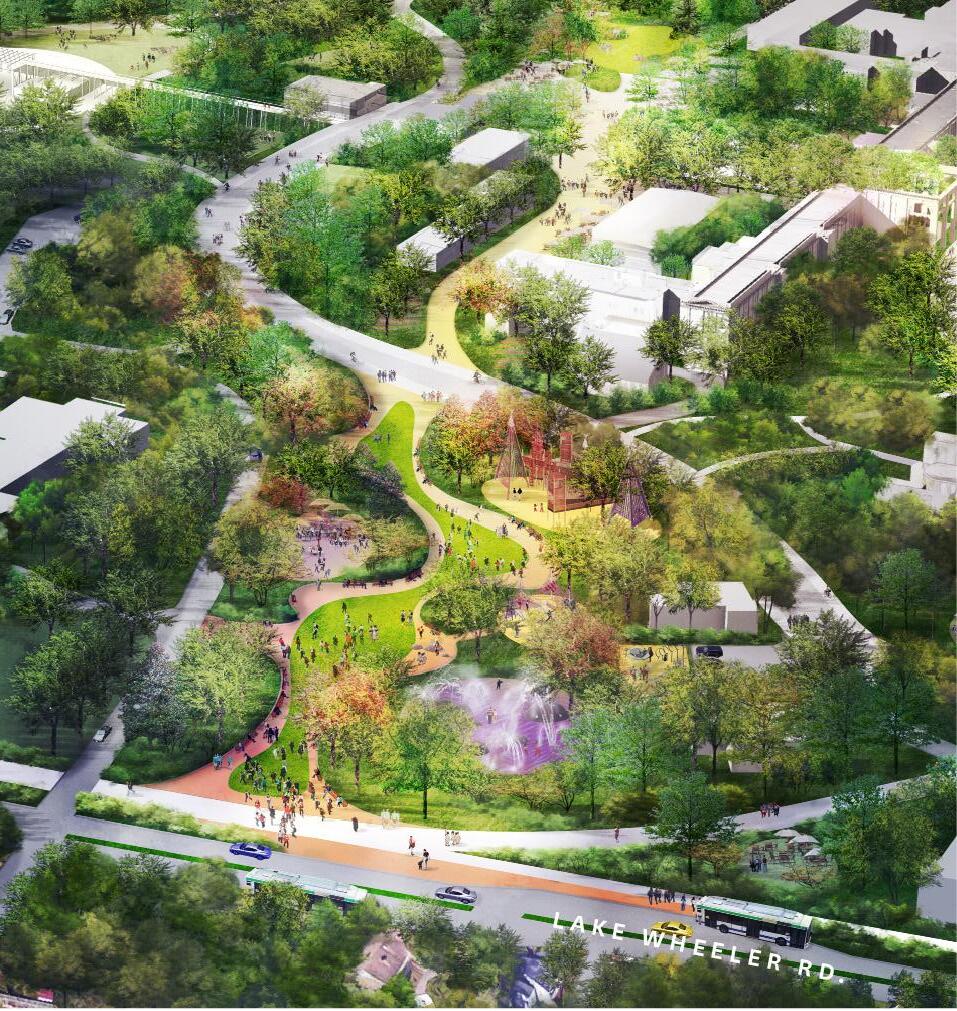
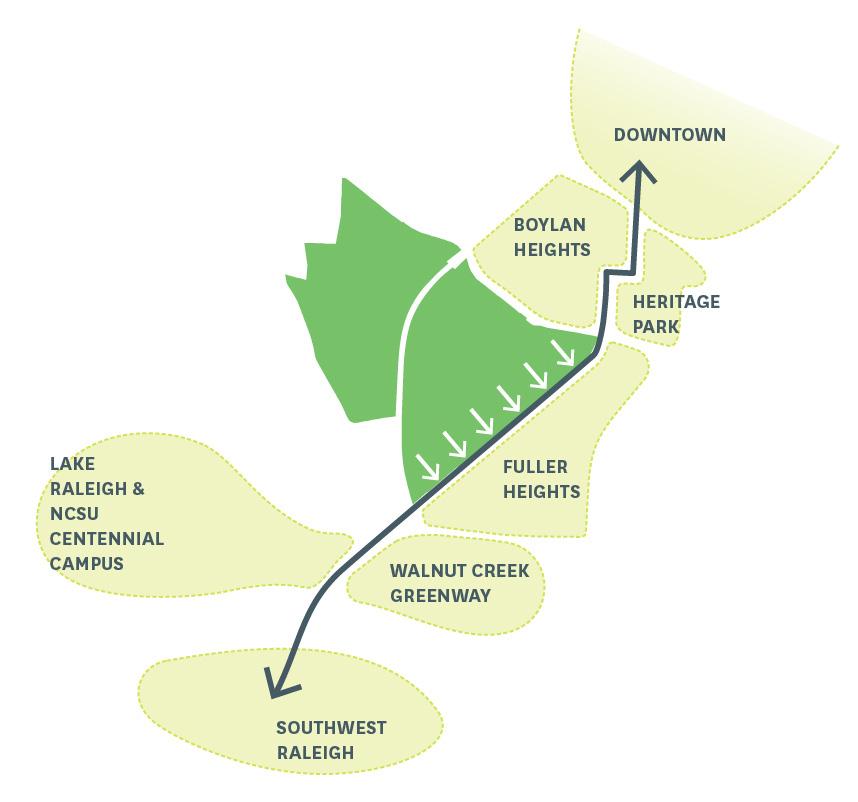
The framework structures the park and our experience of how we get there and move through it. The framework is made up of a unifying network of paths, roads and entrances. Selective building preservation and demolition will provide complementary indoor and outdoor spaces. The park will be inviting and easy to navigate through a strong framework that is accessible and welcoming.
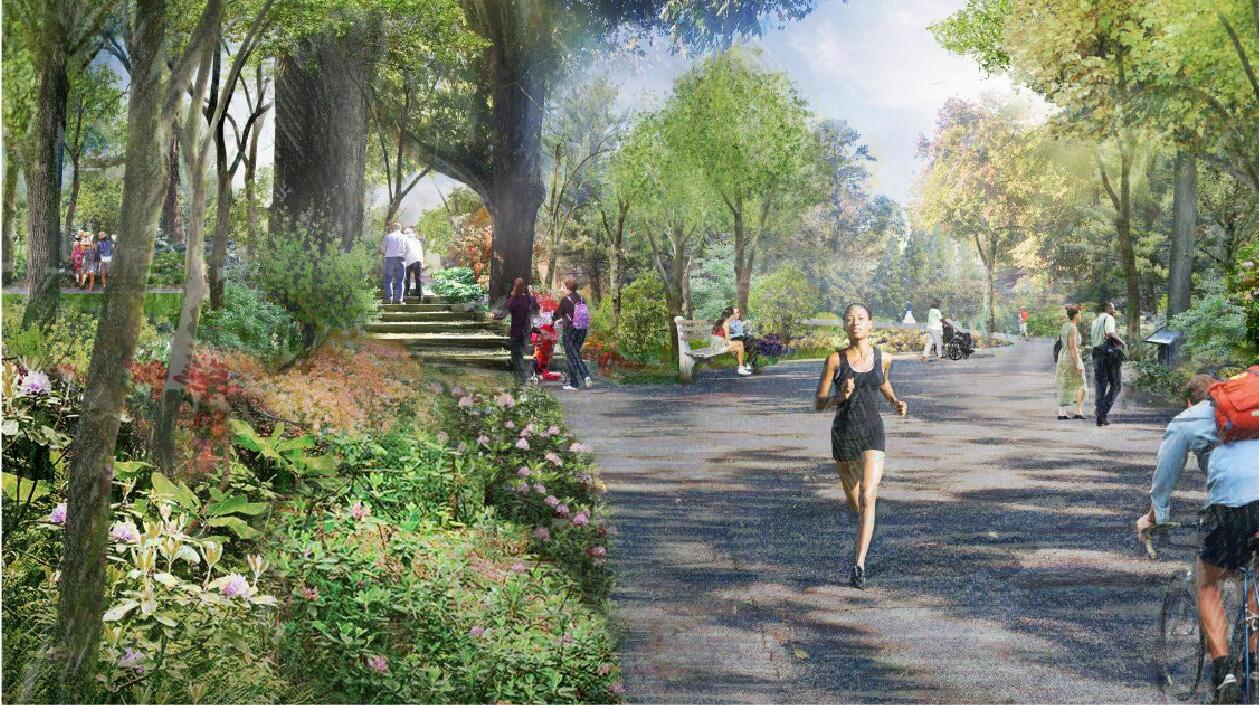
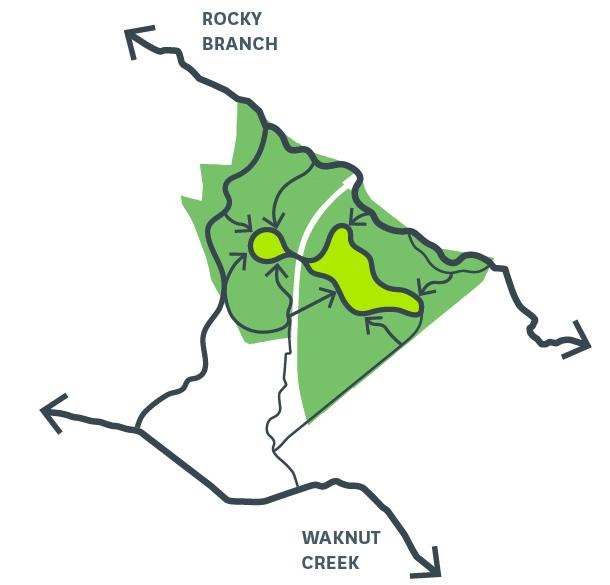
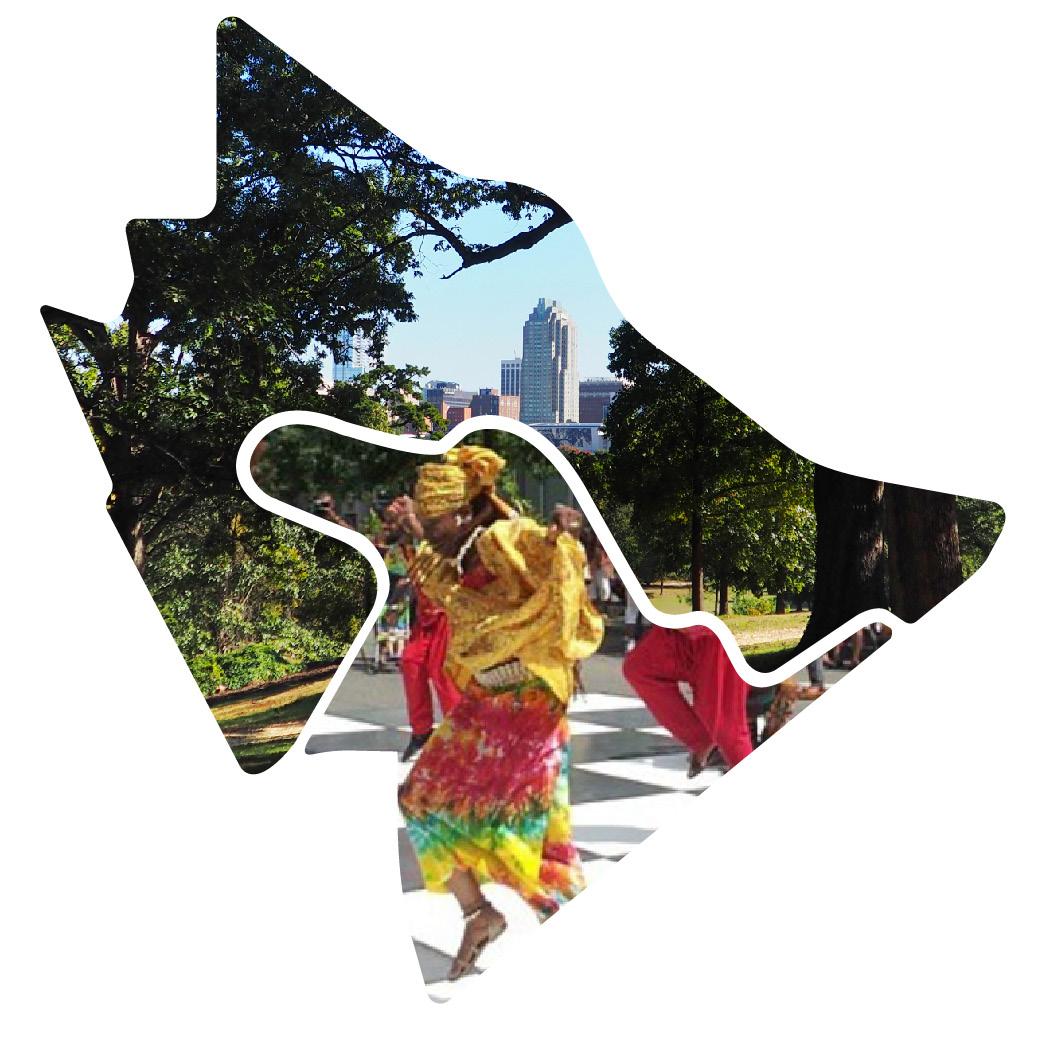
The Master Plan suggests ideas of how each landscape could be used by visitors. This includes open and green spaces, playgrounds, plazas, gardens, buildings, performance spaces, public art, etc.
Program refers to to the various uses and activities that together create experiences of a park. In other words—what do you do when you get to Dix Park? The answer to this question will change over time as Raleigh grows and as the needs of the community evolve. The Master Plan organizes program into six themes listed on the following page.
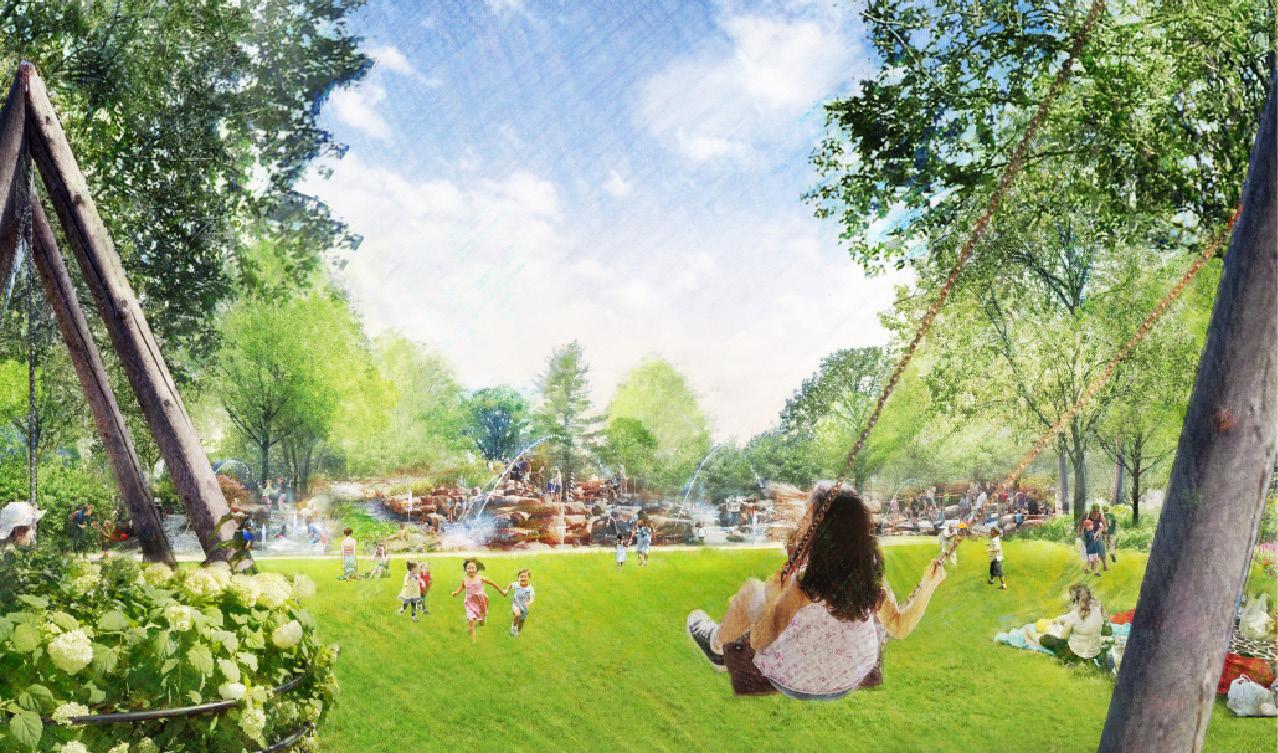
For All Ages, For All Visitors
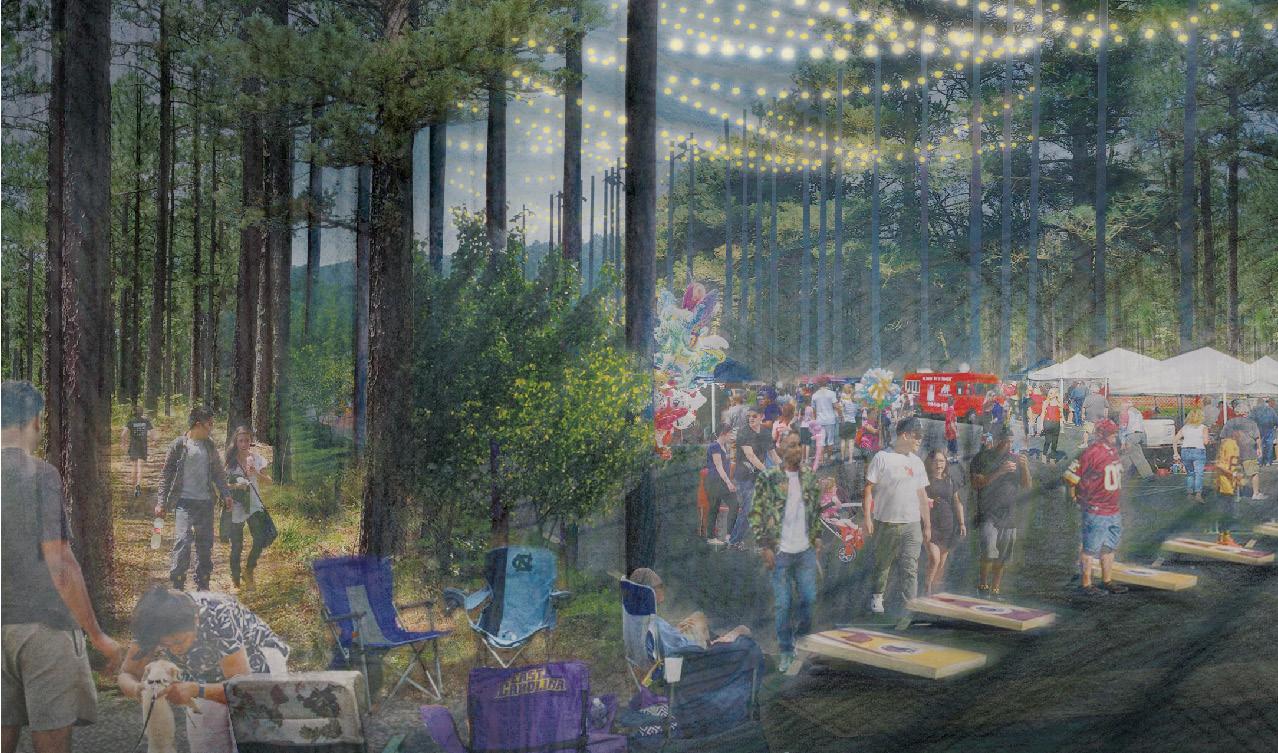
Bringing Together Groups and Families
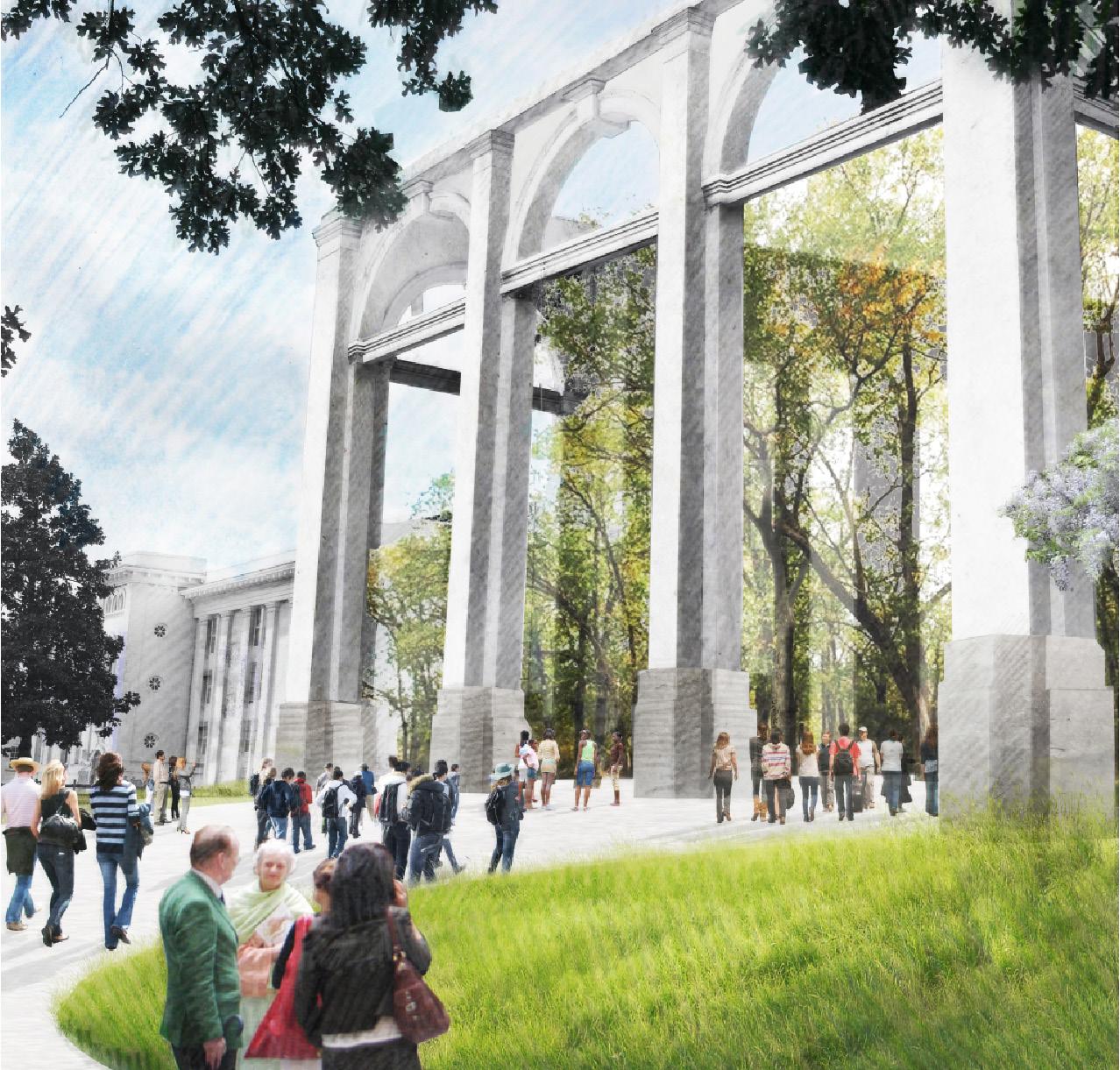
Connect the Past to Today
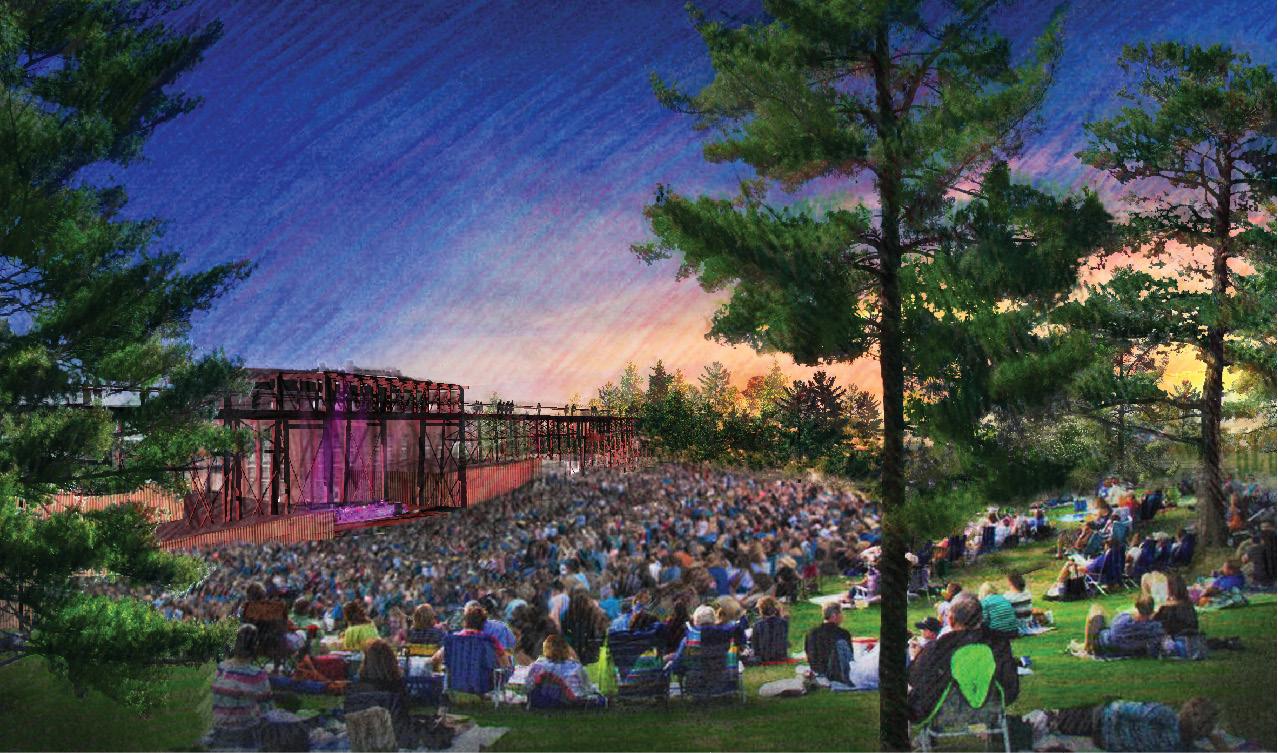
ARTS AND CULTURE
Memorable Experiences
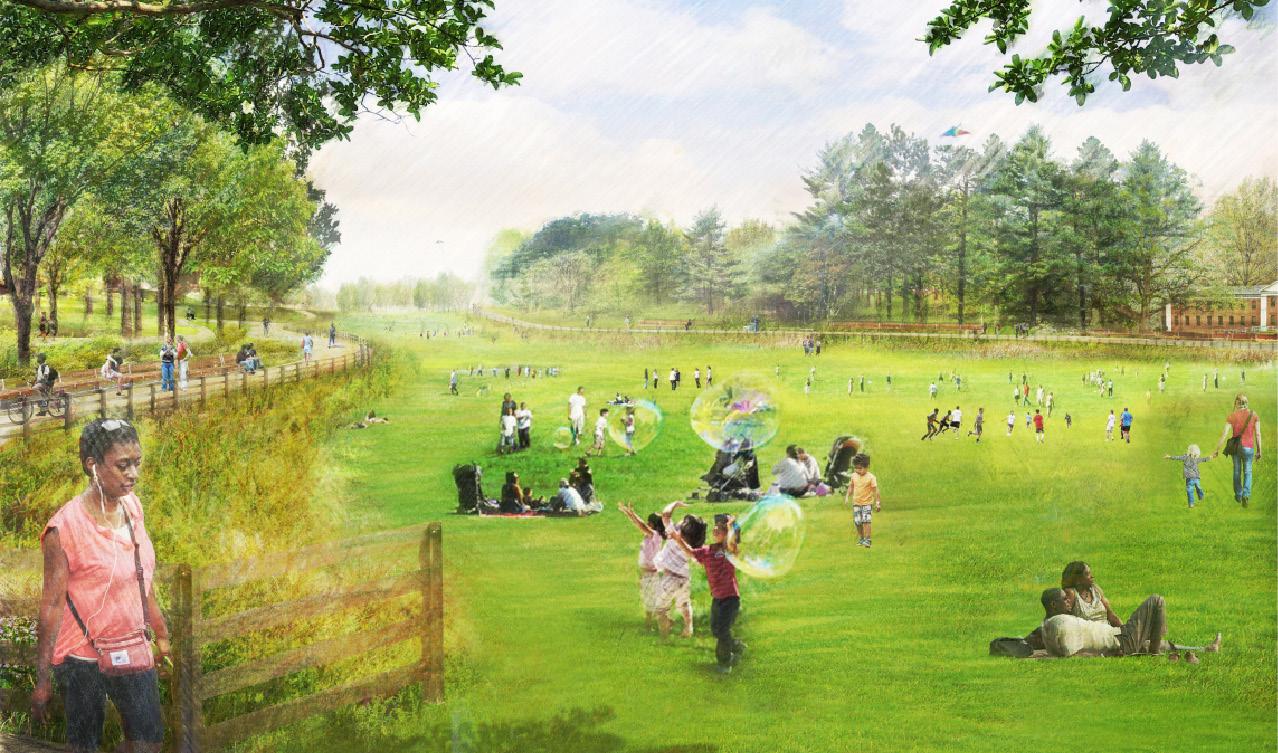
Inspired by the Land and the Region
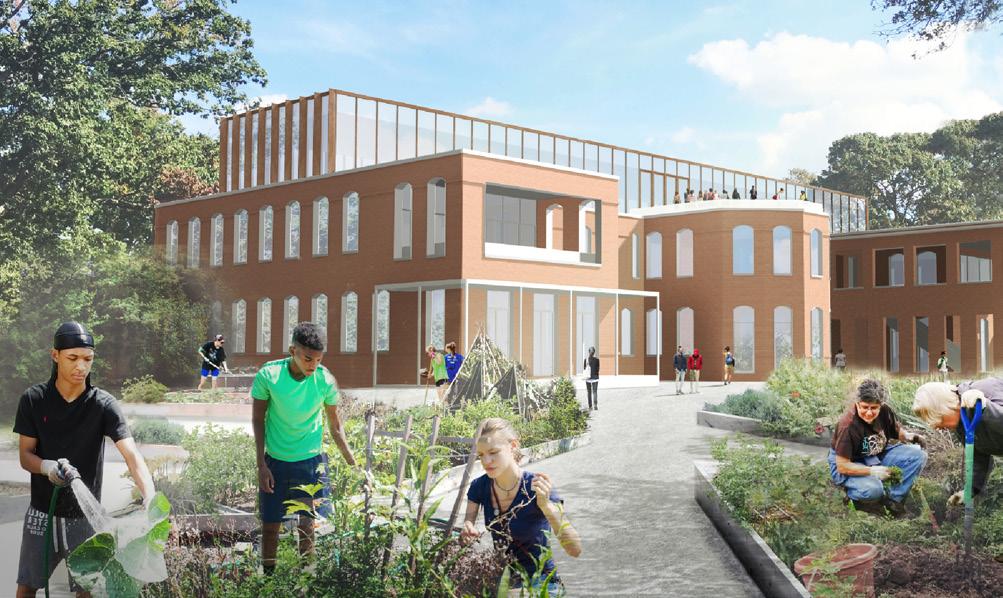
PARK SUPPORT What’s Needed for Success

The Master Plan is an early step in the site’s transformation into a beloved public park. The Implementation chapter of the Master Plan suggests next steps and strategies to provide a framework to guide future decisions. Full build-out of the park is likely to take decades and will be part of a public process each step of the way. The Master Plan proposes 4 phases of implementation.
The projects of Phase 1 open up the park and connect Dix Park to its surroundings, a core prinicple of the Master Plan. Primarily on the edges of the park, the projects include a mixture of areas of pastoral escape and activated park.
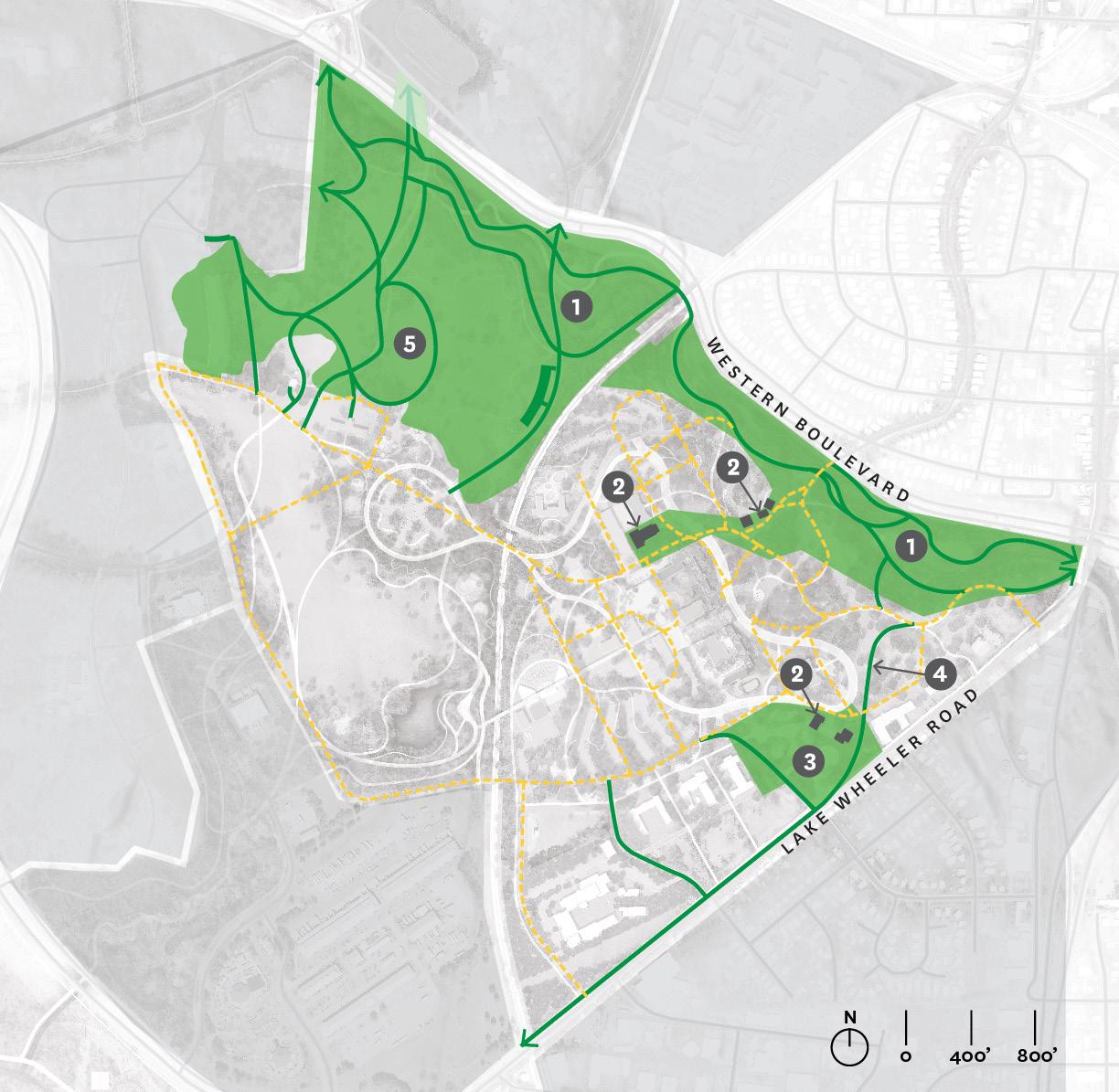

Existing Building to Rehabilitate
Active Construction
Existing Road to Remain
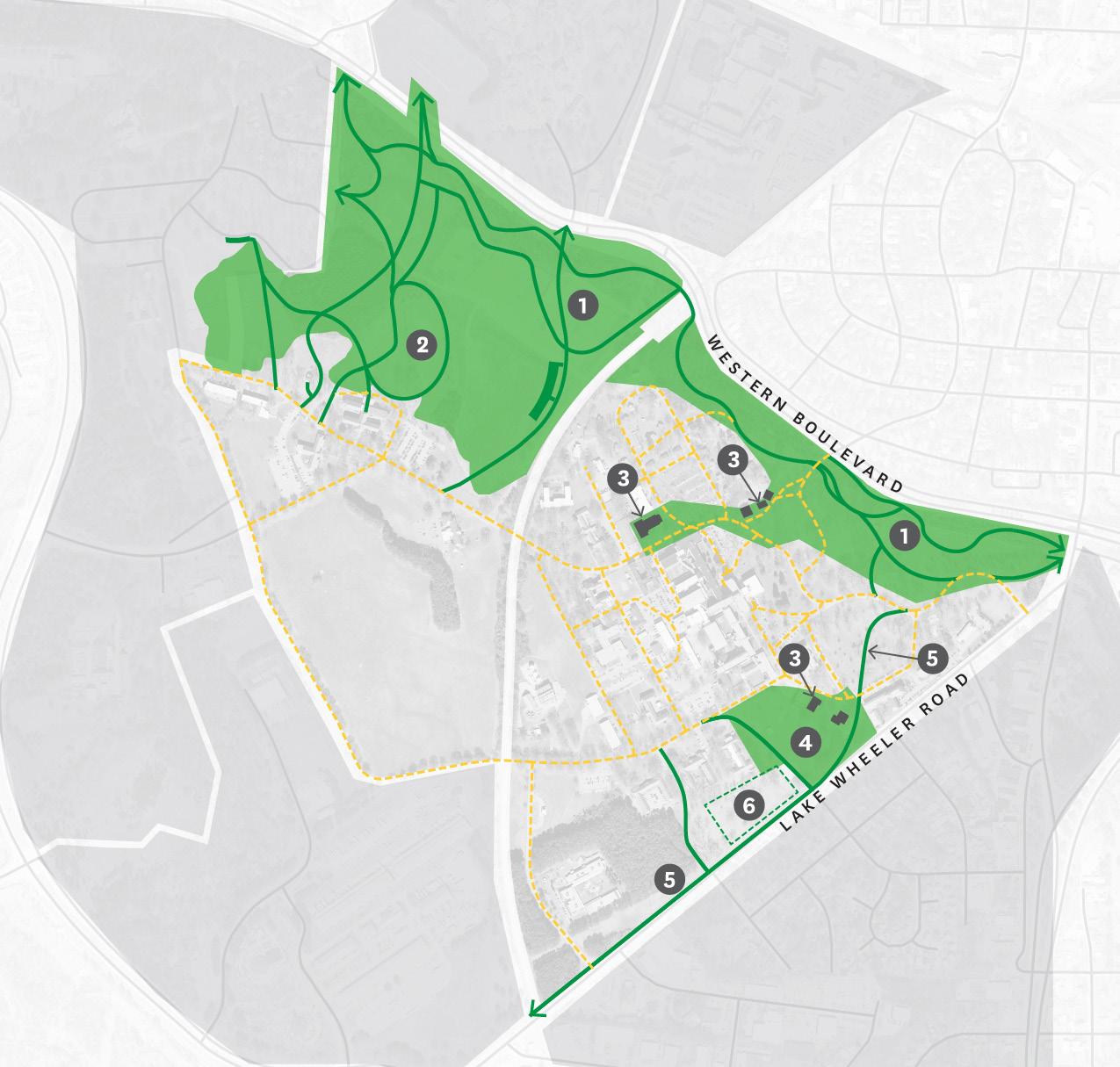
Restore The Creek
Cemetery Enhancements
Rehabilitate early transfer buildings (Chapel, 3 Stone Houses, Buffaloe, Benner) and surrounding landscapes
Main Entry with plaza and play areas at Lake Wheeler Road and Grissom Street
Multi-use path along Lake Wheeler Road
Interim Parking
