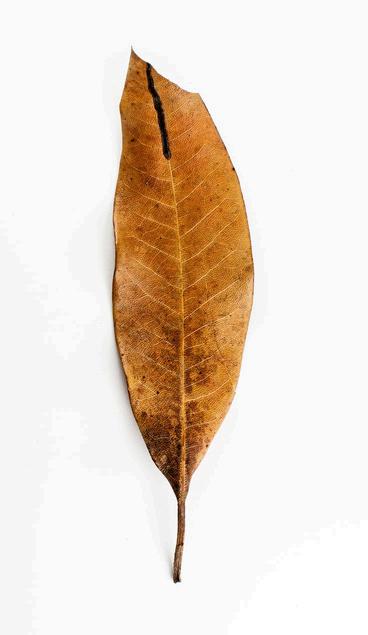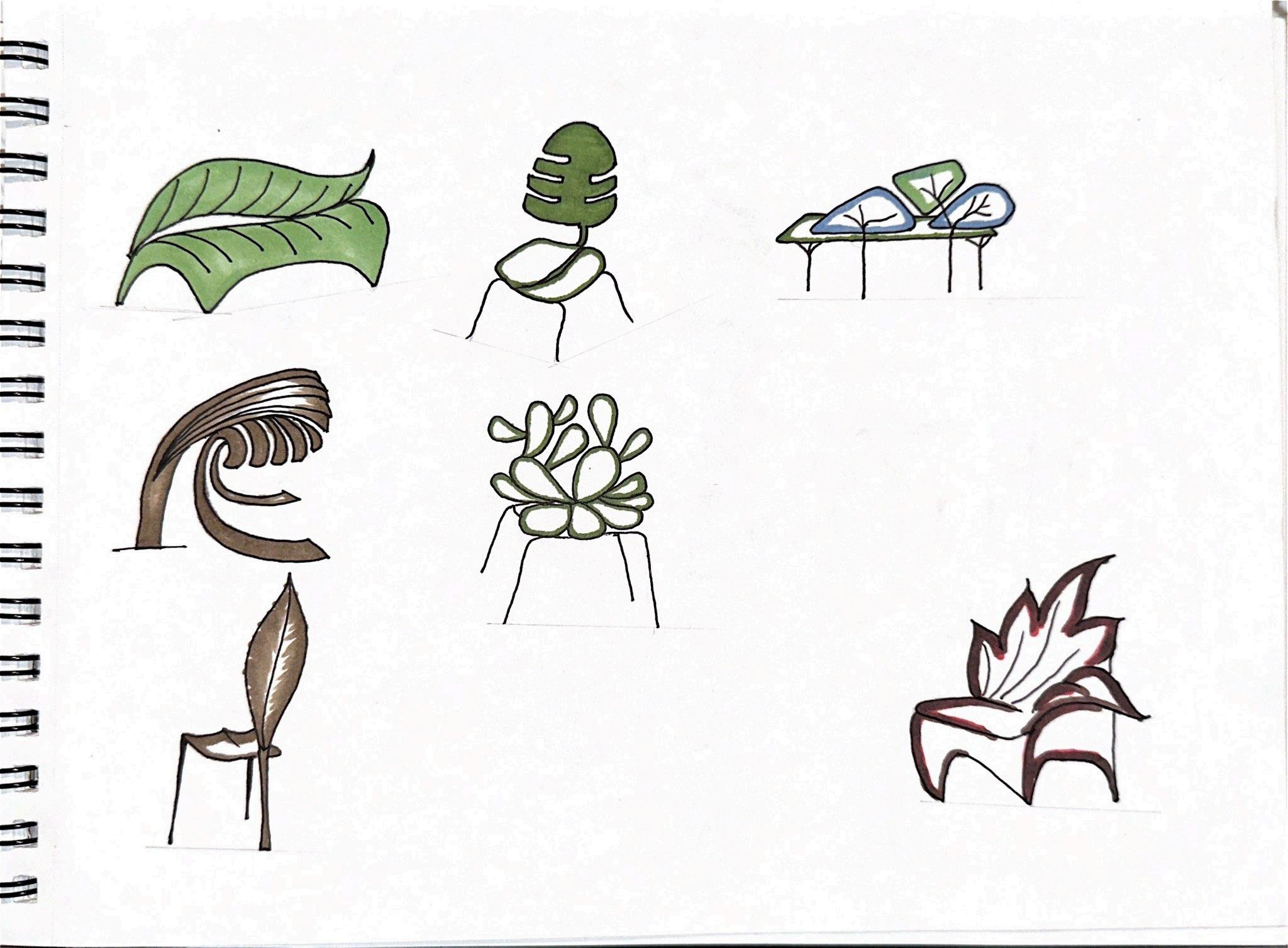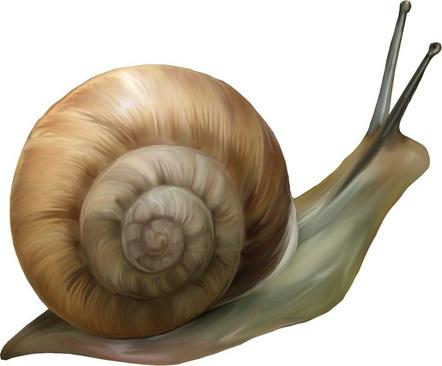portfolio
Disha Tomar
Passionate interior architect skilled in conceptualizing and implementing innovative design solutions for residential and commercial spaces. Dedicated to reshaping the relationships between humans, space, and nature. Proficient in space planning, project management, material selection, and overseeing project lifecycles.
EDUCATION
Present- Master of Arts in Interior Architecture & Design
2023 Academy of Art University, San Francisco, USA.
2014 - Bachelor of Architecture
2020 School of Architecture, IPS Academy, Indore, India
WORK EXPERIENCE
2020-2022
ASSOCIATE ARCHITECT/DESIGNER
Studio Sanjay Shah Associate Architects & Interior Designers
- Design and execution of diverse projects spanning residential, commercial, healthcare, and hotel spaces.
- Created mood boards, sketches, plans, elevations, and 3D renderings using AutoCAD, SketchUp, Photoshop, and Lumion to visualize design concepts for projects.
- Acted as a key liaison between clients, consultants, and the project team, ensuring clear communication and alignment with project objectives.
SIMCHA ISLAND (CENTRAL INDIA’S BIGGEST AMUSEMENT PARK PROJECT)
- Developed an intricate concept design for the main restaurant.
- Created presentations, physical material mood boards, interior elevations, and floor plans.
2019-2020 INTERN ARCHITECT
Studio Sanjay Shah Associate Architects & Interior Designers
ACHIEVEMENTS
● Registered Architect (Council of Architects, India)
Featured on a news channel for achieving a top 10 national ranking in a Science Exhibition for the Smart City Project.
● Head Social Worker at Kasturba Gandhi (NGO), India
● National Level Kathak (Traditional) Dancer
● Won First Prize for Sustainable Home Design at National Association of Student of Architecture)
IAD Club Portfolio Winner 2024 at Academy of Art University
AutoCAD I Revit I Sketchup I Lumion I Enscape I Adobe Photoshop I Midjourny I Power Point I Microsoft Word I Excel TECHNICAL TOOLS
DESIGN SKILLS
Concept Development I 3D Rendering I Space Planning I Architectural Drafting I Hand Sketching I Furniture
Selection I Material Sourcing I Sustainable Design I Design Trends I
San Francisco, CA
+1 341-213-8959
dishatomar095@gmail.com
linkedin.com/in/disha-tomar-8b14a2194
https://issuu.com/dishato/docs/disha tomar portfolio
- Conducted in-depth research and analysis on various residential projects, providing valuable insights that informed design decisions and solutions for complex spatial challenges.
- Supported the lead architect and designer in creating final layouts and space planning for commercial and residential projects.
INTERPERSONAL SKILLS
Communication I Critical Thinking I Problem Solving I Leadership I Multi-tasking I Highly Organized I Adaptability I Highly Collaborative
01 03 02 04
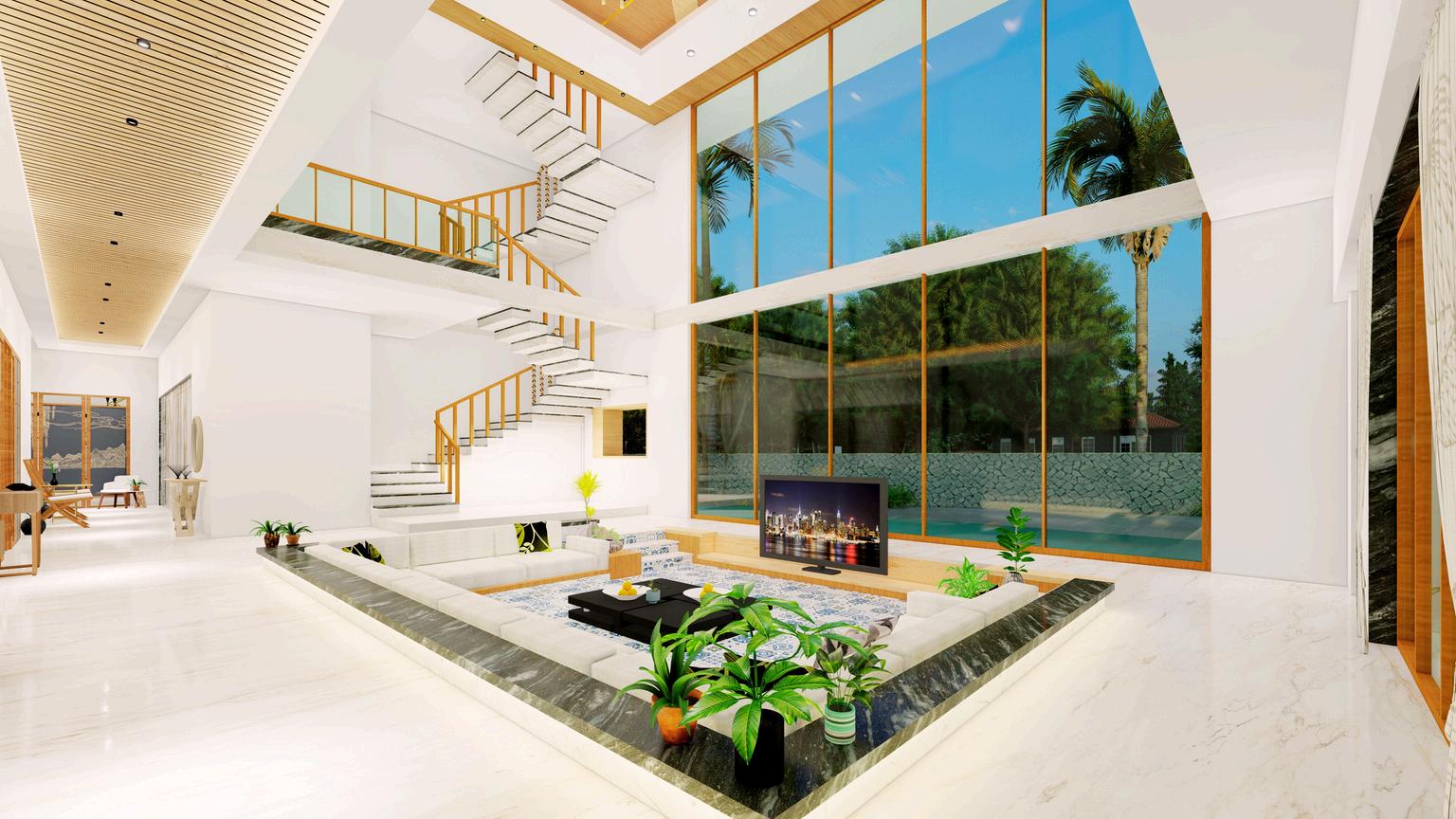
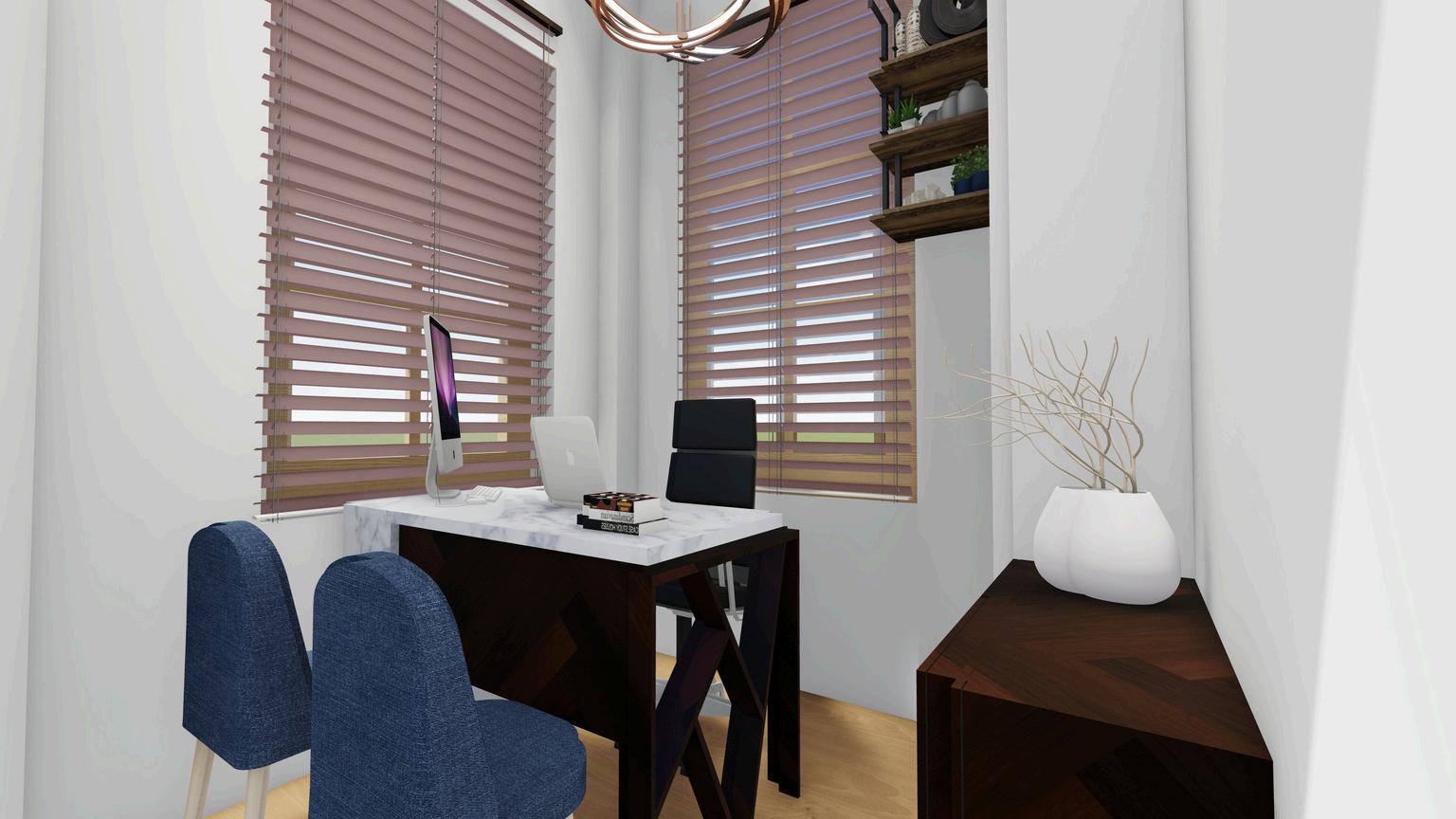
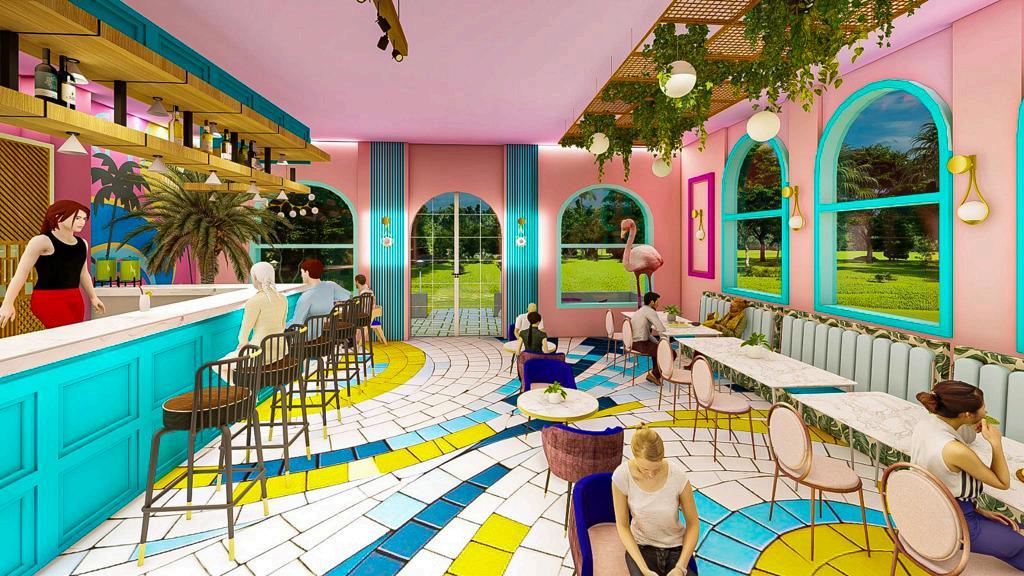
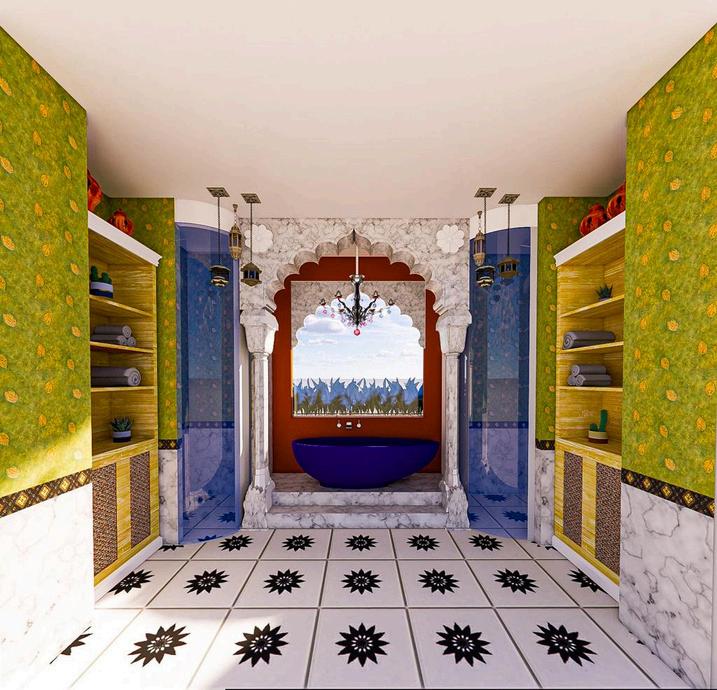
01
HILL VIEW
Location: Indore, India
Area: 13,000 Sq. ft
Property Type: Residential
Professional Project
PROJECT OVERVIEW
Hill View, a luxurious home design spanning over 13,000 square feet set against the tranquil landscape is located in Indore, India. Hill View offers a peaceful retreat from the bustling city life. Residents can enjoy the beauty of nature right from their doorstep, with stunning views of the nearby hills. Residents of Hill View can indulge in a range of luxurious amenities, including a well-appointed kitchen, spa-like bathrooms, landscaped gardens, and a private terrace to soak in the panoramic views.
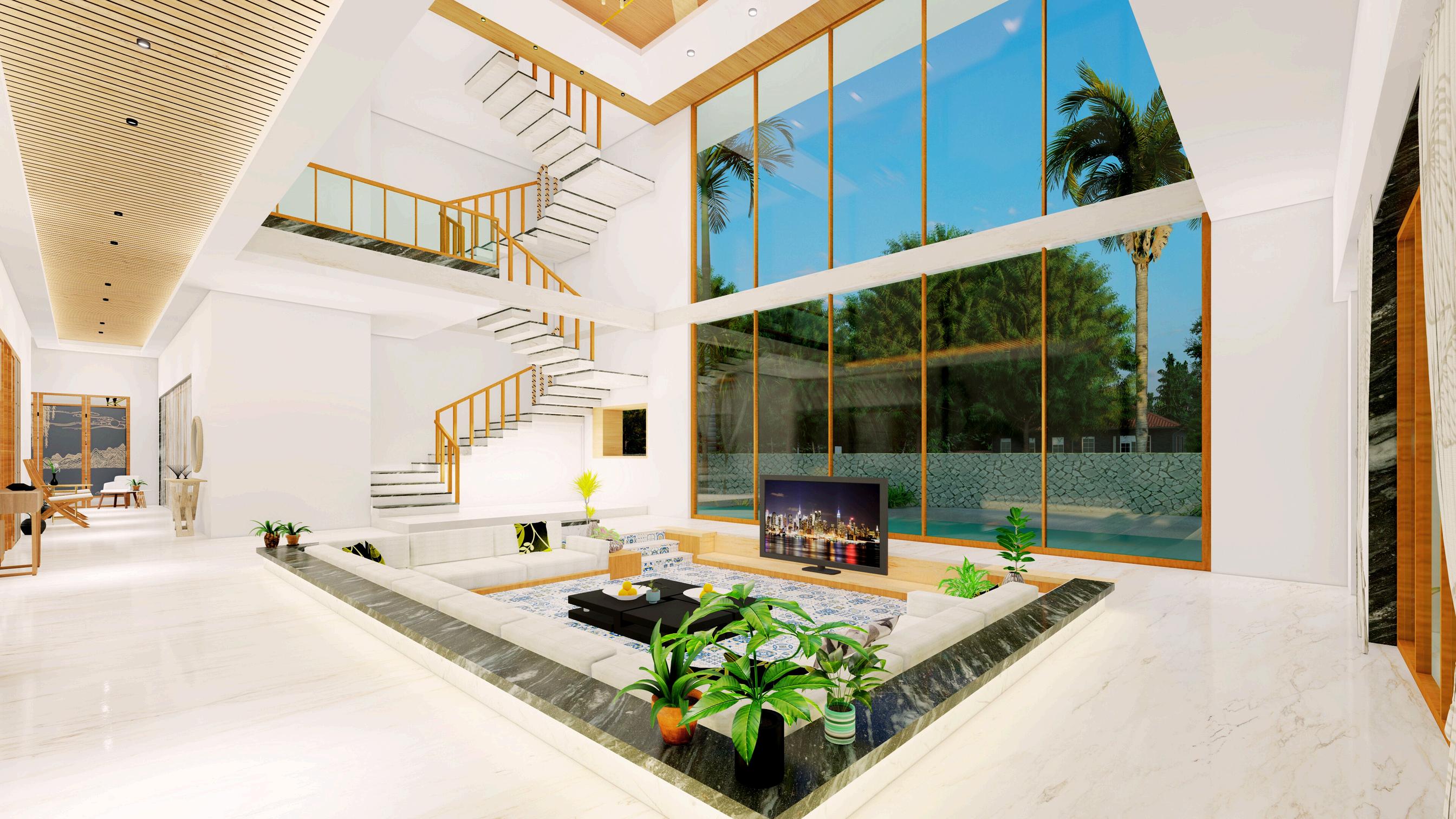
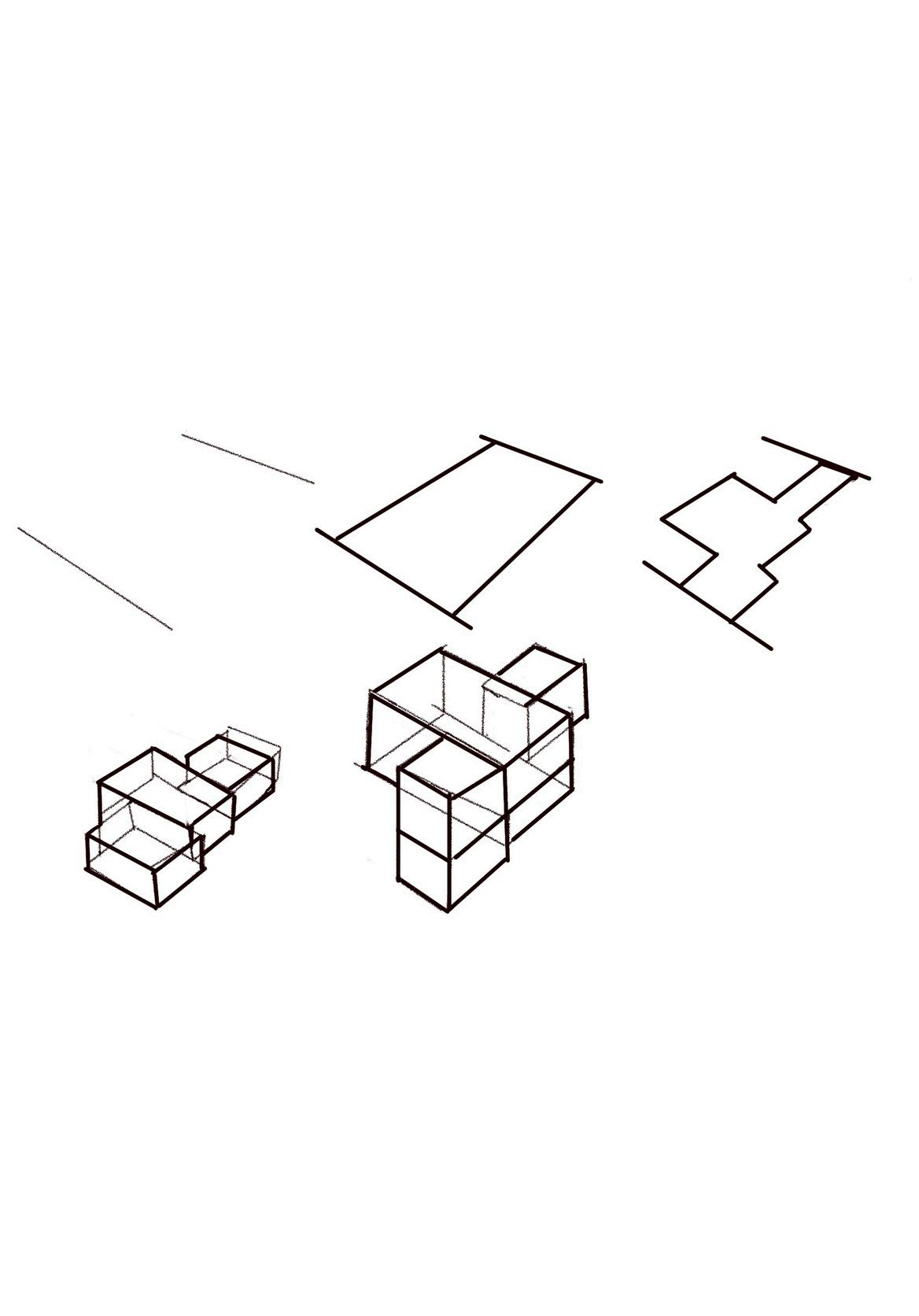
FORM FORMATION

The building's composition is a harmonious interplay of rectilinear volumes, delineated by crisp edges and defined by proportional relationships, creating a sense of order and stability within its architectural expression. Each rectangular form, carefully arranged in sequence, contributes to the building's overall visual rhythm and spatial coherence, embodying a timeless elegance in its design.
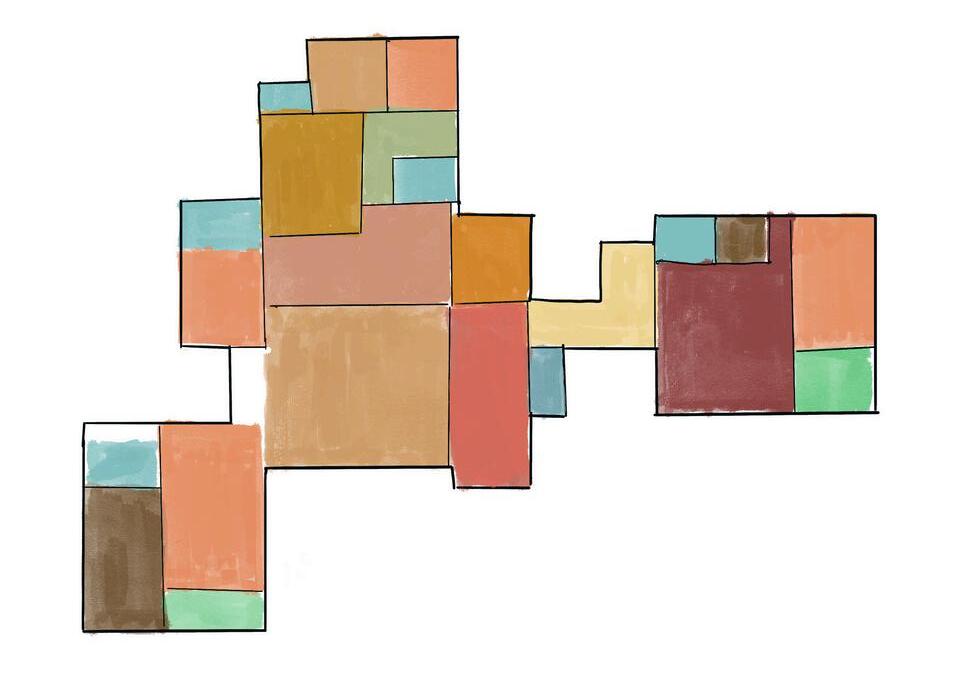

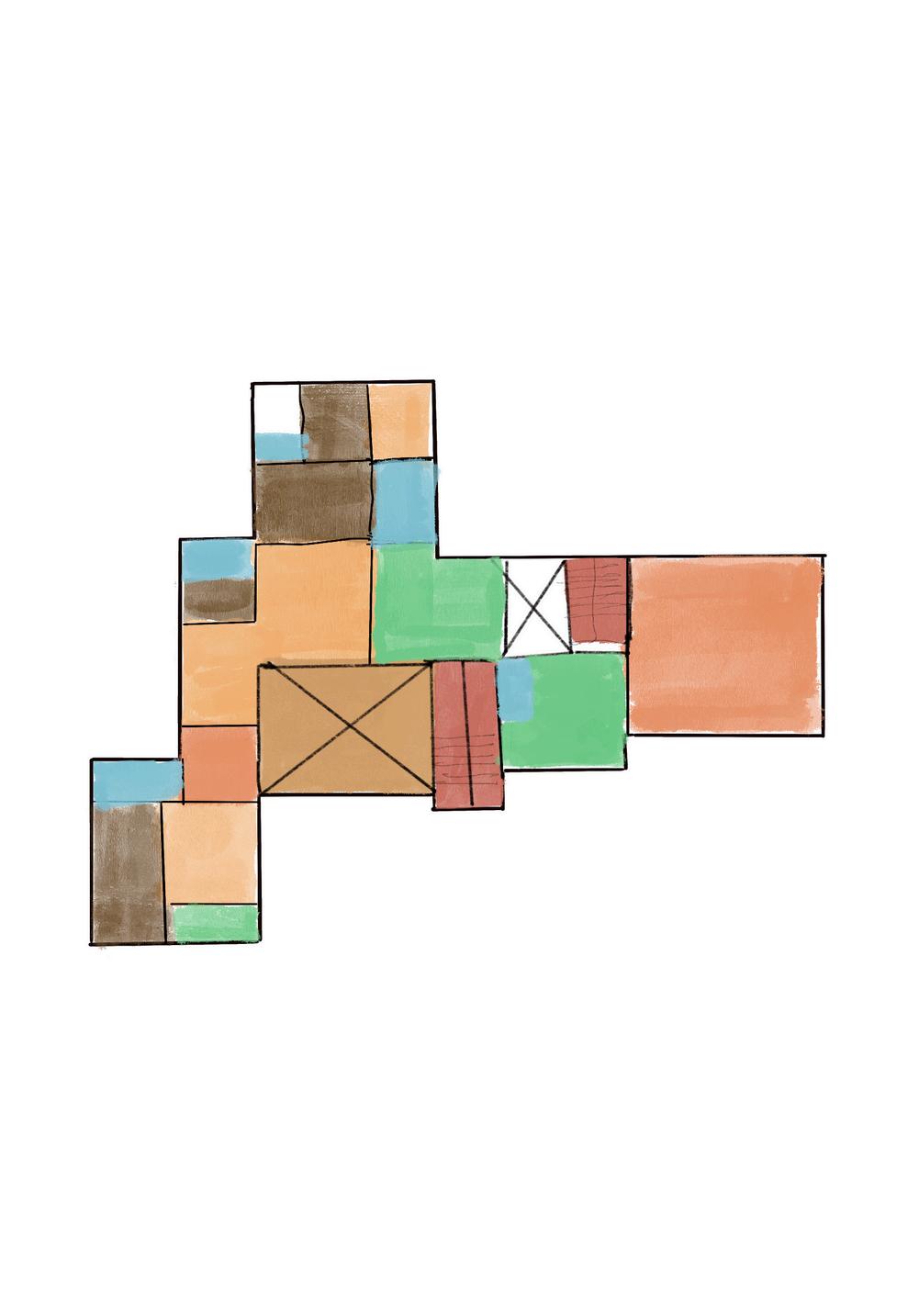

GROUND FLOOR
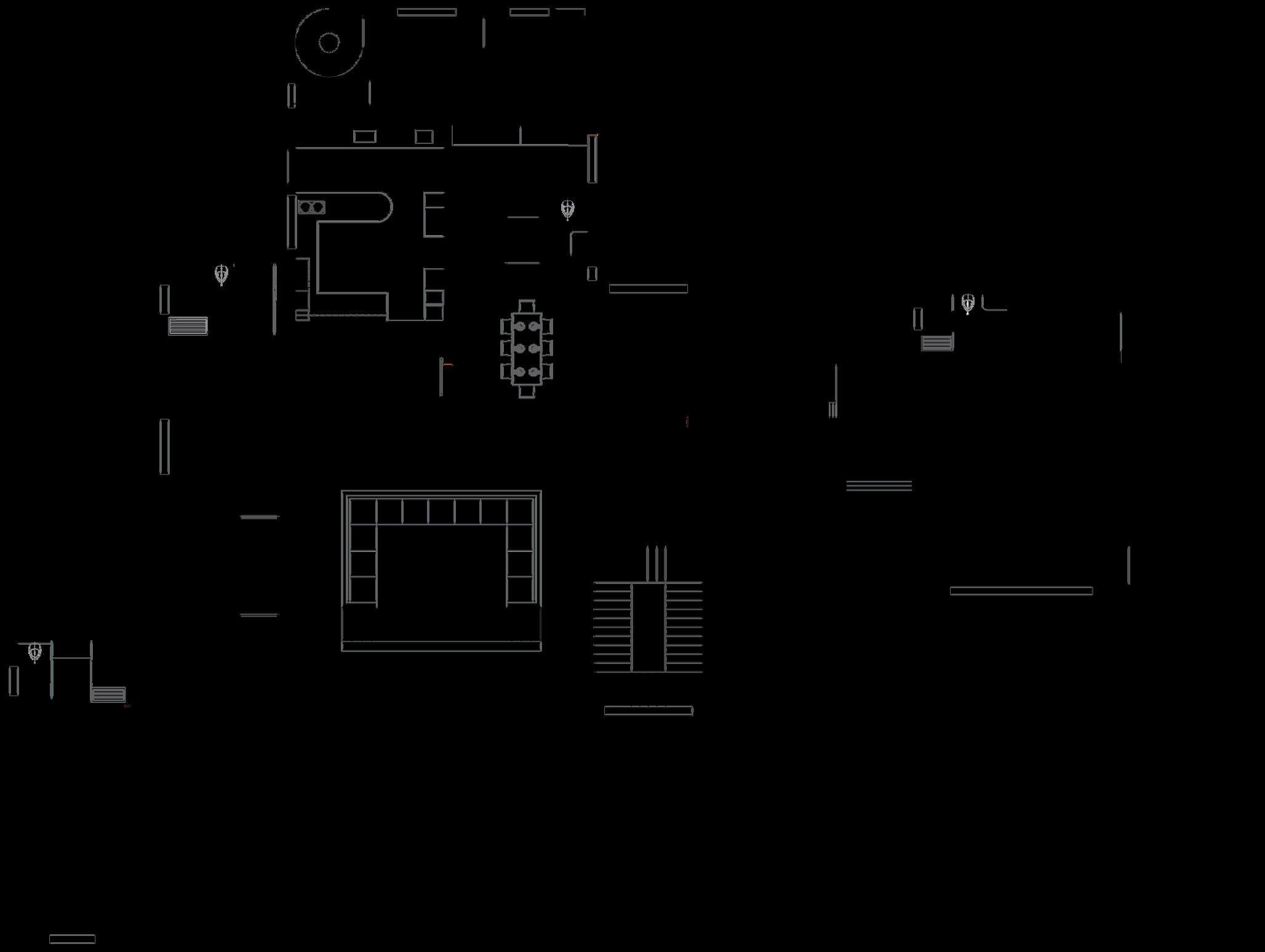
FIRST FLOOR
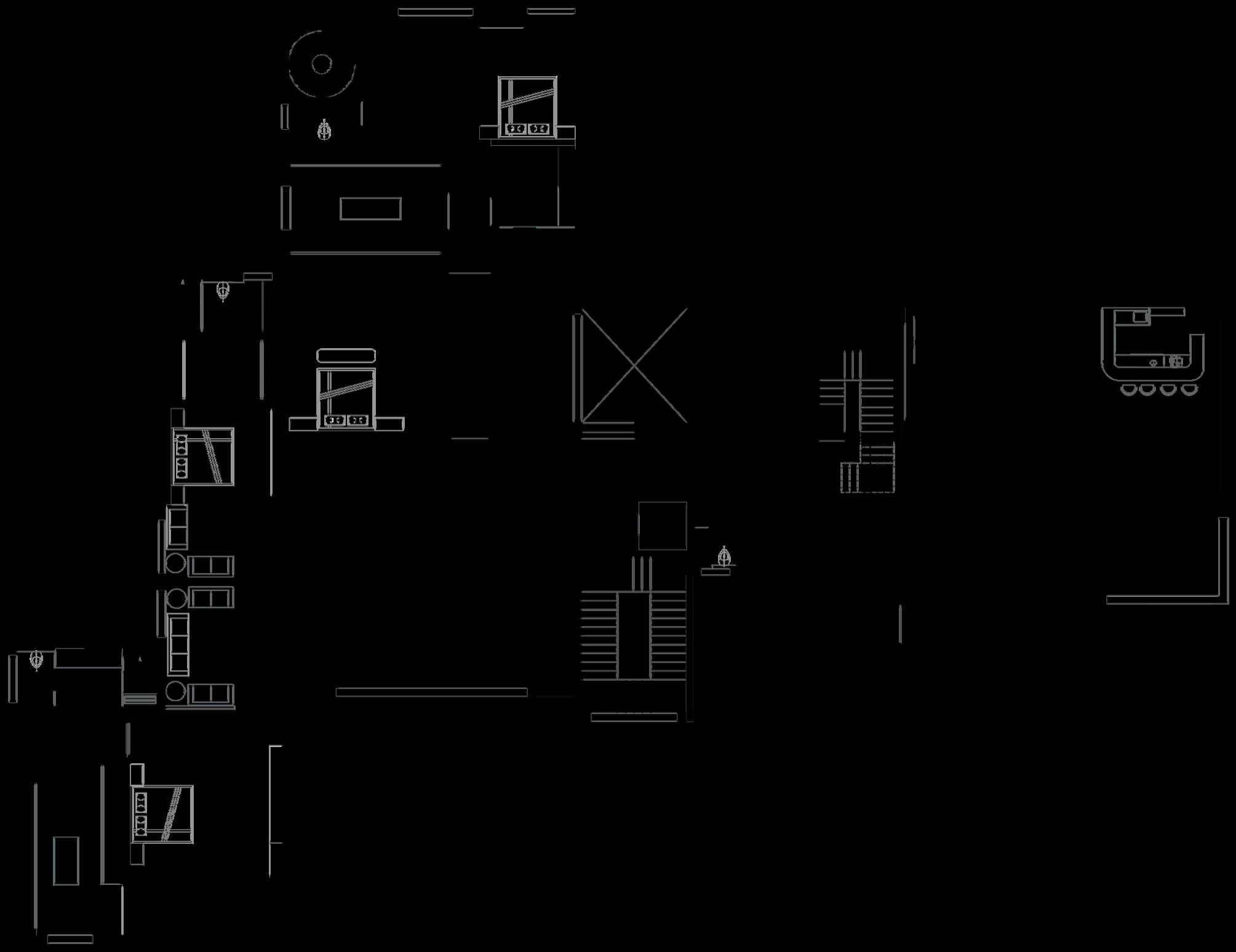
CONCEPT
The Hill View house is surrounded by nature which revolve around harmonizing the interior with the natural surroundings, creating a seamless connection between indoor and outdoor spaces. The concept for the house is on the idea of "organic luxury," where natural elements and materials are integrated into the design to complement the outdoor landscape. This involves large windows that frame panoramic views of the surrounding nature using sustainable and locally sourced materials like wood, stone, and glass, and incorporating biophilic design principles to bring elements of nature indoors.
PROCESS SKETCHES

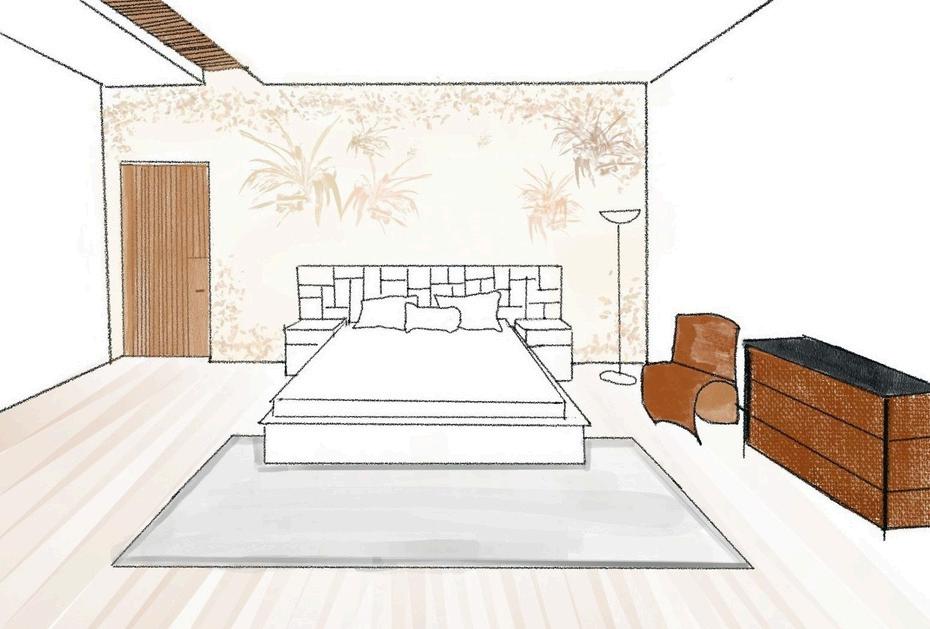
BEDROOM 1 VIEW
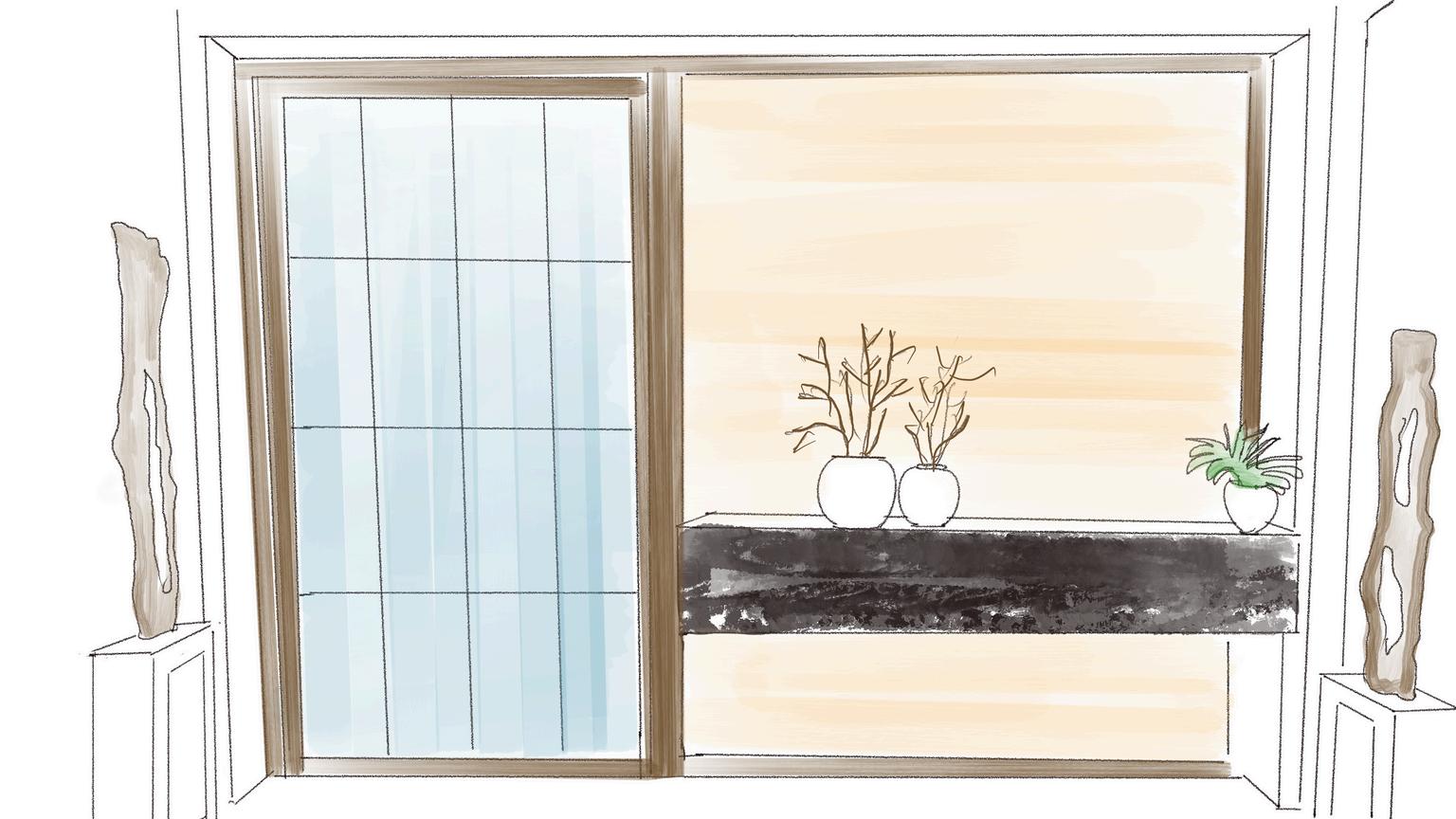
DRAWING ROOM ENTRANCE
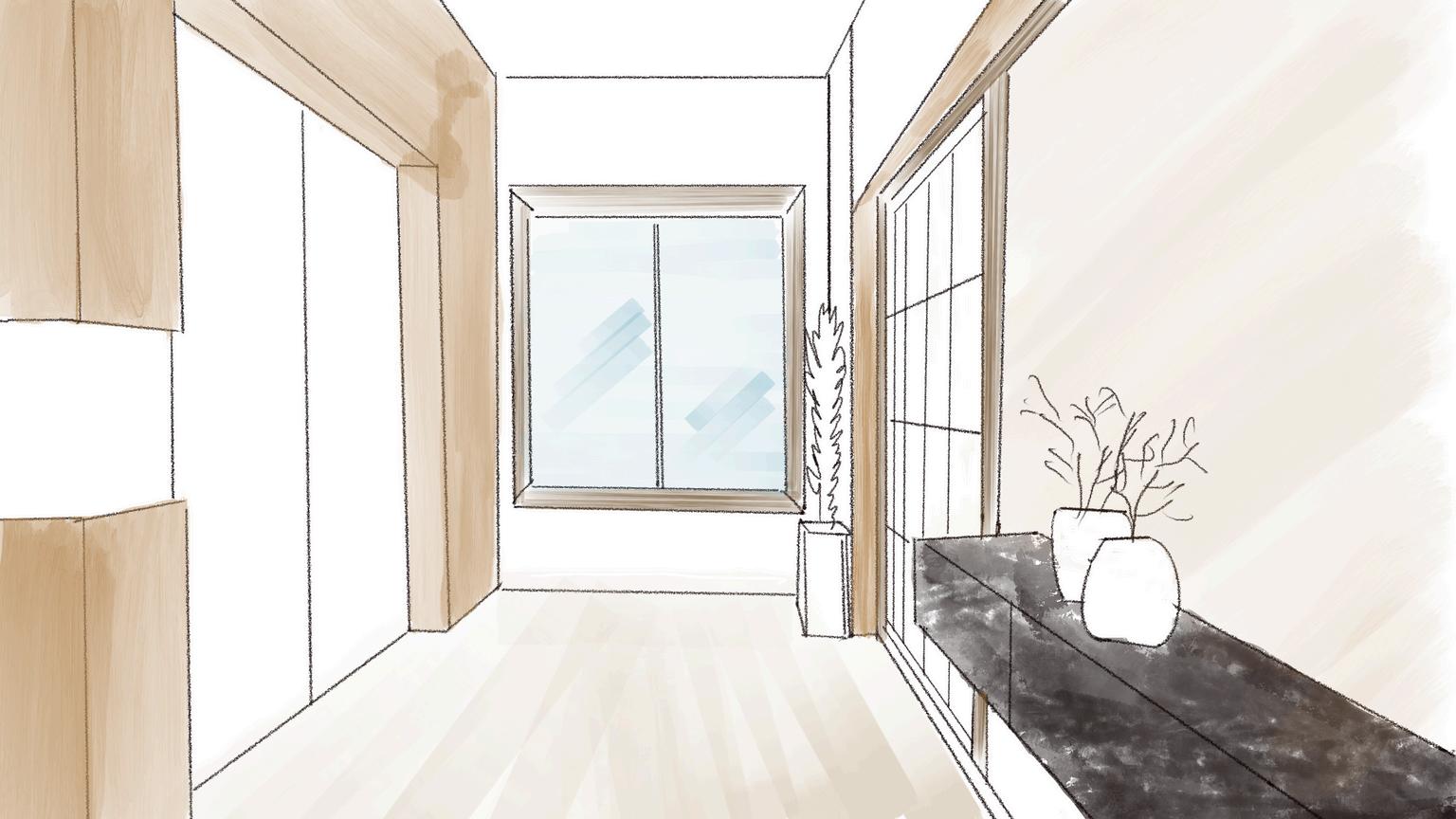
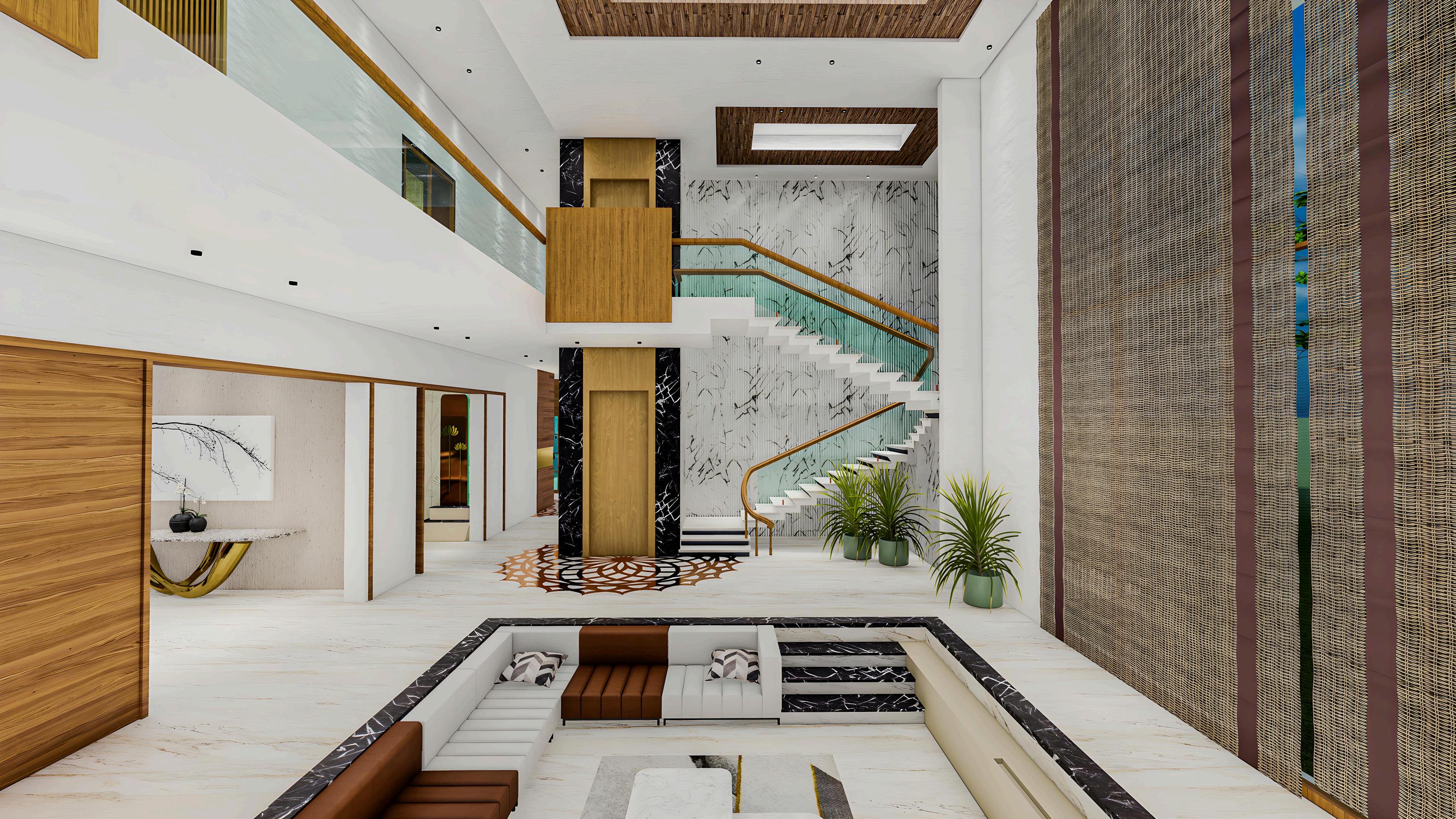
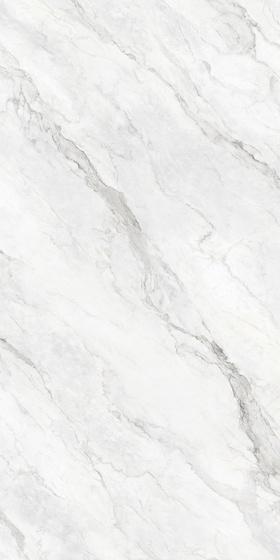
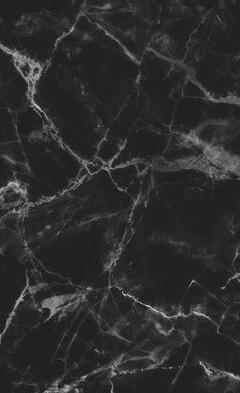
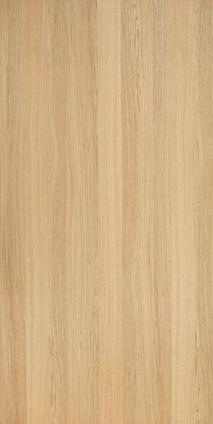
KITCHEN 3D RENDERS
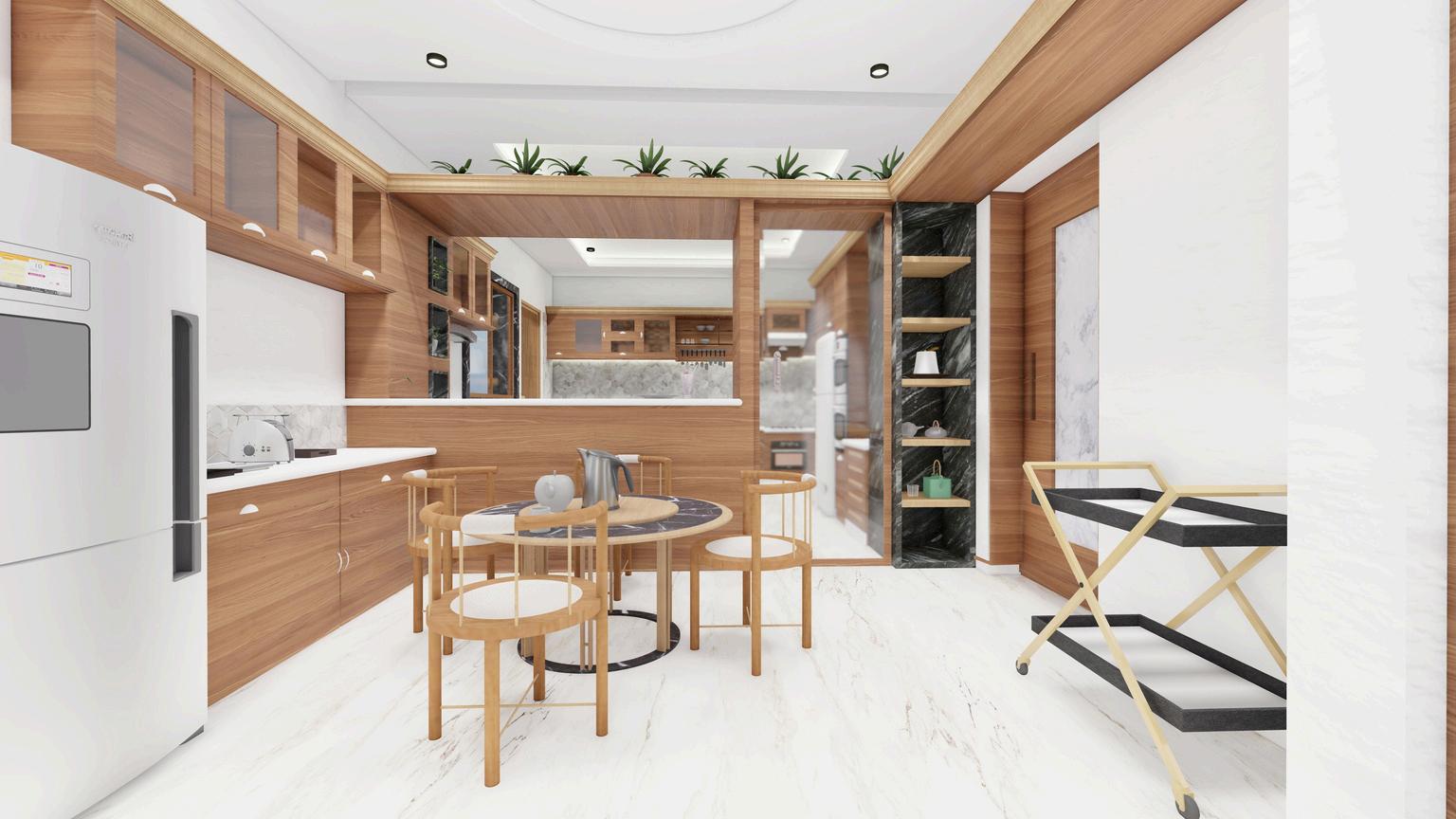
KITCHEN ELEVATIONS
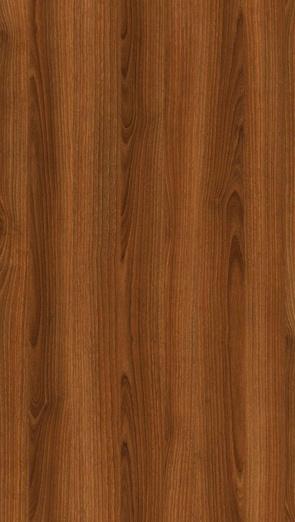
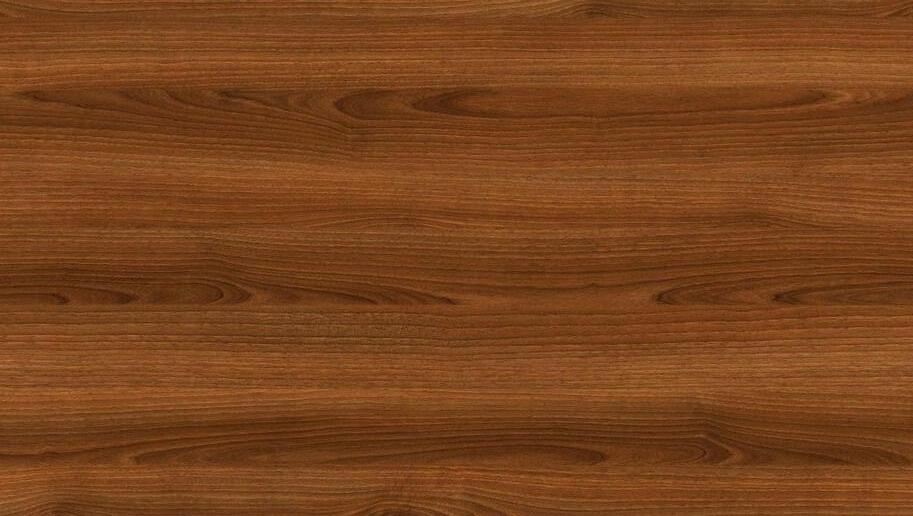




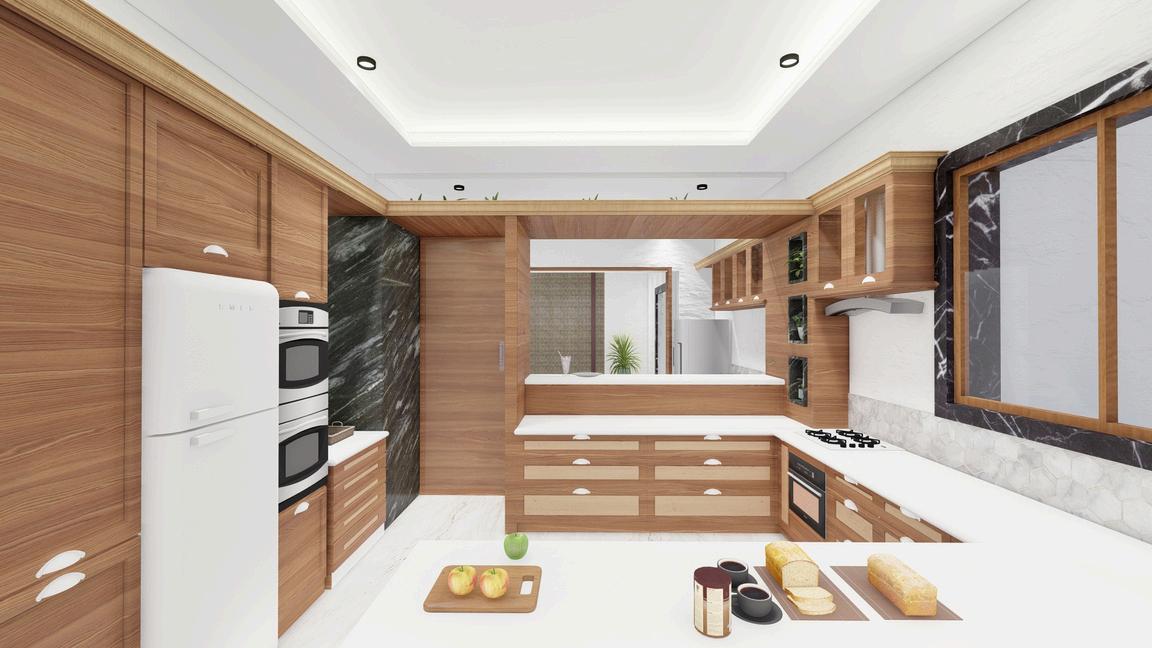
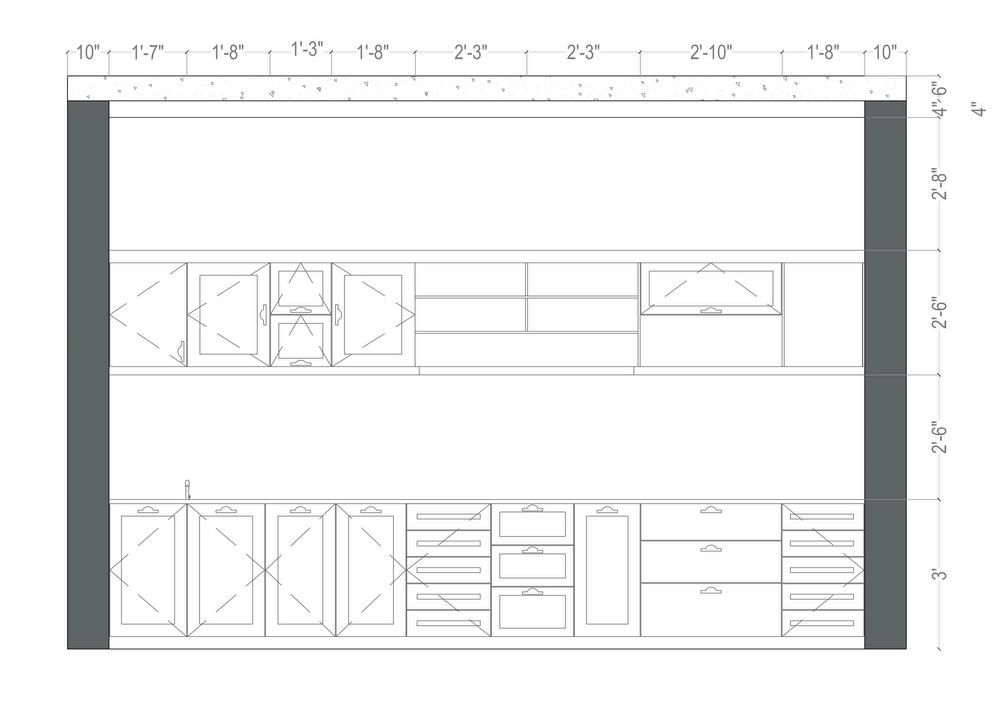
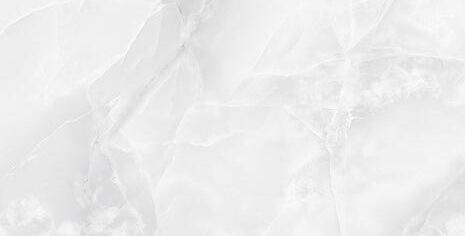
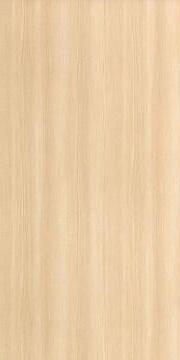





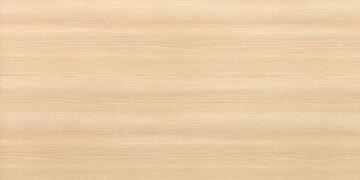



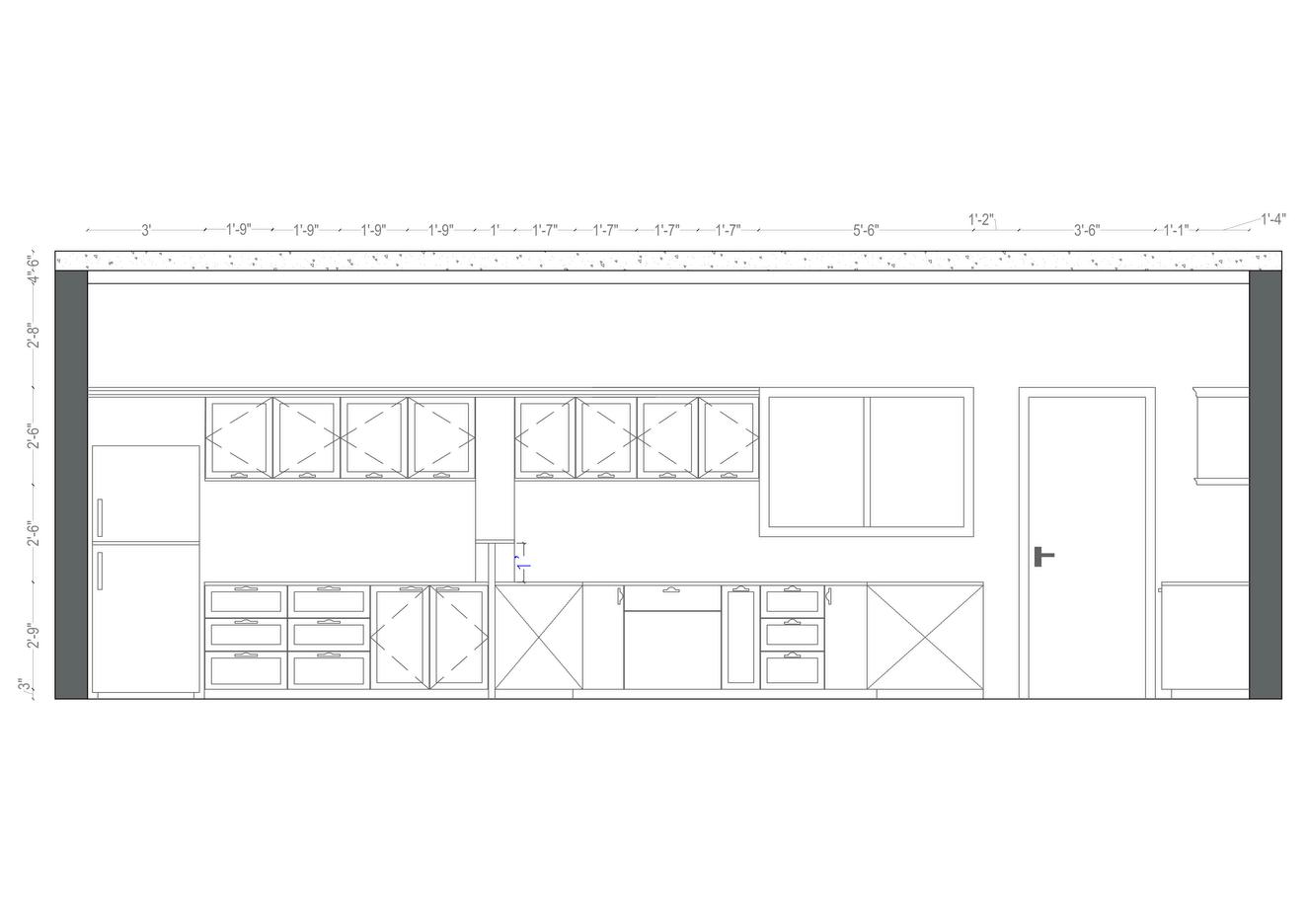
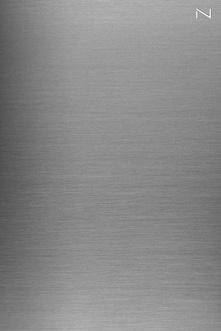









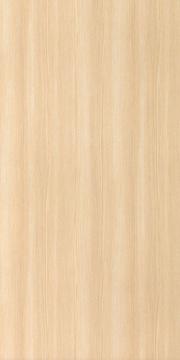





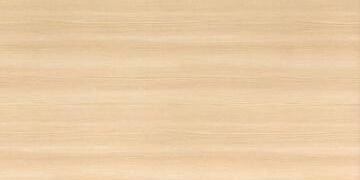




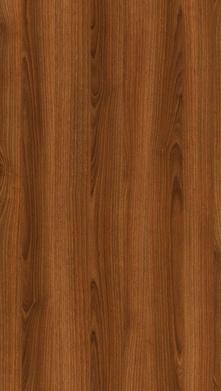


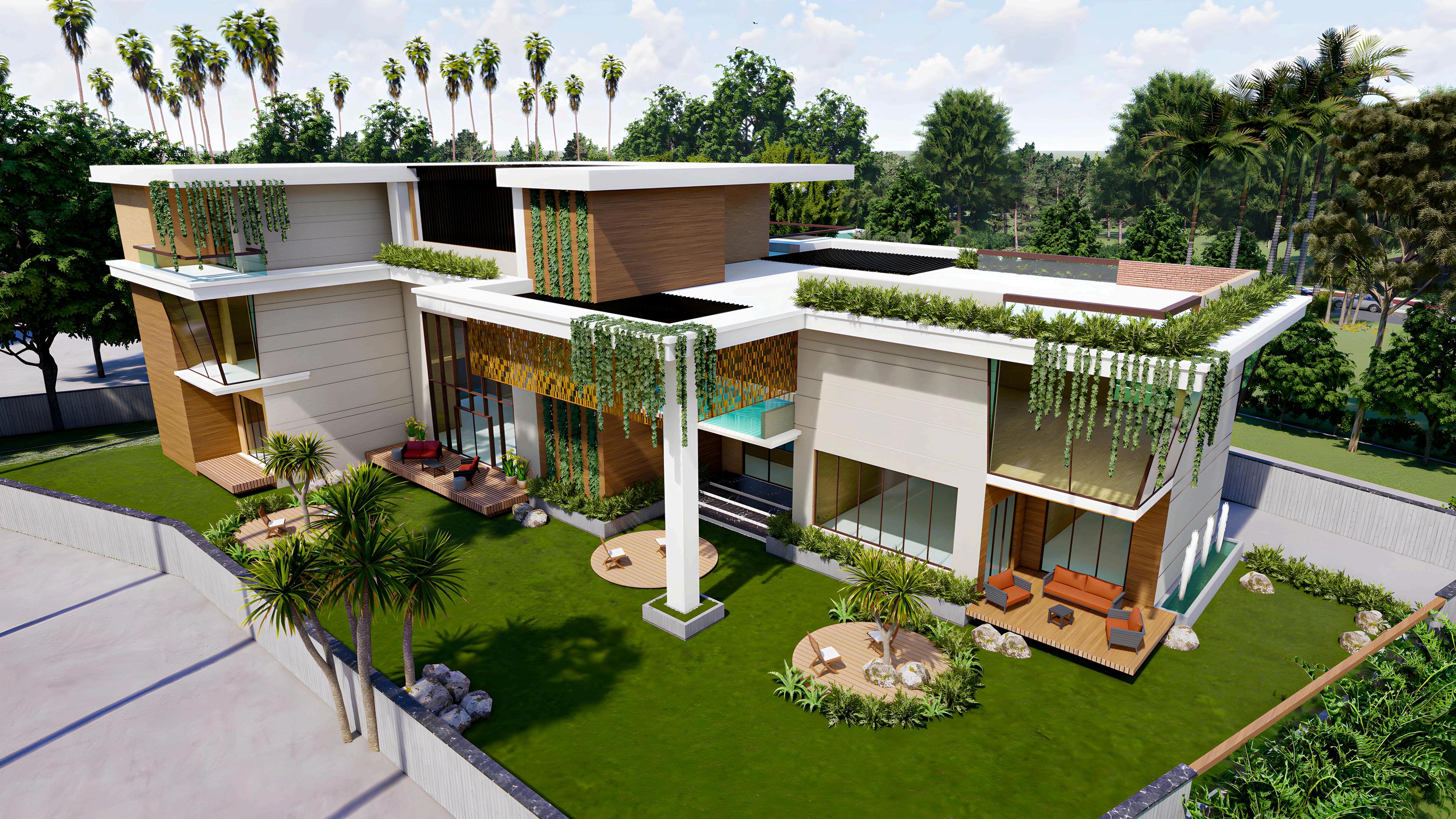
WINTHROP MEDICAL CENTER
Location: 530 Spring St, Arkansas
Area: 16,00Sq. ft
Project Type: Remodeling Heritage Building
Academic Project
PROJECT OVERVIEW
Situated at 530 Spring St in Winthrop, within the picturesque Little River Country on the southwest border of Arkansas, stands a two-story 1913 Georgian Colonial Revival Style school building. This historic gem is proudly listed on the Arkansas Register of Historic Places. For this building, the project entails a revolutionary undertaking. Specifically, one half of the first floor will be transformed into a modern medical facility, and the other half will remain a museum.
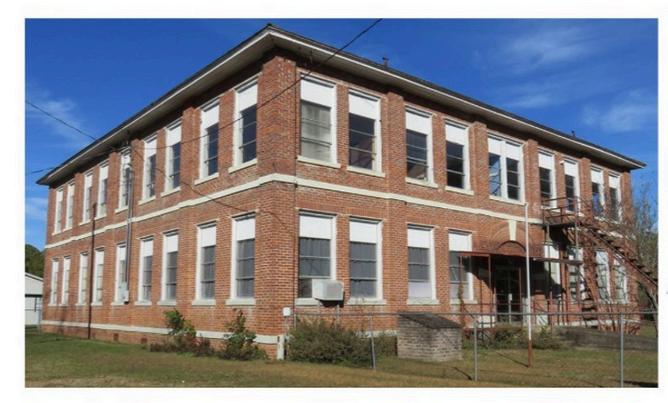
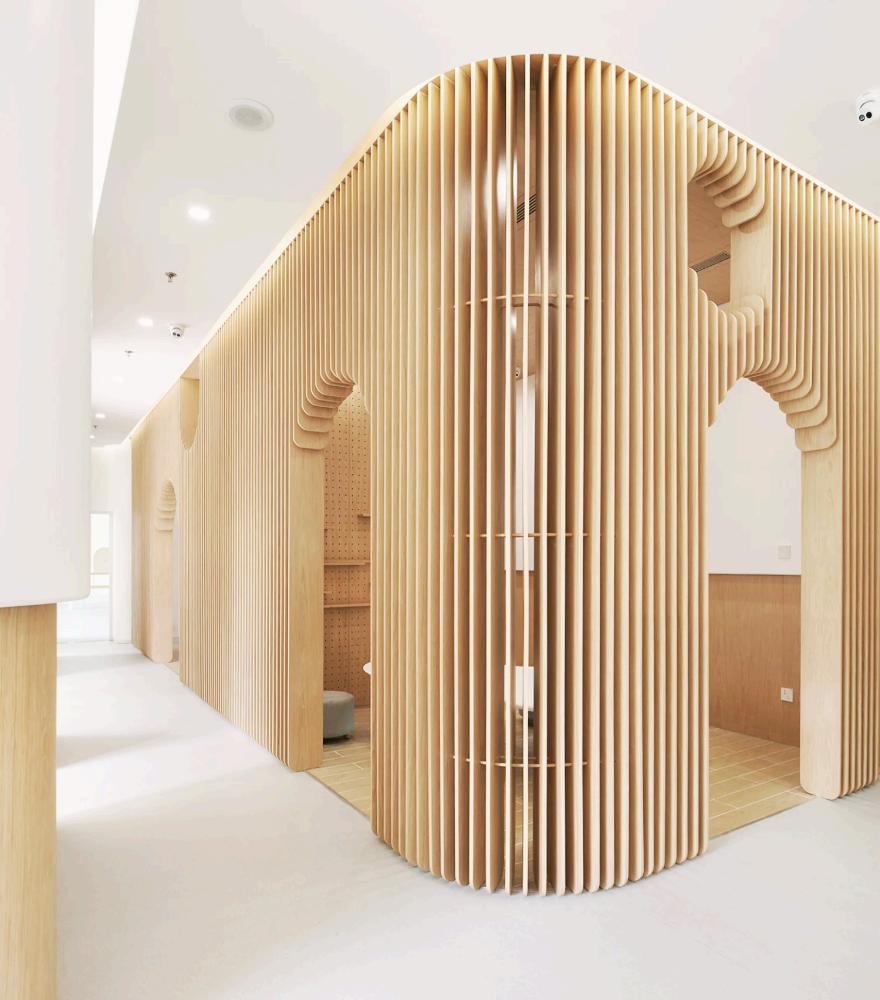
CONCEPT
The concept was around the idea of "a Life Space”, a welcoming space. Lewin (1936) a German-American psychologist defined 'life space' as the sum of all the effects on a person at any given time, including both the exterior and interior personal environments. The conceptualization of field theory and 'life space' necessitates a way of viewing outcomes that takes into consideration the interplay between the person and the environment.
SCHEMATIC DEVELOPMENT
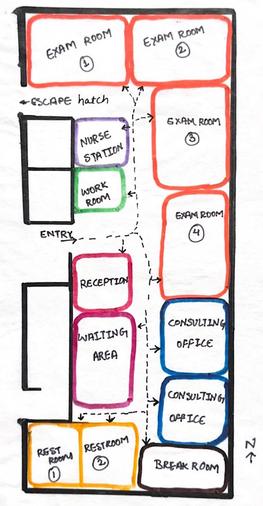
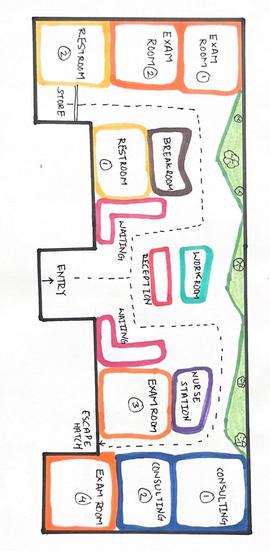
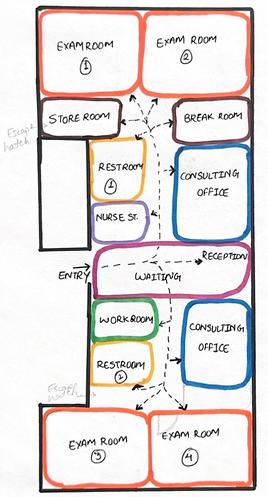
ADJANCENCY MATRIX
Primary

FLOOR PLANS
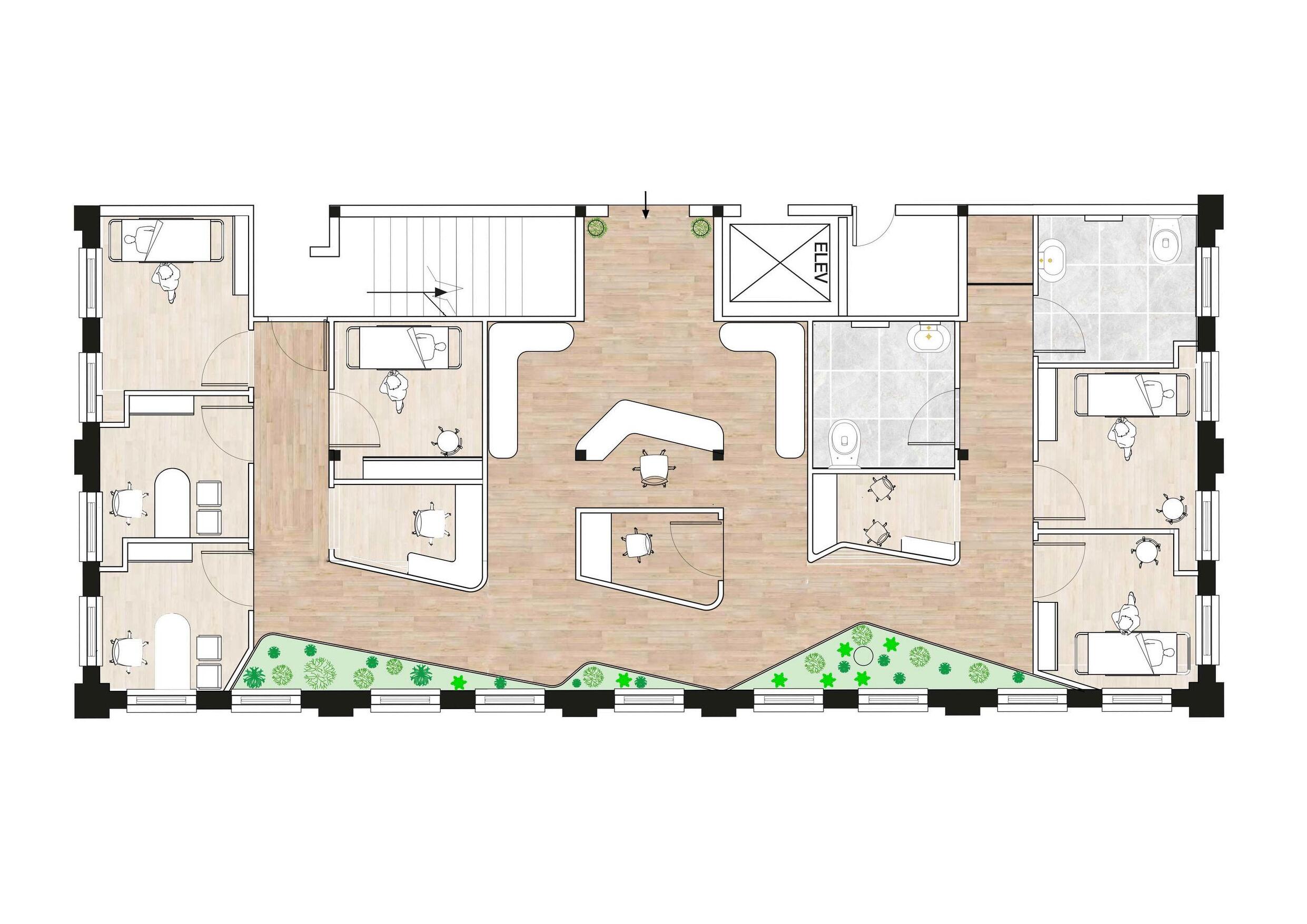
AXONOMETRIC VIEW
DETAILS
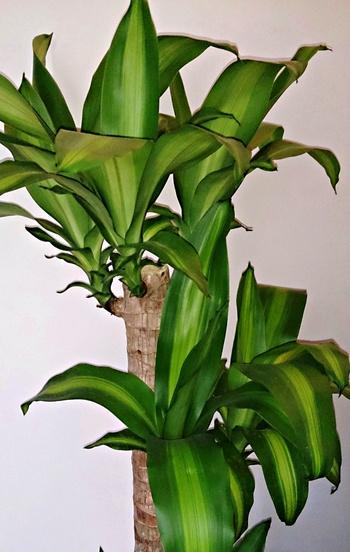
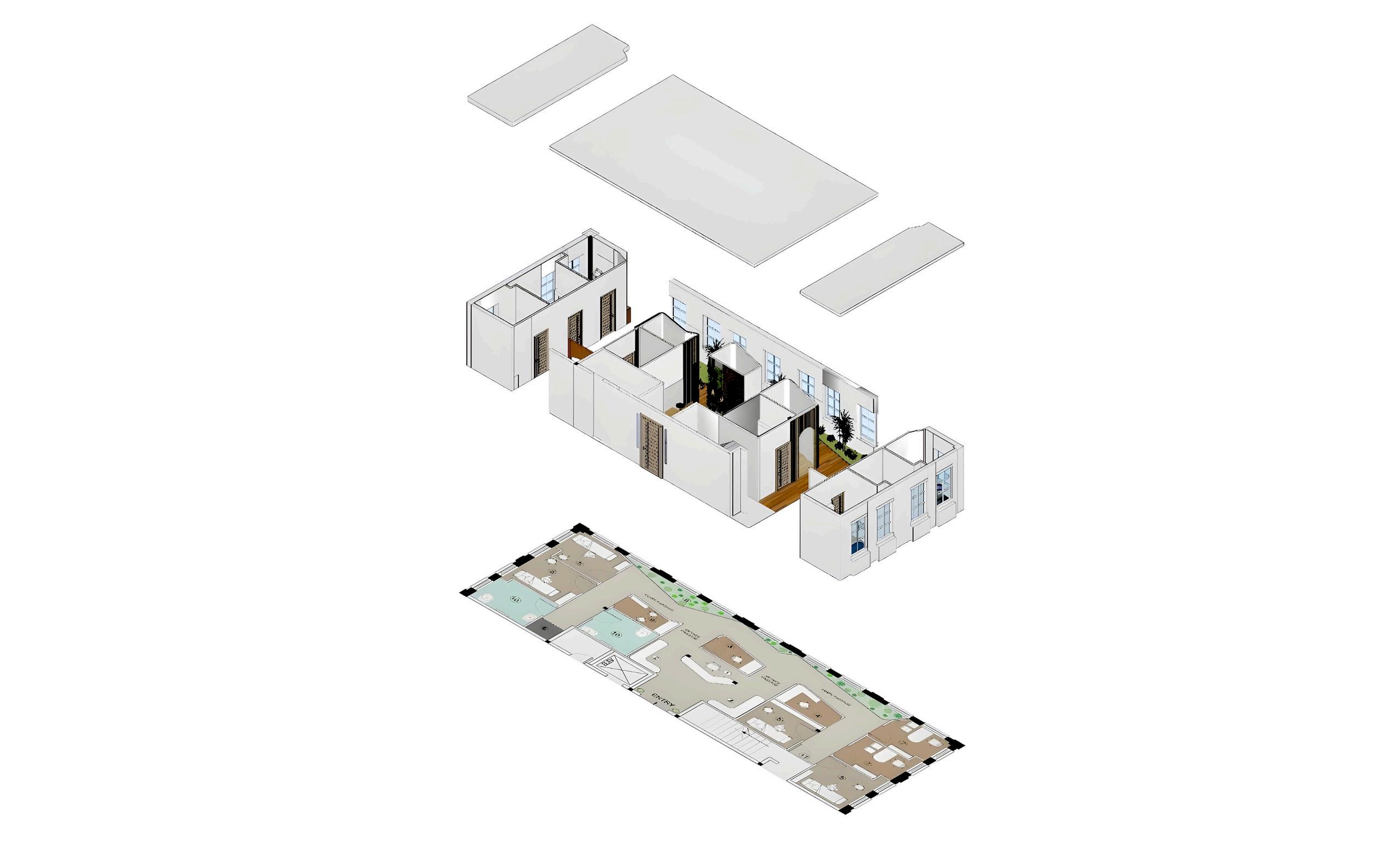
DESIGN APPORACH
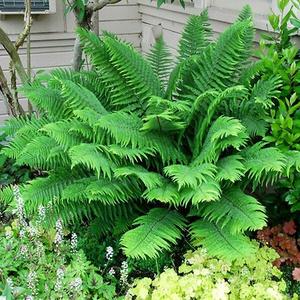

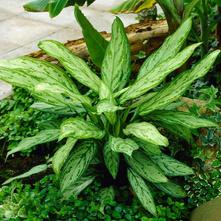
The goal is to utilize the available space effectively by seamlessly integrating plants, natural elements, ample natural light, and a clean, minimalist aesthetic into the design. This involves strategically placing greenery to enhance indoor air quality, incorporating biophilic elements to create a sense of calm and connection with nature, and utilizing materials like wood, stone, and earthy textures to promote a serene ambiance. Maximizing natural light through thoughtful window placements and open layouts not only reduces energy usage but also enhances the overall atmosphere of the space. By adhering to clean design principles and ensuring clutter-free environments, the objective is to create spaces that support hygiene standards and tranquility, ultimately fostering wellness, productivity, and a harmonious experience for occupants within the given space constraints.
NATURE HEALING
Incorporating natural plants into a medical center offers numerous benefits that contribute to a healthier and more pleasant environment for patients and staff alike. Studies have shown that exposure to nature, even in indoor settings with plants, can lead to faster recovery times and improved overall well-being.
"Contact with nature offers restorative benefits, promoting healing and enhancing the quality of life in healthcare environments."
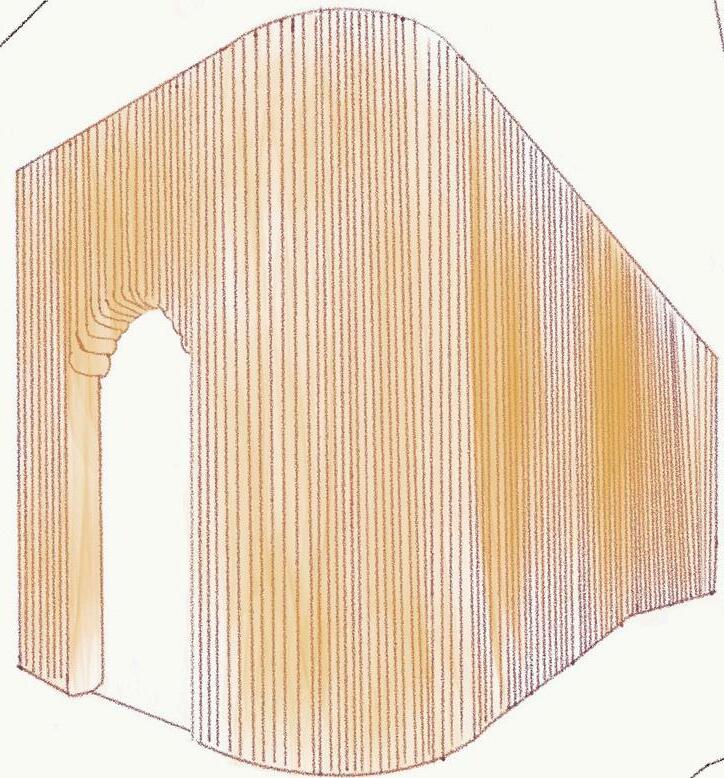
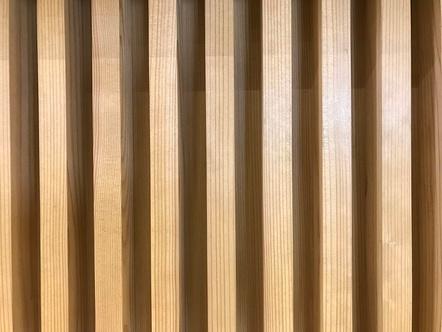
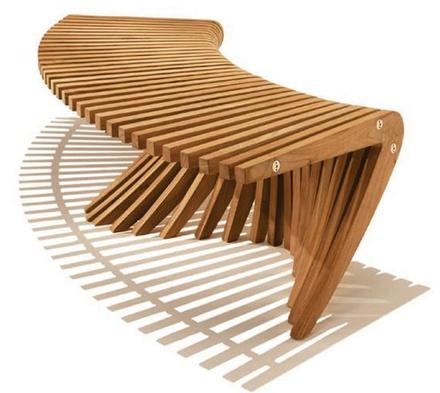
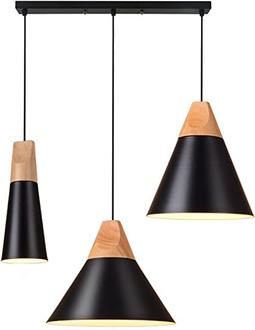
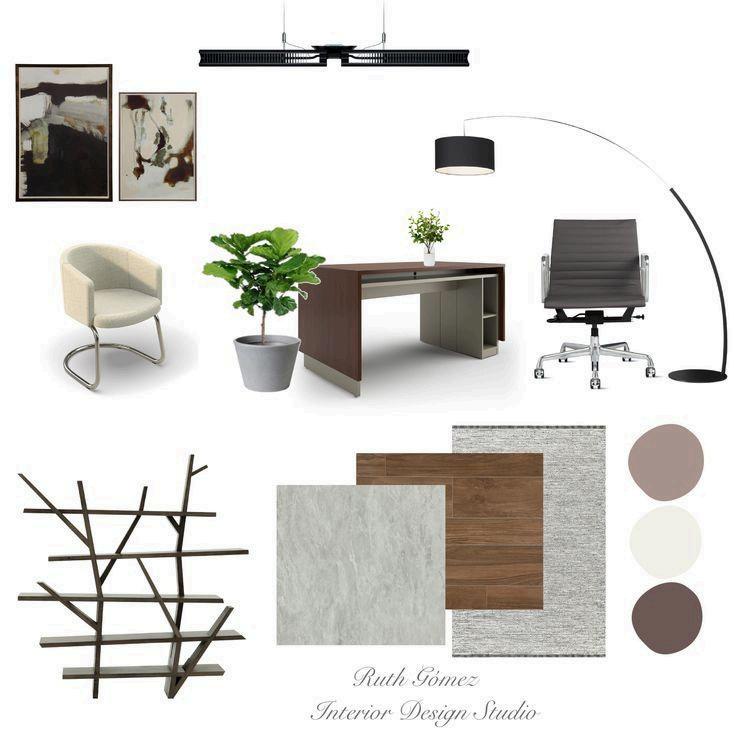
3D RENDERS
EXAM ROOM
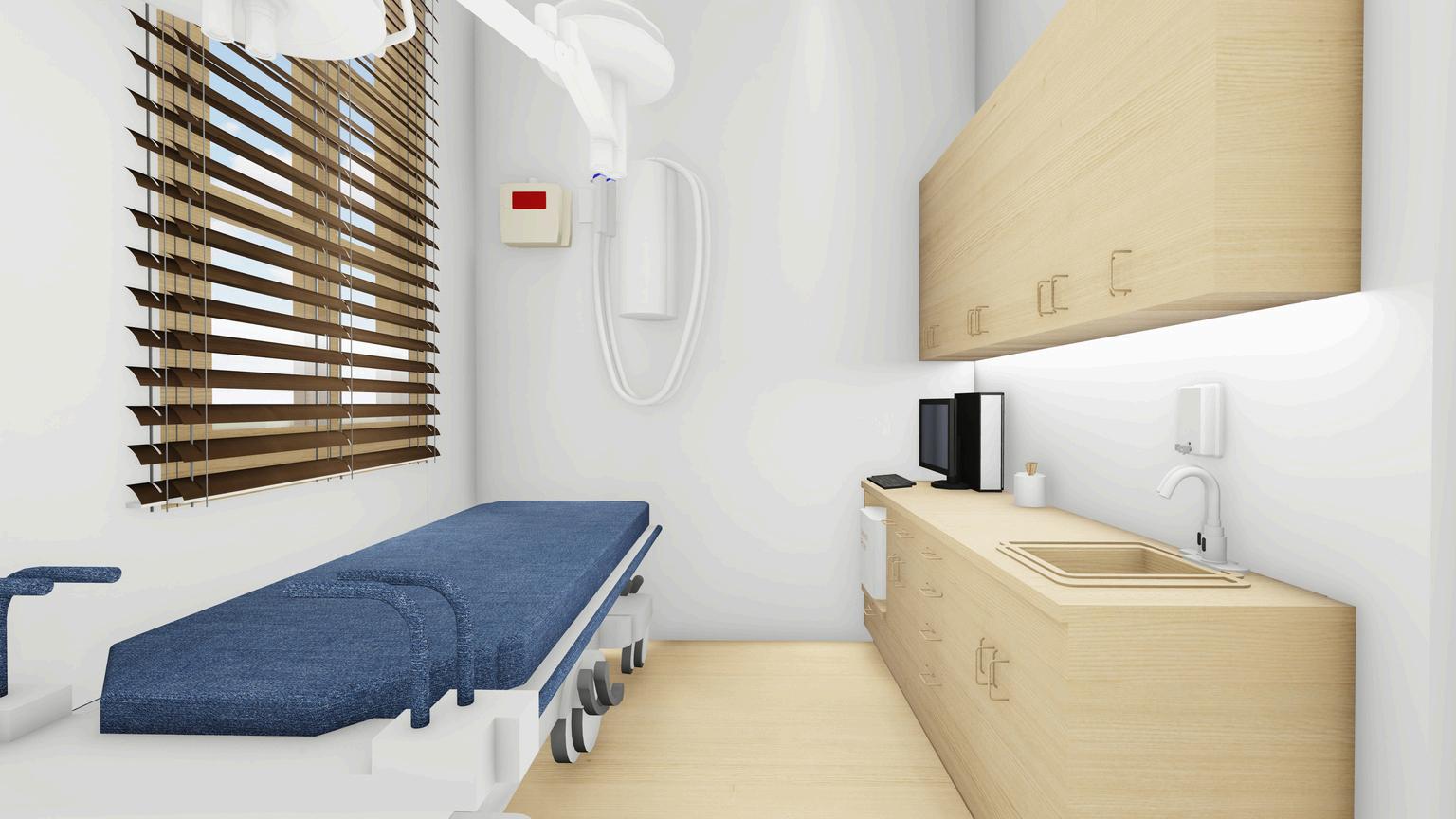
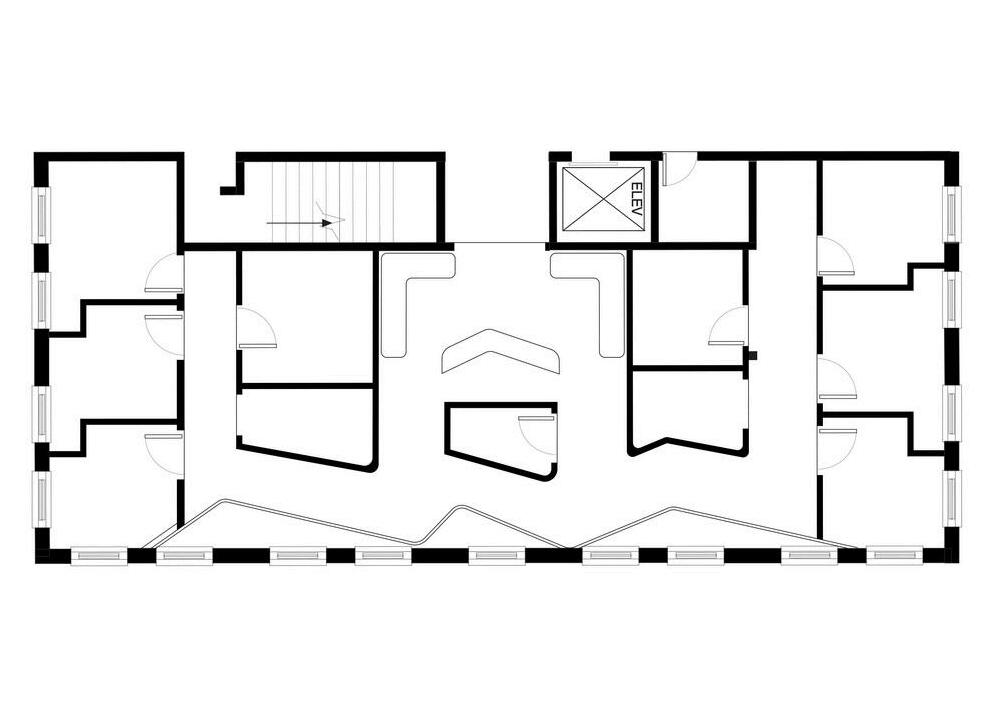
"In nature, we shapes, a harmo
CONSULTATION OFFICE
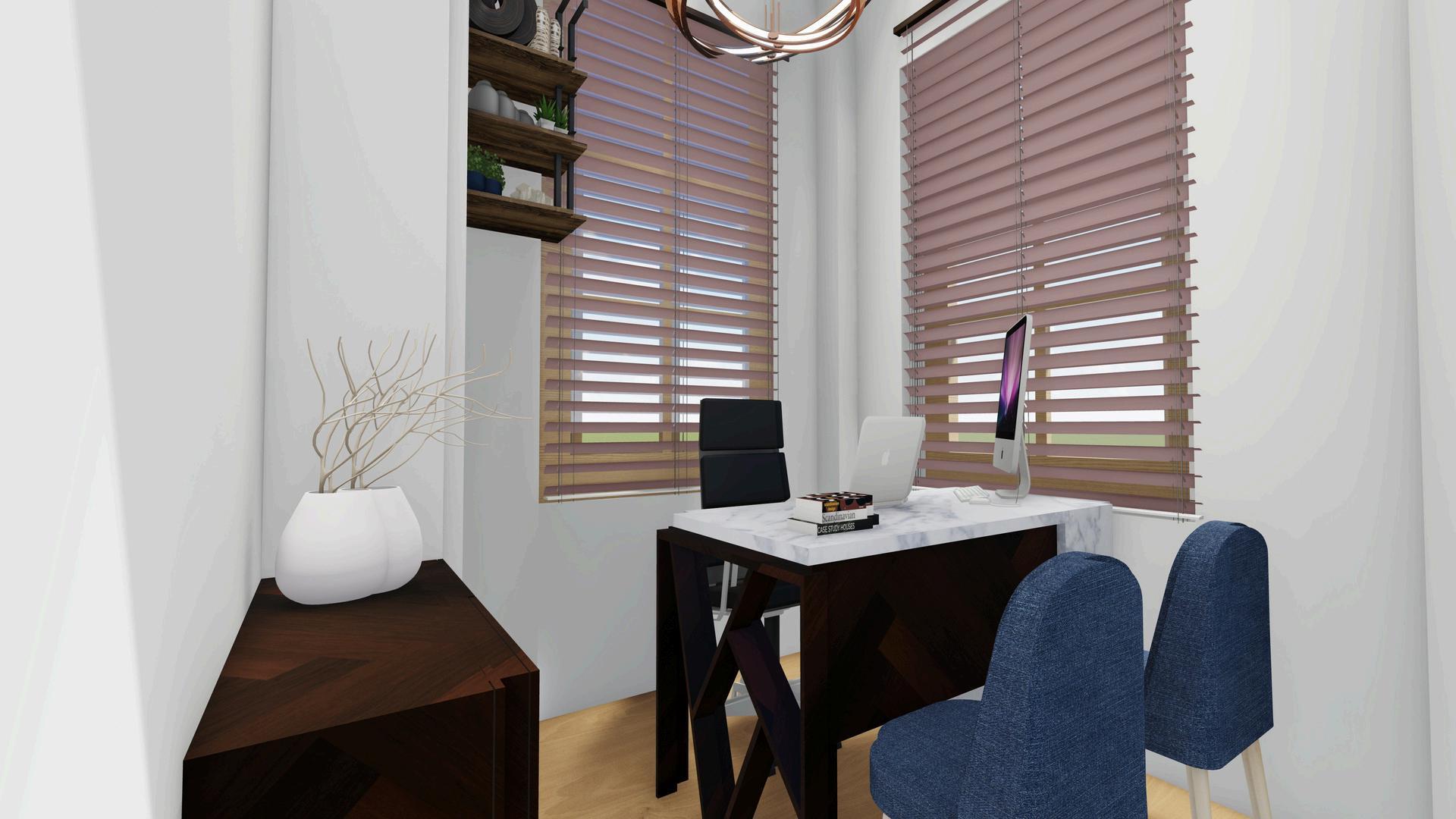
03
EL OCASO CAFE & BAKERY
Location: Presidio, San Francisco
Area: 12,00Sq. ft
Academic Project
PROJECT OVERVIEW
El Ocaso Cafe and Bakery is located in Presidio, San Francisco. The project focuses on establishing an affordable dining experience where people can relax and enjoy delicious American cuisine and bakery delights. The focus was on designing functional yet visually appealing seating areas, incorporating elements that promote relaxation and social interaction.
DESIGN APPROACH
The goal is to create a space that balances affordability an comfort while maintaining a stylish ambiance. The design emphasizes functional yet visually appealing seating areas that encourage relaxation and social interaction. By incorporating natural materials and warm tones, we enhance the welcoming atmosphere, while strategic lighting adds to the cozy and inviting feel.
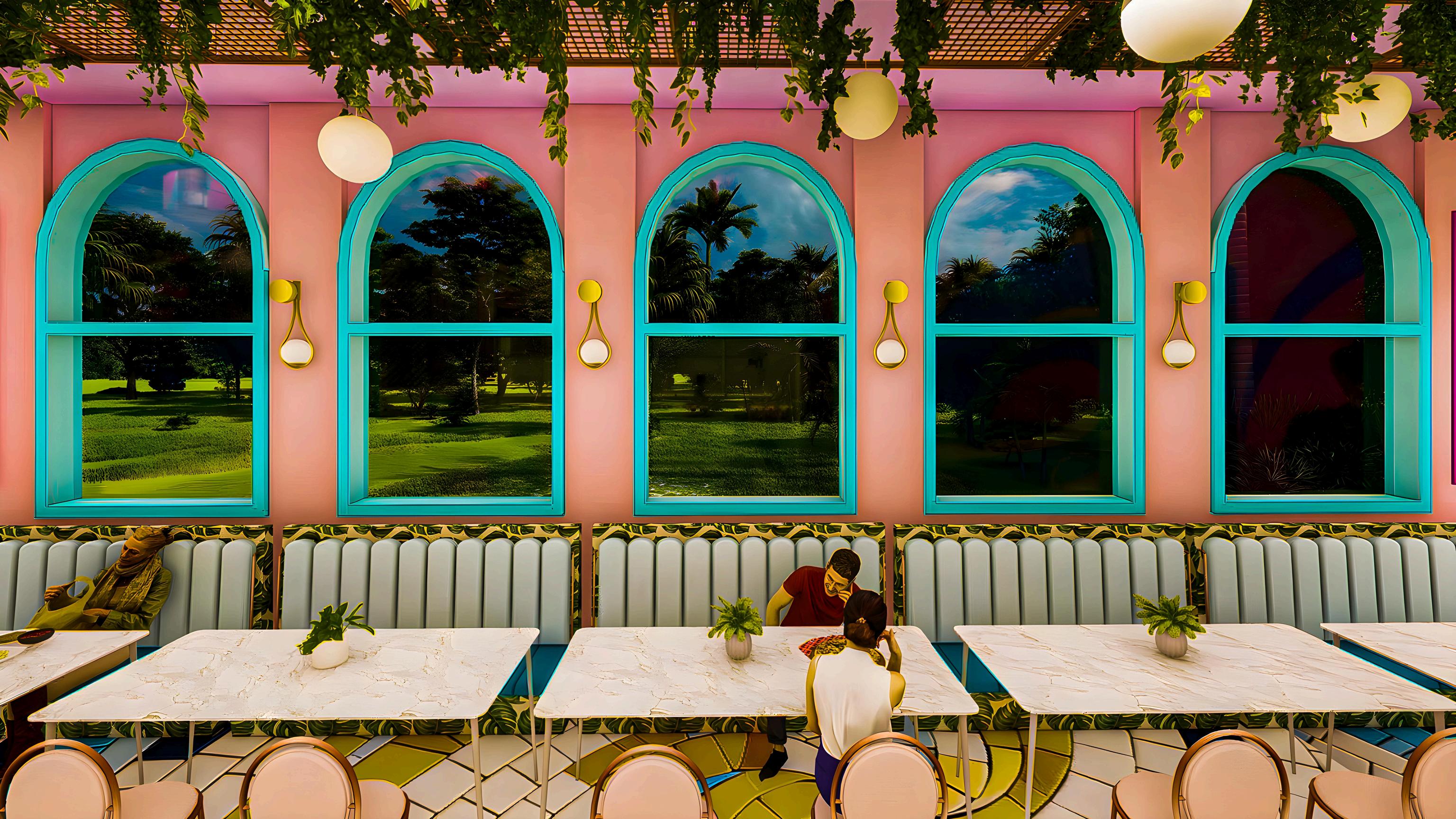
MIND MAPPING
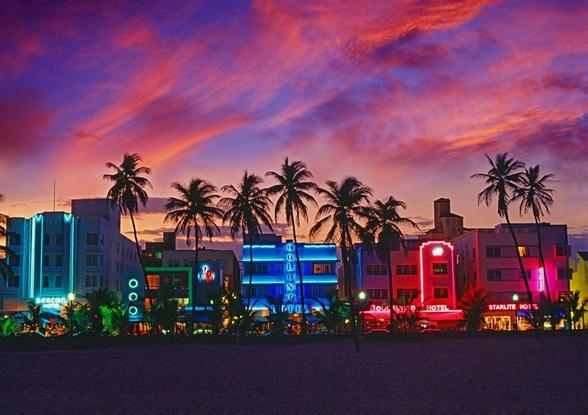
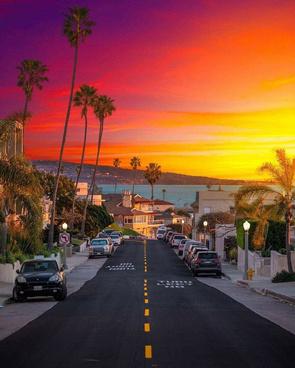
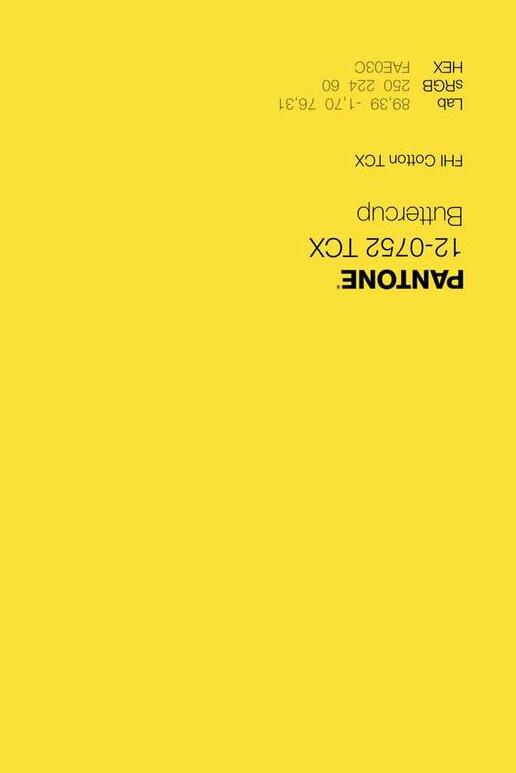

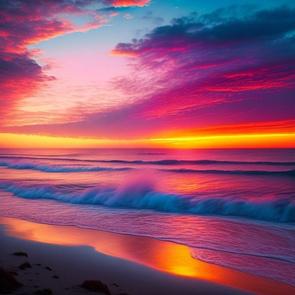
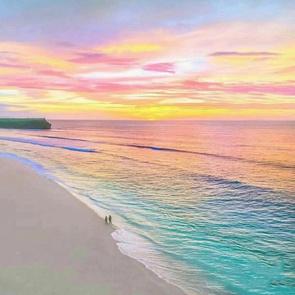
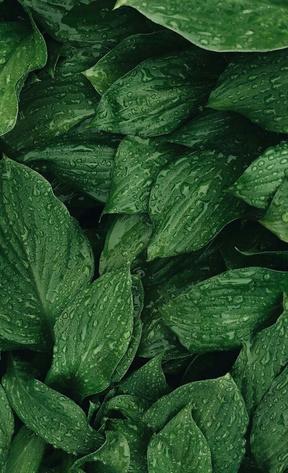


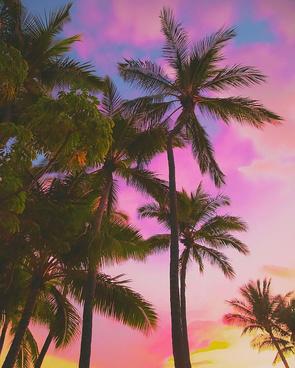
COLORS
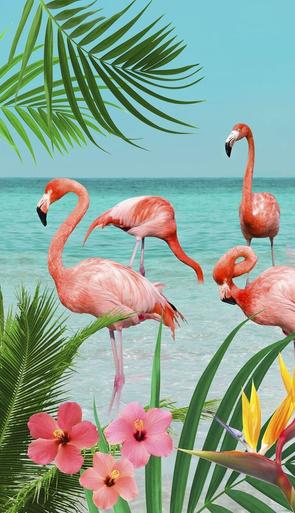

CONCEPT

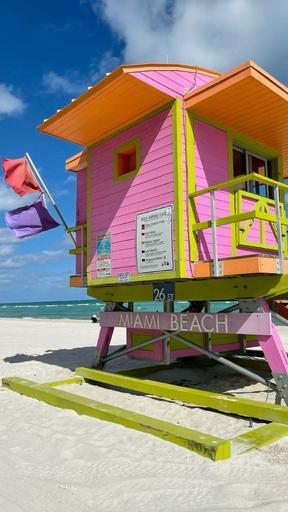

El ocaso is Spanish word for "sunset." The concept and inspiration come from the mesmerizing Miami sunset, which paints the sky with a kaleidoscope of fiery hues that blend seamlessly into the horizon. With a backdrop of centuriesold trees, picturesque trails, and iconic landmarks like the Golden Gate Bridge, an American cafe in the Presidio could offer patrons an immersive dining experience a blend of culinary delights with a view. Designing a cafe for such location adorned with shades of vibrant blue and pink, epitomizes a fusion of psychological, behavioral, and cultural elements in design. The deliberate choice of calming blue and inviting pink hues creates an ambiance that not only soothes patrons but also encourages conviviality and relaxation, aligning perfectly with Miami's energetic cultural vibe.
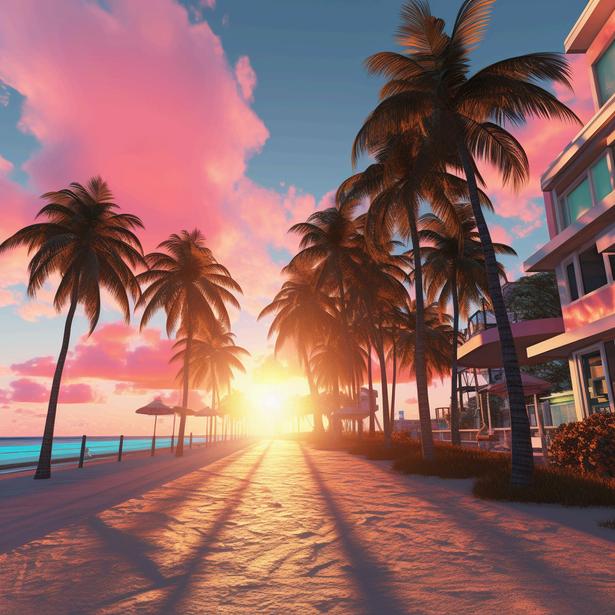
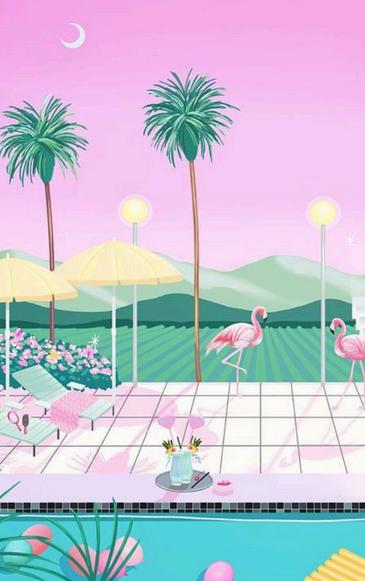

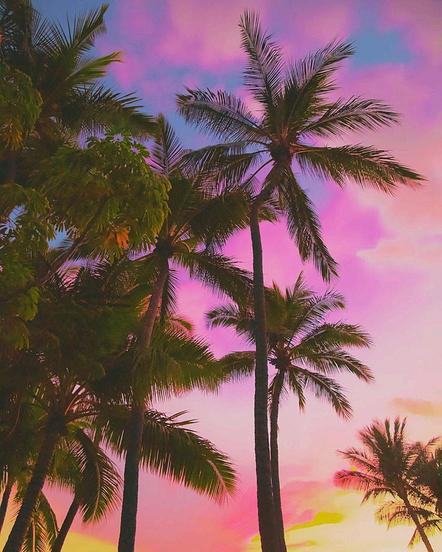
THE WAVE INSPIRED
FLOOR

Stepping onto the mosaic tile flooring feels like embarking on a serene journey across the ocean's expanse. Tile mimic the graceful undulations of waves, creating a fluidity that captivates the senses. Shades of blue, green, and turquoise blend seamlessly, evoking the ever-changing hues of the sea. With each step, one can almost hear the gentle lapping of water against the shore, as if transported to a tranquil coastal paradise. This flooring concept brings the calming essence of the ocean indoors, offering a harmonious retreat for the soul.
PROCESS SKETCH
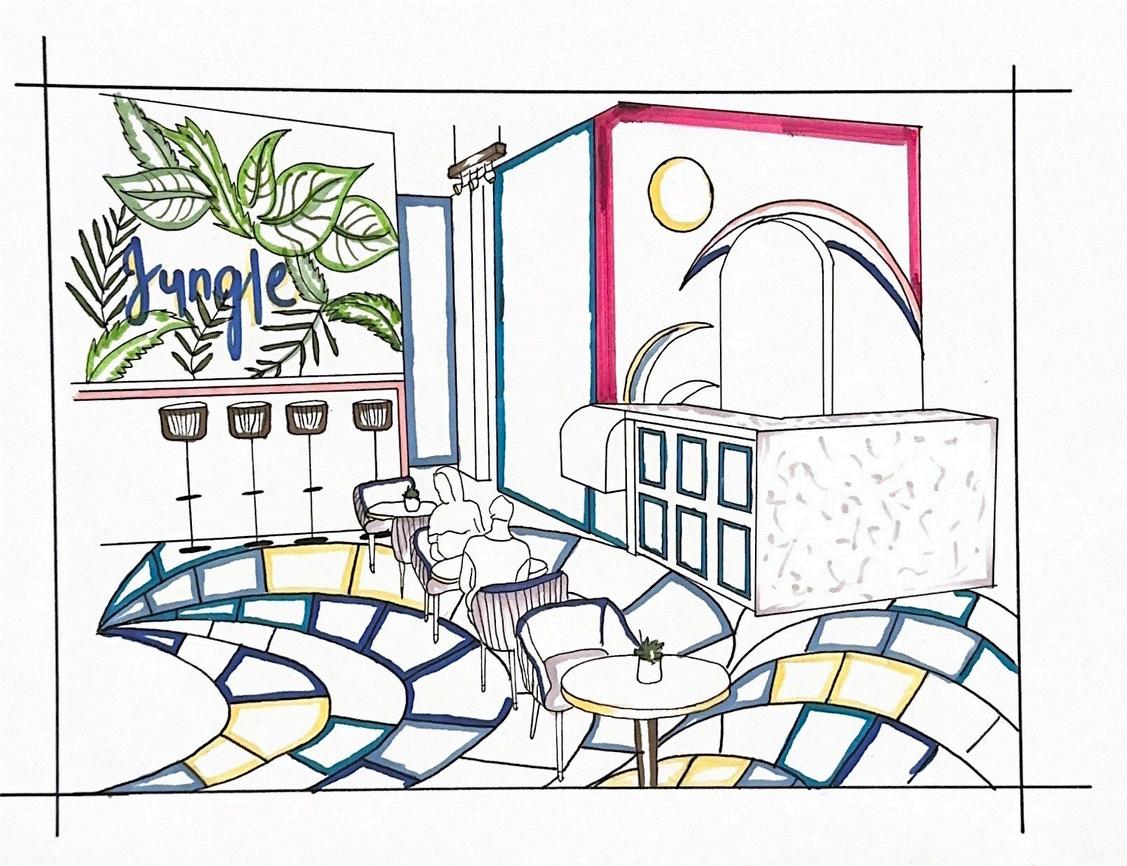
FLOOR
PLANS


MATERIAL, FINISHES AND FF&E



ECOS INTERIOR AIR PURIFYING PAINT
Water Based
PH: 8-11
Viscosity: Variable
Low emitting paint

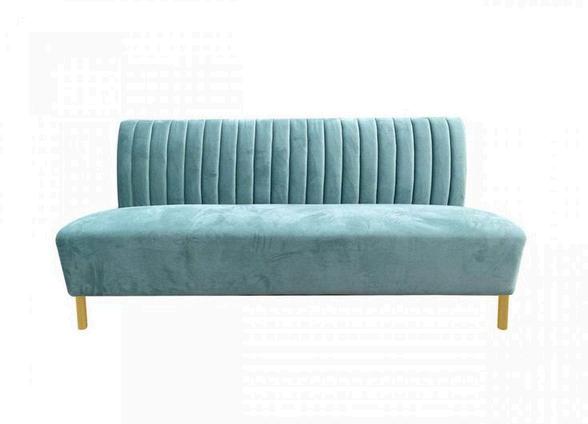
DALTILE MEMOIR
12" x 12" Square Floor
Model:ME29SQ1212MTJJ1
Matte Visual
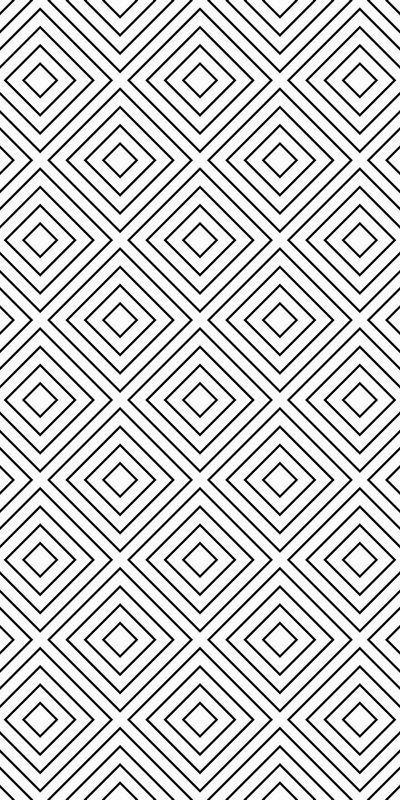
CHANNELS RESTAURANT BOOTH
Mix upholstery materials on seat and back
Length 48" Height 42"
Seat Upholstery: T13 Light Blue wood Legs
Brand: Restaurant furnitue.com
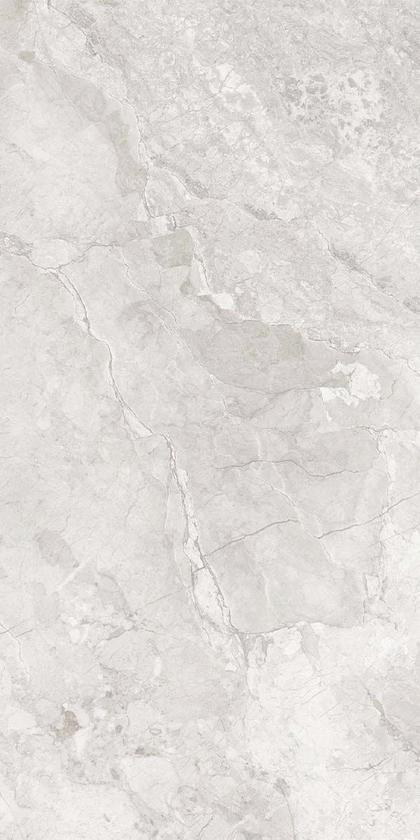
MAGNIFICA THE THIRTIES
30" x 30" - 8mm
Honed Porcelain Tile
Shape: Square
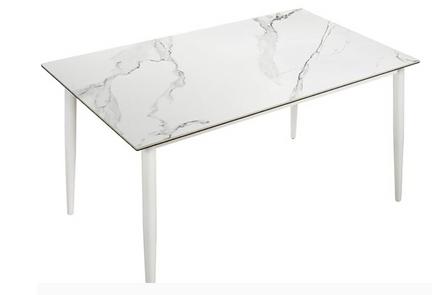
GRANDNOOR WHITE MARBLE STONE
Dimensions: 55"D x 31.5"W x 30"H
Color: White
Brand: GrandNoor
Material : Marble sintered stone
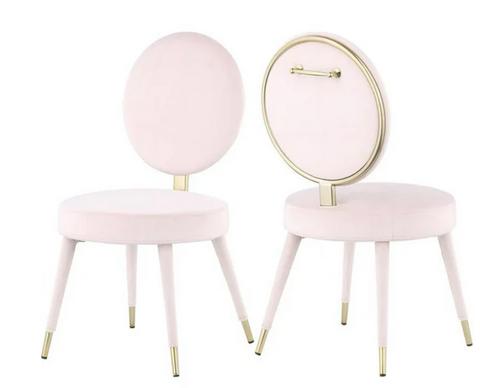
MERIDIAN FURNITURE BRANDY
PINK VELVET DINING CHAIR
Seat Height : 17.8"
Color : Pink
Material: Velvet
Dimensions: 23"L x 19"W x 35"H
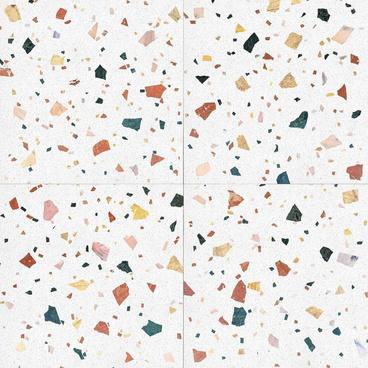
ITALIAN MARBLE
SKU:87458721
Ultra Matte Finish
Lab Design Collection
LEVANZO CREAM TERRAZZO TILE COUNTER TOP
Materials: marble, concrete
Width: 16" Length: 16" , 3/4" thick
Color : Cream color Flat surface
Finish : Honed/Matte finish
Made in Italy

MARBLE - VAGLI CALACATTA
Type: Natural Stone
Item Code: 93565457335
Description: Marble Vagli
Calacatta Honed 3 CM Slab
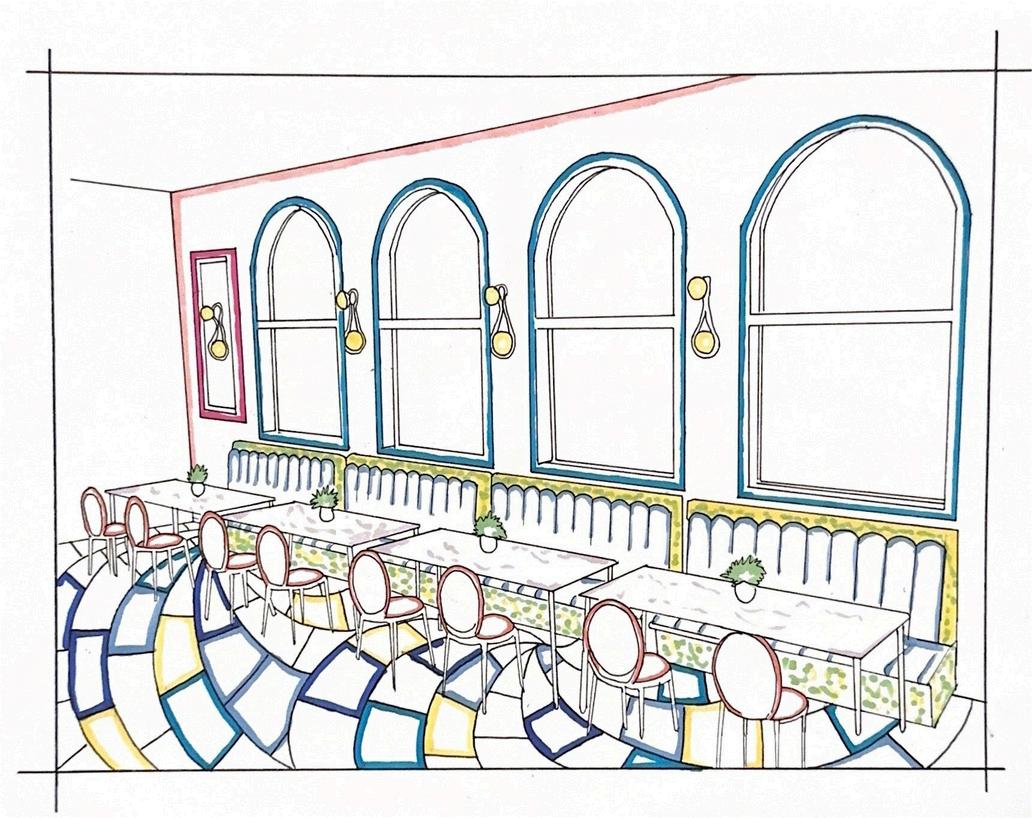
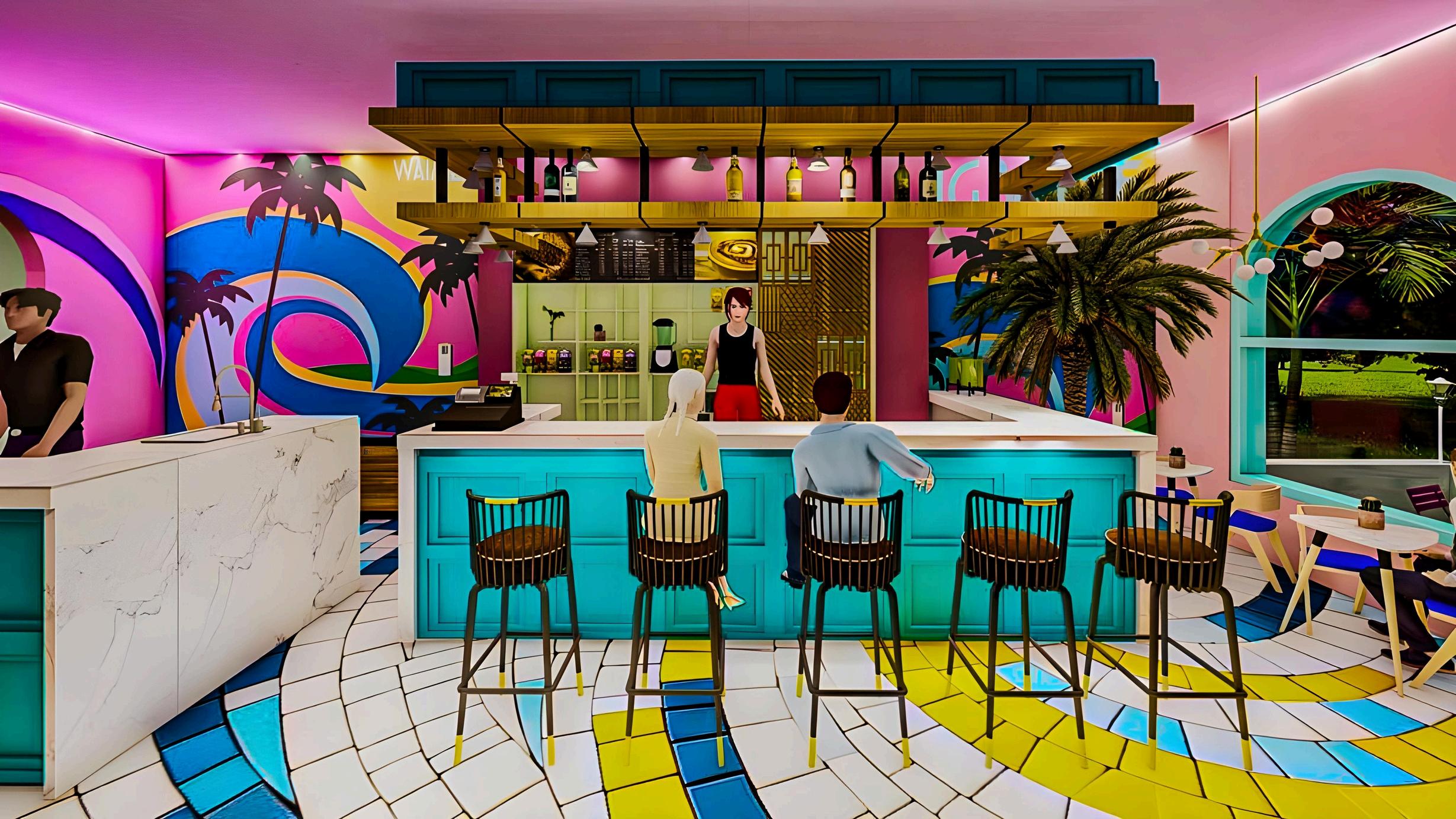
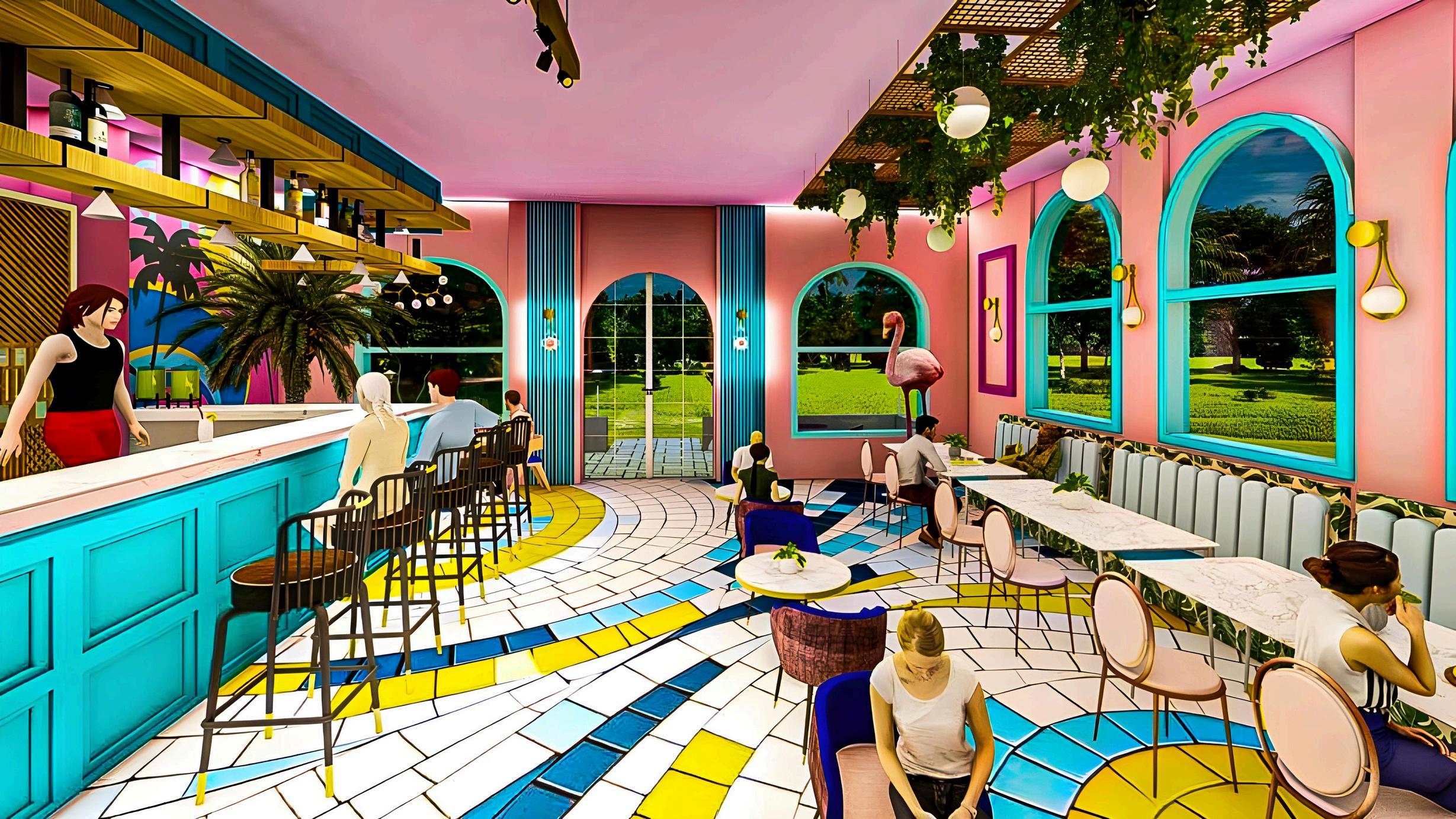
LONE OAK SPA
Project Type: Remodeling Spa
Area: 194 Sq. ft
Academic Project
PROJECT OVERVIEW
Remodeling a small spa is a transformative project aimed at enhancing the overall guest experience. The design approach involves carefully reimagining the spa's interior design to create a tranquil and inviting atmosphere. This includes updating the aesthetic with natural elements, soothing colors, and comfortable furnishings to promote relaxation. Focusing on optimizing the layout for improved functionality and flow, ensuring a seamless experience for both guests and staff. Through thoughtful renovation, we aim to elevate every aspect of the spa, from the ambiance to the services offered, providing a rejuvenating retreat for clientele.
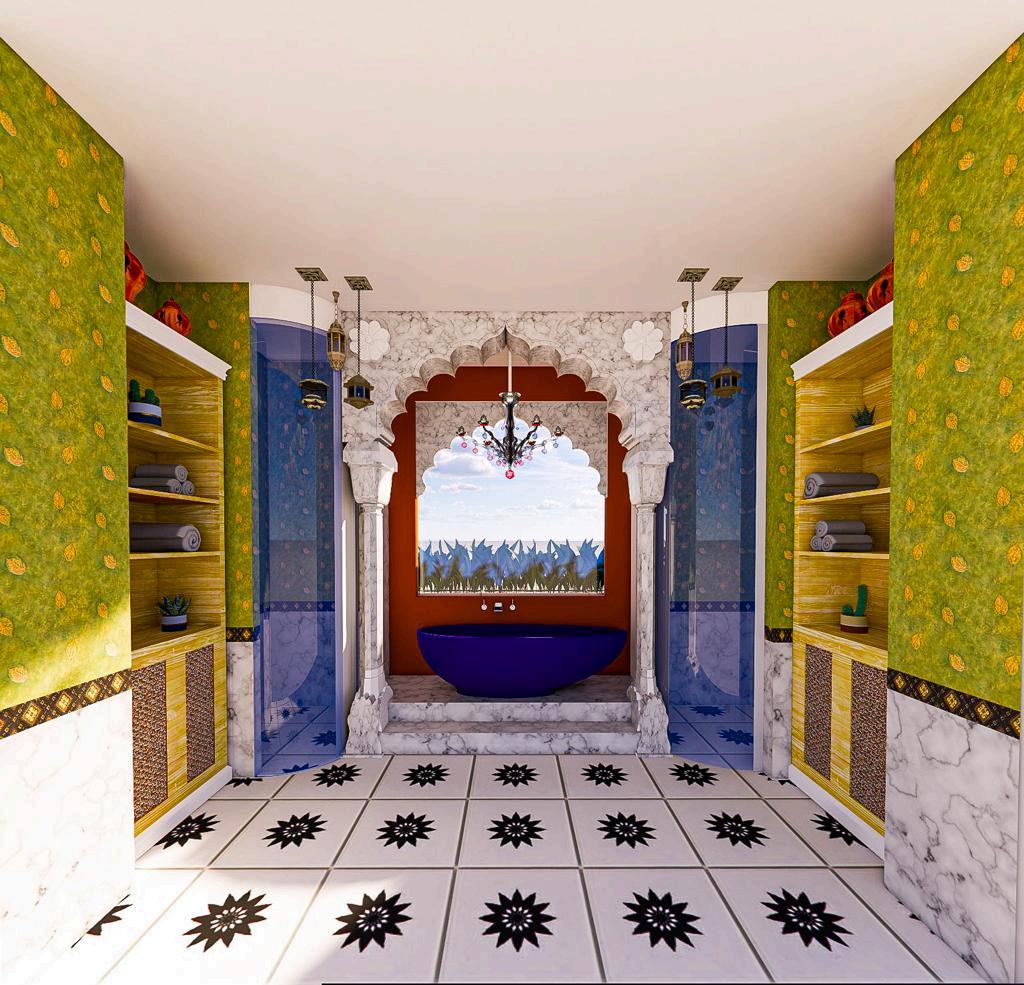
CONCEPT MOOD BOARD
The concept of an Indian-Moroccan style bathroom is a captivating blend of two distinct yet harmonious design aesthetics, resulting in a luxurious and culturally rich spa space. Key features of this style include intricate patterns, vibrant colors , and ornate detailing. Traditional Indian architectural elements, such as intricately carved arches and decorative tiles. In an Indian-Moroccan style spa, expect to find luxurious elements like a beautifully crafted bathtub, porcelain tiles adorned with vibrant colors and elaborate patterns, and ornamental accents such as lantern-style lighting fixtures and mirrors. The fusion of warm Indian hues with the mesmerizing blues and greens of Moroccan design creates a visually stimulating atmosphere. This concept embodies a sense of opulence, cultural heritage, and exotic charm, offering a unique and indulgent bathing experience that transports individuals to the enchanting realms of both India and Morocco.
FLOOR PLAN
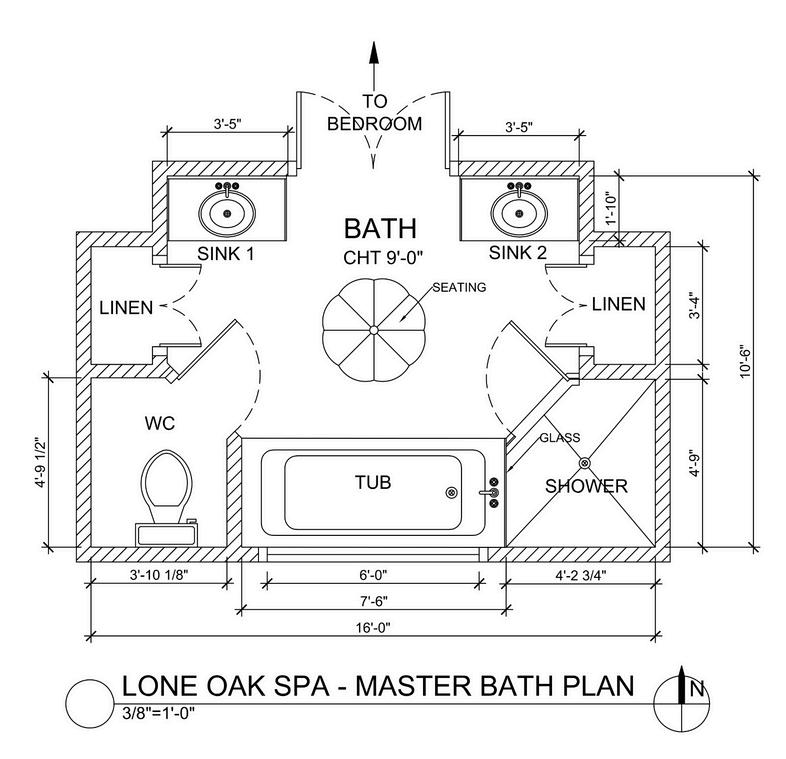


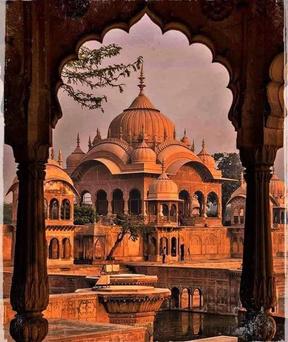
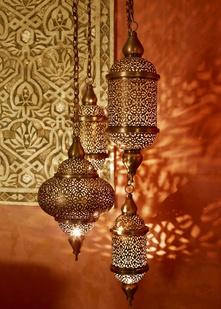
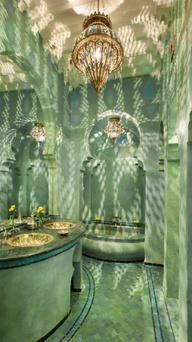

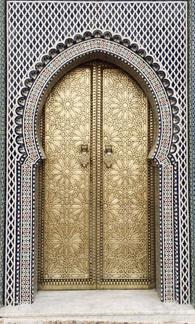
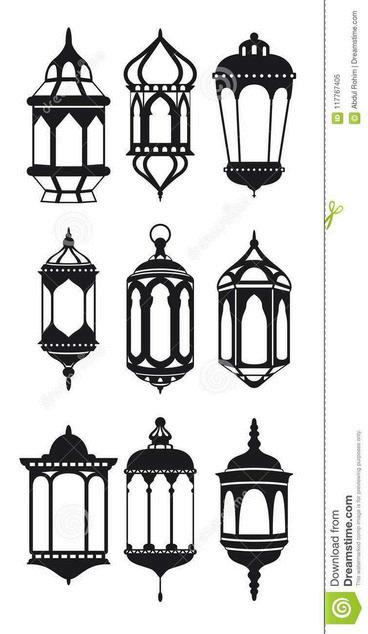
INITIAL DIGITAL SKETCHES

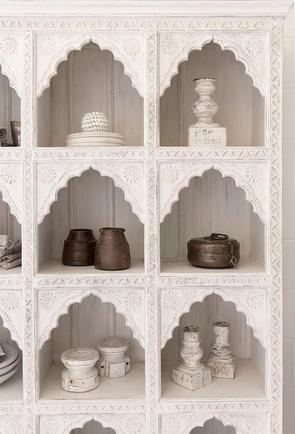


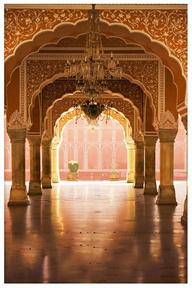
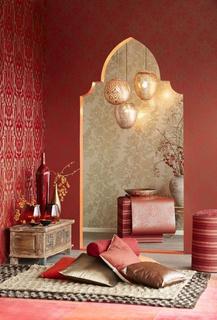
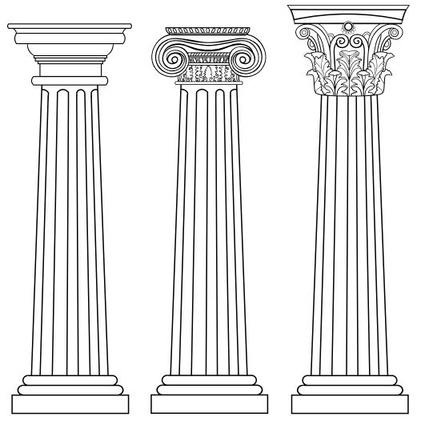

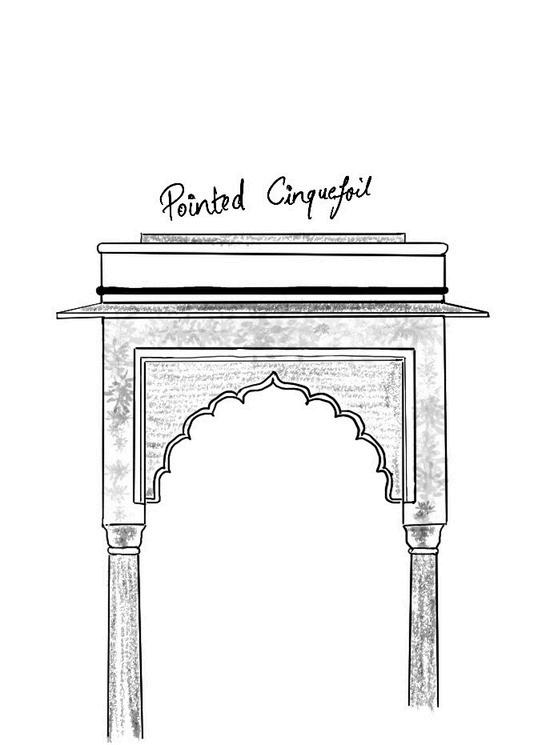
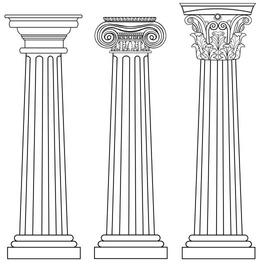

DESIGN APPORACH
Lone oak spa is the fusion of Indian and Moroccan traditions. Inspired by rich colors, intricate patterns, and cultural elements. Design seamlessly integrates traditional motifs, luxurious textures, and soothing ambiance to offer a unique and immersive spa experience rooted in global heritage.
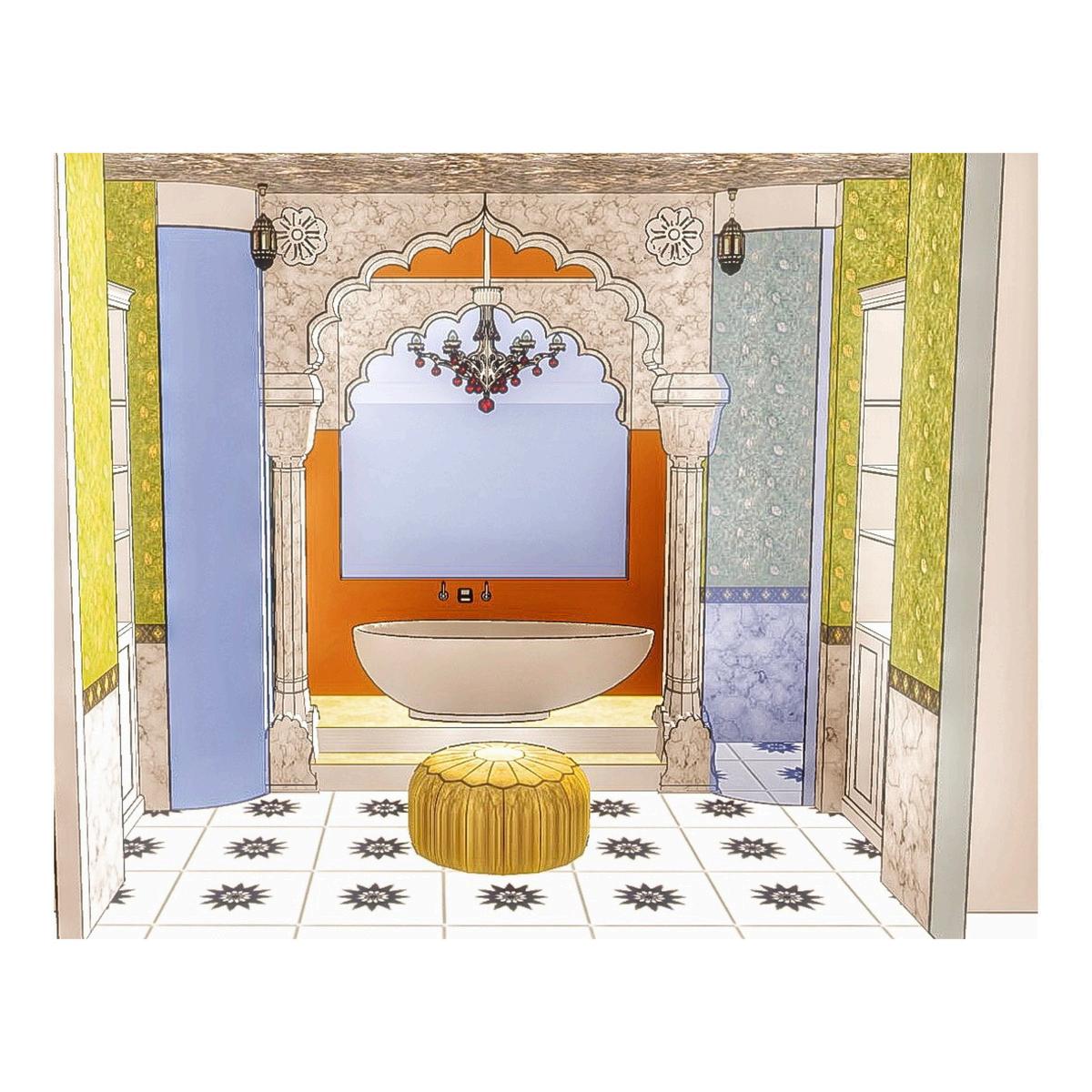
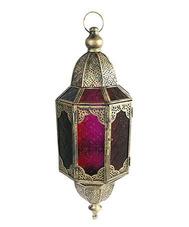
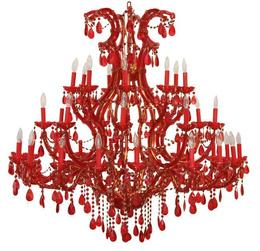
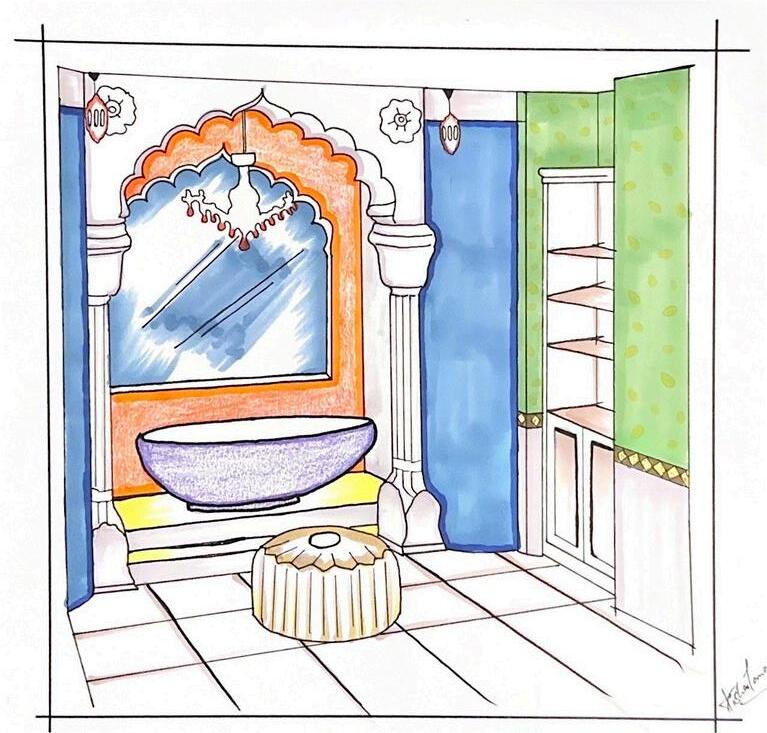

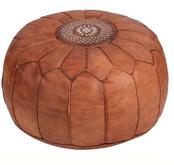
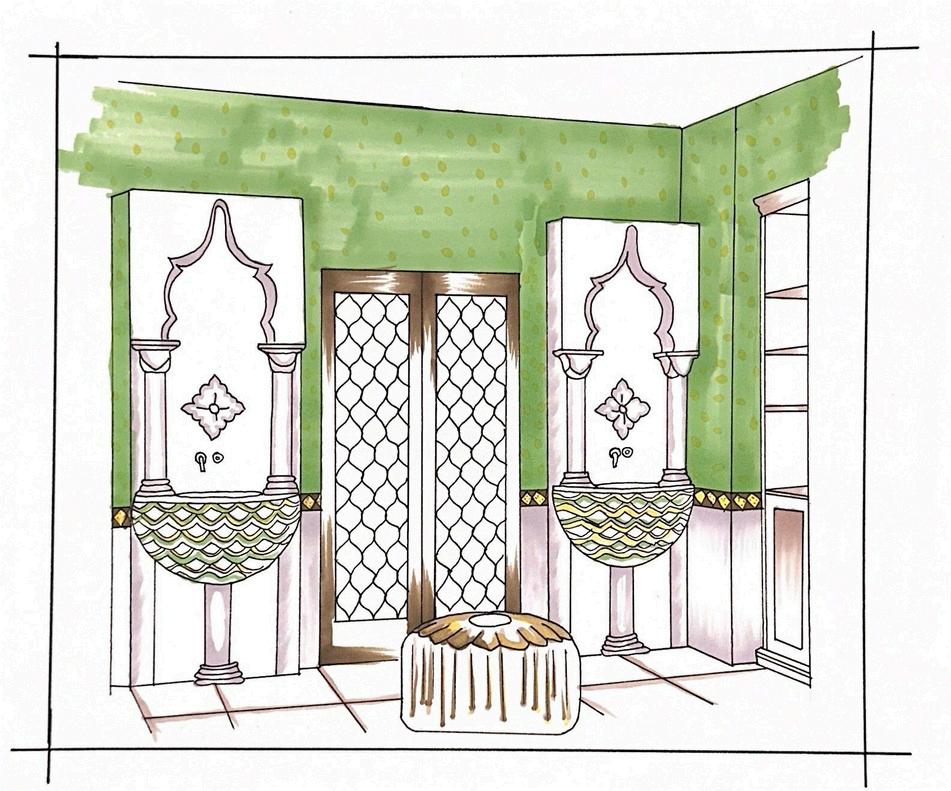
FURNITURE DESIGN SKETCHES
INSPIRATION
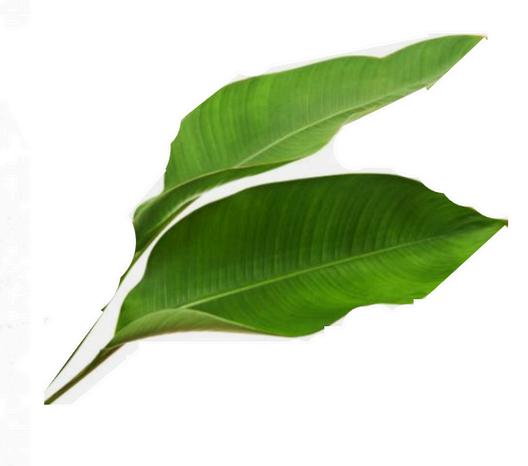
SKETCHES
