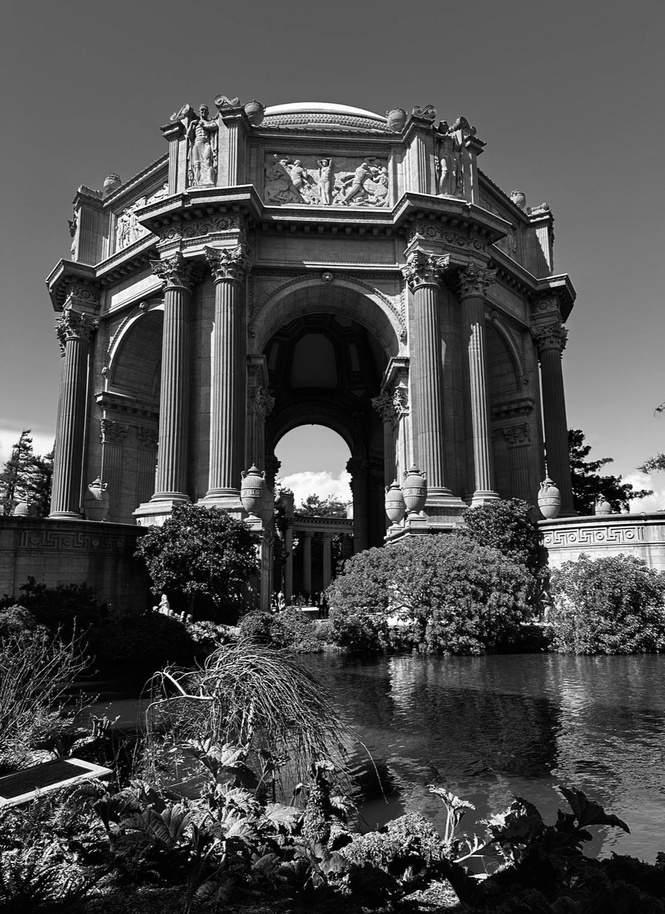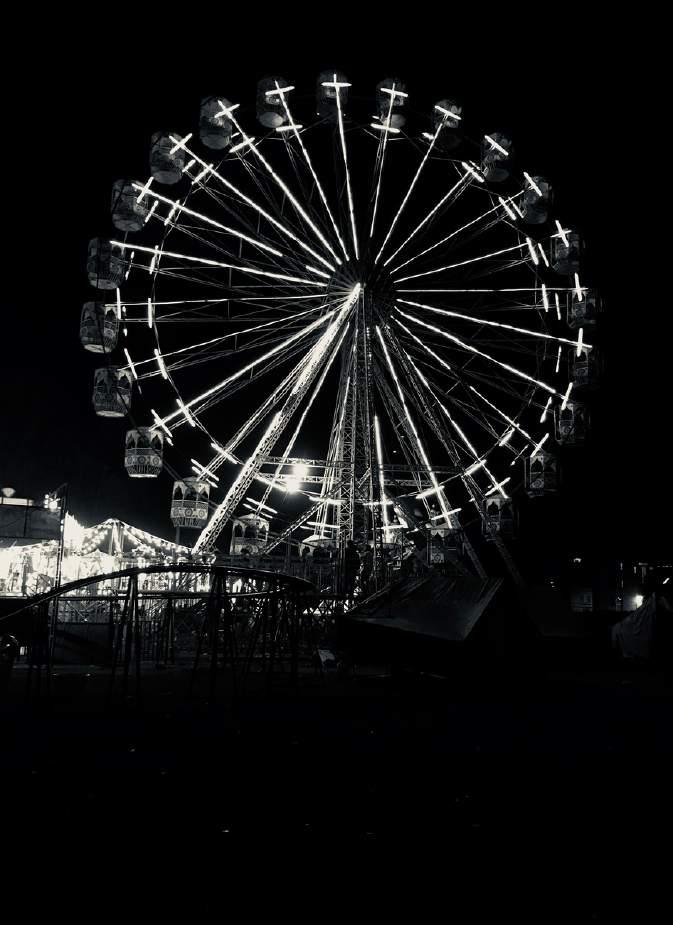
INTERIOR ARCHITECTURE AND DESIGN PORTFOLIO DISHA TOMAR 2024


Introducing Hill View, a luxurious home design spanning over 13,000 square feet set against the tranquil landscape of Indore. Featuring vast living areas flooded with sunlight and showcasing stunning views of the nearby hills. The generous living room stands out as the focal point, ideal for unwinding or hosting guests, while the stylish bedrooms provide both coziness and sophistication.






MASTER BEDROOM
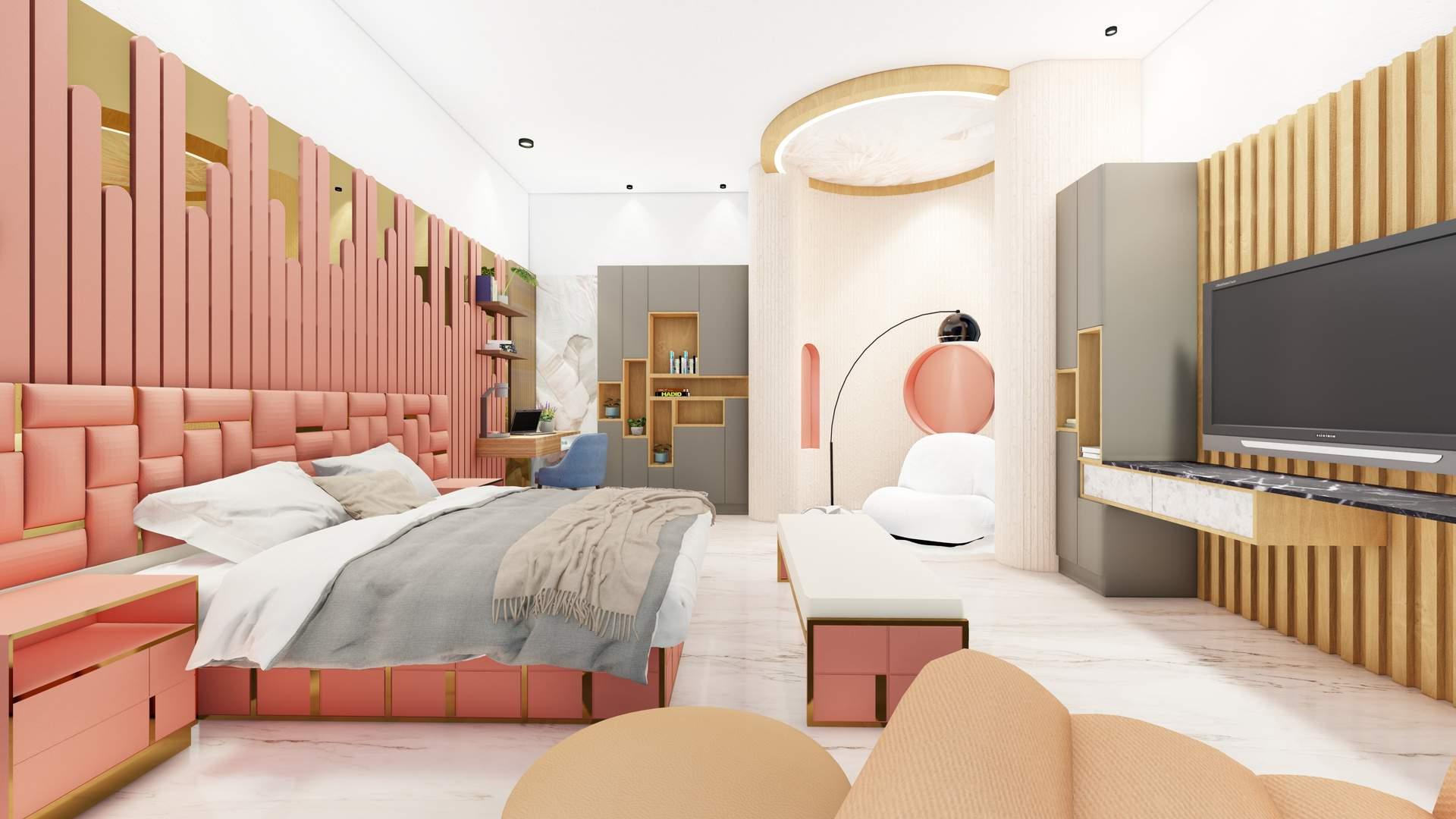








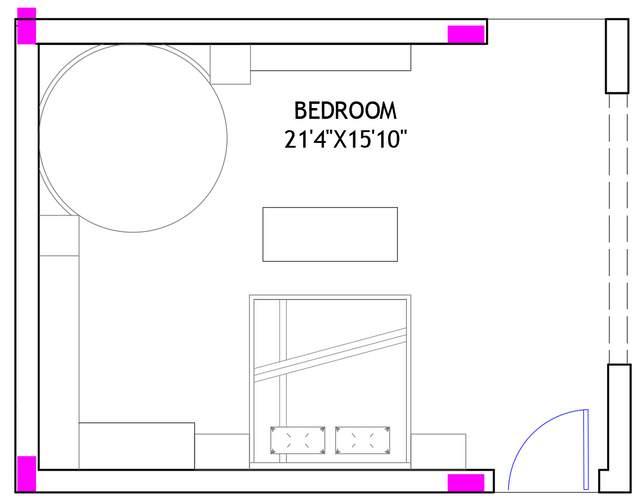 Asian Wall Paint Nerolac Wall Paint
Metallic Gold Finish Veneer
Asian Wall Paint Nerolac Wall Paint
Metallic Gold Finish Veneer


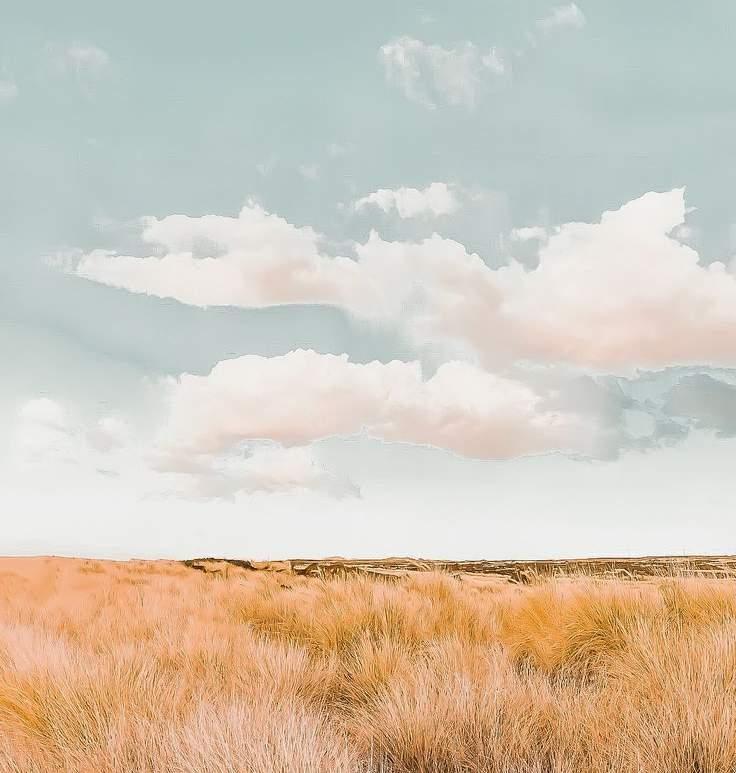


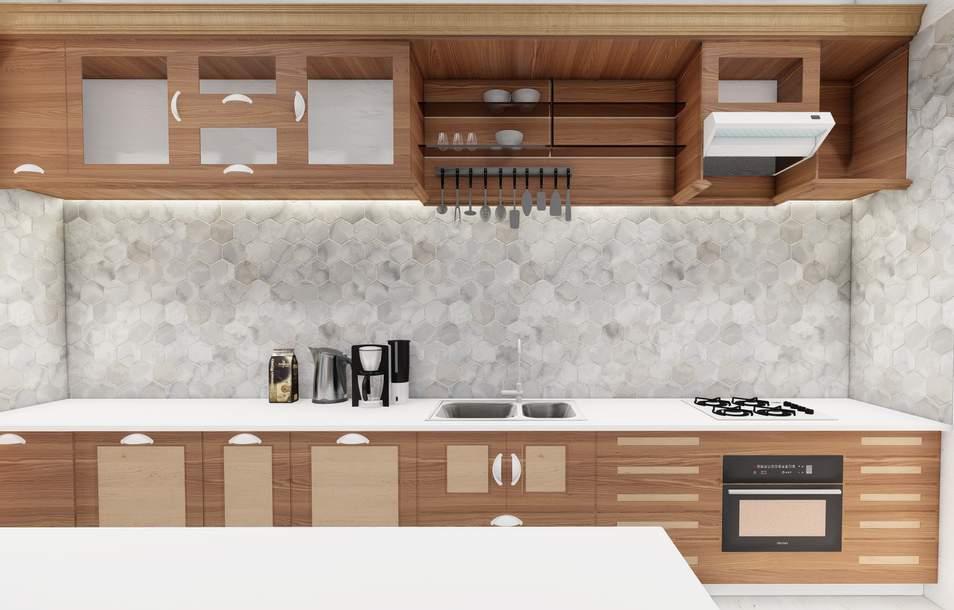
Soft lighting accents the beauty of these fine materials, enhancing the ambiance and creating a sense of effortless elegance. In this harmonious blend of materials and design, the kitchen becomes not just a place for culinary creation, but a sanctuary of style and sophistication.

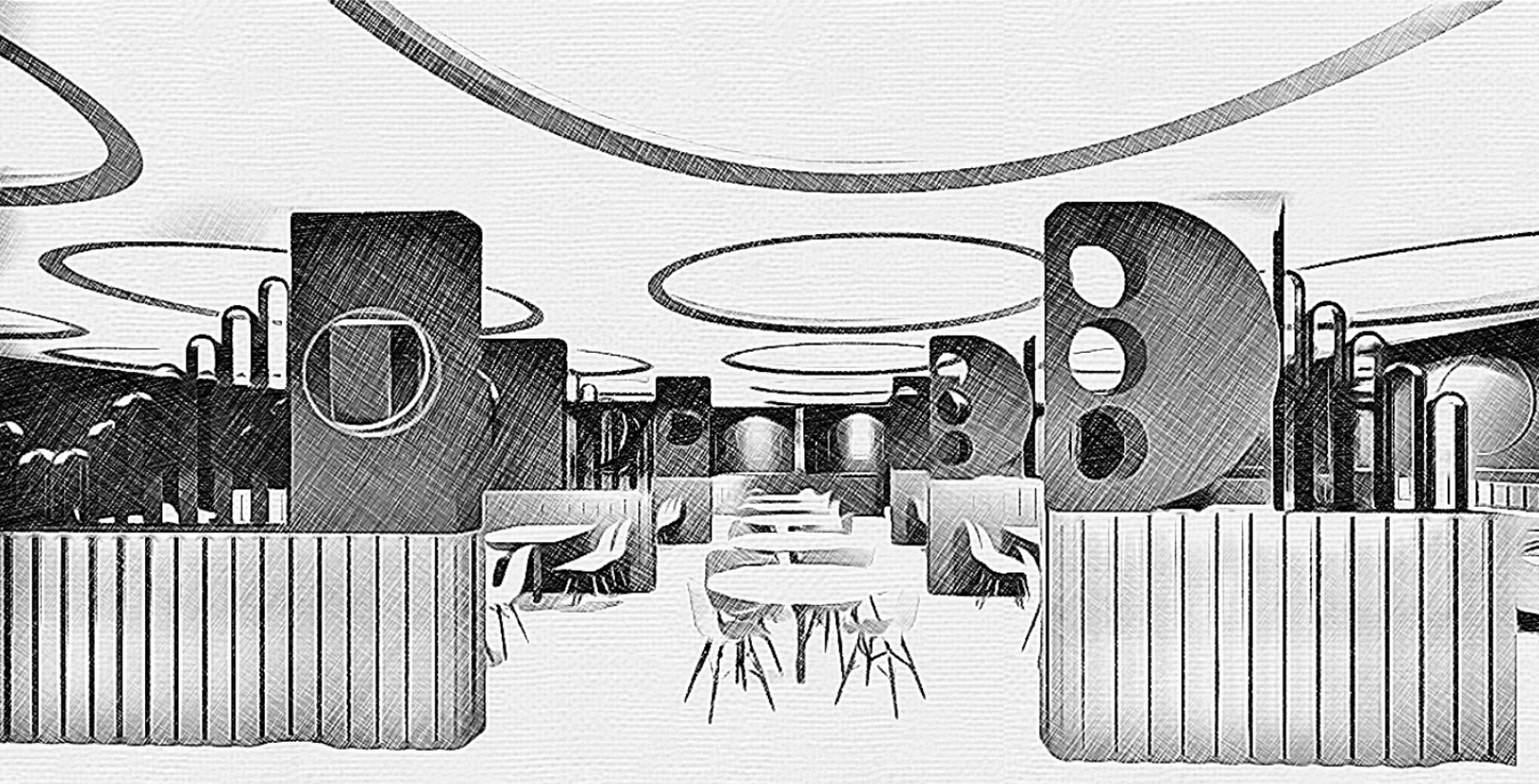
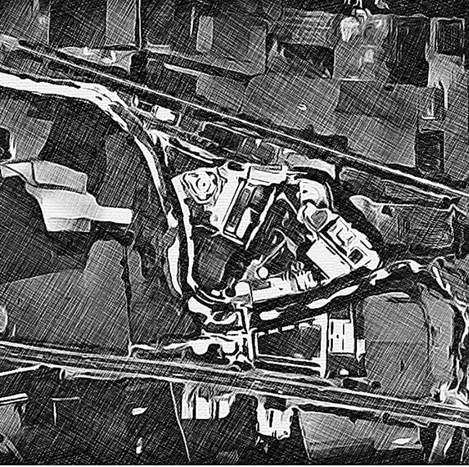
Simcha Island, located in Indore, is the largest amusement park in Central India, spanning 33 acres of land. It features outdoor adventure activities, restaurants, banquet facilities, parks, and an amphitheater, among other things.
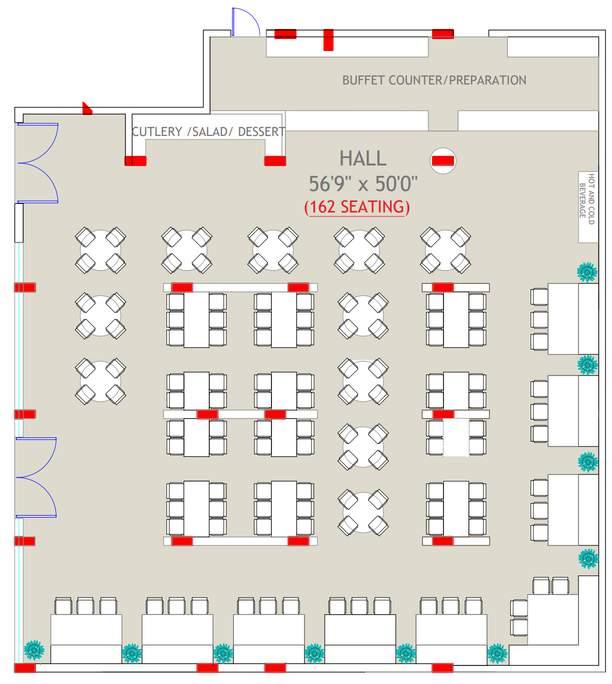


FOLKLORE RESTAURANT



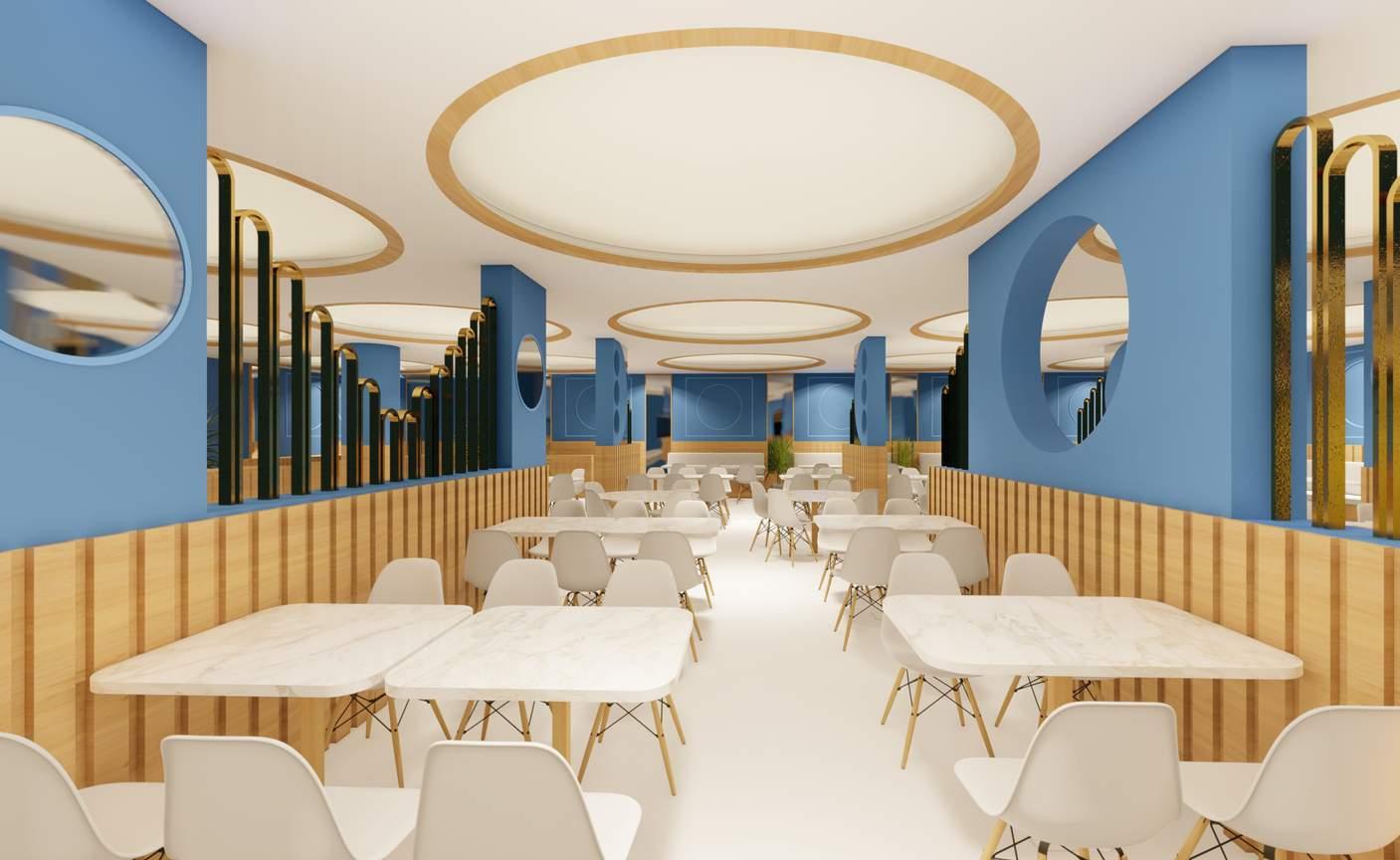
The approach to the color palette i e of sweet indulgence of desert while evoking a sense of tranquility and serenity. Color inspiration from the sandy textures and calming shades of blue and white, the chosen colors aim to transport guests to a serene oasis where they can unwind.
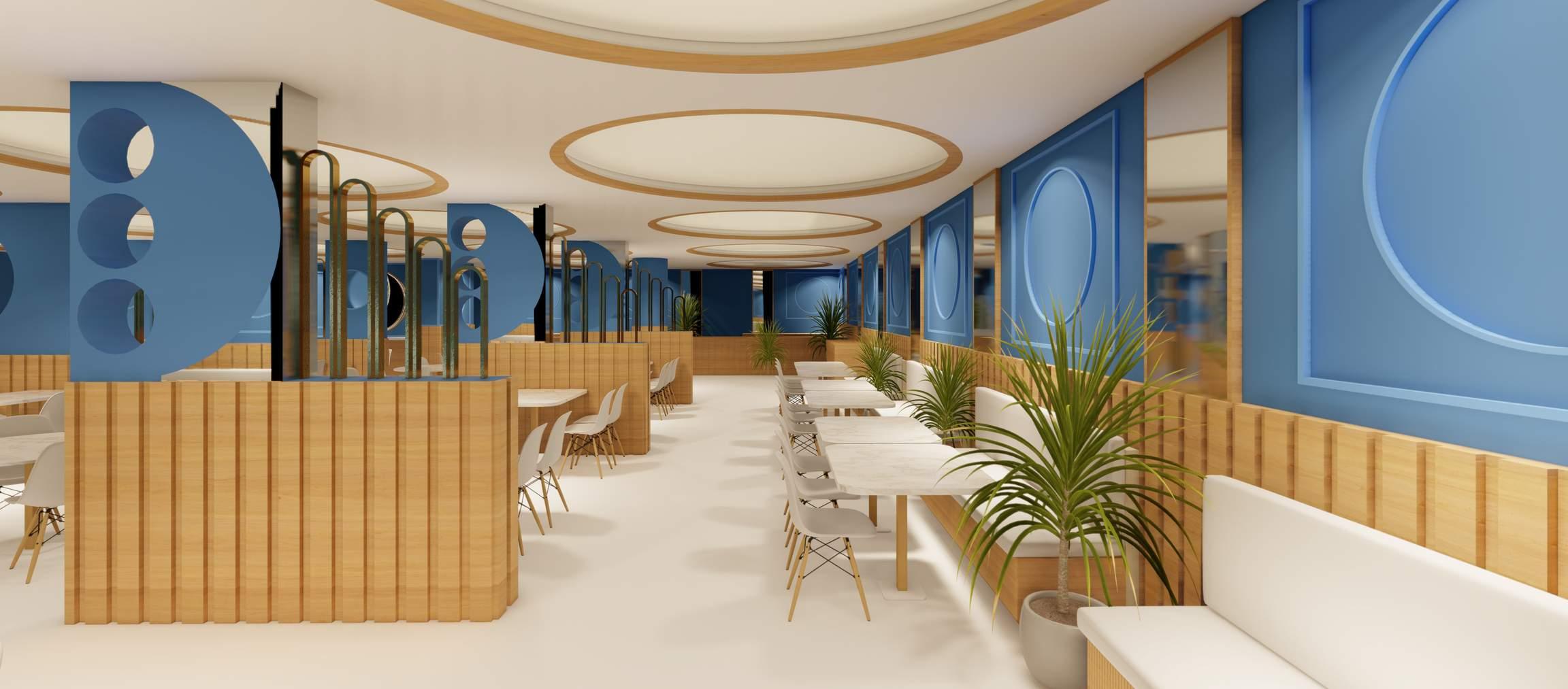
EL OCASO CAFE & BAKERY


The EL OCASO Miami Sunset aesthetic café and bakery, is located in Presidio, San Francisco. Its rich heritage and stunning vistas make it an ideal setting for an American cafe. With a backdrop of centuries-old trees, picturesque trails, and iconic landmarks like the Golden Gate Bridge, an American cafe in the Presidio could offer patrons an immersive dining experience.
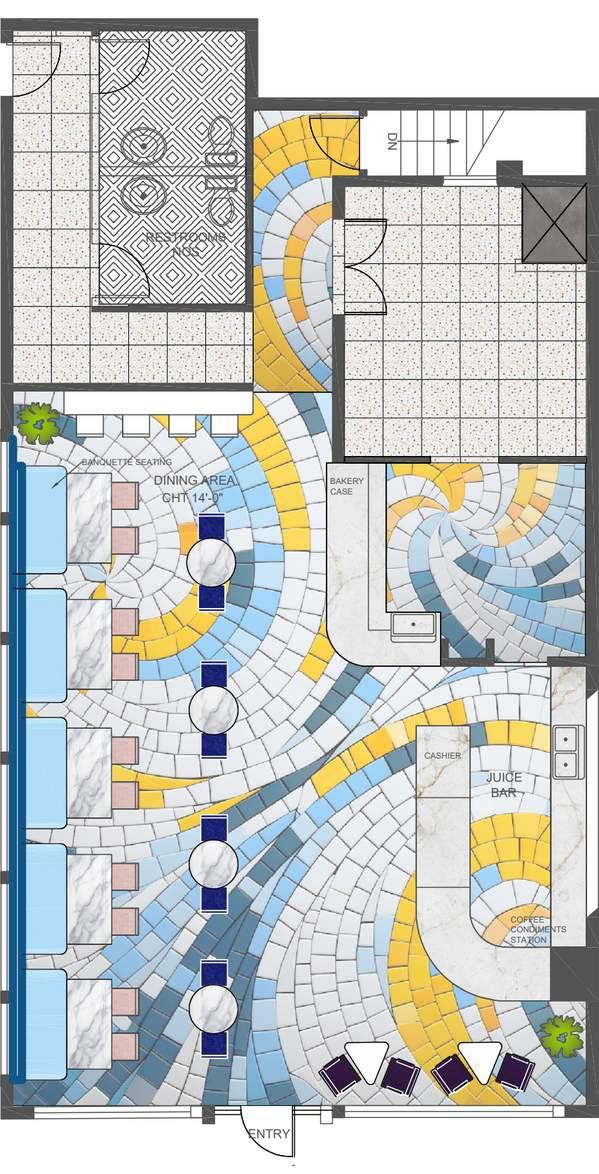

THE WAVE INSPIRED FLOOR
Stepping onto the mosaic tile flooring feels like embarking on a serene journey across the ocean's expanse. Each tile is meticulously arranged to mimic the graceful undulations of waves, creating a fluidity that captivates the senses. Shades of blue, green, and turquoise blend seamlessly, evoking the ever-changing hues of the sea. With each step, one can almost hear the gentle lapping of water against the shore, as if transported to a tranquil coastal paradise. This flooring concept brings the calming essence of the ocean indoors, offering a harmonious retreat for the soul.
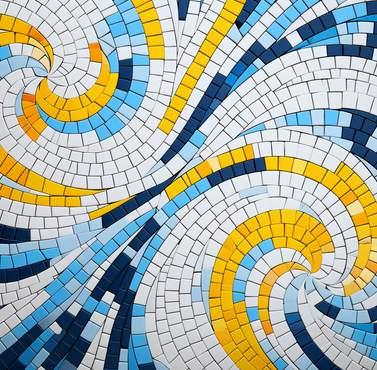



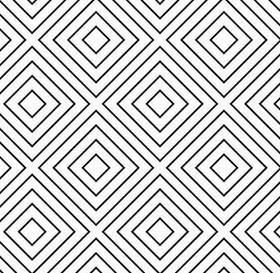












CONCEPT STATEMENT : MIAMI SUNSET
El ocaso is Spanish word for "sunset." The concept and inspiration come from the mesmerizing Miami sunset, which paints the sky with a kaleidoscope of fiery hues that blend seamlessly into the horizon. Designing a Miami sunset inspired cafe adorned with shades of vibrant blue and pink, alongside top curved windows, epitomizes a fusion of psychological, behavioral, and cultural elements in design.



The Miami sunset vibes encapsulate a unique fusion of relaxation and vivacity, as the warm hues of the descending sun paint the sky in a breathtaking spectacle. It's a time when the city's pulse seems to synchronize with the calming beauty of nature, slowing down to savor the moment.
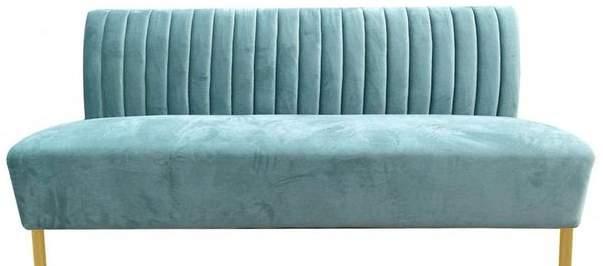
CHANNELS RESTAURANT BOOTH WITH WOODEN LEG
Mix upholstery materials on seat and back
Length 48" Height 42"
Seat Upholstery: T13 Light Blue wood Legs
Brand: Restaurant furnitue.com


LEVANZO CREAM 16X16 TERRAZZO TILE
Materials: marble, concrete, aggregates
Width: 16" Length: 16" , 3/4" thick
Color : Cream color Flat surface
Finish : Honed/Matte finish Made in Italy

GRANDNOOR WHITE MARBLE SINTERED STONE
Dimensions: 55"D x 31.5"W x 30"H
Color: White
Brand: GrandNoor
Material : Marble sintered stone
Item Weight : 116.84 Pounds

COUNTER TOP
MARBLE - VAGLI CALACATTA
Type: Natural Stone
Item Code: 93565457335
Description: Marble Vagli Calacatta Honed 3 CM Slab

MERIDIAN FURNITURE BRANDY
PINK VELVET DINING CHAIR
Seat Height : 17.8"
Color : Pink
Material: Valvet
Dimensions: 23.00L x 19.00W x 35.50H Ins



Water Based


The concept was around the idea of “a Life Space”, a welcoming space. Focusing on calm gatherings, time to reflect, regain strength, and embark on the journey to recovery in peace. Lewin (1936) a psychologist defined 'life space' as the sum of all the effects on a person at any given time, including both the exterior and interior personal environments. In field theory and 'life space' concept, understanding outcomes means considering how people interact with their environment. My design, as per my Aesthetic Concept Statement, conveys this relationship between individuals and space.




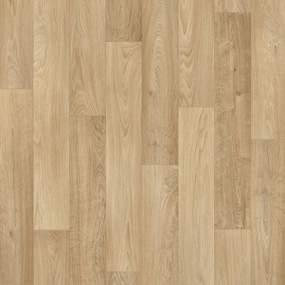
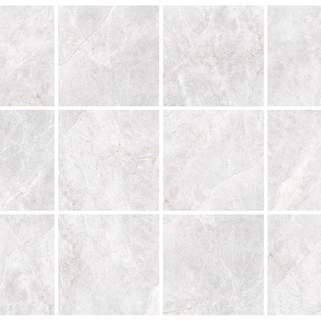
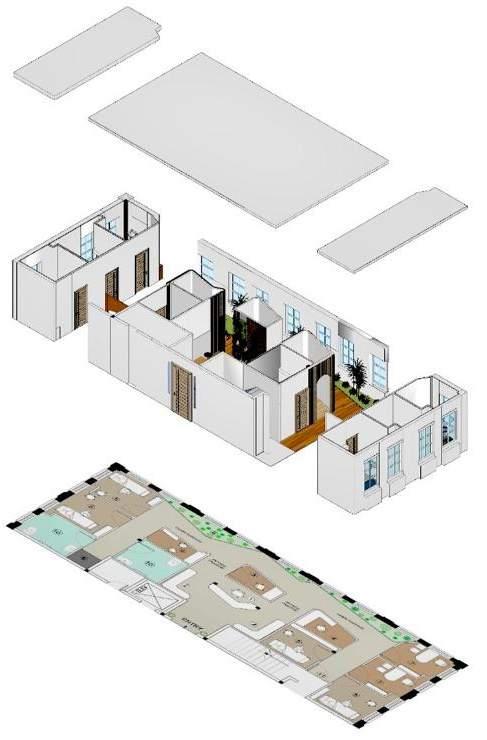
MATERIAL BOARD

Fine oak melamine
finish bare wood groove: Horizontal 4'Hx8'L

Mohawk beachside
villa sea scrolls hardwood
Wallcovering

Porceline Restroom tile
Hallway View

Wooden seating

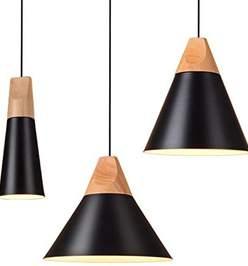
Lighting Lamp
Gaby exclusive chair
Wall mount shelf

Coaster Furniture
Width-22" Depth-27" Height_47" Weight-35LB
Floor Lamp
Office table
Floor coverings
Ecos wall paint
FINISHES
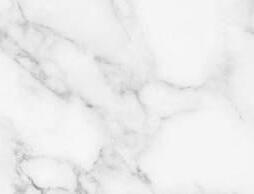


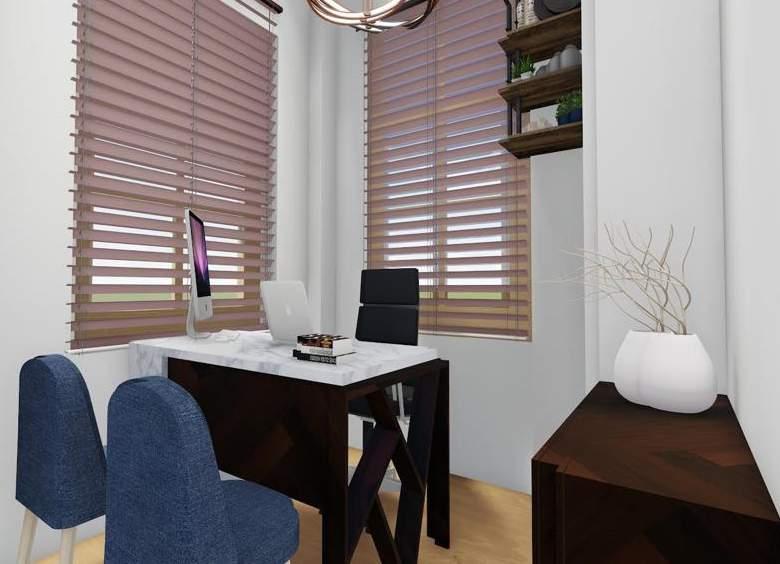 Ecos Wall Paint
Marble Finish
Table Top
Ecos Wall Paint
Marble Finish
Table Top

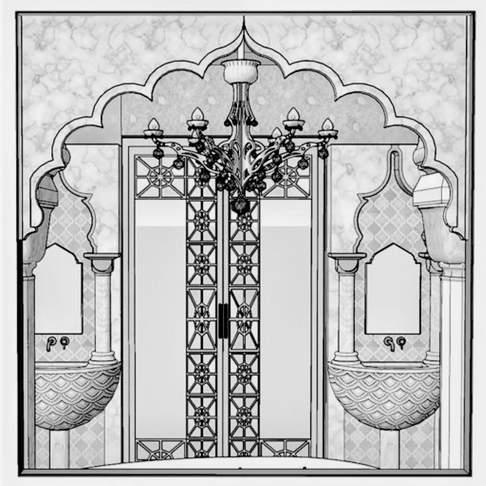
The concept of an Indian-Moroccan style bathroom is a captivating blend of two distinct yet harmonious design aesthetics, resulting in a luxurious and culturally rich spa space. Key features of this style include intricate patterns, vibrant colors, and ornate detailing. Traditional Indian architectural elements, such as intricately carved arches and decorative tiles. In an Indian-Moroccan style spa, elements like a beautifully crafted bathtub, porcelain tile, elaborate patterns, and ornamental accents such as lantern-style lighting fixtures and mirrors are incorporated.

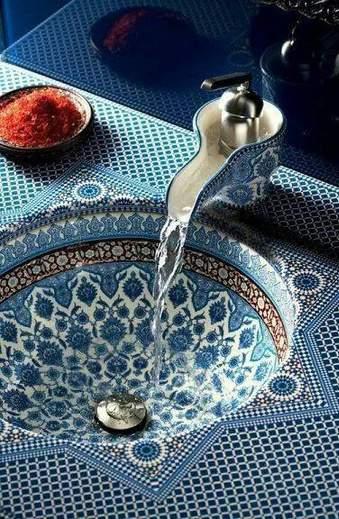

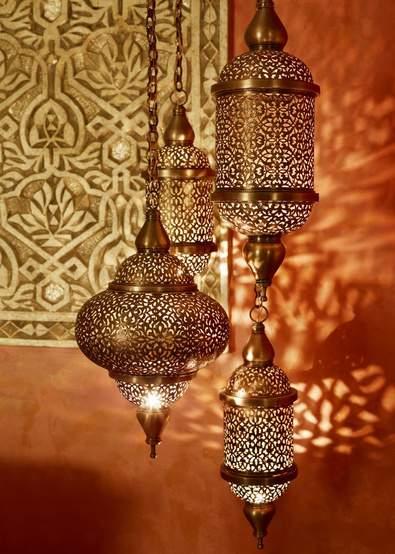
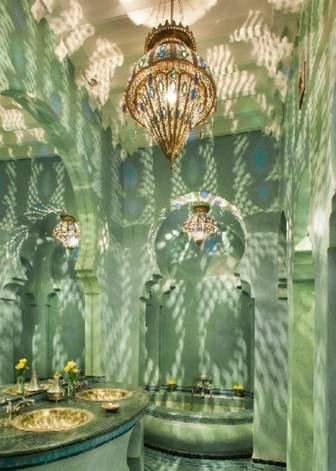

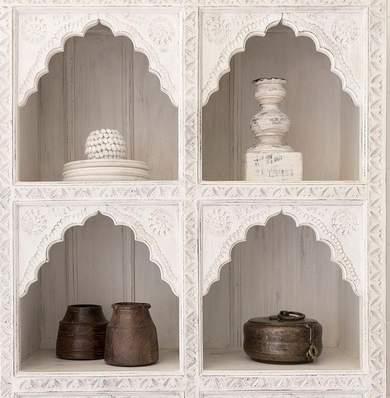






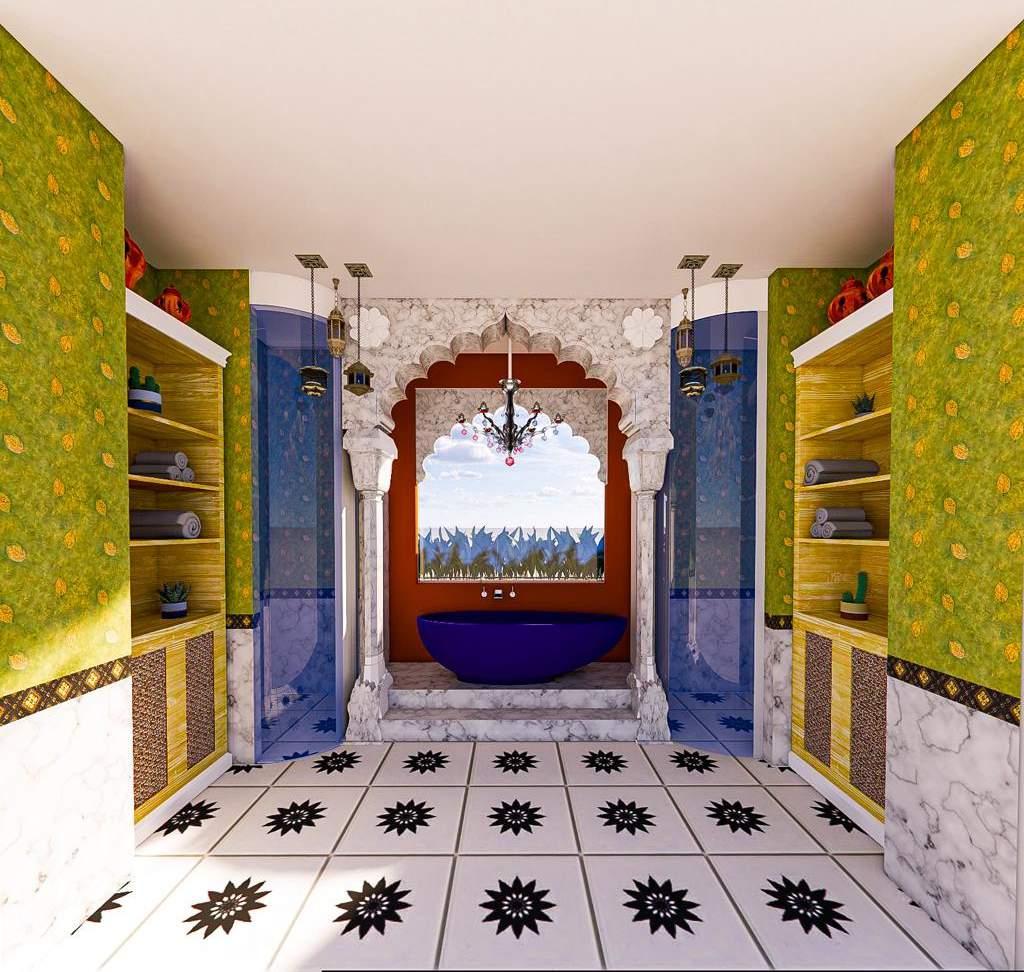

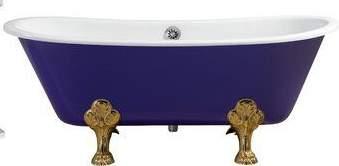
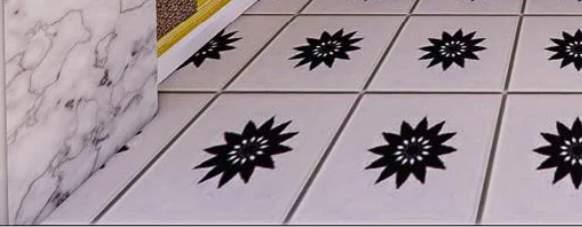






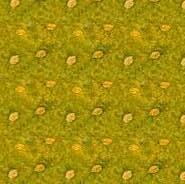

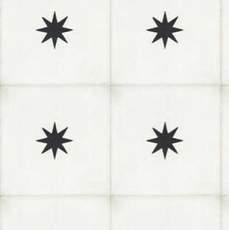
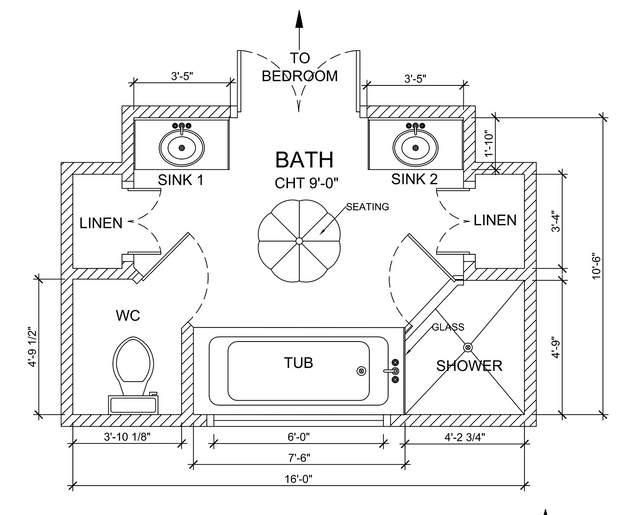 Terracota Paint
Marble Stone
Merola Tile Nero
Terracota Paint
Marble Stone
Merola Tile Nero




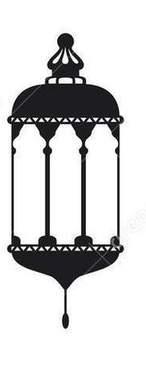






THE MASONIC

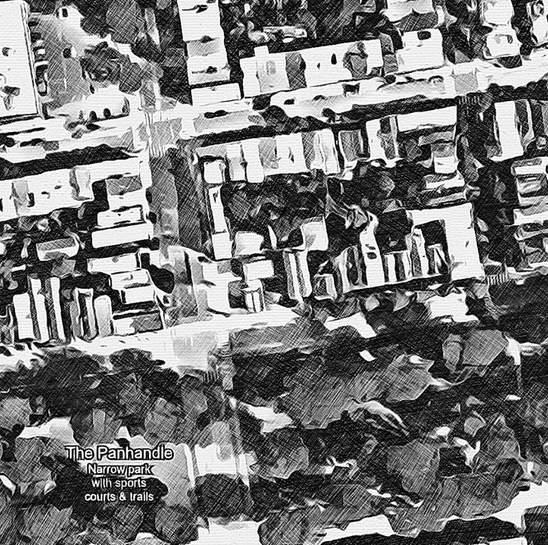
The project involves the comprehensive redesign and preparation of various sections of a three-story residential building located at 815-817 Masonic Ave in San Francisco, CA. This remodeling endeavor encompasses the ground, first, second, and third floors, totaling 5142 sqft. The aim is to revitalize the structure, improving both its functionality and visual appeal, while ensuring alignment with the neighborhood's architectural character and the residents' needs.














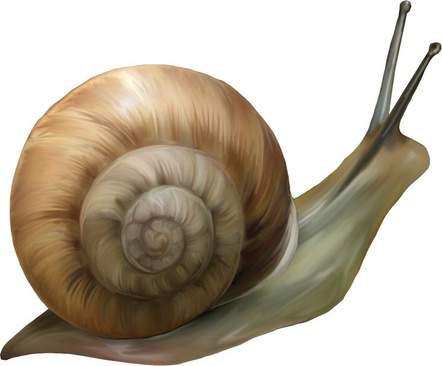
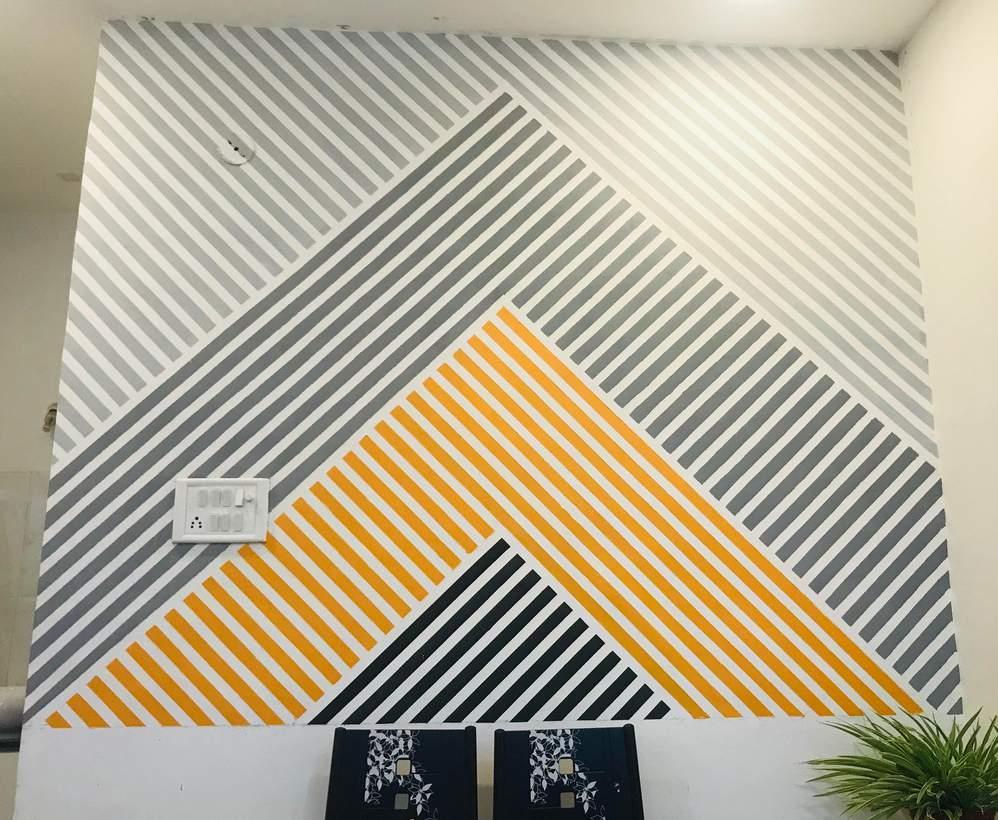
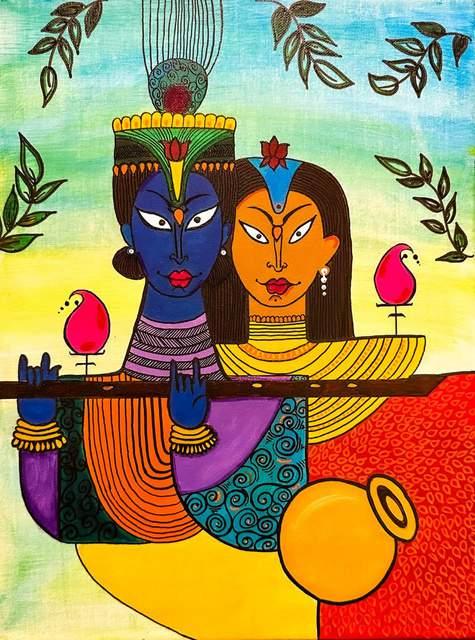

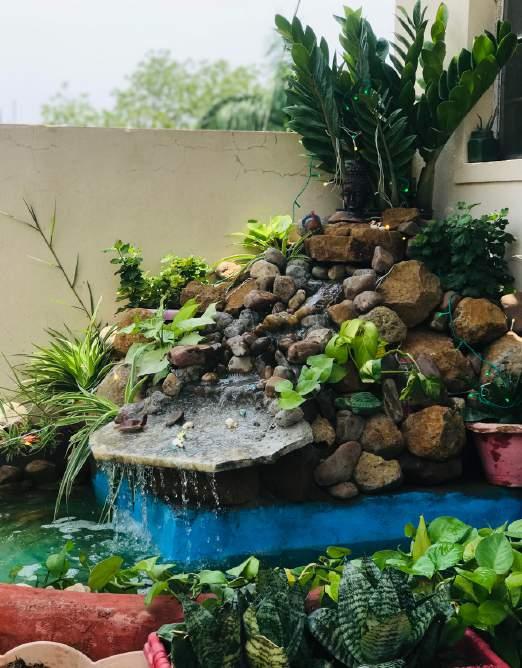


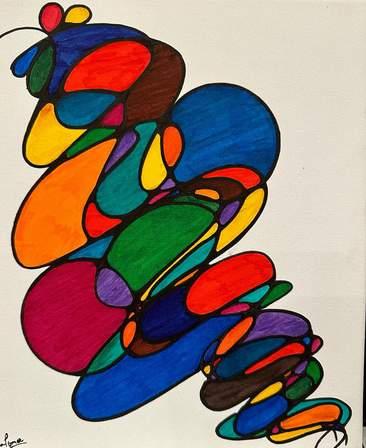

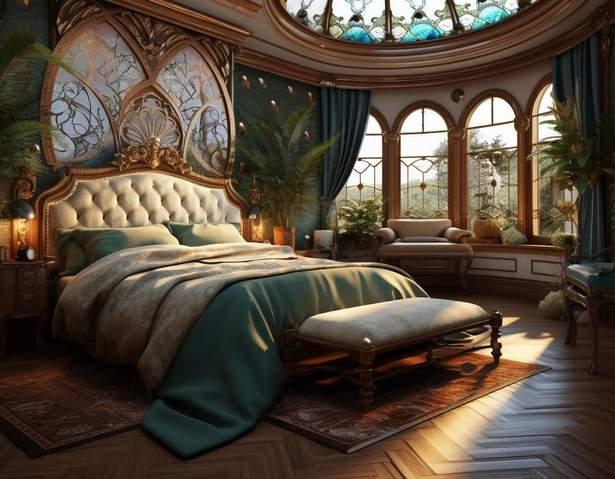
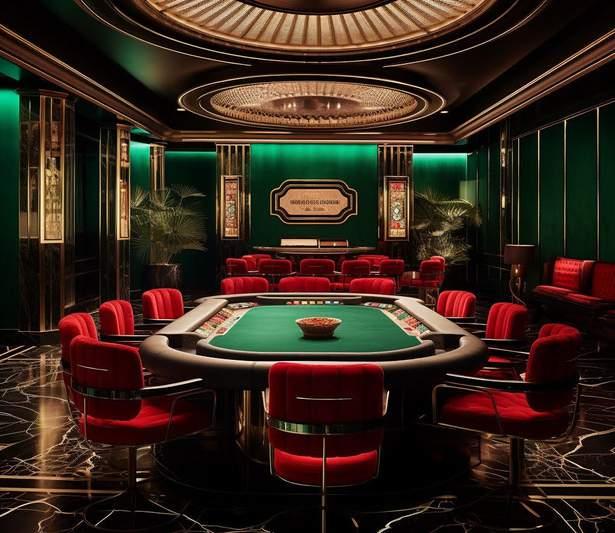





 Victorial Style Bedroom Gucci Inspired Casino Honeycomb Cafe
Classic Hindu Temple Glass House Desert Storm Villa Under Water House
Victorial Style Bedroom Gucci Inspired Casino Honeycomb Cafe
Classic Hindu Temple Glass House Desert Storm Villa Under Water House
