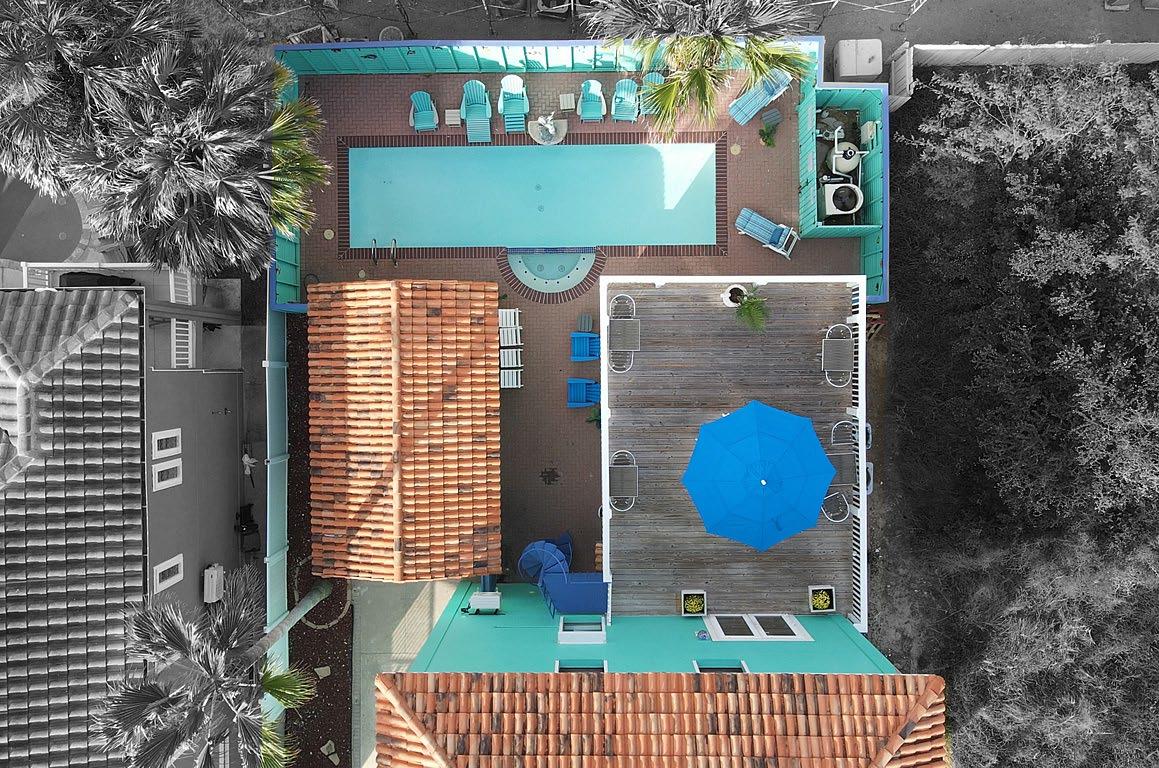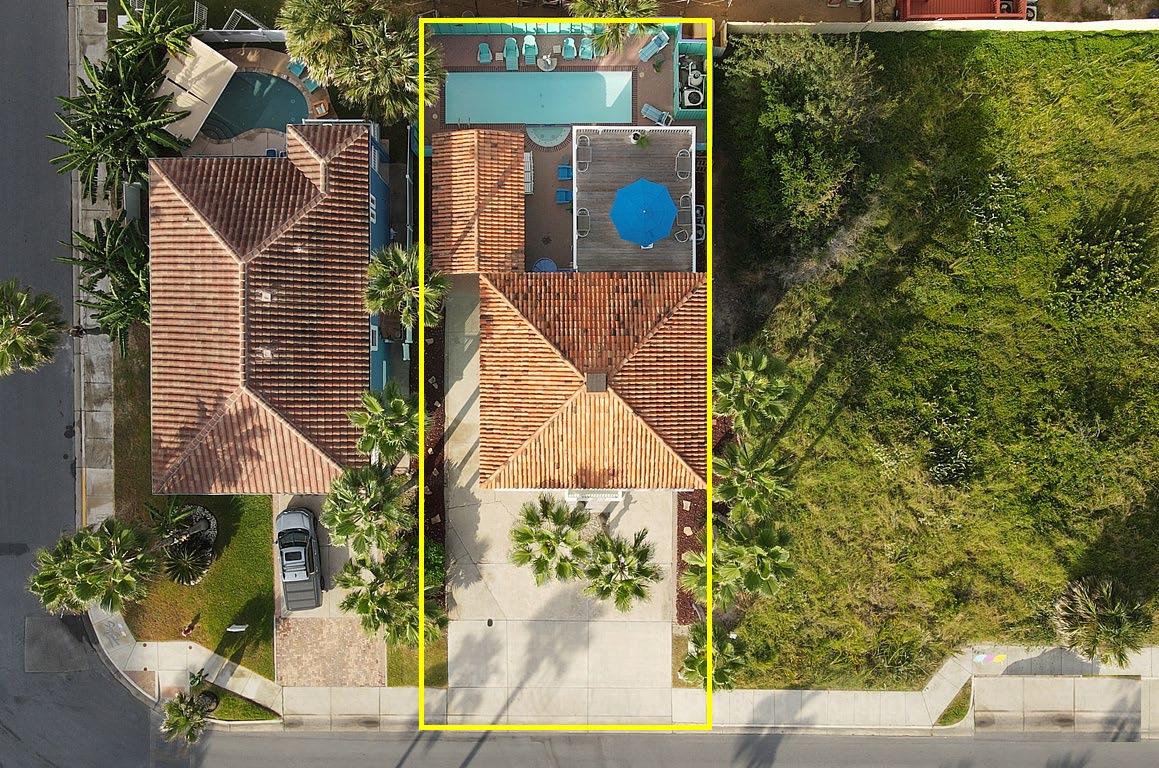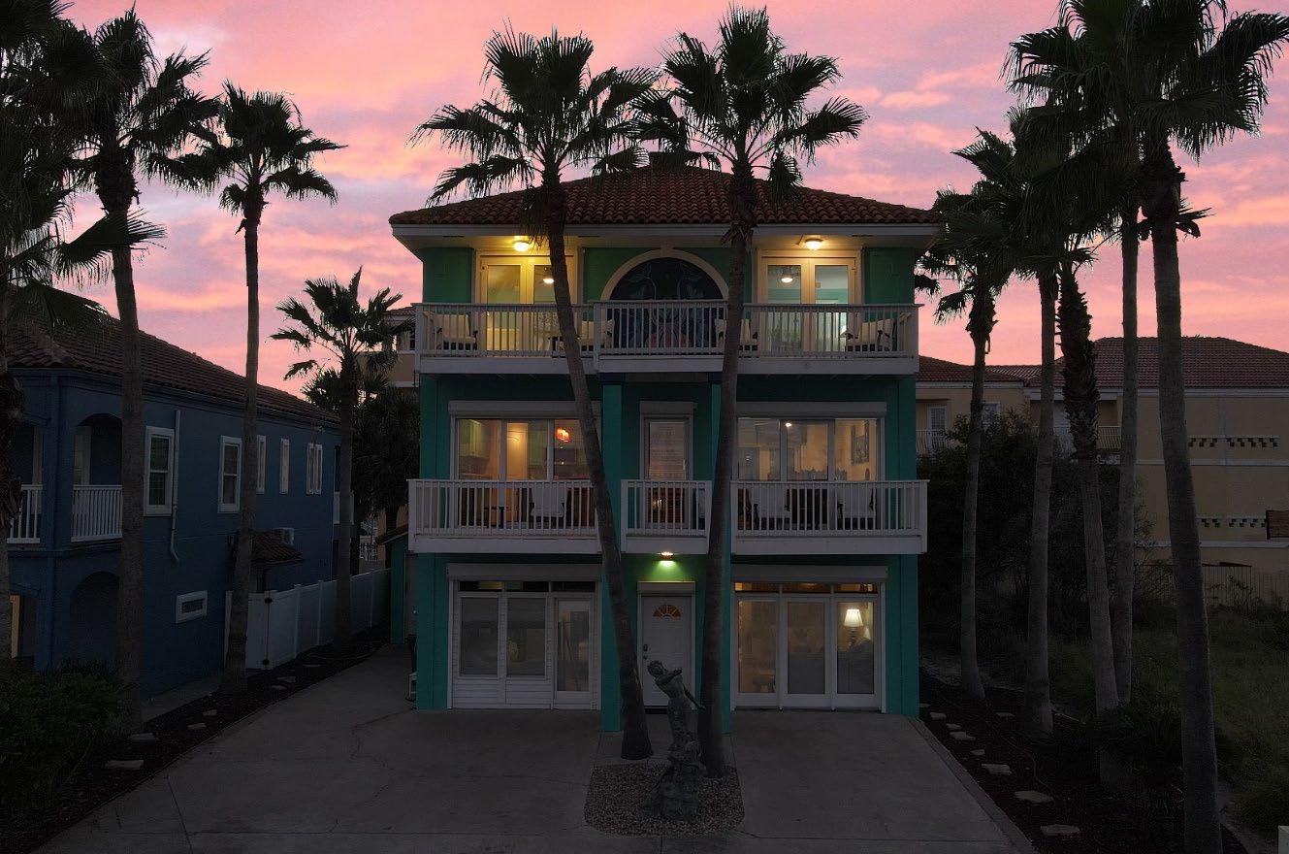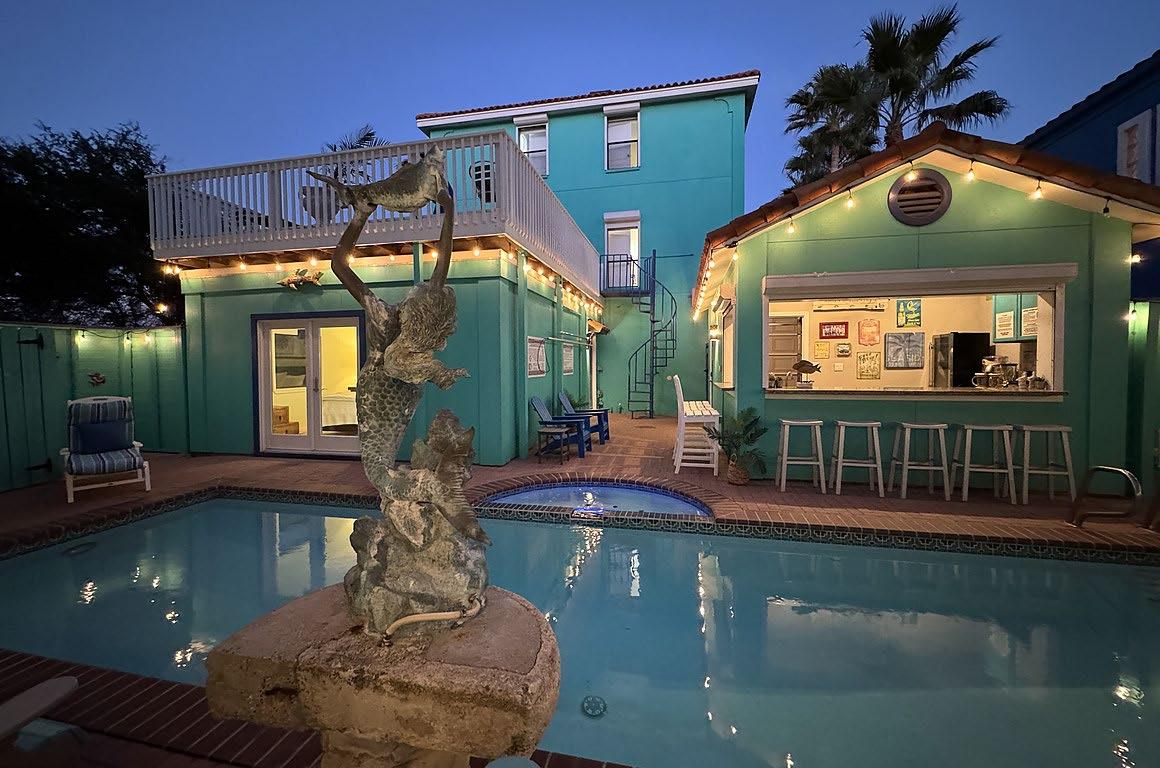
$2,295,000


$2,295,000
5 Bedrooms, 4.5 Baths, Pool & Outdoor Kitchen
Las Sirenas , a Spanish-inspired luxury beach house - where you can have your toes in the sand one moment and be shopping, dining, or enjoying island nightlife the next! This home is perfectly positioned approx. 50 yards from beach entrance #1, offering easy access and sweeping coastal views. With its bright, open design and breezy balconies, it perfectly captures the relaxed charm of seaside living. This stunning hacienda offers 5 spacious bedrooms, 4.5 baths, an ideal blend of luxury, comfort, & charm. Carefully curated touches & artisan details set a warm, refined tone throughout. Enjoy 2 living areas, a full kitchen plus a lower-level kitchenette, & a spectacular outdoor kitchen cabana with bar seating, perfect for relaxed gatherings by the private heated/chilled pool & spa. Rarely does an SPI home of this caliber become available. Seize the opportunity to experience island life at its finest — walkable, vibrant, unique, and unforgettable.
Although this information is believed to be accurate, it cannot be guaranteed. Price and terms subject to change without notice
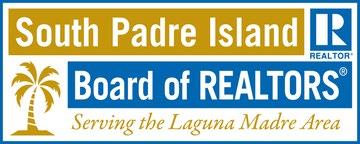



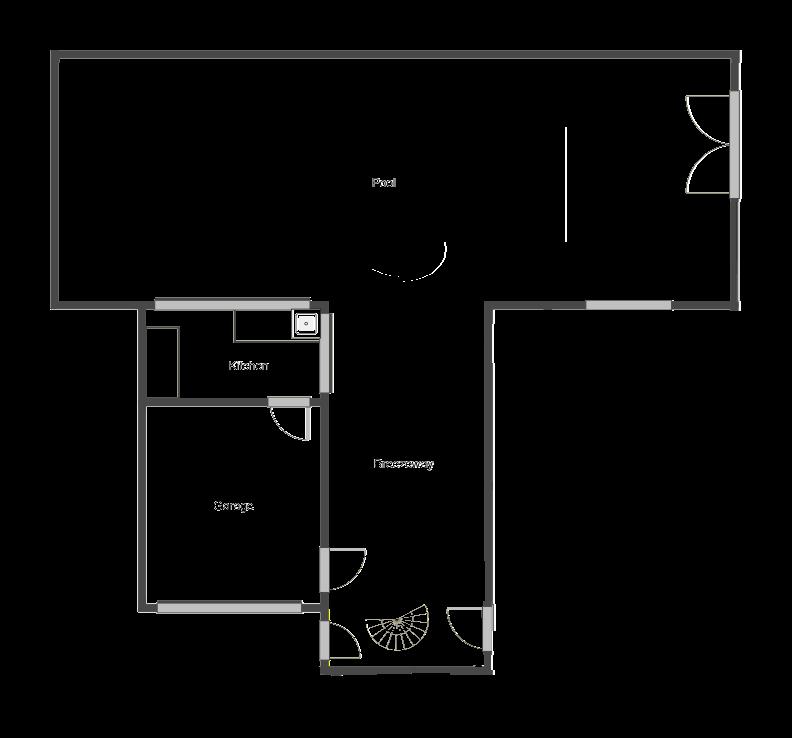
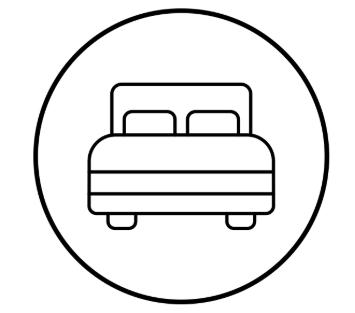
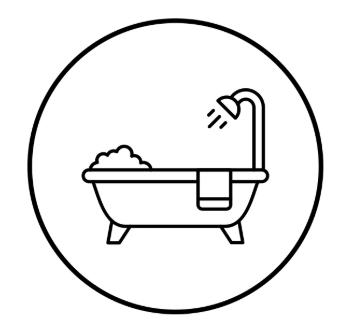
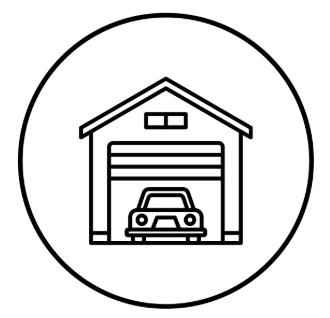

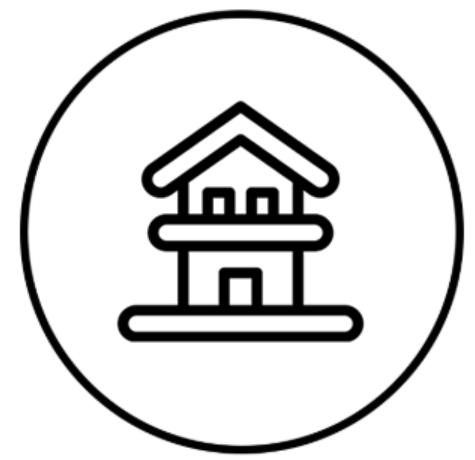
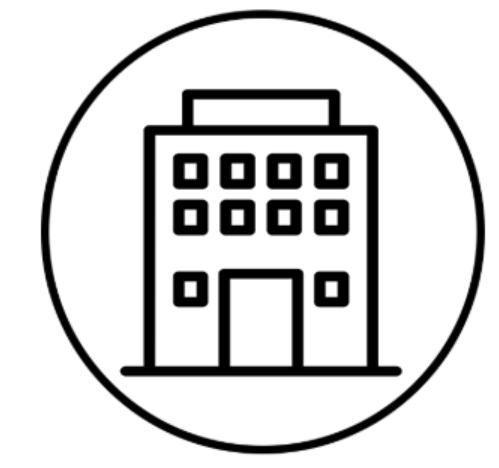

LOT SIZE:
50’ x 100’ 5,0000sqft .1148 acres
SUBDIVISION: Haas
ZONING: B2 – residential & multi-family


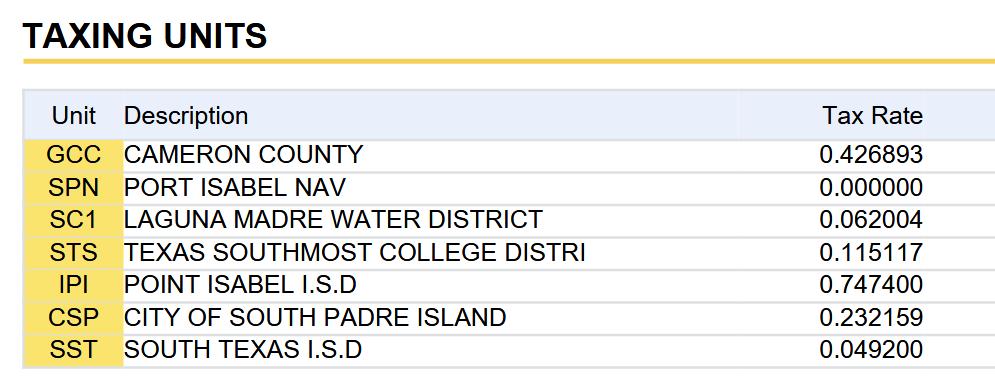
Property Taxes Without Exemptions: $16,172
Tax Year: 2025
For More Information, visit: https://www.cameroncad.org/Pages/FAQ
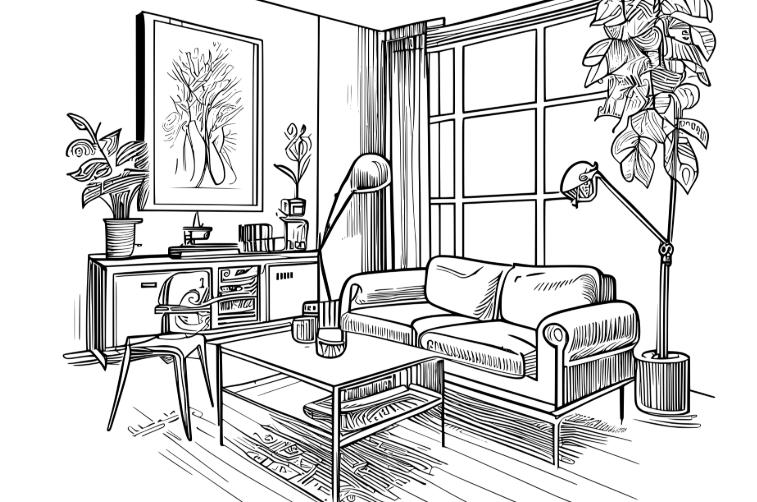
• main living area on 2 nd floor
• hacienda - inspired tilework throughout
• Saltillo tile flooring
• 2 living areas
• kitchenette on 1 st floor
• granite counters, stainless steel appliances
• 2 washers & 2 dryers
• can sleep 22 guests
• lots of closet space
• selling fully furnished


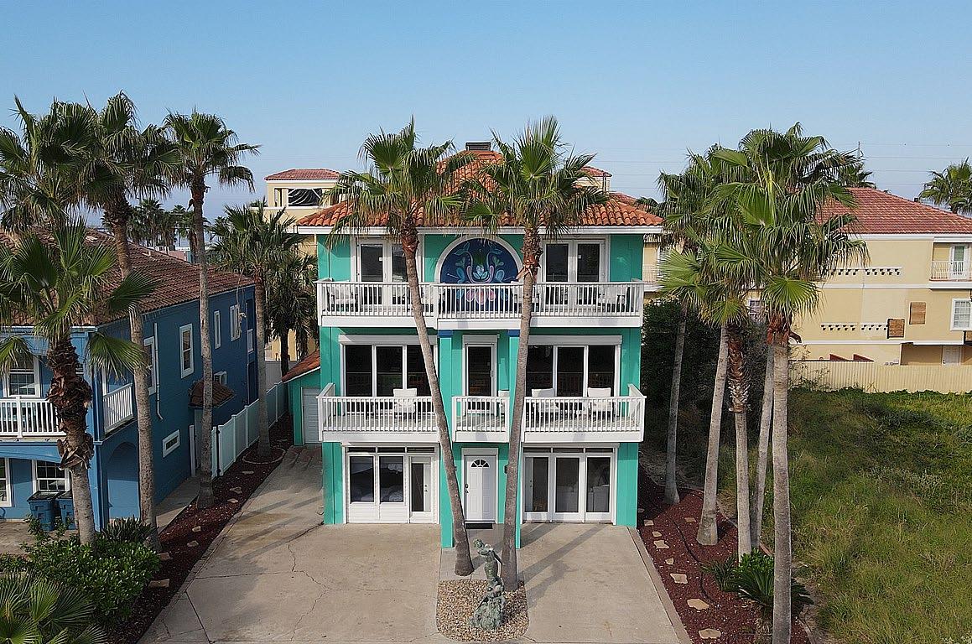

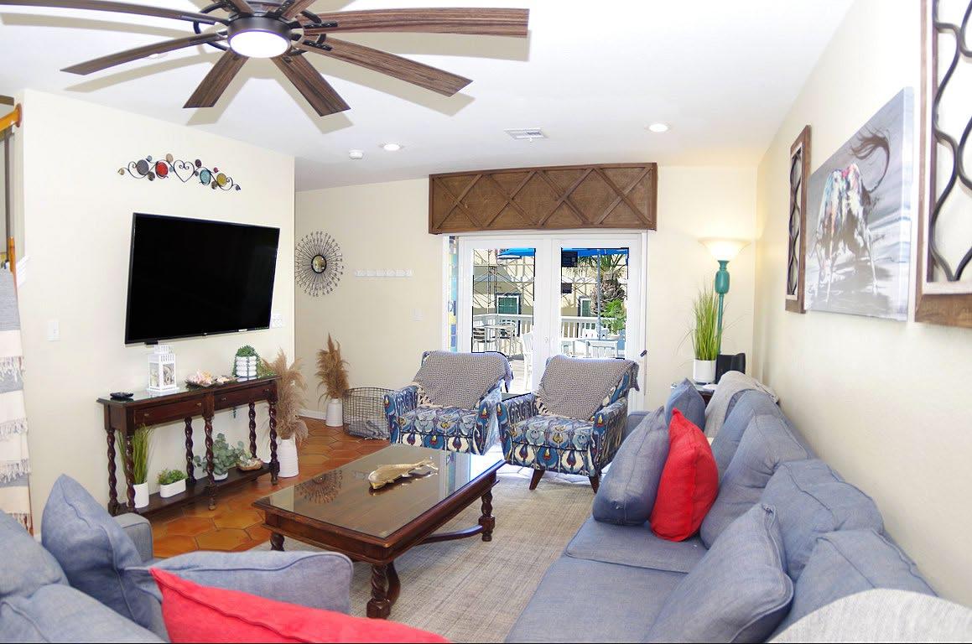


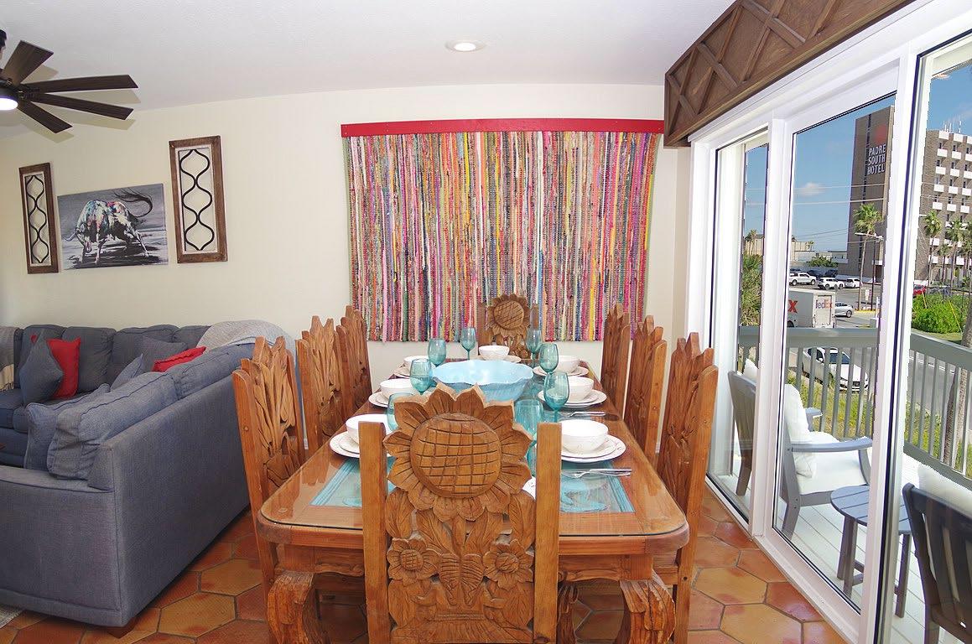

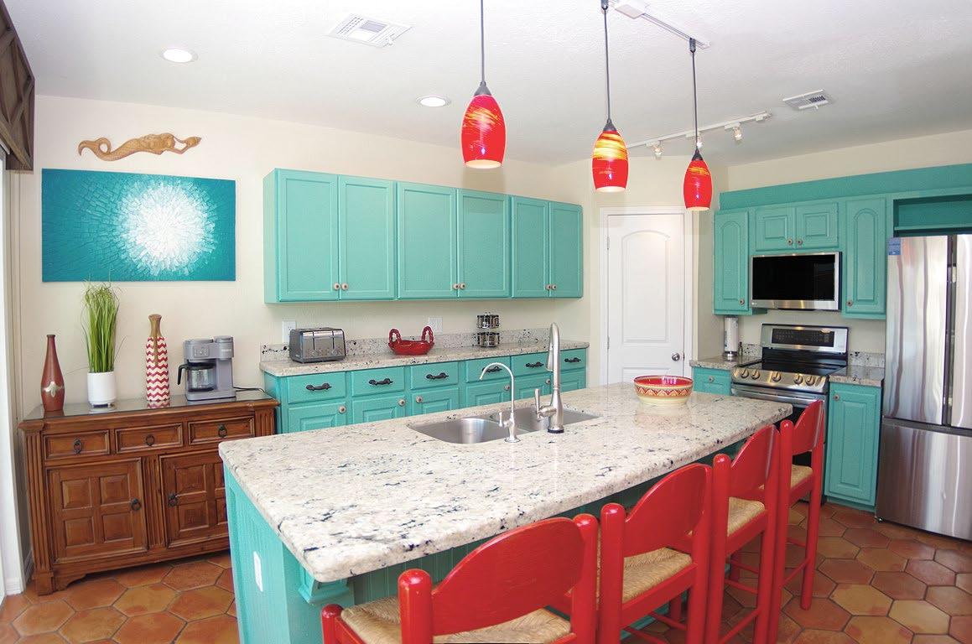

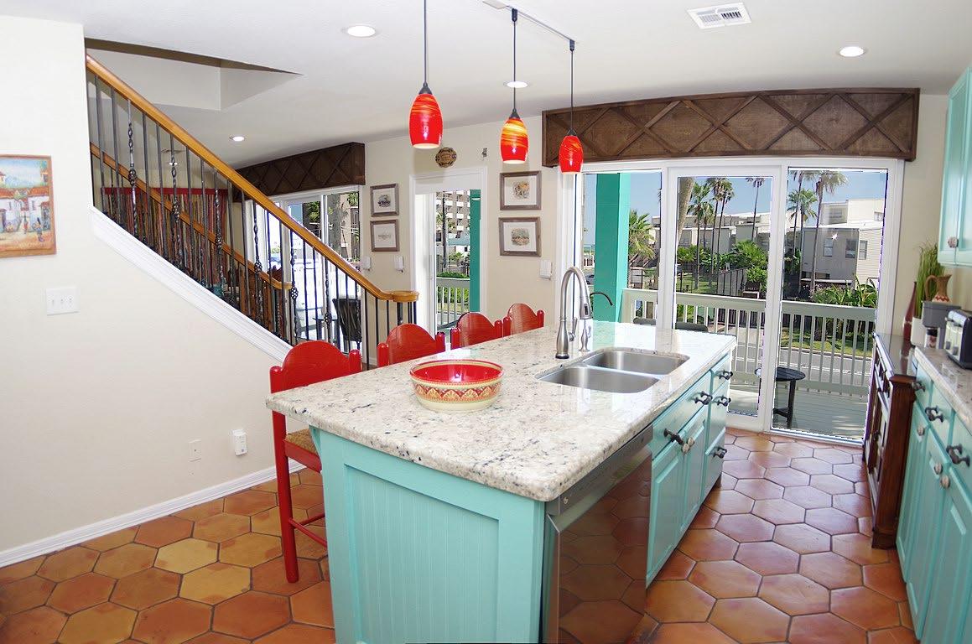



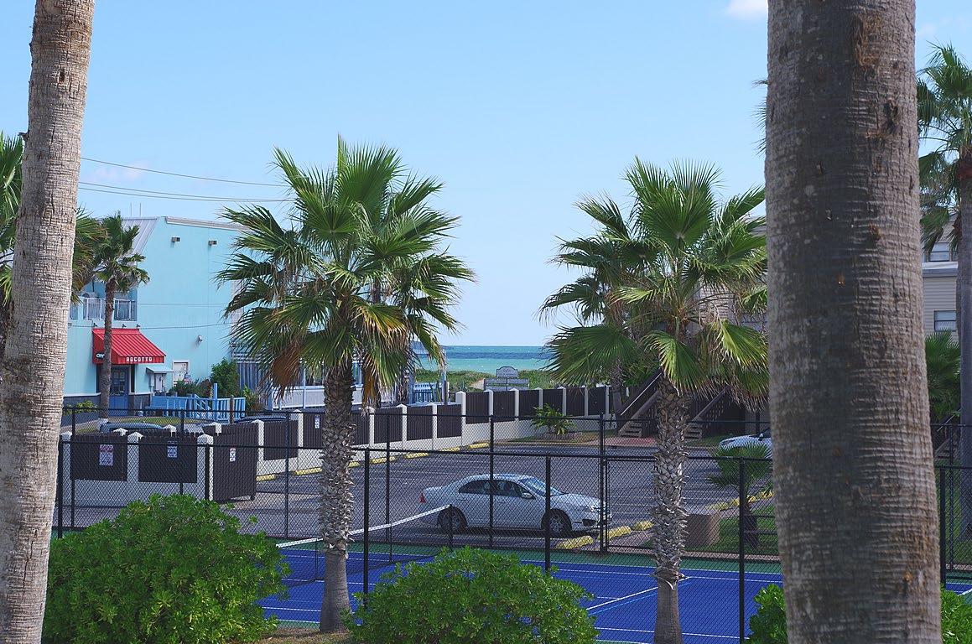

DECK (2 nd floor)


DECK & VIEW (2 nd floor)


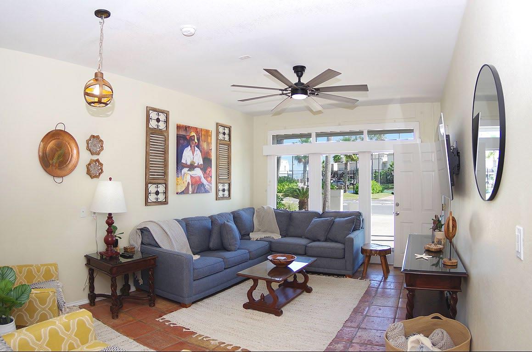

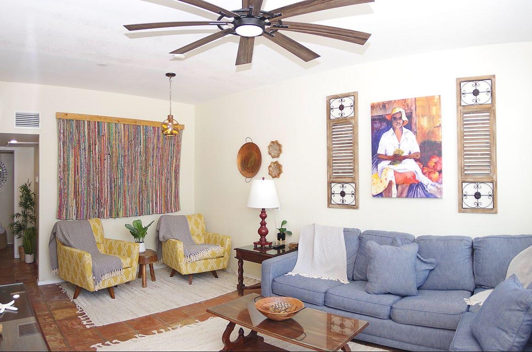
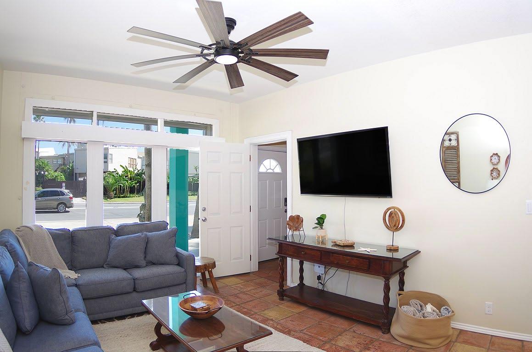
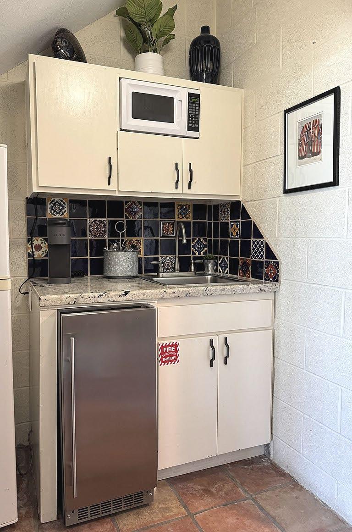
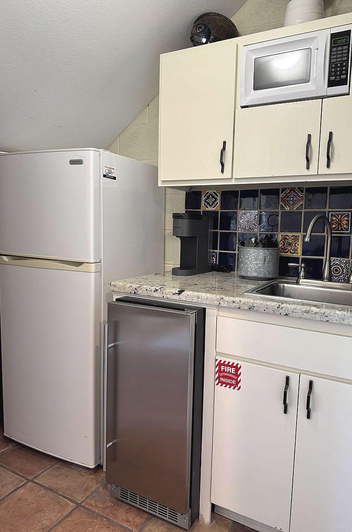
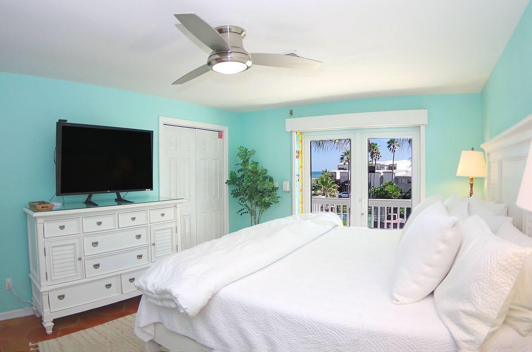


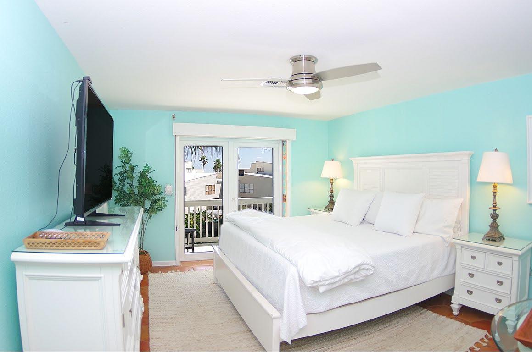

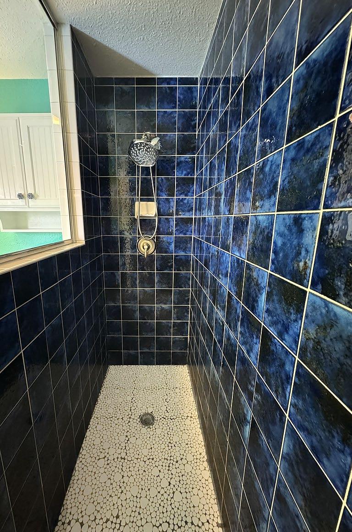

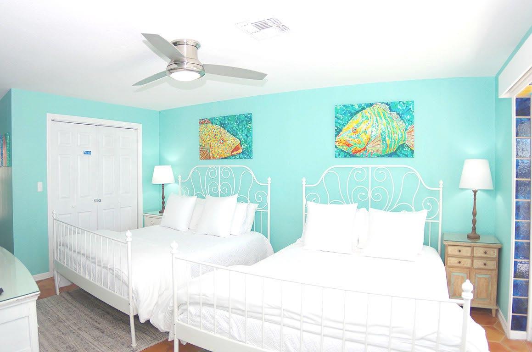
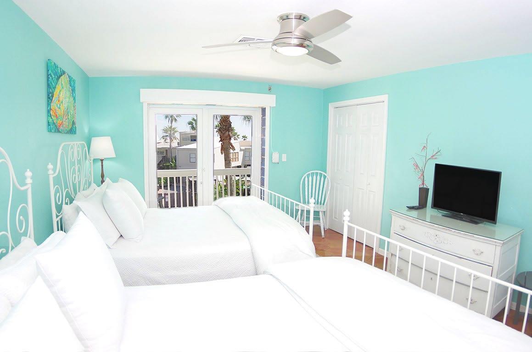
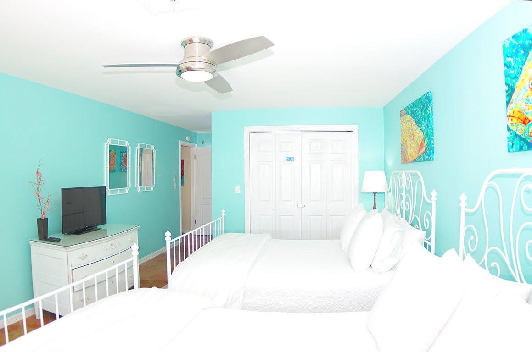
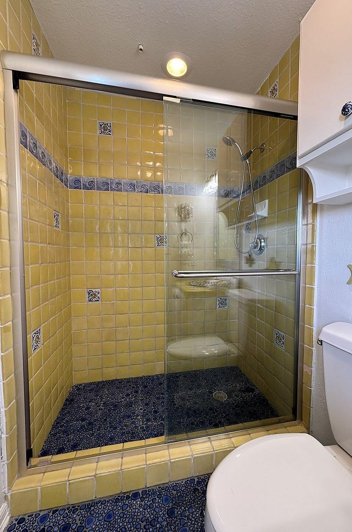
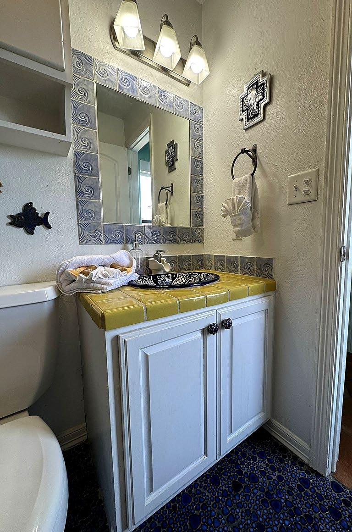
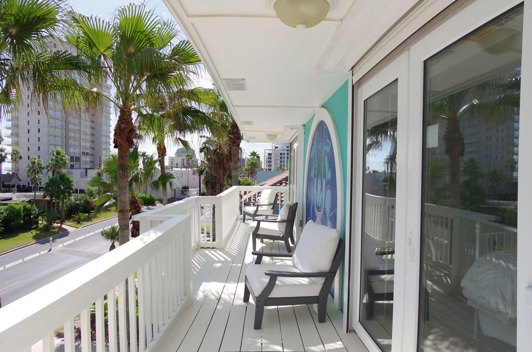




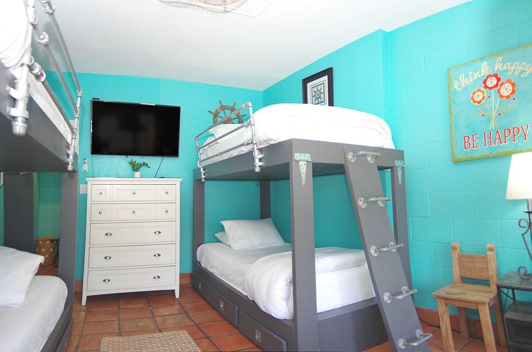

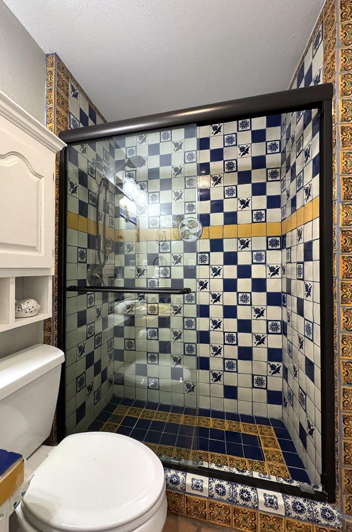
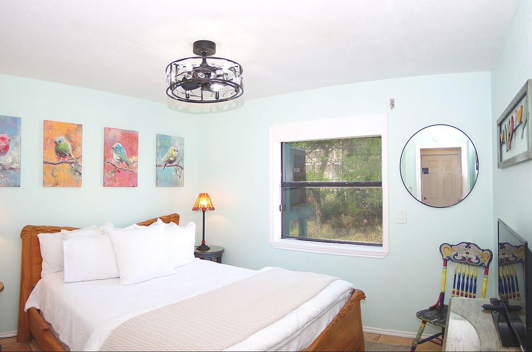
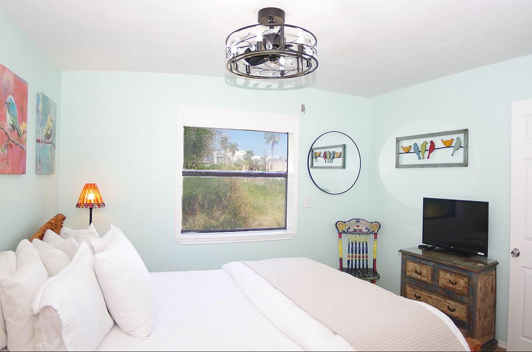




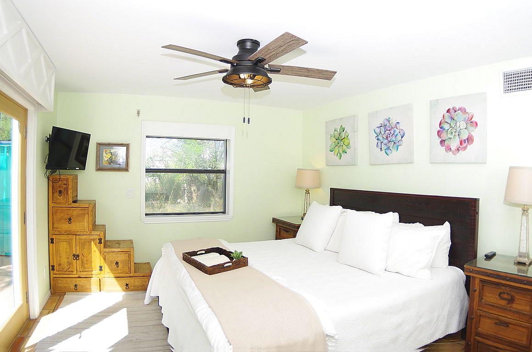

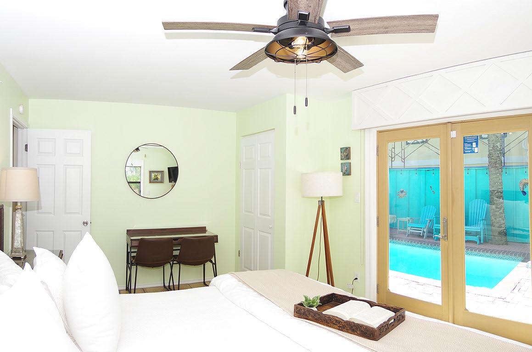


from 1 st floor entry to 2 nd floor
from 2 nd floor to 3 rd floor
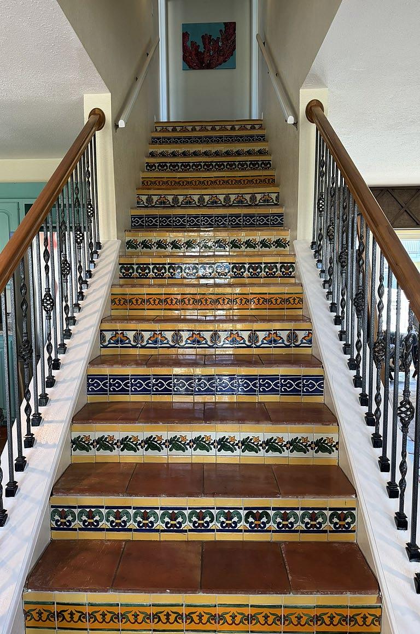


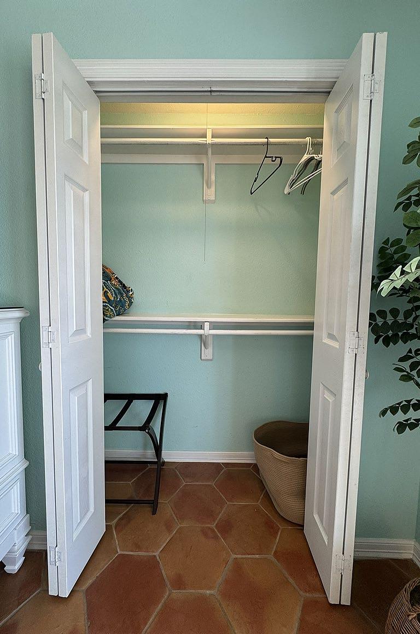


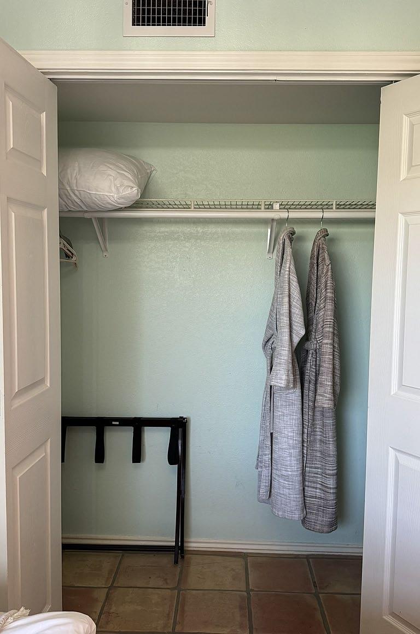


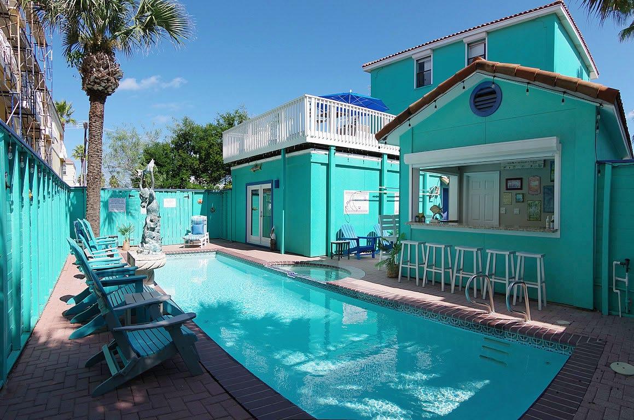
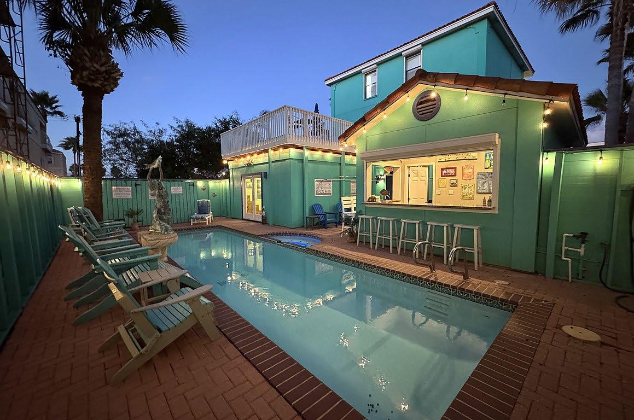
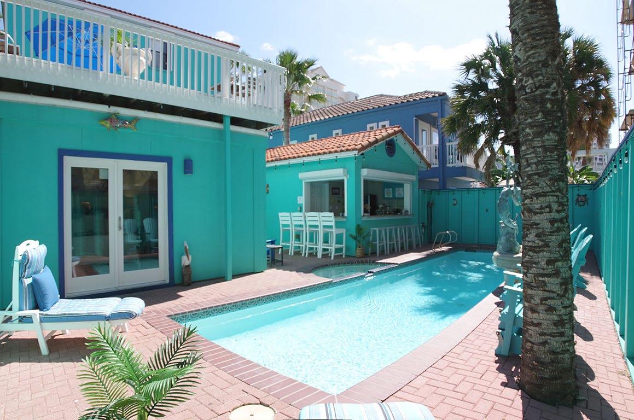
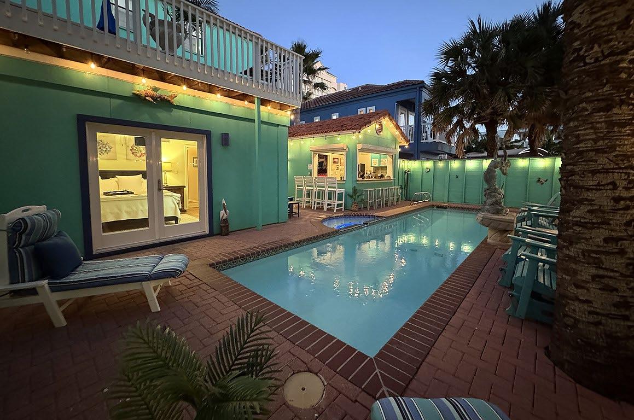

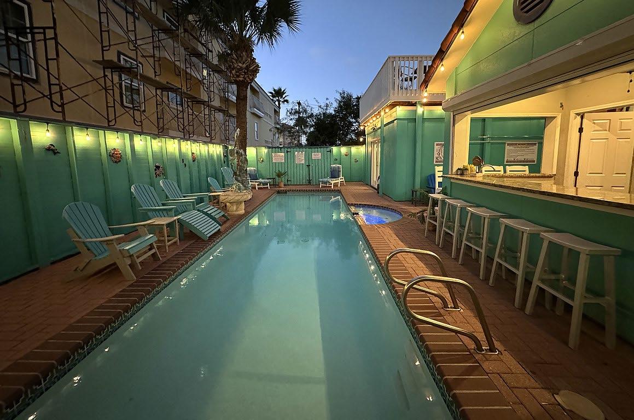
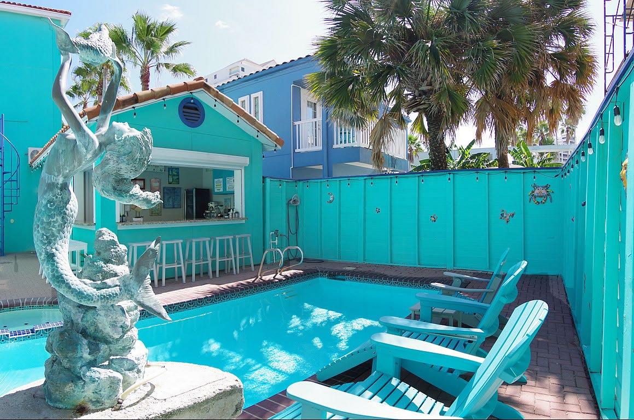
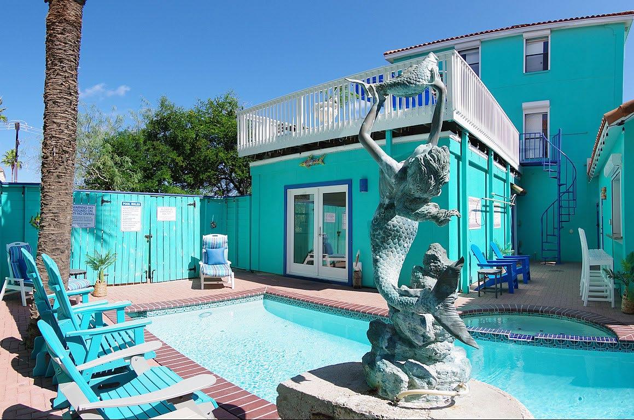
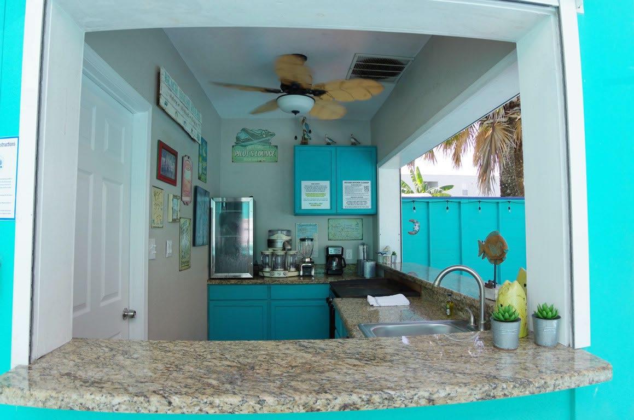

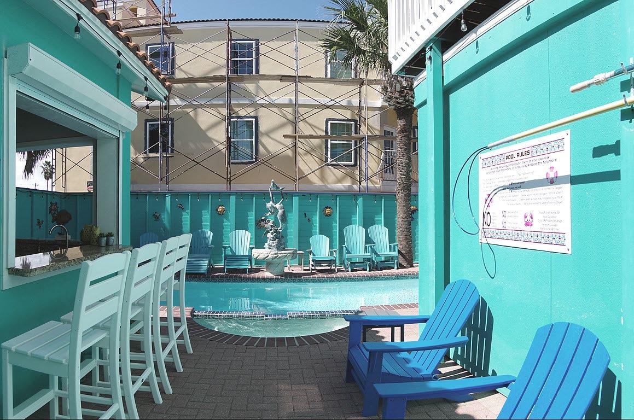
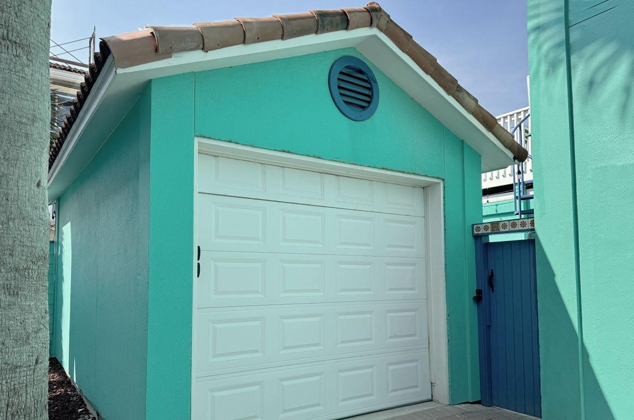
detached 1 - car garage

east side
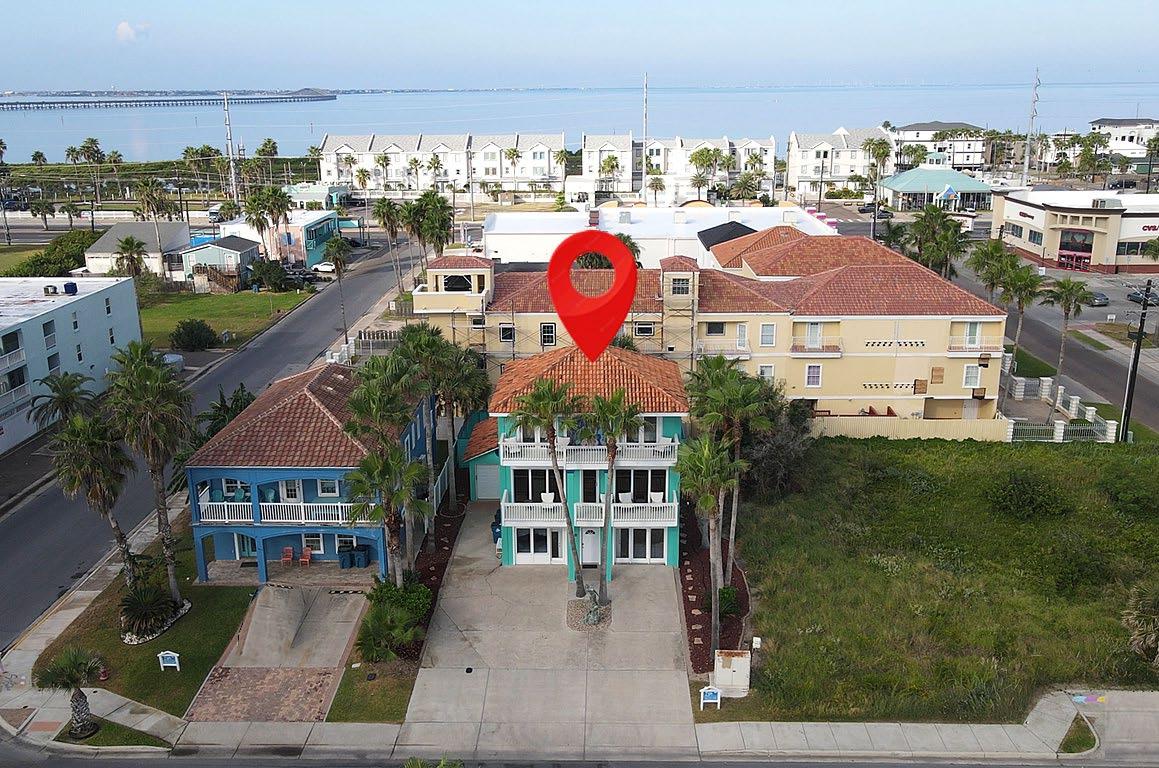
east side
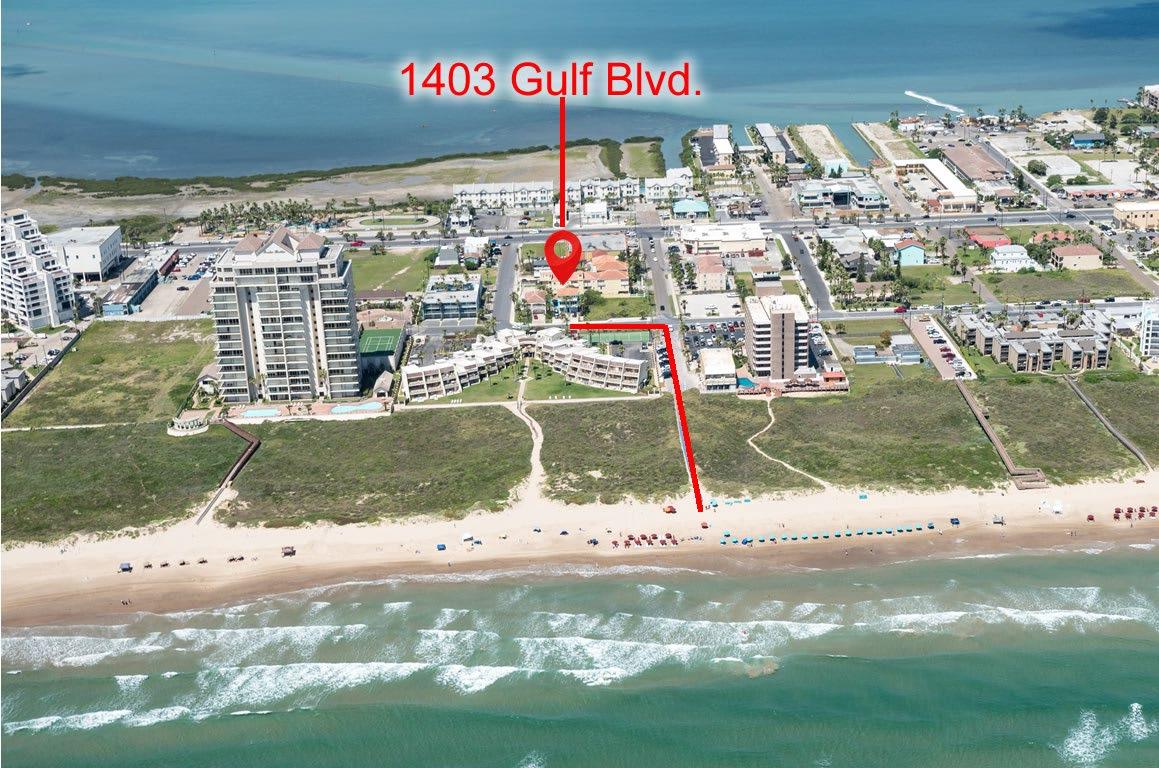


north side

south side
