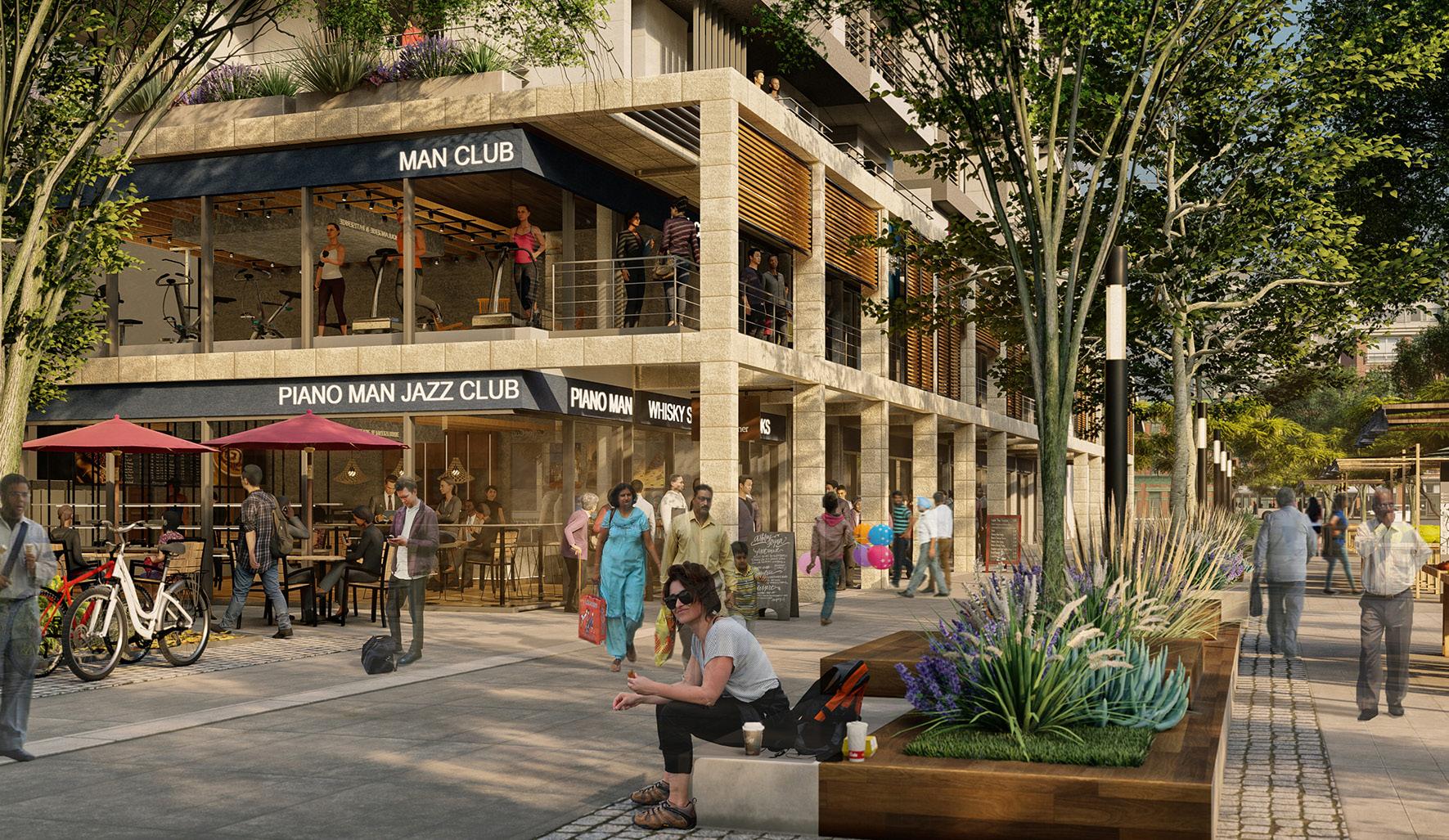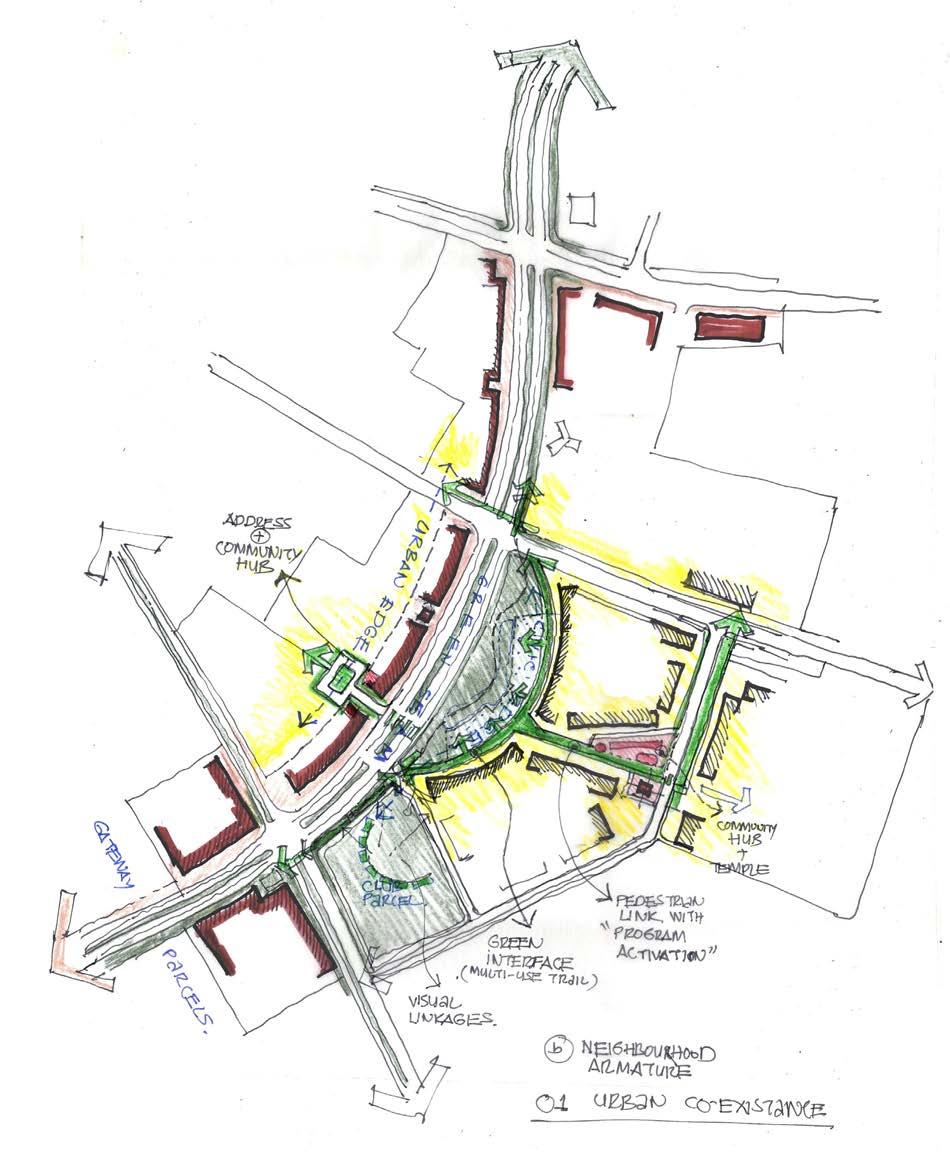
3 minute read
EXTENDING THE CITY MIXED-USE DYNAMICS MASTER PLAN
from Work Profile
by Diksha Singh
The design process entailed formulation of detailed urban design codes and guidelines as an essential companion to the masterplan.
UD guidelines here would become a critical tool that will ensure coordinated incremental action, by various stakeholders over a long term timelines.
Advertisement
Since design is not a science, this approach ensures that the seam between the private and public has clear definition
Location: Ahmedabad, Gujrat, India
Master Plan | Mixed Use Development
Design Team (DADA Partners): Mukul Arora, Diksha Singh
Consultants: BDP (Landscape)
Client : Godrej Properties Ltd.
Gross built area: 17 million sqft / 85 acre land parcel
Professional | Group | 2018
Site And Surroundings
Site
The already built early phases at GGC, totaling around 70 acres has emerged from an earlier SOM master plan. This district comprises of six well established mid density housing communities totaling 4500 apartments, school, and marketplace. The residents also enjoy two well designed public parks along with a centralized clubhouse. The highlight of this development though is the curvilinear grand boulevard that runs North-south through the middle of the site
Regional
GGC is a 160 acre township located in Jagatpura, which lies in North West of Ahmedabad within the Municipal Corporation city limits. The long linear land parcel is nestled between railroad spurs on either side, through the proposed railroad bridge connector along new SG road, the site shall be closely connected with the S.G Highway to the west. The site is 7km away from the Sabarmati railway station while the international Airport is 18 Km away.
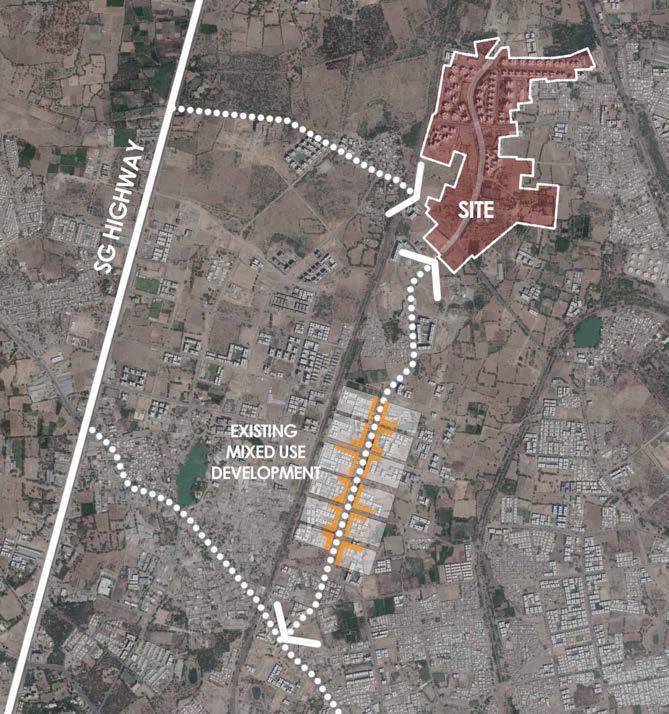
Unlike the other greenfield sites across the country, the new growth area abutting the site, especially towards the south is remarkable in the way each new incremental city block is creating a well anchored mixed-use neighbourhood with a balanced street and block pattern.

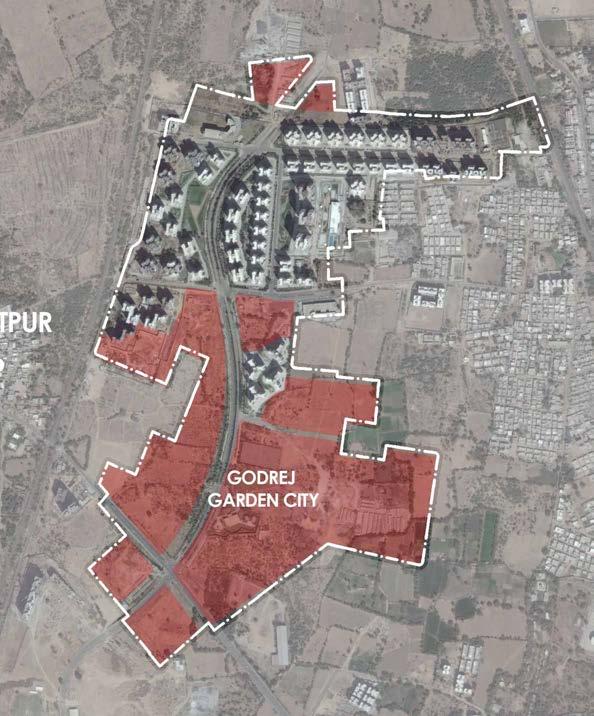
2 KM LESS BOUNDARY WALLS
Highly accessible mixed-use edges to define the 85 acre township so as to revive the wisdom of the traditional settlement patterns, both, in east and the west.
1.25
Fully pedestrianized Cross Armature allows the residents to move efficiently, conveniently, and safely.
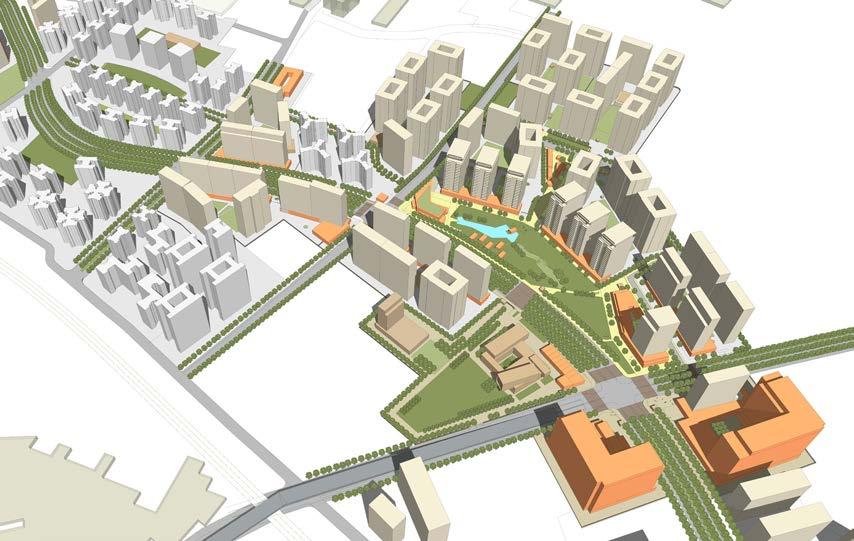
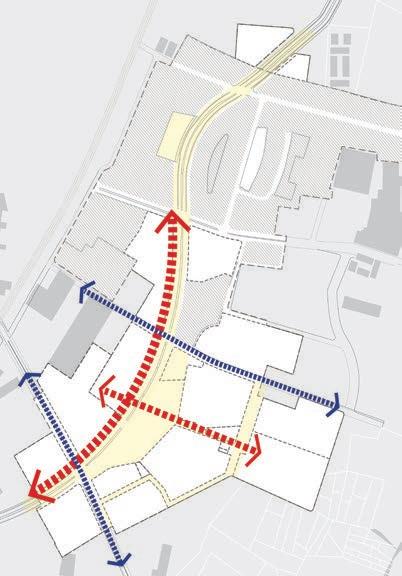
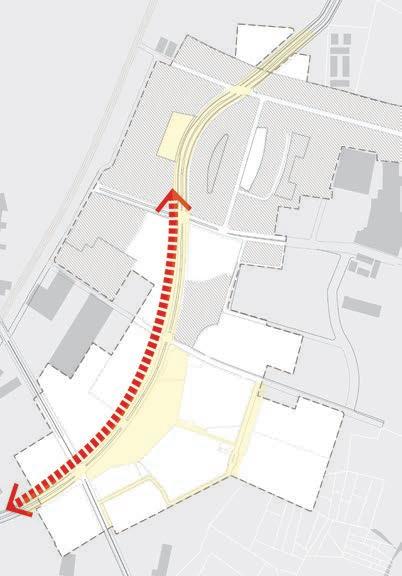
1 KM SHADED COLONNADE
The one km long curvilinear highly image able retail colonnade that acts as a ‘civic’ insert and a climate sensitive amenity for the residents and visitors
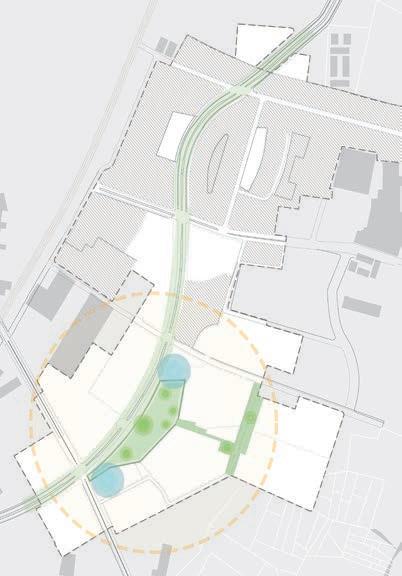
6 ACRES PLUS CITY LUNGS
The Intensely programmed six acre central park with animated retail along its edge becomes the playground and entertainment hub for the township
Urban Design Process
A one kilometer long shaded retail colonnade lines the western edge of this urban space while the opposite edge is defined by well-articulated mixed-use built podium edge with housing towers above. This primary north-south citywide armature is crossed by a scaled-down neighbourhood connector.
A fine textured street-block pattern creates the appropriate physical setting for a community driven lifestyle in close adjacency to a very high energy urban corridor. These spaces are activated by allocating a diverse range of active programing for the public edges.
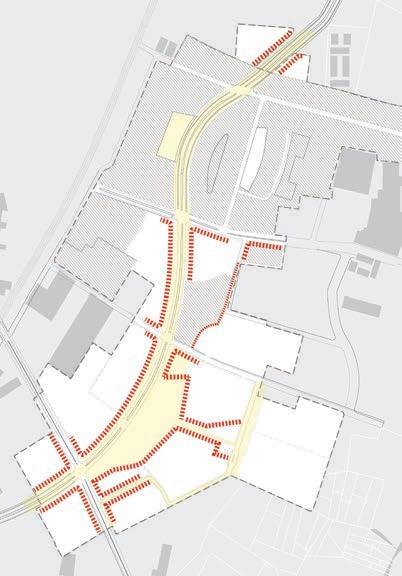
primary and secondary city armatures master plan
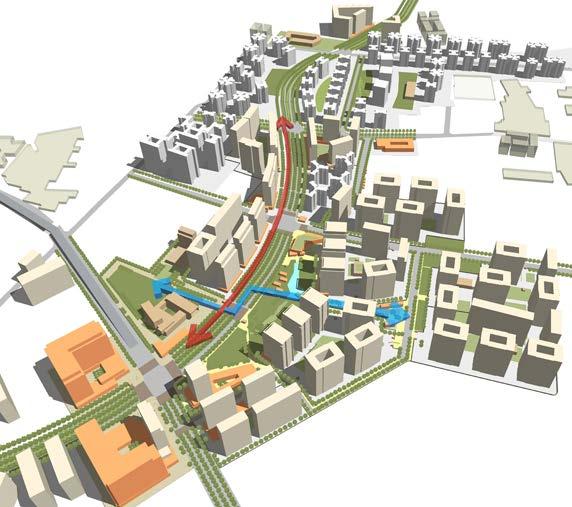
At one end of this cross-armature is the large city level clubhouse, and as one moves across the Central Park it transitions into an intensely used pedestrian environment surrounding high density housing blocks.
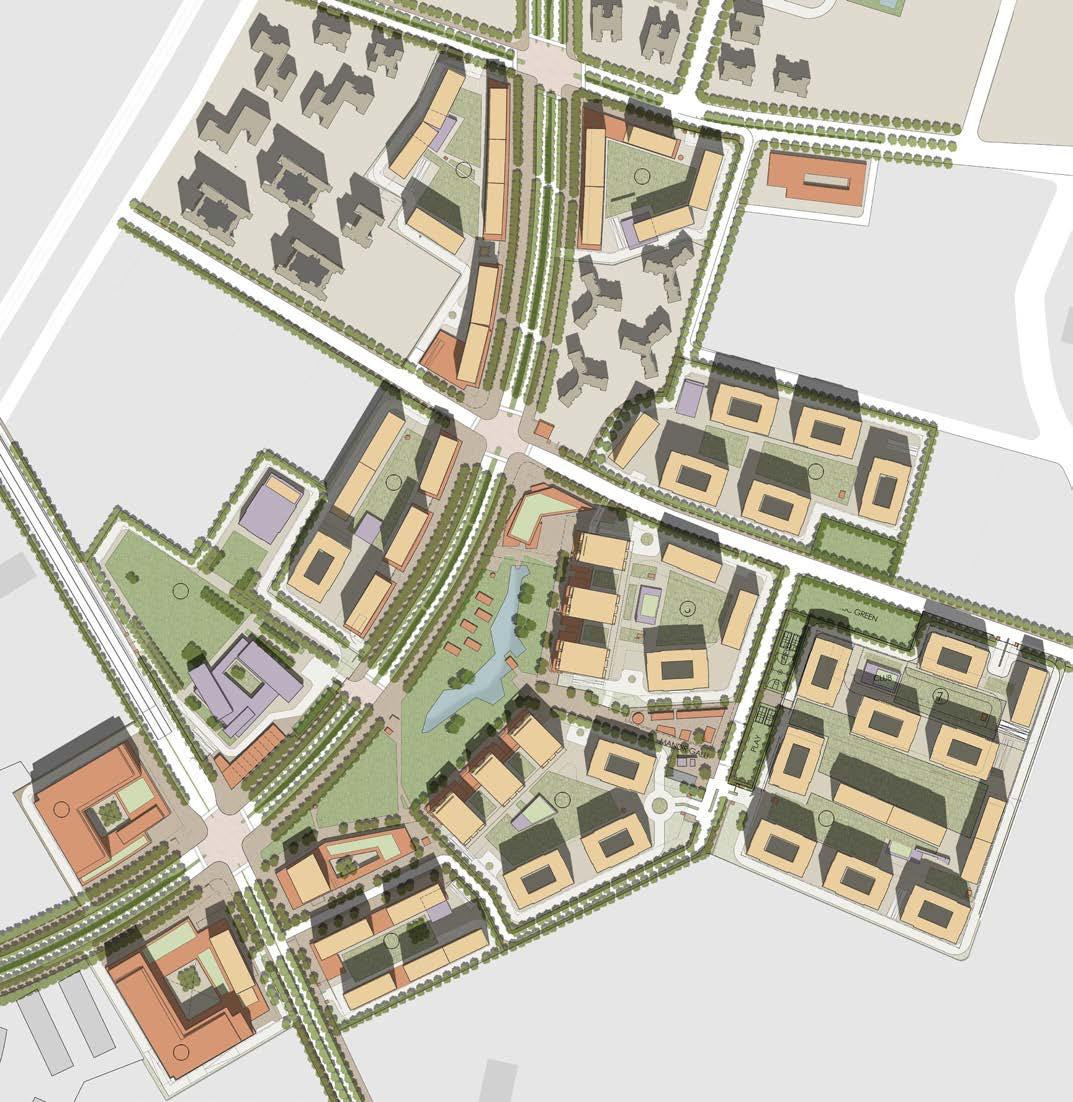
This neighbourhood Armature is strategically activated by the positioning of a convenience retail block, a small temple plaza, and a linear outdoor sports plaza for active recreation; all held together by a pedestrian precinct.
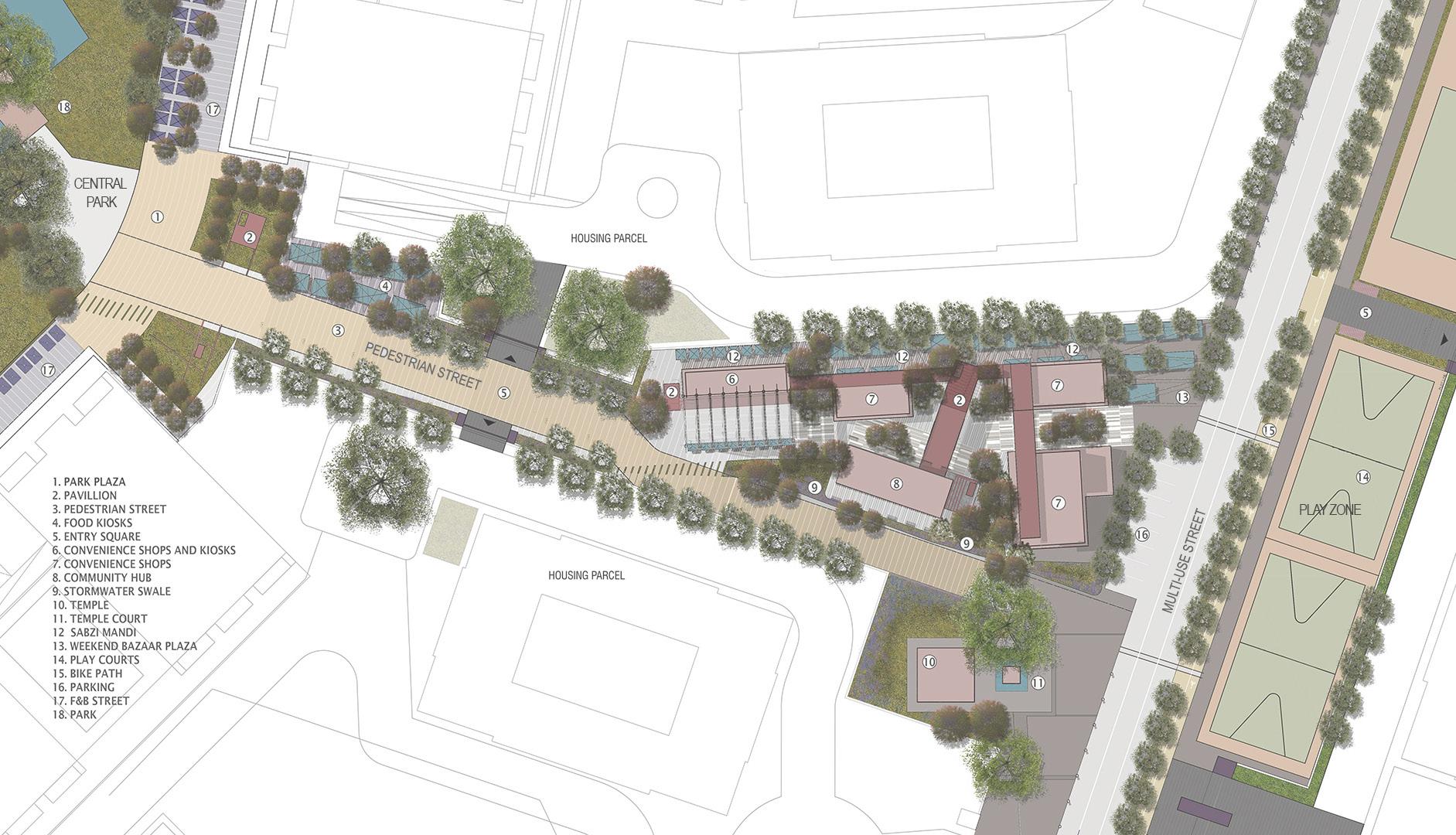
Multiple housing parcels are designed to have their pedestrian gates open directly onto the precinct, making it an ideal family centric place.
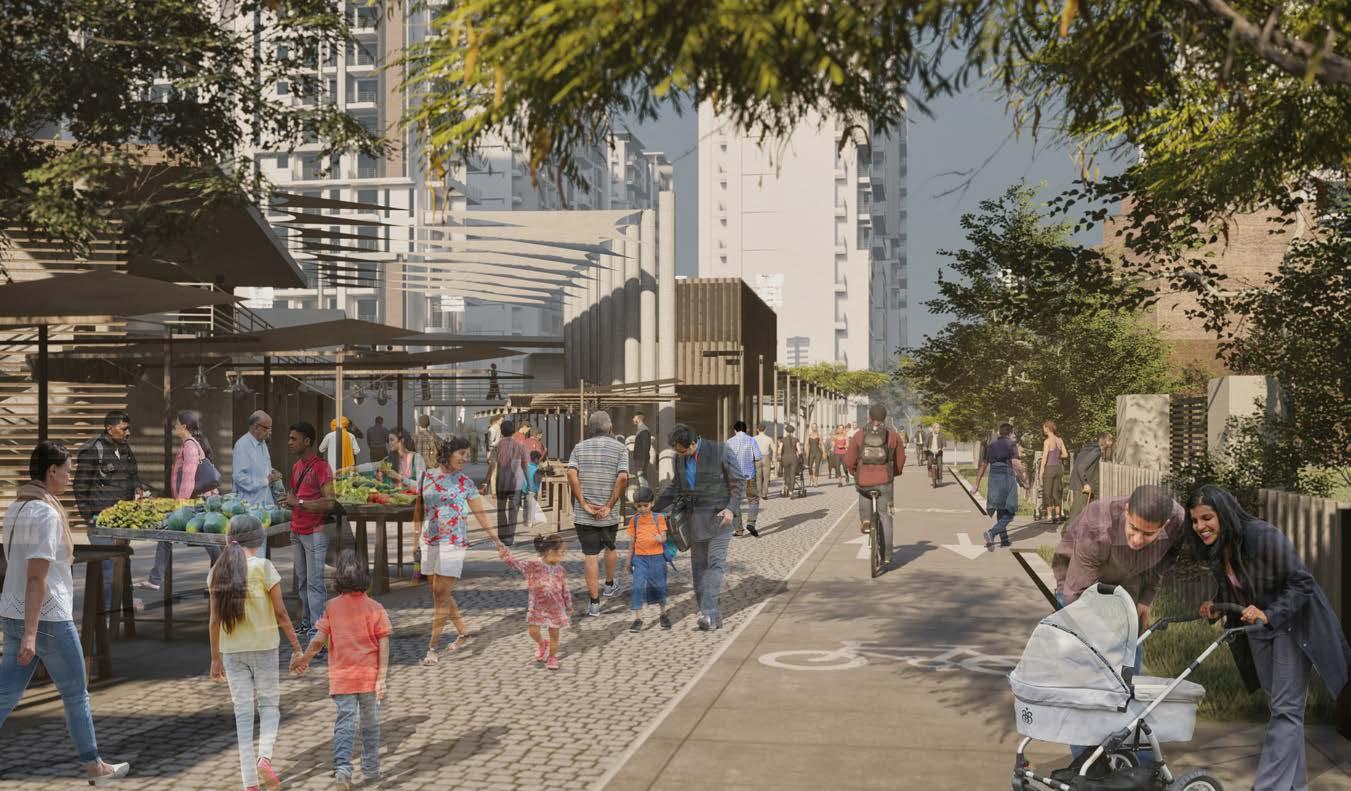
Segregated roof allows for exploring lighter design for the colonnade roof, offers privacy of a segregated balcony to housing unit above, and might allow for services on the retail roof.
The sections (above) capture the variations possible within the threshold zone.
The residential towers building type and its structural bay shall inform the structural rhythm of the retail podium and hence the colonnade. Given the colonnade needs to work with a singular-or near singular- structural rhythm; the typical housing floorplate has been organized in a grid of 3M.
COLONNADE : ELEMENTS AND SIGNAGE
COLONNADE ELEVATION : OPTIONAL CONFIGURATION
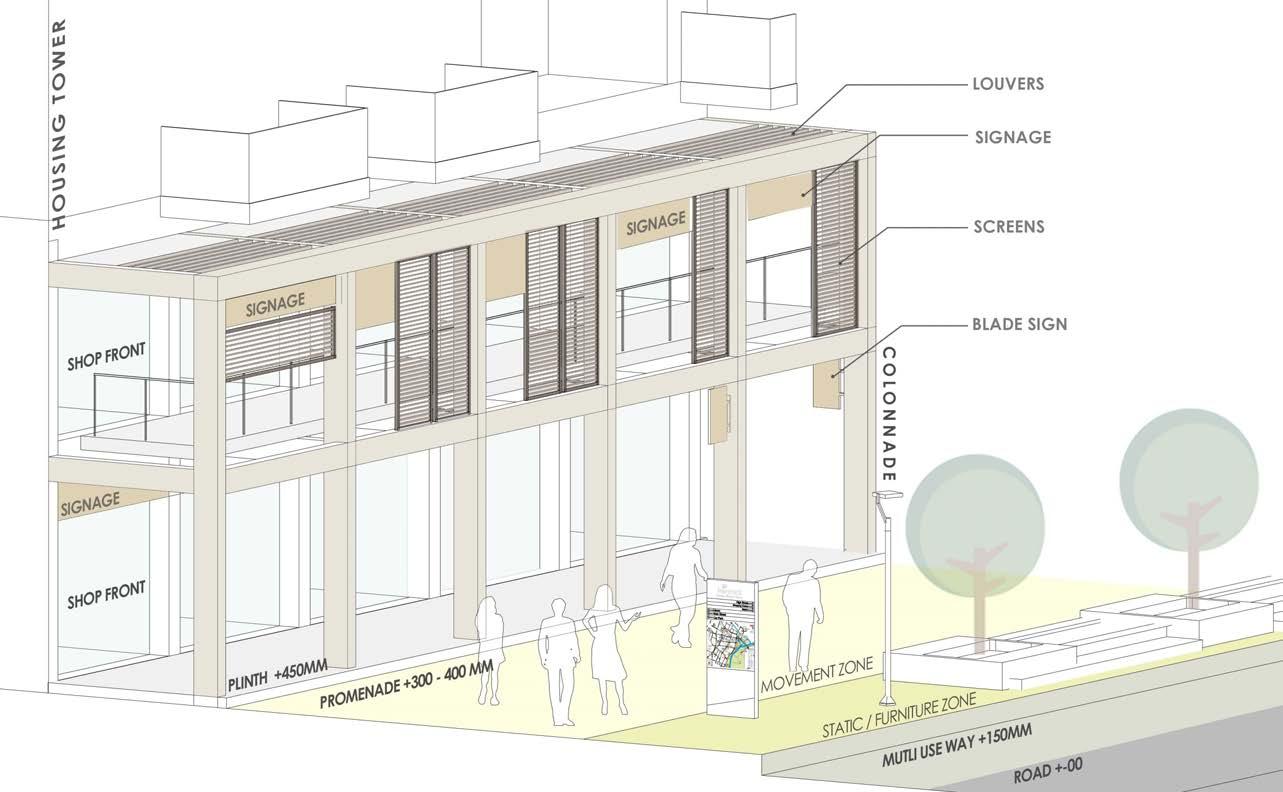
Lower retail shops to have signage on top of the storefront itself. However smaller ‘Blade signage’ might be permitted for lower shops along the colonnade outer columns
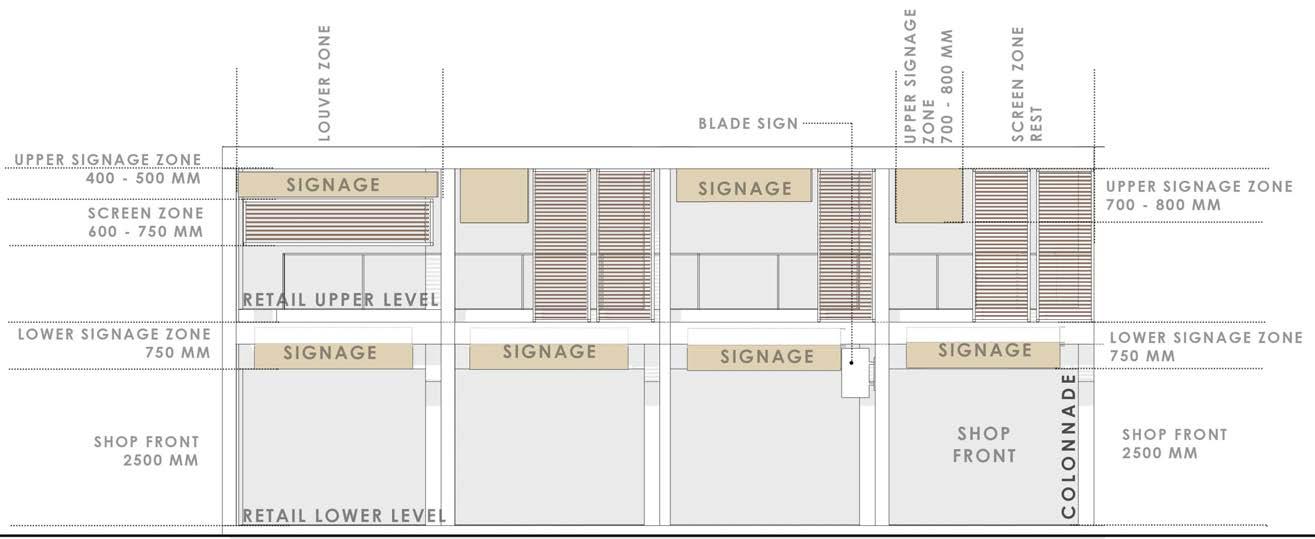
Upper shops shall have signage along the outer colonnade face. These shall strictly adhere to the signage zone as suggested in the elevation above.
To create a harmonious experience the Building plinth as well as promenade levels need to be consistent across the project. The following levels have suggested for parcels along the GGC boulevard with the intent of creating a seamless landscape and building threshold experience.
Guidelines
Assembling The Colonnade
The master plan carefully calibrates the ‘built and open relationships’ or edge types for the township so as to bring imageability and cohesion to the urban fabric and also variety where necessary.
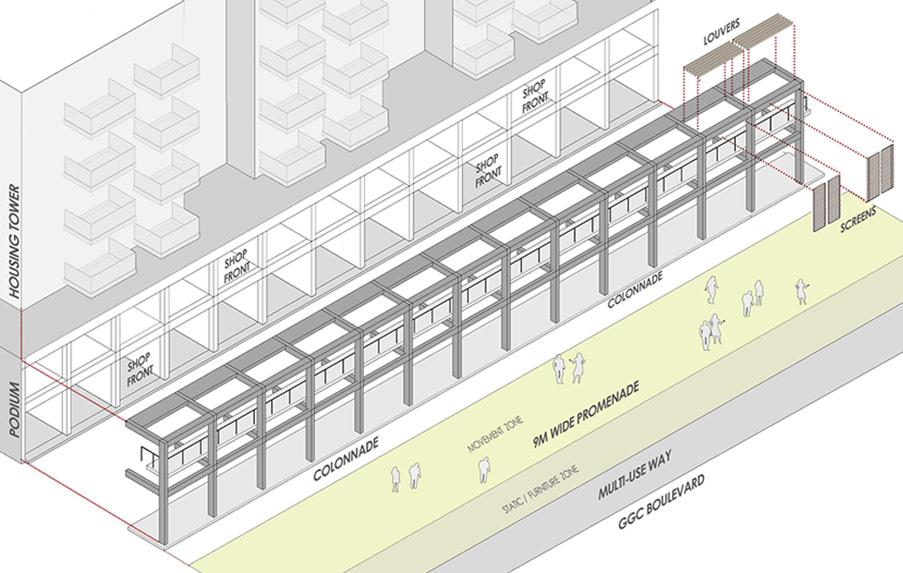
The edges that have been appropriated at GGC also play an important part in providing safe and comfortable outdoor movement spaces for the pedestrians all year round.
