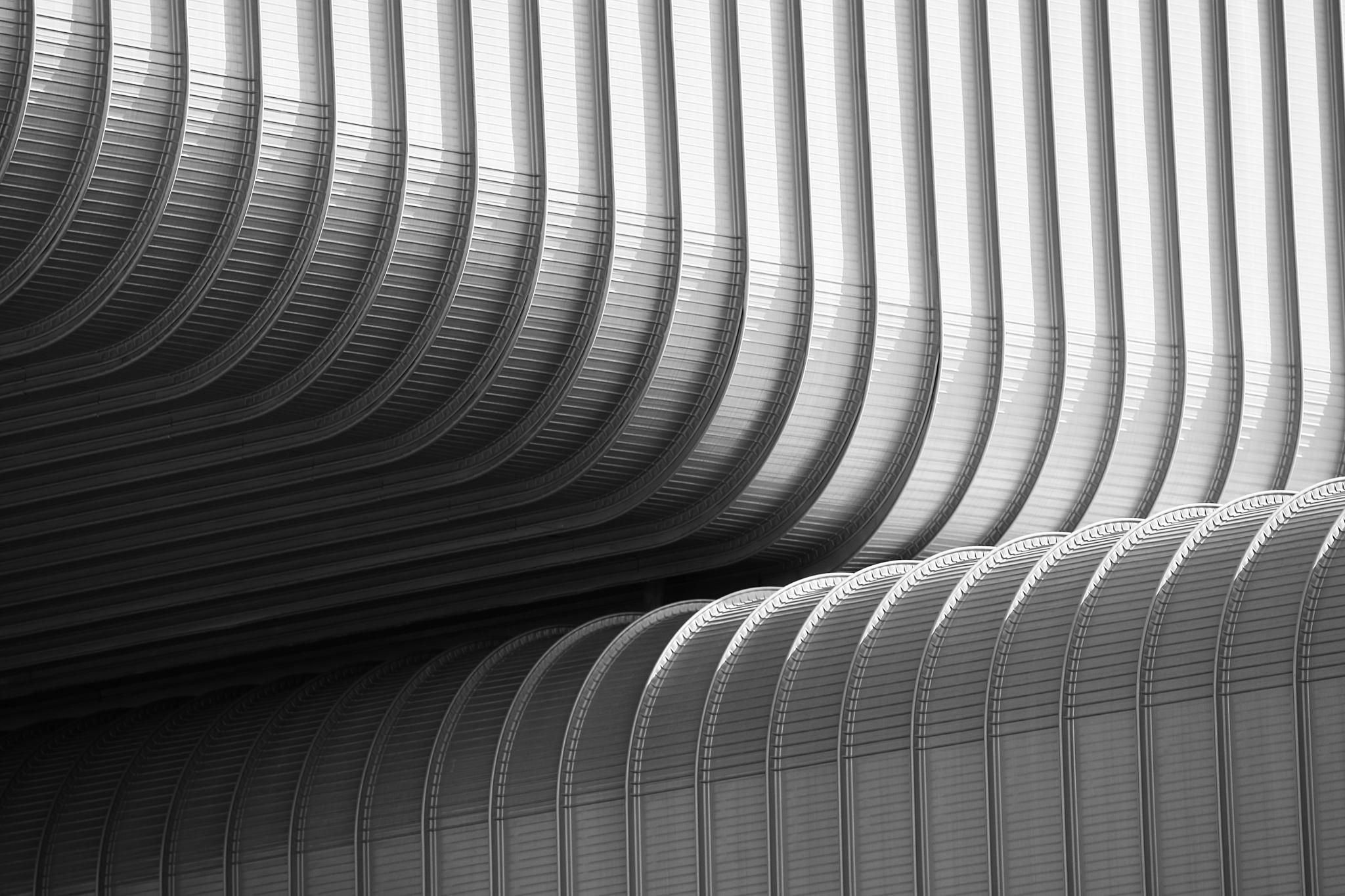DESIGN PORTFOLIO

DIEGO VELAZQUEZ CRUZ
DESIGN 2 ARCH-102 | SPRING 2022
PROF. CAROL HERMANN



DIEGO VELAZQUEZ CRUZ
DESIGN 2 ARCH-102 | SPRING 2022
PROF. CAROL HERMANN

Paul Revere Williams, FAIA was an American architect based in Los Angeles, California.




Born: February 18, 1894, Los Angeles, CA
Died: January 23, 1980, Los Angeles, CA
Education: Polytechnic High School, University of Southern California, USC Viterbi School of Engineering.
Awards: Spingarn Medal
Place of burial: Inglewood Park Cemetery, Inglewood, CA
 Franz Hall at UCLS | Las Vegas
Guardian Angel Cathedral | Las Vegas
Hotel La Concha | Las Vegas
St. Jude Children’s Hospital | Memphis TN
Franz Hall at UCLS | Las Vegas
Guardian Angel Cathedral | Las Vegas
Hotel La Concha | Las Vegas
St. Jude Children’s Hospital | Memphis TN

This is an exploration of tectonics, in making models. Intended to help with crafting skills and a better understanding of materials and joinery.

FRONT ELEVATION









This project entails investigation, analysis, and two- and three-dimensional representation of the abstract, formal, tectonic, and spatial













In the first project of design 2 we were asked to study a significant twentieth century or contemporary house. In project two we developed conceptual drawings and models based on our own critical reading of this house, focusing on the color and material palette of the house-from interior to landscape. Exploring the implications of these phenomena in the readings of space and form.



 GREEN
GREEN

ONE POINT PERSPECTIVE DRAWING

2D CONCEPTUAL DRAWING

A small cabin that exemplifies the design principals of Atelier Villa a house I studied in such a de-materialized way. This cabin will be remote companion piece to Atelier Villa and will serve as a research tool for students and a residence for scholars who cannot visit the famous house to study it in-situ.




















As an architecture student, the second semester of Architectural Design was a significant turning point for me. I discovered many things about myself and the built environment. I discovered my assets and weaknesses through trial and error. Being able to get feedback from my classmates and professors is something that I will never forget because it has help me a lot to be more confident about my designs and ideas. By the end of my first year of Architecture school, I was able to confidently assert that I had discovered a dialogue between the ideas circulating in my head and what I could demonstrate through sketching and drawing.