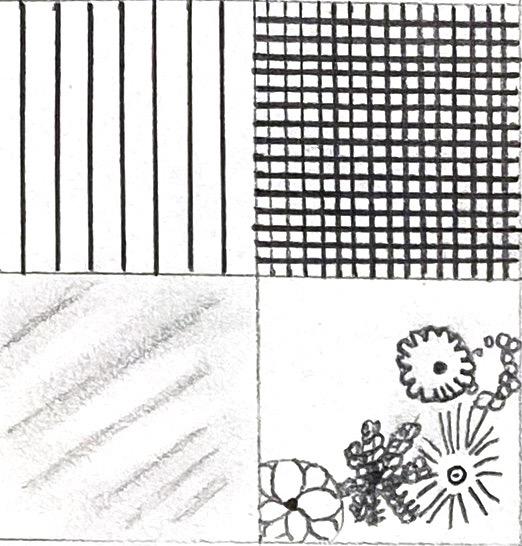
1 minute read
PROJECT 2: CONCEPT AND COLOR: MATERIAL AND THEORY, PHENOMENON, ORGANIZATION +
Space
In the first project of design 2 we were asked to study a significant twentieth century or contemporary house. In project two we developed conceptual drawings and models based on our own critical reading of this house, focusing on the color and material palette of the house-from interior to landscape. Exploring the implications of these phenomena in the readings of space and form.
Advertisement
Space Openness Materiality
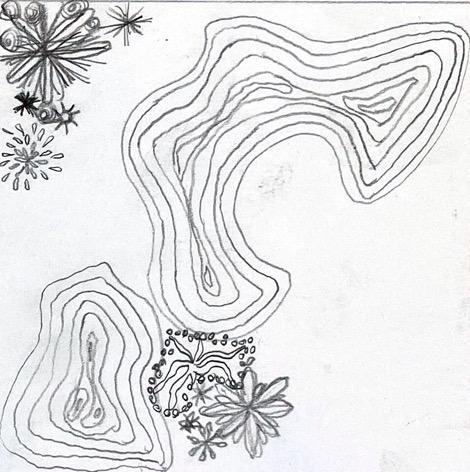
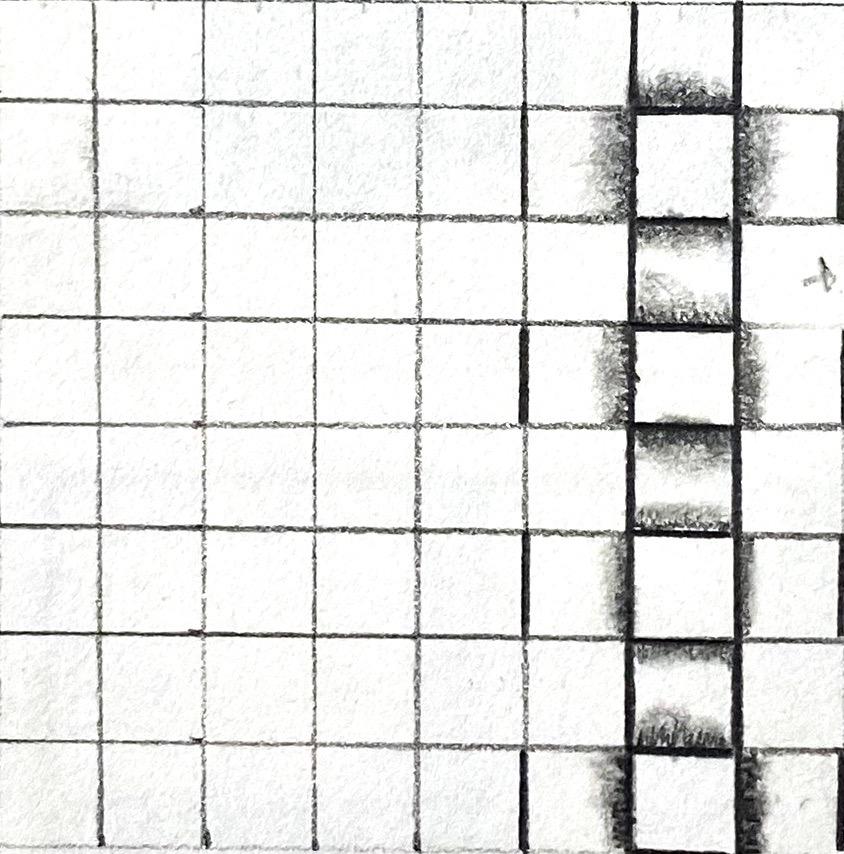
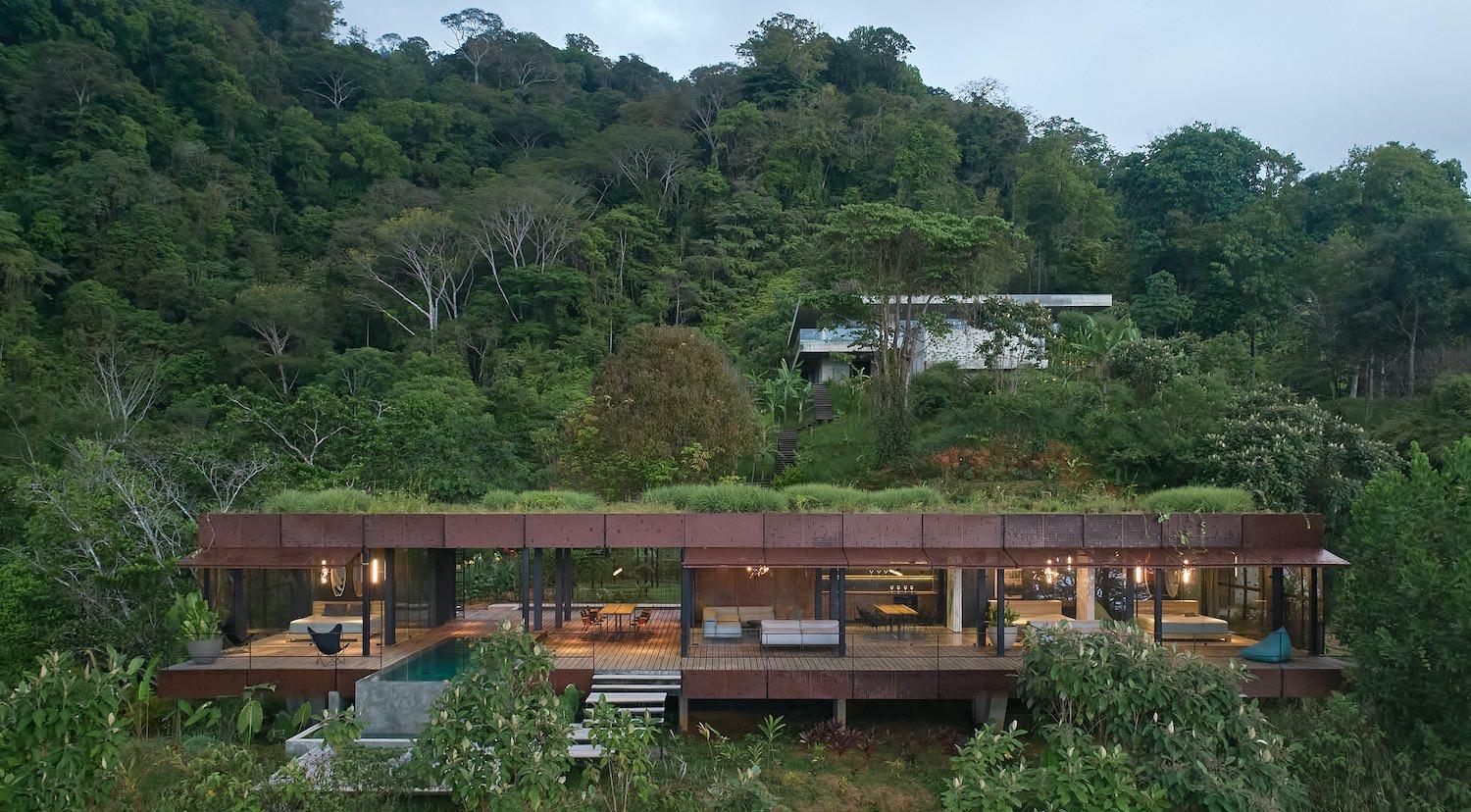
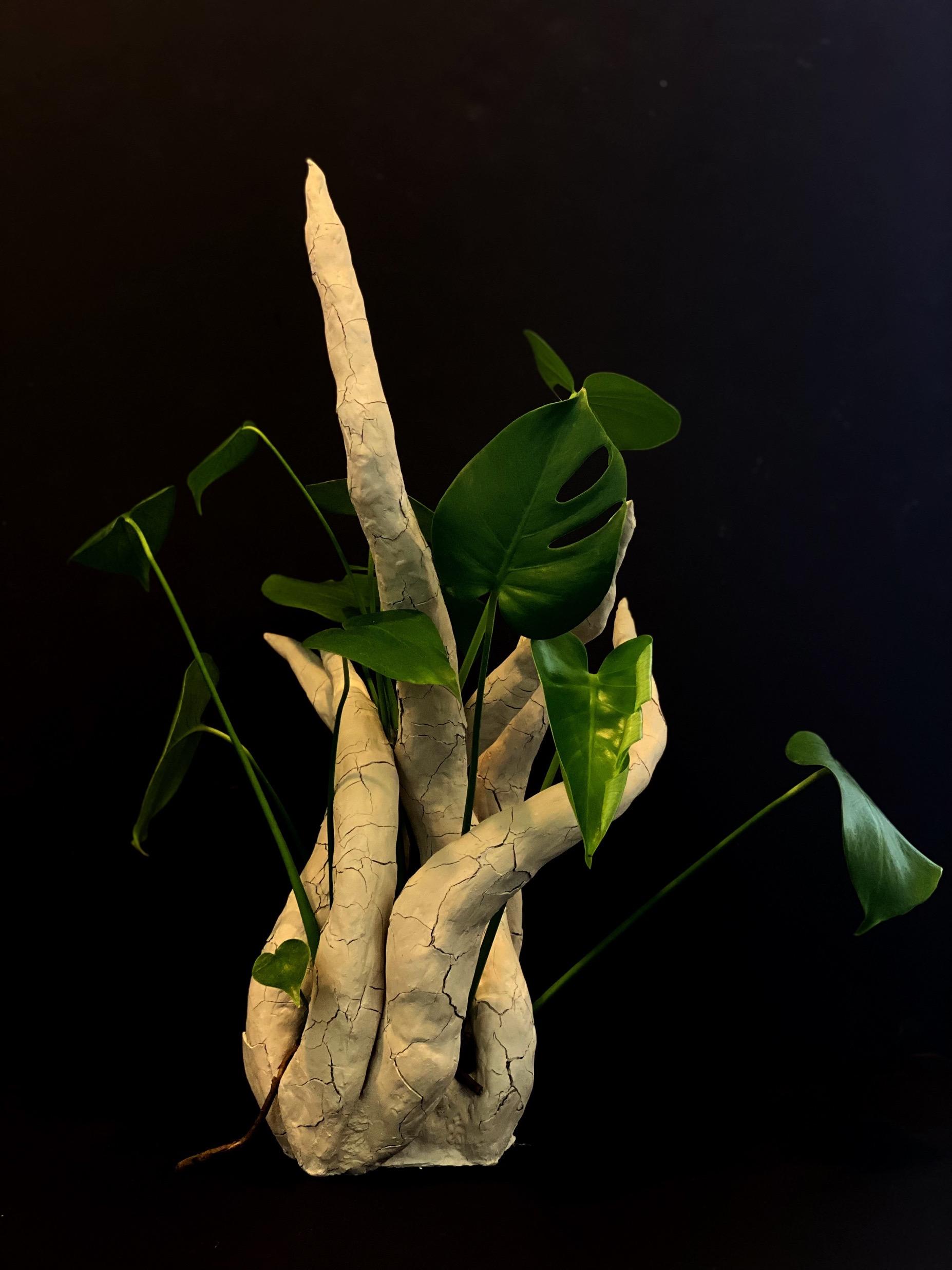
ONE POINT PERSPECTIVE DRAWING
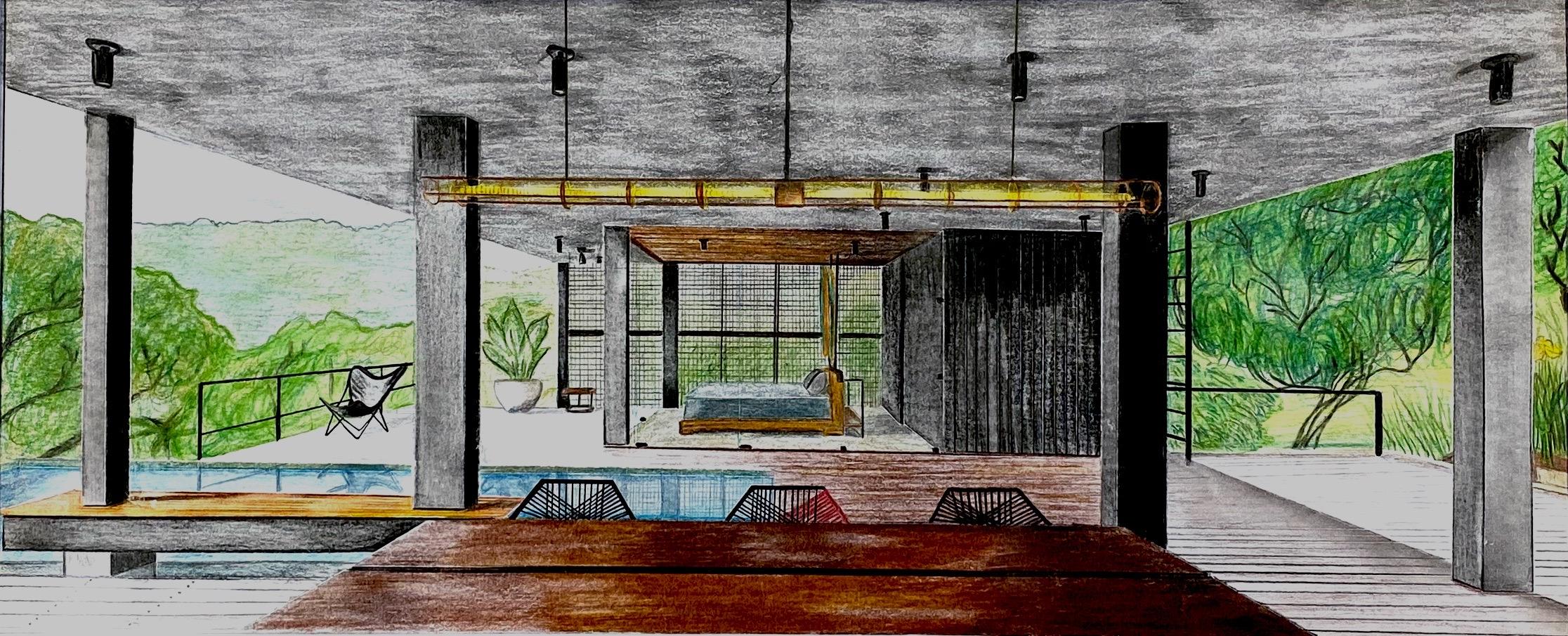
2D CONCEPTUAL DRAWING
PROJECT 3: PRECEDENT + INVENTION, STRUCTURE + SITE: USING RESEARCH TO CREATE PLACE
A small cabin that exemplifies the design principals of Atelier Villa a house I studied in such a de-materialized way. This cabin will be remote companion piece to Atelier Villa and will serve as a research tool for students and a residence for scholars who cannot visit the famous house to study it in-situ.
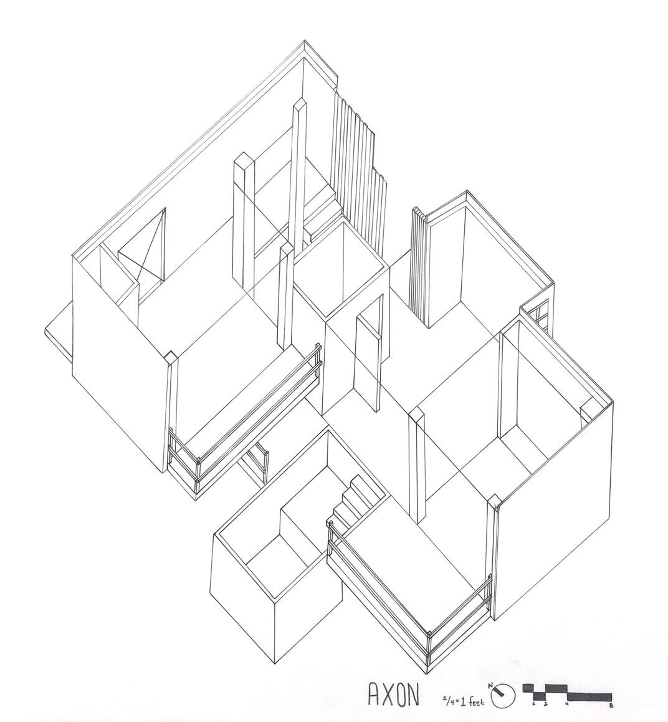
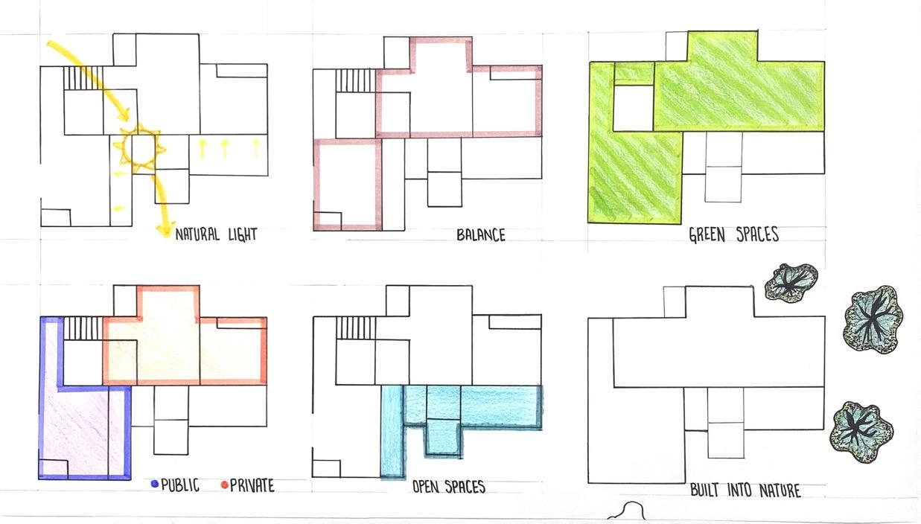
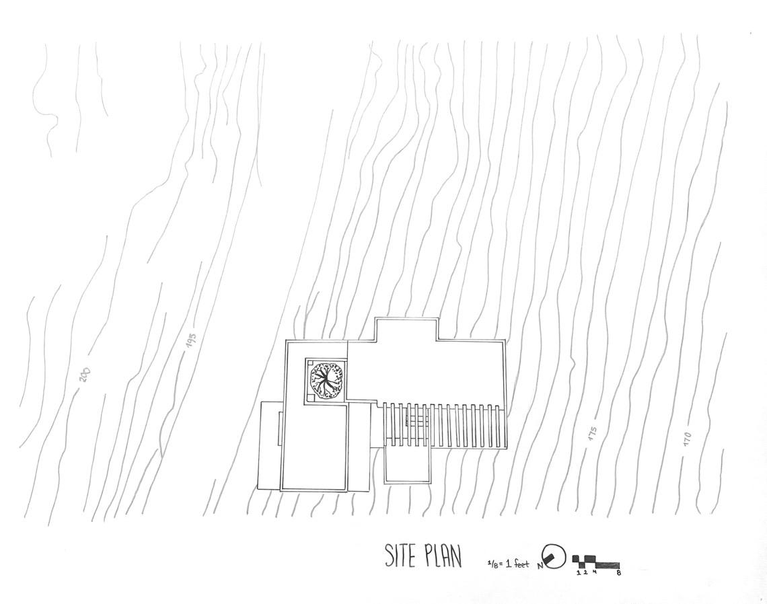
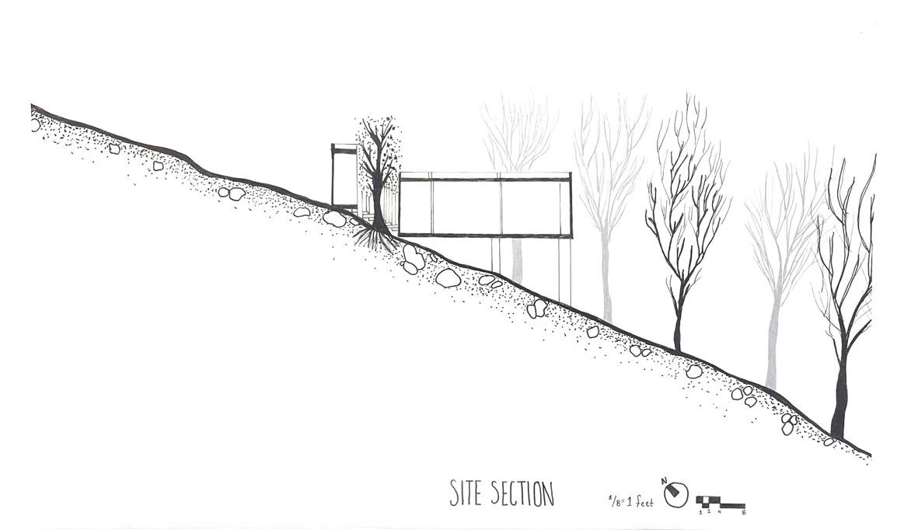

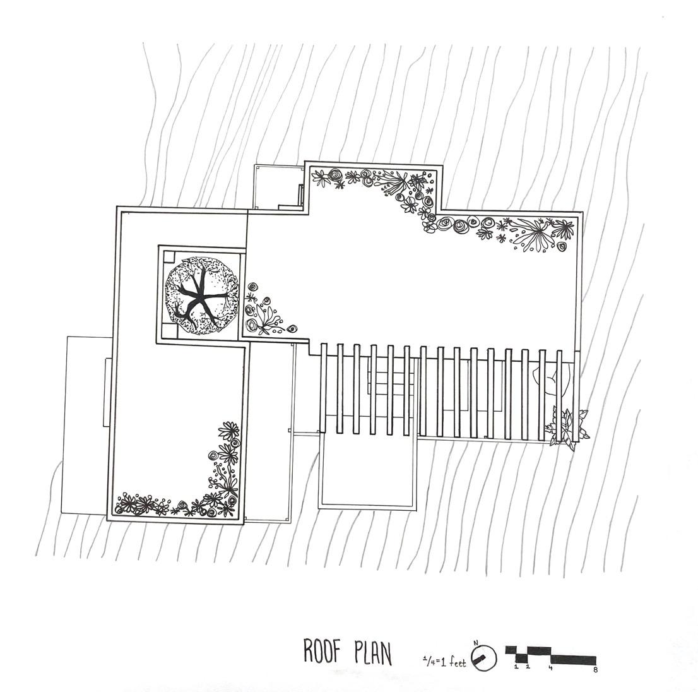
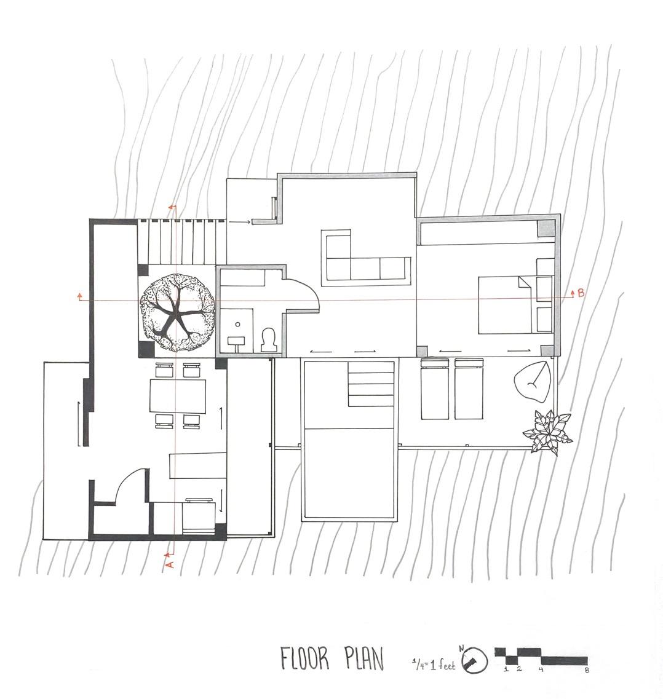
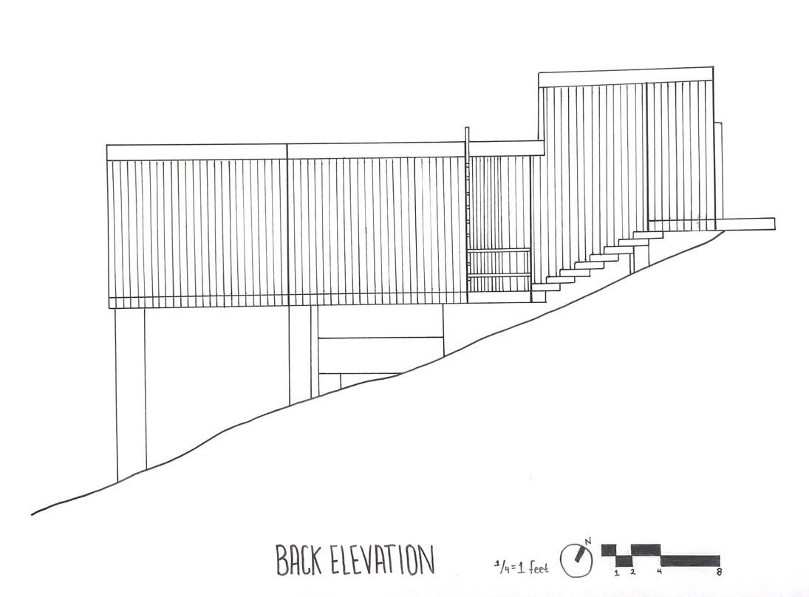
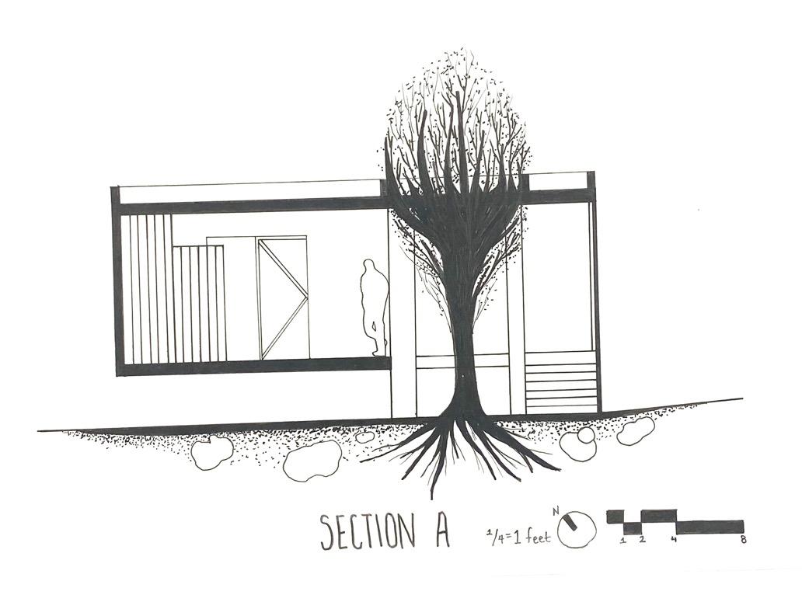
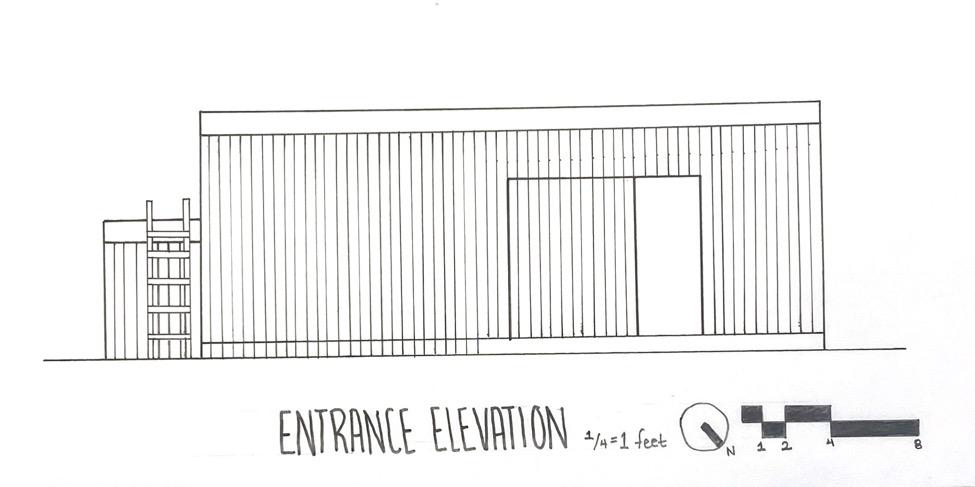
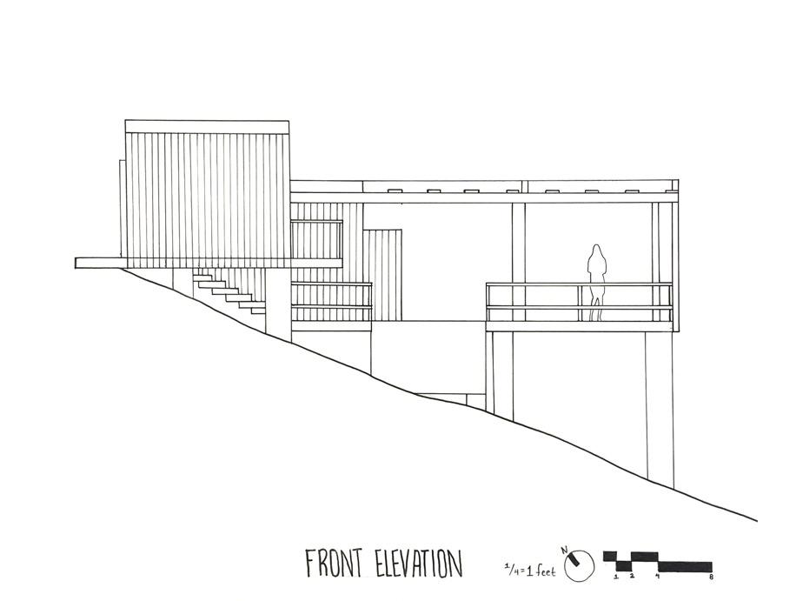
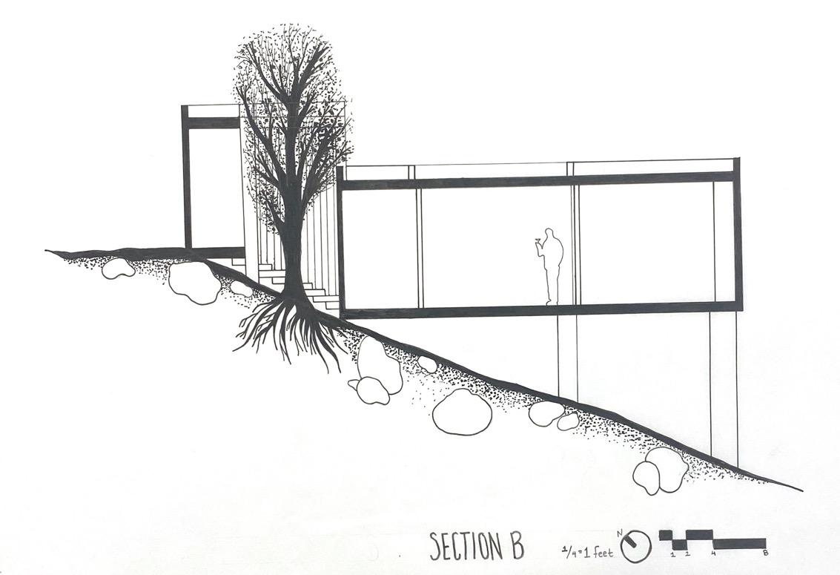
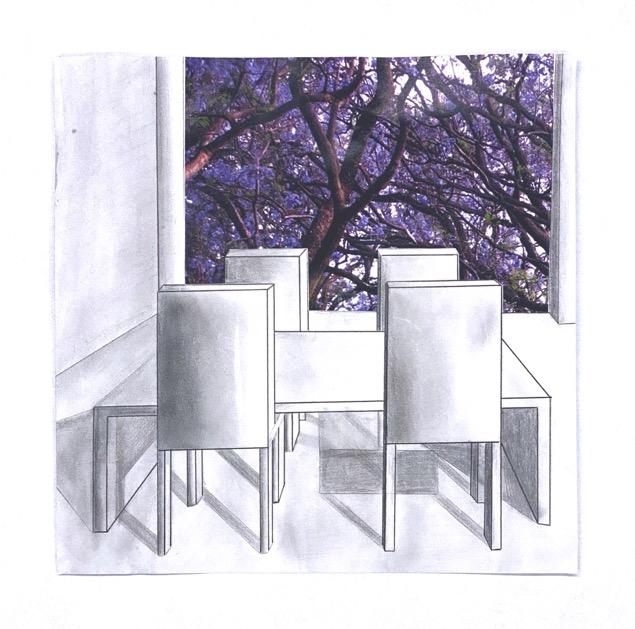

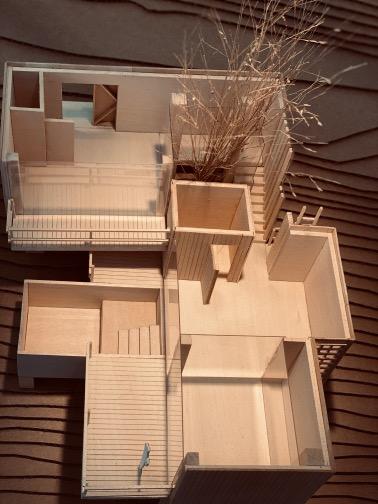
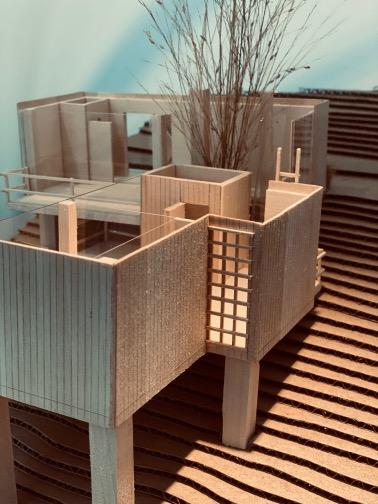
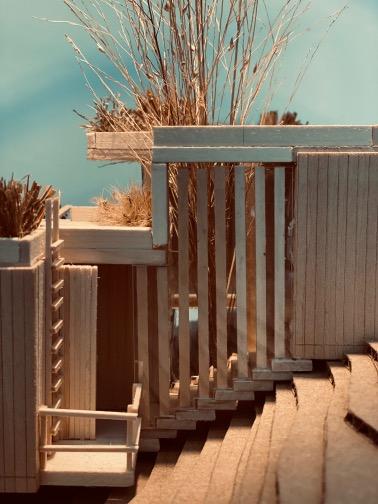
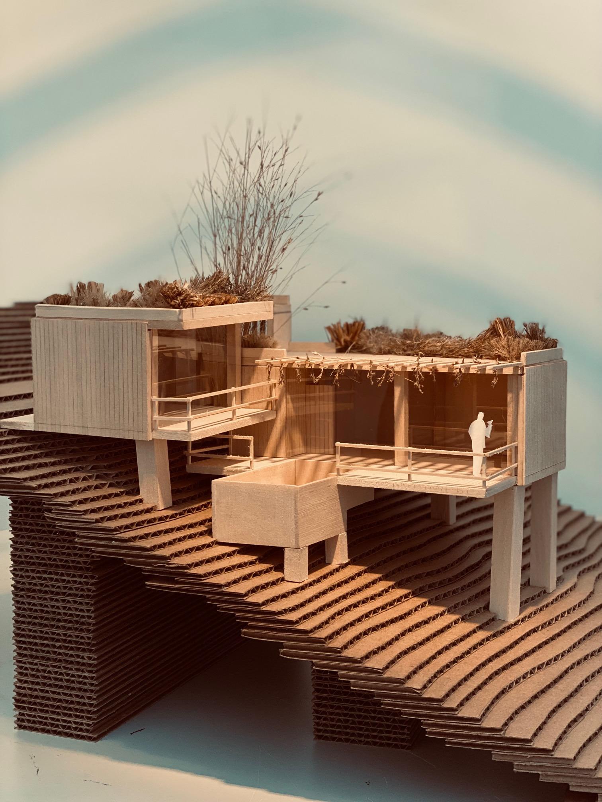
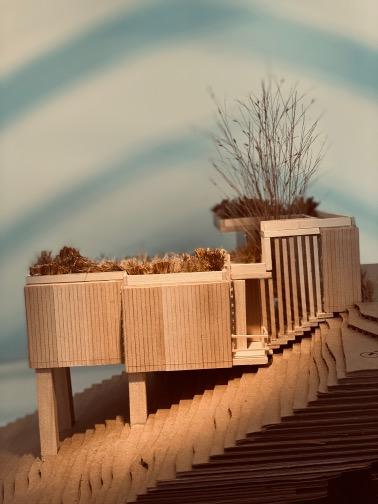
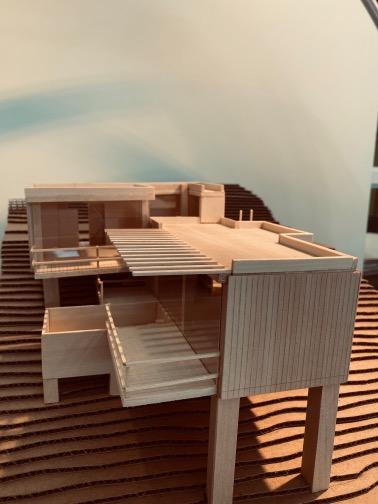
Reflection Essay
As an architecture student, the second semester of Architectural Design was a significant turning point for me. I discovered many things about myself and the built environment. I discovered my assets and weaknesses through trial and error. Being able to get feedback from my classmates and professors is something that I will never forget because it has help me a lot to be more confident about my designs and ideas. By the end of my first year of Architecture school, I was able to confidently assert that I had discovered a dialogue between the ideas circulating in my head and what I could demonstrate through sketching and drawing.


