

PORTFOLIO

WHO AM I? UNA EXPERIENCIA MEDIANTE
SOMBRAS
The question “Who am I?” is something we all think about. This tower, with its repeated quadratic shapes, catches our attention and gives a sense of balance. As we move upward, the changing shadows and tighter spaces make us
think deeply, embrace uncertainty, and explore our own identity.







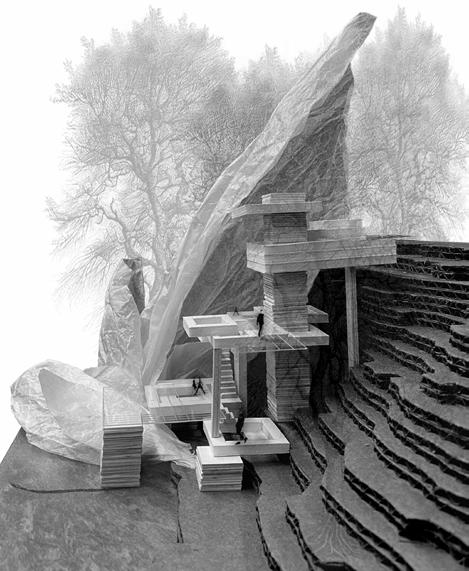


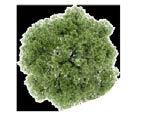



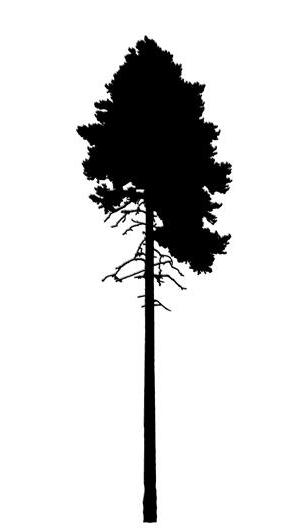


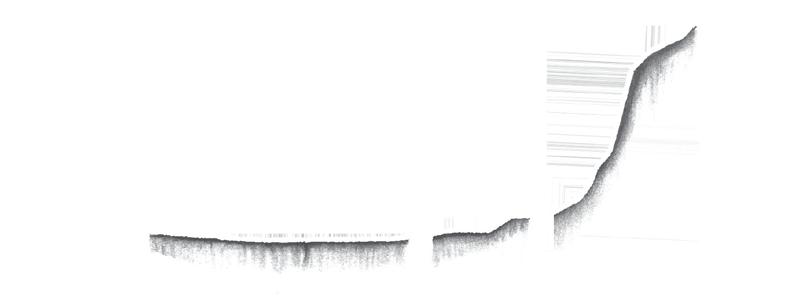




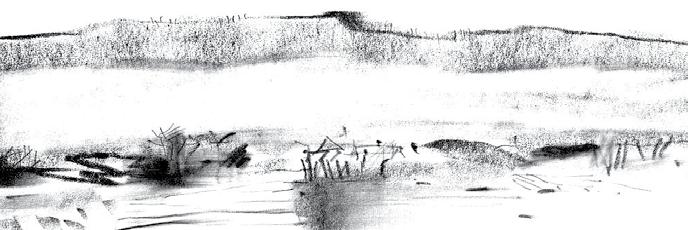
MUSEUM OF EMOTIONS
This project represents anxiety and calmness through architectural elements. Located in San Juan Ozolotepec, Miahuatlán, Oaxaca, Mexico, it is designed to make people experience these two opposite emotions. The the sound of water to create a unique atmosphere, ending


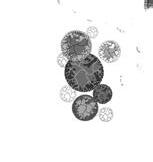







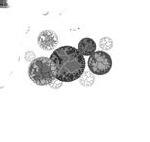











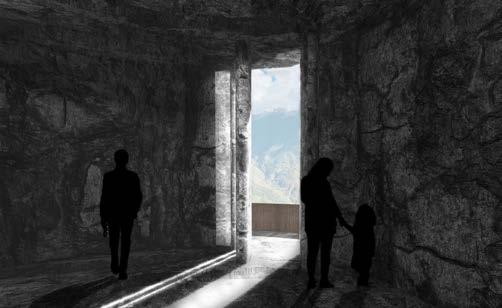


CABANA ACOGEDORA
The Rolling Huts were originally in Winthrop, Washington, but for this project, they’ve been relocated to Ohiopyle State Park. These cabins are a great mix of modern design and rustic charm. Each hut looks like a sleek, stylish cabin on steel wheels. They have everything you need—beds, a small kitchen, and a bathroom—making for a simple yet comfortable modern place to relax while enjoying the outdoors.



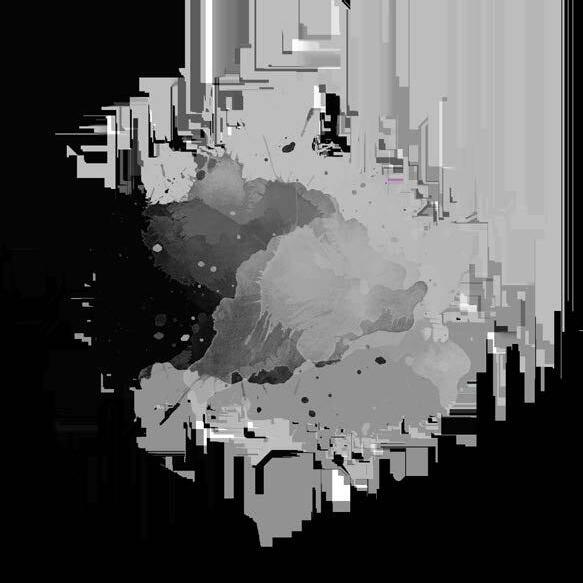
SITE ANALYSIS DIAGRAMS
This diagram is a detailed study of a lot in Northeast Philadelphia. The purpose of this analysis is to better understand the site, which will help guide a design process. By doing this, I can make more informed design decisions and better identify what the site needs.































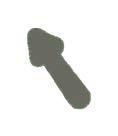
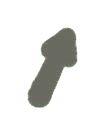

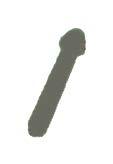

































































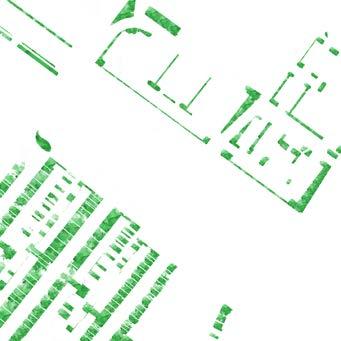










































ECHOES OF EXPRESSION
This space is made for creative people looking for both a place to relax and be inspired. It brings together four main areas: a hands-on clay studio, a welcoming drawing and painting studio with great classes, a gallery showcasing everyone a chance to explore their creativity.




METAL CAP FLASHING
GRP ROOF
4” RIGID INSULATION
CONCRETE
METAL DECK
STEEL JOIST
STEEL BEAM






4X5X4 CONCRETE PANEL









HANGER FLEXIBLE
FIXING

WALL BRACKET
HORIZONTAL I BEAM
RIVET O4.8X12
VERTICAL SUPPORTING PROFILE
VERTICAL I BEAM


FURRING STRIPS
2” OF RIGID INSULATION
1/2 SHEATING
6” INSULATION
AP VAPOR VARRIER 1/2”GYPSUM
1/2” GYPSUM BOARD
FINISH PAINT
WOOD BASE PANEL
2X12 SOLE PLATE
FINISH FLOOR
1 SECTION BEING ANALYZED
SUBFLOOR
CONCRETE SLAB
4” RIGID INSULATION
BED OF GRAVEL
1 SECTION BEING ANALYZED
6’ FOUNDATION
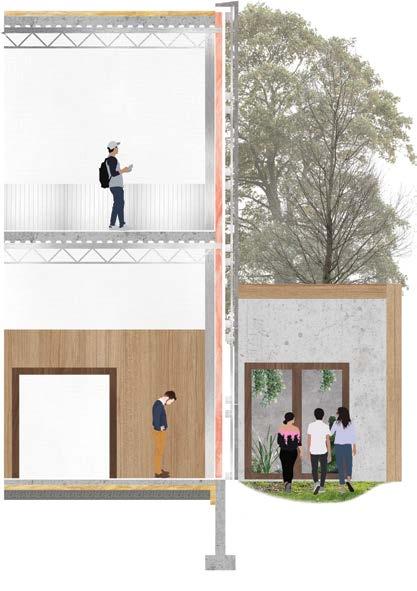

PROJECT HOME CELEBRATING
OUR COMMUNITY OF IMPACT
Project HOME provides housing, healthcare, and job support to people experiencing homelessness, helping them break the cycle through mental health resources, addiction recovery, and job training. This project will focus on women and children in West Parkside, where 64% of the population is female and 28% live below the poverty line. By tailoring services to this community, we aim to provide stability, especially in housing. The design will incorporate biophilic elements—like natural shapes and greenery—to create welcoming spaces. Both public and private services will be available, including housing assistance, healthcare, counseling, a soup kitchen, and child daycare, all working to improve residents’ quality of life.
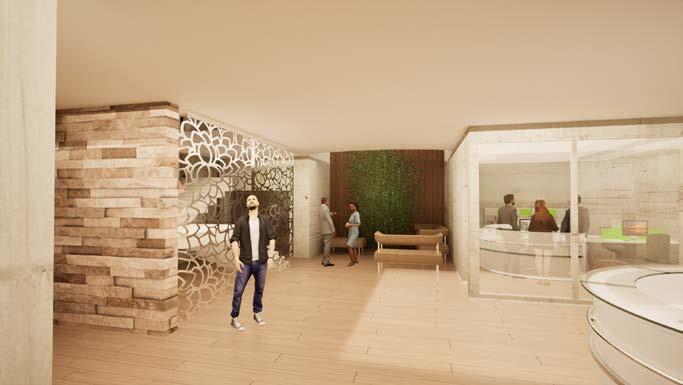







MONOCHROMA
This project draws inspiration from the realm of imation in terms of innovative and abstract concepts. The central objective of the project was to synthesize elements and components of the modern architecture, assembling them into a collage that in a futuristic vision




