 PORTFOLIO
JOVANA STOJIMIROVIC
PORTFOLIO
JOVANA STOJIMIROVIC
 PORTFOLIO
JOVANA STOJIMIROVIC
PORTFOLIO
JOVANA STOJIMIROVIC
ABOUT ME JOVANA STOJIMIROVIC

Hello,
I am in my 4th year of study of my Bachelor’s degree in Architecture at International University of Catalunya, Barcelona, Spain.
In this portfolio I have selected some projects that reflect my experience during these years in the field of architecture and I would be glad to show them to you.
CONTACT
Universitat Internacional de Catalunya, Carrer de la Immaculada 22, Barcelona, Spain
Phone +34 711 022 847 jovanasto22@gmail.com
RESUME
EDUCATION
Highschool
Highschool
BA in Architecture and Engineering
Universitat Internacional de Catalunya
College preparatory school
Rabun Gap Nacoochee school, Georgia, USA
LANGUAGE
Cacak Gimnasium, Serbia ENGLISH
SOFTWARE
WORK EXPRERIENCES
Internship student
SDV 030 d.o.o., Serbia
June 2021- Aug 2021
Observation and instruction of the project site
Works closely with architects and construction workers.
Internship student
Bauhaus, Serbia
June 2023- Aug 2023
Design and construction company
Master class Catedra Ceramica
Jan 2023- May 2023
Professional comprehensive exploration of designing, building, and implementing ceramic pieces for facades .
Unlimited city
Workshop
Designing inclusive and accessible furniture for Barcelona
Itinerant Architects
Workshop
Systems for architectural exhibitions
Living the facade
Workshop
Focus on design and construction of sustainable facades using eco-friendly practices, material inovation and energy efficient design strategies
PERSONAL SKILLS HOBBIES
Throughout my upbringing and academic education, I have shaped my personality through consistent self-improvement efforts. I possess the ability to actively listen to others, whether they are conversation partners or team members, and collaboratively formulate the best possible response based on available facts. While I am content with my accomplishments thus far, I find true fulfillment in progressing within my environment and contributing to the achievement of team goals. I have successfully adapted to new environments and place great importance on fostering good interpersonal relationships, which I believe are essential for the successful completion of projects.
I am deeply committed to my professional calling and academic pursuits. However, in my free time, I mostly enjoy socializing with family and friends, traveling, painting, and engaging in dance, particularly salsa and Latin dances. Additionally, my life journey is dedicated to finding ways to utilize natural resources while raising ecological awareness in the modern world.

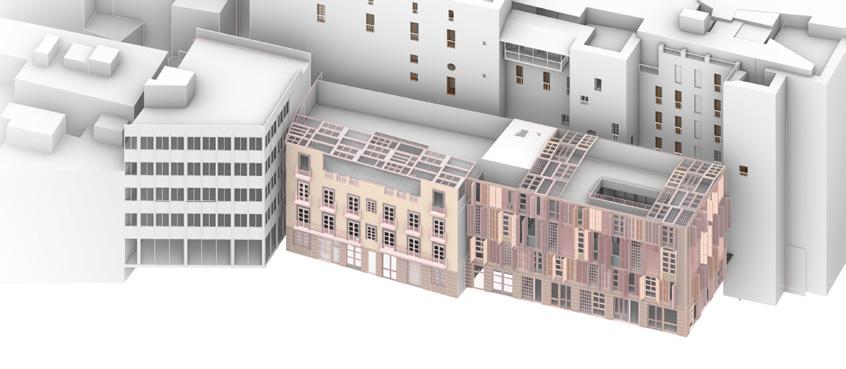
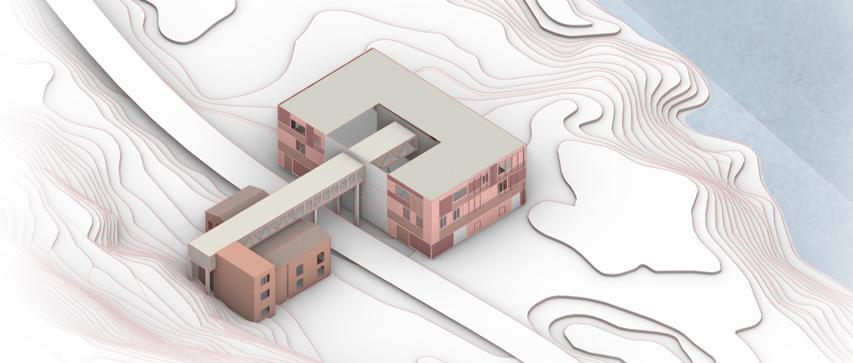
ANDORRA TOWER
Andorra la Vella, Andorra Barcelona, Spain
THOUSAND WINDOWS
Granja d’Escarp - fruit processing plant
La Granja d’Escarp, Catalunya
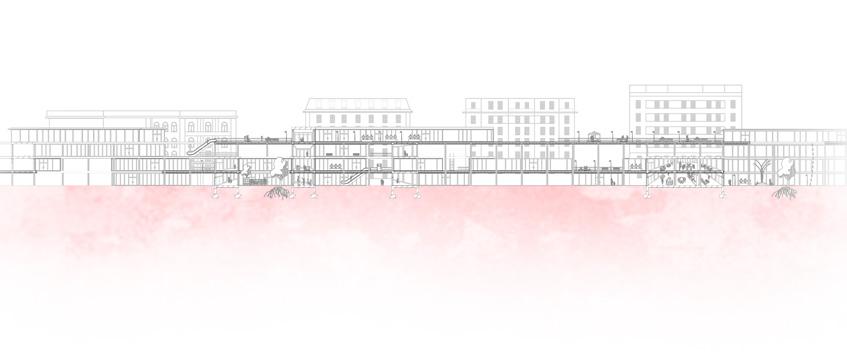

Italy
Italy
London, United Kingdom
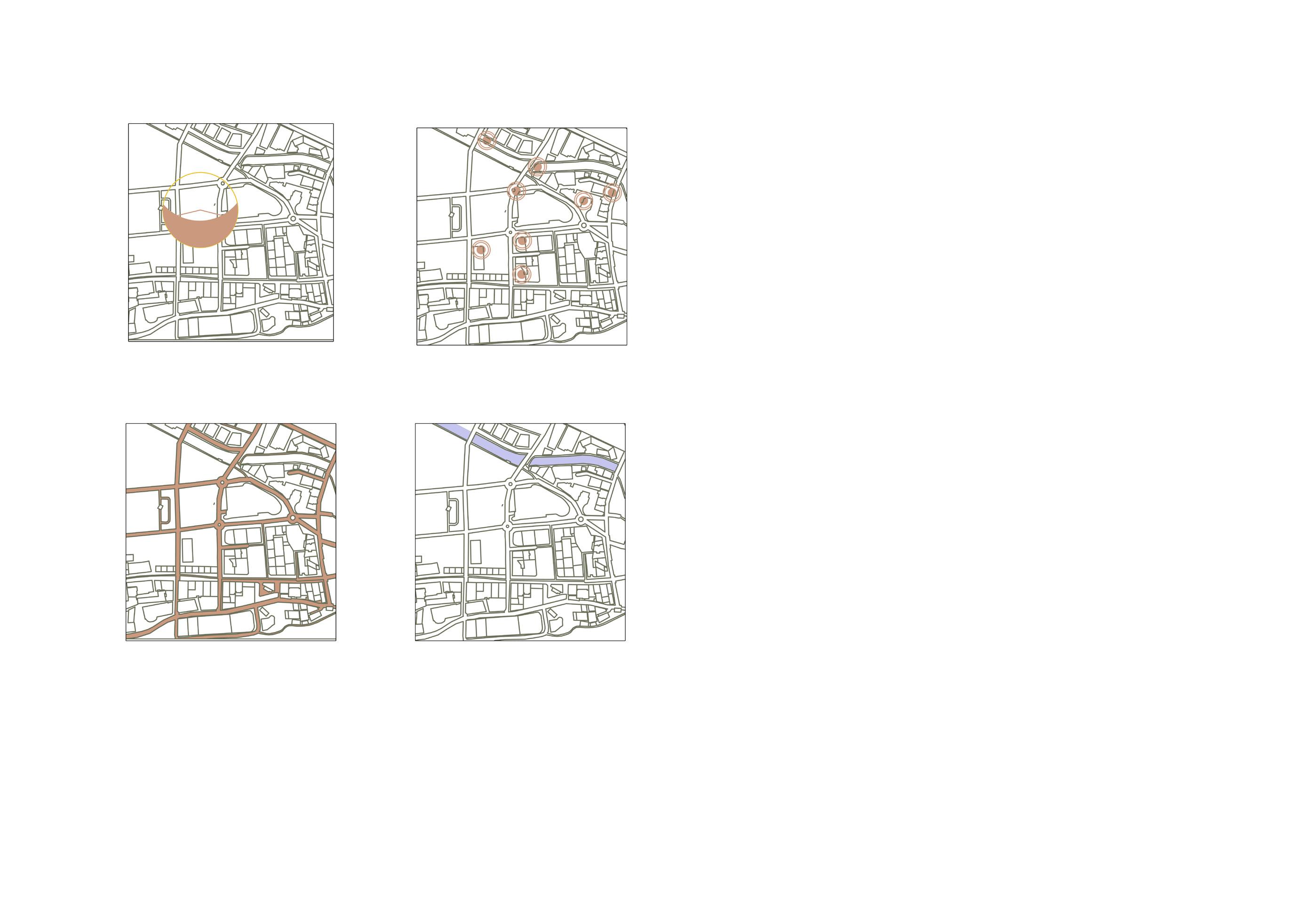
Avinguda Carlemany, renowned for its shopping allure, and in close proximity to the esteemed Caldea thermal baths and the majestic Gran Valira River, our proposed site offers a prime location for a dynamic co-living and co-working hub.
The start of my project was rooted in the aspiration to introduce an inviting space into the city’s mountain terrain. Early concepts centered on a building characterized by circular movements, fostering a sense of community while paying homage to the architectural motifs of the iconic Caldea spa, designed by Jean-Michel Ruols. The culmination of my design process resulted in a hexagonal structure that transitions vertically, gradually tapering to create terraced levels. This architectural configuration facilitates the creation of open spaces, while strategically responding to environmental factors by optimizing sunlight, shading, and panoramic views.
Functionally, the building accommodates residential units with versatile ground-floor spaces catering to commercial, co-working, and office activities. The emphasis lies in providing comprehensive amenities to fulfil the diverse needs of occupants and visitors alike. With a focus on integration and community cohesion, project aims to seamlessly blend with its surroundings while establishing a central hub that fosters connectivity and a sense of belonging in Andorra la Vella.

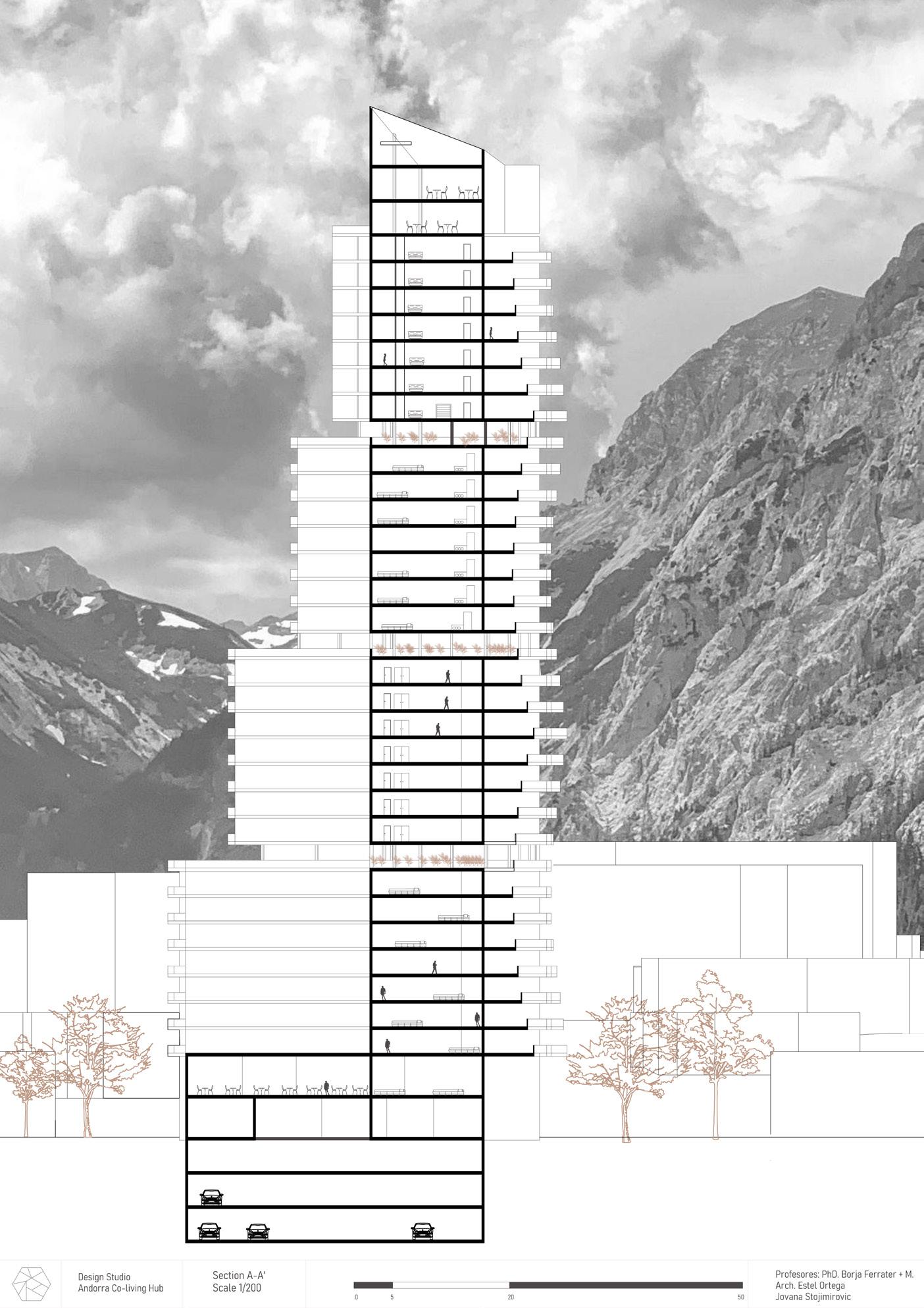
South Section
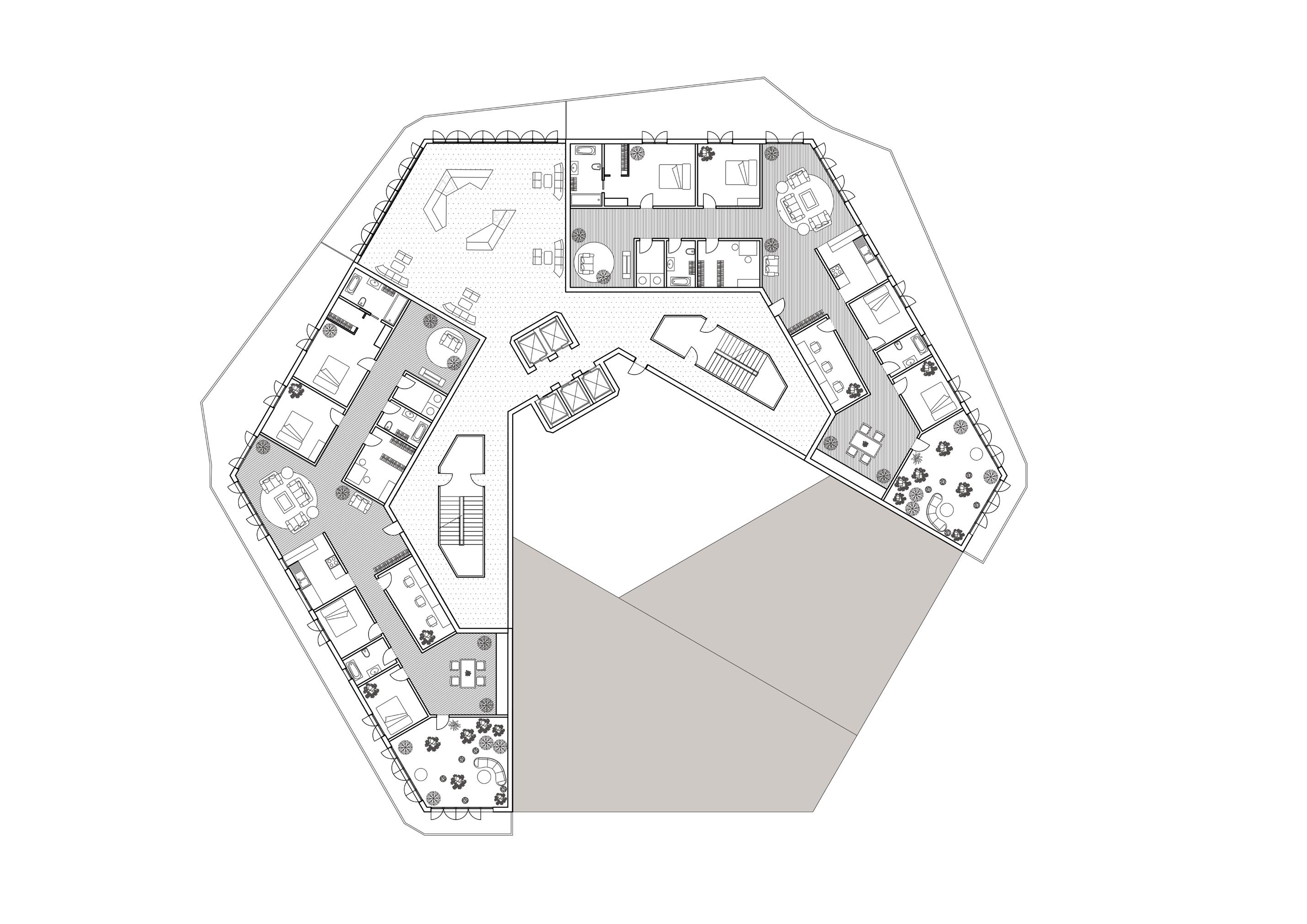
Residences/ Co-living plan
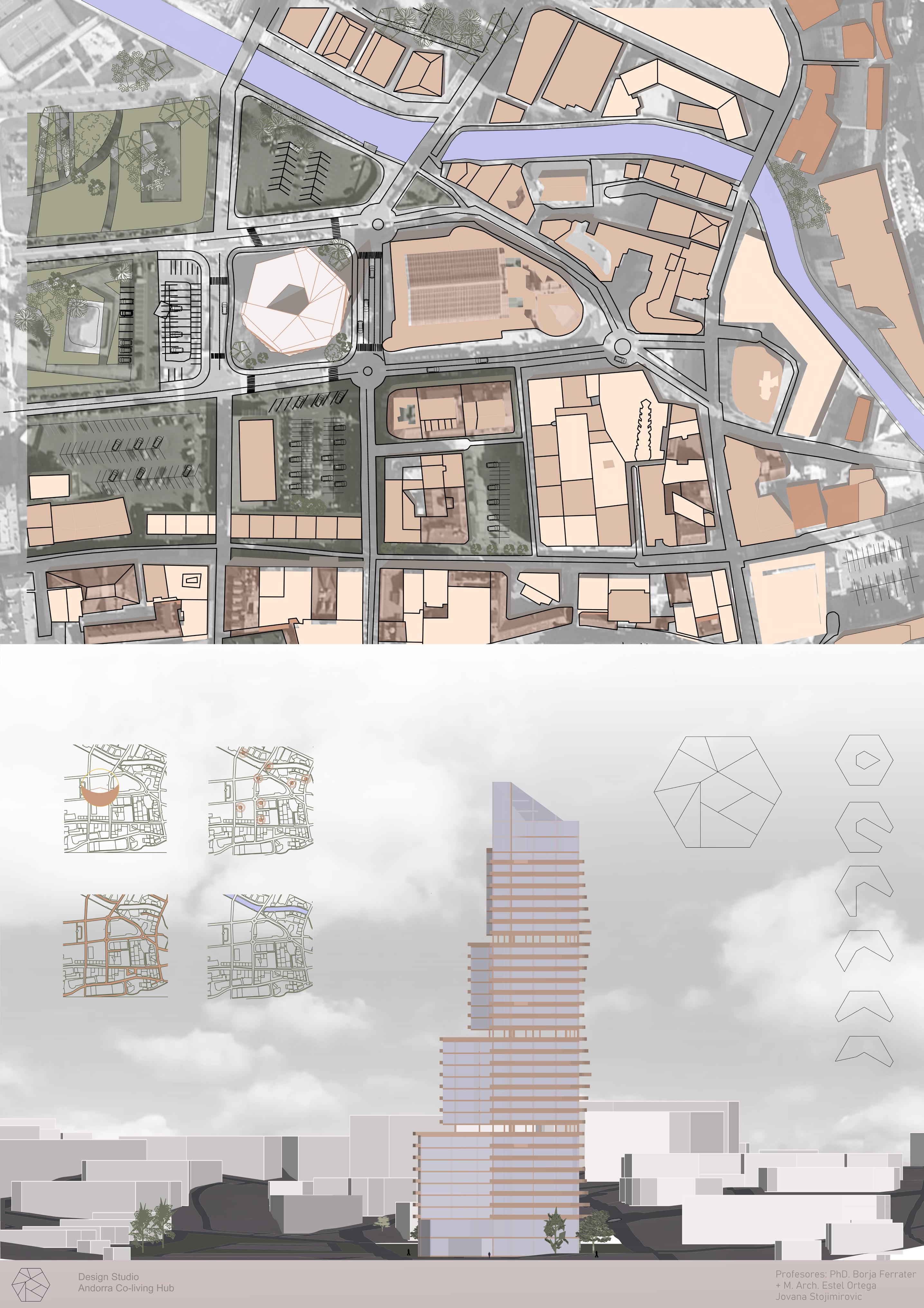

02
THOUSAND WINDOWS
Location - Barcelona, Spain
This project involved the reconstruction of an old building nestled within the historic Gotico district of Barcelona, situated adjacent to the ancient Roman wall, holding significant local heritage. Originally an office space, the site underwent a transformation to accommodate a blend of residential living and productive co-working areas.
The decision to create this hybrid space stemmed from the evolving work landscape, particularly the rise of digital nomads who work remotely while traveling. This trend has led to increased demand for housing in Barcelona, particularly in Gotico. Thus, the project aimed to enhance the daily routines of residents by offering a space that balances privacy and communal interaction, while preserving the district’s urban fabric and historical significance.

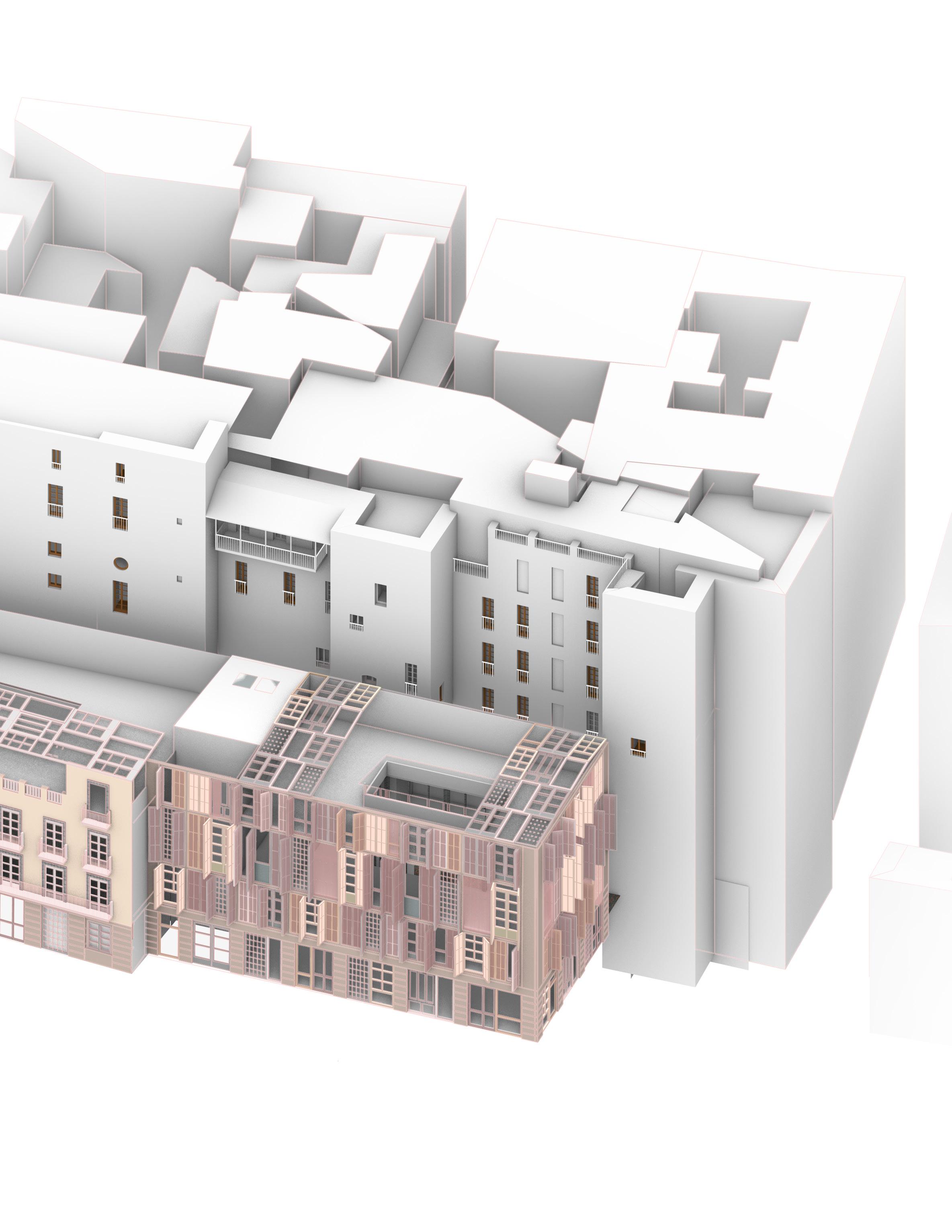
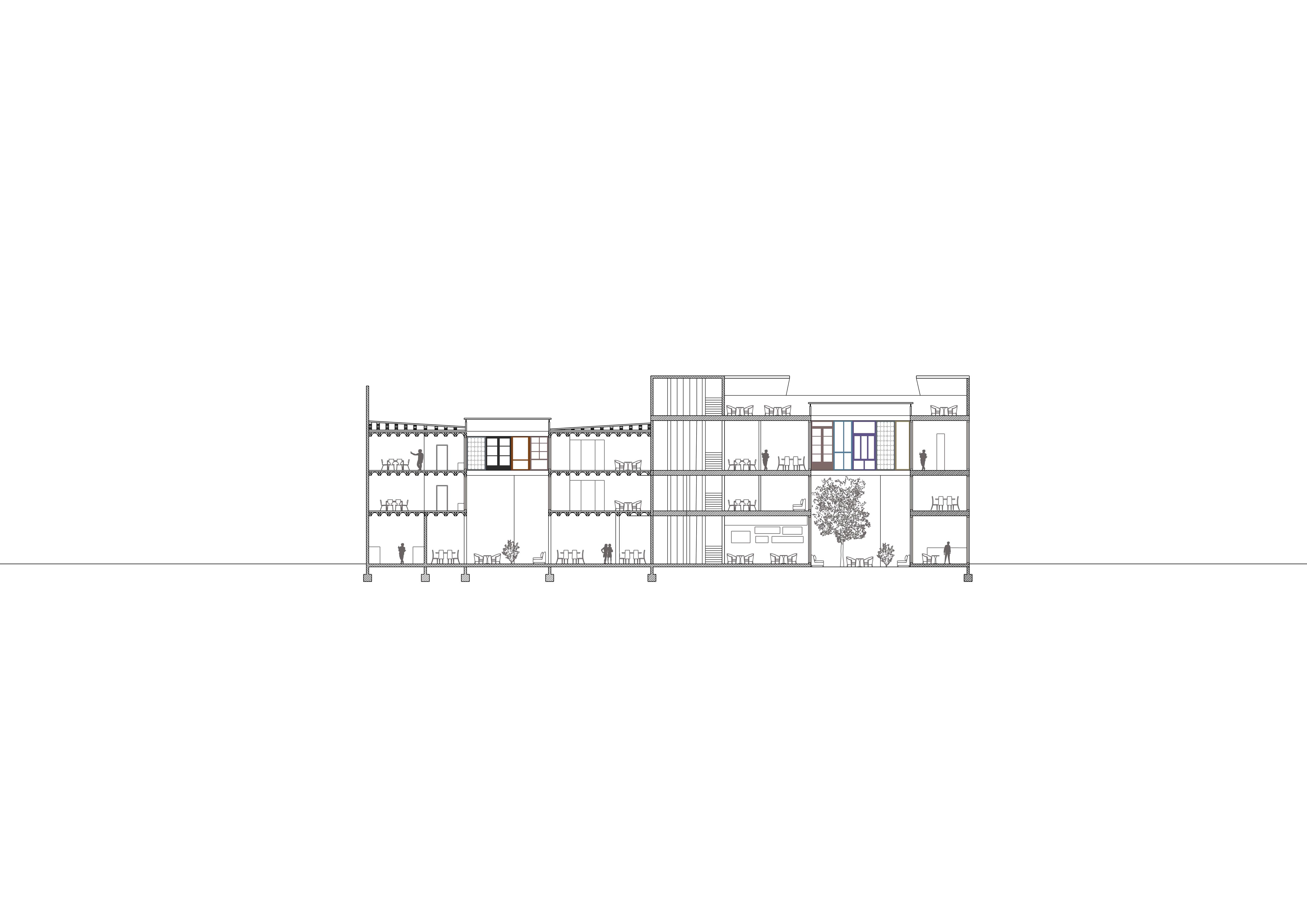
Longitudinal section
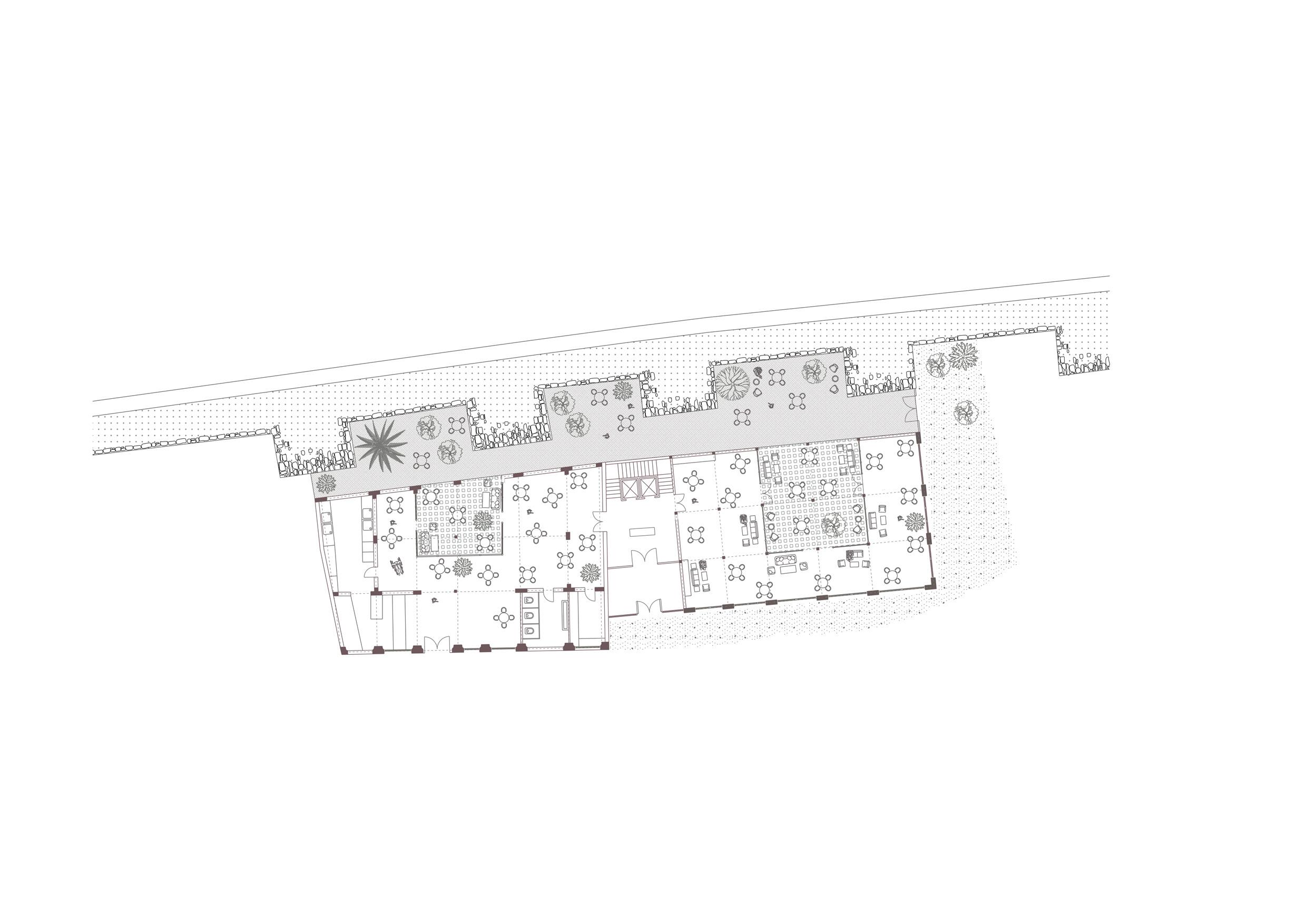
Groundfloor plan
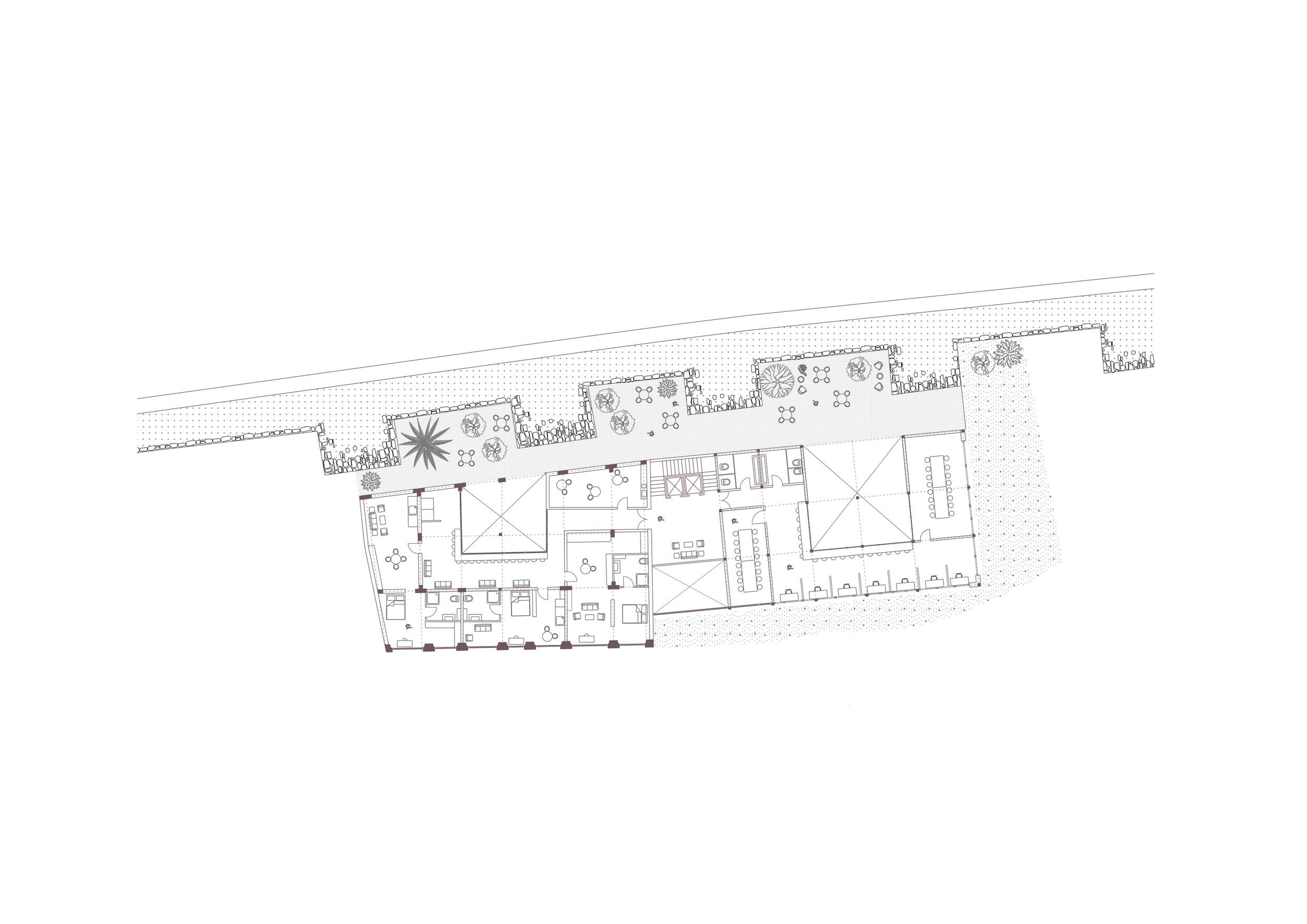
First floor plan
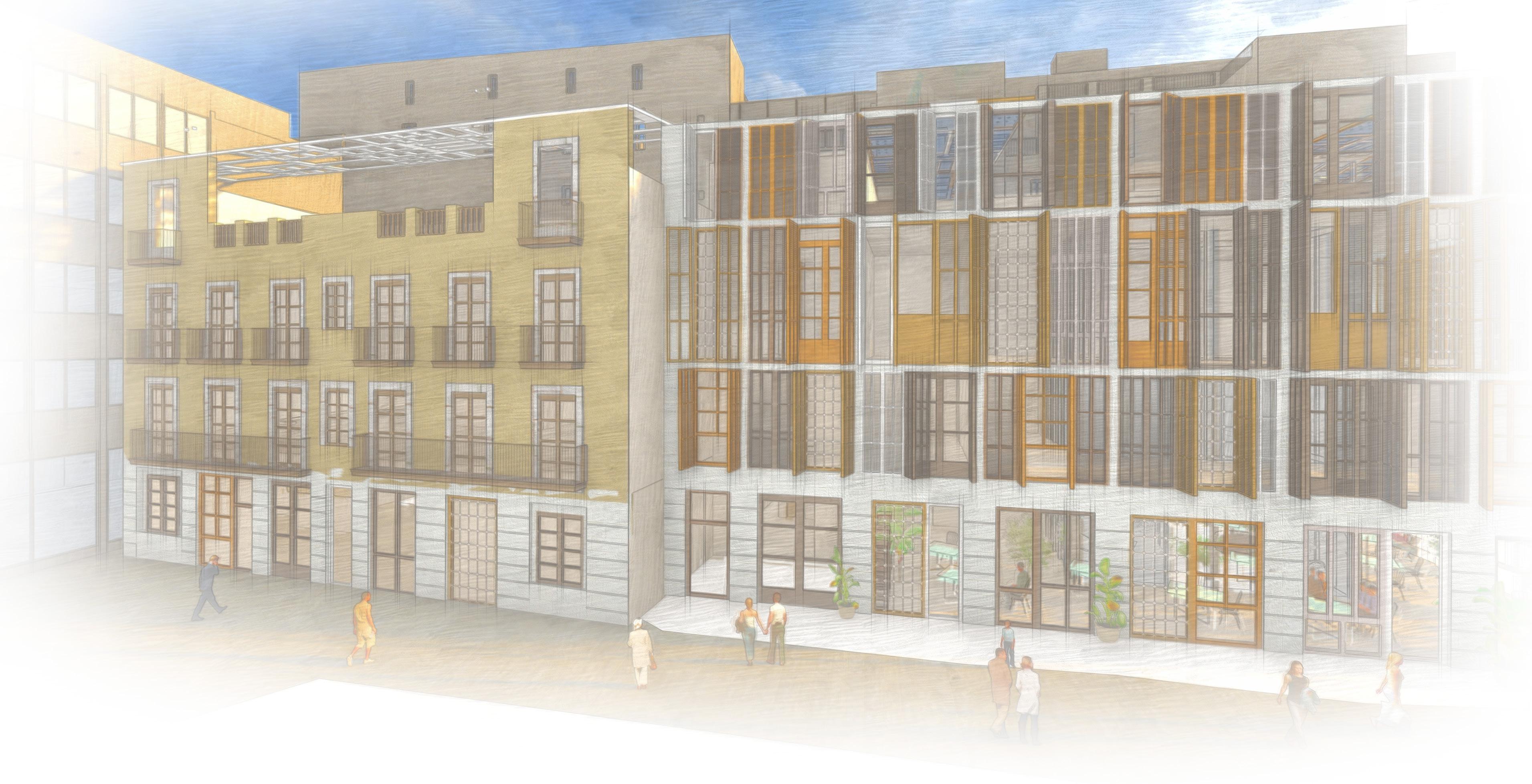
Void analysis in Gotico, Barcelona
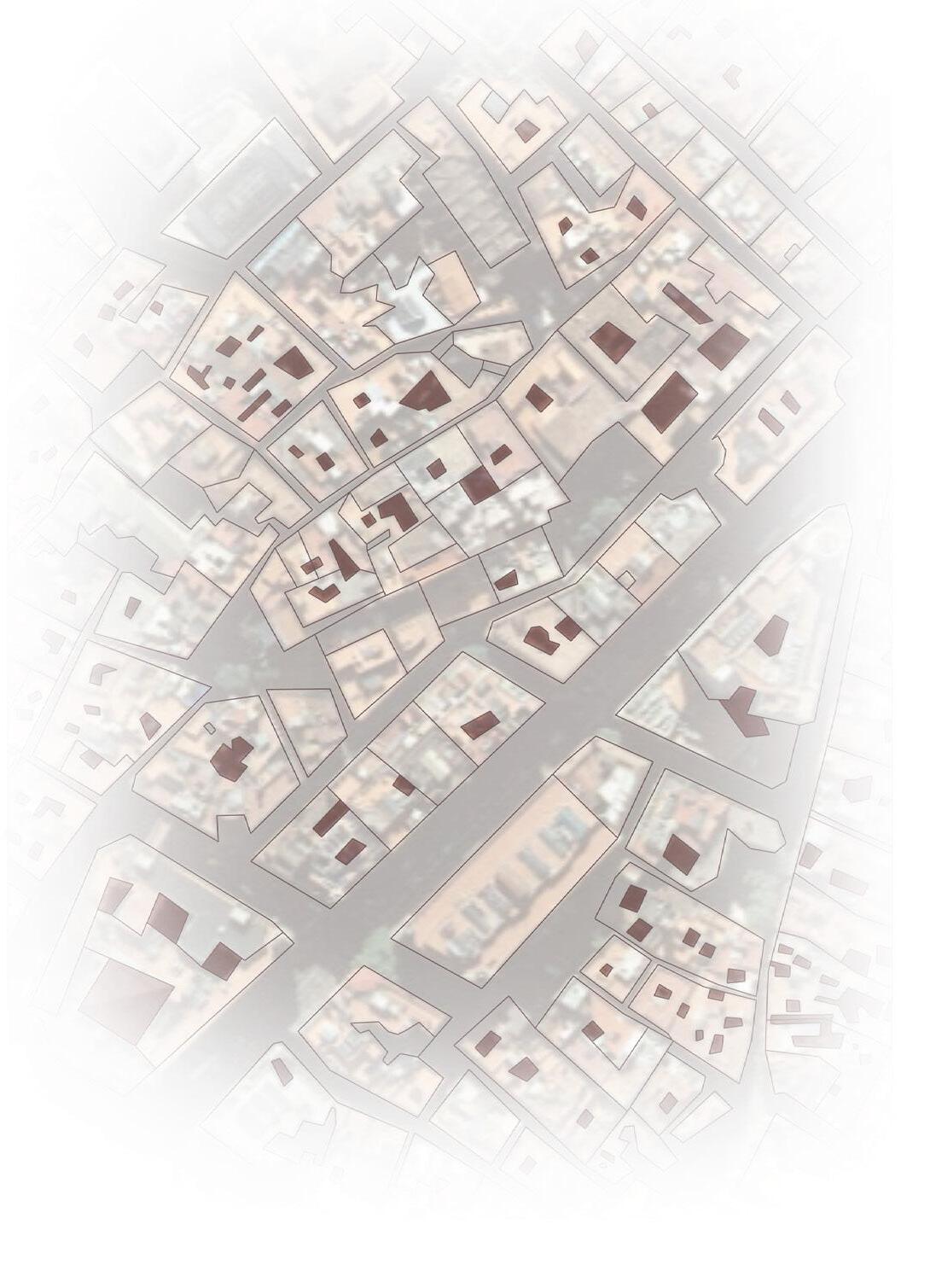
Central to the design concept was the integration of voids, mirroring the architectural patterns of the Gotico district. This not only maintains the area’s visual continuity but also introduces natural light into the interior spaces, creating a vibrant atmosphere throughout the day.





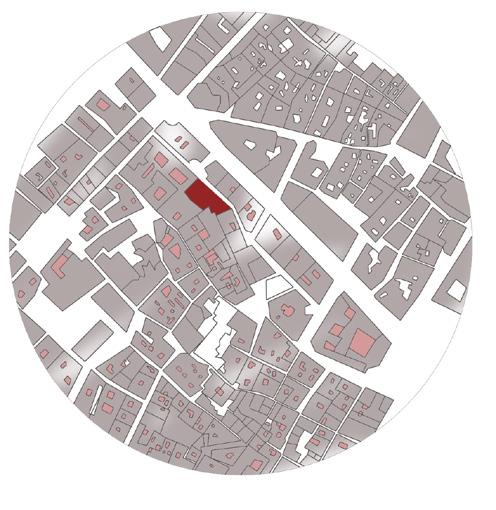
FACADE DESIGN
The facade was constructed using fully recycled windows sourced from demolished buildings, industrial sites, and local second-hand stores, reflecting the distinctive character of Barcelona’s architectural landscape. This approach not only promotes sustainability but also contributes to the circular economy by giving used materials a second life. Complemented by concrete columns that mimic the neighborhood’s building patterns, the facade strikes a delicate balance between aesthetic appeal and structural stability.
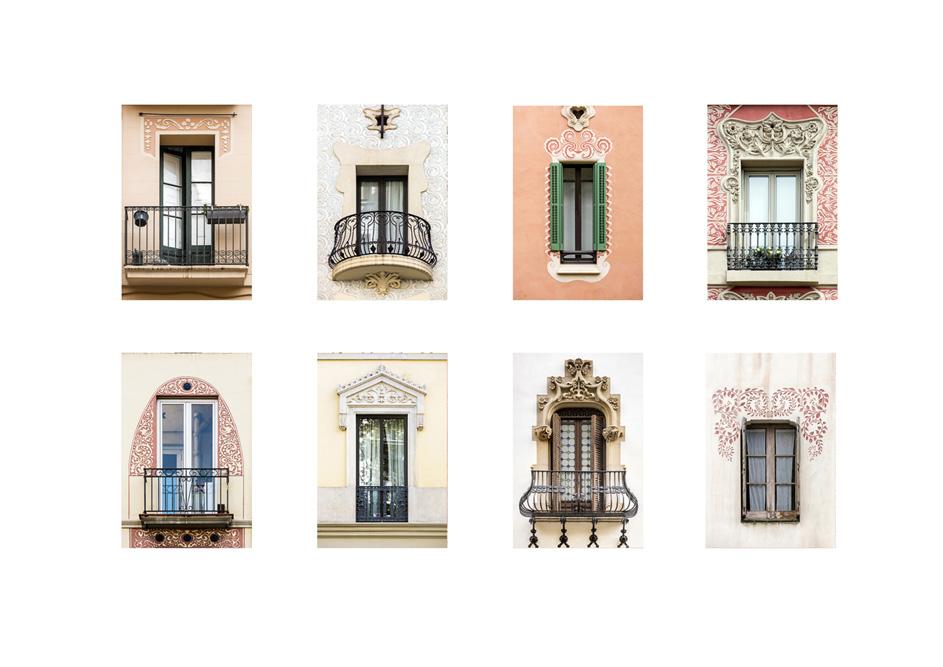
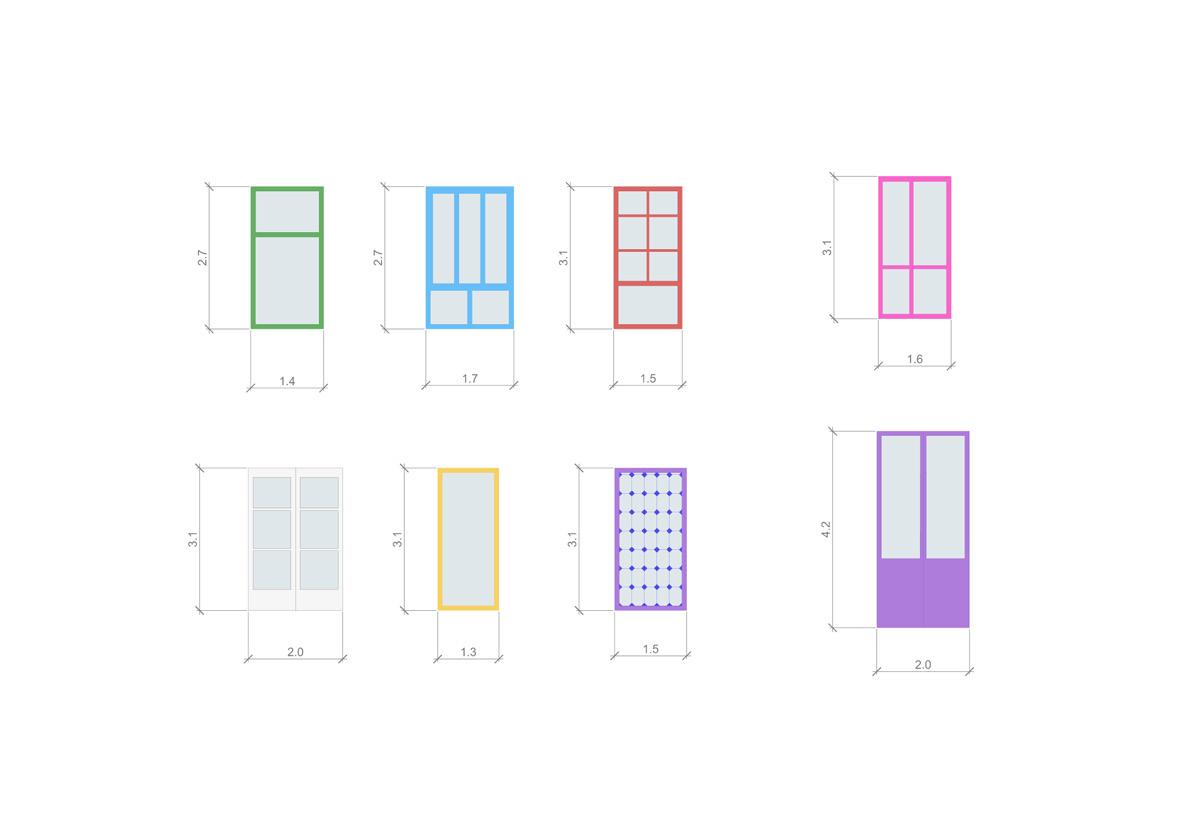
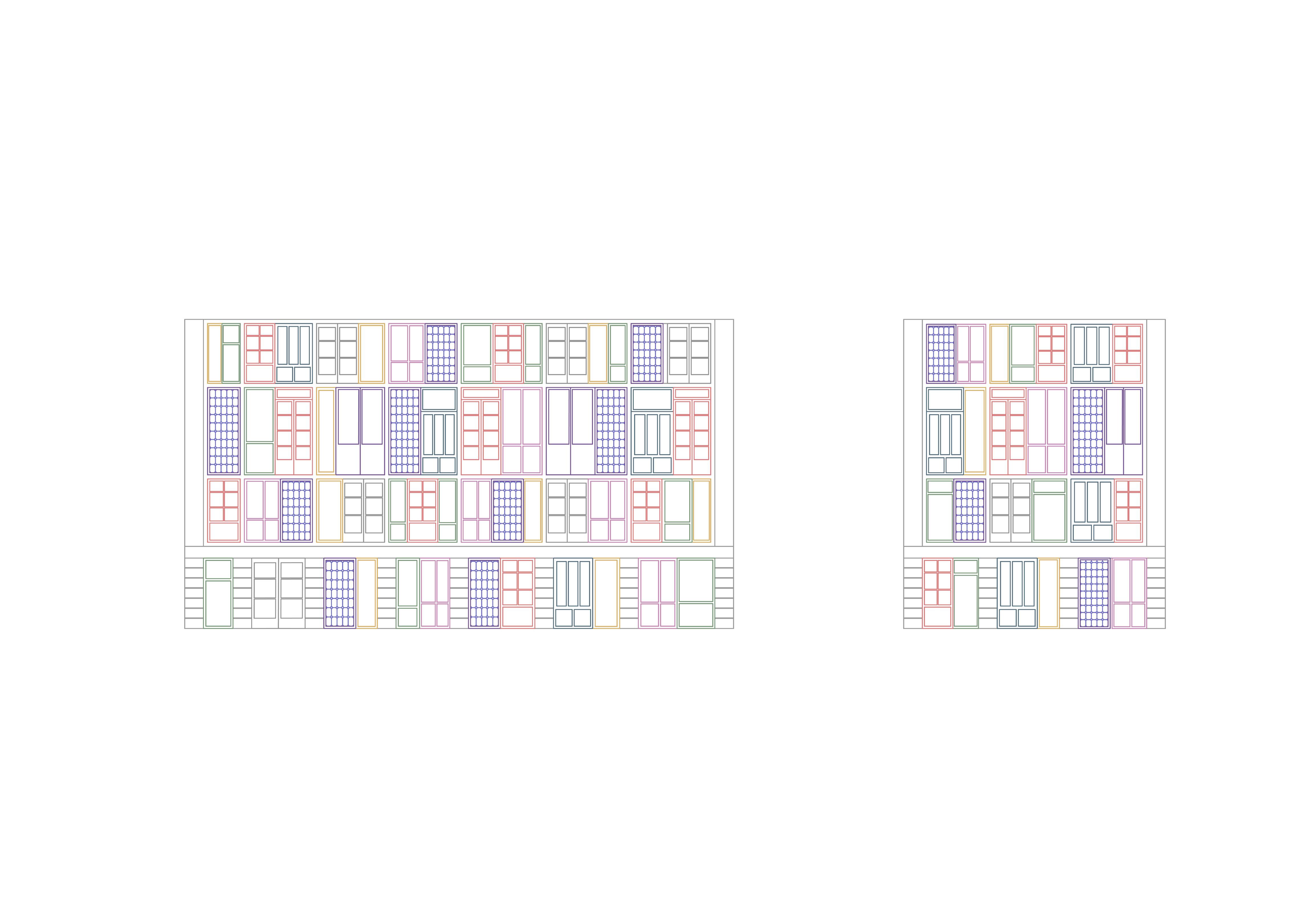

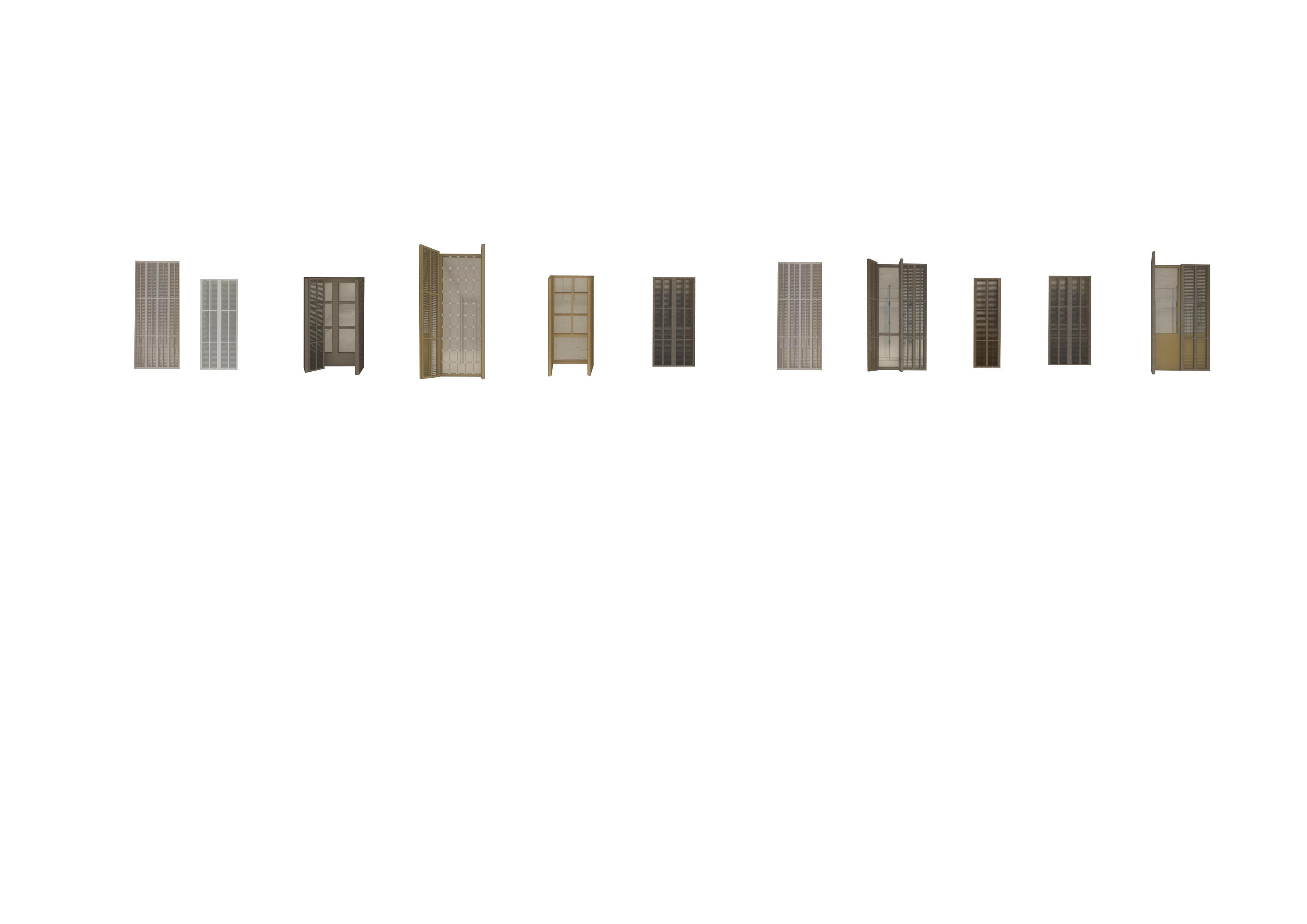


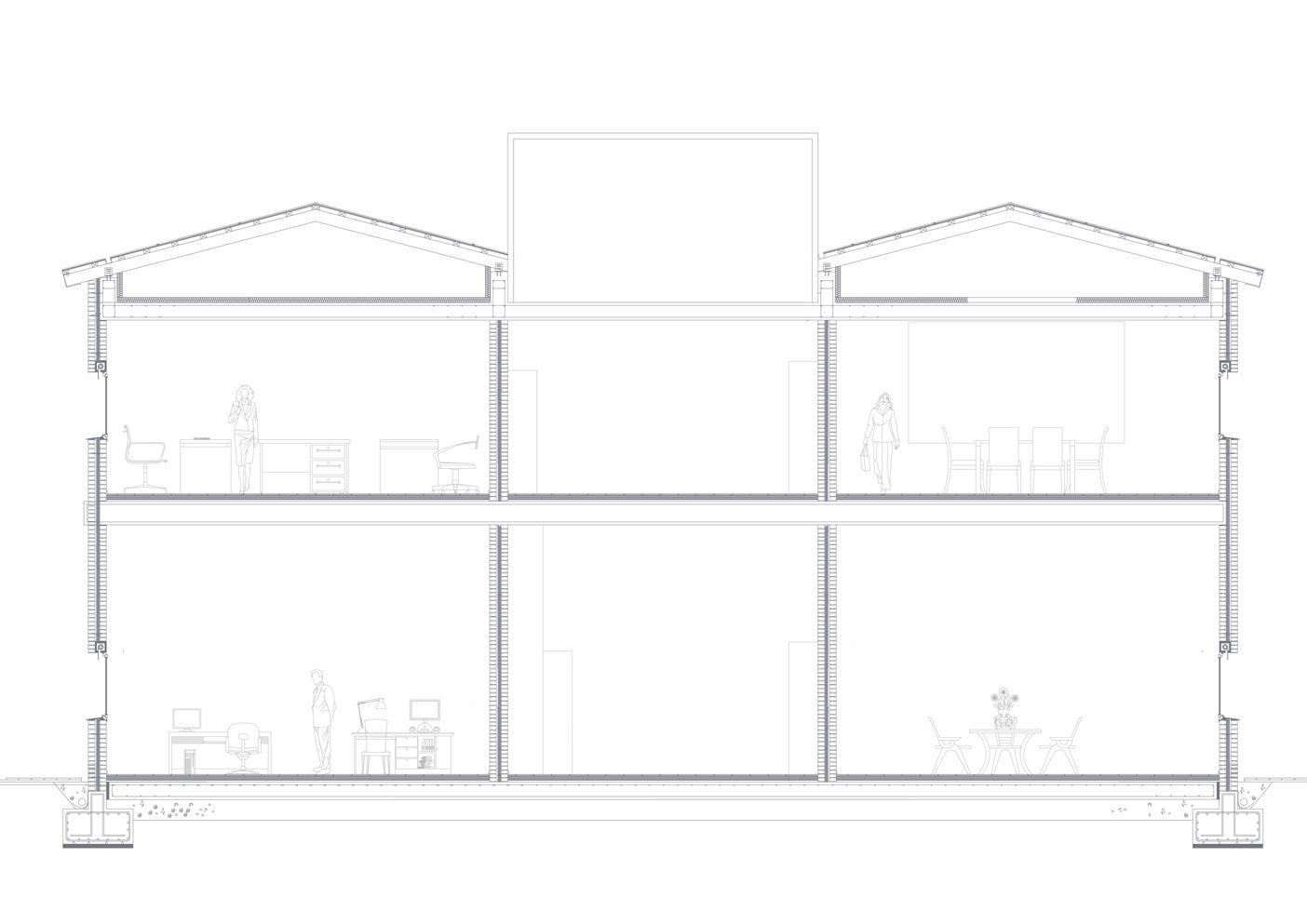
03
La Granja d’Escarp - fruit processing plant
Location - La Granja d’Escarp, Catalunya
This project involved the revitalization of an old mine in La Granja d’Escarp, Catalonia. Once a thriving hub vital to the city’s economy, the site had fallen into disuse, its historic buildings standing as silent witnesses to its past significance. Recognizing the untapped potential of the area, the project aimed to repurpose the space to address two key challenges facing La Granja d’Escarp: the underutilization of its rich agricultural resources and the need for additional residents and workers.
The proposed solution is a fruit processing plant that uses locally grown fruits, the main agricultural product in the area, to make juices, jams, and aromas. The process involves sourcing seasonal produce from local suppliers, which immediately involves the community in the business and boosts the local economy. The raw fruits go through various processes to create the final products, which are either exported or sold in an onsite store. The reconstruction plan involves preserving and reinforcing the existing structures on the site while adding additional steel structures to those buildings that are beyond repair. These steel structures can be prefabricated off-site for easy installation. To address the issue of the street dividing the two areas, a bridge connection is proposed to improve circulation. Other necessary buildings on the site include offices, control rooms, storage, a laboratory for testing, and spaces for workers or lounge areas. Overall, the goal of this project is to create a sustainable and profitable business that benefits the local community while making use of the region’s abundant agriculture resources.
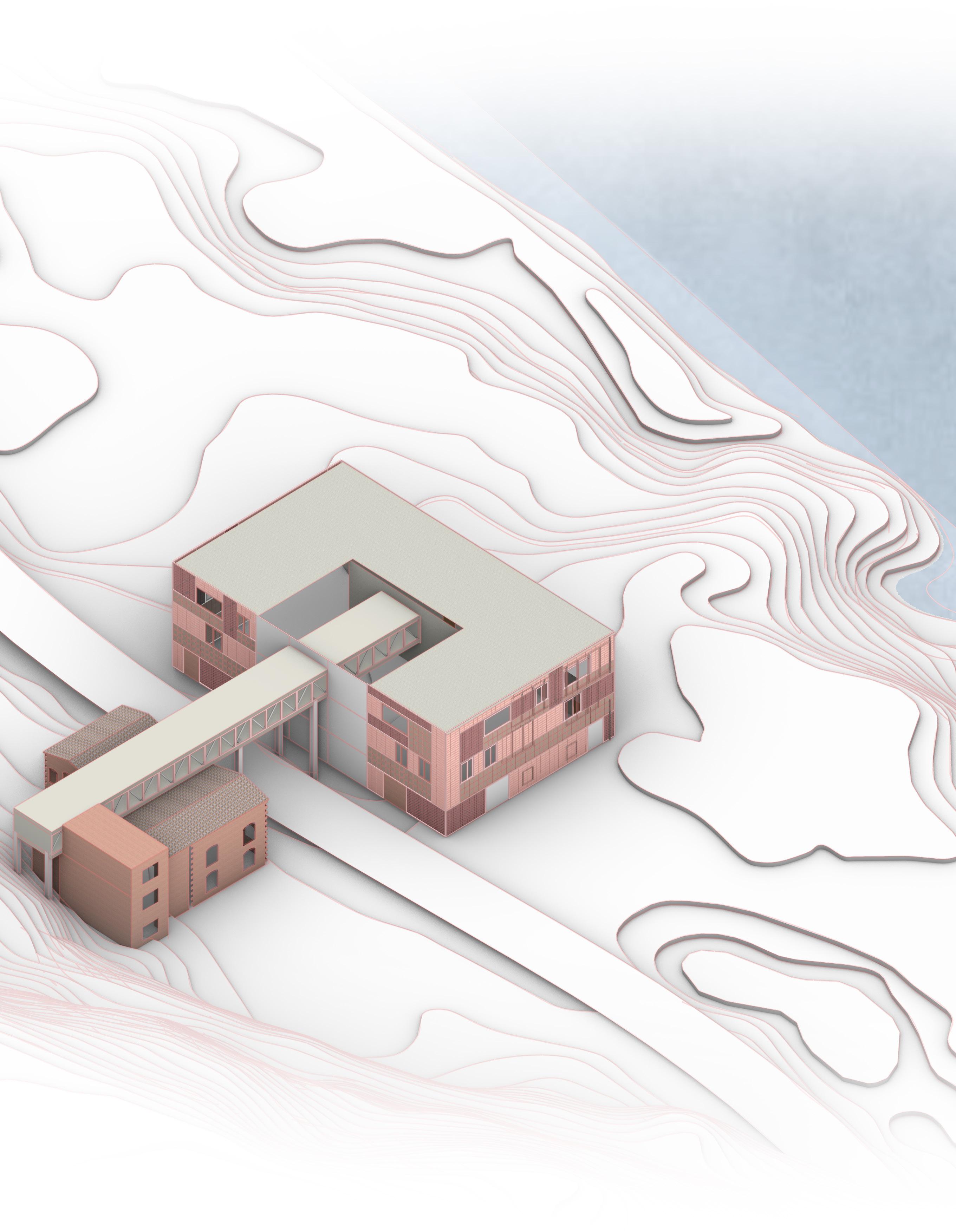
Design- diverse materials for a cladding facade

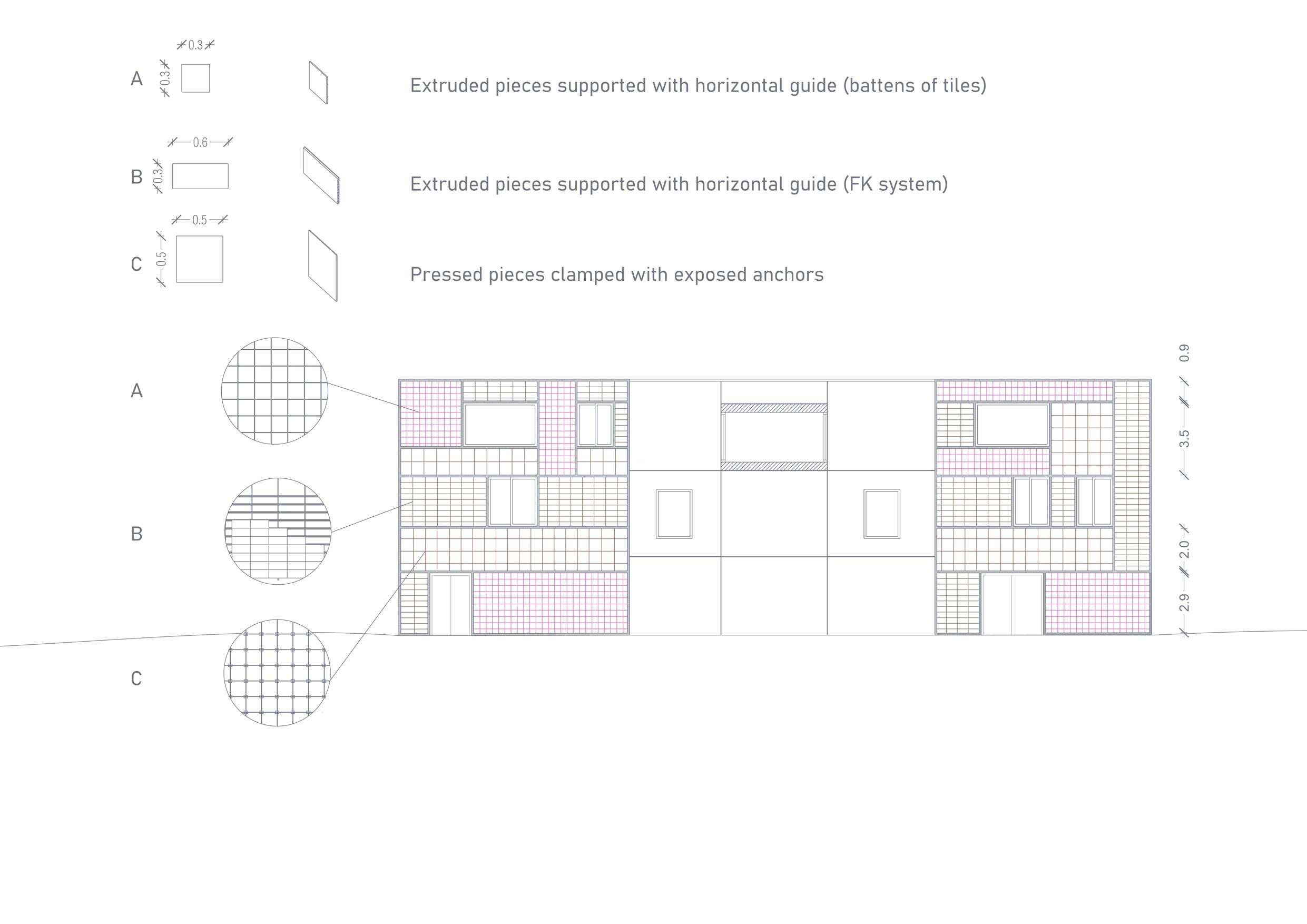
East Elevation

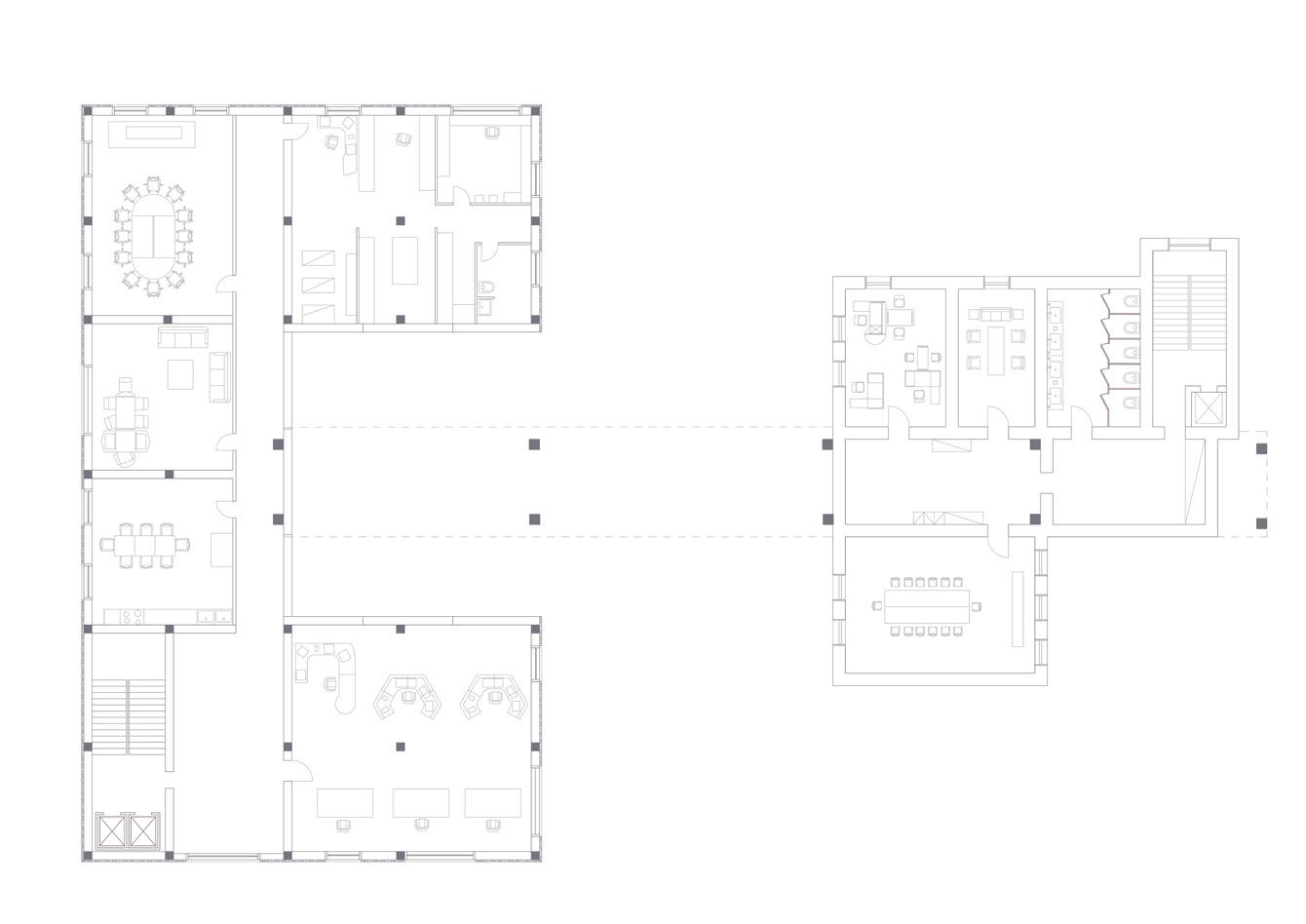
First floor plan
Groundfloor plan
Section
Scale

22-
23-
24-
Section and plan 3- Cladding facade Scale 1/5
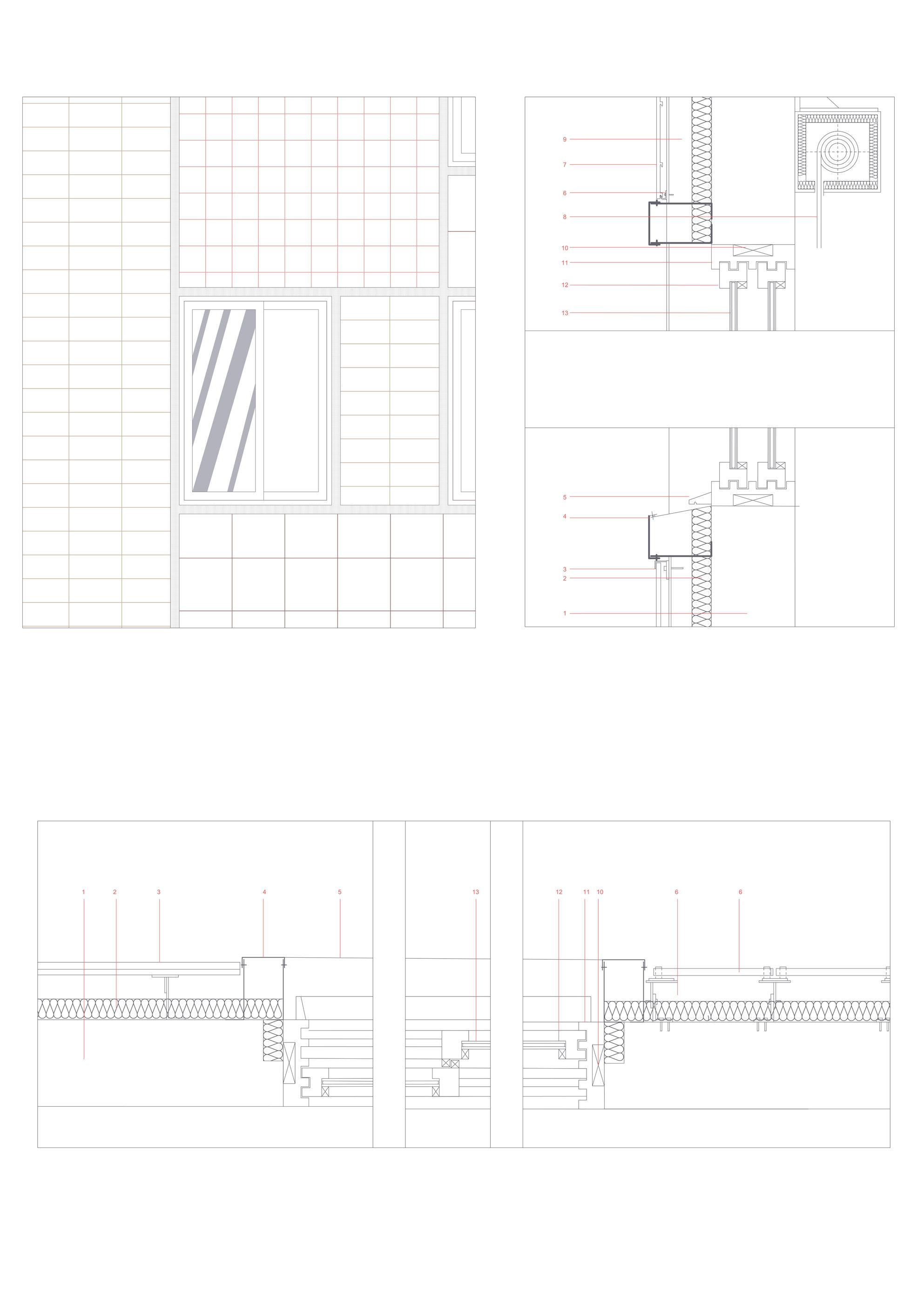
12-
13-
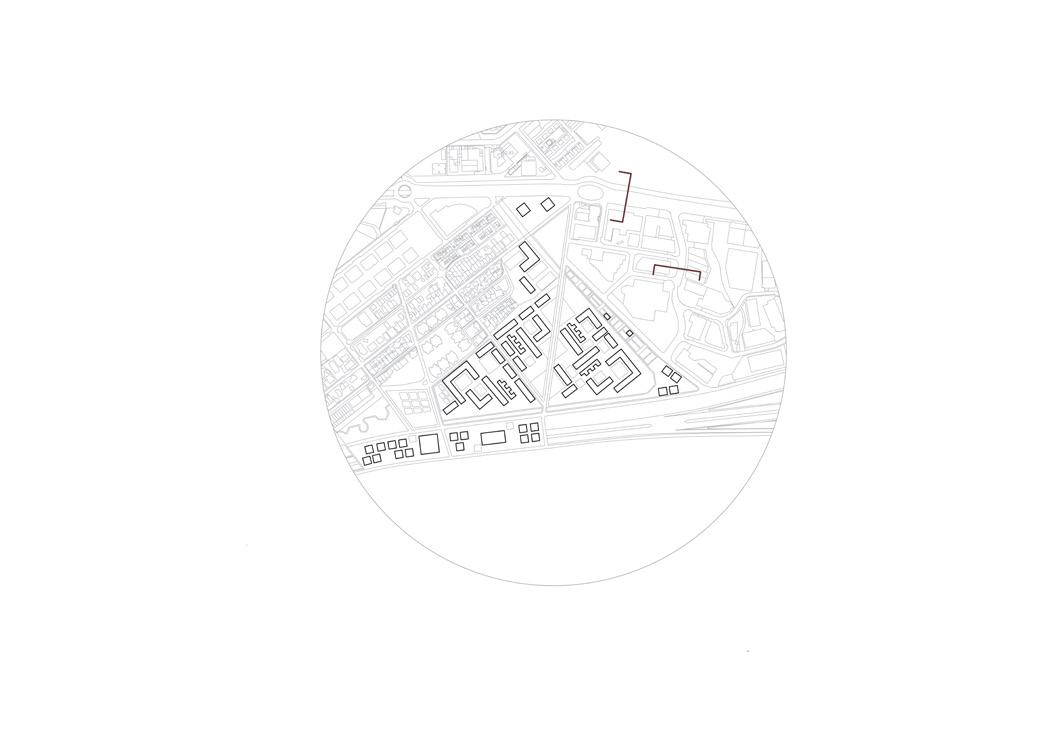
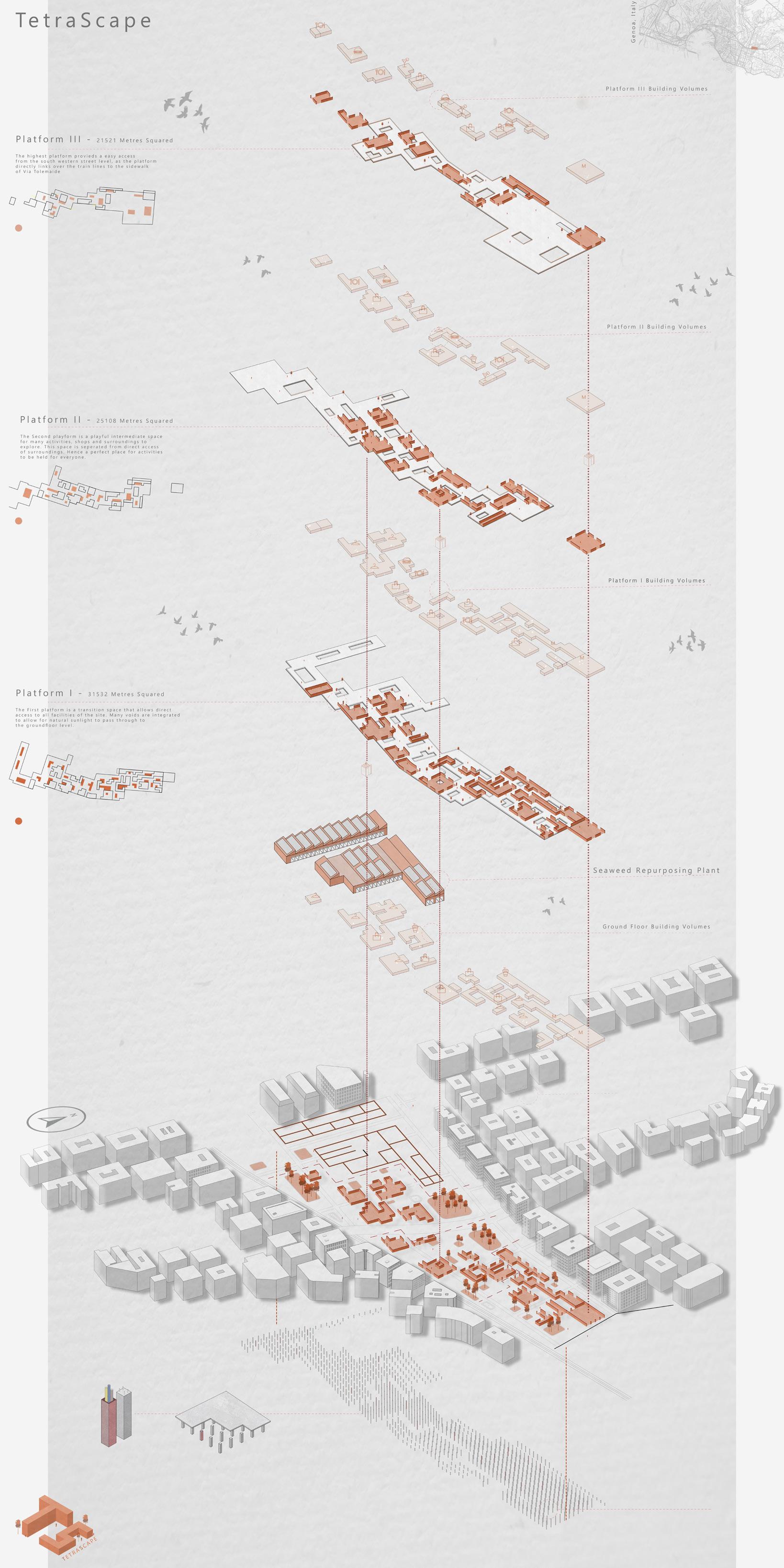

Concept Diagrams
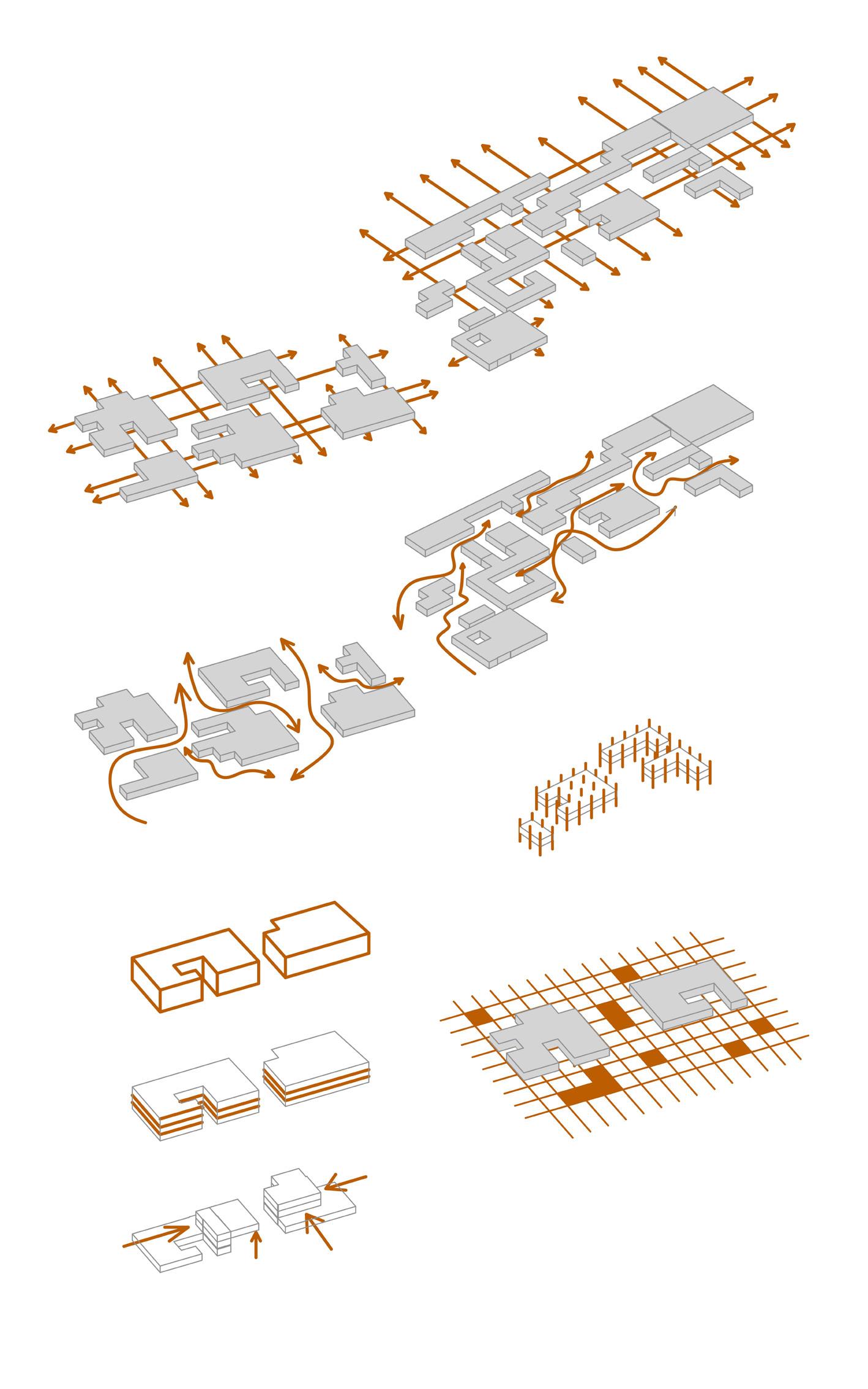
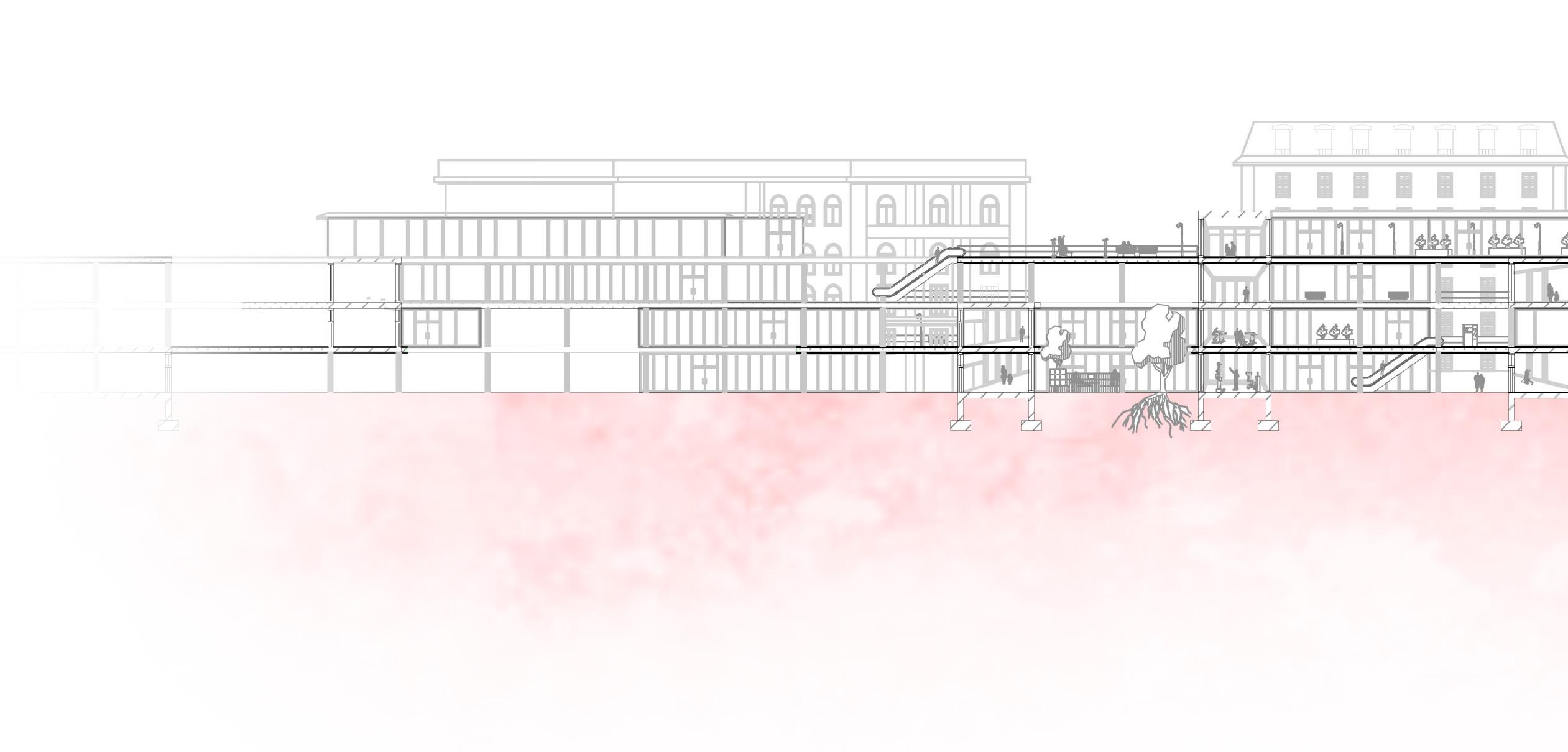

Top view plan
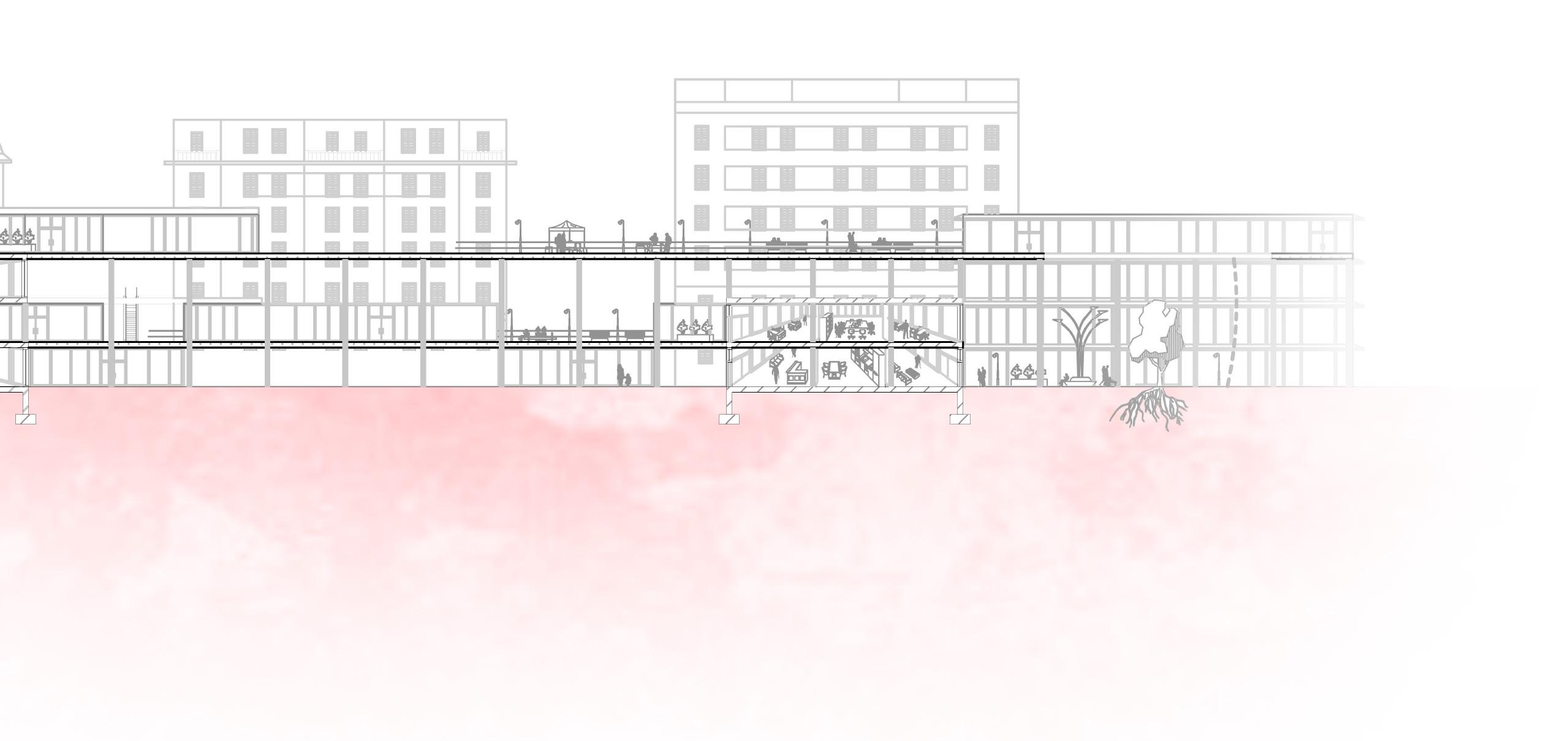
South Section
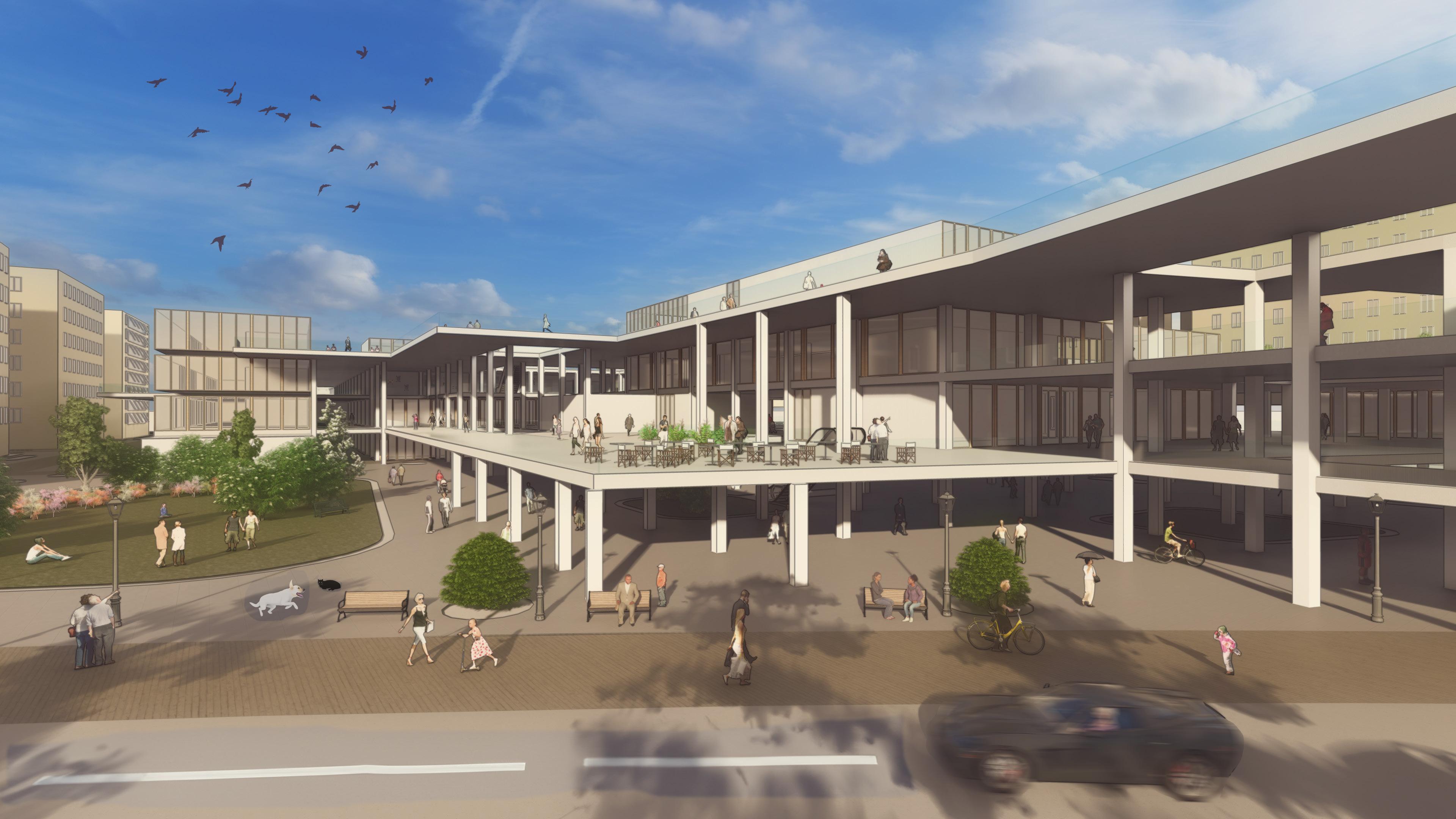

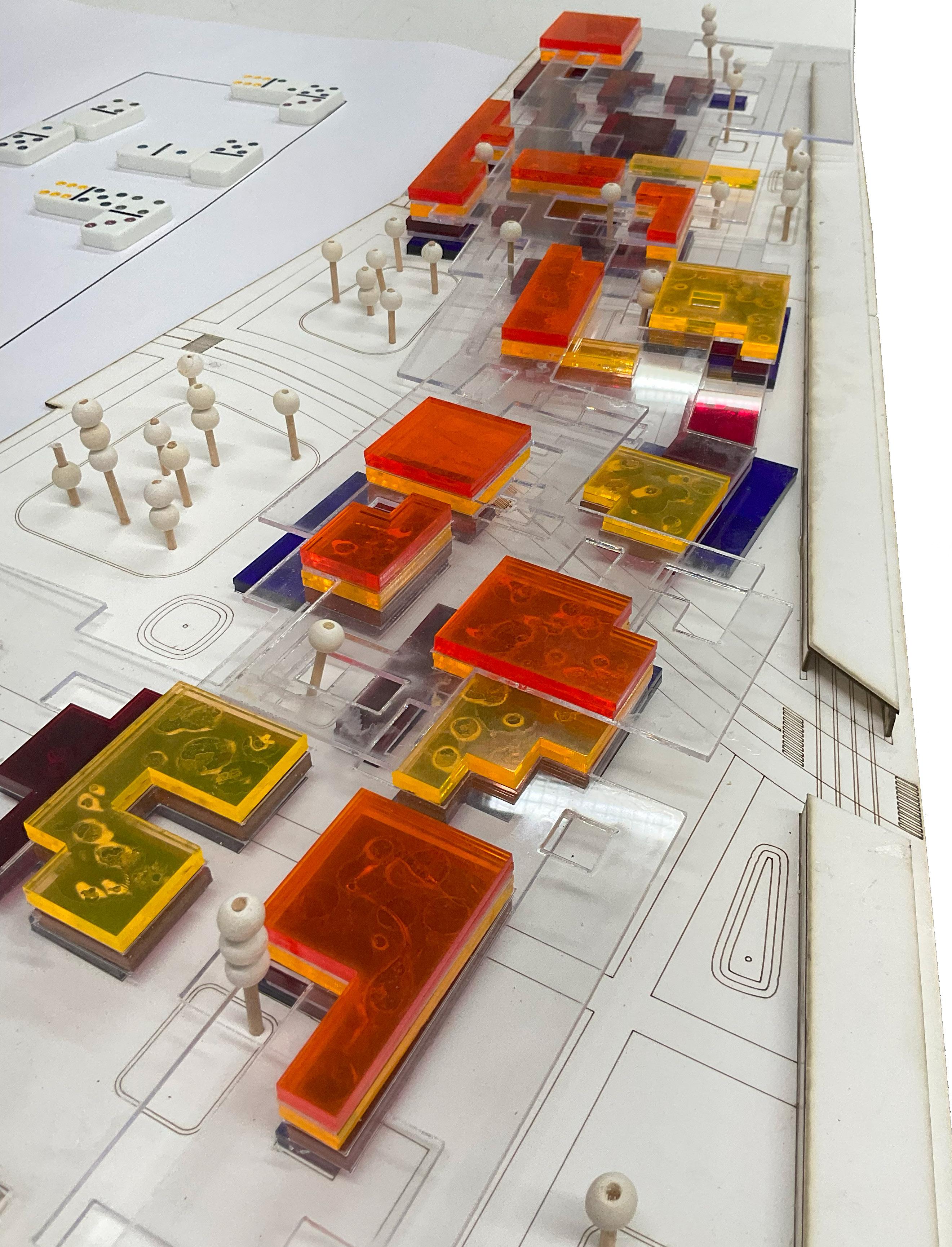
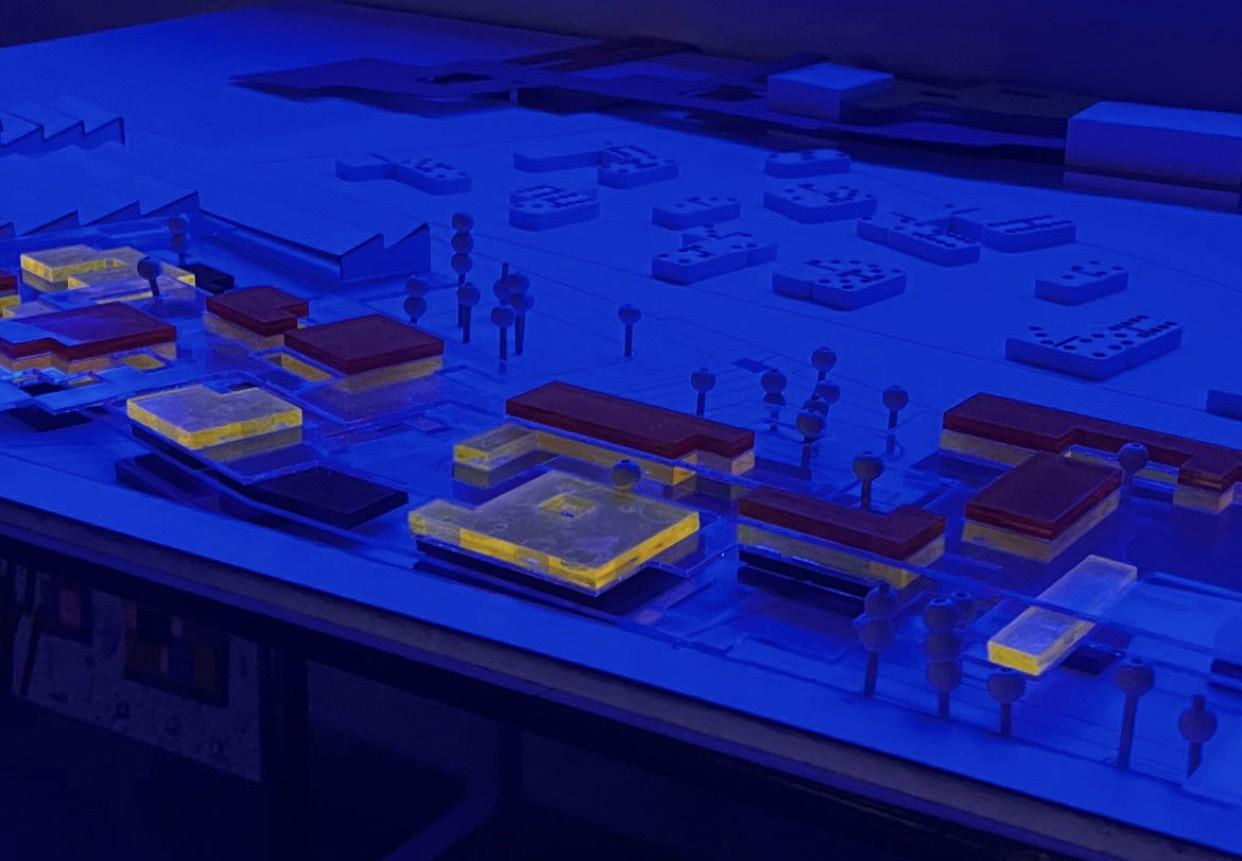
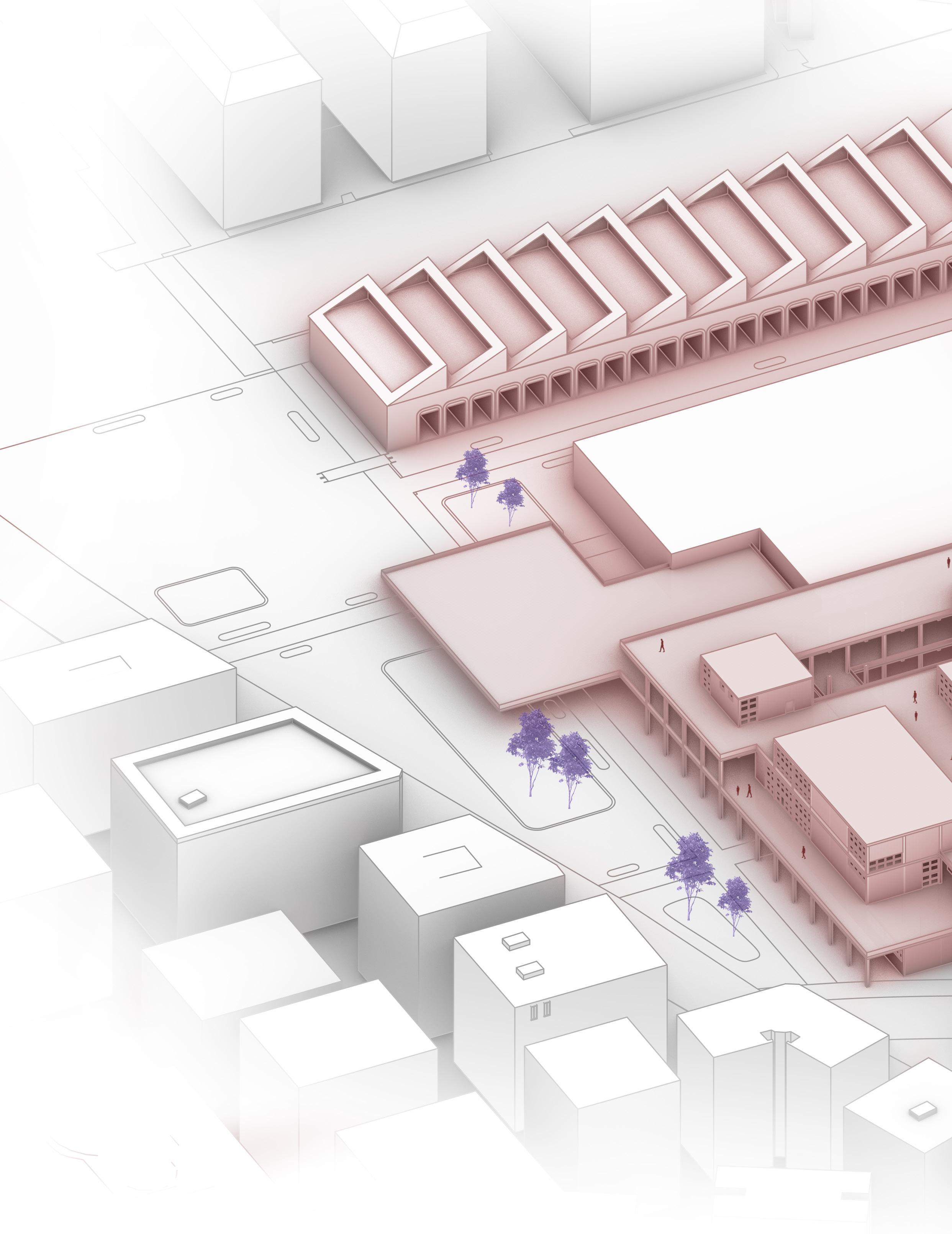
05
FOCE MARKET
Location - Genova, Italy
I’ve transitioned from a conceptual phase to developing specific spaces and functionalities for the project. In Genova’s Foce neighborhood, the project entails constructing multi-level platforms to connect the site with its surroundings, creating a vibrant public space. Additionally, the focus has shifted towards implementing a comprehensive program and detailed design. The primary aspect of the project is the community market, chosen after thorough research and considering nearby institutions like universities, schools, residences, and public spaces. This market serves as a central hub for urban continuity, particularly due to its proximity to the train and metro stations. Design considerations encompass environmental integration, space permeability, mixeduse development, and adaptable space utilization. The market program was selected for its capacity to benefit both locals and tourists, enhance public spaces, stimulate economic activity, and foster connections between rural and urban economies.
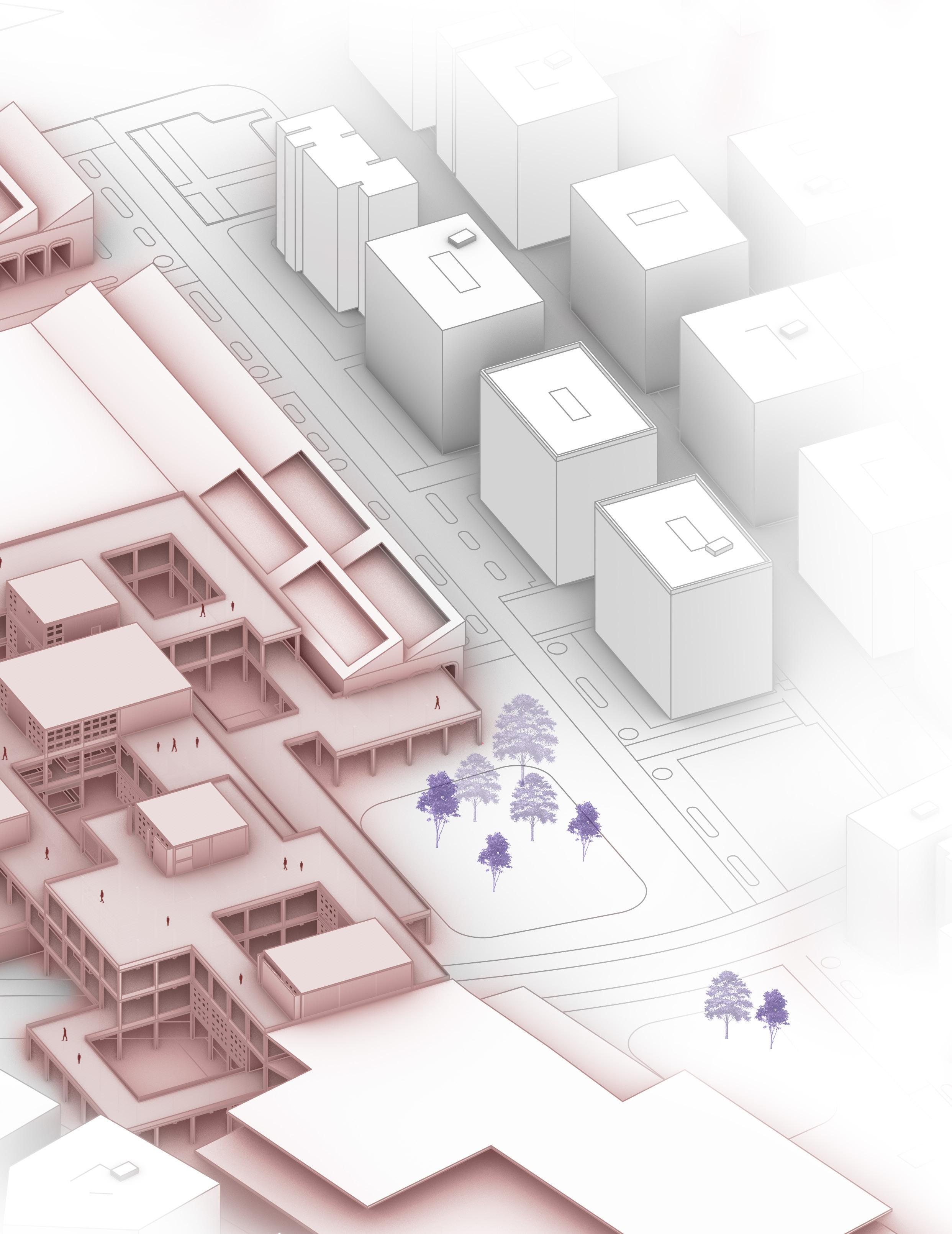
Caffee/Commercial
3rd floor plan

floor plan
Market/Leisure
floor plan
Supermarket/Commercial
plan
2nd Flea market/Leisure 1st Groundfloor


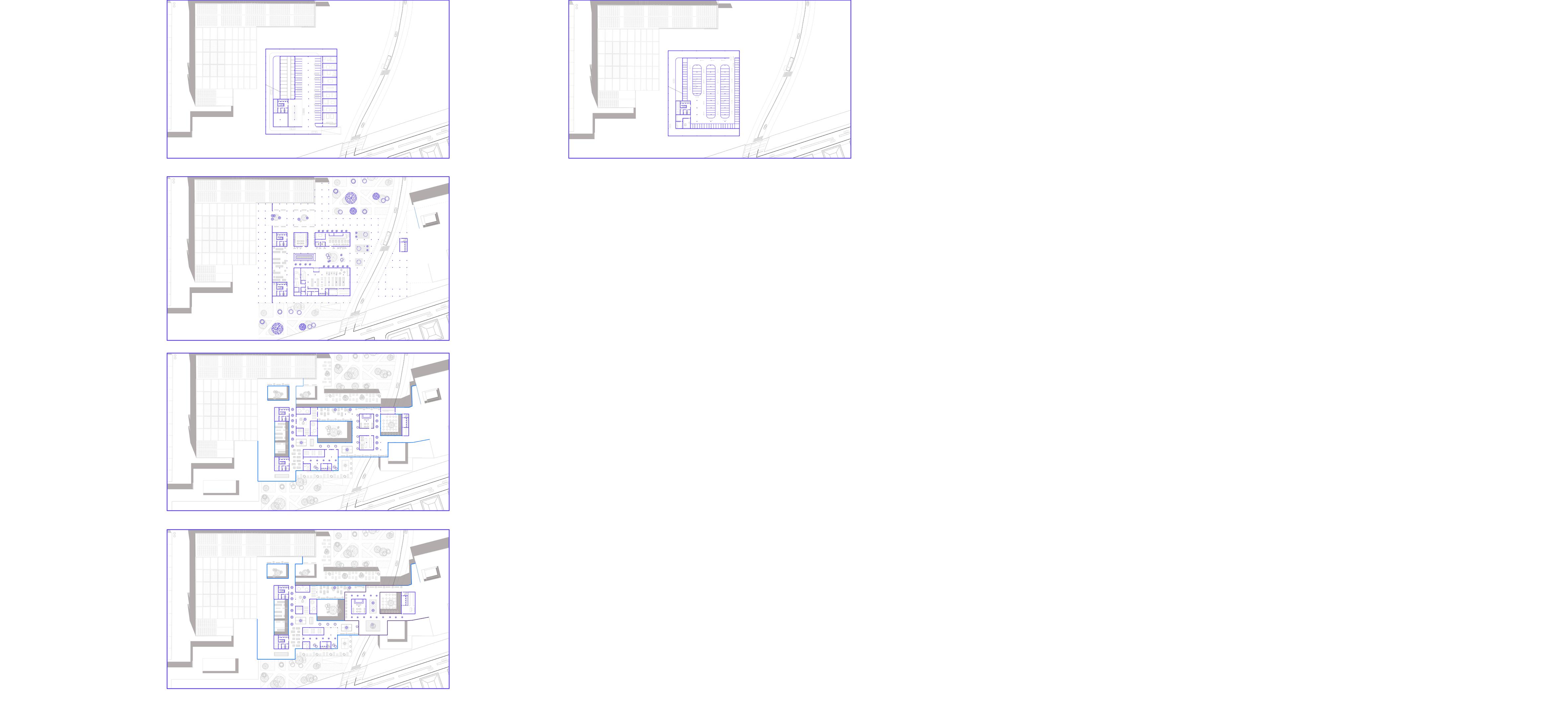 2nd floorplan Scale 1/800
3rd floorplan Scale 1/800
2nd floorplan Scale 1/800
3rd floorplan Scale 1/800
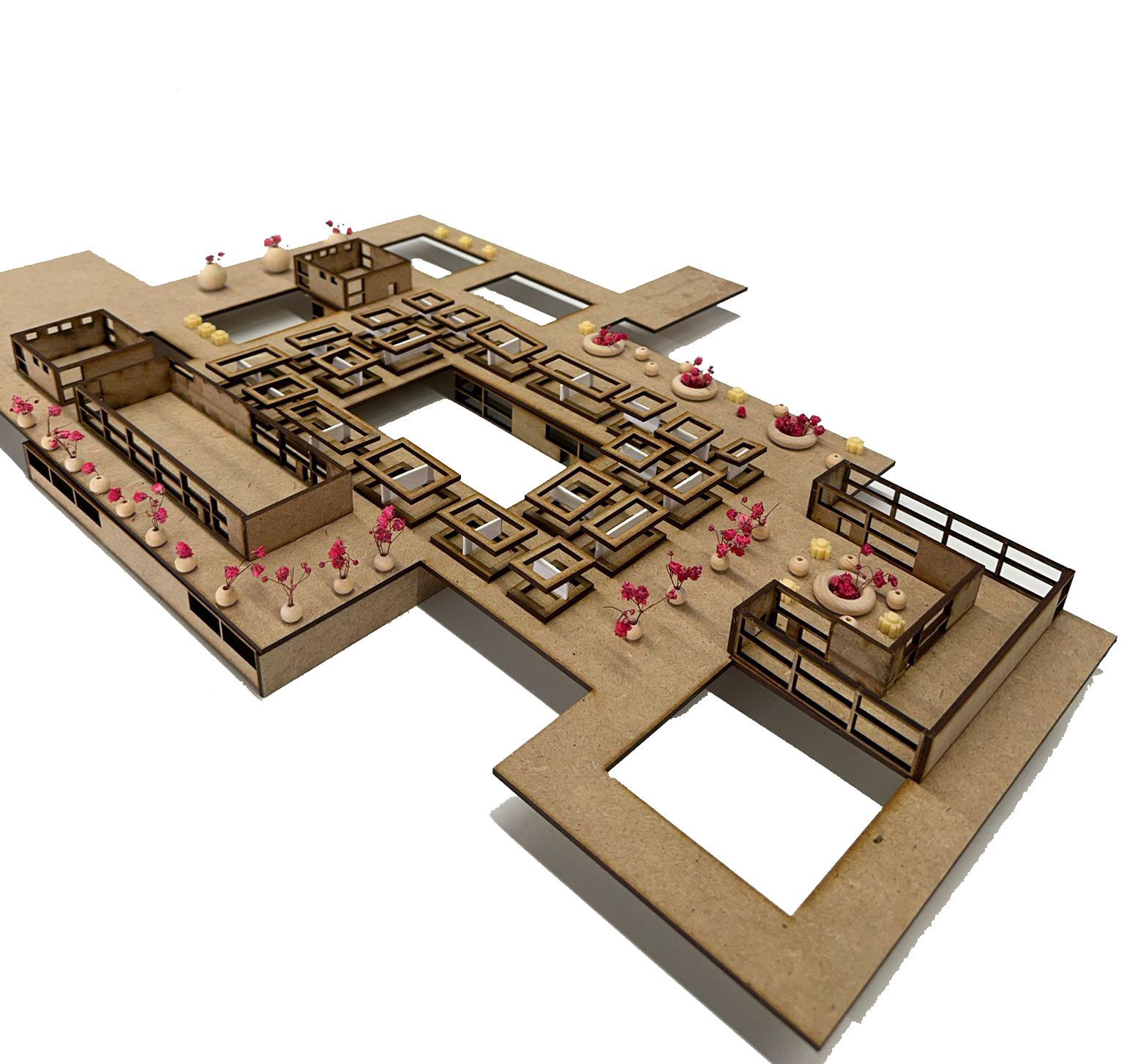

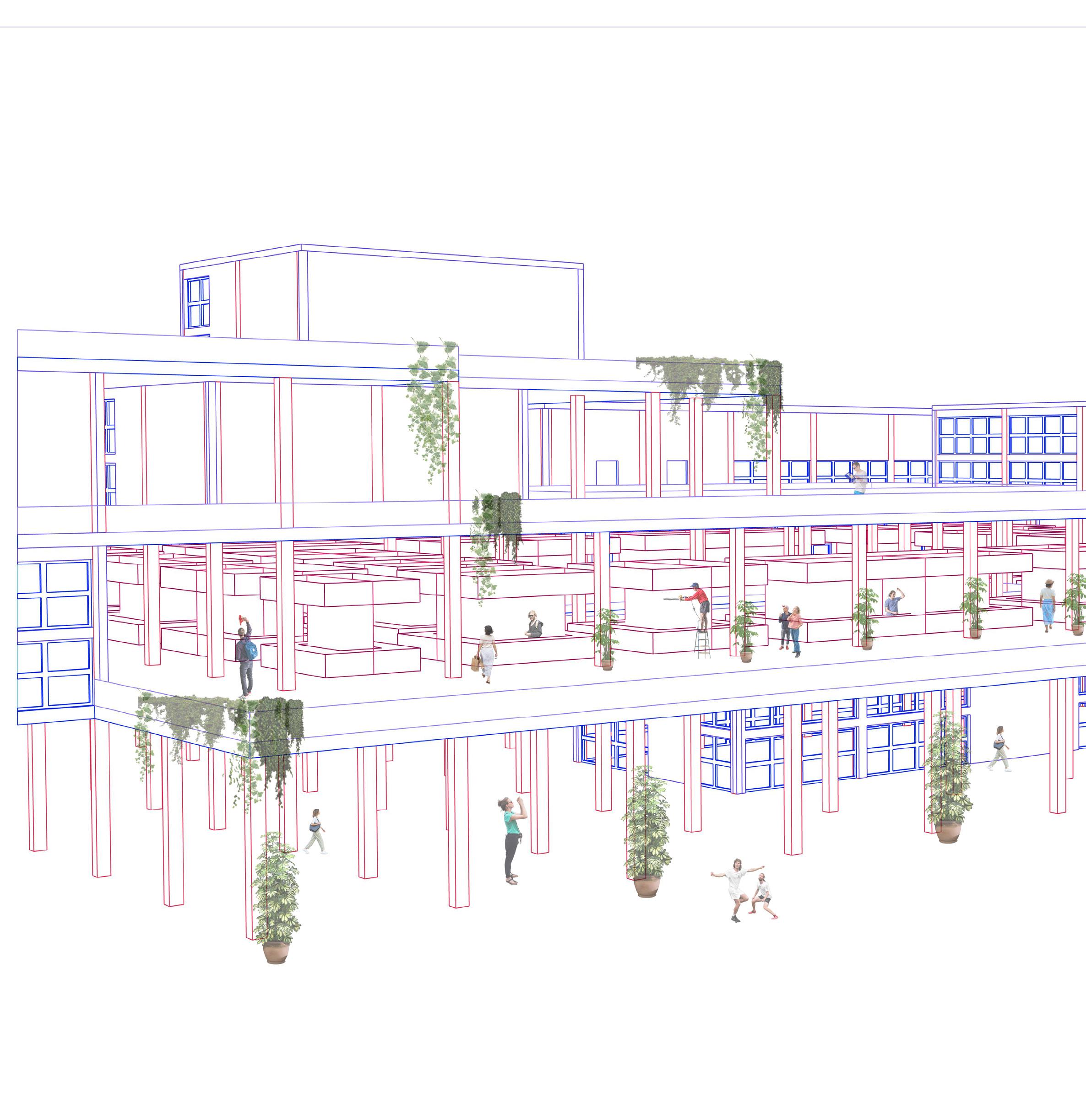
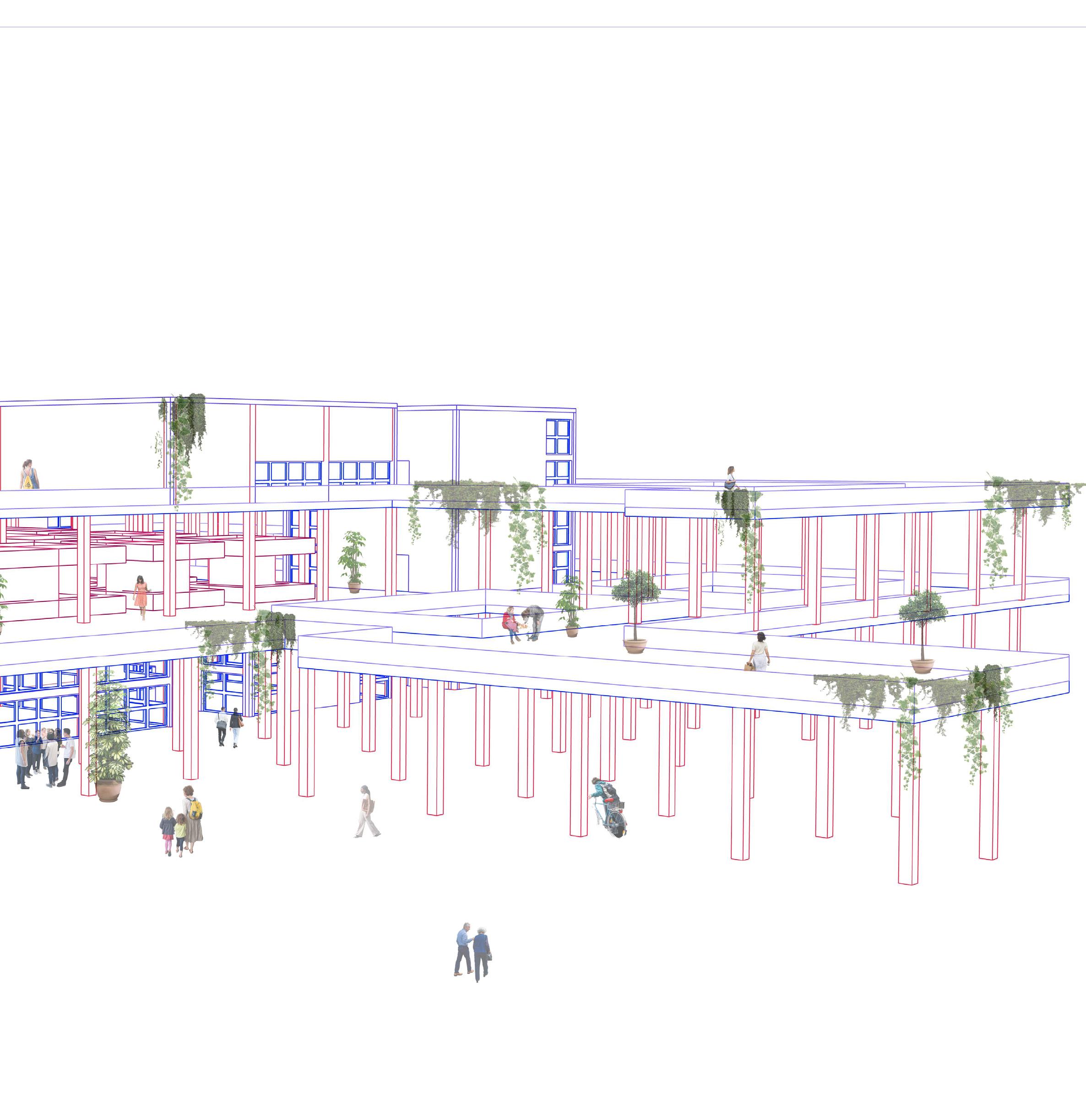
SHELL PAVILION
Location - London, United Kingdom
BAMBOO TILE
WATERPROOF MATERIAL
REED MAT PMMA

CROSSING GRID BAMBOO
This project involves a commission in contemporary architecture: the Serpentine Gallery Pavilion. The task was to design a space providing areas for relaxation, potential auditoriums, or conference venues. With freedom and openness to contemporary pavilion design, I incorporated Grasshopper into the process, experimenting with organic shapes inspired by nature and marine forms. The pavilion comprises three layers: a bamboo grid for structural support, PMMA for transparency, and a combination of reed mats, waterproofing layers, and bamboo tiles for the third layer.
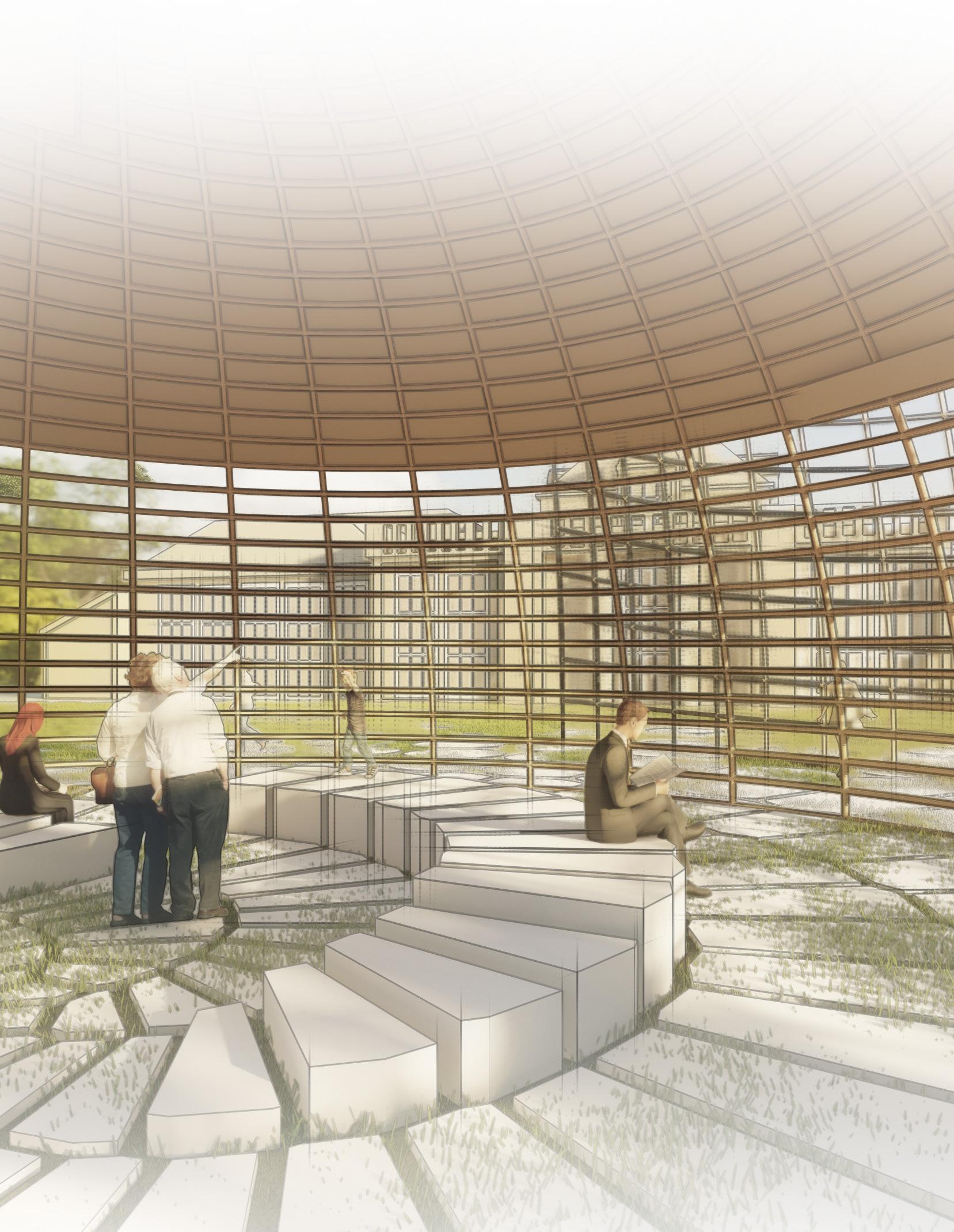
Pavilion plan



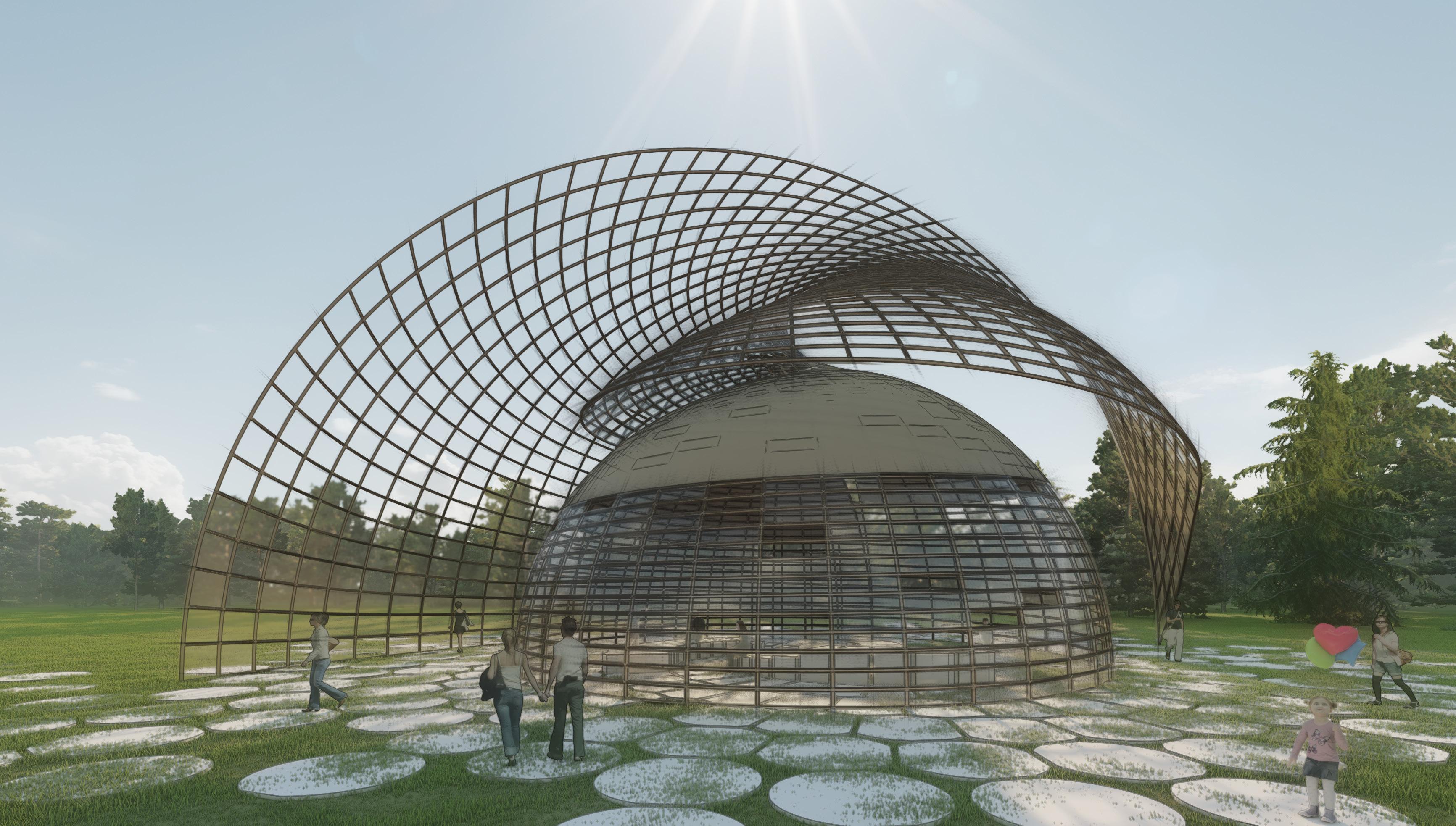
CONTACT
Universitat Internacional de Catalunya, Carrer de la Immaculada 22, Barcelona, Spain
Phone +34 711 022 847
jovanasto22@gmail.com
