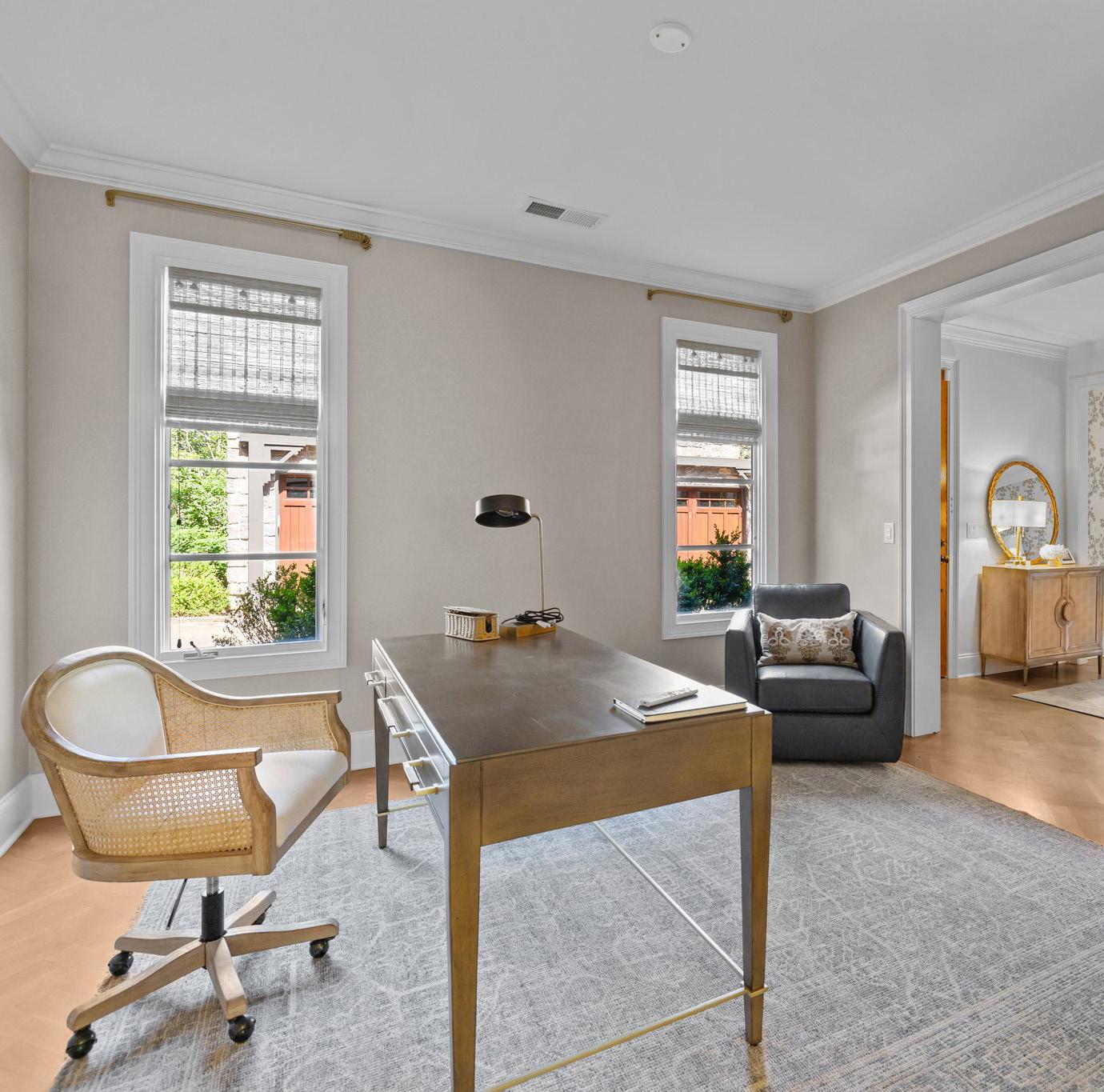

Fabulous end-unit luxury townhome with elevator in Myers Park! A floor plan that seamlessly blends living, dining, and entertaining spaces, perfect for both everyday comfort and hosting. The open kitchen complete with high-end appliances, including a Viking Gas Range & built-in Miele coffee machine along with sleek quartz countertops & a spacious island opens into a great room & breakfast/sitting area with wonderful natural light. A stylish wet-bar connects the great room with a front living or office area. The primary suite is a retreat featuring a spa-like bathroom with dual vanities, soaking tub, walk-in shower & spacious closet. Each bedroom offers en-suite baths and ample closet space. The 3rd level has a full bathroom providing flexibility for bedroom, bonus/exercise or office space. Step outside onto a private patio with outdoor fireplace overlooking the community gardens & 3-car detached garage!





















1625BiburyLane,Charlotte,NorthCarolina28211
1625 Bibury Lane, Charlotte, North Carolina 28211
MLS#: 4261407 Category: Residential County: Mecklenburg
Status: ACT City Tax Pd To: Charlotte Tax Val: $1,796,800
Subdivision: Myers Park Complex:Chipping Campden
Zoning Spec: R-8(CD)
Parcel ID: 18106252
Legal Desc: L15 M41-846
Apprx Acres:
Zoning:
Deed Ref: 38515-352
Apx Lot Dim:

Additional Information
Prop Fin: Cash, Conventional
Assumable: No
Spcl Cond: None
Rd Respons: Privately Maintained Road
Dining Rm
Upper Prim BR
Bath Full
Third Bed/Bonus Bath Full
General Information
School Information Type: Townhouse Elem: Eastover Style: Cottage Middle: Sedgefield
Levels Abv Grd: 3 Story High: Myers Park
Type: Site Built
Ownership: Seller owned for at least one year
Parking Information
Main Lvl Garage: Yes Garage: Yes # Gar Sp: 3
Covered Sp: Open Prk Sp: No # Assg Sp: Driveway: Gravel
Parking Features: Garage Detached
Windows:
Fixtures Exclsn: No
Prkng Desc:
Features
Carport: No # Carport Spc:
Laundry: Laundry Room, Sink
Basement Dtls: No Foundation: Slab
Accessibility:
Fireplaces: Yes
Construct Type: Site Built
Exterior Cover: Stone Road Frontage: Road Surface: Gravel
Patio/Porch: Patio
Appliances: Beverage Refrigerator, Convection Microwave, Dishwasher, Disposal, Freezer, Gas Range, Refrigerator with Ice Maker, Washer/Dryer Included
Interior Feat: Built-in Features, Elevator, Kitchen Island, Walk-In Closet(s), Wet Bar Utilities
Sewer: City Sewer
Heat: Forced Air, Natural Gas
Subject to HOA: Required
HOA Mangemnt: Red Rock Management
Water: City Water
Cool: Central Air Association Information
Subj to CCRs: Yes
HOA Subj Dues:
HOA Phone: Assoc Fee: $654/Monthly Condo/Townhouse Information
Land Included: Yes Pets: Unit Floor Level: 1
Remarks Information
Entry Loc in Bldg: Main
Public Rmrks: Fabulous end-unit luxury townhome with elevator in Myers Park! A floor plan that seamlessly blends living, dining, and entertaining spaces, perfect for both everyday comfort and hosting. The open kitchen complete with high-end appliances, including a Viking Gas Range & built-in Miele coffee machine along with sleek quartz countertops & a spacious island opens into a great room & breakfast/sitting area with wonderful natural light. A stylish wet-bar connects the great room with a front living or office area. The primary suite is a retreat featuring a spa-like bathroom with dual vanities, soaking tub, walk-in shower & spacious closet. Each bedroom offers en-suite baths and ample closet space. The 3rd level has a full bathroom providing flexibility for bedroom, bonus/exercise or office space. Step outside onto a private patio with outdoor fireplace overlooking the community gardens & 3-car detached garage!
Directions:
Listing Information
DOM: CDOM: Slr Contr:
UC Dt: DDP-End Dt: LTC:
SteelTapeMeasuring
1STFLOOR2NDFLOOR
1stFLOOR-1599
2ndFLOOR-1599
3rdFLOOR-577
TOTALHEATED-3775
Allmeaurementsareroundedtonearestinch.Thisfloorplanis intendedformarketingbrochuressowindow/doorplacements, androomdimensionsareforrepresentationonly.







