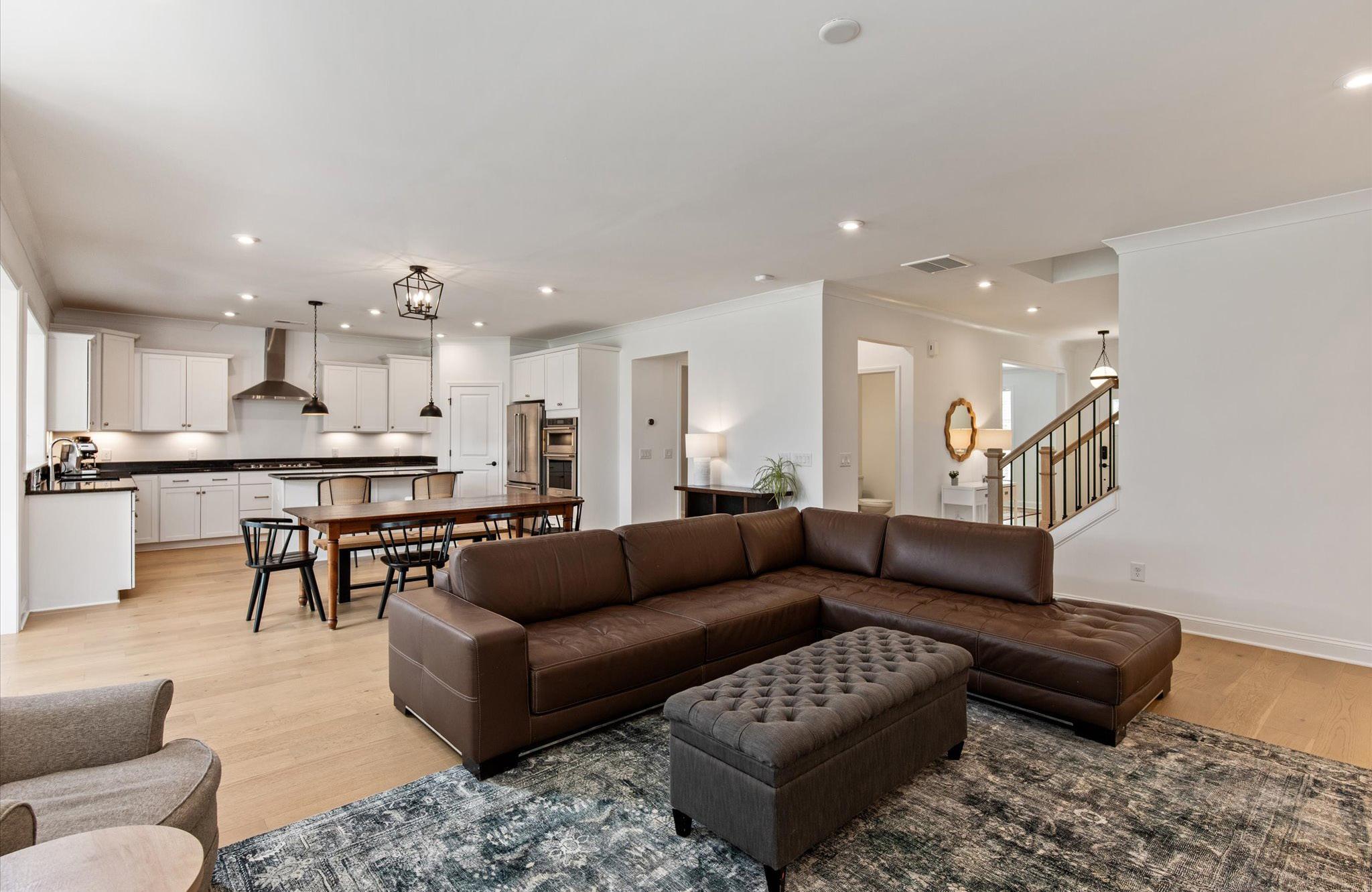


Stunning home in the gated neighborhood of Bretagne, 13 min. from The Bowl at Ballantyne, 15 min. from new Indian Land Costco & Lowe’s Foods shopping center & 30 min. from Uptown Charlotte. Beautifully designed & filled w/natural light, featuring a main floor office w/french doors, bright sunroom overlooking backyard, built-in drop zone area off the garage & a private bedroom w/ full bath, perfect for guests.
Kitchen features walk-in pantry, large island, gas cooking & stainless steel appliances. Open-concept kitchen & family room are ideal for entertaining, highlighted by custom built-in cabinetry surrounding the fireplace. Upper-level includes loft w/large windows, a spacious primary suite w/luxurious soaking tub & his-and-hers walk-in closets & 3 add’l bedrooms, one w/private bathroom. Rear yard backs to common area space. Paver patio spans the full width of the rear of the home—perfect for relaxing or hosting gatherings. Neighborhood includes outdoor pool, cabana & play area.






















1381RegionsBoulevard,FortMill,SouthCarolina29707-6186
1381 Regions Boulevard, Fort Mill, South Carolina 29707-6186
MLS#: 4256863 Category: Residential County: Lancaster
ACT
Subdivision: Bretagne Complex:
Zoning Spec: QualRes
Zoning: QR
Parcel ID: 0006B-0D-083.00 Deed Ref: 1645-106
Legal
Apprx Acres: 0.32
Apx Lot Dim: 33x34x76x145x41x47

Additional Information
Assumable: No
Spcl Cond: Relocation
General Information
School Information Type: Single Family Elem: Harrisburg Style: Traditional Middle: Indian Land Levels Abv Grd: 2 Story High: Indian Land Const Type: Site Built SubType: Building Information
Above Grade HLA: 3,726 Additional SqFt: Tot Primary HLA: 3,726 Garage SF:
Ownership: Seller owned for at least one year
Rd Respons: Privately Maintained Road Room Information
Main Bedroom Bath Full Kitchen Breakfast Sunroom Great Rm Office Dining Rm Bath Half
Upper Prim BR
Parking Information
Main Lvl Garage: Yes Garage: Yes # Gar Sp: 2
Covered Sp: Open Prk Sp: No # Assg Sp:
Driveway: Concrete
Prkng Desc:
Parking Features: Driveway, Garage Attached, Garage Faces Front Features
Windows:
Fixtures Exclsn: No
Foundation: Slab
Carport: No # Carport Spc:
Laundry: Electric Dryer Hookup, Laundry Room, Upper Level
Basement Dtls: No
Fireplaces: Yes/Family Room, Gas
Fencing: Back Yard, Fenced 2nd Living Qtr: Accessibility: Construct Type: Site Built
Exterior Cover: Fiber Cement Road Frontage: Road Surface: Paved
Roof: Architectural Shingle, Metal
Utilities: Electricity Connected, Natural Gas
Patio/Porch: Front Porch, Patio
Other Structure:
Appliances: Dishwasher, Disposal, Electric Oven, Gas Cooktop, Gas Water Heater, Microwave, Wall Oven
Interior Feat: Attic Stairs Pulldown, Breakfast Bar, Drop Zone, Entrance Foyer, Garden Tub, Kitchen Island, Open Floorplan, Pantry, Walk-In Pantry
Floors: Carpet
Comm Feat: Outdoor Pool, Playground, Sidewalks, Street Lights Utilities
Sewer: County Sewer Water: County Water Heat: Central Cool: Central Air
Restrictions: Architectural Review
Subject to HOA: Required
Association Information
HOA Mangemnt: BRETAGNE WEST HOMEOWNERS ASSOCIATIONRed Rock
Subj to CCRs: Yes
HOA Subj Dues:
HOA Phone: 888-757-3376 Assoc Fee: $365/Quarterly
HOA Email: support@gowithredrock.com HOA 2 Email:
Prop Spc Assess: No
Spc Assess Cnfrm: No
Remarks Information
Public Rmrks: Stunning home in the gated neighborhood of Bretagne, 13 min. from The Bowl at Ballantyne, 15 min. from new Indian Land Costco & Lowe’s Foods shopping center & 30 min. from Uptown Charlotte. Beautifully designed & filled w/natural light, featuring a main floor office w/french doors, bright sunroom overlooking backyard, built-in drop zone area off the garage & a private bedroom w/ full bath, perfect for guests. Kitchen features walk-in pantry, large island, gas cooking & stainless steel appliances. Open-concept kitchen & family room are ideal for entertaining, highlighted by custom built-in cabinetry surrounding the fireplace. Upper-level includes loft w/large windows, a spacious primary suite w/luxurious soaking tub & his-and-hers
KITCHEN 12'-4"x17'-6"
BEDROOM#2 11'-2"x13'-2" SUNROOM 16'-10"x9'-4" 18'-8"x21'-0"
DININGROOM 12'-0"x14'-2"
HEATEDLIVINGSPACE
1stFLOOR-1923
2ndFLOOR-1803
TOTALHEATED-3726 garage-432unheated
Allmeaurementsareroundedtonearestinch.Thisfloorplanis intendedformarketingbrochuressowindow/doorplacements, androomdimensionsareforrepresentationonly.
10'-0"x13'-6"
BEDROOM#3 11'-0"x14'-2"
BEDROOM#4 12'-0"x10'-0"
PRIMARYSUITE 13'-4"x17'-0"





