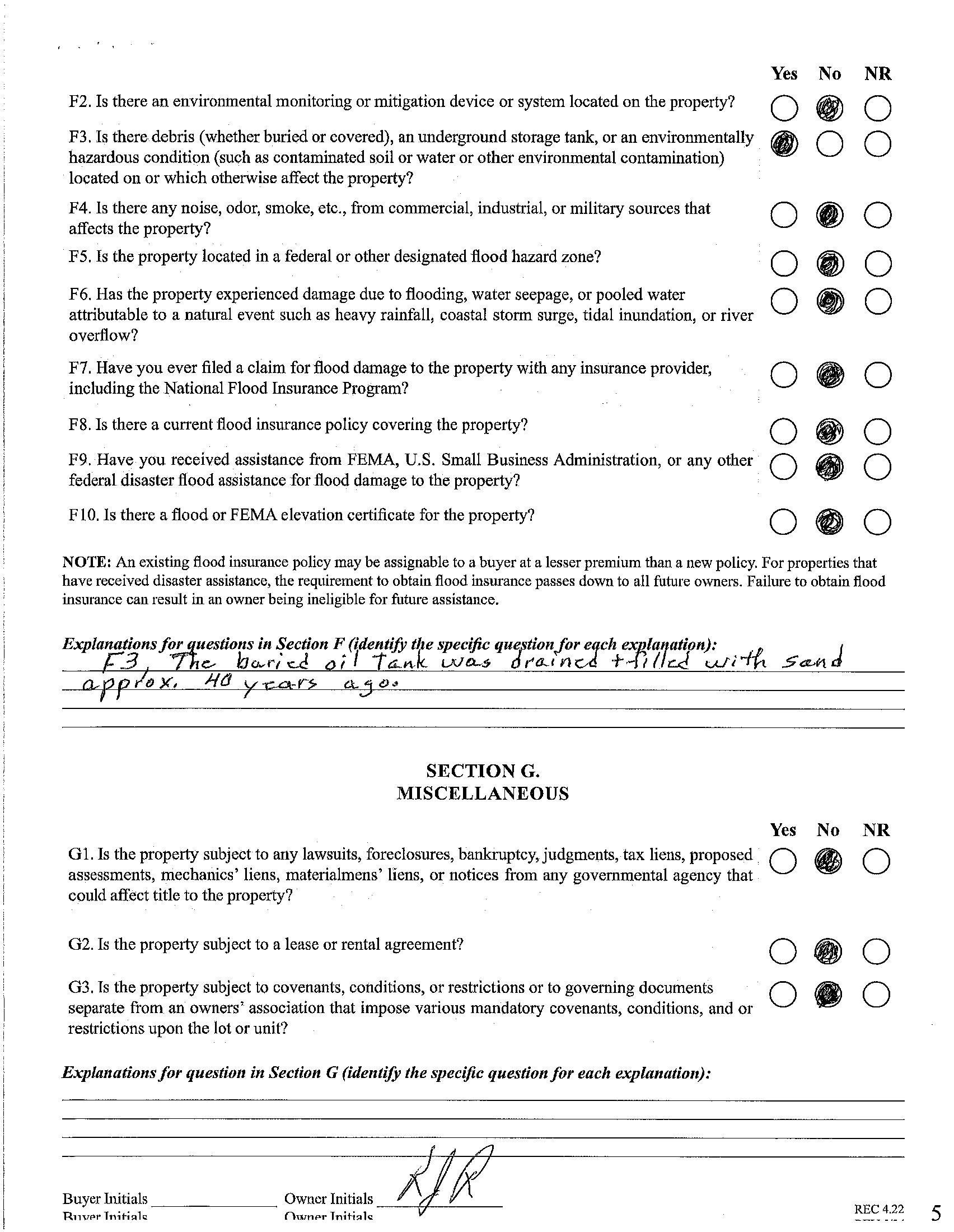




FEATURES Matthews
4 Bedrooms
2 Full Baths
1 Half Baths
3,752 Sq Ft
1.84 Acres
MLS# 4252271
Looking for a peaceful, private retreat on 1.84 acres just minutes from downtown Matthews, top private schools, and within the sought-after Providence High School zone? Discover this custom-built, single-owner home nestled on a tranquil lot with mature landscaping and space to breathe. This spacious 4-bedroom, 2.5-bath home features, hardwood flooring, graciously sized rooms and a flexible floor plan. Spacious family room with built-ins & a fireplace plus a living room, dining room with fireplace & a sunroom. There is also a dedicated home office and bonus in the finished basement. Great connectivity between indoor and outdoor living spaces. Attached 2-car garage and an additional detached 3-car garage—perfect for hobbyists, car collectors, or extra storage. Conveniently located just minutes from Cotswold, SouthPark, and the Arboretum. Easy access to premier shopping, dining, and everyday amenities—all while enjoying the privacy of a tucked-away retreat. Welcome Home!















532CourtneyLane,Matthews,NorthCarolina28105
532 Courtney Lane, Matthews, North Carolina 28105
MLS#: 4252271 Category: Residential County: Mecklenburg
ACT
Subdivision: none
Zoning Spec: R-20
Zoning:
Parcel ID: 227-033-05 Deed Ref: 2724-11
Legal Desc: 532 Courtney Lane
Apprx Acres: 1.84
Lot Desc: Level, Trees
Apx Lot Dim: 200x411x203x448

Conventional
Spcl Cond: None Rd Respons: Publicly Maintained Road Room Information
Main Prim BR Bedroom Bedroom
Kitchen Living Rm Dining Rm
Laundry
Bsmnt Office Bonus Rm
Parking Information
Main Lvl Garage: Yes Garage: Yes # Gar Sp: 5
Covered Sp: Open Prk Sp: No # Assg Sp: Driveway: Concrete, Gravel
Carport: No # Carport Spc:
Prkng Desc: The attached 2 car garage with a concrete driveway & storage has 652 square feet and the detached 3 car garage has a gravel driveway & 1127 square feet with permanent stairs to storage space above.
Parking Features: Driveway, Garage Attached, Garage Detached
Lot Description: Level, Trees
Windows:
Fixtures Exclsn: No
Foundation: Basement
Features
Laundry: Laundry Room, Main Level
Basement Dtls: Yes/Exterior Entry, Fully Finished, Interior Entry, Walk-Out Access
Fireplaces: Yes/Bonus Room, Family Room, Living Roo
Accessibility: Construct Type: Site Built
Exterior Cover: Brick Partial, Fiber Cement Road Frontage: Road Surface: Paved
Roof: Architectural Shingle
Patio/Porch: Deck
Other Structure:
Utilities: Cable Available, Electricity Connected, Natural Gas
Appliances: Dishwasher, Dryer, Microwave, Refrigerator, Washer, Washer/Dryer Included Floors: Carpet, Tile, Wood
Utilities
Sewer: Septic Installed Water: City Water
Heat: Forced Air, Heat Pump, Natural Gas
Restrictions: Other - See Remarks - Deed Restrictions
Subject to HOA: None
Cool: Central Air, Wall Unit(s)
Association Information
Subj to CCRs: Yes
Remarks Information
HOA Subj Dues: No
Public Rmrks: Looking for a peaceful, private retreat on 1.84 acres just minutes from downtown Matthews, top private schools, and within the sought-after Providence High School zone? Discover this custom-built, single-owner home nestled on a tranquil lot with mature landscaping and space to breathe. This spacious 4-bedroom, 2.5bath home features, hardwood flooring, graciously sized rooms and a flexible floor plan. Spacious family room with built-ins & a fireplace plus a living room, dining room with fireplace & a sunroom. There is also a dedicated home office and bonus in the finished basement. Great connectivity between indoor and outdoor living spaces. Attached 2-car garage and an additional detached 3-car garage—perfect for hobbyists, car collectors, or extra storage. Conveniently located just minutes from Cotswold, SouthPark, and the Arboretum. Easy access to premier shopping, dining, and everyday amenities—all while enjoying the privacy of a tucked-away retreat. Welcome Home!

MECHANICAL ROOM
BONUSROOM 17'-6"X31'-10"
BEDROOM3 15'-6"X11'-8"
PRIMARY BEDROOM 17'-6"X12'-0"
BEDROOM4 11'-8"X11'-8"
BEDROOM2 12'-2"X15'-6"
HEATEDLIVINGSPACE
BASEMENT-892
1stFLOOR-2860
TOTALHEATED-3752
2CARGARAGE-652(unheated)
3CARGARAGE-1127(unheated)
DECK-263(unheated)
SUNROOM 19'-6"X12'-6"
BREAKFAST SPACE 12'-6"X8'-0"
KITCHEN 12'-6"X10'-0"
DININGROOM 19'-2"X13'-6" DEN 19'-2"X16'-0"
1stFLOOR
LIVINGROOM 12'-6"X12'-6"
3CARGARAGE (unheated) 39'-0"X27'-2"
2CARGARAGE (unheated) 24'-6"X22'-4"
DigiSign Verified - 4289a2ef-522d-4527-b03e-7136dbbe4d1f

DigiSign Verified - 4289a2ef-522d-4527-b03e-7136dbbe4d1f

DigiSign Verified - 4289a2ef-522d-4527-b03e-7136dbbe4d1f


DigiSign Verified - 4289a2ef-522d-4527-b03e-7136dbbe4d1f

Agent'sAcknowledgment(initial)
Waivestheopportunitytoconductariskassessmentorinspectionforthepresenceoflead-based paintand/orlead-basedpainthazards.
______(f)AgenthasinformedtheSelleroftheSeller'sobligationsunder42U.S.C.4852dandisawareof his/herresponsibilitytoensurecompliance.
CertificationofAccuracy
Thefollowingpartieshavereviewedtheinformationaboveandcertify,tothebestoftheirknowledge,thattheinformationprovided bythesignatoryistrueandaccurate.
INTHEEVENTOFACONFLICTBETWEENTHISADDENDUMANDTHECONTRACT,THISADDENDUMSHALL CONTROL,EXCEPTTHATINTHECASEOFSUCHACONFLICTASTOTHEDESCRIPTIONOFTHEPROPERTYORTHE IDENTITYOFTHEBUYERORSELLER,THECONTRACTSHALLCONTROL.
THENORTHCAROLINAASSOCIATIONOFREALTORS,INC.ANDTHENORTHCAROLINABARASSOCIATION MAKENOREPRESENTATIONASTOTHELEGALVALIDITYORADEQUACYOFANYPROVISIONOFTHISFORMIN ANYSPECIFICTRANSACTION.IFYOUDONOTUNDERSTANDTHISFORMORFEELTHATITDOESNOTPROVIDE FORYOURLEGALNEEDS,YOUSHOULDCONSULTANORTHCAROLINAREALESTATEATTORNEYBEFOREYOU SIGNIT.
Date:_______________________
