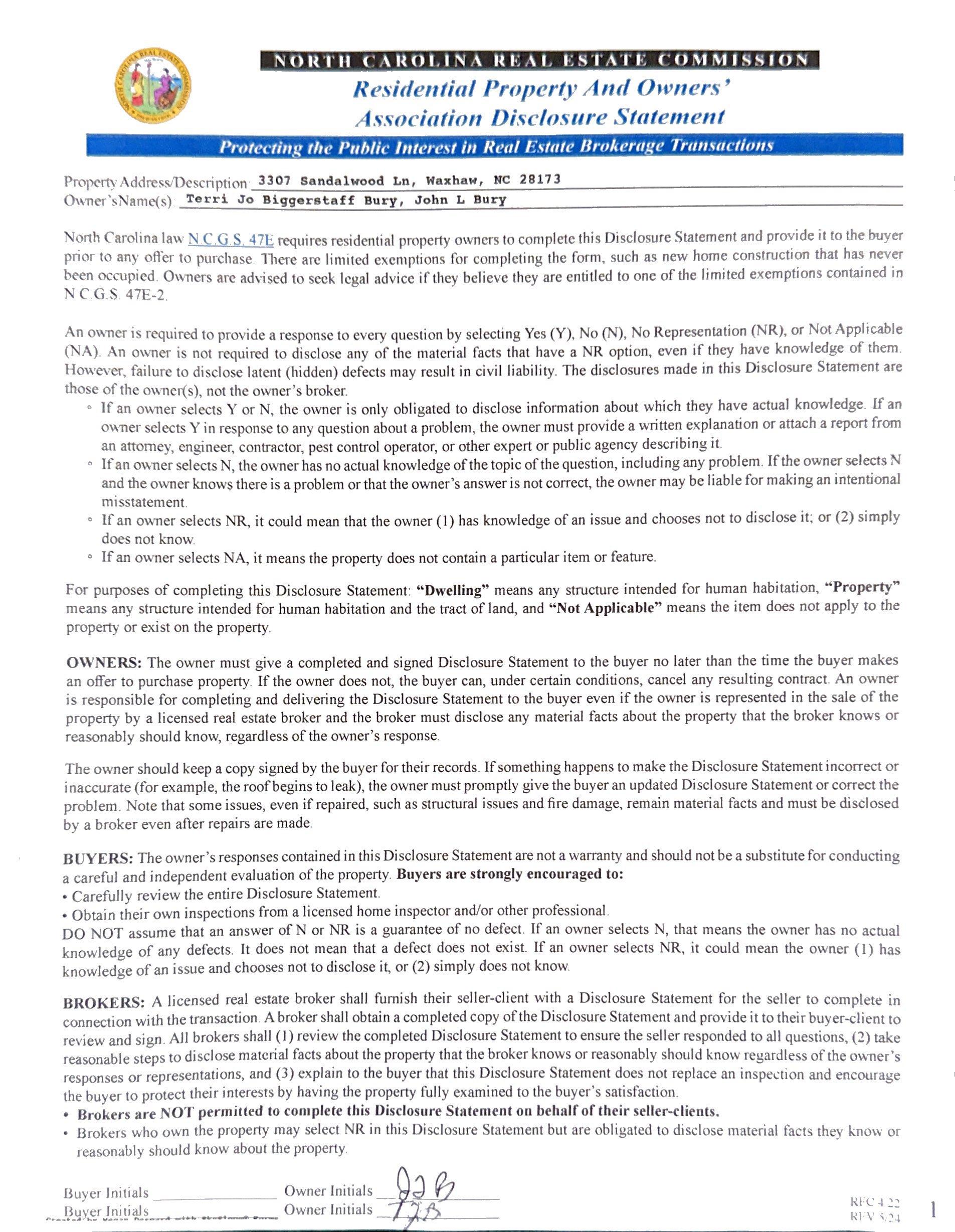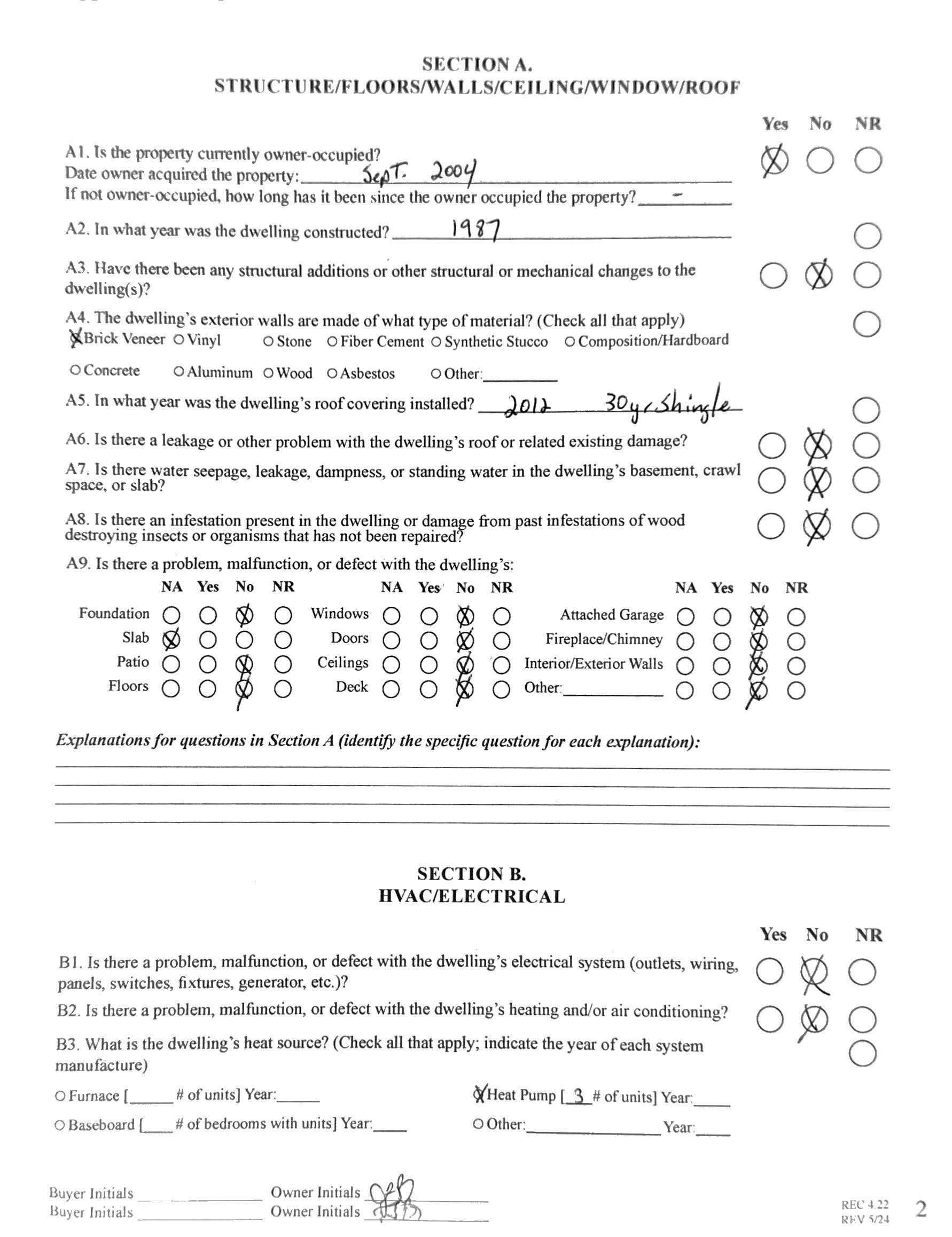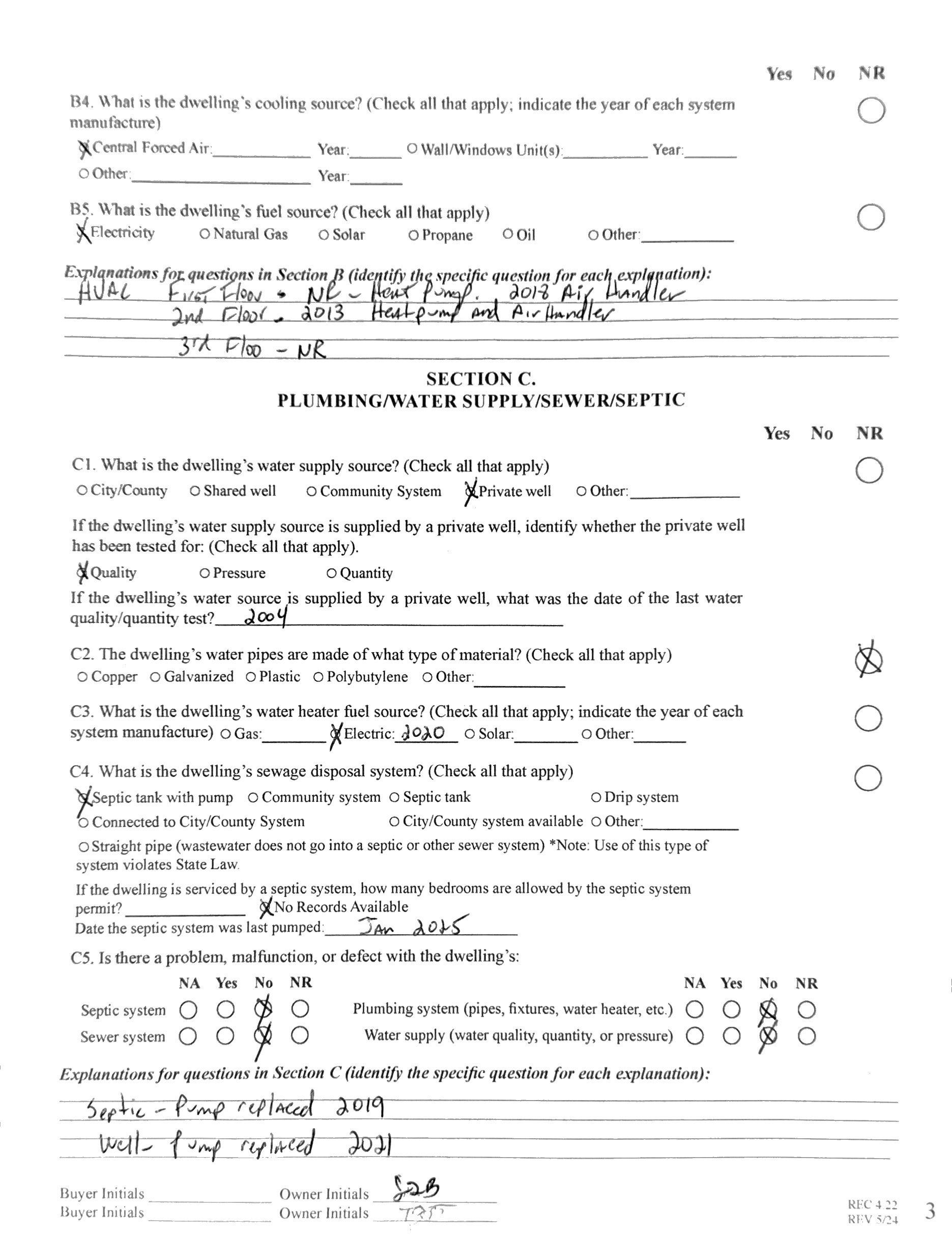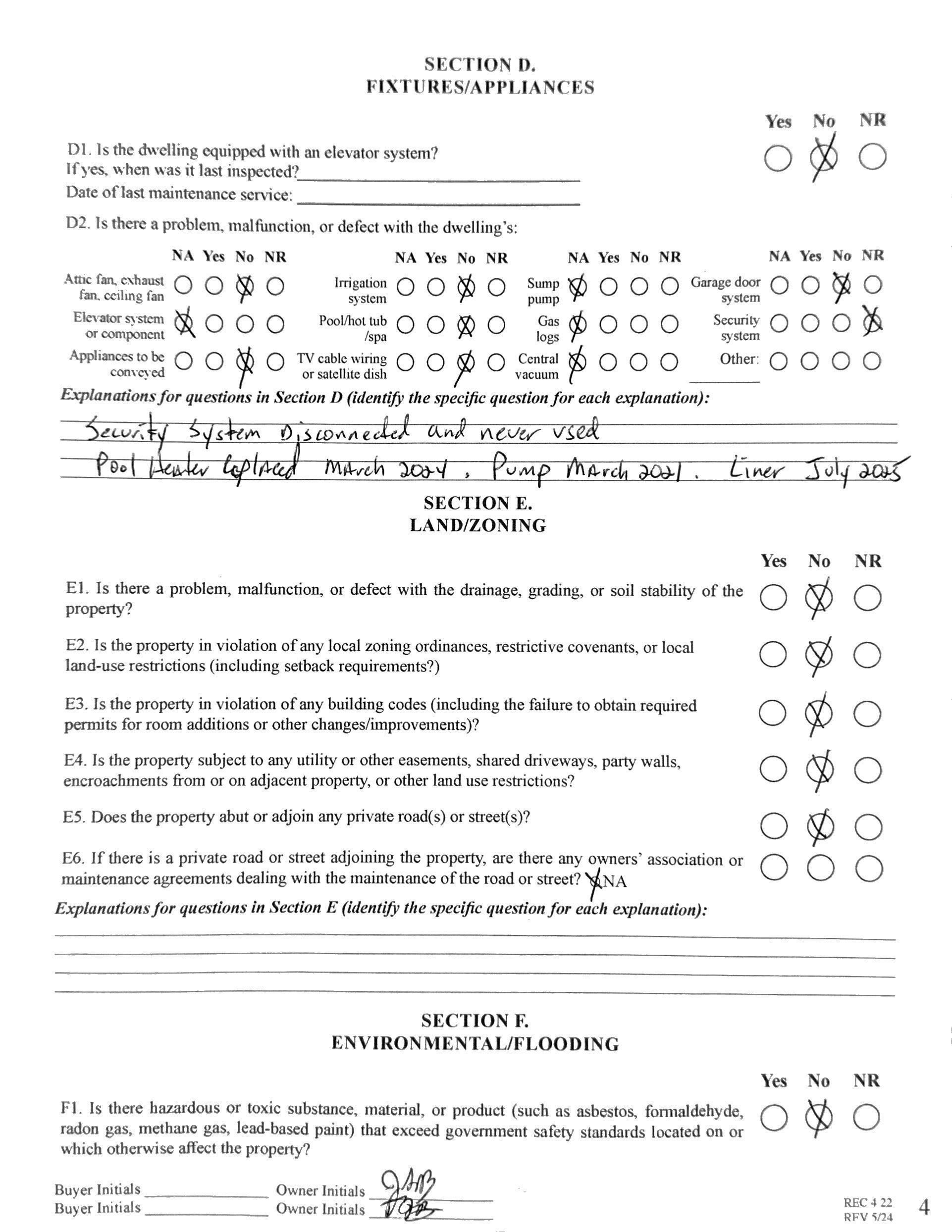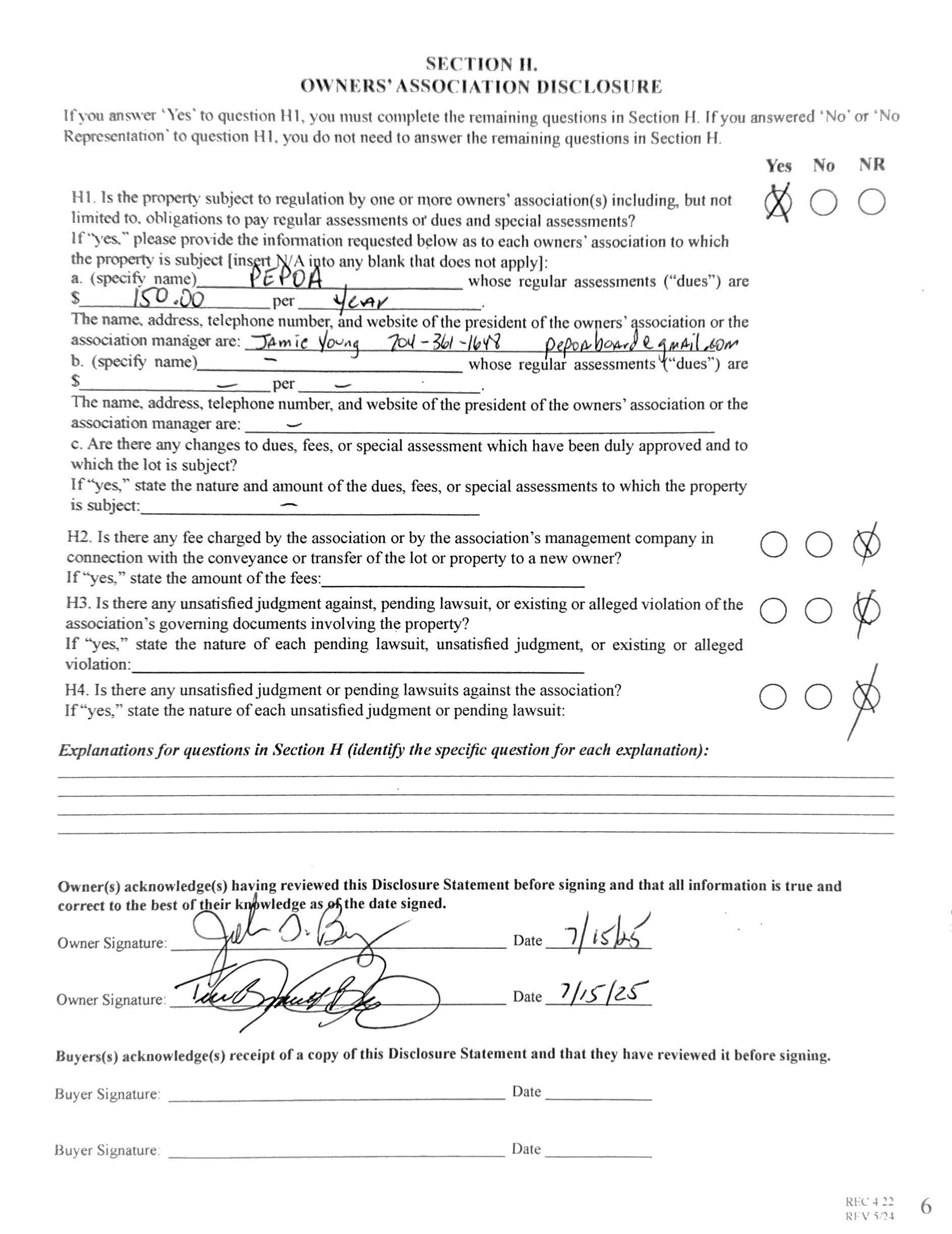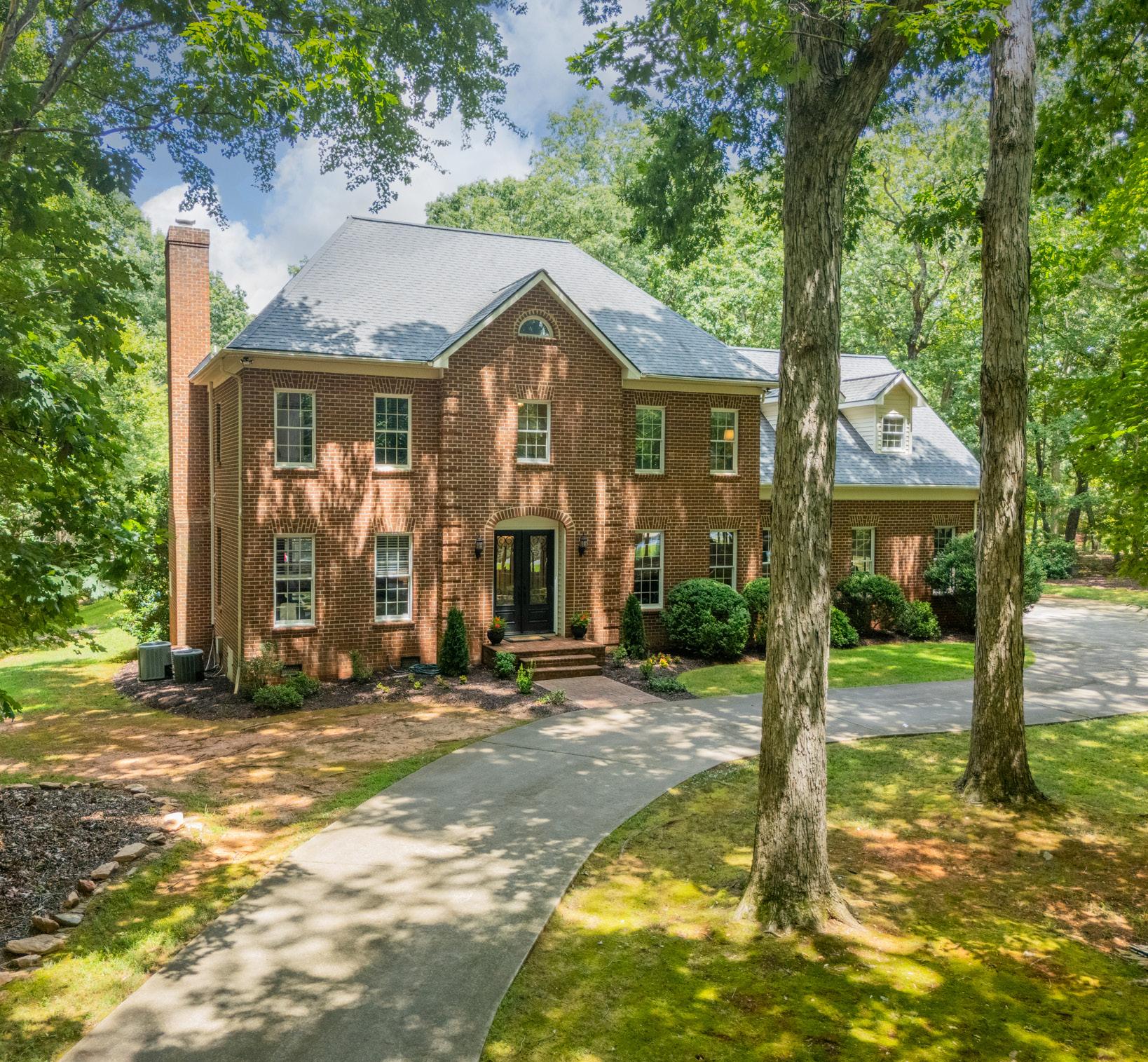

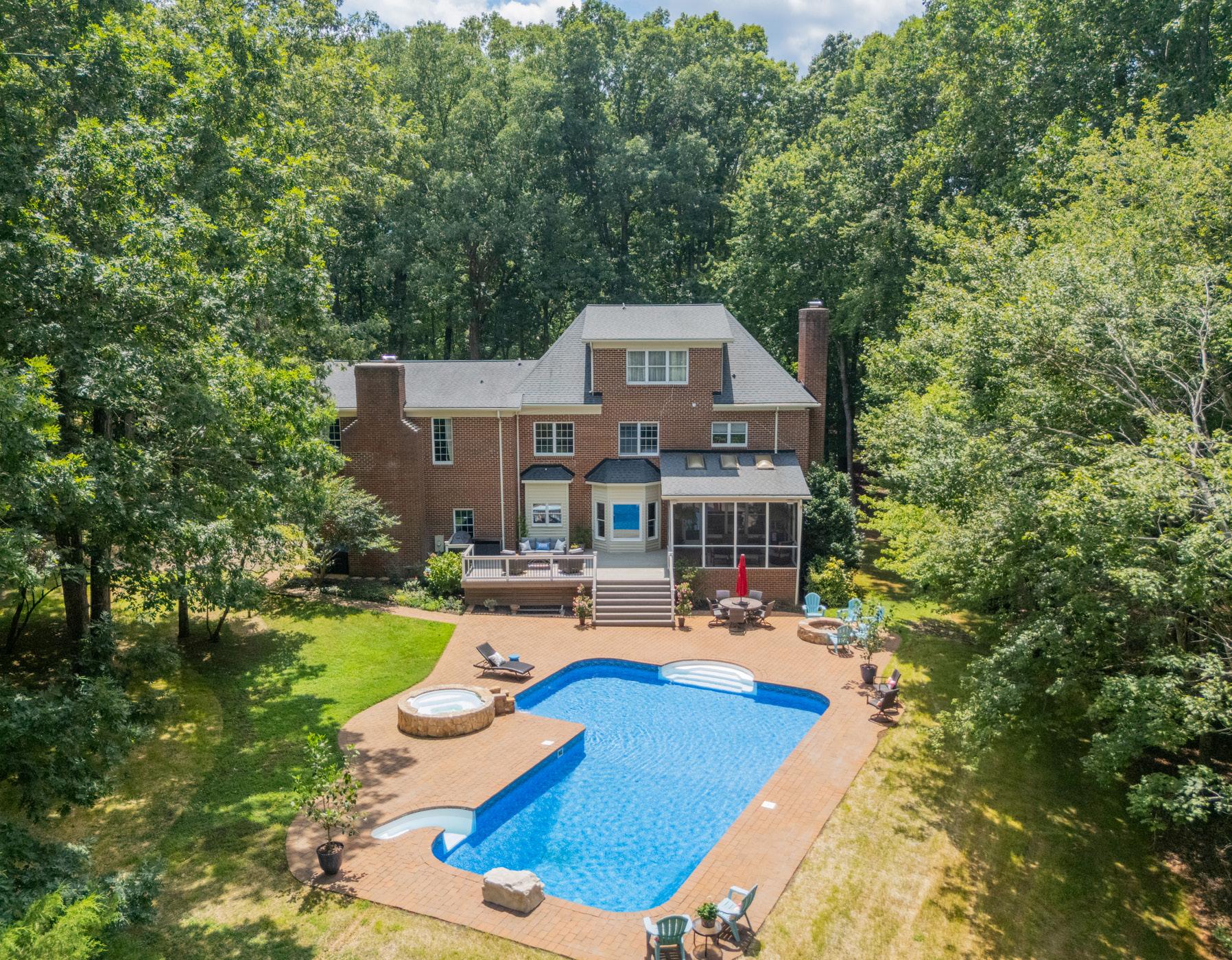
4,034
Welcome to this elegant all-brick estate nestled on 5 serene acres in the heart of Marvin. Designed with timeless appeal and built for both comfort and entertaining, this stately 4-bedroom home offers privacy, space, and flexibility—complete with a sparkling in-ground pool and spa. The main level features rich hardwood floors, spacious living areas, and a cozy wood-burning fireplace. A generous kitchen and formal dining room provide the perfect backdrop for family gatherings. Upstairs, you’ll find the expansive primary suite offering peaceful views and a spa-like bath, along with three additional bedrooms, two full baths and two versatile bonus rooms—ideal for a home office, media room, or guest suite. Step outside to enjoy the best of Carolina living with screened porch, large deck, private pool area, and open, flat land perfect for equestrian use. This property offers a rare blend of sophistication and outdoor lifestyle just minutes from top-rated Marvin schools and shopping.

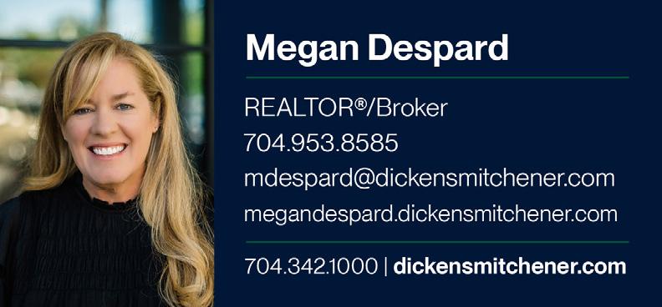
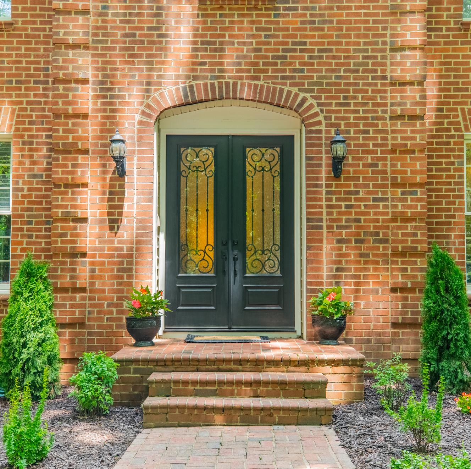
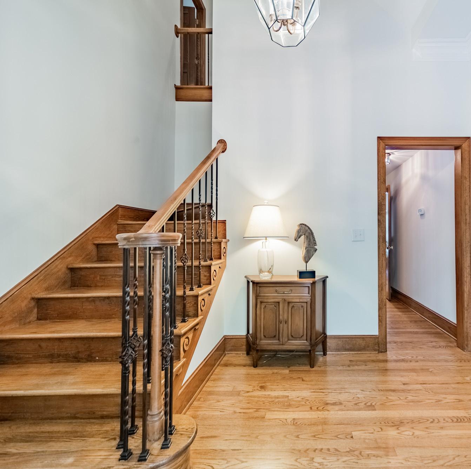

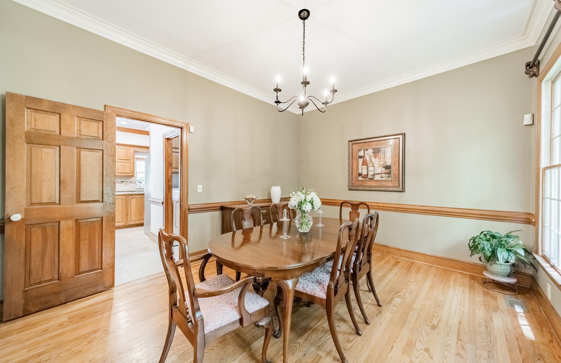
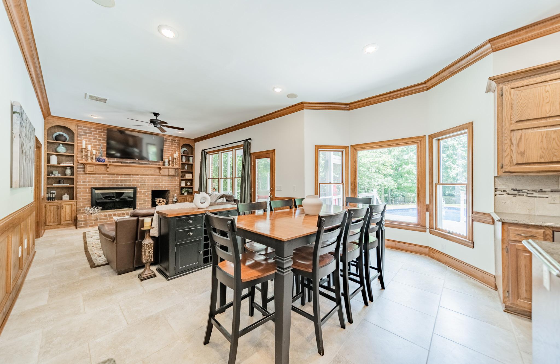
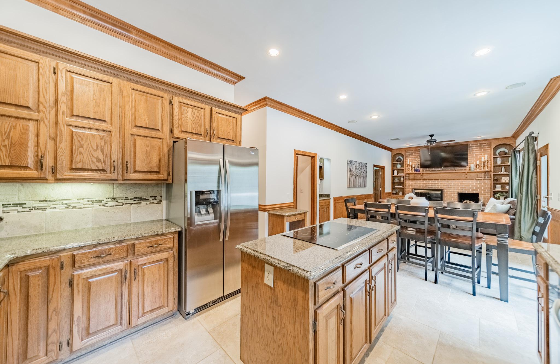
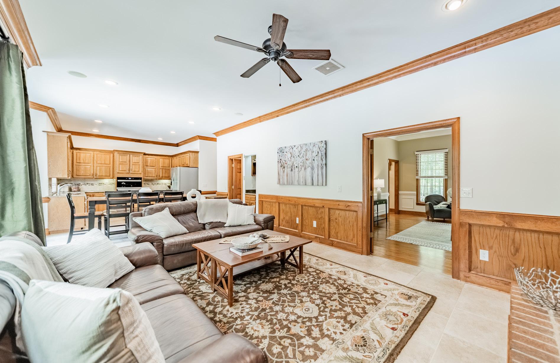
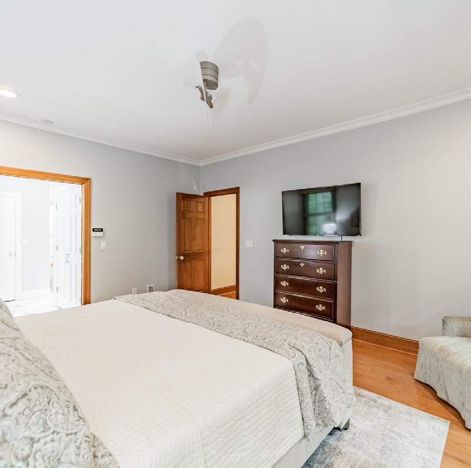
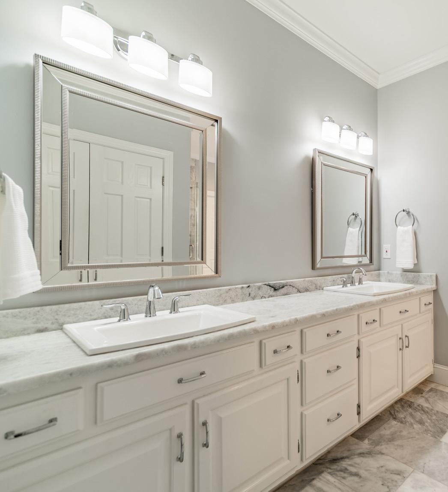
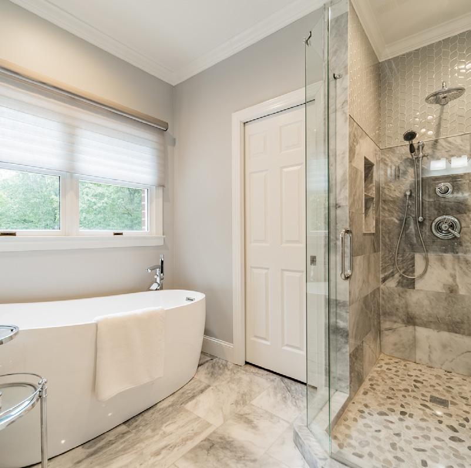
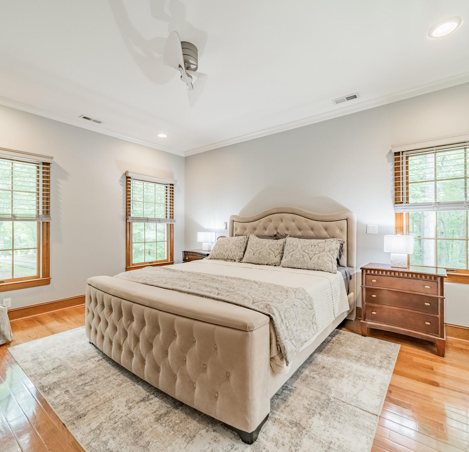

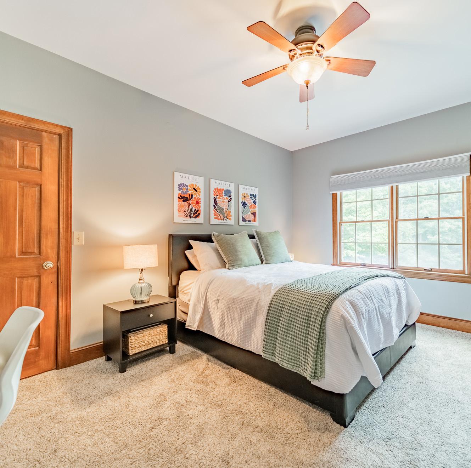
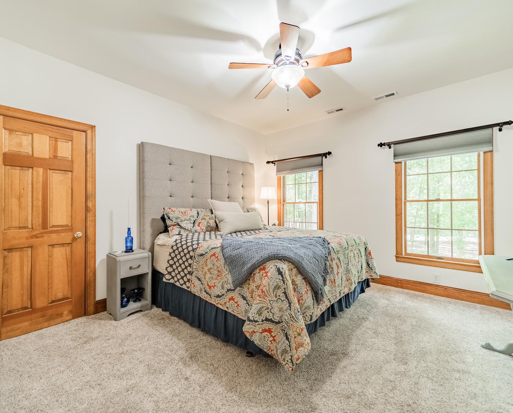
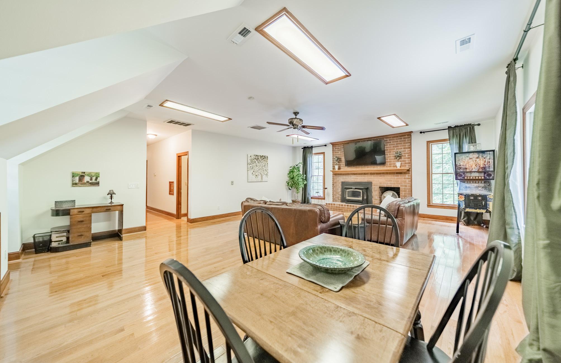
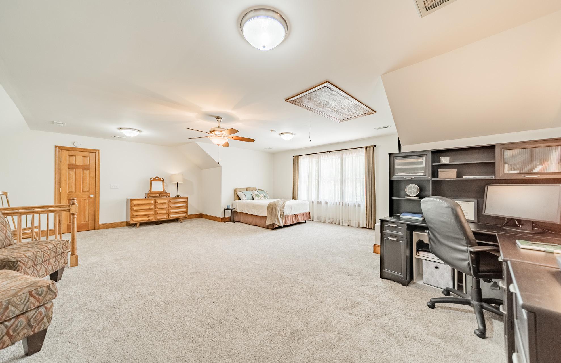
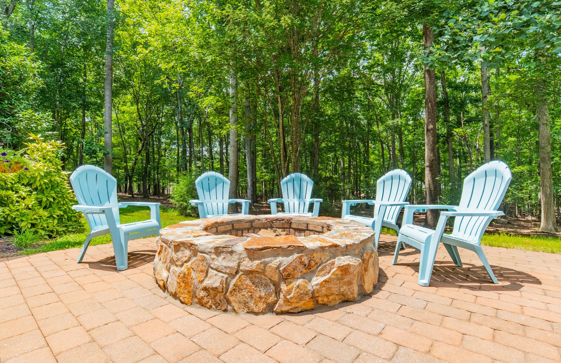
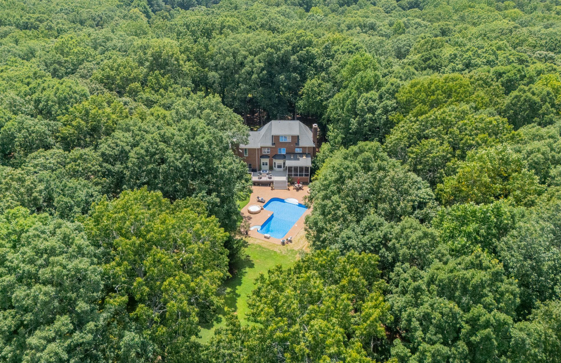
3307 Sandalwood Lane, Waxhaw, North Carolina 28173-8809
MLS#: 4281733 Category: Residential County: UnionNC
Status: CS City Tax Pd To: Marvin
Subdivision: Providence Road Estates
Zoning Spec: AP2
Parcel ID: 06-213-051
Zoning: AP2
Deed Ref: 3559-778
Legal Desc: #40 PROVIDENCE RD ESTATES PH2/SEC2 OPCA118B
Apprx Acres: 5.00
Apx Lot Dim: 419x542x562x389
Lot Desc: Wooded General Information
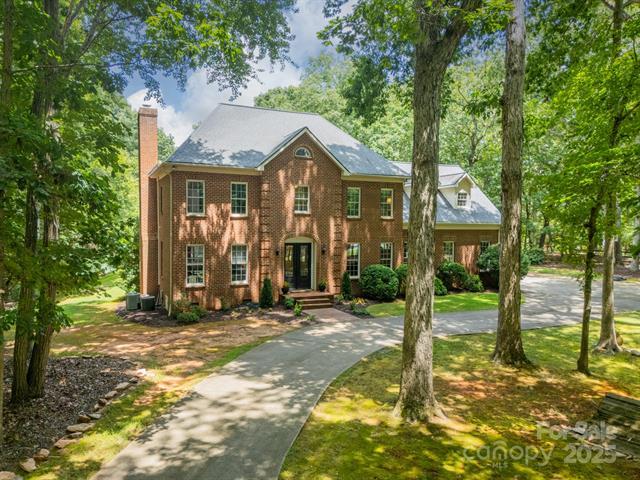
Additional Information
Prop Fin: Cash, Conventional, VA Loan
Assumable: No
Spcl Cond: None Rd Respons: Publicly Maintained Road
Main Bath Half Dining Rm
Upper Prim BR
Bath Full Bath Full
Third Bonus Rm
Ownership: Seller owned for at least one year
Room Information
Parking Information
Main Lvl Garage: Yes Garage: Yes # Gar Sp: 2
Covered Sp: Open Prk Sp: No # Assg Sp: Driveway: Concrete Prkng Desc: Parking Features: Driveway, Garage Attached, Garage Faces Side, Garage Shop Features
Lot Description: Wooded
Windows: Skylight(s)
Fixtures Exclsn: Yes/primary bedroom fan
Carport: No # Carport Spc:
Laundry: In Mud Room
Basement Dtls: No Foundation: Crawl Space
Accessibility:
Fireplaces: Yes/Bonus Room, Family Room, Fire pit, W
Construct Type: Site Built
Exterior Cover: Brick Full Road Frontage: Road Surface: Paved
Patio/Porch: Deck, Screened Roof: Architectural Shingle
Other Structure: Pool Features: Heated, In Ground, Pool/Spa Combo, Salt Water Utilities: Electricity Connected, Propane Appliances: Dishwasher, Disposal, Double Oven, Electric Water Heater, Induction Cooktop, Refrigerator, Trash Compactor
Interior Feat: Attic Stairs Pulldown, Attic Walk-in, Hot Tub, Kitchen Island, Open Floorplan, Storage Floors: Carpet, Tile, Wood Utilities
Sewer: Septic Installed Water: Well Installed
Heat: Forced Air
Restrictions: Subdivision
Subject to HOA: Optional
HOA Mangemnt:
Cool: Central Air
Association Information
Subj to CCRs: Yes
HOA Subj Dues:
HOA Phone: Assoc Fee: $140/Annually
Remarks Information
Public Rmrks: Welcome to this elegant all-brick estate nestled on 5 serene acres in the heart of Marvin. Designed with timeless appeal and built for both comfort and entertaining, this stately 4-bedroom home offers privacy, space, and flexibility—complete with a sparkling in-ground pool and spa. The main level features rich hardwood floors, spacious living areas, and a cozy wood-burning fireplace. A generous kitchen and formal dining room provide the perfect backdrop for family gatherings. Upstairs, you'll find the expansive primary suite offering peaceful views and a spa-like bath, along with three additional bedrooms, two full baths and two versatile bonus rooms—ideal for a home office, media room, or guest suite. Step outside to enjoy the best of Carolina living with screened porch, large deck, private pool area, and open, flat land perfect for equestrian use. This property offers a rare blend of sophistication and outdoor lifestyle just minutes from top-rated Marvin schools and shopping.
Directions:
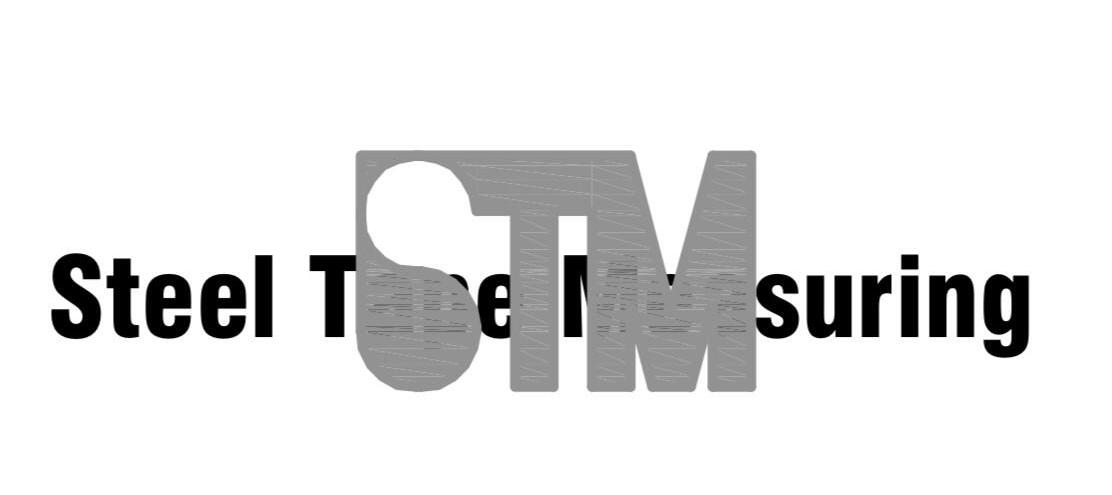
3rdFLOOR
SCREENEDPORCH
1stFLOOR
HEATEDLIVINGSPACE
1stFLOOR-1319
2ndFLOOR-2089
3rdFLOOR-626
TOTALHEATED-4034
GARAGE-886(unheated)
SCREENEDPORCH-194(unheated) DECK-403(unheated)
2ndFLOOR
