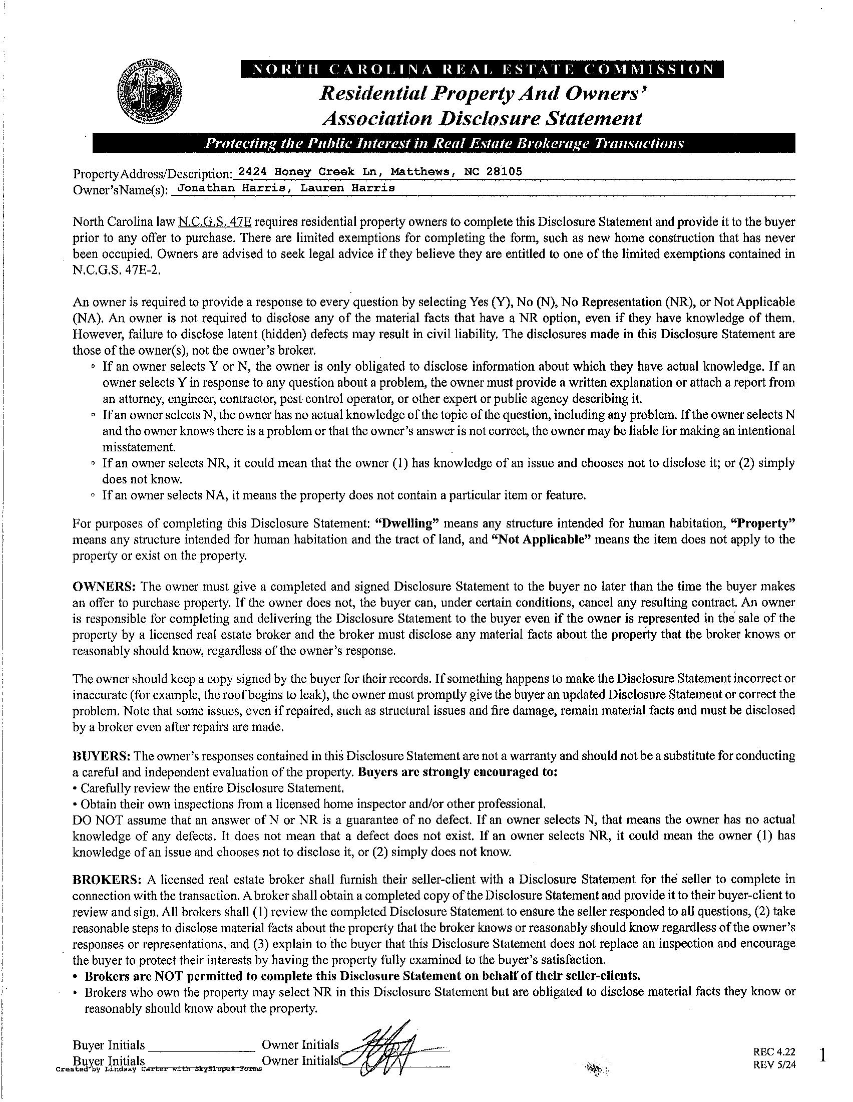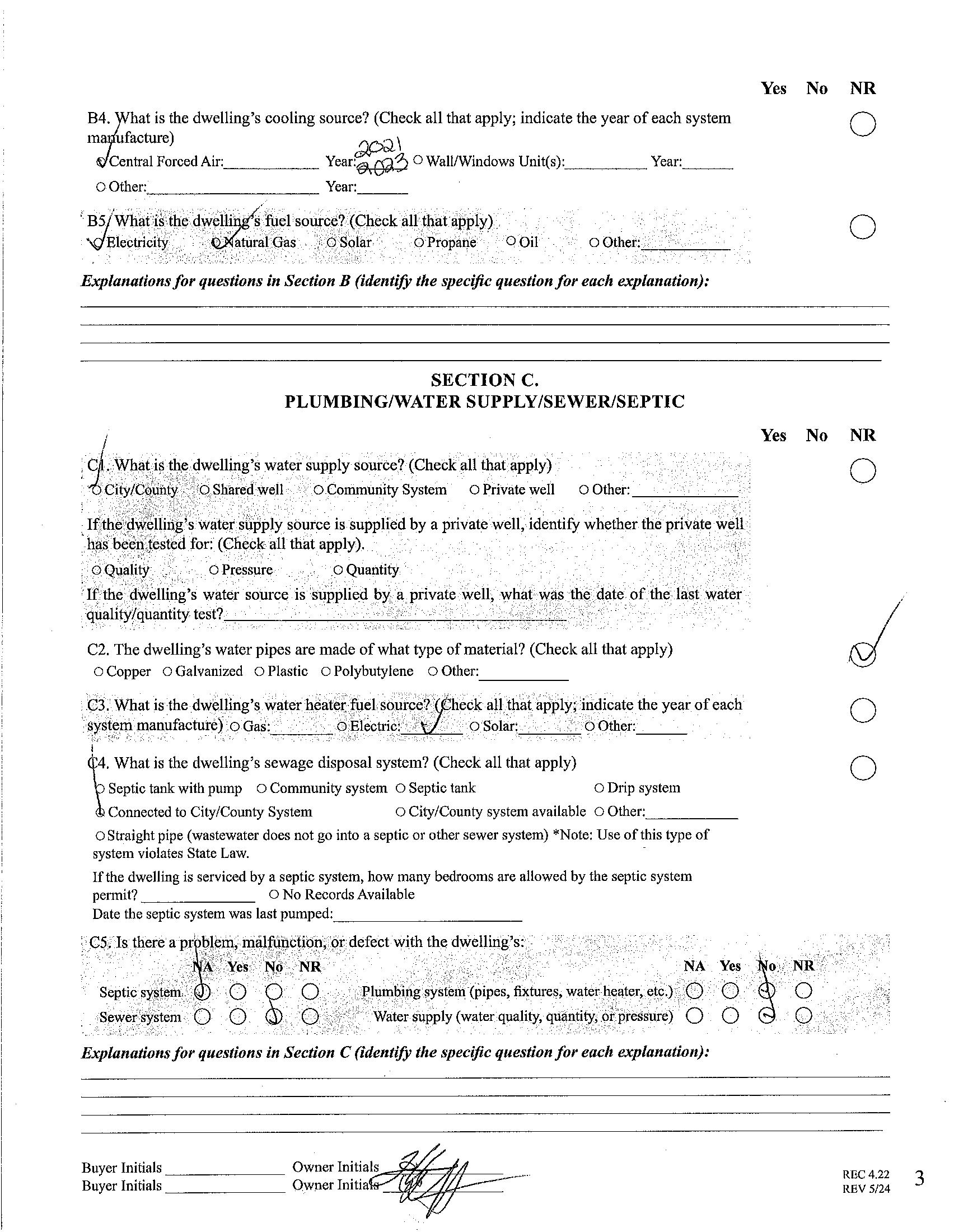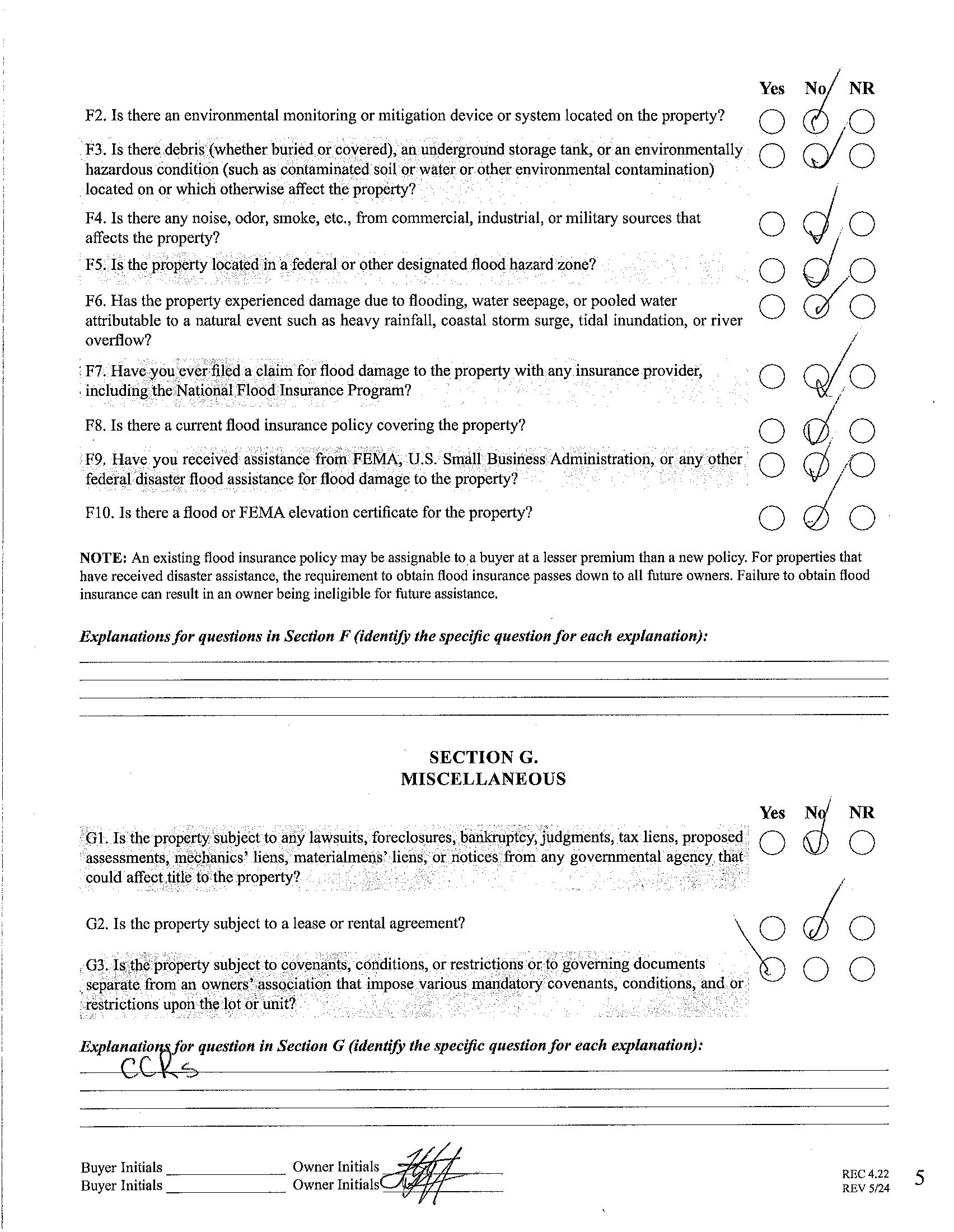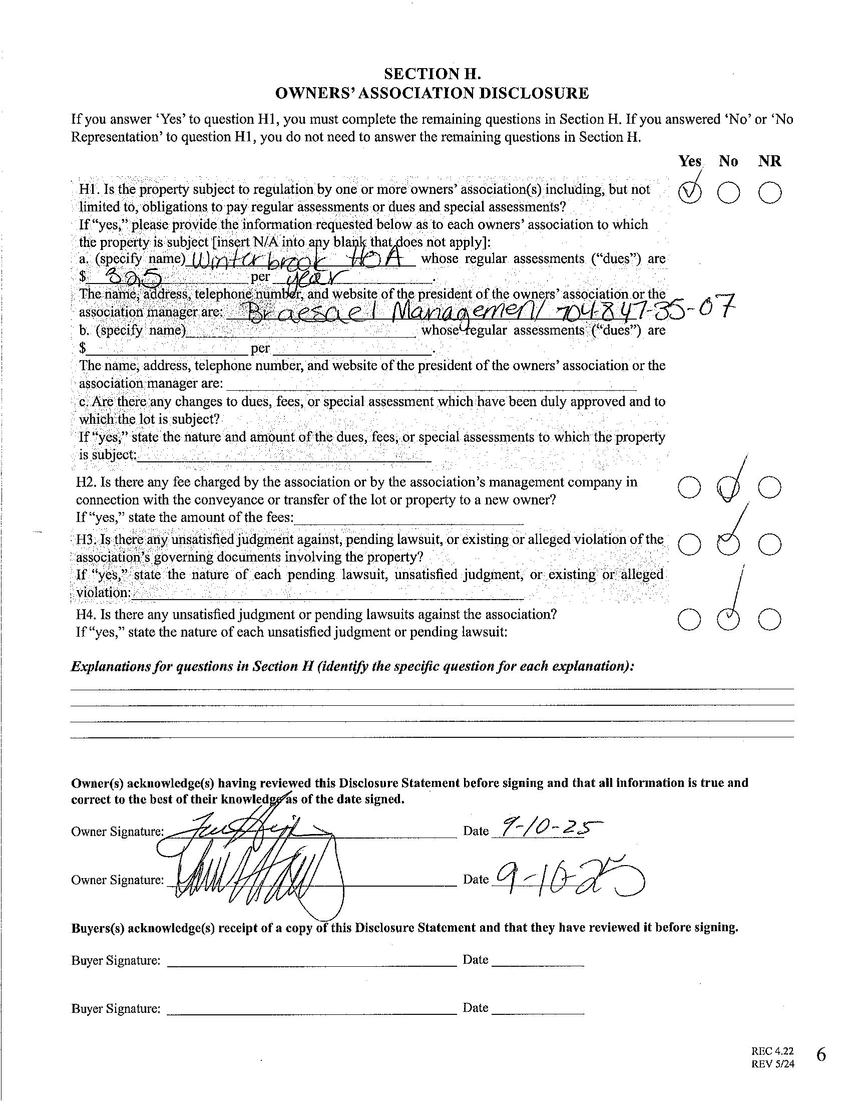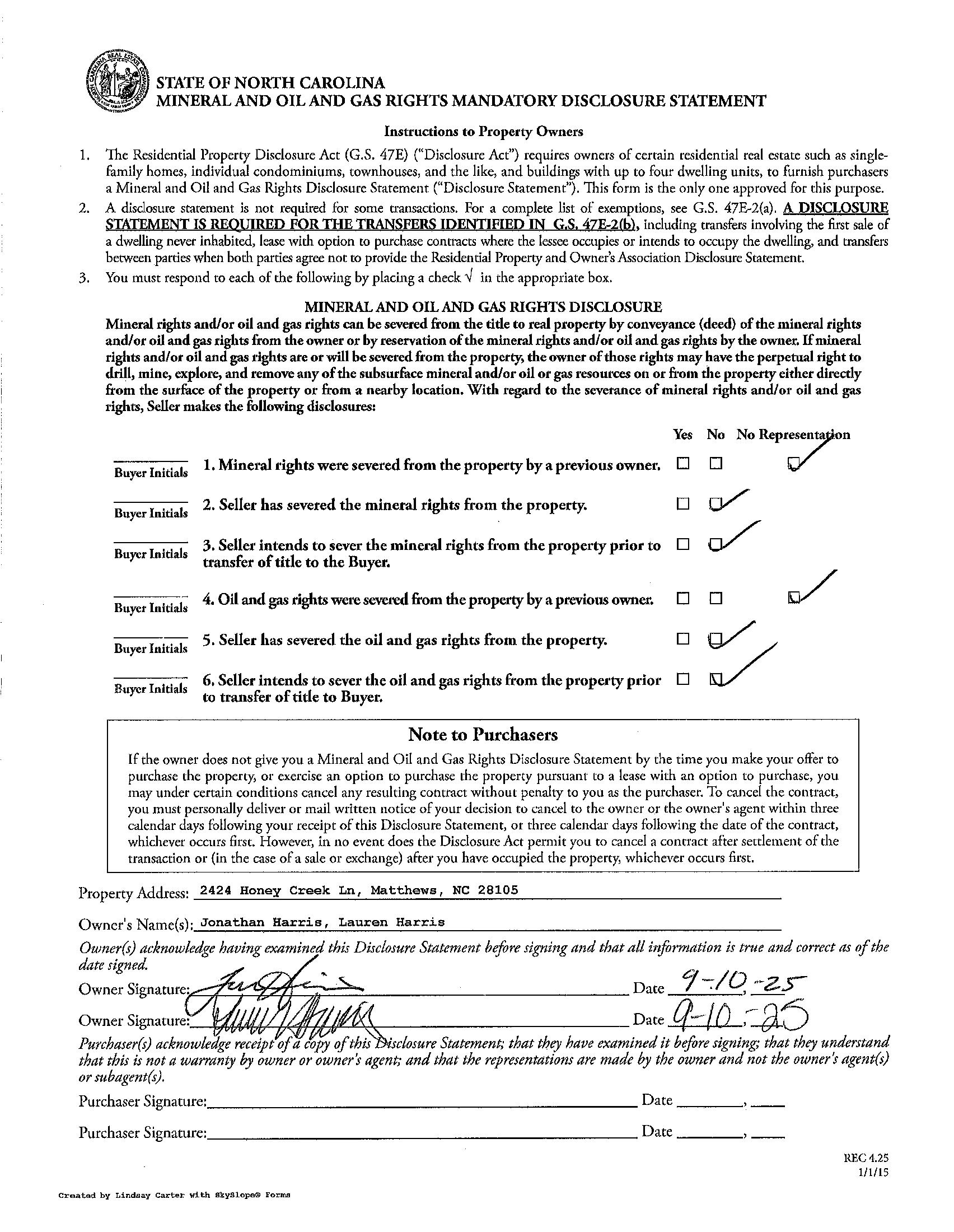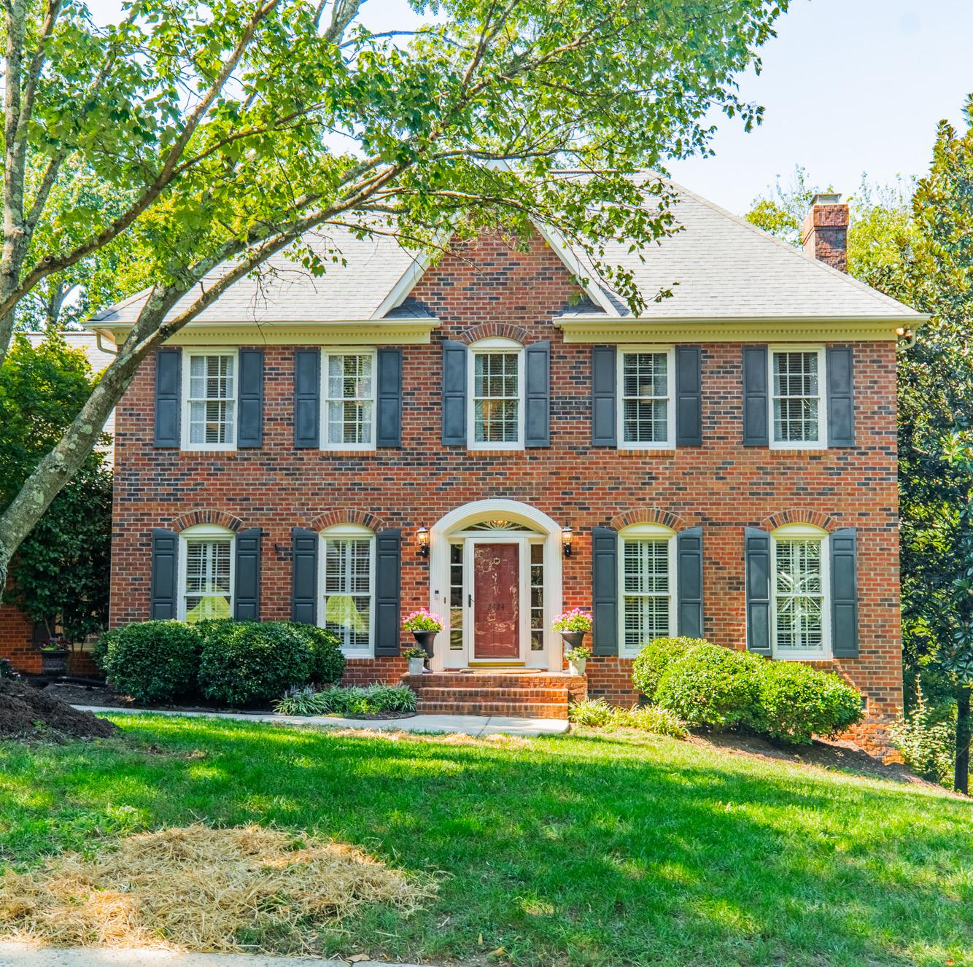
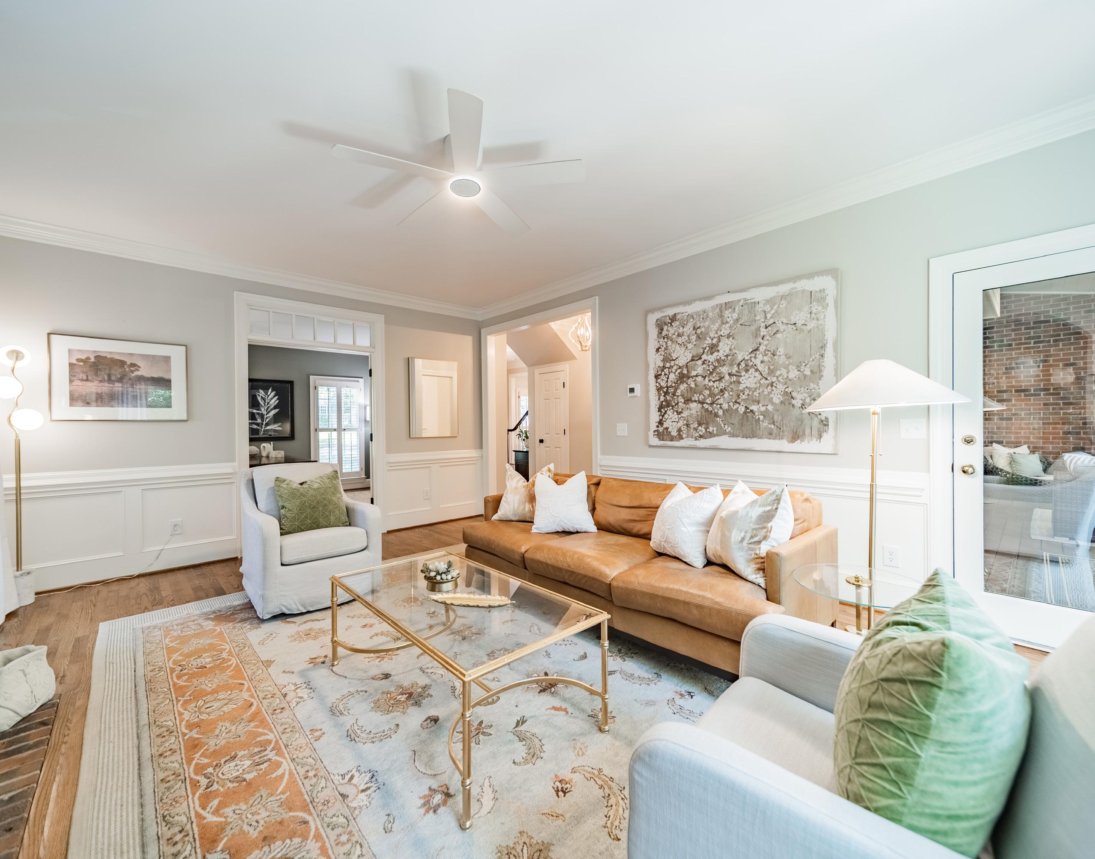
Timeless all-brick home with renovated kitchen, dedicated office & outdoor living just minutes from downtown Matthews! Step inside this meticulously maintained home that combines traditional charm with thoughtful updates. With 4 bedrooms, 2.5 baths, and multiple living areas, it’s designed to fit a variety of lifestyles. Beautiful kitchen is a chef’s delight featuring white cabinets, quartz countertops, stainless steel appliances and abundant prep space. A large laundry room and separate bonus room add everyday convenience, while generous storage, including a walk-in crawlspace, keeps everything organized. Out back, enjoy the home’s most unique feature: a generously sized covered porch with Eze-Breeze windows, creating a comfortable, nearly year-round outdoor living space. Enjoy a glass of wine or roast marshmallows on the lower-level stone patio while overlooking the private wooded backyard. Located just minutes from downtown Matthews, shopping & dining, and soon to be easy access to I-485, this home offers both privacy and convenience. Enjoy evening strolls or fishing around the community pond. With a well-regarded elementary school nearby, it’s a wonderful place to call home.

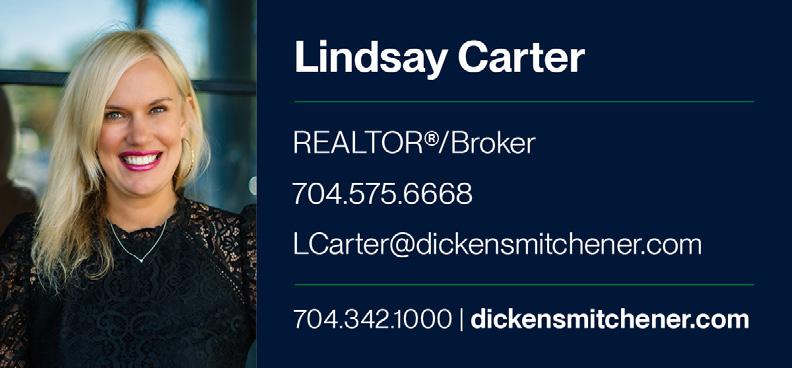
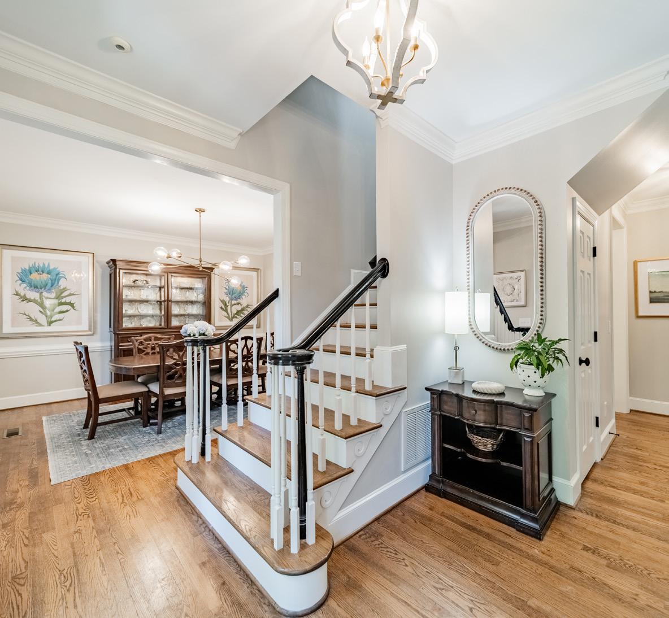
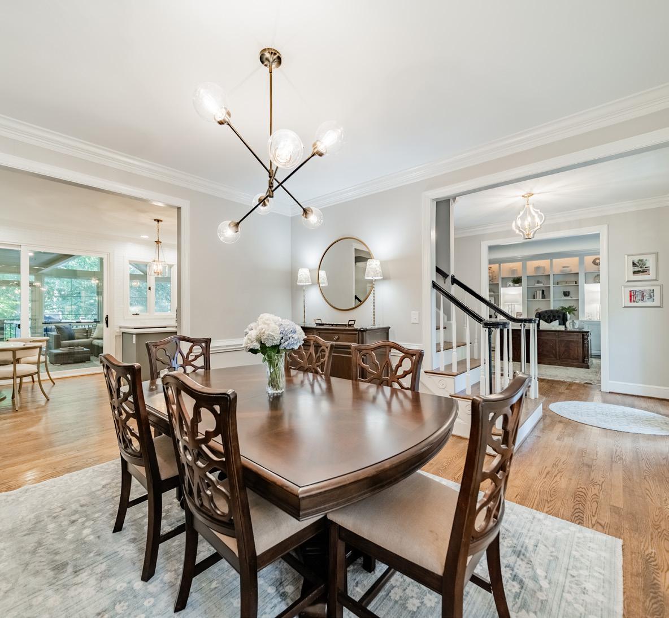



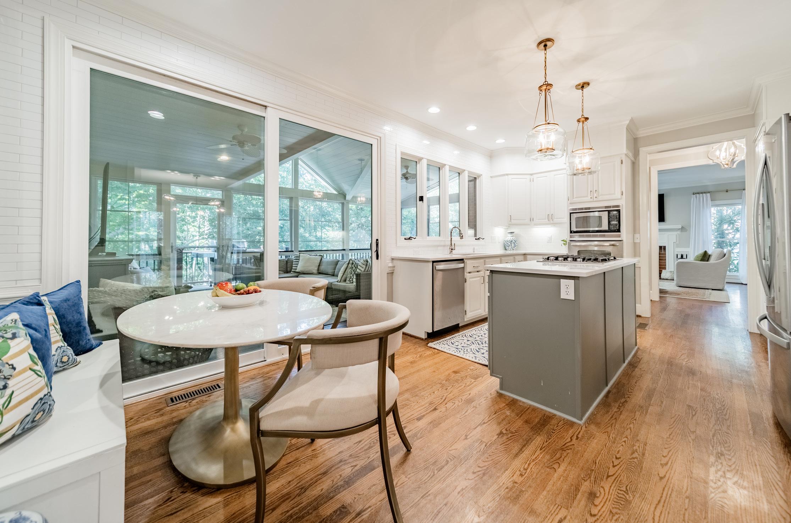
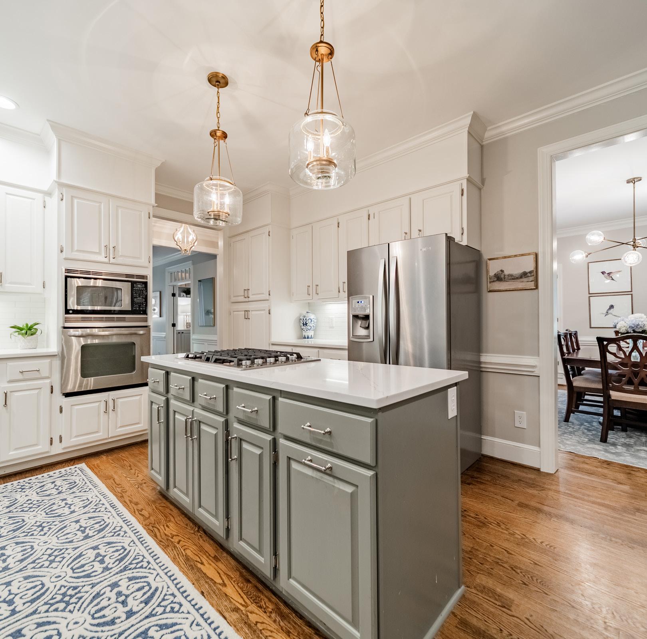



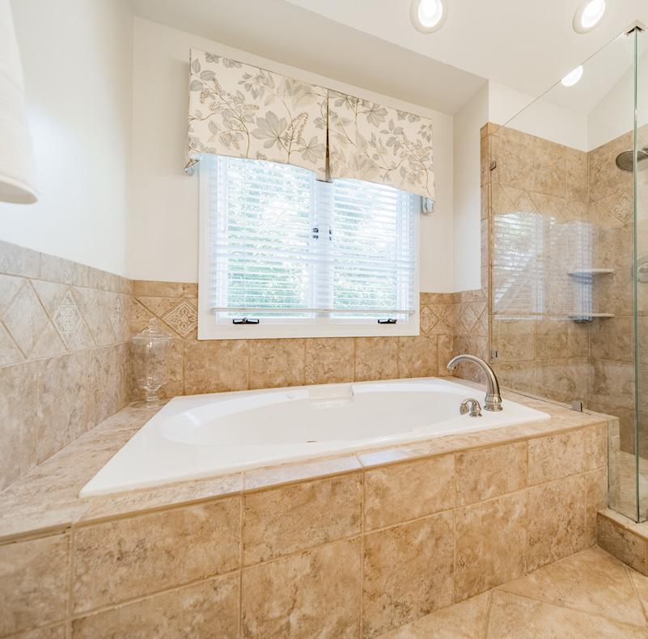
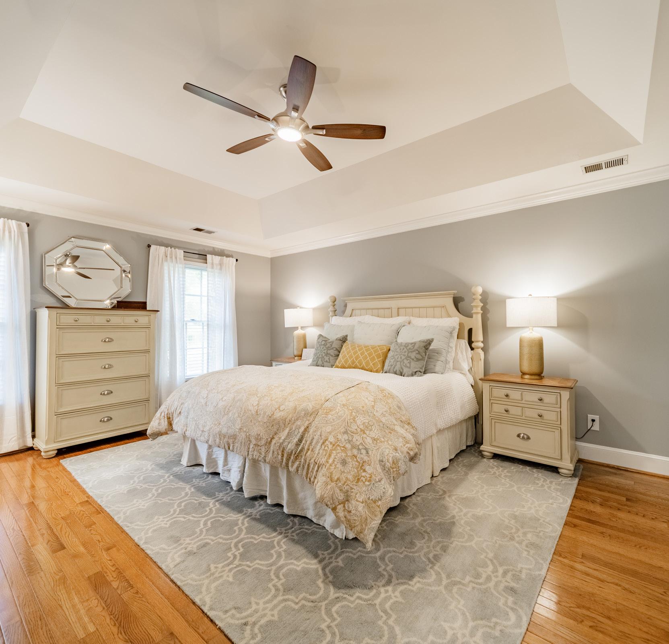



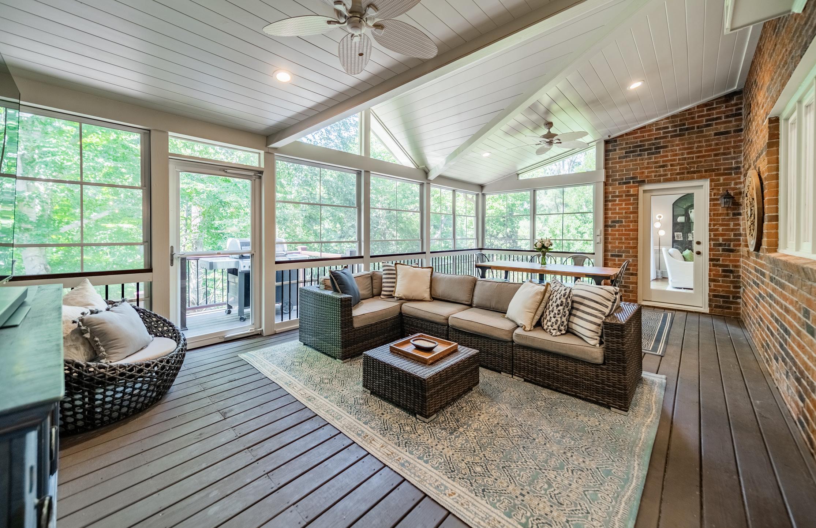
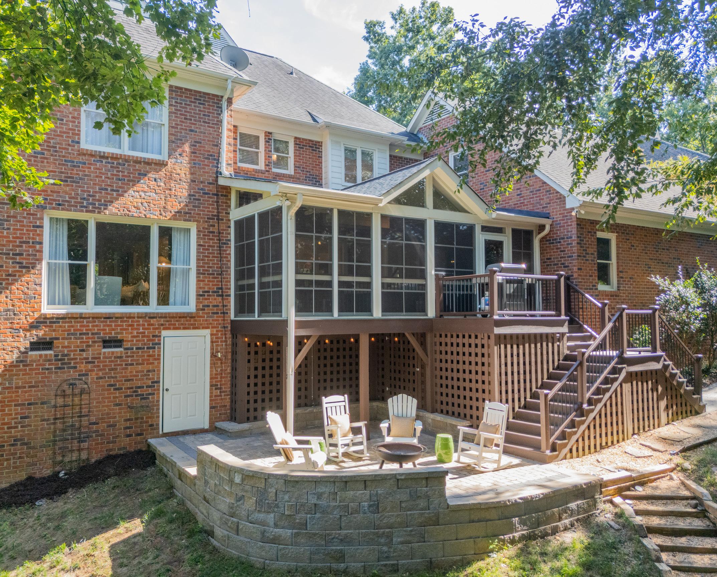


2424 Honey Creek Lane, Matthews, North Carolina 28105-6644
MLS#: 4300864
Category: Residential County: Mecklenburg
Status: ACT City Tax Pd To: Matthews Tax Val: $575,000
Subdivision: Winterbrooke Complex:
Zoning Spec: R-15
Zoning:
Parcel ID: 227-402-15 Deed Ref: 29234-899
Legal Desc: L15 B1 M24-4
Apprx Acres: 0.43
Lot Desc: Private, Trees, Wooded

Additional Information
Prop Fin: Cash, Conventional, VA Loan
Assumable: No
Spcl Cond: None
Apx Lot Dim:
General Information
School Information Type: Single Family Elem: Matthews Style: Traditional Middle: Crestdale Levels Abv Grd: 2 Story High: Butler
Const Type: Site Built SubType: Building Information
Above Grade HLA: 3,022 Additional SqFt: Tot Primary
Ownership: Seller owned for at least one year
Rd Respons: Publicly Maintained Road Room Information
Main Laundry Office
Upper Prim BR Bonus Rm
Parking Information
Main Lvl Garage: Yes Garage: Yes # Gar Sp: 2
Covered Sp: Open Prk Sp: No # Assg Sp:
Driveway: Concrete Prkng Desc:
Parking Features: Driveway, Garage Attached, Garage Faces Side Features
Lot Description: Private, Trees, Wooded View:
Windows:
Fixtures Exclsn: No
Carport: No # Carport Spc:
Doors: French Doors, Screen Door(s), Sliding Doors, Storm Door(s)
Laundry: Electric Dryer Hookup, Laundry Room, Main Level, Washer Hookup
Basement Dtls: No
Foundation: Crawl Space Fireplaces: Yes/Living Room
Fencing: 2nd Living Qtr: None
Accessibility:
Construct Type: Site Built
Exterior Cover: Brick Full Road Frontage: Road Surface: Paved
Patio/Porch: Covered, Deck, Enclosed, Rear Porch
Security Feat: Carbon Monoxide Detector(s), Smoke Detector Inclusions:
Utilities: Cable Available, Natural Gas
Appliances: Dishwasher, Disposal, Gas Cooktop, Microwave, Oven Interior Feat: Attic Stairs Pulldown, Attic Walk-in, Built-in Features, Entrance Foyer, Kitchen Island, Storage, Walk-In Closet(s)
Floors: Carpet, Tile, Wood Comm Feat: Pond
Sewer: City Sewer
Heat: Forced Air, Heat Pump, Natural Gas
Restrictions: Deed
Subject to HOA: Required
HOA Mangemnt:
Spc Assess Cnfrm: No
Utilities
Water: City Water
Cool: Ceiling Fan(s), Central Air, Heat Pump
Association Information
Subj to CCRs: Yes
HOA Subj Dues: Mandatory
HOA Phone: Assoc Fee: $325/Annually
Remarks Information
Public Rmrks: Timeless all-brick home with renovated kitchen, dedicated office & outdoor living just minutes from downtown Matthews! Step inside this meticulously maintained home that combines traditional charm with thoughtful updates. With 4 bedrooms, 2.5 baths, and multiple living areas, it’s designed to fit a variety of lifestyles. Beautiful kitchen is a chef's delight featuring white cabinets, quartz countertops, stainless steel appliances and abundant prep space. A large laundry room and separate bonus room add everyday convenience, while generous storage, including a walk-in crawlspace, keeps everything organized. Out back, enjoy the home’s most unique feature: a generously sized covered porch with Eze-Breeze windows, creating a comfortable, nearly year-round outdoor living space. Enjoy a glass of wine or roast marshmallows on the
lower-level stone patio while overlooking the private wooded backyard. Located just minutes from downtown Matthews, shopping & dining, and soon to be easy access to I-485, this home offers both privacy and convenience. Enjoy evening strolls or fishing around the community pond. With a well-regarded elementary school nearby, it’s a wonderful place to call home.

