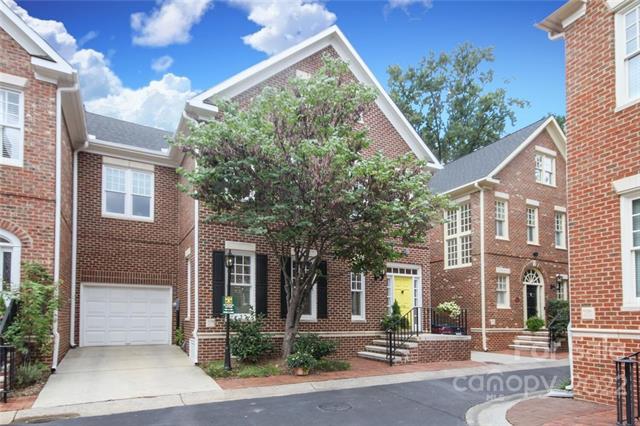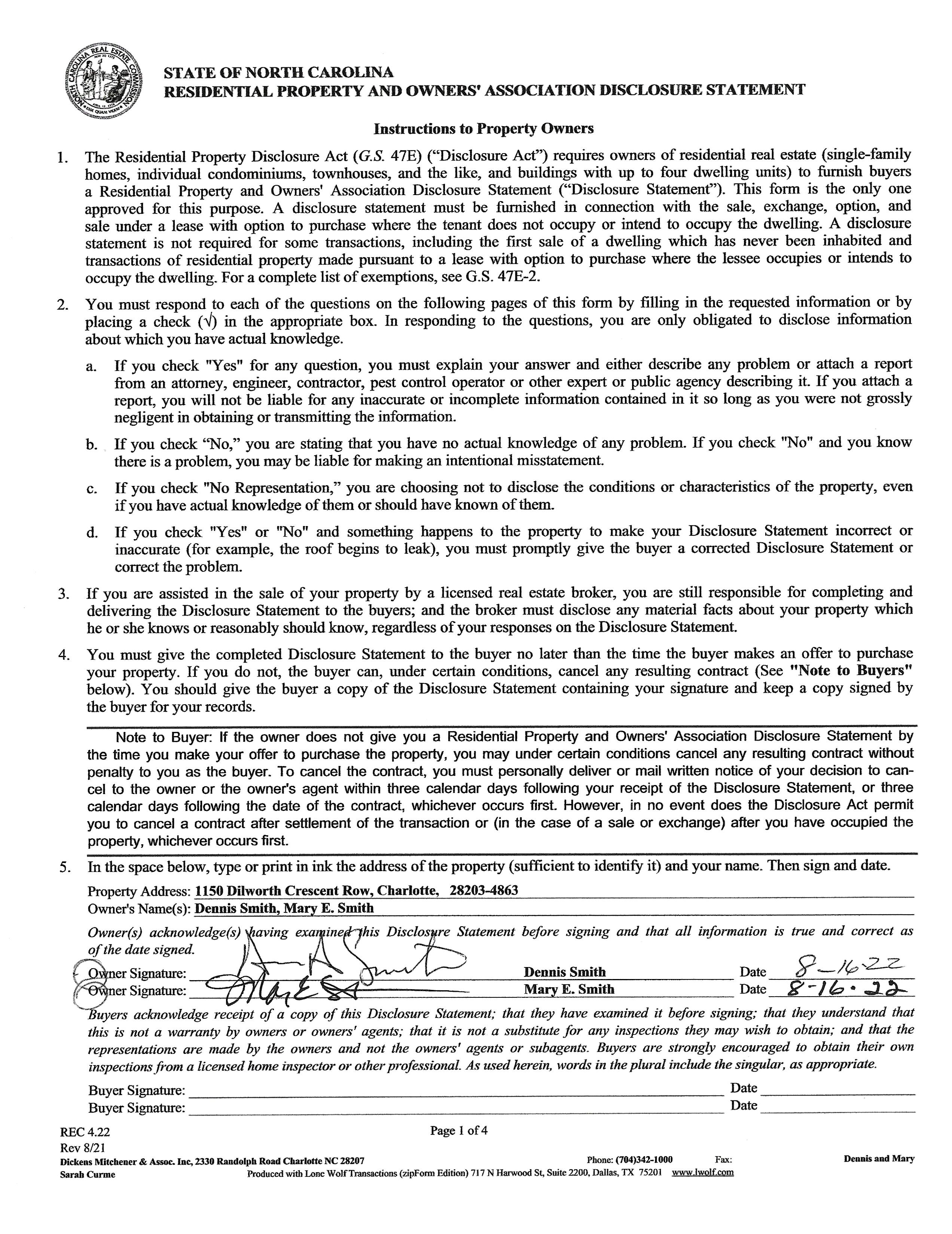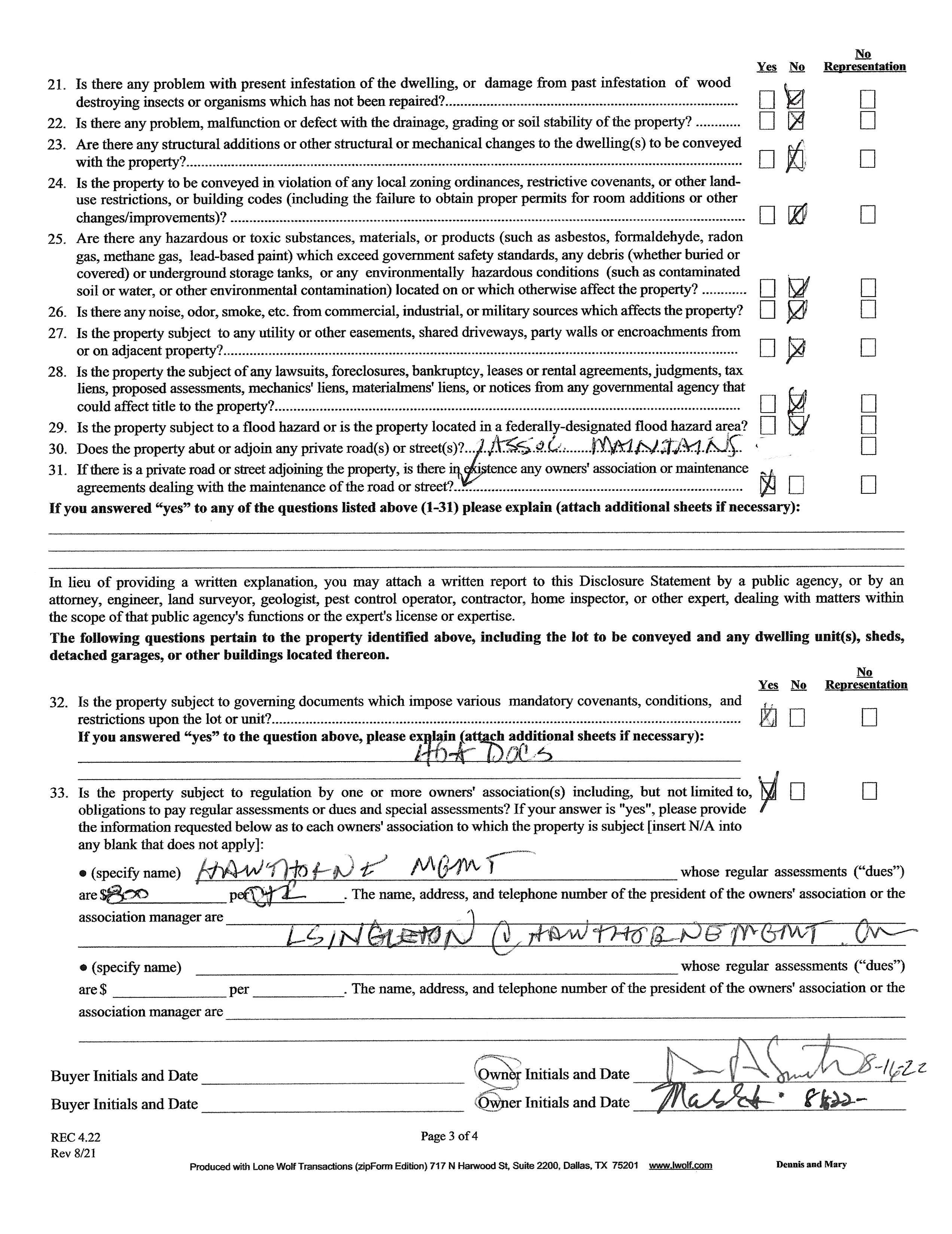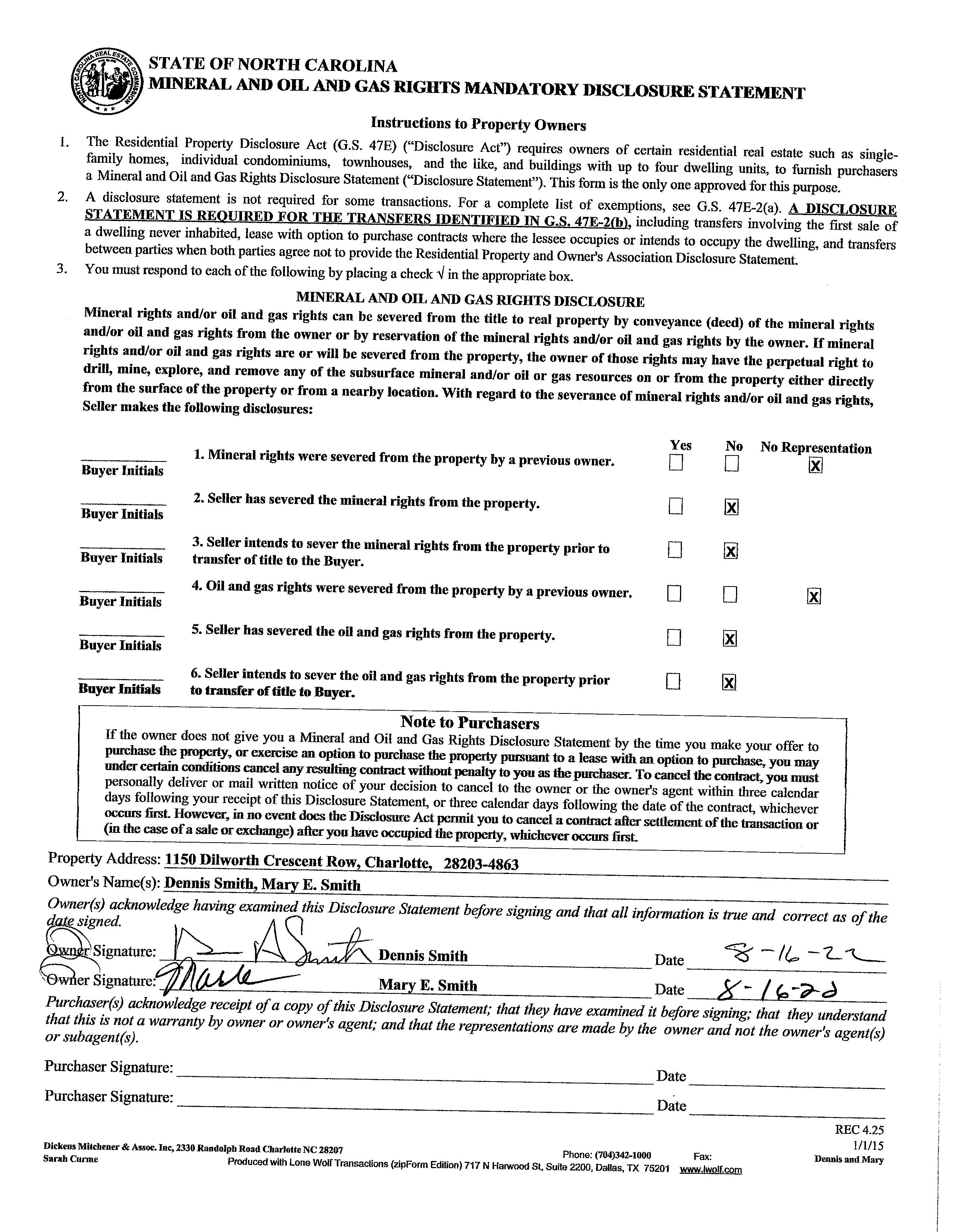1150 Dilworth Crescent Row
CHARLOTTE, NC 28203















1150 Dilworth Crescent Row
CHARLOTTE, NC 28203














• NEW WINDOWS - 2018
• ARCHITECTURAL ROOF - 2017
• GAS FURNACE - 2014; A/C - 2017
• KITCHEN UPDATES - 2019 to include Barcelo cream marble island and backsplash; Krauss stainless steel sink; polished nickel Blanco faucets; kitchen aid professional series dishwasher; Jenn-Aire professional series refrigerator and gas range
• PRIMARY BATH UPDATES - Carrera marble countertops; polished nickel fixtures; penny tile in shower
• SECONDARY BATH REMODEL - new vanity/fixtures; river rock shower and frameless shower door
• LAUNDRY AREA - new flooring and quartz counter
• GARAGE FLOOR - 2017
• COURTYARD IRRIGATION SYSTEM - 2022
1150 Dilworth Crescent Row, Charlotte, NC 28203-4863

MLS#: 3896076
Back On Market : TEMP->ACT Room Information
Room Level Beds Baths Room Type
Main /1 Bar/Entertainment, Bathroom(s), Dining Room, Entry Hall, Family Room, Kitchen, Laundry, Mud, Pantry
Upper 3 2/ Bathroom(s), Bedroom(s), Primary Bedroom, Sitting Features
Parking: Attached Garage, Driveway, Other Main Level Garage: Yes
Driveway: Concrete Doors/Windows: g-Insulated Door(s), g-Insulated Windows
Laundry: Main Fixtures Exceptions: No
Foundation: Crawl Space
Fireplaces: Yes, Family Room, Primary Bedroom
Floors: Carpet, Tile, Wood
Equip: Cable Prewire, Ceiling Fan(s), Cooktop Gas, Dishwasher, Disposal, Dryer, Exhaust Fan, Ice Maker Connection, Microwave, Natural Gas, Refrigerator, Security System, Self Cleaning Oven, Washer
Interior Feat: Attic Stairs Pulldown, Built-Ins, Kitchen Island, Open Floorplan, Pantry, Walk-In Closet(s), Window Treatments
Exterior Feat: In-Ground Gas Grill, In-Ground Irrigation
Exterior Covering: Brick Full
Porch: Enclosed Patio Roof: Architectural Shingle Street: Paved Utilities
Sewer: City Sewer Water: City Water
HVAC: Gas Hot Air Furnace, Multizone A/C, MultiZone Heat Wtr Htr: Gas Association Information
Subject To HOA: Required Subj to CCRs: HOA Subj Dues: Mandatory
HOA Management: Hawthorne Mgmt. HOA Phone: 704-377-0114 Assoc Fee: $800/Quarterly
HOA Email: lsingleton@hawthornemgmHOA 2 Email: Condo/Townhouse Information
Ownership Type: Townhouse Unit's Level In Blding: 1
Land Included: Yes Entry Level: Main Remarks
Public Remarks: Welcome to 1150 Dilworth Crescent Row! This 3 bedroom 2 1/2 bath townhome located in the heart of Dilworth live beautifully with lots of natural light, open floor plan, high ceilings and well proportioned living spaces. The first floor includes a lovely entryway and staircase, formal dining room, elegant kitchen, spacious family room, informal dining and lots of windows overlooking the private rear patio. Features include a white kitchen with marble topped island, mudroom/laundry, built-in bookcases, gas fireplace and thoughtfully designed spaces for entertaining. The second floor features a large primary bedroom which includes a seating area with gas fireplace, two closets and a spacious bath with marble counters and updated fixtures. There are two secondary bedrooms and a fully remodeled second bath. The home has been impeccably maintained and updates are attached ! Walkable to all that Dilworth, SouthEnd and Uptown have to offer, Dilworth Crescent is a special place. Listing Information
DOM: 40 CDOM: 40 Closed Dt: Slr Contr: UC Dt: DDP-End Date: Close Price: LTC: Prepared By:
HEATEDLIVINGSPACE
1stFLOOR-1195
2ndFLOOR-1398
TOTALHEATED-2593
garage-243unheated
Allmeaurementsareroundedtonearestinch.Thisfloorplanis intendedformarketingbrochuressowindow/doorplacements, androomdimensionsareforrepresentationonly.





