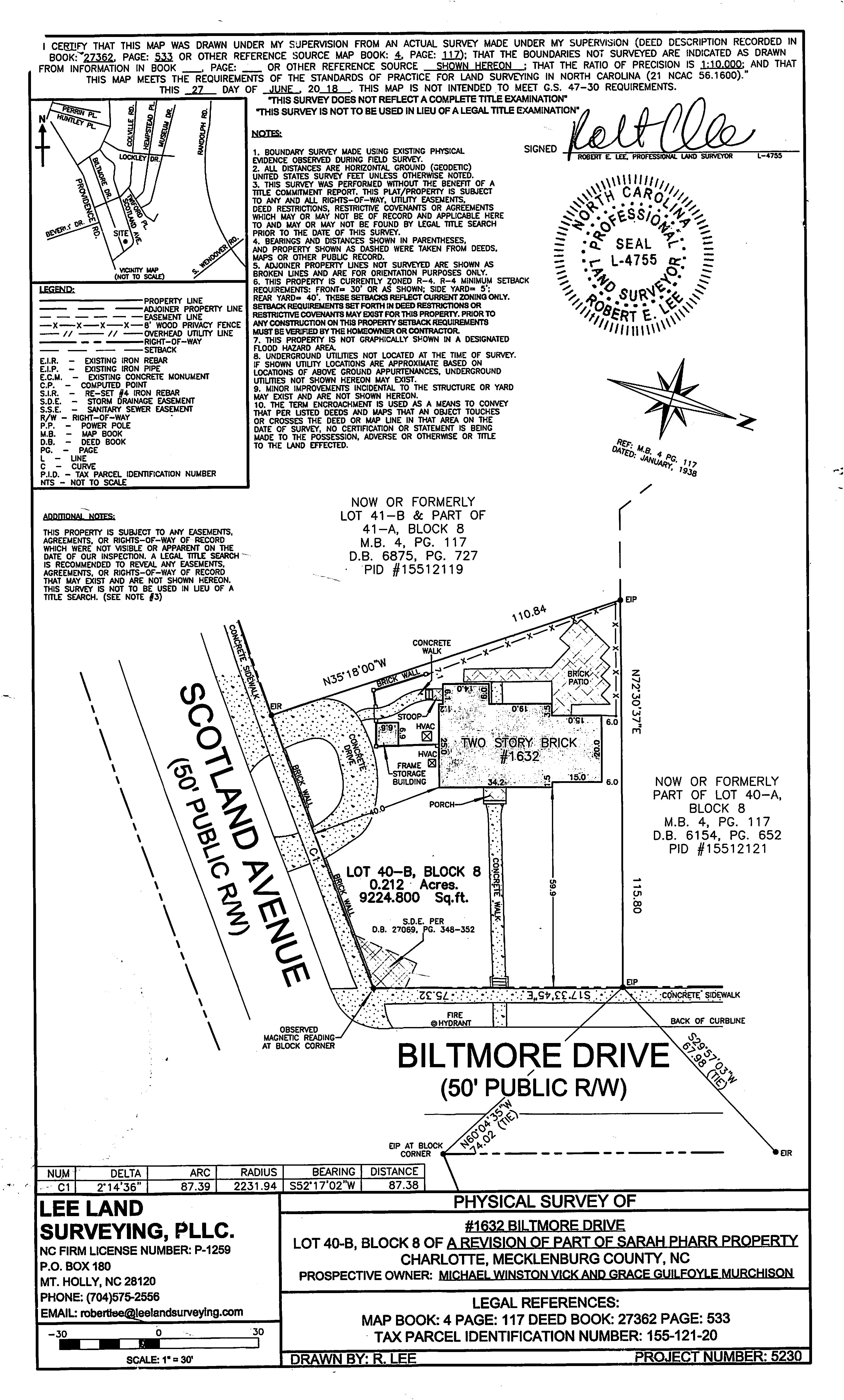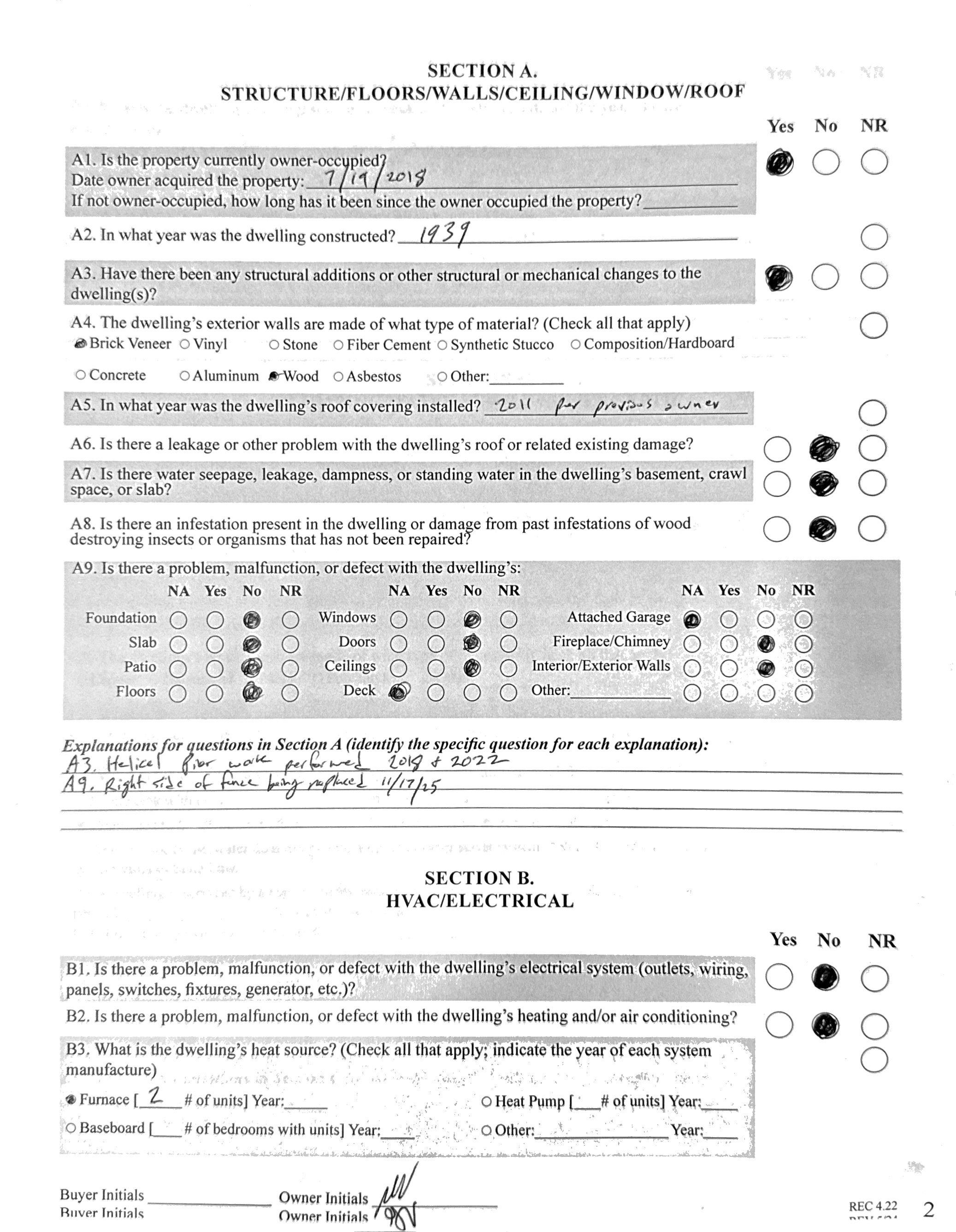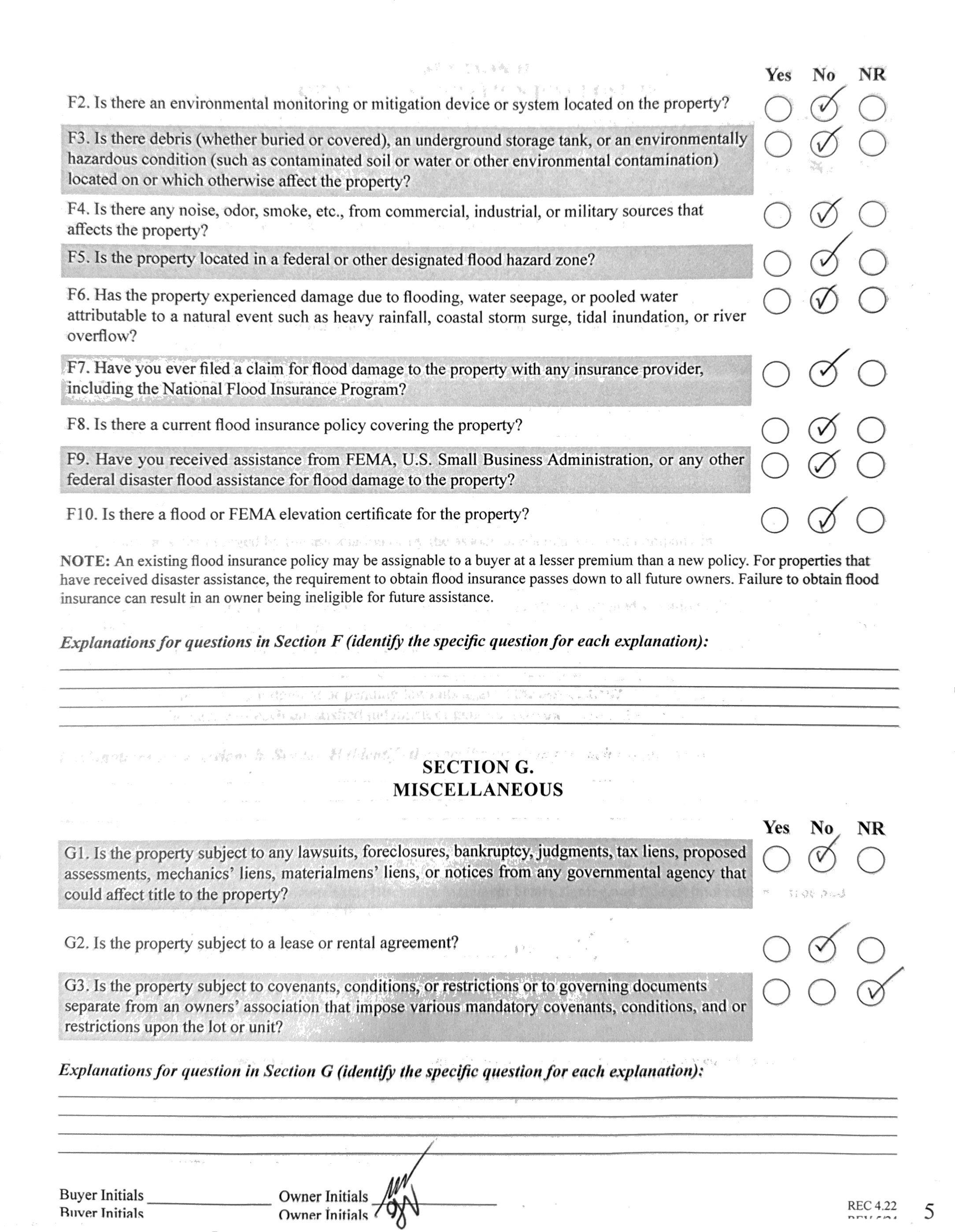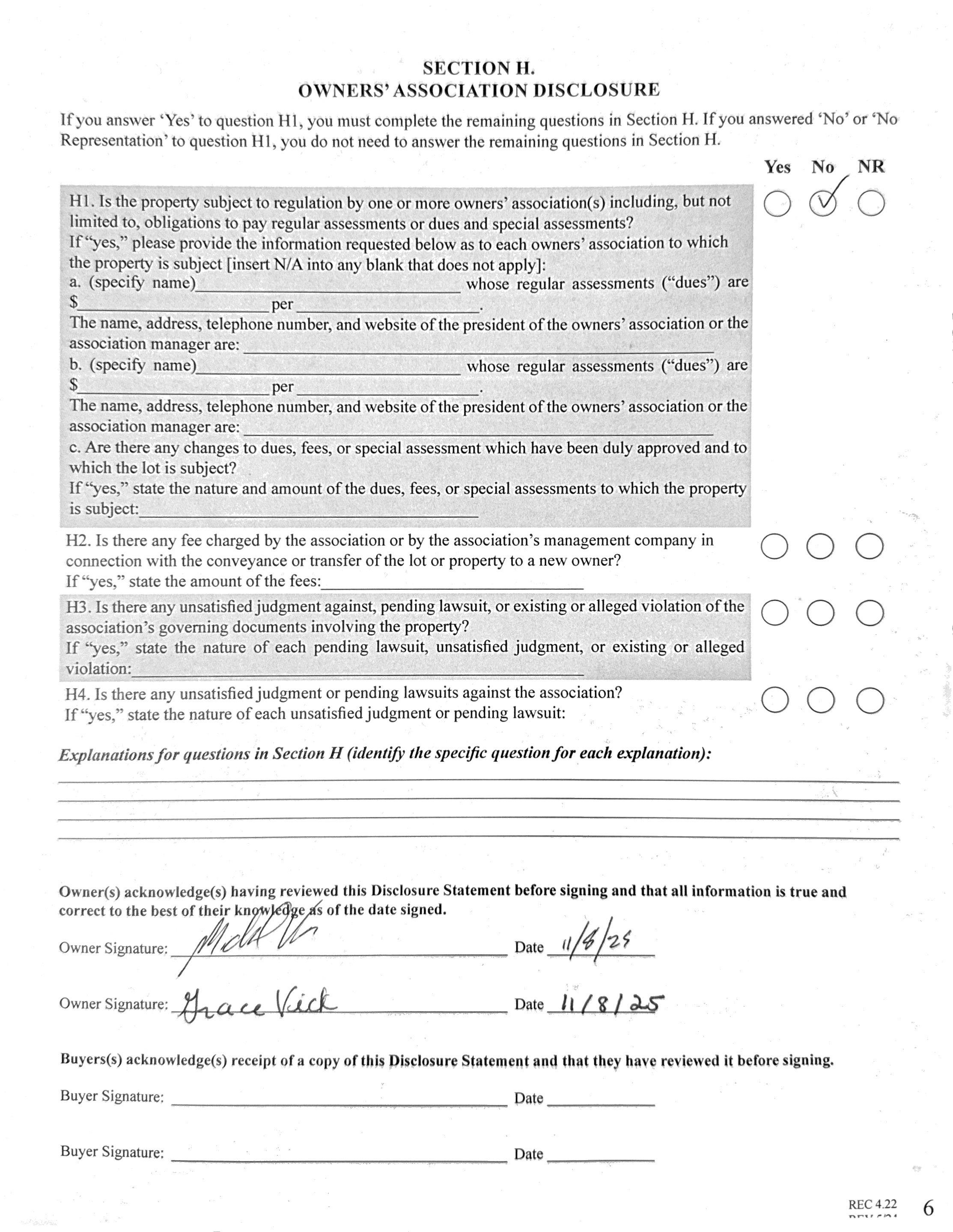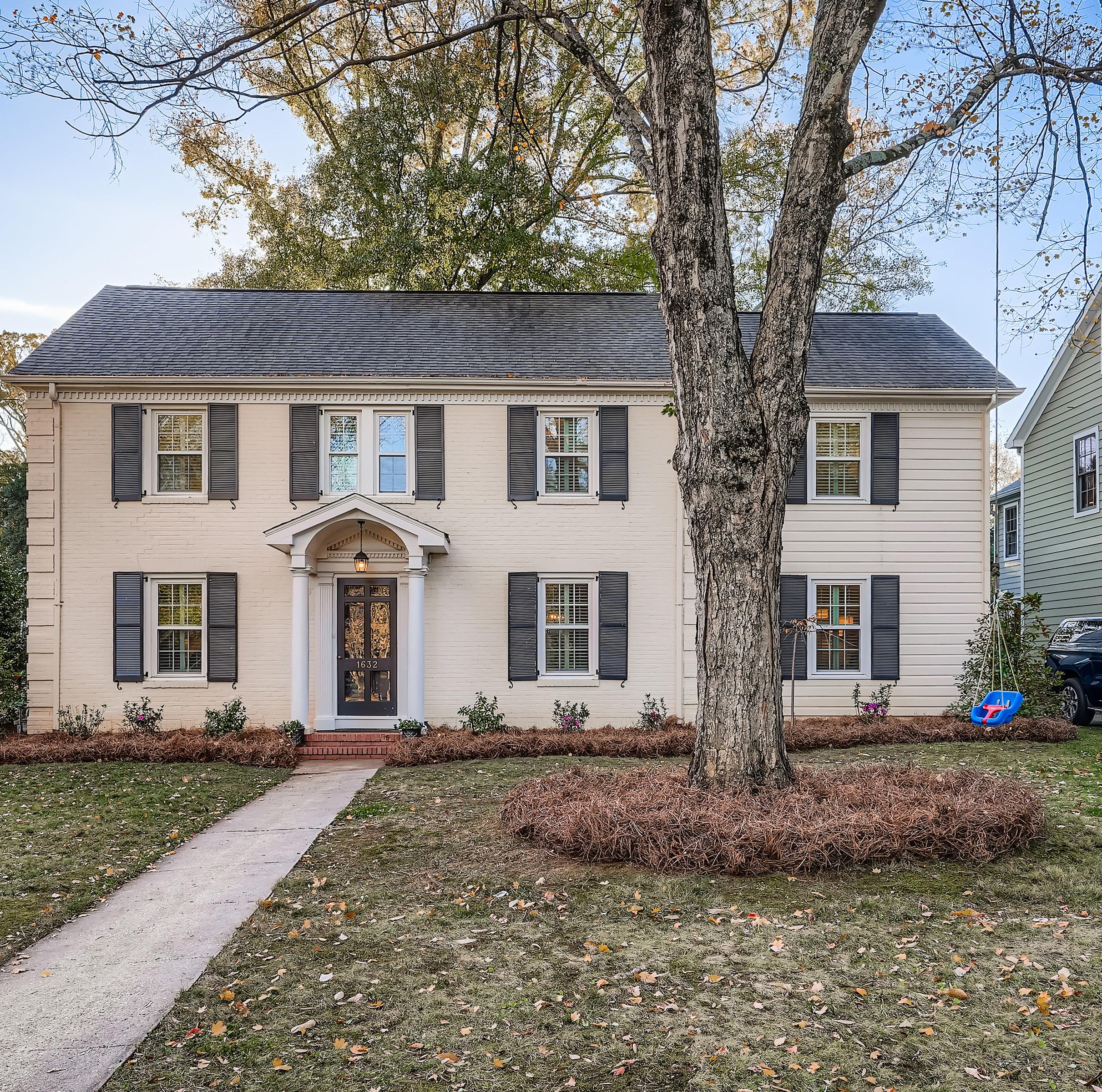




Classic Eastover home located on one of the most desirable streets - Biltmore Drive! This 3 bedroom, 2 and a half bath home blends the traditional feel of its 1939 charm with modern upgrades - beautiful hardwoods, plantation shutters, substantial moulding & recessed lighting. First floor features the kitchen open to breakfast area, formal dining & living rooms, den with lovely builtins & window seat and a drop zone with abundant cabinetry & half bathroom. Upstairs you will find 3 spacious bedrooms - primary bedroom complete with oversized bathroom, 2 walk-in closets and flex space that can be a dedicated office or currently being used as a nursery. Finished basement (not counted in square footage due to ceiling height) is yet another living space. Don’t miss this fabulous opportunity to live in the coveted Eastover neighborhood!
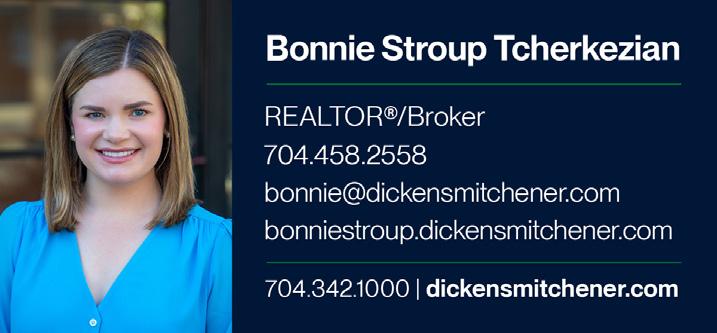

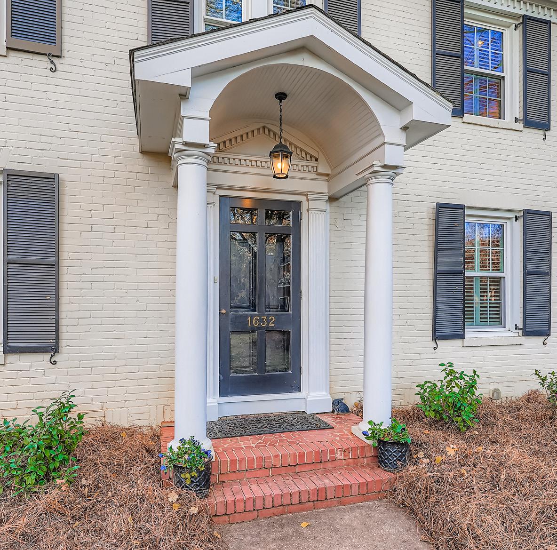
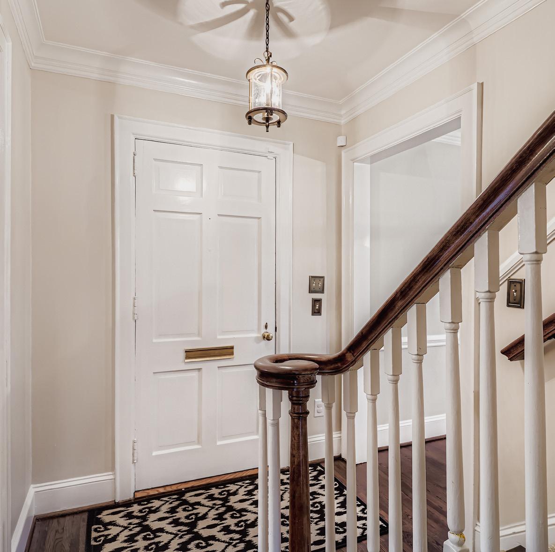

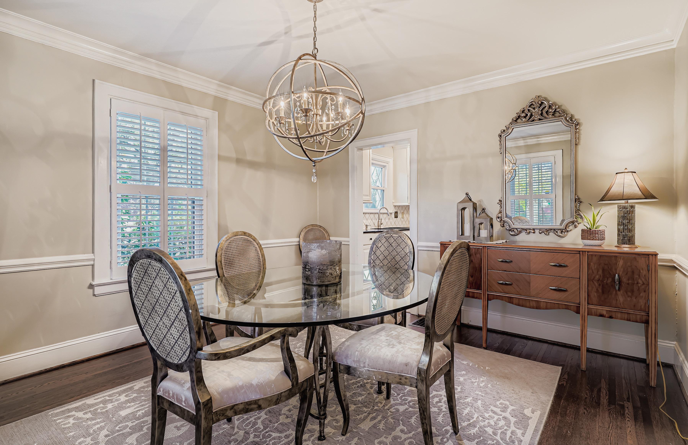
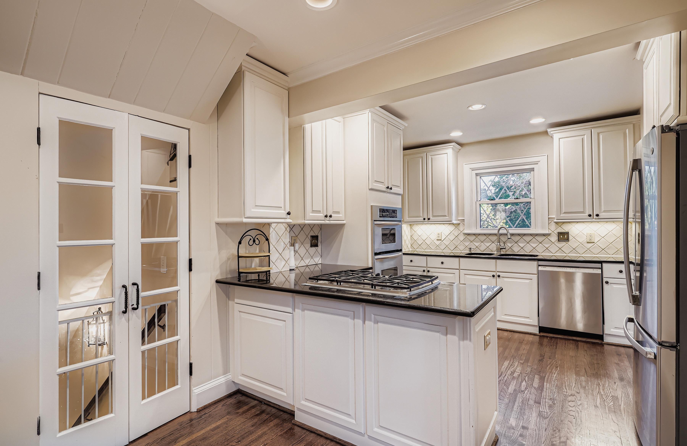
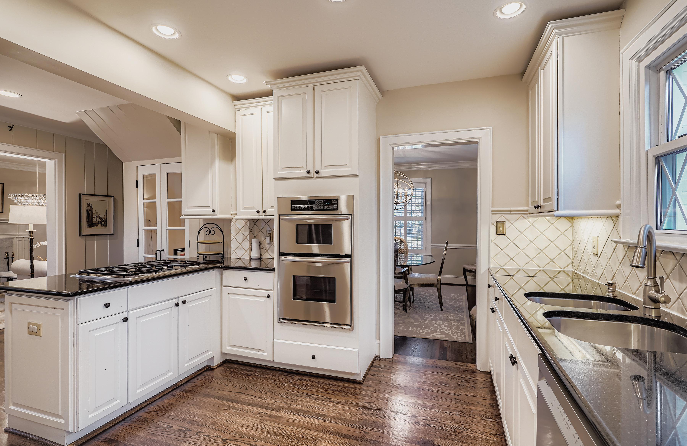
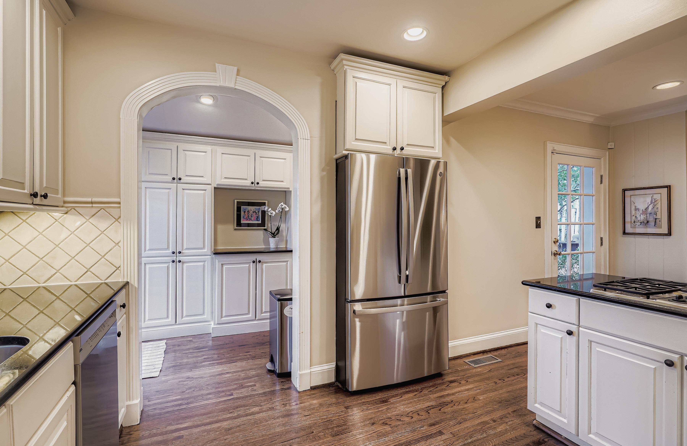

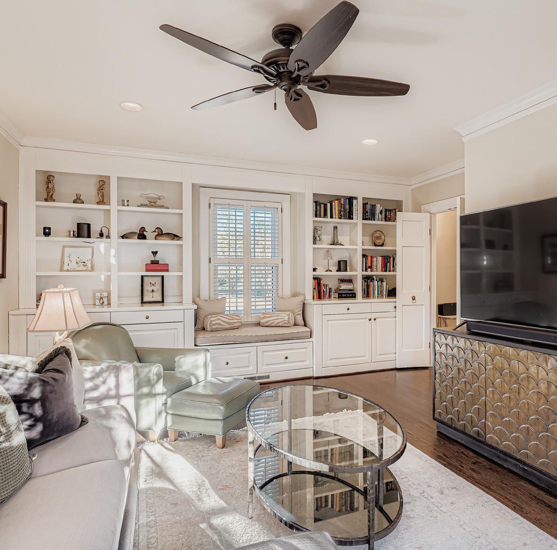


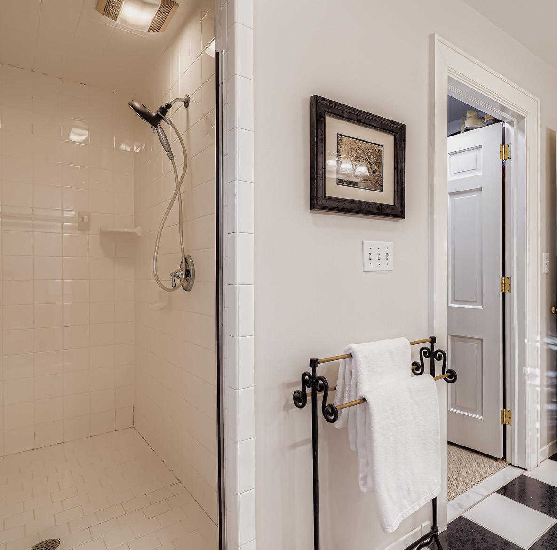


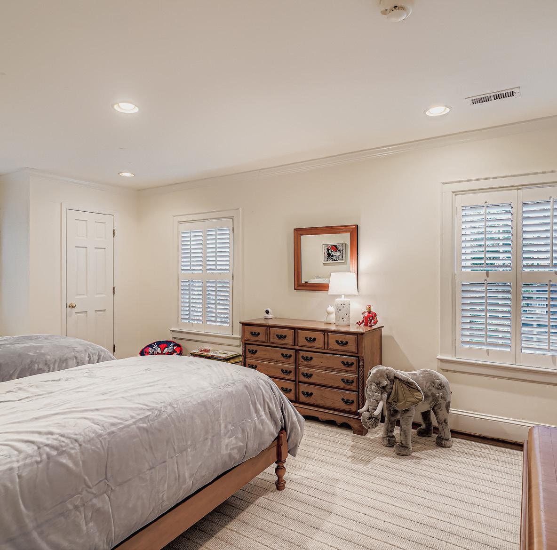
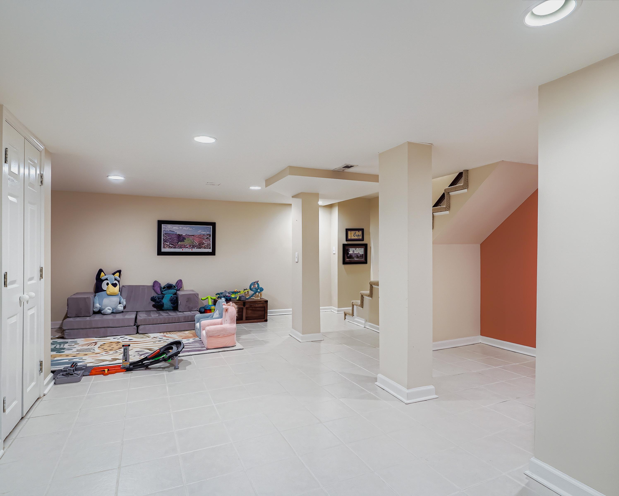



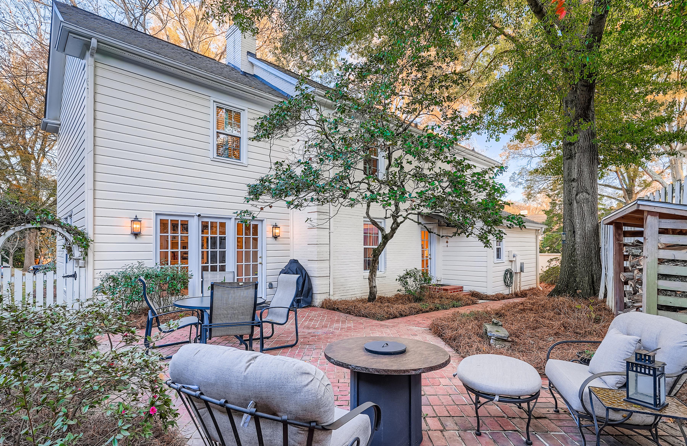
1632 Biltmore Drive, Charlotte, North Carolina 28207-2612
MLS#: 4320304
Category: Residential County: Mecklenburg
Status: ACT City Tax Pd To: Charlotte Tax Val: $1,257,600
Subdivision: Eastover
Zoning Spec: N1-B
Parcel ID: 155-121-20
Legal Desc: L40B B8 M4-117
Apprx Acres: 0.21
Lot Desc: Corner Lot
Zoning:
Deed Ref: 32840-914
Apx Lot Dim:
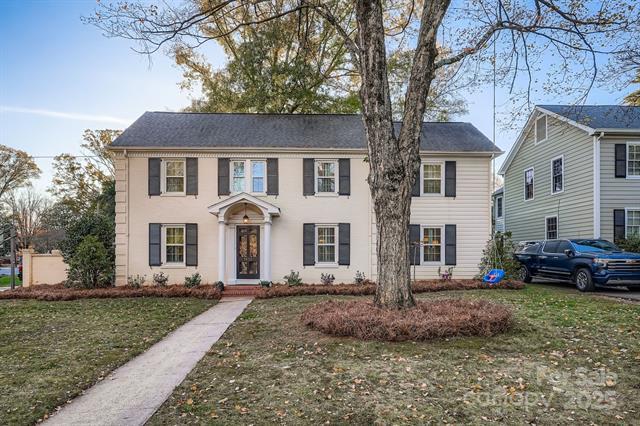
Additional Information
Prop Fin: Cash, Conventional, FHA, VA Loan
Assumable: No
Spcl Cond: None
Rd Respons: Publicly Maintained Road
General Information
School Information Type: Single Family Elem: Eastover Style: Transitional Middle: Sedgefield
Levels Abv Grd: 2 Story w/Bsmt High: Myers Park Const Type: Site Built SubType: Building Information
Above Grade HLA: 2,435 Additional SqFt: 540
Ownership: Seller owned for at least one year
Room Information
Main Kitchen Dining Rm Living Rm Den
Upper Prim BR Bedroom Bedroom Office
Parking Information
Main Lvl Garage: No Garage: No # Gar Sp: Carport: No # Carport Spc:
Covered Sp: Open Prk Sp: No # Assg Sp: Driveway: Concrete Prkng Desc: Parking Features: Circular Driveway
Features
Lot Description: Corner Lot
Windows:
Fixtures Exclsn: Yes/Light fixtures in the following locations: Dining RM, Living RM, Primary BR, Primary Bath sconces & Nursery chandelier. SimplySafe cameras, corner bookcase in nursery.
Foundation: Basement, Crawl Space
Laundry: In Basement
Basement Dtls: Yes/Fully Finished
Fireplaces: Yes/Living Room, Wood Burning
Fencing: Back Yard, Fenced 2nd Living Qtr:
Accessibility:
Exterior Cover: Brick Partial, Wood
Construct Type: Site Built
Road Frontage: Road Surface: Paved
Patio/Porch: Patio
Roof: Other Structure: Shed(s)
Appliances: Dishwasher, Disposal, Gas Cooktop, Microwave, Refrigerator with Ice Maker, Washer/Dryer Included Interior Feat: Attic Stairs Pulldown, Built-in Features, Drop Zone, Walk-In Closet(s)
Floors: Tile, Wood
Exterior Feat: In-Ground Irrigation
Sewer: City Sewer
Heat: Forced Air, Natural Gas
Subject to HOA: Optional
Utilities
Water: City Water
Cool: Central Air
Association Information
Subj to CCRs: Undiscovered HOA Subj Dues: Voluntary
Remarks Information
Public Rmrks: Classic Eastover home located on one of the most desirable streets - Biltmore Drive! This 3 bedroom, 2 and a half bath home blends the traditional feel of its 1939 charm with modern upgrades - beautiful hardwoods, plantation shutters, substantial moulding & recessed lighting. First floor features the kitchen open to breakfast area, formal dining & living rooms, den with lovely built-ins & window seat and a drop zone with abundant cabinetry & half bathroom. Upstairs you will find 3 spacious bedrooms - primary bedroom complete with oversized bathroom, 2 walk-in closets and flex space that can be a dedicated office or currently being used as a nursery. Finished basement (not counted in square footage due to ceiling height) is yet another living space. Don't miss this fabulous opportunity to live in the coveted Eastover neighborhood!
1stFLOOR-1261 HEATEDLIVINGSPACE
2ndFLOOR-1174
TOTALHEATED-2435
LOWERLEVEL-540
DININGROOM 12'-2"x13'-6"
