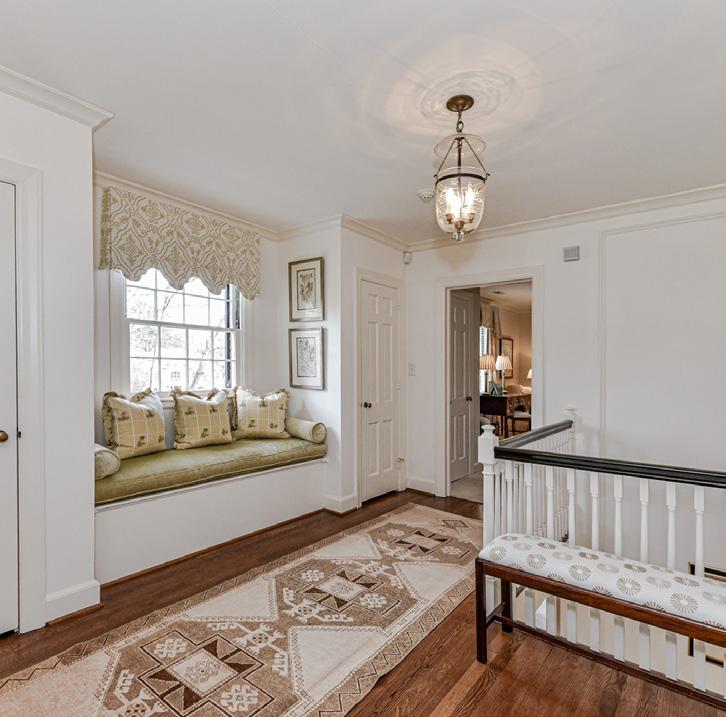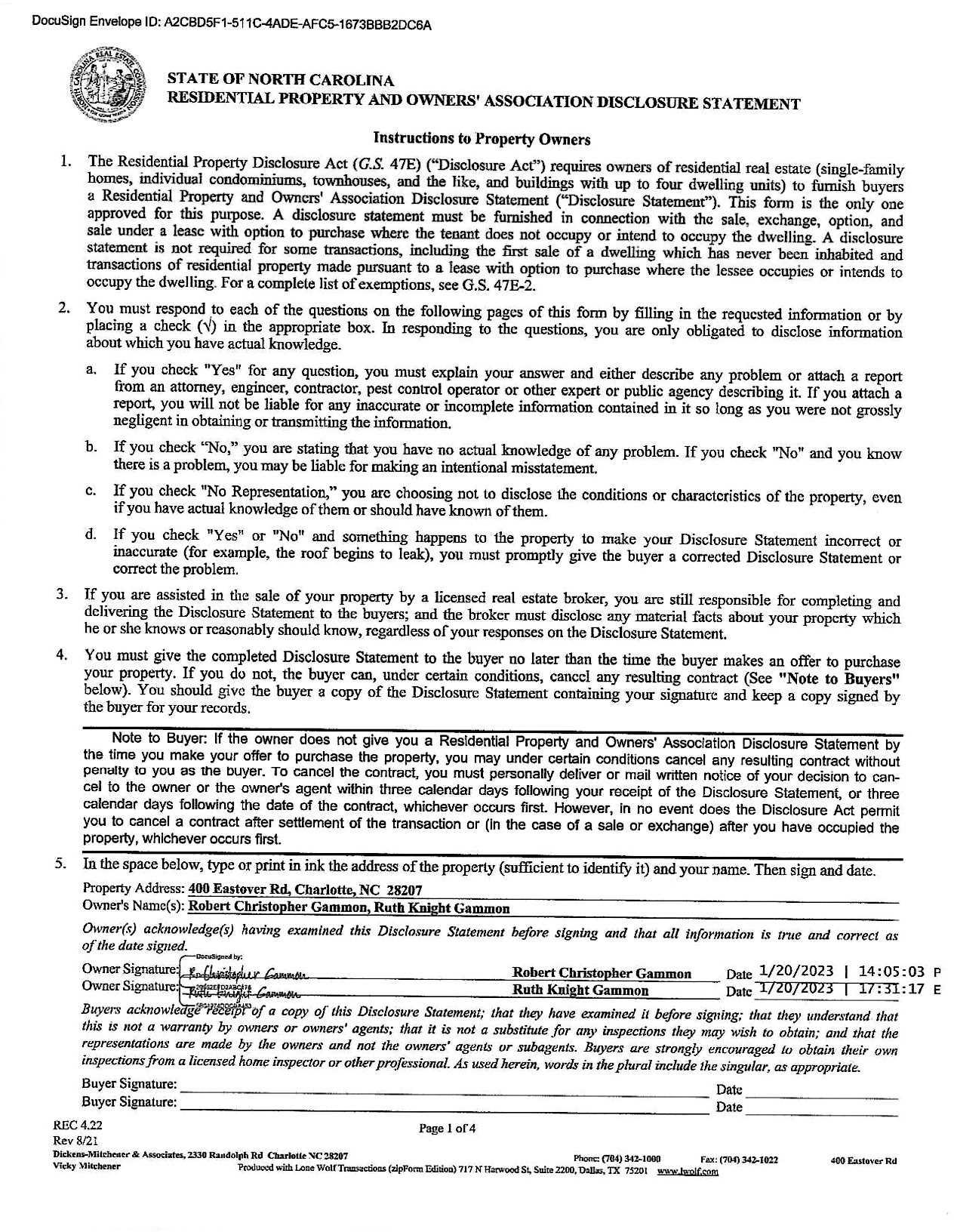

in Eastover!

Very few opportunities present themselves to be able purchase a home with a 1 acre lot in the Eastover neighborhood. This beautiful 2 story Georgian home features generously sized living, dining and family rooms on the main level making it an easy home for entertaining. 2 sets of French doors lead to a bluestone patio that features brick accents creating an interesting garden. The bright kitchen has upgraded appliances, beautiful quartz countertops and offers a casual dining area. Upstairs you will find the primary suite and 4 additional secondary bedrooms with 3 bathrooms.


























Cross Property Client Full
400 Eastover Road, Charlotte, NC 28207-2352

MLS#: 3936824
Category: Single Family Parcel ID: 155-072-01
Status: Active City Taxes Paid To: Charlotte County: Mecklenburg Subdivision: Eastover Tax Value: $3,084,600 Zoning: R3 Subdivision: Zoning Desc: Deed Ref: 16441-48 Legal Desc: P1 B8 M3-317 Lot/Unit #: Approx Acres: 1.00 Approx Lot Dim: 130x282x150x316 Lot Desc: Elevation:
List Price: $4,250,000
School Information Type: 2 Story Elem: Eastover Style: Traditional Middle: Sedgefield Construction Type: Site Built High: Myers Park
General Information
HLA
Non-HLA Sqft Bldg Information Main: 2,736 Main: 0 Beds: 5 Upper: 2,675 Upper: 0 Baths: 4/1 Third: 0 Third: 0 Year Built: 1950 Lower: 0 Lower: 0 New Const: No Bsmnt: 0 Bsmt: 0 Prop Compl Date: Above Grade: 5,411 Construct Status: Total Primary HLA: 5,411 Total: 0 Builder: Additional Sqft: 0 Garage Sqft: 605
Additional Information Prop Fin: Cash, Conventional Assumable: No Ownership: Seller owned for at least one year Special Conditions: None Road Responsibility: Publicly Maintained Road Recent: 01/23/2023 : NEWs : ->ACT
Room Information
Room Level Beds Baths Room Type Main 0 0/1 Bar/Entertainment, Bathroom(s), Breakfast, Den, Dining Room, Foyer, Great Room, Kitchen, Living Room, Pantry Upper 5 4/0 Bathroom(s), Bedroom(s), Primary Bedroom
Features
Parking: Attached Garage, Garage - 2 Car, Parking Space - 3
Main Level Garage: Yes Driveway: Asphalt Doors/Windows: Laundry: Upper, Laundry Room Fixtures Exceptions: Yes, sconces foyer; chandelier DR; media cabinet & drapes fam rm; coal basket/grate LR; cornices & drapes 2 daughter's BR; backyard fountain & iron statue.
Foundation: Crawl Space Fireplaces: Yes, Den, Family Room, Gas Logs, Living Room Floors: Carpet, Tile, Wood Equip: Beverage Refrigerator, Cable Prewire, Ceiling Fan(s), Cooktop Gas, Double Oven, Exhaust Hood, Gas Dryer Hookup, Ice Maker Connection, Refrigerator, Security System, Surround Sound, Wall Oven
Interior Feat: Attic Stairs Pulldown, Built-Ins, Drop Zone, Kitchen Island, Pantry, Walk-In Closet(s), Wet Bar Exterior Feat: Fenced Yard, In-Ground Irrigation, Terrace Exterior Covering: Brick Partial, Wood Porch: Roof: Slate Street: Paved Utilities
Sewer: City Sewer Water: City Water HVAC: Central Air, Gas Hot Air Furnace, Heat Pump - AC, Heat Pump - Heat Wtr Htr: Gas Subject To HOA: None Subj to CCRs: HOA Subj Dues: Remarks Public Remarks: Very few opportunities present themselves to be able purchase a home with a 1 acres lot in the Eastover neighborhood. This beautiful 2 story Georgian home features generously sized living, dining and family rooms on the main level making it an easy home for entertaining. 2 sets of French doors lead to a bluestone patio that features brick accents creating an interesting garden. The bright kitchen has upgraded appliances, beautiful quartz countertops and offers a casual dining area. Upstairs you will find the primary suite and 4 additional secondary bedrooms with 3 bathrooms. Directions: The corner of Eastover Rd and Colville Rd.
LIVINGROOM 15'-2"x30'-0"
TWOCARGARAGE
22'-6"x24'-6"
MUD ROOM
15'-0" x 8'-6"
KITCHEN 15'-0"x23'-0"
17'-0"x14'-8" DEN
CASUAL DINING
DININGROOM 15'-2"x15'-0" FOYER
PRIMARYSUITE 15'-2"x19'-0" 1stFLOOR-2736 HEATEDLIVINGSPACE 2ndFLOOR-2675 TOTALHEATED-5411 garage-605unheated Allmeaurementsareroundedtonearestinch.Thisfloorplanis intendedformarketingbrochuressowindow/doorplacements, androomdimensionsareforrepresentationonly. 400EASTOVER
BEDROOM#2 13'-6"x14'-8"
BEDROOM#4 12'-10"x21'-10"
BEDROOM#3 15'-2"x15'-0"
FAMILYROOM 31'-0"x19'-10" CLOSET CLOSET 2NDFLOOR




*Ifyouanswered“Yes”toquestion33above,youmustcompletetheremainderofthisDisclosureStatement.Ifyouanswered “No”or“NoRepresentation”toquestion33above,youdonotneedtoanswertheremainingquestionsonthisDisclosure Statement.Skiptothebottomofthelastpageandinitialanddatethepage.
No Yes No Representation
34. Areanyfeeschargedbytheassociationorbytheassociation'smanagementcompanyinconnectionwiththe conveyanceortransferofthelotorpropertytoanewowner?Ifyouransweris“yes,” pleasestatethe amount ofthefees:
35. AsofthedatethisDisclosureStatementissigned,arethereanydues,fees,orspecialassessmentswhichhave beendulyapprovedasrequiredbytheapplicabledeclarationorbylaws,andthatarepayabletoanassociation towhichthelotissubject?Ifyouransweris“yes,”pleasestatethenatureandamountofthedues,fees,or specialassessmentstowhichthepropertyissubject:
36. AsofthedatethisDisclosureStatementissigned,arethereanyunsatisfiedjudgmentsagainst,orpending lawsuits involvingthepropertyorlottobeconveyed?Ifyouransweris“yes,”pleasestatethenatureofeach pendinglawsuit,andtheamountofeachunsatisfiedjudgment:

37. AsofthedatethisDisclosureStatementissigned,arethereanyunsatisfiedjudgmentsagainst,orpending lawsuits involvingtheplannedcommunityortheassociationtowhichthepropertyandlotaresubject,withthe exceptionofanyactionfiledbytheassociationforthecollectionofdelinquentassessmentsonlotsotherthan thepropertyandlottobeconveyed?Ifyouransweris“yes,”pleasestatethenatureofeachpendinglawsuit, andtheamountofeachunsatisfiedjudgment:

Property: Seller: Buyer:
ThisAddendumisattachedtoandmadeapartoftheOffertoPurchaseandContract(“Contract”)betweenSellerandBuyerforthe Property.
DuringtheDueDiligencePeriod,BuyershallhavetherighttoobtainariskassessmentorinspectionofthePropertyforthepresence oflead-basedpaintand/orlead-basedpainthazards*atBuyer'sexpense.Buyermaywaivetherighttoobtainariskassessmentor inspectionofthePropertyforthepresenceoflead-basedpaintand/orlead-basedpainthazardsatanytimewithoutcause.
*Intactlead-basedpaintthatisingoodconditionisnotnecessarilyahazard.SeeEPApamphlet"ProtectYourFamilyFrom LeadinYourHome"formoreinformation.
DisclosureofInformationonLead-BasedPaintandLead-BasedPaintHazards
LeadWarningStatement
EveryBuyerofanyinterestinresidentialrealpropertyonwhicharesidentialdwellingwasbuiltpriorto1978isnotifiedthatsuch propertymaypresentexposuretoleadfromlead-basedpaintthatmayplaceyoungchildrenatriskofdevelopingleadpoisoning. Leadpoisoninginyoungchildrenmayproducepermanentneurologicaldamage,includinglearningdisabilities,reducedintelligence quotient,behavioralproblems,andimpairedmemory. Leadpoisoningalsoposesaparticularrisktopregnantwomen.TheSellerof anyinterestinresidentialrealpropertyisrequiredtoprovidetheBuyerwithanyinformationonlead-basedpainthazardsfromrisk assessmentsorinspectionsintheSeller'spossessionandnotifytheBuyerofanyknownlead-basedpainthazards. Ariskassessment orinspectionforpossiblelead-basedhazardsisrecommendedpriortopurchase.
Seller'sDisclosure(initial)






(a)Presenceoflead-basedpaintand/orlead-basedpainthazards(checkonebelow):
Knownlead-basedpaintand/orlead-basedpainthazardsarepresentinthehousing(explain).
Sellerhasnoknowledgeoflead-basedpaintand/orlead-basedpainthazardsinthehousing.


(b)RecordsandreportsavailabletotheSeller(checkone)
SellerhasprovidedtheBuyerwithallavailablerecordsandreportspertainingtolead-based paintand/orlead-basedpainthazardsinthehousing(listdocumentsbelow).
Sellerhasnoreportsorrecordspertainingtolead-basedpaintand/orlead-basedpainthazards inthehousing.
Buyer'sAcknowledgement(initial)
(c)BuyeracknowledgesreceiptofSeller'sstatementsetforthin(a)above,andcopiesoftherecords/reportslisted in(b)above,ifany.
(d)Buyerhasreceivedthepamphlet ProtectYourFamilyfromLeadinYourHome.
(e)Buyer(checkonebelow):
AcceptstheopportunityduringtheDueDiligencePeriodtoconductariskassessmentor
(f)AgenthasinformedtheSelleroftheSeller'sobligationsunder42U.S.C.4852dandisawareof his/herresponsibilitytoensurecompliance.
CertificationofAccuracy
Thefollowingpartieshavereviewedtheinformationaboveandcertify,tothebestoftheirknowledge,thattheinformationprovided bythesignatoryistrueandaccurate.
INTHEEVENTOFACONFLICTBETWEENTHISADDENDUMANDTHECONTRACT,THISADDENDUMSHALL CONTROL,EXCEPTTHATINTHECASEOFSUCHACONFLICTASTOTHEDESCRIPTIONOFTHEPROPERTYORTHE IDENTITYOFTHEBUYERORSELLER,THECONTRACTSHALLCONTROL.


THENORTHCAROLINAASSOCIATIONOFREALTORS®,INC.ANDTHENORTHCAROLINABARASSOCIATION MAKENOREPRESENTATIONASTOTHELEGALVALIDITYORADEQUACYOFANYPROVISIONOFTHISFORMIN ANYSPECIFICTRANSACTION.IFYOUDONOTUNDERSTANDTHISFORMORFEELTHATITDOESNOTPROVIDE FORYOURLEGALNEEDS,YOUSHOULDCONSULTANORTHCAROLINAREALESTATEATTORNEYBEFOREYOU SIGNIT.
Date: Buyer: Date: Buyer: EntityBuyer: (NameofLLC/Corporation/Partnership/Trust/etc.)

By: Name: PrintName Title: Date: SellingAgent: Date:
1/20/2023 | 14:05:03 PST 1/20/2023 | 17:31:17 EST
Date: Seller: Date: Seller: EntitySeller: (NameofLLC/Corporation/Partnership/Trust/etc.)
By: Name: PrintName Title: Date: ListingAgent: Date:

Vicky Mitchener
1/20/2023 | 16:18:02 EST
MINERALANDOILANDGASRIGHTSMANDATORYDISCLOSURESTATEMENT
InstructionstoPropertyOwners
1. TheResidentialPropertyDisclosureAct(G.S.47E)(“DisclosureAct”)requiresownersofcertainresidentialrealestatesuchassinglefamilyhomes,individualcondominiums,townhouses,andthelike,andbuildingswithuptofourdwellingunits,tofurnishpurchasers aMineralandOilandGasRightsDisclosureStatement(“DisclosureStatement”).Thisformistheonlyoneapprovedforthispurpose.

2. Adisclosurestatementisnotrequiredforsometransactions.Foracompletelistofexemptions,seeG.S.47E-2(a). A DISCLOSURE STATEMENTISREQUIREDFORTHETRANSFERSIDENTIFIEDING.S.47E-2(b), includingtransfersinvolvingthefirstsaleof adwellingneverinhabited,leasewithoptiontopurchasecontractswherethelesseeoccupiesorintendstooccupythedwelling,andtransfers betweenpartieswhenbothpartiesagreenottoprovidetheResidentialPropertyandOwner'sAssociationDisclosureStatement.
3.Youmustrespondtoeachofthefollowingbyplacingacheck√intheappropriatebox.
MINERALANDOILANDGASRIGHTSDISCLOSURE
Mineralrightsand/oroilandgasrightscanbeseveredfromthetitletorealpropertybyconveyance(deed)ofthemineralrights and/oroilandgasrightsfromtheownerorbyreservationofthemineralrightsand/oroilandgasrightsbytheowner.Ifmineral rightsand/oroilandgasrightsareorwillbeseveredfromtheproperty,theownerofthoserightsmayhavetheperpetualrightto drill,mine,explore,andremoveanyofthesubsurfacemineraland/oroilorgasresourcesonorfromthepropertyeitherdirectly fromthesurfaceofthepropertyorfromanearbylocation.Withregardtotheseveranceofmineralrightsand/oroilandgasrights, Sellermakesthefollowingdisclosures:
YesNo NoRepresentation
BuyerInitials
BuyerInitials

1.Mineralrightswereseveredfromthepropertybyapreviousowner.
2.Sellerhasseveredthemineralrightsfromtheproperty.
3.Sellerintendstoseverthemineralrightsfromthepropertypriorto BuyerInitialstransferoftitletotheBuyer.
4.Oilandgasrightswereseveredfromthepropertybyapreviousowner. BuyerInitials

5.Sellerhasseveredtheoilandgasrightsfromtheproperty. BuyerInitials
6.Sellerintendstosevertheoilandgasrightsfromthepropertyprior BuyerInitialstotransferoftitletoBuyer.
NotetoPurchasers
IftheownerdoesnotgiveyouaMineralandOilandGasRightsDisclosureStatementbythetimeyoumakeyourofferto purchasetheproperty,orexerciseanoptiontopurchasethepropertypursuanttoaleasewithanoptiontopurchase,youmay undercertainconditionscancelanyresultingcontractwithoutpenaltytoyouasthepurchaser.Tocancelthecontract,youmust personallydeliverormailwrittennoticeofyourdecisiontocanceltotheownerortheowner'sagentwithinthreecalendar daysfollowingyourreceiptofthisDisclosureStatement,orthreecalendardaysfollowingthedateofthecontract,whichever occursfirst.However,innoeventdoestheDisclosureActpermityoutocancelacontractaftersettlementofthetransactionor (inthecaseofasaleorexchange)afteryouhaveoccupiedtheproperty,whicheveroccursfirst.
