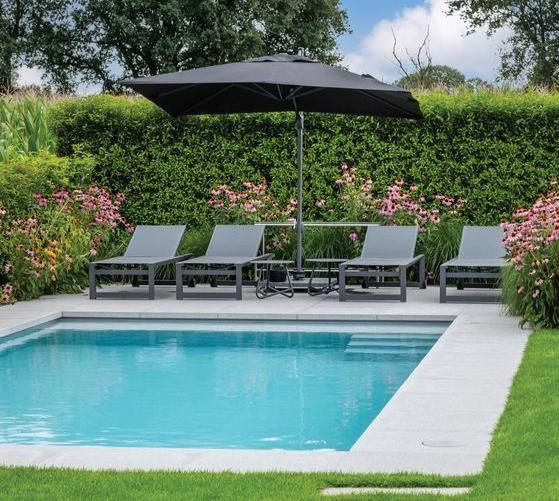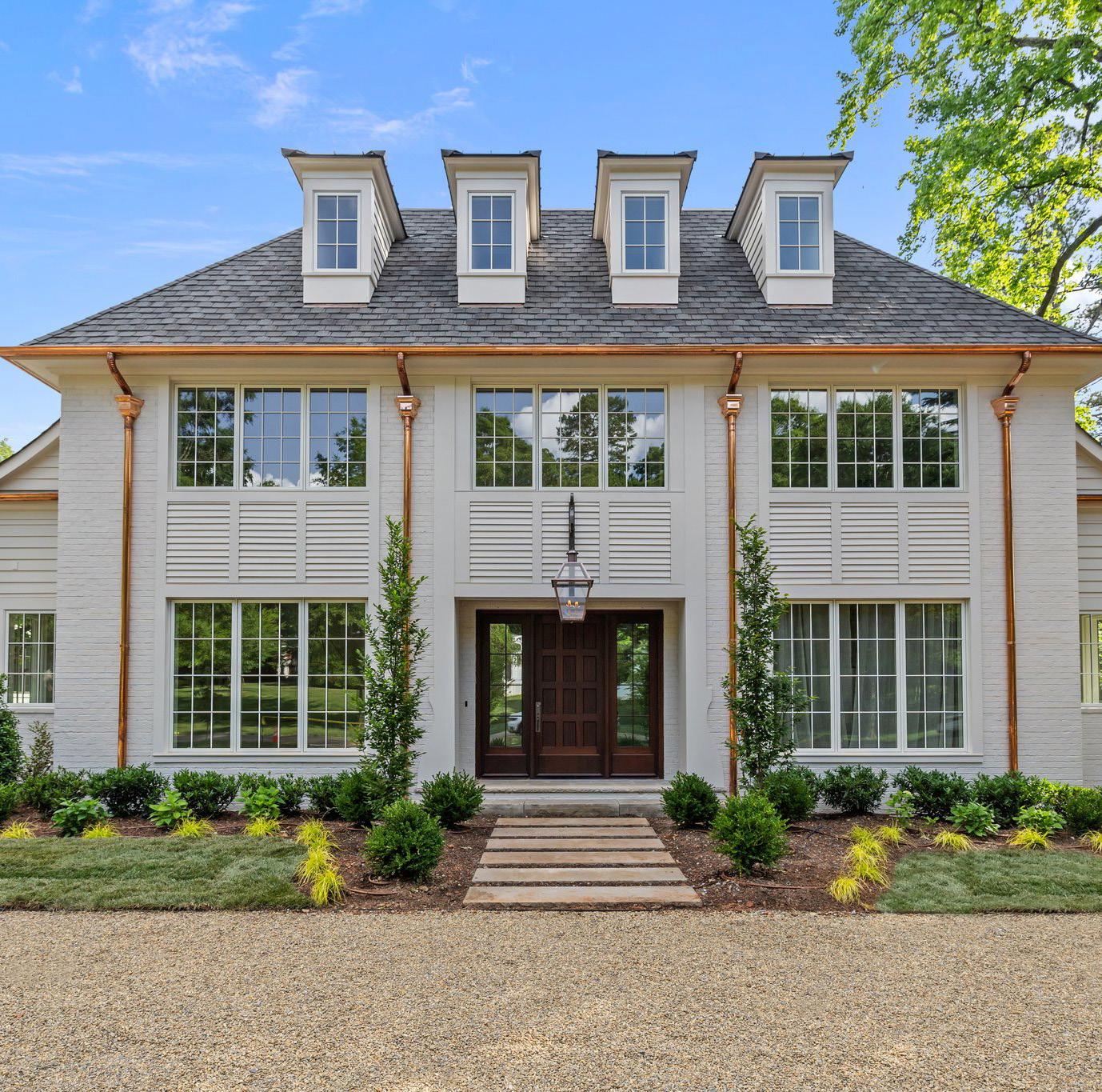
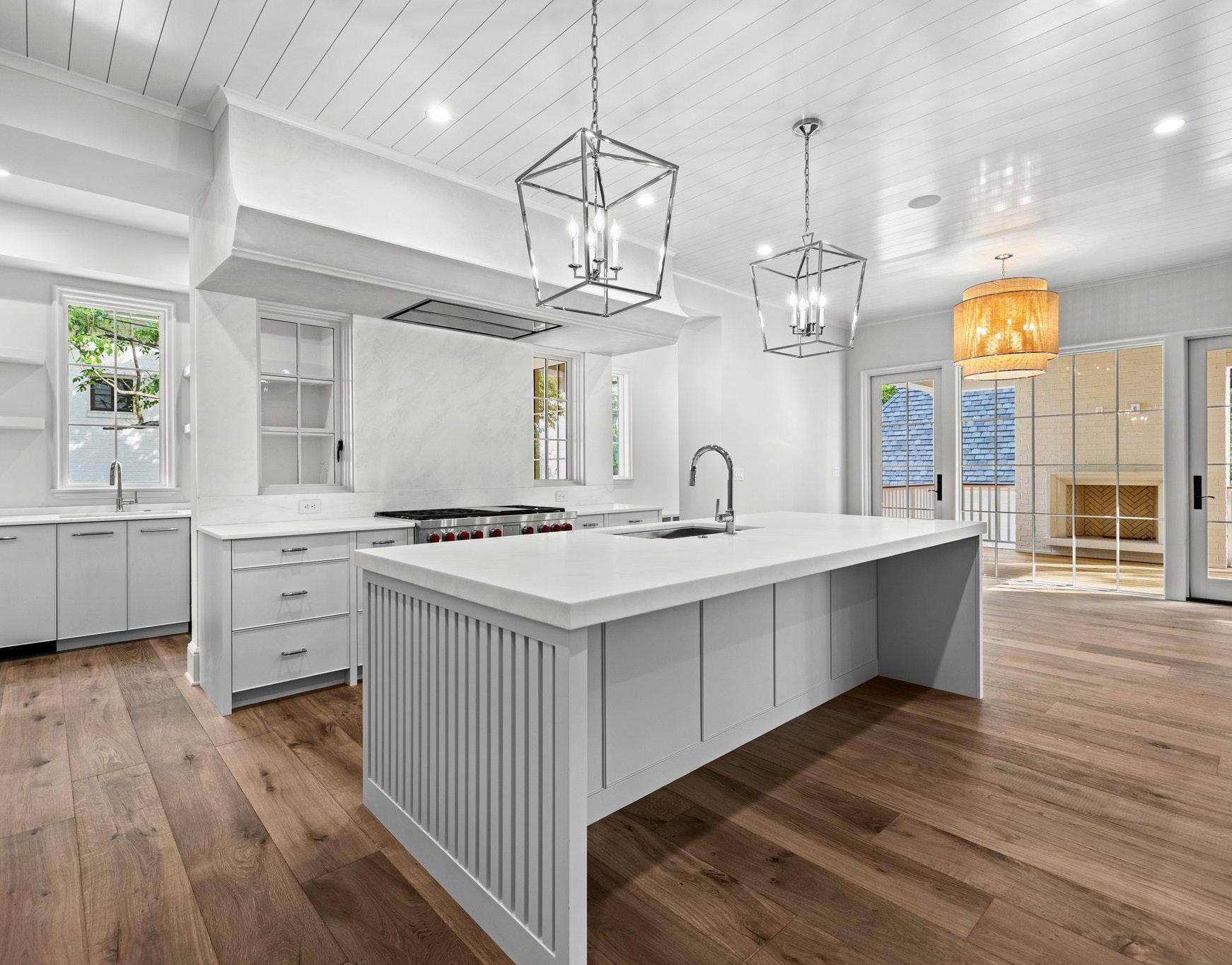
Stunning new construction in Myers Park! Blending timeless elegance with modern comforts, this thoughtfully crafted home by Aaron Cote Architecture & Thompson Building Group is one of a kind.
The entry & formal dining room flows into an open-concept layout, featuring a spacious family room with fireplace & custom built-ins, chef’s kitchen with large center island, marble countertops, high end appliances, & butler’s pantry - offering plenty of storage. The drop zone, office & incredible primary suite on main provide comforts & functionality for the family. The upper levels feature generously sized bedrooms with en-suite baths offering privacy along with multiple flex spaces for entertainment, office, exercise - suited to your lifestyle! The covered porch with fireplace, Detached 2-car garage, Copper Gutters & custom Mahogony front door, are just a few of the fabulous details in this exceptionally designed home!

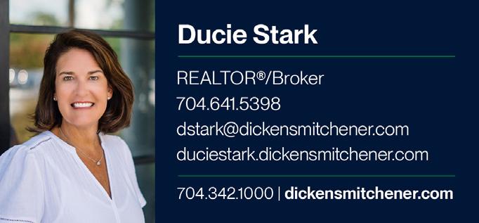

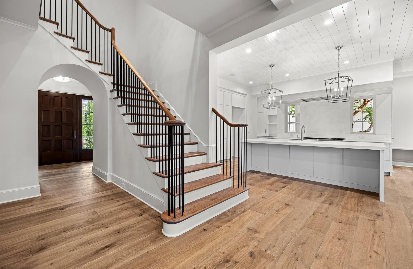
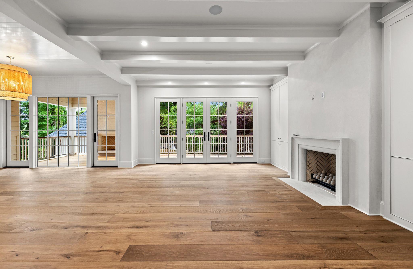
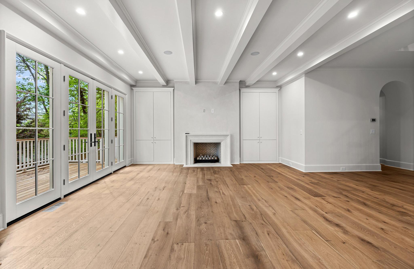
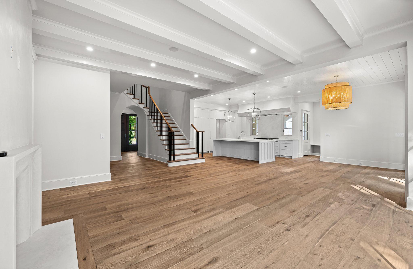
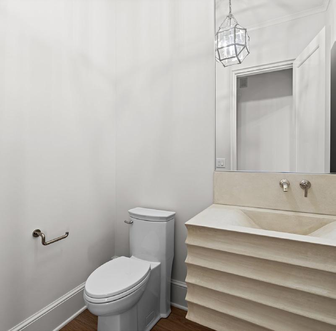
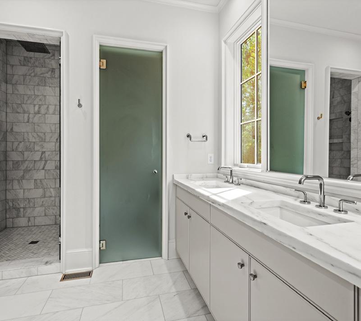
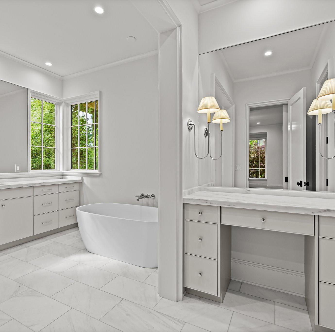
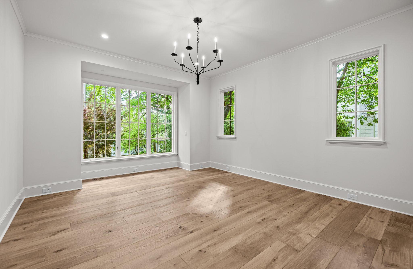
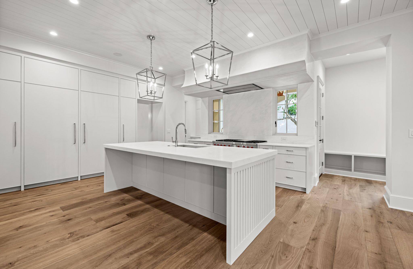
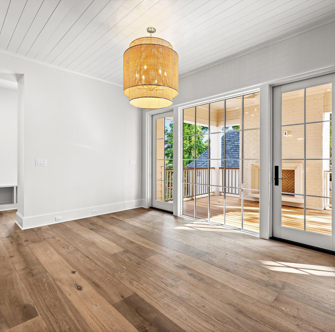
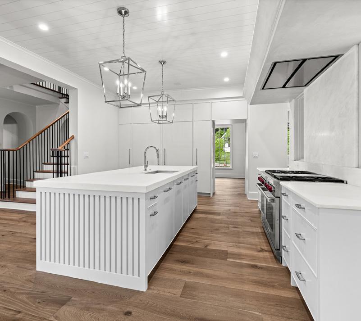
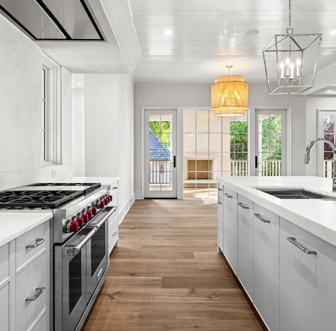
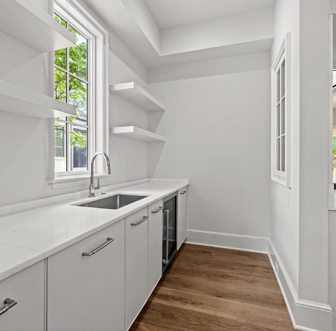
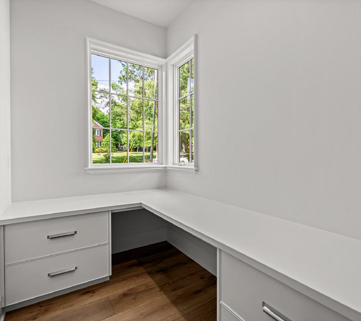
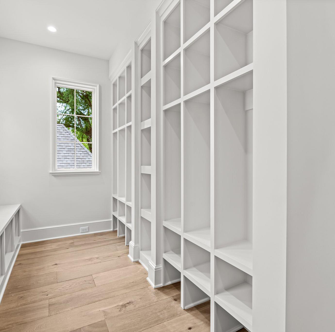
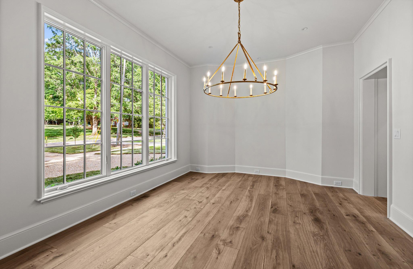
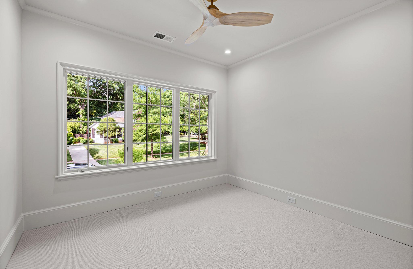
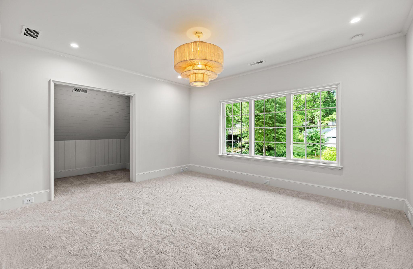
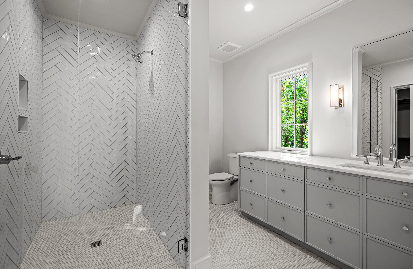
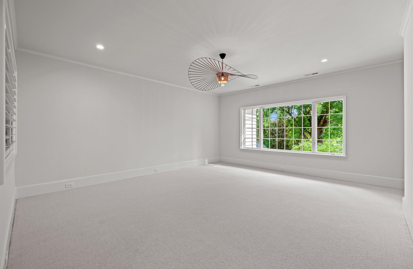
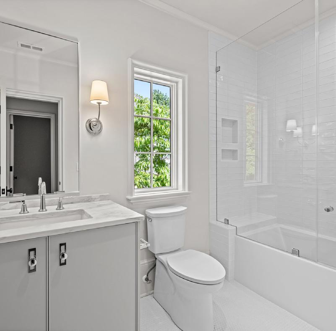
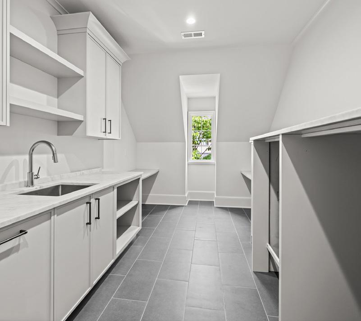
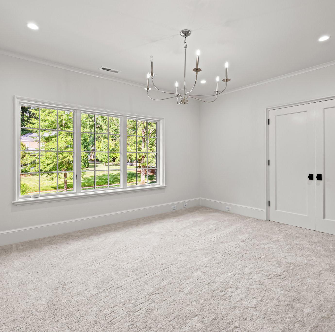
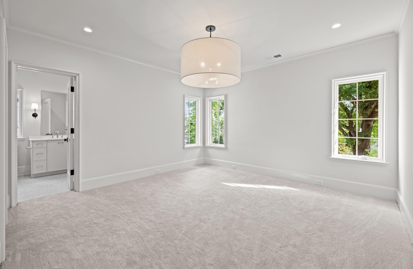
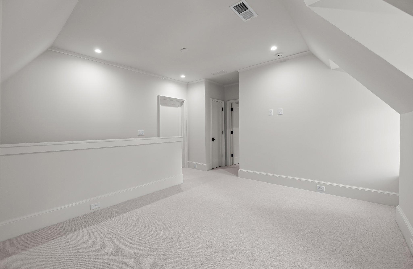
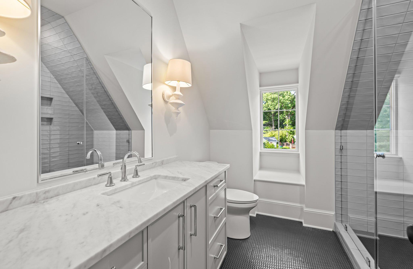
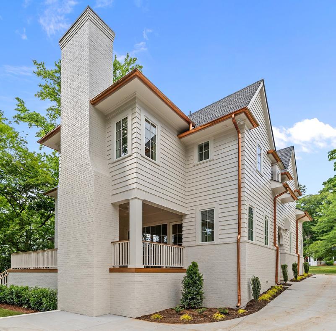
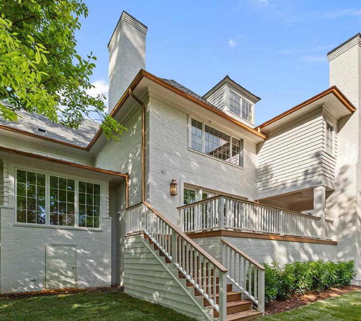
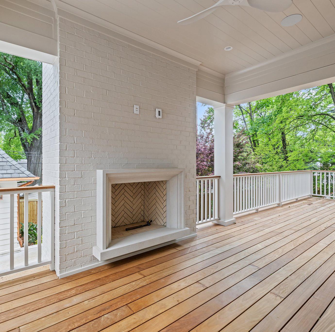
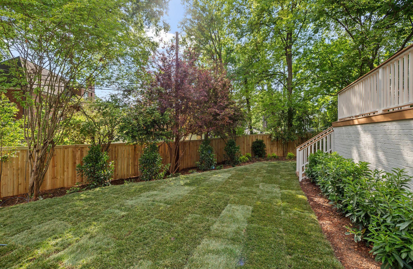
2710BriarcliffPlace,Charlotte,NorthCarolina28207
2710 Briarcliff Place, Charlotte, North Carolina 28207
MLS#: 4256136 Category: Residential County: Mecklenburg
Status: ACT City Tax Pd To: Charlotte Tax Val: $168,810
Subdivision: Myers Park Complex:
Zoning Spec: N1-A
Zoning:
Parcel ID: 17502312 Deed Ref: 37424/889
Legal Desc: L2 B41B M332-343
Apprx Acres: 0.24
Apx Lot Dim:
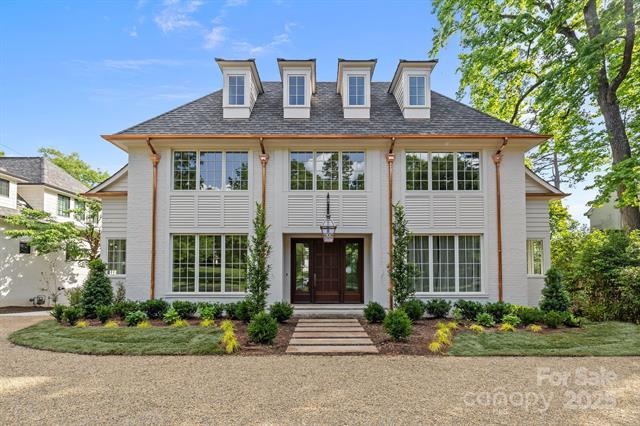
Additional Information
Prop Fin: Cash, Conventional
Assumable: No
Spcl Cond: None
General Information School Information Type: Single Family Elem: Dilworth Style: Traditional Middle: Sedgefield
Levels Abv Grd: 3 Story High: Myers Park
Type: Site
Ownership: Seller owned for at least one year
Rd Respons: Publicly Maintained Road Room Information
Main Dining Rm Kitchen FamilyRm
Office Bath Half Prim BR Bath Full
Upper Bedroom Bath Full Bedroom
Bath Full Laundry Bonus Rm Flex Space
Third Bedroom Bath Full Flex Space
Parking Information
Main Lvl Garage: Yes Garage: Yes # Gar Sp: 2
Covered Sp: Open Prk Sp: No # Assg Sp:
Driveway: Concrete, Gravel Prkng Desc: Parking Features: Garage Detached
Windows:
Fixtures Exclsn: No
Carport: No # Carport Spc:
Full
Features
Laundry: Laundry Room
Basement Dtls: No Foundation: Crawl Space
Accessibility:
Fireplaces: Yes/Family Room
Construct Type: Site Built
Exterior Cover: Brick Partial, Hardboard Siding Road Frontage: Road Surface: Paved Patio/Porch: Covered, Rear Porch
Roof: Architectural Shingle, Metal
Other Structure: Utilities: Natural Gas
Appliances: Beverage Refrigerator, Dishwasher, Disposal, Freezer, Gas Range, Refrigerator with Ice Maker
Floors: Carpet, Marble, Tile, Wood Utilities
Sewer: City Sewer
Water: City Water Heat: Forced Air Cool: Central Air
Association Information
Subject to HOA: None Subj to CCRs: Undiscovered HOA Subj Dues:
Remarks Information
Public Rmrks: Stunning new construction in Myers Park! Blending timeless elegance with modern comforts, this thoughtfully crafted home by Aaron Cote Architecture & Thompson Building Group is one of a kind. The entry & formal dining room flows into an open-concept layout, featuring a spacious family room with fireplace & custom built-ins, chef’s kitchen with large center island, marble countertops, high end appliances, & butler's pantry - offering plenty of storage. The drop zone, office & incredible primary suite on main provide comforts & functionality for the family. The upper levels feature generously sized bedrooms with en-suite baths offering privacy along with multiple flex spaces for entertainment, office, exercise - suited to your lifestyle! The covered porch with fireplace, Detached 2-car garage, Copper Gutters & custom Mahogony front door, are just a few of the fabulous details in this exceptionally designed home!
Directions:
DOM: 0
Listing Information
CDOM: 0
Contr: UC Dt: DDP-End Dt:




