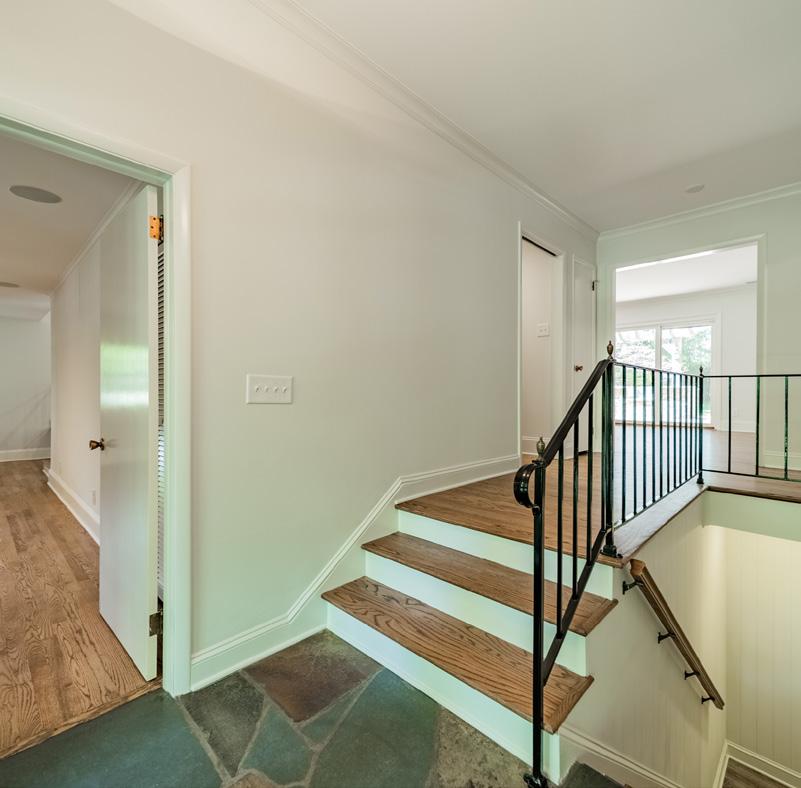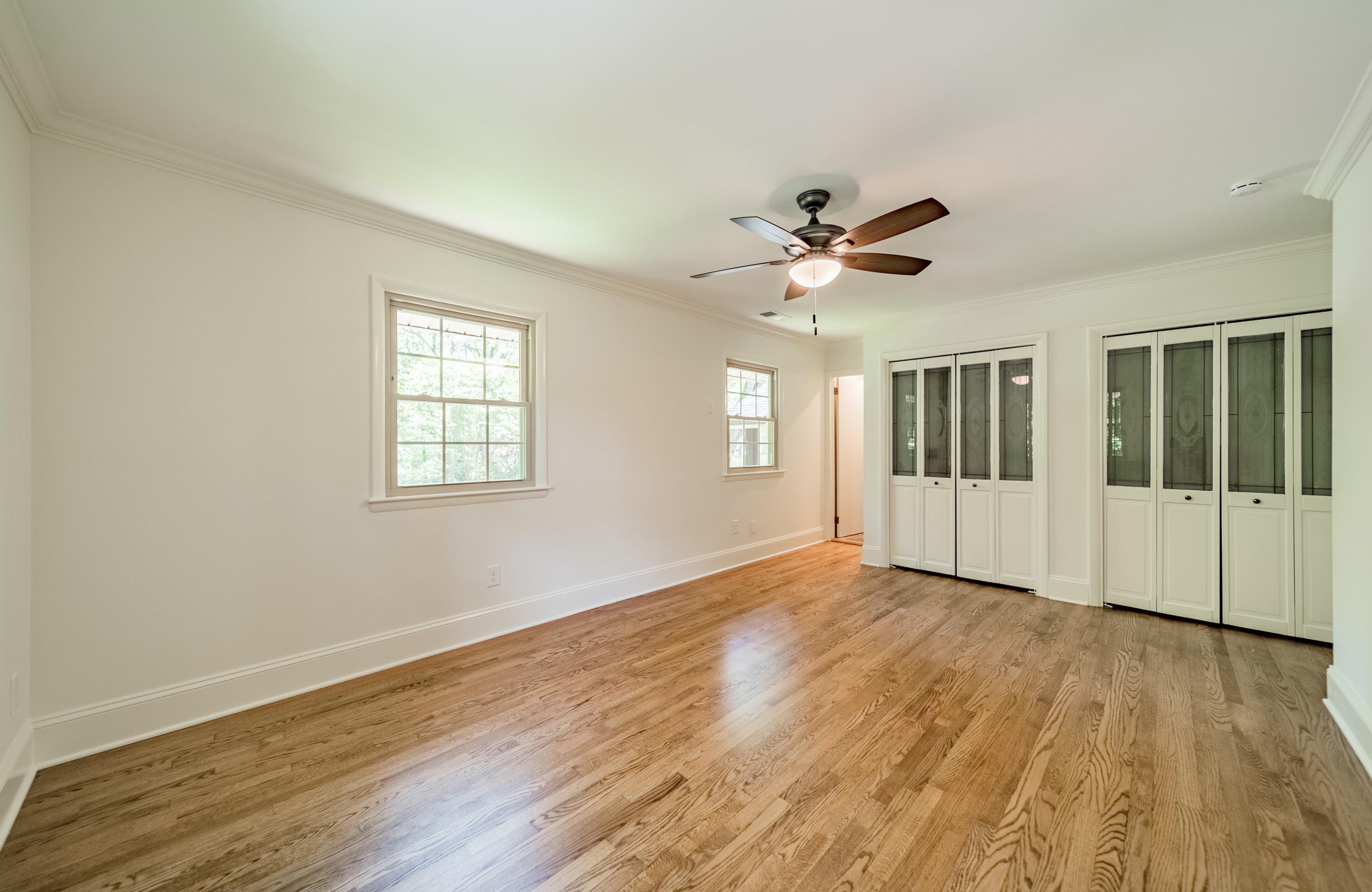

Absolutely sensational renovated mid-century modern with the backyard oasis of your dreams! Almost 1/2 acre (0.48) of professionally landscaped wooded serenity with landscape lighting, front & back yard irrigation, outdoor kitchen (2017) with 2 burner stove as well as grill & sink, 6 person hot tub, pergola & fire pit with travertine surround. Chef’s gourmet kitchen features granite counters, stainless steel appliances/ backsplash, newer Wolf 6 burner chef’s grade professional range (refrigerators & washer/dryer included) & pantry. Private primary bedroom with 2 closets & en-suite bath with slate tile & whirlpool tub/rain shower. Oversized LR/DR & lower level bar/entertainment/bonus area. Brand new roof March 2025. New hardwoods in LR/DR & other hardwoods refinished March 2025. Freshly painted interior. Whole house generator, sealed crawlspace, 7 channel Dolby surround sound. 2 car garage with plenty of room for a workshop & attic above (fiber cement siding 2018). A rare gem!


























5719DoncasterDrive,Charlotte,NorthCarolina28211-4213
5719 Doncaster Drive, Charlotte, North Carolina 28211-4213
MLS#: 4252925 Category: Residential County: Mecklenburg
Status: ACT City Tax Pd To: Charlotte Tax Val: $628,100
Subdivision: Sherwood Forest Complex:
Zoning Spec: N1-A
Zoning:
Parcel ID: 163-122-19 Deed Ref: 9702-76
Legal Desc: L7 B5 M7-671
Apprx Acres: 0.48
Lot Desc: Private, Trees, Wooded
Apx Lot Dim: 110x198x101x200

Additional Information
Prop Fin: Cash, Conventional
Assumable: No
Spcl Cond: None
Rd Respons: Publicly Maintained Road
General Information School Information Type: Single Family Elem: Rama Road Style: Modern Middle: McClintock
Levels Abv Grd: Split Level High: East Mecklenburg Const Type: Site Built SubType:
Ownership: Seller owned for at least one year
Room Information
Main Kitchen Living Rm Dining Rm Breakfast Den
Prim BR Bath Full Bedroom Bedroom Bath Full
Lower Bonus Rm Bath Half
Parking Information
Main Lvl Garage: Yes Garage: Yes # Gar Sp: 2
Covered Sp: Open Prk Sp: Yes/6 # Assg Sp: Driveway: Concrete
Prkng Desc:
Carport: No # Carport Spc:
Parking Features: Driveway, Garage Detached, Garage Door Opener, Garage Faces Front, Garage Shop, Keypad Entry Features
Lot Description: Private, Trees, Wooded
View:
Windows: Insulated Window(s)
Fixtures Exclsn: No
Foundation: Crawl Space
Fencing: Back Yard, Fenced, Wood
Accessibility:
Exterior Cover: Brick Full
Doors: Pocket Doors, Sliding Doors
Laundry: Electric Dryer Hookup, In Kitchen, Laundry Closet, Washer Hookup
Basement Dtls: No
Fireplaces: Yes/Bonus Room, Den, Gas Log(s)
2nd Living Qtr:
Construct Type: Site Built
Road Frontage: Road Surface: Paved
Roof: Architectural Shingle
Patio/Porch: Covered, Deck, Enclosed, Front Porch, Patio, Porch, Screened, Side Porch, Terrace
Other Structure:
Other Equipmnt:Generator, Surround Sound Horse Amenities:
Security Feat: Carbon Monoxide Detector(s), Smoke Detector Inclusions: Utilities: Cable Connected, Electricity Connected, Natural Gas, Wired Internet Available
Appliances: Beverage Refrigerator, Convection Oven, Dishwasher, Disposal, Dryer, Exhaust Fan, Exhaust Hood, Gas Oven, Gas Range, Ice Maker, Plumbed For Ice Maker, Refrigerator with Ice Maker, Washer, Washer/Dryer
Included
Interior Feat: Attic Stairs Pulldown, Breakfast Bar, Built-in Features, Cable Prewire, Entrance Foyer, Hot Tub, Pantry, Storage, Wet Bar, Whirlpool
Floors: Tile, Vinyl Plank, Wood
Exterior Feat: Fire pit, Hot Tub, In-Ground Gas Grill, In-Ground Irrigation, Outdoor Kitchen
Comm Feat: Street Lights
Sewer: City Sewer
Heat: Forced Air
Subject to HOA: None
Prop Spc Assess: No
Spc Assess Cnfrm: No
Utilities
Water: City Water
Cool: Central Air
Association Information
Subj to CCRs: Undiscovered HOA Subj Dues: No
Remarks Information
irrigation, outdoor kitchen (2017) with 2 burner stove as well as grill & sink, 6 person hot tub, pergola & fire pit with travertine surround. Chef’s gourmet kitchen features granite counters, stainless steel appliances/backsplash, newer Wolf 6 burner chef’s grade professional range (refrigerators & washer/dryer included) & pantry. Private primary bedroom with 2 closets & en-suite bath with slate tile & whirlpool tub/rain shower. Oversized LR/DR & lower level bar/entertainment/bonus area. Brand new roof March 2025. New hardwoods in LR/DR & other hardwoods refinished March 2025. Freshly painted interior. Whole house generator, sealed crawlspace, 7 channel Dolby surround sound. 2 car garage with plenty of room for a workshop & attic above (fiber cement siding 2018). A rare gem!
©2025 Canopy MLS. All rights reserved. Information herein deemed reliable but not guaranteed. Generated on 05/01/2025 4:29:45 PM










