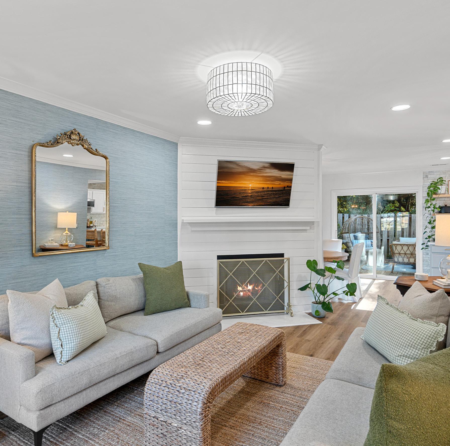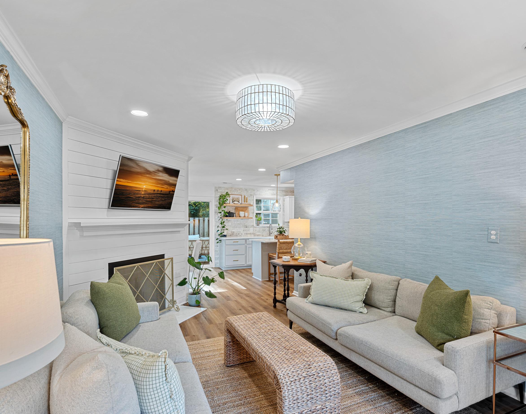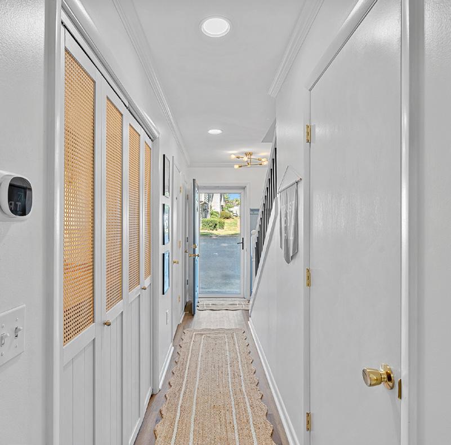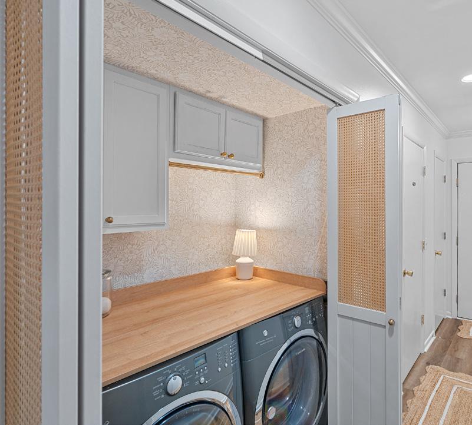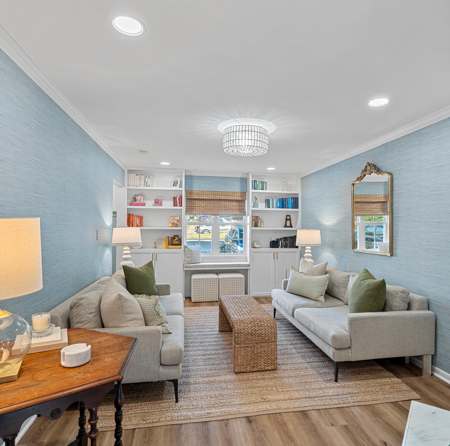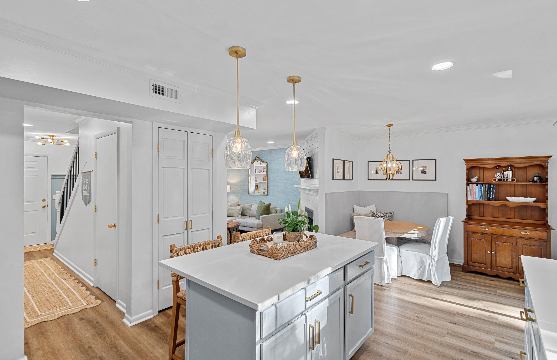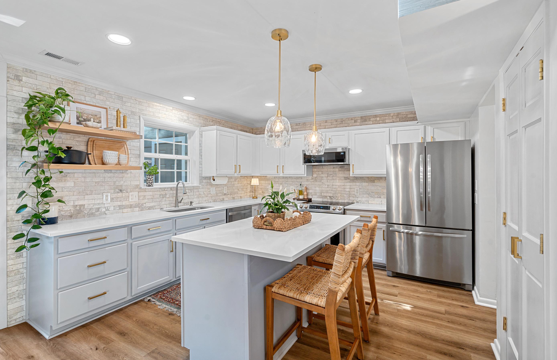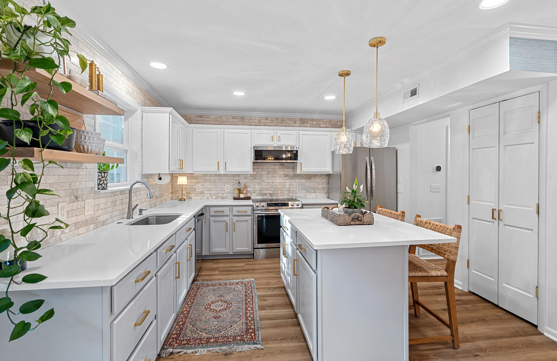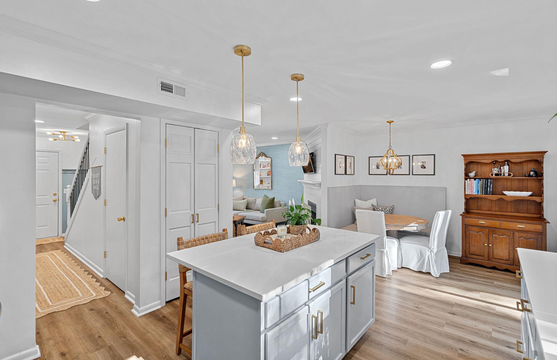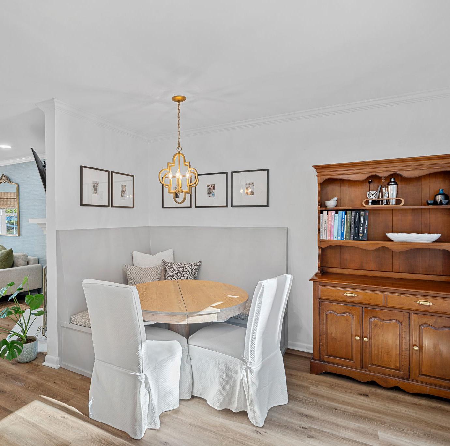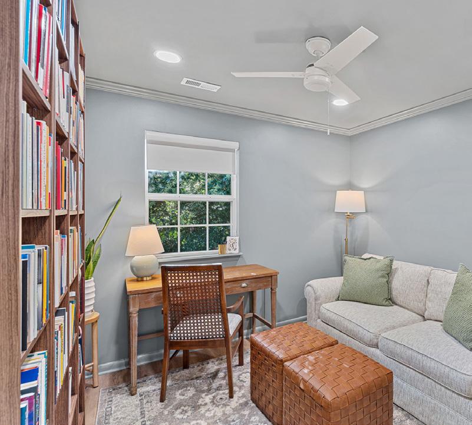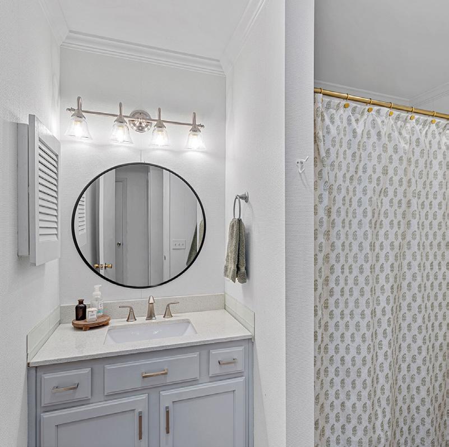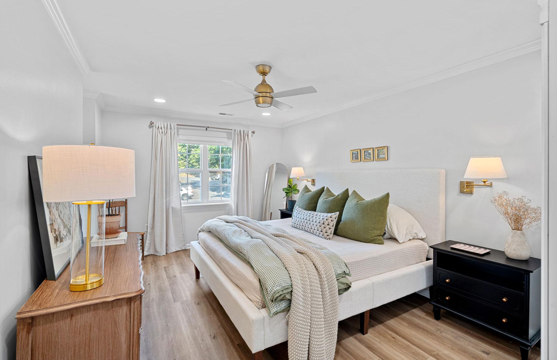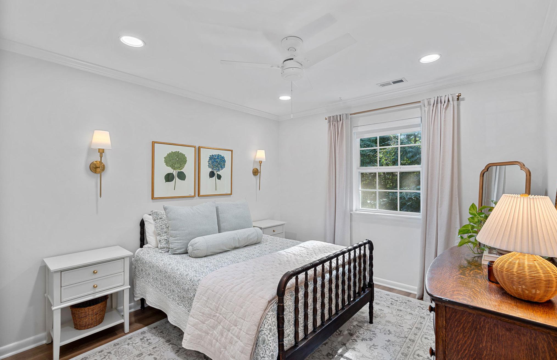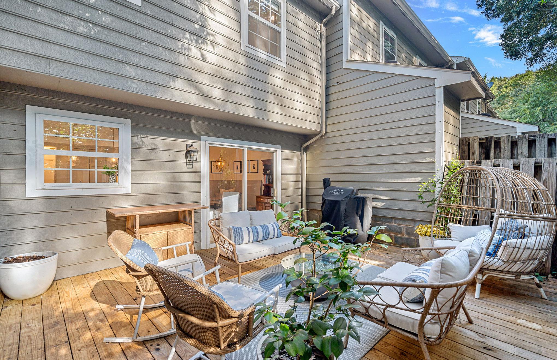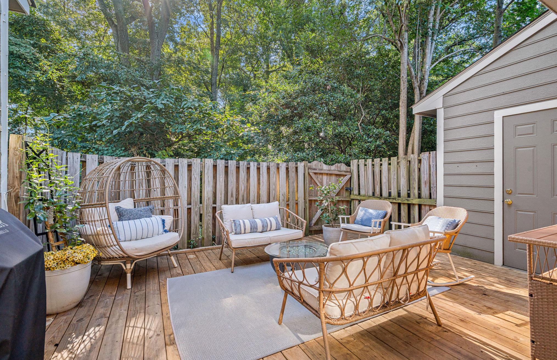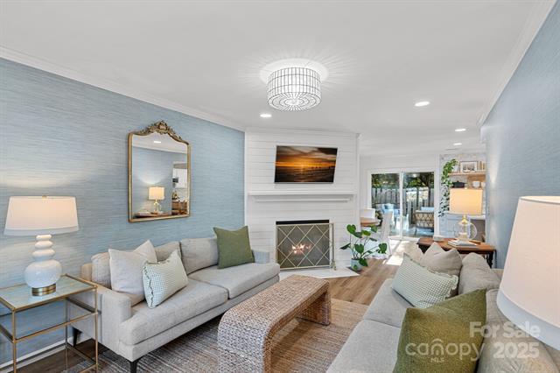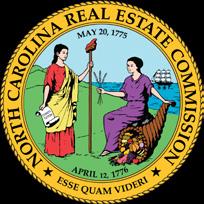noteworthy features
3130 Heathstead PL
Exterior features:
• Townhome in established Heathstead with community pools, clubhouse, and picnic area
• 3 bedrooms, 2 full bathrooms, 1 half bathroom, 1,308 square feet
• Large deck (2024) with privacy fence is perfect for relaxing or entertaining
• Excellent location just minutes from SouthPark
• Exterior storage closet off deck
Interior features:
• Thoughtfully designed living spaces with functional flow for entertaining and everyday living
• LVP added throughout entire townhome (2021)
• Gourmet kitchen (completely update in 2021):
o White cabinetry
o Stainless steel appliances
o Large island with seating (added in 2021)
o Marble tiled backsplash with floating shelves
o Quartz countertops
o Pantry
o Open to dining area
• Dining area features:
o Custom built-in banquette (2021)
o Sliding doors open to back deck
• Family room features:
o Cozy wood-burning fireplace with updated surround and shiplap detail (2021)
o Custom built-in cabinets (2021)
• Laundry closet features:
o Additional cabinetry (2021)
o New bi-fold doors with rattan accent (2025)
• First floor powder room with updated lighting (2021)
• Primary bedroom with ample closet space and ensuite with separate tub/shower/toilet. New vanity (2021)
• Two additional bedrooms and one full bathroom upstairs
Additional features:
New HVAC (May 2025)
Excellent schools:
• Beverly Woods Elementary – walking distance!!
• Carmel Middle School
• South Mecklenburg High School
Fixture exceptions: Closet storage cabinet in primary bedroom.
3130HeathsteadPlace,Charlotte,NorthCarolina28210
3130 Heathstead Place, Charlotte, North Carolina 28210
MLS#: 4288251 Category: Residential County: Mecklenburg
Status: CS City Tax Pd To: Charlotte Tax Val: $232,059 List Price: $300,000
Subdivision: Heathstead Complex:Heathstead
Zoning Spec: R12MF
Zoning:
Parcel ID: 209-353-61 Deed Ref: 36461/997
Legal Desc: UNIT E BLD 26 U/F 180
Apprx Acres:
Apx Lot Dim:
General Information
Additional Information
Prop Fin: Cash, Conventional
Assumable: No
Spcl Cond: None
School Information
Type: Condominium Elem: Beverly Woods Style: Middle: Carmel
Levels Abv Grd: 2 Story High: South Mecklenburg Const Type: Site Built
SubType:
Building Information
Level # Beds FB/HB HLA Non-HLA Beds: 3 Main: 0 0/1 622 Baths: 2/1 Upper: 3 2/0 686 Yr Built: 1980 Third:
Prop Compl: Bsmt:
Cons Status: 2LQt: Builder: Model:
Above Grade HLA: 1,308 Additional SqFt:
Ownership: Seller owned for at least one year
Rd Respons: Publicly Maintained Road Room Information
Main Kitchen FamilyRm DiningArea
Upper Prim BR Bedroom Bedroom
Parking Information
Half Laundry
Main Lvl Garage: No Garage: No # Gar Sp: Carport: No # Carport Spc:
Covered Sp: Open Prk Sp: No # Assg Sp:
Driveway: None Prkng Desc:
Parking Features: Assigned
View:
Windows:
Fixtures Exclsn: Yes/Closet cabinet in primary bedroom
Foundation: Slab
Accessibility:
Exterior Cover: Hardboard Siding
Road Surface: Paved
Features
Doors: Sliding Doors, Storm Door(s)
Laundry: Laundry Closet, Main Level
Basement Dtls: No
Fireplaces: Yes/Family Room, Wood Burning
Construct Type: Site Built
Road Frontage:
Patio/Porch: Deck
Appliances: Dishwasher, Disposal, Electric Range, Electric Water Heater, Microwave
Interior Feat: Built-in Features, Entrance Foyer, Kitchen Island, Pantry
Floors: Vinyl Plank
Exterior Feat: Storage Unit
Comm Feat: Club House, Outdoor Pool, Picnic Area, Sidewalks, Street Lights Utilities
Sewer: City Sewer Water: City Water
Heat: Heat Pump
Cool: Ceiling Fan(s), Central Air, Heat Pump
Restrictions: Rental – See Restrictions Description, Subdivision - Minimum rental lease is 6 months per HOA. No short term rentals. See HOA documents for more detail.
Subject to HOA: Required
Association Information
Subj to CCRs: Yes HOA Subj Dues: Mandatory
HOA Mangemnt: HOA Phone: Assoc Fee: $337/Monthly
Spc Assess Cnfrm: Yes/$67.65/month until 9/2025
Condo/Townhouse Information
Land Included: No Pets: Unit Floor Level: 1
Remarks Information
Entry Loc in Bldg: Main
Public Rmrks: Step into elevated living with this impeccably updated 3-bedroom, 2.5-bath townhome, ideally located in SouthPark. Thoughtfully designed with modern comfort and style in mind, this townhome features gorgeous lighting, LVP flooring and custom details throughout. The stunning kitchen boasts stainless steel appliances, a spacious center island, quartz countertops, and a striking marble tile backsplash - making it both functiona and stylish. The open-concept floor plan seamlessly connects the kitchen and dining area to a warm, inviting family room complete with a cozy fireplace. Upstairs, you'll find three well-appointed bedrooms, including a serene primary suite with ample closet space and ensuite. Step outside to enjoy the large deck with a privacy fence, making it the perfect spot to unwind, entertain, or enjoy quiet mornings. Move-in ready and brimming with designer flair, don't miss this opportunity to own a beautifully curated townhome in one of Charlotte’s most desirable locations.
Directions:
Claire Coleman, Austin Closeman
Property Address/Description:
Owner’s Name(s):
3130 Heathstead Place, Charlotte, NC 28210
Claire Coleman, Austin Coleman
North Carolina law N.C.G.S. 47E requires residential property owners to complete this Disclosure Statement and provide it to the buyer prior to any offer to purchase. There are limited exemptions for completing the form, such as new home construction that has never been occupied. Owners are advised to seek legal advice if they believe they are entitled to one of the limited exemptions contained in N.C.G.S. 47E-2.
An owner is required to provide a response to every question by selecting Yes (Y), No (N), No Representation (NR), or Not Applicable (NA). An owner is not required to disclose any of the material facts that have a NR option, even if they have knowledge of them. However, failure to disclose latent (hidden) defects may result in civil liability. The disclosures made in this Disclosure Statement are those of the owner(s), not the owner’s broker.
◦ If an owner selects Y or N, the owner is only obligated to disclose information about which they have actual knowledge. If an owner selects Y in response to any question about a problem, the owner must provide a written explanation or attach a report from an attorney, engineer, contractor, pest control operator, or other expert or public agency describing it.
◦ If an owner selects N, the owner has no actual knowledge of the topic of the question, including any problem. If the owner selects N and the owner knows there is a problem or that the owner’s answer is not correct, the owner may be liable for making an intentional misstatement.
◦ If an owner selects NR, it could mean that the owner (1) has knowledge of an issue and chooses not to disclose it; or (2) simply does not know.
◦ If an owner selects NA, it means the property does not contain a particular item or feature.
For purposes of completing this Disclosure Statement: “Dwelling” means any structure intended for human habitation, “Property” means any structure intended for human habitation and the tract of land, and “Not Applicable” means the item does not apply to the property or exist on the property.
OWNERS: The owner must give a completed and signed Disclosure Statement to the buyer no later than the time the buyer makes an offer to purchase property. If the owner does not, the buyer can, under certain conditions, cancel any resulting contract. An owner is responsible for completing and delivering the Disclosure Statement to the buyer even if the owner is represented in the sale of the property by a licensed real estate broker and the broker must disclose any material facts about the property that the broker knows or reasonably should know, regardless of the owner’s response.
The owner should keep a copy signed by the buyer for their records. If something happens to make the Disclosure Statement incorrect or inaccurate (for example, the roof begins to leak), the owner must promptly give the buyer an updated Disclosure Statement or correct the problem. Note that some issues, even if repaired, such as structural issues and fire damage, remain material facts and must be disclosed by a broker even after repairs are made.
BUYERS: The owner’s responses contained in this Disclosure Statement are not a warranty and should not be a substitute for conducting a careful and independent evaluation of the property. Buyers are strongly encouraged to:
• Carefully review the entire Disclosure Statement.
• Obtain their own inspections from a licensed home inspector and/or other professional. DO NOT assume that an answer of N or NR is a guarantee of no defect. If an owner selects N, that means the owner has no actual knowledge of any defects. It does not mean that a defect does not exist. If an owner selects NR, it could mean the owner (1) has knowledge of an issue and chooses not to disclose it, or (2) simply does not know
BROKERS: A licensed real estate broker shall furnish their seller-client with a Disclosure Statement for the seller to complete in connection with the transaction. A broker shall obtain a completed copy of the Disclosure Statement and provide it to their buyer-client to review and sign. All brokers shall (1) review the completed Disclosure Statement to ensure the seller responded to all questions, (2) take reasonable steps to disclose material facts about the property that the broker knows or reasonably should know regardless of the owner’s responses or representations, and (3) explain to the buyer that this Disclosure Statement does not replace an inspection and encourage the buyer to protect their interests by having the property fully examined to the buyer ’s satisfaction.
• Brokers are NOT permitted to complete this Disclosure Statement on behalf of their seller-clients.
• Brokers who own the property may select NR in this Disclosure Statement but are obligated to disclose material facts they know or reasonably should know about the property.
A1. Is the property currently owner-occupied?
Date owner acquired the property: If not owner-occupied, how long has it been since the owner occupied the property?
A2. In what year was the dwelling constructed?
A3. Have there been any structural additions or other structural or mechanical changes to the dwelling(s)?
A4. The dwelling’s exterior walls are made of what type of material? (Check all that apply)
Brick Veneer Vinyl Stone Fiber Cement Synthetic Stucco Composition/Hardboard
Concrete Aluminum Wood Asbestos Other:
A5. In what year was the dwelling’s roof covering installed?
A6. Is there a leakage or other problem with the dwelling’s roof or related existing damage?
A7. Is there water seepage, leakage, dampness, or standing water in the dwelling’s basement, crawl space, or slab?
A8. Is there an infestation present in the dwelling or damage from past infestations of wood destroying insects or organisms that has not been repaired?
A9. Is there a problem, malfunction, or defect with the dwelling’s:
Foundation Windows
Attached Garage Slab Doors Fireplace/Chimney
Patio Ceilings
Floors Deck
Interior/Exterior Walls
Other:
Explanations for questions in Section A (identify the specific question for each explanation):
Heat/Air replaced in May 2025.
SECTION B.
B1. Is there a problem, malfunction, or defect with the dwelling’s electrical system (outlets, wiring, panels, switches, fixtures, generator, etc.)?
B2. Is there a problem, malfunction, or defect with the dwelling’s heating and/or air conditioning?
B3. What is the dwelling’s heat source? (Check all that apply; indicate the year of each system manufacture)
Furnace [ # of units] Year: Heat Pump [ # of units] Year:
Baseboard [ # of bedrooms with units] Year: Other: Year: SECTION A.
B4. What is the dwelling’s cooling source? (Check all that apply; indicate the year of each system manufacture)
2025
Central Forced Air: Year: Wall/Windows Unit(s): Year:
Other: Year:
B5. What is the dwelling’s fuel source? (Check all that apply)
Explanations for questions in Section B (identify the specific question for each explanation):
SECTION C. PLUMBING/WATER SUPPLY/SEWER/SEPTIC
C1. What is the dwelling’s water supply source? (Check all that apply)
City/County Shared well Community System
Private well Other:
If the dwelling’s water supply source is supplied by a private well, identify whether the private well has been tested for: (Check all that apply).
Quality Pressure Quantity
If the dwelling’s water source is supplied by a private well, what was the date of the last water quality/quantity test?
C2. The dwelling’s water pipes are made of what type of material? (Check all that apply)
C3. What is the dwelling’s water heater fuel source? (Check all that apply; indicate the year of each system manufacture)
C4. What is the dwelling’s sewage disposal system? (Check all that apply)
Septic tank with pump Community system Septic tank
Connected to City/County System
Drip system
City/County system available Other:
Straight pipe (wastewater does not go into a septic or other sewer system) *Note: Use of this type of system violates State Law.
If the dwelling is serviced by a septic system, how many bedrooms are allowed by the septic system permit? No Records Available
Date the septic system was last pumped:
C5. Is there a problem, malfunction, or defect with the dwelling’s:
Septic system
Sewer system
Plumbing system (pipes, fixtures, water heater, etc.)
Water supply (water quality, quantity, or pressure)
Explanations for questions in Section C (identify the specific question for each explanation):
SECTION D. FIXTURES/APPLIANCES
D1. Is the dwelling equipped with an elevator system? If yes, when was it last inspected?
Date of last maintenance service:
D2. Is there a problem, malfunction, or defect with the dwelling’s:
Explanations for questions in Section D (identify the specific question for each explanation):
SECTION E. LAND/ZONING
E1. Is there a problem, malfunction, or defect with the drainage, grading, or soil stability of the property?
E2. Is the property in violation of any local zoning ordinances, restrictive covenants, or local land-use restrictions (including setback requirements?)
E3. Is the property in violation of any building codes (including the failure to obtain required permits for room additions or other changes/improvements)?
E4. Is the property subject to any utility or other easements, shared driveways, party walls, encroachments from or on adjacent property, or other land use restrictions?
E5. Does the property abut or adjoin any private road(s) or street(s)?
E6. If there is a private road or street adjoining the property, are there any owners’ association or maintenance agreements dealing with the maintenance of the road or street? NA
Explanations for questions in Section E (identify the specific question for each explanation):
SECTION F. ENVIRONMENTAL/FLOODING
F1. Is there hazardous or toxic substance, material, or product (such as asbestos, formaldehyde, radon gas, methane gas, lead-based paint) that exceed government safety standards located on or which otherwise affect the property?
F2. Is there an environmental monitoring or mitigation device or system located on the property?
F3. Is there debris (whether buried or covered), an underground storage tank, or an environmentally hazardous condition (such as contaminated soil or water or other environmental contamination) located on or which otherwise affect the property?
F4. Is there any noise, odor, smoke, etc., from commercial, industrial, or military sources that affects the property?
F5. Is the property located in a federal or other designated flood hazard zone?
F6. Has the property experienced damage due to flooding, water seepage, or pooled water attributable to a natural event such as heavy rainfall, coastal storm surge, tidal inundation, or river overflow?
F7. Have you ever filed a claim for flood damage to the property with any insurance provider, including the National Flood Insurance Program?
F8. Is there a current flood insurance policy covering the property?
F9. Have you received assistance from FEMA, U.S. Small Business Administration, or any other federal disaster flood assistance for flood damage to the property?
F10. Is there a flood or FEMA elevation certificate for the property?
NOTE: An existing flood insurance policy may be assignable to a buyer at a lesser premium than a new policy. For properties that have received disaster assistance, the requirement to obtain flood insurance passes down to all future owners. Failure to obtain flood insurance can result in an owner being ineligible for future assistance.
Explanations for questions in Section F (identify the specific question for each explanation):
SECTION G. MISCELLANEOUS
G1. Is the property subject to any lawsuits, foreclosures, bankruptcy, judgments, tax liens, proposed assessments, mechanics’ liens, materialmens’ liens, or notices from any governmental agency that could affect title to the property?
G2. Is the property subject to a lease or rental agreement?
G3. Is the property subject to covenants, conditions, or restrictions or to governing documents separate from an owners’ association that impose various mandatory covenants, conditions, and or restrictions upon the lot or unit?
Explanations for question in Section G (identify the specific question for each explanation):
If you answer ‘Yes’ to question H1, you must complete the remaining questions in Section H. If you answered ‘No’ or ‘No Representation’ to question H1, you do not need to answer the remaining questions in Section H.
H1. Is the property subject to regulation by one or more owners’ association(s) including, but not limited to, obligations to pay regular assessments or dues and special assessments?
If “yes,” please provide the information requested below as to each owners’ association to which the property is subject [insert N/A into any blank that does not apply]:
a. (specify name) whose regular assessments (“dues”) are
$ per .
The name, address, telephone number, and website of the president of the owners’ association or the association manager are:
b. (specify name) whose regular assessments (“dues”) are $ per _____________________ .
The name, address, telephone number, and website of the president of the owners’ association or the association manager are:
c.Are there any changes to dues, fees, or special assessment which have been duly approved and to which the lot is subject?
If “yes,” state the nature and amount of the dues, fees, or special assessments to which the property is subject:
H2. Is there any fee charged by the association or by the association’s management company in connection with the conveyance or transfer of the lot or property to a new owner?
If “yes,” state the amount of the fees:
H3. Is there any unsatisfied judgment against, pending lawsuit, or existing or alleged violation of the association’s governing documents involving the property?
If “yes,” state the nature of each pending lawsuit, unsatisfied judgment, or existing or alleged violation:
H4. Is there any unsatisfied judgment or pending lawsuits against the association? If “yes,” state the nature of each unsatisfied judgment or pending lawsuit:
Explanations for questions in Section H (identify the specific question for each explanation):
Owner(s) acknowledge(s) having reviewed this Disclosure Statement before signing and that all information is true and correct to the best of their knowledge as of the date signed.
Owner Signature: Date
Owner Signature: Date
Buyers(s) acknowledge(s) receipt of a copy of this Disclosure Statement and that they have reviewed it before signing.
Buyer Signature: Date
Buyer Signature: Date
Claire Coleman
Austin Coleman
