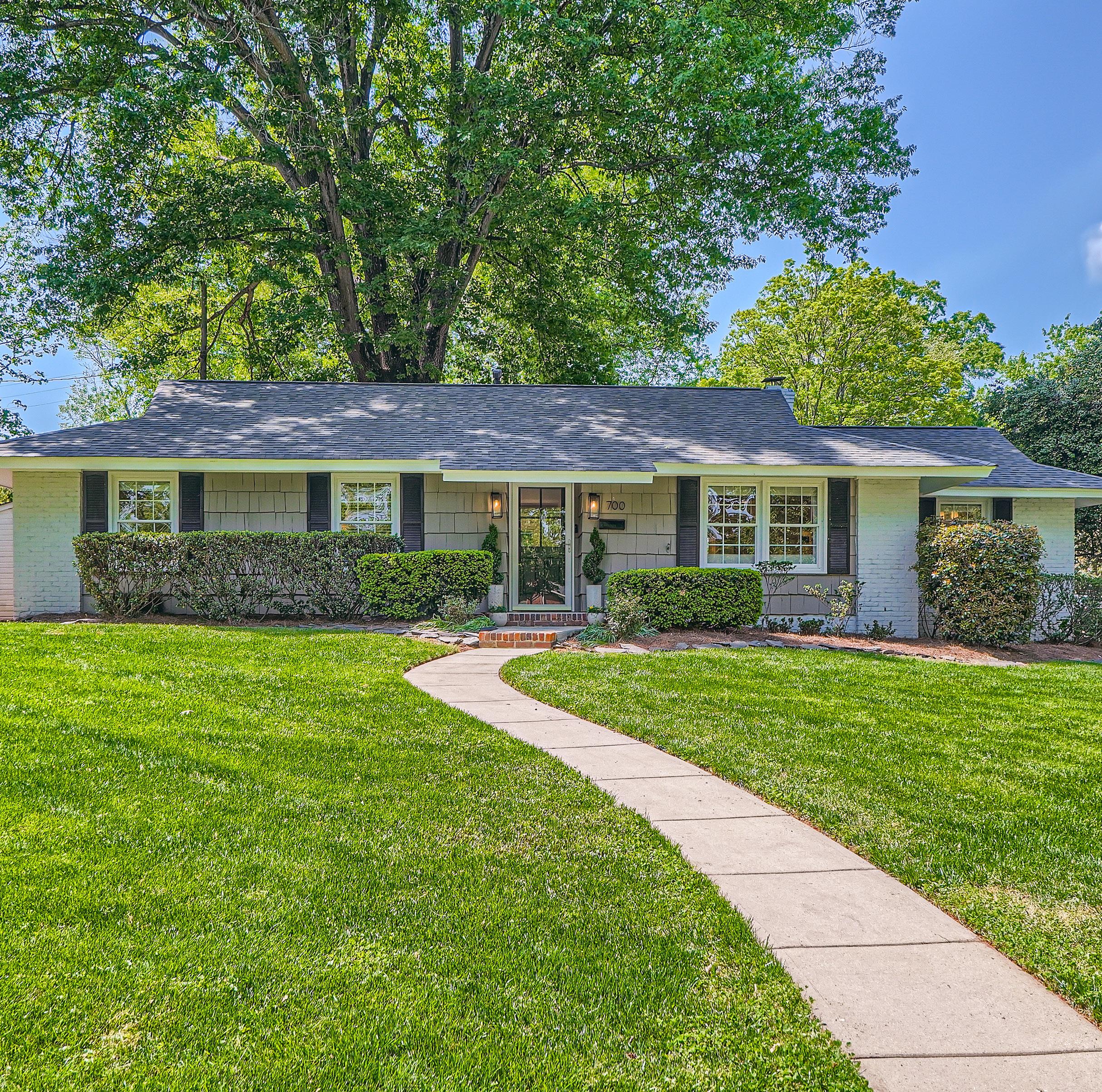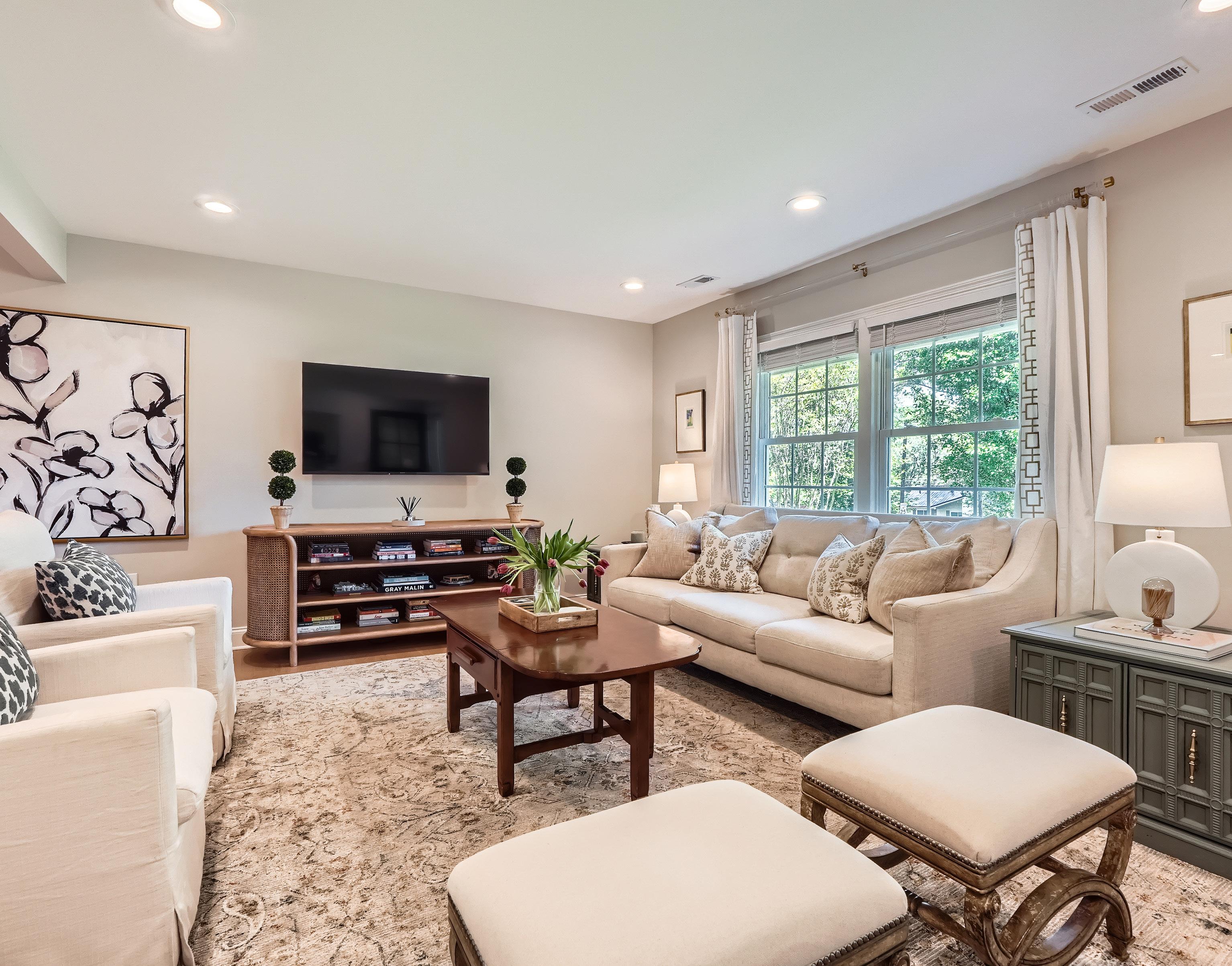

bathroom home is 100% move in ready. The kitchen features quartz counters, soft close cabinets, and stainless steel appliances complete with oversized peninsula that flows seamlessly into two vast living and dining spaces. Spacious bedrooms, generous closets, & window treatments on all windows.
full hall bathroom with tub and primary en-suite bathroom with double sinks and large glass shower. The backyard is an entertainer’s dream - brand new landscaping package, astro turf, brick patio and full wood privacy fence. Corner lot conveniently located in the heart of Madison Park!


















700CooperDrive,Charlotte,NorthCarolina28210-2834
700 Cooper Drive, Charlotte, North Carolina 28210-2834
MLS#: 4243672 Category: Residential County: Mecklenburg
Status: ACT City Tax Pd To: Charlotte Tax Val: $520,900 List Price: $699,000
Subdivision: Madison Park Complex:
Zoning Spec: N1-B
Zoning:
Parcel ID: 171-113-17 Deed Ref: 38023-180
Legal Desc: L160 M7-633
Apprx Acres: 0.23
Lot Desc: Corner Lot
Apx Lot Dim:
General Information

Additional Information
Prop Fin: Cash, Conventional, FHA, VA Loan
Assumable: No
Spcl Cond: None
Rd Respons: Publicly Maintained Road
School Information
Type: Single Family Elem: Pinewood Mecklenb Style: Ranch Middle: Alexander Graham
Levels Abv Grd: 1 Story High: Myers Park
Const Type: Site Built
SubType:
Building Information
Level # Beds FB/HB HLA Non-HLA Beds: 3 Main: 3 2/0 1,580 16 Baths: 2/0
Upper: Yr Built: 1958
Third:
Lower:
Bsmt:
New Const: No
Prop Compl:
Cons Status: 2LQt: Builder: Model:
Above Grade HLA: 1,580
Additional SqFt: Tot Primary HLA: 1,580 Garage SF:
Ownership: Seller owned for at least one year
Room Information
Main Kitchen Breakfast Living Rm Great Rm Prim BR Bedroom Bedroom
Parking Information
Main Lvl Garage: No Garage: No # Gar Sp: Carport: No # Carport Spc:
Covered Sp: Open Prk Sp: No # Assg Sp: Driveway: Concrete Prkng Desc:
Parking Features: Driveway
Lot Description: Corner Lot
Windows:
Fixtures Exclsn: No
Features
Laundry: Laundry Room
Basement Dtls: No Foundation: Slab
Fencing: Back Yard, Fenced, Full, Privacy
Fireplaces: Yes/Gas
2nd Living Qtr:
Accessibility: Construct Type: Site Built
Exterior Cover: Brick Partial, Cedar Shake Road Frontage: Road Surface: Paved
Roof:
Patio/Porch: Patio
Other Structure: Shed(s)
Appliances: Dishwasher, Disposal, Electric Cooktop, Exhaust Hood, Microwave, Refrigerator with Ice Maker, Tankless Water Heater, Washer/Dryer Included
Interior Feat: Attic Stairs Pulldown, Kitchen Island, Open Floorplan, Pantry
Floors: Tile, Vinyl Plank
Sewer: City Sewer
Heat: Natural Gas
Subject to HOA: None
Utilities
Water: City Water
Cool: Central Air
Association Information
Subj to CCRs: Undiscovered HOA Subj Dues:
Remarks Information
Public Rmrks: Fantastic fully renovated ranch in Madison Park! This classic brick & cedar shake 3 bedroom 2 full bathroom home is 100% move in ready. The kitchen features quartz counters, soft close cabinets, and stainless steel appliances complete with oversized peninsula that flows seamlessly into two vast living and dining spaces. Spacious bedrooms, generous closets, & window treatments on all windows. Updated full hall bathroom with tub and primary en-suite bathroom with double sinks and large glass shower. The backyard is an entertainer's dream - brand new landscaping package, astro turf, brick patio and full wood privacy fence. Corner lot conveniently located in the heart of Madison Park!
12'2" x 15'6"
12'2" x 8'0"
9'6" x 13'0"
10'10" x 13'0"
13'0" x 10'6"









