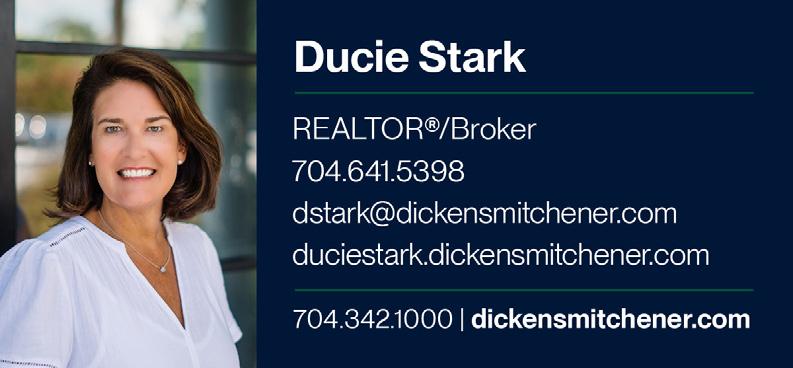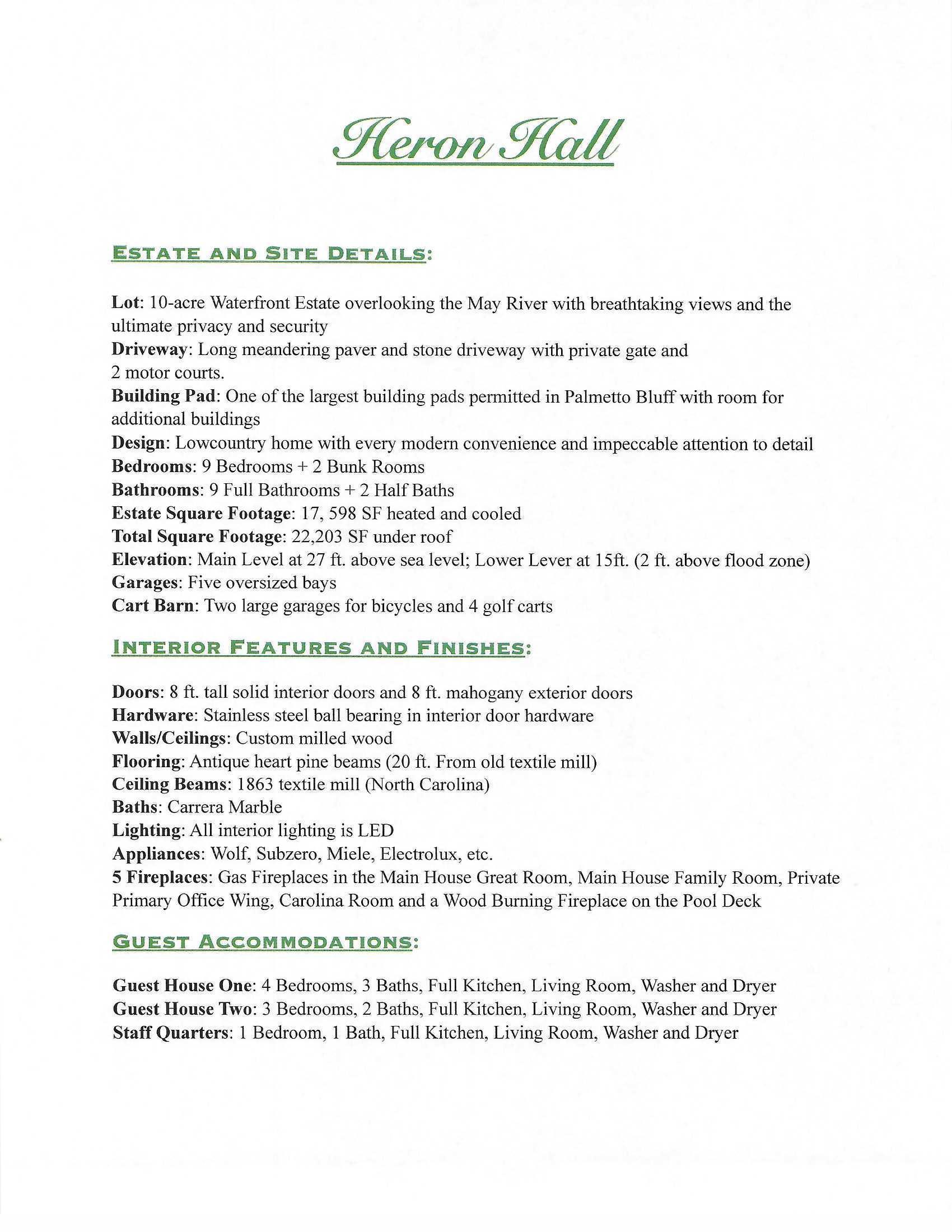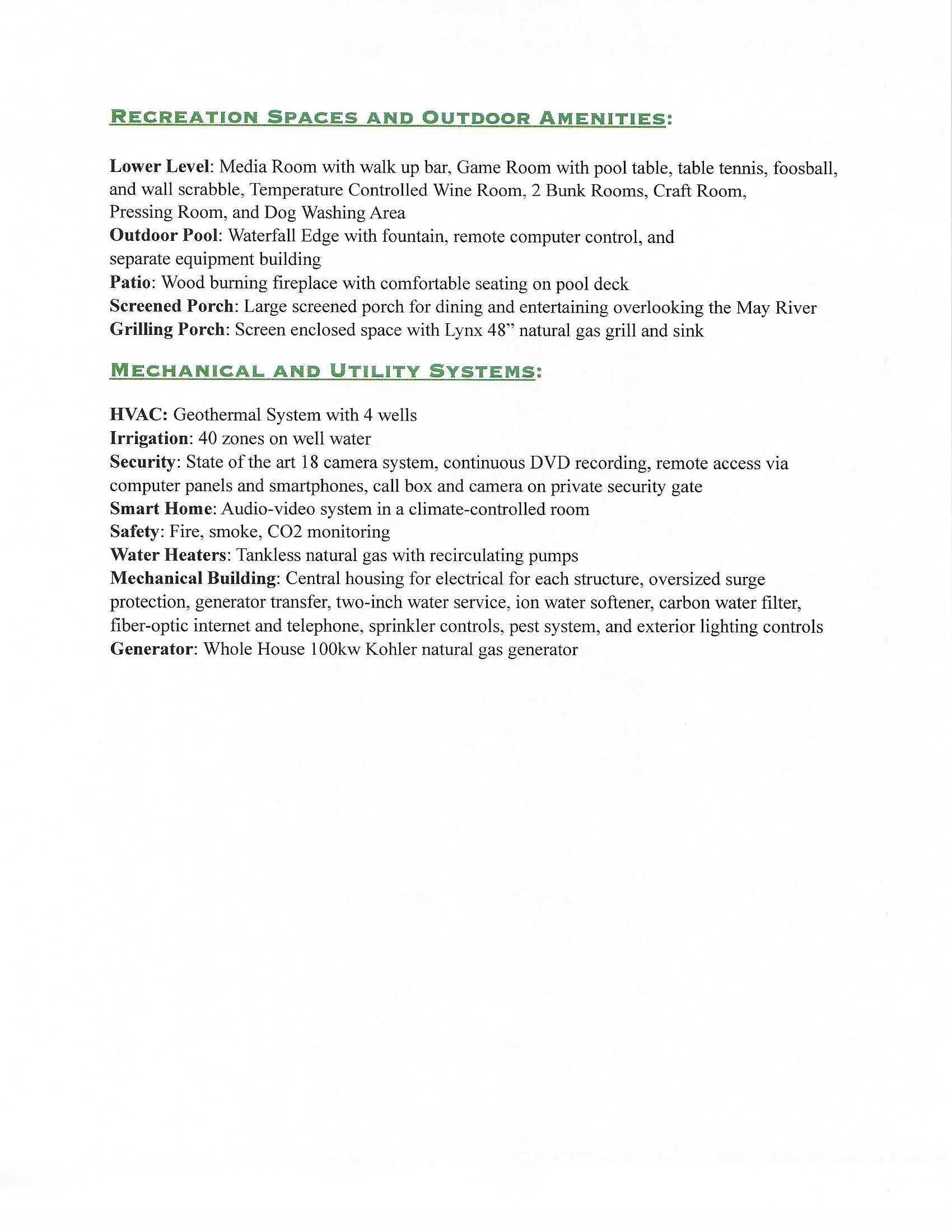


FEATURES
Bluffton
17,598 total sq. ft.
9 Bedrooms
9 Full Baths
2 Half Baths
5 Car Garage
4 Cart Garages 10 Acres MLS#4316161




FEATURES
Bluffton
17,598 total sq. ft.
9 Bedrooms
9 Full Baths
2 Half Baths
5 Car Garage
4 Cart Garages 10 Acres MLS#4316161
Experience Lowcountry luxury at its finest in this private, gated 10-acre waterfront estate overlooking the May River in the highly acclaimed Palmetto Bluff community. Named after its experience with nature & coastal birdlife, Heron Hall is a true sanctuary - offering panoramic water views, superior craftsmanship and endless amenities. The expansive compound includes the main residence and a fully appointed guest house featuring a total of 9 bedrooms, 9 full baths, 2 half baths and 4 kitchens, creating both convenience and privacy for large gatherings and extended guest visits. Outdoor living is unparalleled: a spacious screened porch invites you to unwind, while the infinity pool and outdoor fireplace offer the perfect setting for entertaining against the captivating backdrop of the May River. This one-of-a-kind haven welcomes you with soaring beamed ceilings and breathtaking views from every living space in the main residence. Formal and informal dining and living rooms are inviting and designed for sophisticated entertaining and relaxed day-to-day living. The primary retreat is located on the main level and includes his and her bathrooms and expansive custom closets. Fabulous kitchen is a chef’s dream, fully appointed and conveniently open to the breakfast room and family room. The lower level includes amazing entertaining spaces with media & game rooms, a temperaturecontrolled wine room, two bunk rooms and a separate guest quarters with private outside entrance. Incredible conditioned storage throughout the properties. Five oversized garage bays plus two additional garages for bicycles and golf carts. Smart home features including advanced security system, a central mechanical building & full house generator. This one-of-a-kind residence boasts outstanding quality and impeccable design maintained at the highest level of care. The estate is truly a canvas for a life lived with passion and purpose and has been curated for comfort, hospitality and privacy.

Front of Home
(show details of brick accented driveway)
View from dining room/living room through double doors to porch, pool, showing landscape
Living room facing deer mount & fireplace
Dining room view from head of table to tree sculpture on wall
Carolina room view from behind couch showing vaulted ceiling and window views of river
Carolina room view showing fireplace with connecting kitchen in distance
Kitchen with vaulted ceiling, cabinets, and living area
Breakfast room and view of river
Primary bedroom with vaulted ceiling and sitting area
Primary bedroom with view of river
Downstairs basement living area
Pool table room with
Screened-in porch with dining table and views of pool and river landscape
Opposite side of screened-in porch showing seating area, pool, and landscape

